There can be your advertisement
300x150
How Did They Turn a Studio into a Two-Room Apartment?
When decorating this apartment, designer Anna Mozhario offered the client five options for reconfiguration. Only by attaching the balcony did they manage to fit everything needed on 43 square meters. Now, this place is not only for rest but also for hosting guests. Take a look at how they achieved it.
What do we know about this apartment?Area43 SQ. MRooms1Budget2.1 MILLION RUBLES
Removed the wall between the kitchen and living room
Since the client valued having a dedicated bedroom space more than anything else, they decided to combine the kitchen and living room areas. This added more light and air to the space, and visually expanded the small hallway.
Attached the balcony to the kitchen
Once the approval for attaching the balcony was received, everything fell into place. The balcony area became a small dining room with a dining table that seats 5–6 people.
Created an isolated bedroom
This was the main requirement from the client. The small bedroom has a window (and thus natural light), a full-size bed, and a wardrobe along the entire wall for clothing storage. It's a great alternative to a wardrobe.
What was the final result?
More articles:
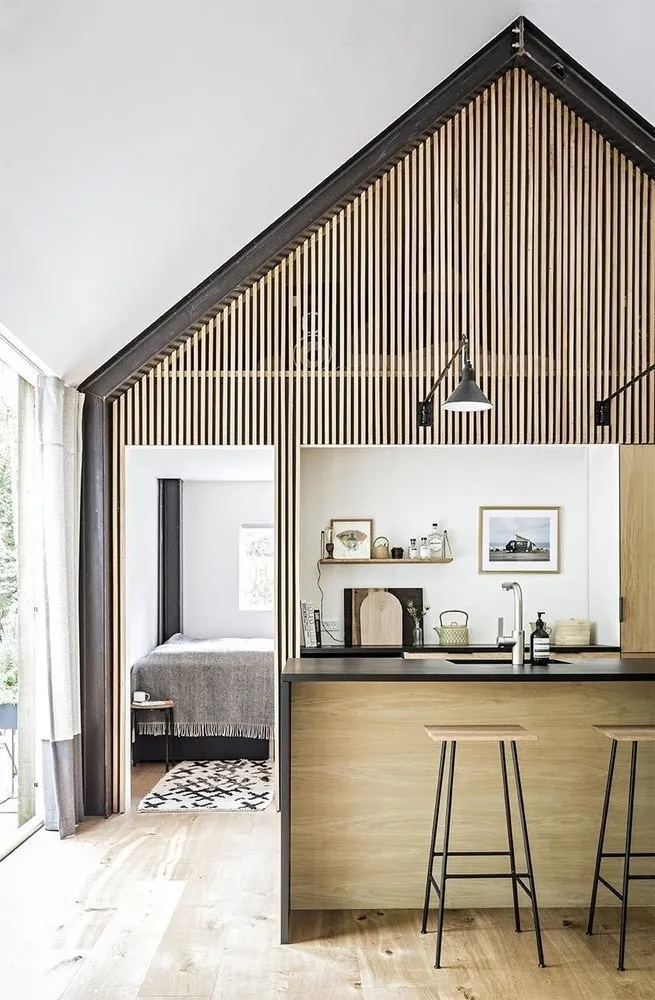 10 Ideas for the Dacha That We Spotted in Scandinavian Huts
10 Ideas for the Dacha That We Spotted in Scandinavian Huts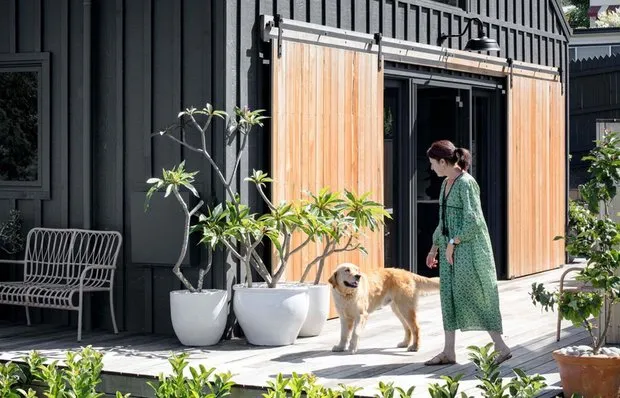 Build a House in 10 Weeks? Experience of a Couple from Australia
Build a House in 10 Weeks? Experience of a Couple from Australia Neighboring Dog Barks Loudly: What to Do?
Neighboring Dog Barks Loudly: What to Do?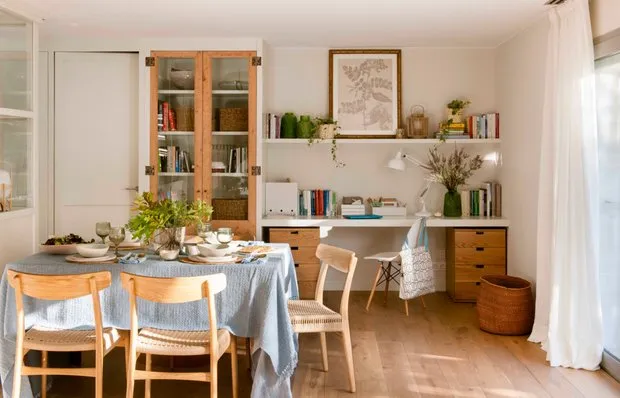 White Walls and Modest Budget: Apartment in Barcelona
White Walls and Modest Budget: Apartment in Barcelona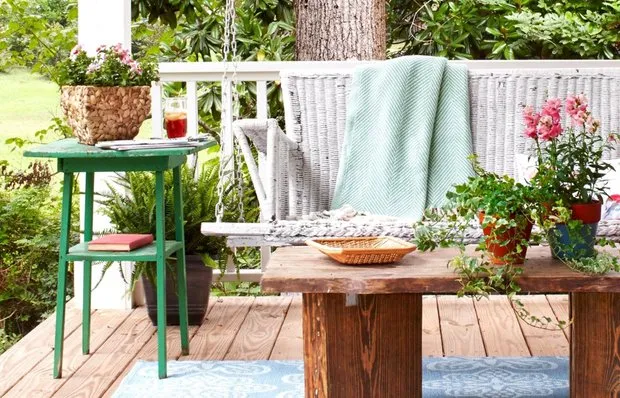 How to Update Garden Before the Summer Season
How to Update Garden Before the Summer Season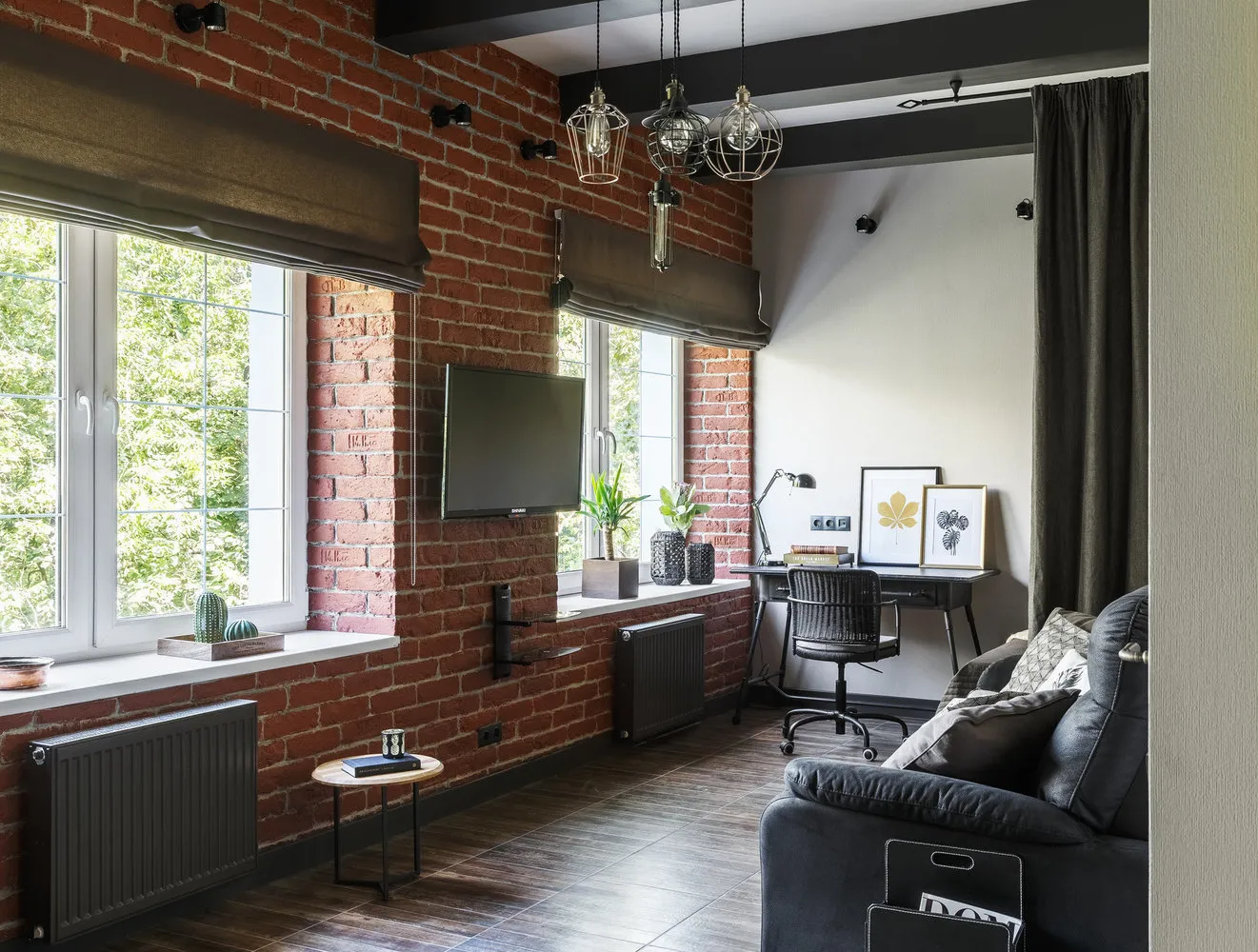 Short on Savings: How to Do a Renovation Without Spending Too Much
Short on Savings: How to Do a Renovation Without Spending Too Much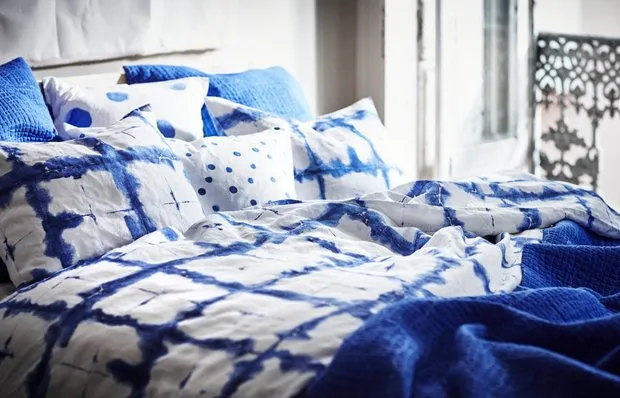 New IKEA eco-collection we're obsessed with
New IKEA eco-collection we're obsessed with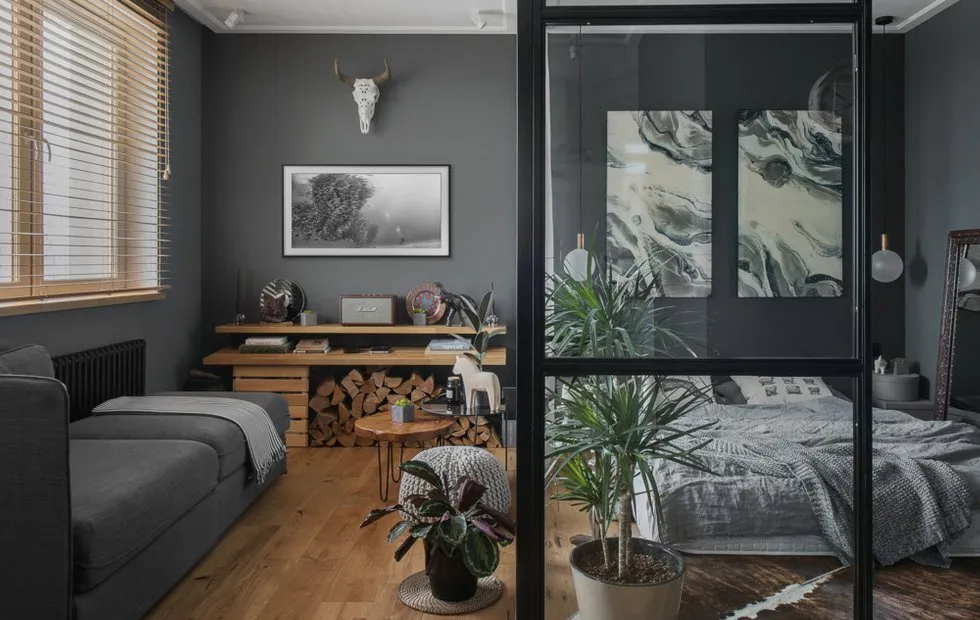 Design Battle: Studio for a Couple with a Cat
Design Battle: Studio for a Couple with a Cat