There can be your advertisement
300x150
Bungalow on Hawaii: How They Restored an Old Cottage
The bohemian town of Paiia on the north side of Maui is a paradise for surfers and kitesurfers.
George Hensler from California moved to the island with his wife Angela when the couple stepped away from the fashion industry.
George had been spending weeks on end at the coast, changing rented accommodations. And finally he discovered a unique wooden house: nestled among lush vegetation, literally right at the water's edge.
George Hensler: "People can say that I always follow the wind." Updating the bungalow with its relaxed Hawaiian charm required solutions that considered the natural beauty of the location and the lifestyle of the owners. Simple yet organic.
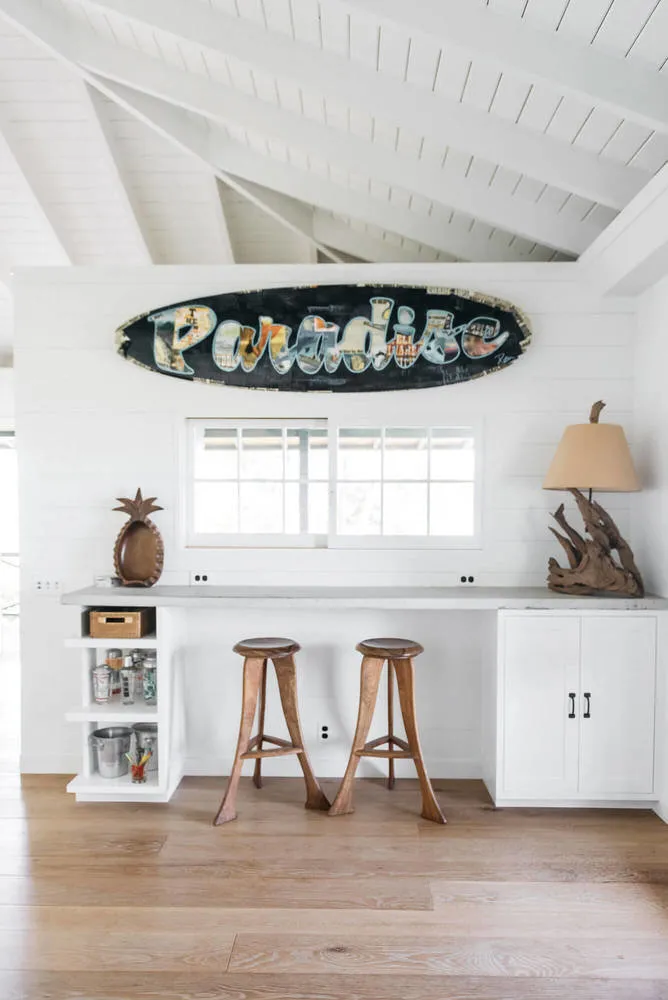
For the major renovation of this single-story house, they invited a team from Los Angeles led by Roberto Sosa, an architect and interior designer.
He literally became inspired by George's ideas, and soon the building plan was completely reworked, turning the abandoned plantation into an oasis for modern travelers. Traditional island architecture emerged in all its splendor.
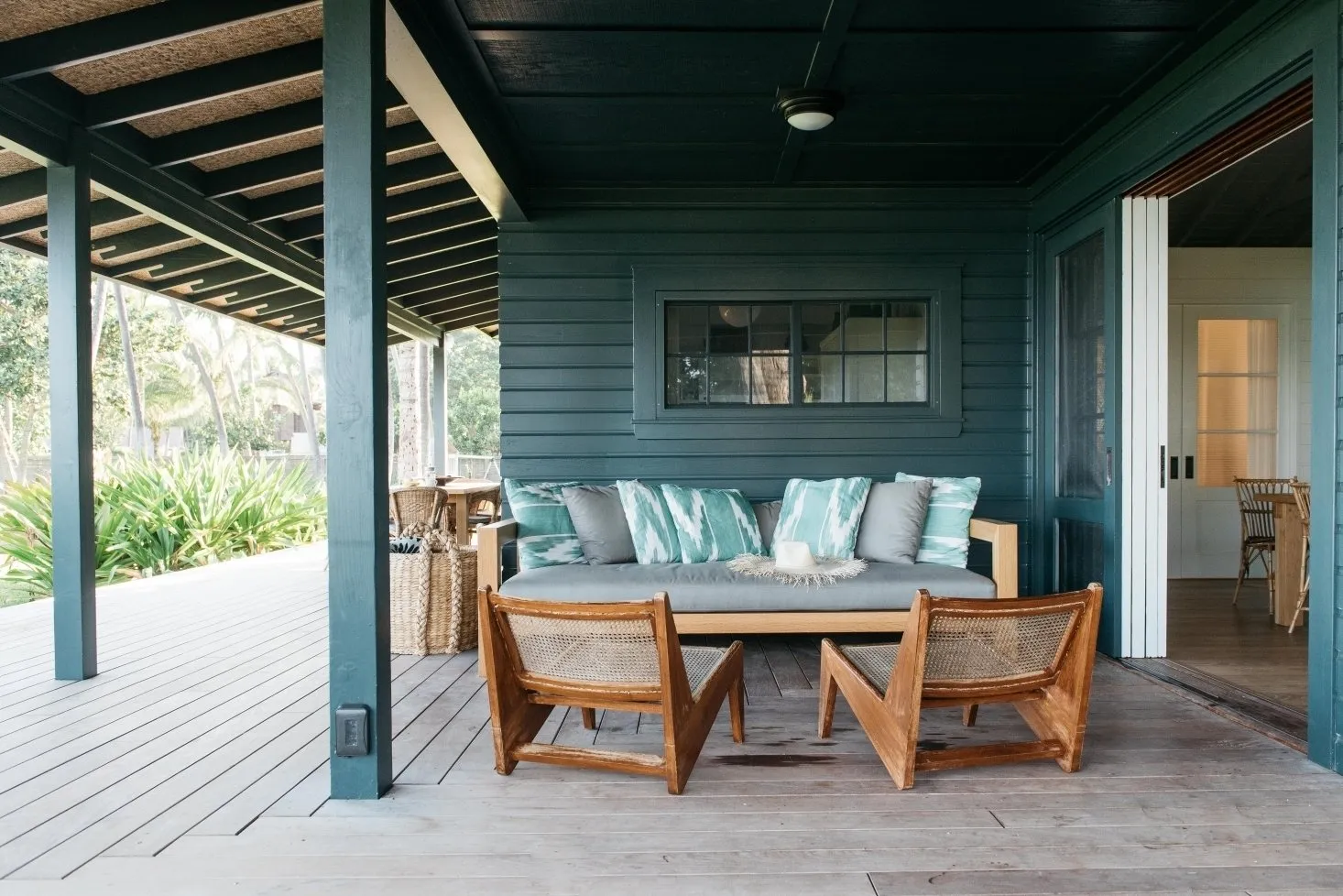
The sofa for the open-air living room was designed specifically and harmonizes with the angular wooden chairs by Pierre Jeanneret.
In a creative partnership between owner and architect, they chose authentic Hawaiian ohi'a wood as the primary material.
They decided to keep the exterior cladding but repaint the siding in dark green rather than light, as was traditionally done locally.
They came up with sliding doors in the color of redwood to let in more light and allow frequent glimpses of the surroundings: it’s worth it.
They even designed some interior items in the style of iconic French designers from mid-20th century. It was precisely during that time, according to the owner, that his inner character took root.
They updated the dining area with floor-to-ceiling windows and sliding doors that open up to a luxurious view. Maui is usually just slightly above or below 27 degrees Celsius, so stay outdoors for entire days. Every day.
One step and you're on the open veranda, just a hand's reach from the ocean all around the house.
New spaces on it are arranged so that most daily life can be moved outdoors among coconut palms, alibis, and bougainvilleas.
Breakfast can be enjoyed outdoors right at the entrance: the chairs are like those in a classic Parisian bistro.
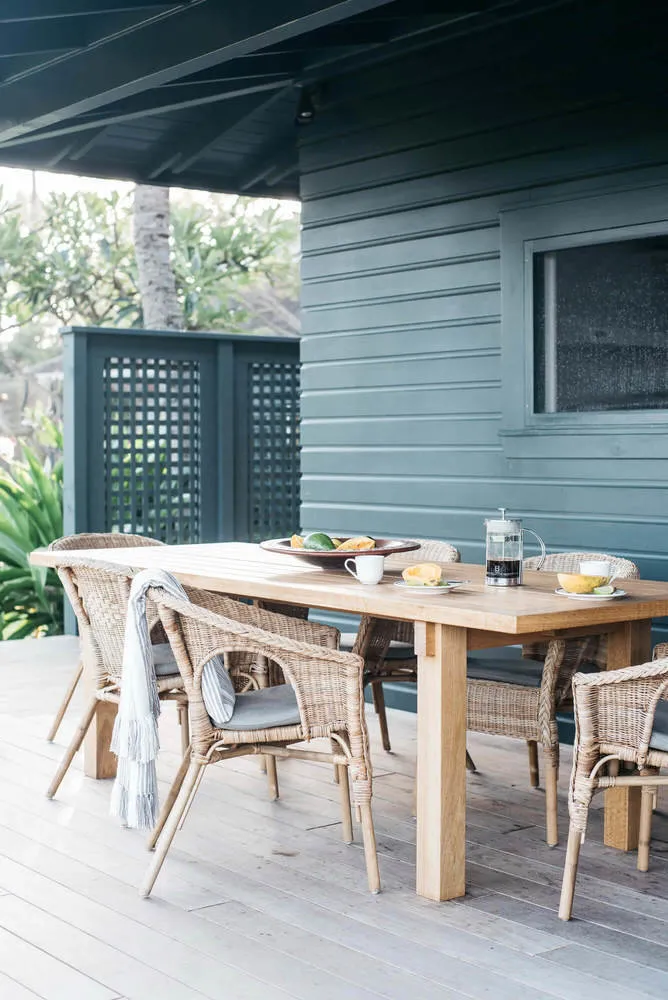
The architect proposed simple yet well-thought-out solutions to fill the rooms with ocean breath. Part of the veranda that opens into the garden is glazed: here it's easy to read or dream sweetly in silence before entering inside.
The interior of the house is literally flooded with light: the effect is supported by open ceiling beams and new wooden wall finishes in warm white tones.
The spacious kitchen is solved with minimalism: less is more. Matte light globes, open shelves for utensils, light cabinets (with a built-in spacious refrigerator, by the way) and household appliances balanced in accents: brass, black rustic metal hardware, steel, untreated wood, vintage glass with ceramics.
A modern touch in a traditional interior – poured concrete countertops. The window above the sink is sliding.
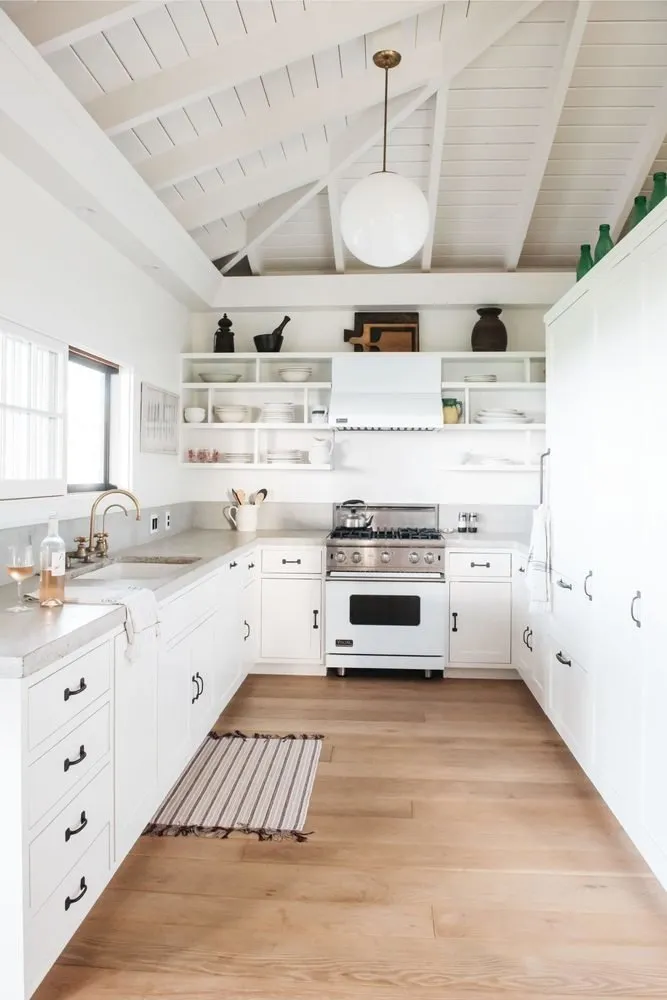
Due to high ceilings, there is plenty of air in both the living room and bedrooms. Horizontal siding, like on the veranda, is a refrain, homage to local traditions.
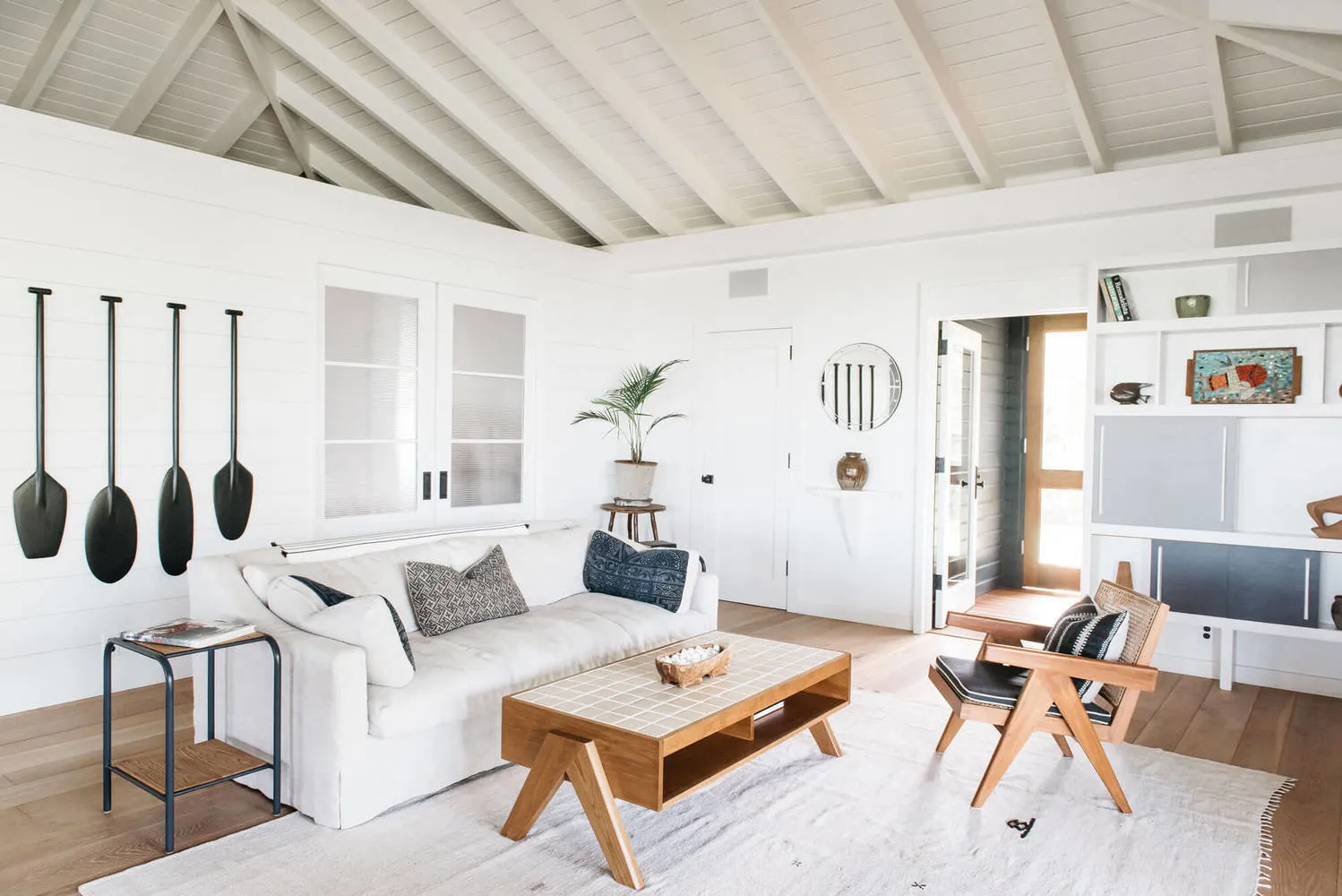
Double sliding doors into the bedroom are closed from inside by white curtains that glide on a track: additional privacy if needed.
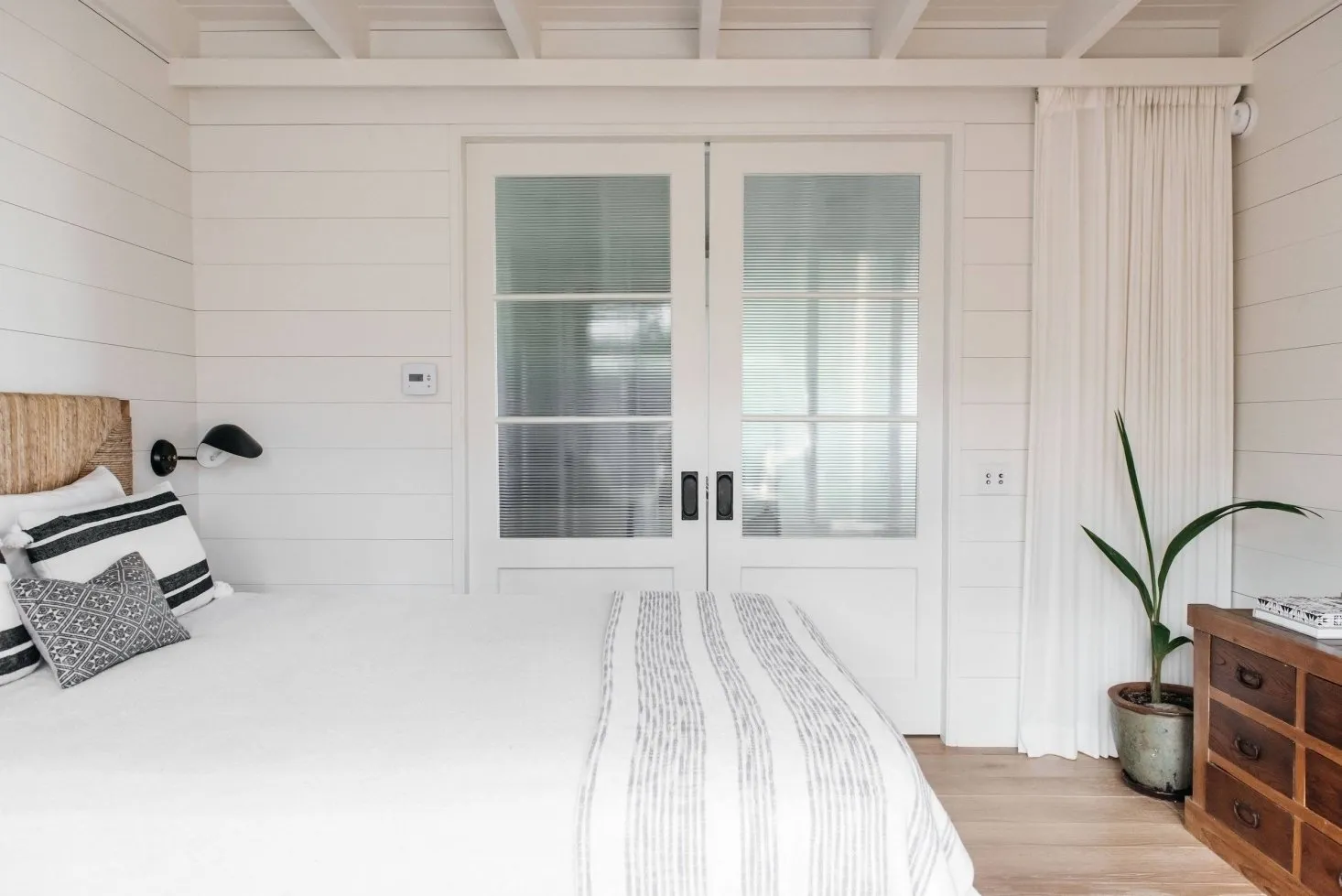
Vintage details on wooden furniture, paintings (some of them created by the surfer and artist Pete Cabrinia), and magnificent black sconces help bring life to the strict horizontal lines in wall treatments.
The architect added textured details to the strict bedroom: a woven headboard made of seaweed and bamboo blinds won't let you forget that you're on an island in the tropics.
In the master bedroom, the accent color is cool turquoise; in the guest bedroom – warm red notes and fuchsia.
Textiles are thought out: restraint, tactility, graphicity or local accents that don't disrupt the overall light palette.
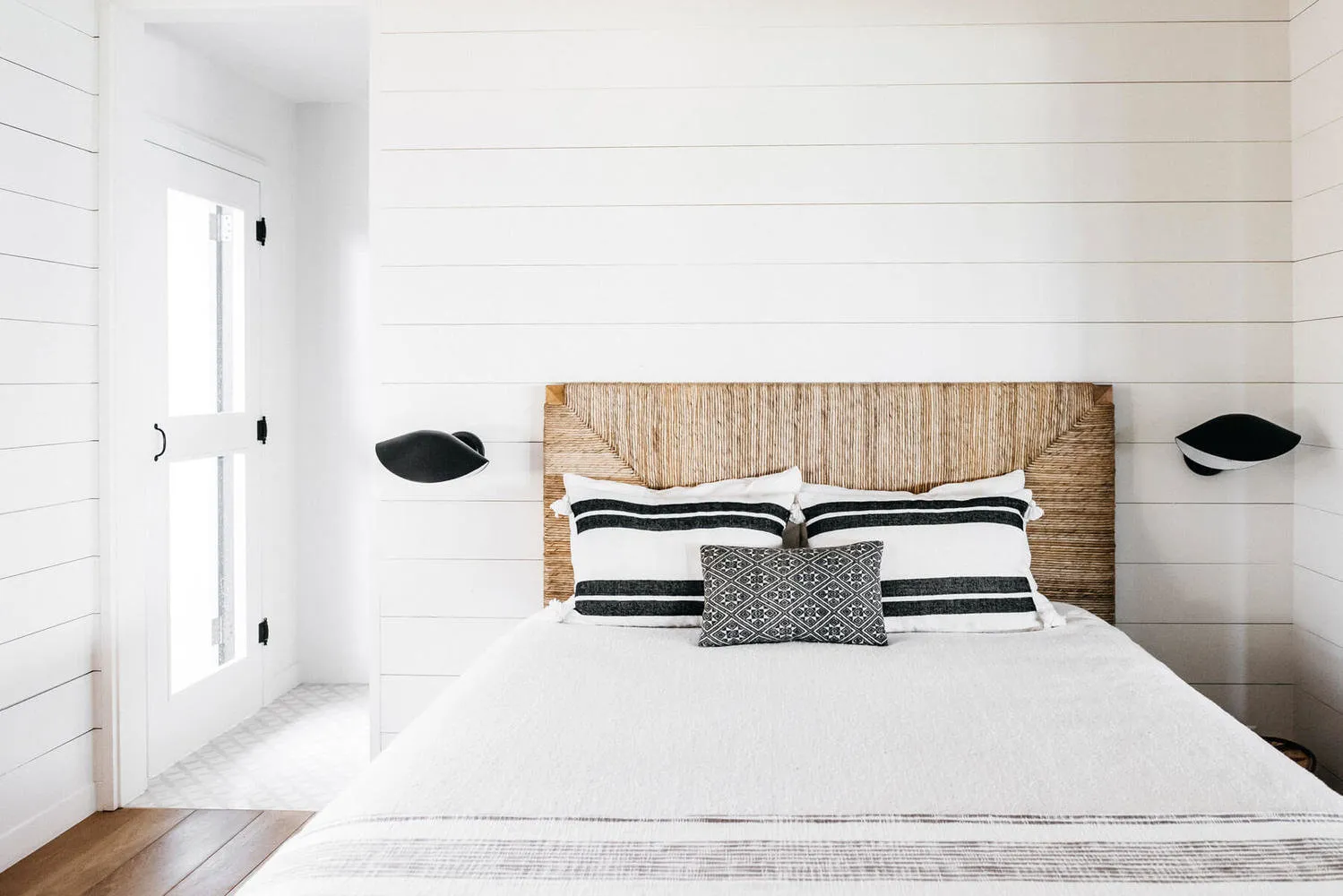
In the guest bedroom, built-in shelves also serve as bedside tables.
Wide window sills in both bedrooms are designed as additional rest spots.
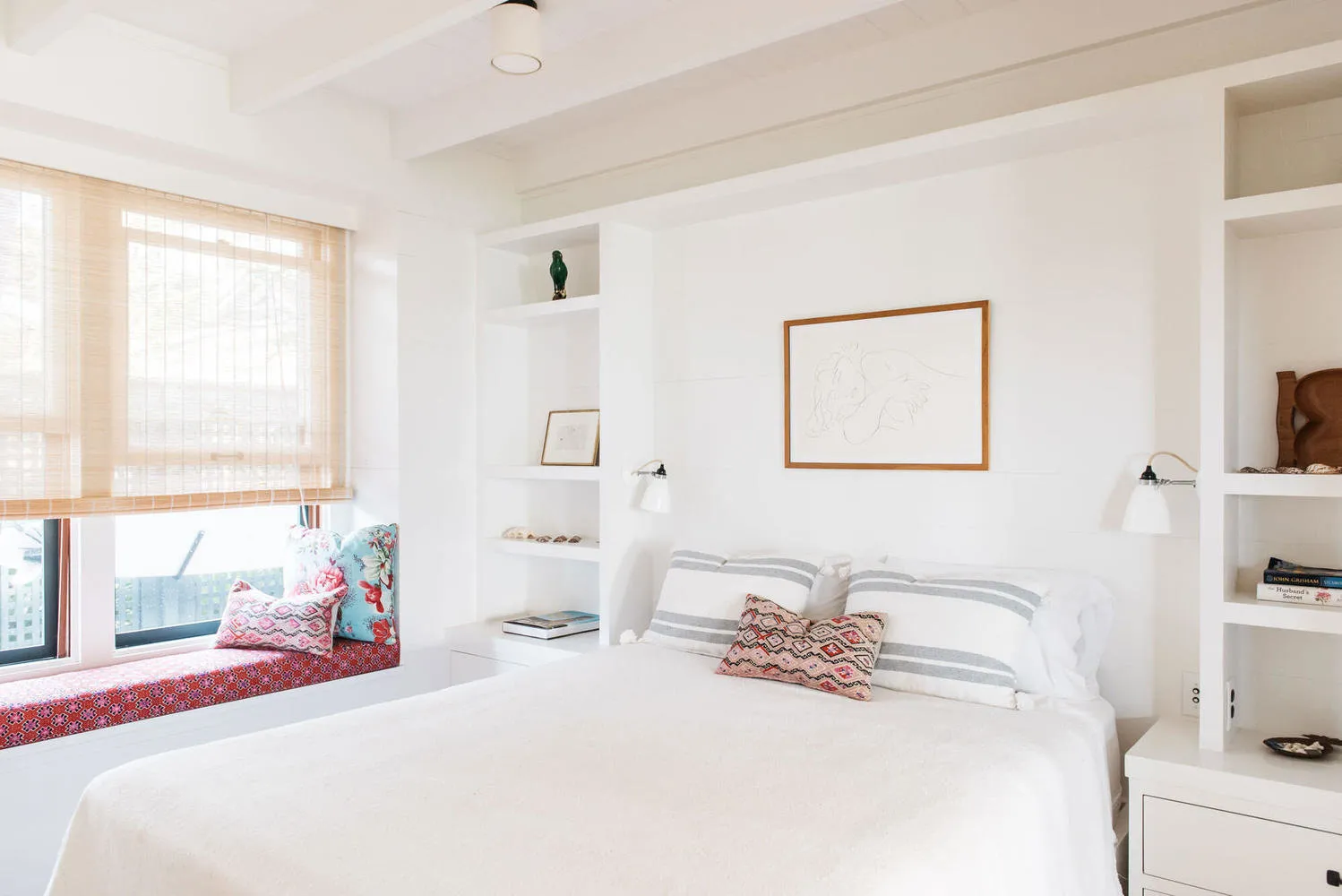
Light, airy bathrooms create a resort hotel atmosphere: built-in niches for bath towels, brass taps, an original soap-on-a-rope (soap on a rope) shaped like a tropical fish.
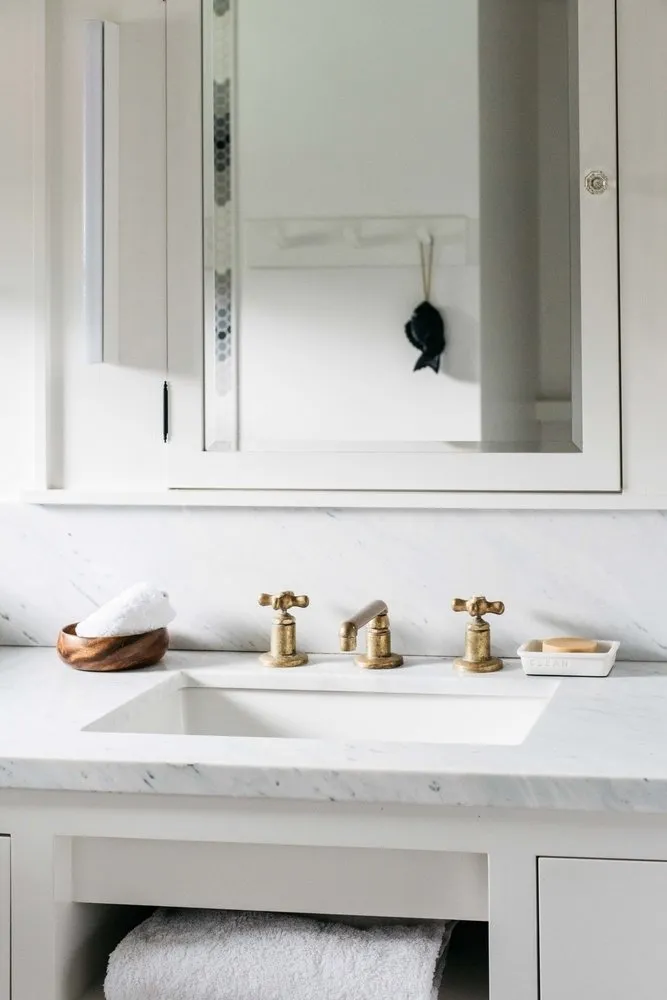
The sink in the marble countertop was specially ordered for this project.
Steel hinged windows were given a second life: they function as doors and partitions for shower cabins. One bathroom has large tiles with geometric patterns, while another is finished with small hexagonal tiles laid in rows.
The architect managed to synchronize internal and external spaces so that the view easily transitions from ocean vistas to the home's interior.
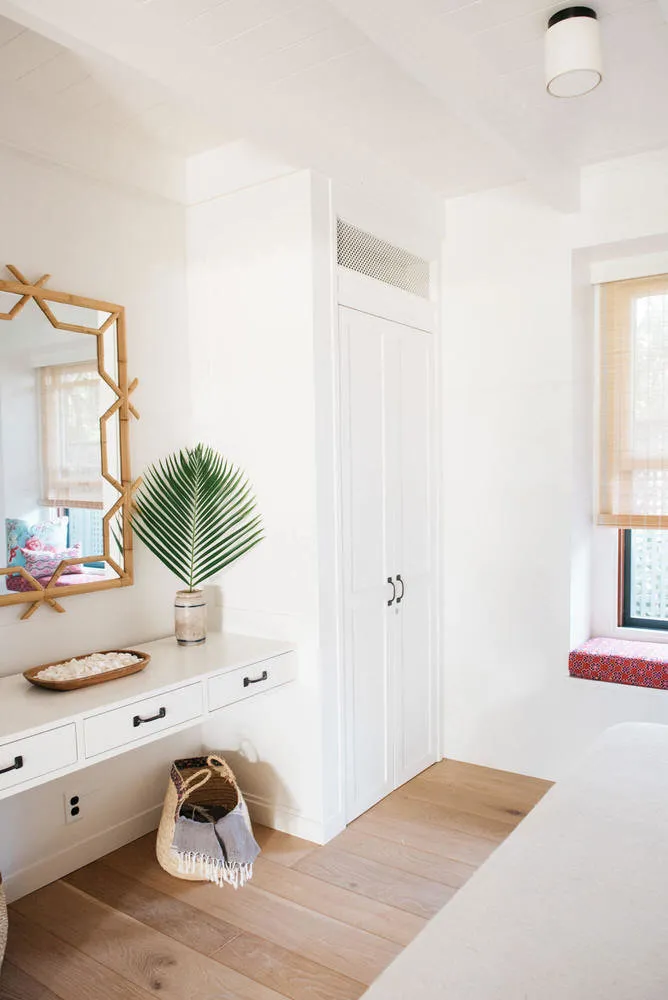
In the exterior, green dominates: fences created by nature from heliconia and lilies or an open shower under tree shade. The patina on the copper mixer, which harmonizes perfectly with the greenish-brown latticed walls, appeared literally within a day under salty breeze: this is Hawaii, baby.
Even a modest corner can become the most beloved one. Tropical greenery from the former plantation allows you to feel completely secluded, contemplating Maui’s dramatic landscapes.
More articles:
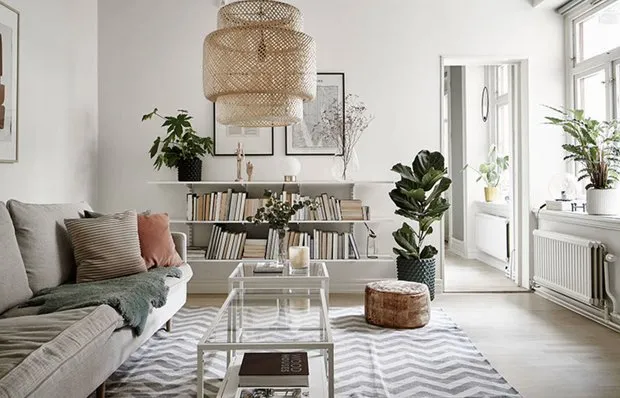 How to Diversify a White Interior: Example from Sweden
How to Diversify a White Interior: Example from Sweden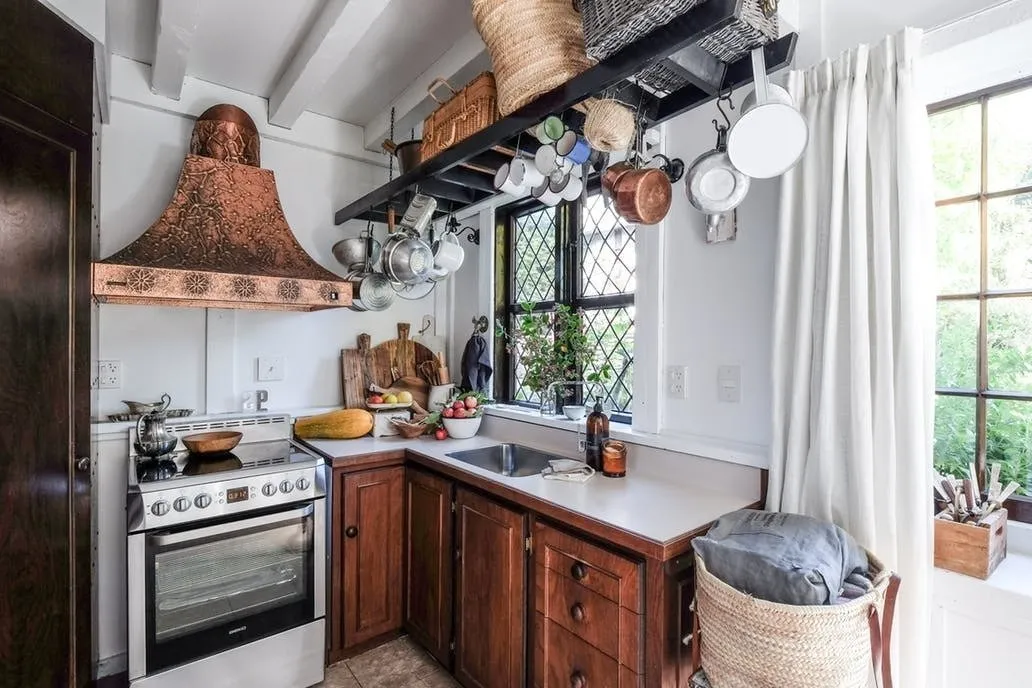 Kitchen on the Country Estate: 7 Ideas for Decoration
Kitchen on the Country Estate: 7 Ideas for Decoration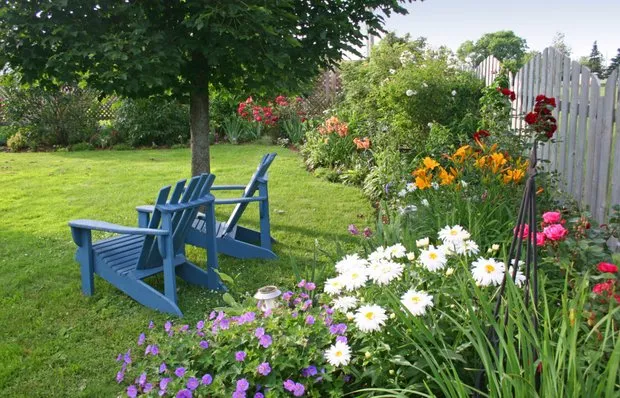 Ideal Lawn for the Dacha: Instructions + Tips
Ideal Lawn for the Dacha: Instructions + Tips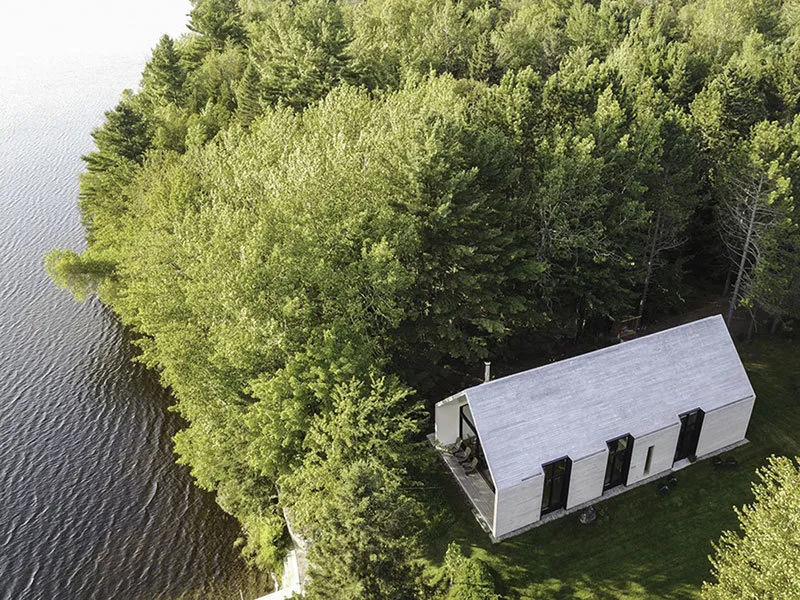 Modern Lake House in Canada
Modern Lake House in Canada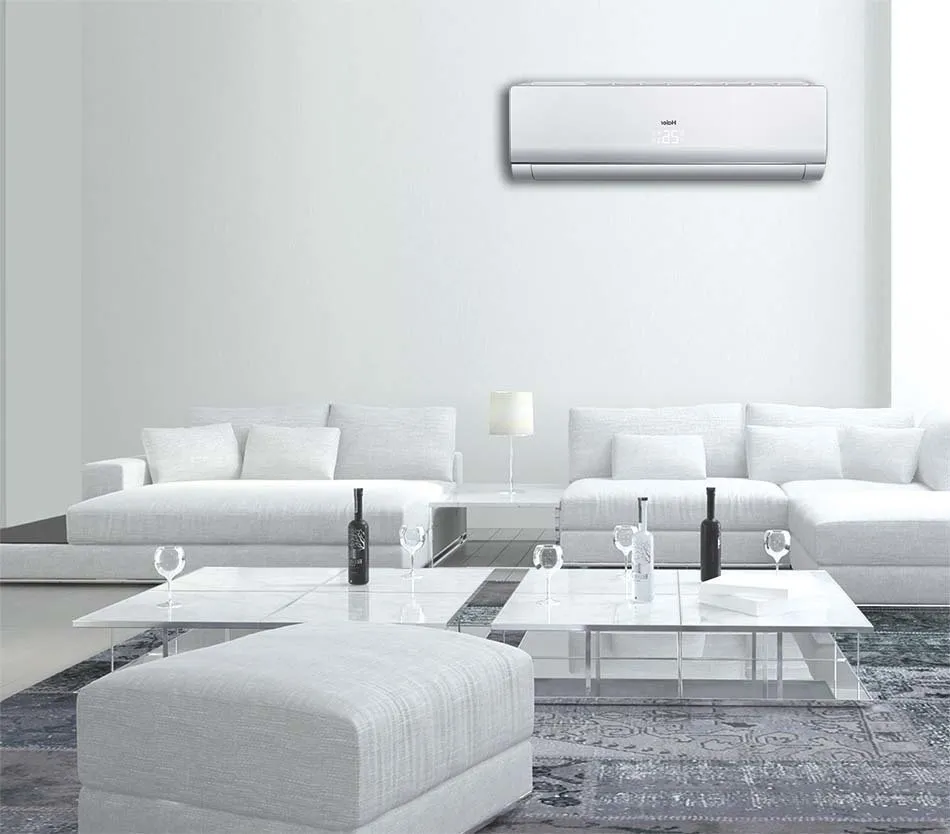 How to Pay Less for Utilities and Save in Summer
How to Pay Less for Utilities and Save in Summer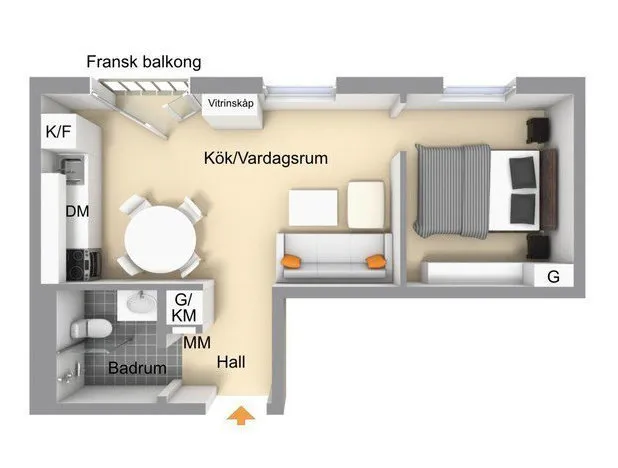 5 Ideas for a Studio Apartment Inspired by Swedish 2-Room Flats
5 Ideas for a Studio Apartment Inspired by Swedish 2-Room Flats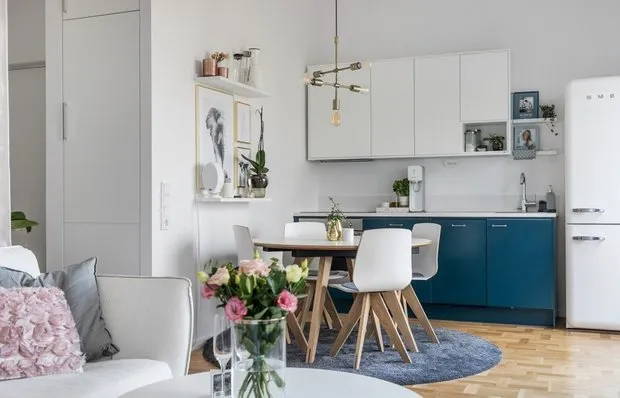 6 Common Repair Mistakes That Will Always Annoy You
6 Common Repair Mistakes That Will Always Annoy You How Poplar Fluff Is Harmful and How to Deal with It
How Poplar Fluff Is Harmful and How to Deal with It