There can be your advertisement
300x150
Reconfiguration of a Small Studio for a Family Couple
The owners of this Sydney apartment, Michael O'Brien and Kerry Fif, consciously moved from a large family house to a small studio.
As you age, when children grow up and leave, you need less space and more mobility.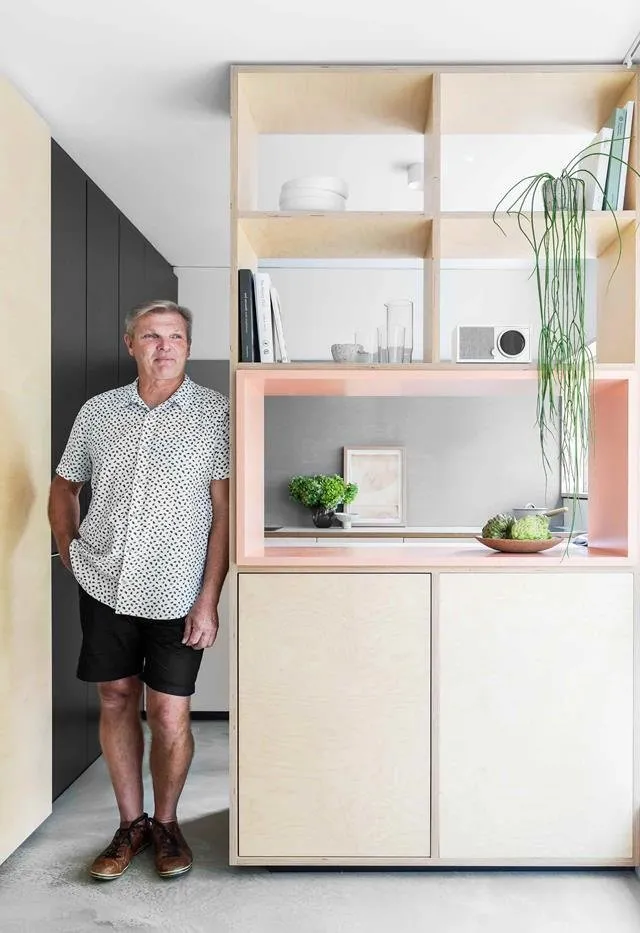
When Michael and Kerry found their future apartment, they immediately faced a dilemma: on one hand, good location in the center of Sydney, on the other — a complex layout where the main space was taken by the bedroom, and there was almost no room left for the living room and kitchen. But the couple of two architects didn’t shy away from this complex layout and decided to buy it.
The layout was, to say the least, inconvenient, so we decided to remove all walls and partitions that were possible.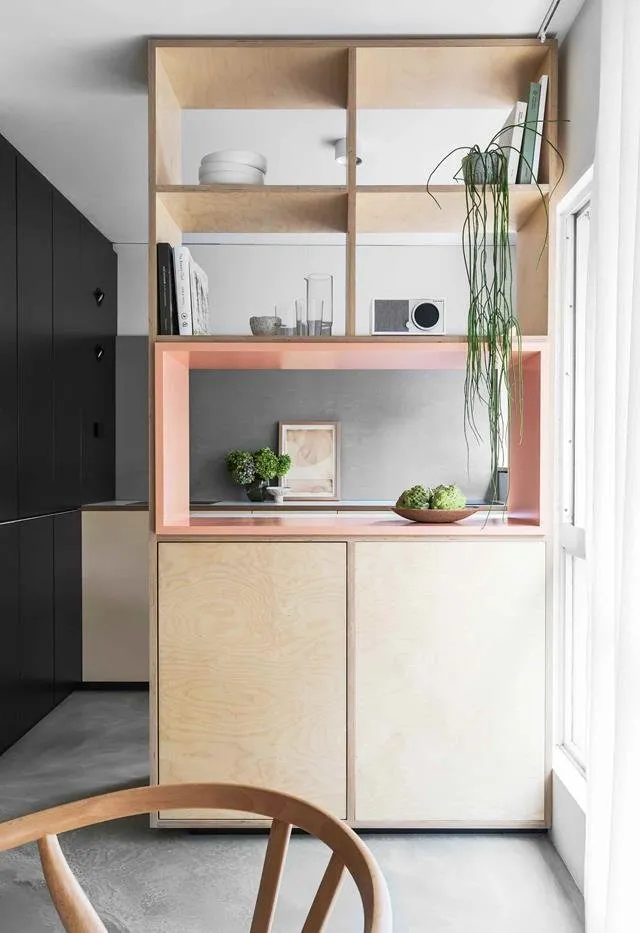
Now there are no walls between the bedroom, living room, and kitchen; instead, there are partitions made of tall cabinets on wheels. This system makes the space wider and more flexible. For example, if there’s not enough room in the kitchen, the cabinet is moved to the living room and vice versa.
The apartment’s finishing features many light and neutral tones that enhance the sense of space: grey floor, whitewashed white walls, wooden furniture.
We aimed to choose a classic color palette for the interior that will always be relevant and never get old.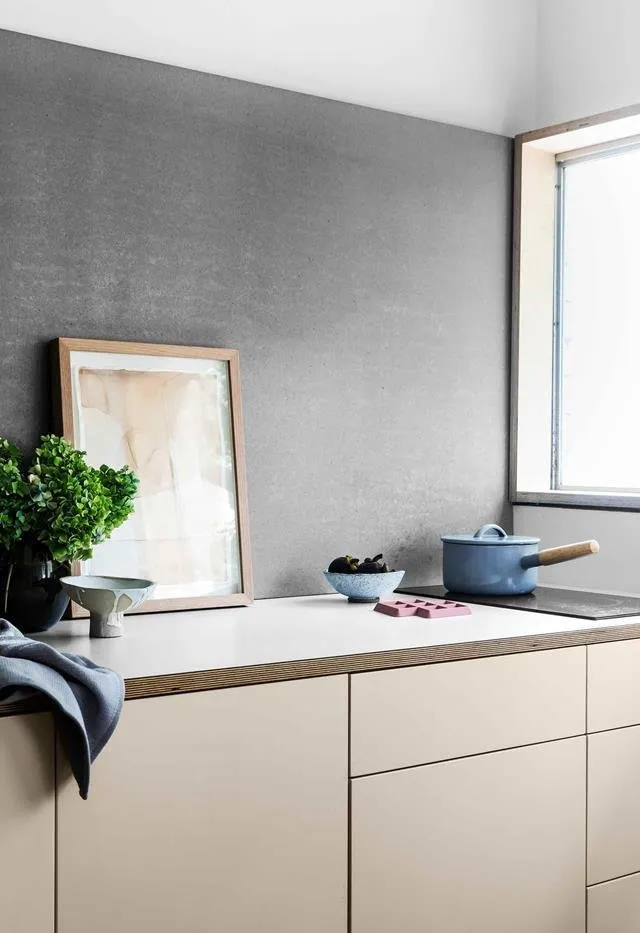
The kitchen in the studio is tiny — only four square meters. Minimal decor and maximum functionality. All major appliances (refrigerator, oven, microwave) and storage spaces are placed in the lower part of the kitchen to avoid cluttering the upper space and blocking light from windows.
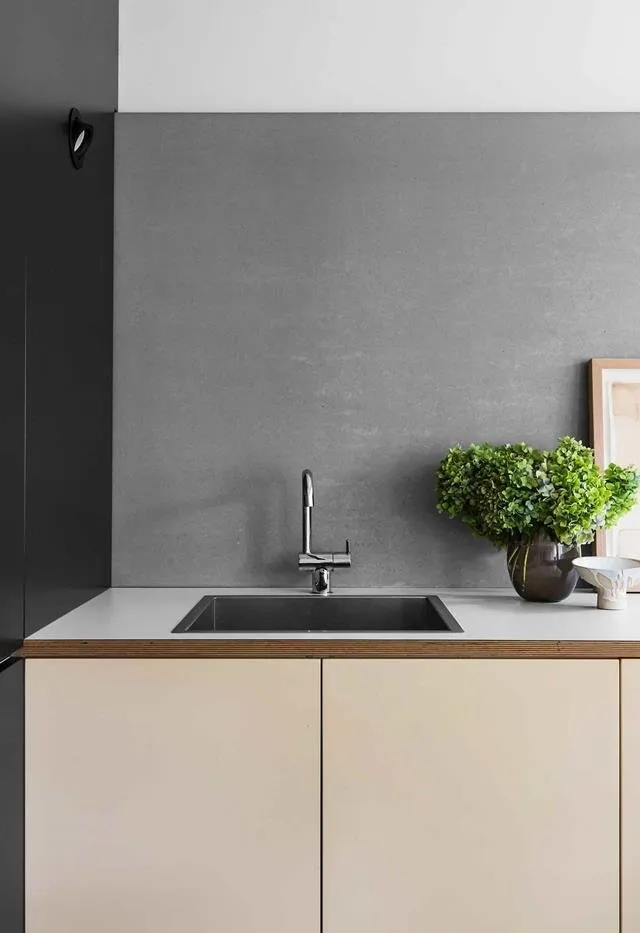
The living room — also the kitchen — is separated by a cabinet. There’s space for a sofa, a wardrobe along the entire wall, an dining table, and even a coffee table. If more space is needed, the owners simply move the mobile partition cabinet.
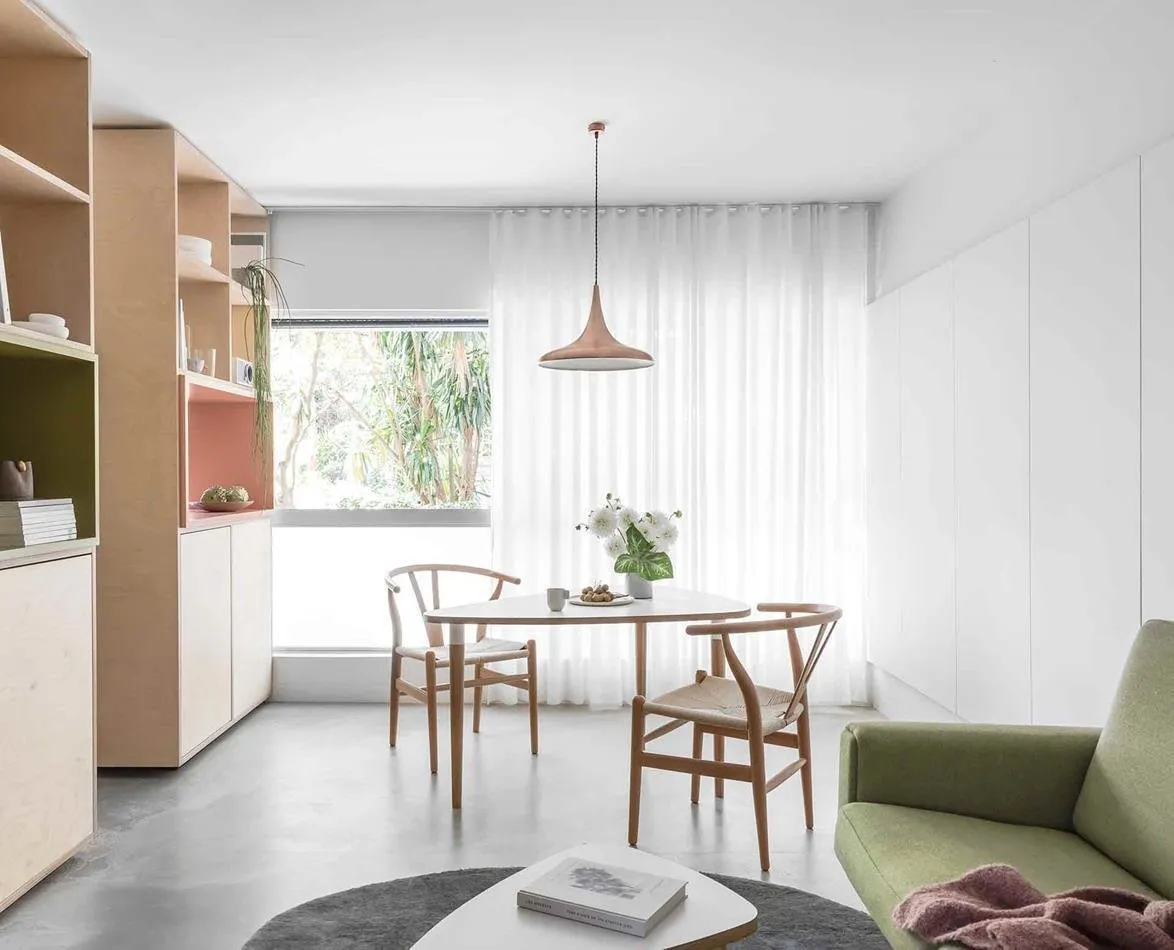
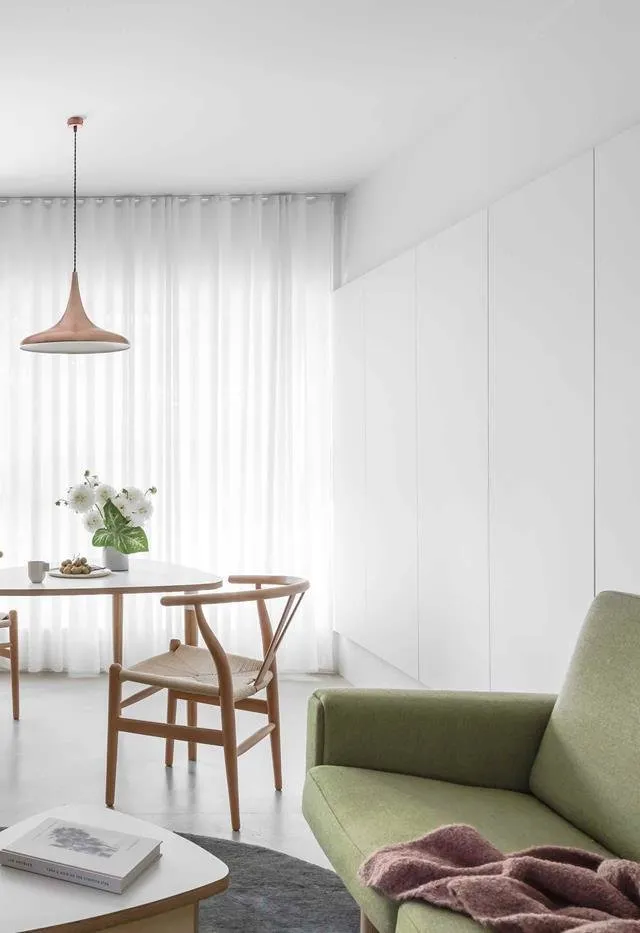
The bedroom’s interior features the same light color palette and materials (wood) as throughout the studio. A flexible system with transformer furniture is used: the bed folds up and becomes a side table, while the cabinet serves as a partition between zones.
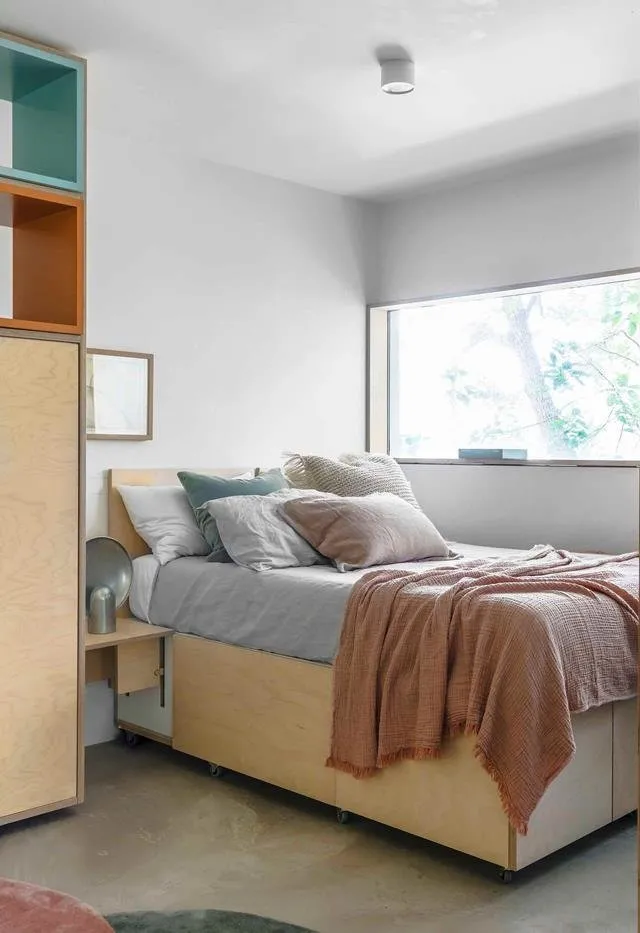
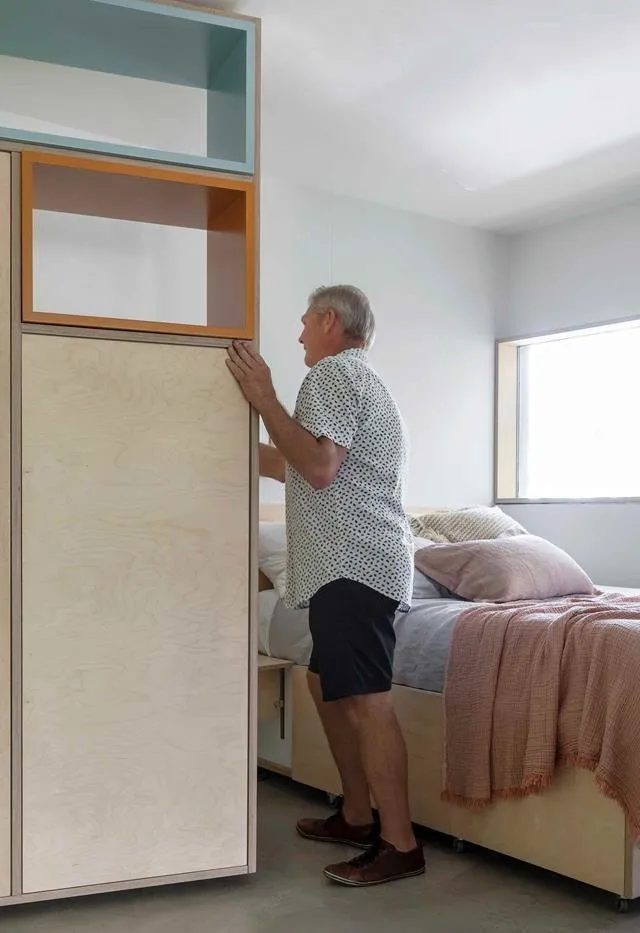
The bathroom is the only room with a door. Everything here is tiled: black on the floor and white on the walls. A smart move when you want to expand the space.
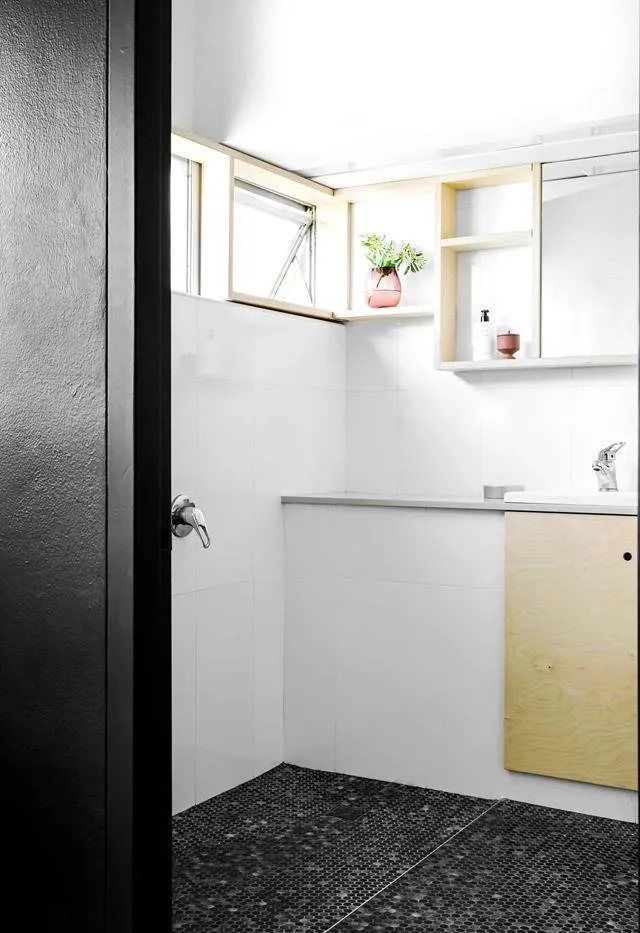
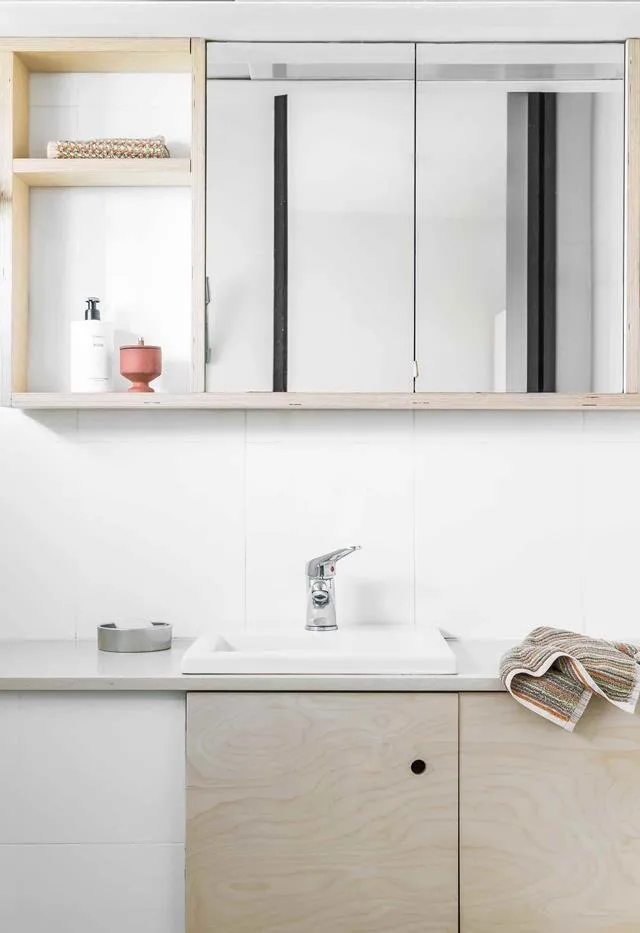
More articles:
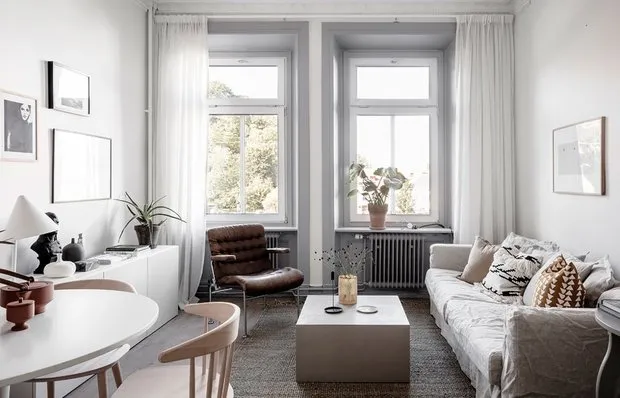 2-Room Apartment in Sweden with Brick Wall in Loft Style
2-Room Apartment in Sweden with Brick Wall in Loft Style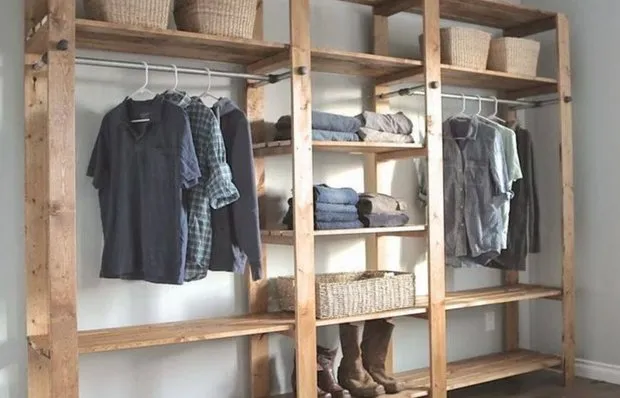 How to Make a Shelf from Boards and Pipes
How to Make a Shelf from Boards and Pipes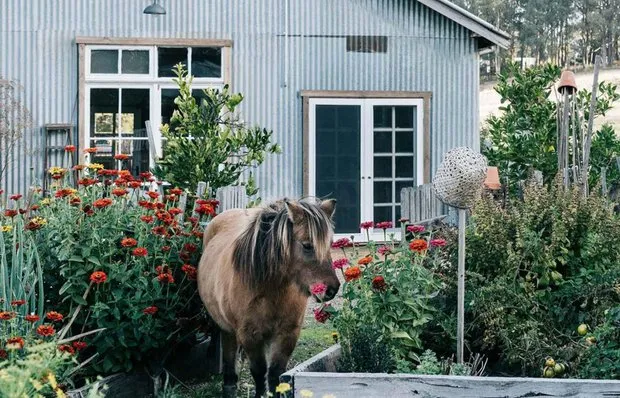 Personal Experience: How They Built a Farm and Now Supply Restaurants with Harvest
Personal Experience: How They Built a Farm and Now Supply Restaurants with Harvest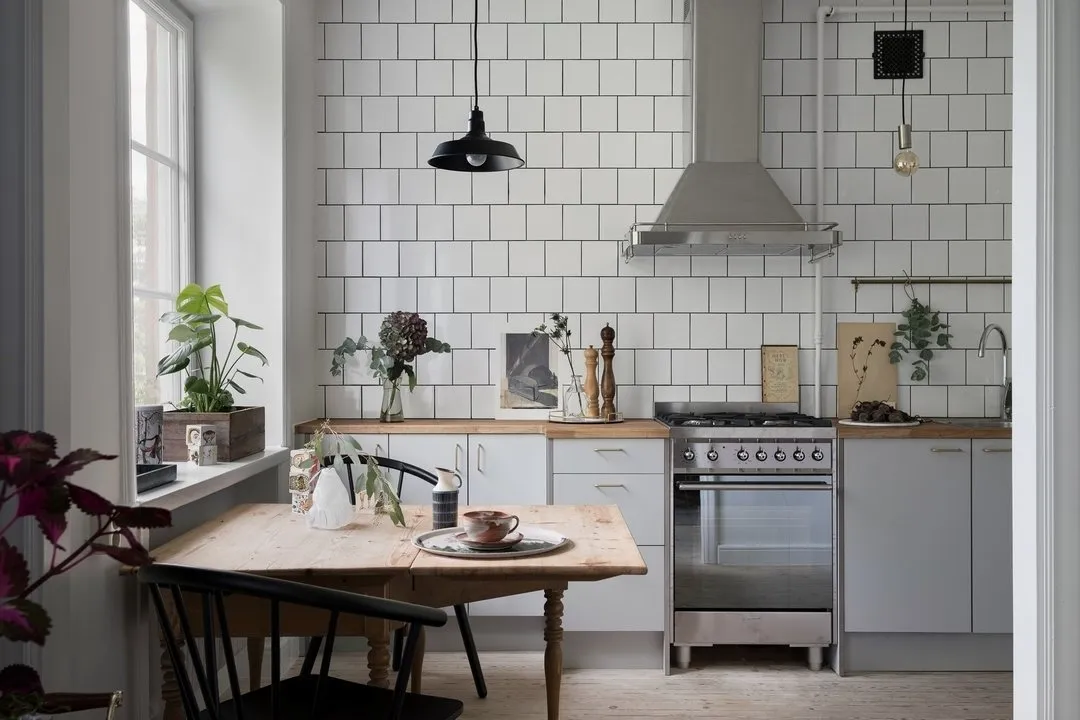 Don't Do This: Common Mistakes in Kitchen Renovation
Don't Do This: Common Mistakes in Kitchen Renovation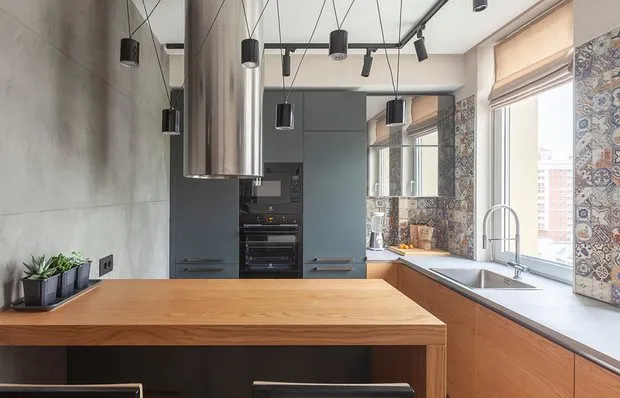 Repair Analysis: Designer Answers Readers' Questions
Repair Analysis: Designer Answers Readers' Questions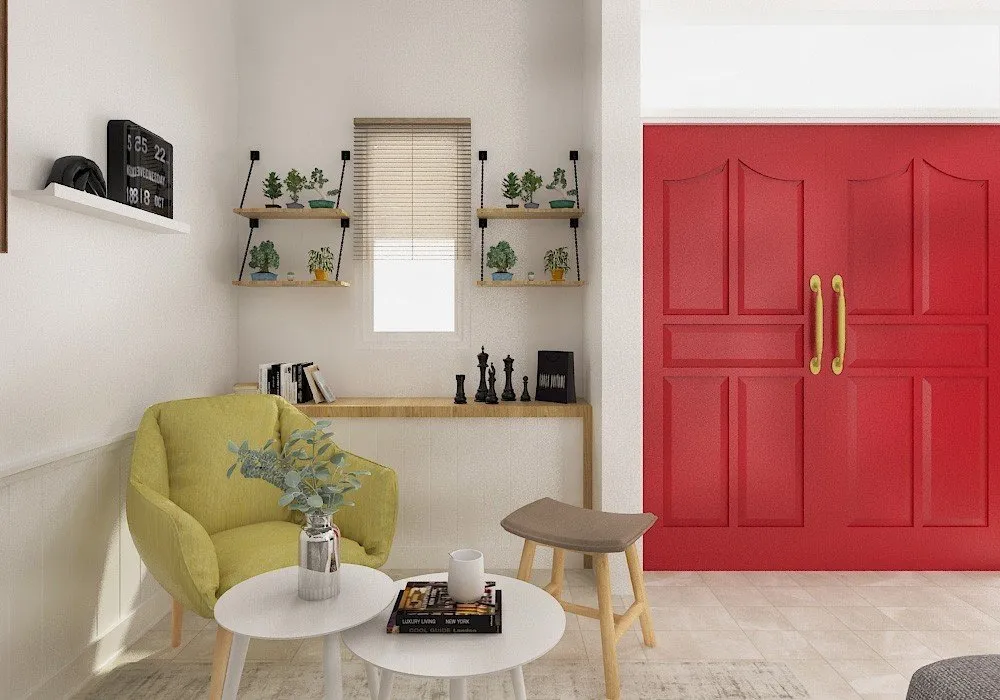 How to Prepare Your Apartment for Cold Weather
How to Prepare Your Apartment for Cold Weather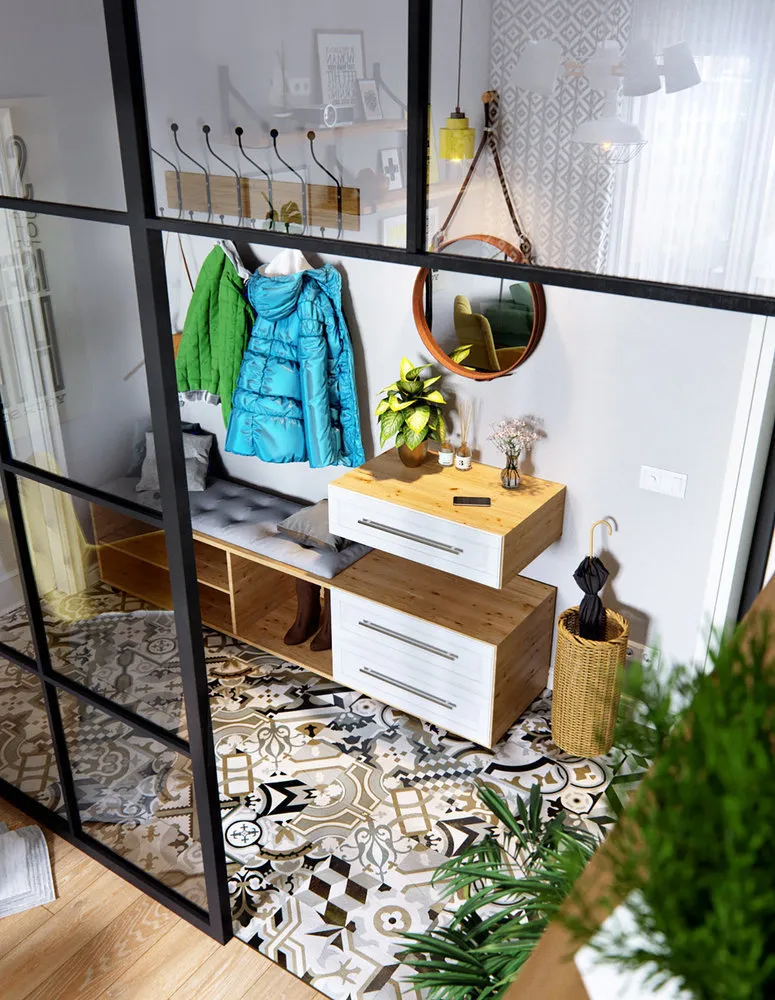 8 Great Ideas for Decorating a Small Entryway
8 Great Ideas for Decorating a Small Entryway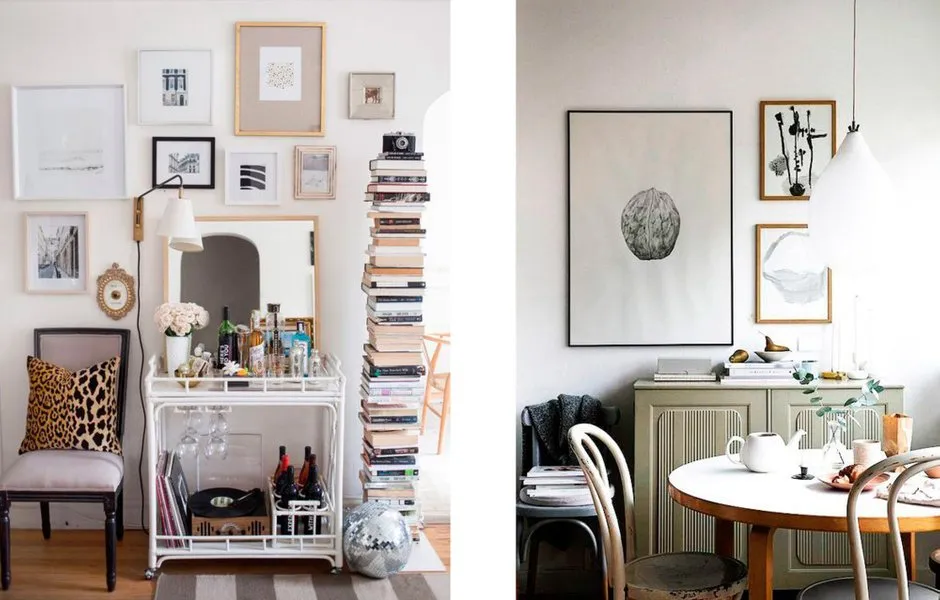 8 Ideas from French Decorators You Should Note Down
8 Ideas from French Decorators You Should Note Down