There can be your advertisement
300x150
House Built from Boat Shed on Australia's Coast
A large family was looking for temporary housing during a move. The creative energy of the owner transformed it into a home to be proud of over several years
Steel sheet structures in the outback of Queensland are typical for rural areas across the country: these are expected to house garages or fishing storage sheds. But push aside the sliding door and you'll find a home worthy of admiration. Uniquely so.
To be precise, Bruce and Liz Willement own two former sheds on a three-hectare property. But let's go in order.
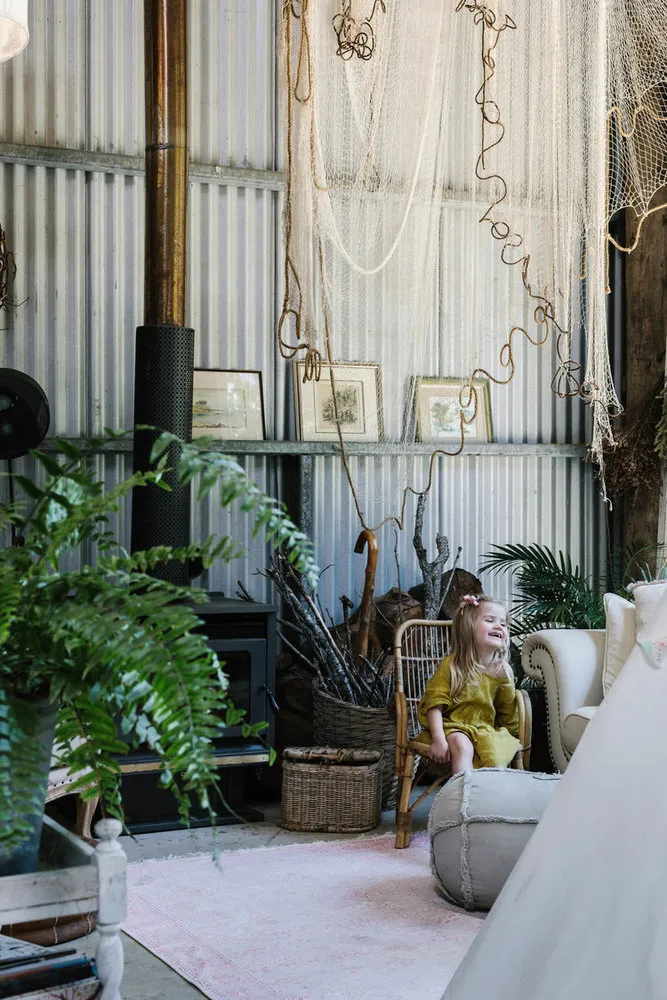
Liza and Bruce are from Brisbane. After the birth of their fourth child, they decided to move closer to the quiet shores of Sunshine Coast. Liza wanted a more measured lifestyle and to work nearby.
Three years ago, the shed housed a boat workshop where they built boats. The Willements initially thought the purchased shed would serve as a temporary shelter for just a couple of years at most. They planned to build their dream home.
Meanwhile, Liza divided the open space into several zones, adapting it for a large family's lifestyle. Her professional skills in décor and props helped her transform the spacious corrugated box beyond recognition: she used items left behind by the former owner, a boat builder named Frank.
Improvised bookshelves for the family library from an old ladder and a few planks. In the living room, fishing oars, modern artist paintings, and linen canvas prints are juxtaposed. Fishing nets hanging from the ceiling help visually define zones.
Rent prices were rising, and time passed: gradually they set up the kitchen, bathroom, three bedrooms... and realized that another house wasn’t needed – they already loved this one.
The family has embraced an untranslatable English term for shouse: a hybrid of shed and house.
There’s enough space for the children: son Sebastien and three daughters, Matiss, Paris, and Anais. There are also pets, one of them is Koa, a Border Collie-Kelpie mix (Australian cattle dog).
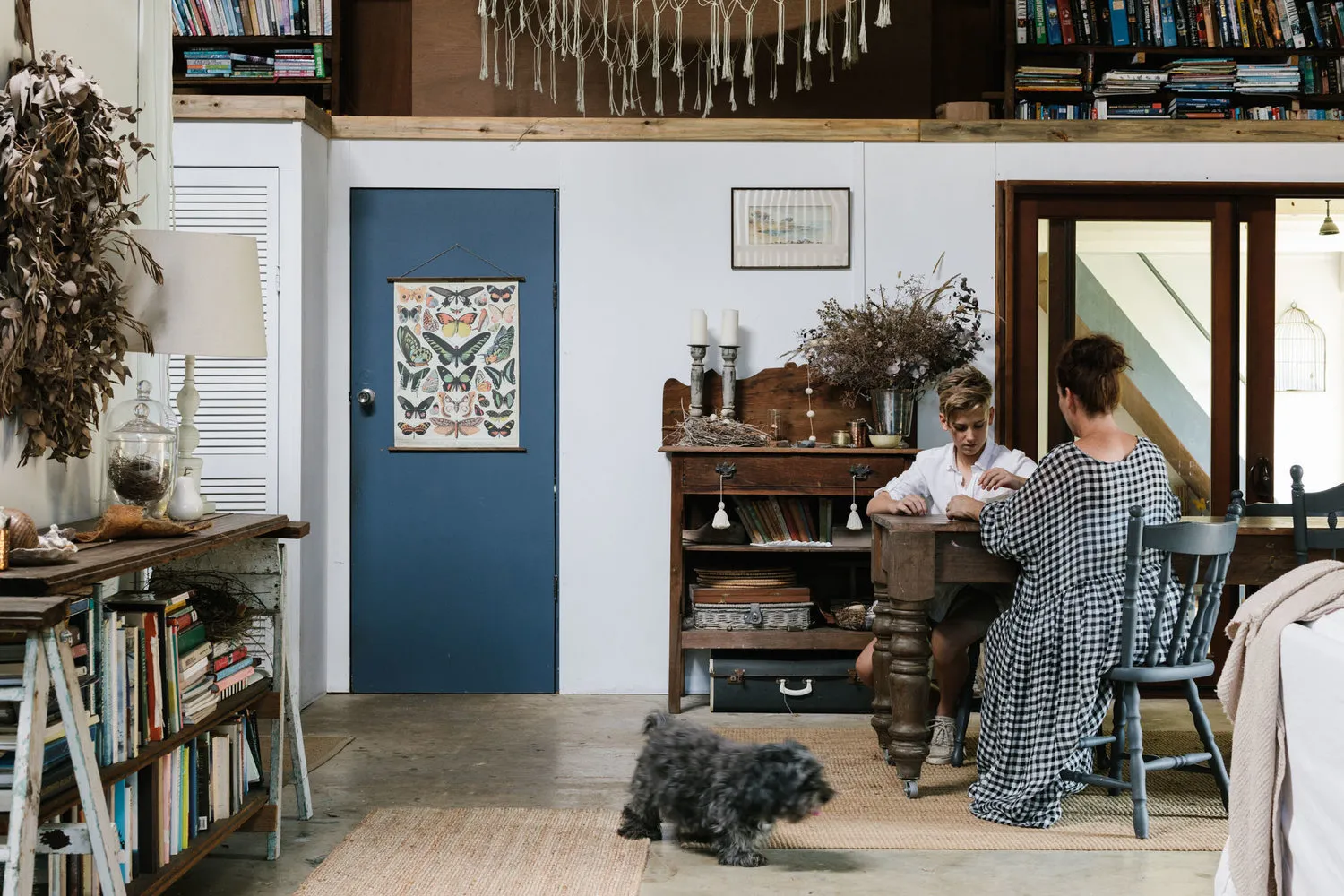
The substantial dining table, of considerable age, was moved here along with the owners: they were gifted it at their wedding. Despite the differences in items, they coexist harmoniously, as befits a big and loving family.
The ceiling height allowed Liza to place much of what’s needed on the mezzanine levels during reconfiguration.
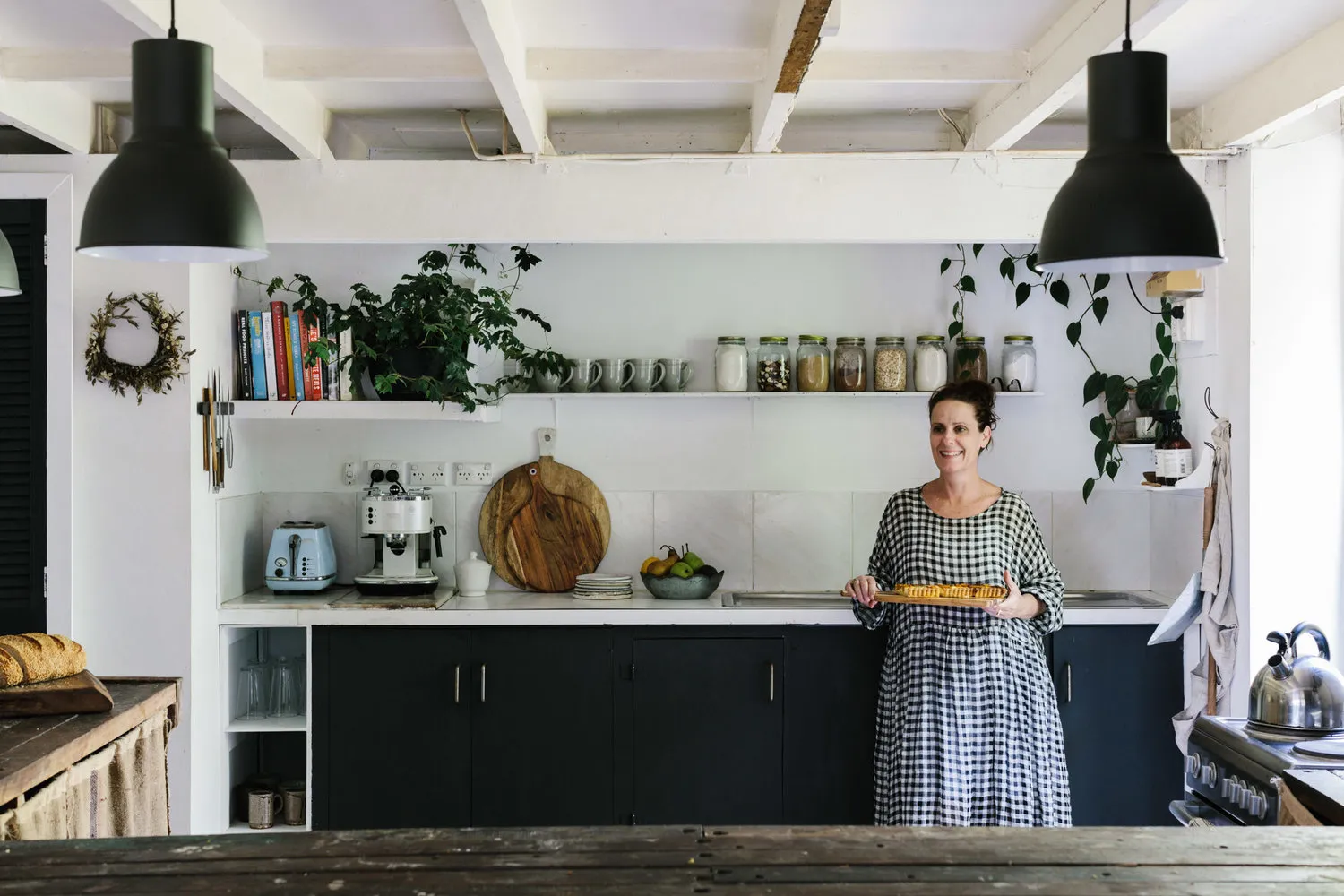
The fireplace in the living room, furniture, wooden surfaces and other materials for construction and finishing were sourced from free classified ads online – it was very budget-friendly. They blend organically with vintage items and art objects in the interior.
The youngest daughter Anais, born as a reason for the move, is proud of her bedroom. The wardrobe unit from an old branch is suspended by rope from the ceiling. A self-made hammock in the garden: here the girl spends much time. There’s plenty of land around the house to plant citrus trees, grow vegetables and herbs in a garden.
Liza and Bruce are creative people, and their children grow up in the most suitable environment. The nearest town is just a ten-minute drive away, and it’s easy to imagine oneself as the first settlers around the backyard fire pit.
The kitchen is bright, even though the light fixtures and cabinet doors are dark. The combination of textures and colors highlights the relaxed, warm atmosphere that prevails in the house.
The rustic vanity top for the bathroom was bought at an online flea market. Liza sewed the linen curtains in a gingham style herself. The French linen tablecloth in Liza’s hands turned into a quilt for the guest bedroom. The homeowner jokingly calls herself a 'fashionista': hunting down interesting items with stories is her true passion.
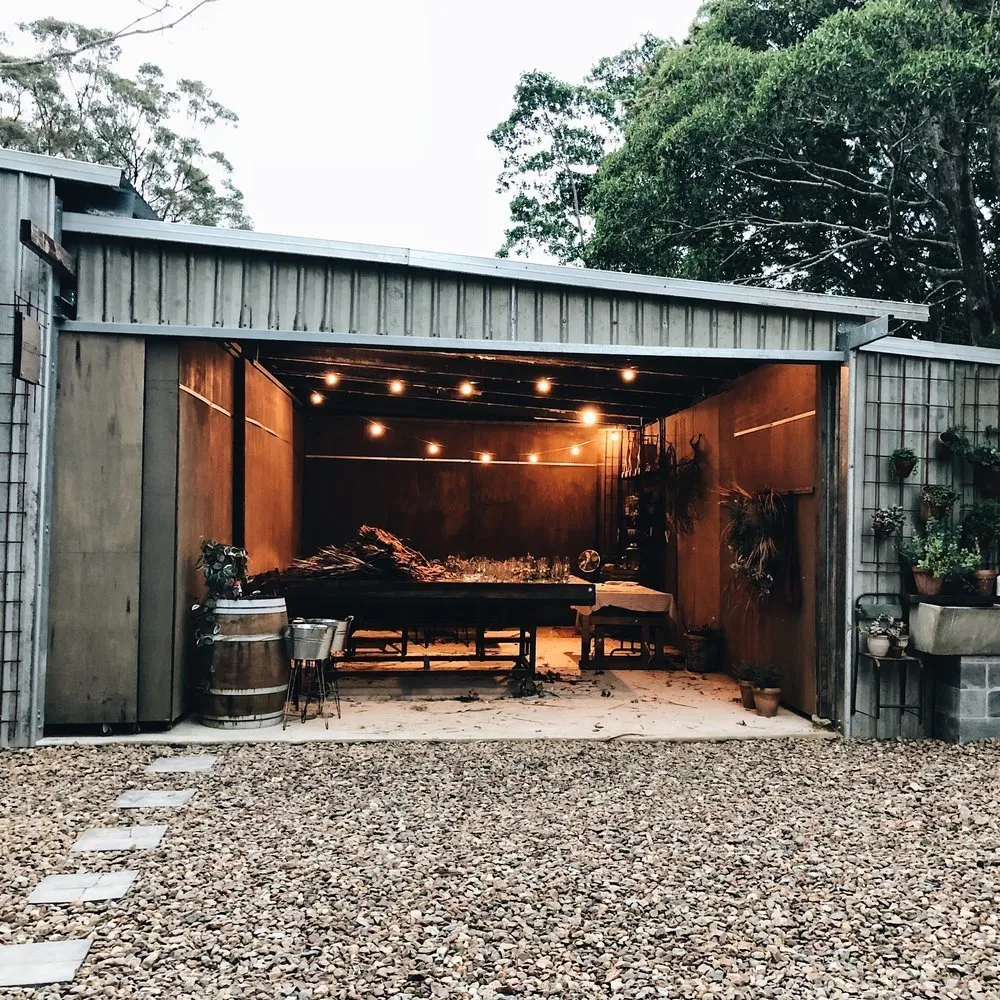
Liza’s dream of working from home came true. Remember the second shed?
It houses their family business: Atelier 34 serves as a meeting place for the community of artists and performers. Like-minded individuals and friends exchange ideas and secrets of craftsmanship: painting, ceramics, textiles and weaving, floristry.
Music is often heard. Spots for clay workshops fill up quickly. Liza decorates rooms with compositions made of plants. Uniqueness is created by hands and, of course, heart.
More articles:
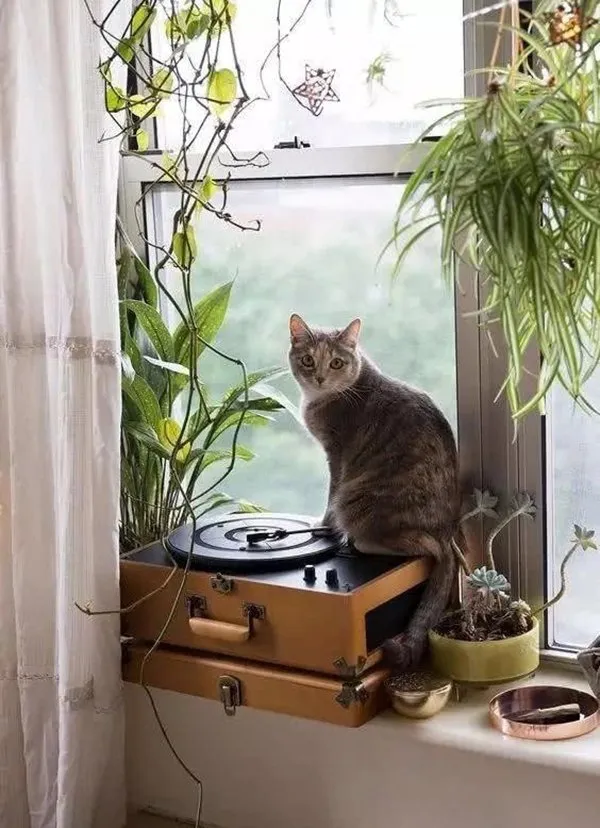 How to Quickly Wash Windows After Winter?
How to Quickly Wash Windows After Winter?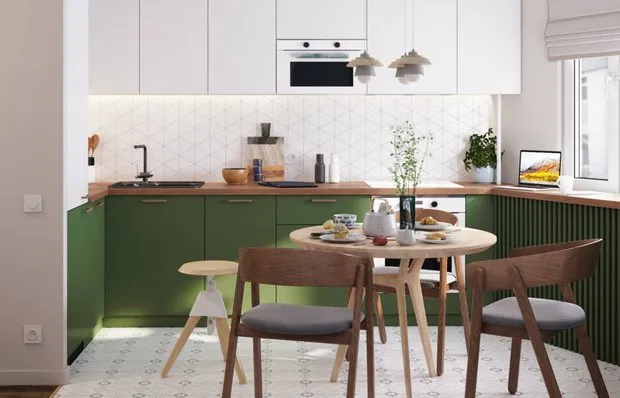 How to Decorate a Kitchen in Panel Housing and Fit Everything — Really?
How to Decorate a Kitchen in Panel Housing and Fit Everything — Really?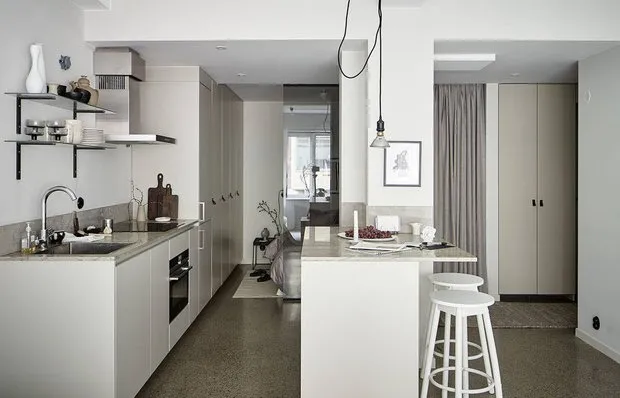 Apartment for Minimalist: 2-Room 44 m² in Sweden
Apartment for Minimalist: 2-Room 44 m² in Sweden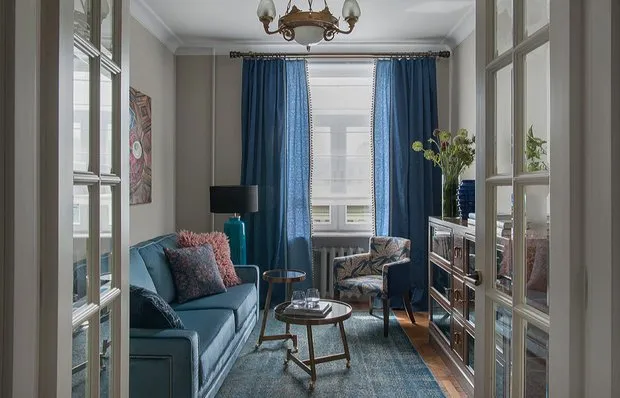 How Designers Redesigned Old Apartments (Photos Before and After Will Amaze You)
How Designers Redesigned Old Apartments (Photos Before and After Will Amaze You)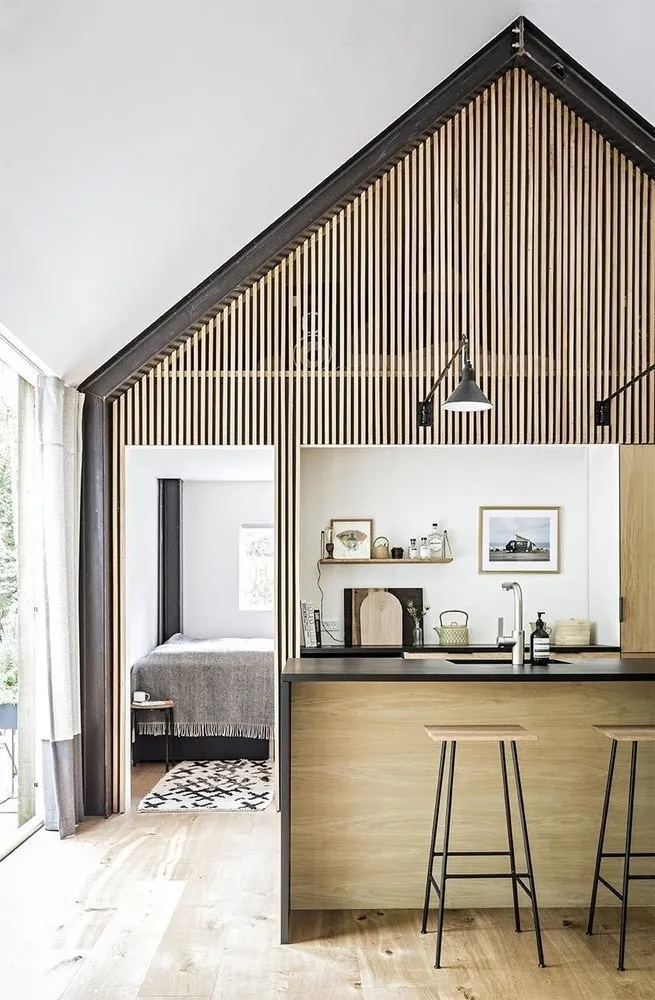 10 ideas for a dacha, inspired by Scandinavian cottages
10 ideas for a dacha, inspired by Scandinavian cottages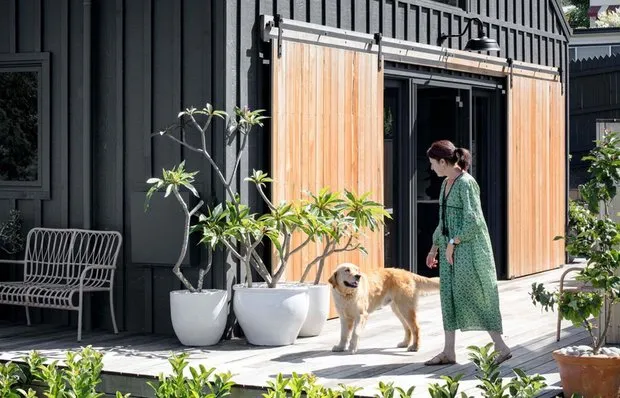 Build a House in 10 Weeks? Experience of a Couple from Australia
Build a House in 10 Weeks? Experience of a Couple from Australia Neighbor's Dog Barks Loudly: What to Do?
Neighbor's Dog Barks Loudly: What to Do?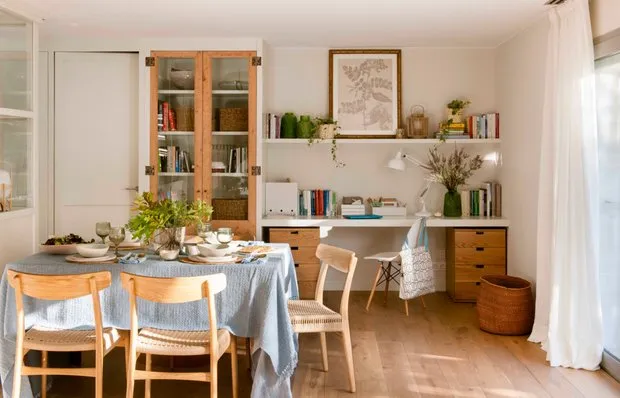 White Walls and Modest Budget: Apartment in Barcelona
White Walls and Modest Budget: Apartment in Barcelona