There can be your advertisement
300x150
How to Decorate a Kitchen in Panel Housing and Fit Everything — Really?
P44-T is one of the most popular series of residential buildings. Kitchens in such apartments are small, so organizing space can become a real challenge. See how Russian designers solve this task.
Small Scandinavian Kitchen
Scandinavians know how to make the most of small spaces: Tatiana Berestova decided to visually expand the kitchen using light tones. Walls were painted gray, and a safe cork mat in tone was placed on the floor (there are children in the house). Cabinets were chosen white, and open storage systems were avoided.
Pro tip: A kitchen banquette is used as additional storage space. Inside live household appliances.
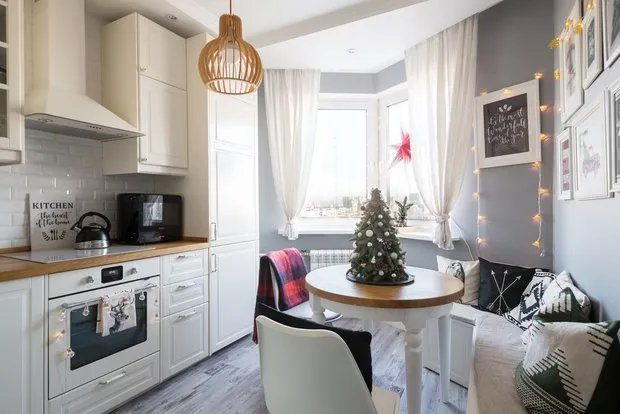
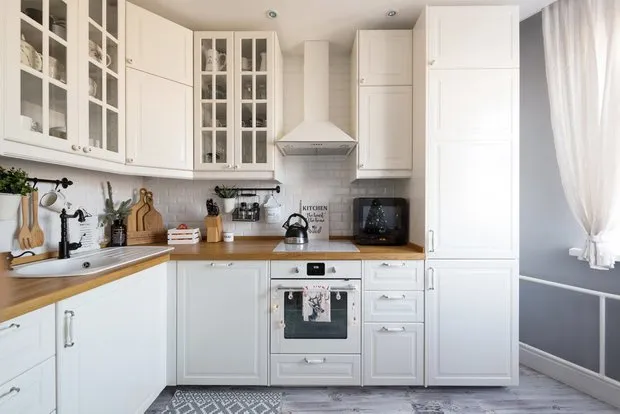
View the full project
Modern Kitchen with Storage Areas
The kitchen in the corner was initially dark, so architect Milla Titova added light using white glossy surfaces: cabinets, chairs, and lights. The window became the main accent: a wide work surface extended along it into a windowsill.
Pro tip: Lack of space was compensated for with minimalistic cabinets up to the ceiling.


View the full project
Light Kitchen in Eco Style
The choice of finishing materials was influenced by the complex geometry of the space. To visually expand the area and add more light, walls were painted white, and a light ceramic granite with a repeating pattern was laid on the floor — this added dynamism. The eco theme was supported with wooden furniture and green cabinet colors.
Pro tip: A windowsill was used as a countertop — an excellent solution for small space.


View the full project
With Notes of Industrial Style
A few walls in this apartment are decorated with facing brick, so the adjacent kitchen walls were not finished to perfection. They were primed and painted directly on concrete with wide strokes. Brutalism was added by a bright kitchen apron made of mosaic tiles according to the designer's sketches.
Pro tip: An original light fixture above the dining area helped add mood to the subdued interior.


View the full project
Classic Kitchen with a Relaxation Area
The interior of this kitchen was decorated in pastel tones: light walls, ceramic granite matching sand-colored parquet, and soft blue and coral accents. Since there was little space for a dining area in the kitchen, it was moved to the center of the room. A small sofa was placed nearby.
Pro tip: Compact display cases were inserted on both sides of the sofa — and the kitchen space turned into a dining room.


View the full project
More articles:
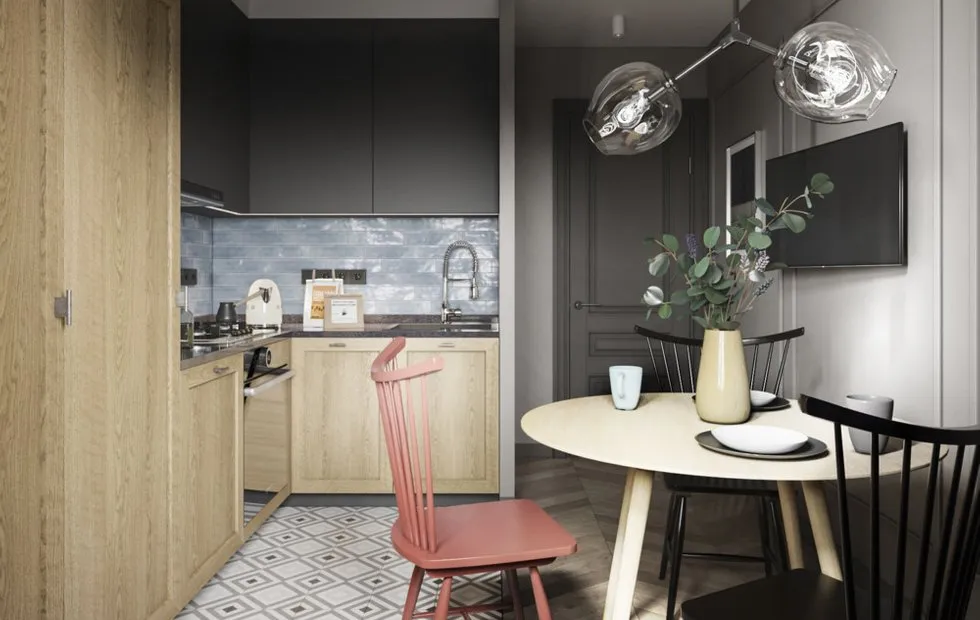 How Did They Find Space for a Bedroom and Storage Systems in a Studio Apartment?
How Did They Find Space for a Bedroom and Storage Systems in a Studio Apartment?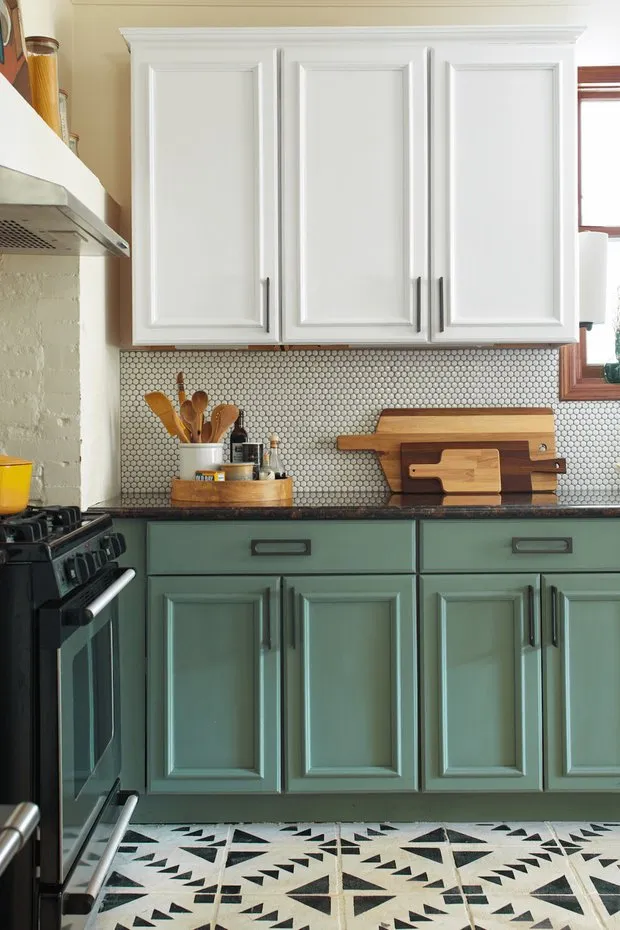 How to Paint Old Kitchen Cabinets Yourself?
How to Paint Old Kitchen Cabinets Yourself?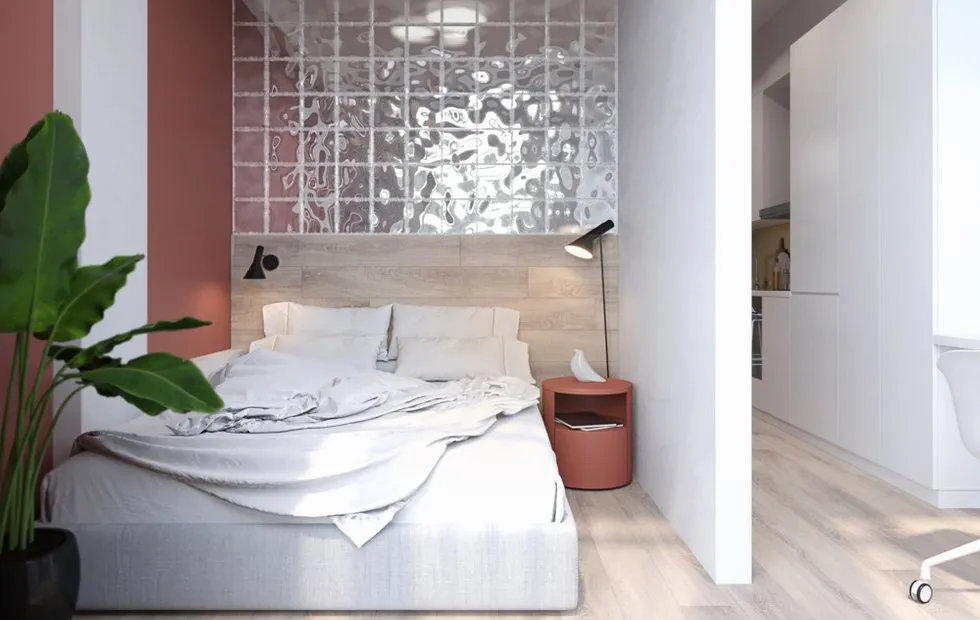 Smallest Apartments: 5 Studios from Our Projects
Smallest Apartments: 5 Studios from Our Projects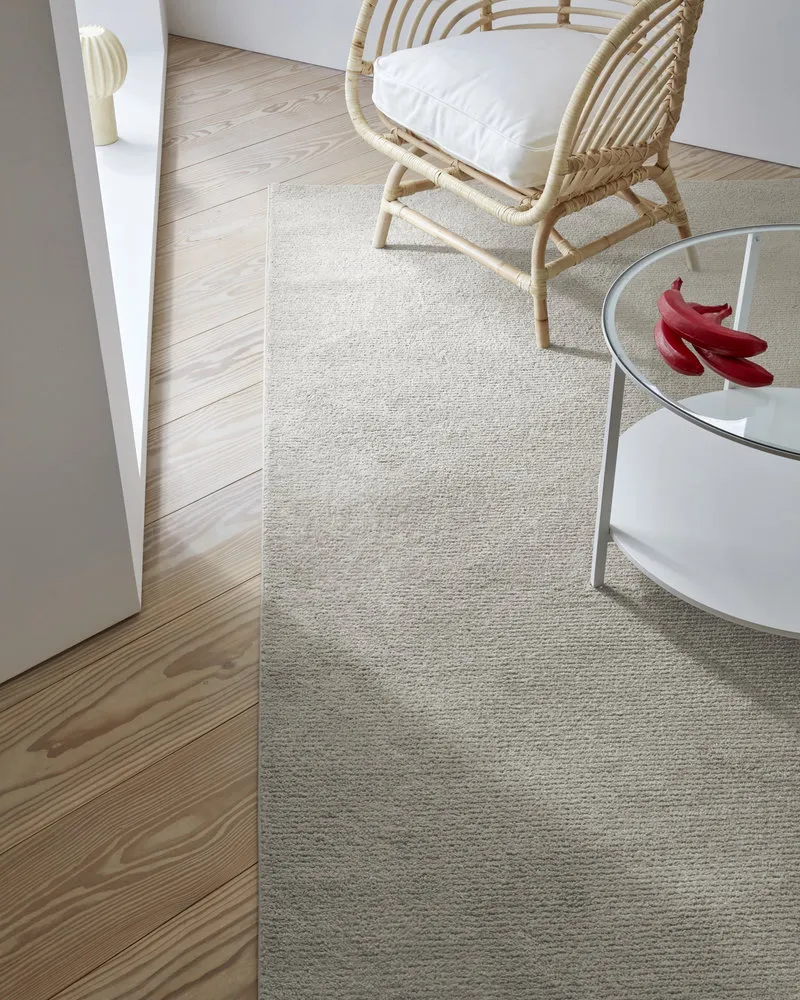 10 New IKEA Items: Autumn Eco-Friendly Collection
10 New IKEA Items: Autumn Eco-Friendly Collection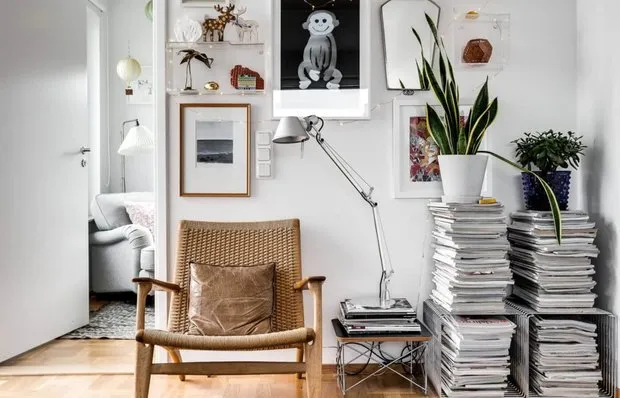 Entryway, Bathroom, Kitchen: The Dirtiest Places in the House and How to Save Them
Entryway, Bathroom, Kitchen: The Dirtiest Places in the House and How to Save Them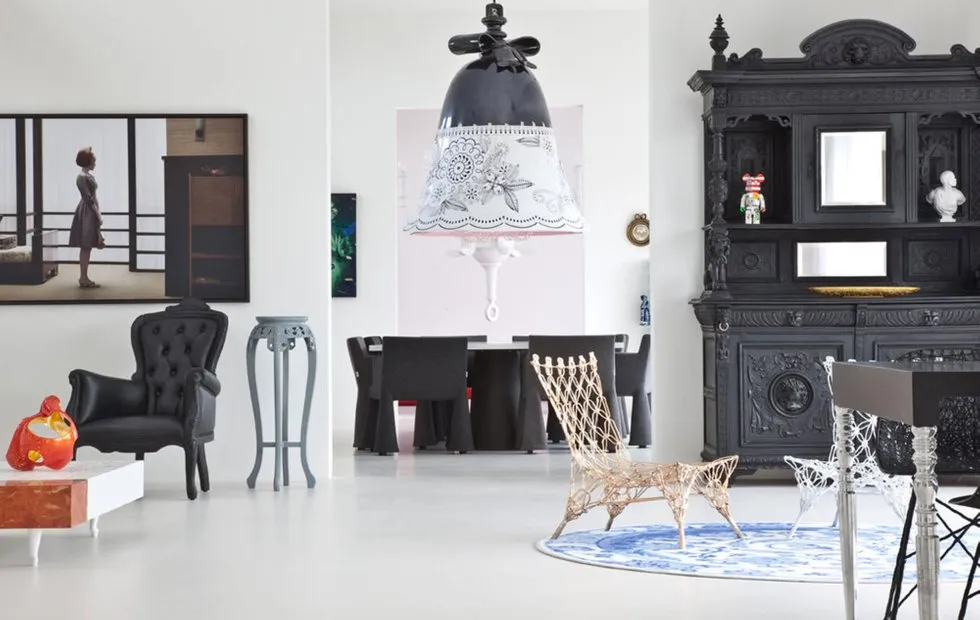 How to Make a Stylish Interior: Principles of Cult Designers
How to Make a Stylish Interior: Principles of Cult Designers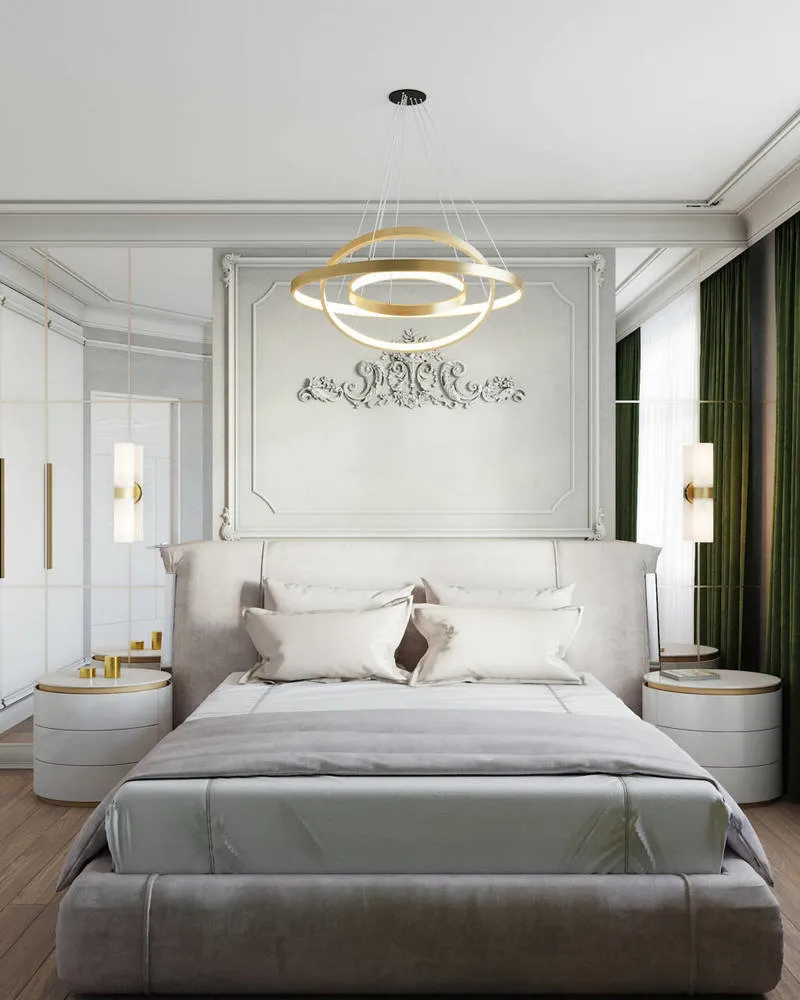 Crown Molding Is Back in Style: 6 Ways to Create a Trendy Interior
Crown Molding Is Back in Style: 6 Ways to Create a Trendy Interior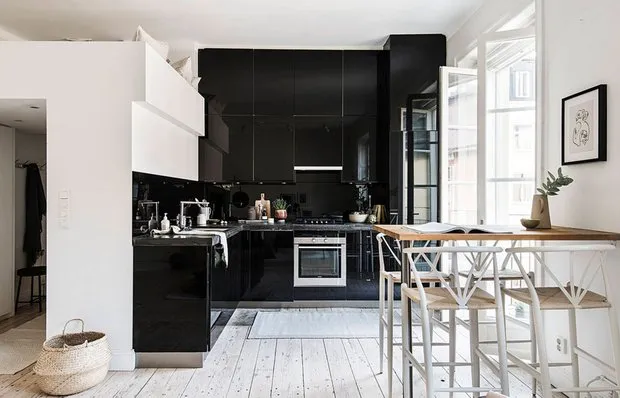 Two-Level Studio with Black Kitchen: Example from Sweden
Two-Level Studio with Black Kitchen: Example from Sweden