There can be your advertisement
300x150
Redesigning a Standard Two-Room Apartment: How It Was Done
Recently, we told about the interior of a standard two-room apartment from series II-29 based on Galina Berezkina's project. Today, we'll go into more detail about how the designer improved the layout and found space for storage systems.
What do we know about this apartment?Area45 sq. mRooms2Budget2.5 MILLION RUBLES
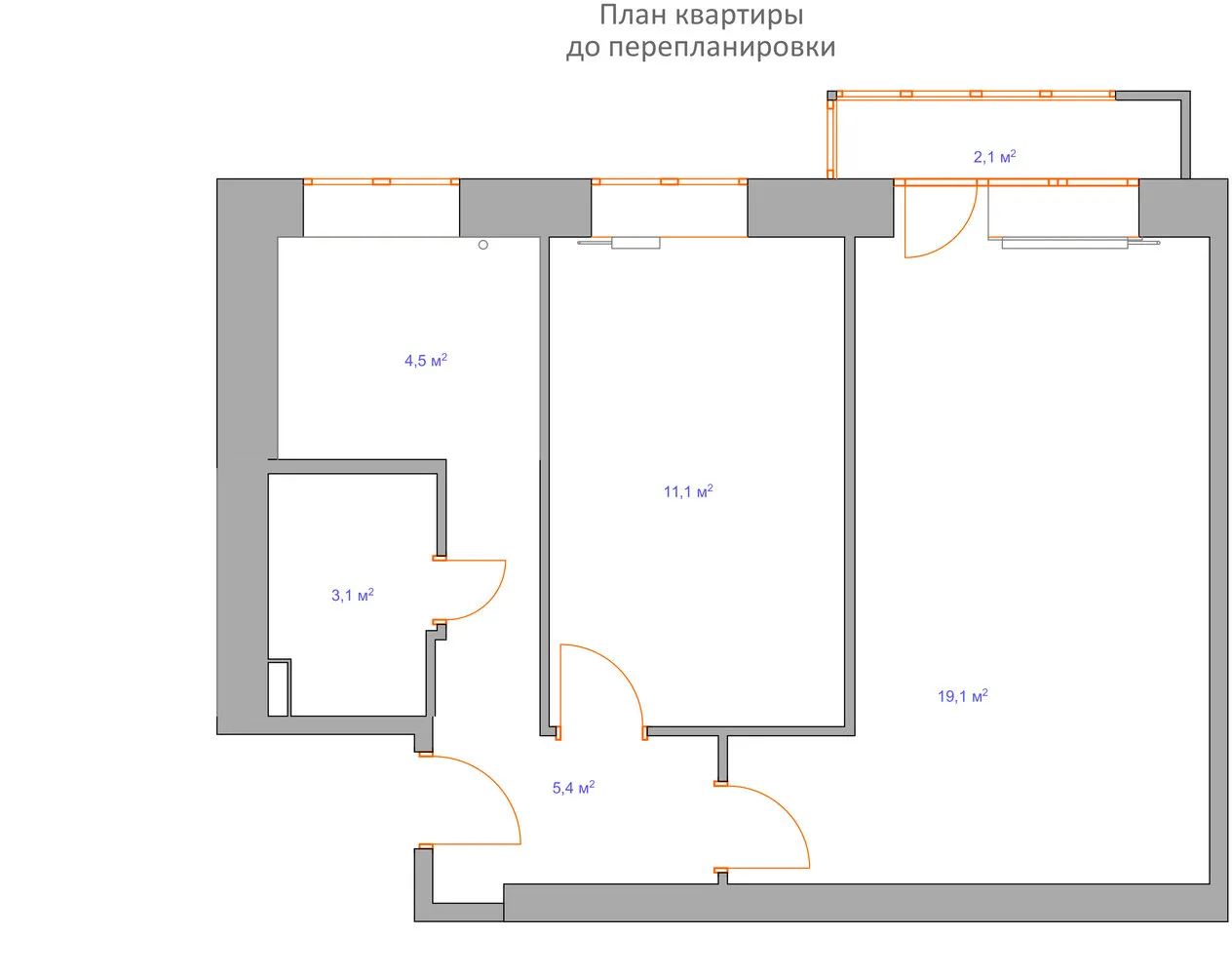
Merged Kitchen and Living Room
The apartment owner plans to cook at home, so the small kitchen needed to be enlarged. To do this, a wall was removed between the kitchen and living room to combine both spaces into one. The apartment has gas, and to approve the redesign, a sliding partition was installed.
Since the entrance to the kitchen was moved, a niche formed in the corner. It was used to install a refrigerator and storage system.
Isolated the Bedroom
The bedroom with a balcony is the owner's personal space. Therefore, it was completely separated from the common area. Originally, the entrance to the bedroom was in a niche. It was relocated and the room geometry was corrected. The area remained almost unchanged.
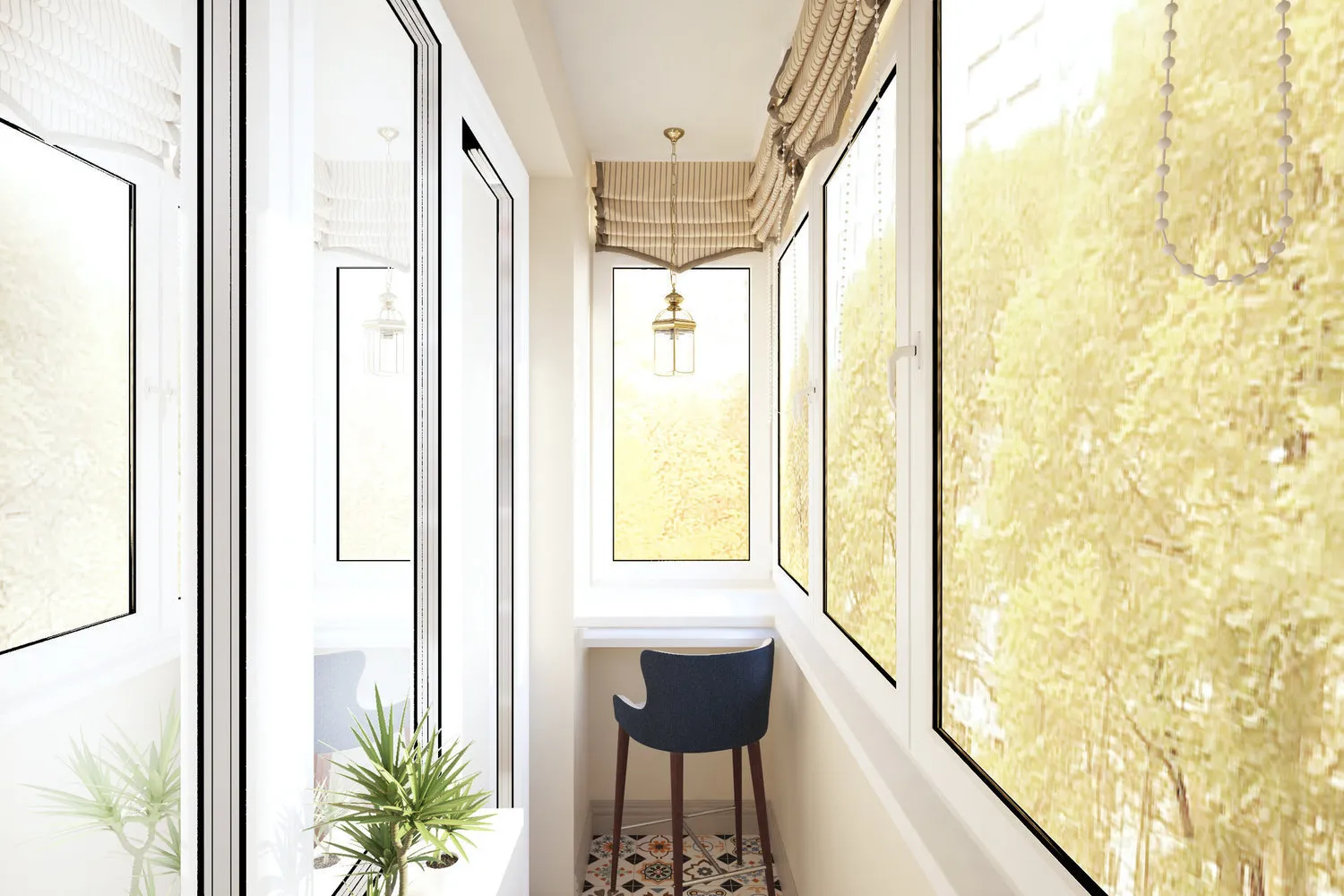
Expanded the Entrance Hall
A full-size wardrobe didn't fit in the tiny entrance hall, so the corridor was widened. To do this, the entrance to the bedroom was moved.
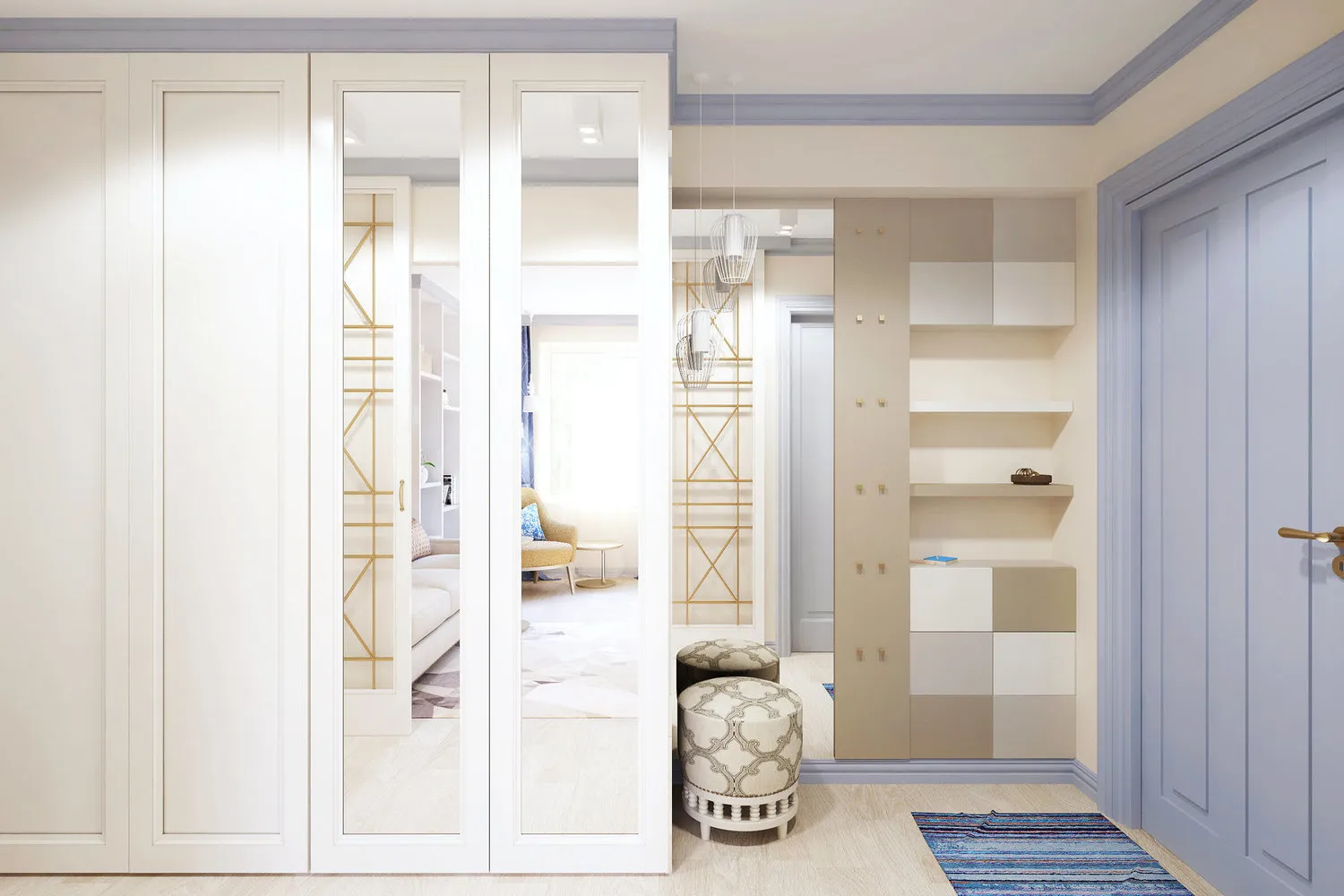
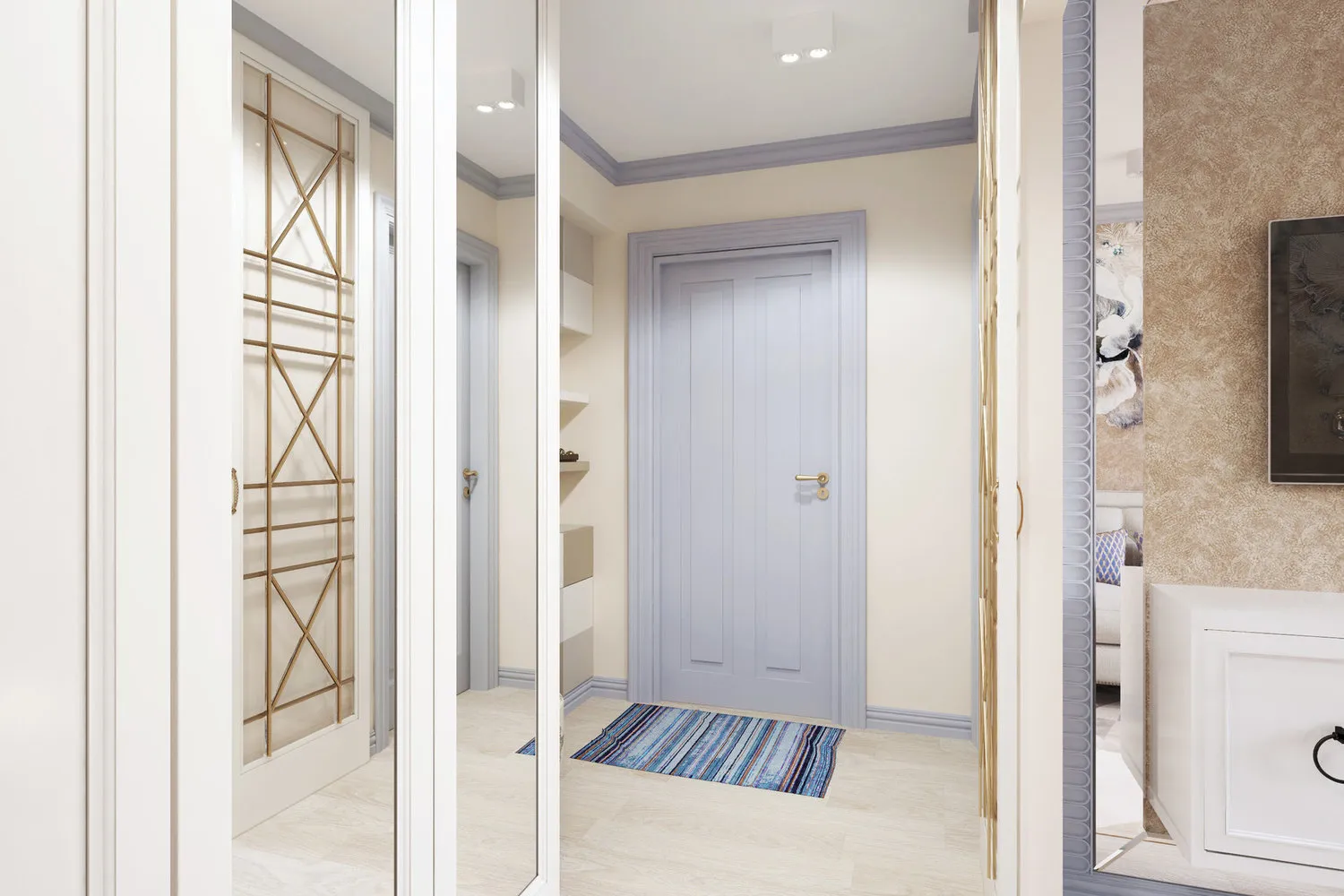
Expanded the Bathroom
A small bathroom is a common issue in standard apartments. The designer suggested enlarging it by using part of the corridor. Now, the laundry machine (not on the kitchen floor) and a towel storage cabinet fit easily. This is also an important addition for any woman.
What was the result?
More articles:
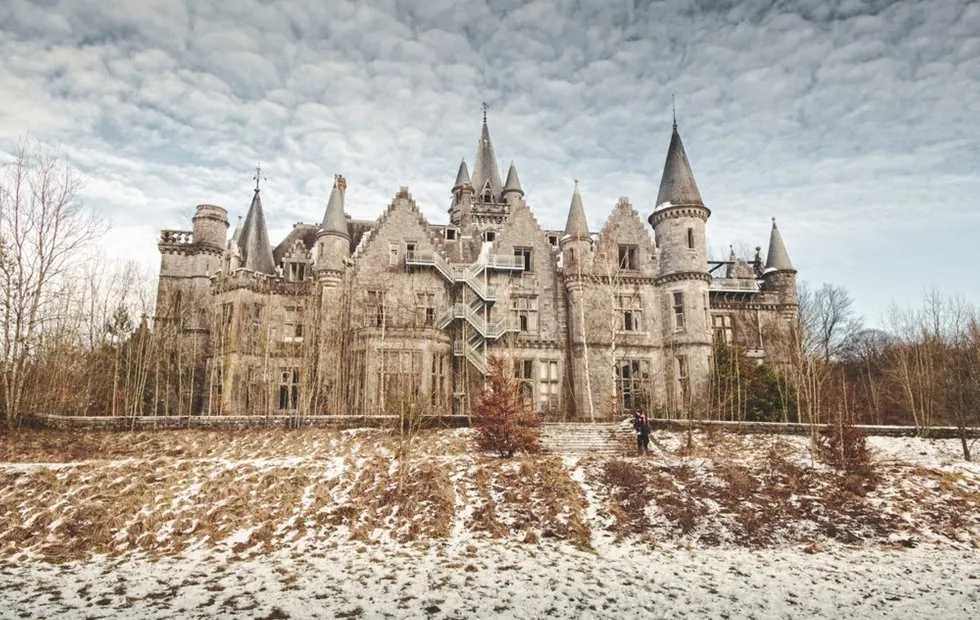 10 Terrifying Buildings That Instill Fear
10 Terrifying Buildings That Instill Fear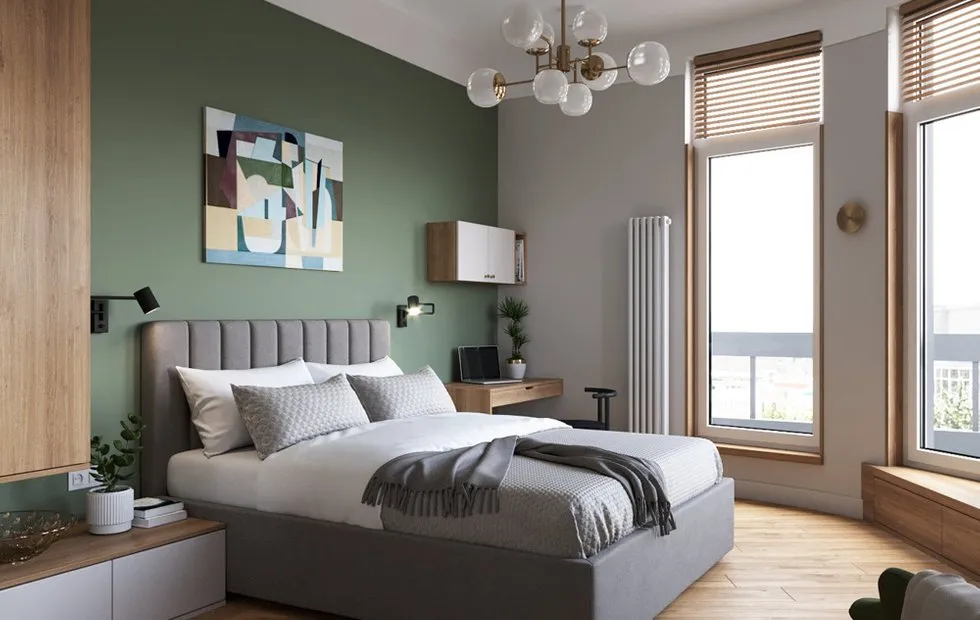 How Did They Improve the Complex Layout of a Studio Apartment?
How Did They Improve the Complex Layout of a Studio Apartment?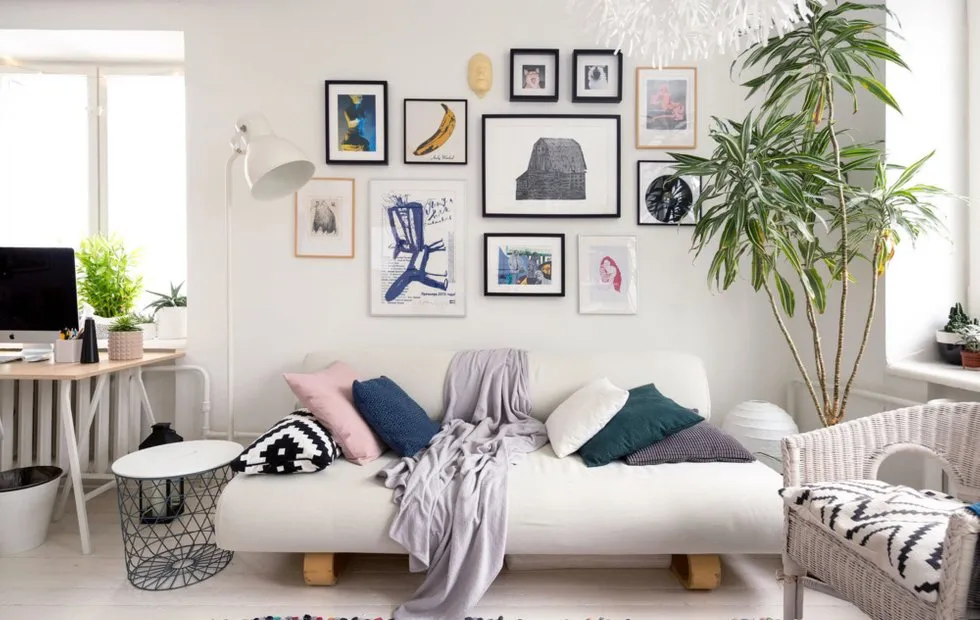 5 Small but Very Cozy Apartments
5 Small but Very Cozy Apartments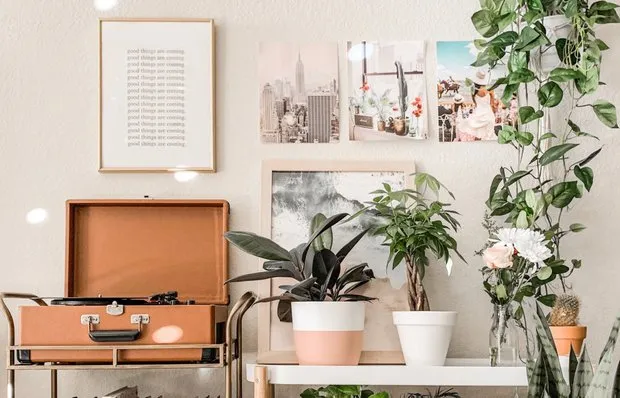 6 Ideas to Bring Hygge into Your Home Immediately
6 Ideas to Bring Hygge into Your Home Immediately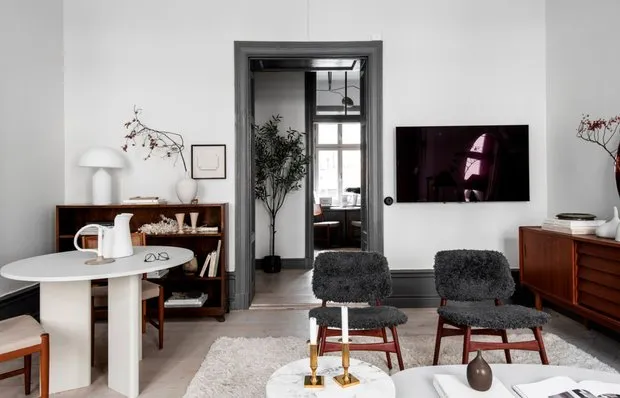 Convenient Layout of a Two-Room Apartment: Example from Sweden
Convenient Layout of a Two-Room Apartment: Example from Sweden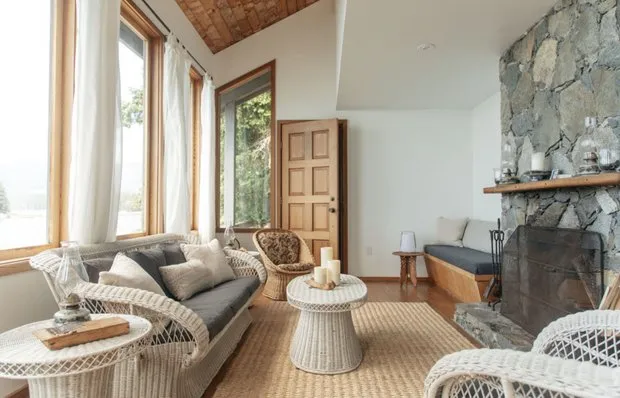 Summer House with a Romantic History
Summer House with a Romantic History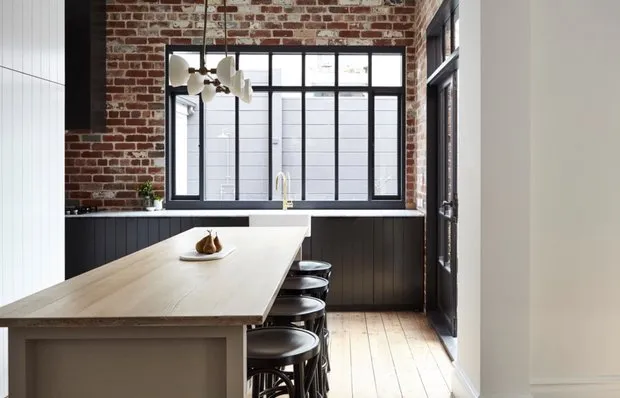 Before and After: How We Restored a Home with a Century-Old History
Before and After: How We Restored a Home with a Century-Old History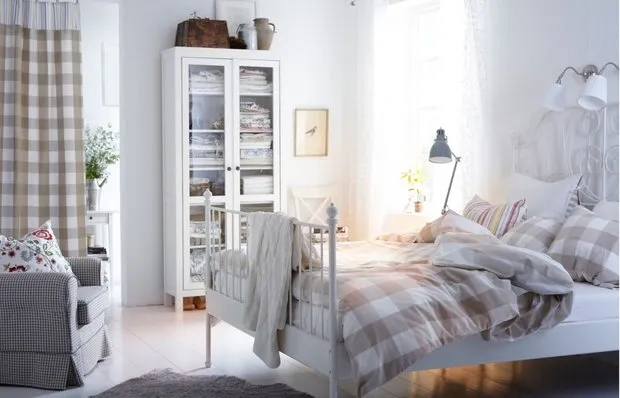 Discounts at IKEA: What to Buy Before the End of October
Discounts at IKEA: What to Buy Before the End of October