There can be your advertisement
300x150
How Did They Improve the Complex Layout of a Studio Apartment?
Recently, we told how designers of «Malitsky Studio» decorated a cozy studio in St. Petersburg. The task was complicated by the complex geometry of the space, so we decided to go into more detail about the reconfiguration. We explain how it was done.
What do we know about this apartment?Area42 SQ. MRooms1Ceiling height3.3 M
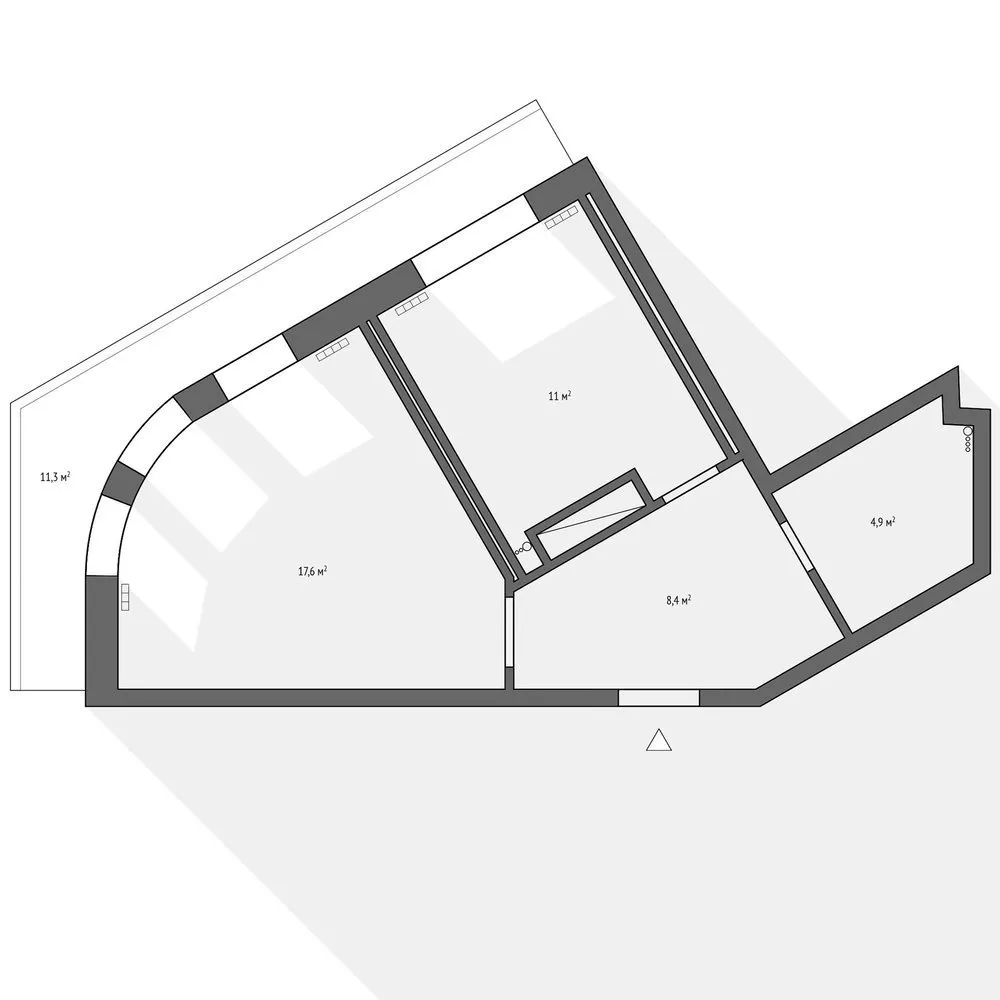 Made an opening from the kitchen to the bedroom
Made an opening from the kitchen to the bedroom
This united the space, making the rooms appear wider. The kitchen cabinet was shifted to another wall so that a small living room could also be arranged by the window.
Created several zones in the bedroom
In the corner next to the bed, a small workspace for one person was fitted in. Opposite it, a relaxation zone was created where you can read comfortably in a chair. There was also room for a large wardrobe with clothes.
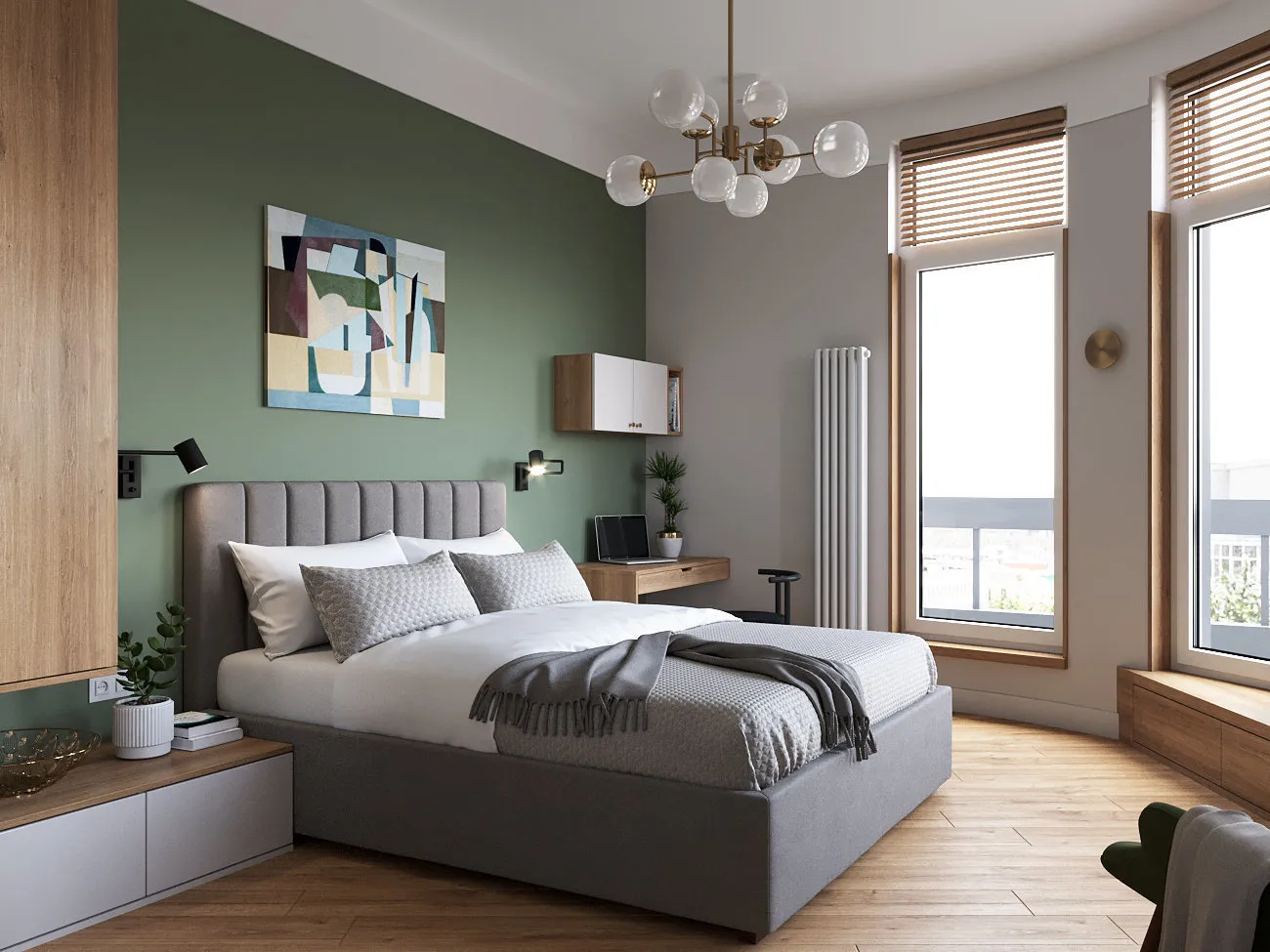 Fixed the complex geometry of the bathroom
Fixed the complex geometry of the bathroom
The hexagonal shape of the room was softened using a custom-built storage system — it was made to order. The washing machine was also hidden there — now it almost blends into the white doors.
Made an open passage in the hallway
It no longer looks like a dark and enclosed space. Natural light from the kitchen-living room enters the room.
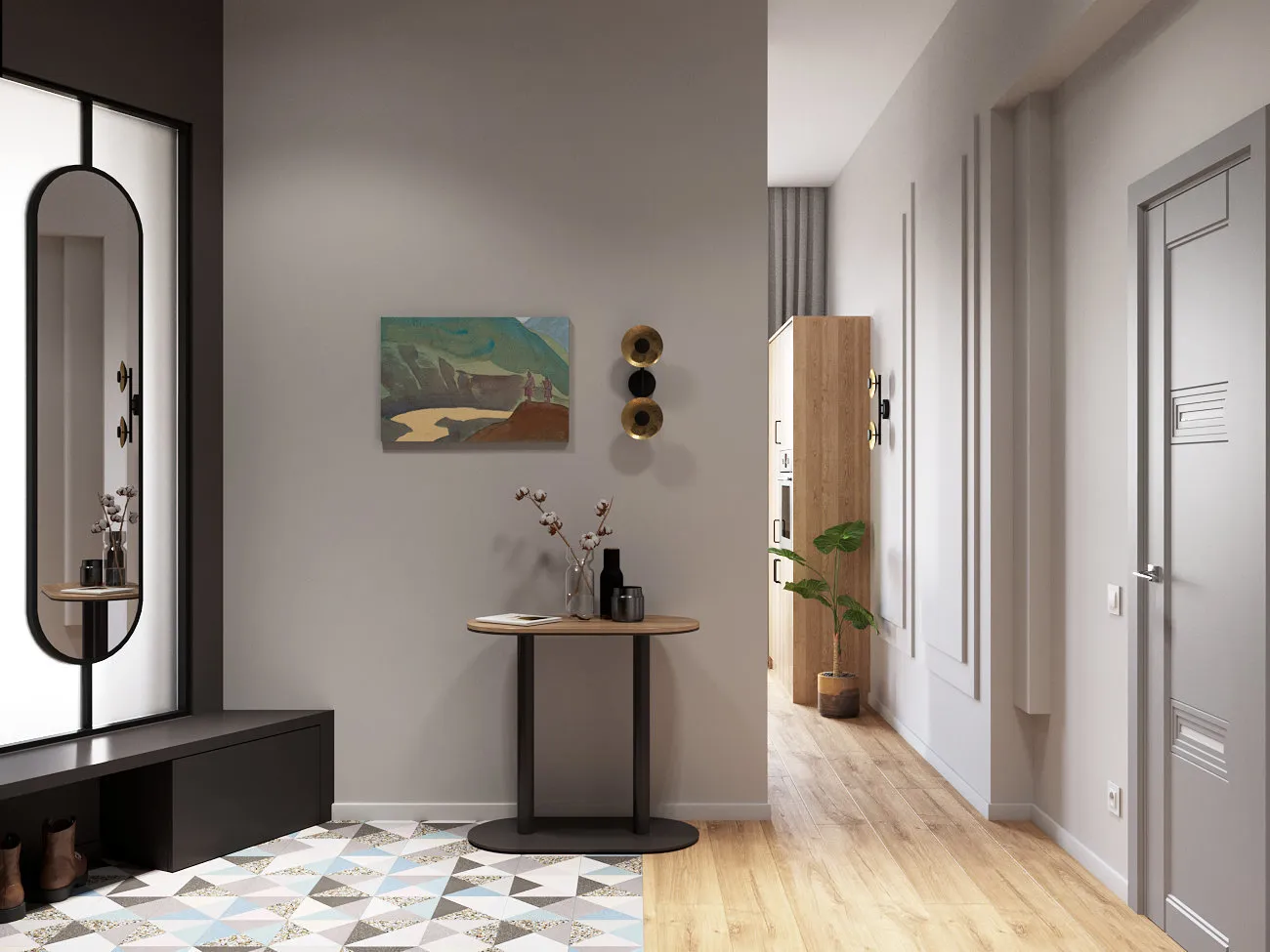 What was the result?
What was the result?
More articles:
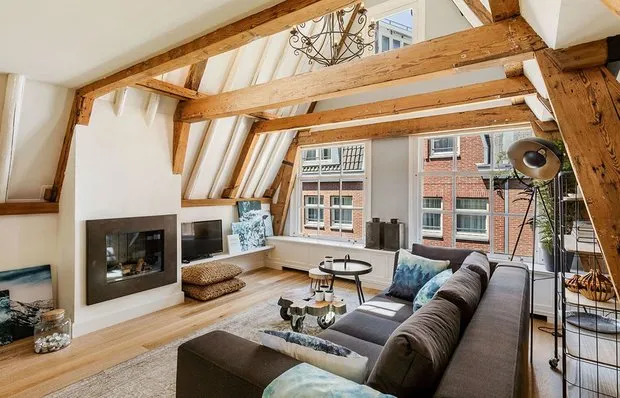 Townhouse with mansard and terrace in a 17th century house
Townhouse with mansard and terrace in a 17th century house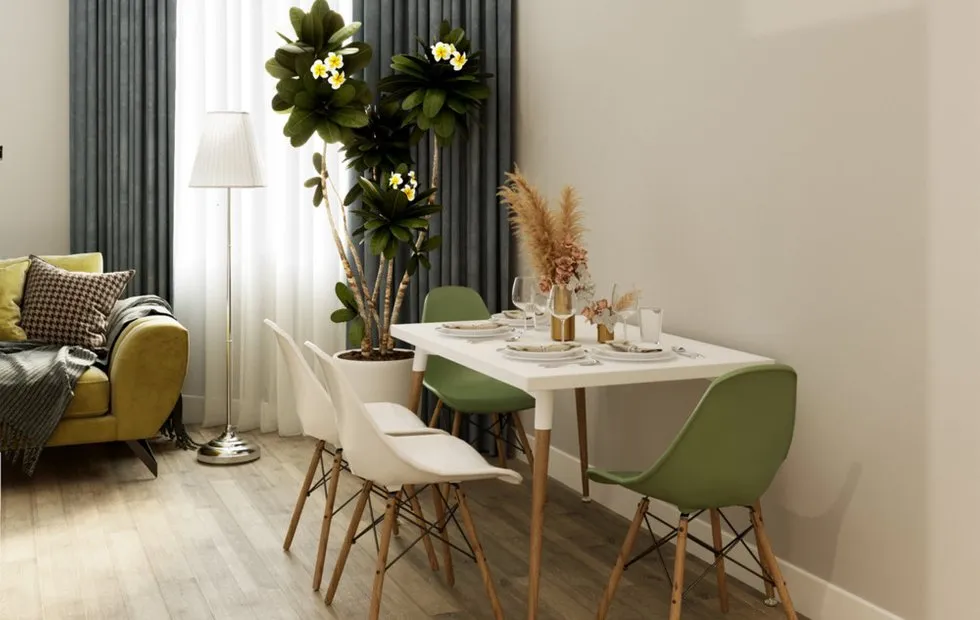 5 Cozy Interiors Where You Want to Spend This Autumn
5 Cozy Interiors Where You Want to Spend This Autumn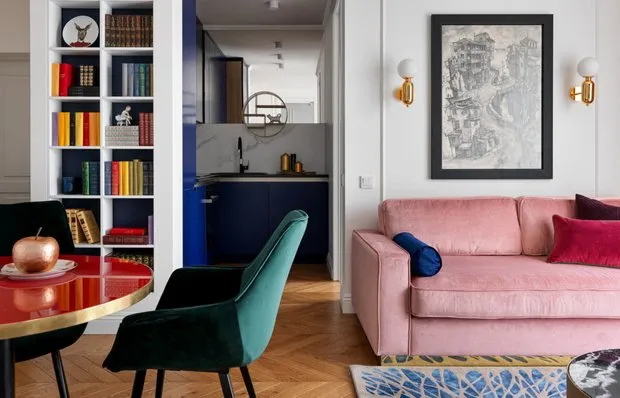 Express Course: Creating Home Interiors from the Cover
Express Course: Creating Home Interiors from the Cover Everything You Need to Know About Autumn Plant Pruning
Everything You Need to Know About Autumn Plant Pruning How to Utilize Valuable Space on the Kitchen
How to Utilize Valuable Space on the Kitchen Designer Shares Tips on Making a Dark Apartment Brighter
Designer Shares Tips on Making a Dark Apartment Brighter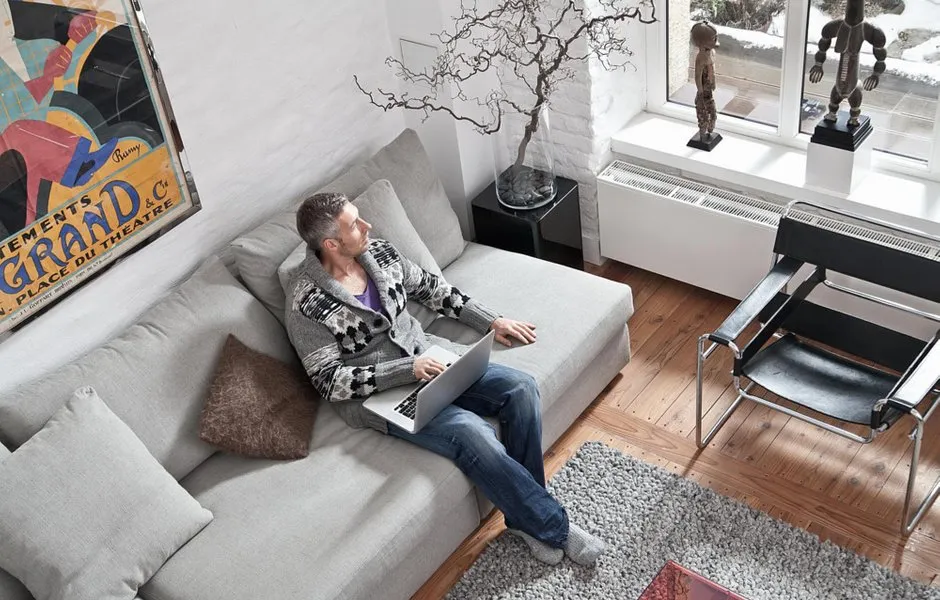 Are You Already Being Heated? Save Your Refrigerator, Furniture, and Flowers. We'll Show You How
Are You Already Being Heated? Save Your Refrigerator, Furniture, and Flowers. We'll Show You How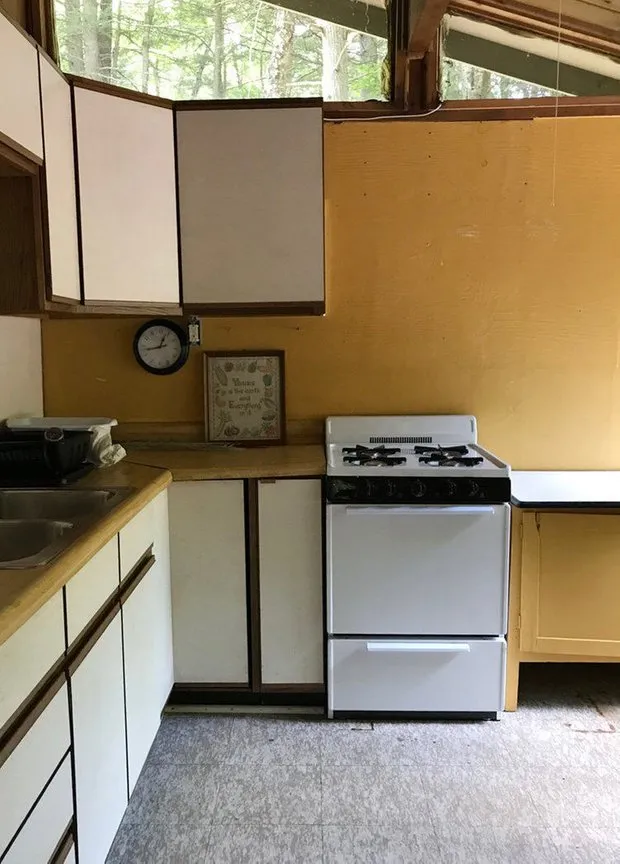 Living Without Water and Electricity: Renovating an Old Cabin in the Forest
Living Without Water and Electricity: Renovating an Old Cabin in the Forest