There can be your advertisement
300x150
Bathroom Redesign: How to Do and Approve It Correctly
When we review completed projects designed by our designers, questions often arise: can this be approved? And most importantly, how? We have previously explained kitchen redesigns, and today we focus on the most popular changes in bathroom layouts.
Relocating a Door Opening
By relocating the door opening in a bathroom in a Stalin-era apartment, designer Elena Markina was able to create a spacious shower area with a seat that transitions into a bathtub. The toilet with a hygiene shower was hidden behind the existing ventilation pipe. In the foreground is a vanity unit with a wide countertop, where a washing machine was tucked away behind its doors.
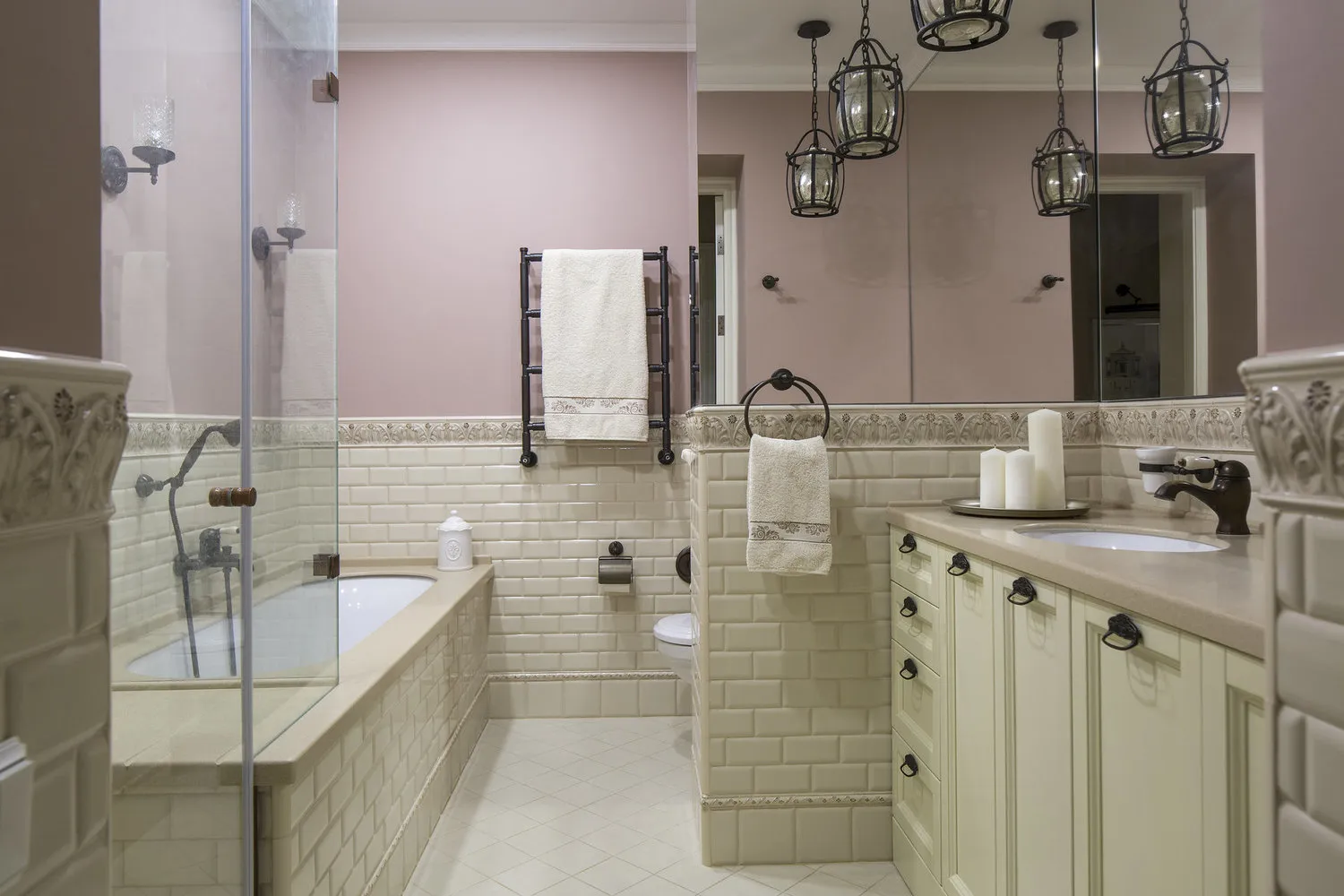
How to Get Approval?
Often, apartment owners mistakenly believe that relocating a door opening does not constitute a redesign. However, according to current legislation, approval is required. This requires a project and a technical conclusion from any design organization.
If the wall is load-bearing, the process is more complex. First, a technical inspection must be conducted—usually performed by specialists who designed your building or by Moscow Housing Inspection Project (GUP MoszhilNIIPROJECT). Based on the results, a technical conclusion is issued confirming whether relocating the door opening and redesigning the apartment is possible.
After that, a project is developed that takes into account all recommendations from the technical conclusion, dimensions of your future door opening, and material specifications (metal parts) required to reinforce the door opening.
Combining the Bathroom and Toilet
To make a bathroom in a panel house more spacious and provide storage solutions, designers Svetlana and Ivan Melnikovs combined the toilet and bathroom into one space.
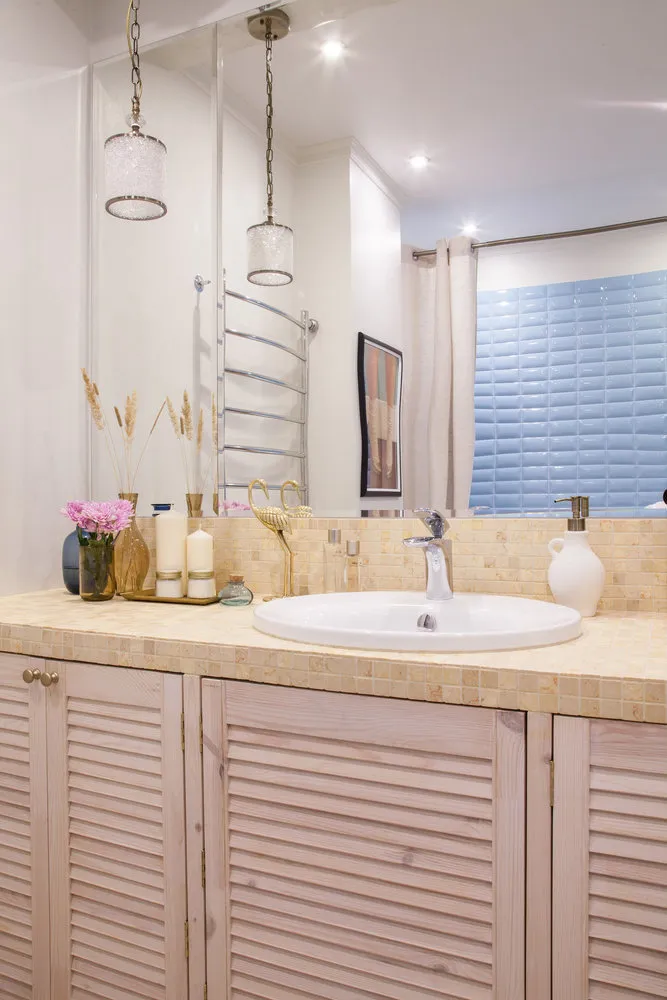
How to Get Approval?
For approval, a project and a technical conclusion from any design organization are required. According to the law, redesign work must be carried out by an organization with a valid SRO permit. However, you can do it yourself if there is no intention to sell the apartment later—otherwise, issues may arise with the Moscow Housing Inspection.
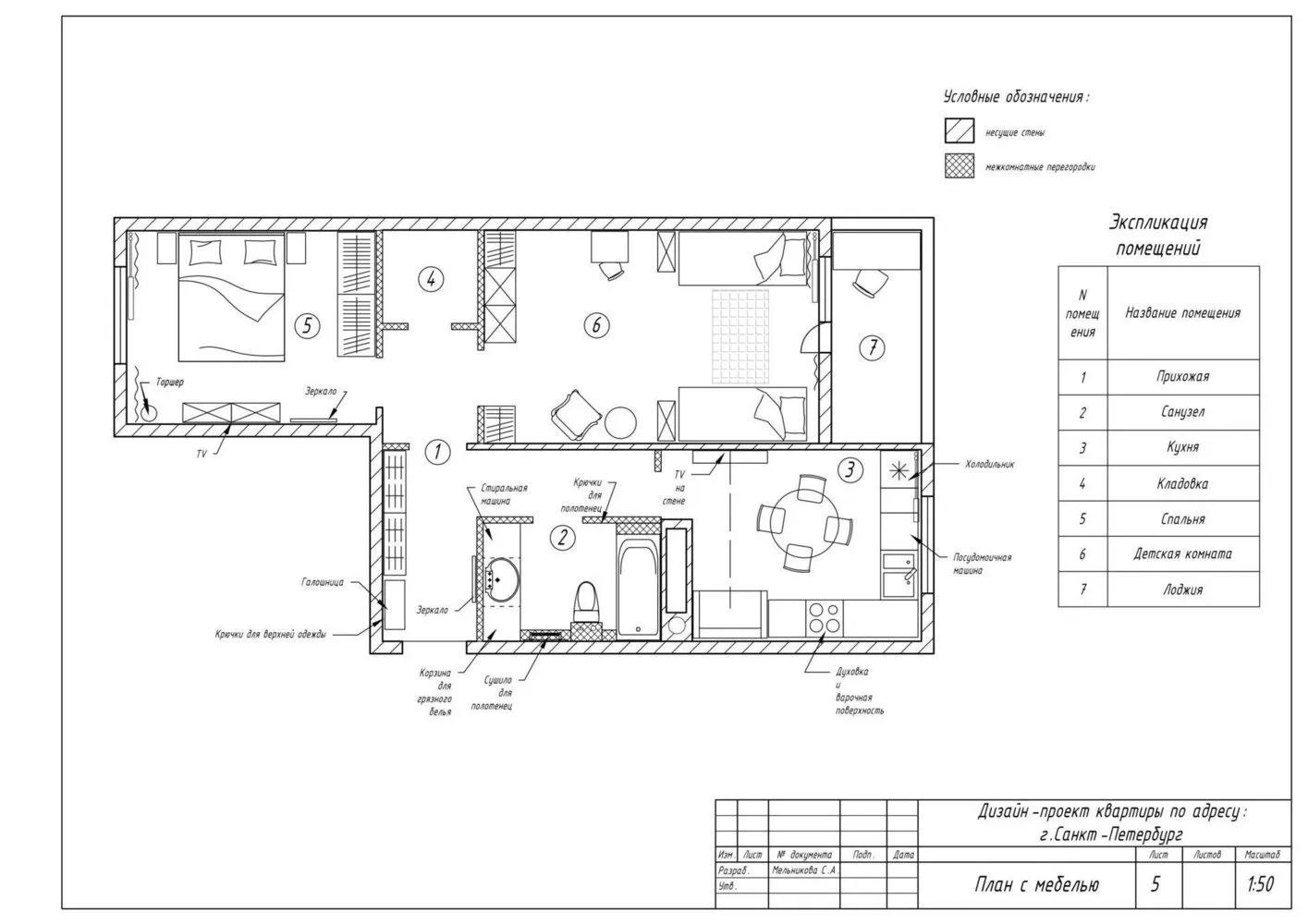
Furniture Layout Plan
What Else to Consider?
If you decide to demolish a wall between the bathroom and toilet or move external walls of the bathroom, it is essential to apply waterproofing to the raw floor. The simplest and fastest option uses coating materials. The company performing the renovation must provide hidden work acts.
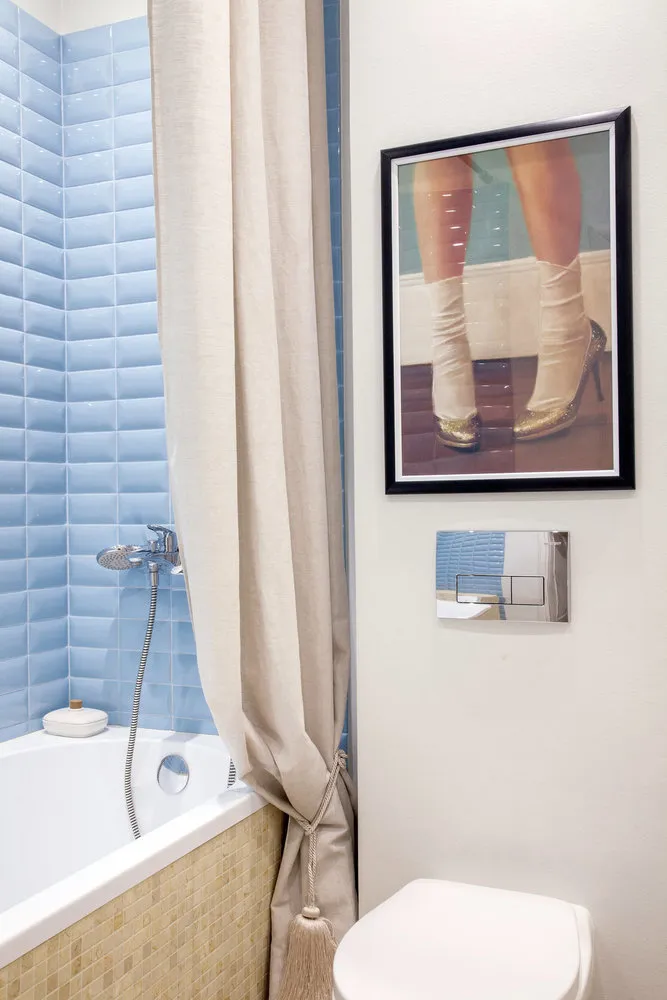
Expanding the Bathroom by Using the Corridor
In a two-room Khrushchyovka, designer Evgenia Matveenko expanded the bathroom by using space from the hallway. The result was a complex but very organic shape: the bathtub and washing machine were hidden behind a partition. A very narrow model was chosen that is almost invisible when standing in the shower area.
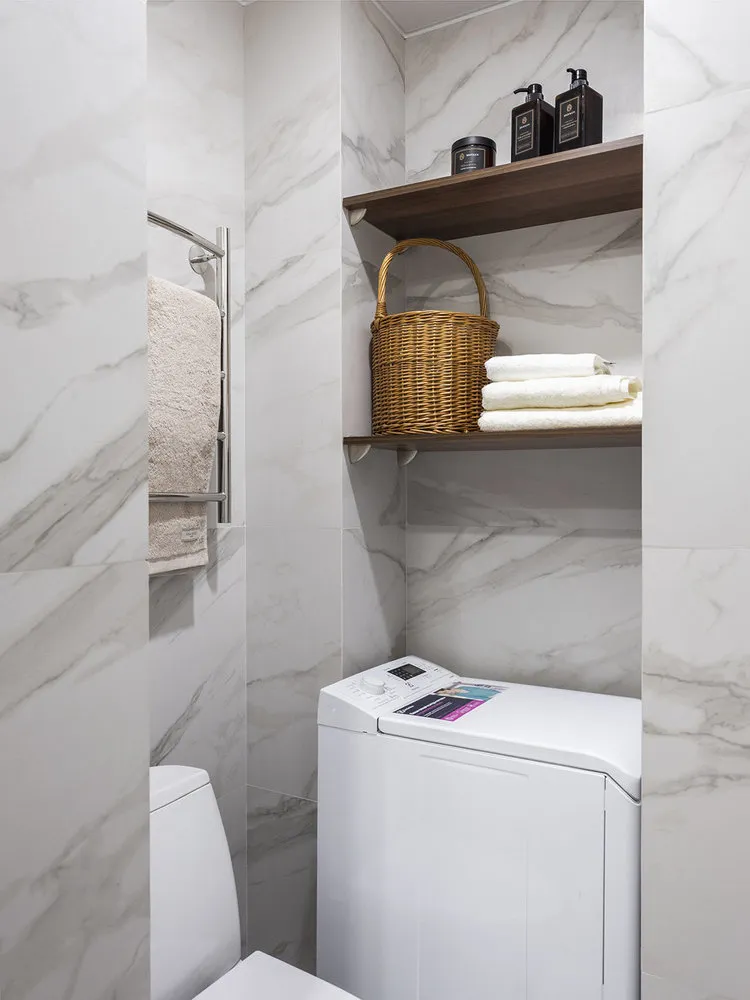
How to Get Approval?
The corridor and hallway are non-living spaces, so redesign can be approved with a project and technical conclusion from any design organization with the appropriate SRO permit.
What Else to Consider?
During redesign, it is often necessary to change the location of plumbing fixtures. Ensure proper drainage to 'wet' areas: pay attention to pipe diameter and correct slope of the drain pipes.
The biggest issue with the sewer pipe: for natural drainage, a 2-degree slope is required. The further you move the toilet, the higher it must be installed.

More articles:
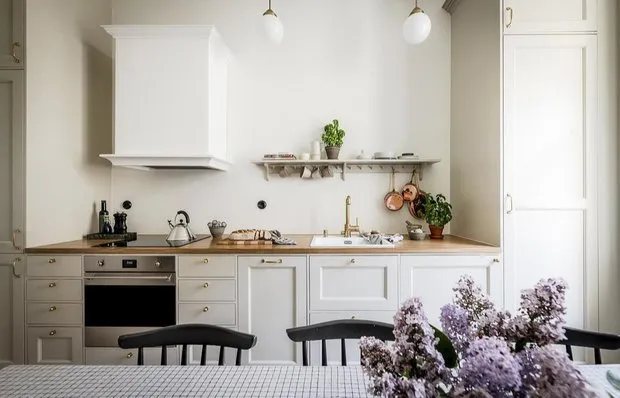 These Cute Swedes: 14 Ideas for Scandinavian-Style Kitchen Decor
These Cute Swedes: 14 Ideas for Scandinavian-Style Kitchen Decor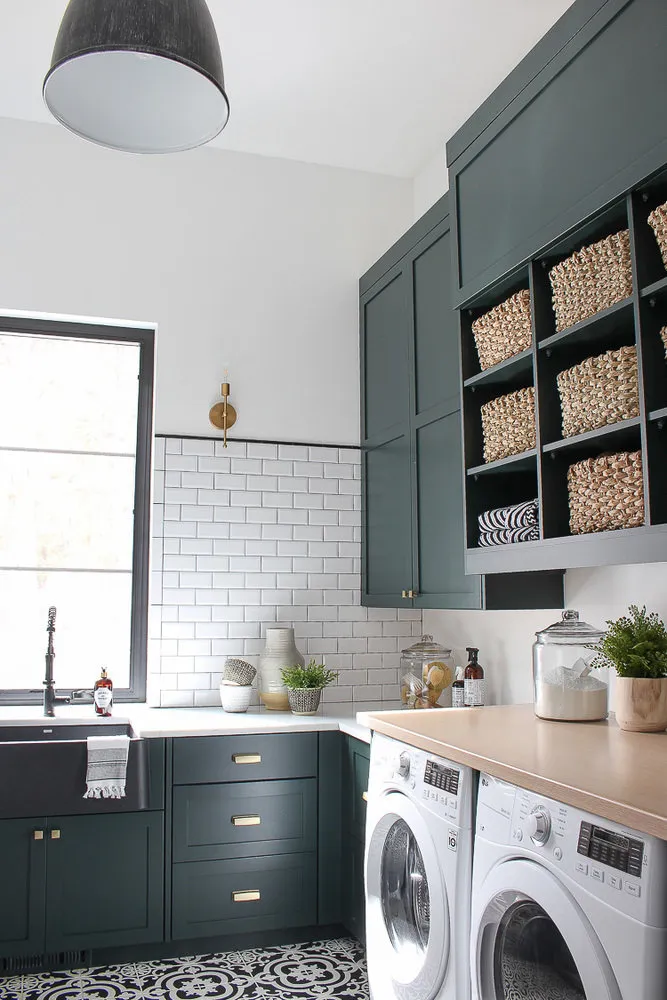 Personal Experience: How a Laundry Room Was Converted into a Dog Room
Personal Experience: How a Laundry Room Was Converted into a Dog Room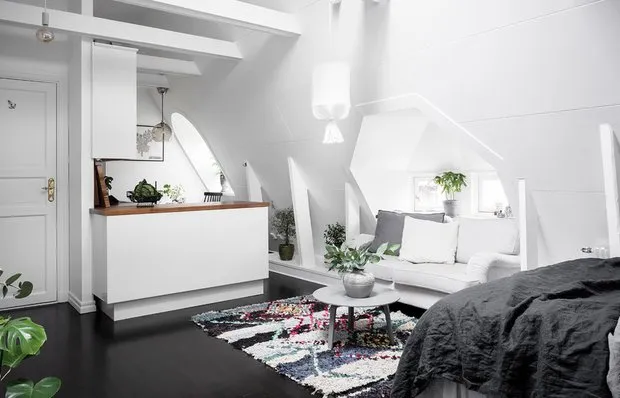 How to Fit Everything in 30 Square Meters: Example from Stockholm
How to Fit Everything in 30 Square Meters: Example from Stockholm 10 Amazing Places in Saint Petersburg You Didn't Know About
10 Amazing Places in Saint Petersburg You Didn't Know About It's Time Already: Which Autumn Plants to Plant Now
It's Time Already: Which Autumn Plants to Plant Now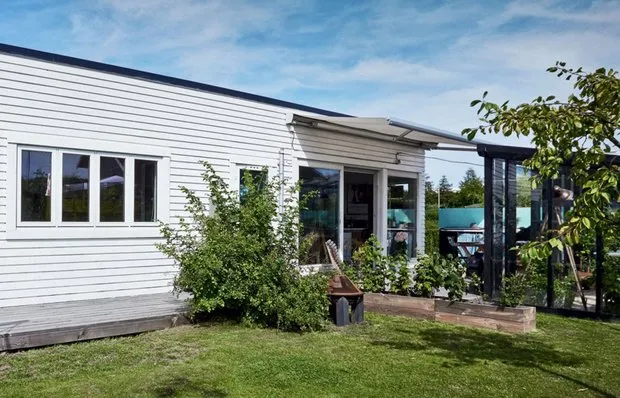 Personal Experience: How to Build a House and Stay Within Budget
Personal Experience: How to Build a House and Stay Within Budget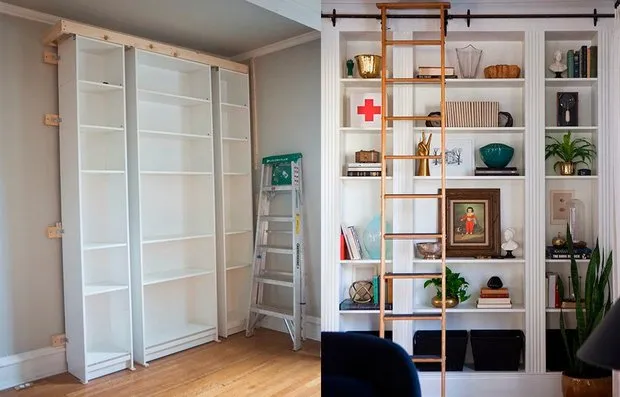 New IKEA releases and renovation mistakes: best posts of this summer
New IKEA releases and renovation mistakes: best posts of this summer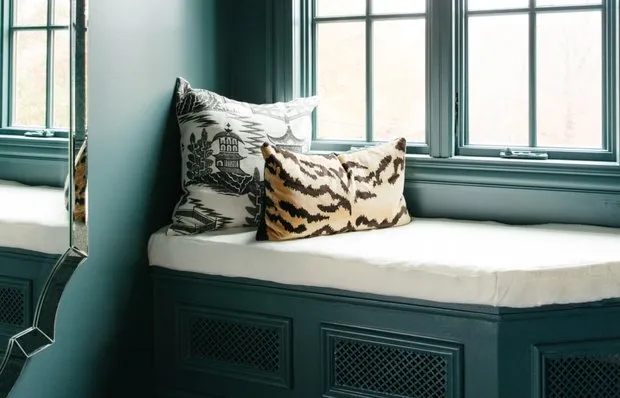 How to Make a Sofa Bed on the Window Sill and Where to Put the Radiator
How to Make a Sofa Bed on the Window Sill and Where to Put the Radiator