There can be your advertisement
300x150
How to Fit Everything You Need in a Small Apartment: 7 Designer Hacks
A young couple who approached Darya Lebedeva were creative professionals; they immediately connected with the designer. As a result, the clients received an apartment that, despite its small size, feels convenient and spacious.
Hack #1: Camouflaged the door as a mirror in the hallway
In the hallway—also known as the wardrobe—there is a large floor-to-ceiling wardrobe, a pouf with a soft seat and storage space, and a bathroom door. The door is mirror-like: it visually expands the hallway and simplifies getting ready at the wardrobe.
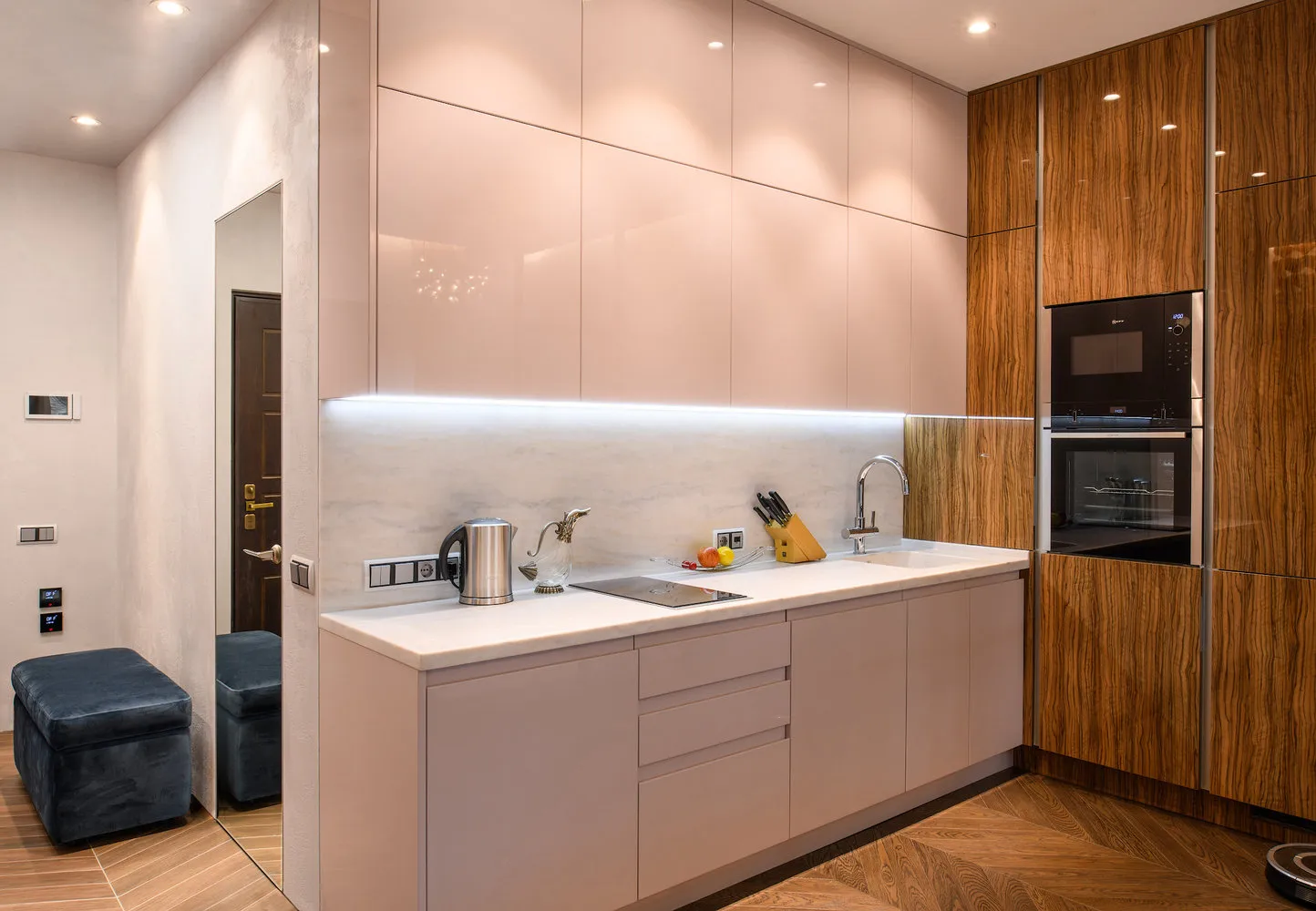
Hack #2: Concealed the washing machine in a niche
The niche is elevated—this makes using the machine more convenient. The area below was organized for storing cleaning supplies. To save on mosaic, it was cut from ceramic granite to look like marble. The same material in full sheets was used to tile the walls in the bathroom.
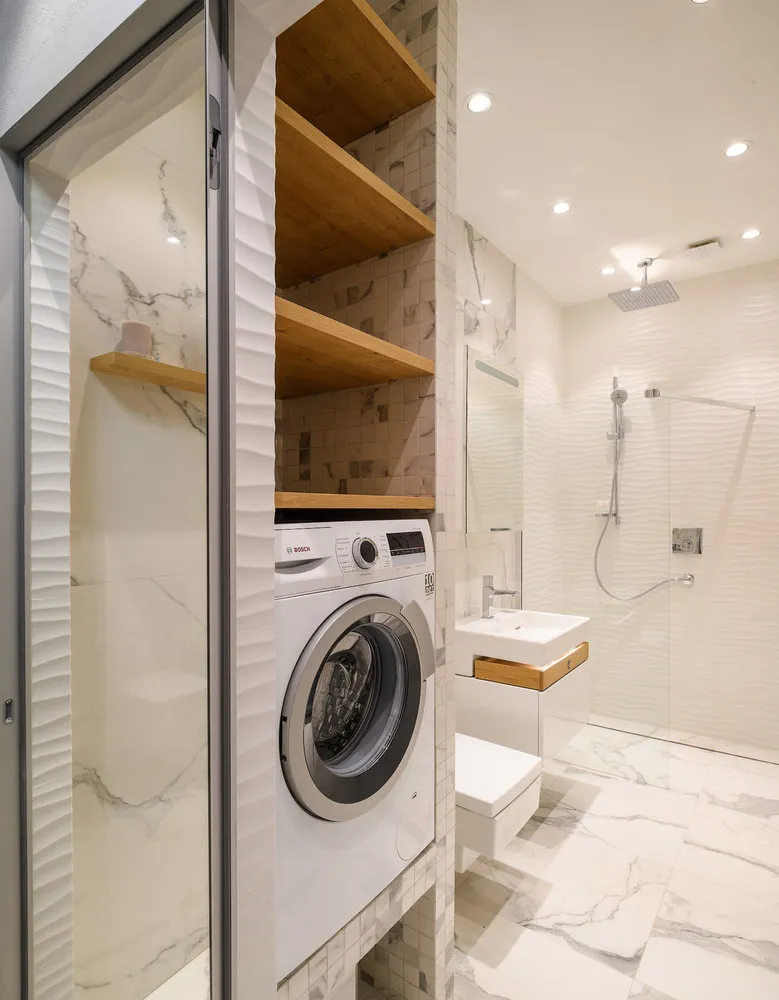
Hack #3: Concealed all utilities above the toilet
For this, a hidden hatch was built into the wall.
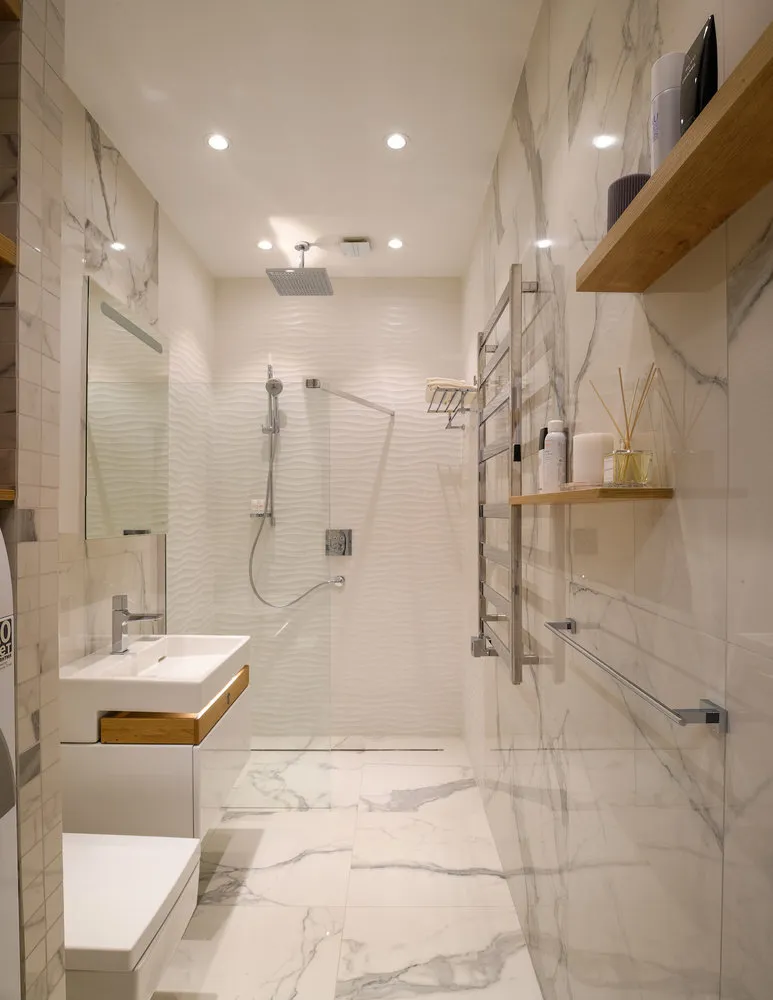
Hack #4: Hidden refrigerator and secret storage in the kitchen cabinet
Visually, the kitchen is divided into two parts: white kitchen cabinets and a countertop along one wall, and wood-like finishing at the end where all essentials are hidden.
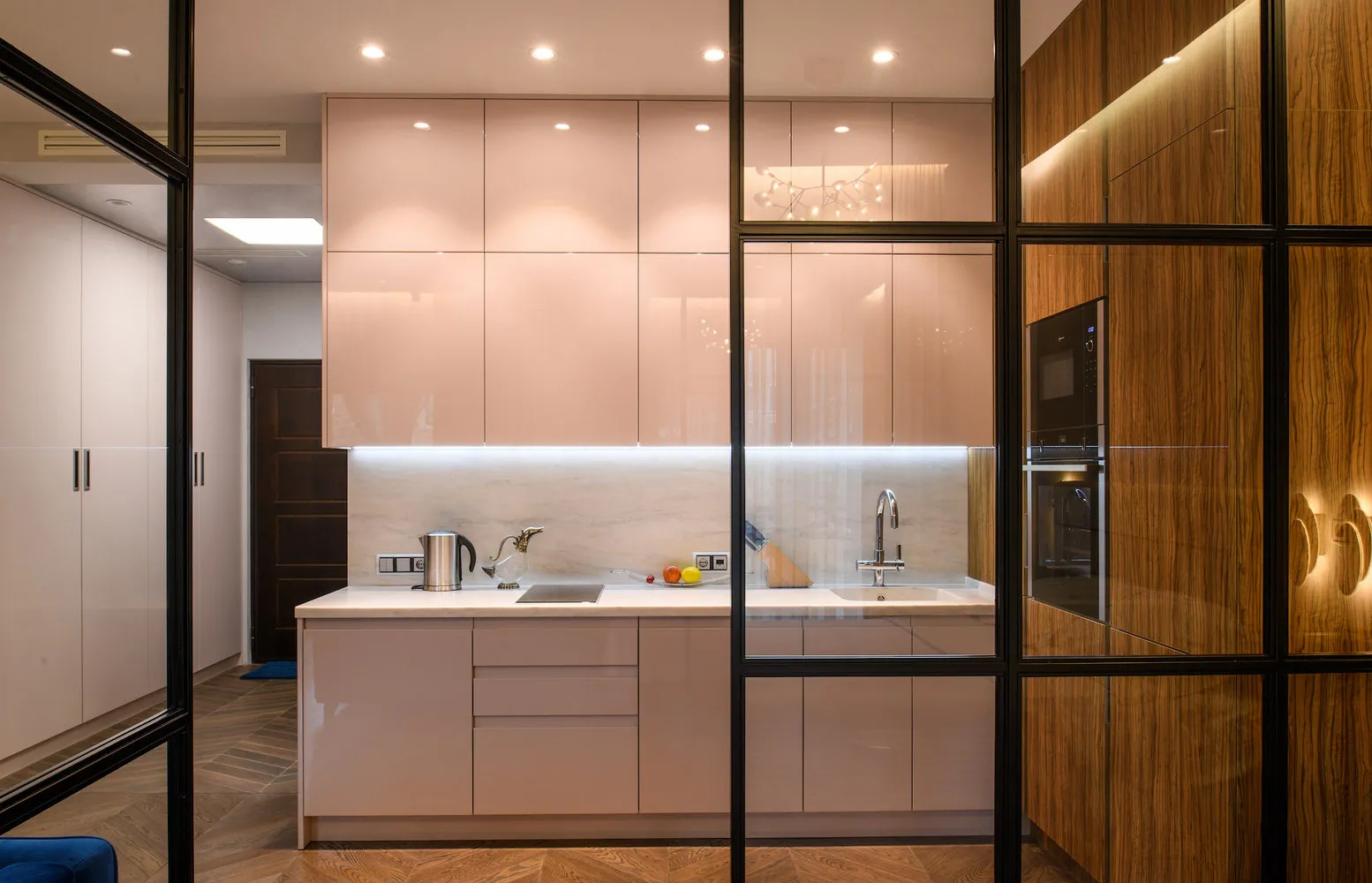
Hack #5: Defined dining zone with 3D panels
This made it possible to fit a mini-restaurant in the space of a tiny apartment.
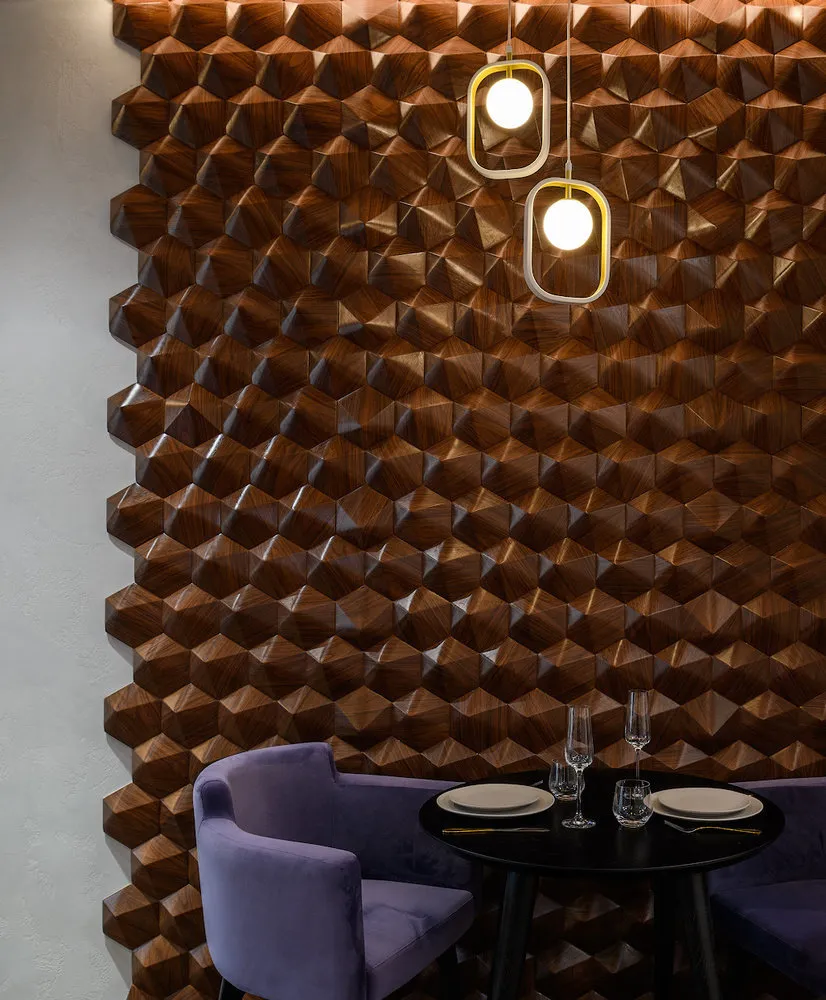
Hack #6: Full-size living room located by the window
It turned out to be elongated. The modest size does not affect the functionality and comfort of the lounge zone: a well-chosen accent-color sofa and designer shelf were selected. Being here is pure pleasure.
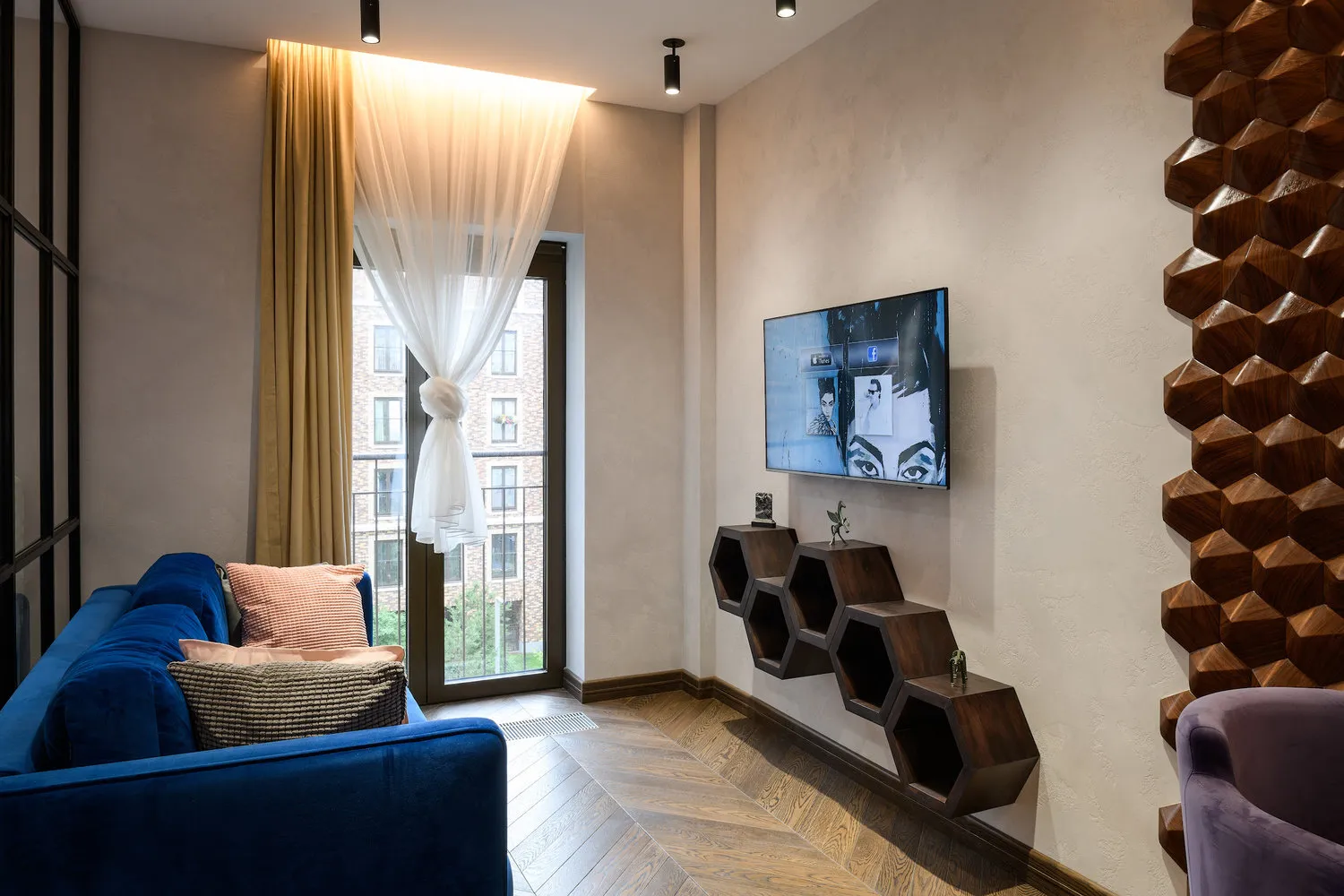
Hack #7: Bedroom separated with glass partitions
This solution preserved the room's volume and didn’t block natural light access. Thoughtful lighting in the bedroom created a fully intimate space.
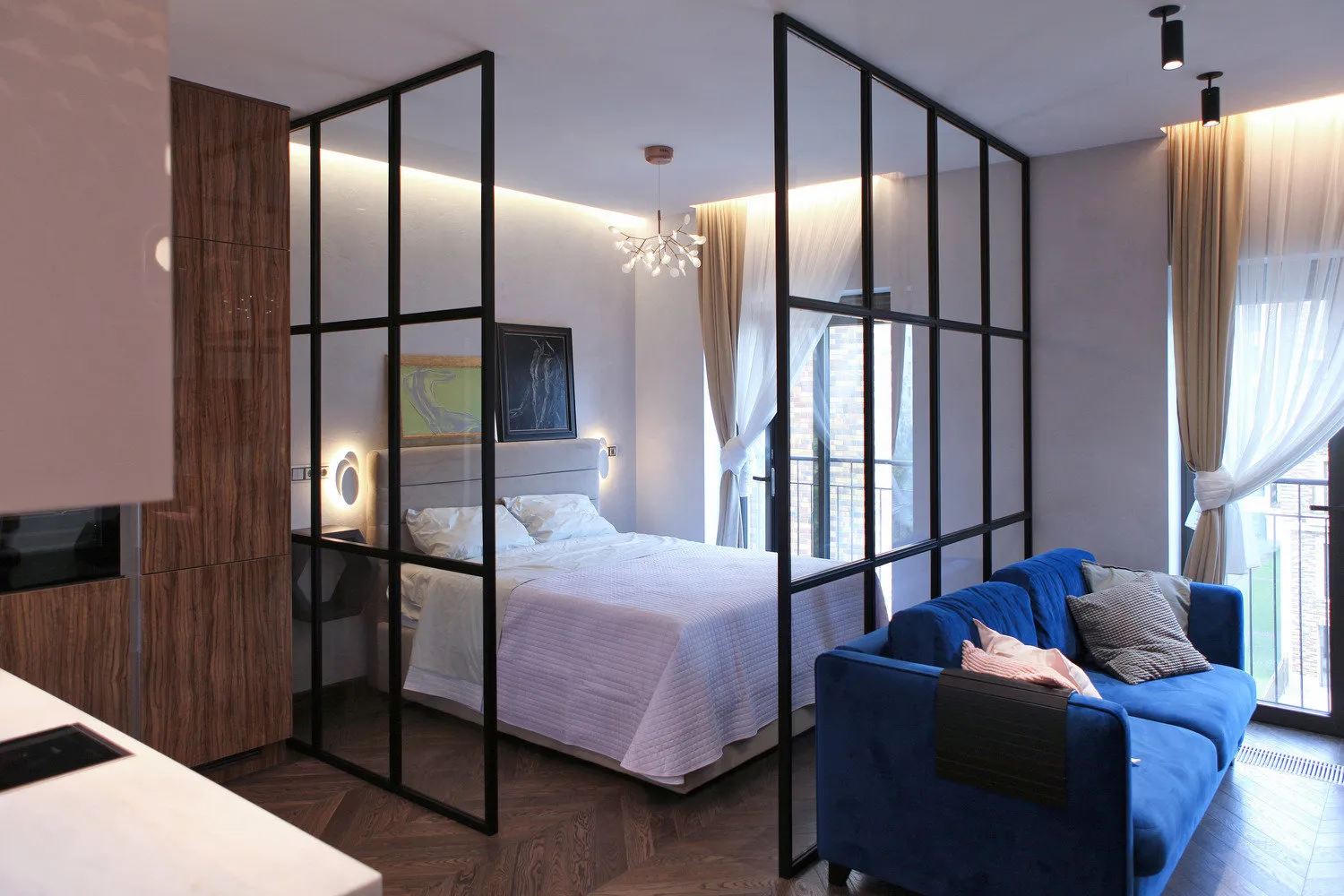
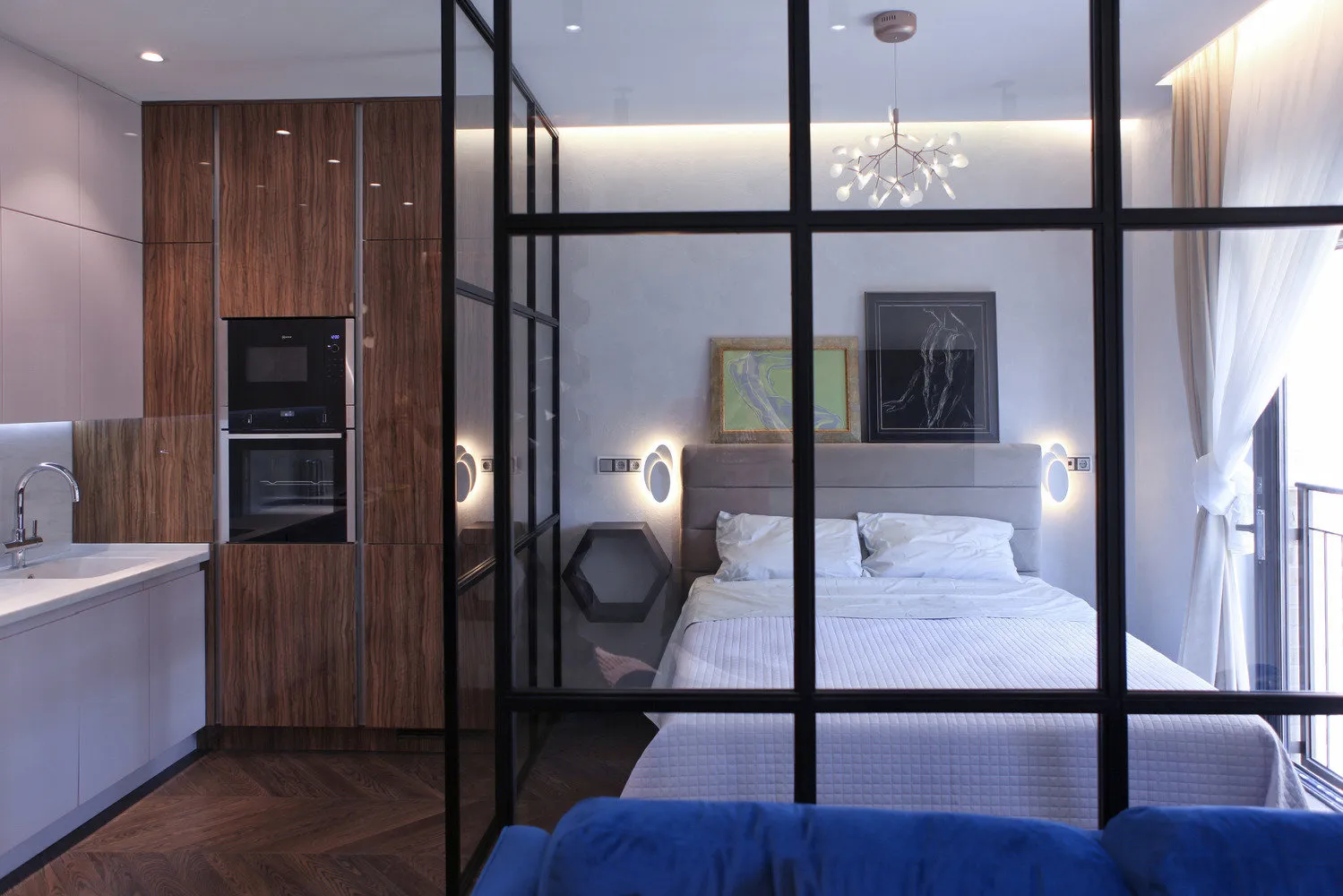
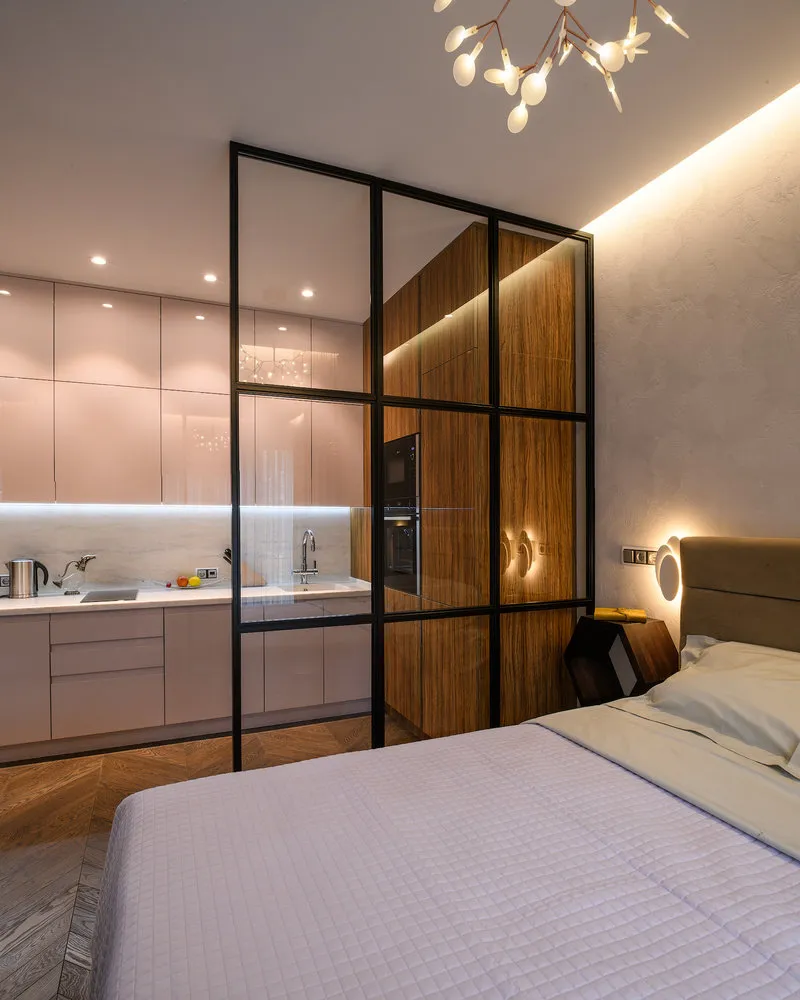

Project video:
Photos: Alexey Morozov, Vladimir Yarkin
More articles:
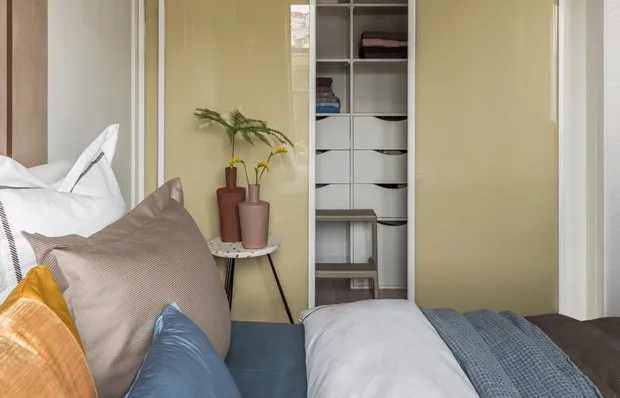 How to Store Clothing in an Apartment: 6 Pro Tips
How to Store Clothing in an Apartment: 6 Pro Tips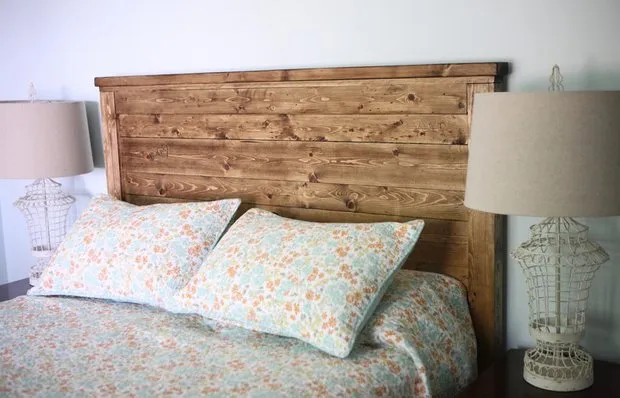 DIY Idea: Bed Headboard in Scandinavian Style Made by Yourself
DIY Idea: Bed Headboard in Scandinavian Style Made by Yourself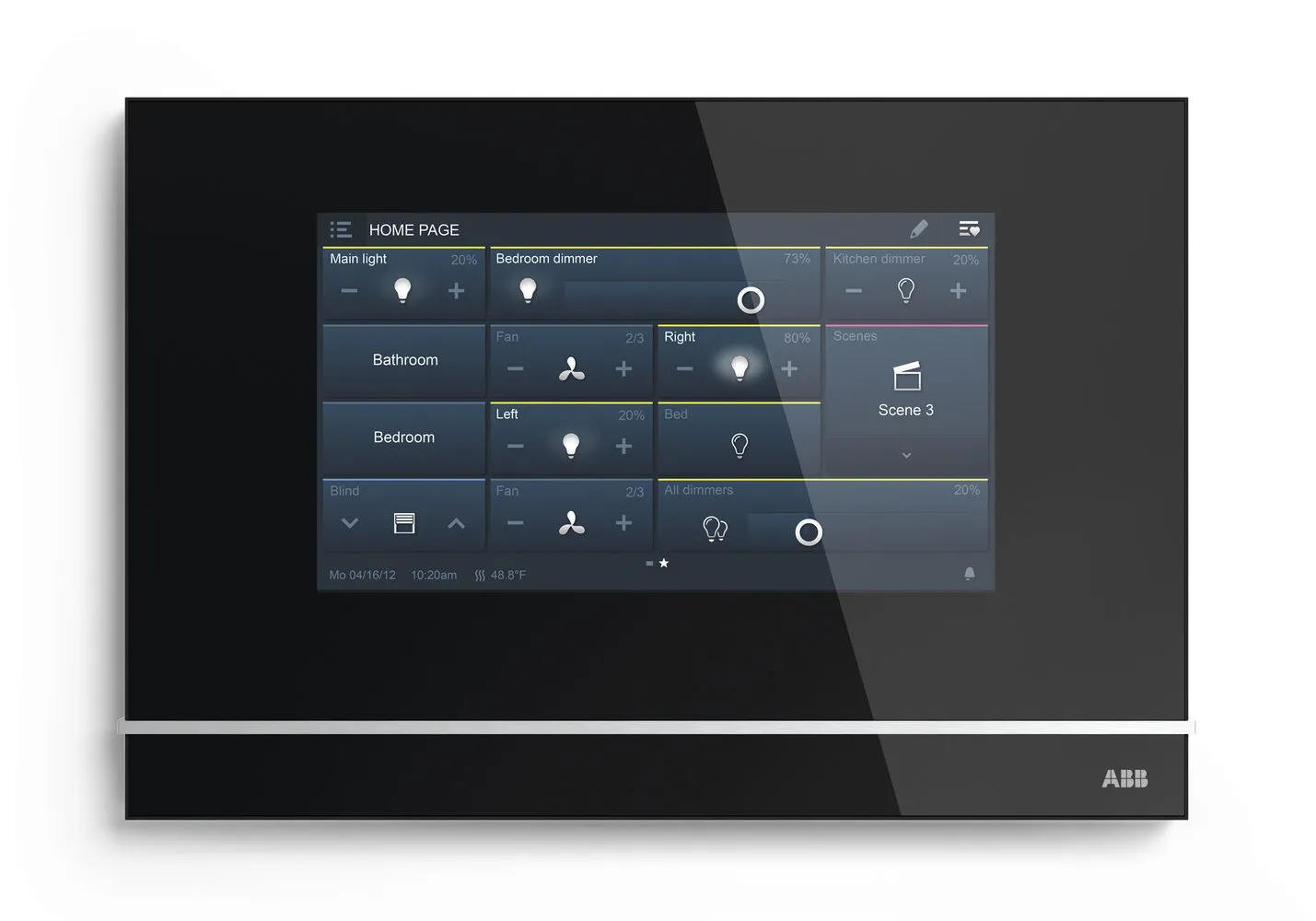 How to Create a 21st Century Office
How to Create a 21st Century Office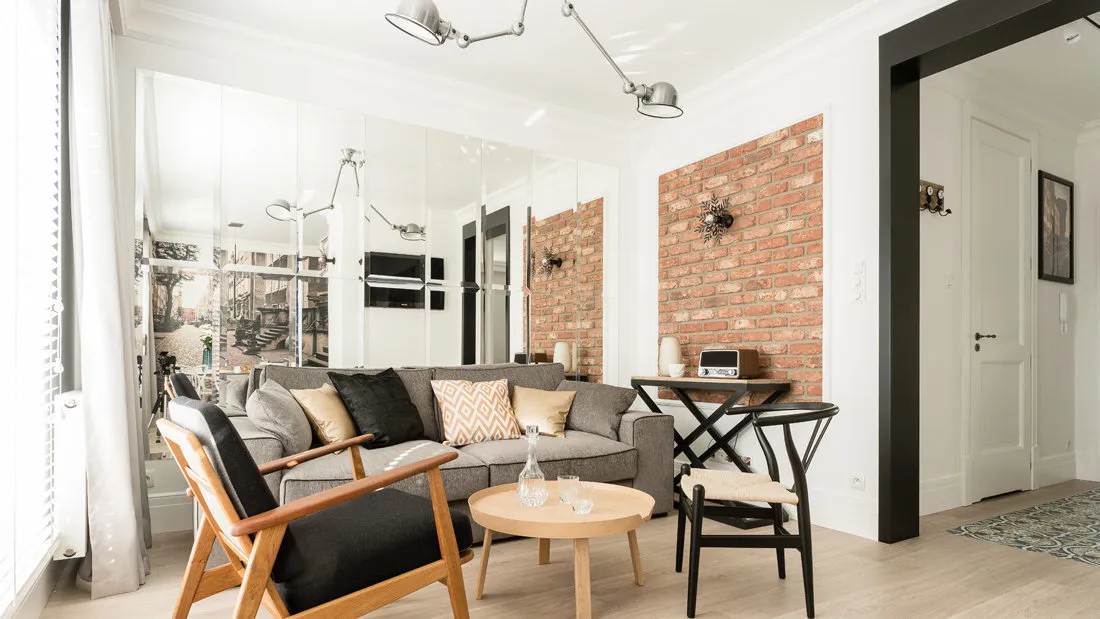 Classy 2-room apartment 43 sq.m. 6 Cool Ideas We Spotted
Classy 2-room apartment 43 sq.m. 6 Cool Ideas We Spotted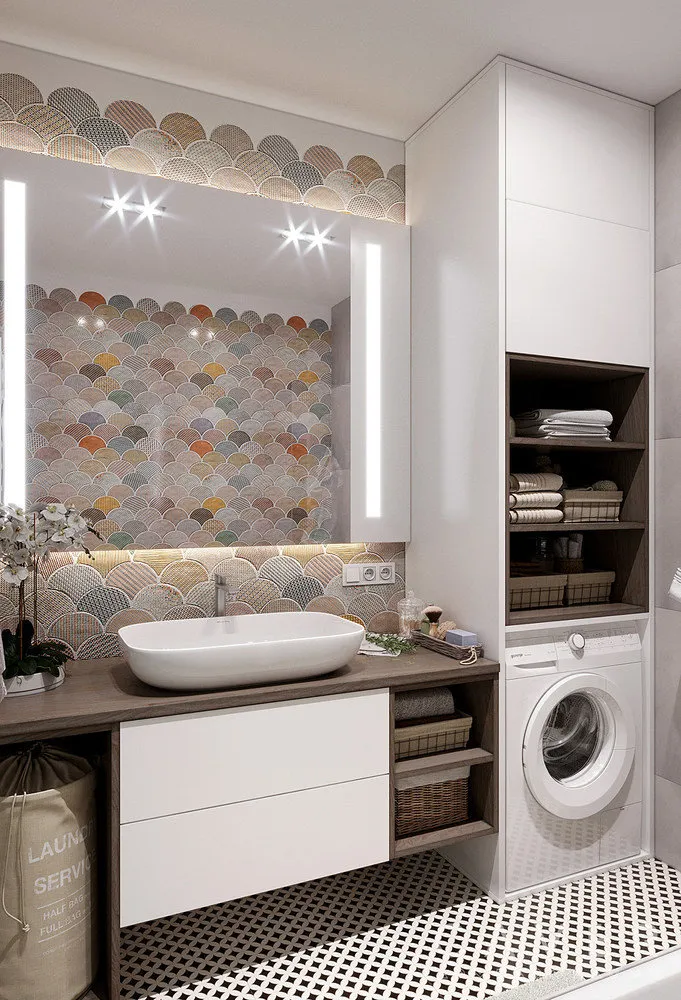 7 Super Technologies of Washing Machines You Didn't Know About
7 Super Technologies of Washing Machines You Didn't Know About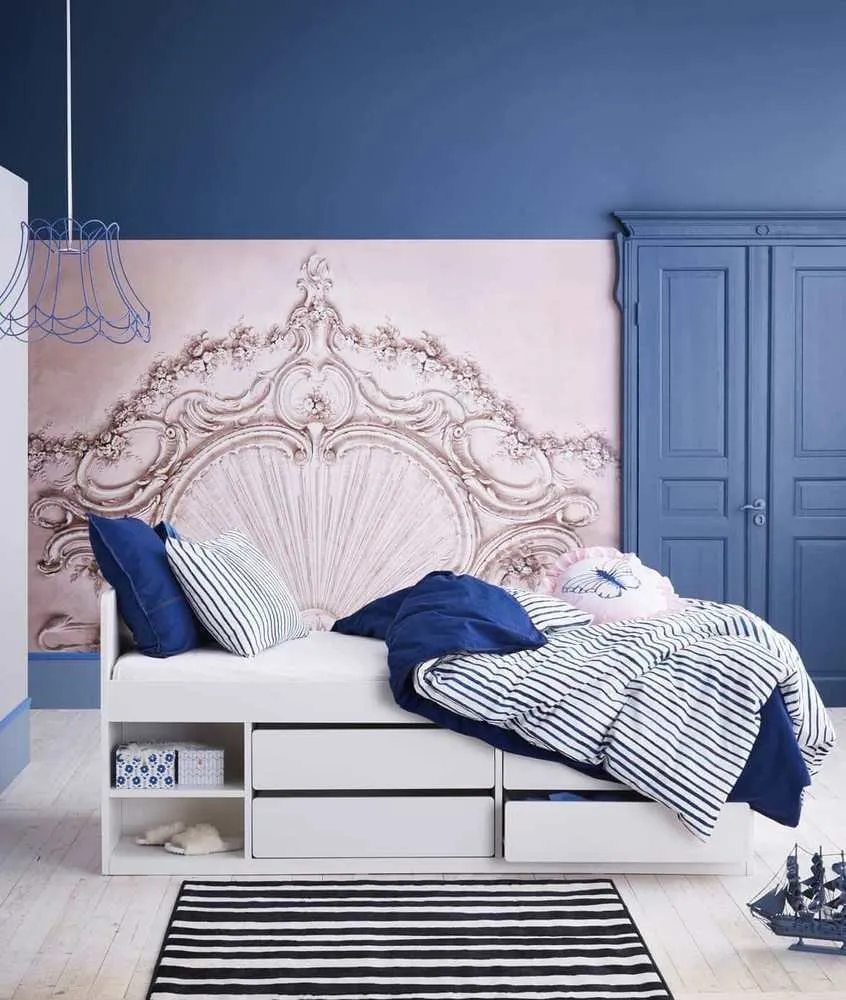 Best Finds from the IKEA-2020 Catalog
Best Finds from the IKEA-2020 Catalog Which plants will get rid of annoying insects in the garden?
Which plants will get rid of annoying insects in the garden?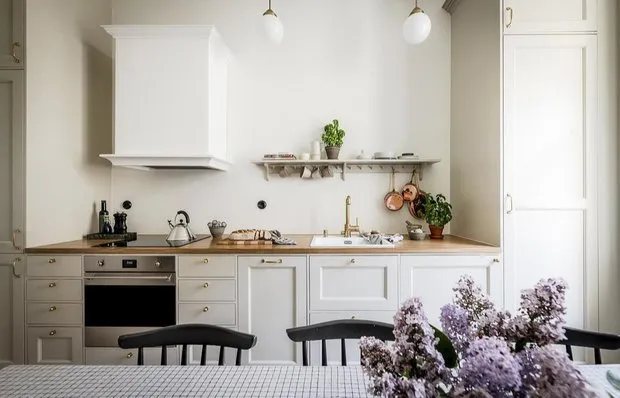 These Cute Swedes: 14 Ideas for Scandinavian-Style Kitchen Decor
These Cute Swedes: 14 Ideas for Scandinavian-Style Kitchen Decor