There can be your advertisement
300x150
Classy 2-room apartment 43 sq.m. 6 Cool Ideas We Spotted
The area of this 2-room apartment is only 43 square meters. Owners decided to rent the apartment daily and tried to fit everything necessary for life of different tenants in it. Take a look at the techniques they used for this purpose.
Light Color Palette
Rooms in light tones always seem more spacious, so the walls were painted white, and a light board was laid on the floor. A unified floor covering was made throughout the apartment, which also expanded and united the space.
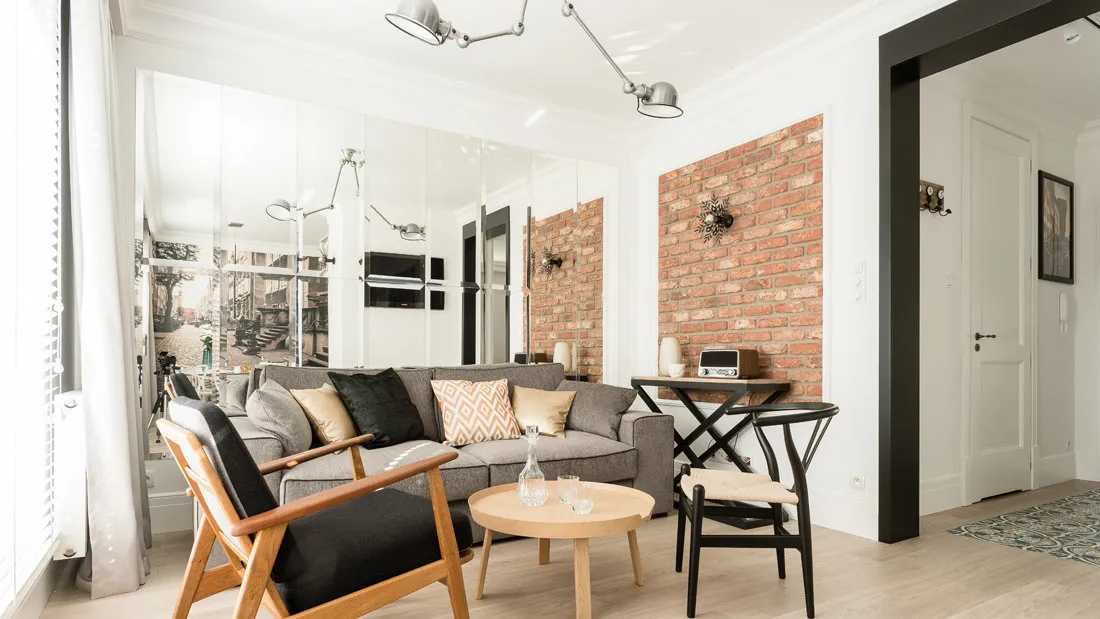
Reflections
A mirror panel was placed behind the sofa in the living room, creating an optical illusion: the reflection in the mirror seems to continue the room and makes it look more spacious.
By the way, the same trick was used in the hallway: a mirror was placed on the door to visually expand the small narrow space.
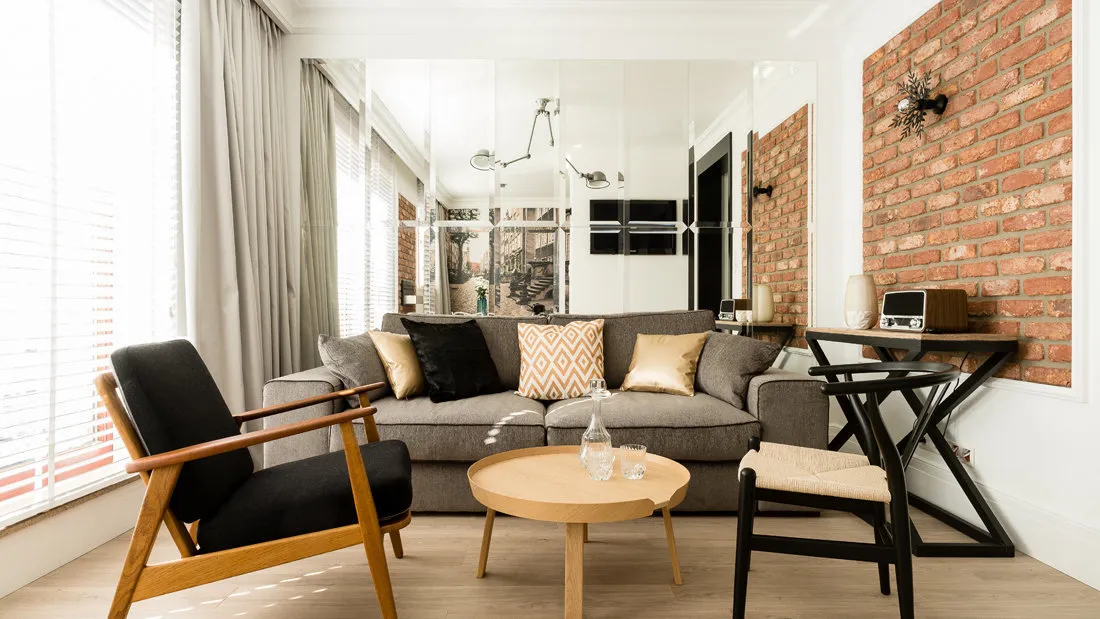
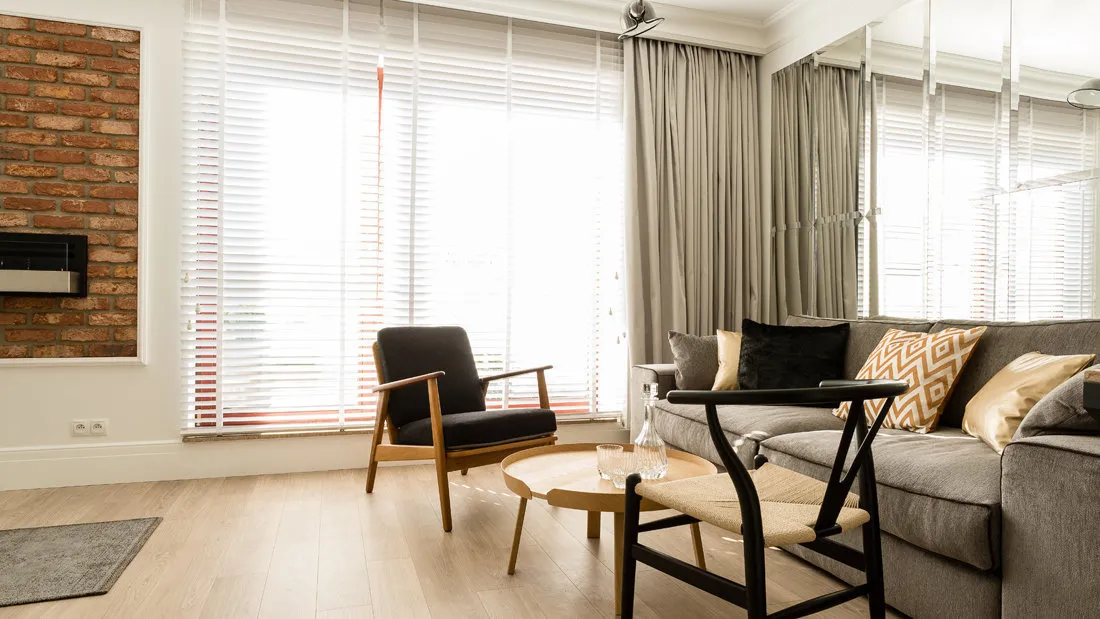
Photo Mural
The wall on the kitchen was decorated with a photo mural showing one of Gdansk's streets. It seems to go into the depth of the wall and visually 'dissolves' it.
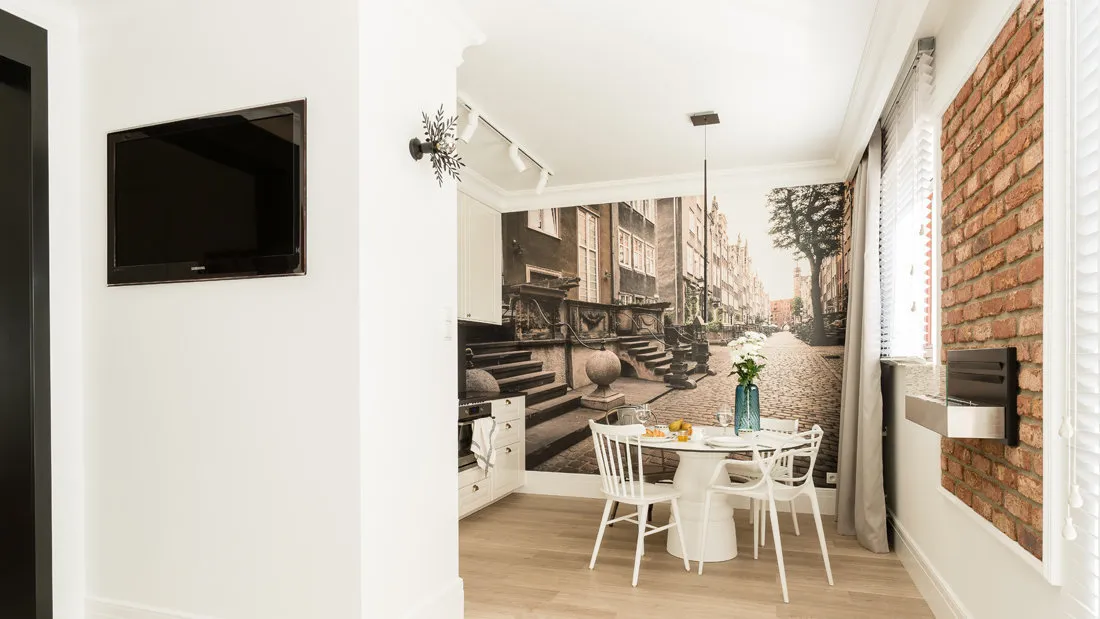
Kitchen Cabinets to the Ceiling
To accommodate everything necessary in a small kitchen, cabinet doors were made up to the ceiling and matched the wall color — thus making the tiny kitchen look uncluttered.
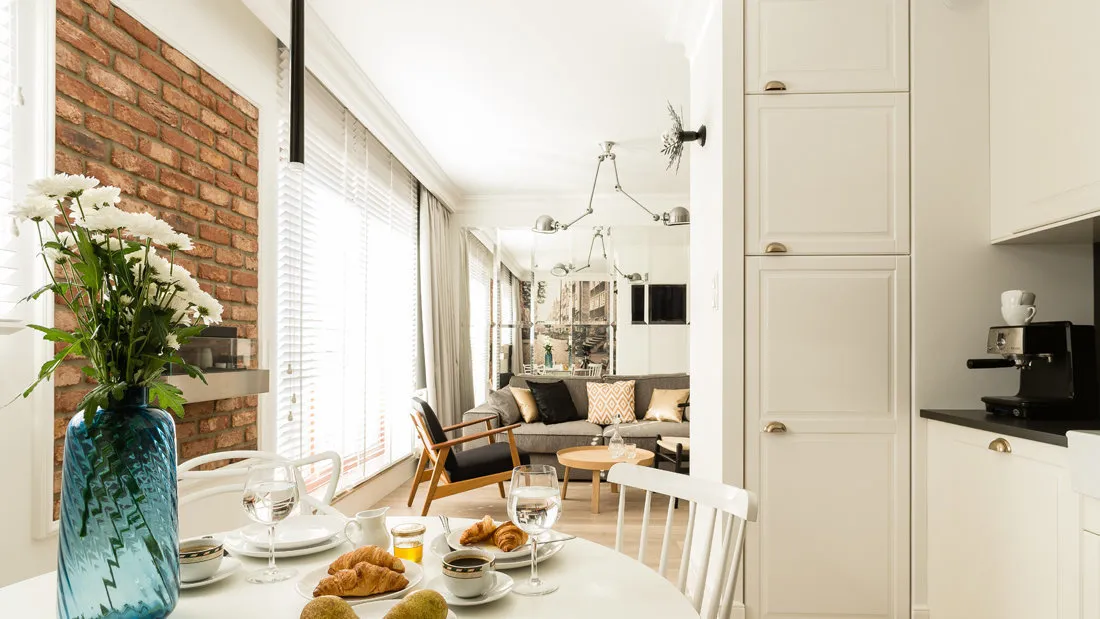
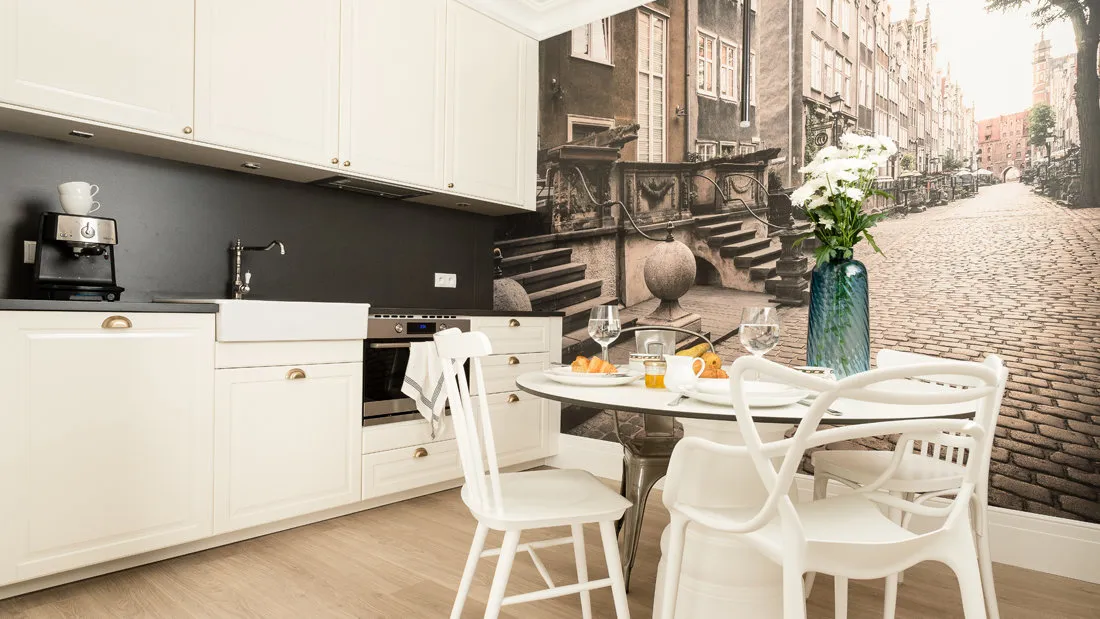
Storage Systems in the Hallway
To free up a small bedroom from wardrobes, a built-in storage system was designed in the hallway up to the ceiling. There is enough space for one tenant or a young couple to store their belongings. Perfect for daily rentals.
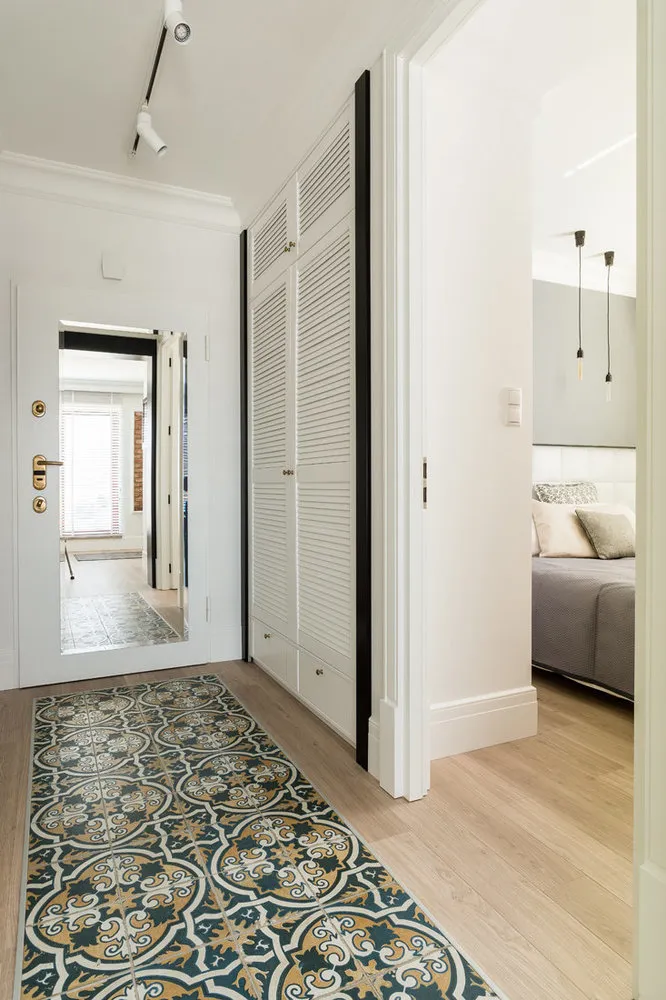
Spacious Balcony
If tenants want to expand the space a bit more, they can always open the sliding doors to the balcony. There won't be any room for old things — the balcony was arranged as a relaxation zone.
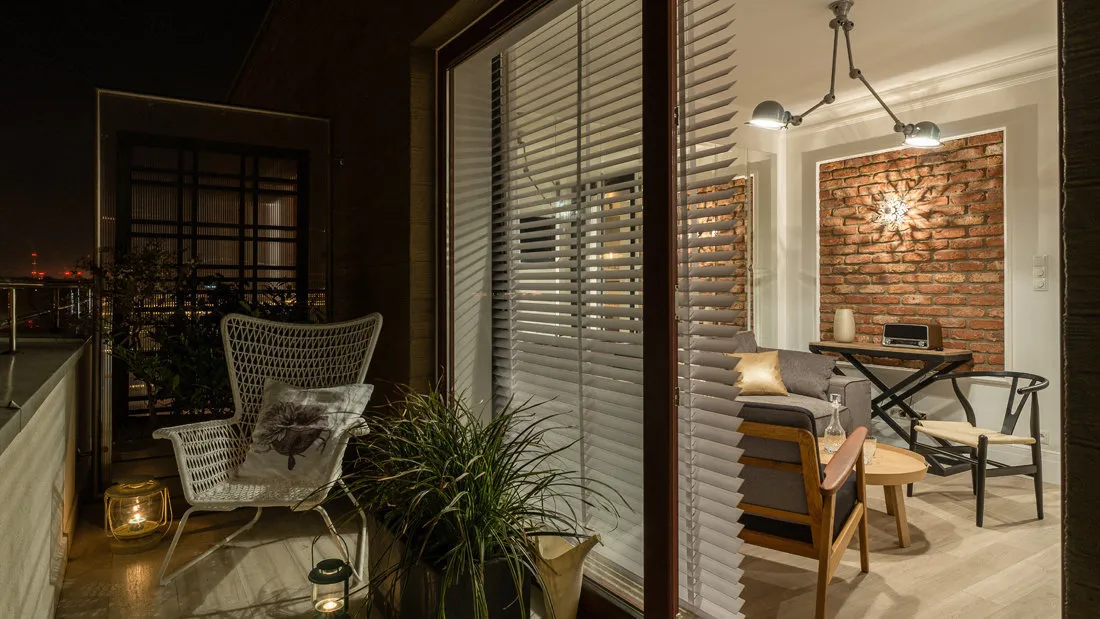
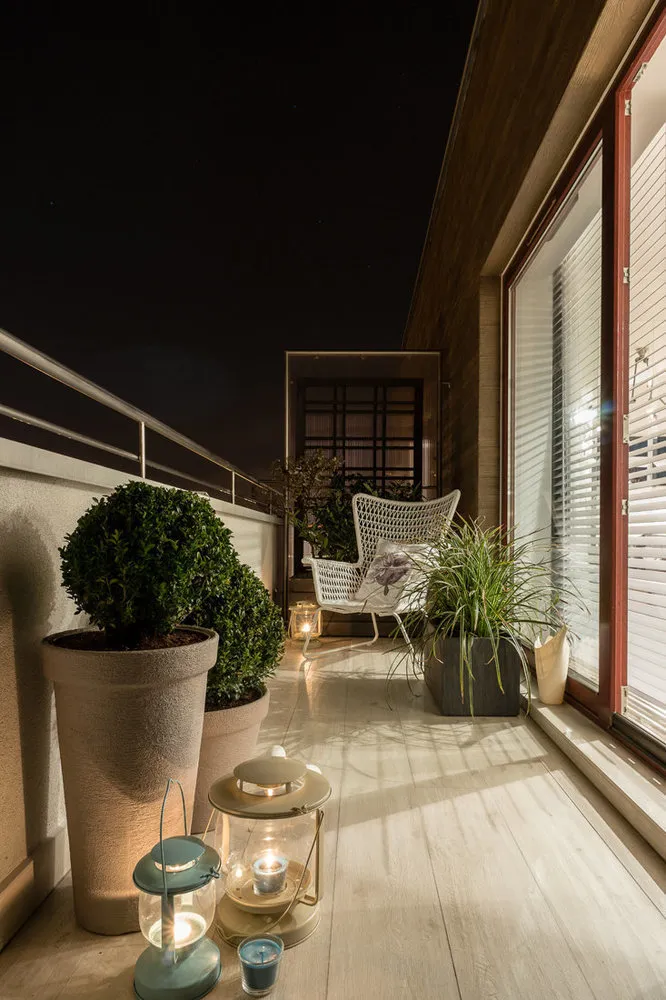
More articles:
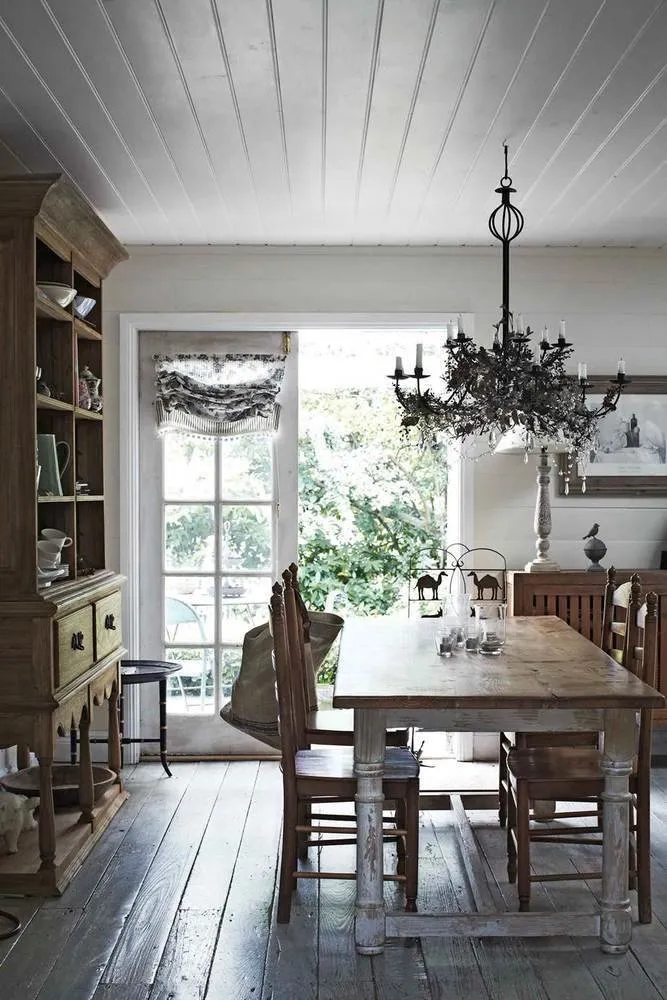 How They Transformed a 200-Year-Old Cottage
How They Transformed a 200-Year-Old Cottage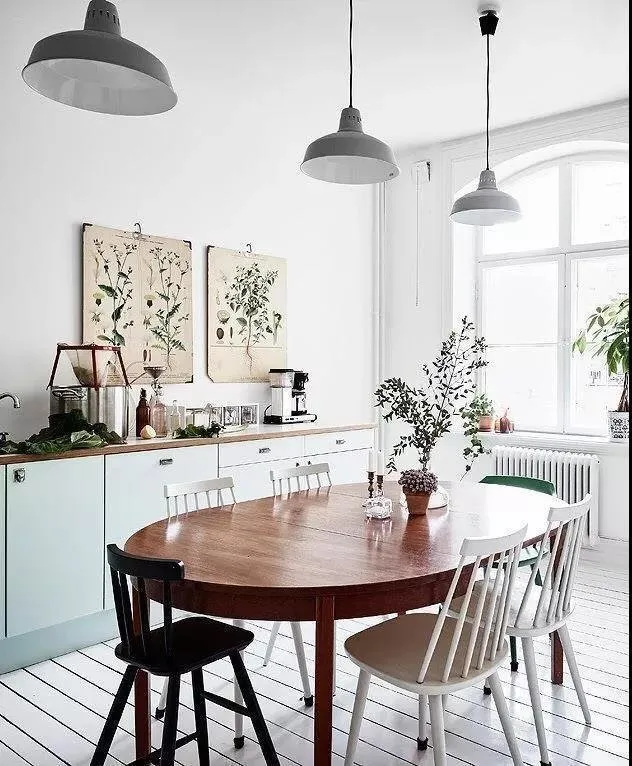 7 Useful Tips for a Healthy Microclimate
7 Useful Tips for a Healthy Microclimate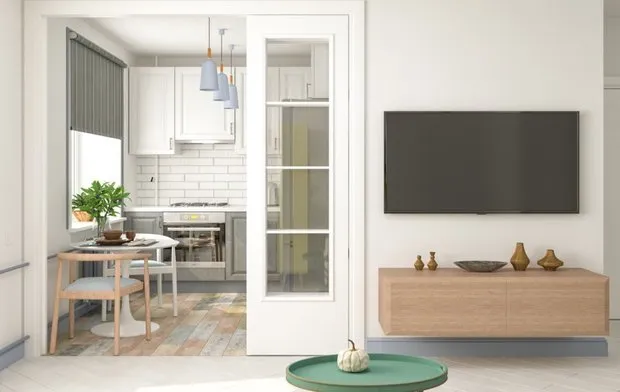 How to Fix a Poor Apartment Layout?
How to Fix a Poor Apartment Layout? Personal Experience: How to Rent Out an Apartment and Make Money for a New Life
Personal Experience: How to Rent Out an Apartment and Make Money for a New Life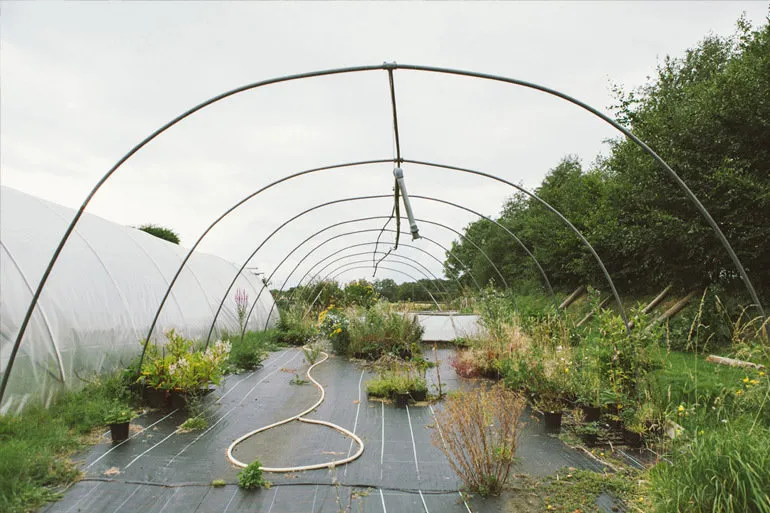 Is Your Garden Properly Watered: 4 Important Points
Is Your Garden Properly Watered: 4 Important Points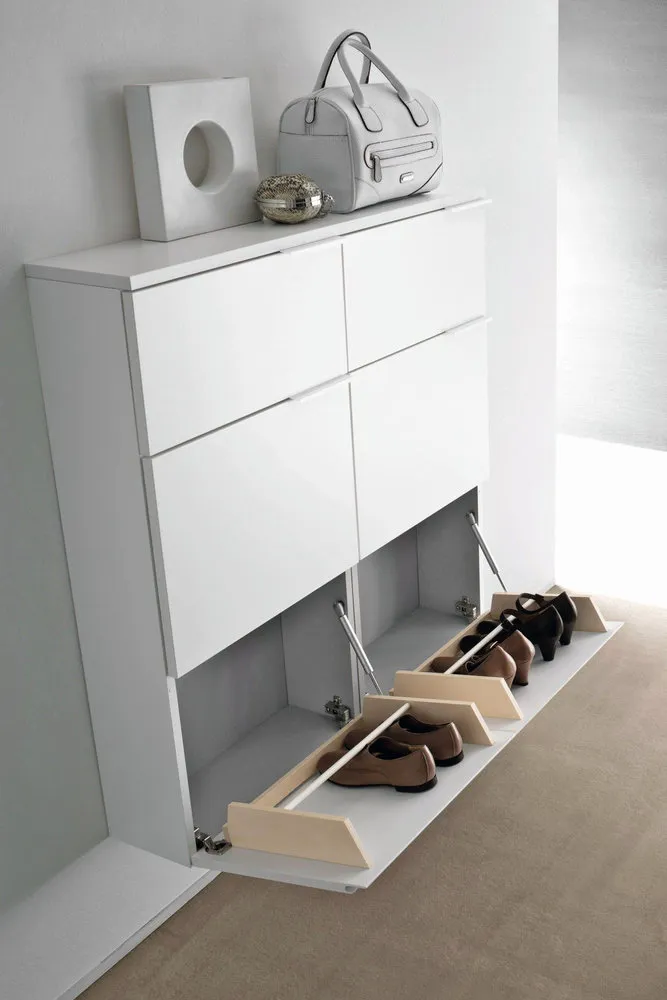 How to Store Shoes in a Small Apartment: 13 Great Ideas
How to Store Shoes in a Small Apartment: 13 Great Ideas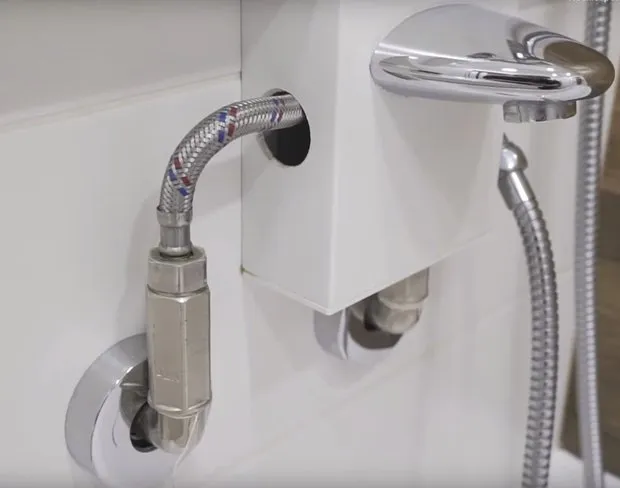 5 mistakes in the renovation of a scandinavian duplex
5 mistakes in the renovation of a scandinavian duplex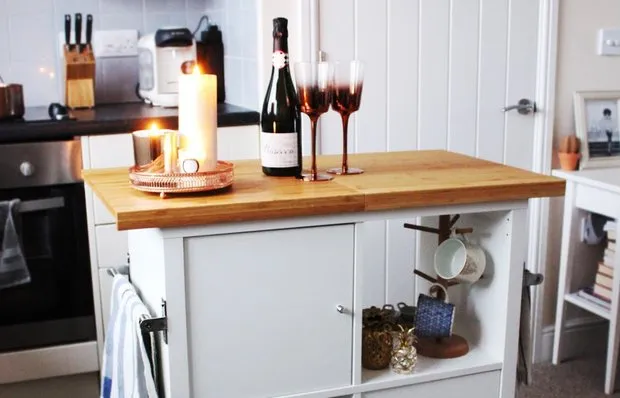 How to Transform an IKEA Shelf into a Kitchen Island
How to Transform an IKEA Shelf into a Kitchen Island