There can be your advertisement
300x150
Before and After: How an Old Garage Was Transformed Into a Mini-Office with a Kitchen
Katie Hackworth worked from home for five years and got used to the conveniences such as having lunch at a proper kitchen. But as her business grew, she had to meet clients more often, so she decided to move into a separate office.
The floor—Katie's business partner (and also her husband)—helped her find a studio in Seattle and transform it into a bright, cozy office. Now Katie can easily prepare her lunch right at her workplace and meet clients at a large table. There is also a workspace and a small bathroom in the office.
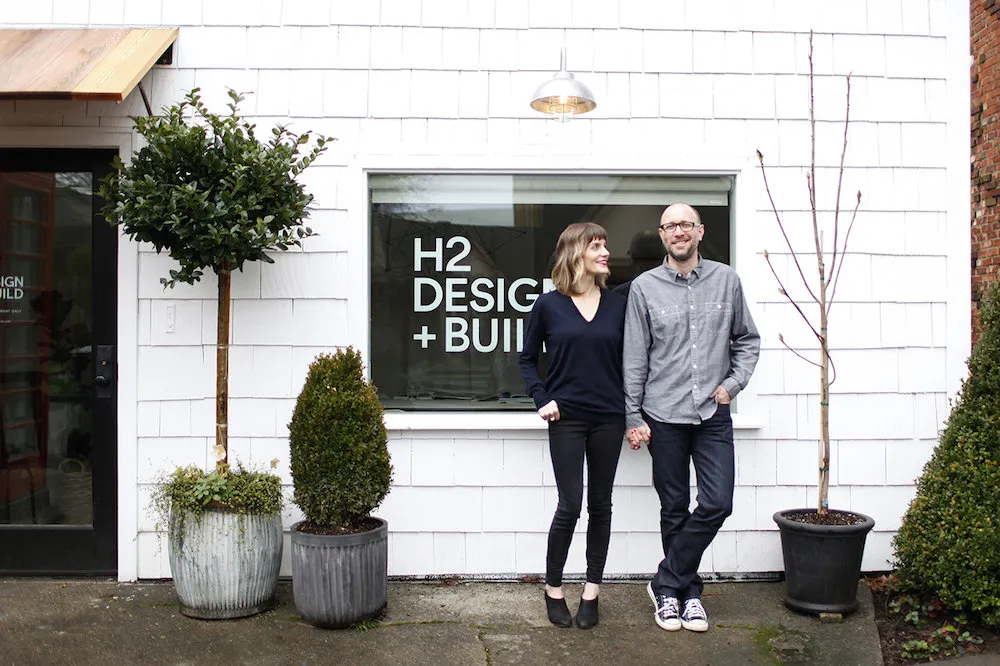
Originally, this small building was used as a garage, then as a flower shop, an antique store, and an office of a travel agency. When Katie and Paul first came here, everything was in a deplorable state: exposed rotting beams on the ceiling, cracked concrete floor, no windows. So they rented the office for a small fee and started renovation.
The couple leveled the floor, built walls from gypsum board, and created a small room for the bathroom. They also had to deal with electricity and plumbing, but the result exceeded all expectations.
The office has a large window through which plenty of natural light enters the space. The couple decided to enhance this effect and painted the walls white. Right away, they bought a white refrigerator for the kitchen.
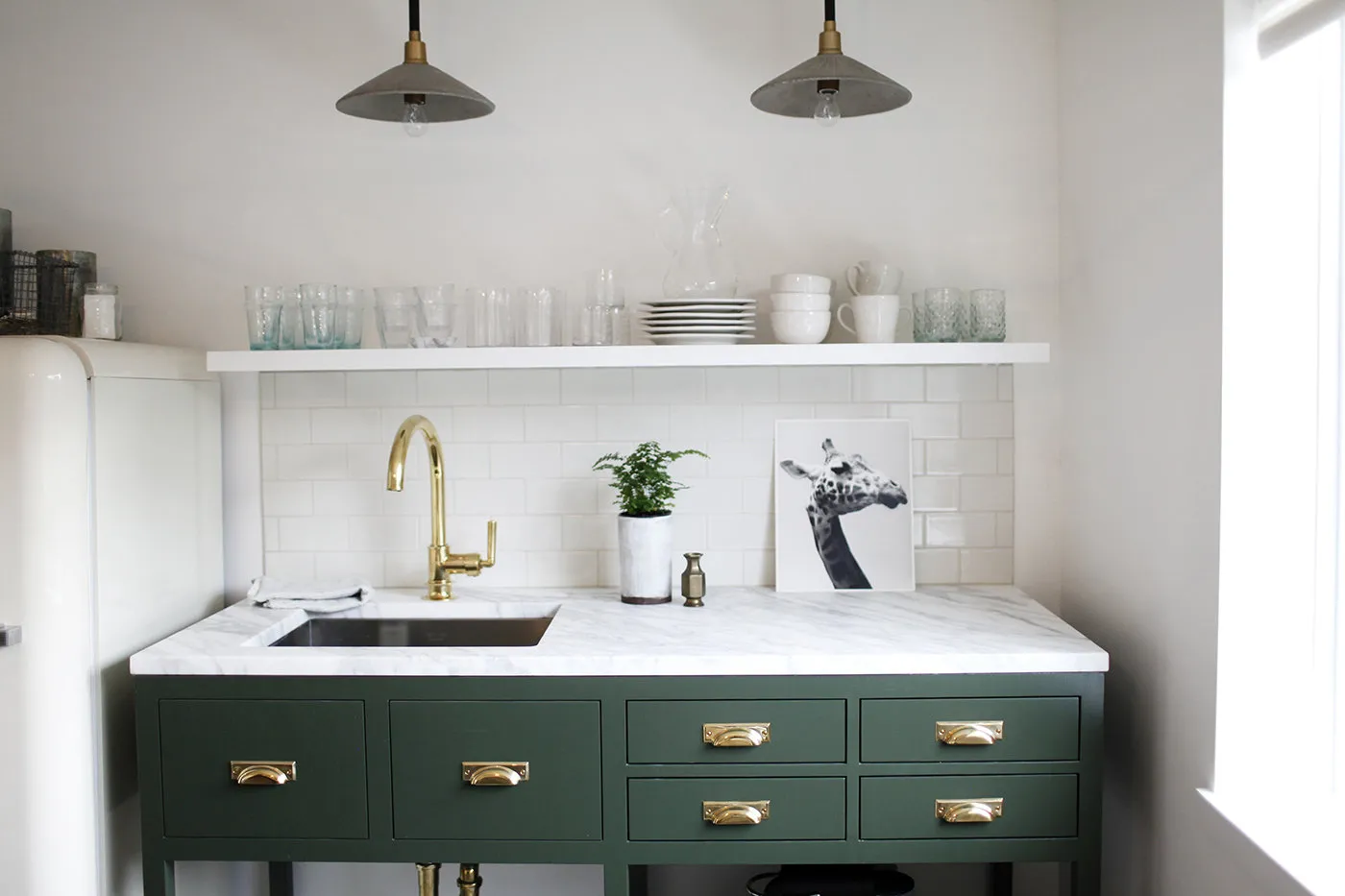
On the kitchen, they decided to do without cabinets—Katie herself designed a table with sliding drawers and a place for the sink, and handed it over to a local craftsman for manufacturing. The fronts were painted in an emerald shade and complemented with gold fittings.
The couple also had a marble slab, which they adapted into the countertop.
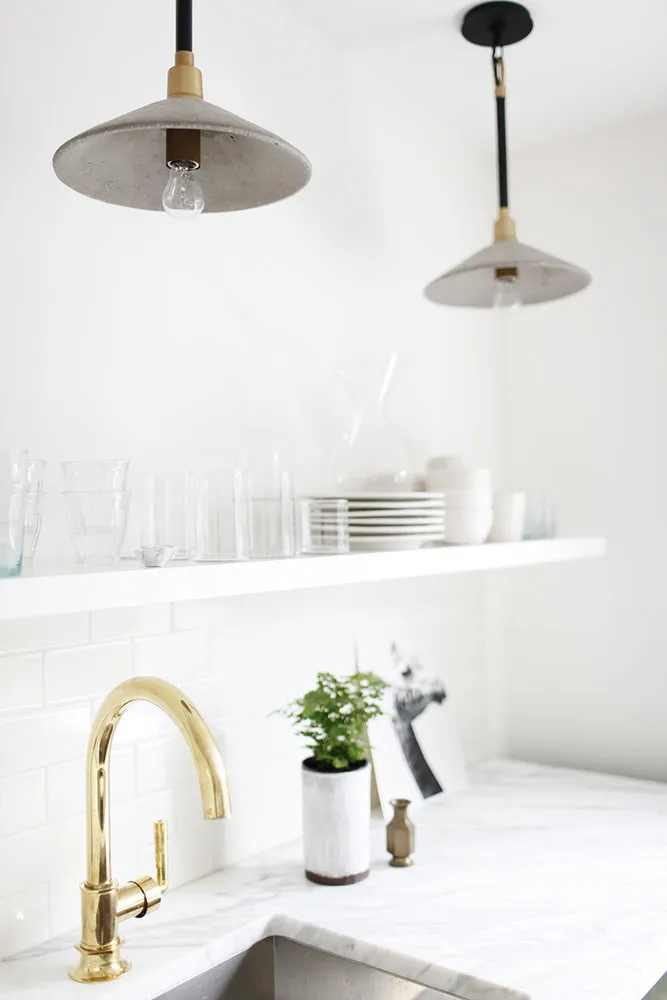
Katie didn’t hesitate to invest in quality furniture: all items are easy to move if necessary, meaning it's not a one-year commitment. For example, for meals and meetings, she chose a large table with a black base and vintage legs.
In the corner between the wall and the refrigerator, a small desk fit perfectly. To define the space, they used light curtains—they don’t take up space and add airiness to the room.
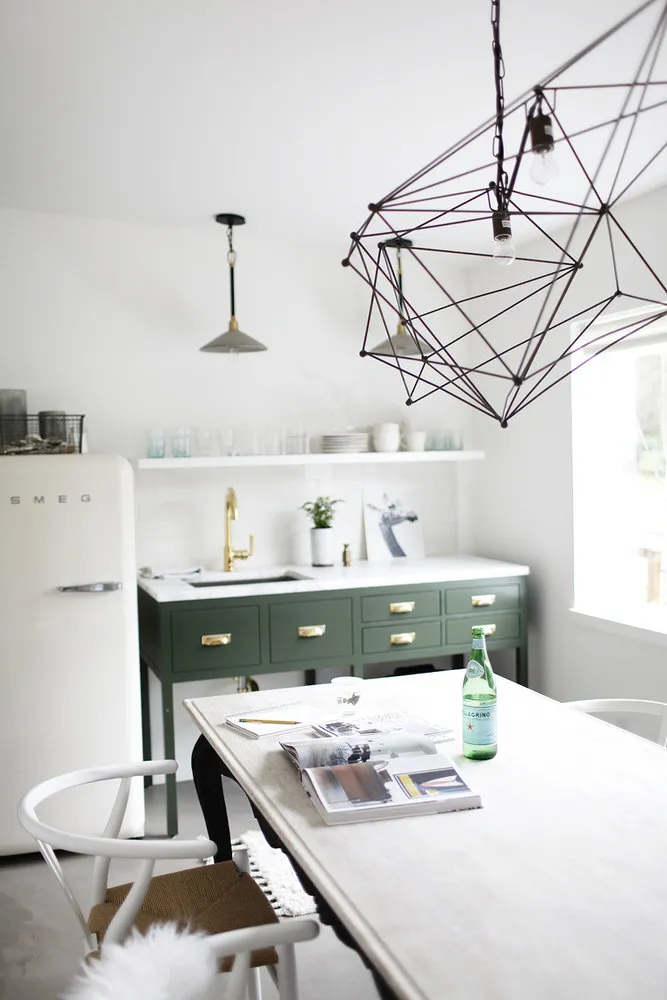
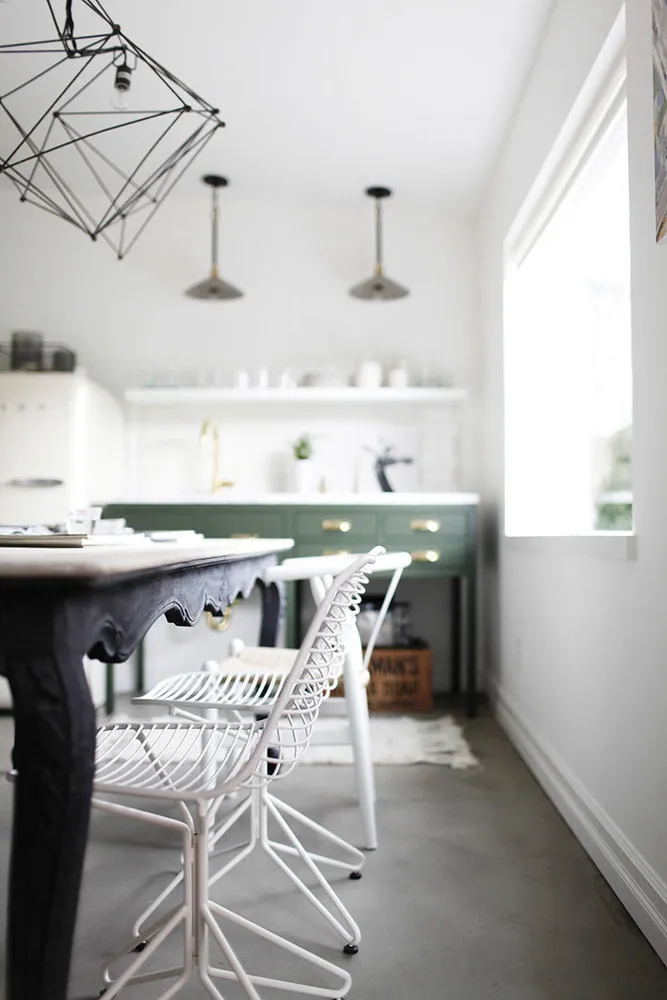
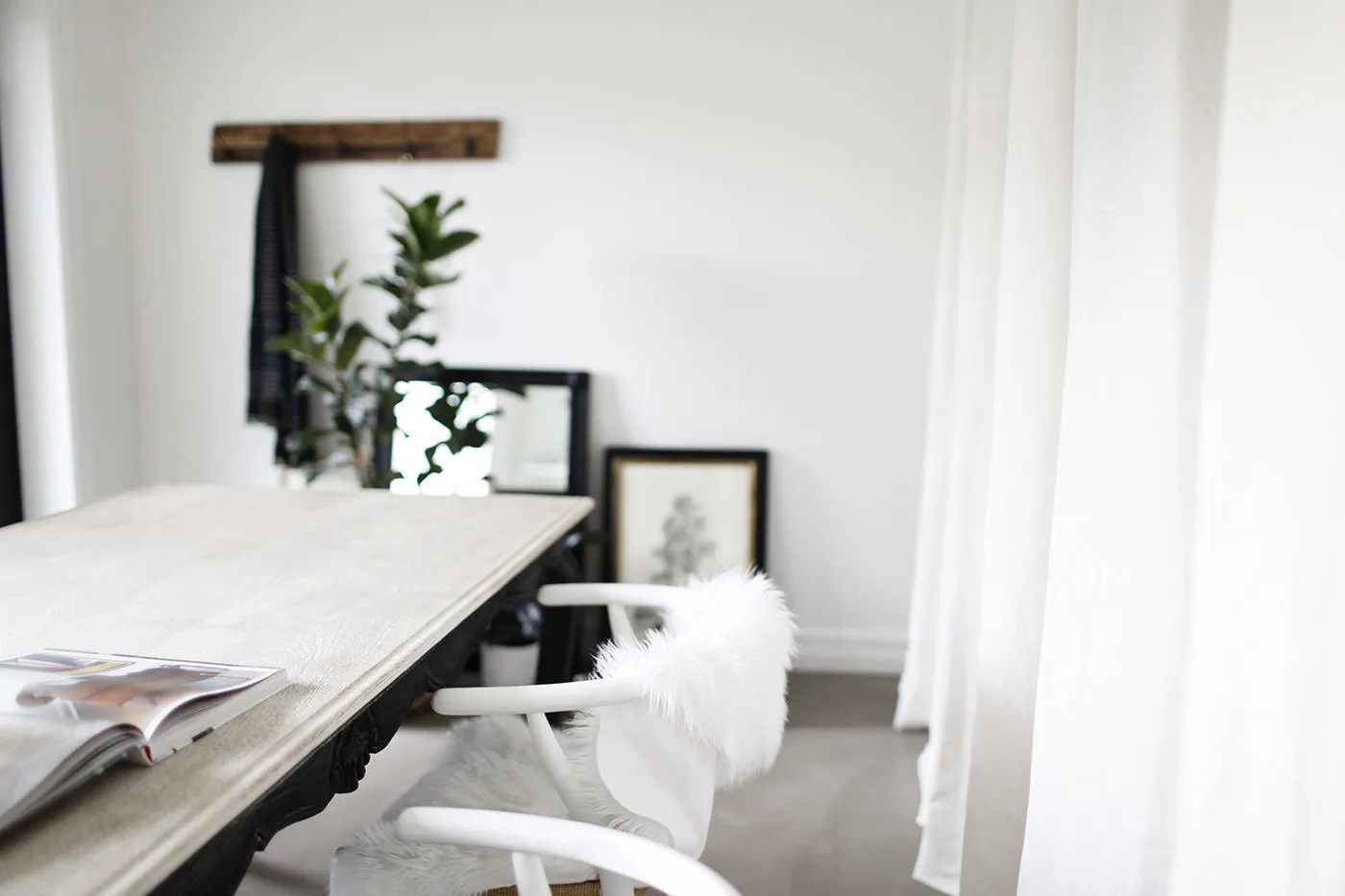 How They Transformed a 1940s House Without a Designer
How They Transformed a 1940s House Without a DesignerAnother renovation story, this time for a residential house. It's hard to believe the owners managed without a designer. True, it took them 10 years.
More articles:
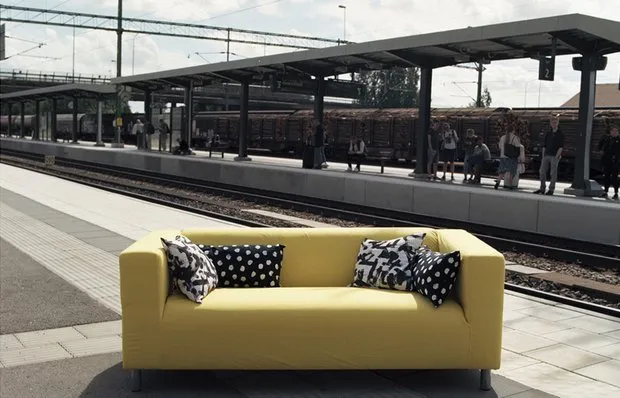 IKEA Launches a Sweepstakes for a Trip to Sweden. Why and How to Participate?
IKEA Launches a Sweepstakes for a Trip to Sweden. Why and How to Participate? 6 Ways to Survive the Heat Without Air Conditioning
6 Ways to Survive the Heat Without Air Conditioning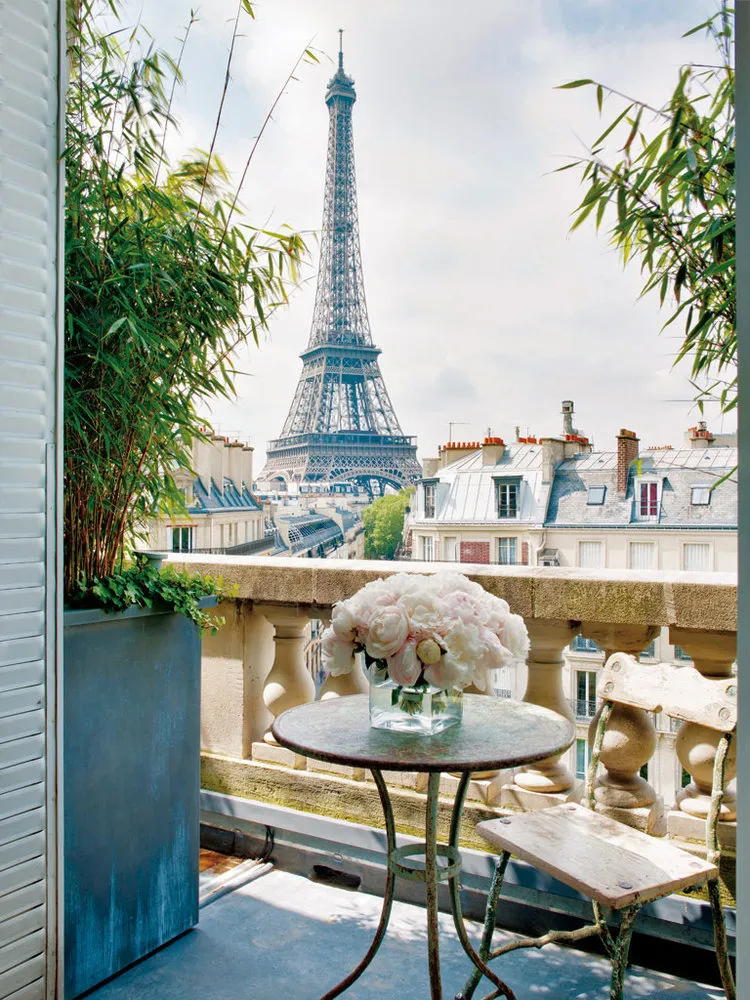 Apartments with Eiffel Tower View
Apartments with Eiffel Tower View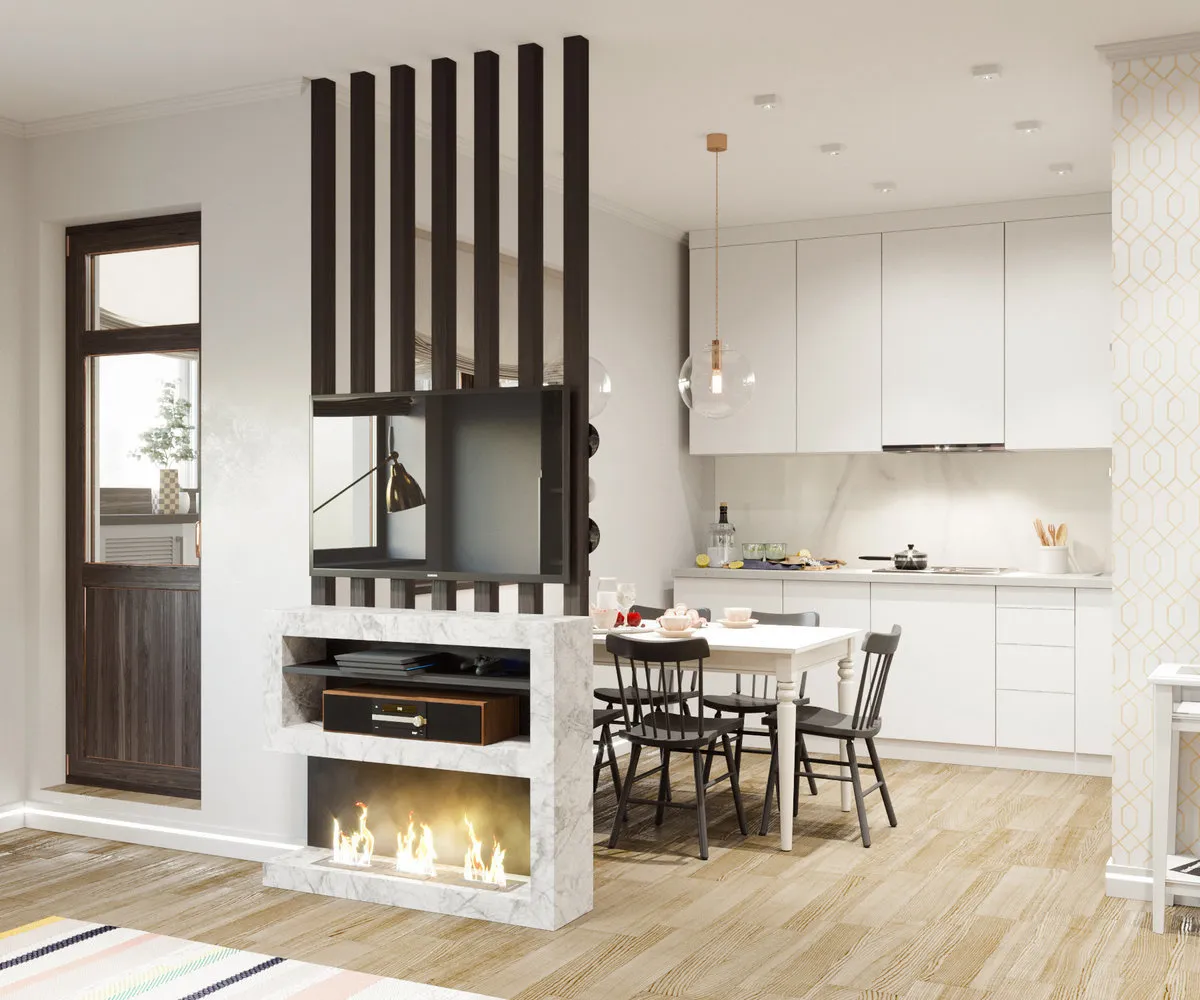 6 Ways to Zone Space Using Partitions
6 Ways to Zone Space Using Partitions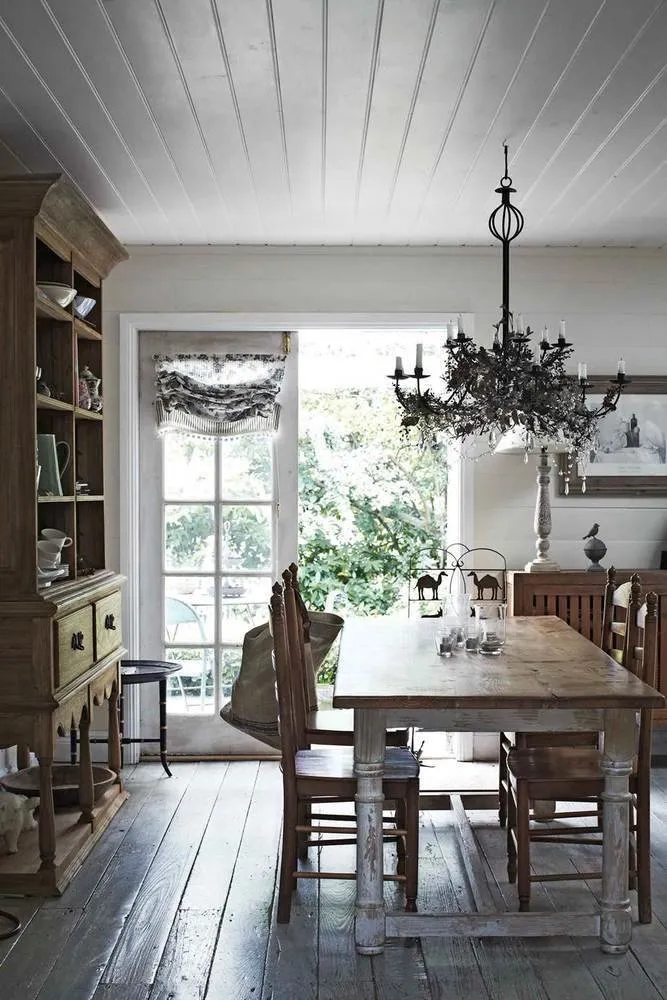 How They Transformed a 200-Year-Old Cottage
How They Transformed a 200-Year-Old Cottage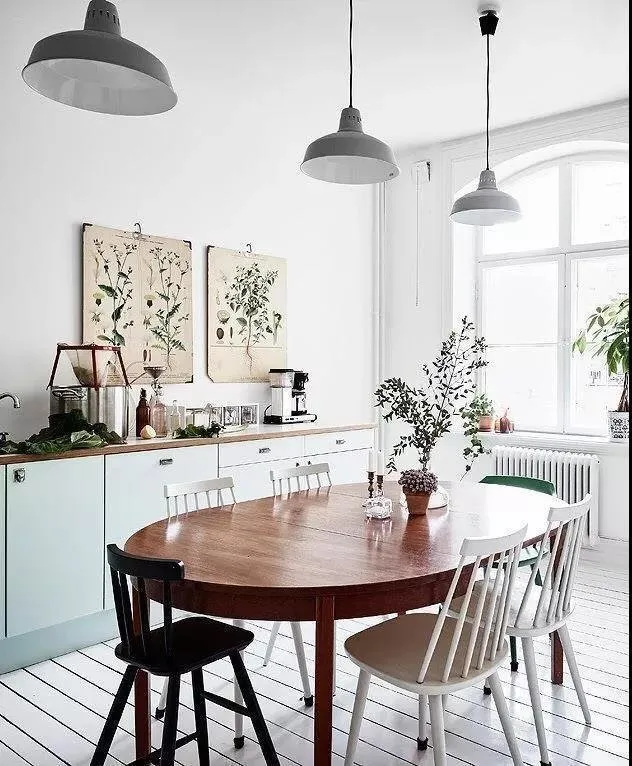 7 Useful Tips for a Healthy Microclimate
7 Useful Tips for a Healthy Microclimate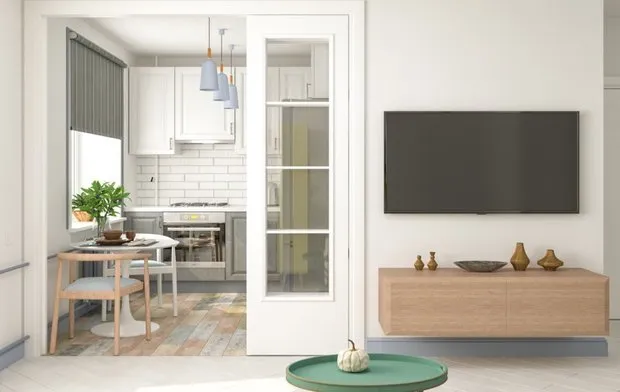 How to Fix a Poor Apartment Layout?
How to Fix a Poor Apartment Layout? Personal Experience: How to Rent Out an Apartment and Make Money for a New Life
Personal Experience: How to Rent Out an Apartment and Make Money for a New Life