There can be your advertisement
300x150
Bathroom Renovation: 8 Design Hacks in 5 Minutes
We explain how to expand space, choose convenient plumbing fixtures, and find storage areas
The bathroom is not the most spacious room. However, it's necessary to find space for both main plumbing fixtures and additional equipment. Let's explore how to do this without compromising useful area or appearance.
Water Supply and Drainage
Water pipes are major space consumers. For aesthetics, it's better to hide the main pipe and hot and cold water pipes with gypsum board since moving or bending them is not recommended. However, the water supply and drainage can be built into the wall to save valuable space.
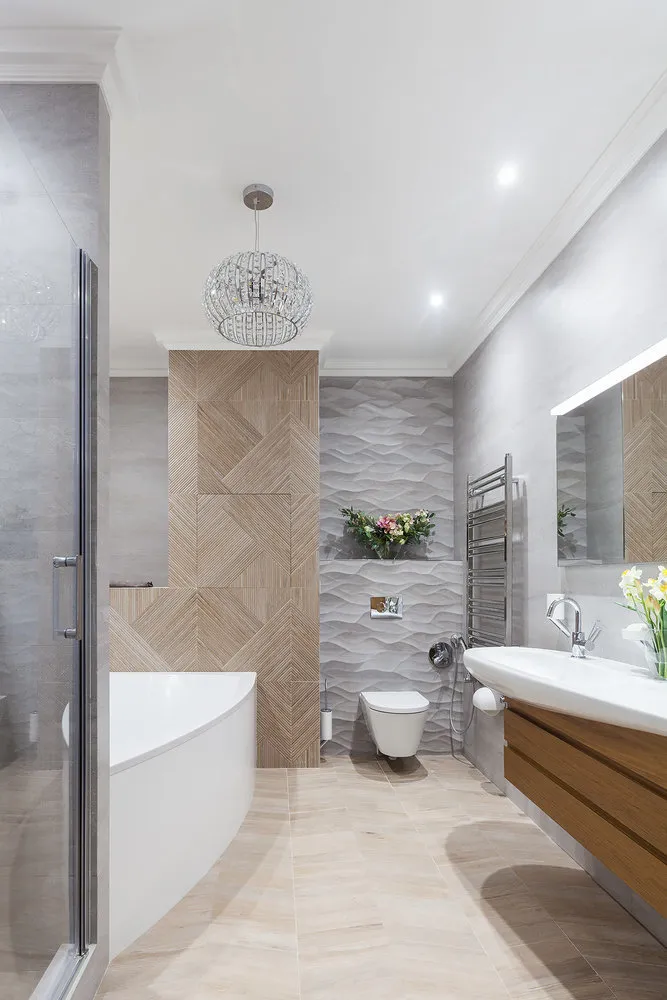
Design: Inna Arbua
Revision Access
Free access to all plumbing must be ensured. If pipes are enclosed, a revision access panel should be installed. It should be wide enough to easily read meters or replace/repair them when needed. Modern panels can be easily hidden with the same wall tiles.
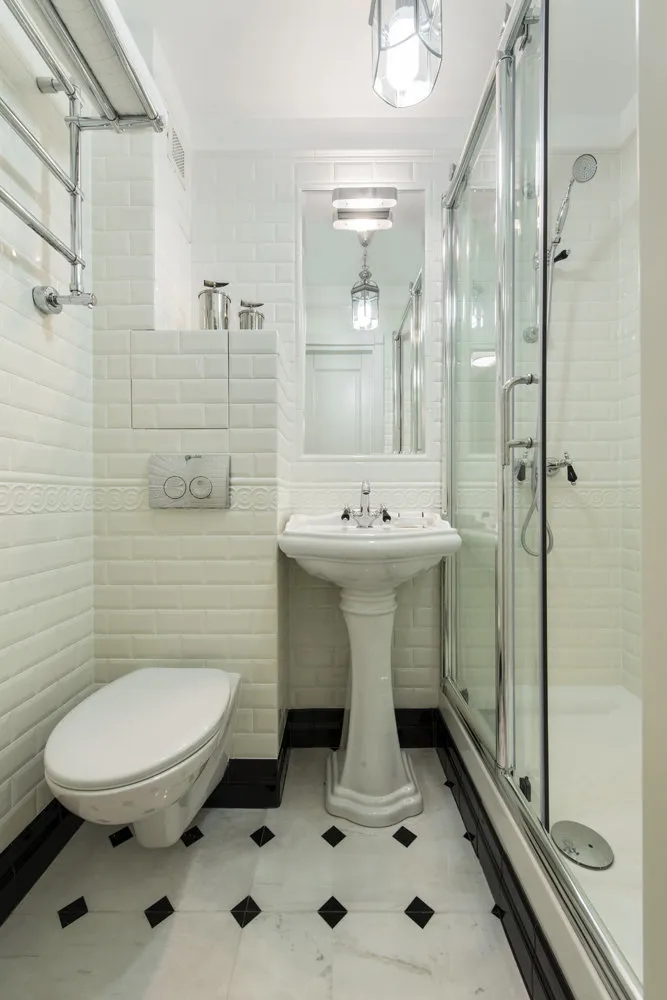
Design: Maria Dadiani
Additional Equipment
Plan the placement and installation of additional equipment like towel warmers and water heaters carefully. Electric models should be mounted away from wet zones. Check in advance whether the wall can support the weight of a large water heater. Some models can be mounted horizontally or vertically for convenience.
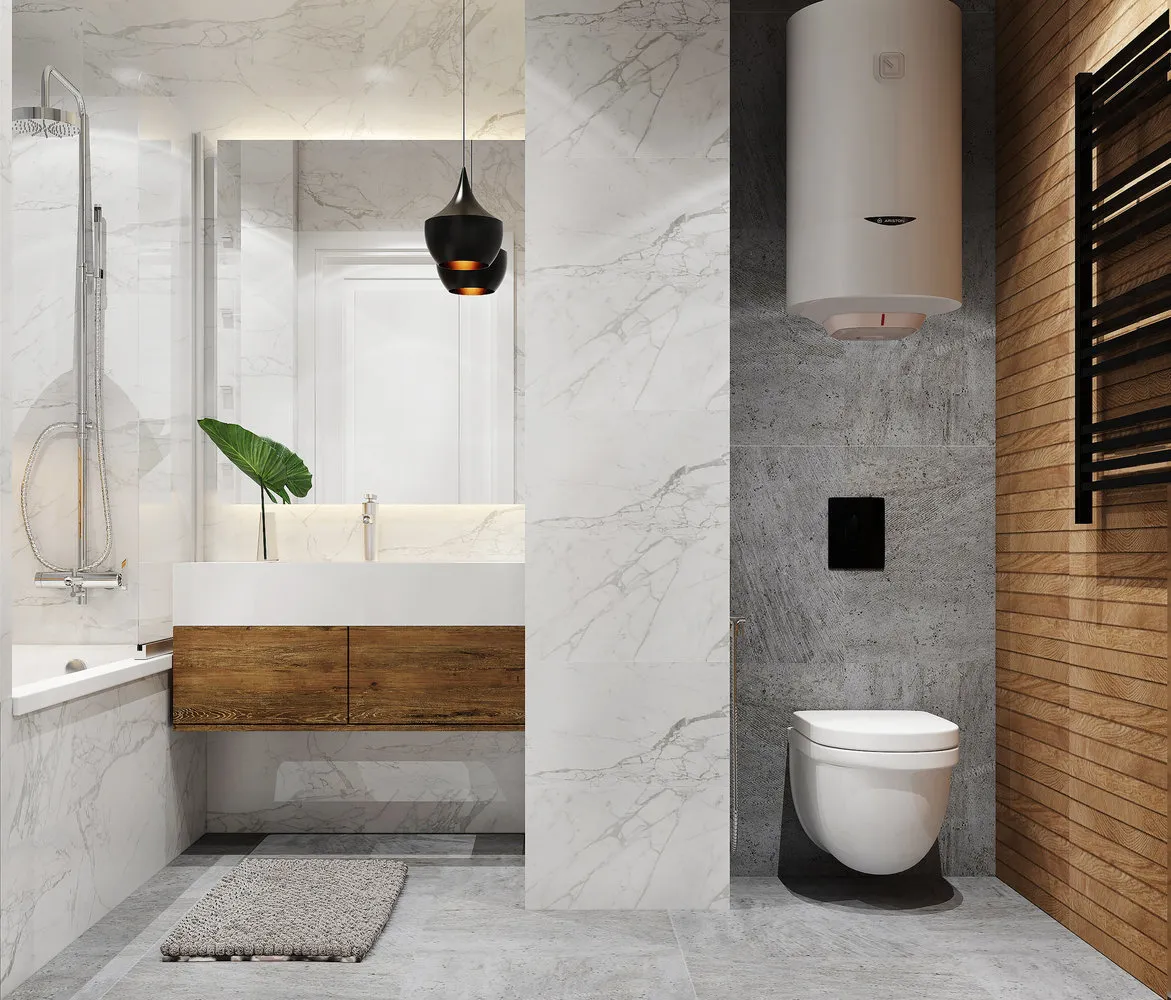
Design: Vera Sheverdenok. Water Heater — Dune1 R, Ariston
Tip from INMYROOM: For a family of three, it's better to choose spacious water heaters — 50 liters or more. Don't be afraid of large sizes; modern models with attractive designs are easily available.
For example, stylish water heater Ariston DUNE1 R fits well in both classic and modern bathroom interiors.
Opening Doors
In small bathrooms, the placement of doors and sliding drawers must be carefully planned. They should open easily without obstruction.
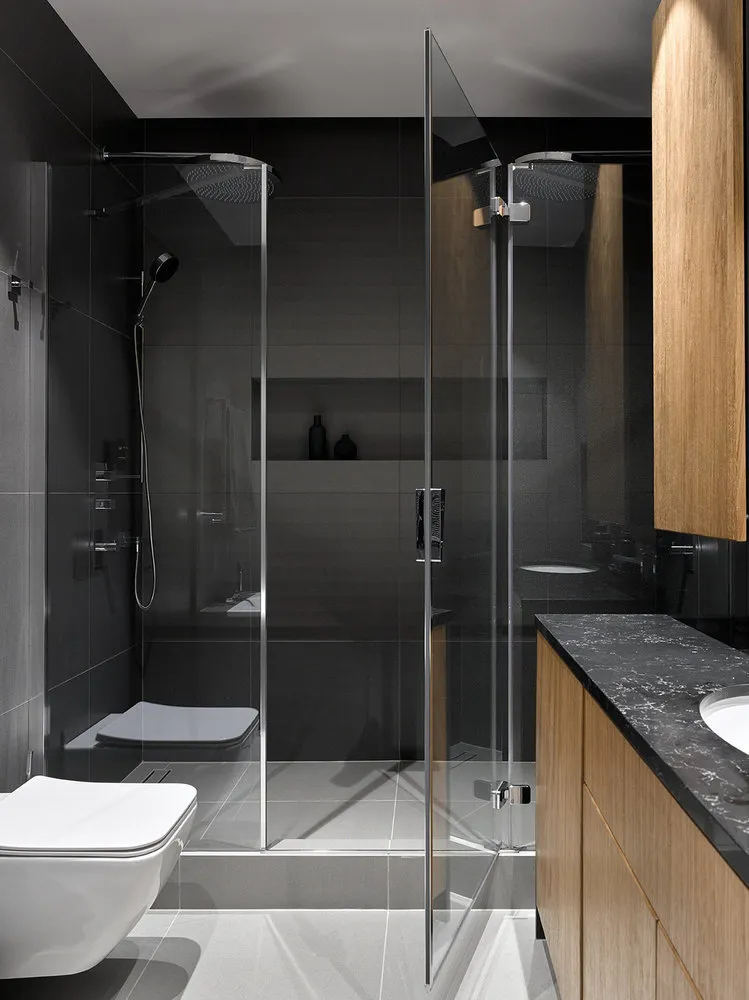
Design: Pavel Burmakine
Lighting
Several lighting schemes should be planned for the bathroom to avoid a gloomy look. Point lights on the ceiling provide general illumination. Wall sconces or LED strips on mirrors are convenient for those who do makeup in the bathroom.
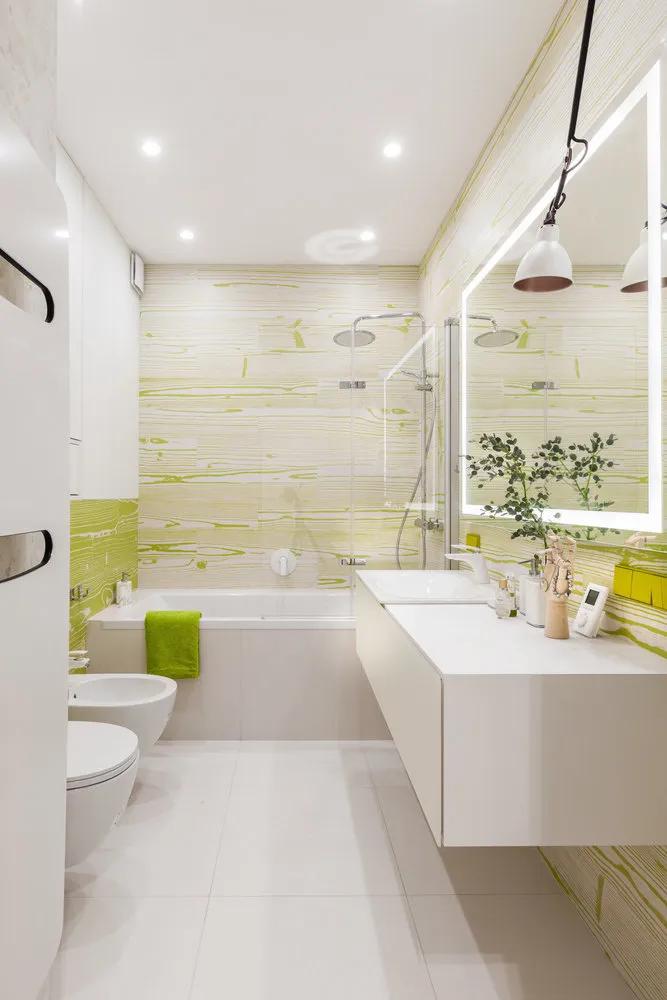
Design: Ileda By
Bath Tray Shape
A bathtub usually takes up a lot of space. Instead, consider installing a shower cabin or a tray with a shape that saves space. The most ergonomic is a corner five-sided tray.
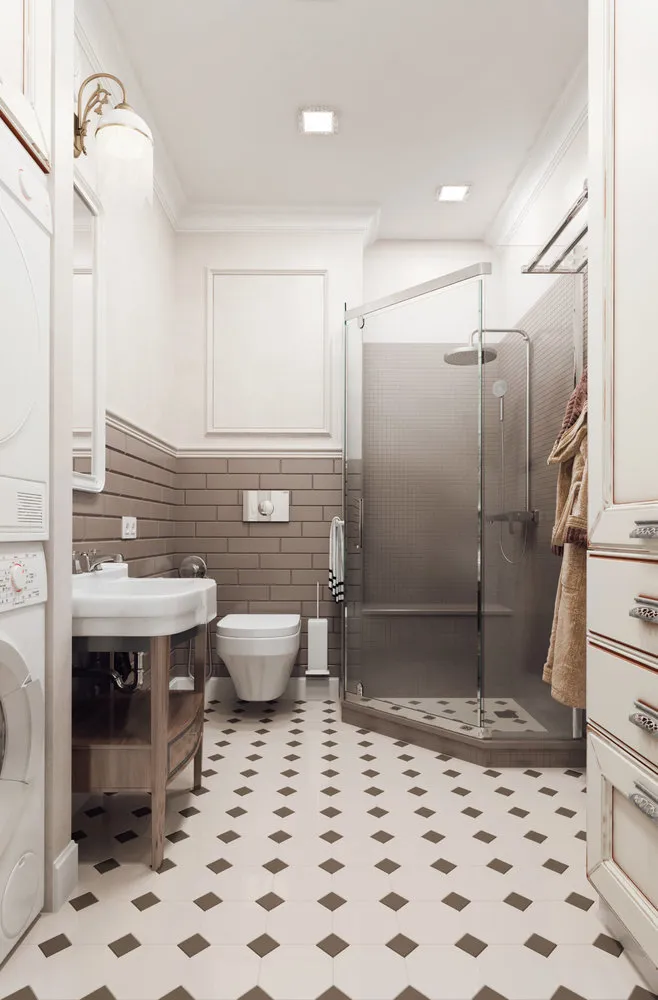
Design: Maria Lazich
Storage Areas
If there are many small items used in the bathroom, make use of any available free space. This can include a vanity unit under the sink, shelves above the door, a niche under the bathtub, or a small shelf in the corner.
To avoid visual clutter from too many small items, cover storage with a mirror cabinet. This will also expand the perceived space.
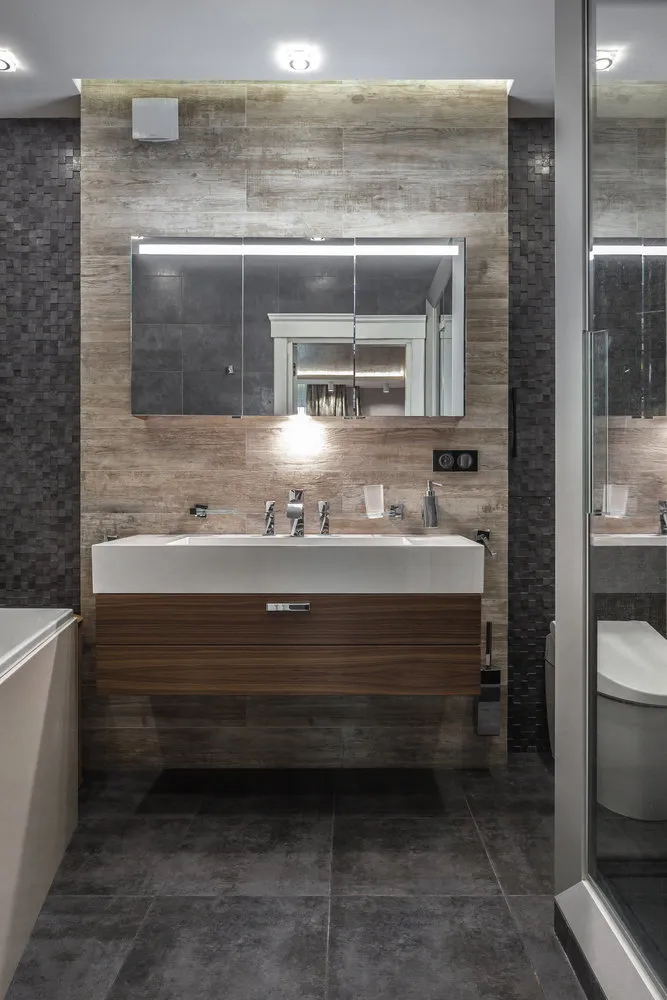
Design: Inna Arbua
Finishing Materials
In small bathrooms, it's better to choose light-colored and not overly large tiles. Horizontal laying expands space horizontally, while vertical laying does so vertically.
To make the room more interesting, a dark floor can be used. Mosaic tiles should also be placed not on walls to avoid overloading them with too many small details.
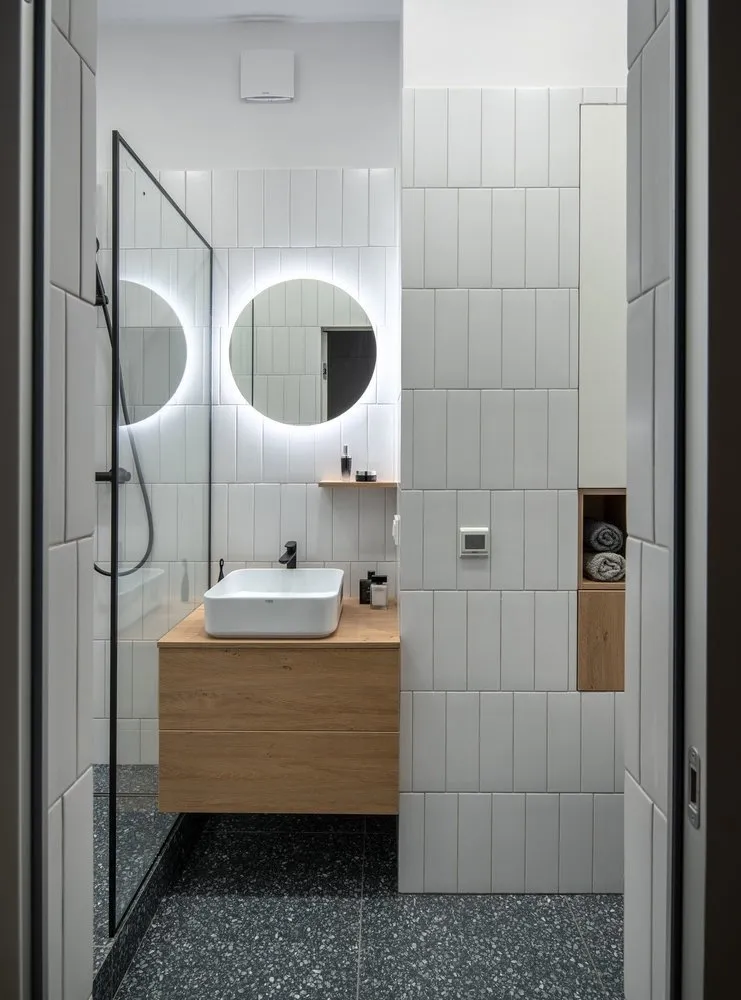
Design: Sasha Karpinskyi
Cover Photo: Design Project Oh, boy! Interiors
More articles:
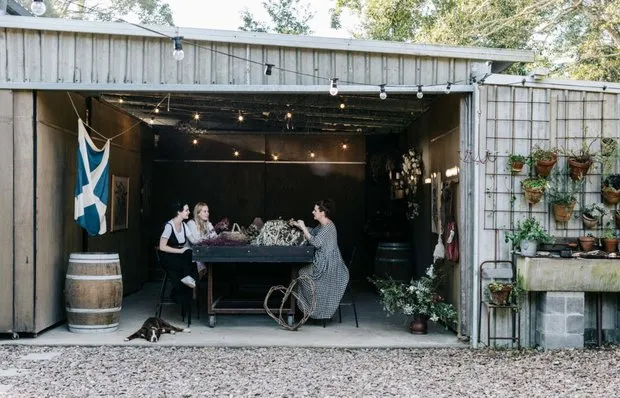 House Built from Boat Shed on Australia's Coast
House Built from Boat Shed on Australia's Coast 5 Cool Designer Inventions from Kickstarter
5 Cool Designer Inventions from Kickstarter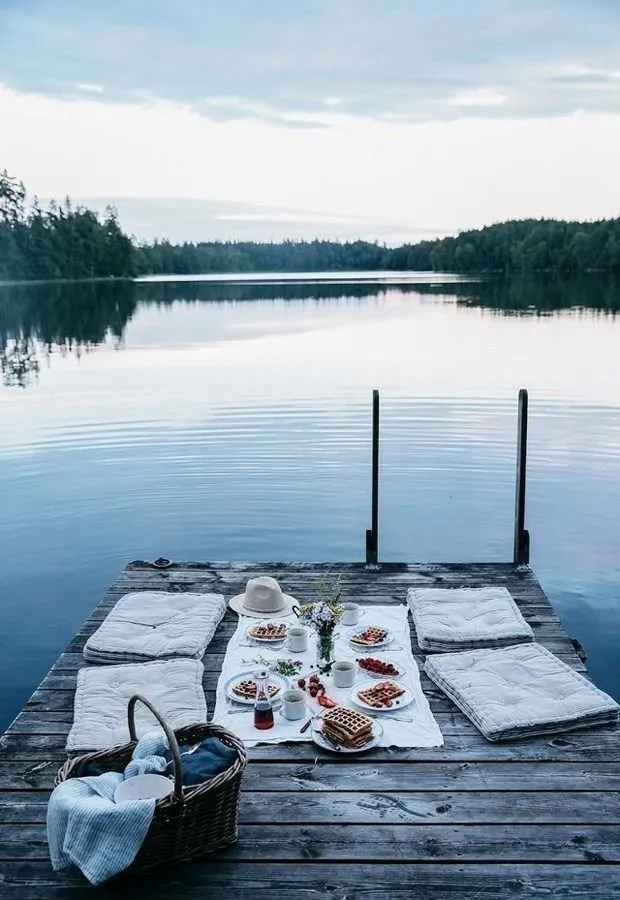 Ants, Mosquitoes and Wasps: What Irritates Us on the Dacha and How to Deal with It
Ants, Mosquitoes and Wasps: What Irritates Us on the Dacha and How to Deal with It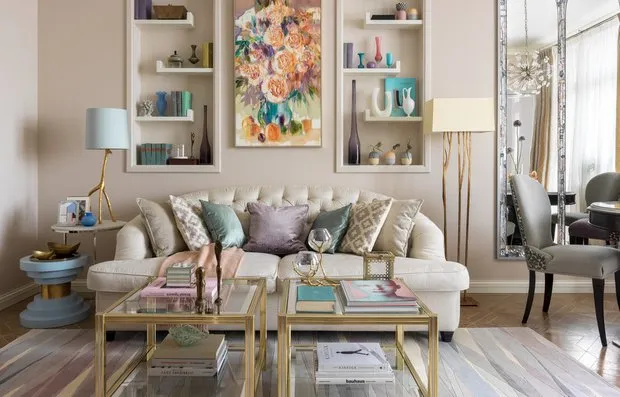 107 Common Mistakes in Renovation That Everyone Makes
107 Common Mistakes in Renovation That Everyone Makes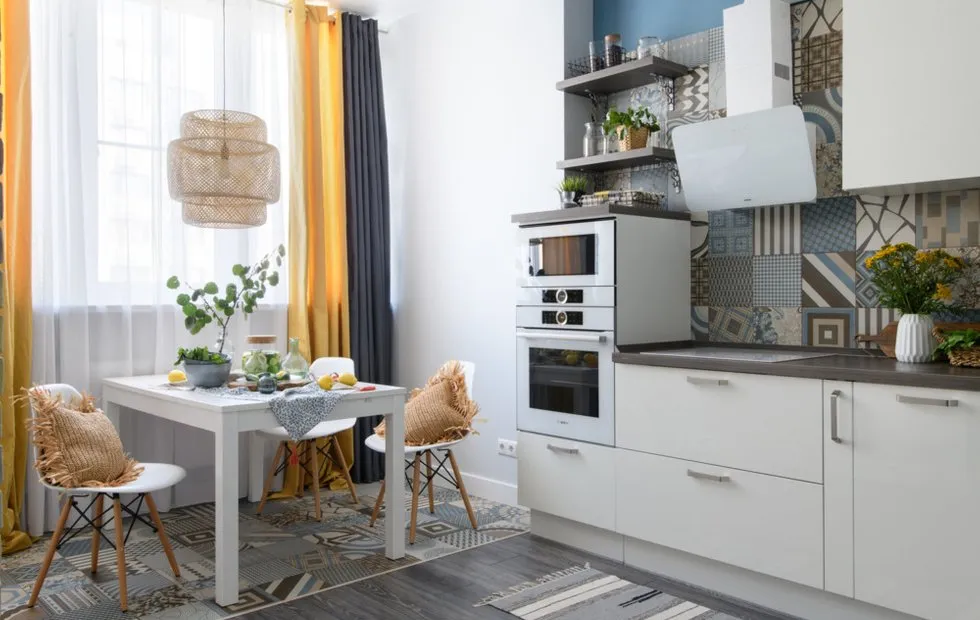 How to Turn a Studio into a Two-Room Apartment?
How to Turn a Studio into a Two-Room Apartment?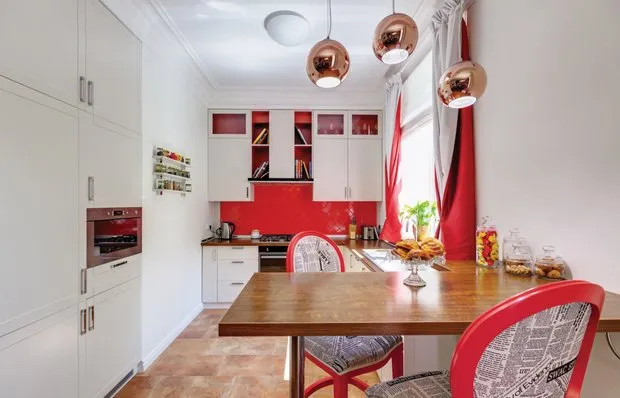 10 Kitchens for Capricious Individualists
10 Kitchens for Capricious Individualists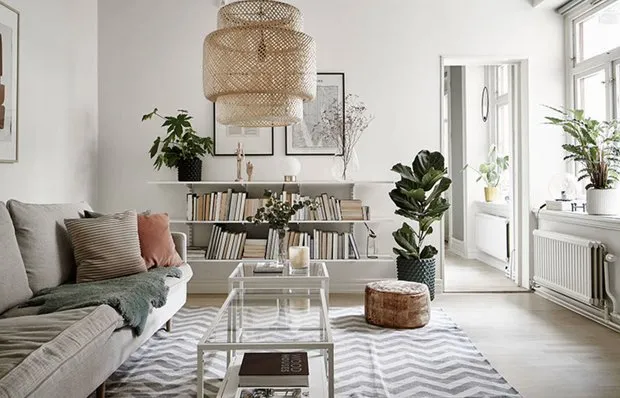 How to Diversify a White Interior: Example from Sweden
How to Diversify a White Interior: Example from Sweden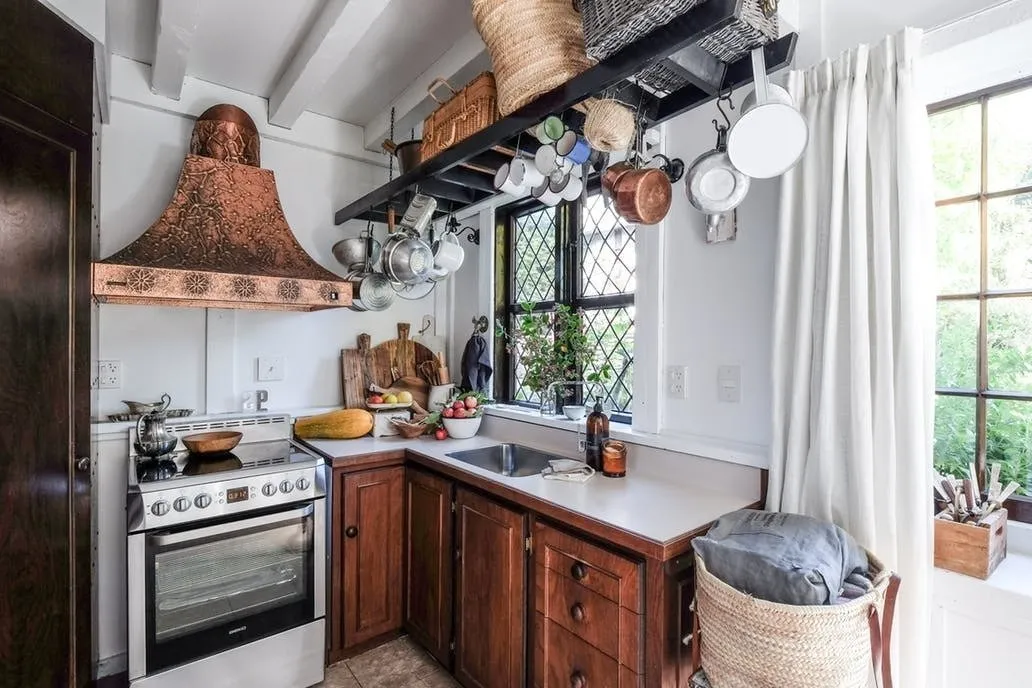 Kitchen on the dacha: 7 ideas for decoration
Kitchen on the dacha: 7 ideas for decoration