There can be your advertisement
300x150
How to Turn a Studio into a Two-Room Apartment?
When redesigning this apartment, designer Anna Mozharo offered the client five options for reconfiguration. Only by incorporating the balcony did they manage to fit everything needed on 43 square meters. Now, this place is not only for personal relaxation but also for hosting guests. Take a look at how they achieved it.
Area43 SQ. MRooms1Budget2.1 MILLION RUBLES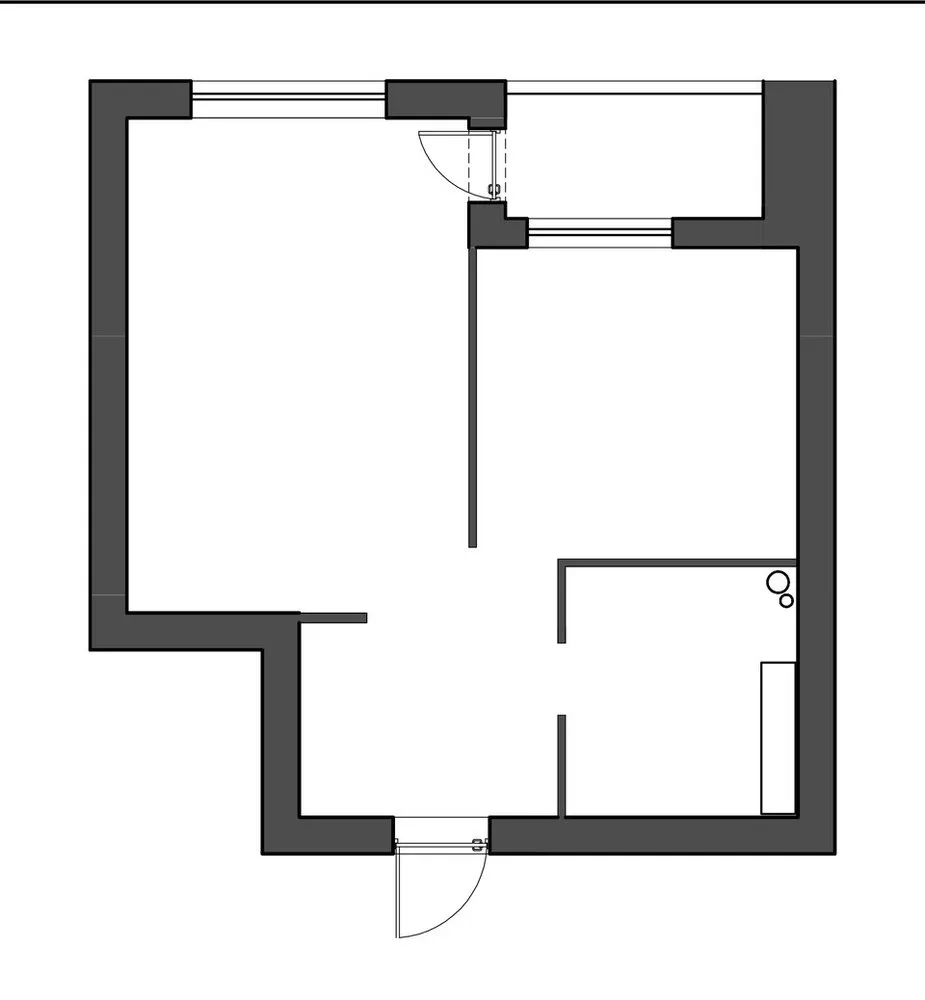
Removed the wall between kitchen and living room
Since the client considered it more important to create a dedicated bedroom, the kitchen and living room were combined. This added more light and air to the space. It also visually expanded the small entryway.
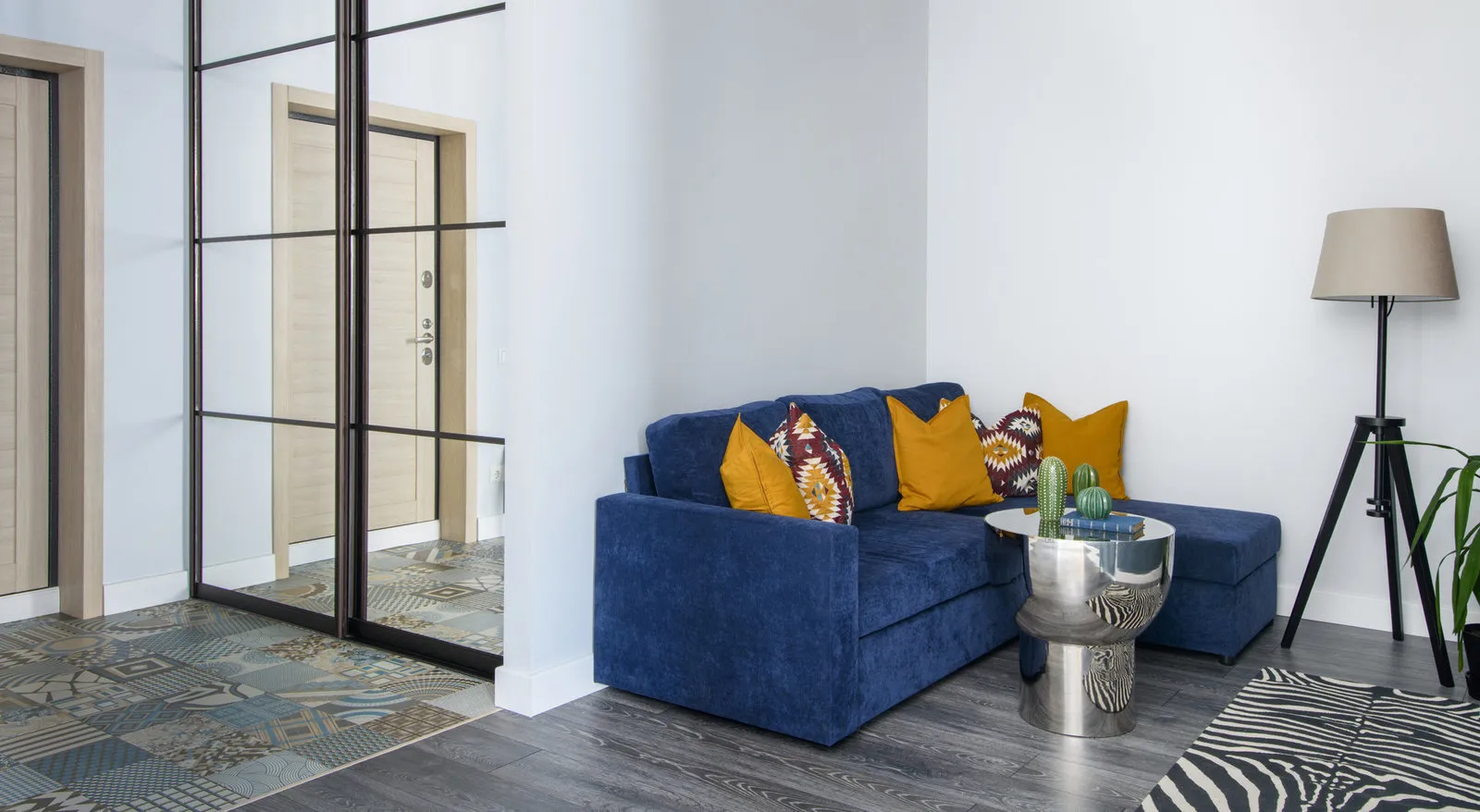
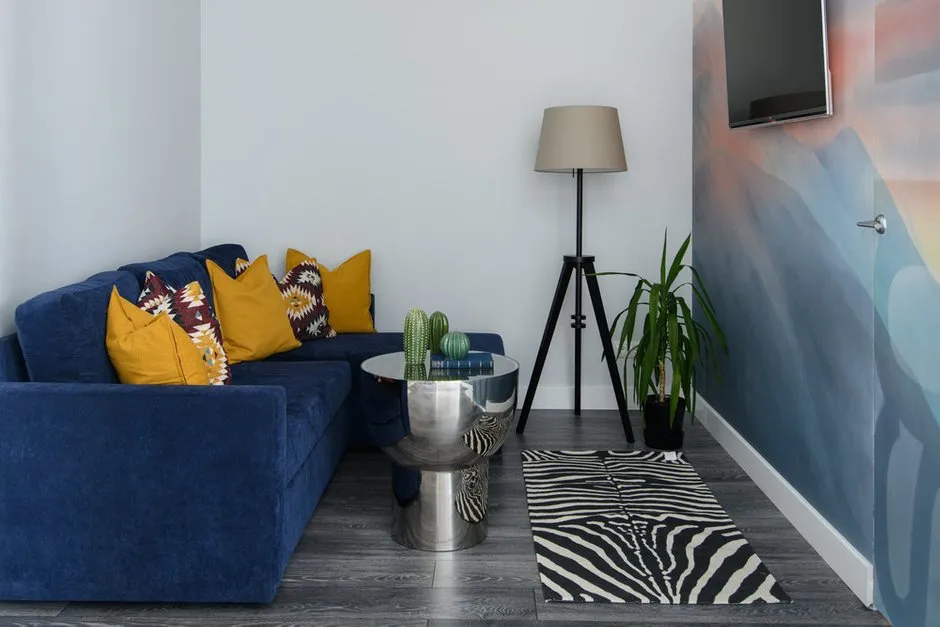
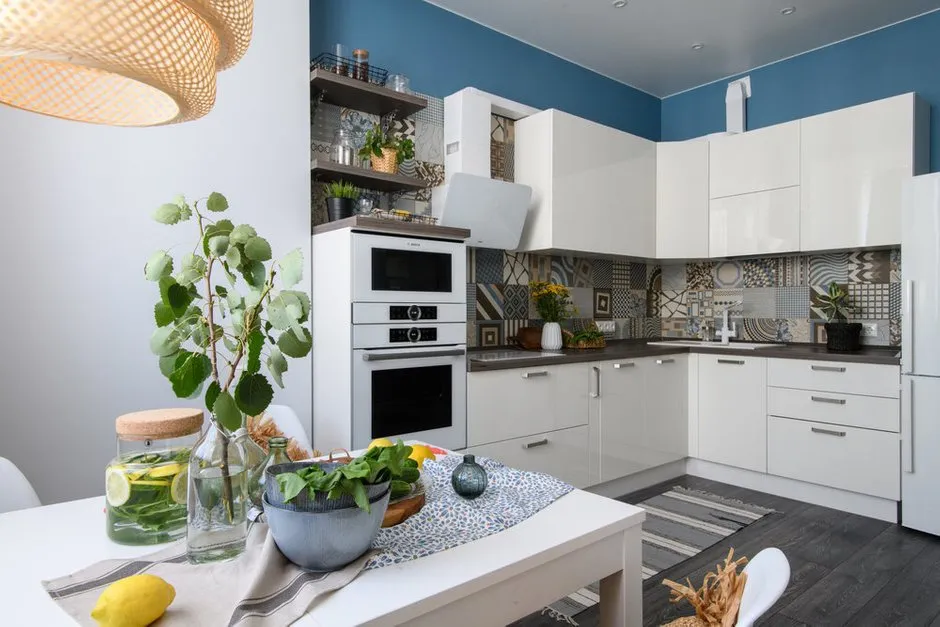
Connected the balcony to the kitchen
Once the balcony was officially incorporated, everything fell into place. The space previously occupied by the balcony became a small dining area with a dining table that seats 5–6 people.
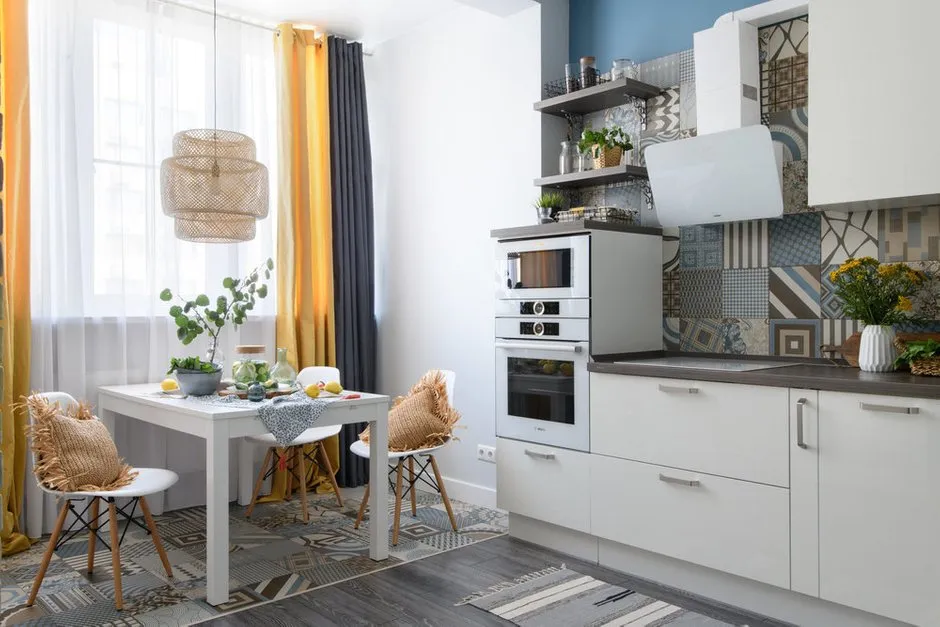
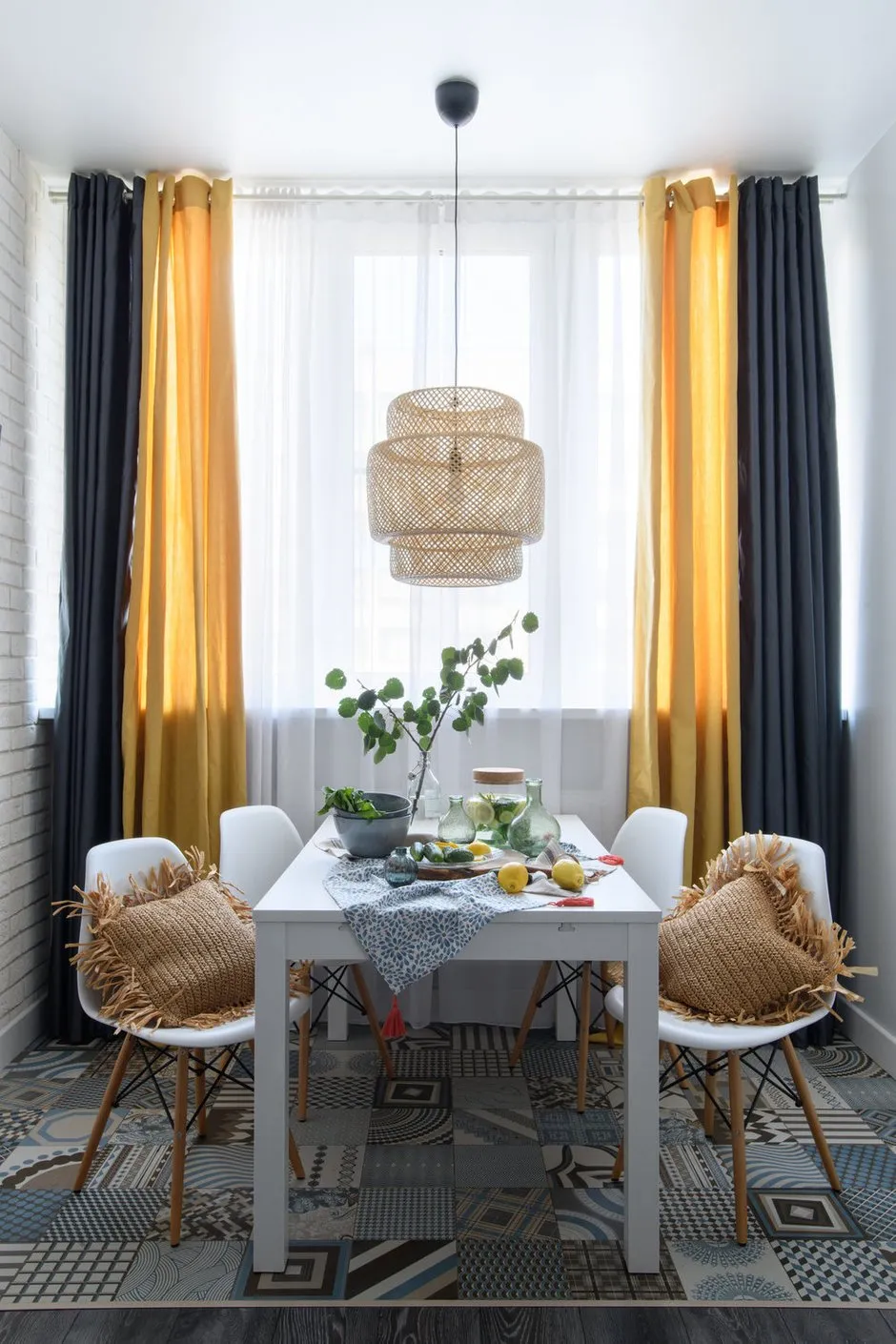
Created an isolated bedroom
This was the main requirement from the client. The small bedroom features a window (and thus natural light), a full-size bed, and a wardrobe along the entire wall for clothing storage. A perfect alternative to a walk-in closet.
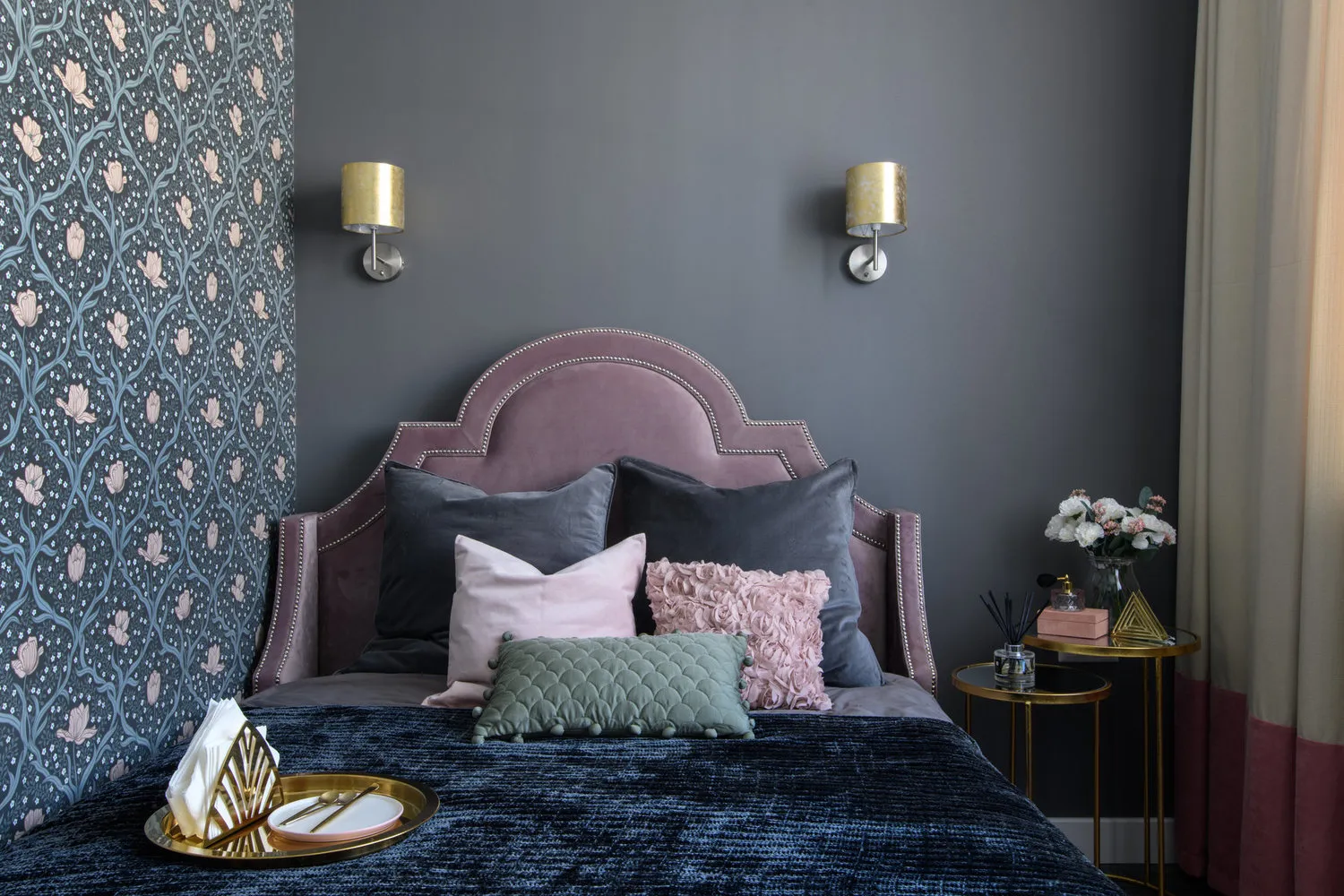
What was the final result?

More articles:
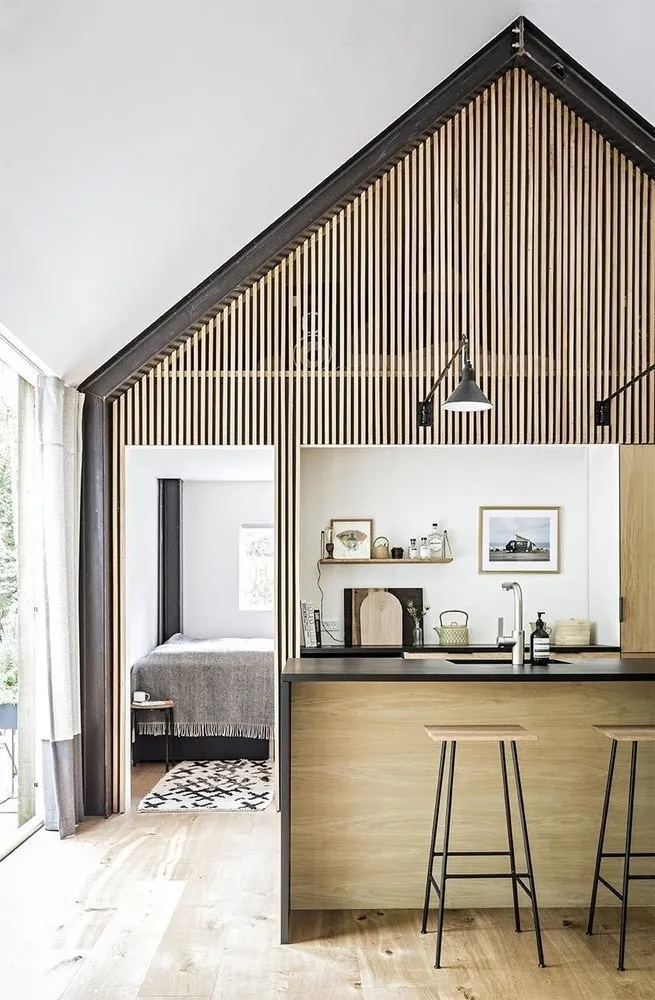 10 Ideas for the Dacha That We Spotted in Scandinavian Huts
10 Ideas for the Dacha That We Spotted in Scandinavian Huts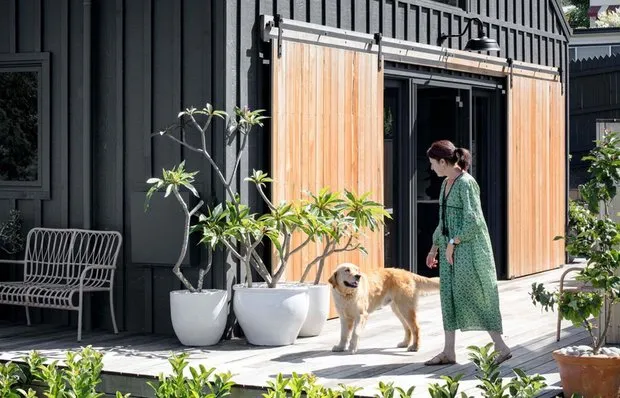 Build a House in 10 Weeks? The Experience of a Couple from Australia
Build a House in 10 Weeks? The Experience of a Couple from Australia Neighbor's Dog Barks Loudly: What to Do?
Neighbor's Dog Barks Loudly: What to Do?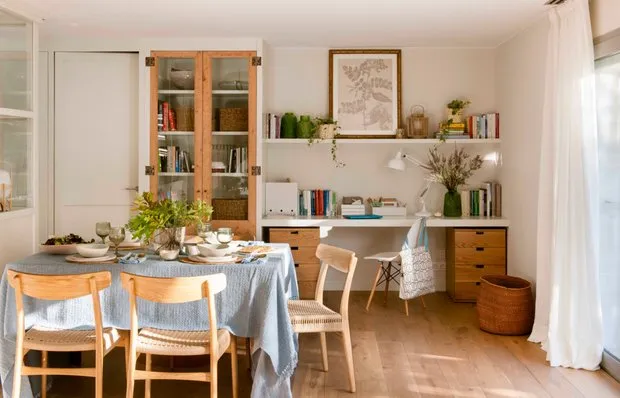 White Walls and Modest Budget: Apartment in Barcelona
White Walls and Modest Budget: Apartment in Barcelona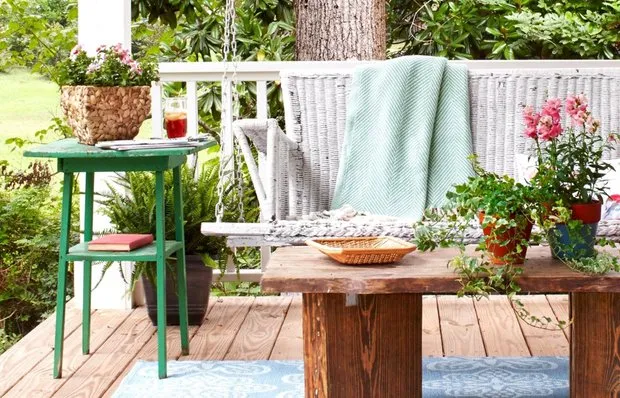 How to Update Garden Before the Summer Season
How to Update Garden Before the Summer Season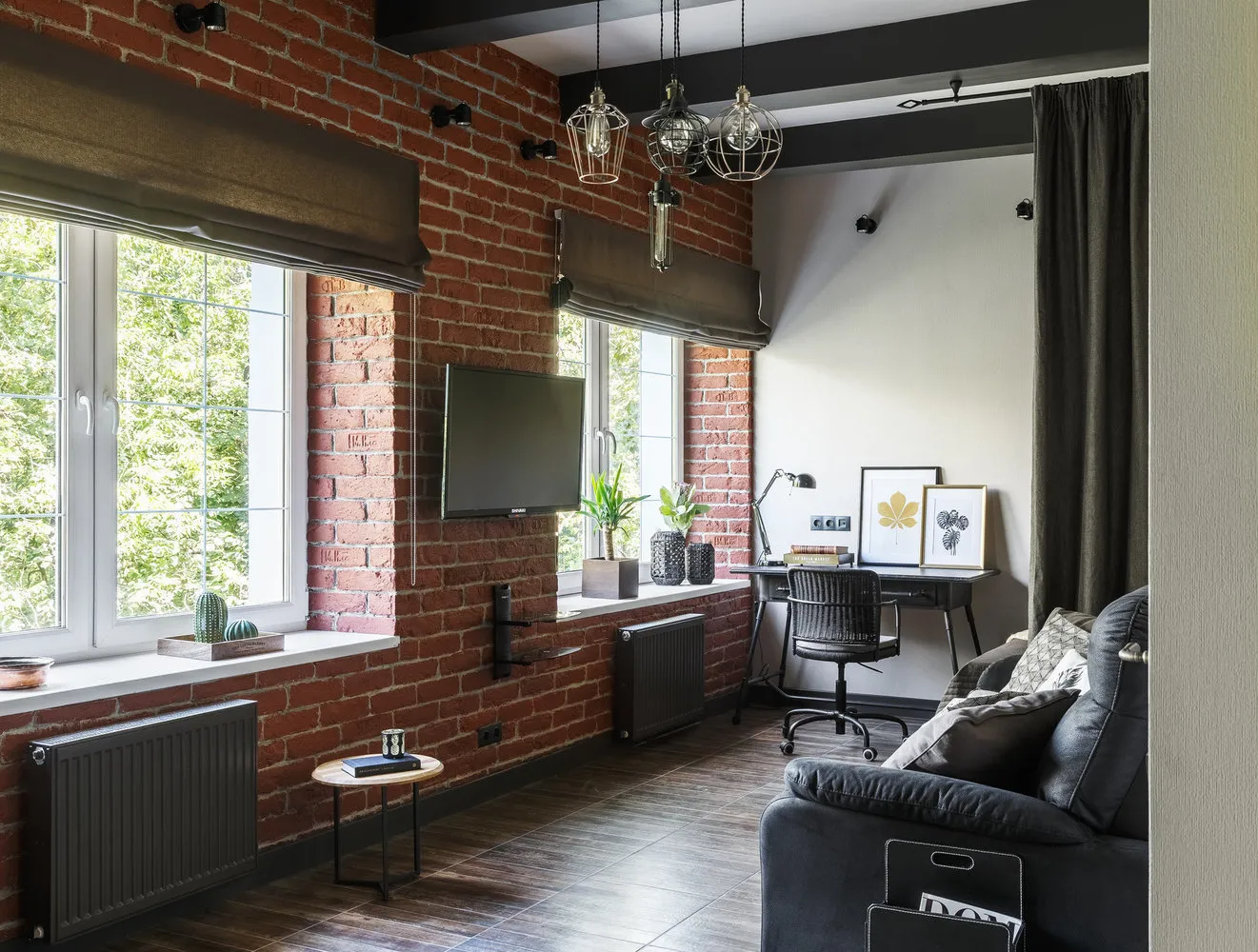 Short guide on saving money: how to do a renovation without spending too much
Short guide on saving money: how to do a renovation without spending too much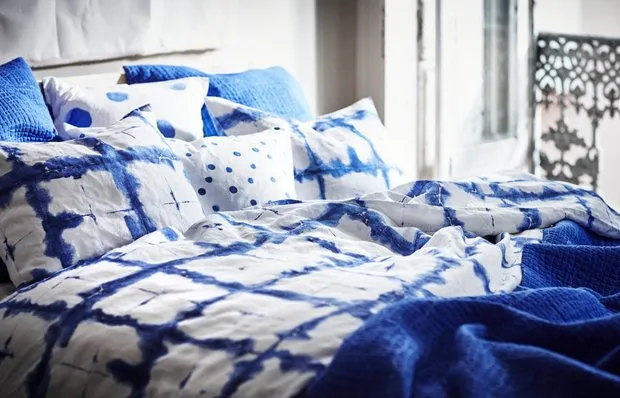 New IKEA eco-collection we're obsessed with
New IKEA eco-collection we're obsessed with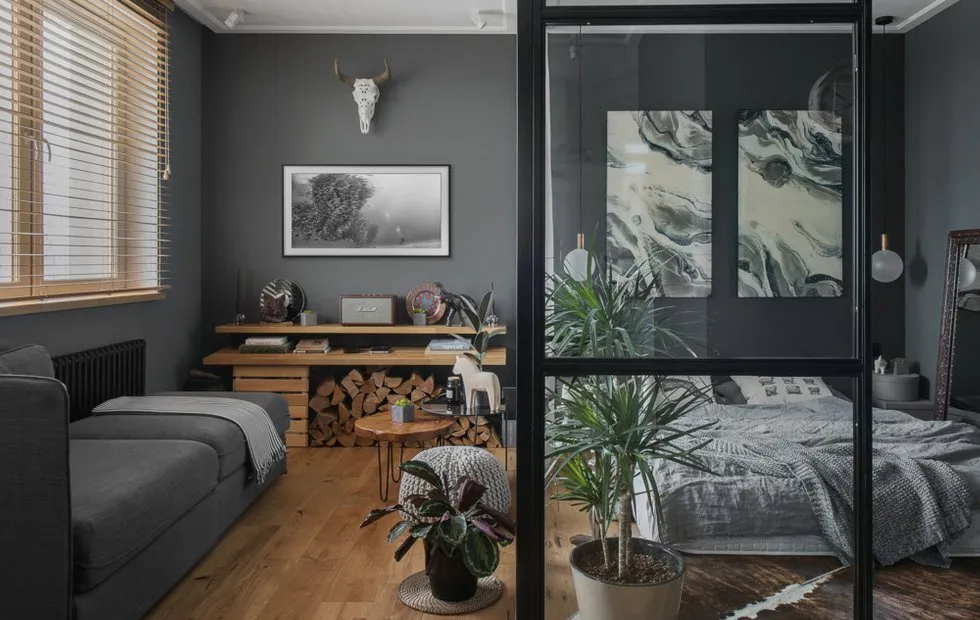 Design Battle: Studio for a Couple with a Cat
Design Battle: Studio for a Couple with a Cat