There can be your advertisement
300x150
Bedroom in a Studio Apartment: 6 Examples from Our Projects
Even in a studio apartment, you can find space for a full bedroom zone. We explore how to do it using design projects
Not everyone likes sleeping on a sofa, and there isn't always space for an isolated bedroom. Based on designer projects, we explain how to find a solution for any situation.
Bedroom-Living Room Without Partitions
Although the living room in this studio is quite spacious (over 19 square meters), designer Irina Krivtsova chose to forgo partitions in favor of a unified functional space. This allowed the living room to accommodate a relaxation area, desk, double bed, and spacious wardrobe.
Visually separating the living room-bedroom was achieved through wall painting in different shades, furniture arrangement, and various lighting scenarios. In addition to built-in spotlights around the perimeter of the room, a suspended light fixture was installed above the sofa area, and minimalistic wall sconces were placed near the headboard of the bed.
View the full project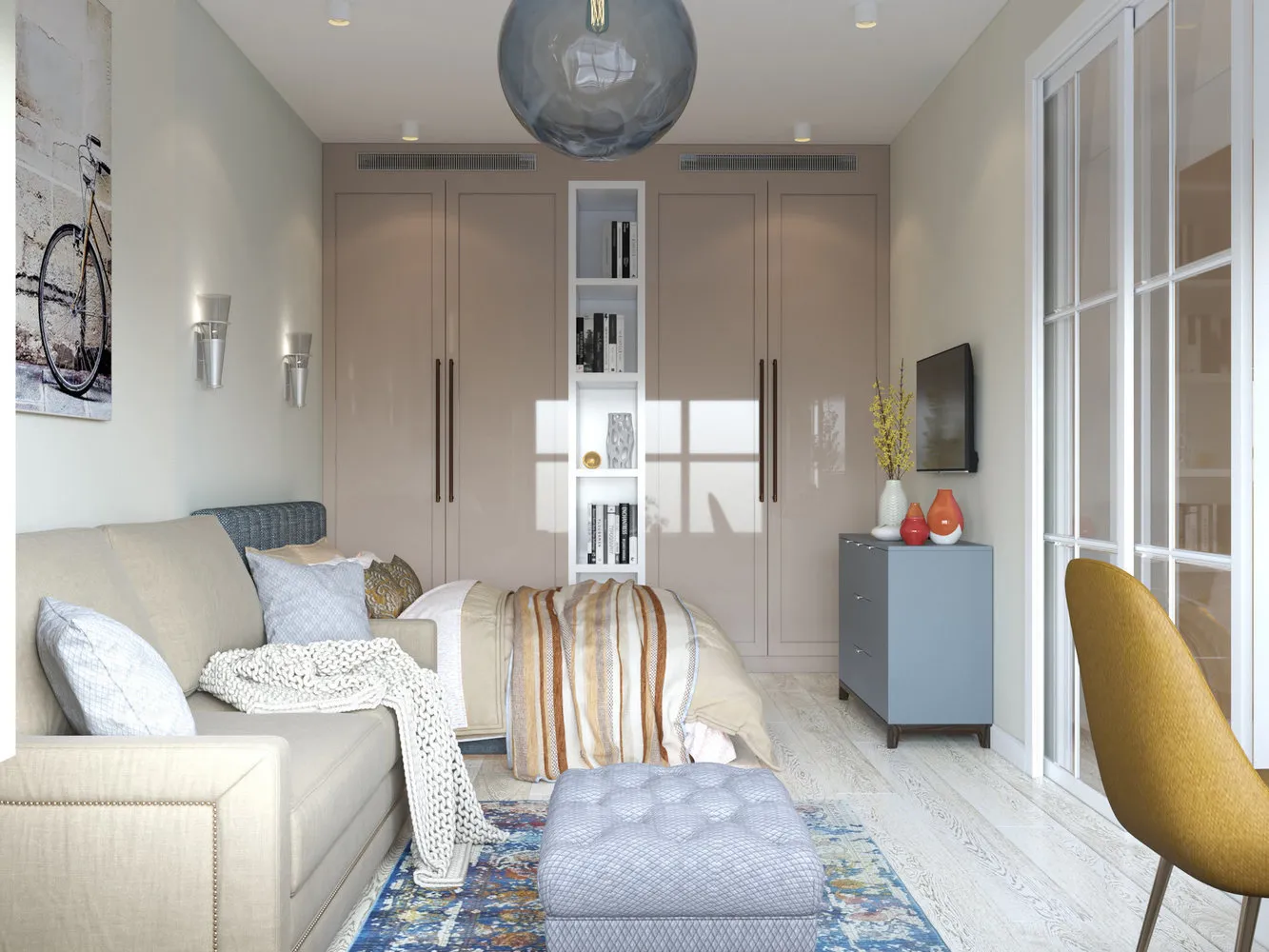
Bedroom-Living Room with Bed in Wardrobe
Even in a small apartment, it's possible to find space for a double bed. For example, the Maria and Eugeniy Latyshovs embedded it into a wardrobe as they did. Thanks to this solution, designers managed to organize sleeping and working areas without major re-planning, as well as a full living room and storage system. The sleeping area can be visually separated using a textile screen built into the ceiling if needed.
View the full project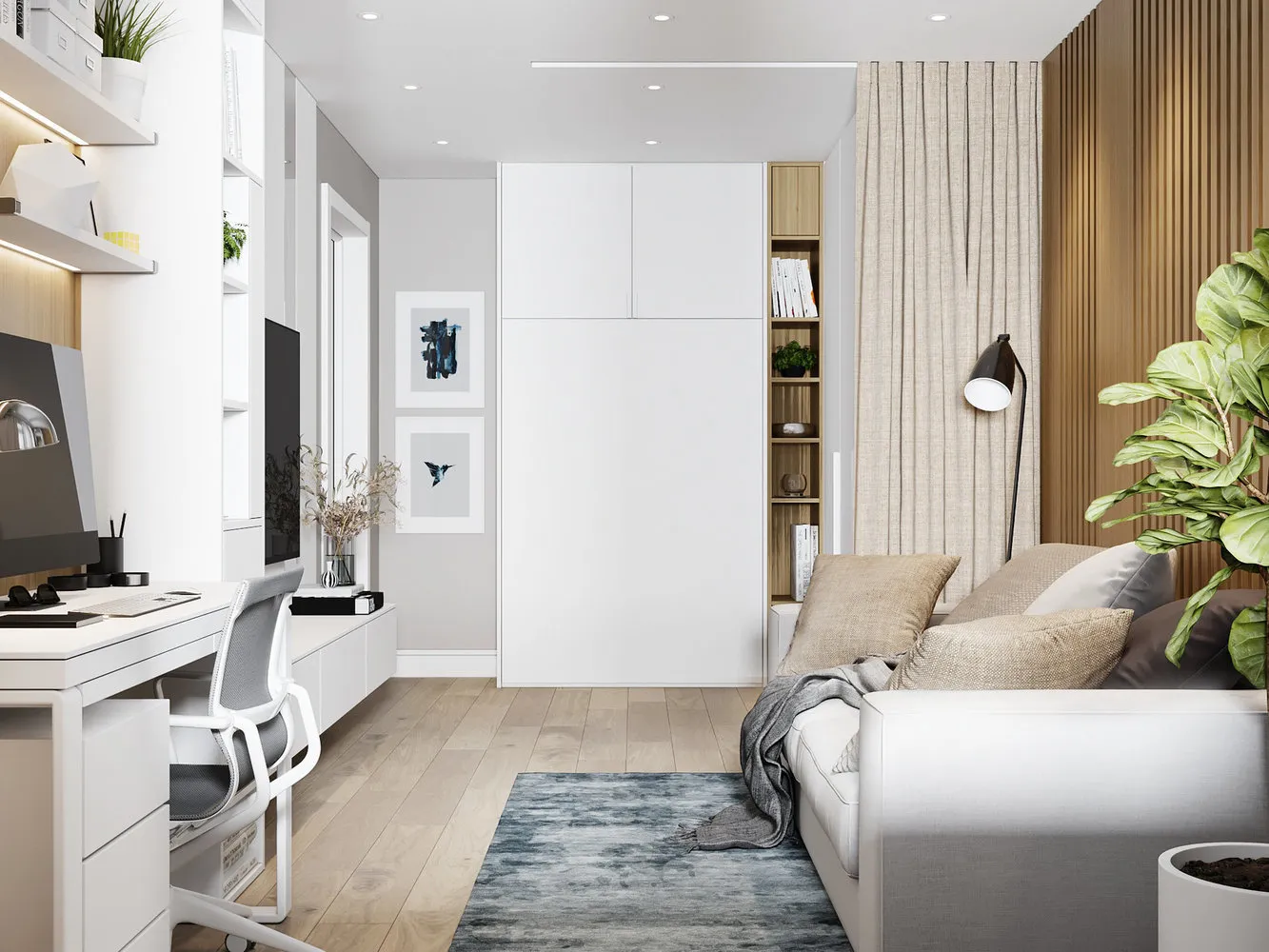
Cozy Living Room with Sleeping Area
Arca Design's designers were tasked with creating a cozy nook for rest in the room, and also providing a sleeping area. They opted not to install a bulky partition but instead chose a small, nearly invisible one. Conveniently, its height matches that of the sofa's armrest—perfect for placing a coffee cup or gadget.
The relaxation and sleeping zones were also distinguished using moldings, while part of the wall near the headboard was painted in a soft peach tone.
View the full project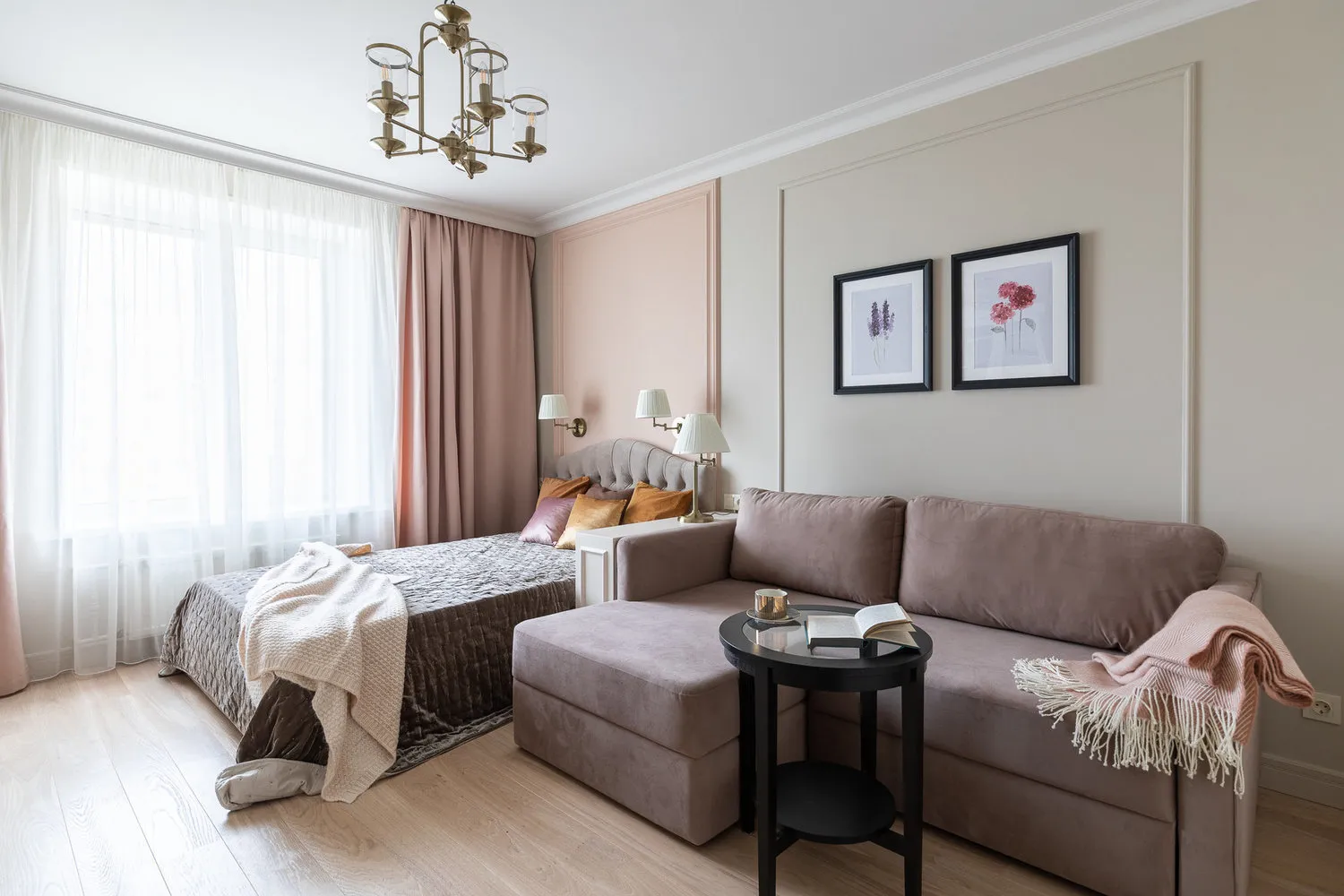
Full-Fledged Bedroom in the Living Room
The layout allowed designer Ekaterina Evdokimova to make the sleeping area in the living room more secluded and cozy. The bed with a pair of nightstands was placed in a niche, while the sofa with a TV area was located in the main part of the room.
Some walls of the living space were painted in a light shade, while the accent wall was decorated with aged brick. For the bedroom area, the popular technique of transitioning laminate from floor to wall and wall to ceiling was used, adding depth to the overall setting.
View the full project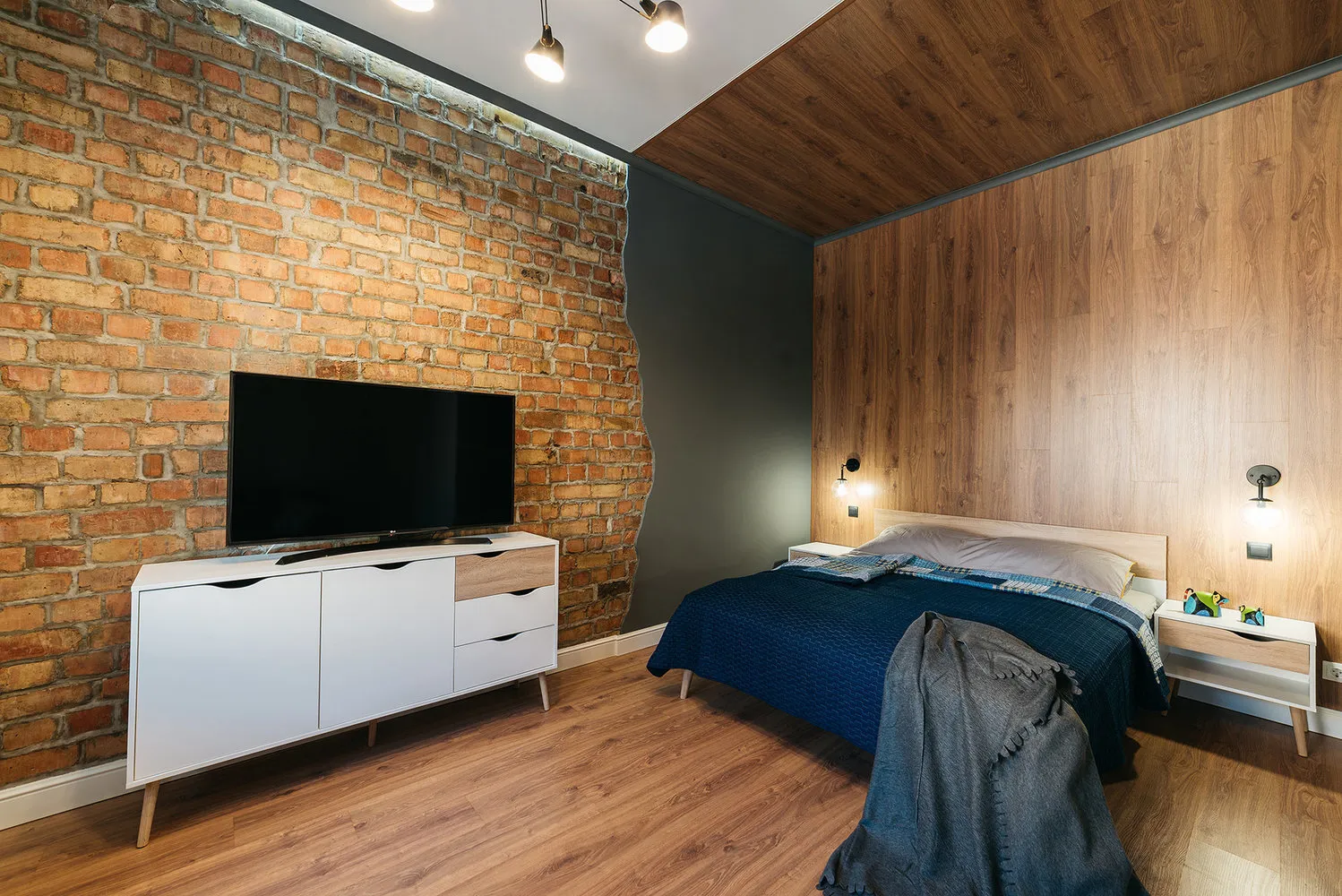
Secluded Bedroom in a Studio
Designer Marina Sarkisyan came up with a way to separate the bedroom from the living room while keeping the interior light and airy. A partition made of slats was placed between the two zones, which looks great in a loft aesthetic.
The wall near the headboard was covered with accent wallpaper, and instead of table lamps, pendant lights were used in the bedside area—they are a practical choice in small spaces.
View the full project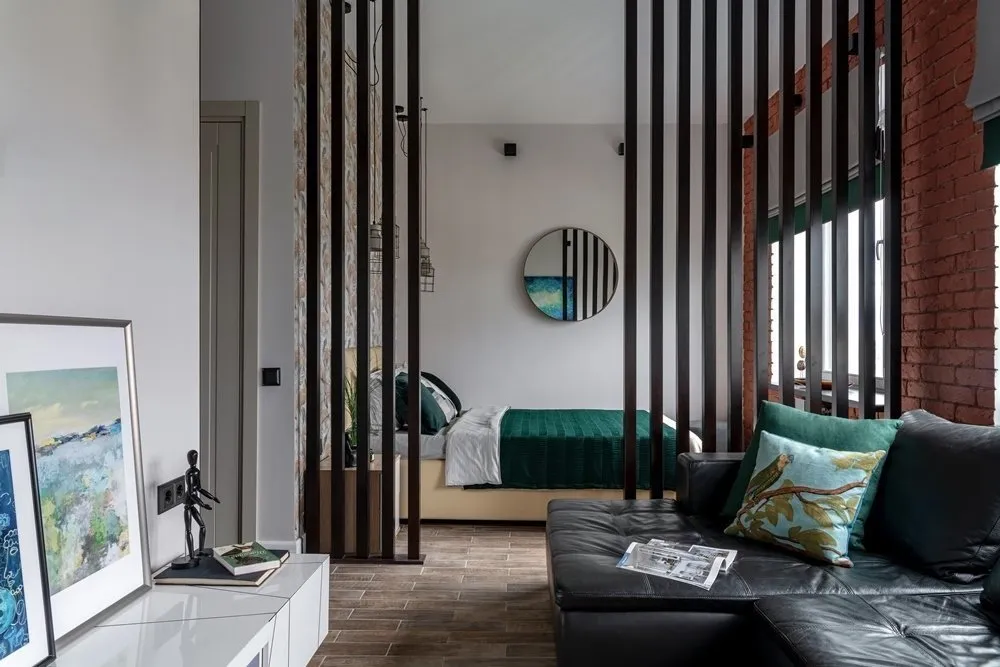
Living Room with Bedroom on the Second Level
The owners of this cozy apartment in Scandinavian style found an unconventional solution for their bedroom—placing the bed on the second level of the living room directly above the desk. The idea was brought to life thanks to reasonably high ceilings—2.9 meters.
For safety, a glass partition was installed on the side of the bed, and steps leading to the second level were designed to include storage spaces—this made it both convenient and practical.
View the full project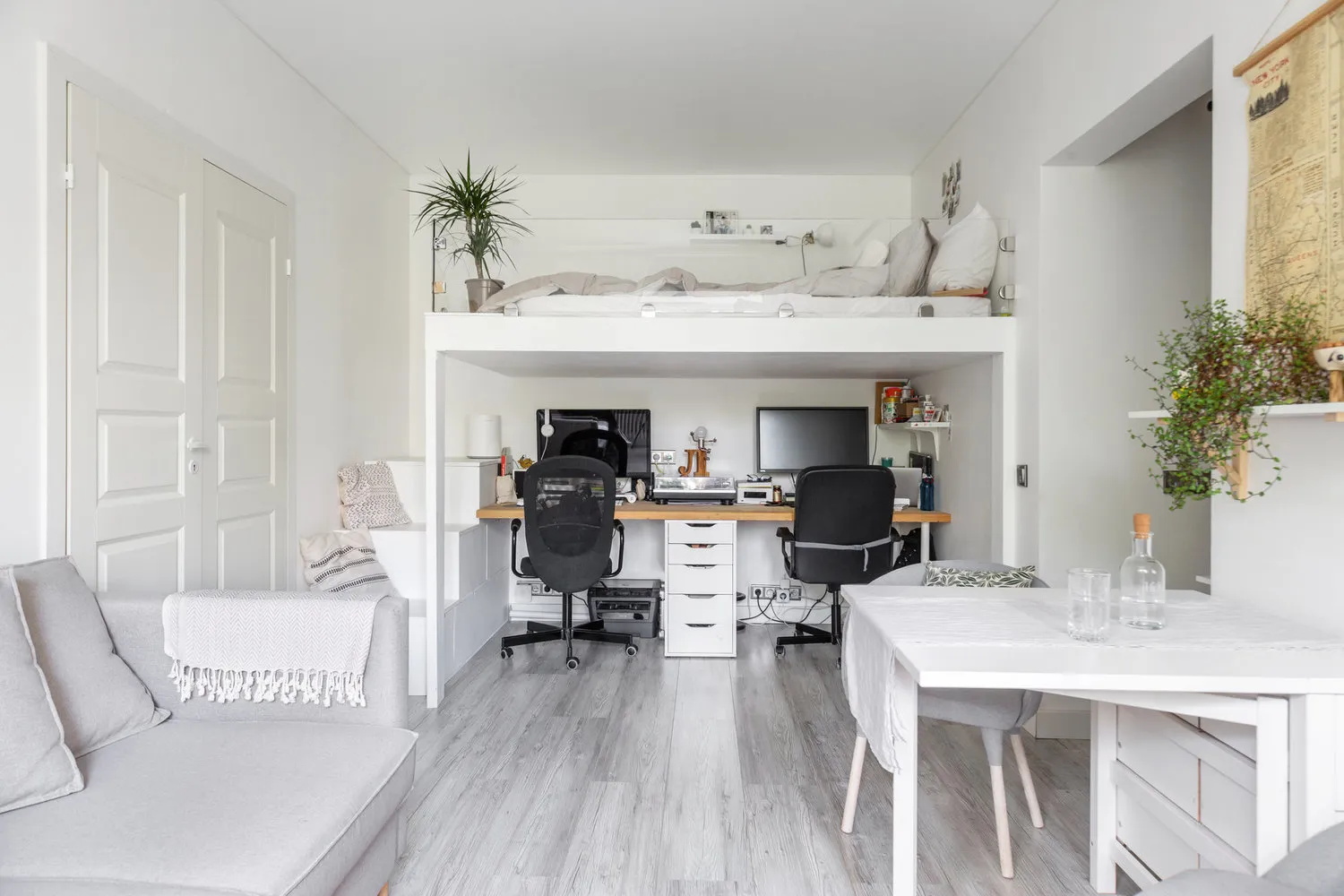
More articles:
 How to Turn an IKEA Box into a Planter in Half an Hour?
How to Turn an IKEA Box into a Planter in Half an Hour?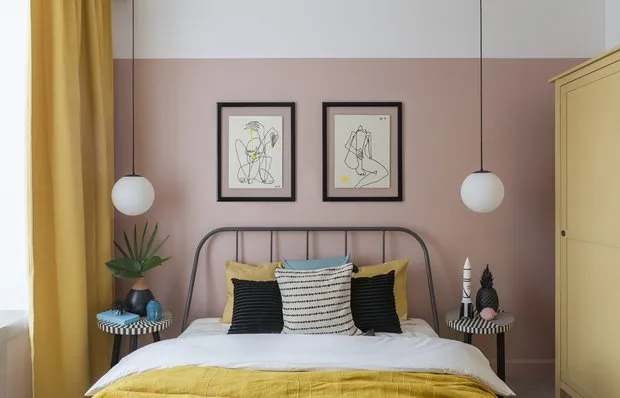 Decorating a Small Bedroom: 5 Tips from Projects
Decorating a Small Bedroom: 5 Tips from Projects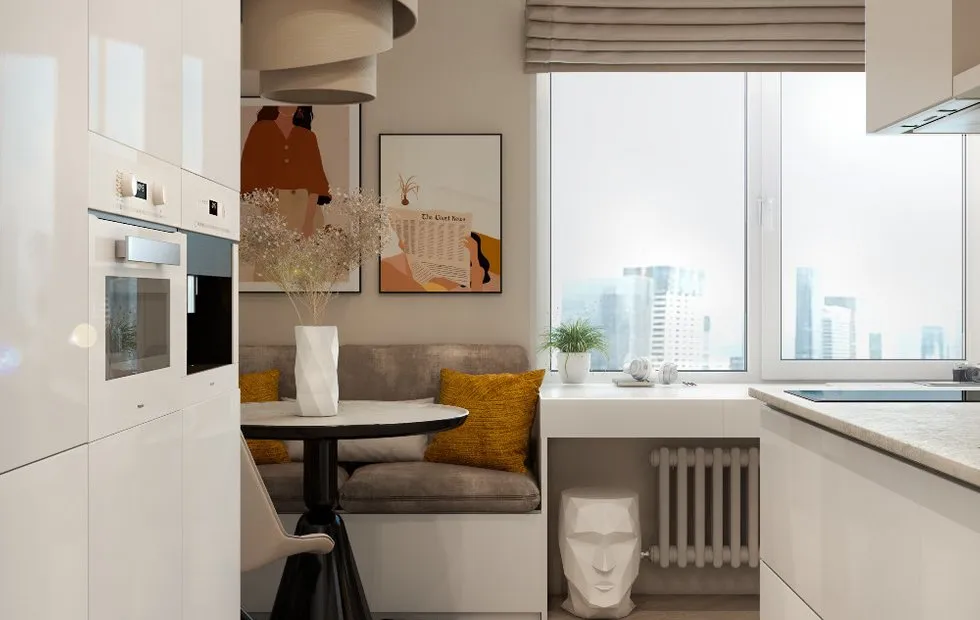 How Did They Improve the Layout of a Small Studio?
How Did They Improve the Layout of a Small Studio?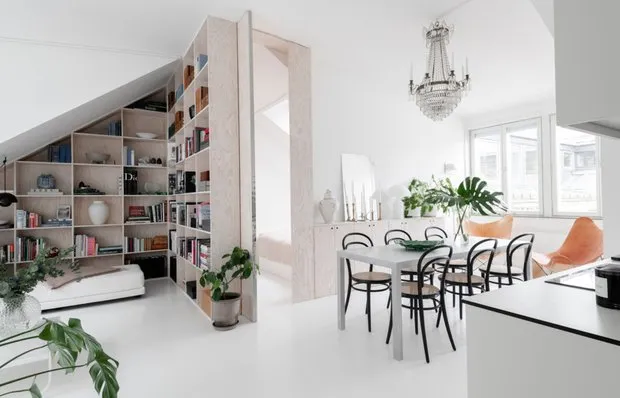 House Under a Sloped Roof: Idea for a Cottage
House Under a Sloped Roof: Idea for a Cottage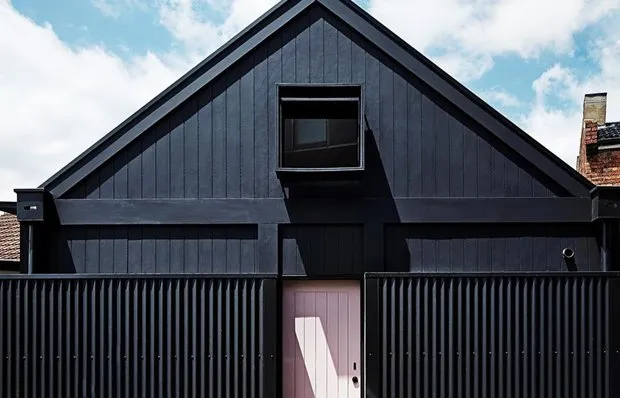 What Does an Interior Designer's House Look Like?
What Does an Interior Designer's House Look Like?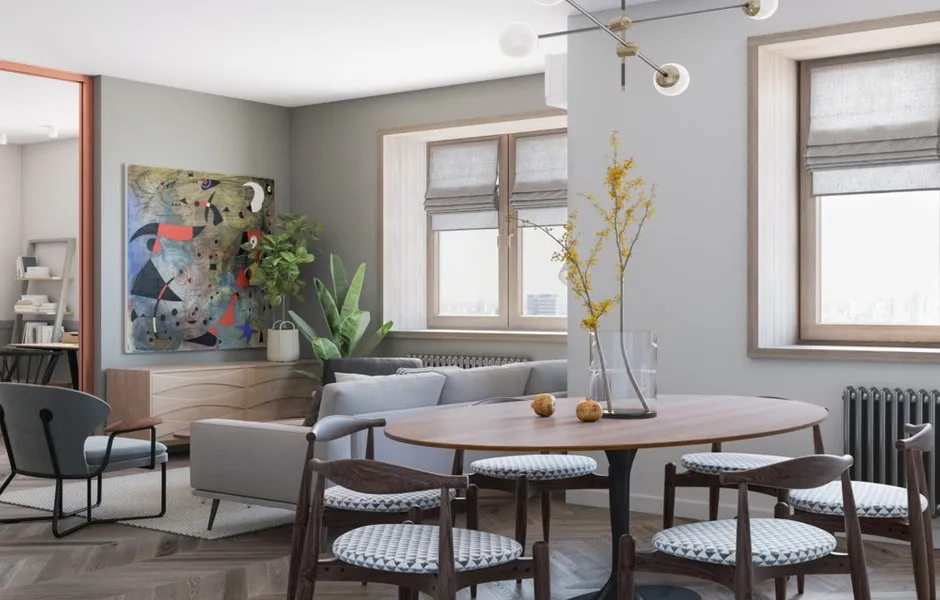 6 Stylish Living Rooms: What Makes Them Classy
6 Stylish Living Rooms: What Makes Them Classy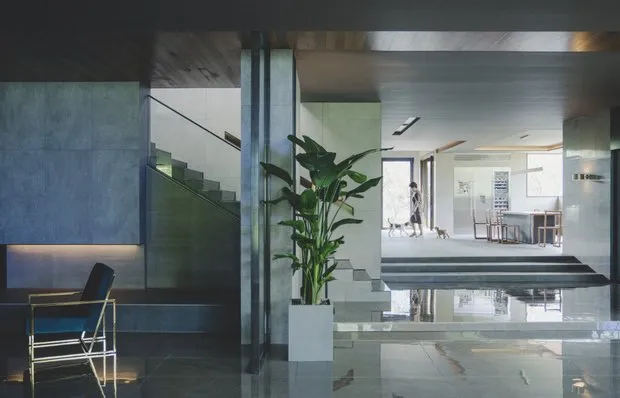 Interior Designs from "Parasite" — Oscar Winner
Interior Designs from "Parasite" — Oscar Winner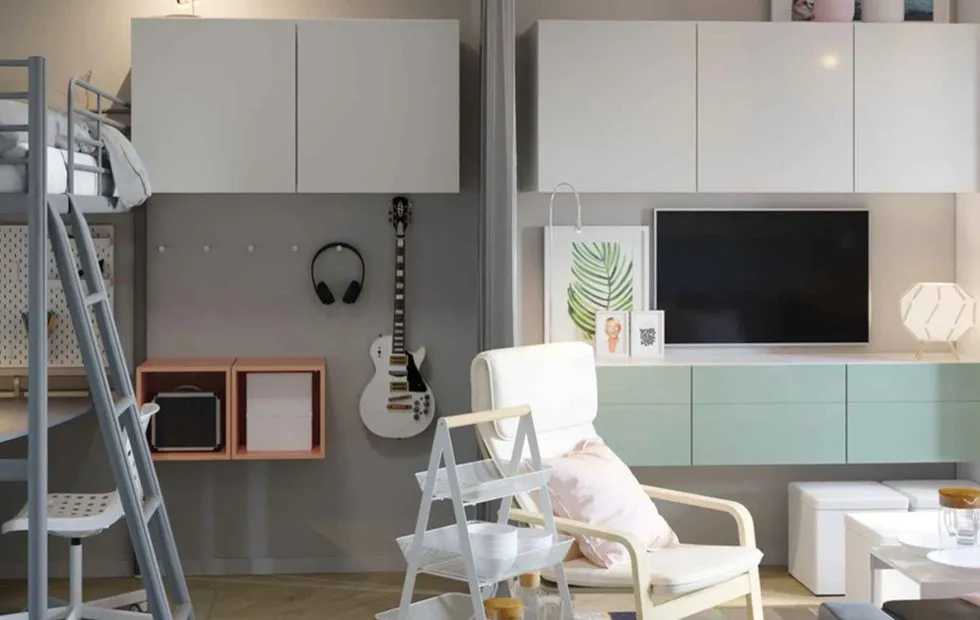 How to Decorate a Studio Apartment in House Series P-44: Ideas from IKEA
How to Decorate a Studio Apartment in House Series P-44: Ideas from IKEA