There can be your advertisement
300x150
How to Maximize Space in a Studio Apartment: 7 Examples
How to zone the space of a studio apartment and create enough storage areas? In search of answers to these questions, we selected seven designer projects that you will like.
Hiding the bed in a wardrobe
Studio size: 30 sq. m
In this tiny studio, a young woman lives who has already accepted the idea that she will sleep on a sofa. But designer Diana Bganova found another solution: she placed a full-size bed in the wardrobe. It was custom-made according to the designer's own sketches.
The wardrobe became functional: in addition to it, there was space for a full wardrobe.
View the project fully
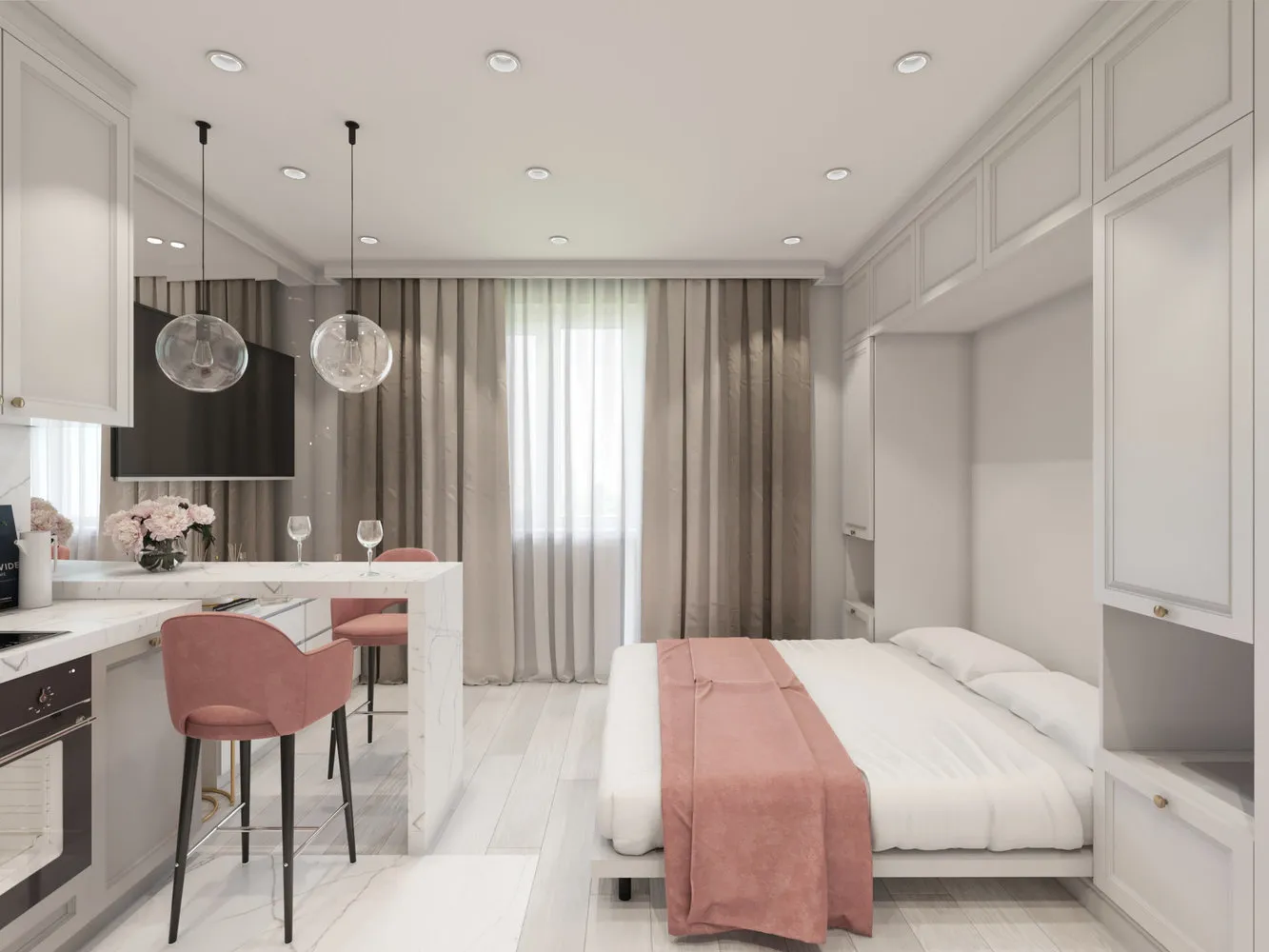
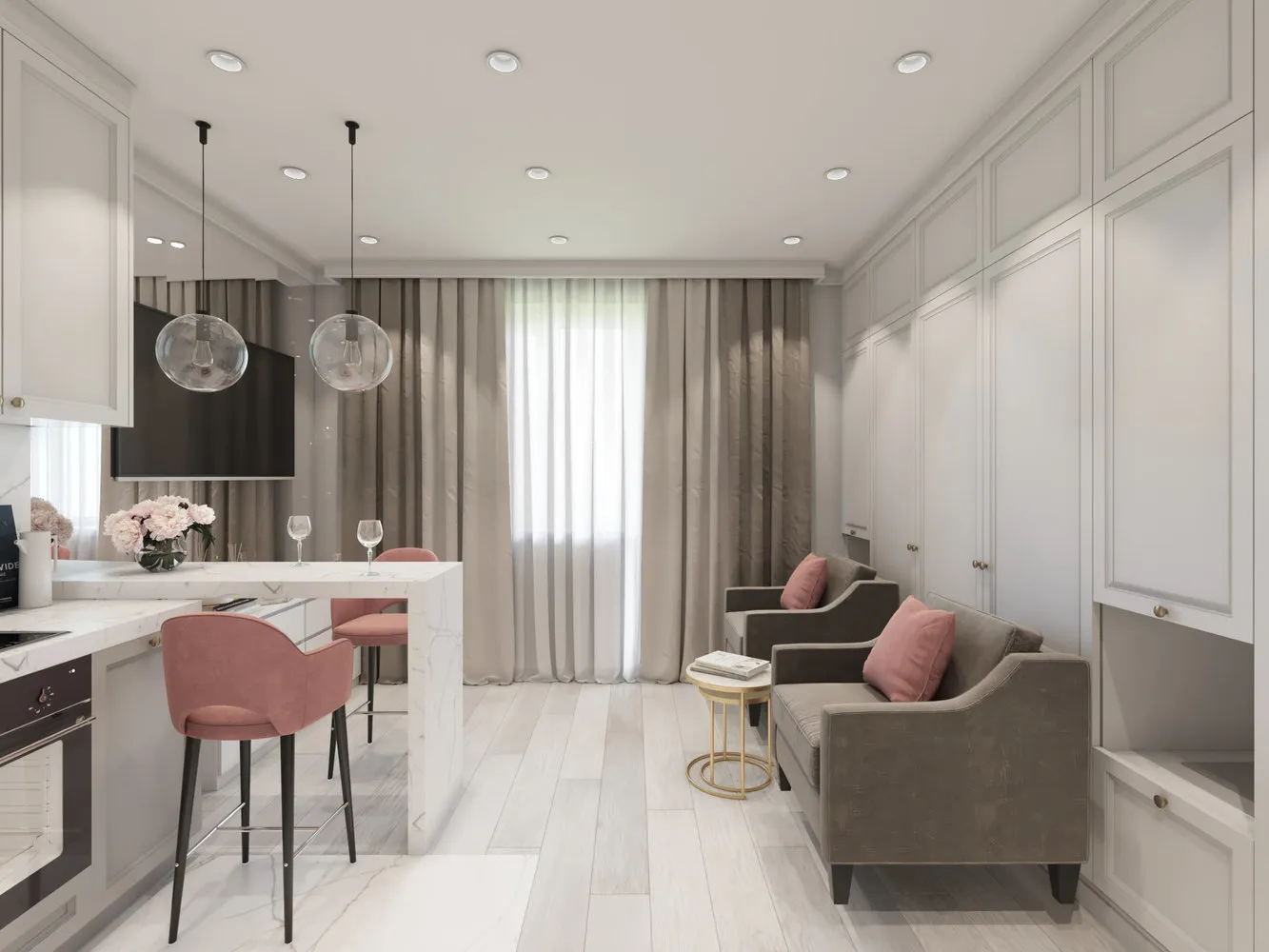
Add more hidden storage systems
Studio size: 33 sq. m
Designers Andrey and Alena Timonina provided for many hidden storage systems in the apartment, as a young couple will live there and more belongings will come with time. In the living room, they installed a wardrobe in wall color to visually not clutter the space.
In the bedroom, there was space for a podium and a bed with a lifting mechanism, as well as a drawer with upper access (they are built into the podium).
View the project fully
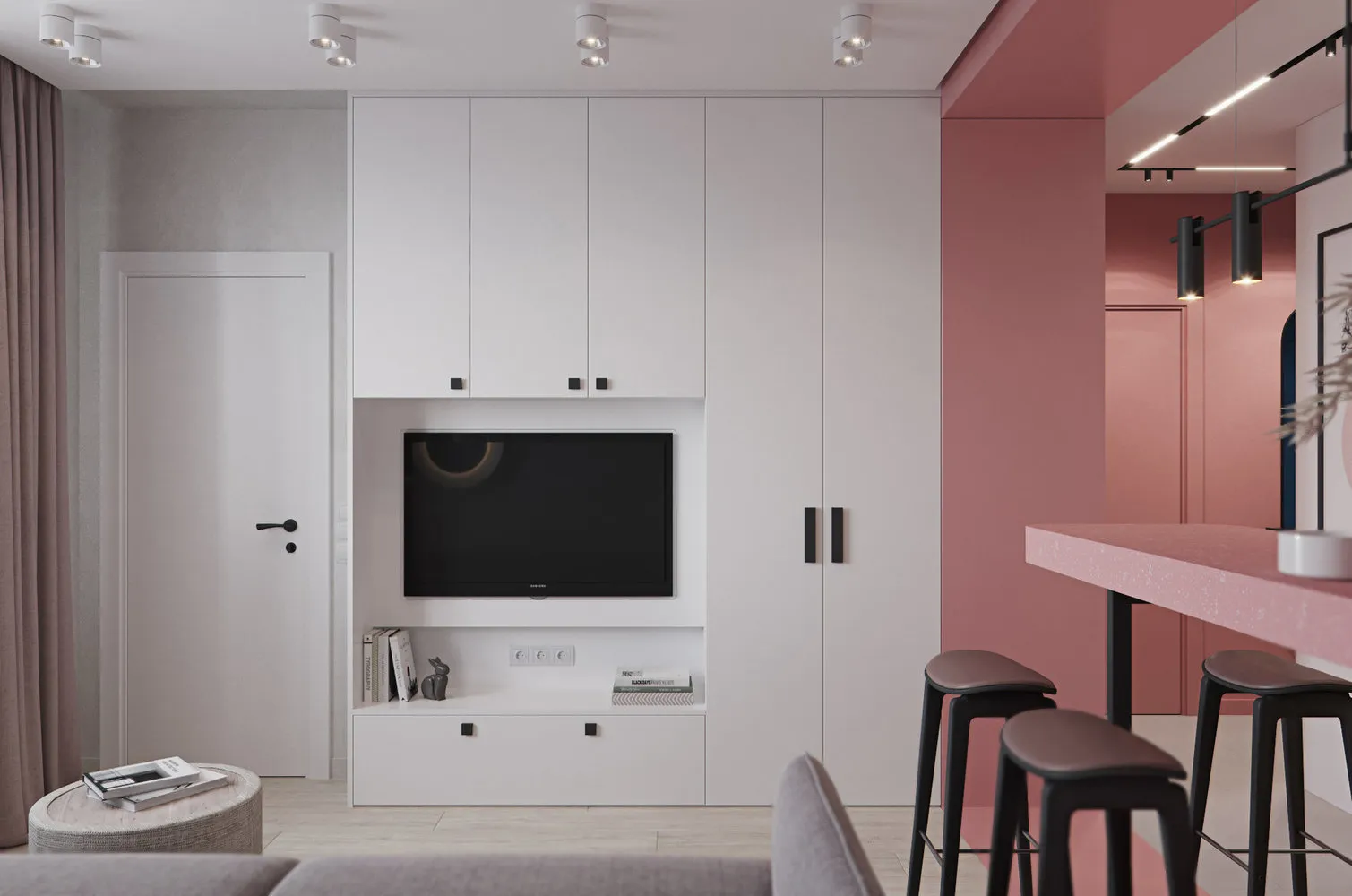
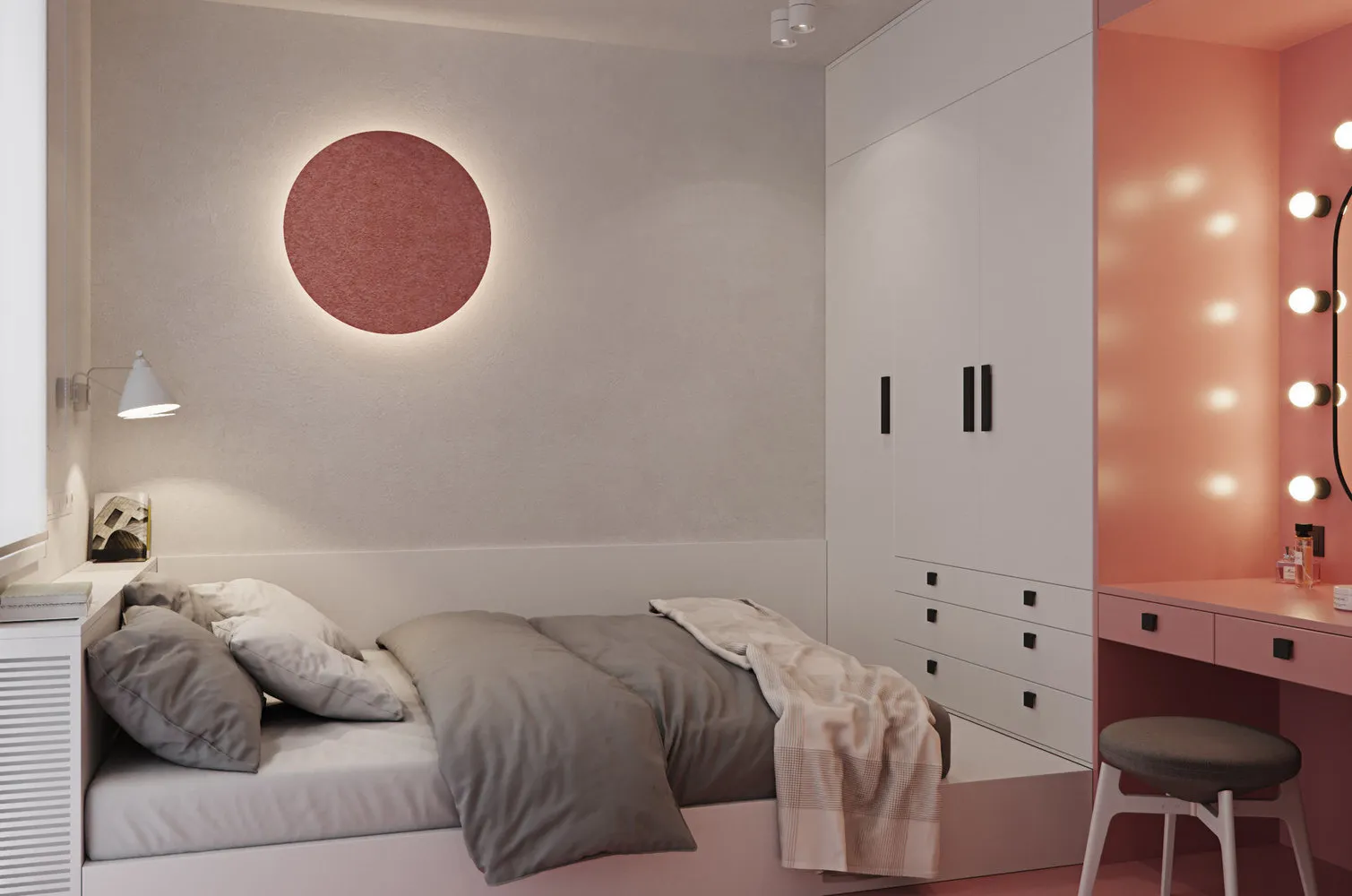
Install a glass partition
Studio size: 29 sq. m
Even on such a modest area, several functional zones can be designated. Thanks to the glass partition, designer Ekaterina Ulanova was able to create a small bedroom — if desired, it can be completely isolated from the common space with blackout curtains.
View the project fully
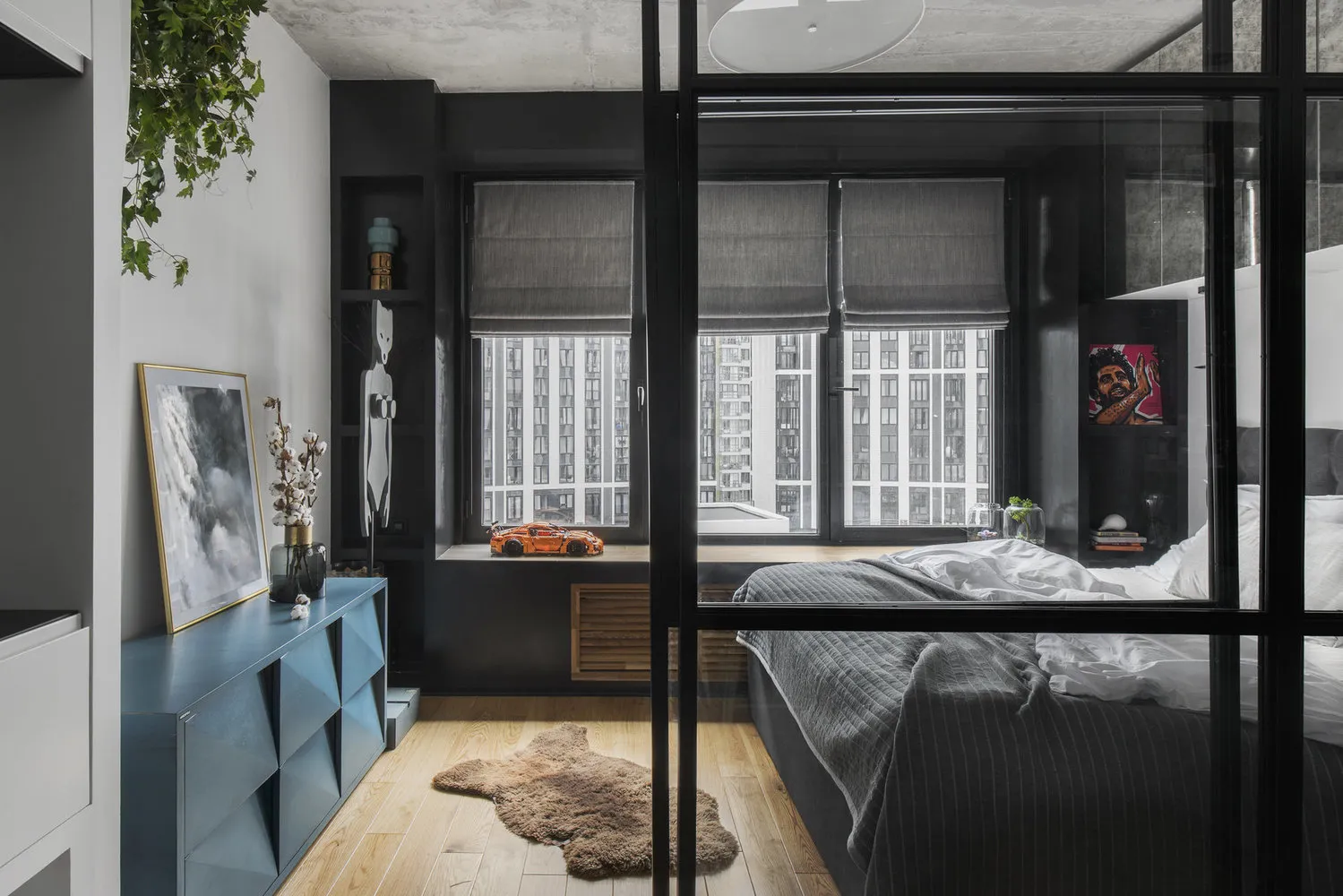
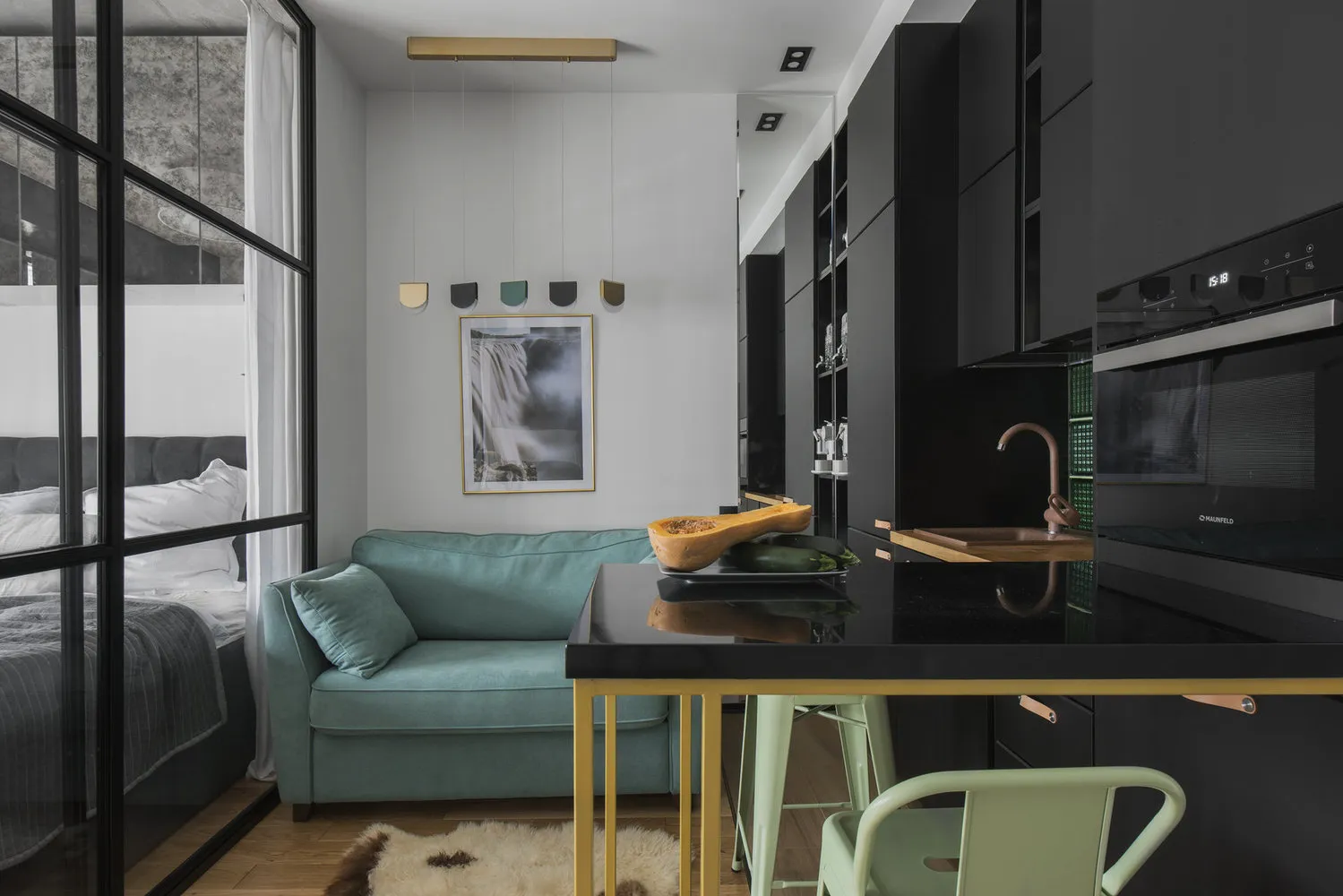
Use glass blocks
Studio size: 31 sq. m
Designer Katya Kuznetsova found an alternative to transparent glass partitions — a gypsum partition that was partially filled with glass blocks. They let in natural light and isolate the mini-bedroom space from the other side.
View the project fully
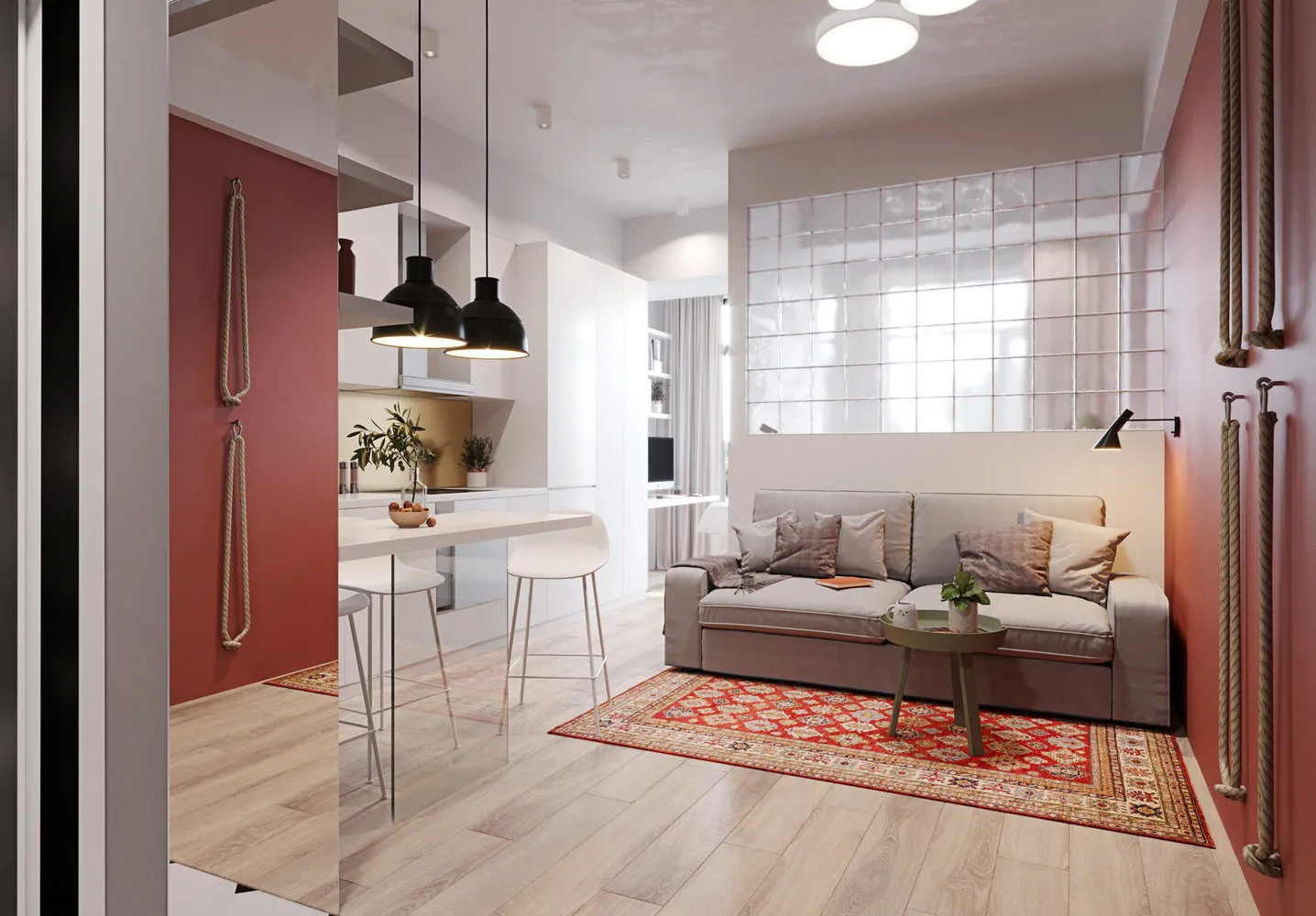
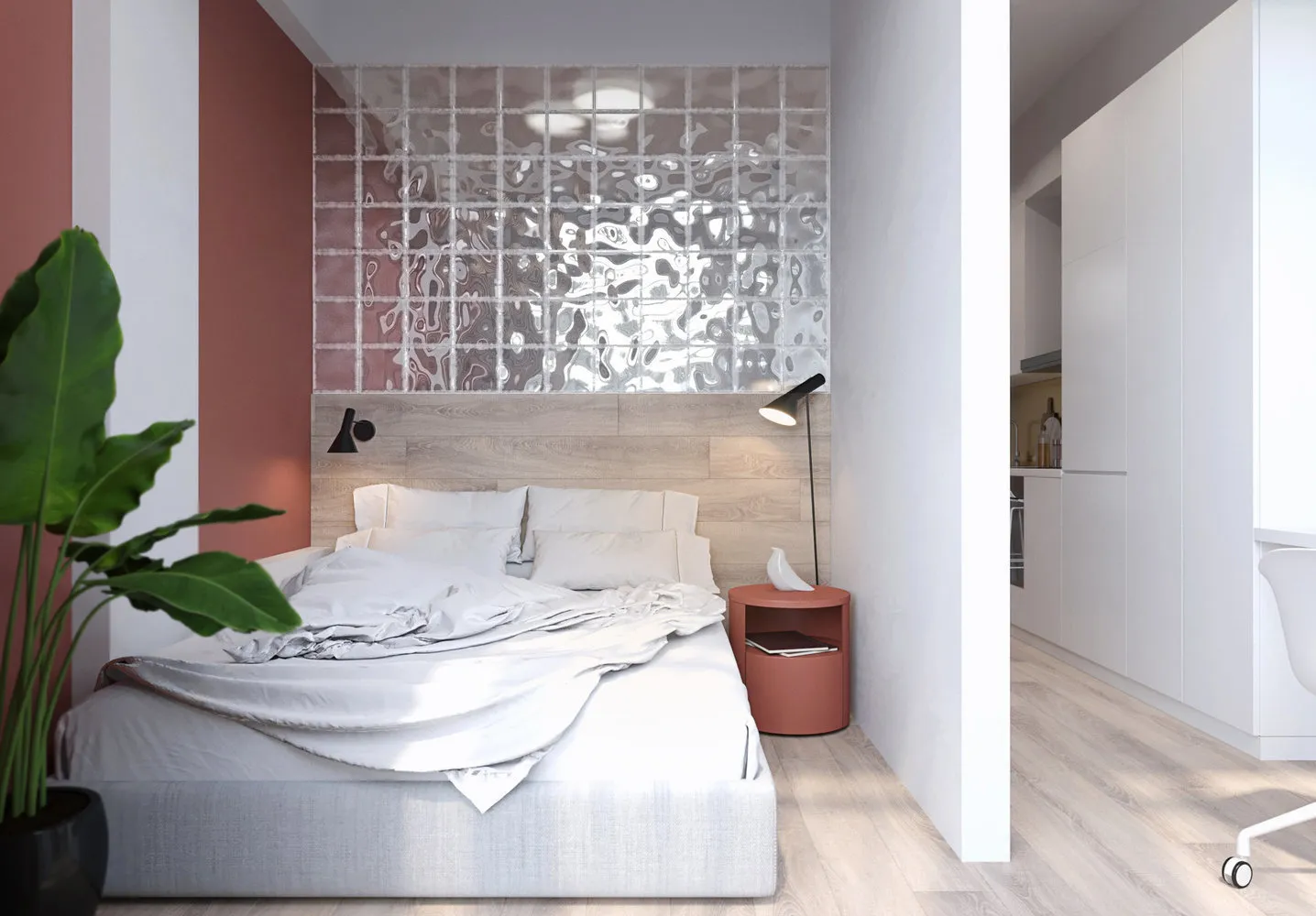
Or pivotable louvers
Studio size: 23 sq. m
Another way to zone a small space is to use a partition with pivotable louvers, as in Olesya Eranцевa's project. With such a partition, you can adjust the level of zone isolation.
View the project fully
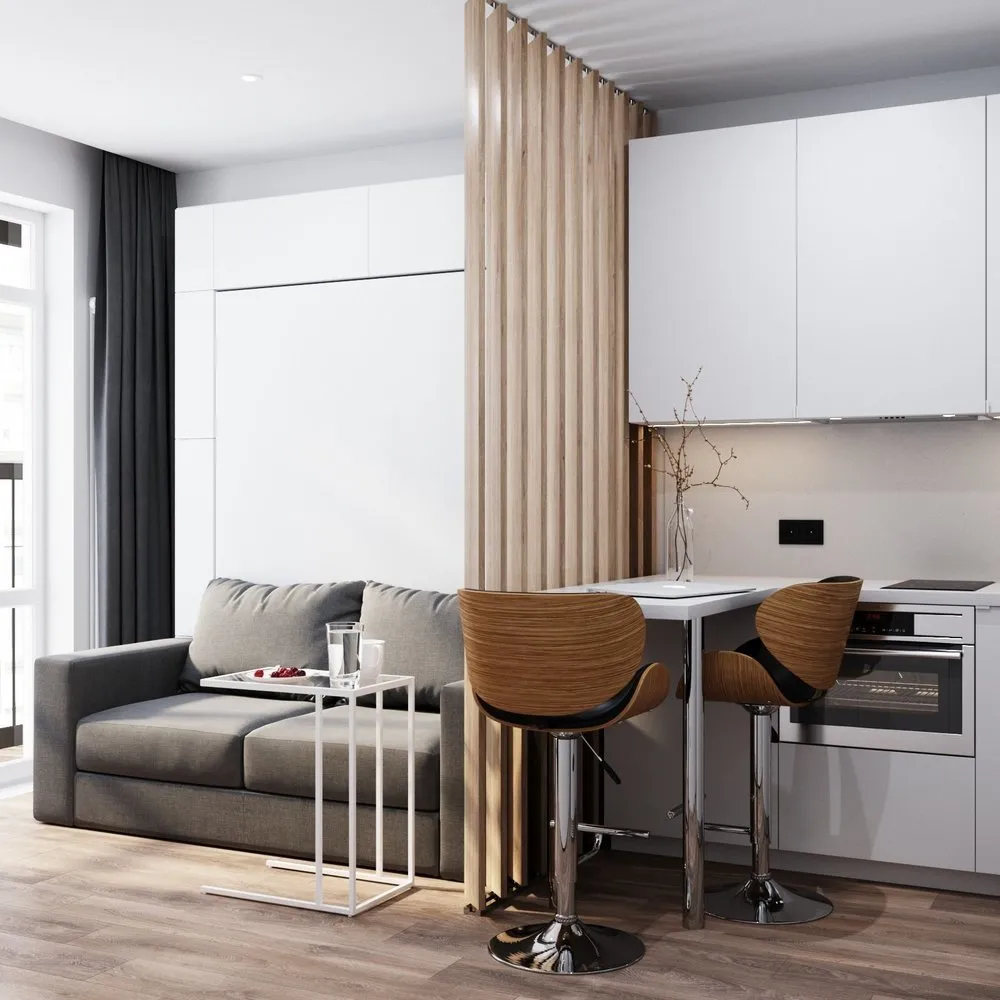
Create a platform
Studio size: 47 sq. m
A platform can replace a full-size bed and help organize storage systems. Designers of the studio “Forma Domа” placed a wardrobe system in the platform and equipped sliding drawers for storing bedding.
View the project fully
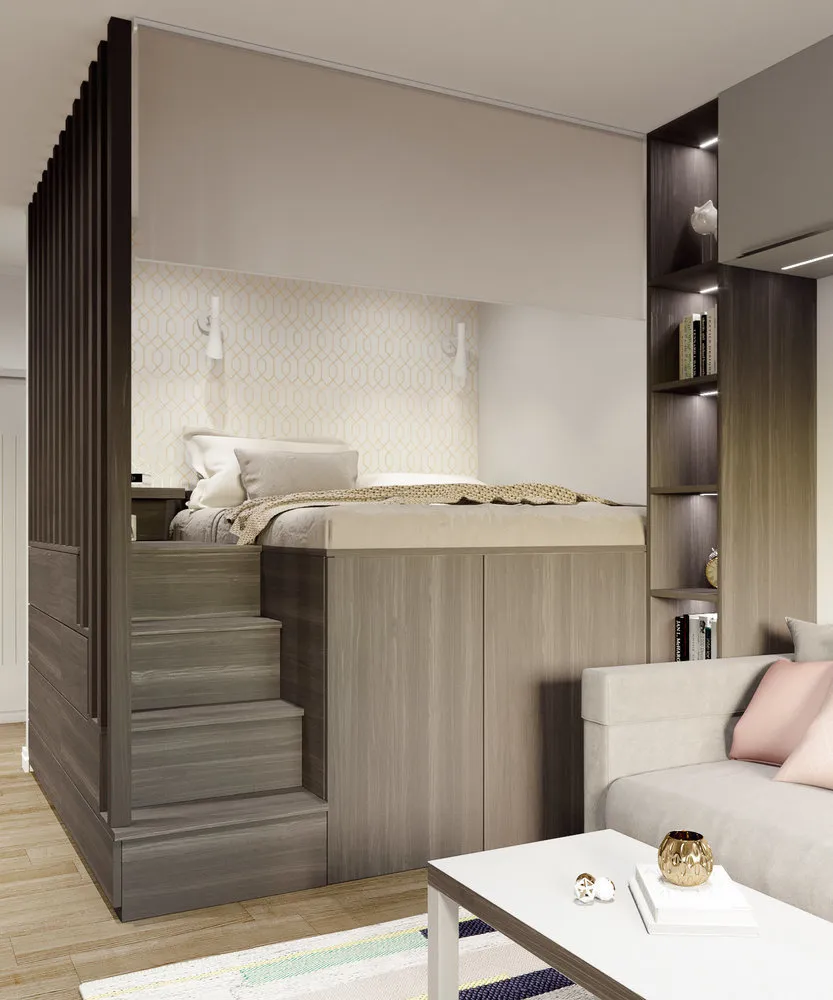
Use furniture-transformers
Studio size: 31 sq. m
For a young woman, designer Ira Nosova created a small but comfortable studio. For convenience, she used furniture-transformers: for example, the dining table easily transforms into a working desk — behind the screens, there is a mini office with a computer and a chalkboard for notes.
View the project fully
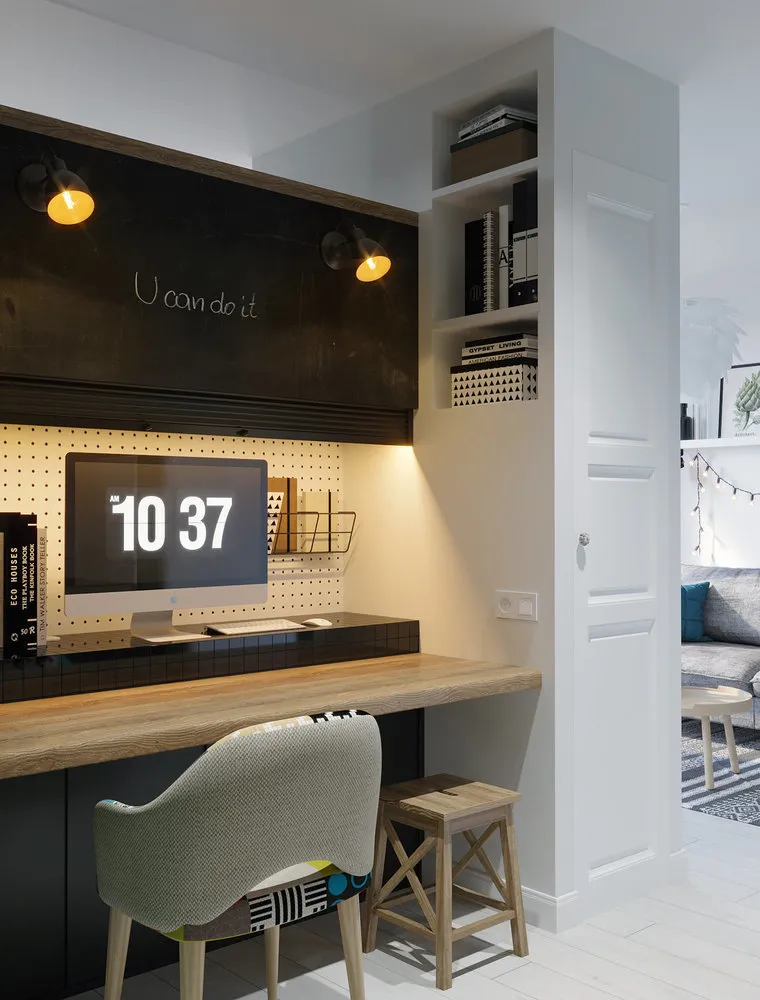
More articles:
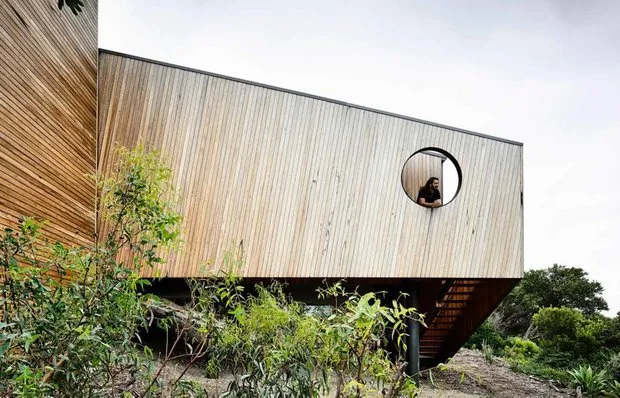 House Made of Eco-Friendly Materials on the Australian Coast
House Made of Eco-Friendly Materials on the Australian Coast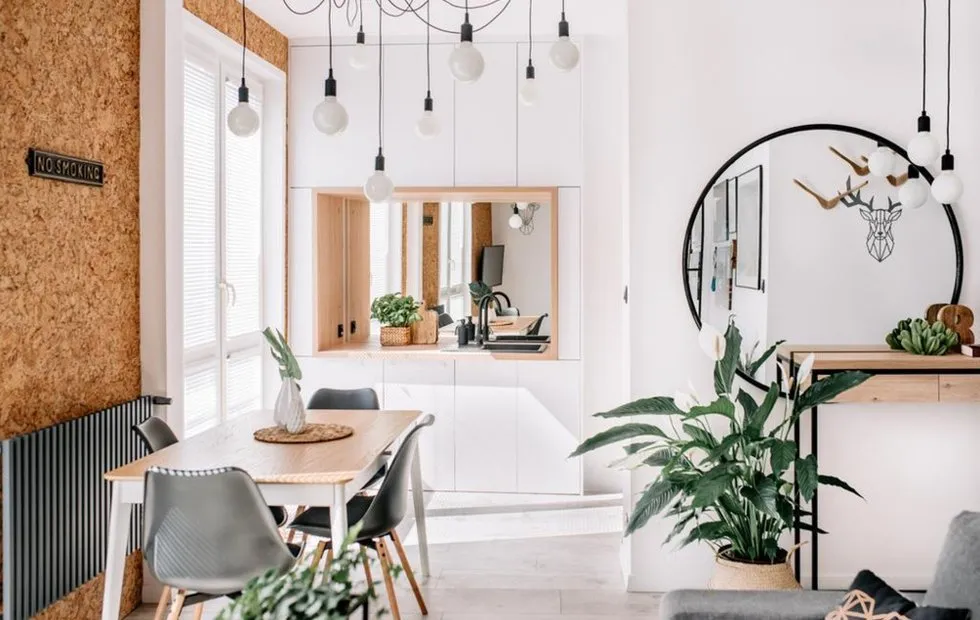 Studio Relocation for a Young Woman: 3 Variants
Studio Relocation for a Young Woman: 3 Variants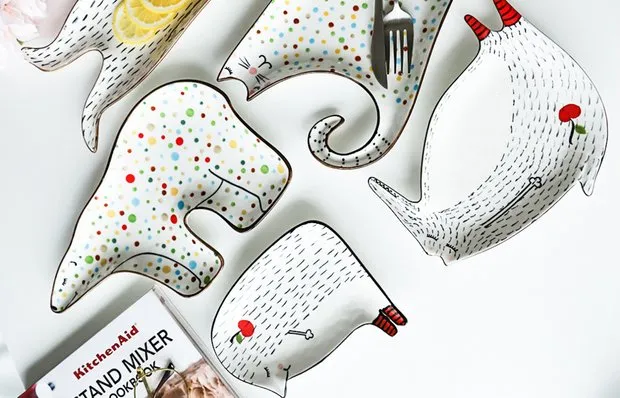 10 Cool Gifts from AliExpress Under 1000 Rubles
10 Cool Gifts from AliExpress Under 1000 Rubles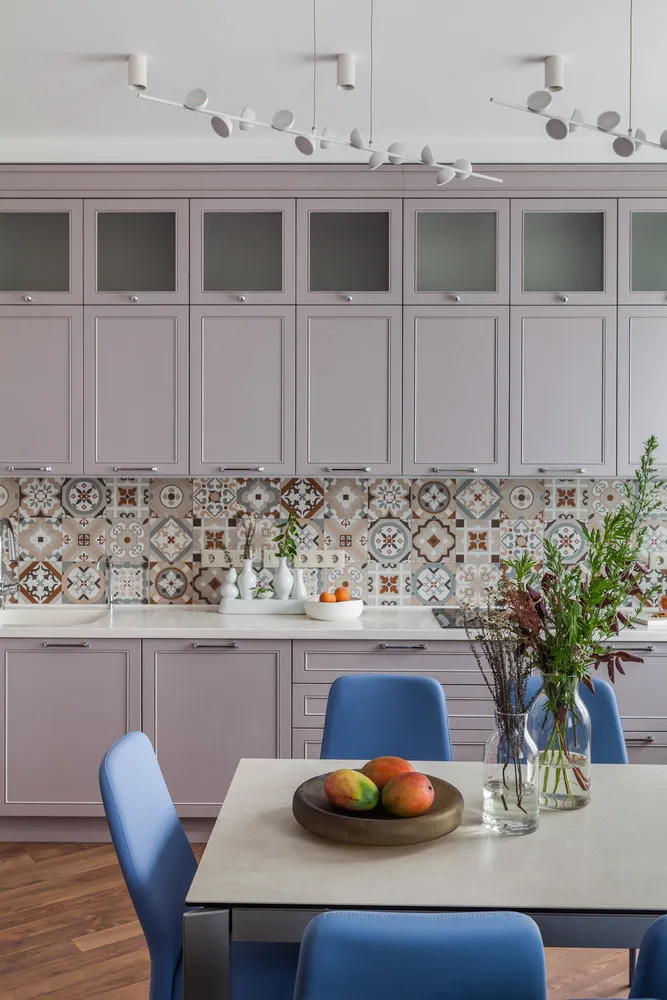 Fish Scale, Terra Cotta and Patchwork Tiles: What Kitchen Backsplashes Are Trending Now?
Fish Scale, Terra Cotta and Patchwork Tiles: What Kitchen Backsplashes Are Trending Now?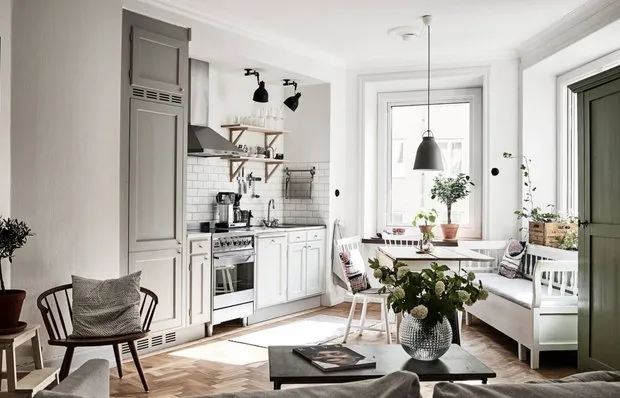 Redesigning an Apartment: What Cannot Be Approved?
Redesigning an Apartment: What Cannot Be Approved?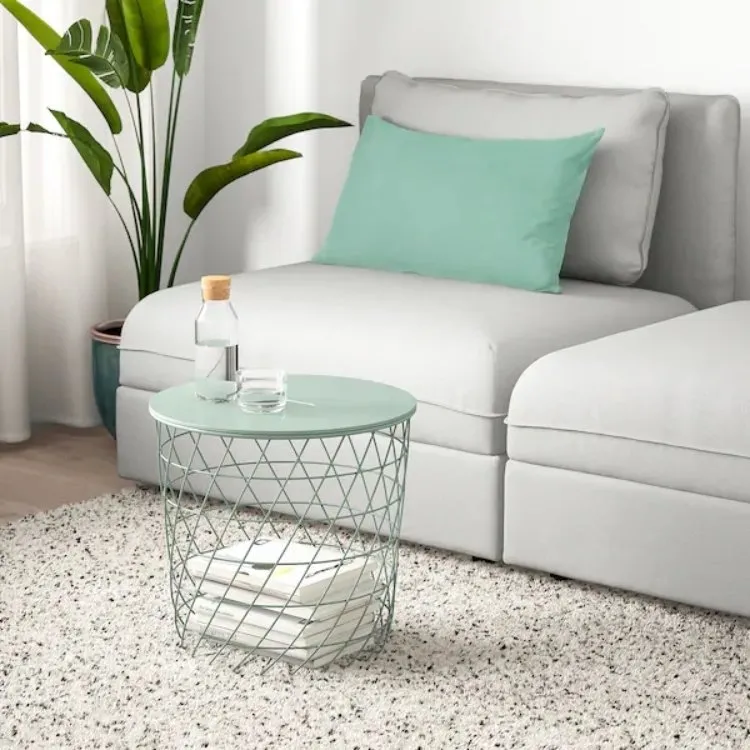 IKEA Discounts Again: What to Buy in December?
IKEA Discounts Again: What to Buy in December?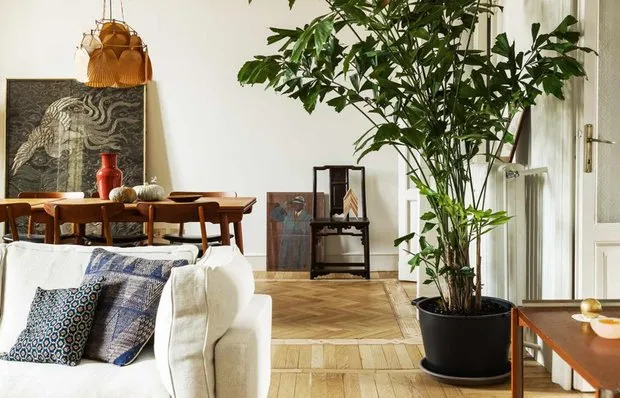 All Styles Mixed Together in This Apartment. See What Was Created
All Styles Mixed Together in This Apartment. See What Was Created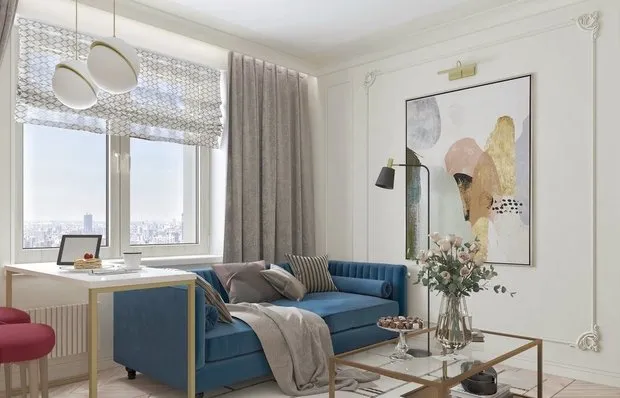 Cornice in Interior: Pros and Cons. What Would You Choose?
Cornice in Interior: Pros and Cons. What Would You Choose?