There can be your advertisement
300x150
How to Decorate a Country Cottage: 6 Examples
Real examples of how to renovate and decorate a country cottage. Ideas ranging from transforming a fireplace into a wine cellar to converting a barn into a cottage
A house where all new furniture is old forgotten stuff
Owners of this home are creative people, so they approached its arrangement creatively. First of all, they decided not to spend much money. For example, an old advertising sign is now a work desk, and a picture in the children's room was previously a real estate sales sign, and even an old staircase is now a clothes hanger. Almost all the furniture was found and bought at flea markets and antique shops. The family is convinced that if you go through old junk that people bring to garages and summer cottages, you will find a lot of useful things, and most of them just need a couple of nails and paint to be transformed.
Read more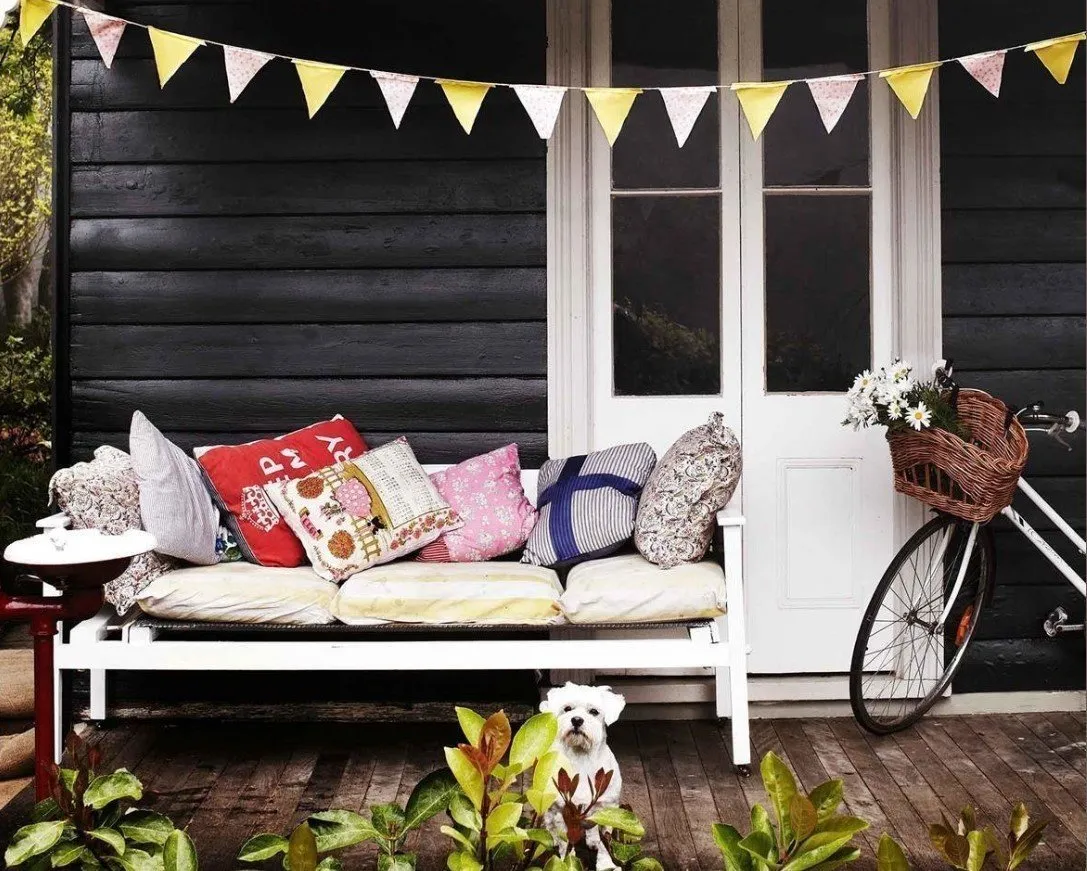 An old manor house turned into an enchanting cottage
An old manor house turned into an enchanting cottage
Owners of this 1860s-built home needed to do quite a bit of work to get it in order. To make sure the budget was enough for everything, they decided simply to update the walls with new paint, keep the furniture and interior items as is, and slightly restore them. For example, mirror frames were simply repainted, and the upholstery in the armchairs was changed. But they didn't skimp on replacing windows and doors, which are many in the house. A marble countertop was made for the kitchen island since it's used frequently. As for the old fireplace, they didn't install a new one but simply created a decorative version of it. In the end, the house turned out exactly as desired, even if some compromises had to be made.
Read more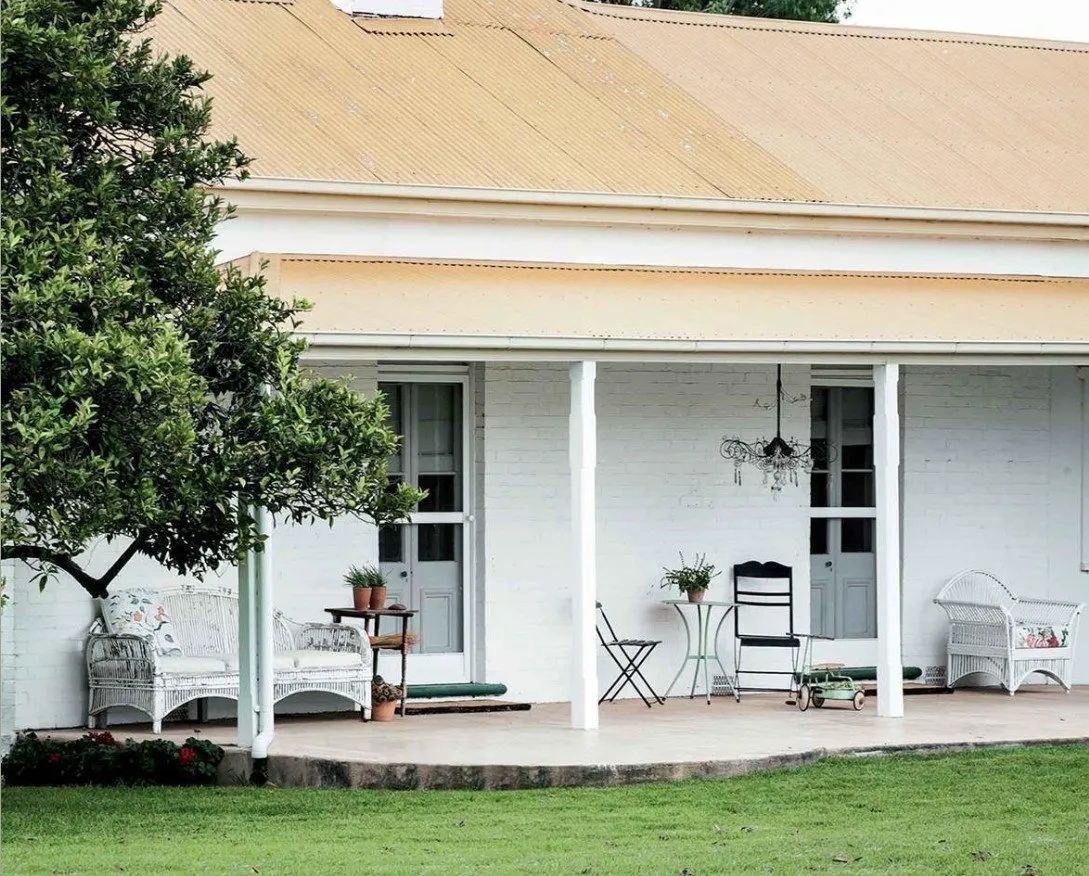 A family home where three generations fit
A family home where three generations fit
This house in the suburbs of Australia accommodates three families who care for a 48-hectare farm. To make space for everyone, the owners converted an old paddock into a new building, thereby connecting it to the existing house. The family even moved a small cottage from its previous location where they had lived before. Now the relocated cottage serves as a guest house. Following the example of these owners, you can turn an old barn on the property into additional relaxation space, and move the shovels to the garage or basement.
Read moreHow an old barn became a dream home
The owners of this home converted an old livestock barn into a chalet with nine-meter-high ceilings. In such large-scale renovations, it's important to keep in mind the nature of the space and try to work with the existing layout. For example, they created spatial zoning in the house using the original barn beams, which were preserved. Where there used to be doorways, panoramic windows were installed now — the kitchen with a view to the veranda and a stunning outlook. In the bedrooms, where there was less space, they didn't break down walls but instead left everything as is, replacing bedside tables with built-in niches where shelves were placed.
Read more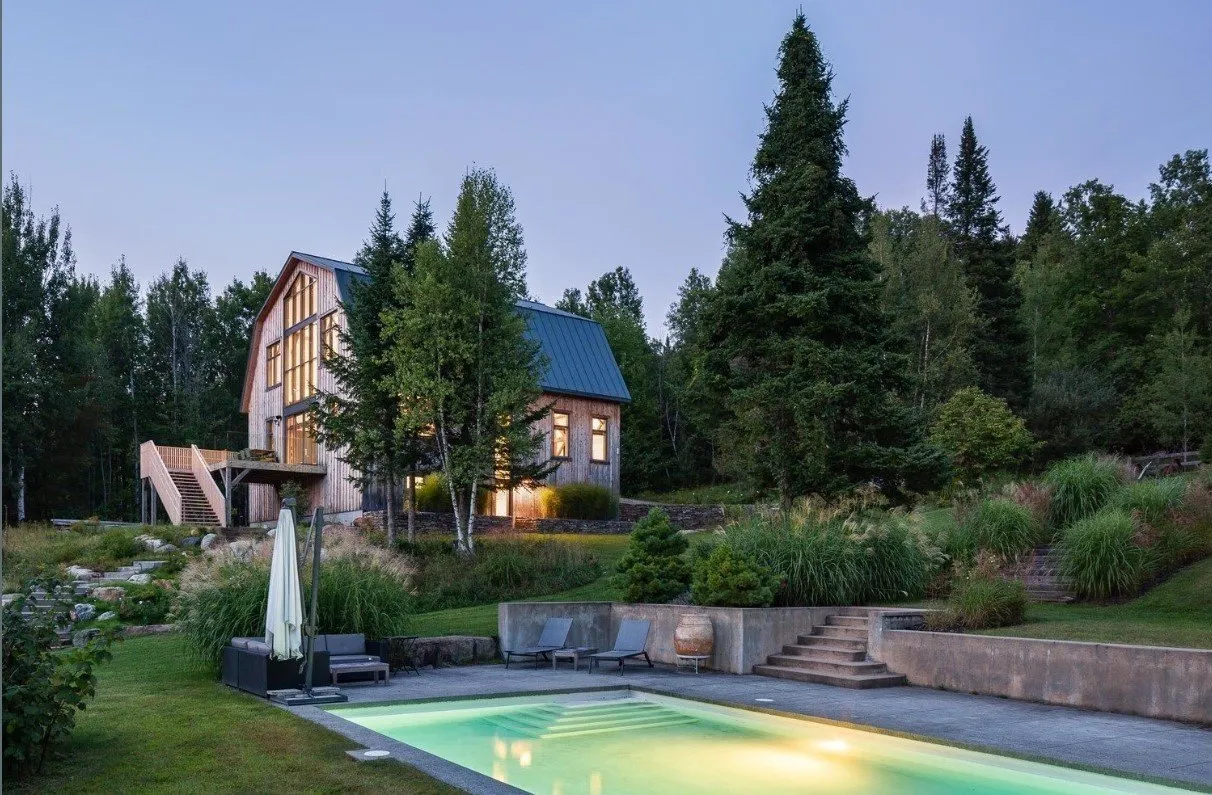 A cottage with a 200-year history
A cottage with a 200-year history
The owner of this house almost single-handedly completely renovated a 1860s-built cottage in just six months. To avoid doing everything at once, she simply rethought the functionality of items. For example, to fix the old fireplace in the kitchen (not the best place for it), she would have had to spend several weeks and incur significant costs. Instead, the space under the fireplace is now used as a wine cellar. Or a leftover piece of corrugated sheeting that was used for roofing — it made a perfect budget-friendly apron on the kitchen.
Read moreWhite house in Scandinavian style
If you bought a cottage but couldn't agree on finishing and interior design, the best solution is to paint the entire house white, as these owners did. In the interior of this cottage, white is the dominant color (walls, tiles, furniture, floors). It serves as a perfect backdrop for various style interior items and blends beautifully with beige, peach, and brown tones (wooden furniture, brass fixtures, and cotton textiles).
Read more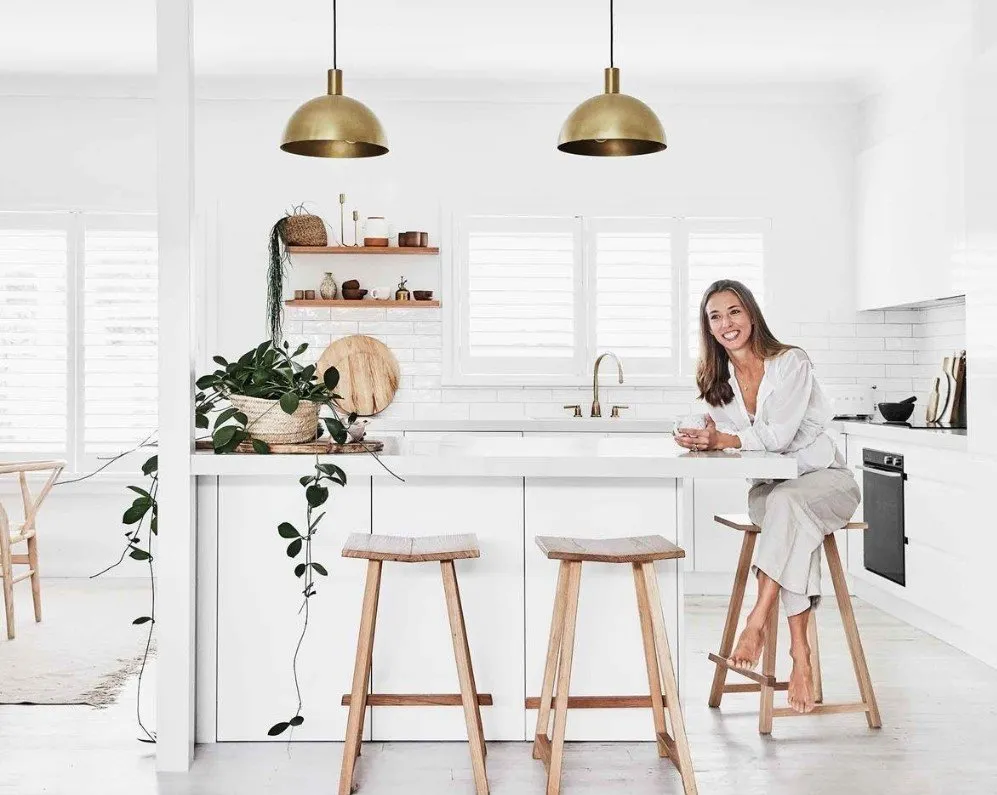
Owners of this home are creative people, so they approached its arrangement creatively. First of all, they decided not to spend much money. For example, an old advertising sign is now a work desk, and a picture in the children's room was previously a real estate sales sign, and even an old staircase is now a clothes hanger. Almost all the furniture was found and bought at flea markets and antique shops. The family is convinced that if you go through old junk that people bring to garages and summer cottages, you will find a lot of useful things, and most of them just need a couple of nails and paint to be transformed.
Read more
 An old manor house turned into an enchanting cottage
An old manor house turned into an enchanting cottageOwners of this 1860s-built home needed to do quite a bit of work to get it in order. To make sure the budget was enough for everything, they decided simply to update the walls with new paint, keep the furniture and interior items as is, and slightly restore them. For example, mirror frames were simply repainted, and the upholstery in the armchairs was changed. But they didn't skimp on replacing windows and doors, which are many in the house. A marble countertop was made for the kitchen island since it's used frequently. As for the old fireplace, they didn't install a new one but simply created a decorative version of it. In the end, the house turned out exactly as desired, even if some compromises had to be made.
Read more
 A family home where three generations fit
A family home where three generations fitThis house in the suburbs of Australia accommodates three families who care for a 48-hectare farm. To make space for everyone, the owners converted an old paddock into a new building, thereby connecting it to the existing house. The family even moved a small cottage from its previous location where they had lived before. Now the relocated cottage serves as a guest house. Following the example of these owners, you can turn an old barn on the property into additional relaxation space, and move the shovels to the garage or basement.
Read moreHow an old barn became a dream home
The owners of this home converted an old livestock barn into a chalet with nine-meter-high ceilings. In such large-scale renovations, it's important to keep in mind the nature of the space and try to work with the existing layout. For example, they created spatial zoning in the house using the original barn beams, which were preserved. Where there used to be doorways, panoramic windows were installed now — the kitchen with a view to the veranda and a stunning outlook. In the bedrooms, where there was less space, they didn't break down walls but instead left everything as is, replacing bedside tables with built-in niches where shelves were placed.
Read more
 A cottage with a 200-year history
A cottage with a 200-year historyThe owner of this house almost single-handedly completely renovated a 1860s-built cottage in just six months. To avoid doing everything at once, she simply rethought the functionality of items. For example, to fix the old fireplace in the kitchen (not the best place for it), she would have had to spend several weeks and incur significant costs. Instead, the space under the fireplace is now used as a wine cellar. Or a leftover piece of corrugated sheeting that was used for roofing — it made a perfect budget-friendly apron on the kitchen.
Read moreWhite house in Scandinavian style
If you bought a cottage but couldn't agree on finishing and interior design, the best solution is to paint the entire house white, as these owners did. In the interior of this cottage, white is the dominant color (walls, tiles, furniture, floors). It serves as a perfect backdrop for various style interior items and blends beautifully with beige, peach, and brown tones (wooden furniture, brass fixtures, and cotton textiles).
Read more

More articles:
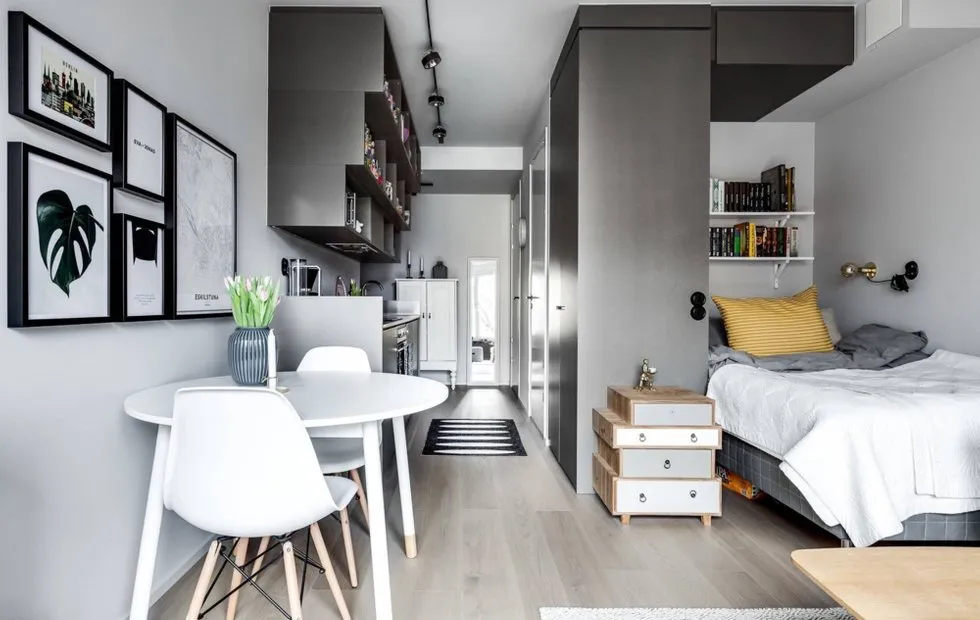 Relocating a Tiny One-Room Apartment: 3 Options
Relocating a Tiny One-Room Apartment: 3 Options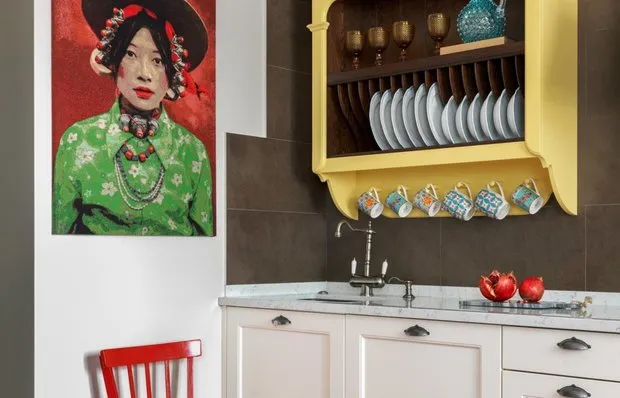 6 Tips to Make Your Kitchen More Comfortable
6 Tips to Make Your Kitchen More Comfortable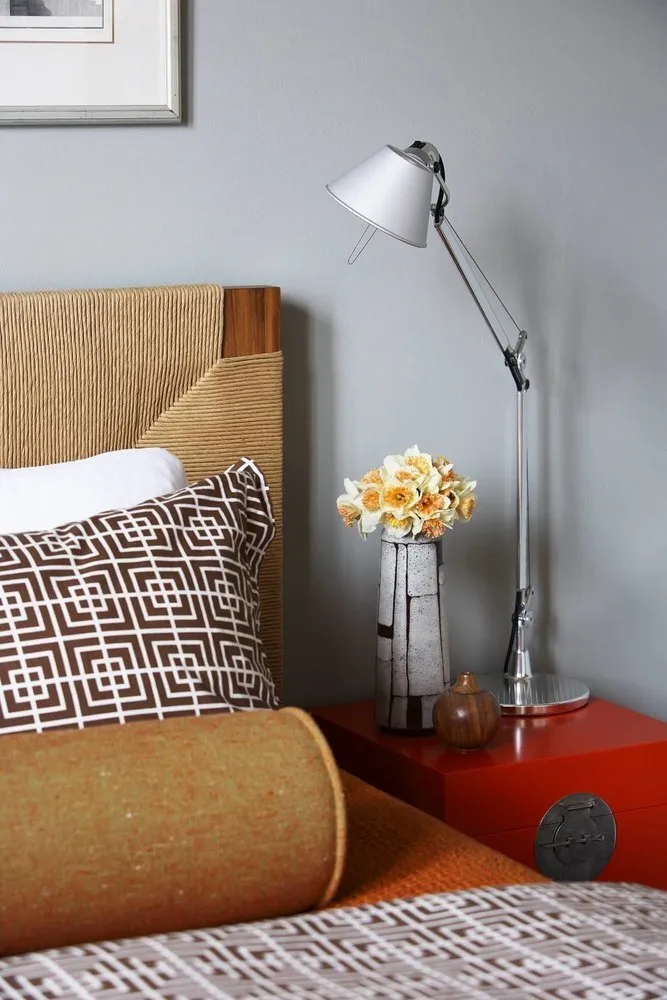 8 Ways to Spend Less on Utilities
8 Ways to Spend Less on Utilities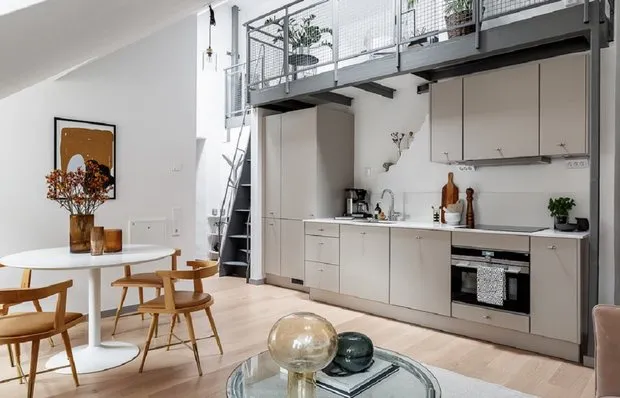 Bright Apartment with Loft in the Center of Stockholm
Bright Apartment with Loft in the Center of Stockholm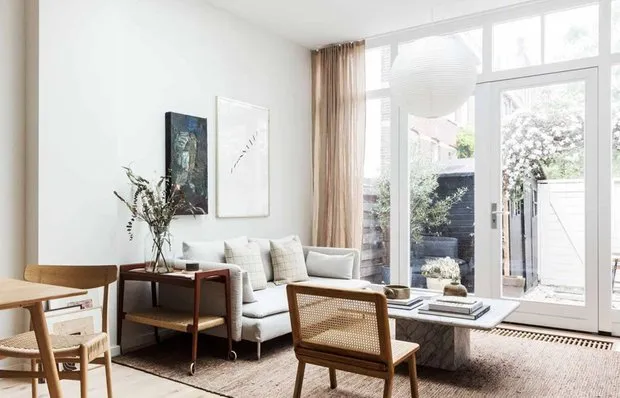 Restored Dilapidated House and Started Living There
Restored Dilapidated House and Started Living There Organizing Winter Clothes in the Hallway: Where to Store Winter Items
Organizing Winter Clothes in the Hallway: Where to Store Winter Items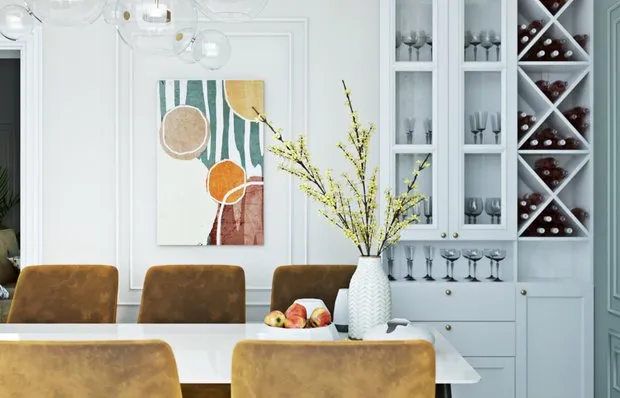 Tips for Those Who Love Guests but Live in a Small Apartment
Tips for Those Who Love Guests but Live in a Small Apartment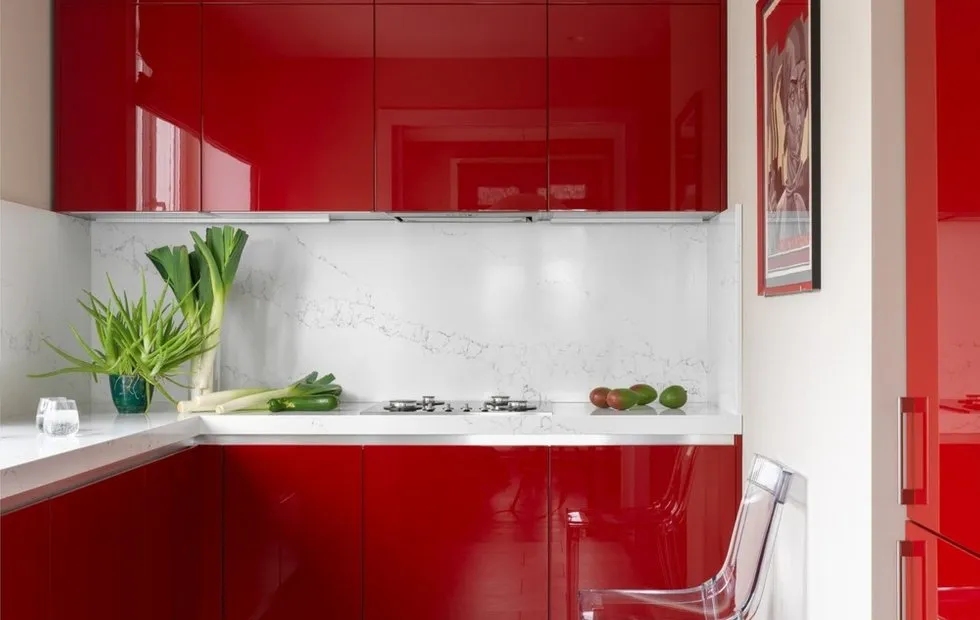 Kitchen of the Future: What to Expect and What's Available Today
Kitchen of the Future: What to Expect and What's Available Today