There can be your advertisement
300x150
Relocating a Tiny One-Room Apartment: 3 Options
How to fit everything you need for comfortable living in just 24 square meters? A designer came up with three layout options — check them out and vote for your favorite
Small space — no problem. For a tiny one-room apartment with an area of 24 square meters, architect Anastasia Sharapova prepared three layout options. She placed a living room with a full-size bed, a kitchen with a dining area, a workspace, and storage systems. We provide more details below.
Anastasia Sharapova — expert. Architect and interior designer. Graduated from MAARHI
Given
Apartment area: 24 sq. m
ceiling height: 3.1 m
Rooms: 1
Bathroom: 1
Kitchen: electricity
Customers: The apartment was purchased by a man who plans to rent it to one person or a family couple.
Preferences: arrange all essentials for living and not forget about storage systems.
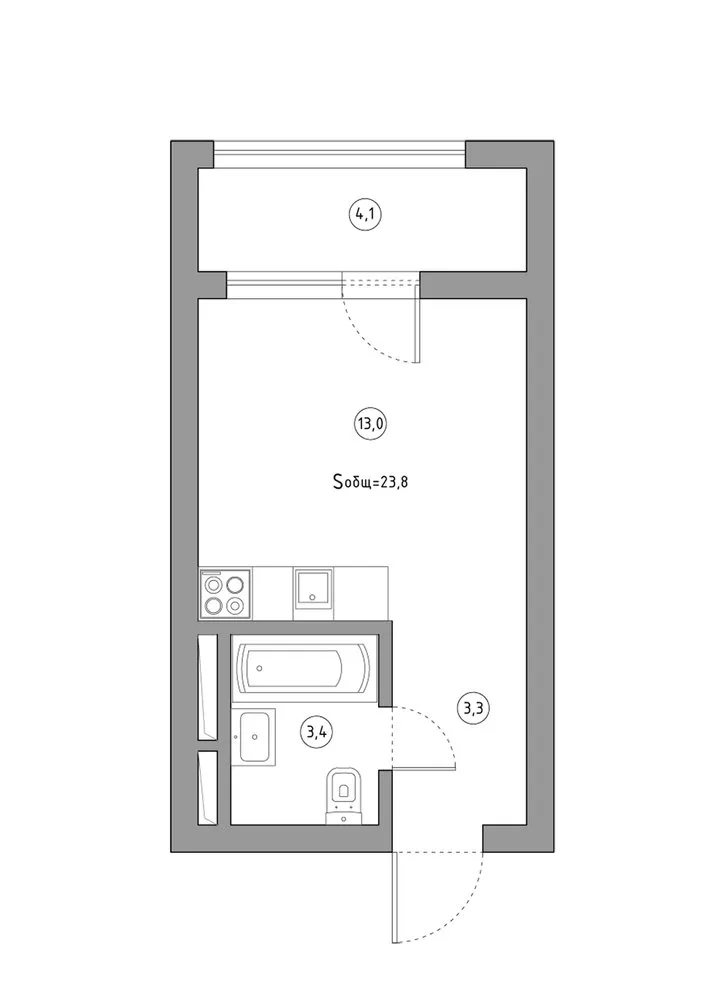
Option 1
- In the living area, the kitchen and relaxation zone were placed. All household appliances (refrigerator, cooktop and oven, dishwasher and sink) were arranged linearly. Here, there was also space for a TV. A bar counter replaced the table.
- To save space in the room, a pull-out sofa was placed. There was enough space left for a large wardrobe.
- The room space was expanded by attaching and insulating the balcony. A workspace and small storage system were placed there.
- Since the apartment area is very small, the bathroom was not enlarged. A shower cabin, toilet, sink with a cabinet and washing machine were installed.
- The entrance hall was separated by a small partition without a door to save space. There was even room for a large wardrobe with clothes.
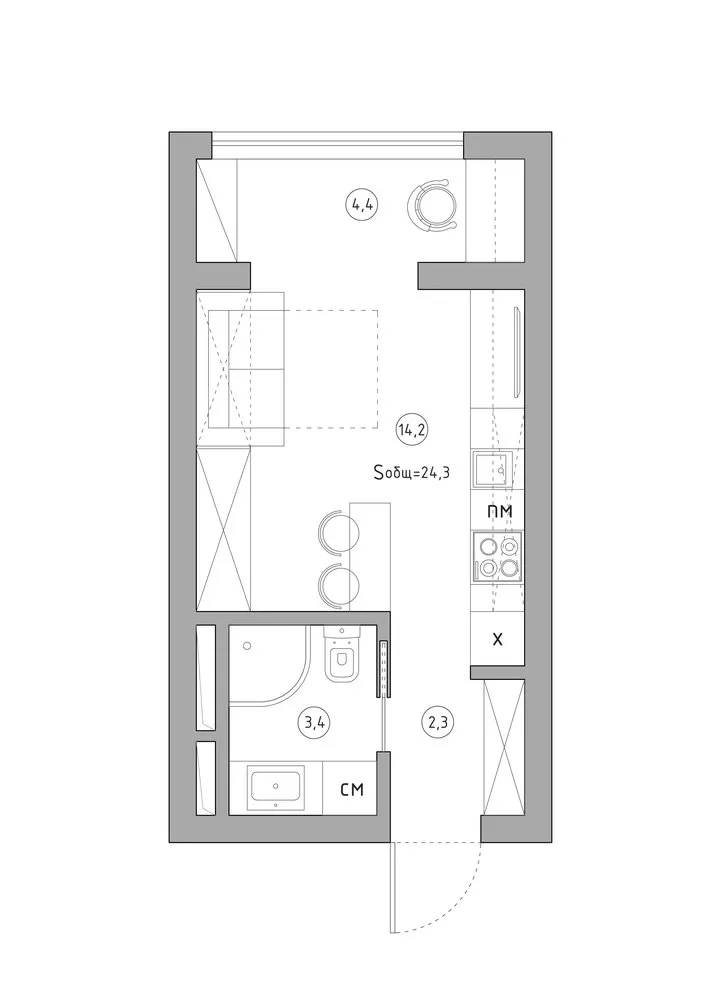
Option 2
- Just like in the first option, a relaxation zone and linear cabinet were placed in the room. The bar counter was placed between the room and the balcony, where the removed window used to be.
- In a niche, a storage system with a full-size bed was placed.
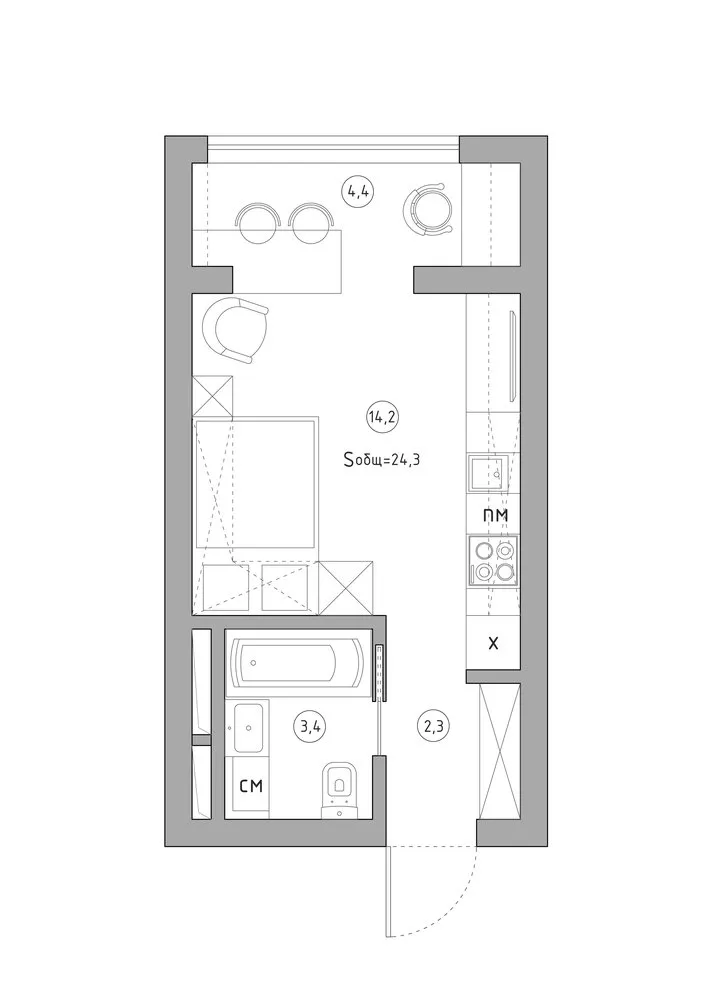
Color of 2020: How to Use It and What to Pair With
Have you already heard that the brand Tikkurila named the main color of the upcoming year? We explain how to use it in apartment or house interiors. And share inspiring ideas from our projects
Option 3
- The kitchen cabinet was placed in the corner — there was also room for household appliances.
- The bedroom area was separated from the kitchen by a tall open shelf.
- On the attached balcony, in addition to the workspace, a small dining table was placed. It can be moved next to the sofa if needed.
- The bathroom area was not changed, but a small storage system was placed there.
- The entrance hall was not separated from the living room by partitions — the storage system and cabinet were arranged in a row. In one of the wardrobes, an integrated refrigerator was placed.
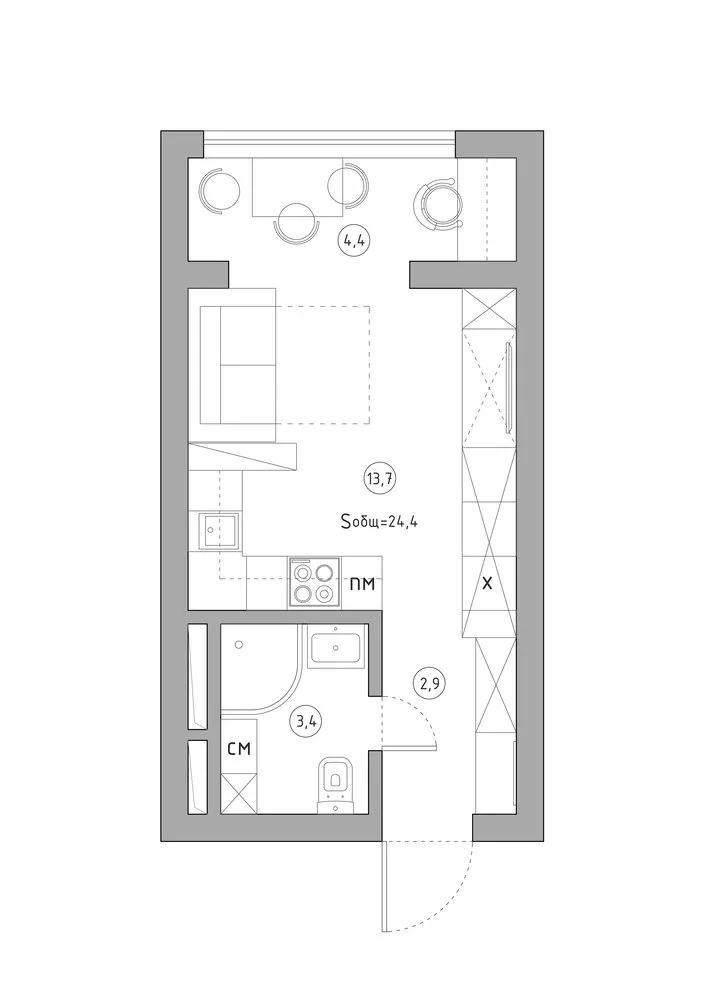
More articles:
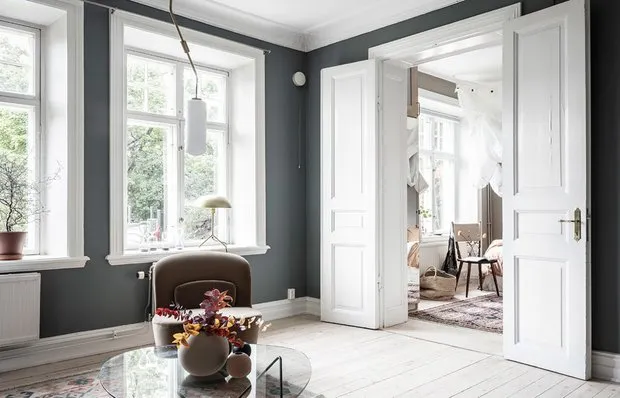 Excellent Idea: Grandma's Furniture in Scandinavian Interior
Excellent Idea: Grandma's Furniture in Scandinavian Interior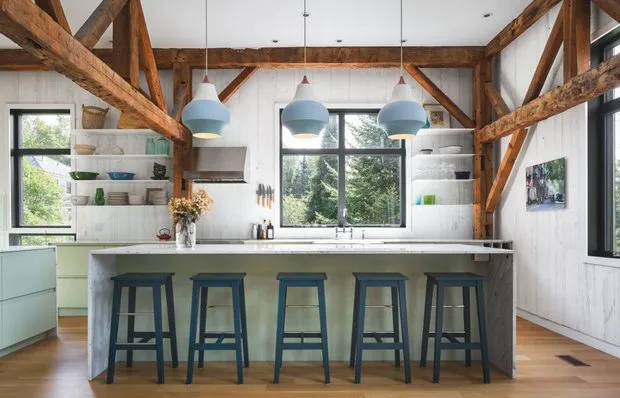 How to Turn an Old Garage into a Dream Home
How to Turn an Old Garage into a Dream Home Wardrobe or Closet: Which One to Choose?
Wardrobe or Closet: Which One to Choose?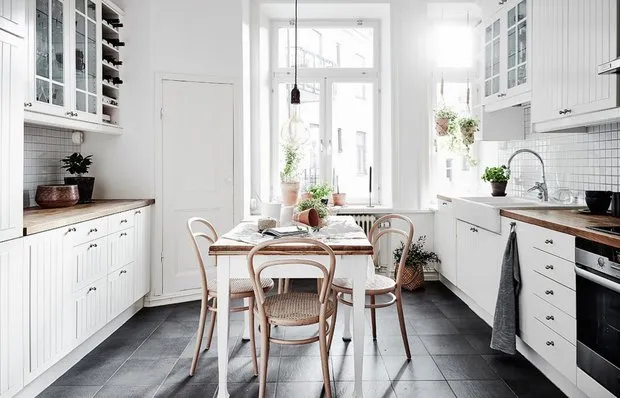 How Not to Ruin Your New Kitchen: 11 Pro Tips
How Not to Ruin Your New Kitchen: 11 Pro Tips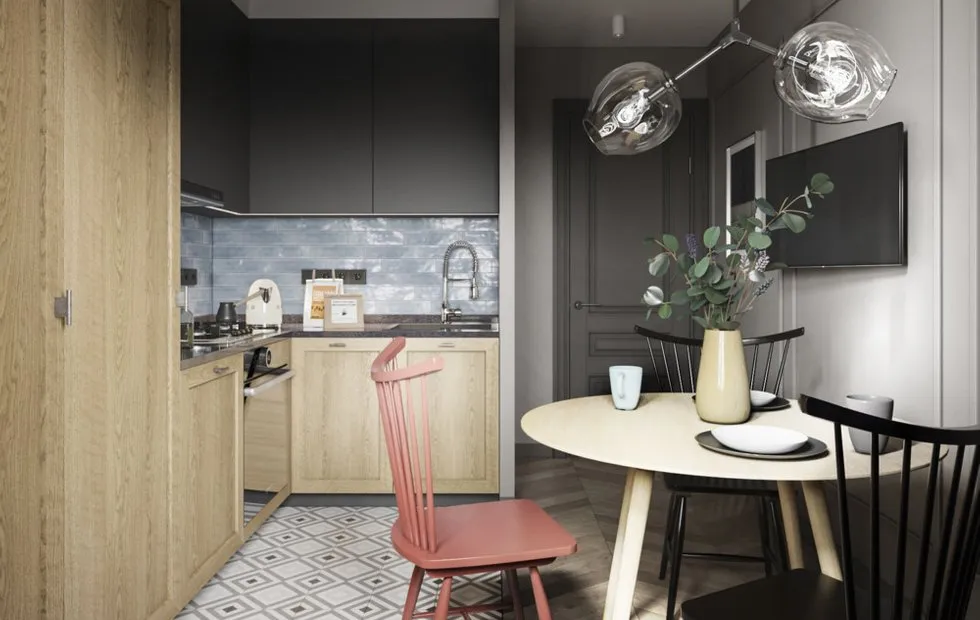 How to Find Space for a Bedroom and Storage Systems in a Studio Apartment?
How to Find Space for a Bedroom and Storage Systems in a Studio Apartment?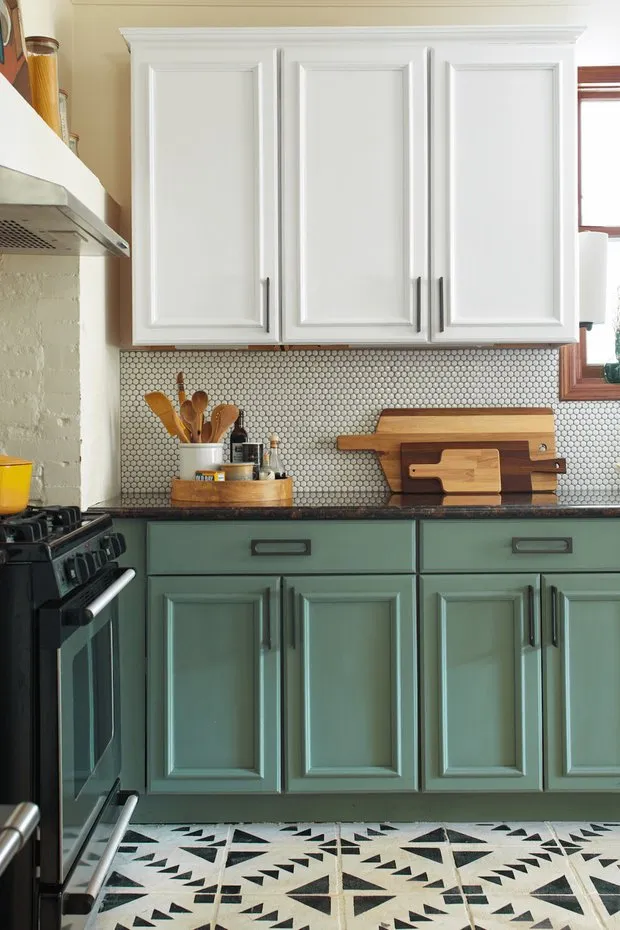 How to Paint Old Kitchen Cabinets Yourself?
How to Paint Old Kitchen Cabinets Yourself?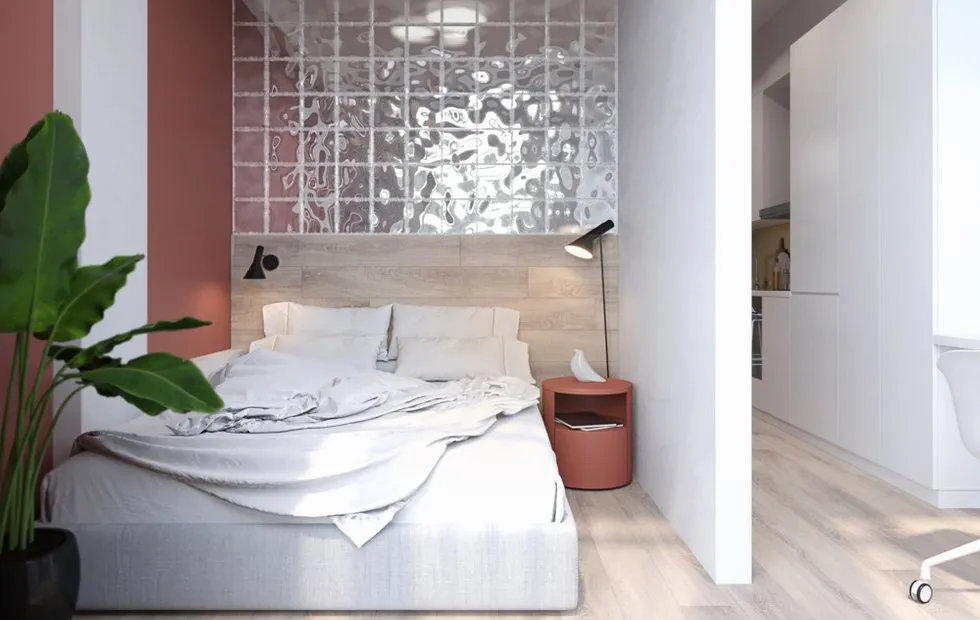 Smallest Apartments: 5 Studios from Our Projects
Smallest Apartments: 5 Studios from Our Projects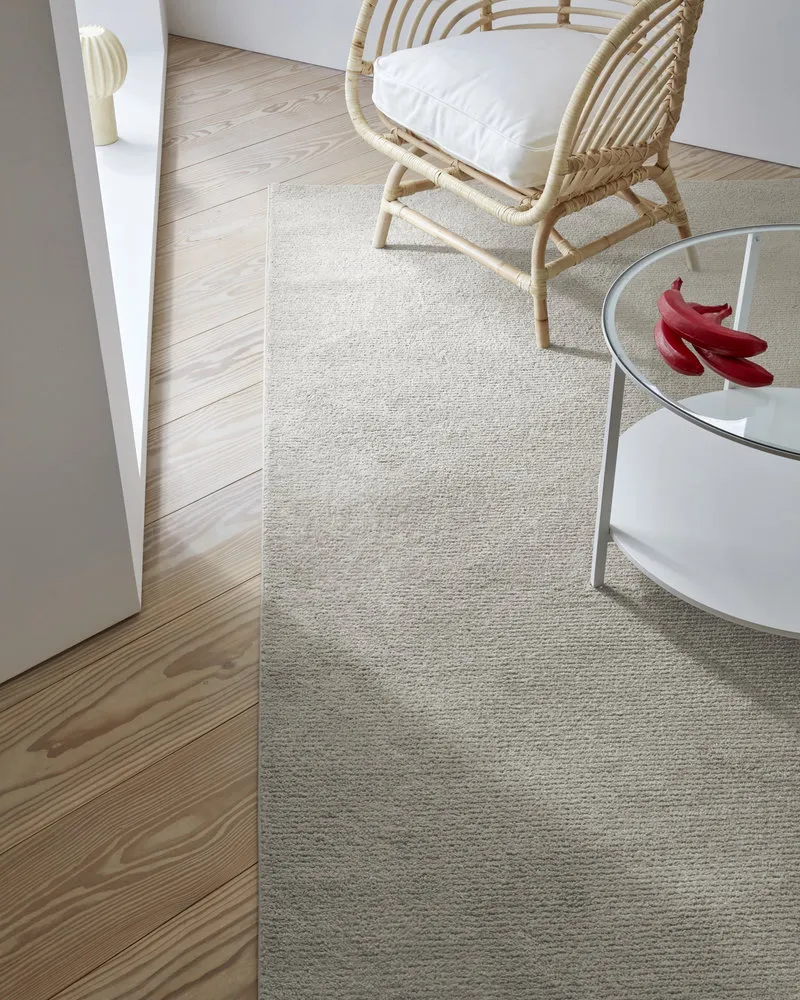 10 New IKEA Autumn Eco-Friendly Collection Items
10 New IKEA Autumn Eco-Friendly Collection Items