There can be your advertisement
300x150
Restored Dilapidated House and Started Living There
"When we first saw our future house, I immediately fell in love with its wide windows and spacious veranda," recalls Holly Mather, the owner of this house in Holland. "But my husband Dirk only saw rotting floors and old wooden frames. It was hard to convince him to buy this treasure."
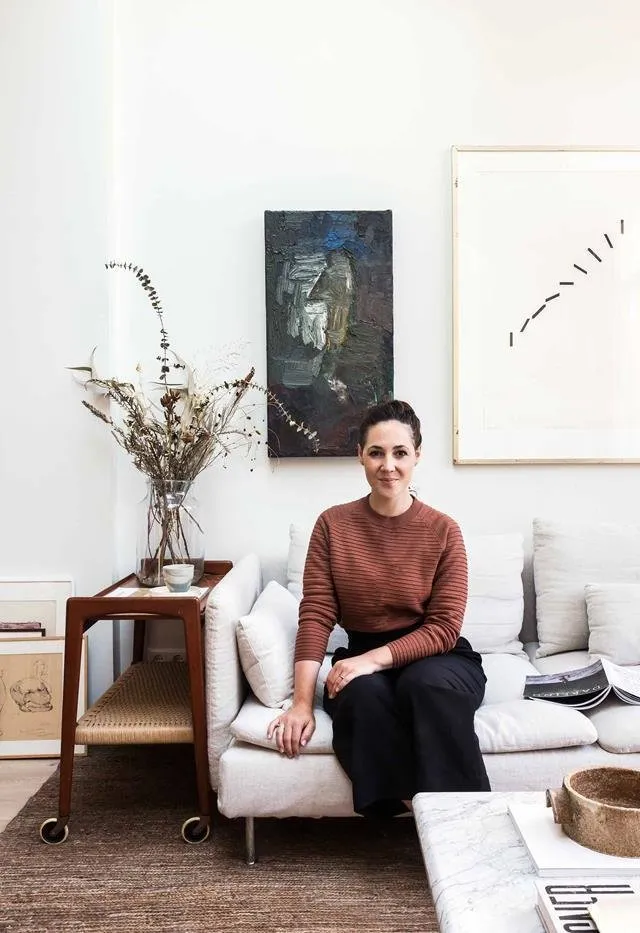
The now "worn out" three-story house has been transformed into a modern cottage. The renovation was done in two stages. In the first two weeks, Holly and Dirk demolished the guest bathroom and laundry room to free up more space, replaced the deteriorated floors with oak parquet boards, plastered the walls and painted them white. After that, the family moved in right away. That's when the most interesting part began.
Living in a house where walls are being demolished is a bad idea. Add a five-year-old child and pregnancy to that — it becomes twice as bad of an idea. But we made it work.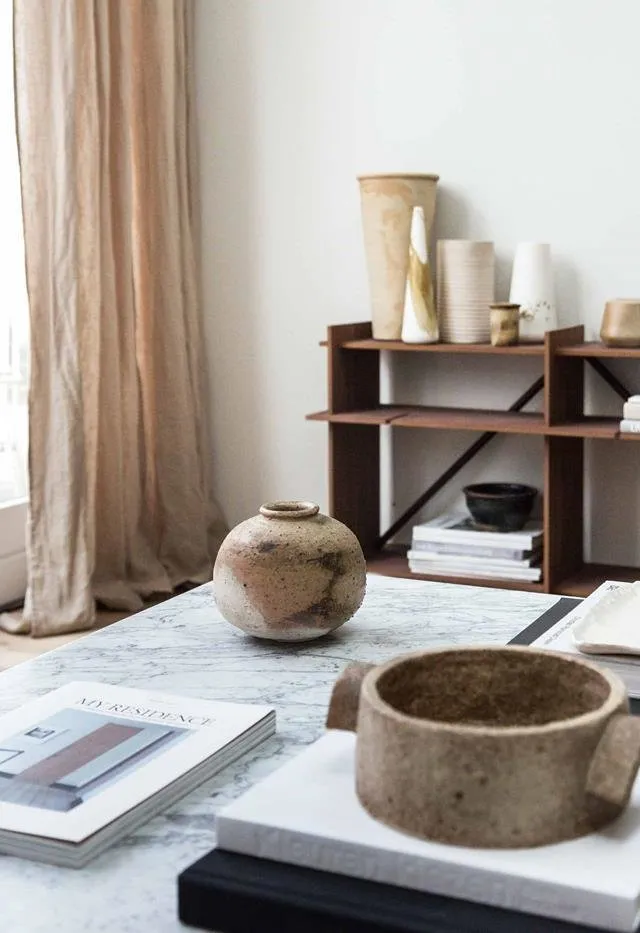
Interior design in the house was handled by Holly. As a designer, she loved it. But Dirk — an engineer and robotics specialist — made sure every detail was functional and practical. It wasn’t always easy to agree.
Over time, we realized that we had become a good team. Dirk helped me not to overload the house with interior items, and I helped him — not to turn the house into a soulless space. In the end, it turned out great!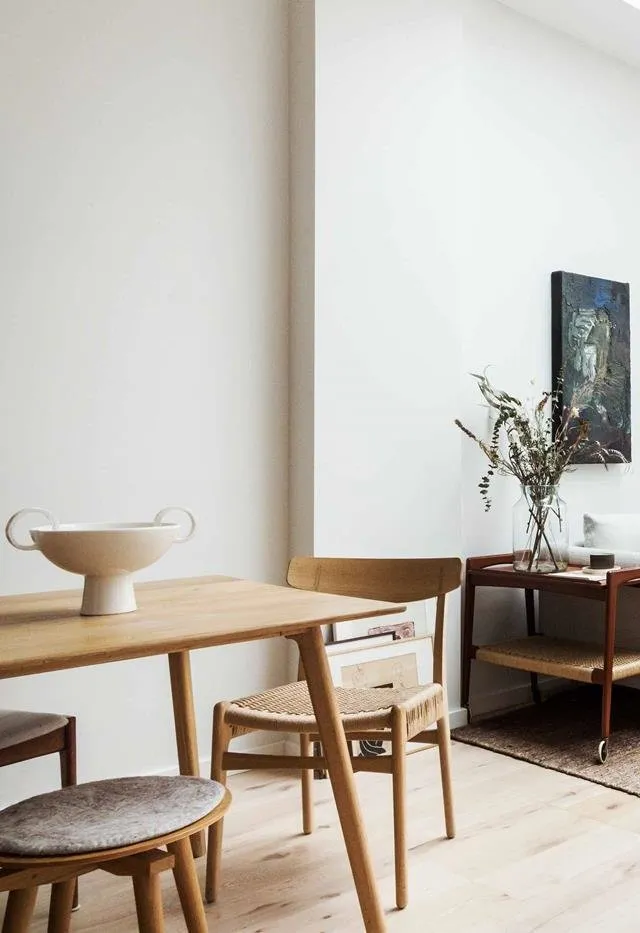
After moving in, the couple replaced all the furniture and started with the kitchen. They installed a long kitchen cabinet with bamboo facades and spent on a six-meter marble countertop. The dining area was assembled from a long wooden table and a collection of antique chairs.
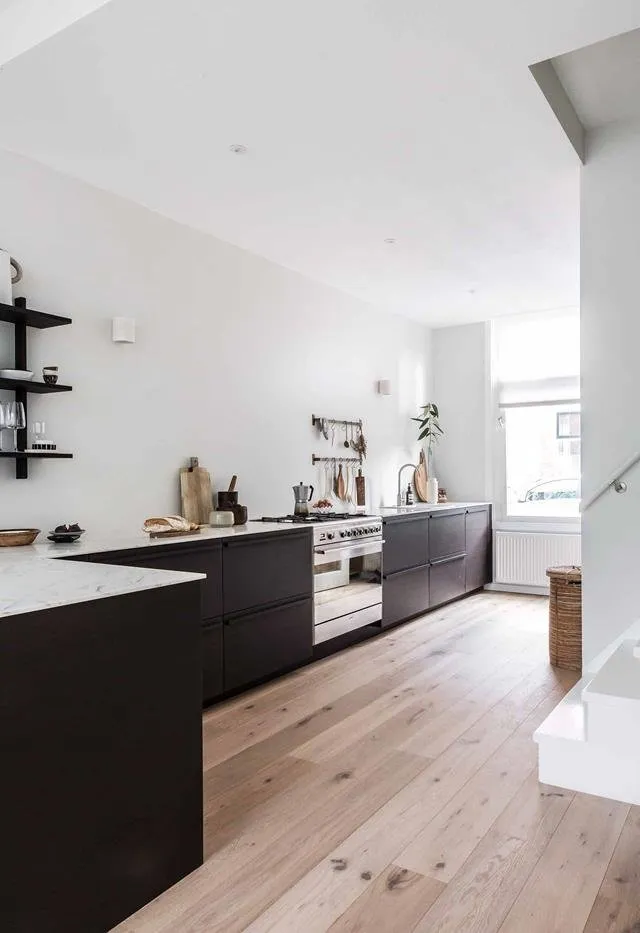
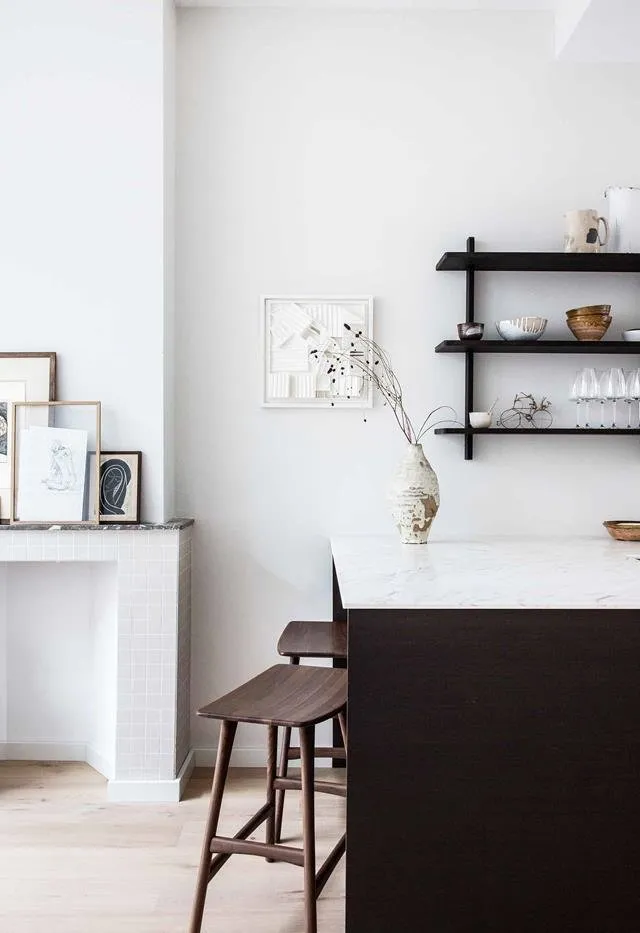
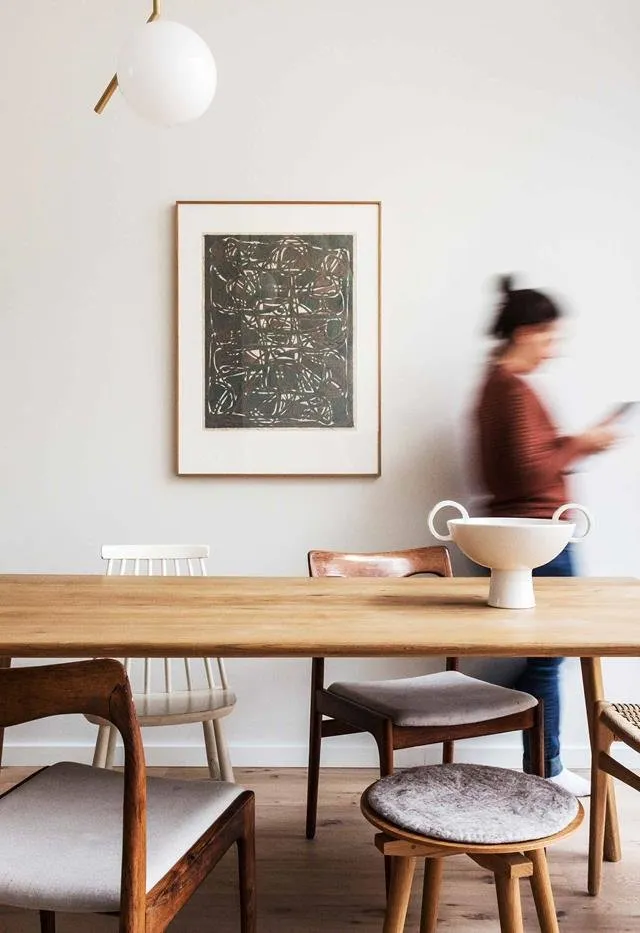
The living room and kitchen in the house are combined. However, by using contrast between the dark kitchen and monochrome beige tones of the living room, the space is divided into zones. Where the guest bathroom once stood, which the couple demolished, Holly and Dirk installed panoramic doors leading to the veranda.
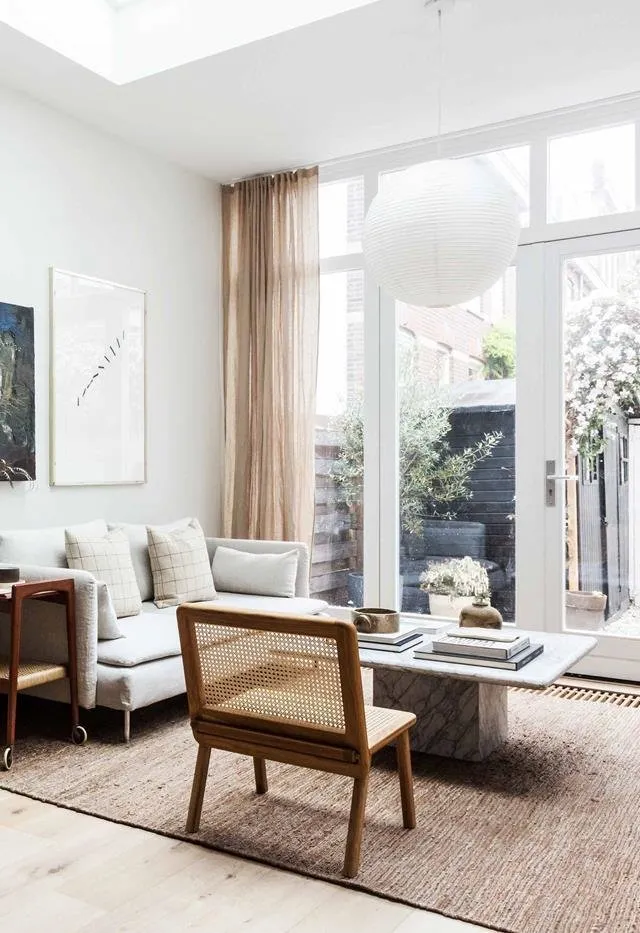
The girls’ bedroom is the most vibrant room in the house. It’s full of color and patterns, while white walls and floor create a harmonious balance among all the shades. Holly was inspired by her favorite Moroccan rug for this bright room.
I bought it many years ago, but there was no place for it anywhere. In the girls' room, it fit perfectly.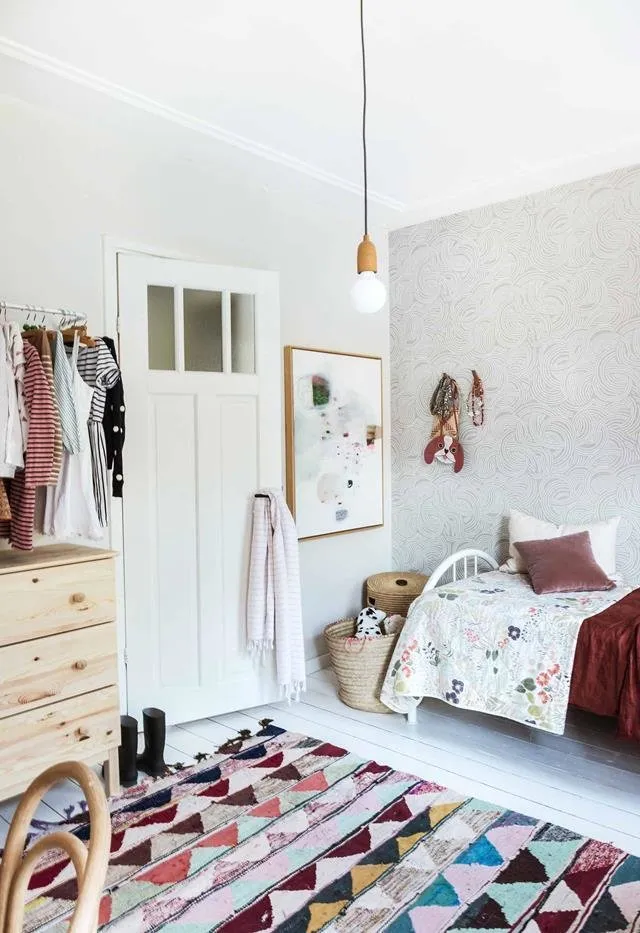
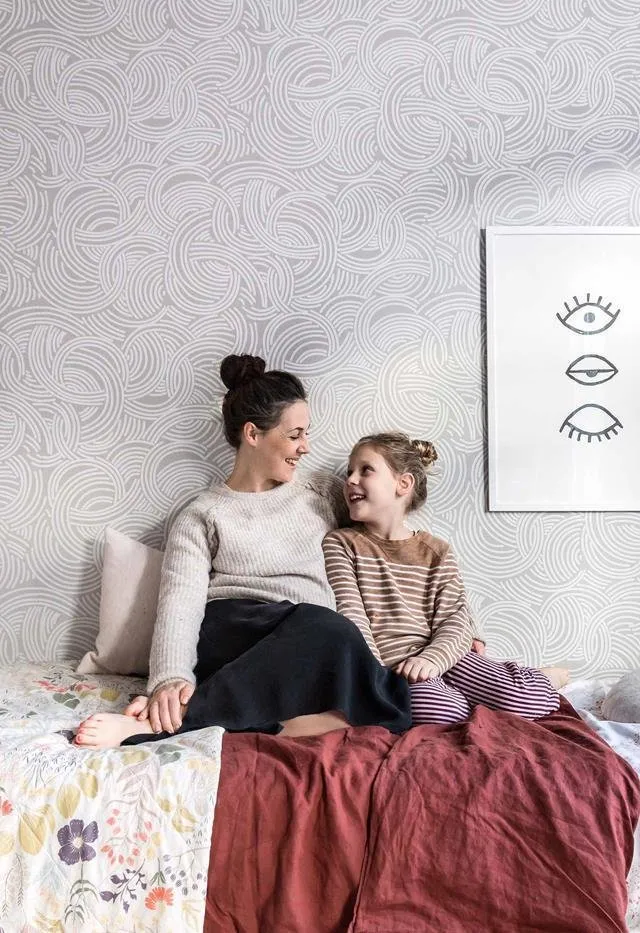
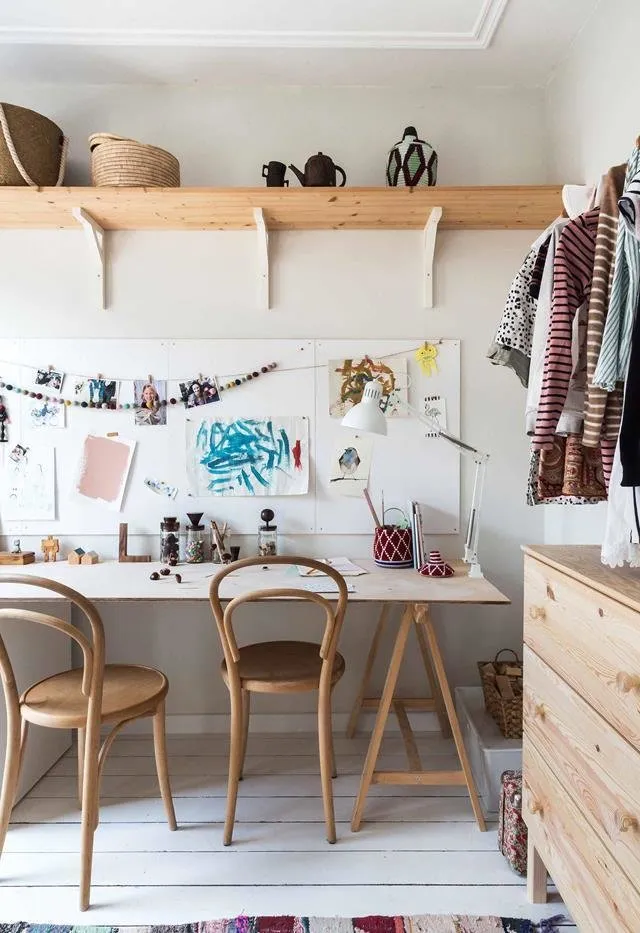
Holly and Dirk’s bedroom is simple and cozy, just as they had planned. The couple finally reached a consensus: they didn’t want to overload the room with unnecessary details or bright colors.

More articles:
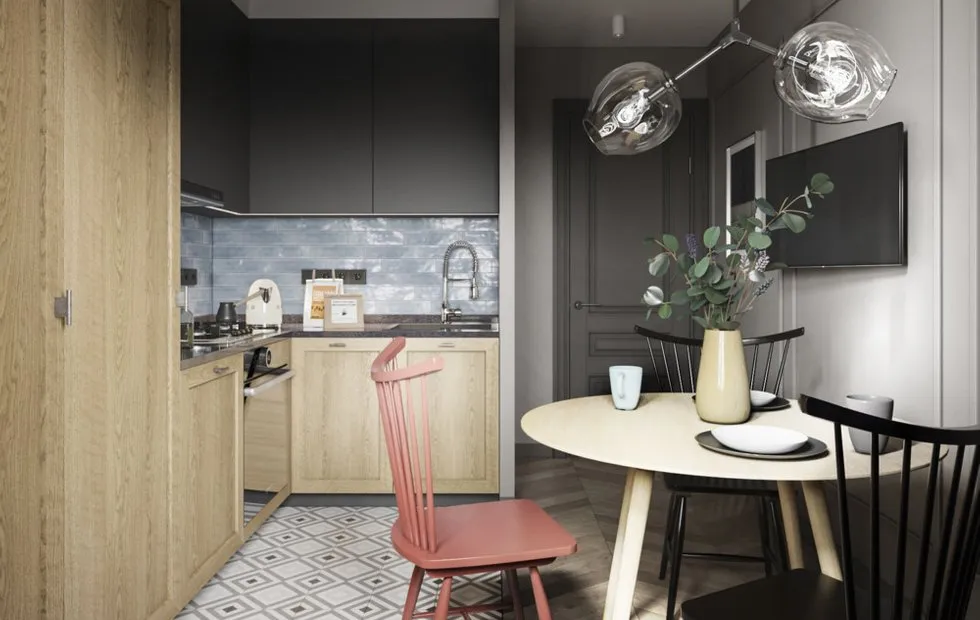 How to Find Space for a Bedroom and Storage Systems in a Studio Apartment?
How to Find Space for a Bedroom and Storage Systems in a Studio Apartment?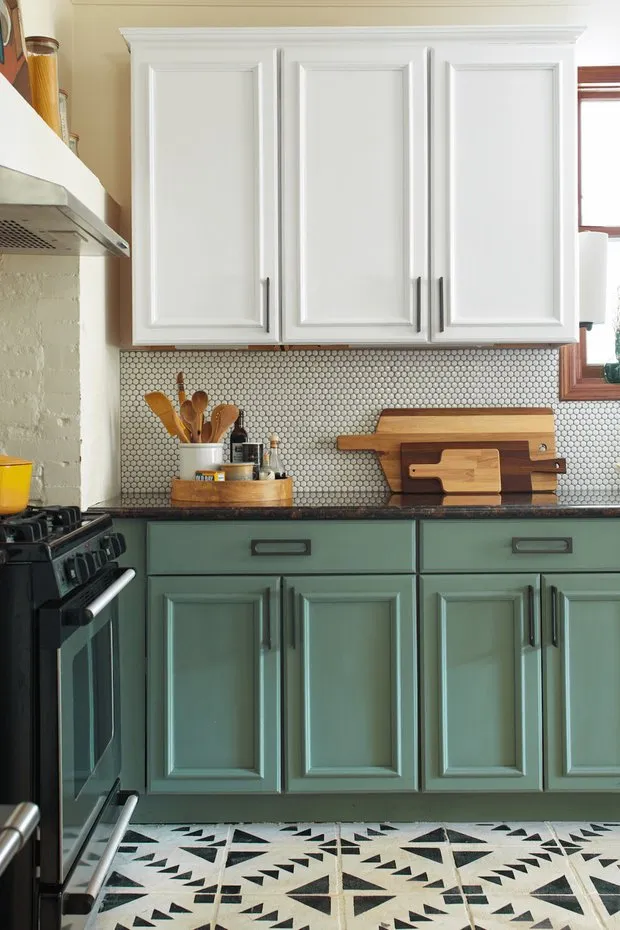 How to Paint Old Kitchen Cabinets Yourself?
How to Paint Old Kitchen Cabinets Yourself?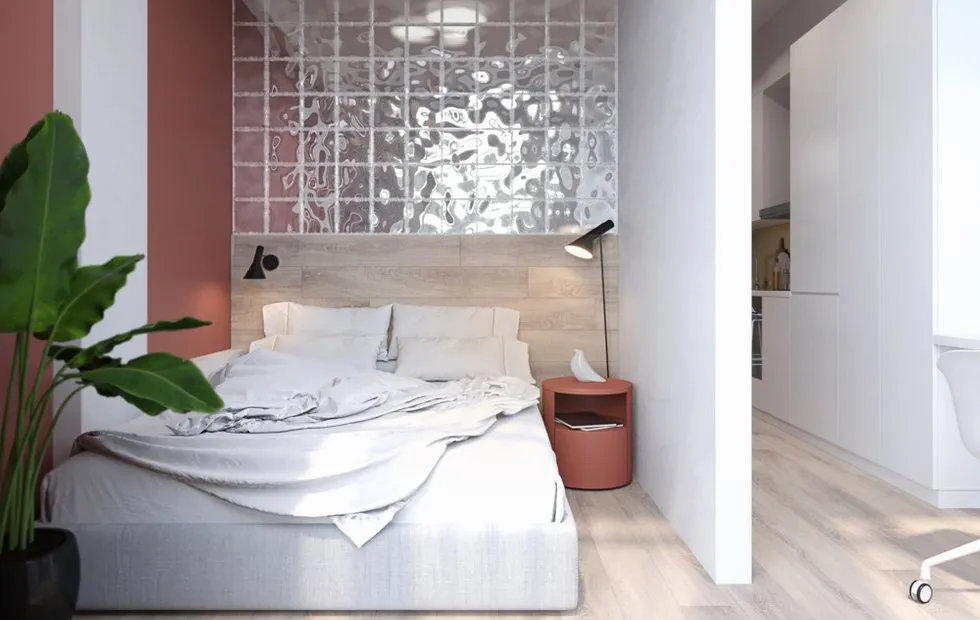 Smallest Apartments: 5 Studios from Our Projects
Smallest Apartments: 5 Studios from Our Projects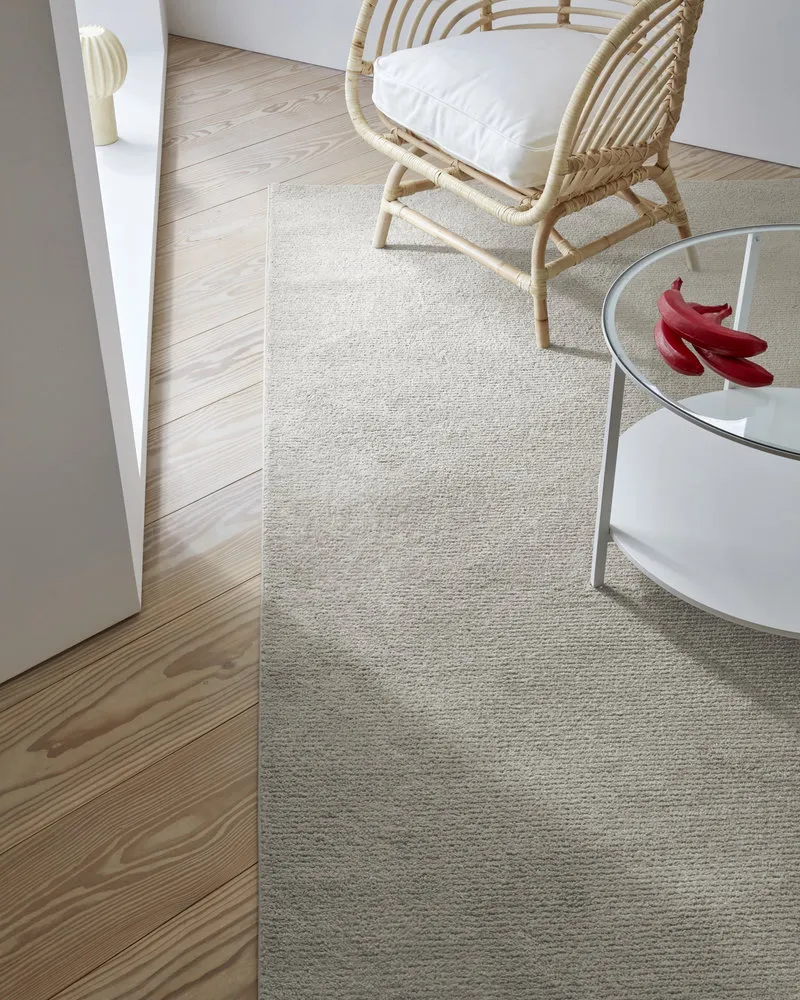 10 New IKEA Autumn Eco-Friendly Collection Items
10 New IKEA Autumn Eco-Friendly Collection Items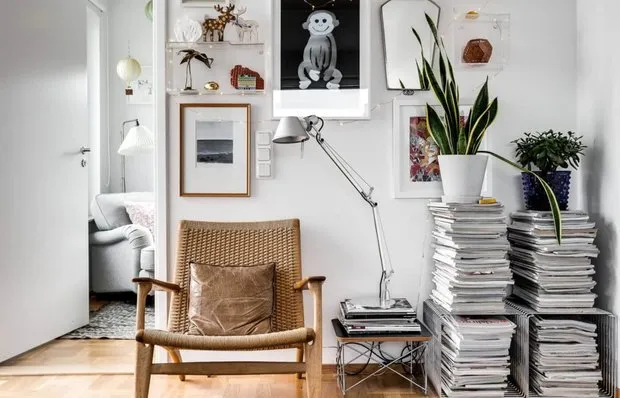 Entryway, Bathroom, Kitchen: The Dirtiest Places in the House and How to Save Them
Entryway, Bathroom, Kitchen: The Dirtiest Places in the House and How to Save Them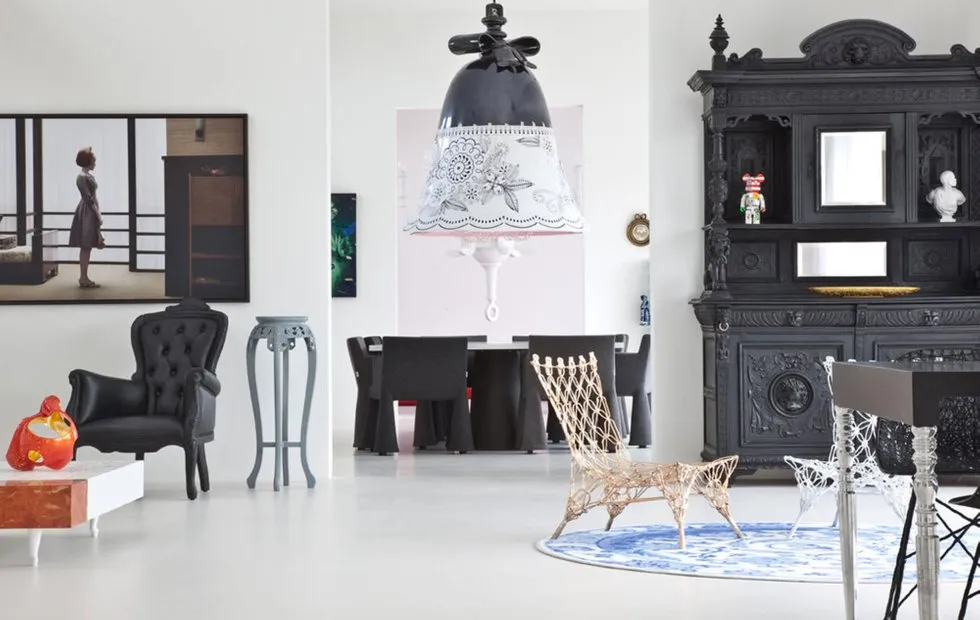 How to Make a Stylish Interior: Principles of Cult Designers
How to Make a Stylish Interior: Principles of Cult Designers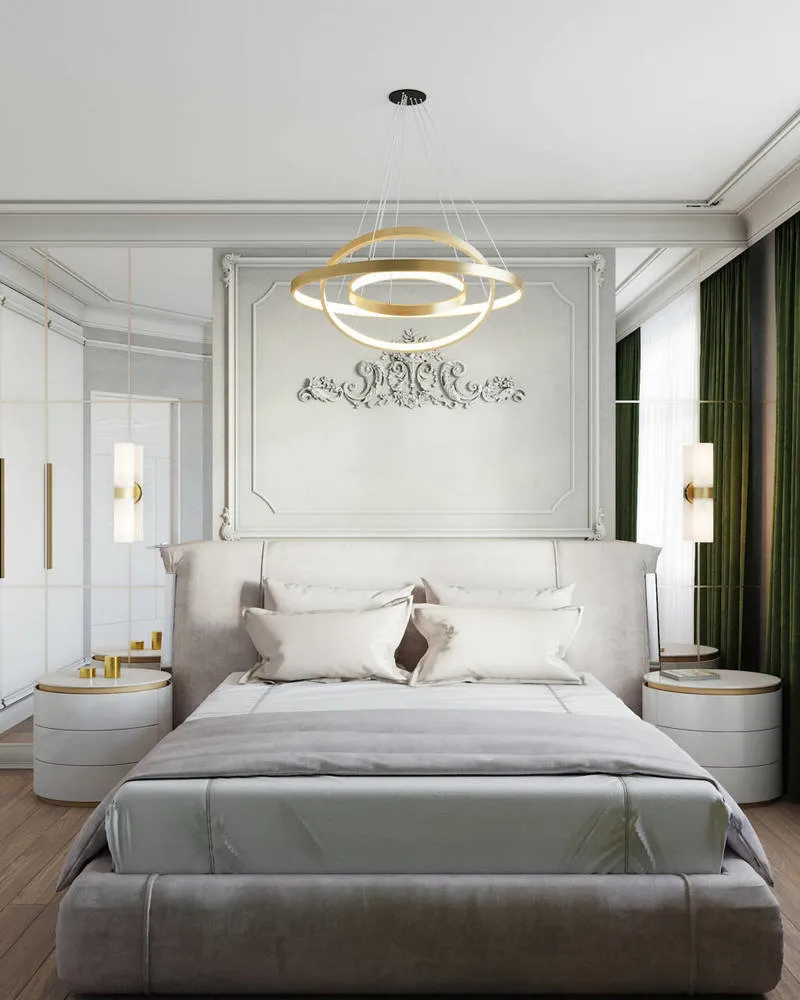 Cornice is Back in Style: 6 Ways to Create a Trendy Interior
Cornice is Back in Style: 6 Ways to Create a Trendy Interior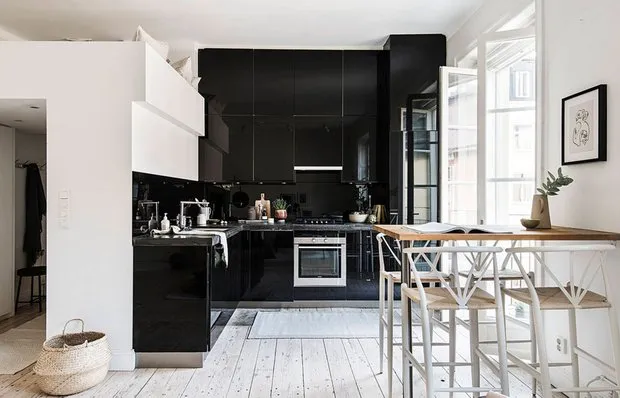 Two-Level Studio with Black Kitchen: Example from Sweden
Two-Level Studio with Black Kitchen: Example from Sweden