There can be your advertisement
300x150
Bright Apartment with Loft in the Center of Stockholm
This 2-room apartment is an example of how a romantic loft-style apartment should look. Sloped walls, panoramic windows (regular vertical and sloped attic windows), lots of light and space.
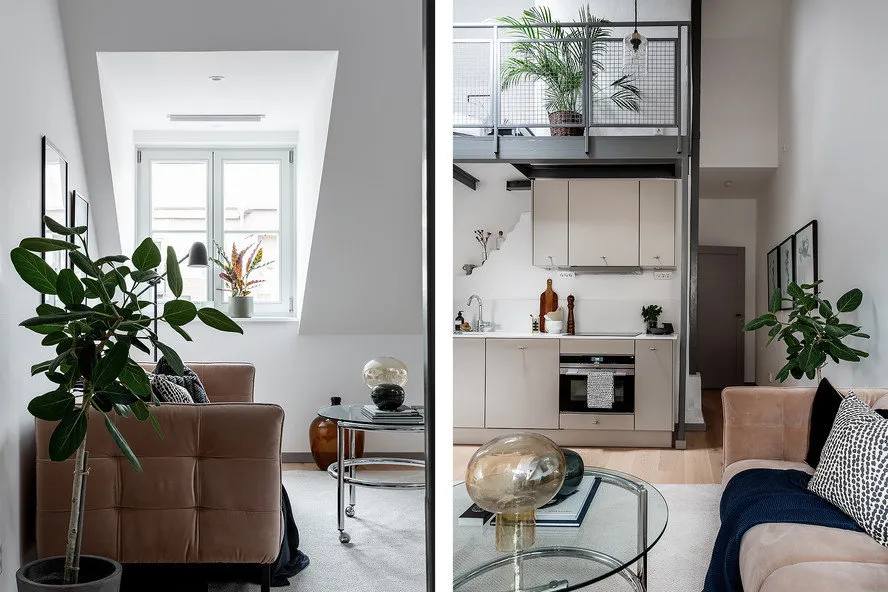
Currently, in this 51 sq. m. apartment, a spacious open-plan kitchen-dining room and a large bedroom with a walk-in closet have been arranged. Due to the high ceilings, designers added a second level that can be used as an additional sleeping area, office, or party space.
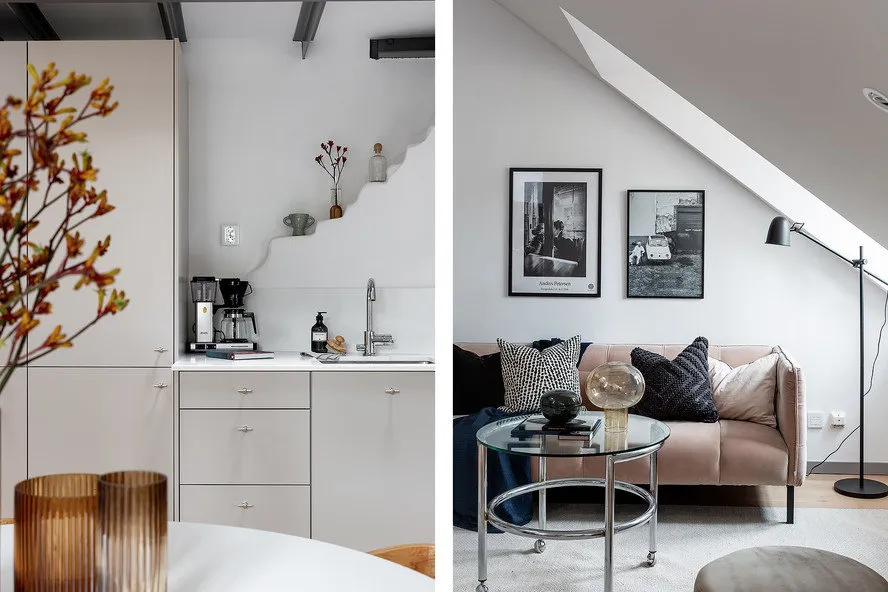
To avoid the sharp angles of the apartment’s irregular shape and sloped walls from being visually jarring, light tones were used in the finishing and interior design. A slight departure from white was made in the kitchen: here, light grey cabinets and wooden and leather dining chairs were used.
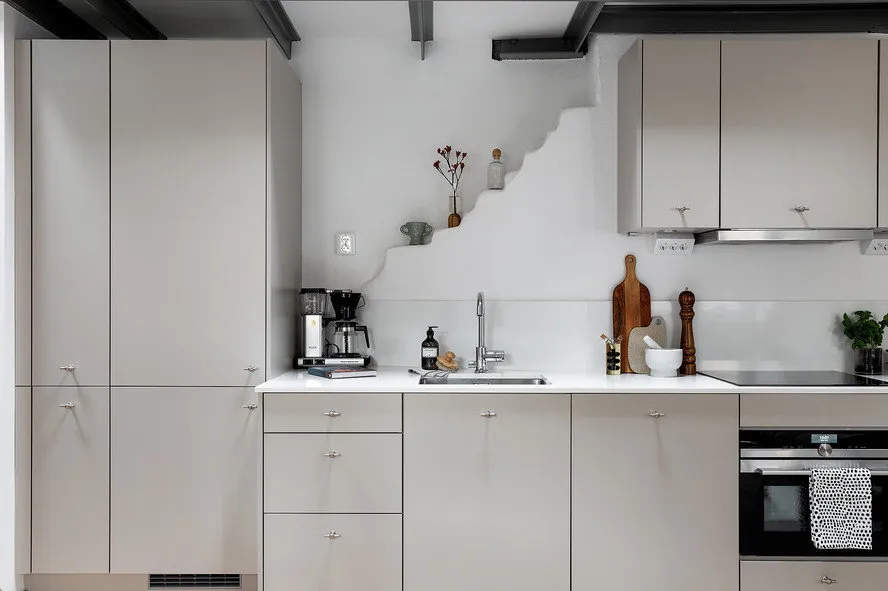
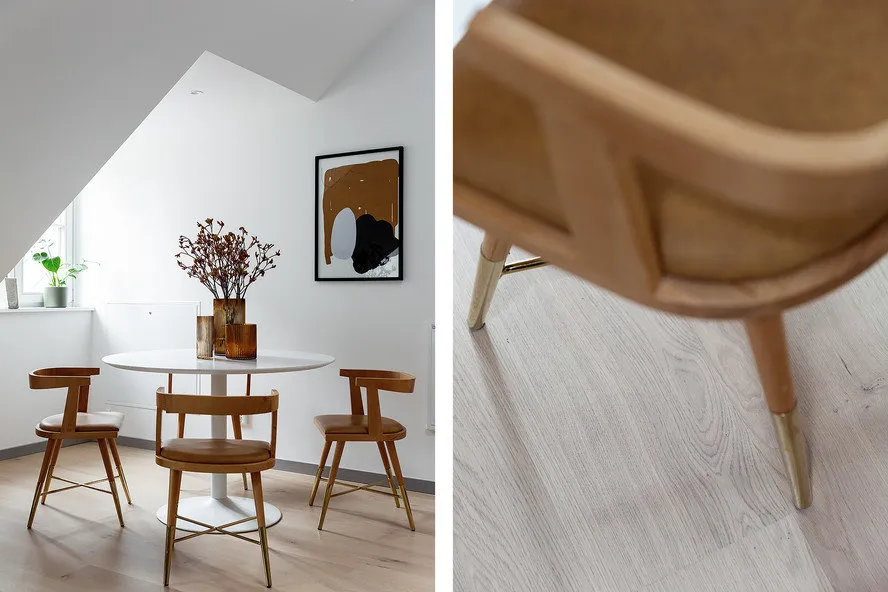
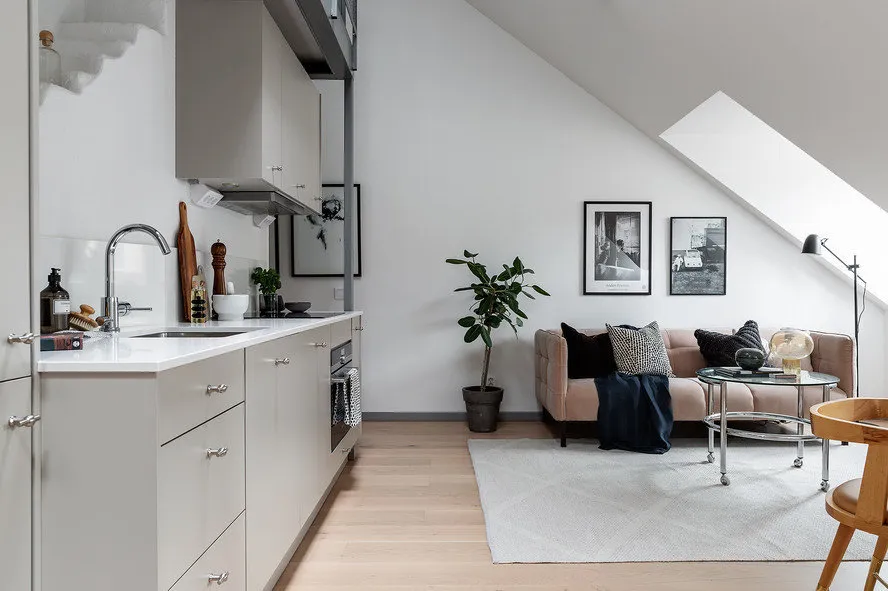
The living room was zoned from the kitchen using a velvet sofa and a carpet that seems to outline the living room space.
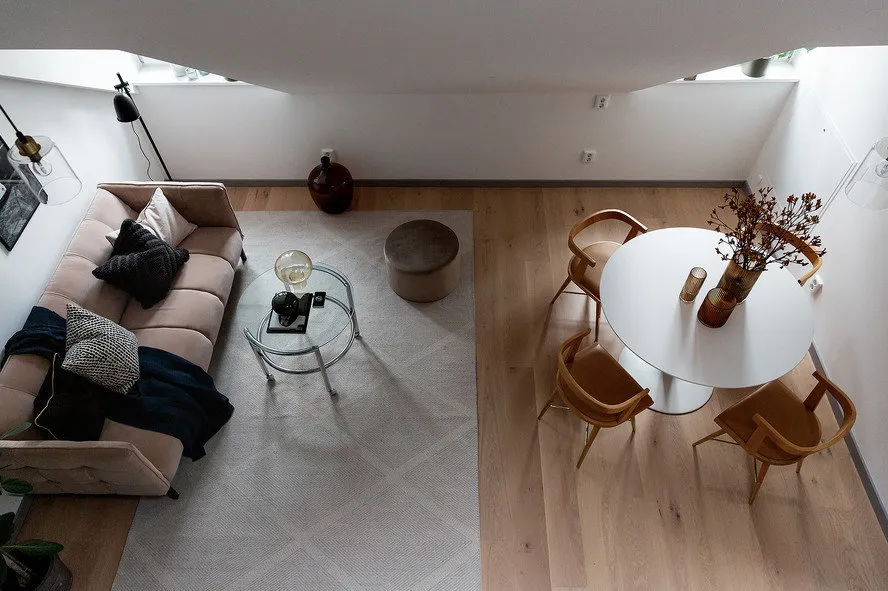
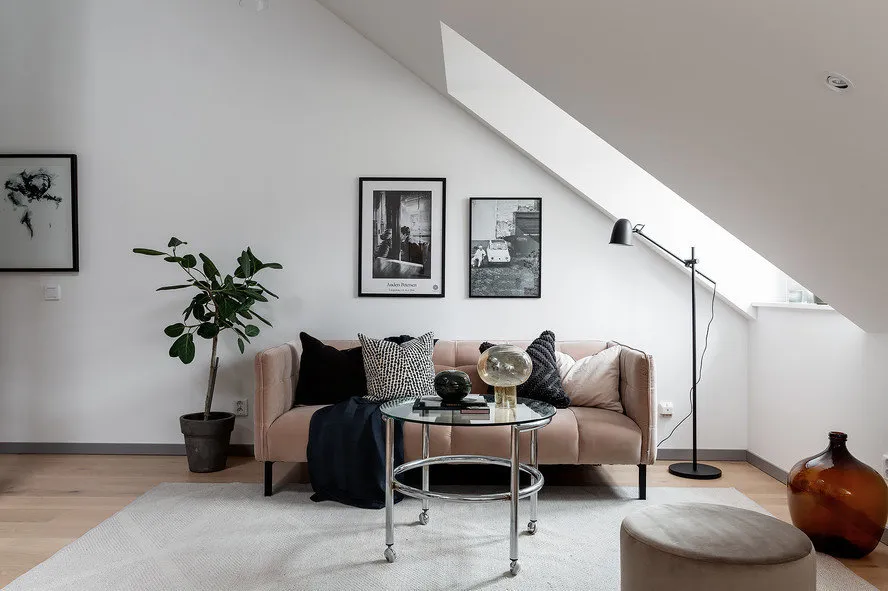
Directly above the kitchen unit, a second level was added and a staircase installed. Usually, this second level serves as an office, but sometimes it transforms into a gathering place for friends.
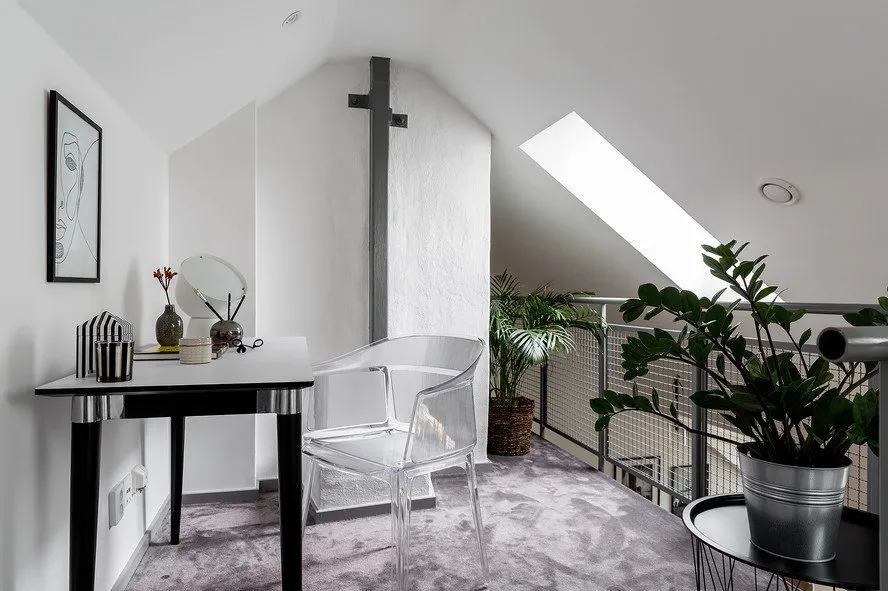
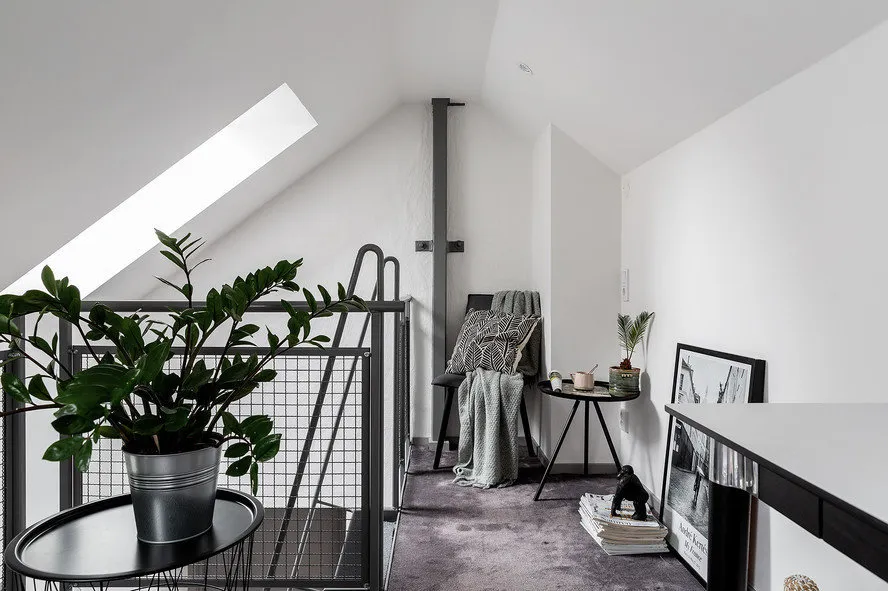
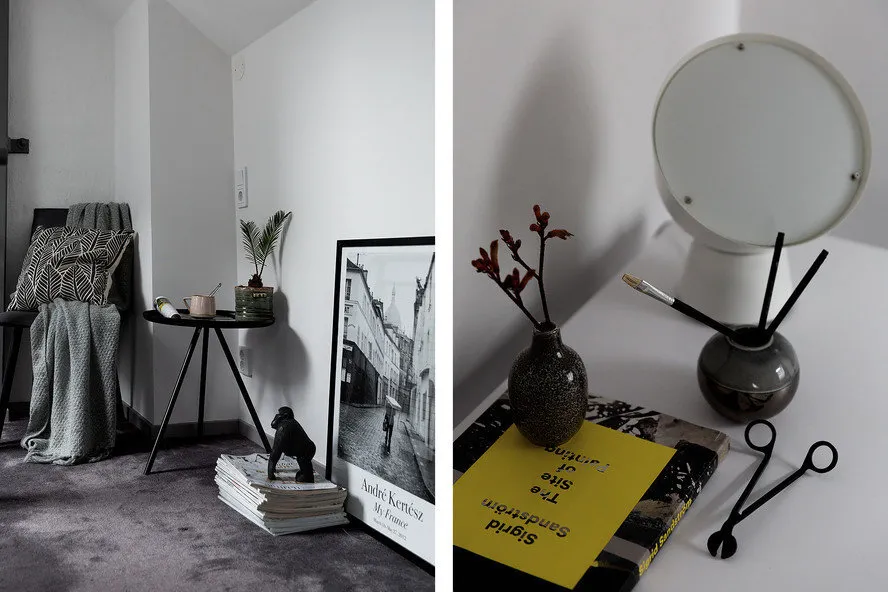
The bedroom is spacious, featuring a large double bed, plenty of storage space, and even a full walk-in closet. The monochromatic grey palette in the room pairs beautifully with white walls and natural daylight from the attic windows.
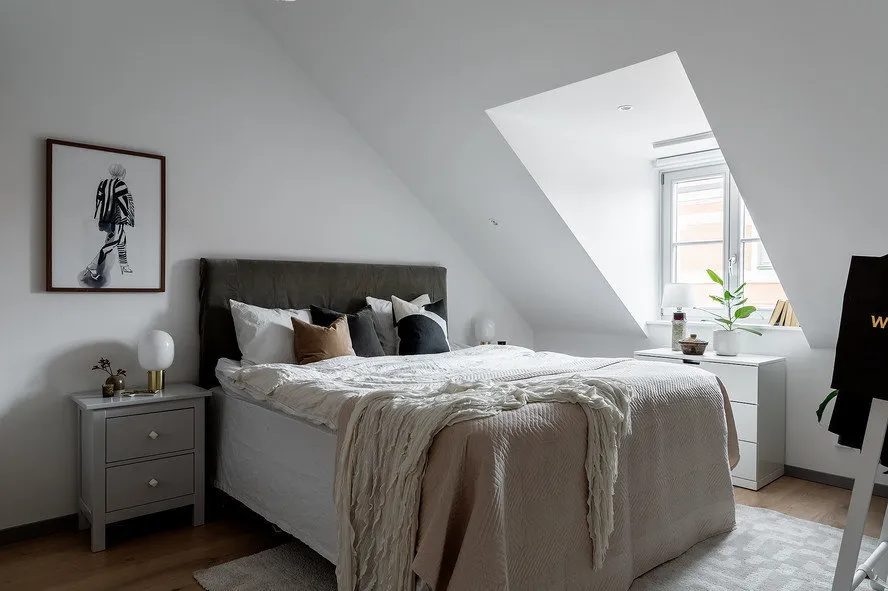
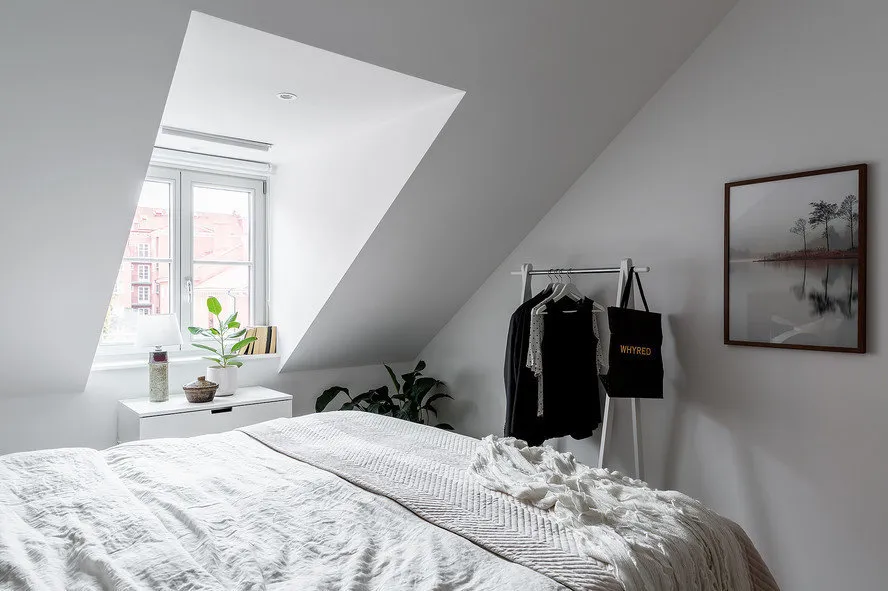
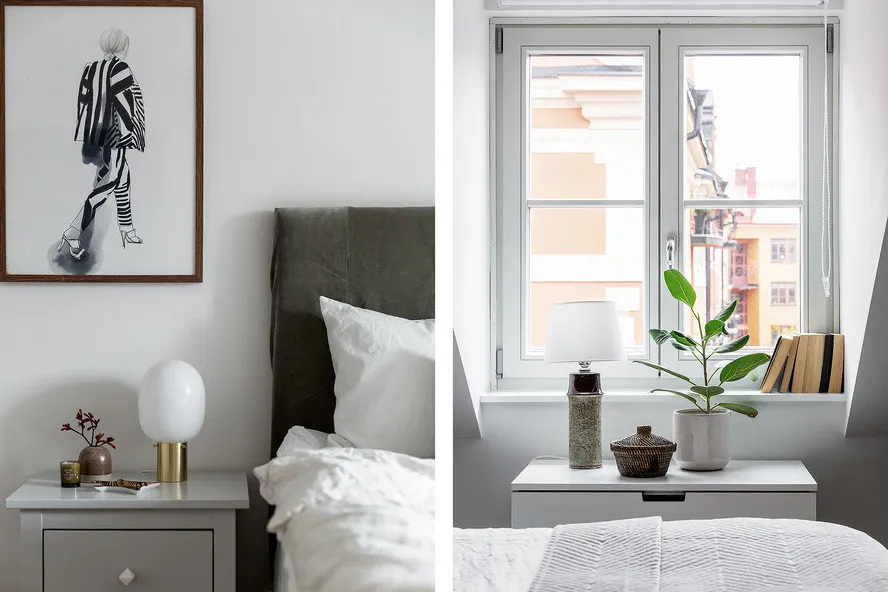
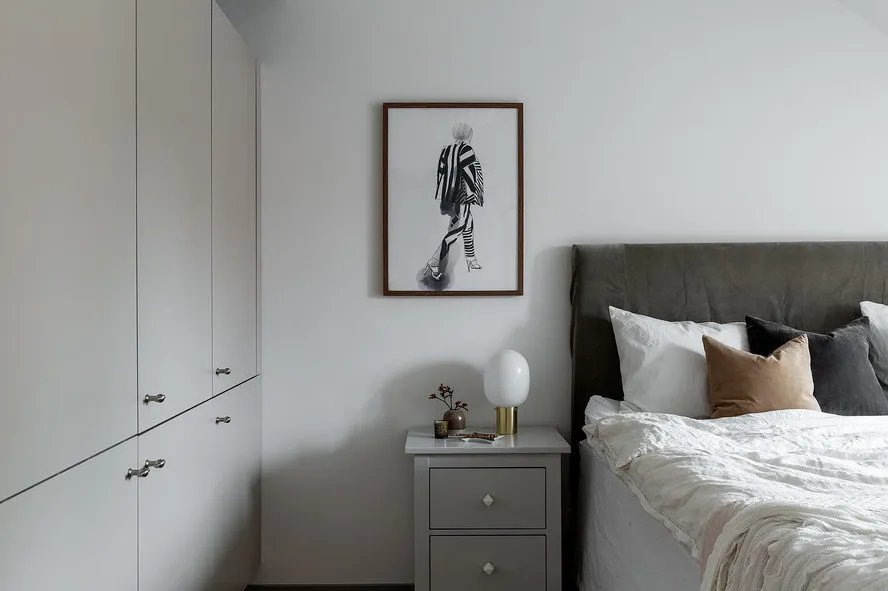
The bathroom is surprisingly large. Space was found for a washing machine, which is usually placed in the basement laundry room.
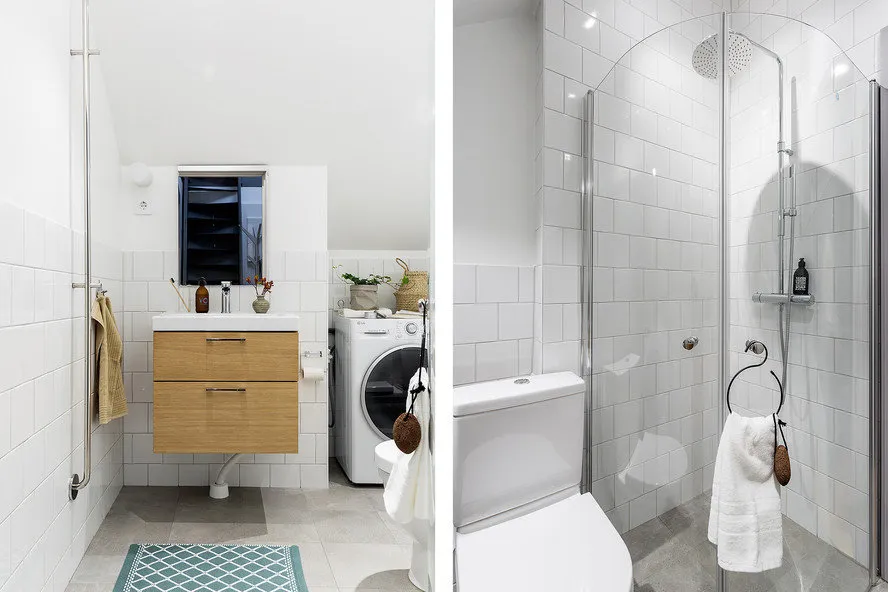
The entrance hall is small but clearly zoned. A coat rack and shoe shelf were placed here, resulting in a compact and convenient layout.
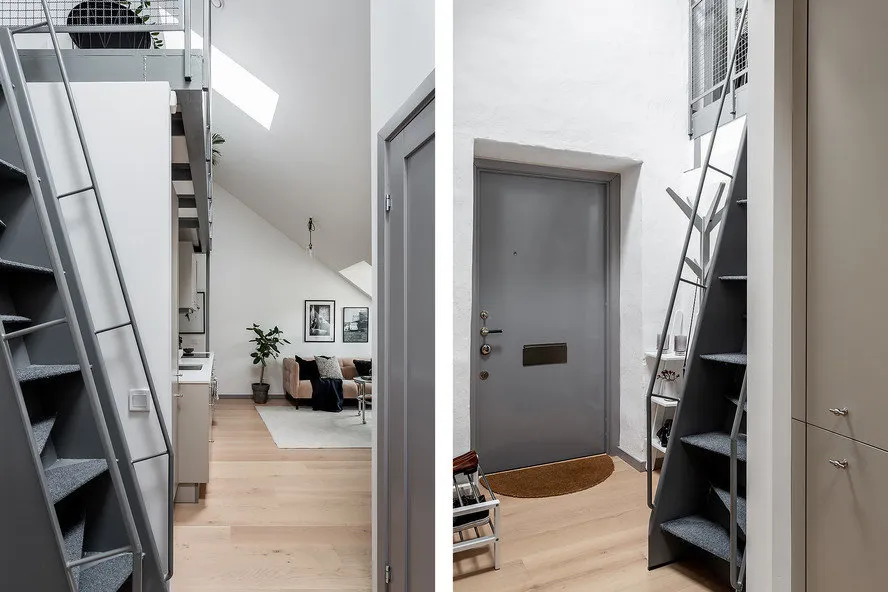
Layout
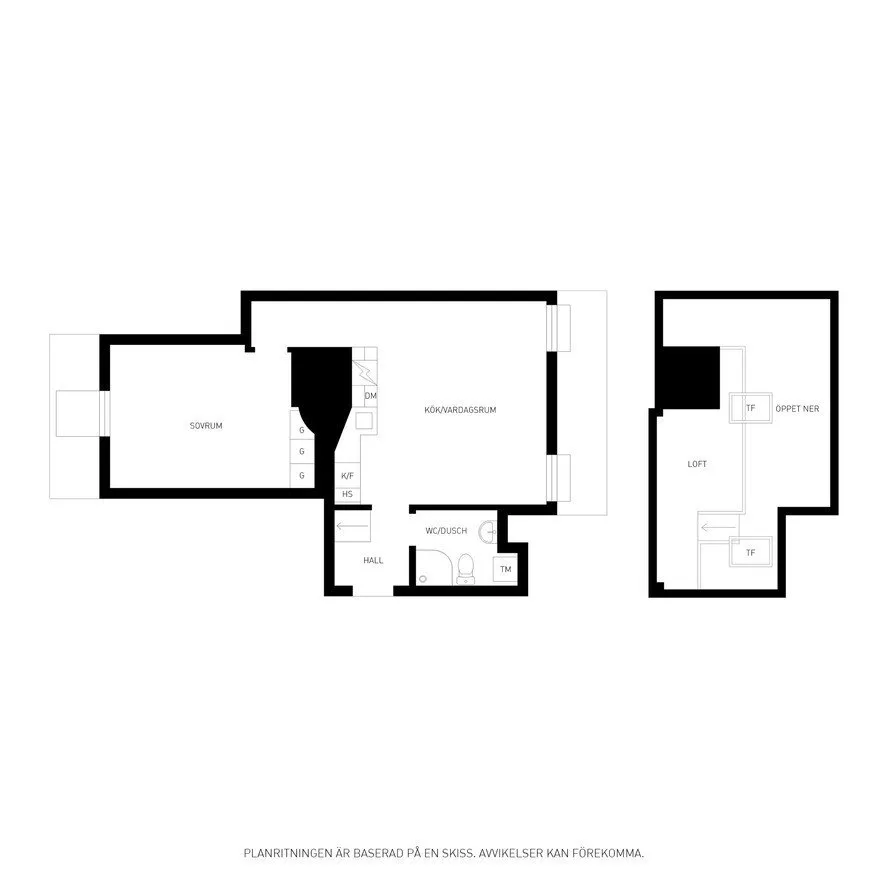

More articles:
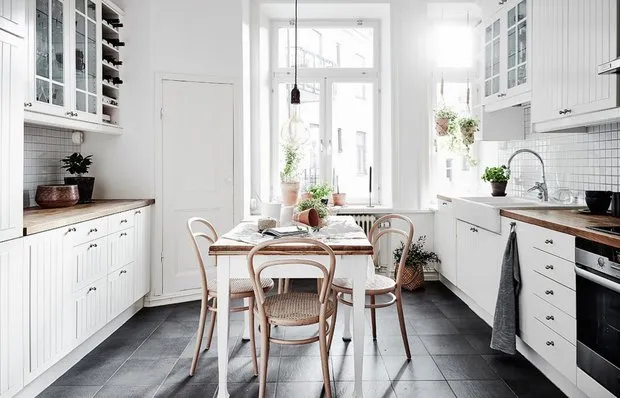 How Not to Ruin Your New Kitchen: 11 Pro Tips
How Not to Ruin Your New Kitchen: 11 Pro Tips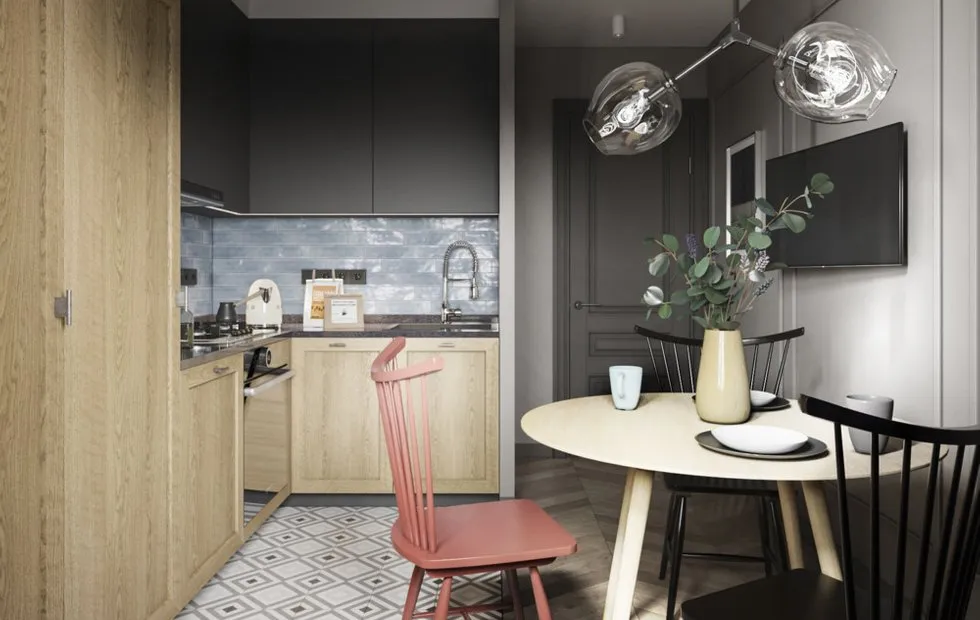 How to Find Space for a Bedroom and Storage Systems in a Studio Apartment?
How to Find Space for a Bedroom and Storage Systems in a Studio Apartment?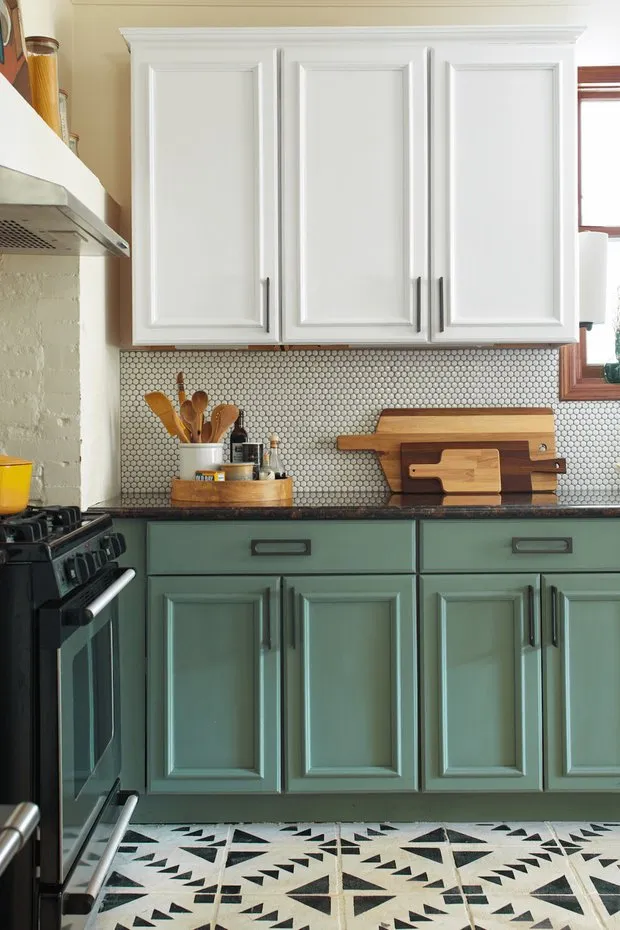 How to Paint Old Kitchen Cabinets Yourself?
How to Paint Old Kitchen Cabinets Yourself?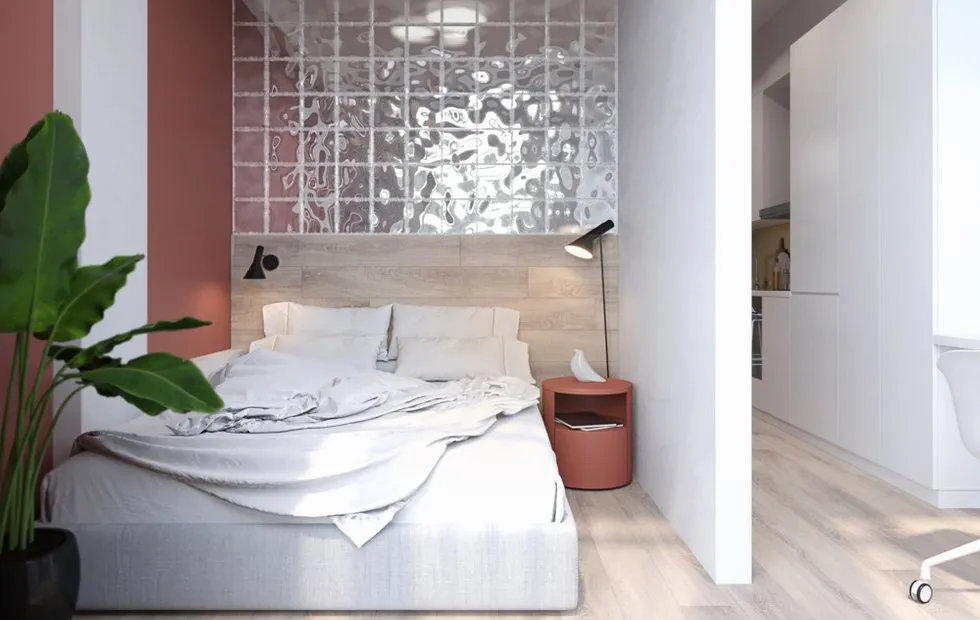 Smallest Apartments: 5 Studios from Our Projects
Smallest Apartments: 5 Studios from Our Projects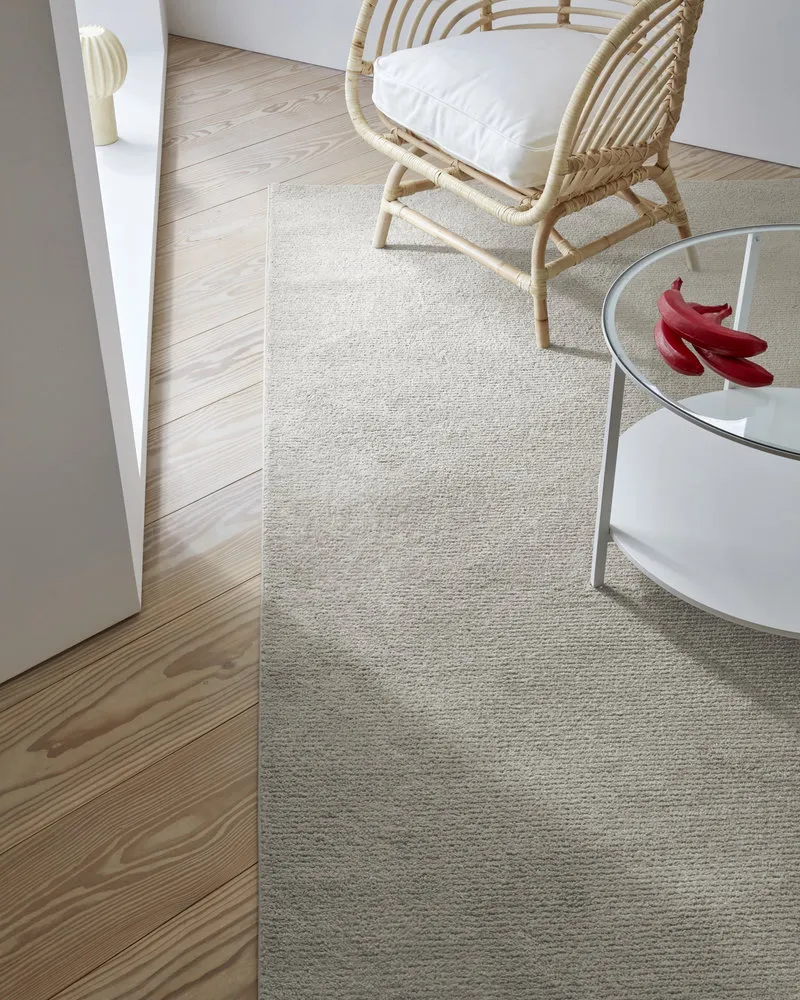 10 New IKEA Autumn Eco-Friendly Collection Items
10 New IKEA Autumn Eco-Friendly Collection Items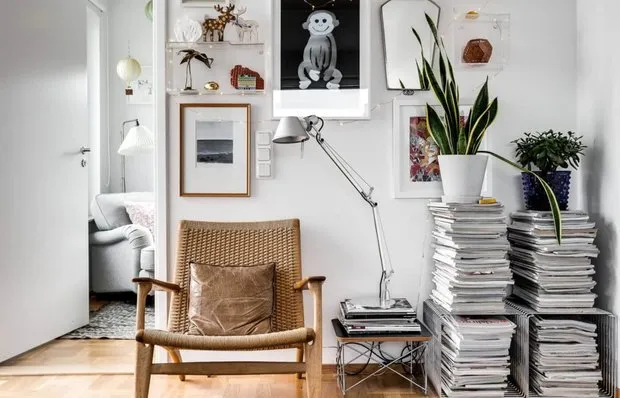 Entryway, Bathroom, Kitchen: The Dirtiest Places in the House and How to Save Them
Entryway, Bathroom, Kitchen: The Dirtiest Places in the House and How to Save Them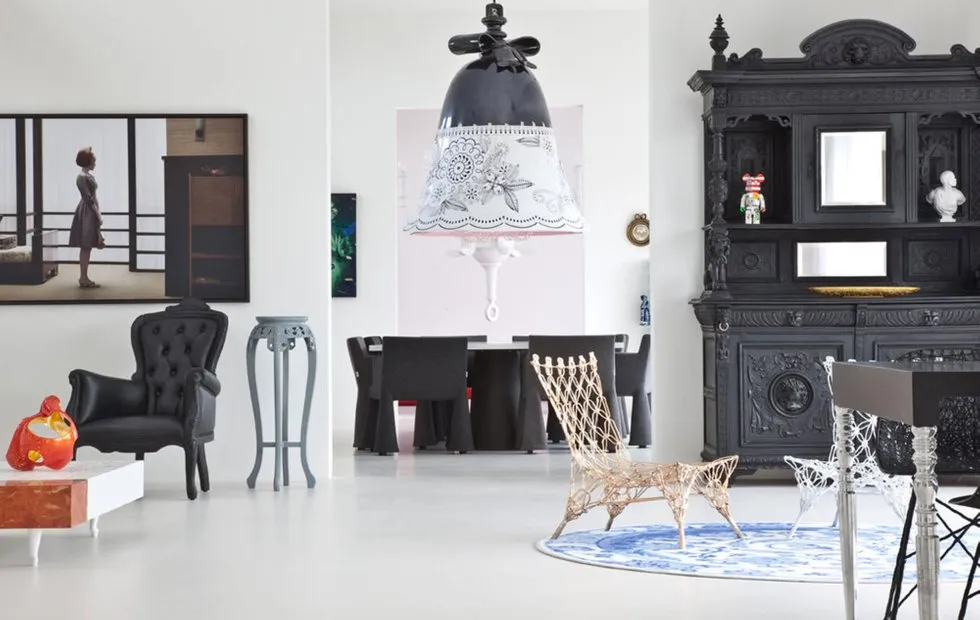 How to Make a Stylish Interior: Principles of Cult Designers
How to Make a Stylish Interior: Principles of Cult Designers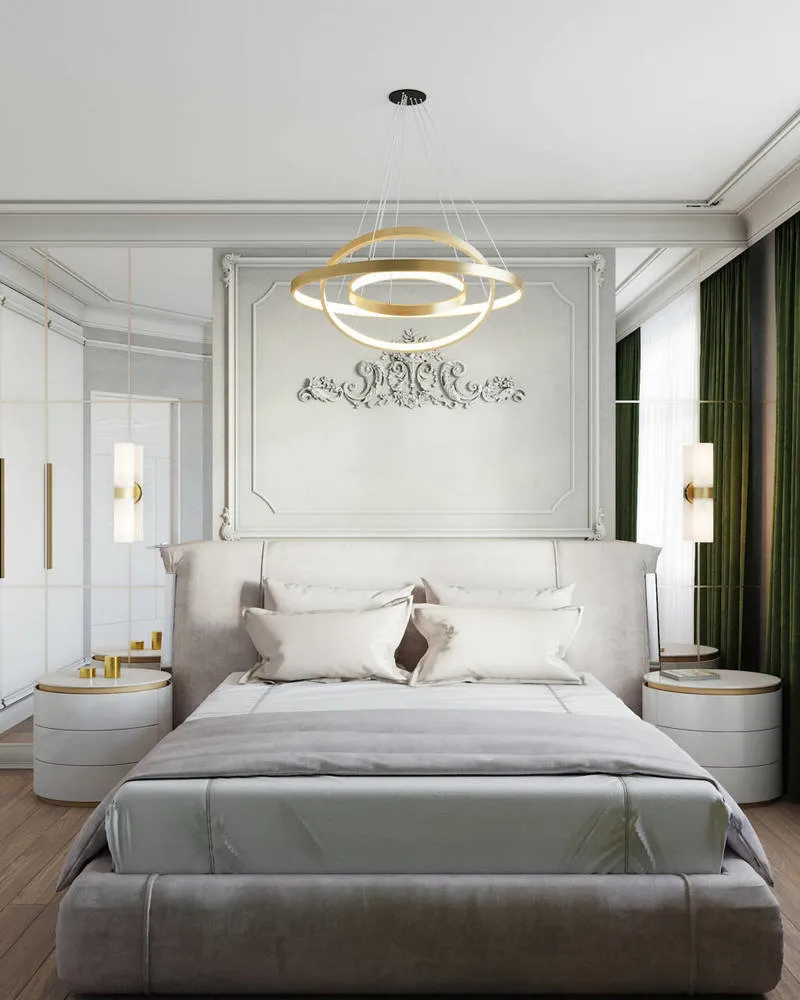 Cornice is Back in Style: 6 Ways to Create a Trendy Interior
Cornice is Back in Style: 6 Ways to Create a Trendy Interior