There can be your advertisement
300x150
Before and After: Renovating an Old Bedroom in the Attic
Writer Liza Pjistup and her husband Jonathan Linaberry live in the suburbs of New York. The couple loves renovating old interiors and recently completed a renovation of a small bedroom in the attic. Just a few packs of paint, new furniture, and textiles — all they needed.
What did the bedroom look like before the renovation?
"Don't be intimidated by the photos — in reality, the attic was in good condition when we bought the house," — Liza Pjistup explains. For example, the flooring could be left as is, and the walls only needed to be repainted.
The couple approached the project with great enthusiasm. First, they cleared the space and threw out old items. What happened next?
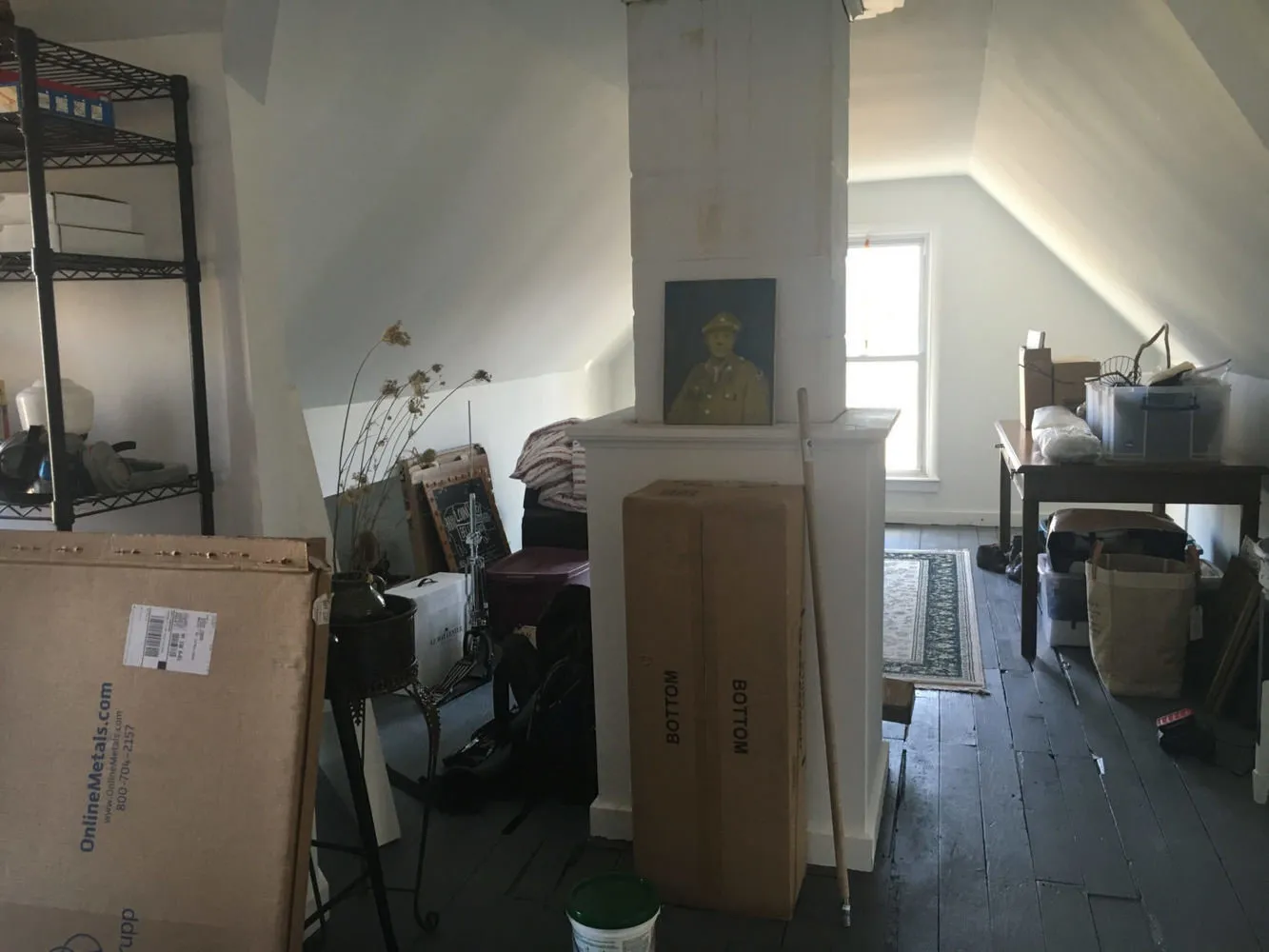
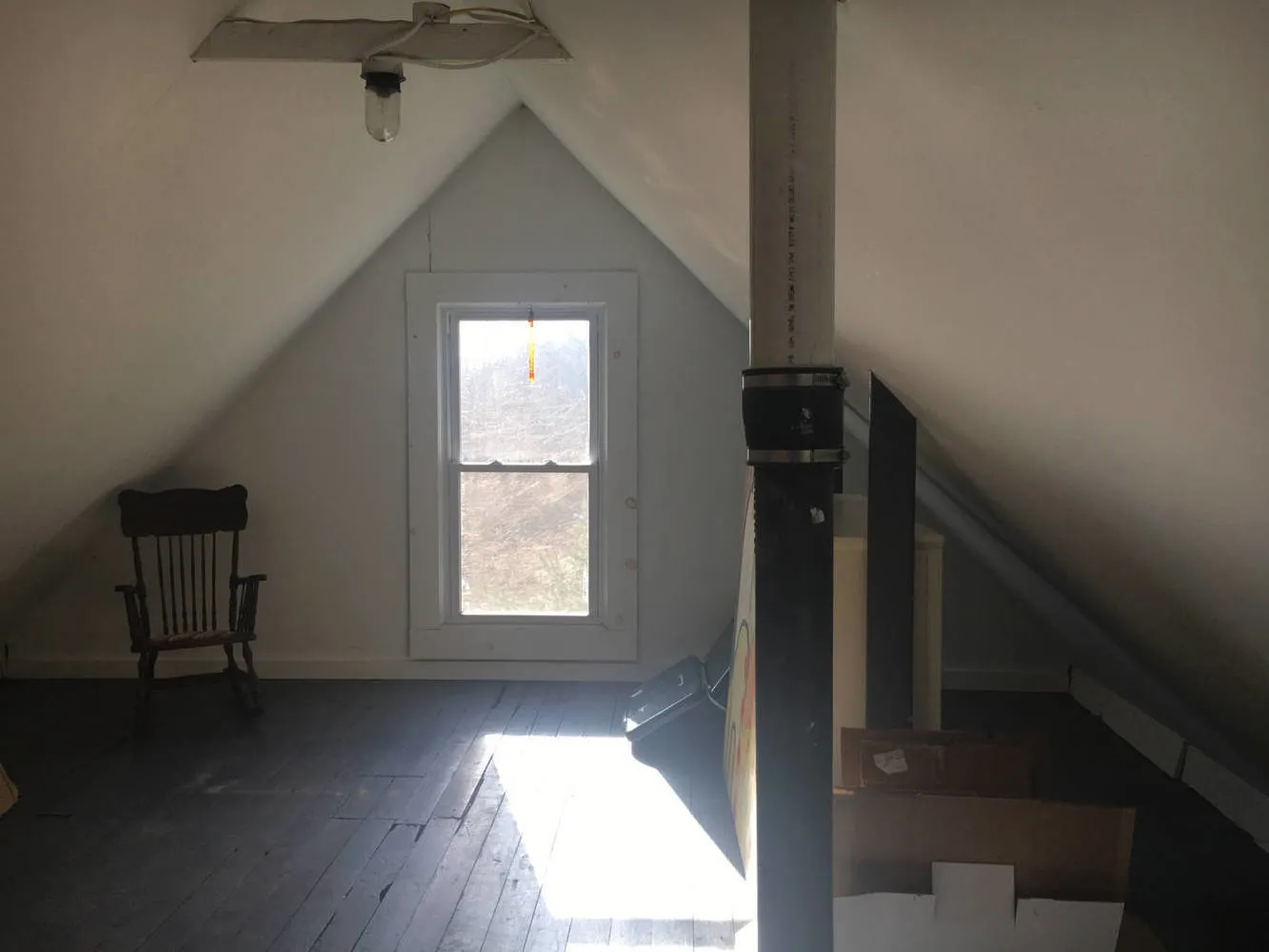
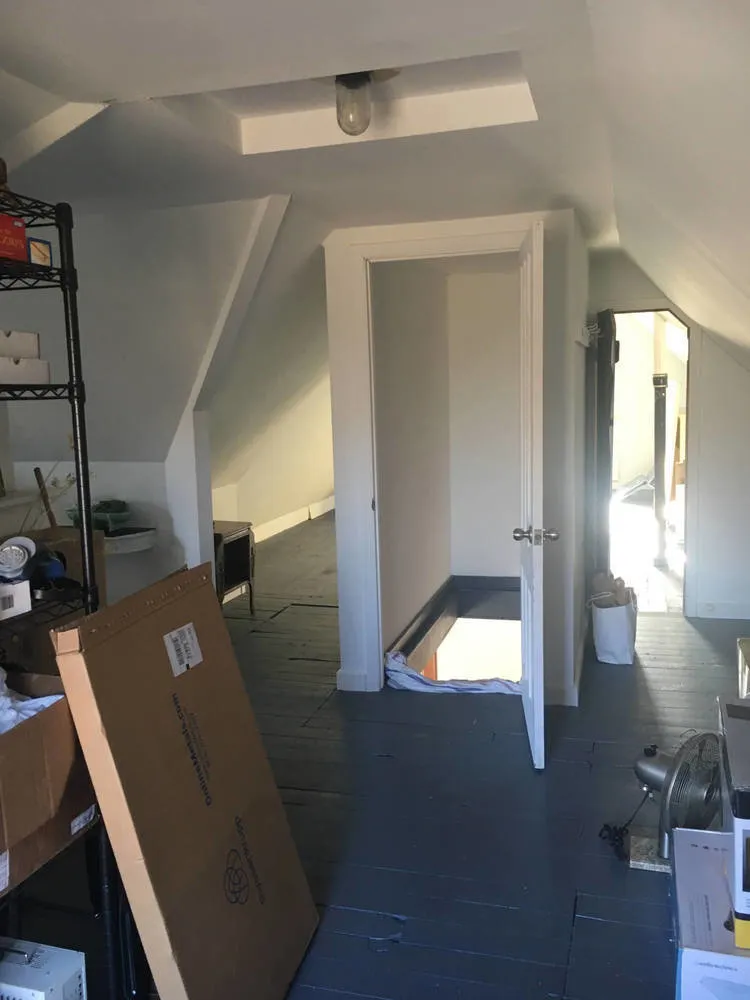 What changed?
What changed?Early in the renovation, the couple set a goal — to spend as little money as possible. First, they decided to repaint the floors — they kept the dark color, which contrasts beautifully with white walls. The latter were also refreshed using paint.
The renovation was cosmetic, fast, and budget-friendly — but take a look at how the space transformed.
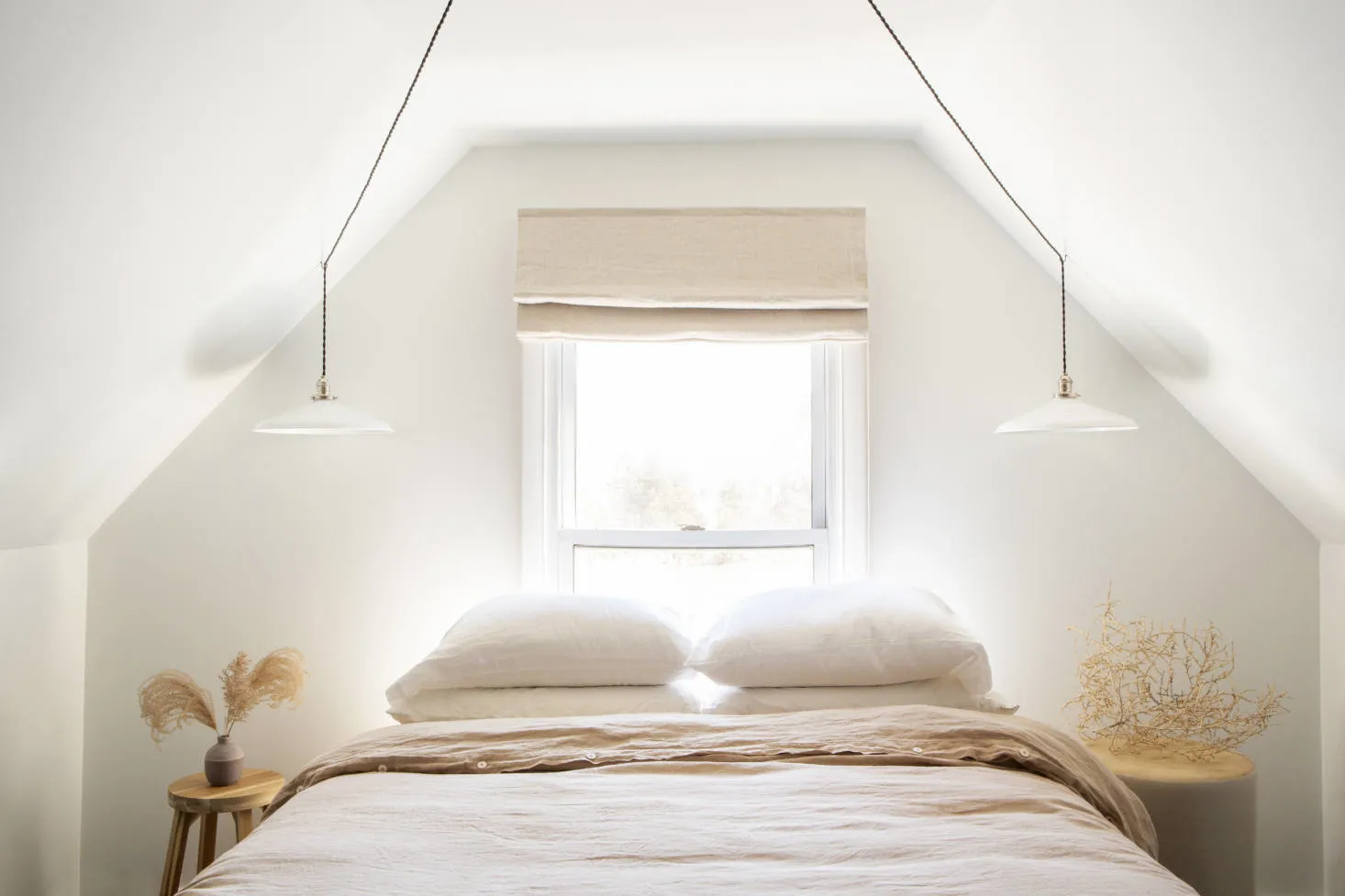
They brought new furniture and old items to the attic — these belonged to Jonathan's grandfather. For example, initials GL remained on the foldable chairs — why throw away a family relic?
The chairs were kept for guests — when folded, they don’t take up much space. Liza and Jonathan store them next to a small door leading to the attic. They fell in love with the door immediately, so they decided not to change it and restore it instead.
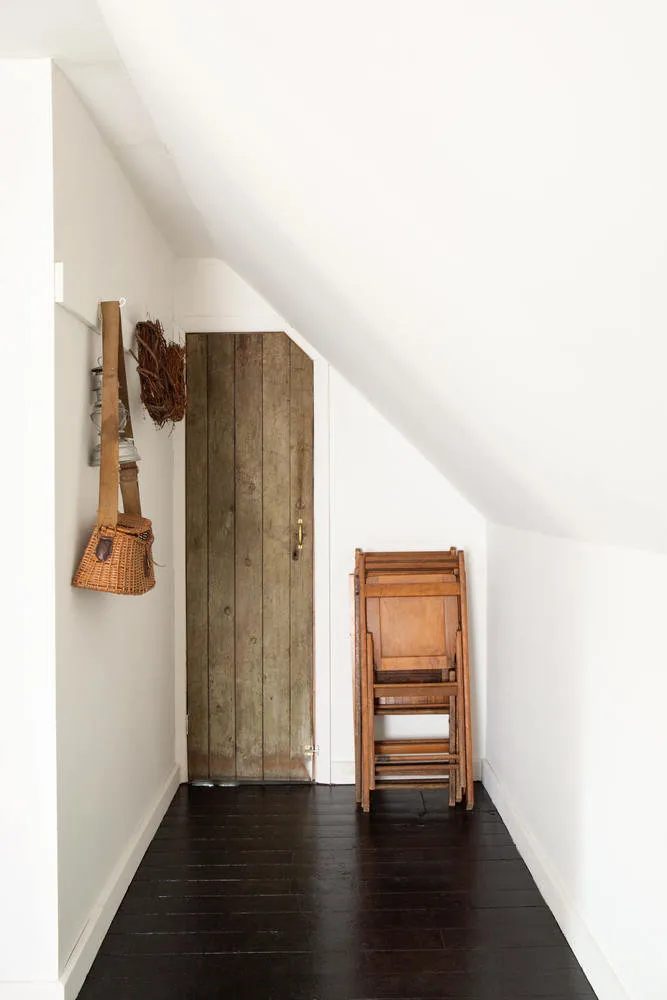
They placed the bed in a niche by the window. They immediately decided how to handle the lighting: Jonathan hung the lamps above the bed and secured them on the ceiling from both sides using hooks.
Since the attic windows are small, they closed them with neutral-toned roller blinds. Visually, they don’t overload the interior and protect well from morning sunlight.
What do you think this bedside table looks like? A large old multicooker was found in Jonathan’s grandmother's garage. We flipped it and placed it by the bed. And we didn’t even have to buy anything.
There was space for a mini living room in the attic — it is separated from the bedroom by a column. The dresser in the living area was left by the previous owners and fit perfectly into the interior.
The setup turned out modern, even with vintage furniture — it gave the space a unique atmosphere that only old houses can provide. And most importantly — almost nothing had to be bought.
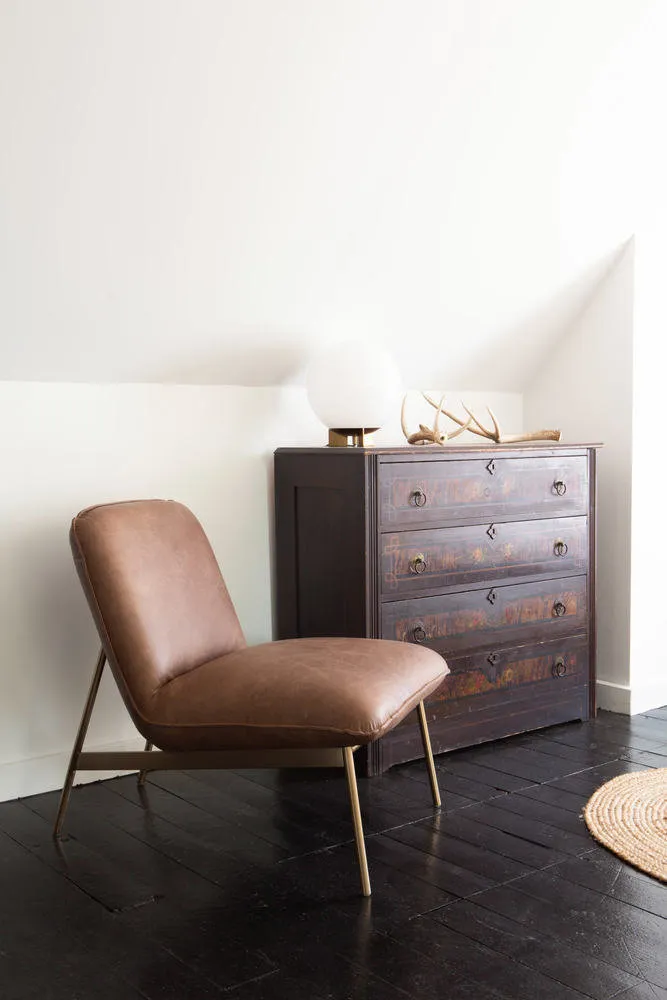
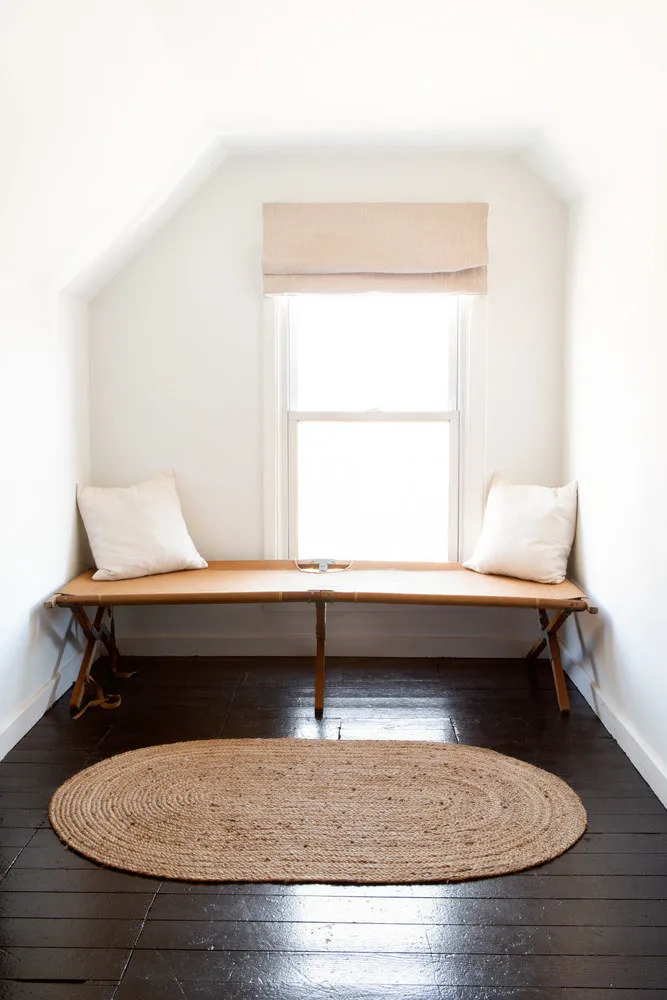
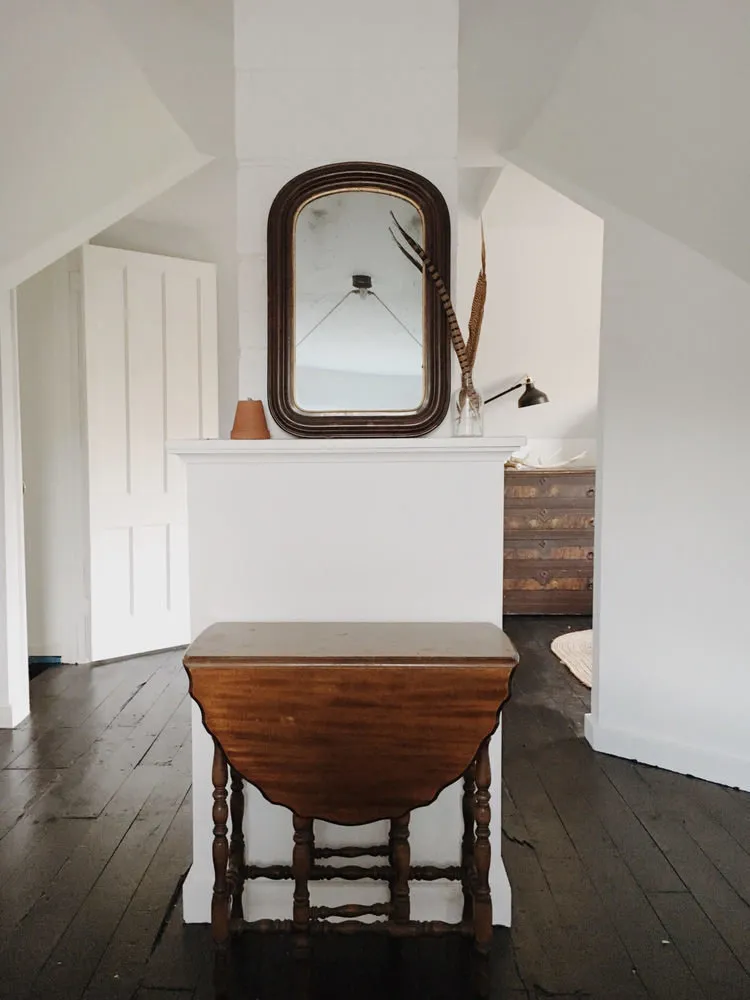
Another attic renovation story
This time, we show how the kitchen was transformed. And share useful life hacks that you might find helpful.
More articles:
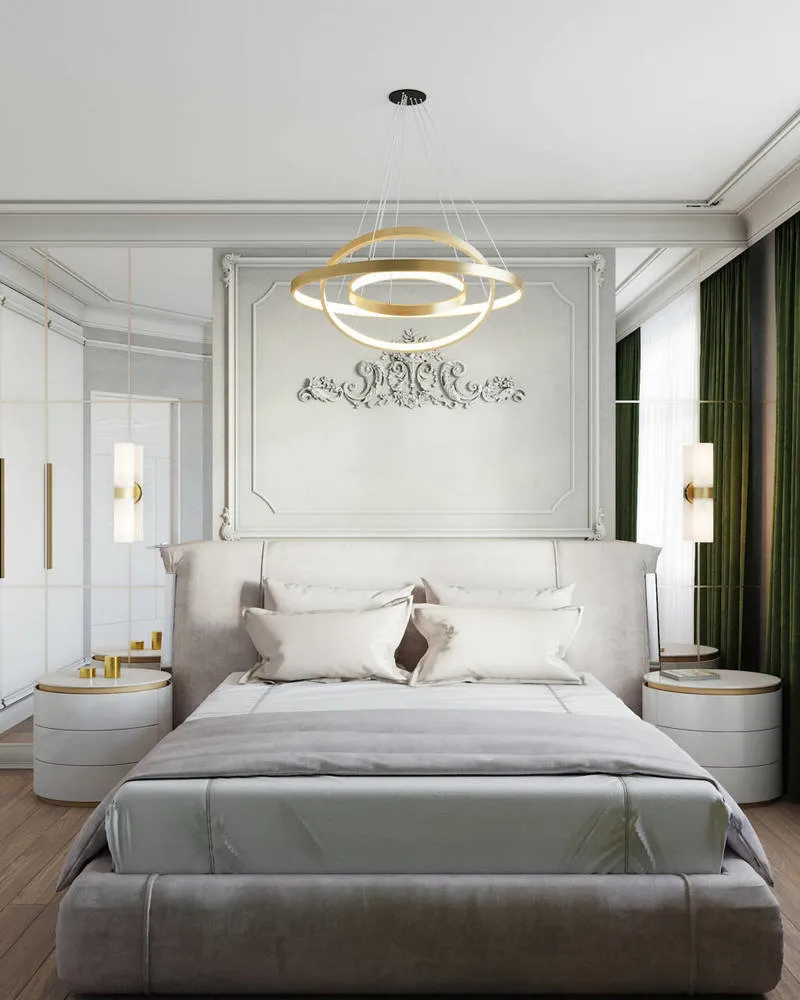 Cornice is Back in Style: 6 Ways to Create a Trendy Interior
Cornice is Back in Style: 6 Ways to Create a Trendy Interior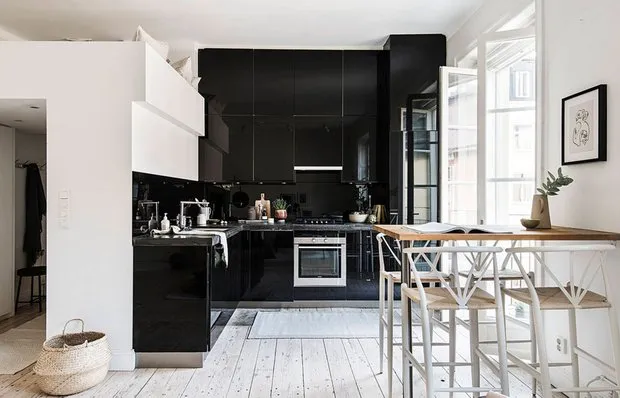 Two-Level Studio with Black Kitchen: Example from Sweden
Two-Level Studio with Black Kitchen: Example from Sweden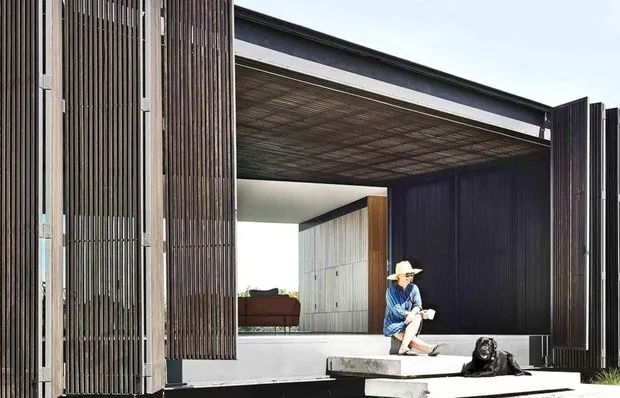 Glass and Oak House with View of the Great Australian Bay
Glass and Oak House with View of the Great Australian Bay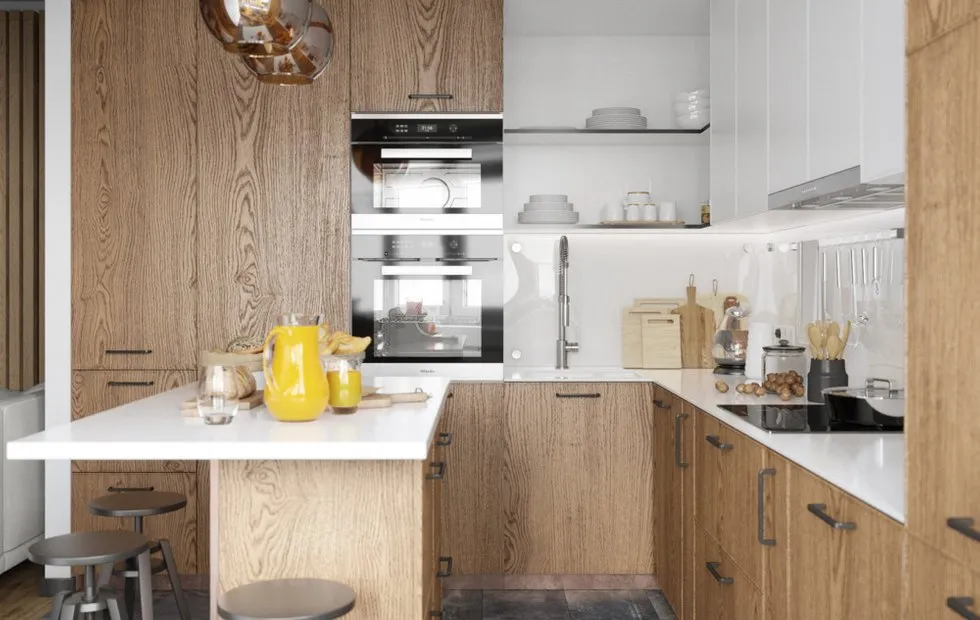 Who Invented the Kitchen? The History of the Most Important Room in the House
Who Invented the Kitchen? The History of the Most Important Room in the House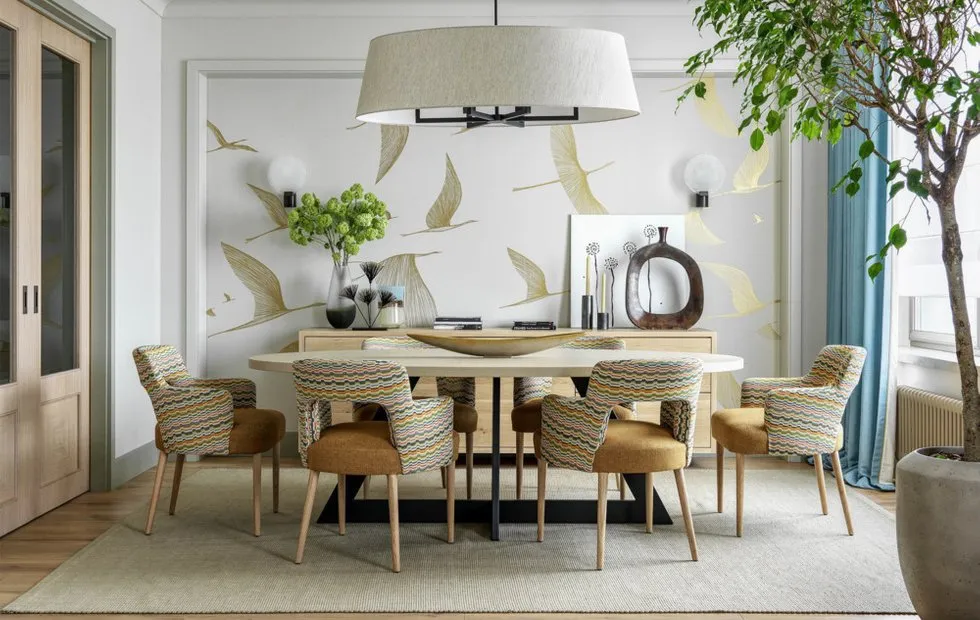 Home, Where Everything Is Designed for Pleasure
Home, Where Everything Is Designed for Pleasure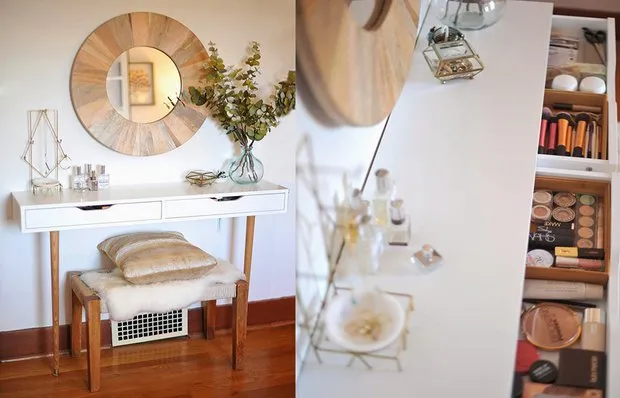 How to Transform an IKEA Shelf into a Bathroom Vanity Table in One Hour
How to Transform an IKEA Shelf into a Bathroom Vanity Table in One Hour 10 Terrifying Buildings That Instill Fear
10 Terrifying Buildings That Instill Fear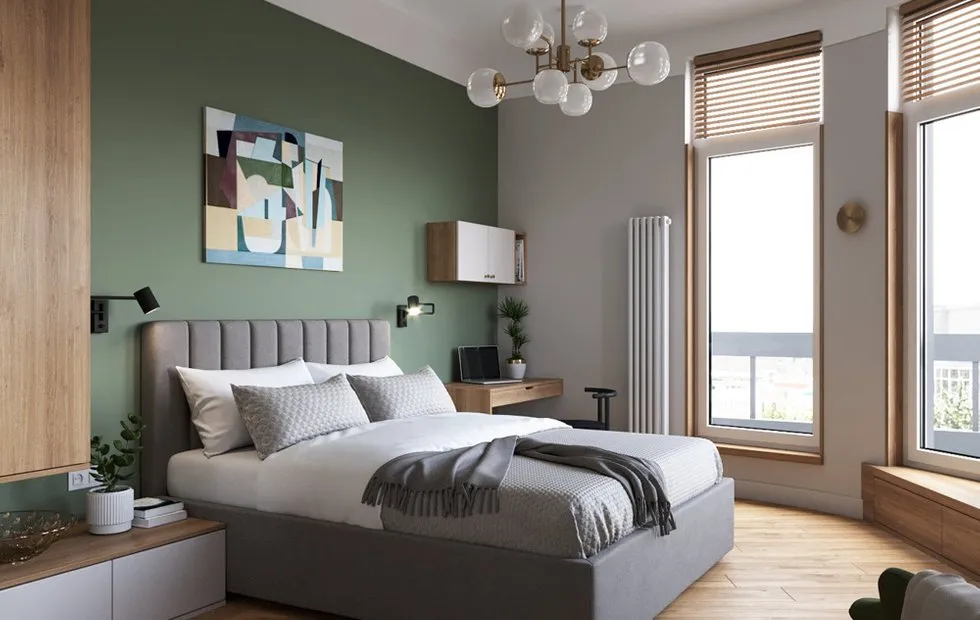 How Did We Improve the Complex Layout of a Studio Apartment?
How Did We Improve the Complex Layout of a Studio Apartment?