There can be your advertisement
300x150
How Did We Improve the Complex Layout of a Studio Apartment?
Recently, we told how designers from "Malitsky Studio" decorated a cozy studio in St. Petersburg. The task was complicated by the complex geometry of the space, so we decided to go into more detail about the reconfiguration. We explain how it was done.
What do we know about this apartment?Area42 SQ. MRooms1Ceilings3.3 M
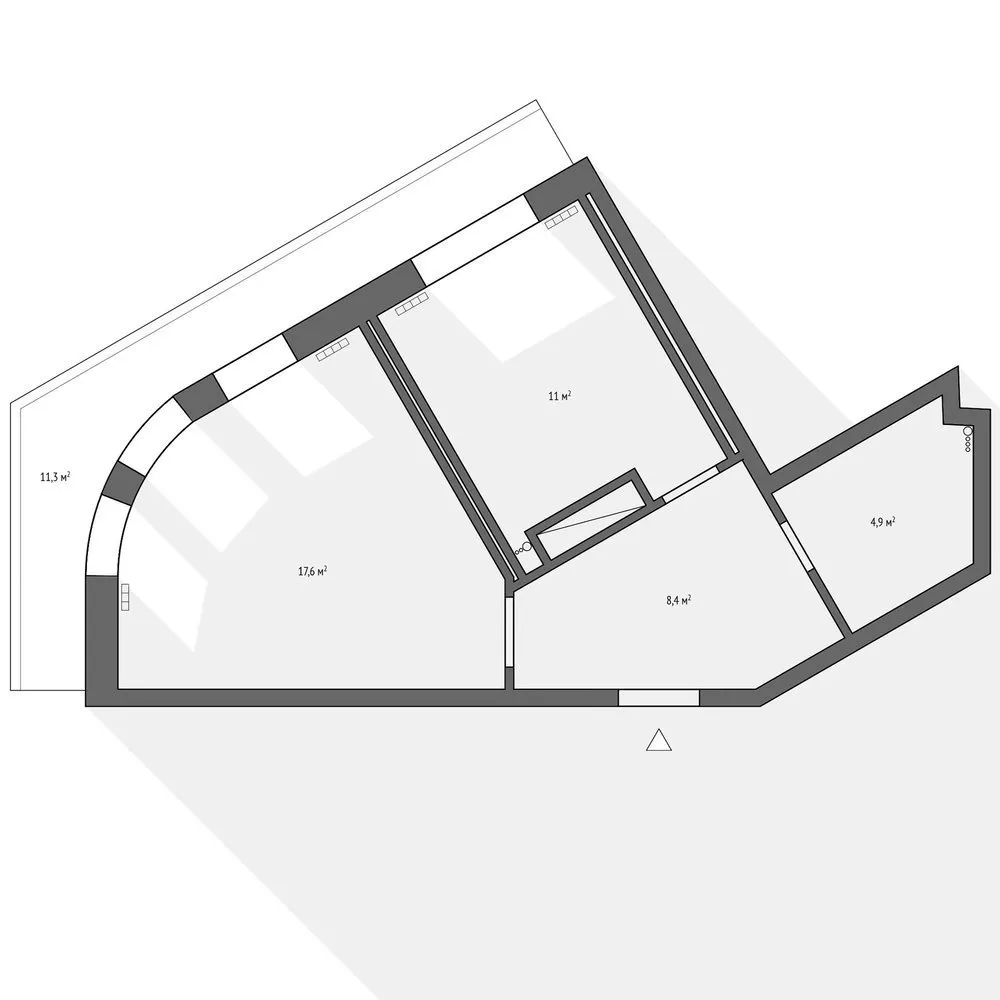
We created an opening from the kitchen to the bedroom
This combined the spaces, making the rooms appear wider. The kitchen cabinet was moved to another wall so that a small living room could also be arranged by the window.
We designed several zones in the bedroom
In the corner next to the bed, we fitted a small workspace for one person. Opposite it, we created a relaxation zone where you can read in a cozy chair. There was also room for a large wardrobe with clothes.
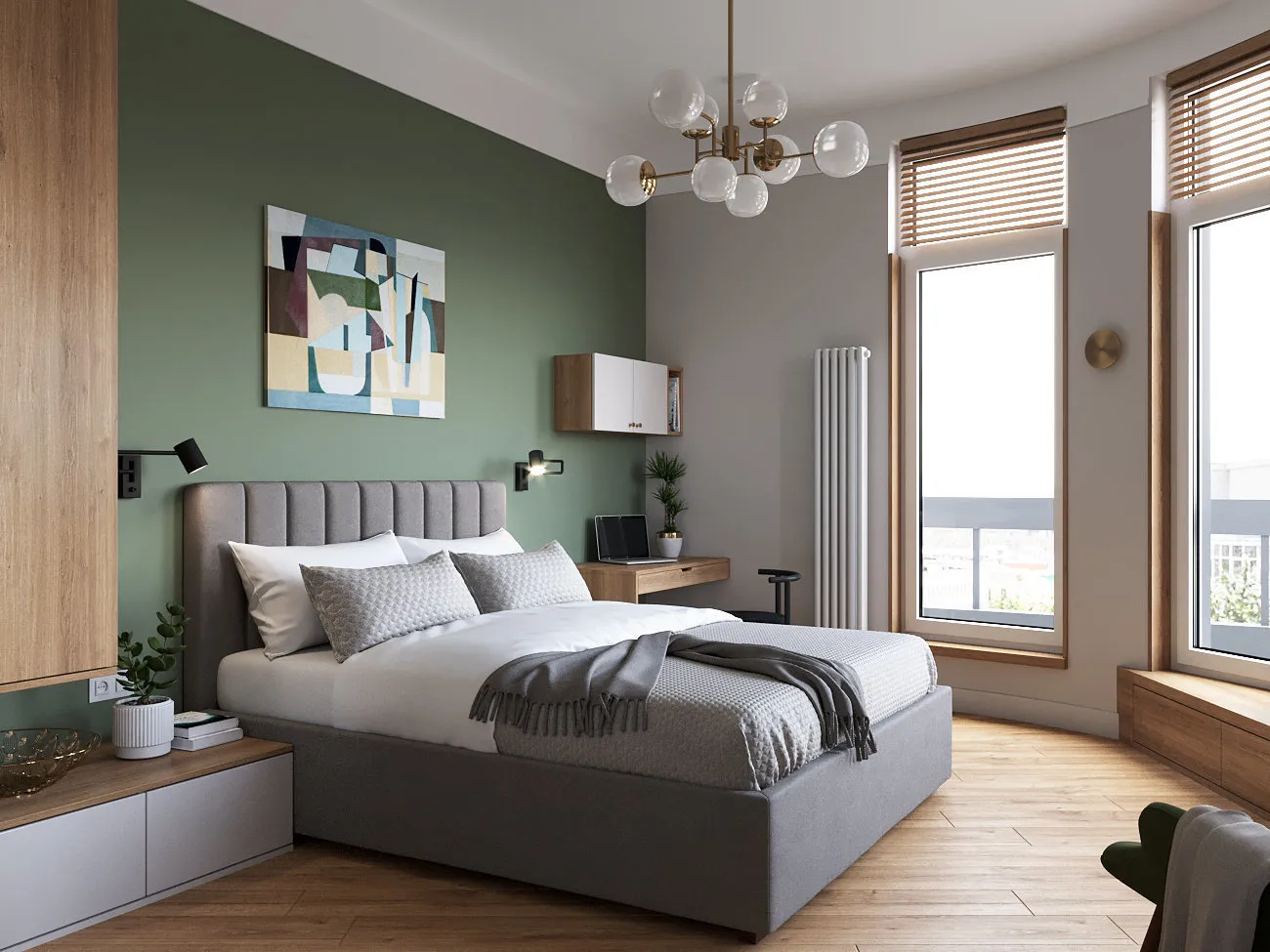
We corrected the complex geometry of the bathroom
We softened the hexagonal shape of the space using a custom-built storage system. The washing machine was also hidden inside it — now it almost blends into the white doors.
We created an open passage in the hallway
It no longer feels dark and enclosed. Natural light from the kitchen-living room now enters the space.
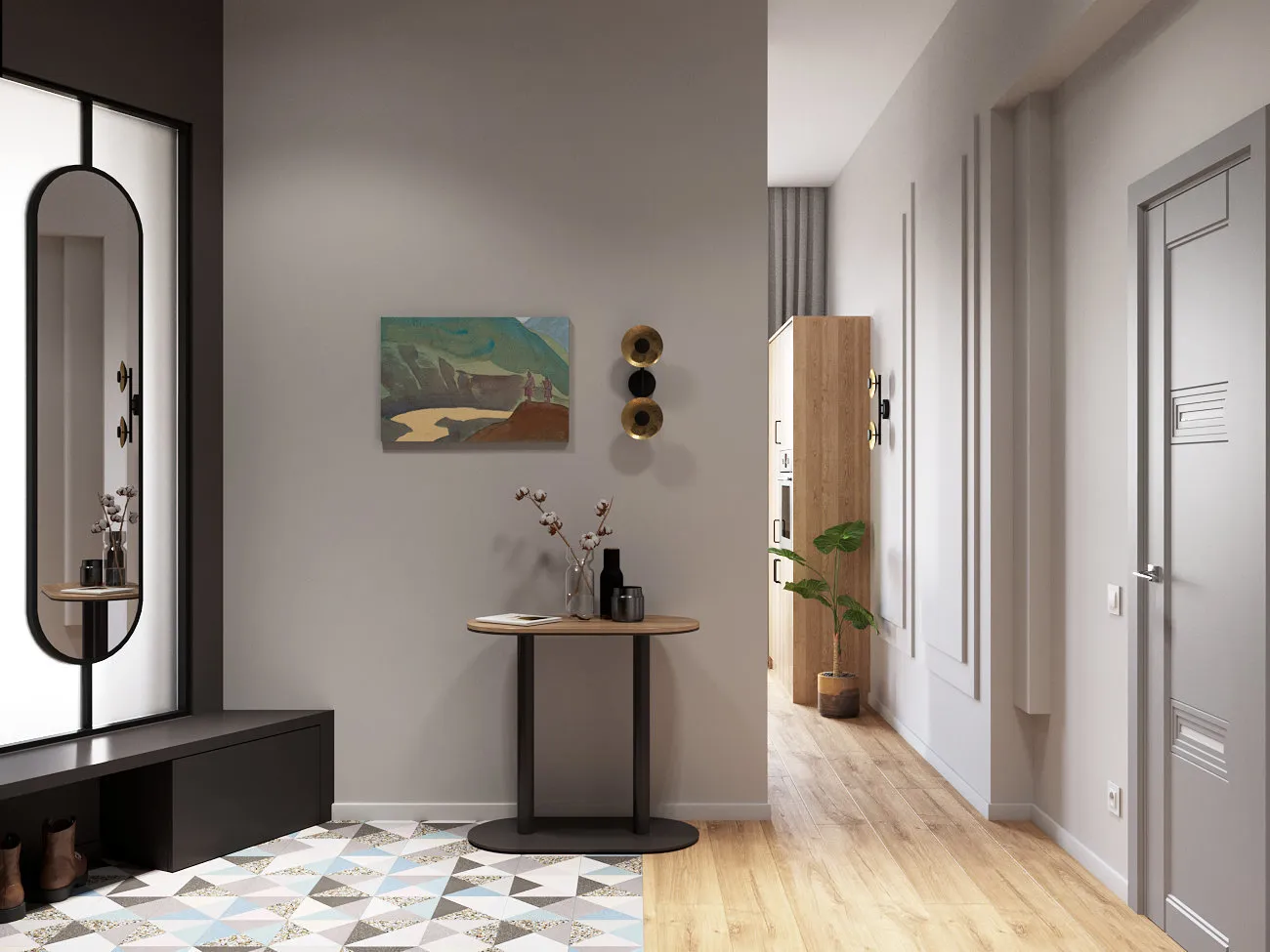
What was the result?
More articles:
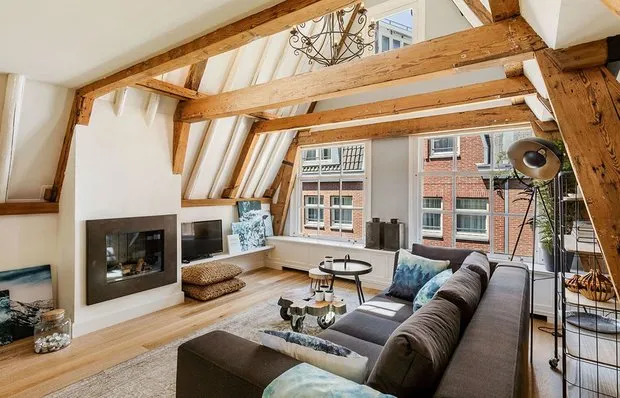 Townhouse with mansard and terrace in a 17th century house
Townhouse with mansard and terrace in a 17th century house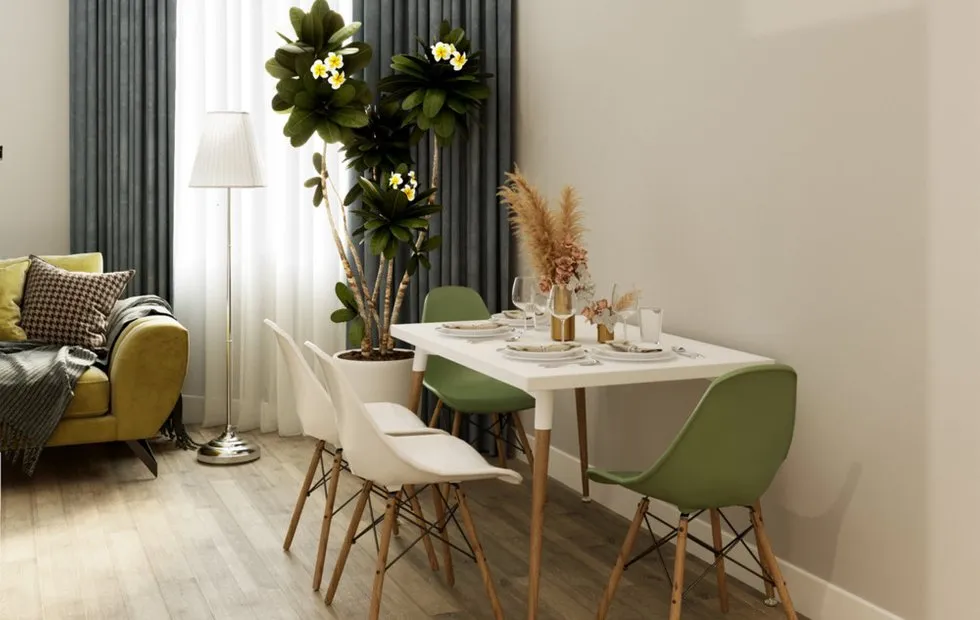 5 Cozy Interiors Where You Want to Spend This Autumn
5 Cozy Interiors Where You Want to Spend This Autumn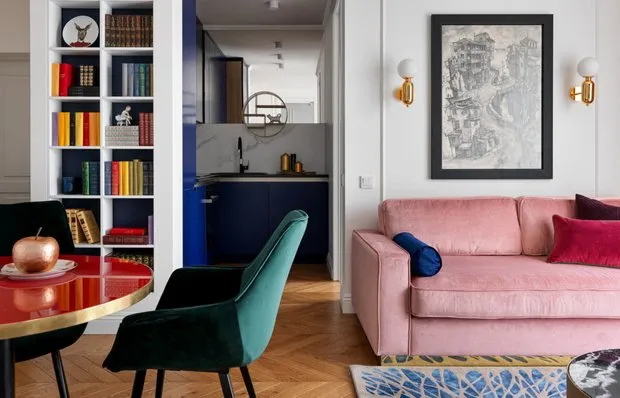 Express Course: Creating Home Interiors from the Cover
Express Course: Creating Home Interiors from the Cover Everything You Need to Know About Autumn Plant Pruning
Everything You Need to Know About Autumn Plant Pruning How to Utilize Valuable Kitchen Space
How to Utilize Valuable Kitchen Space Designer Tells How to Make a Dark Apartment Lighter
Designer Tells How to Make a Dark Apartment Lighter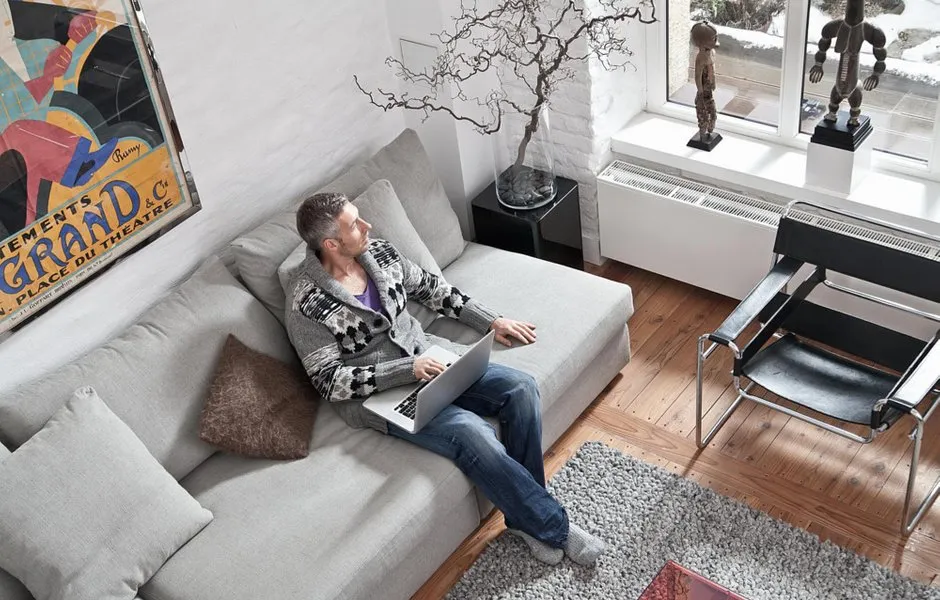 Are You Already Heating Up? Save Your Refrigerator, Furniture, and Flowers. We'll Show You How
Are You Already Heating Up? Save Your Refrigerator, Furniture, and Flowers. We'll Show You How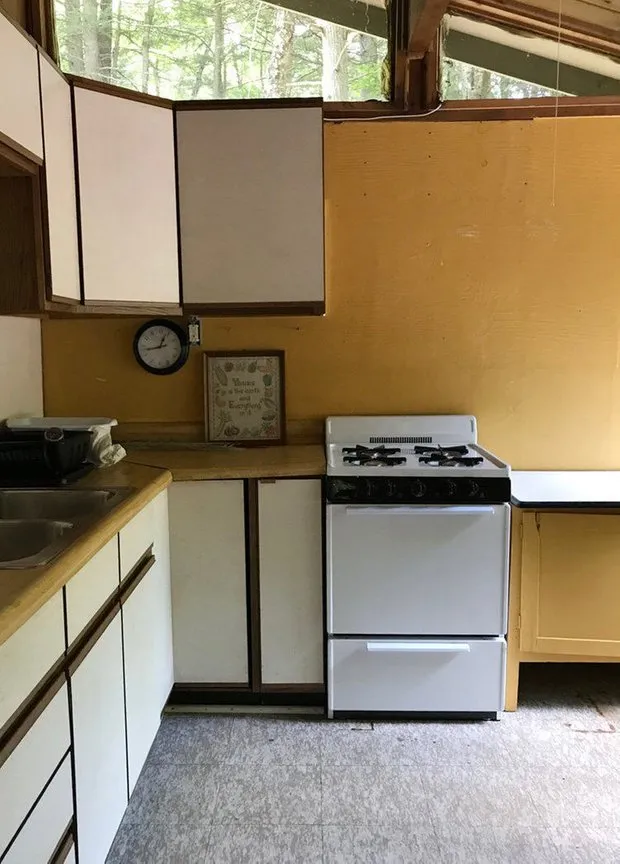 Living Without Water and Electricity: Renovating an Old Cabin in the Forest
Living Without Water and Electricity: Renovating an Old Cabin in the Forest