There can be your advertisement
300x150
Ideal Family Cottage in Denmark
This cottage in Denmark is not very large, but neither is it too small. A well-thought-out layout: just one floor managed to fit a large kitchen-living room and three spacious rooms with bathrooms and terrace access each. The long corridor leads to the rooms. A separate laundry room with a washing machine and dryer is tucked away in the back.
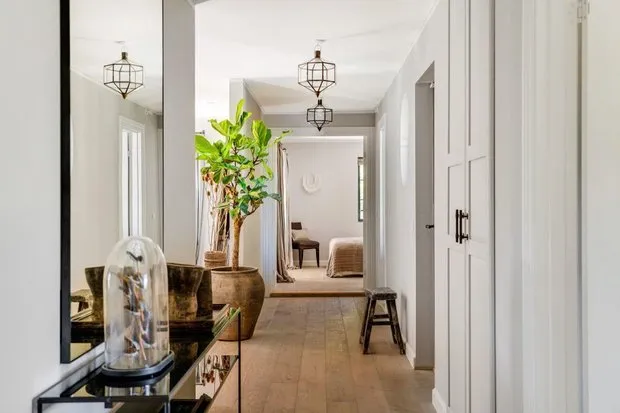
The house is decorated with natural materials only: a kitchen cabinet made of oak, the floor also features grey oak planks, and the bathrooms are finished with marble.
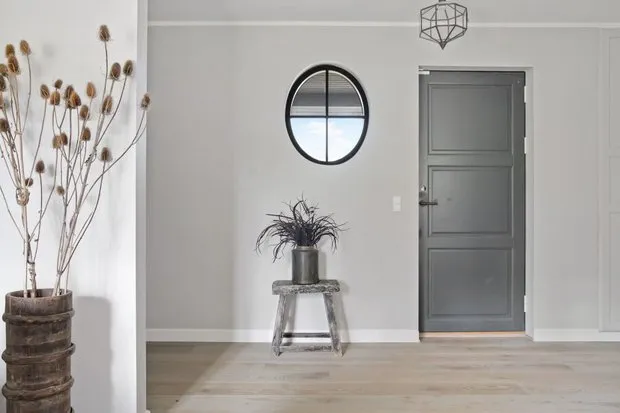
The kitchen and living room are combined into one space — the family and guests gather here in the evenings. The kitchen space allows for multiple work surfaces: one is the kitchen island, another is the countertop of the kitchen cabinet. This is convenient when the kitchen is used by several people at once.
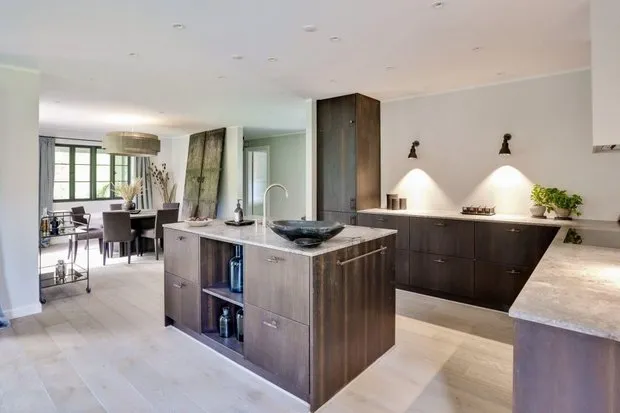
All kitchen utensils are hidden in drawers, with no unnecessary details here. Instead, there is an old door, as if from the medieval era — a striking decor piece.
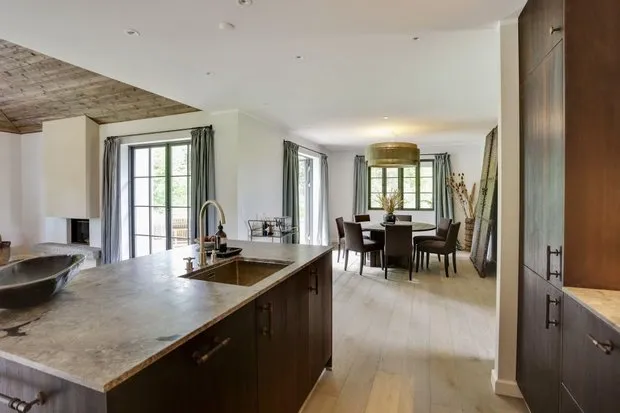
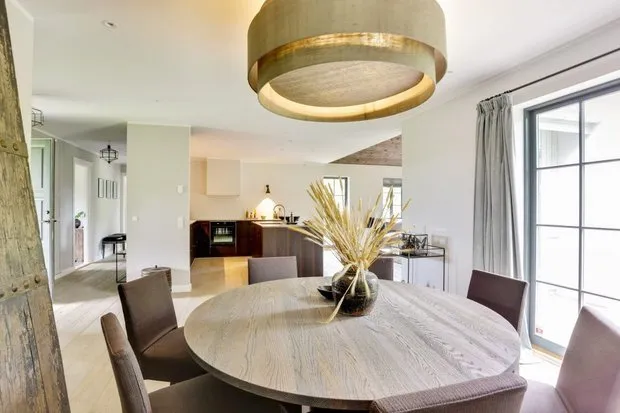
The living room in the house follows the same principle: nothing extra. The accent here is a ceiling clad with wooden panels — the triangular pattern of the panels increases its height.
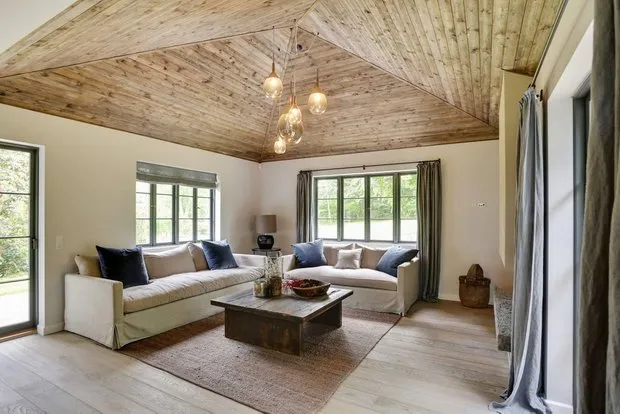
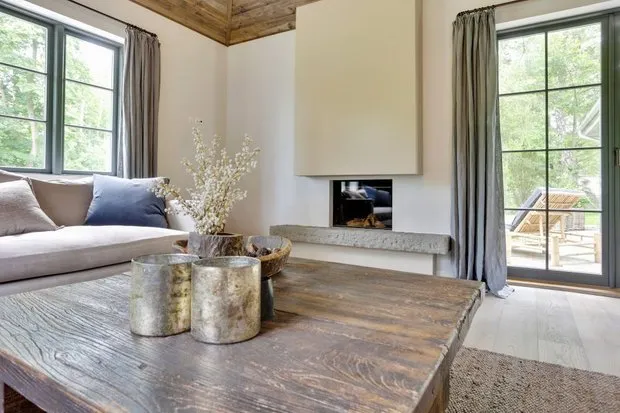
All rooms in the house are of a proper square shape. Large panoramic doors fill the space with daylight and each bedroom leads to the terrace. Each room has its own spacious bathroom.
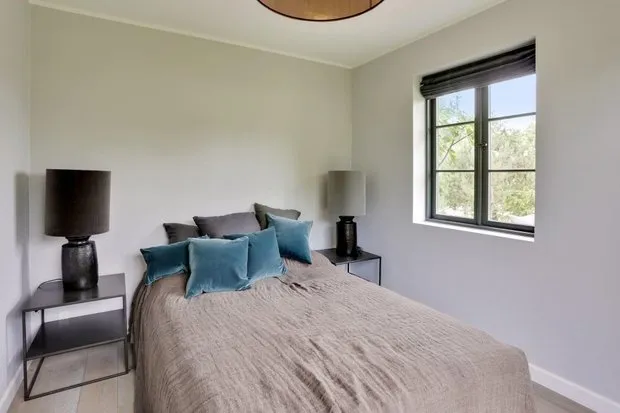
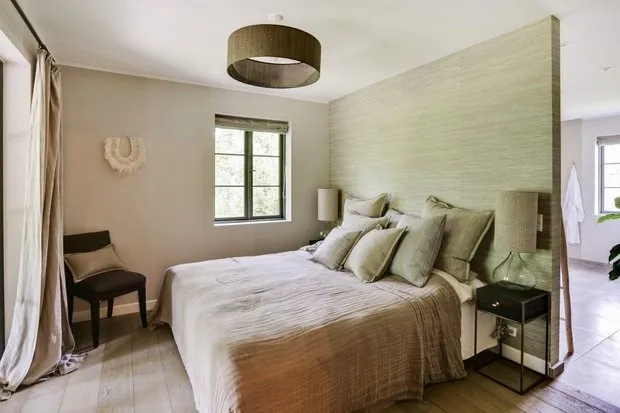
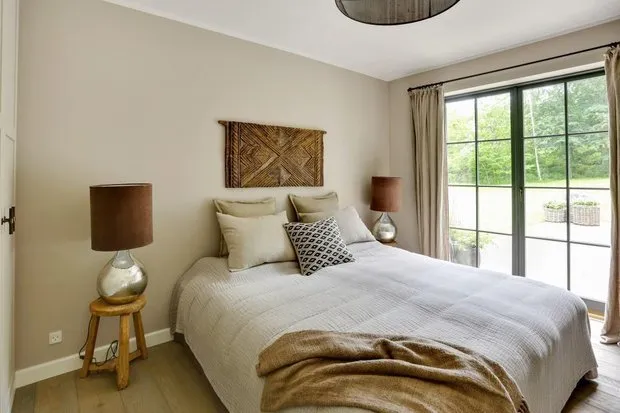
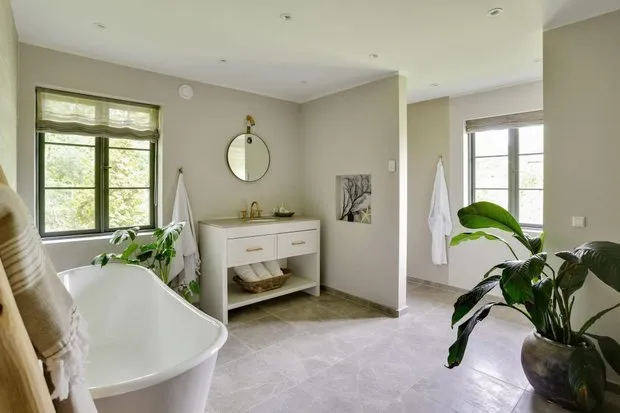
Areas for relaxation are built adjacent to the house. In summer, it is especially pleasant to organize family evenings here.
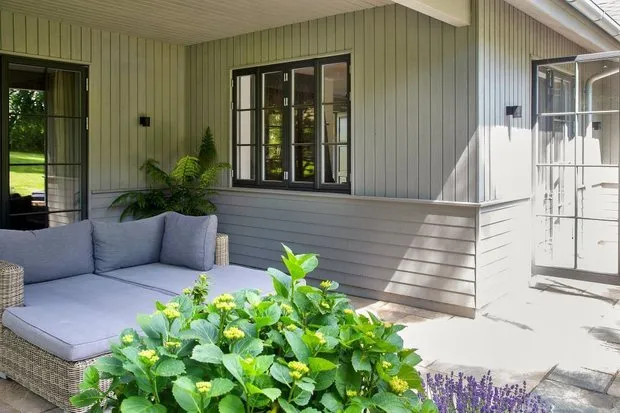
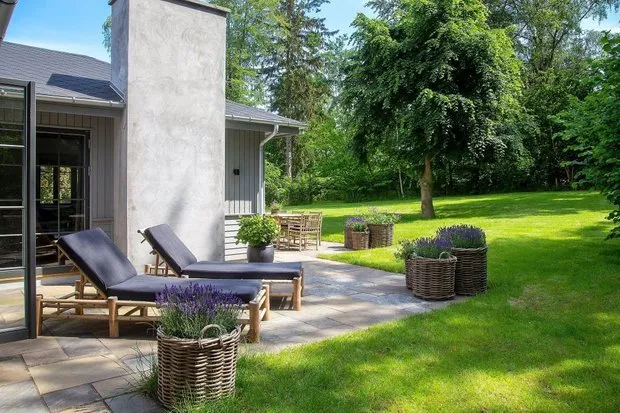
Layout
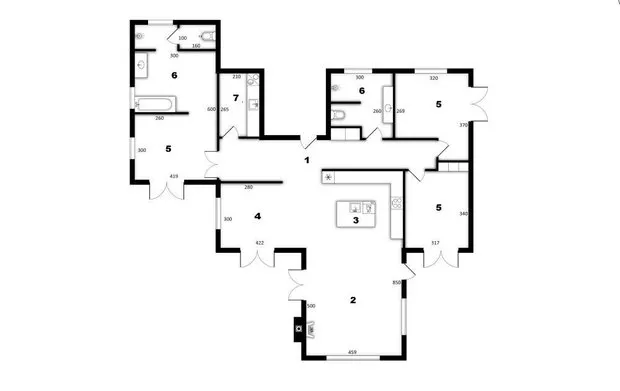
Source: zaggo.ru
More articles:
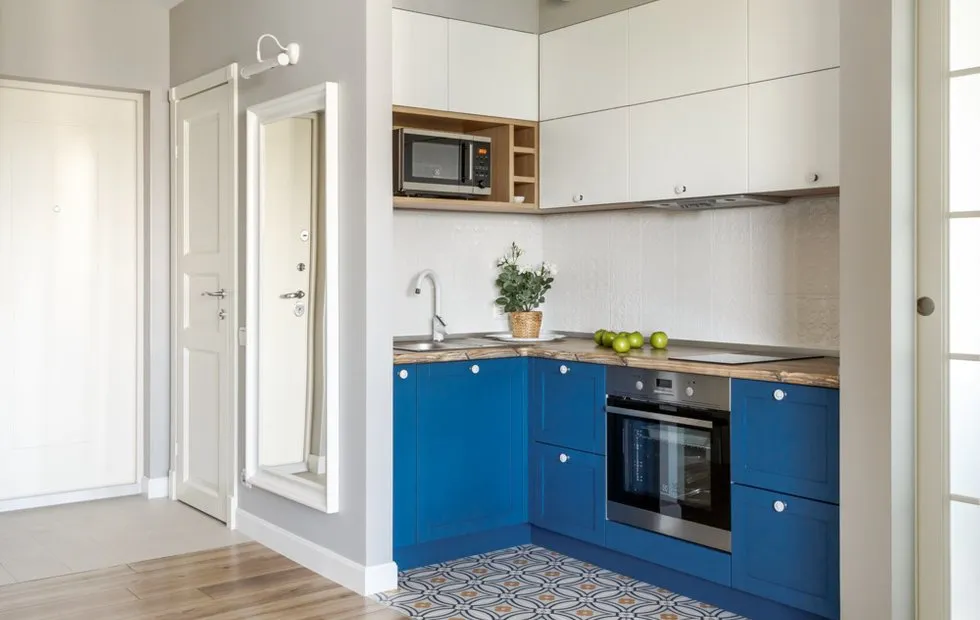 Apartment Redesign: New Opportunities and Materials
Apartment Redesign: New Opportunities and Materials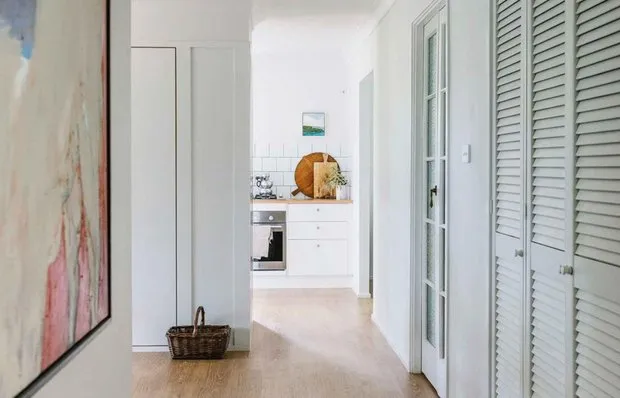 How They Turned a Dairy Farm Into a Family Home in Just 2 Months
How They Turned a Dairy Farm Into a Family Home in Just 2 Months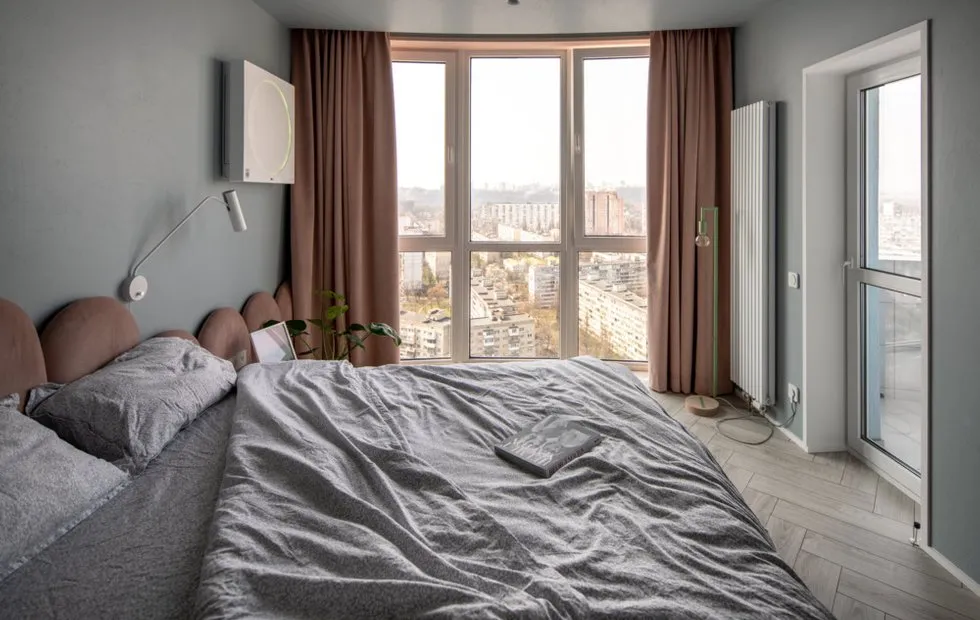 5 Cozy Bedrooms from September Projects
5 Cozy Bedrooms from September Projects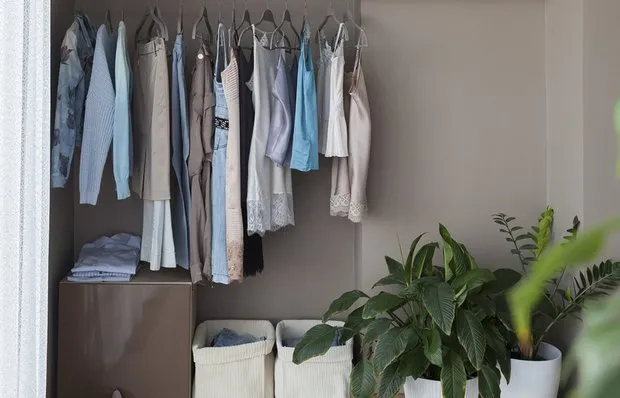 Summer Clothes Storage: Where to Store and How to Organize?
Summer Clothes Storage: Where to Store and How to Organize?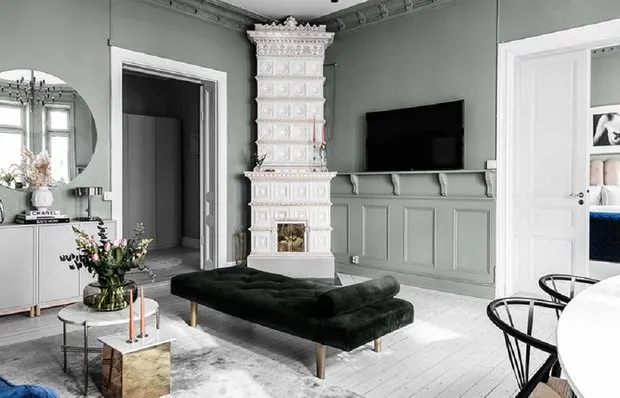 Perfect Apartment in the Center of Stockholm: Ideas You Will Find Useful
Perfect Apartment in the Center of Stockholm: Ideas You Will Find Useful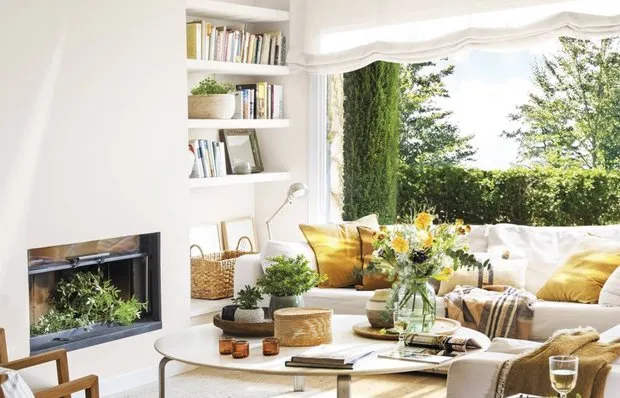 Summer House in Barcelona with Panoramic Windows
Summer House in Barcelona with Panoramic Windows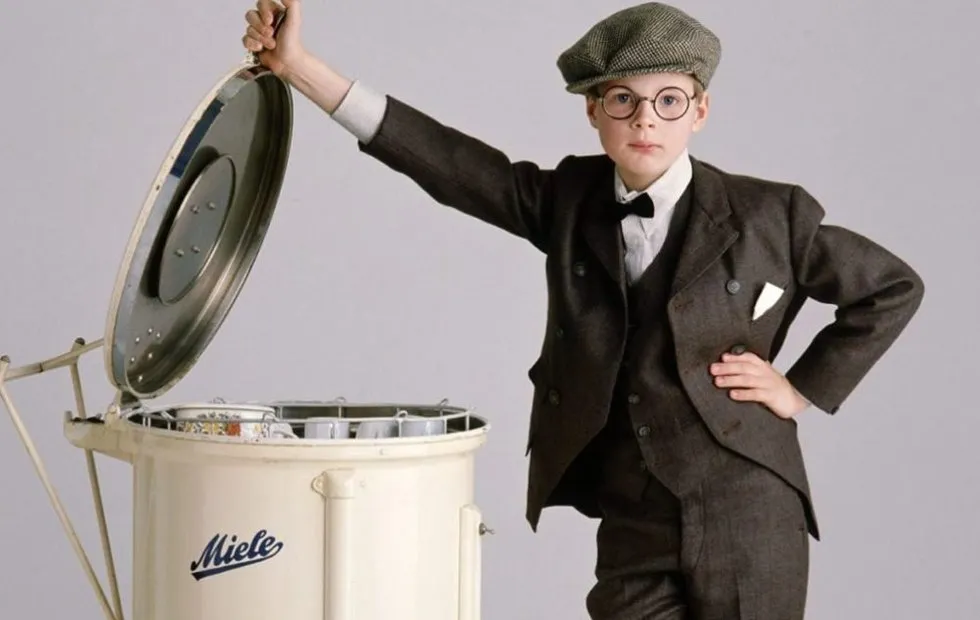 Kitchen Revolution: 6 Milestone Inventions for the Kitchen
Kitchen Revolution: 6 Milestone Inventions for the Kitchen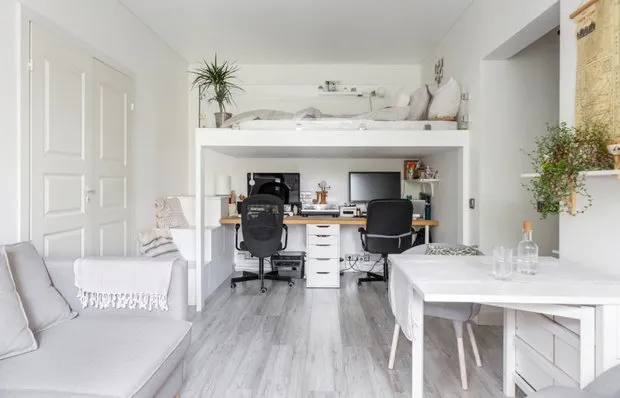 Emergency Interior Solutions: 10 Genius Design Hacks
Emergency Interior Solutions: 10 Genius Design Hacks