There can be your advertisement
300x150
Successful Redesign of a One-Room Apartment: How It Was Done
We recently told about the interior of a one-room apartment designed by Julia Telnova. Let's see how she improved the layout and expanded the useful area.
What do we know about this apartment?Area35 sq. mRooms2Budget2.3 MILLION RUBLES
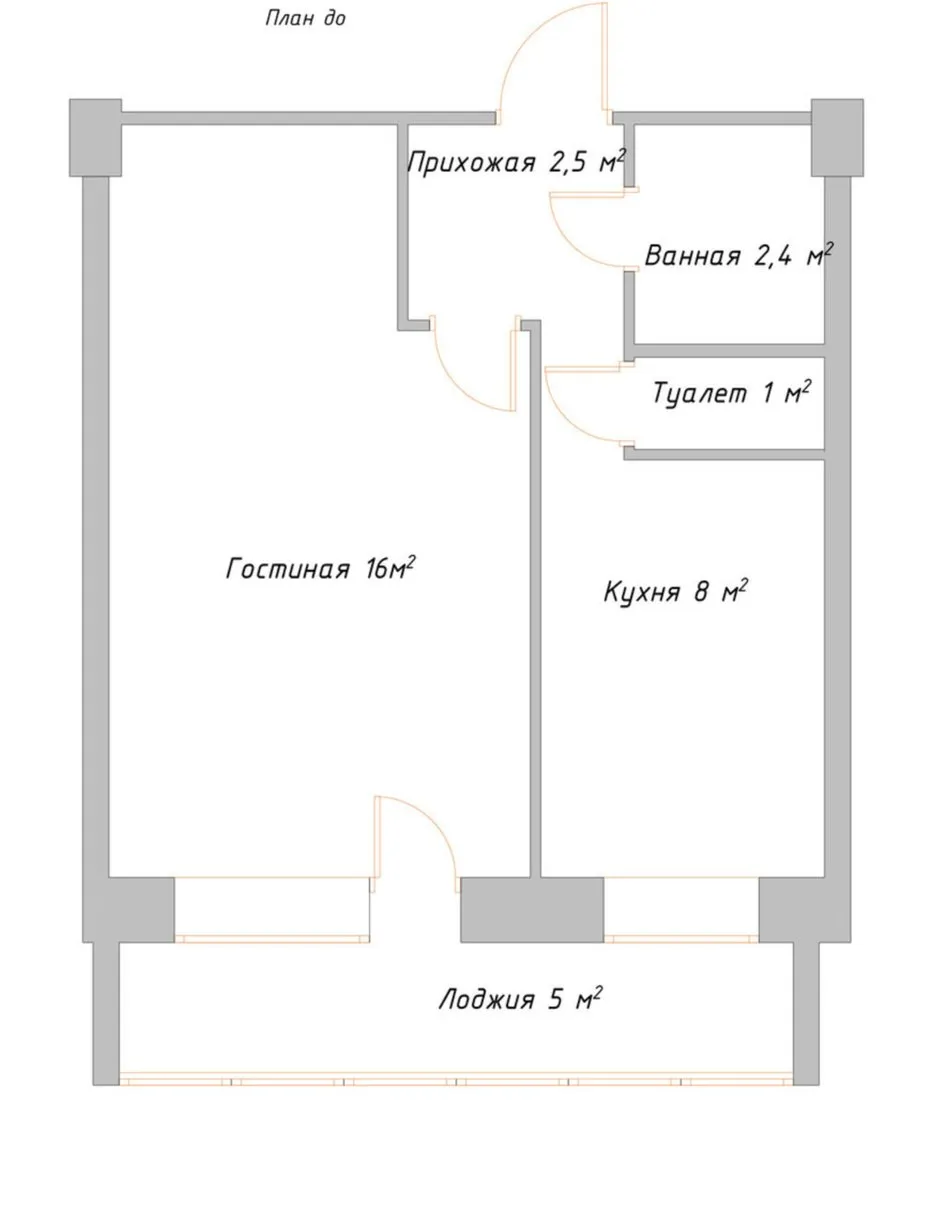
Combined Kitchen and Living Room
The initial layout featured a small kitchen of eight square meters and a separate living room. To use the space functionally and add airiness, the two rooms were merged into one. They are separated only by an open shelf.
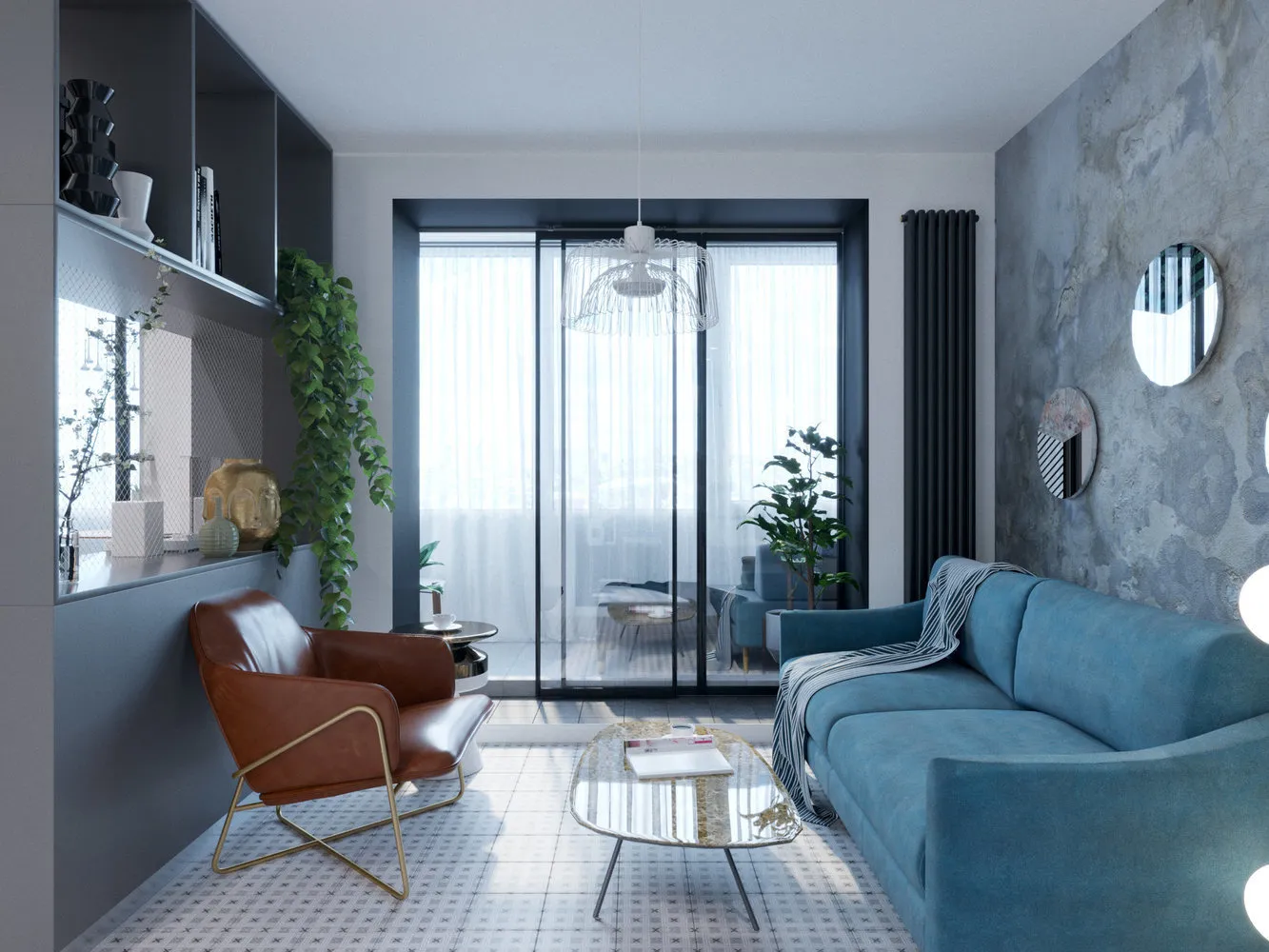
Attached Balcony
The dining area was moved here. Radiators were replaced with vertical ones, and windows with panoramic sliding partitions. Thus, when guests come, the space can be easily expanded.
Dedicated Bedroom Area
Since the living room now has enough space, part of the room was separated with a partition. The partition was partially made of glass to keep the bedroom bright at all times. The room turned out small, just right for a double bed with a lifting mechanism and storage space.
Combined Bathroom
The space no longer feels cramped or uncomfortable. Additionally, the combined bathroom now fits a washing machine and small storage systems.
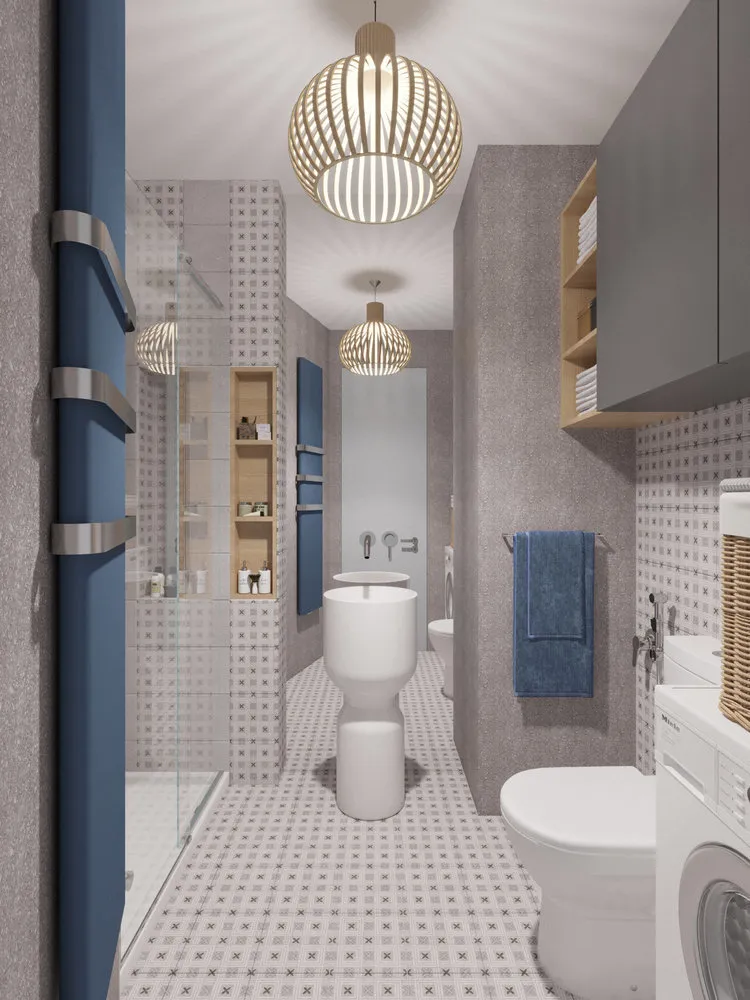
What Was the Result?
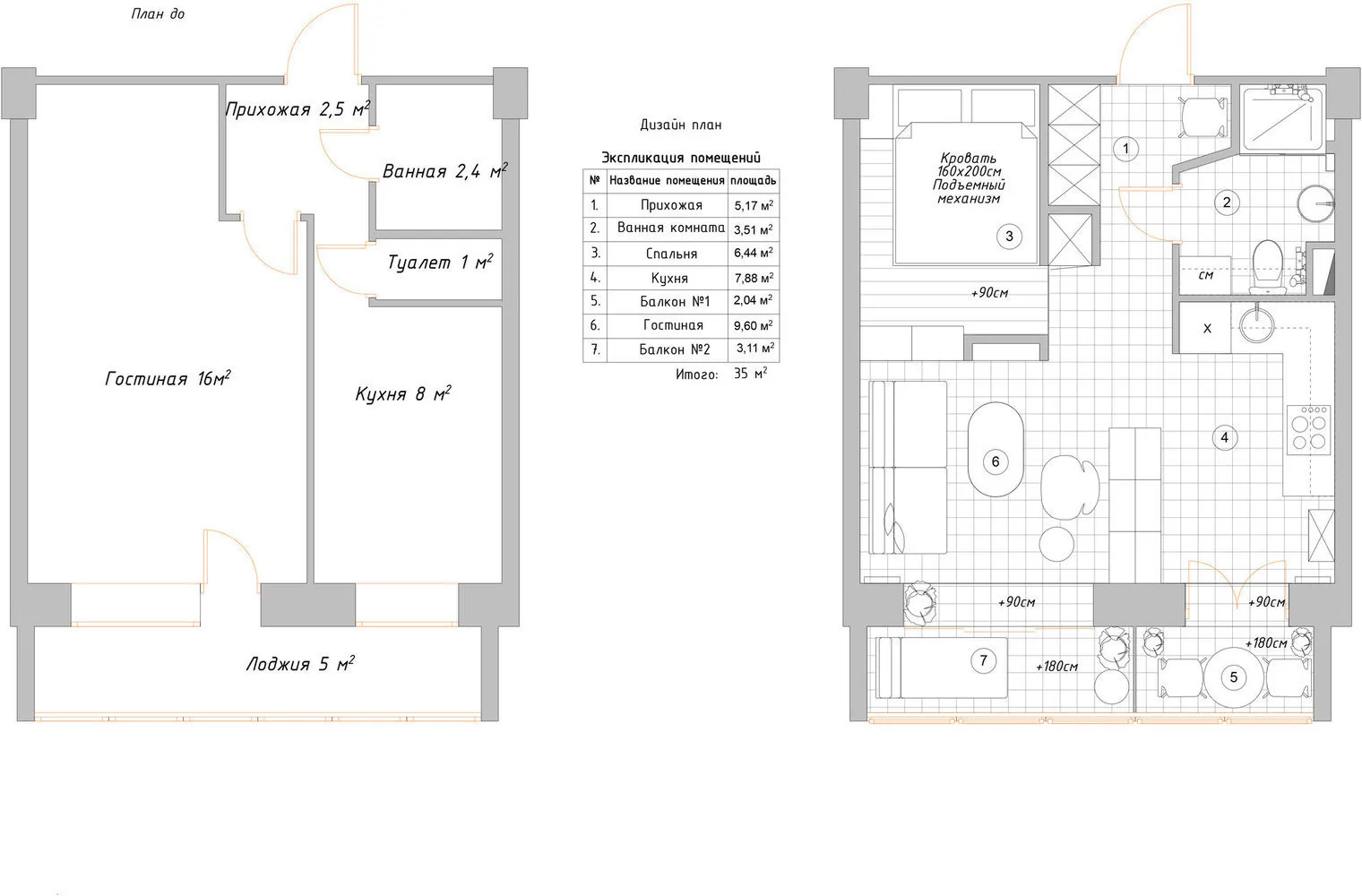
More articles:
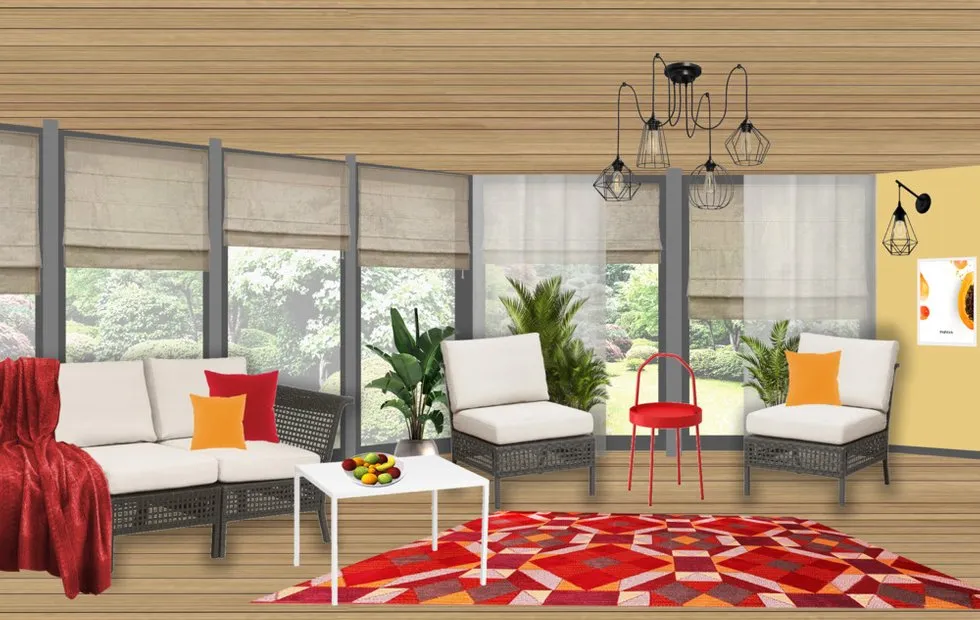 Design Battle: Lounge Area on a Country Terrace
Design Battle: Lounge Area on a Country Terrace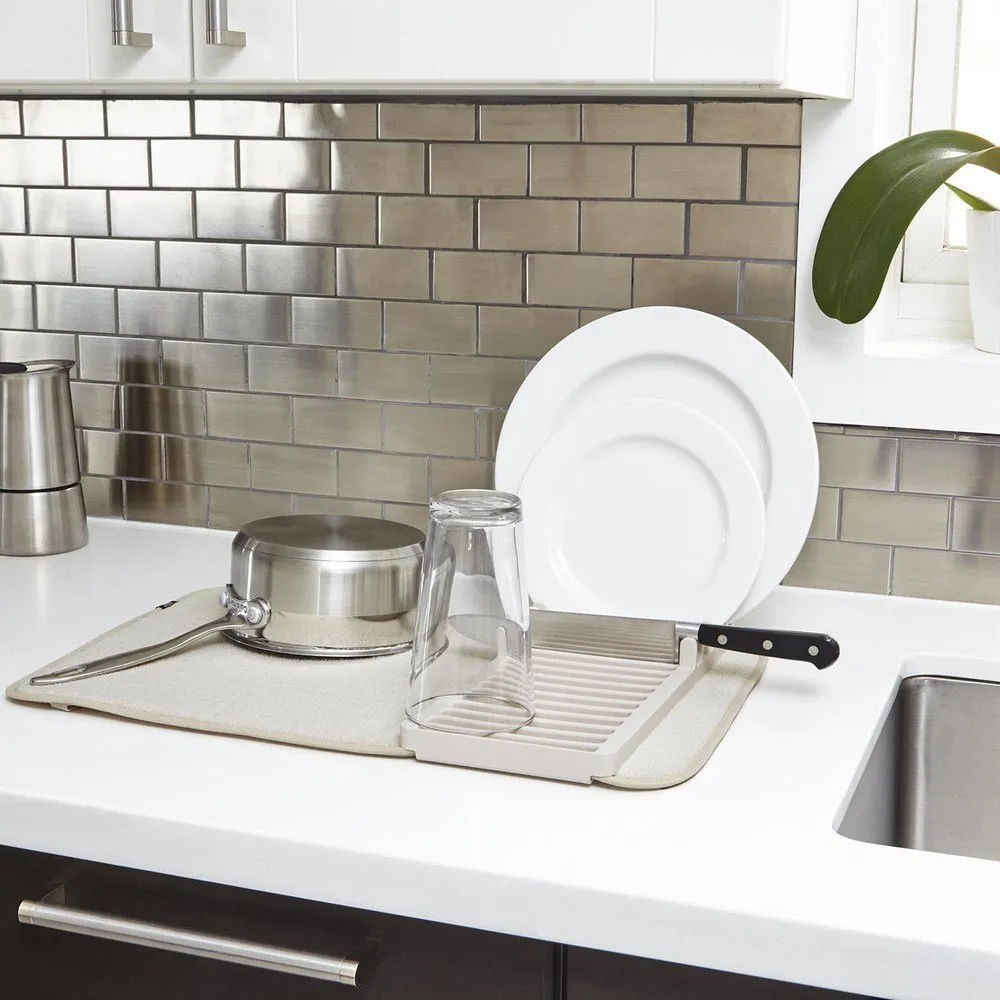 How to Maintain Cleanliness in Your Apartment: Pro Tips
How to Maintain Cleanliness in Your Apartment: Pro Tips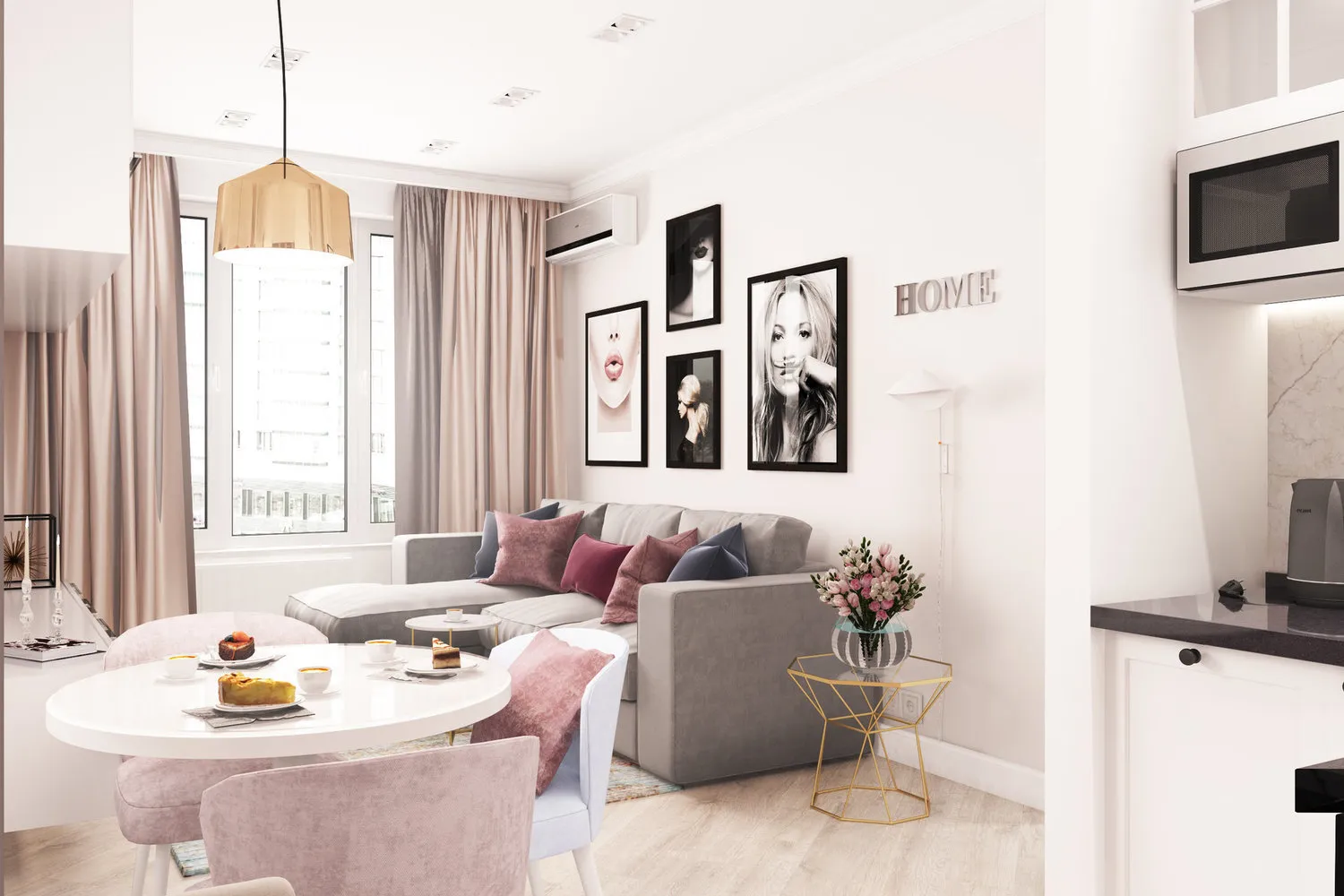 How to Visually Raise Low Ceilings?
How to Visually Raise Low Ceilings?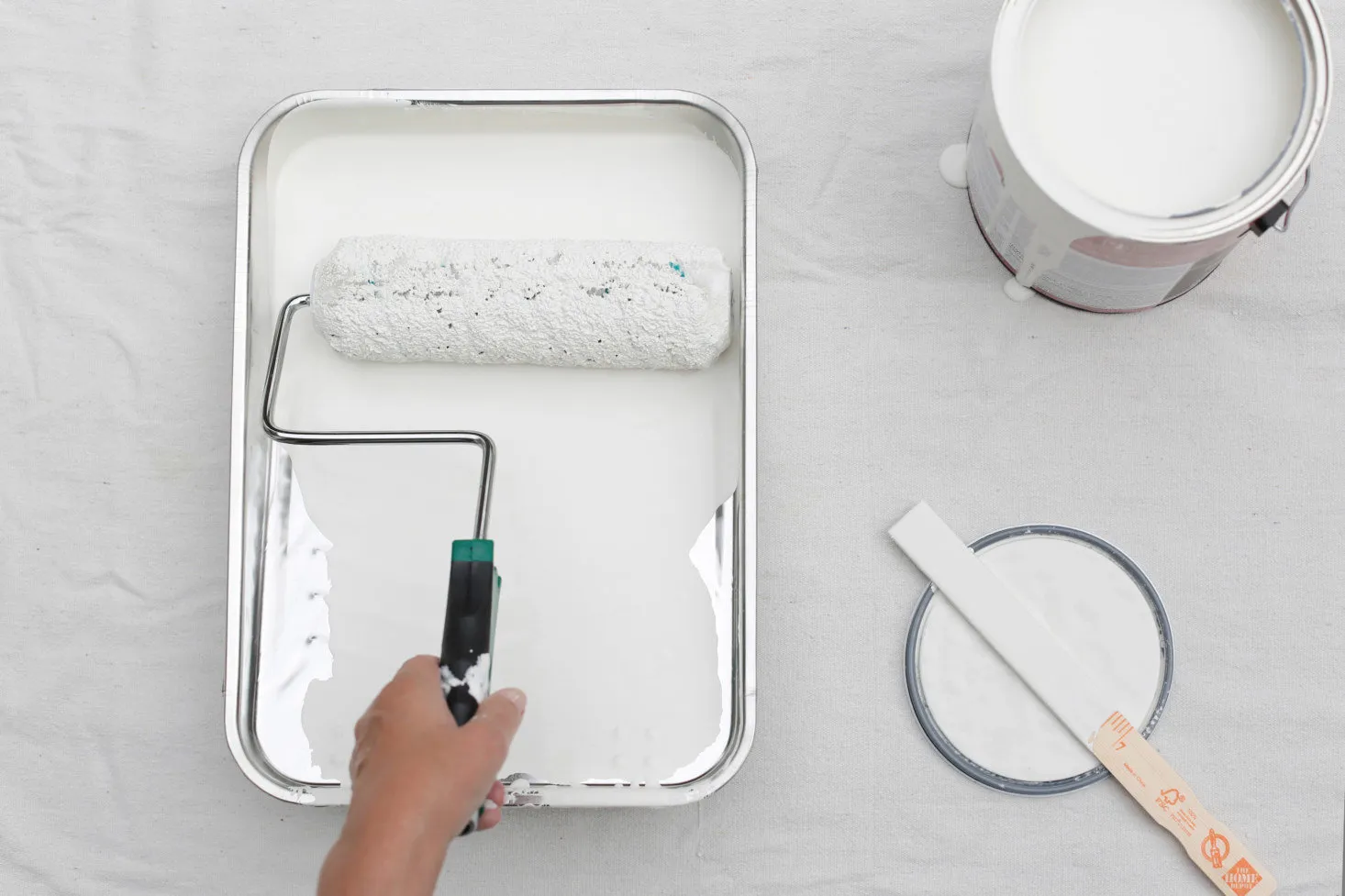 5 More Tips for Working with Paint
5 More Tips for Working with Paint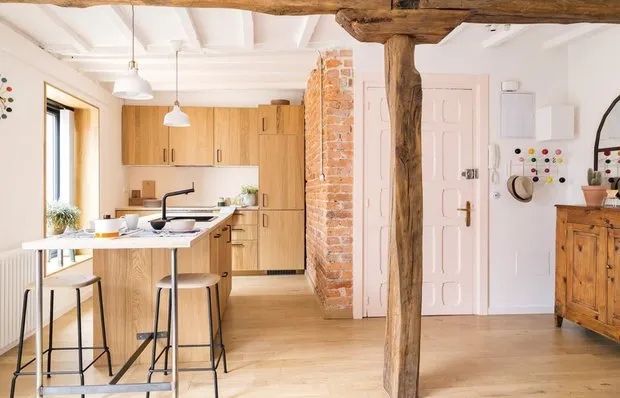 The Most Budget-Friendly Renovation: Great Ideas from Spain
The Most Budget-Friendly Renovation: Great Ideas from Spain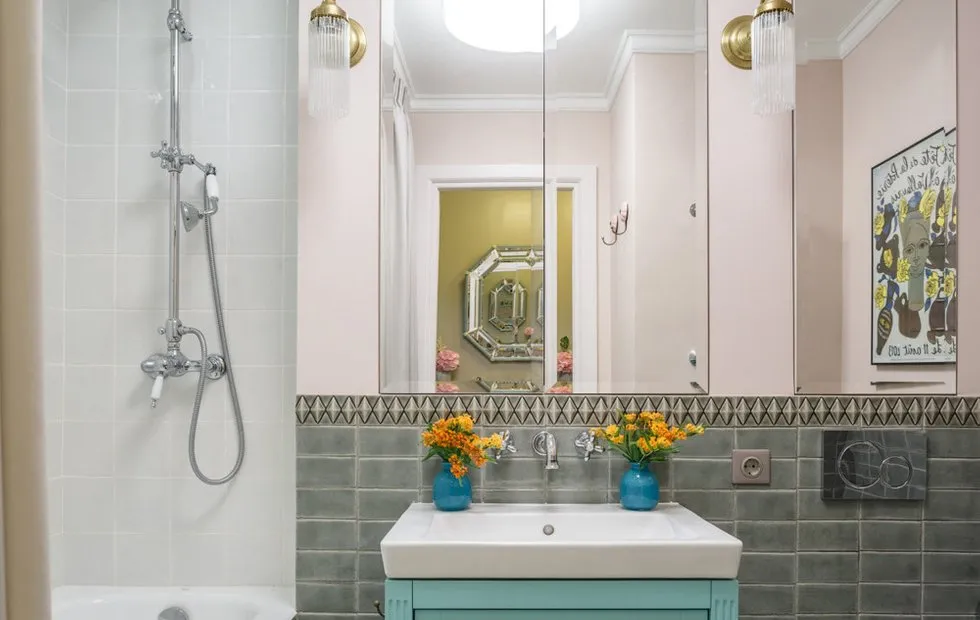 Small Bathroom: We Know How to Fit Everything You Need
Small Bathroom: We Know How to Fit Everything You Need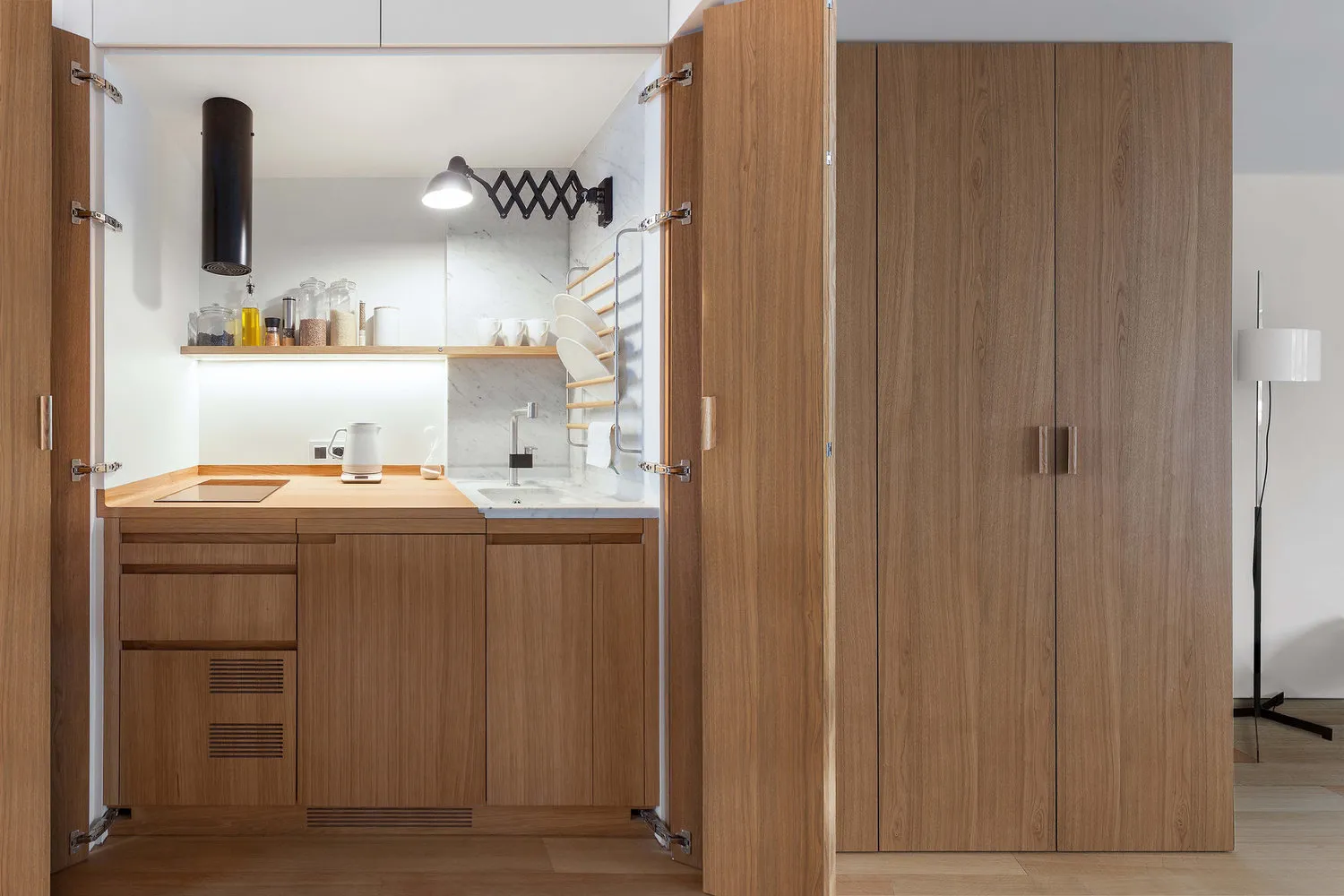 How to Use Furniture Transformers in Interior Design: 7 Examples
How to Use Furniture Transformers in Interior Design: 7 Examples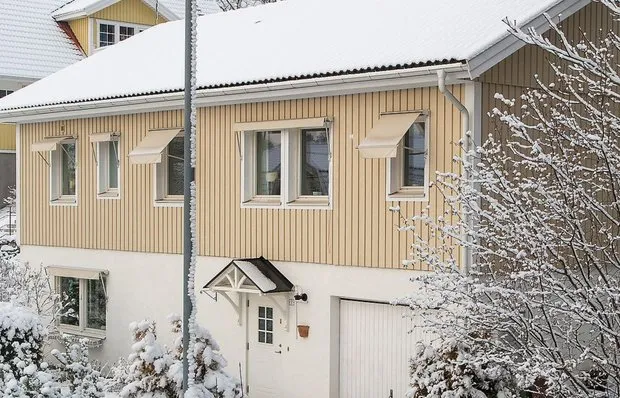 Bright House in Sweden with Hospitality Interior
Bright House in Sweden with Hospitality Interior