There can be your advertisement
300x150
How to Use Furniture Transformers in Interior Design: 7 Examples
We have selected seven apartments, each with its own 'trick'. Even on a 22 sq. m area, it is possible to arrange a full bedroom, living room, and dining room. Take these ideas down for later!
Studio with Kitchen in Wardrobe
This studio is only 33 square meters, and finding space for a full kitchen was impossible. Architect Ali Reza Nemati found a solution: he hid the kitchen block behind foldable doors of a wardrobe. All furniture and appliances were custom-made, and even a compact extractor hood was designed using 3D printing technology and metal forming.
View the full project
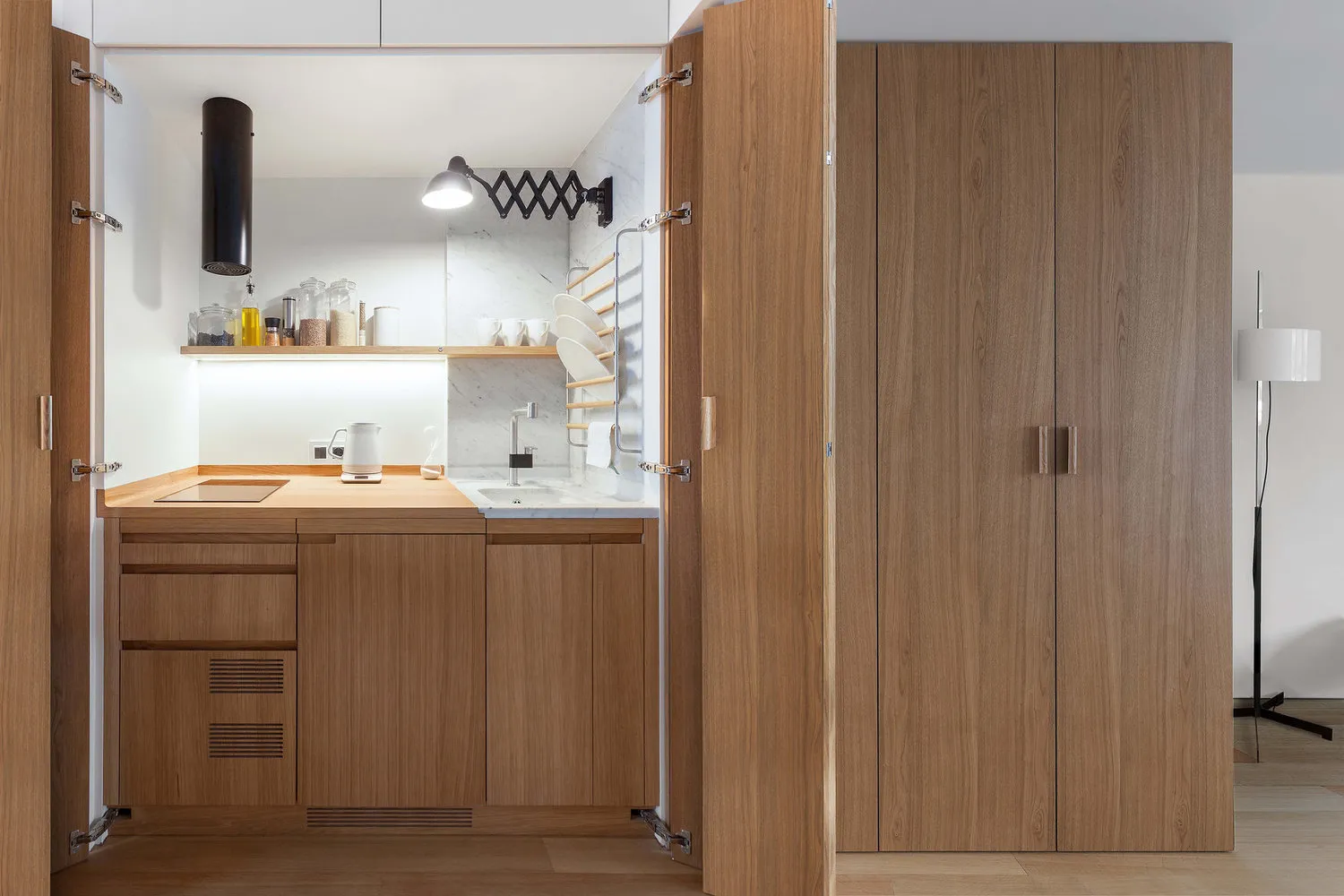
One-Room Apartment with Office-Dining Room
Designer Ira Nosova came up with a way to turn a mini dining room into an office. The dining table transforms into a workspace: behind retractable furniture shutters, there's a mini office with a computer, printer, and shelves. The wall above the table was painted with chalk-magnetic paint that can be used for work notes.
View the full project
Studio with Bed in Wardrobe and Foldable Dining Table
The area of this studio is 22 square meters, so designer Inessa Ternovaya had to find functional solutions. Space for a full-size bed was found immediately once it was decided to hide it in the wardrobe. The dining table folds into a modest wooden square when needed.
View the full project
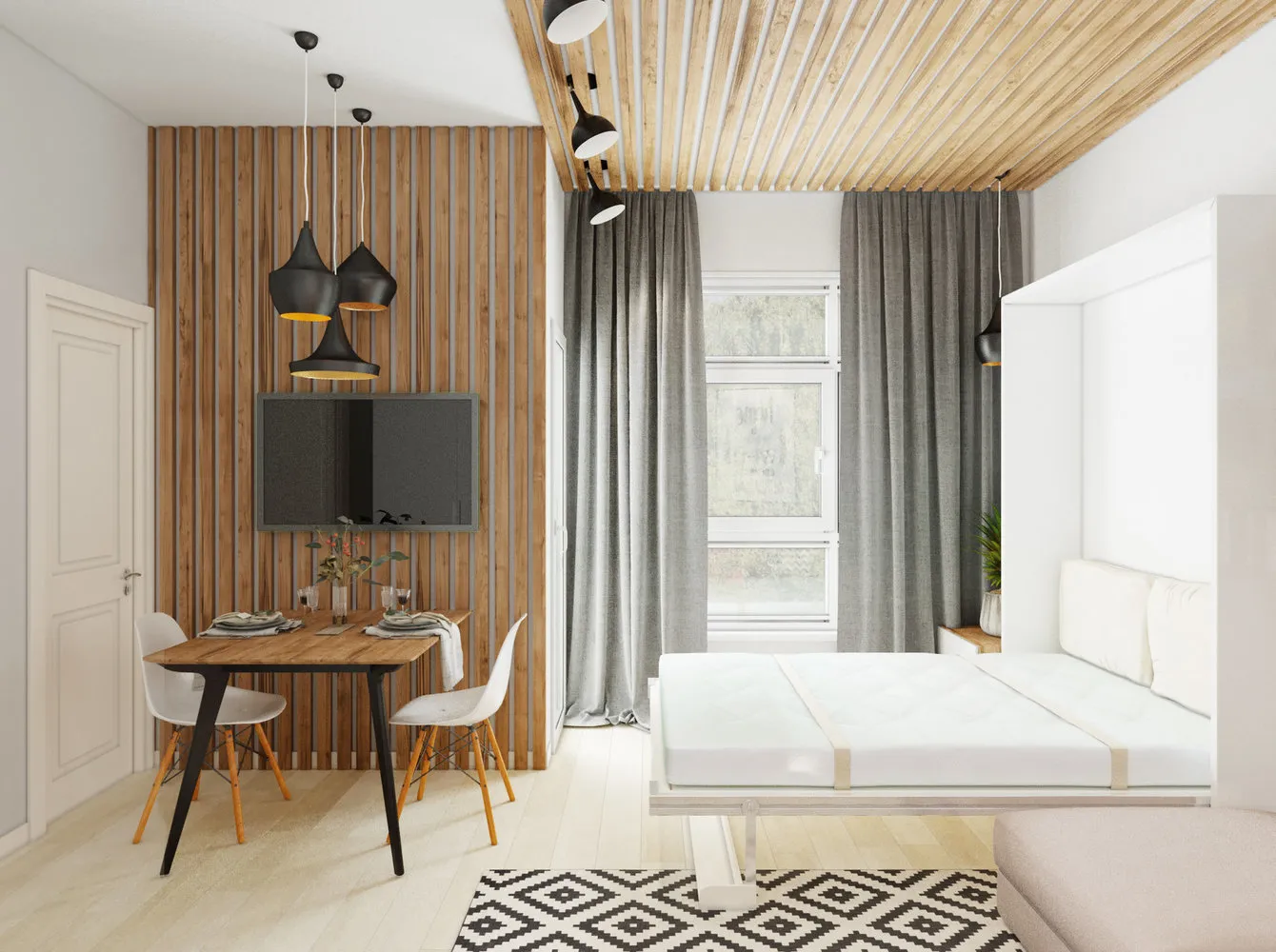
Studio with TV in Wardrobe
Since this apartment has only one room, designer Roman Plusnin had to plan both sleeping space that hides in the wardrobe and a dining area and living room. One of the wardrobes was built-in with a TV that can be slid out for watching movies not only from the sofa but also from the bed.
View the full project
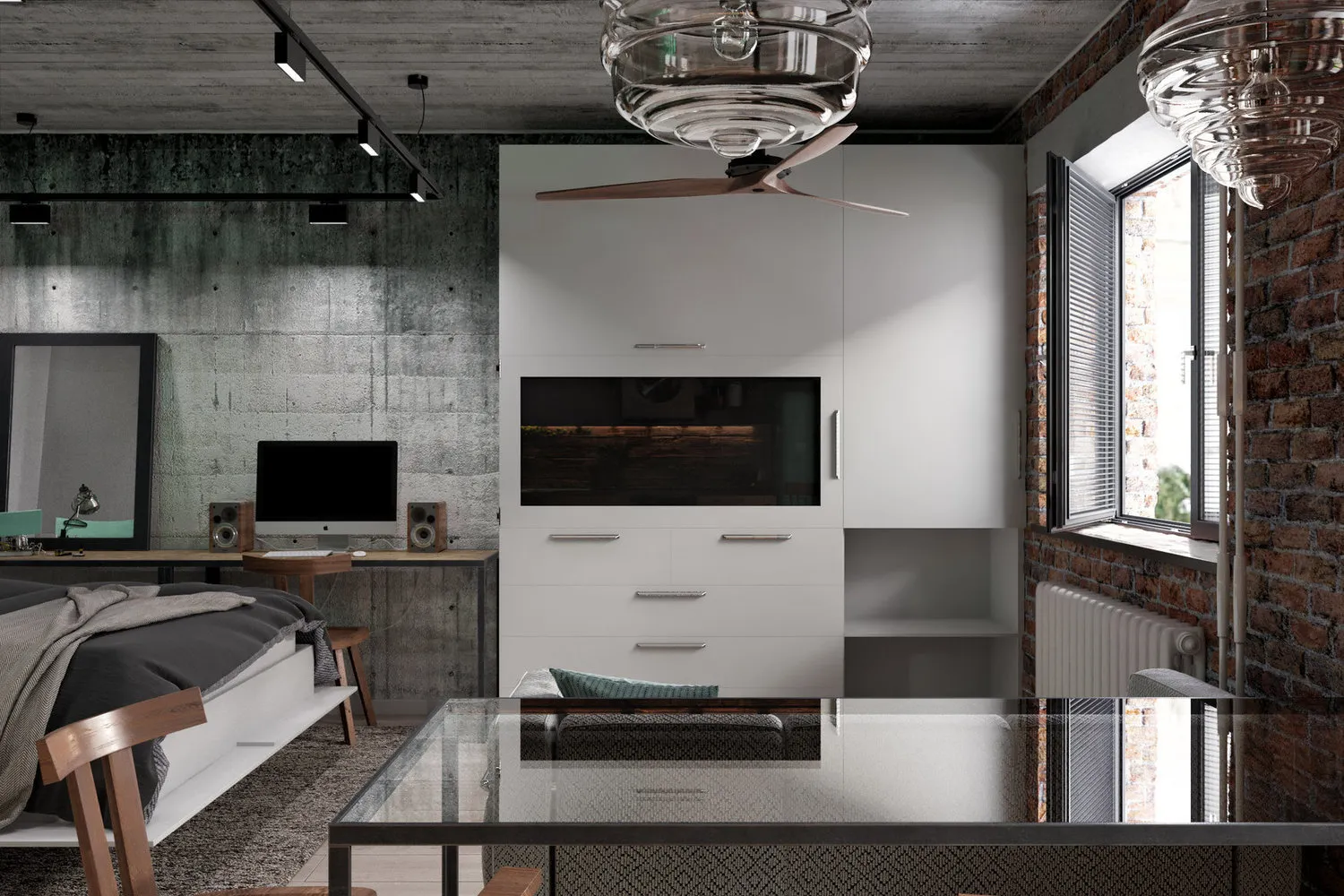
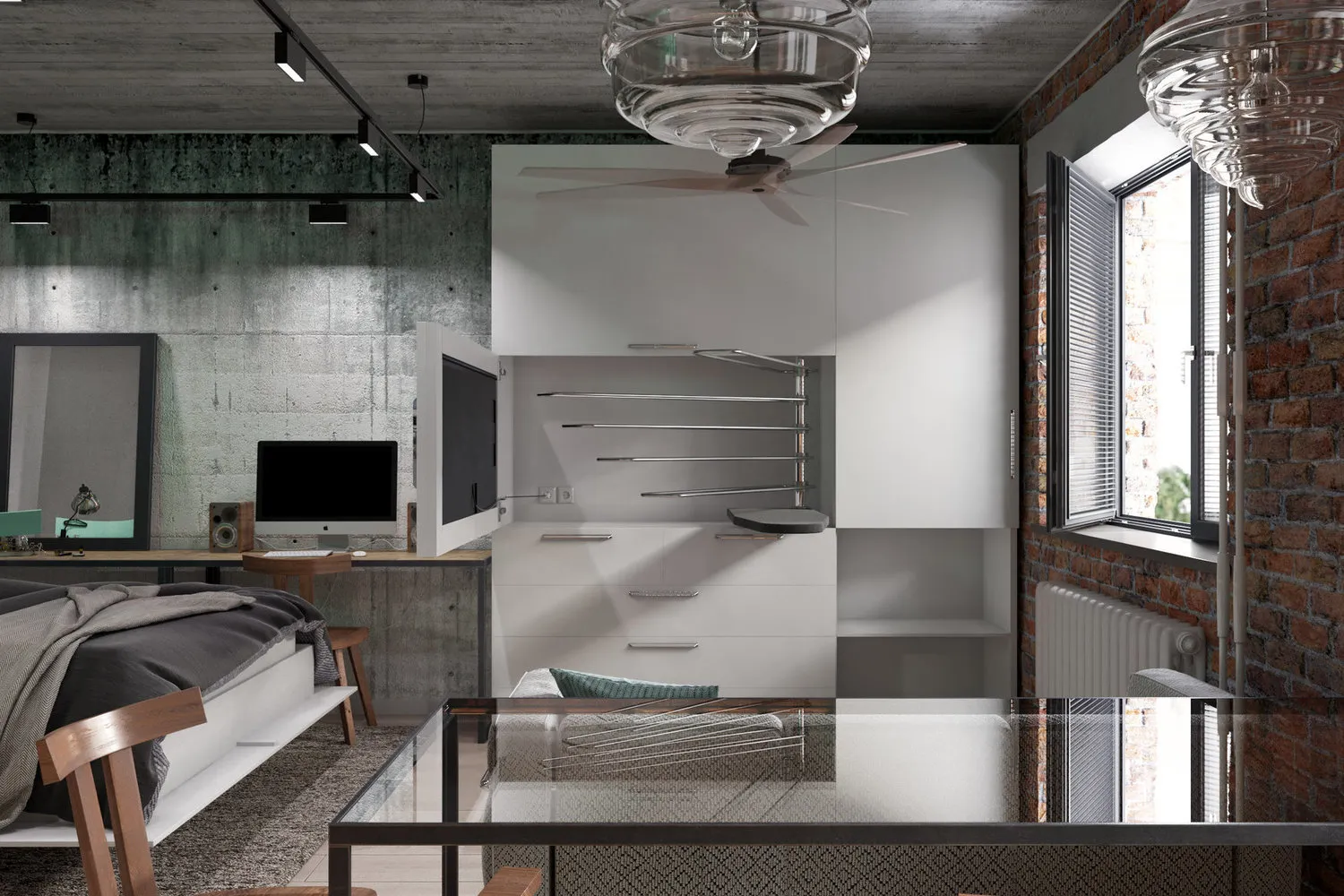
Two-Room Apartment with Dining Room-Living Room
At first glance, there seems to be no room for guests in this apartment: behind the bar counter, only two people can fit. However, designers at Bureau 'Common Area' planned everything down to the smallest detail: part of the countertop can be lifted up into the living room for a five-person dinner. At the same time, the straight sofa transforms into an L-shaped one.
View the full project
One-Room Apartment with Home Cinema
See how designer Evgenia Ermolaeva hid a mini bedroom with a full-size bed behind a sliding barn door of the wardrobe. In its closed state, the structure becomes a home cinema with a projector.
View the full project
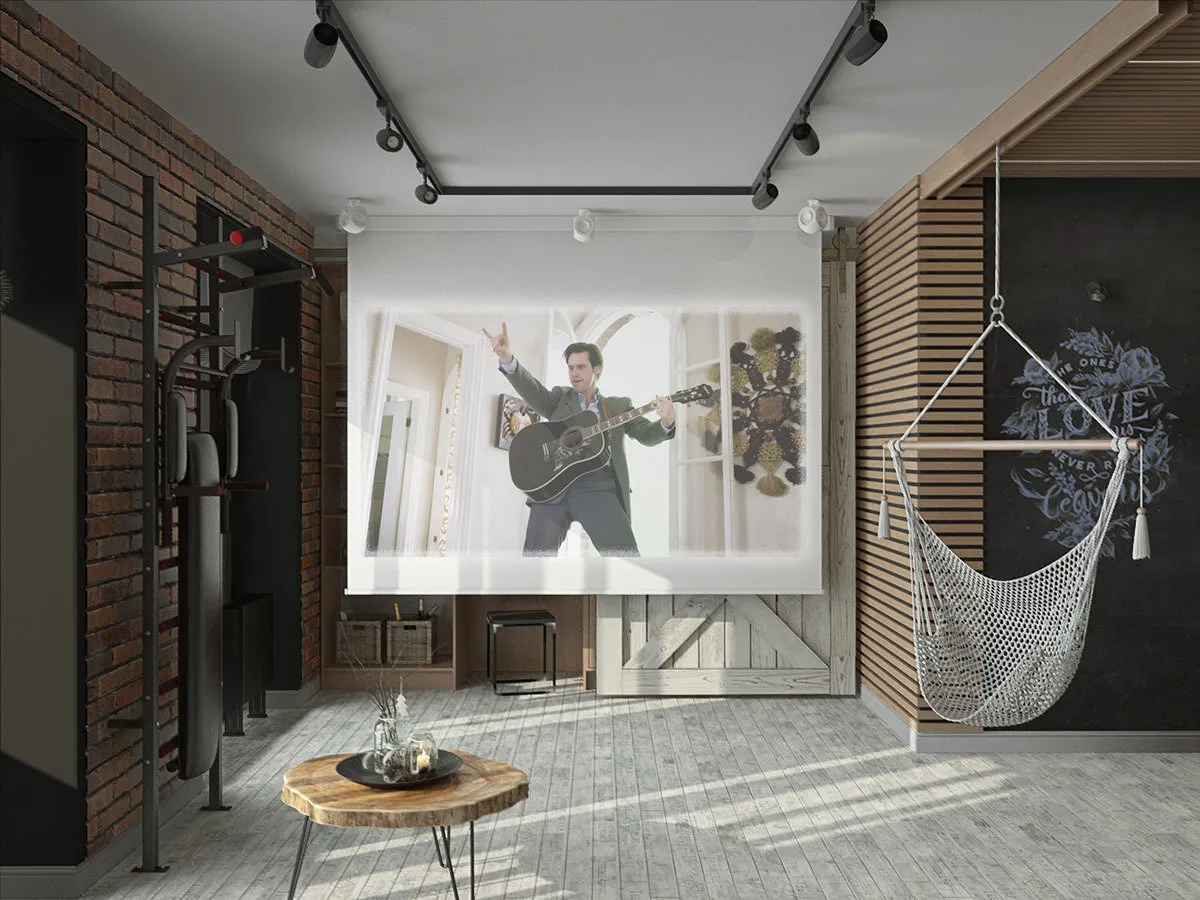
Two-Room Apartment with Invisible Bed
In designer Maria Puzanova's project, the bed is also hidden but not in a wardrobe, but right in the wall. It was decorated with a fresco to avoid drawing attention to the structure. For convenience, a reading lamp, regular sockets, and USB ports for charging gadgets were built into the bed frame.
View the full project
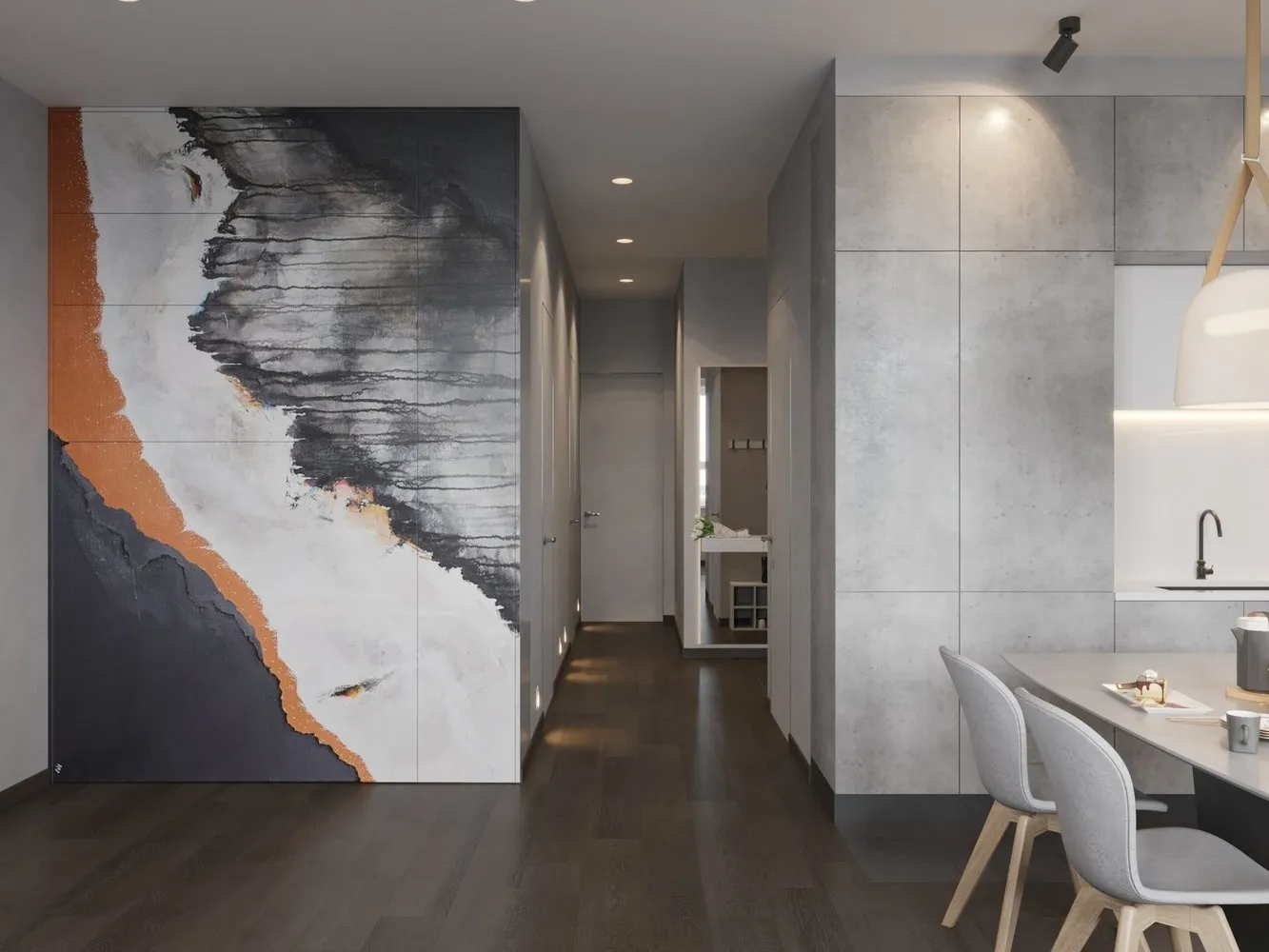
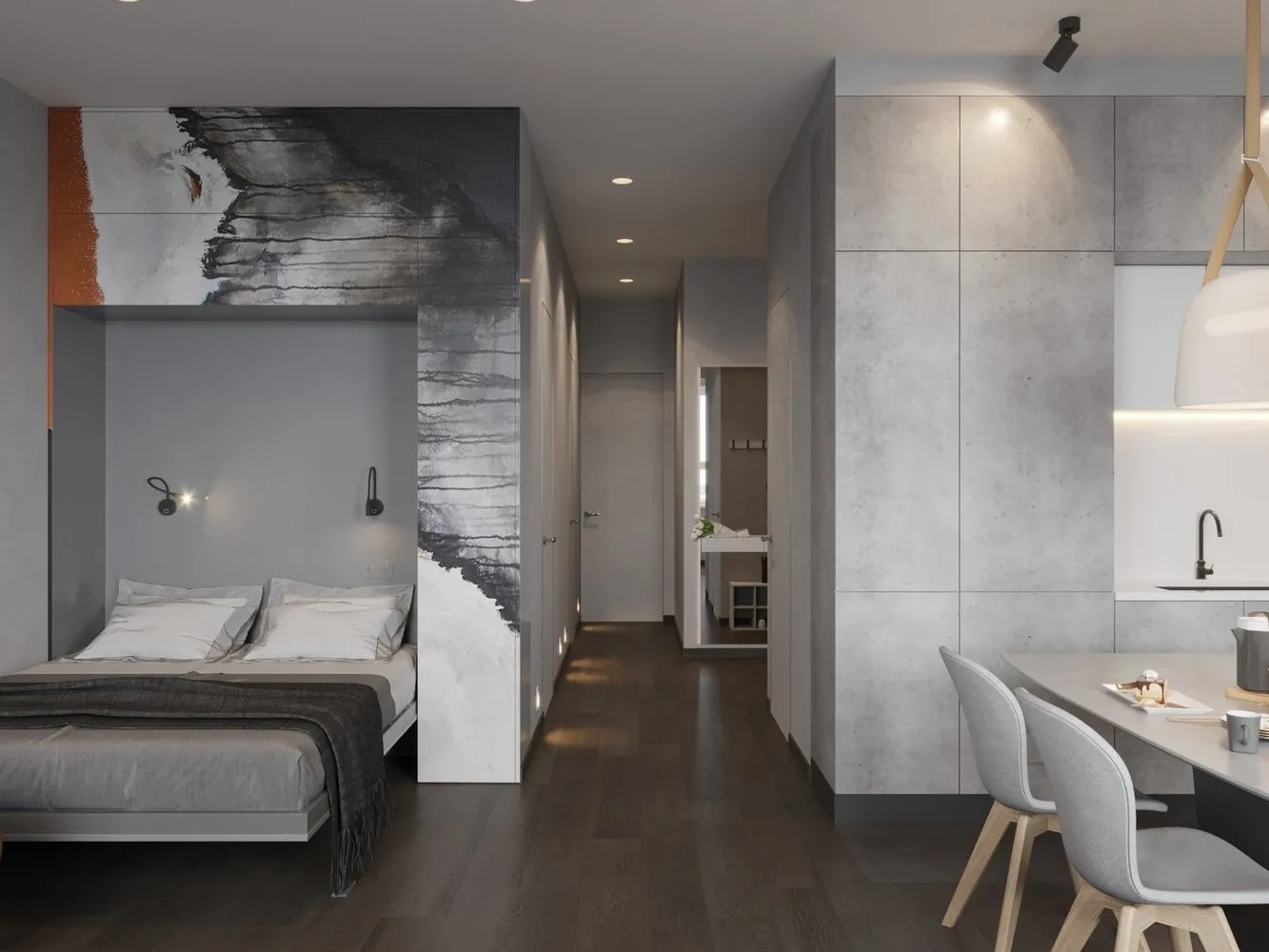
More articles:
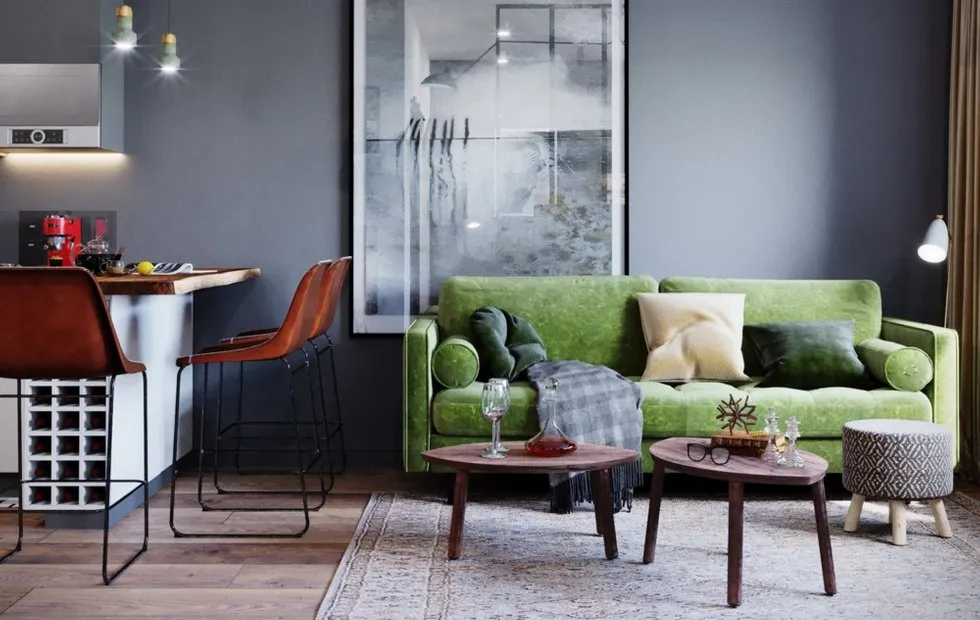 The Rental Housing Market Today: Heroes and Conditions
The Rental Housing Market Today: Heroes and Conditions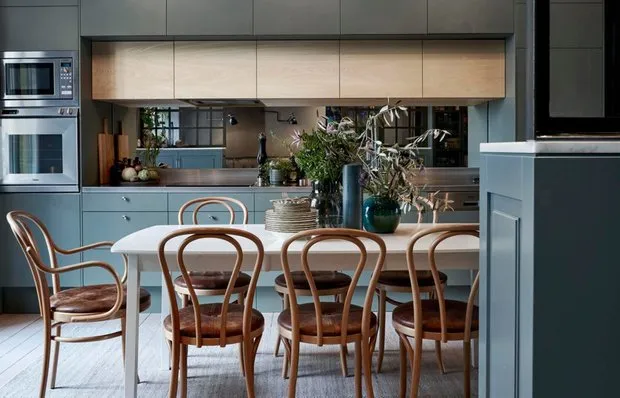 How to Make a Dark Apartment Cozy and Well-Lit: Experience of a Swedish Family
How to Make a Dark Apartment Cozy and Well-Lit: Experience of a Swedish Family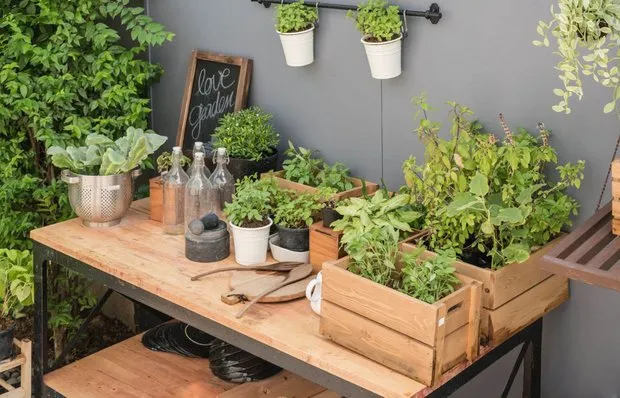 Vegetable Garden on Balcony: Ideas We Spotted from Professionals
Vegetable Garden on Balcony: Ideas We Spotted from Professionals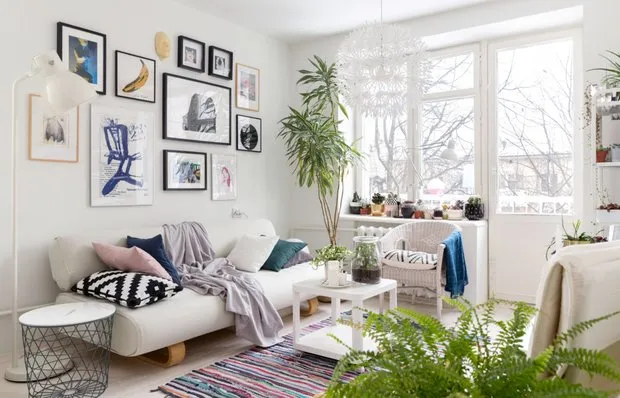 How to Refresh Interior with Plants: 13 Ideas
How to Refresh Interior with Plants: 13 Ideas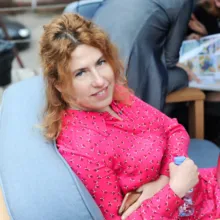 How to Save Money on Textiles When Decorating a Bedroom
How to Save Money on Textiles When Decorating a Bedroom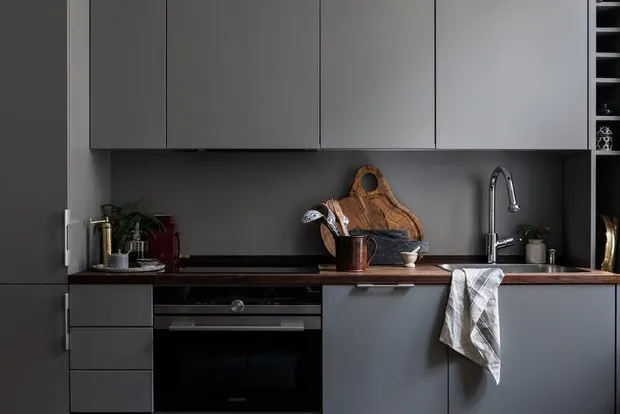 How to Decorate a Small Apartment Yourself: Real Example
How to Decorate a Small Apartment Yourself: Real Example Studio Owner Reveals 7 Painful Mistakes in Renovation
Studio Owner Reveals 7 Painful Mistakes in Renovation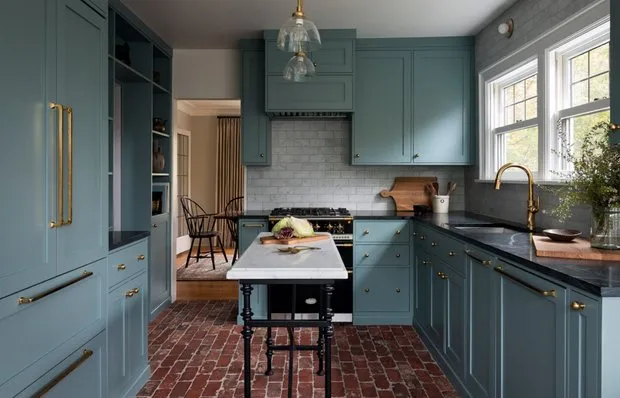 Cottage in America with Eclectic Furniture and Turquoise Kitchen
Cottage in America with Eclectic Furniture and Turquoise Kitchen