There can be your advertisement
300x150
Design Battle: Lounge Area on a Country Terrace
Preparing for the summer season. If you're looking for unconventional ideas to decorate your country house terrace, check out solutions from professional designers. Vote for the best option
Together with Leroy Merlin, we offered Vera Tarlovskaya and We Create Studio to develop a layout plan and an original concept for a country terrace for a large family. This is exactly what you need as country trips are about to begin. See what was created and cast your vote for the best option at the end of the article.
Designers' brief: A glazed terrace of 13.6 sq. m in a country house. Owners: elderly couple, a family with a child, dog and cat. Wishes: create a space for the whole family to relax all year round.
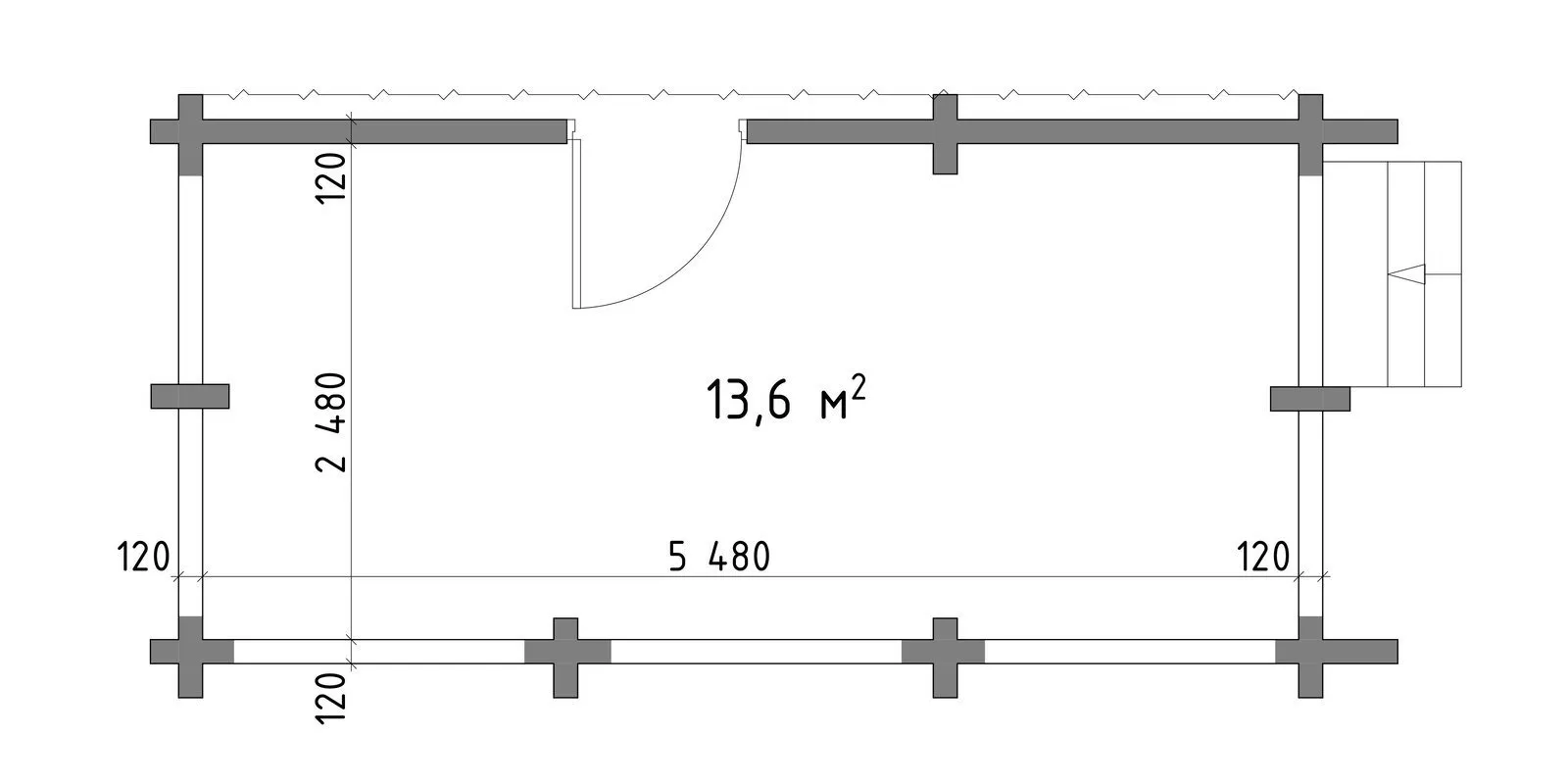
Measurement plan of a 13.6 sq. m country terrace on the first floor of a house
We Create Studio's option. Vera Levaya and Maria Kovalyova — designers and founders of the We Create Studio.
Layout: The space is divided into several zones: for relaxation and conversation, as well as a children's area with footstools and a chalkboard wall.
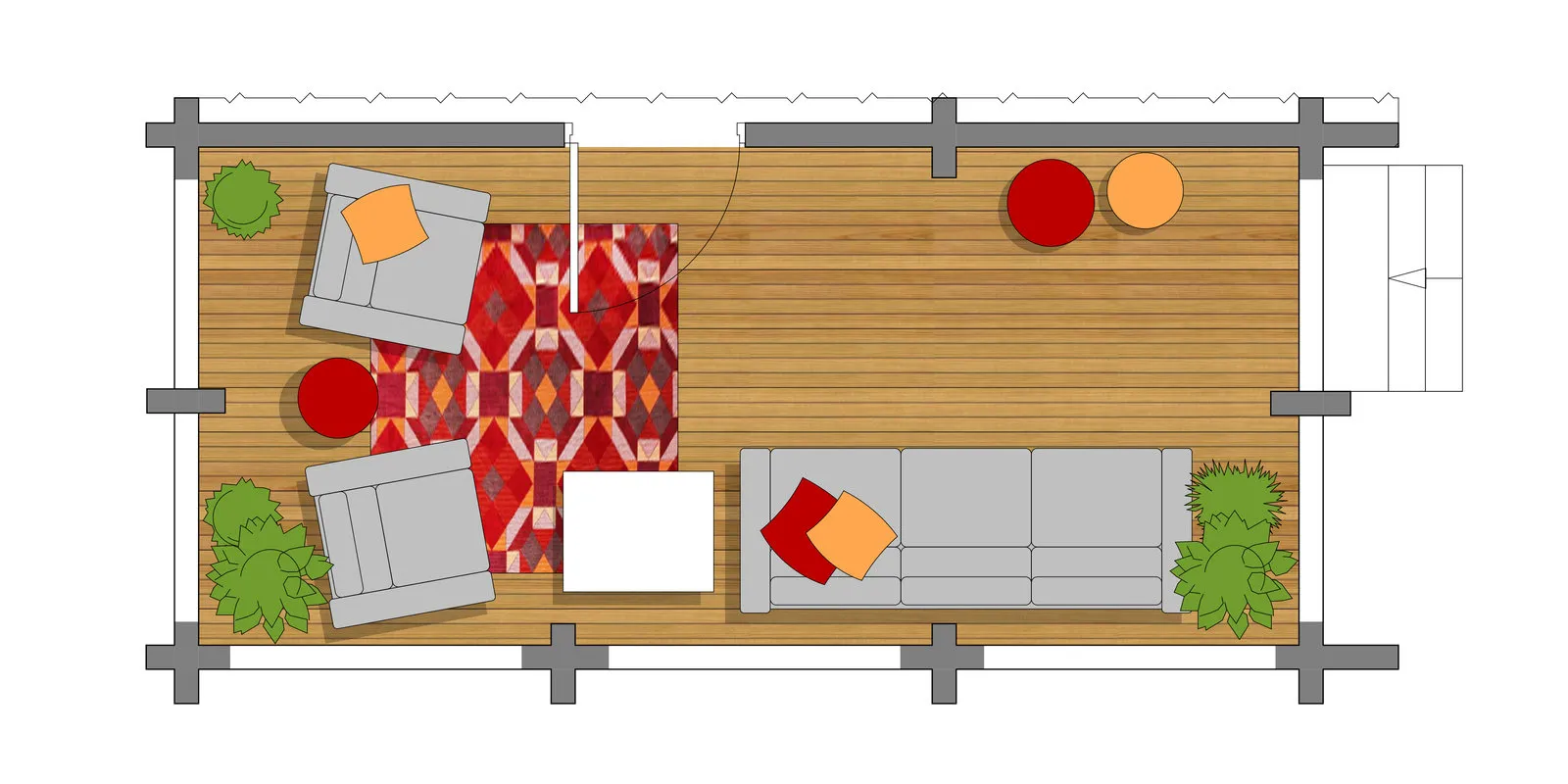
Style solution: For ceiling and floor finishing, a practical terrace board was chosen. Wood adds warmth and a special atmosphere needed for a country terrace. One wall is painted in a bright yellow color, and its section is designated as the children's area. The chalkboard wall can be decorated with special paint or using chalkboard film. Graphic elements are added through dark details — lighting fixtures, glass units, baseboards and door hardware.
The decoration color palette includes vibrant red and yellow tones. These colors will refresh and warm the space in winter, while in summer they become a continuation and addition to the rich colors of nature in the yard and garden. The window textiles are airy and light to avoid overloading the room and visually unite it with the outdoor area.
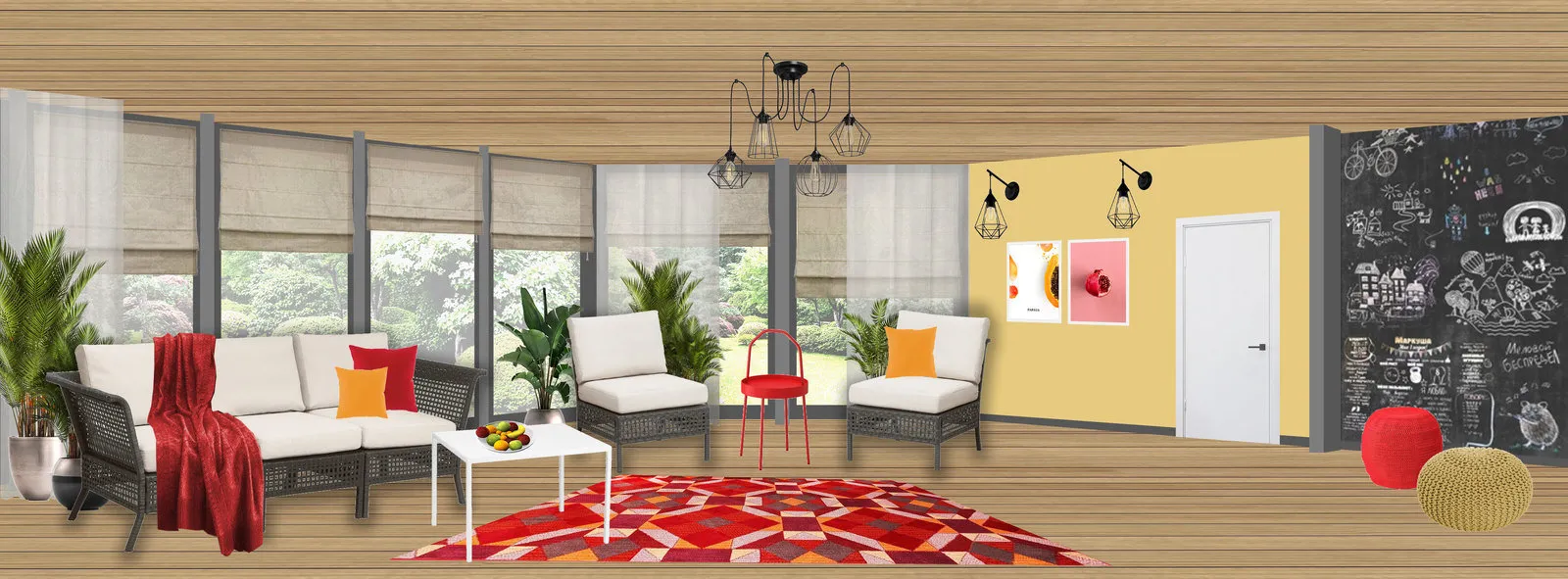
You will need: Terrace board "Optima", Door panel, Pendant Light "Begirra", Wall lamp, Carpet Inspiration, Chunky knit throw, Decorative pillow, Decorative pillow.
Vera Tarlovskaya's solution. Vera Tarlovskaya — an architect-designer who graduated from MAARHI in the specialty of "Architecture". She specializes in designing private and public interiors, as well as developing landscape design for the plot.
Layout: The functionality of the veranda is divided into a dining area and a small entry zone with a footstool, floor coat rack where clothes can be hung, and boot hooks. The designer specifically chose a large round table around which the whole family can gather for tea and feel comfortable.
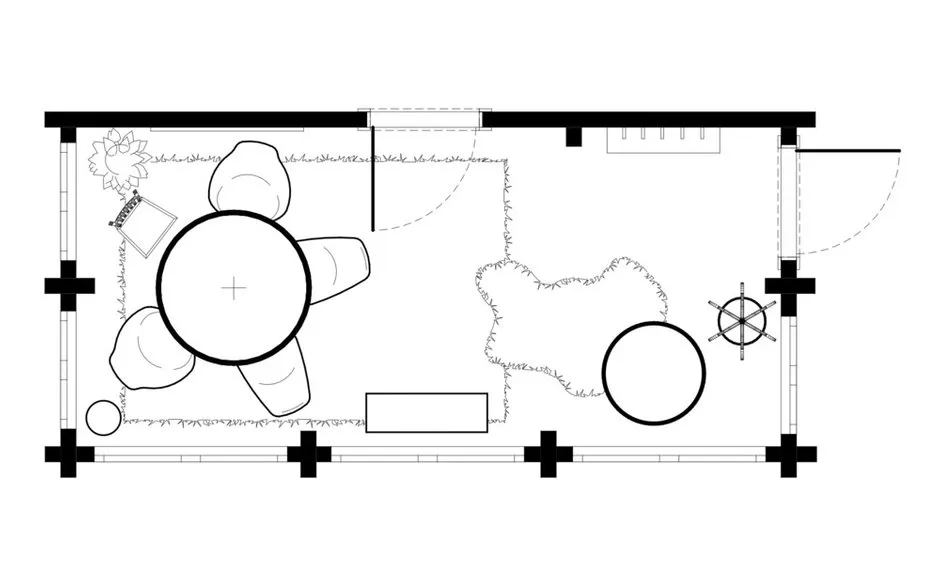
Style solution: The style can be described as fusion, where different furniture and accessories are combined in one interior: a country variant that mixes vintage items brought from the countryside with sale finds. Dining area chairs are in mid-century modern aesthetics: chosen specifically to support the fusion theme, different models were selected. The table, footstool and carpet evoke neoclassicism. Lighting fixtures and shelves can be attributed to loft style.
To decorate, the designer used fresh spring colors. A variety of textiles warm up cool evenings and blend perfectly with larch terrace boards. An unusual solution is vinyl wallpaper on a felt base on the ceiling.
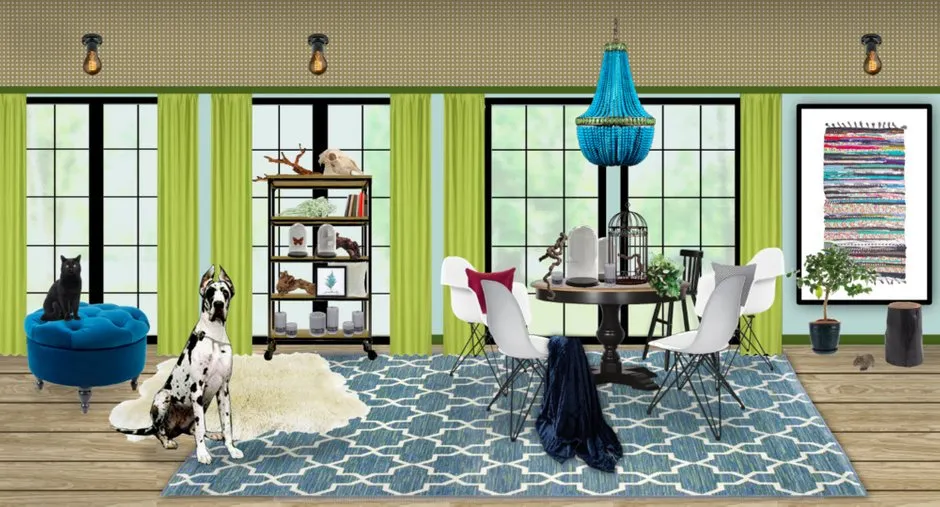
You will need: Wallpaper, Edison Bulb Lamp, Carpet Inspiration Lt, Flower Pot "Patterns", Danubio Rug, Canvas Painting Positivy, Sheffilton SHT-ST7 Seat, SHT-S50 Chair Frame
More articles:
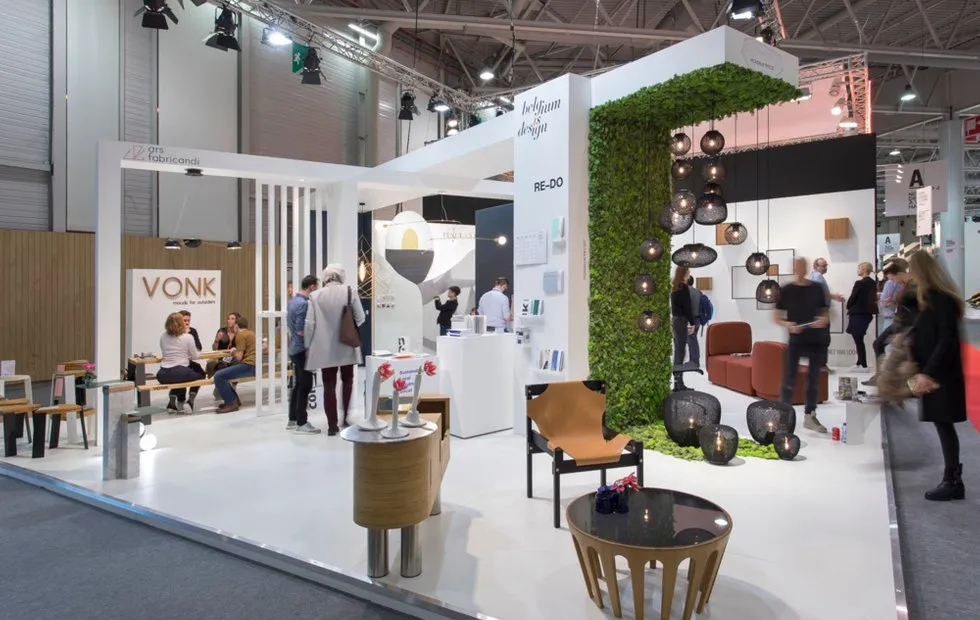 January Digest: What Will Remember Designers About the First Month of the Year
January Digest: What Will Remember Designers About the First Month of the Year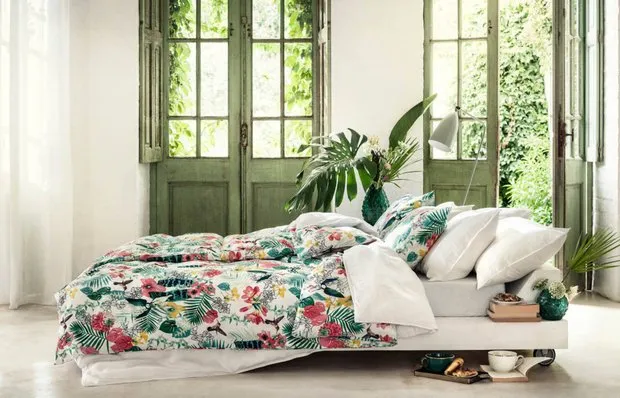 How to Create a Summer Vibe in the Bedroom with Decor
How to Create a Summer Vibe in the Bedroom with Decor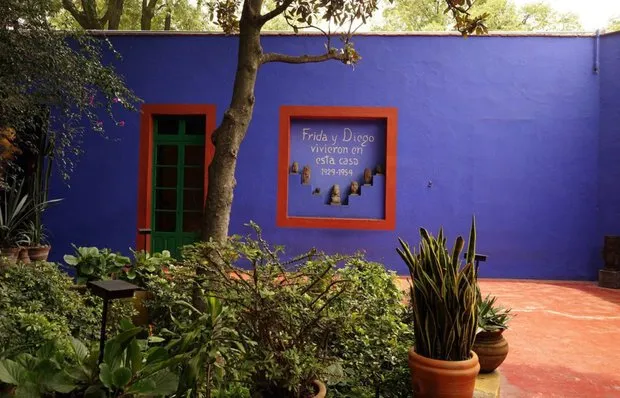 Where Frida Kahlo Lived: The Artist's House in Mexico
Where Frida Kahlo Lived: The Artist's House in Mexico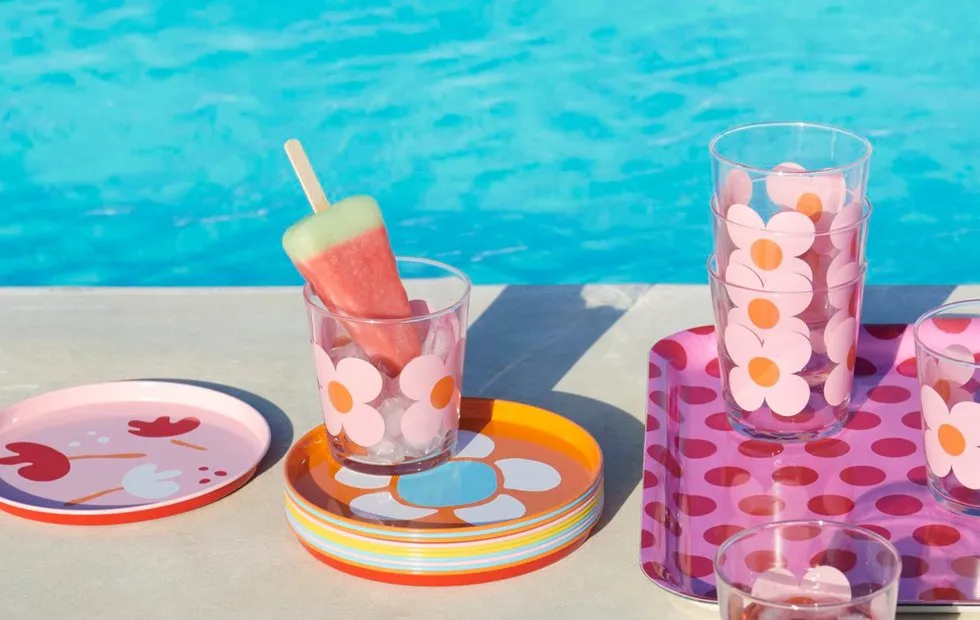 What Will the IKEA Summer Collection 2019 Look Like?
What Will the IKEA Summer Collection 2019 Look Like?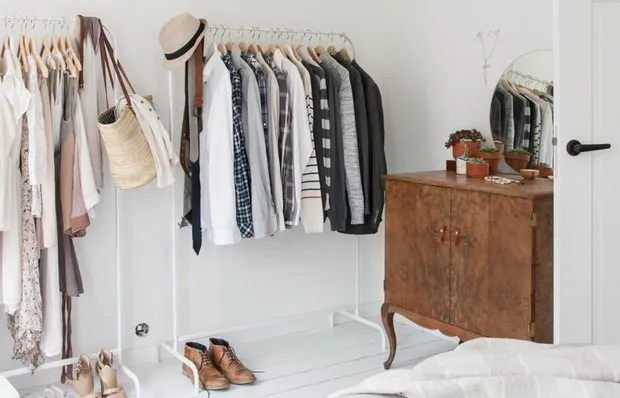 Wardrobe in a Small Apartment: Pros and Cons
Wardrobe in a Small Apartment: Pros and Cons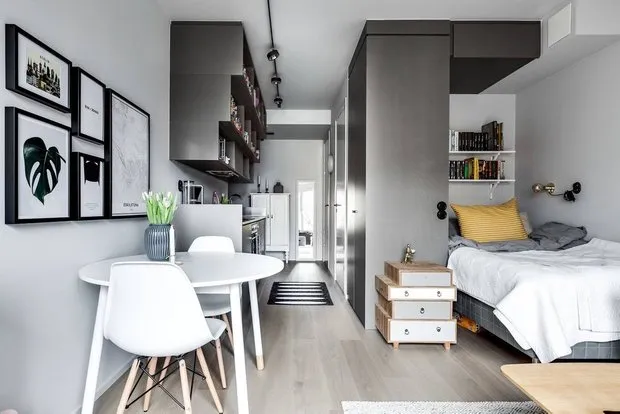 Scandinavian Studio Apartment with Kitchen in Hallway
Scandinavian Studio Apartment with Kitchen in Hallway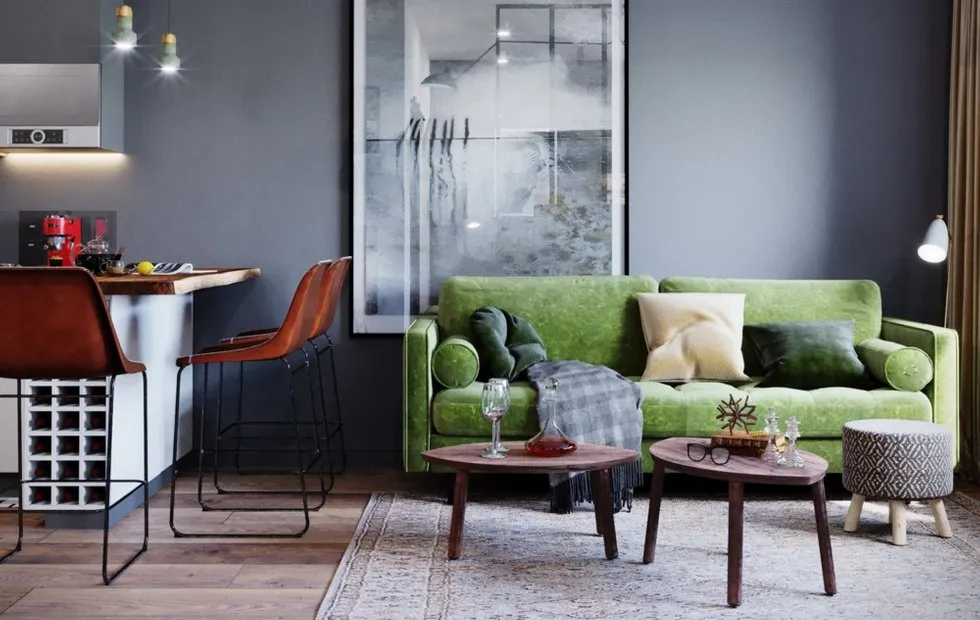 The Rental Housing Market Today: Heroes and Conditions
The Rental Housing Market Today: Heroes and Conditions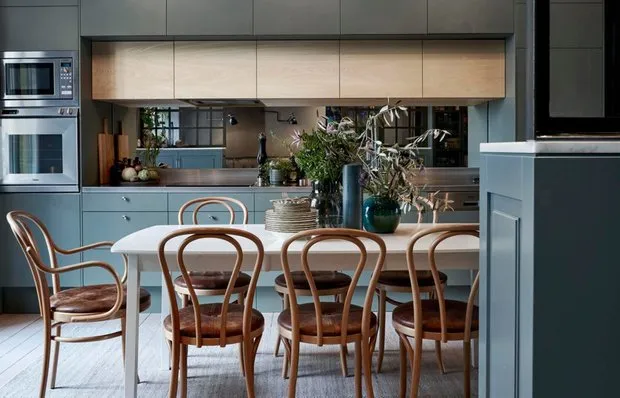 How to Make a Dark Apartment Cozy and Well-Lit: Experience of a Swedish Family
How to Make a Dark Apartment Cozy and Well-Lit: Experience of a Swedish Family