There can be your advertisement
300x150
Design Battle: Studio for a Couple with a Cat
Designers prepared two options for decorating a room in a young couple's panel house P-44T. See how several zones were arranged on 19 square meters and choose the best option
Working with Leroy Merlin, we asked Marina Pod'yacheva and Maria Lazich to develop furniture arrangement options for a room in a panel studio — so that it is comfortable to rest with a book or in front of the TV and sleep. Which designer do you think did a better job?
Designers' brief: Room 19 sq. m in a 40 sq. m studio Owners Cold couple with a cat, love to host guestsWishes Living room and bedroom in one room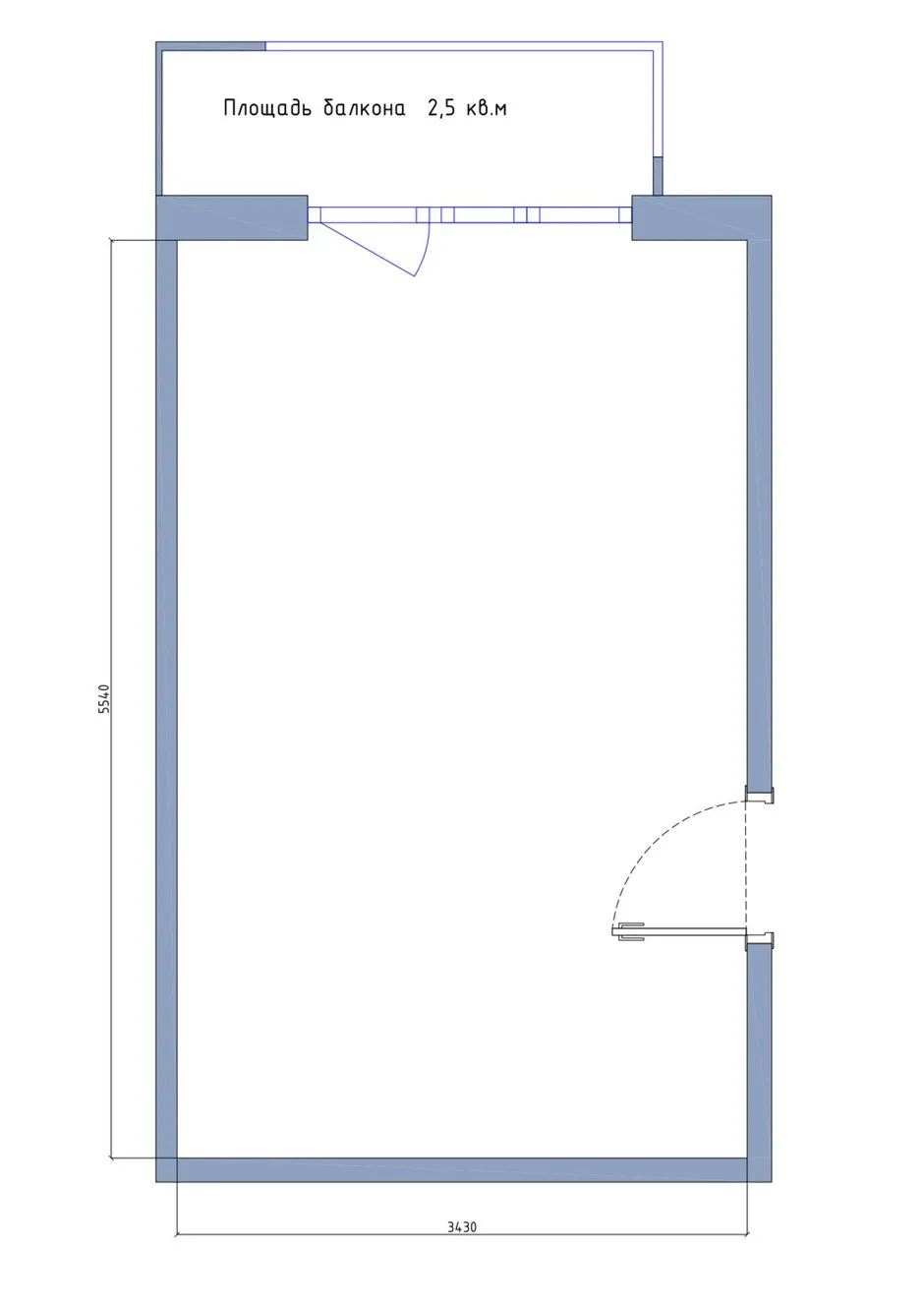 Room layout of 19 sq. m in a single-room apartment of 40.3 sq. m in a panel house series P-44T
Room layout of 19 sq. m in a single-room apartment of 40.3 sq. m in a panel house series P-44T
Marina Pod'yacheva's solution
Marina Pod'yachevadesignerArchitect-designer, head of NewArchForm studio
About the layout
We presented the characters as a young creative couple who loves old Hollywood films, and maybe even works in the film industry.
Instead of a bed, there is a podium with storage and a mattress. If needed, the sleeping area can be easily isolated by a foldable glass partition. Next to the podium is a workspace with bookshelves. A sofa-bed will accommodate guests who have been sitting around, and a bar on the balcony — for hosting real cocktail parties.
The room has different lighting scenarios: powerful track ceiling lights for general illumination, backlighting for the bookcase and shelves — to create a romantic atmosphere or watch movies, wall sconces by the headboard — for reading before sleep, and blinking outdoor sign lights — for evening with friends. A particularly special effect can be achieved by turning the lights on behind closed curtains of a glass cube.
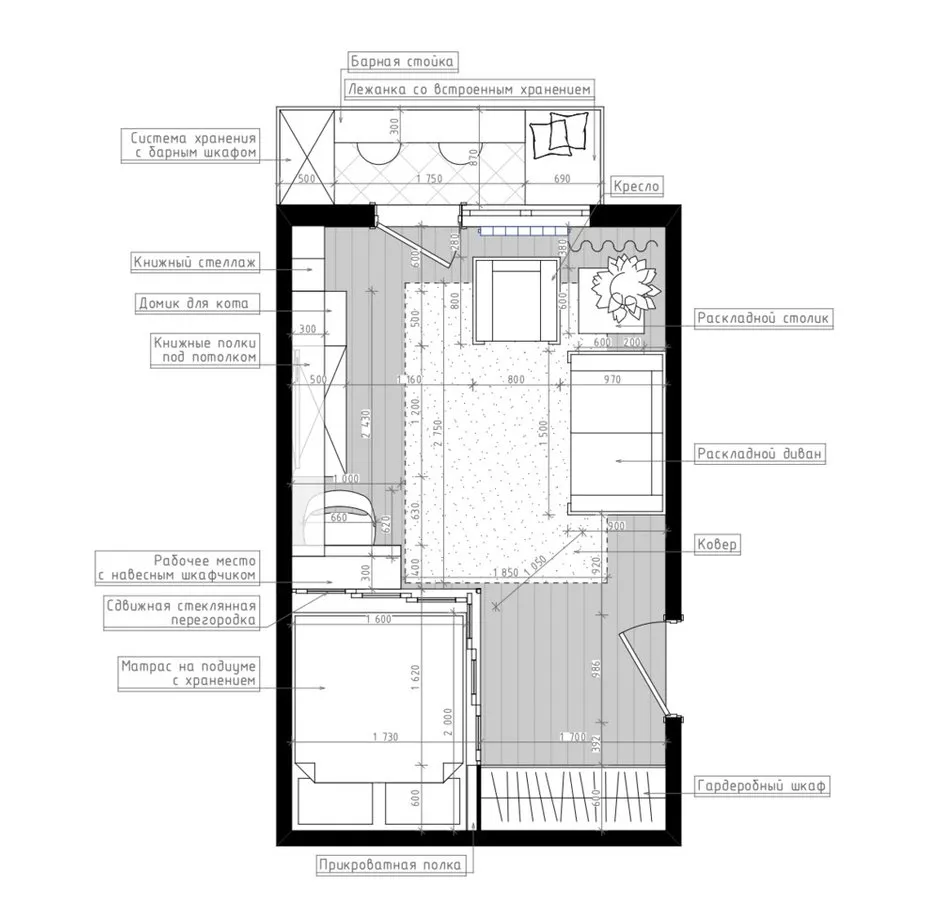
About the stylistic solution
We wanted to create a space where it would be comfortable and convenient to live. Loft was chosen not by chance. Not only the spirit of the era attracted us, but also the possibility to easily change the interior without losing the overall style. You can replace the sofa, dresser, hang different curtains or spotlights on the tracks, repaint the walls — the space will adapt to your mood.
For the fluffy favorite, the cat, we provided a universal shelf — a structure made of several sections. If the cat's claws touch the leather sofa, the style of the 'old' American loft will only become more pronounced. Looking at this interior, one wants to put a vinyl record on the turntable, dim the lights and spend the evening as cozy as possible.
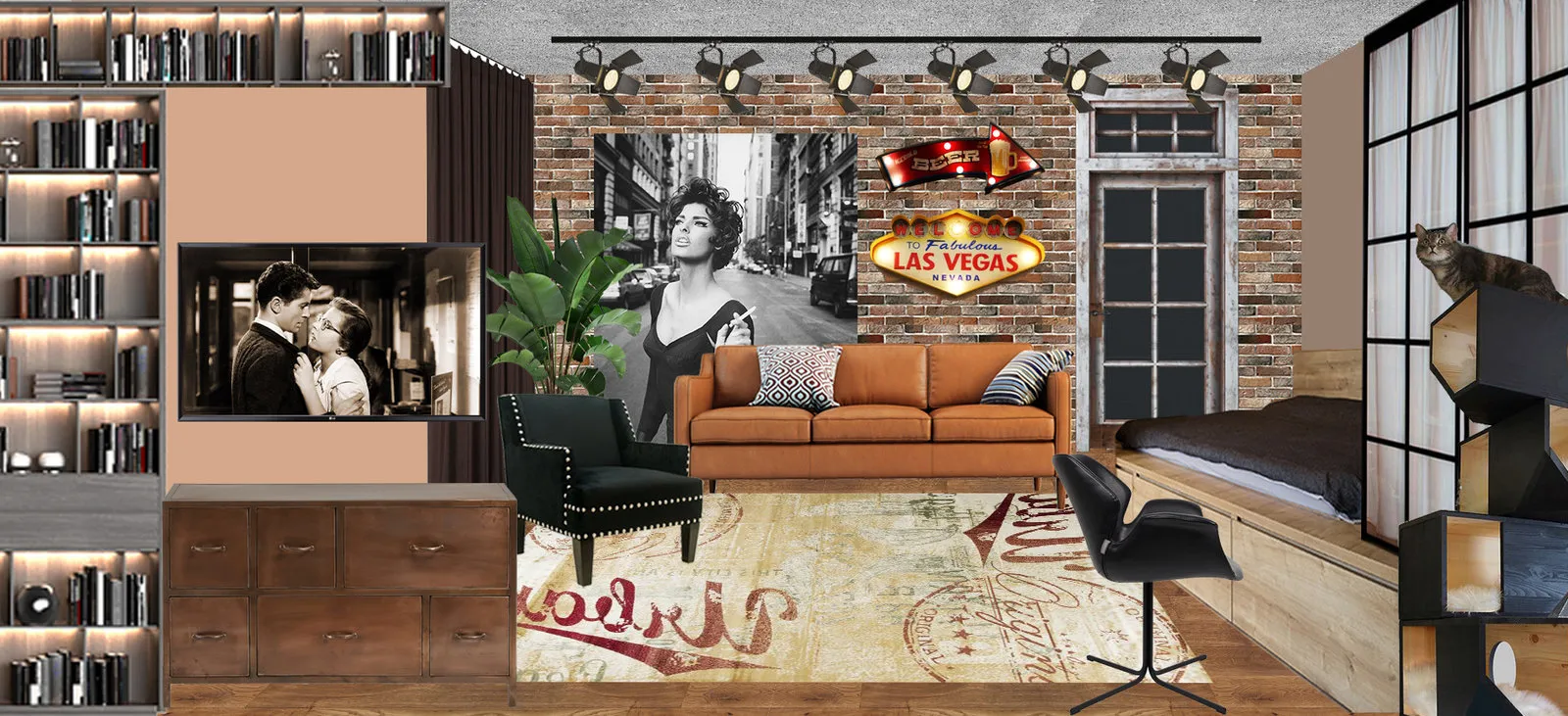
You will need:
Decorative tiles, Leroy Merlin
Lighting fixture, Leroy Merlin
Matching paint, Leroy Merlin
Solid wood planks, Leroy Merlin
Rug, Leroy Merlin
Wood, Leroy Merlin
Valance curtain, Leroy Merlin
Decorative pillow, Leroy Merlin
Maria Lazich's solution
Maria LazichdesignerGeneral Director of MaryArt Design Studio in Moscow
About the layout
The room has several zones: living room and bedroom, workspace, storage systems. A comfortable foldable sofa was chosen as a sleeping area: when unfolded, it becomes a standard 160×200 cm bed. This solution saves space but allows combining two zones and not occupying useful area.
One wall is occupied by a spacious wardrobe-closet. It's impossible to do without it, as in a single-room apartment it becomes the only place for storing belongings. The TV zone is combined with the workspace. The result is spacious yet functional space.
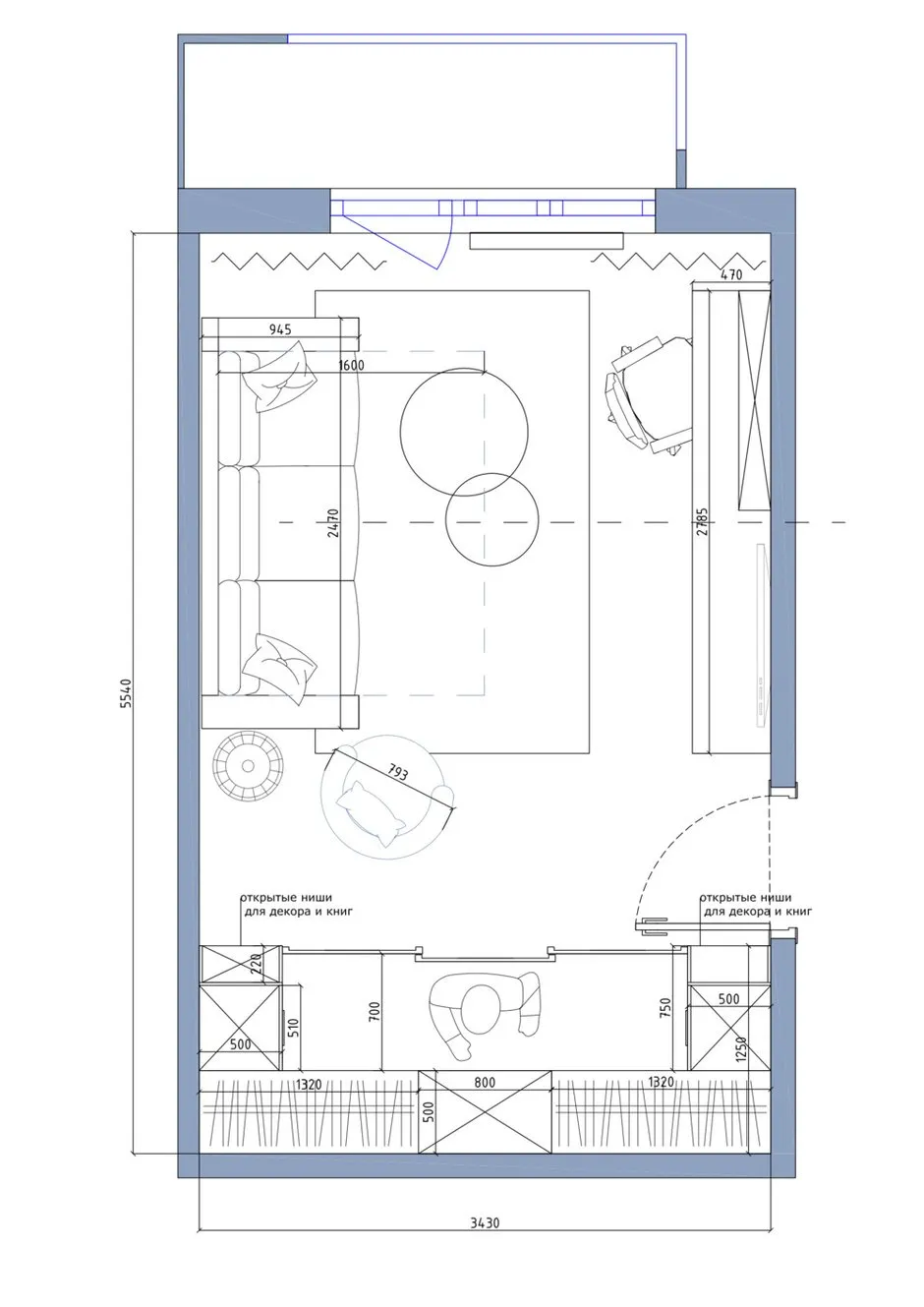
About the stylistic solution
As often happens, the idea for an interior comes from one striking detail. Here it was a Leroy Merlin poster with a ship. Around it, the interior was built with nautical motifs.
The basic color palette is light and unobtrusive. Part of the wall was painted in a dark water color, complemented by strips one shade lighter. The accent wall adds dynamism to the space, as well as bright details: a chair, sofa cushions, and curtains.
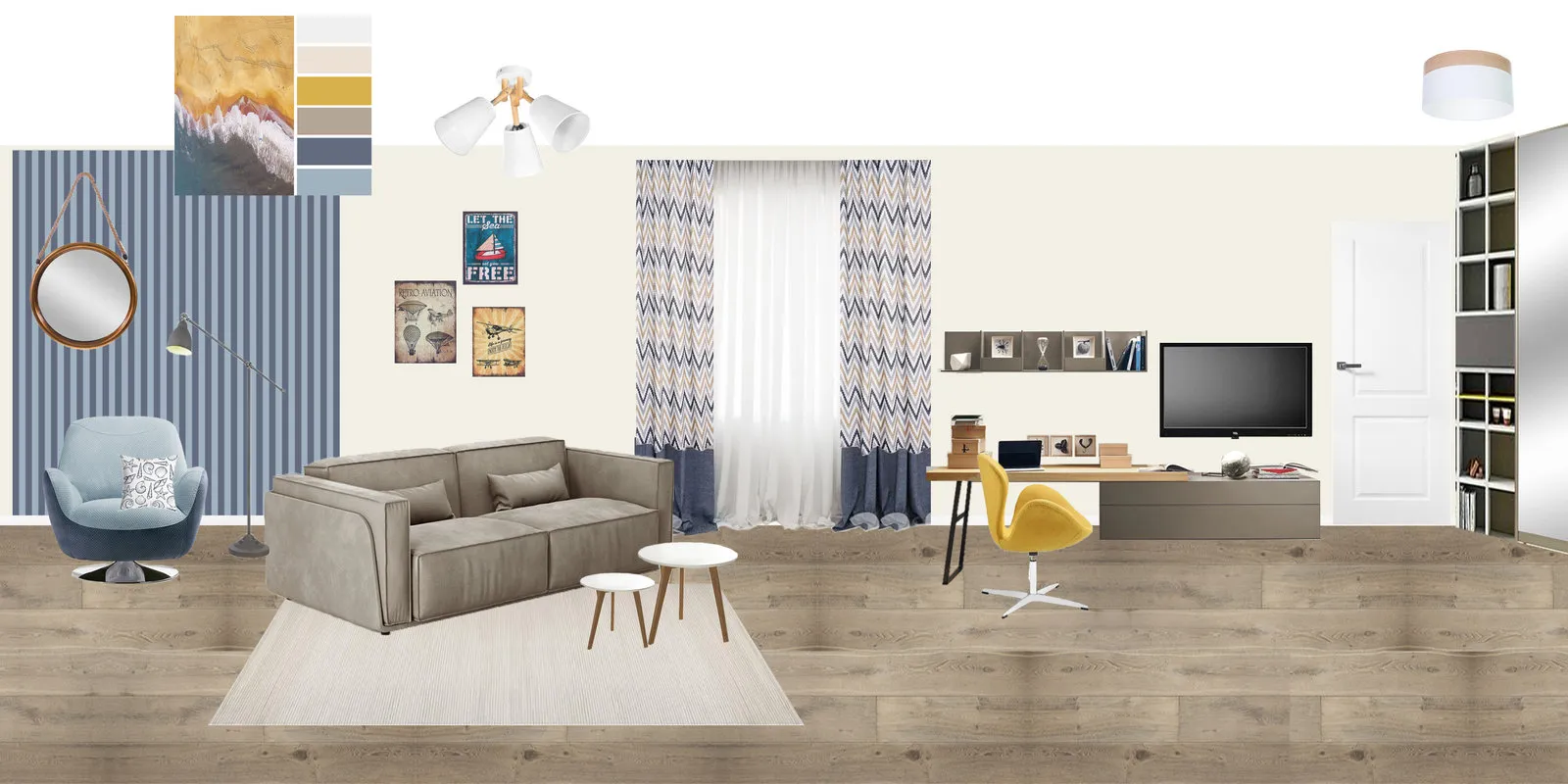
You will need:
Rug, Leroy Merlin
Chandelier, Leroy Merlin
Ceiling light, Leroy Merlin
Decorative mirror, Leroy Merlin
Wardrobe door, Leroy Merlin
Curtain, Leroy Merlin
Picture, Leroy Merlin
Decorative pillow, Leroy Merlin
Cover: Design project by Alexandra Ermilova
More articles:
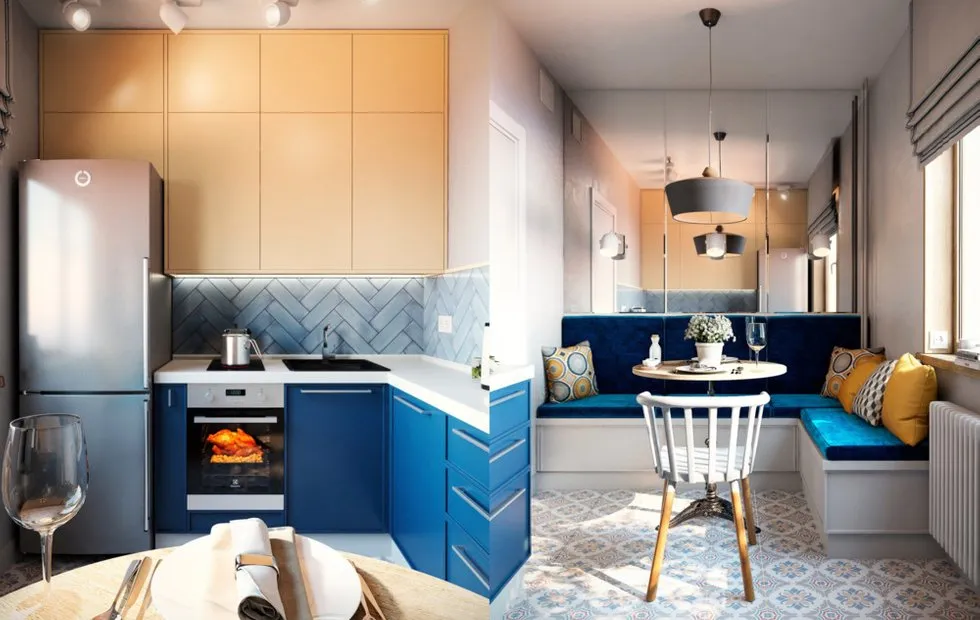 Design Battle: How to Arrange a Kitchen in a Panel House
Design Battle: How to Arrange a Kitchen in a Panel House Designer Explains Why White Kitchens Are So Popular
Designer Explains Why White Kitchens Are So Popular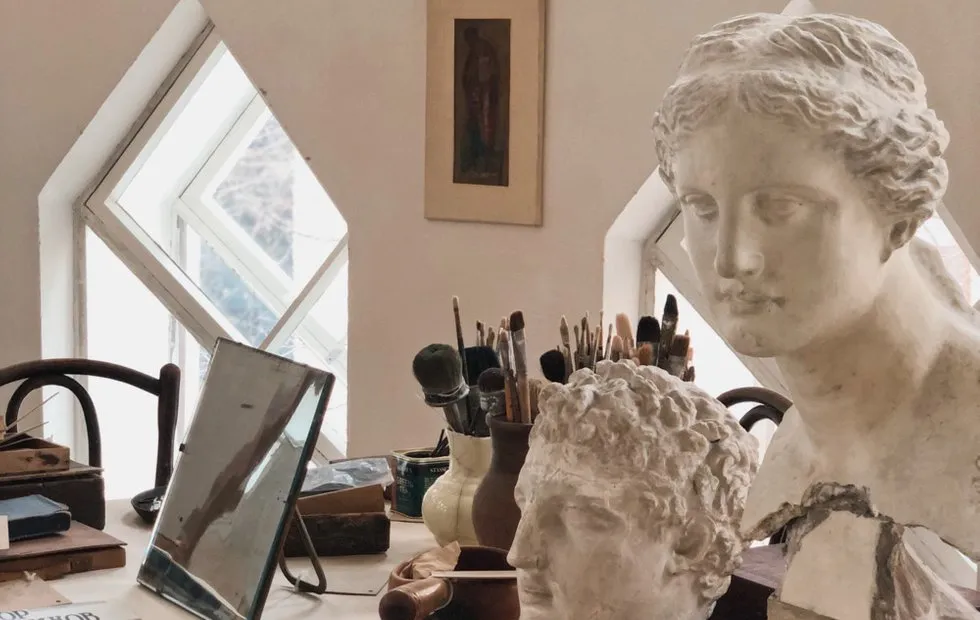 February Digest: What Will Stay in Designers' Memory This Month
February Digest: What Will Stay in Designers' Memory This Month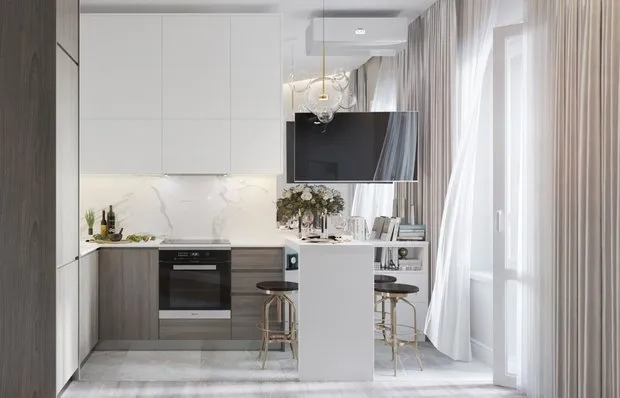 10 Design Hacks We Spotted in February Projects
10 Design Hacks We Spotted in February Projects INMYROOM TV: How to Turn a Stool into a Designer Object
INMYROOM TV: How to Turn a Stool into a Designer Object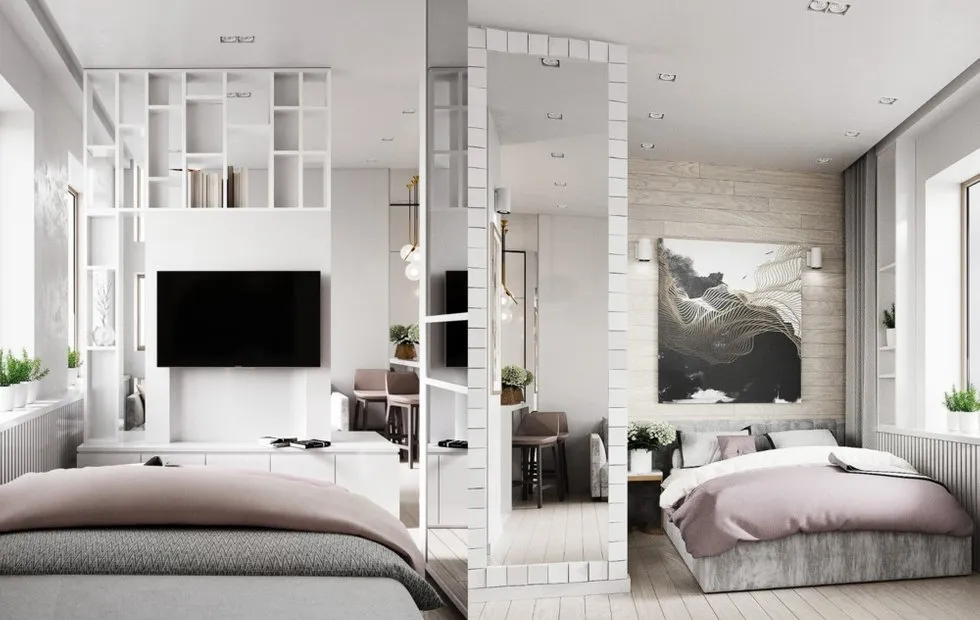 How to Maximize Space in a Panel House Room: 4 Options
How to Maximize Space in a Panel House Room: 4 Options 10 Innovative Lighting Trends Worth Attention
10 Innovative Lighting Trends Worth Attention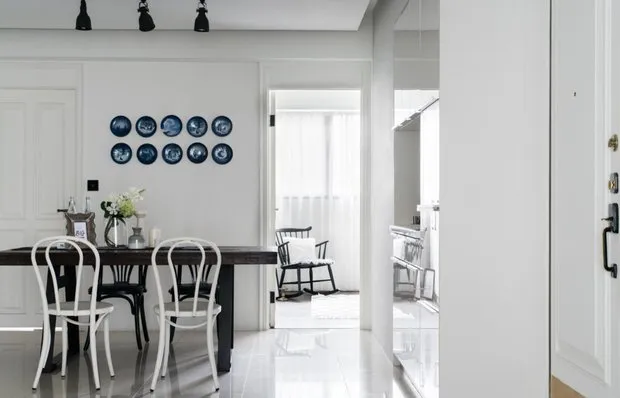 Light Floors in Apartment: Pros and Cons
Light Floors in Apartment: Pros and Cons