There can be your advertisement
300x150
Design Battle: Bathroom Layout in a Khrushchyovka
Together with Leroy Merlin, we asked designers Marina Svetlova and Galina Sukmanova to create a functional and convenient layout, placing all necessary plumbing fixtures in just three square meters. See what they came up with and vote for the best design at the end of the article.
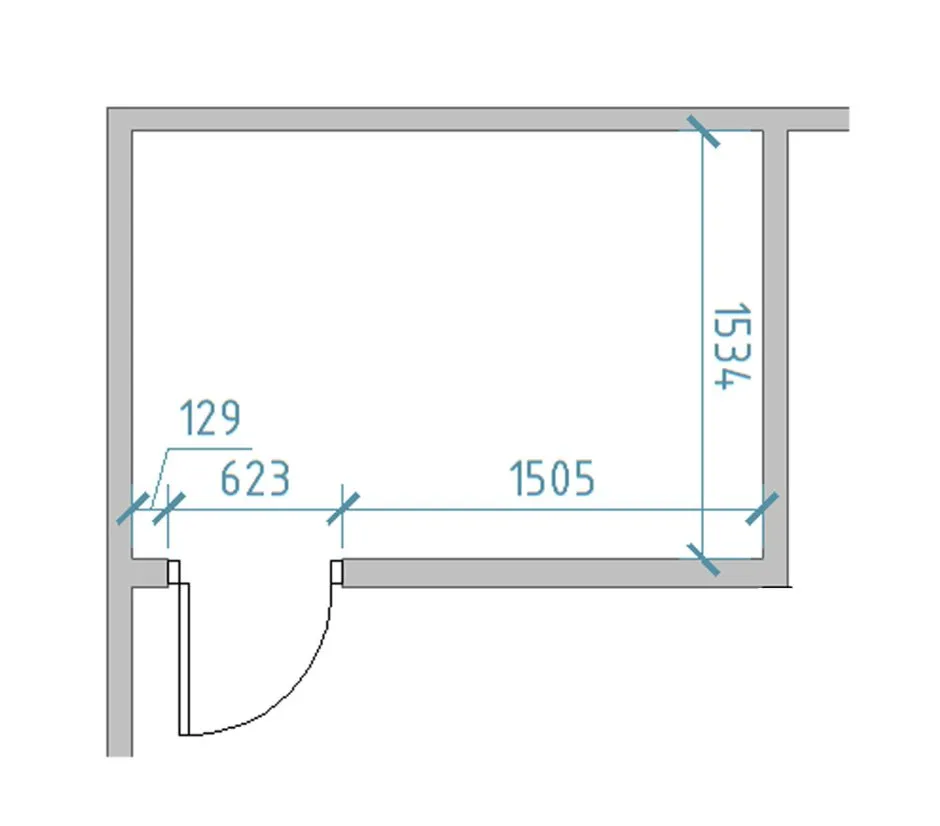 Measurement plan of the bathroom in a two-room apartment of house series 1-335
Measurement plan of the bathroom in a two-room apartment of house series 1-335Marina Svetlova's Design
Marina Svetlova, interior designer with over seven years of experience
Layout
The bathroom area is too small to overcrowd with furniture and fixtures, so I kept it minimal. In my opinion, this is the optimal arrangement for such a small space. A full-size bathtub was fitted along the wall.
The vanity unit and toilet are aligned in a row, which makes it easier to connect the systems without building plumbing boxes. There's room for a washing machine opposite the sink.

Style Choice
I used several types of tiles from the same series. The base is gray tile, while turquoise and yellow accents are used to keep the space from feeling plain or boring. The wall above the bathtub and toilet is accentuated with geometric patterned tiles. The floor features hexagon-shaped tiles.
A minimalist vanity in light wood tone pairs beautifully with a round mirror on a rope.
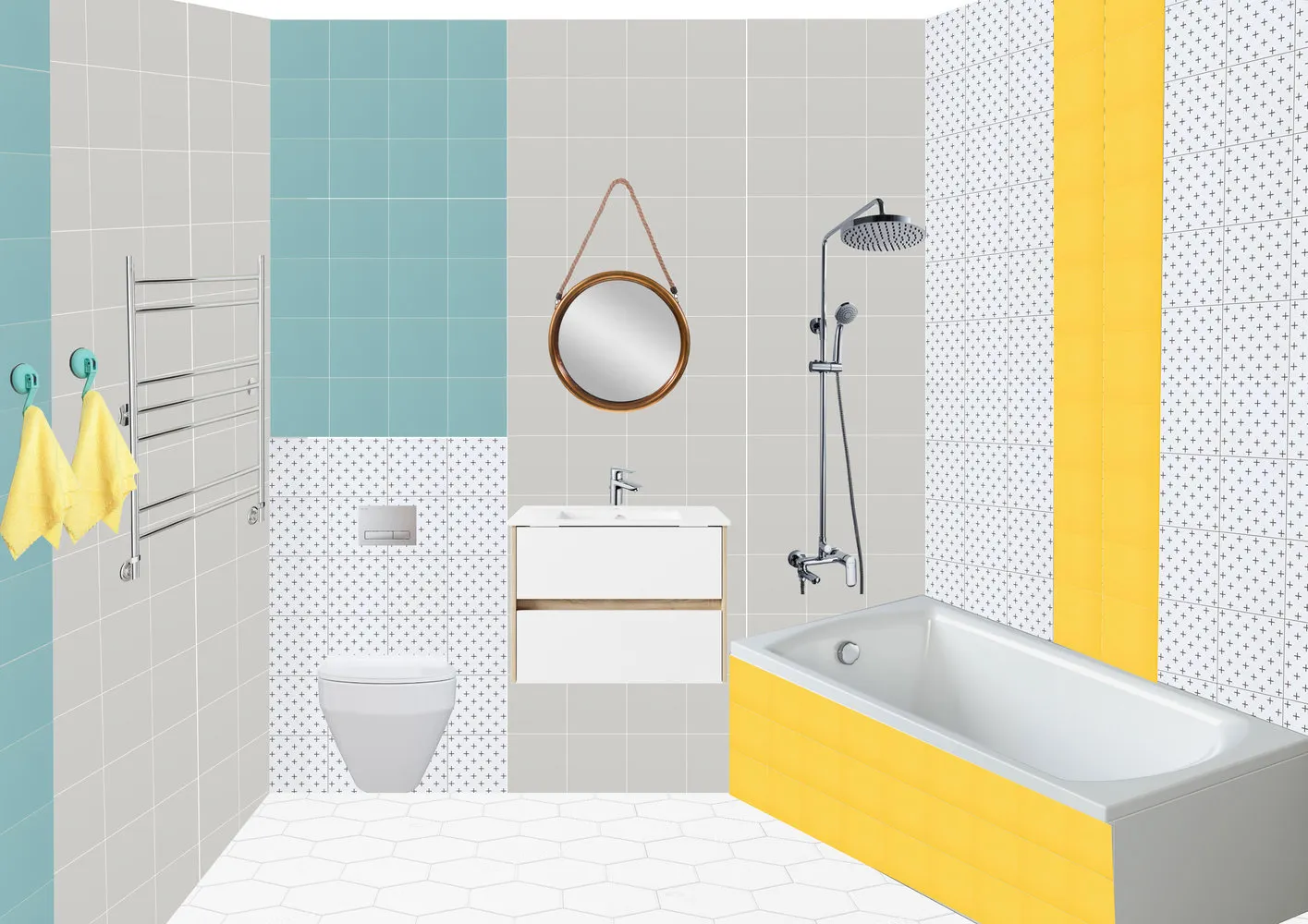
Design: Marina Svetlova
Successful Purchases:
- Wall tile "Kaleidoscope", 20 x 20 cm, Leroy Merlin
- Wall tile "Kaleidoscope", 20 x 20 cm, Leroy Merlin
- Wall tile "Turel", 20 x 20 cm, Leroy Merlin
- Wall tile "Turel 3", 20 x 20 cm, Leroy Merlin
- Floor tile "Buranelli", 20 x 23.1 cm, Leroy Merlin
- Vanity unit, Leroy Merlin
- Towel warmer, Leroy Merlin
- Mirror on rope, Leroy Merlin
- Wall-mounted toilet, Leroy Merlin
- Hook, Leroy Merlin
- Sink mixer, Leroy Merlin
- Shower head, Leroy Merlin
Galina Sukmanova's Design
Galina Sukmanova, architect-designer and studio director GALA DESIGN
Layout
When taking a bath, I prefer not to see the toilet, so I decided to separate it with a small partition. Although I had to choose the smallest possible bathtub — 150 cm in length. This is the only way to create more private zones in a combined bathroom.
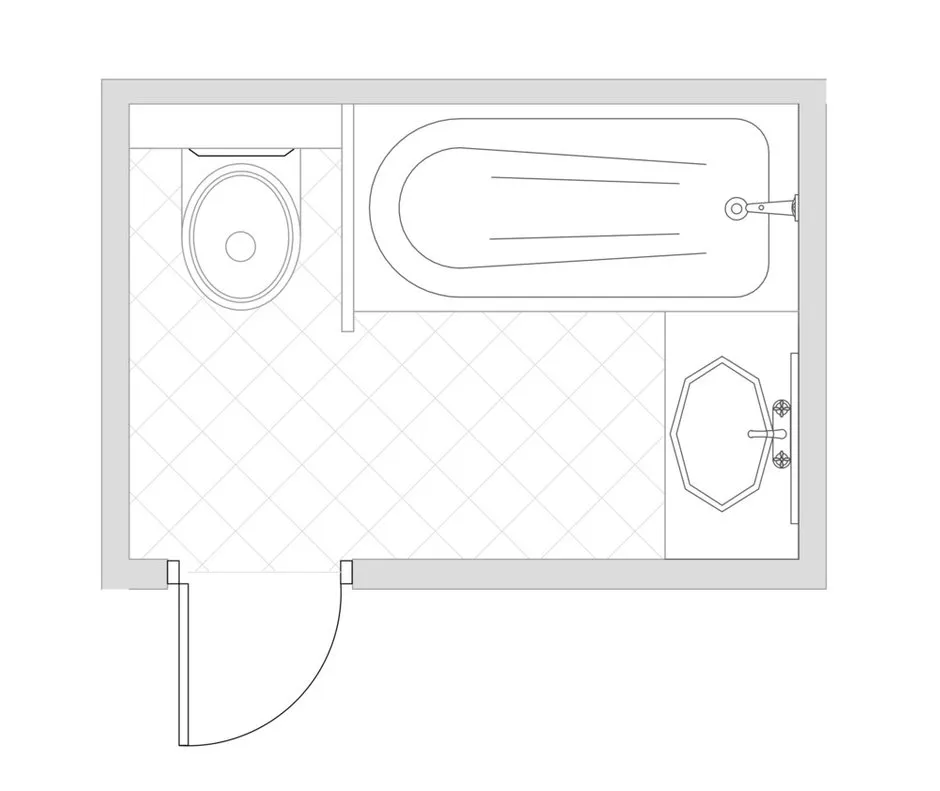
Style Choice
In designing the bathroom, I envisioned the image of a loving family where each member is vibrant and unique. The result was an eclectic design using rich colors.
Small black patterned tiles visually expand the space. Additionally, the small pattern helps mask tile joints. Vibrant accents and bold colors bring energy and a cheerful mood.
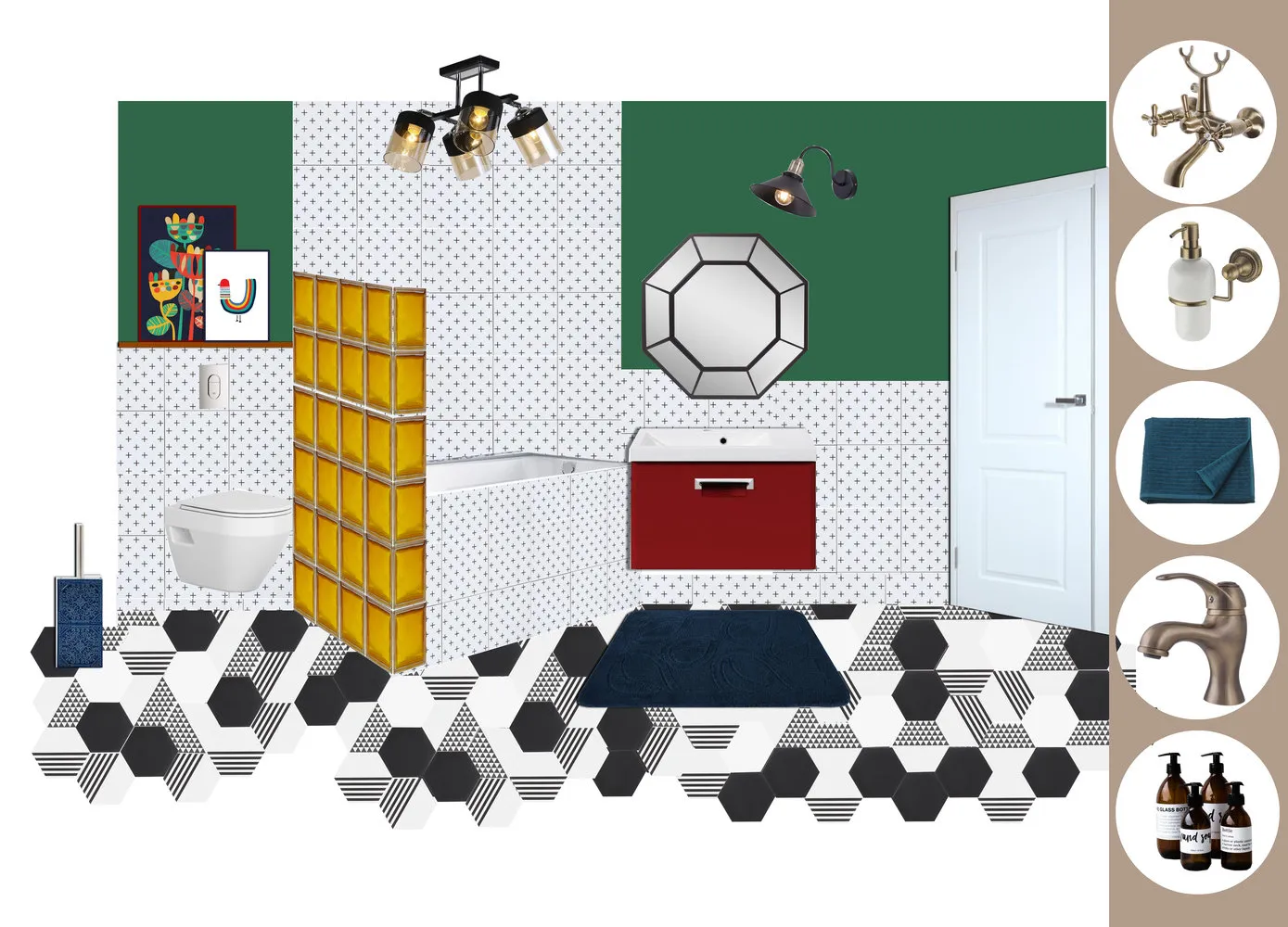
Design: Galina Sukmanova
Successful Purchases:
- Wall mirror, Leroy Merlin
- Soap dispenser, Leroy Merlin
- Sink mixer, Leroy Merlin
- Bathtub mixer, Leroy Merlin
- Steel bathtub, Leroy Merlin
- Glass block, Leroy Merlin
- Floor tile "Geometry", 20 x 23.1 cm, Leroy Merlin
- Vanity unit, Leroy Merlin
- Bathroom mat, Leroy Merlin
- Wall sconce, Leroy Merlin
- Chandelier, Leroy Merlin
- Door panel, Leroy Merlin
Cover image: Marina Svetlova's design project
More articles:
 Why Are Large Coniferous Plants Planted in Winter?
Why Are Large Coniferous Plants Planted in Winter?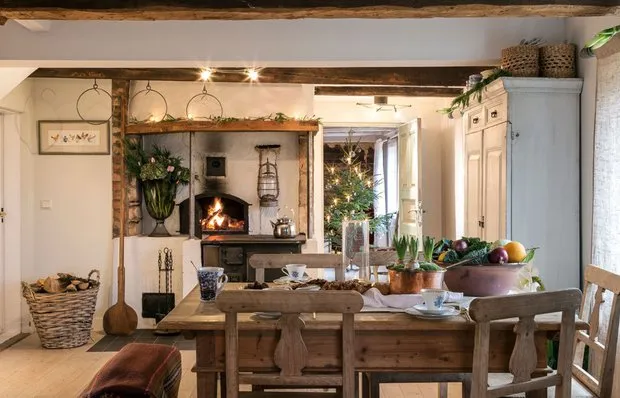 How to Decorate a Large House for Holidays: A Swedish Example
How to Decorate a Large House for Holidays: A Swedish Example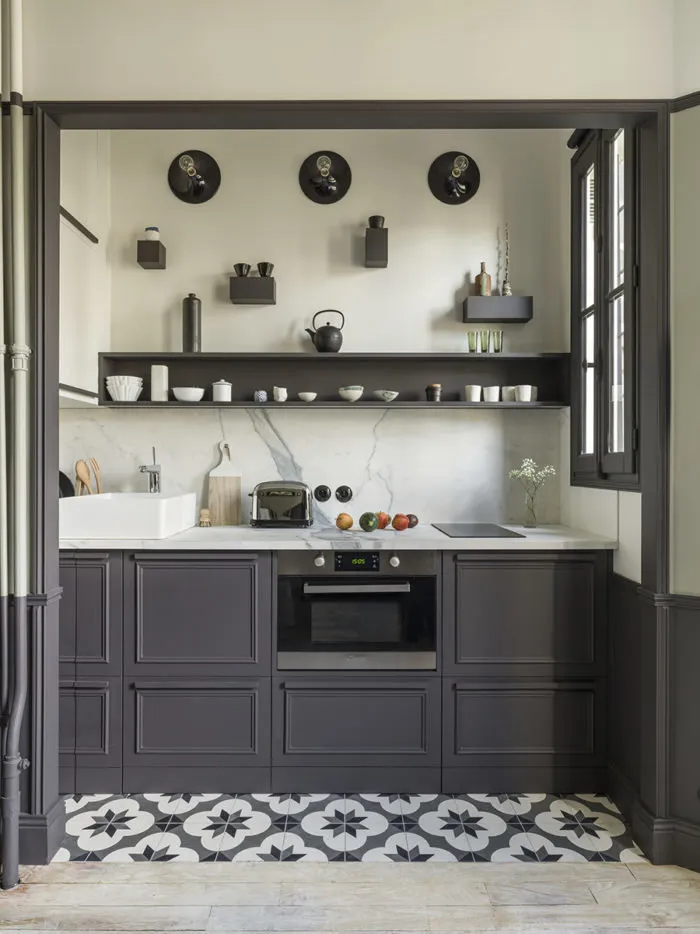 10 Tiny Kitchens in Paris
10 Tiny Kitchens in Paris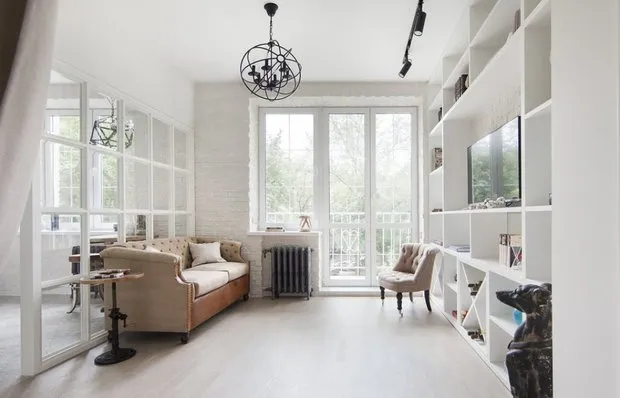 11 Posts for Owners of Small Apartments
11 Posts for Owners of Small Apartments Coffee Enthusiast's Wishlist: Selection by Co-Founder of 42coffeeshop
Coffee Enthusiast's Wishlist: Selection by Co-Founder of 42coffeeshop Where to Save Money During Apartment Renovation?
Where to Save Money During Apartment Renovation?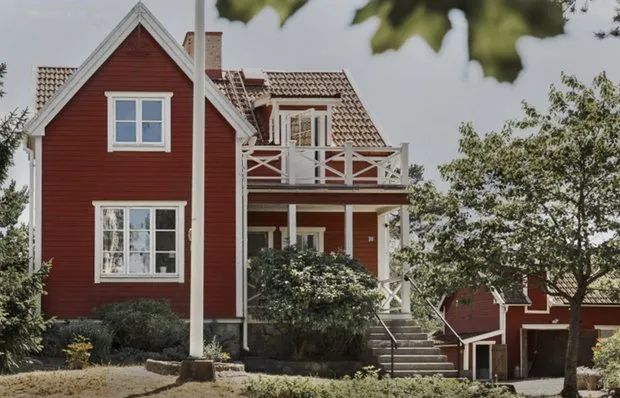 Cottage in Sweden with an easy-to-replicate interior
Cottage in Sweden with an easy-to-replicate interior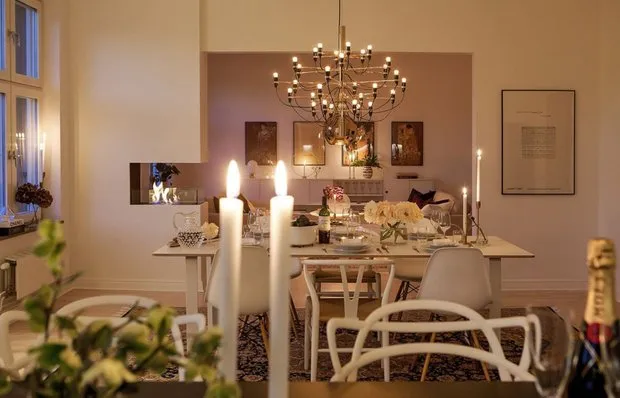 Interior with Beautiful Lighting: Apartment in Malmö
Interior with Beautiful Lighting: Apartment in Malmö