There can be your advertisement
300x150
10 Tiny Kitchens in Paris
In Paris, nobody is surprised by tiny apartments of 20 square meters or even just eight square meters, where kitchens look like functional nooks with the necessary set of appliances. In our selection - the most original ones.
Kitchen in a niche
Marianne Ewen, who decorated this 19 square meter apartment, set apart the kitchen area with classic pattern tiles and dark outlining around the imaginary entrance.
To avoid blocking the kitchen window, upper cabinets were replaced with open shelves, and storage space for dishes was hidden in a niche opposite the bed.
View the full project
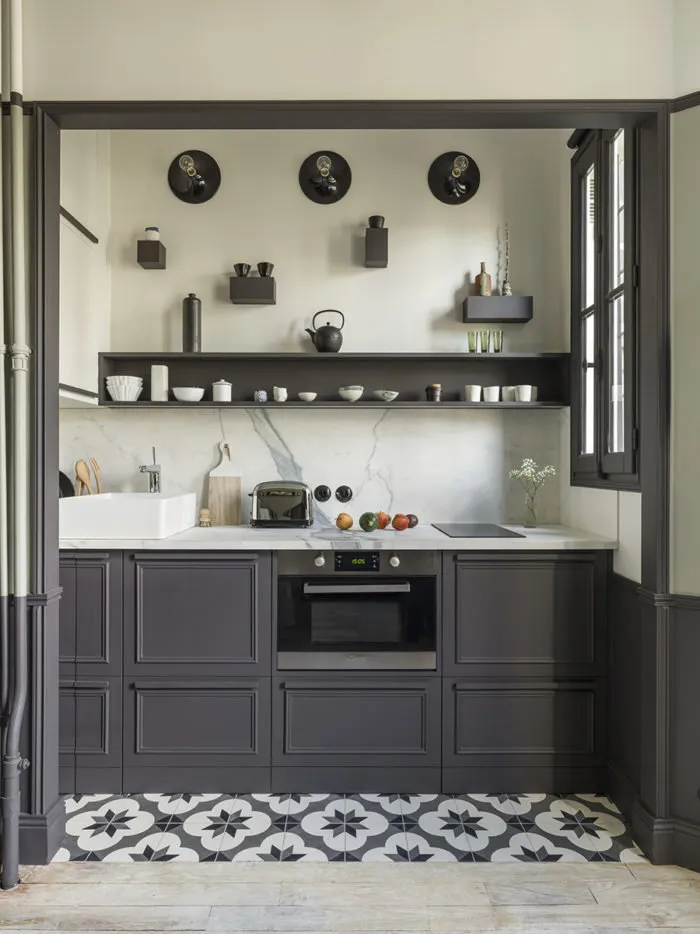 Design: Marianne Ewen
Design: Marianne EwenWhite on white
White color visually expands the space of this 15 square meter apartment, while small touches in colors such as flowers, fruits, dishes and a modern kitchen stove with dark surface create an effect of floating items.
View the full project
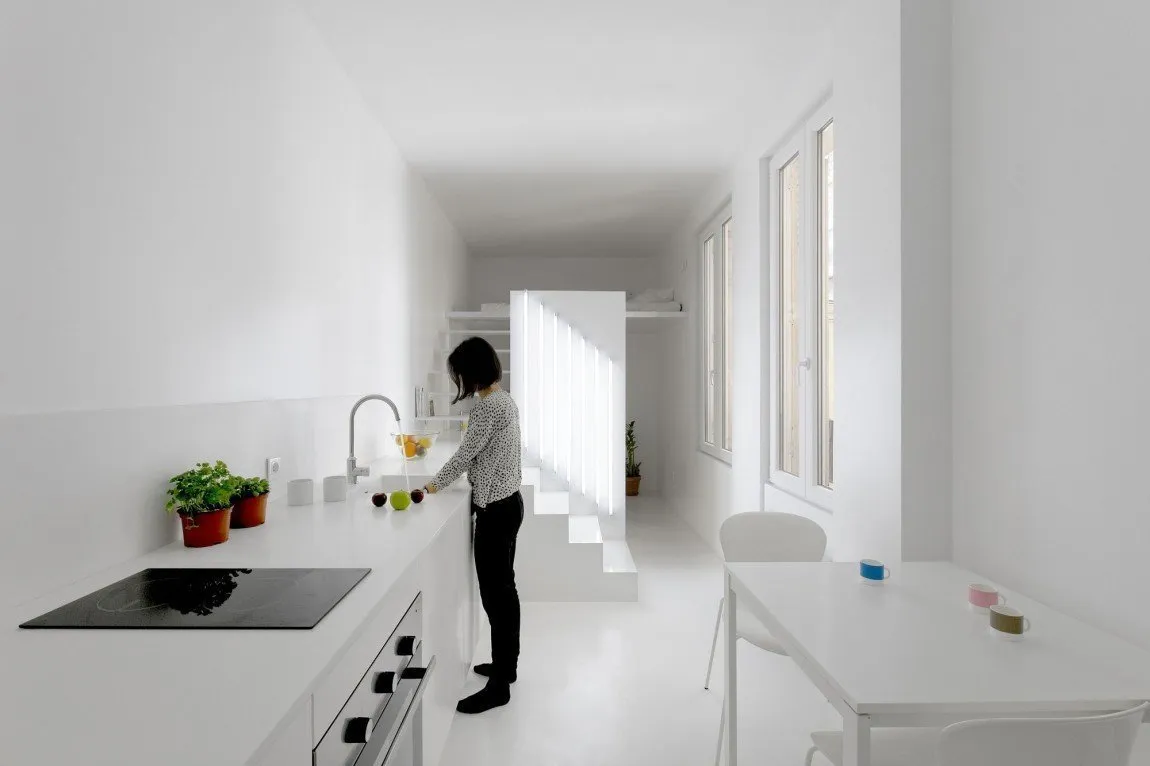 Design: Betillon/Dorval-Bory
Design: Betillon/Dorval-BoryKitchen along the window
This tiny studio of only eight square meters fit several zones hidden behind panels of a large cabinet. The compact kitchen is located near the window and includes a sink, worktop and storage space.
View the full project
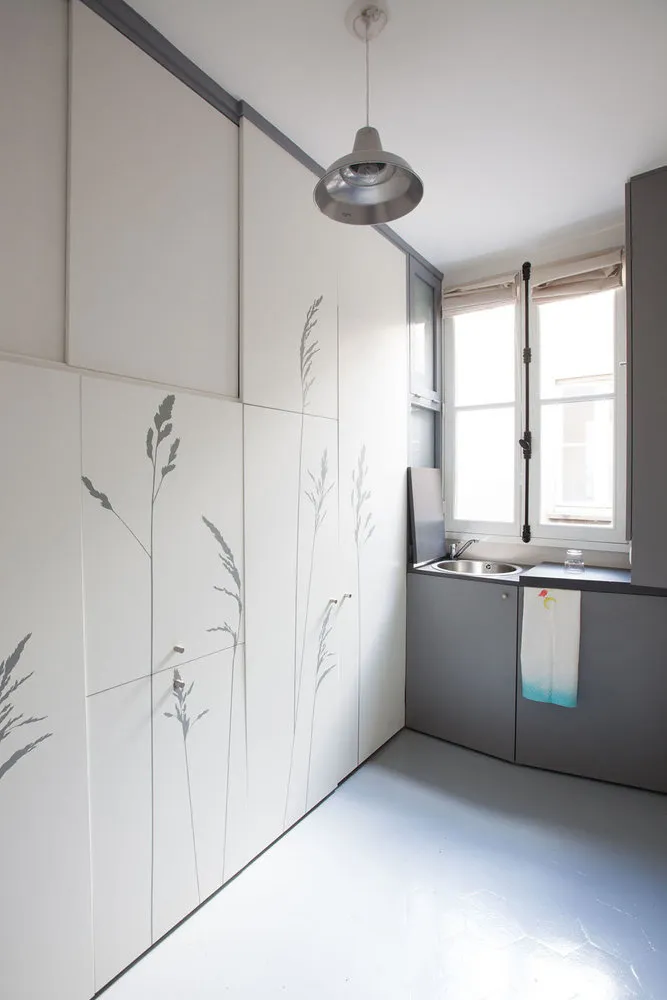 Design: Kitoko
Design: KitokoTransforming Kitchen
In this tiny 16 square meter apartment, space was found for all zones that the owners needed. There is a kitchen, living room, office and bedroom.
The double bed is hidden in the kitchen platform, and the dining area can be transformed into a working desk when needed.
View the full project
Golden Kitchen
Decorator Jean-Louis Denio knows how to visually expand walls and 'lift' low ceilings:
"Choose a kitchen unit that goes up to the ceiling. Leaving free space is a big mistake. And don't be afraid of eclecticism, show your individuality! Decorate the space in an interesting way and you will forget how many square meters it has".
Learn more tips from the decorator
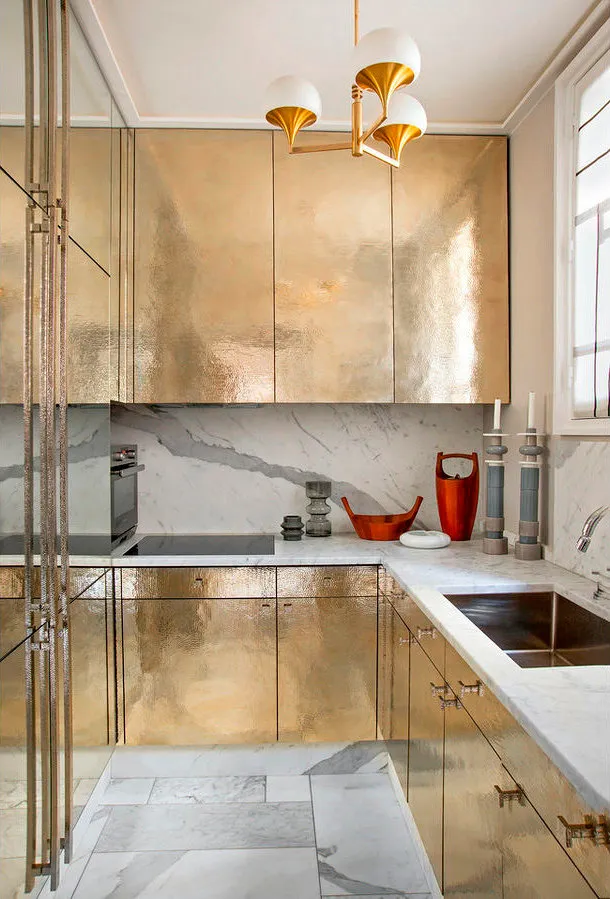 Design: Jean-Louis Denio
Design: Jean-Louis DenioKitchen in an opening
This apartment in an old building did not allow for major changes. The project authors had to compromise.
A modern glossy white kitchen, thanks to its lightness and reflective surfaces, skillfully camouflaged itself in the inter-room opening.
View the full project
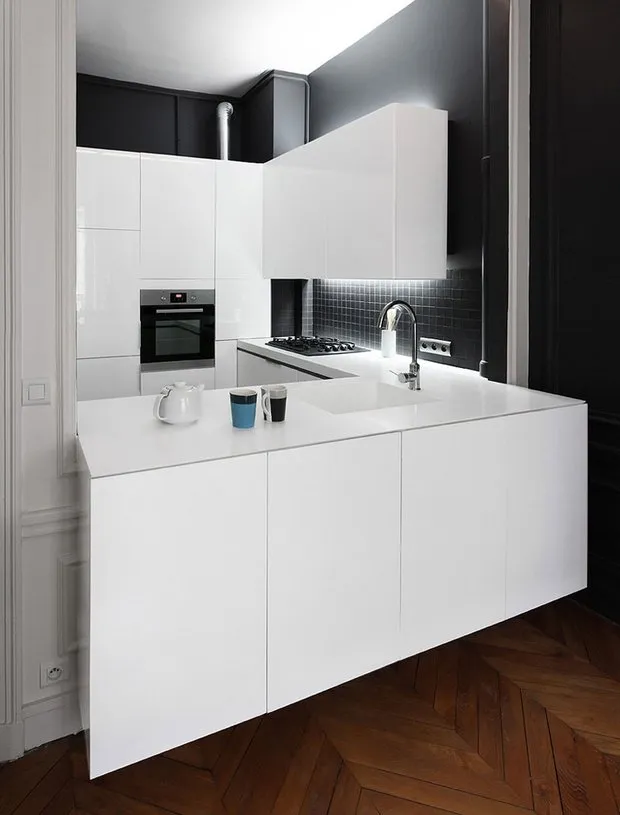 Design: Betillon/Dorval Bory
Design: Betillon/Dorval BoryInvisible Kitchen
The interior of this apartment is done in elegant minimalism. Except for one large black island and a couple of chairs, there is no furniture in the room.
Designers used a clever trick and hid all storage zones and household appliances behind sliding panels. The black island is also very functional: a modern stove with extractor hood and a sink with water are installed there.
View the full project
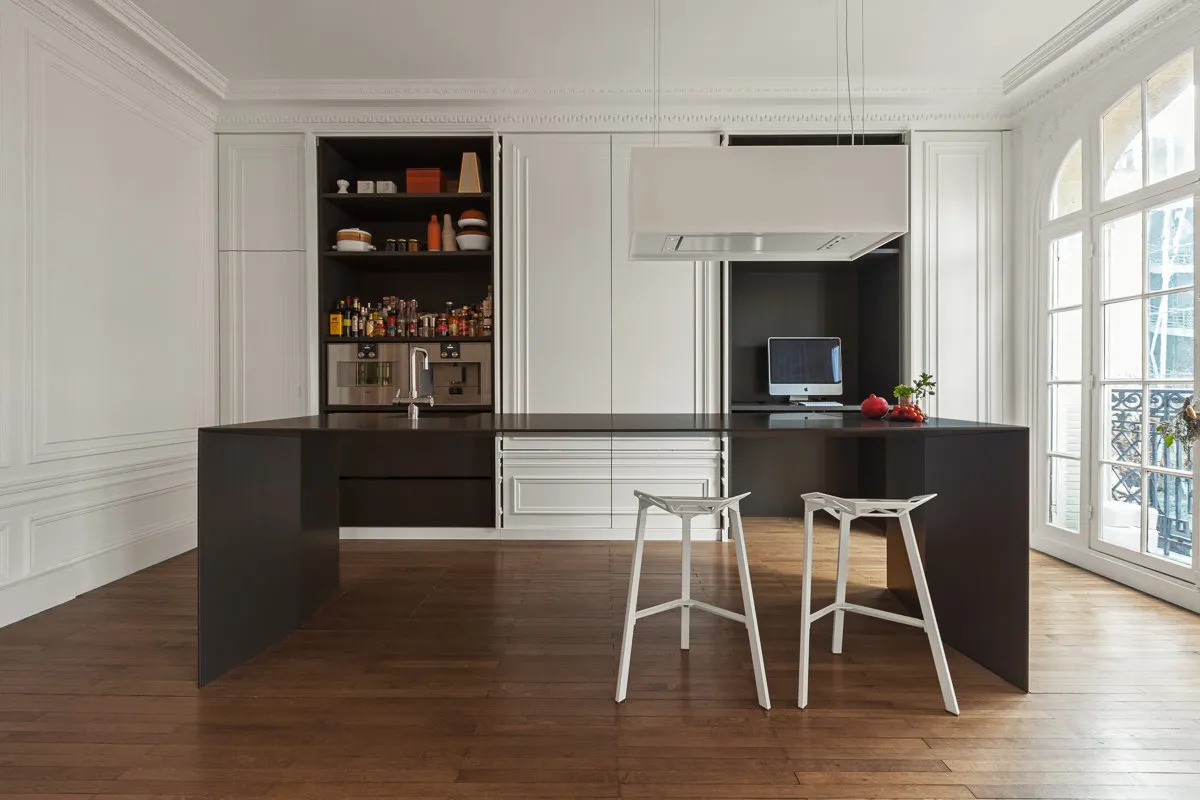 Design: Jasper Janssen and Jeron Delensen
Design: Jasper Janssen and Jeron DelensenKitchen under the roof
In this tiny kitchen, the worktop simultaneously serves as a dining table - at the edge of the white granite countertop, space was designated for both sink and stove.
However, during breakfasts and lunches, one can enjoy views of Parisian rooftops.
View the full project
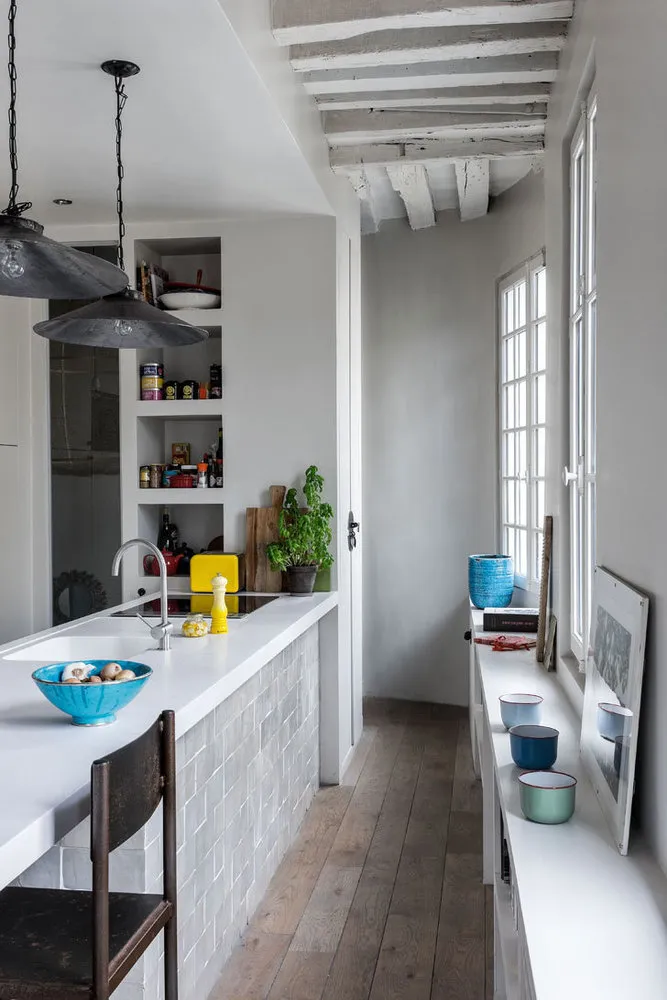 Design: GCG Architects
Design: GCG ArchitectsKitchen in a vibrant zone
On 25 square meters, designers arranged a studio for two: with separate bathroom and shower cabin, kitchen and main living room.
All storage zones are hidden using white color. Only the entrance door is visible - red. The kitchen zone is also painted in this color.
View the full project
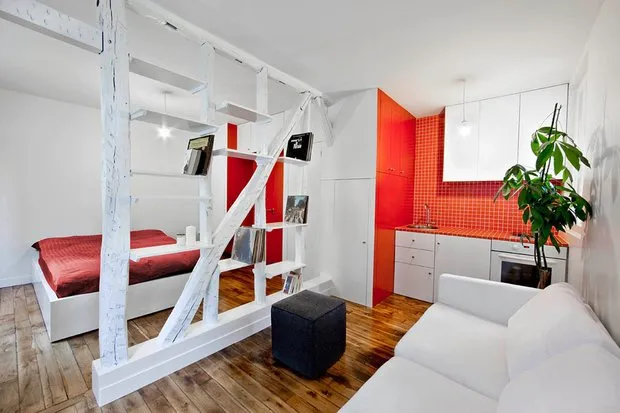 Design: SWAN architects
Design: SWAN architectsAccent Kitchen
Architect Od Borrime skillfully handled the challenges facing the designer of a 23 square meter apartment.
All furniture is custom-made, and each zone received the ideal spot for its function: bedroom in a cozy corner, dining area in the center, and vibrant kitchen by the window.
View the full project
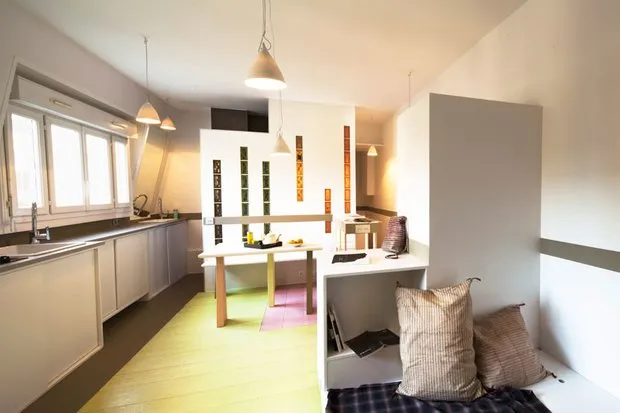 Design: Od Borrime
Design: Od BorrimeMore articles:
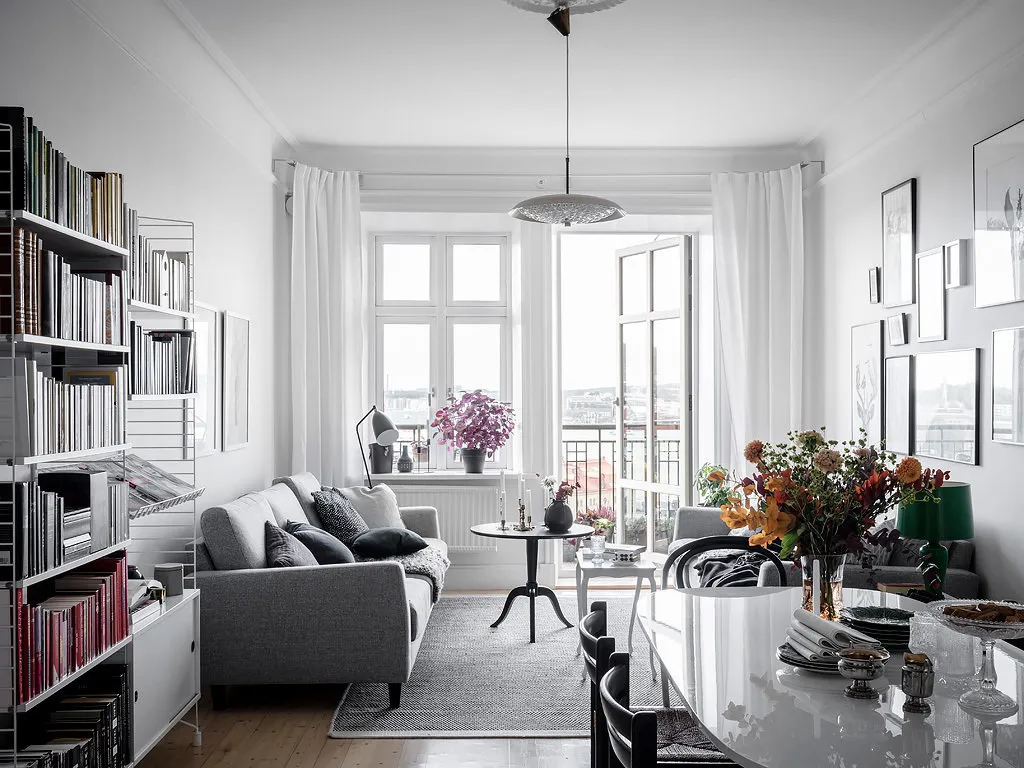 Scandinavian Apartment with Thoughtful Storage
Scandinavian Apartment with Thoughtful Storage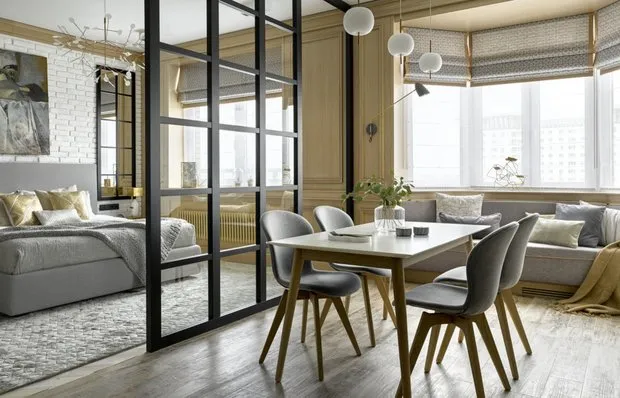 8 Ways to Find Space for a Bedroom in a Small Apartment
8 Ways to Find Space for a Bedroom in a Small Apartment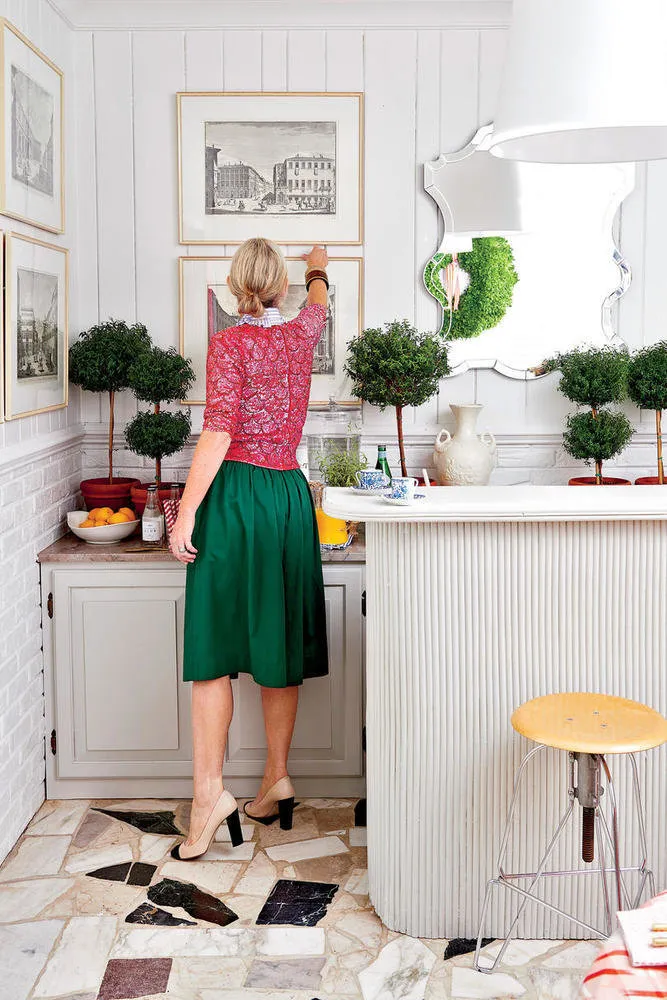 How designers decorated their home for the New Year celebrations
How designers decorated their home for the New Year celebrations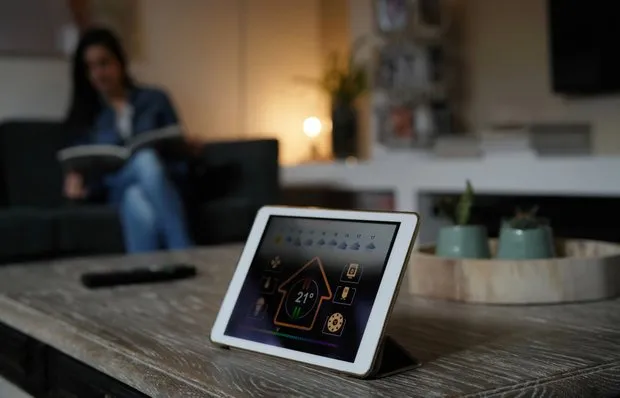 Must-Have: 5 Smart Gadgets for Home
Must-Have: 5 Smart Gadgets for Home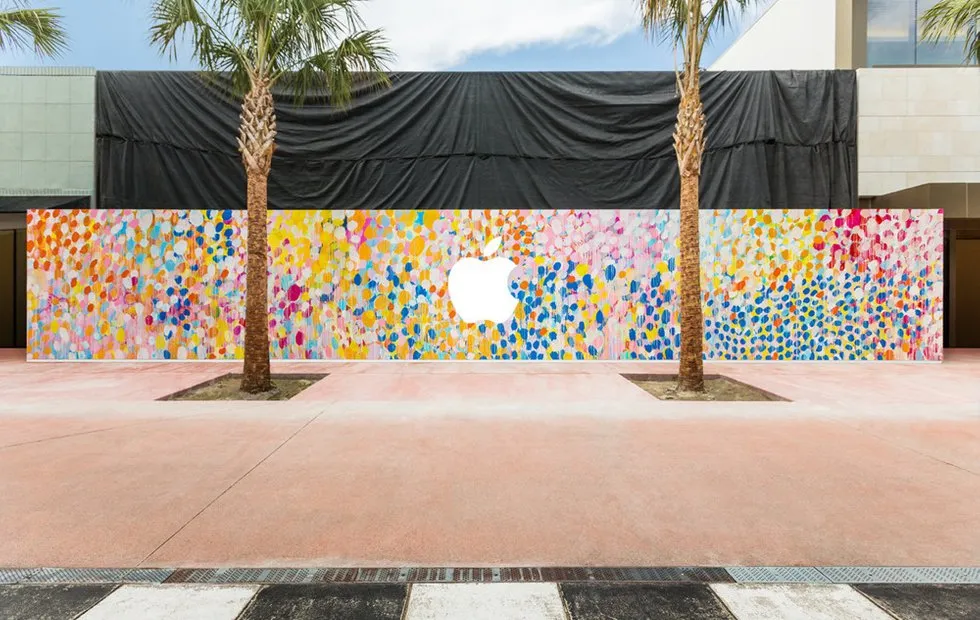 Guide: Graffiti You Want to See in Person
Guide: Graffiti You Want to See in Person From the book 'Dream Home': Setting up a Closet
From the book 'Dream Home': Setting up a Closet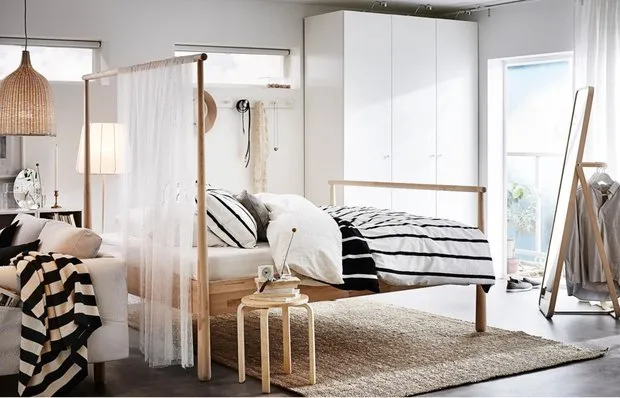 IKEA Sale Week: What to Buy?
IKEA Sale Week: What to Buy?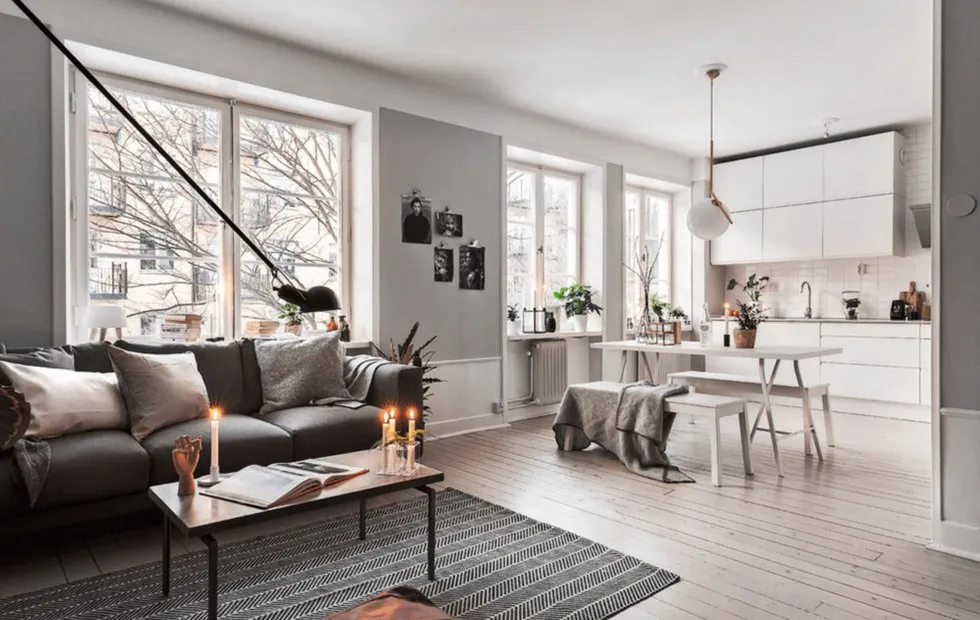 How to Decorate an Interior in the Hygge Style
How to Decorate an Interior in the Hygge Style