There can be your advertisement
300x150
How to Fix a Poor Apartment Layout: 6 Examples
We prove that even the smallest apartment with narrow rooms can be transformed into a comfortable space,
If your apartment has a poor layout, read our article — designers' ideas will help fix the situation.
Apartment with Dining Room on Balcony
Before designer Galina Mikulik stood the task: to create a comfortable space and figure out what to do with the winter garden — it occupied a quarter of the apartment, and the inconvenient balcony was shifted inward along with the load-bearing columns. As a result, the balcony became a bright dining room, instead of a garden there is now a bedroom, and in its place — a wardrobe and bathroom.
View the full project
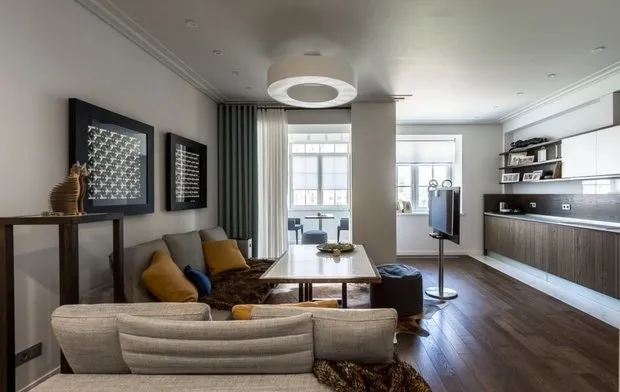
Design: Galina Mikulik
Small Apartment with Narrow Bedroom
The bedroom in the apartment was disproportionately narrow and elongated, with load-bearing walls. To adjust the space, designer Olga Ivanova installed a passage built-in wardrobe. Also, by using the corridor, the designer expanded one of the bathrooms — now there is a cabinet for storing household chemicals and a washing machine.
View the full project
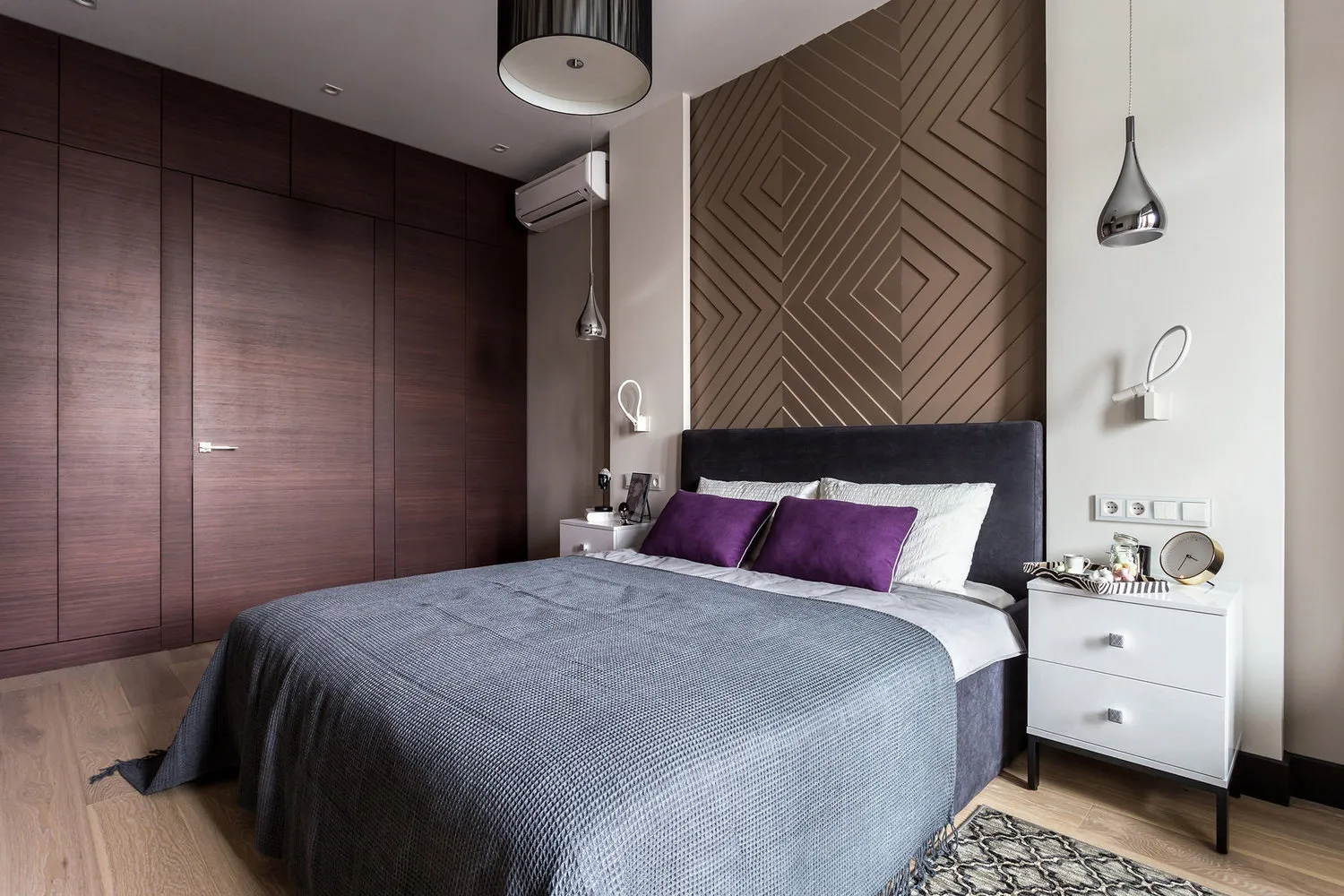
Design: Olga Ivanova
Studio with Functional Zones
An unusual feature of this apartment is a long 7-meter room with one window. Two door openings led into it: one designer Andrey Rybakov closed, the other he supplemented with pockets for sliding doors. Fully isolating the bedroom zone was impossible, as natural light was still needed there. The solution came quickly — vertical strips were used for zoning.
View the full project
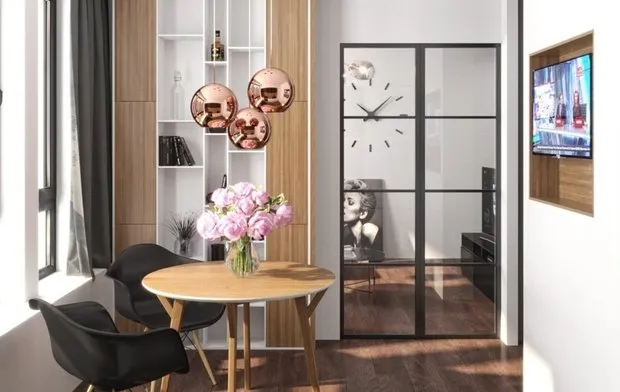
Design: Andrey Rybakov
Small Living Room-Dining Room
To increase the area of a small living room-dining room, designer Ksenia Konovalova removed the wall between the room and the hallway. She also installed a ventilated partition made of vertical laminated posts. To add more air, the opening to the kitchen was enlarged, and the kitchen window block with a door to the balcony was replaced with a glass sliding door.
View the full project
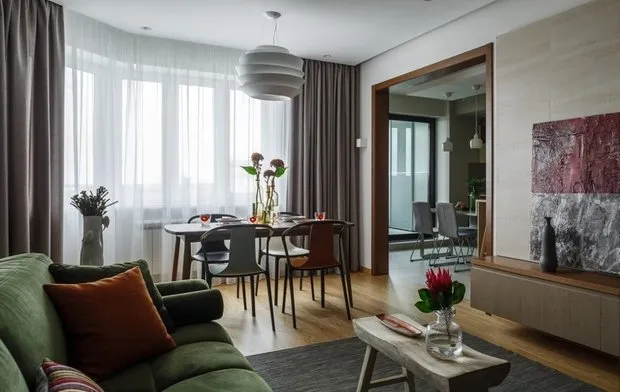
Design: Ksenia Konovalova
Studio Without Partitions
Designer Marina Svetlova started the project with re-planning: she removed a wall between the living room and kitchen, designed a bedroom in the place of the storeroom, and merged the bathrooms — it turned out convenient. The balcony was not left out either — here a space for relaxation and solitude was created.
View the full project
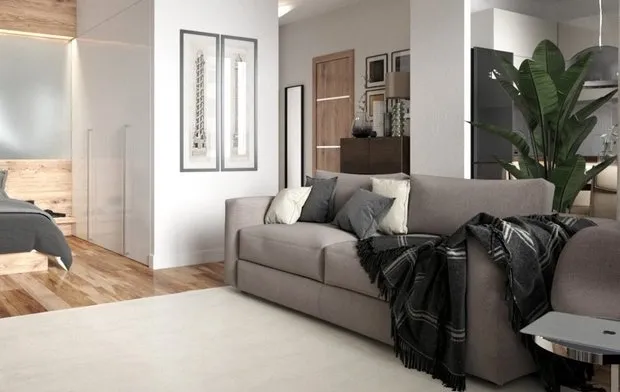
Design: Marina Svetlova
Small Stalin-era Apartment with Kitchen-Living Room
In a 1953 Stalin-era apartment, the rooms were originally small with low ceilings. Designer Irina Krivtsova decided to add air — she removed all partitions, separating only the “dirty zone” in the hallway, and installed sliding doors between the kitchen-living room. To slightly increase the bathroom space, she merged it with the bathroom and storage room.
View the full project
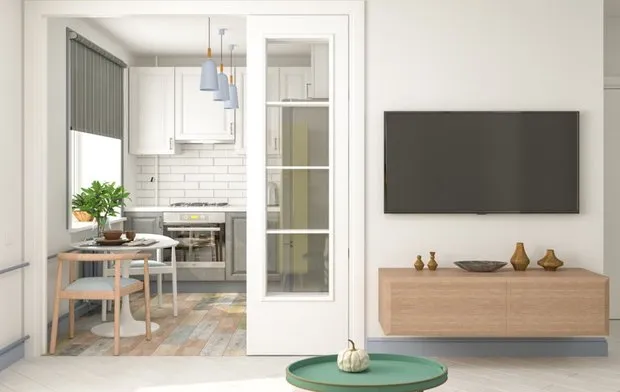
Design: Irina Krivtsova
More articles:
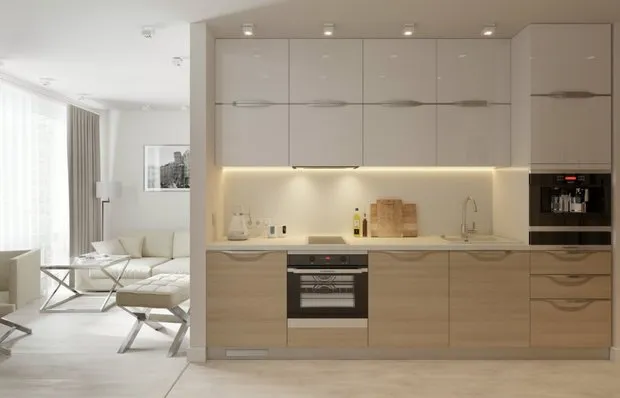 Decorating a Small Kitchen: 5 Rules
Decorating a Small Kitchen: 5 Rules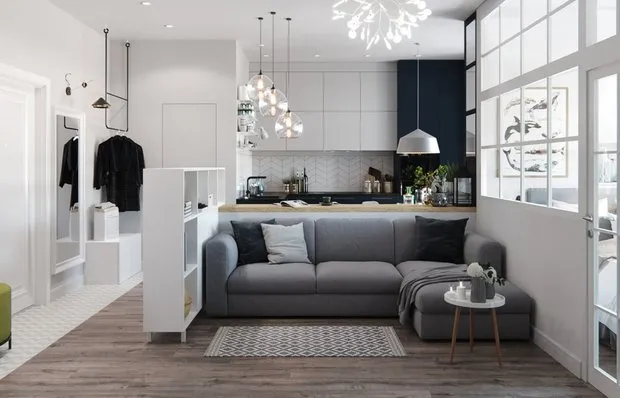 When the Choice Is Obvious: Benefits of Floor PVC Tiles
When the Choice Is Obvious: Benefits of Floor PVC Tiles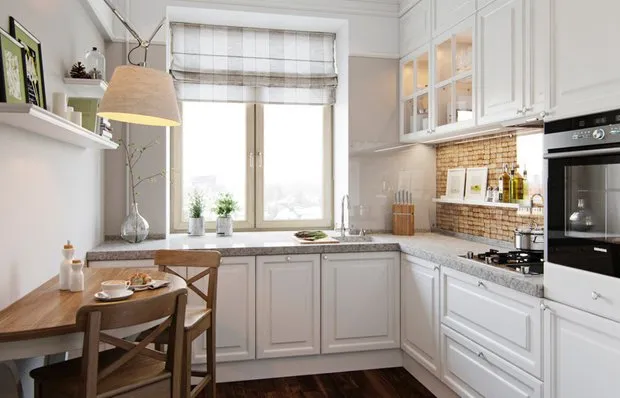 How to Arrange a Small Kitchen: 13 Tips
How to Arrange a Small Kitchen: 13 Tips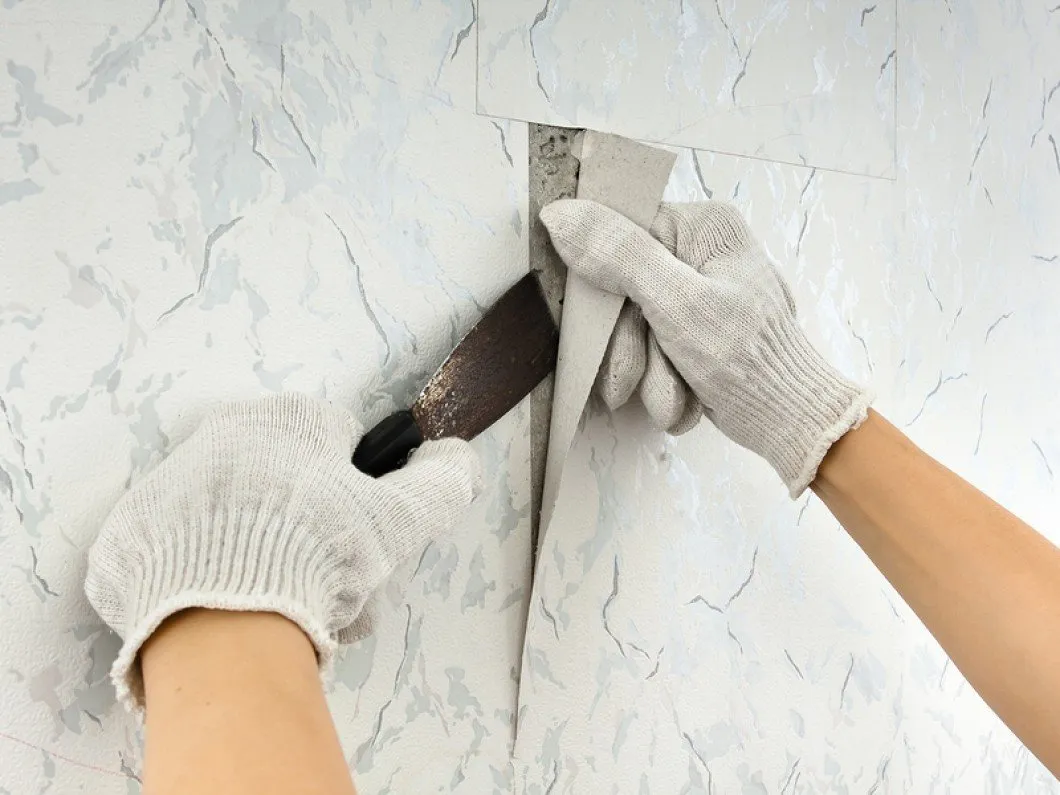 Repair in Practice: How to Easily Remove Old Wallpaper
Repair in Practice: How to Easily Remove Old Wallpaper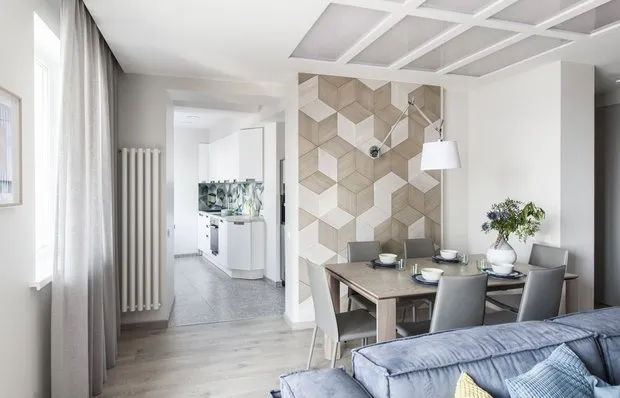 Laminated Interior: 8 Designer Ideas
Laminated Interior: 8 Designer Ideas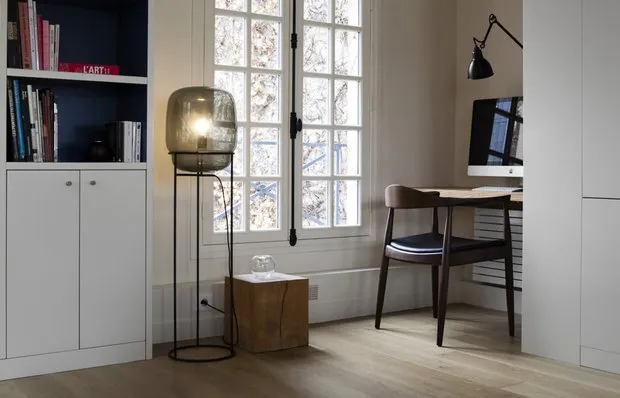 Cozy Apartment in Old Paris Quarter
Cozy Apartment in Old Paris Quarter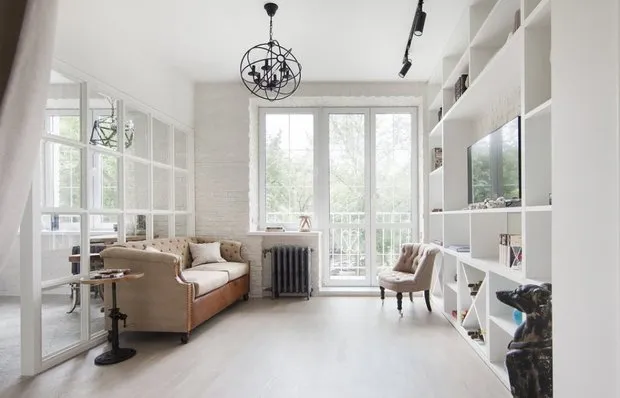 Frequently Asked Questions: How to Decorate a Small Apartment
Frequently Asked Questions: How to Decorate a Small Apartment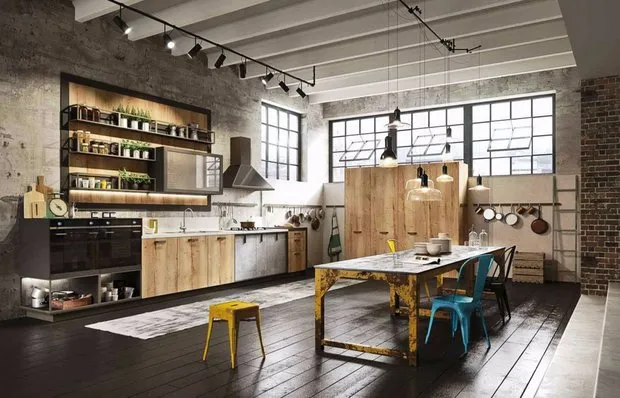 Interior in Loft Style: Trend for Large and Small Apartments
Interior in Loft Style: Trend for Large and Small Apartments