There can be your advertisement
300x150
Small Studio with Two Bedrooms and Kitchen Island
It's hard to believe that the area of this studio apartment located in one of Stockholm's central districts is only 37 square meters. The living space looks much more spacious, and it seems like there's just enough room for everything. There is a fully functional kitchen zone, a cozy living room, spacious storage systems, a bathroom with a bathtub, and even two bedrooms!
We 'spied' on this interior for 6 unexpected, impressive, and practical design tricks that will be useful in almost any compact space.
Kitchen Island
Probably the most eye-catching element of the interior, which immediately catches the eye, draws attention, and inspires admiration for the boldness of the designers and apartment owners — a golden kitchen island.
All functions of the cooking and dining area are concentrated in it: here is built-in equipment, a sink, storage system, and a spacious countertop where it's comfortable to cook and entertain guests.
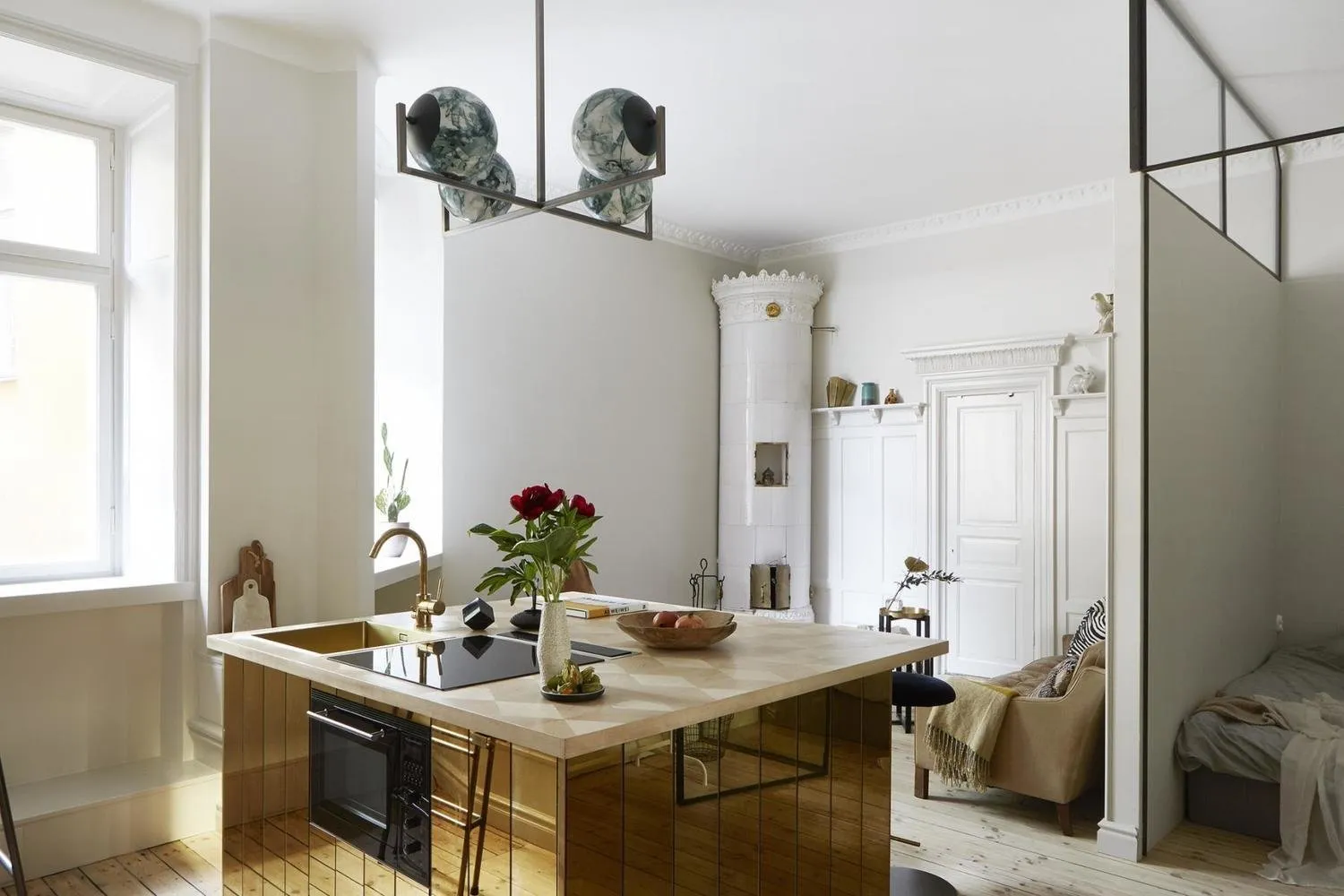
At the same time, the facades are golden with a reflective effect. This visually makes the island not too bulky, creates an interesting visual effect, and adds even more modernity to the interior (because this metal tone is currently in trend).
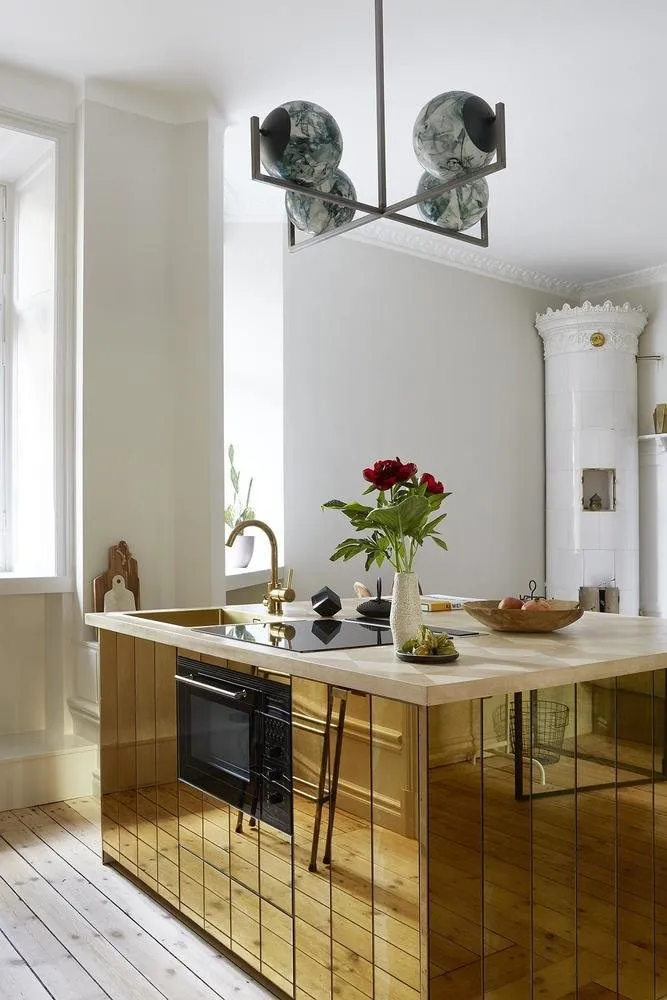
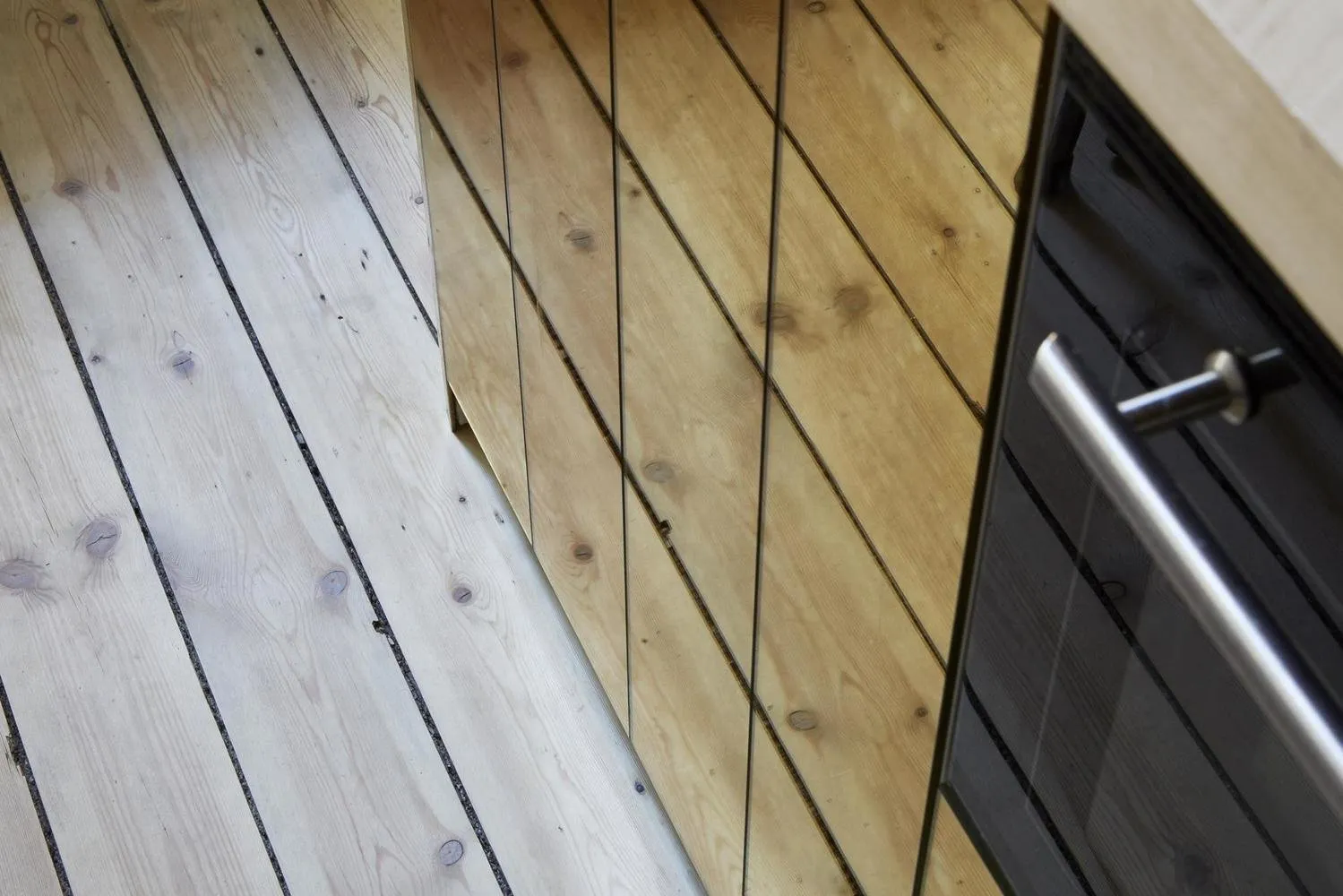
The color of the facades is also echoed in neat details throughout the apartment: a table in the living room, a stool, a lamp, and fixtures in the hallway, a solid mirror frame, and a faucet in the bathroom.
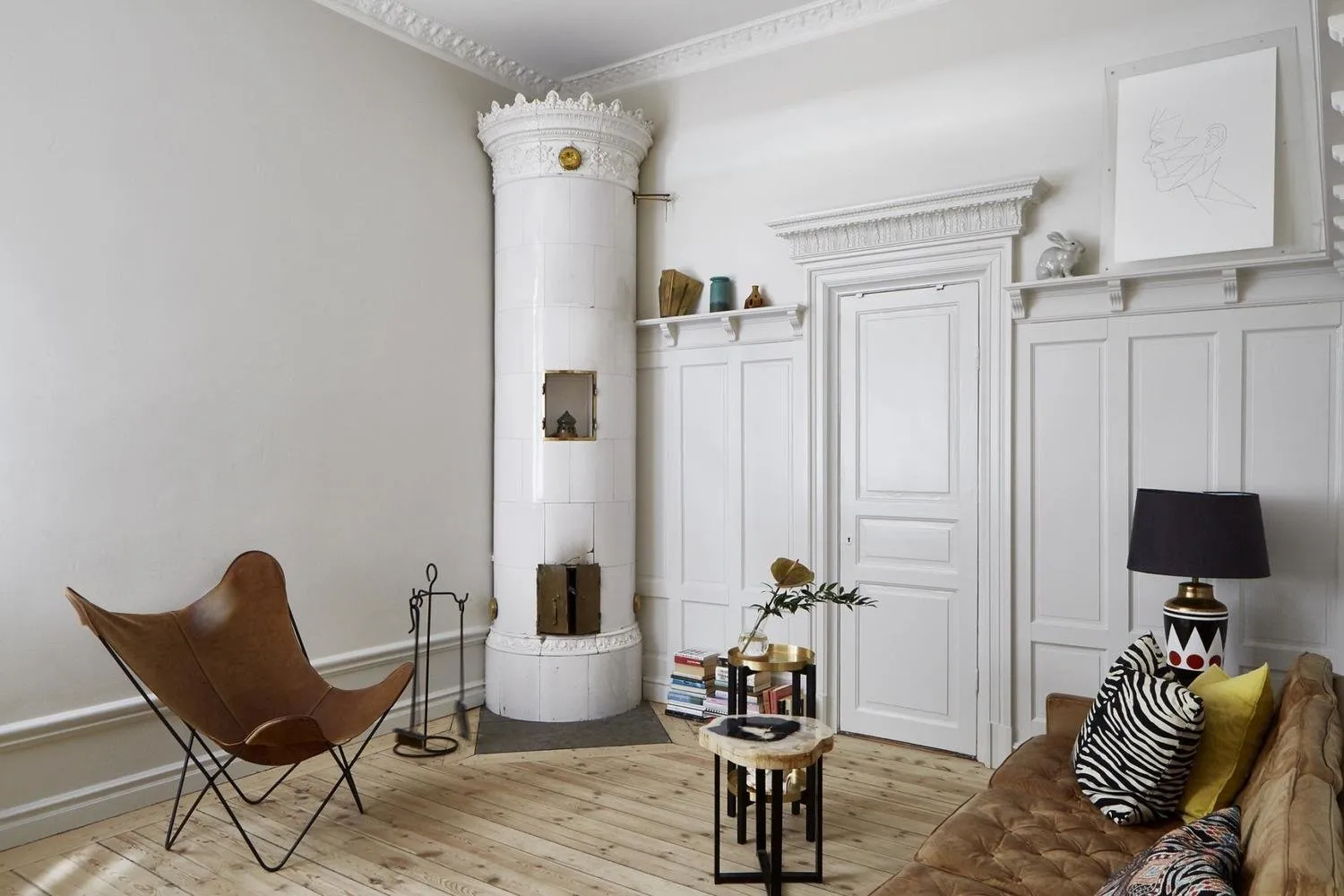
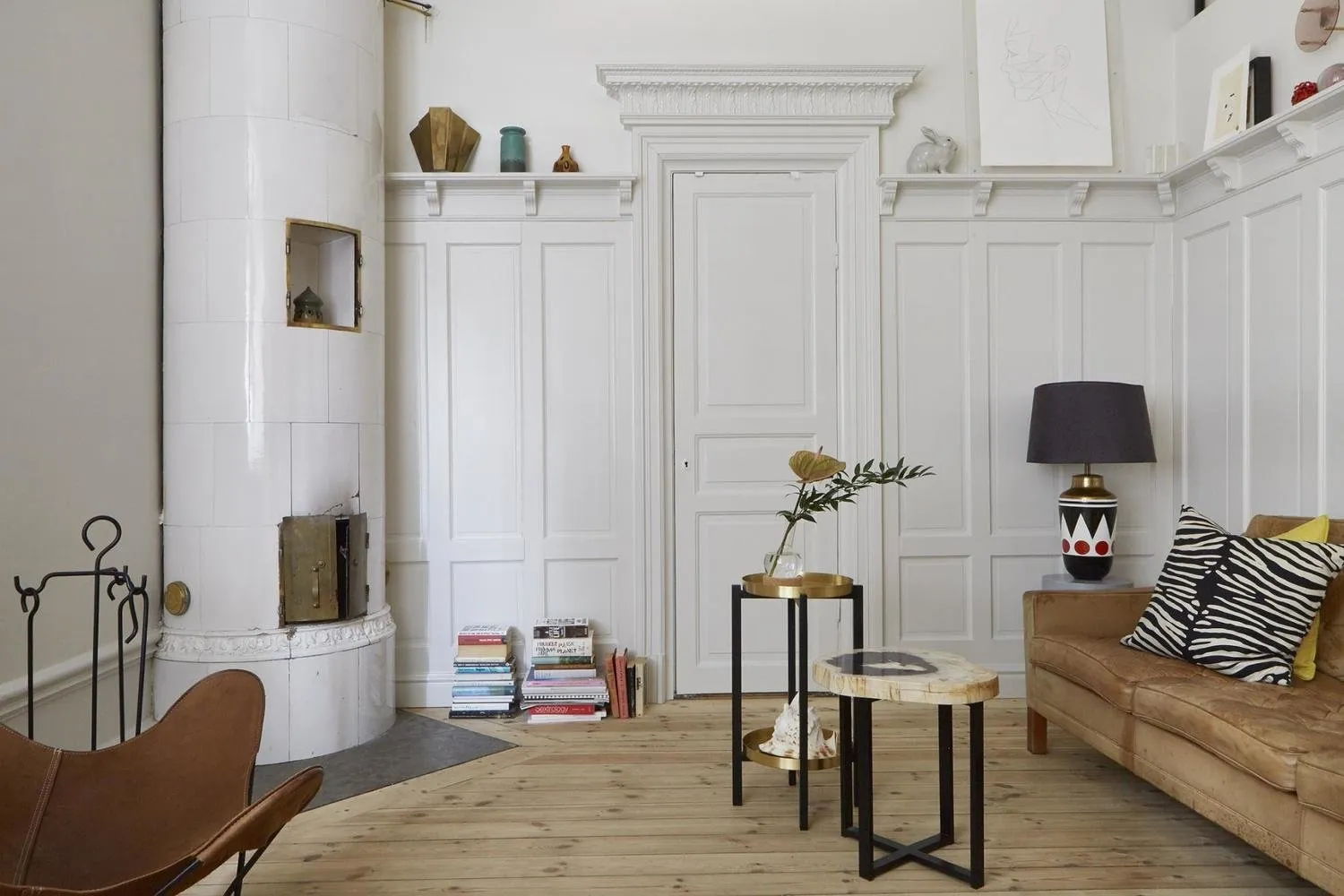
Two Bedrooms
The designers managed to fit two bedrooms in a relatively small space. Both have full-size beds, and both are sufficiently separated from the public area and hidden from outsiders' view.
The first bedroom is located behind a partition. On one side, this partition is almost solid, equipped with windows only near the ceiling. On the other side — completely transparent. This allowed both to provide necessary privacy for the bedroom and let in enough light into the room.
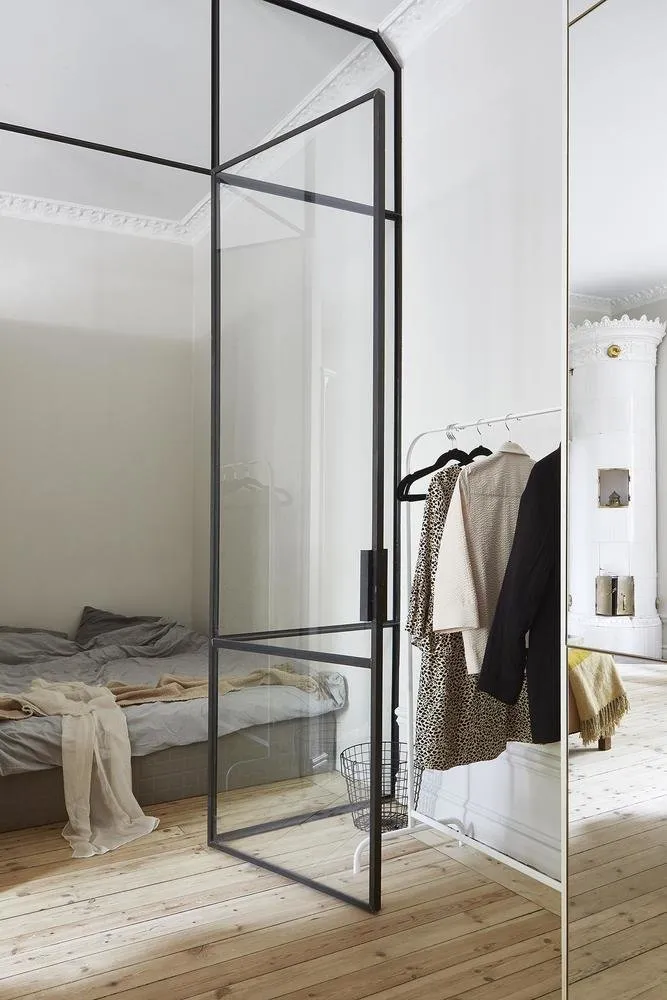
The second bedroom is located above the bathroom. Access to it is provided by a compact, minimalist metal staircase. The side panels hide the sleeping area and ensure safety, while the nearby window allows fresh air and sunlight to enter this unusual bedroom unhindered.
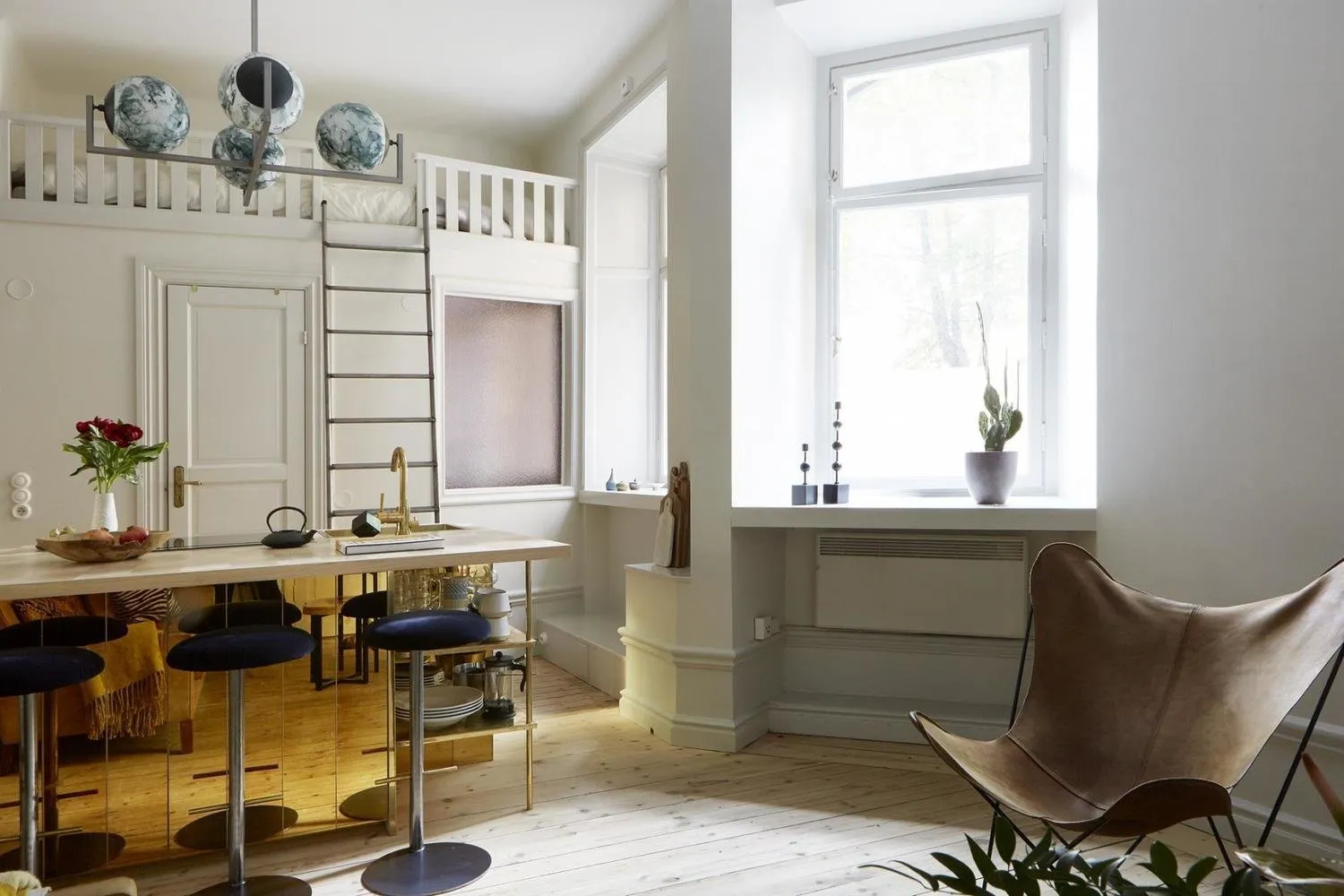
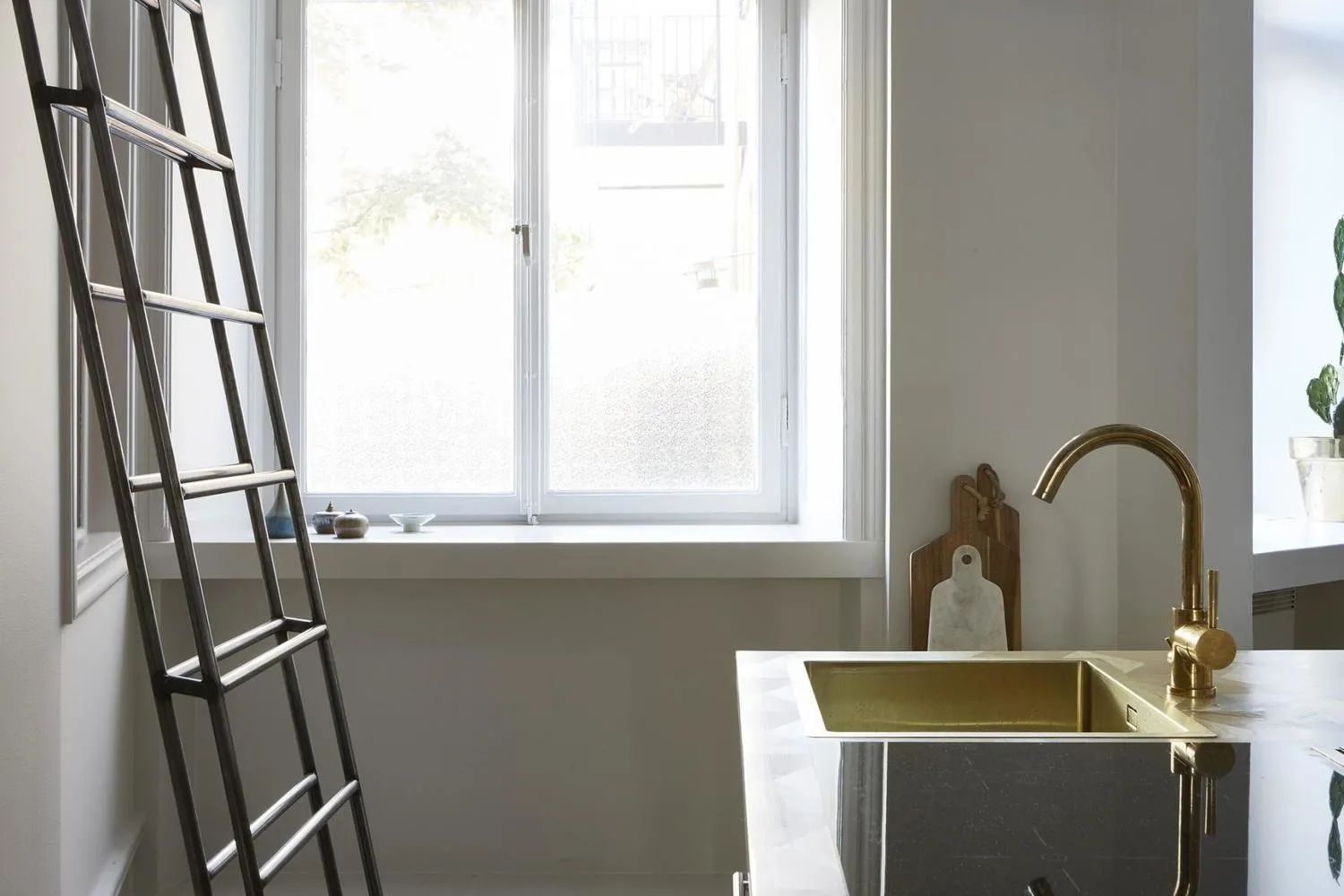
Textured Materials
The interior of this apartment is filled with natural textured materials in calm, natural tones. Leather, wood, and natural textiles add warmth to the setting and make it appear more voluminous.
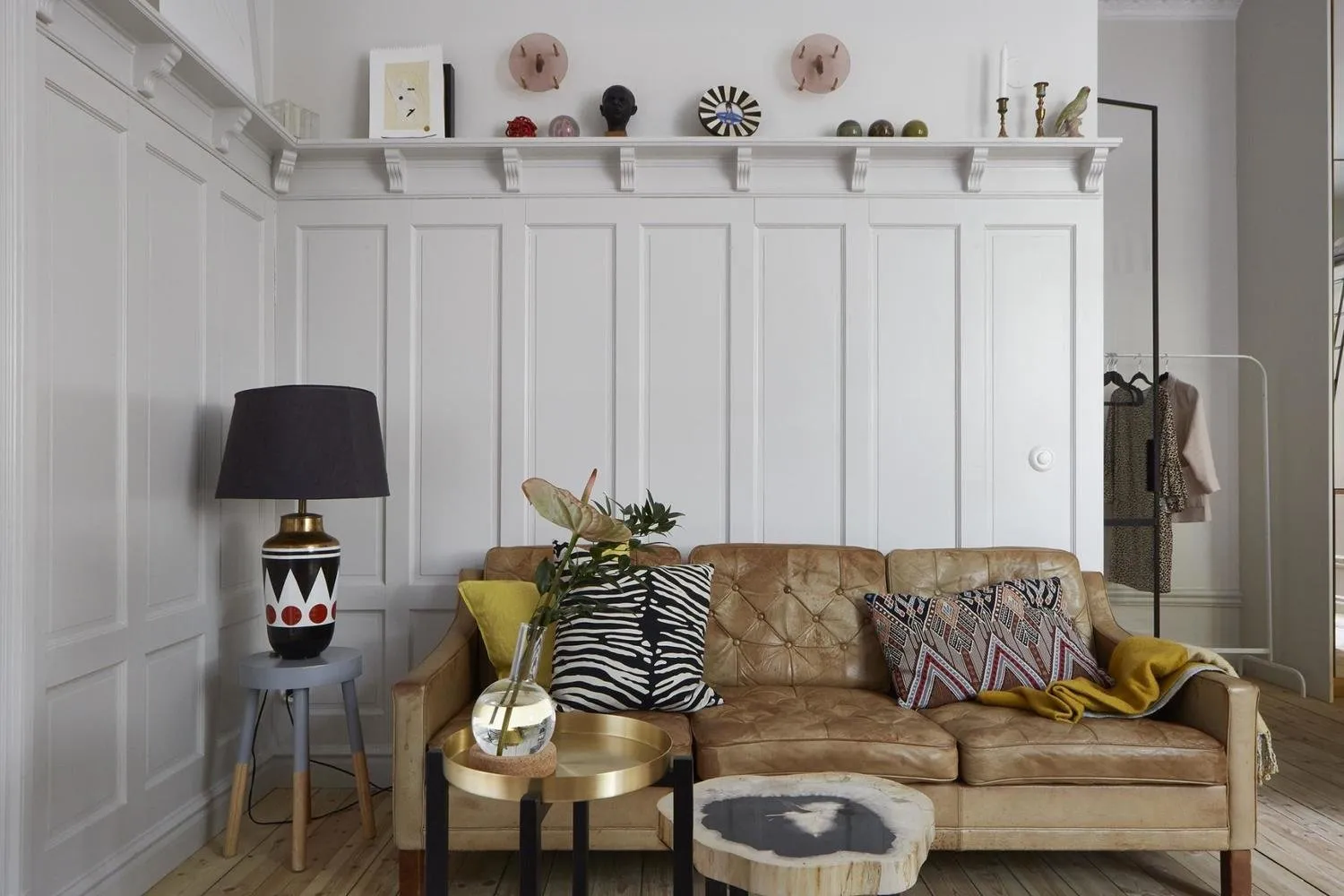
Window in the Bathroom
The bathroom was not left without natural lighting — a window with frosted glass was installed. Besides its aesthetic function, this solution allows saving on lighting in the bathroom during daylight hours.
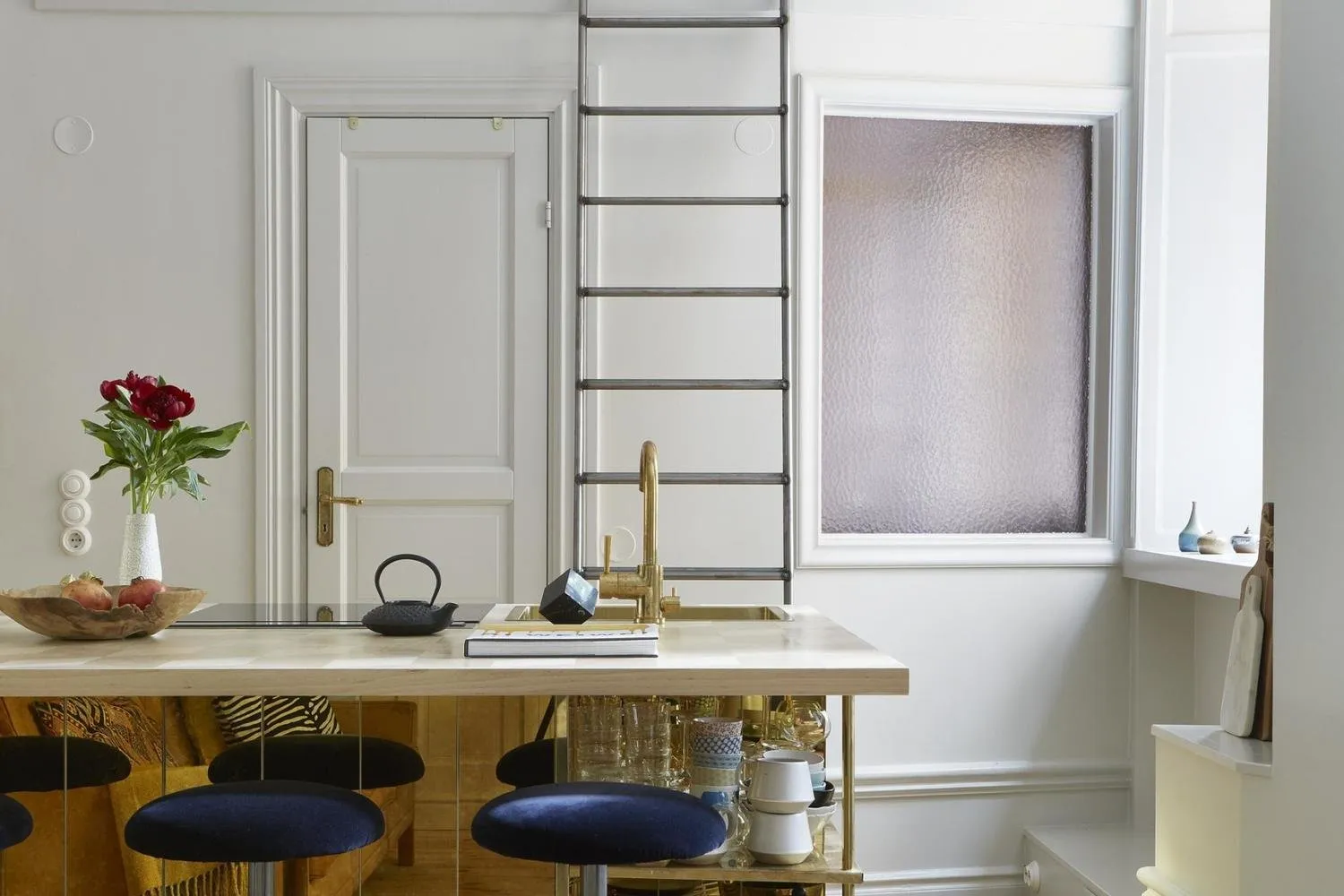
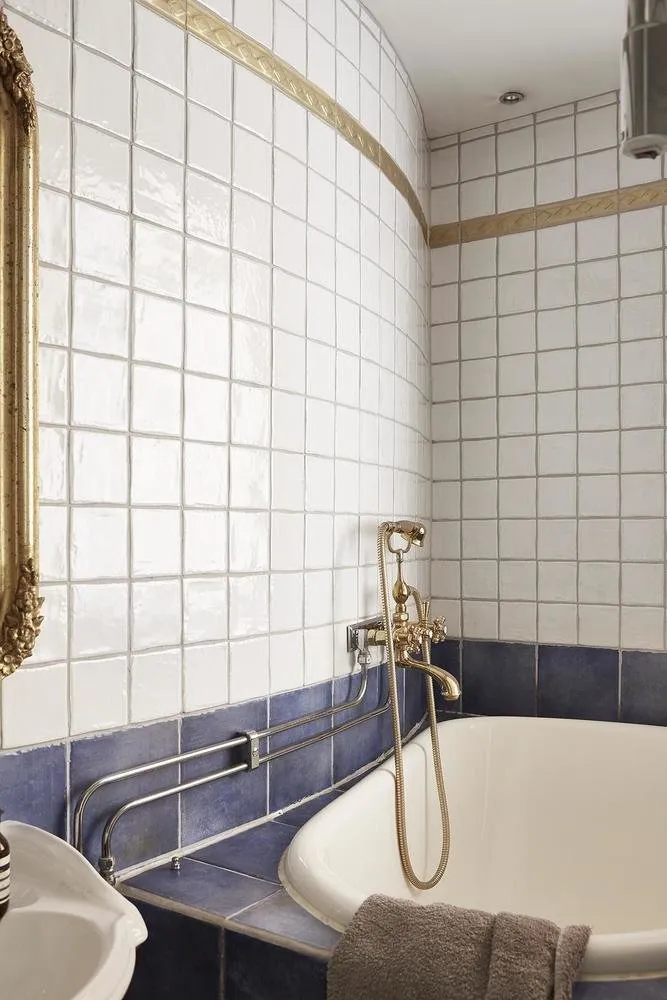
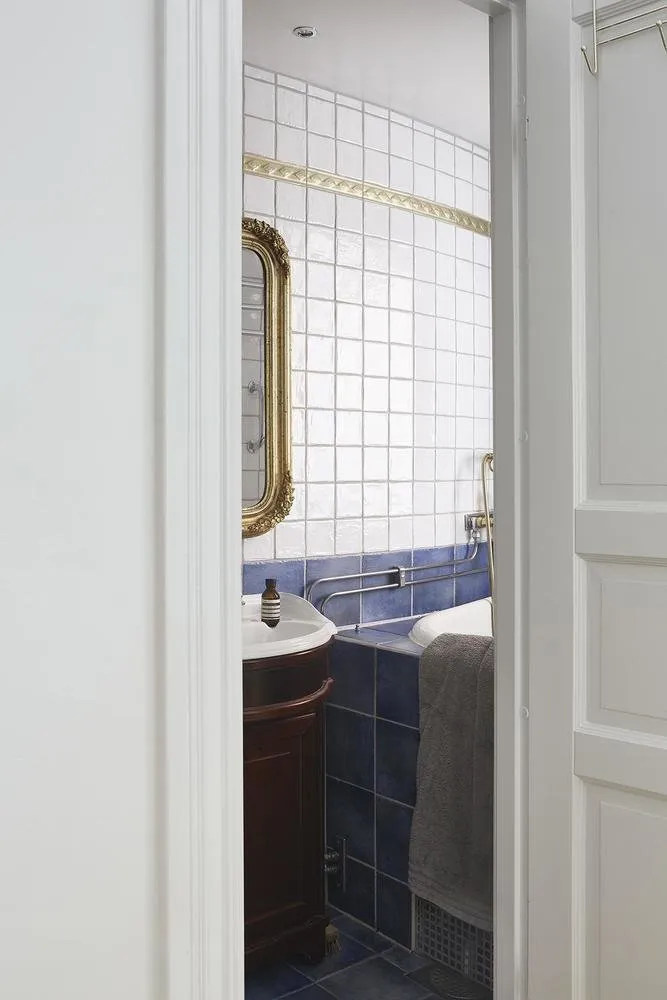
Reflection Facades
A fairly spacious storage system located at the entrance to the apartment almost disappeared in space thanks to its mirrored facades. Moreover, mirrors visually enlarged the room and multiplied natural light.
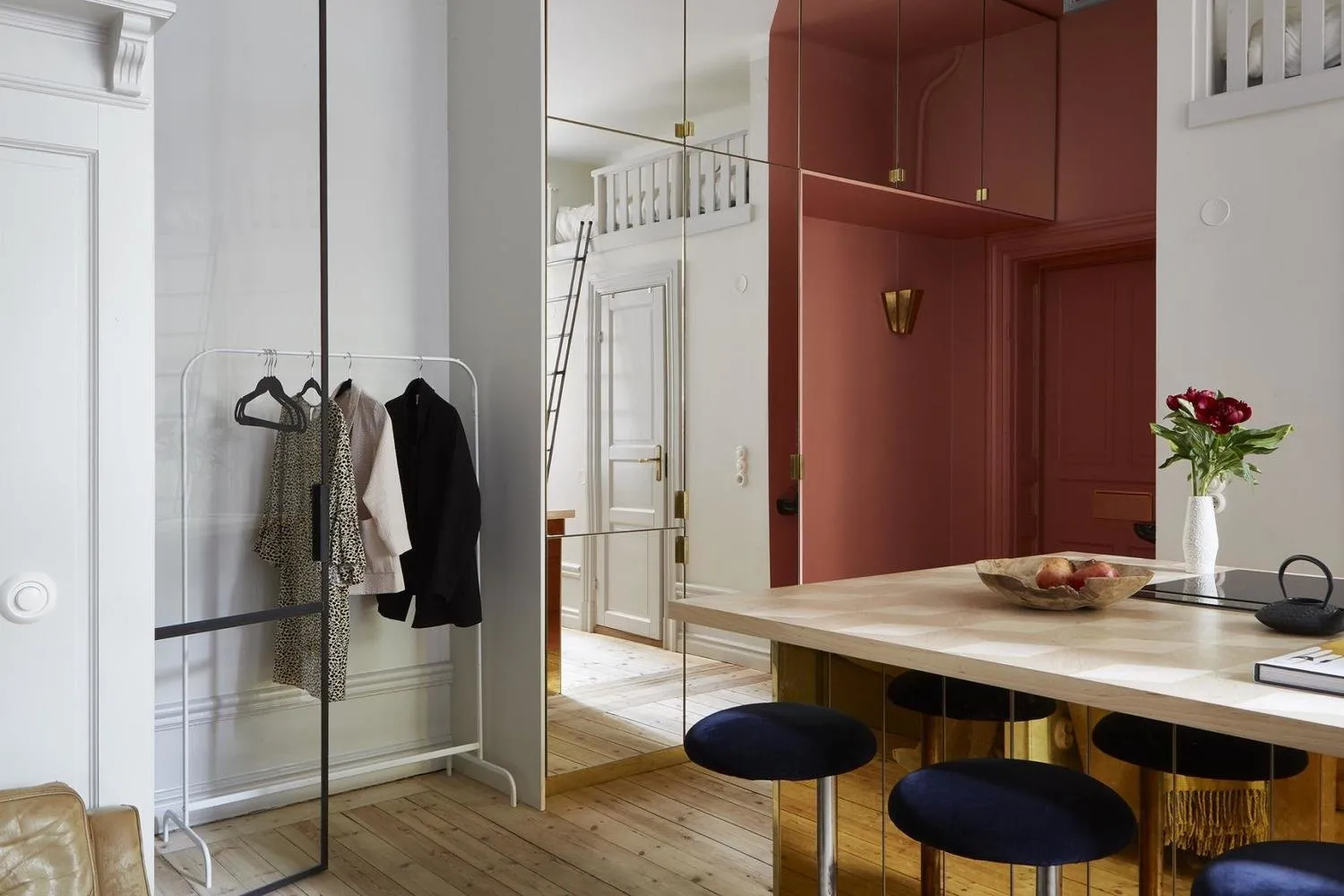
Effective Hallway Zoning
The hallway is practically not separated from the rest of the apartment. However, an effective designer trick — color highlighting — allowed for very distinct zoning of the space near the entrance.
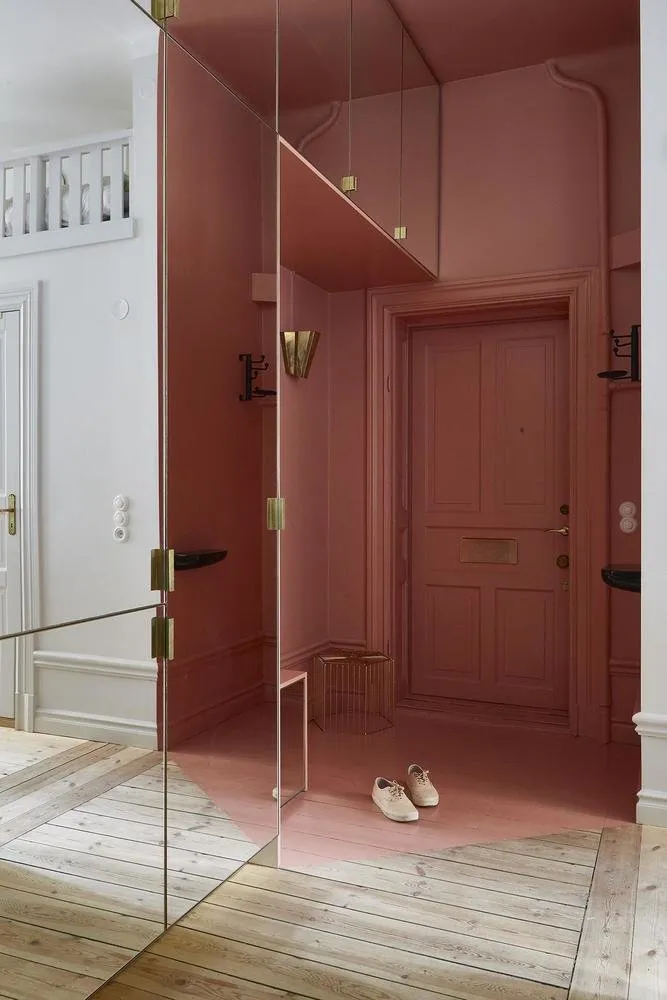
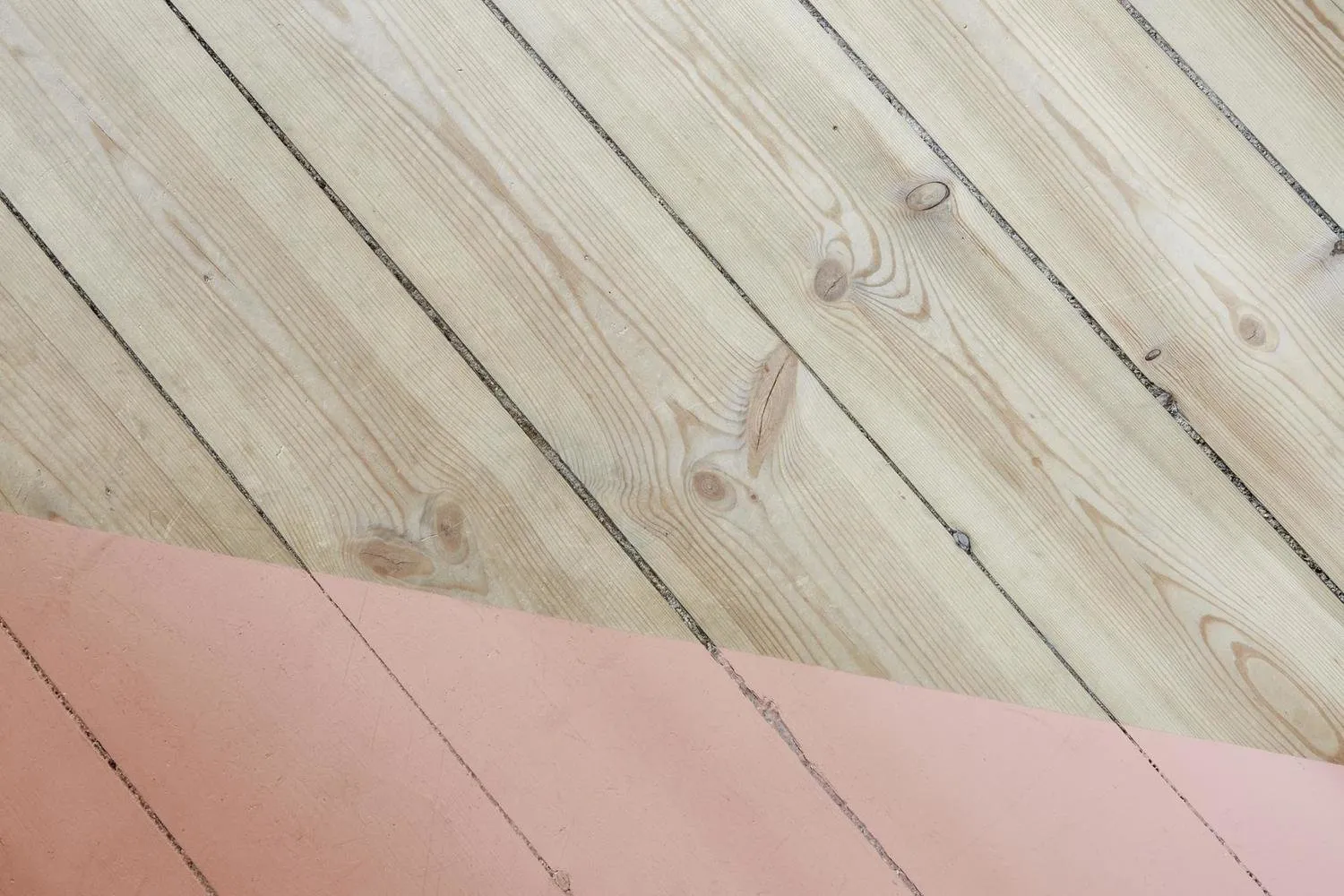
Layout
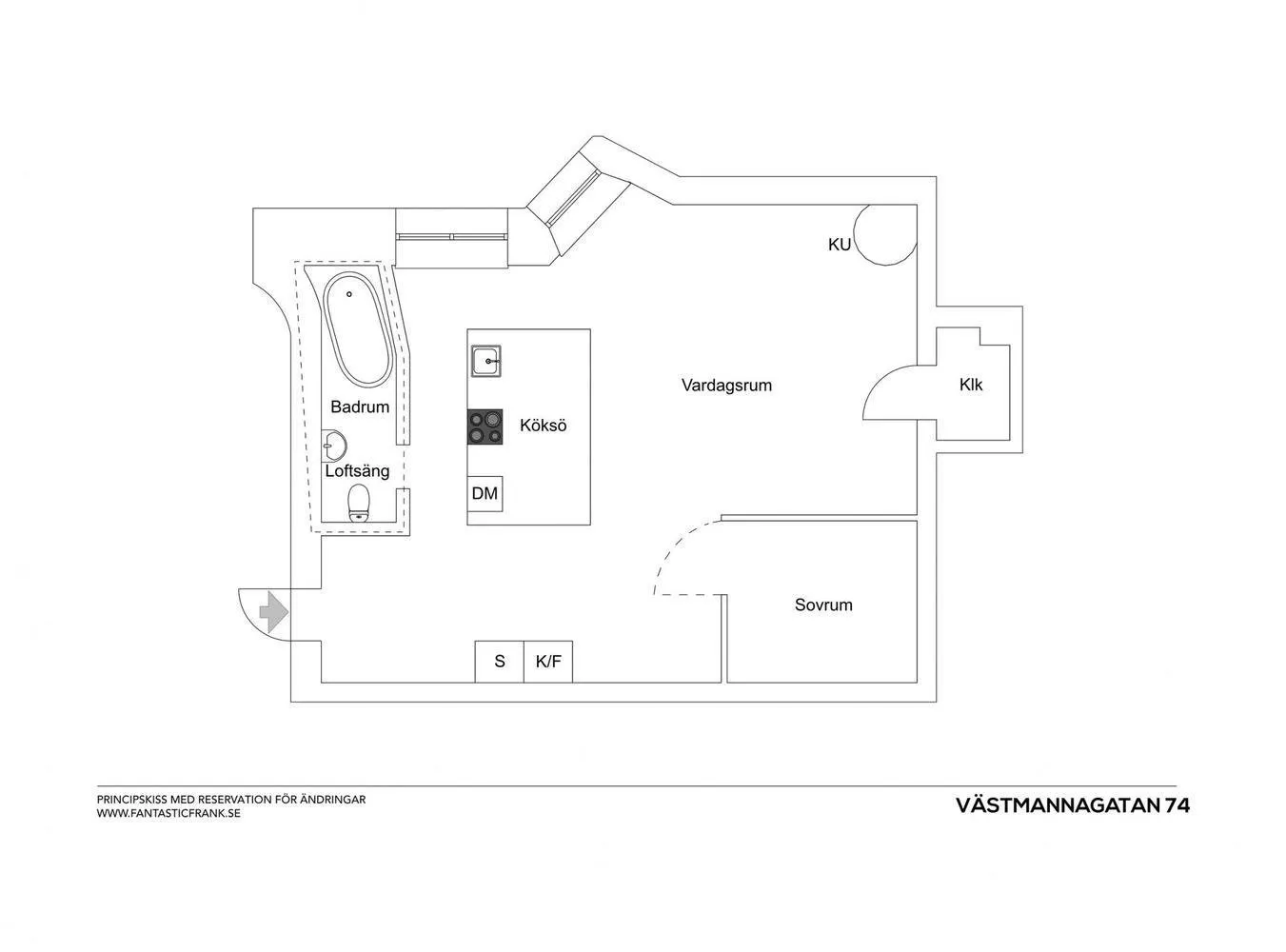
Photo: fantasticfrank.se
More articles:
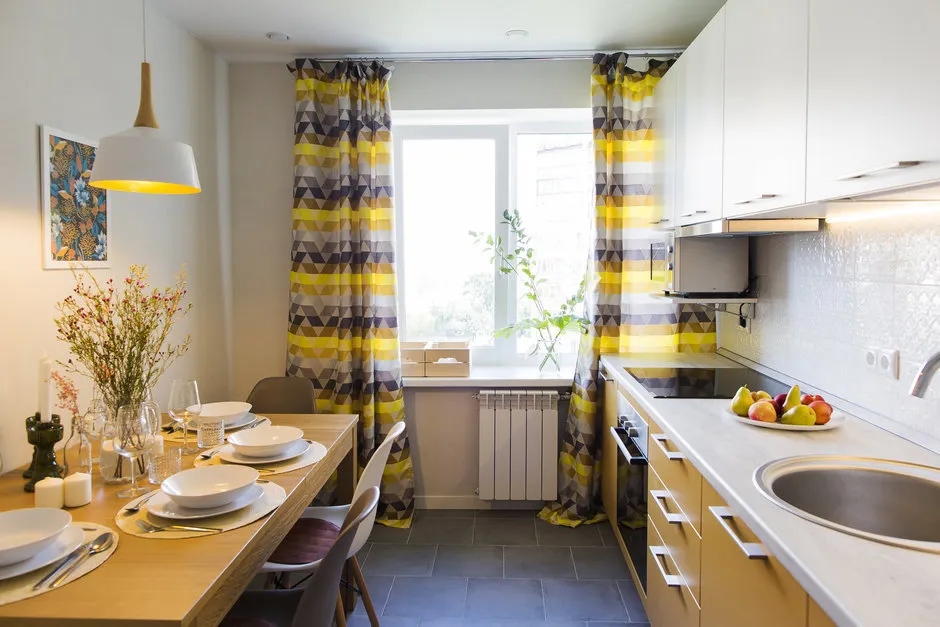 How to Complete a Renovation in 2 Months: 7 Real Examples
How to Complete a Renovation in 2 Months: 7 Real Examples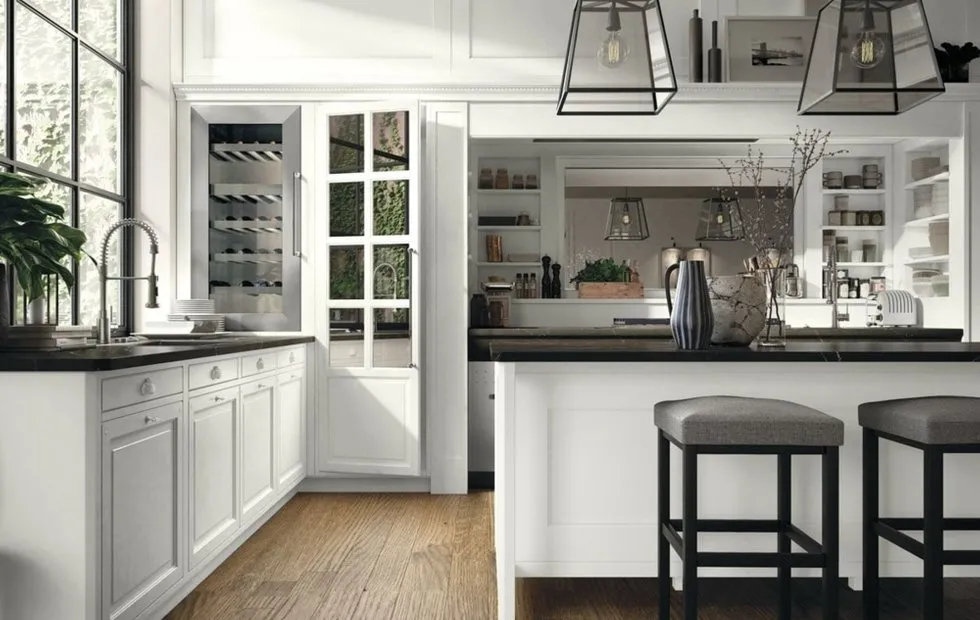 See Which Kitchens Were Trendy in the 1990s
See Which Kitchens Were Trendy in the 1990s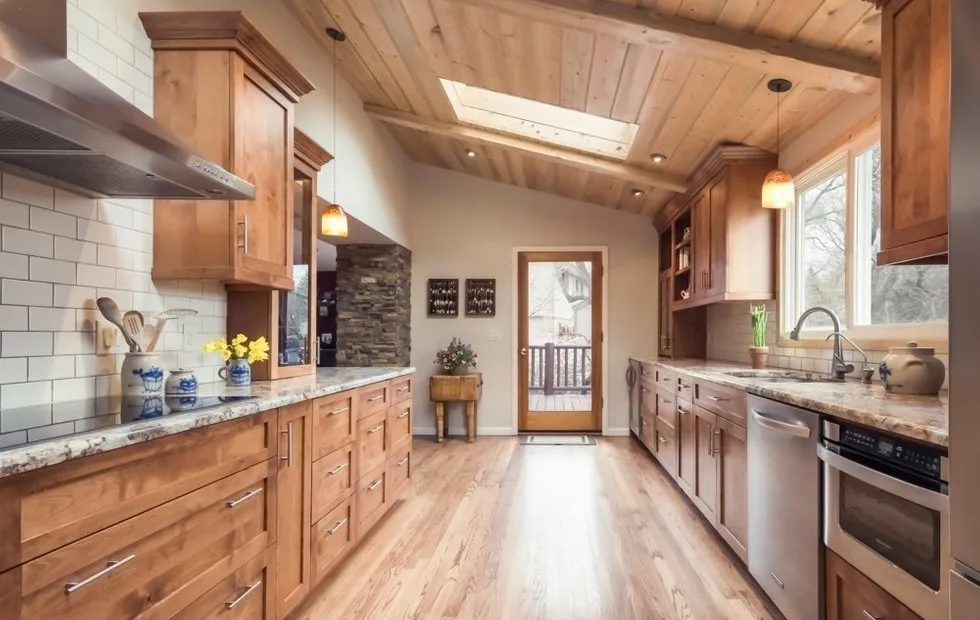 What You Wanted to Know About Kitchen Design: Trends of the 1970s–1980s
What You Wanted to Know About Kitchen Design: Trends of the 1970s–1980s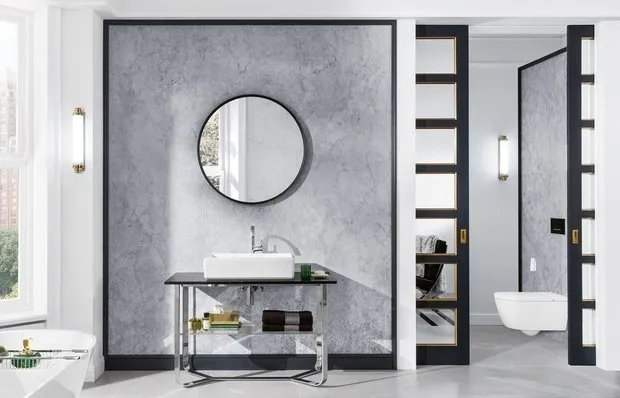 Guide: 3 Fresh Ideas for Your Bathroom
Guide: 3 Fresh Ideas for Your Bathroom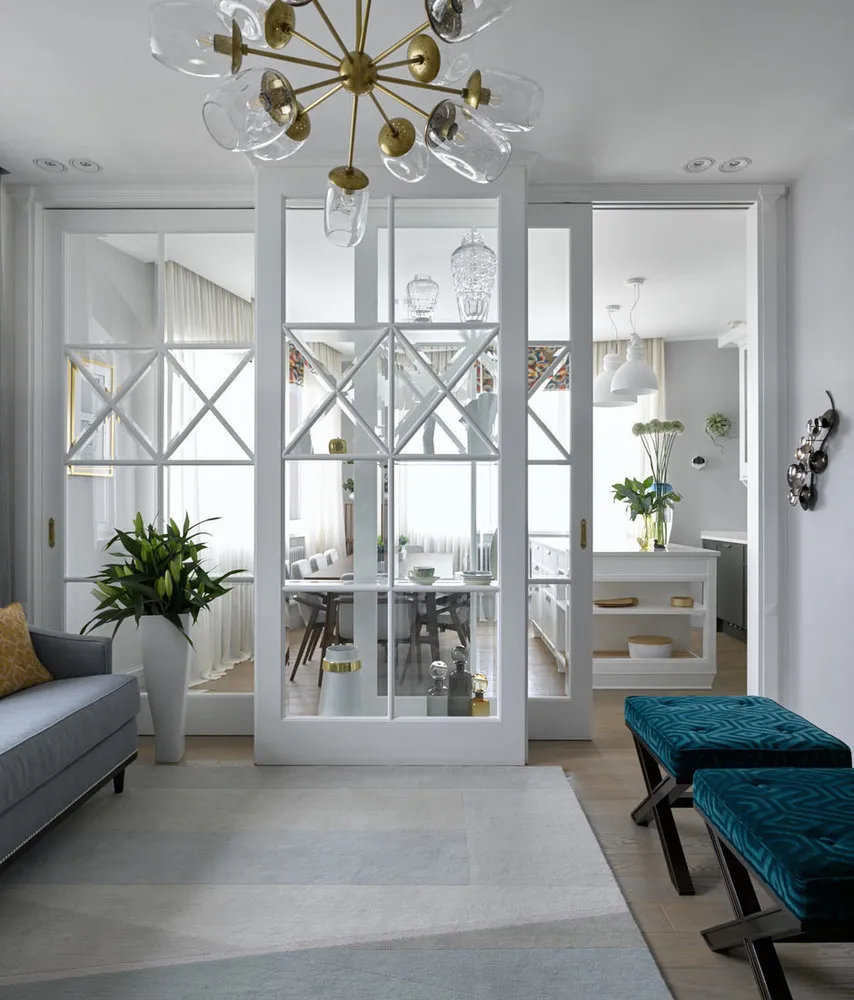 12 examples of how to easily zone an apartment
12 examples of how to easily zone an apartment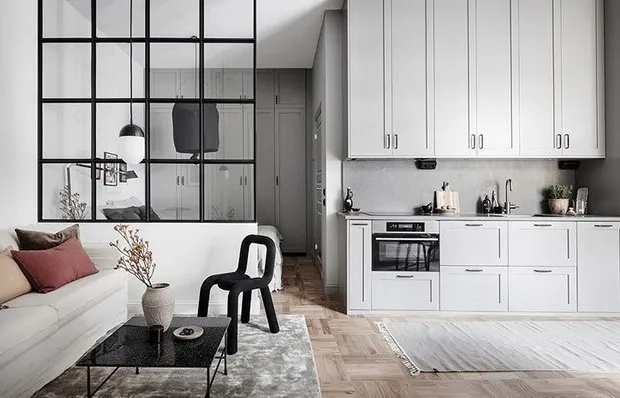 Small Studio with Smart Solution for Bedroom Area
Small Studio with Smart Solution for Bedroom Area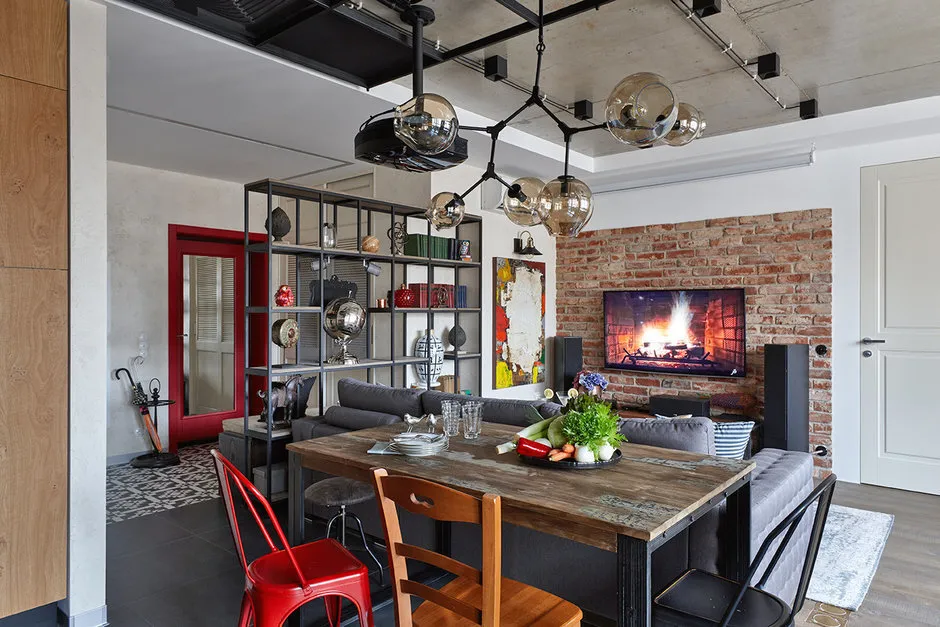 Guide: How to Plan Electrical Installation Correctly
Guide: How to Plan Electrical Installation Correctly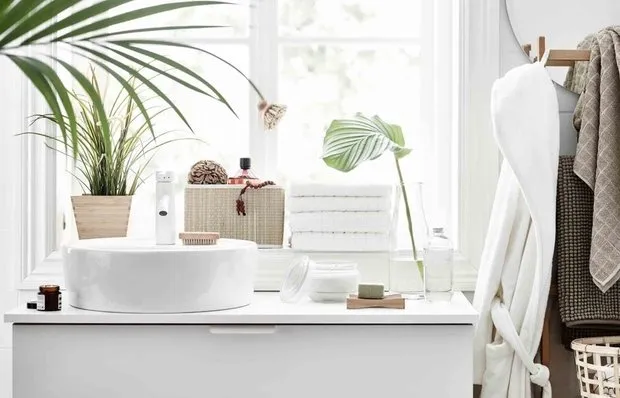 5 Common Mistakes in Bathroom Renovation That Everyone Makes
5 Common Mistakes in Bathroom Renovation That Everyone Makes