There can be your advertisement
300x150
How to Maximize Space in a Small Studio: 2 Layout Options
Compare the options and guess which one the client chose
Before Nikita Zub was a challenging task. The apartment owner asked to fit all functional zones on just 35 square meters, while also leaving space for creativity and gatherings with friends and clients. What solutions did he propose? We tell you.
Nikita Zub is a designer and founder of the studio "CUCCKINI", an expert in designing small apartments.
Given
Apartment area: 35 sq. m. without balcony
Rooms: 1
Bathroom: 1 (not involved in the layout, as it was already built)
Oven: electric
Client: woman working in the art field
Wishes: separate a small kitchen, provide a living room zone, leave space for a full-size bed and place a piano, as well as find a spot for an antique collection.
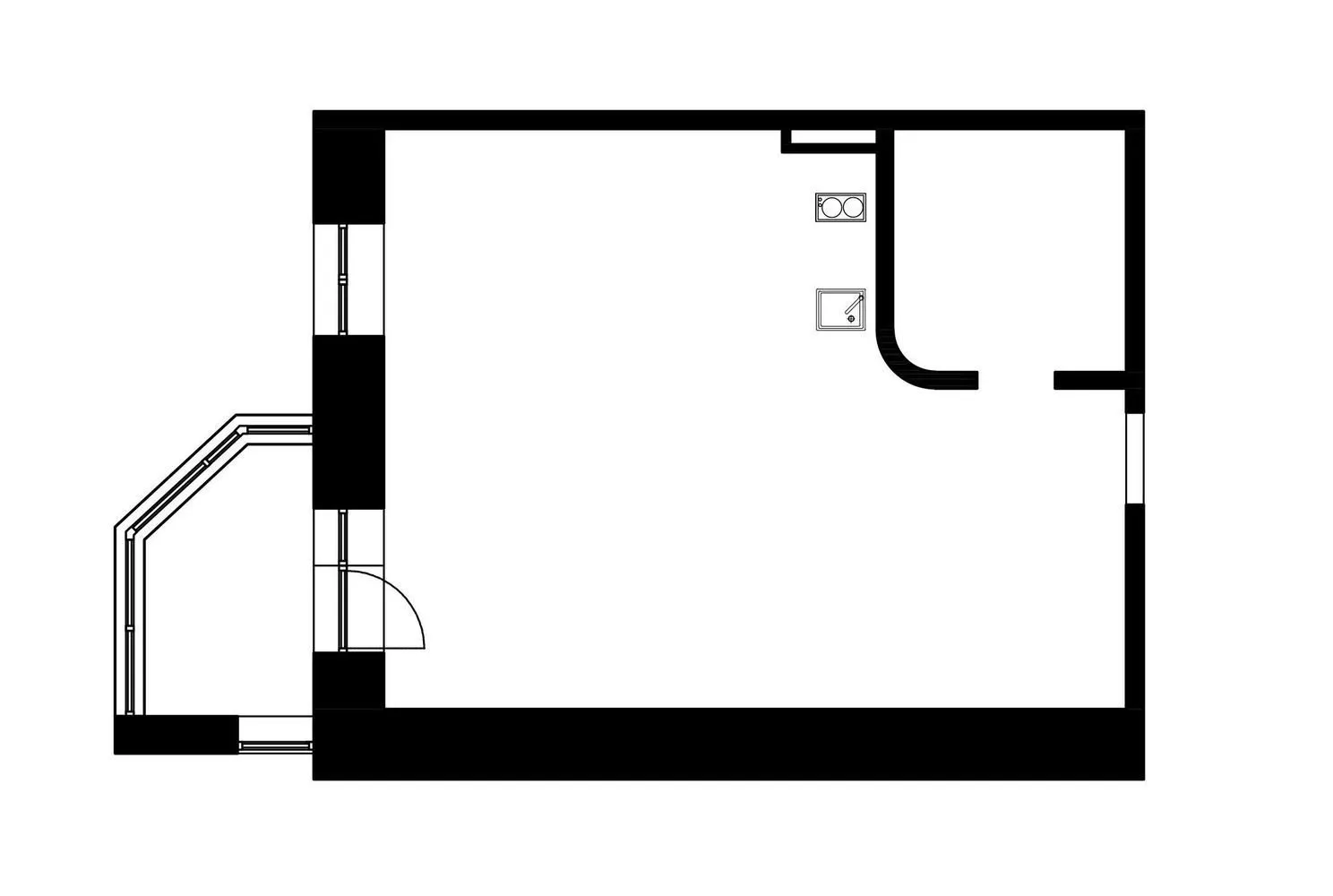 Measurement plan
Measurement planOption 1: Bedroom in the Kitchen Place
- A small wardrobe was made in the hallway.
- The kitchen was moved and combined with the living room zone, placed in a line, with space for a dishwasher, oven, and microwave.
- A two-burner stove was chosen to leave more room for the work zone.
- The dining table was placed against the wall between the windows.
- The bed was placed in a niche where the kitchen once stood. To make this zone more private, curtains were installed.
- The piano was placed next to the sofa along the wall.
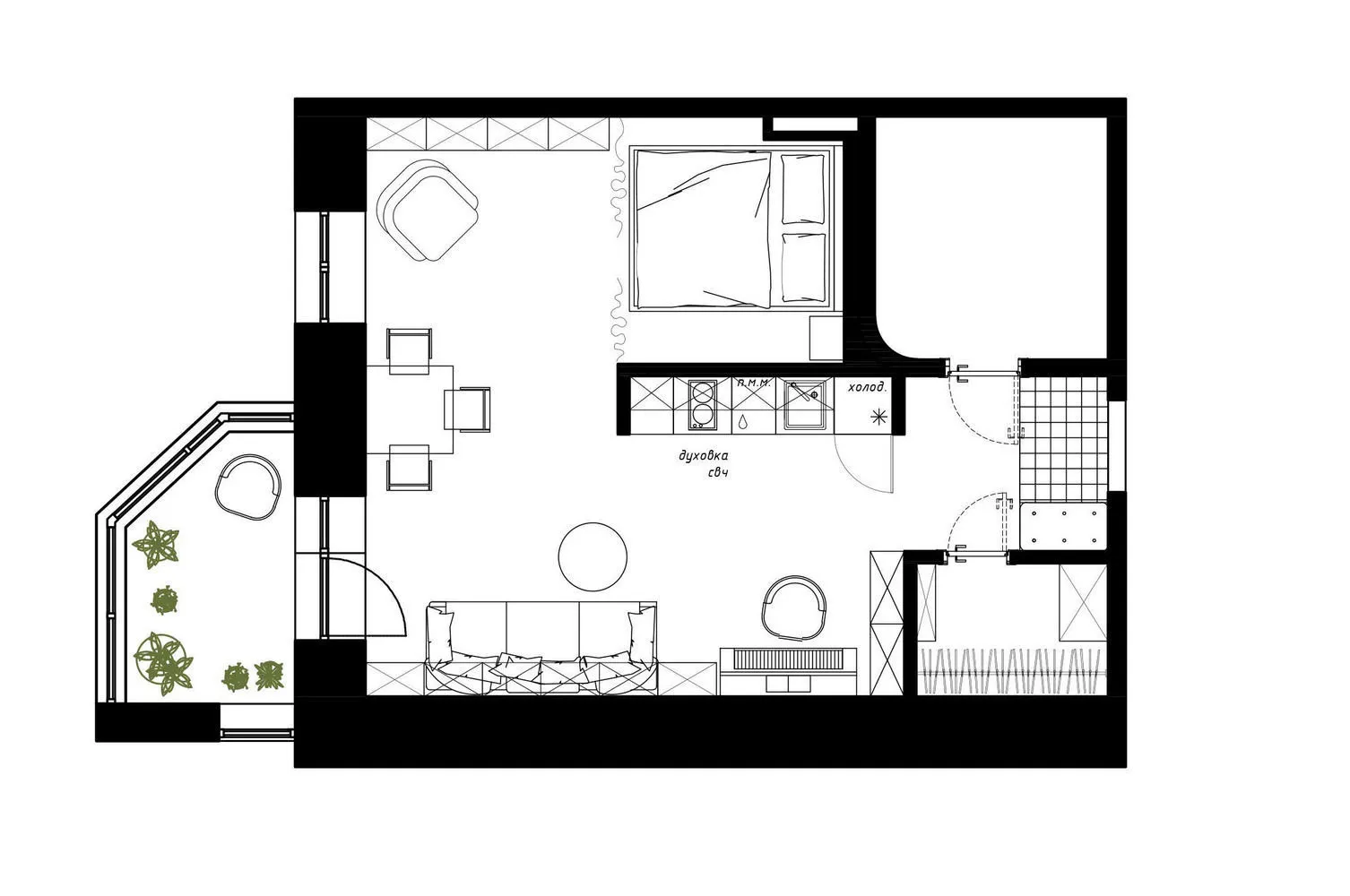
Option 2: Bedroom in a Niche
- The kitchen remained in the spot where it was planned by the developer, made even more compact, replaced the dining table with a bar counter. They opted out of a dishwasher.
- The bedroom zone was moved closer to the window, separating it from the kitchen with a 1.2-meter-high partition (ceiling height is 2.7 meters).
- The bed was placed in a built-in niche, with access to it only from one side.
- The sofa and TV were swapped, placing the latter on the wall opposite the bed.
- A cabinet was placed in the hallway to compensate for the lack of a proper wardrobe.
- The piano was placed next to a small partition separating the hallway from the living room.
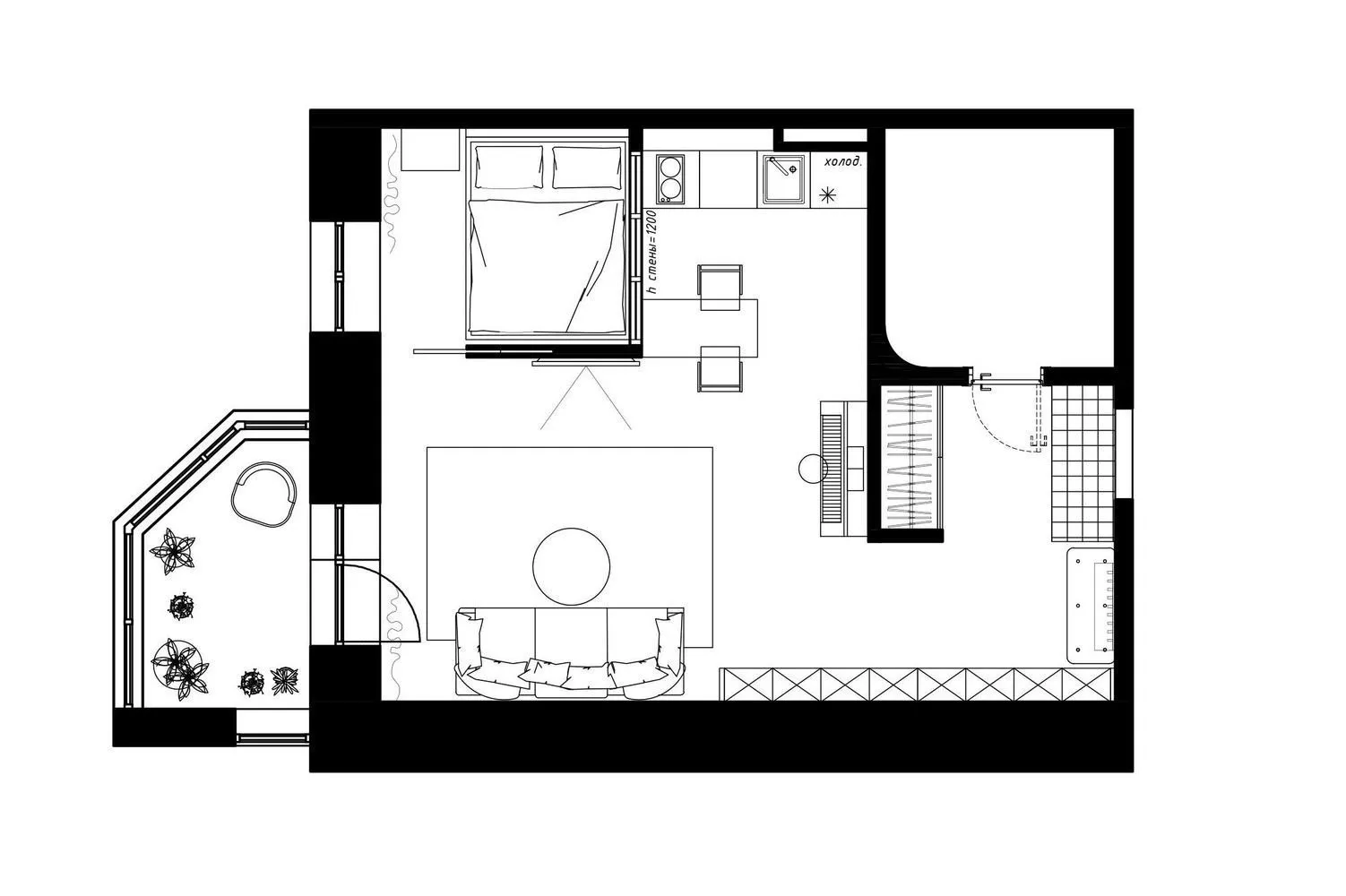
On the cover: Design project by Nikita Zub
More articles:
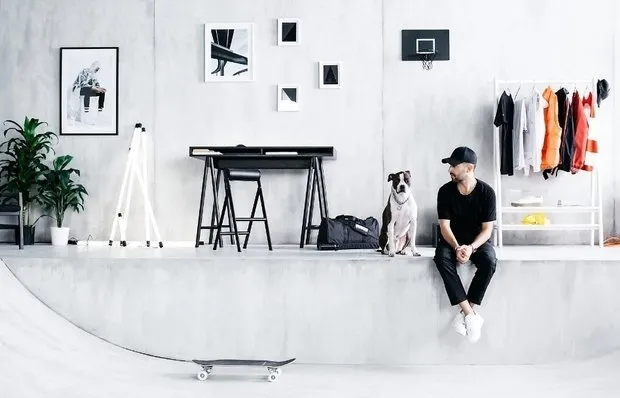 Unexpected IKEA: What to Buy from the SPENS Collection
Unexpected IKEA: What to Buy from the SPENS Collection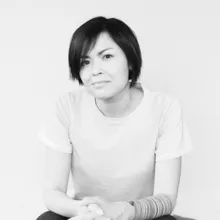 How to Save Money and Create a Beautiful Interior: Tips from Professionals
How to Save Money and Create a Beautiful Interior: Tips from Professionals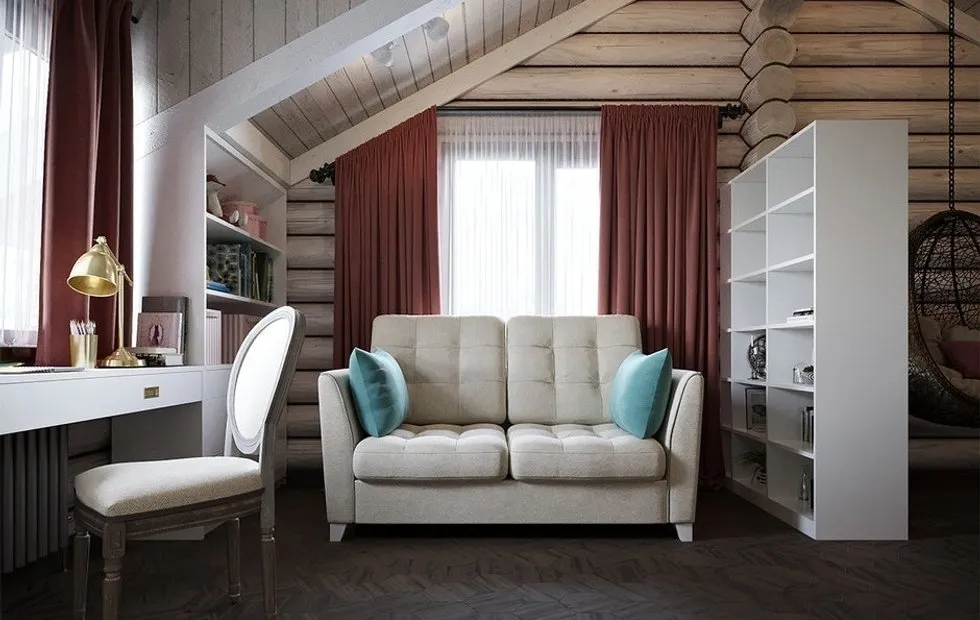 5 mistakes in the design of wooden houses
5 mistakes in the design of wooden houses Where to Find Inspiration? Tips for Beginning Designers
Where to Find Inspiration? Tips for Beginning Designers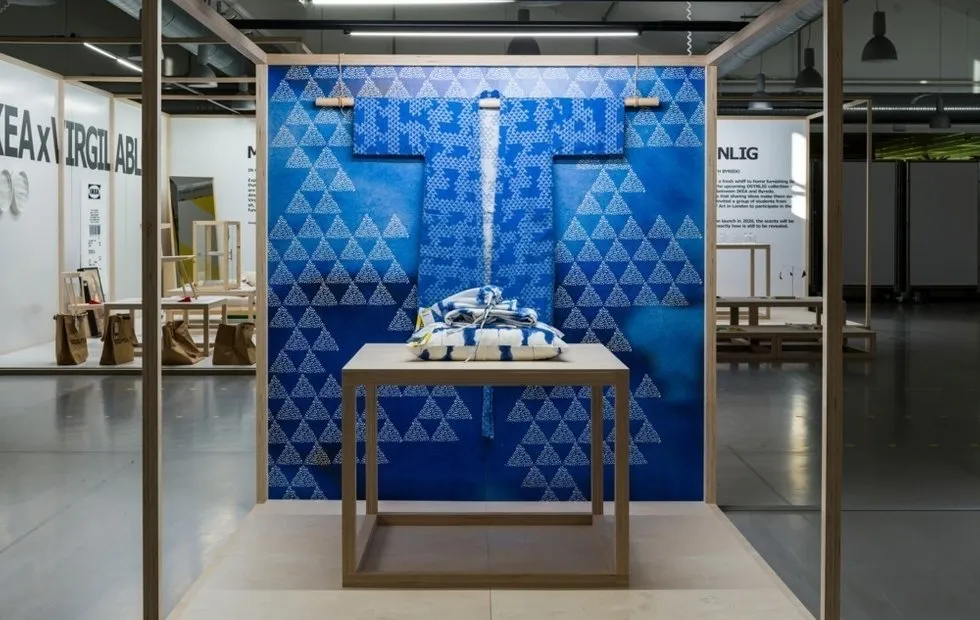 IKEA 2019: now not only furniture
IKEA 2019: now not only furniture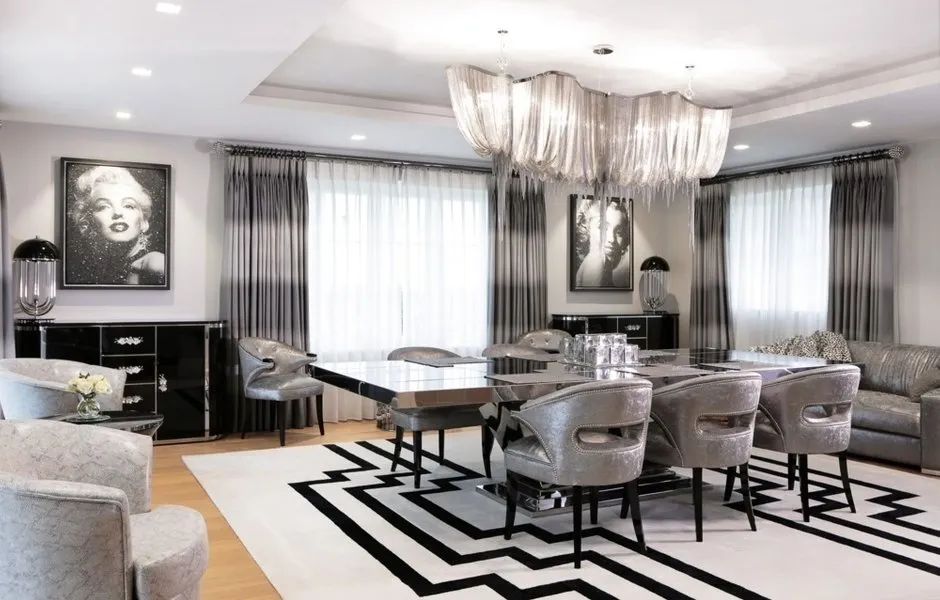 Modern Returns: How to Decorate Interior in New Art Deco Style
Modern Returns: How to Decorate Interior in New Art Deco Style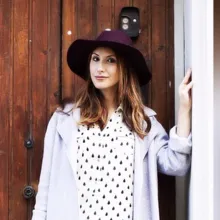 Setting up a Wardrobe: Tips from a Stylist
Setting up a Wardrobe: Tips from a Stylist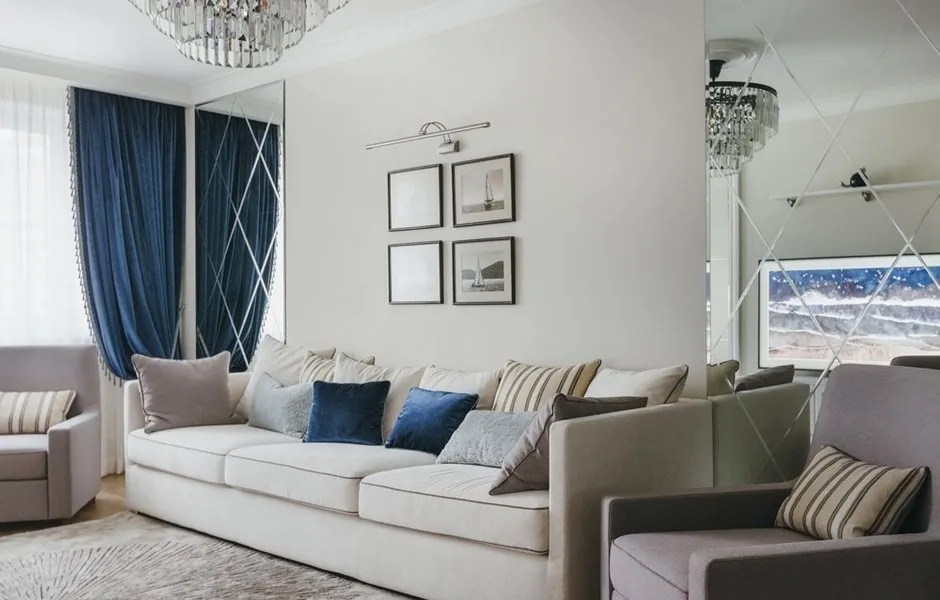 Mirrors as a Fashionable Accent in Interior Design: 15 Ideas
Mirrors as a Fashionable Accent in Interior Design: 15 Ideas