There can be your advertisement
300x150
How and Why Secret Doors Are Made: Designer Tips
A door with a secret is an excellent solution, especially when you need to hide something. For example, a bathroom or a mini-kitchen, and sometimes even the door itself. Designer Olga Solnyshkova shares her personal experience.
Olga Solnyshkova is an interior design expert, graduated from the Moscow State Academy of Arts named after S. G. Stroganov.
This interior was designed very quickly, in one breath, because from the beginning I managed to understand and feel all the client's wishes. For him, as for me, the main thing is functionality. If the space is well designed, adding details to it is pure pleasure.
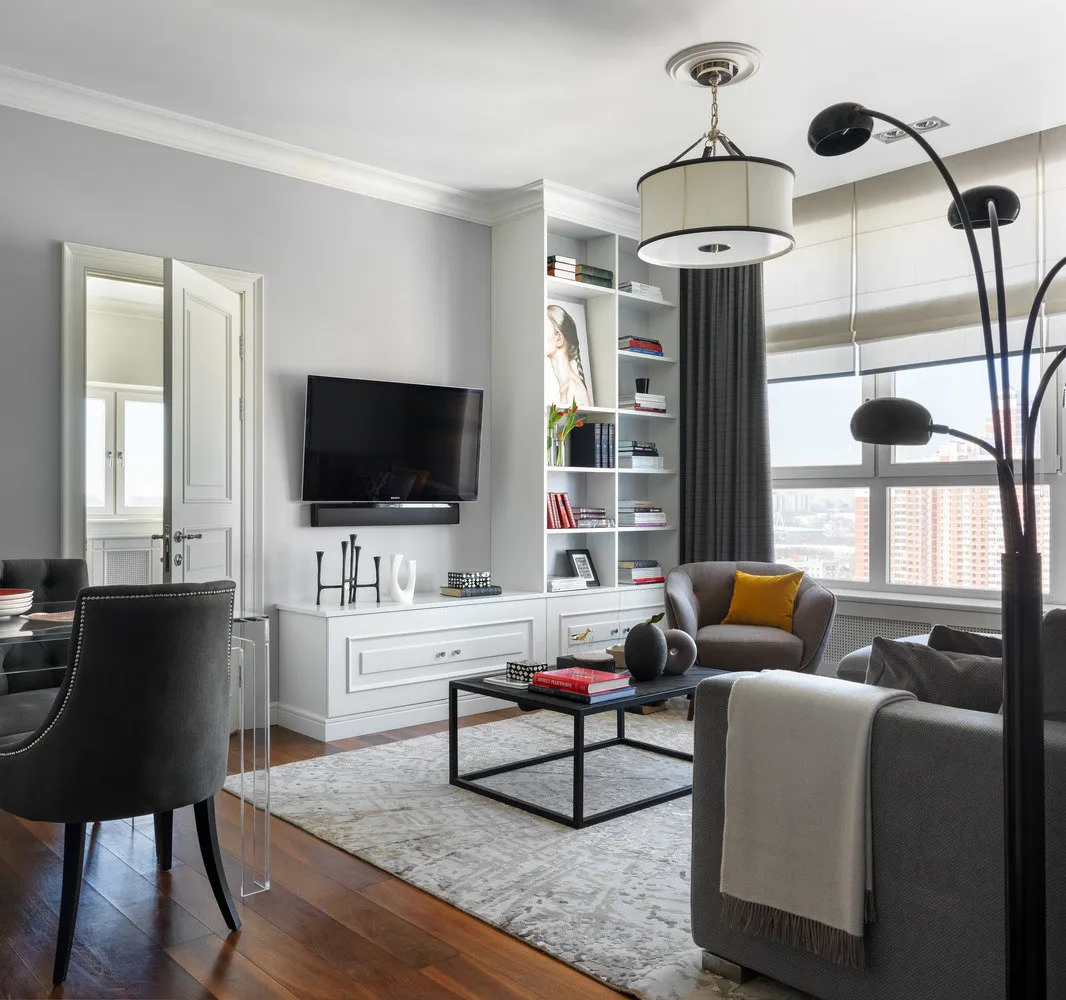
Before the reconfiguration, this was a 77 sq. m. unfurnished two-bedroom apartment. The client wanted to turn it into a three-room flat. In addition to the bedroom, bathroom, and guest bathroom, two walk-in wardrobes, hallway, kitchen, and living room, it was also necessary to accommodate a study that could later transform into a children's room.
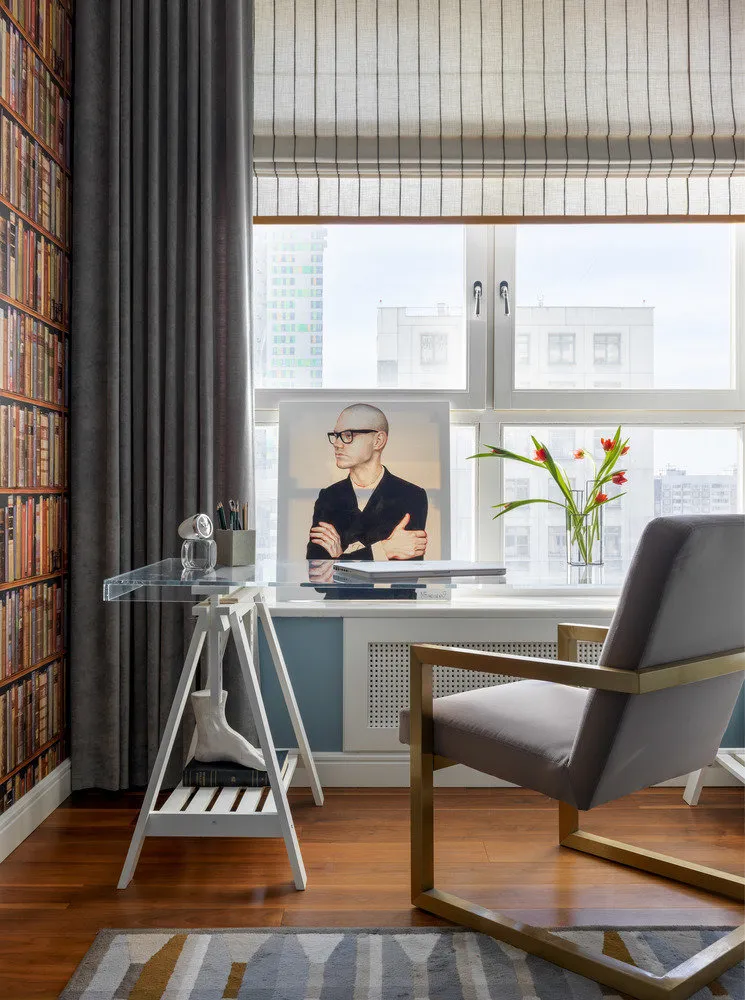
The study could only be arranged in the place of the former kitchen. The kitchen was moved to the former corridor and merged with the living room: a transparent dining table that does not 'consume' space helped it look bright and uncluttered with furniture.
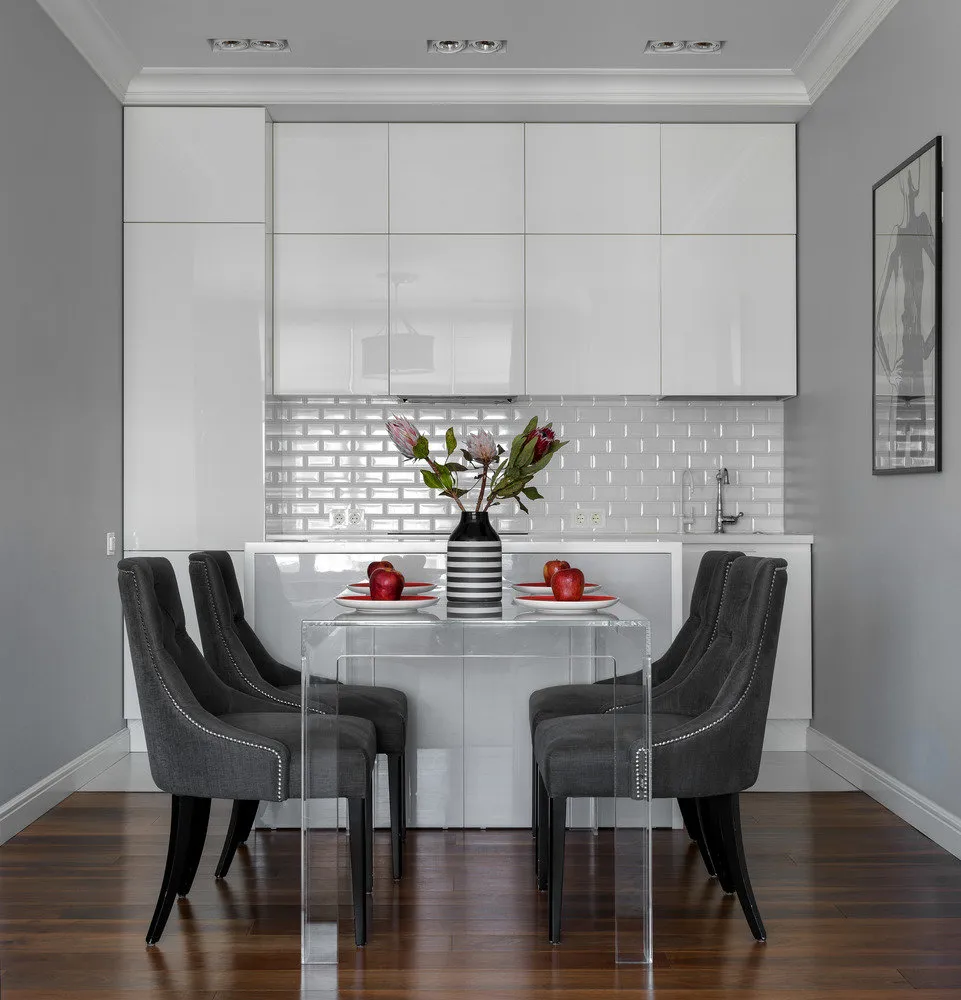
The only room remaining in its original location was the bedroom. However, it had to be slightly squeezed and part of its area was given to a wardrobe. Thus, the bedroom ended up having two windows and three doors.
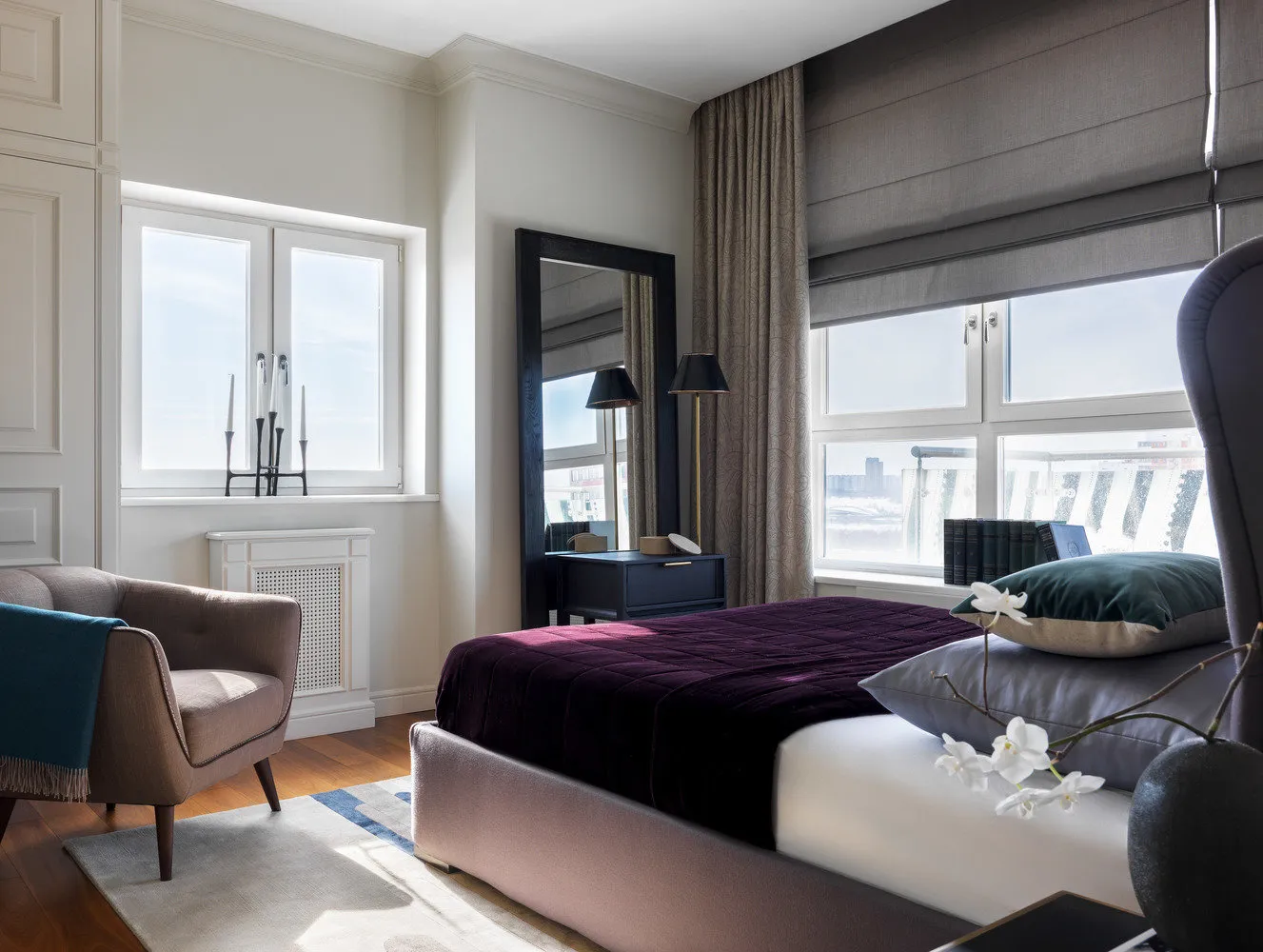
To eliminate the feeling of a passage room, make the doors invisible, and functionally utilize the space between them, I designed a four-door cabinet 'with a secret' along the wall. Behind its third door is a bathroom, behind the first one — a wardrobe. The remaining two doors are for small cabinets with horizontal shelves for storing clothes. Closed shelves were also made above the doors.
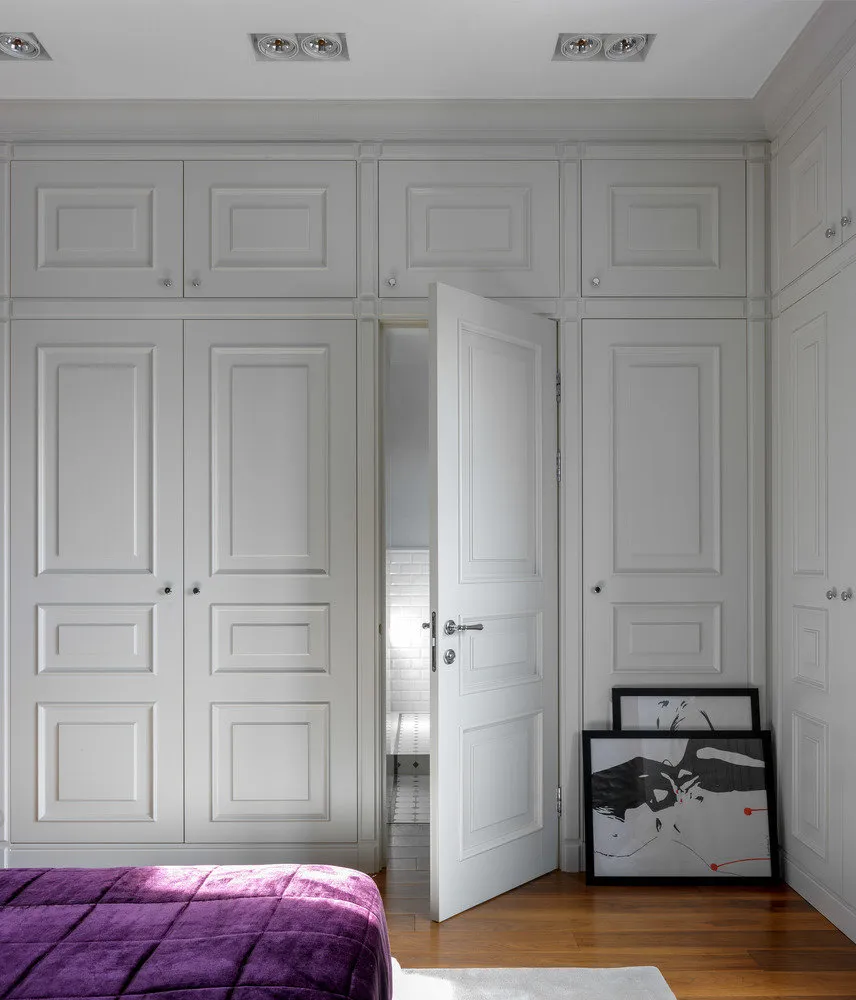
All carpentry items, doors and cabinets in the apartment were custom-made according to my sketches — this helped create a functional interior and visually connect different rooms.
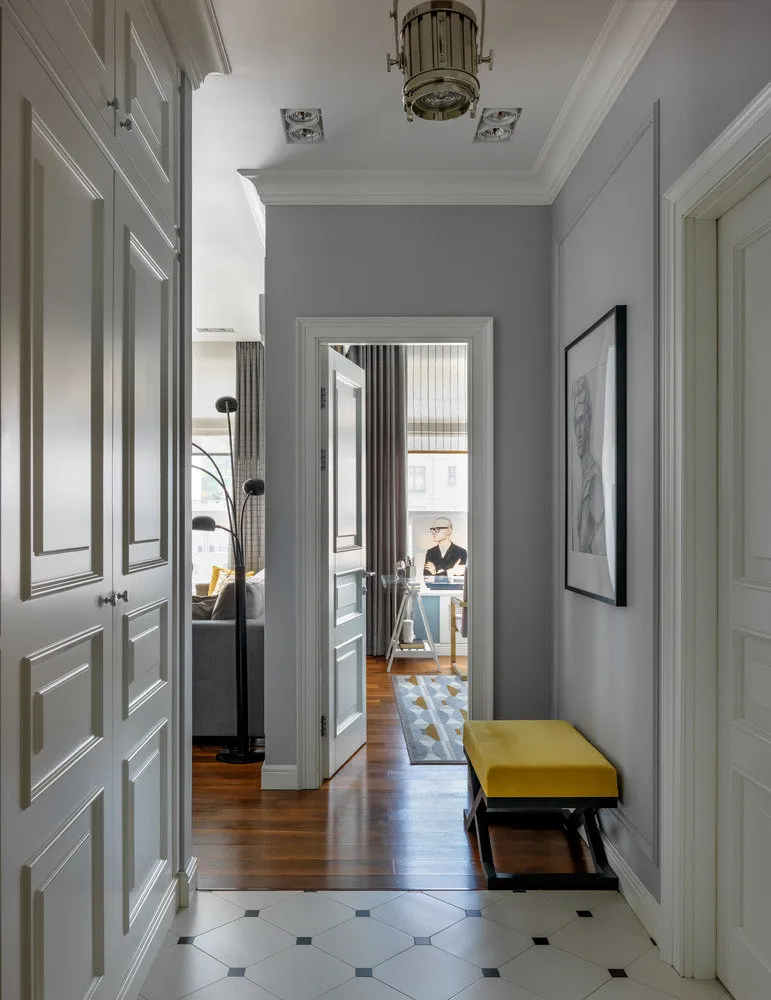
When I was designing the interior, I always thought about my clients and tried to imagine myself in their shoes, so it turned out exactly as they wanted — modern, functional, and simple. A design that won't get boring over time.
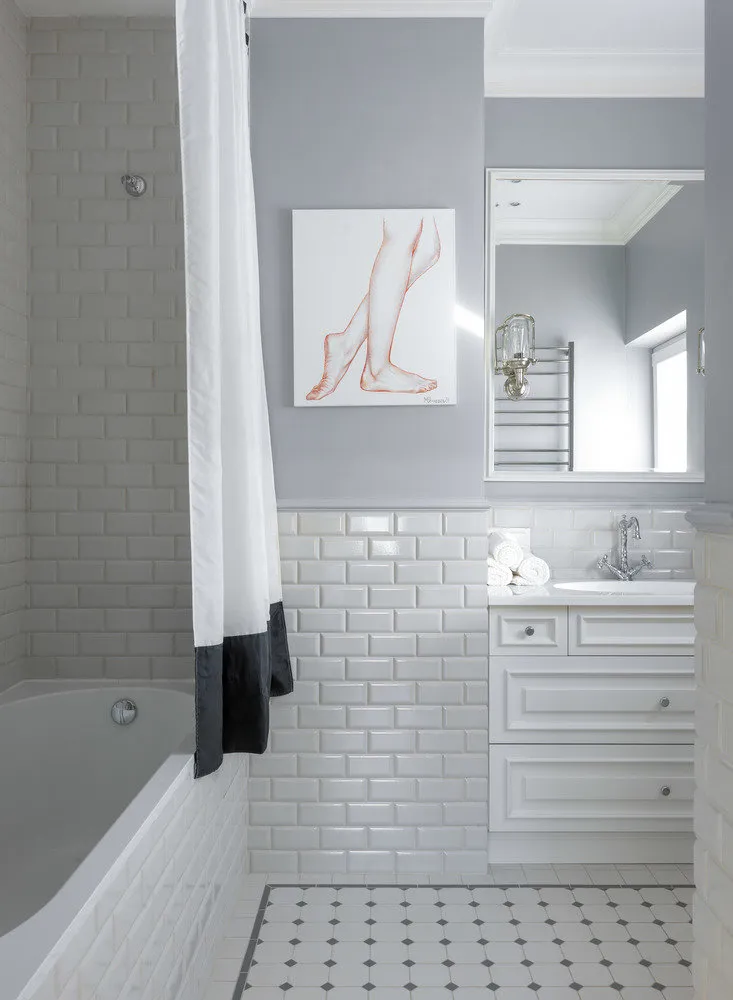
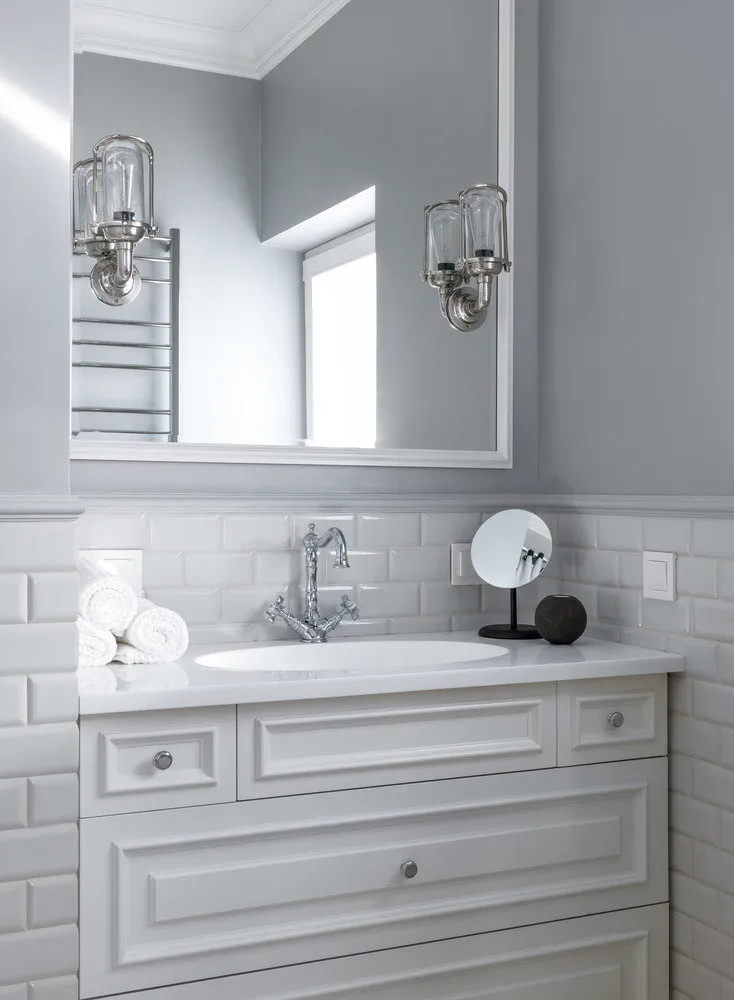
Layout
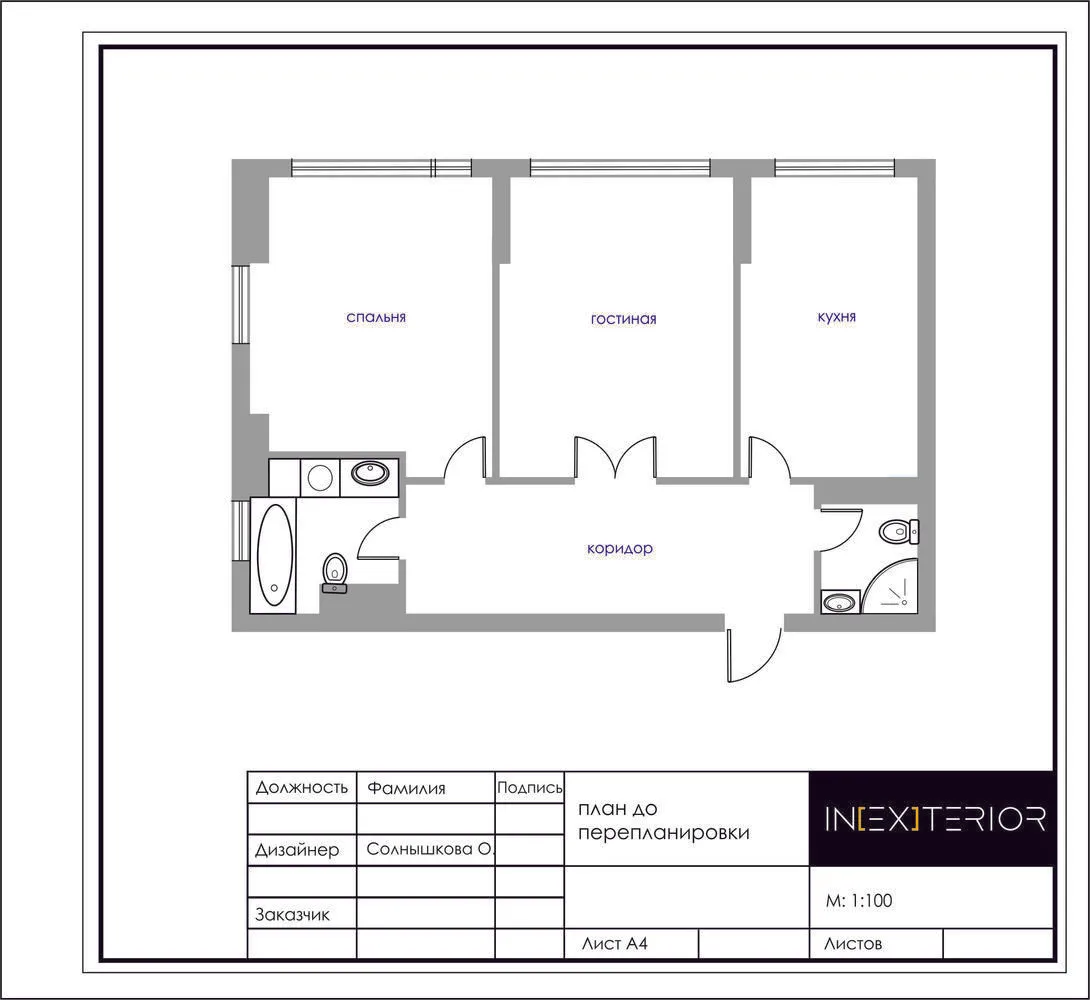
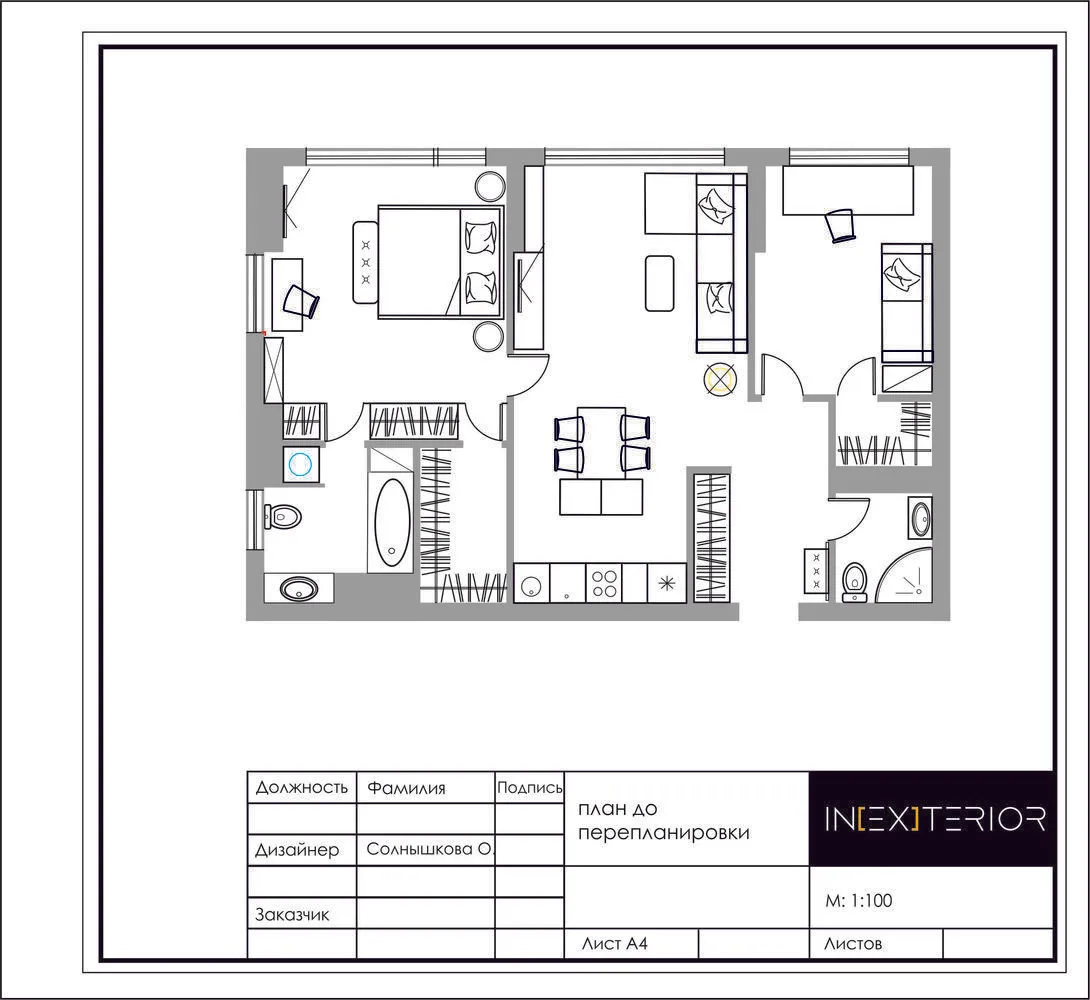
On the cover: Interior design project by Olga Solnyshkova.
Want your project to be published on our website? Send photos of the interior to wow@inmyroom.ru
More articles:
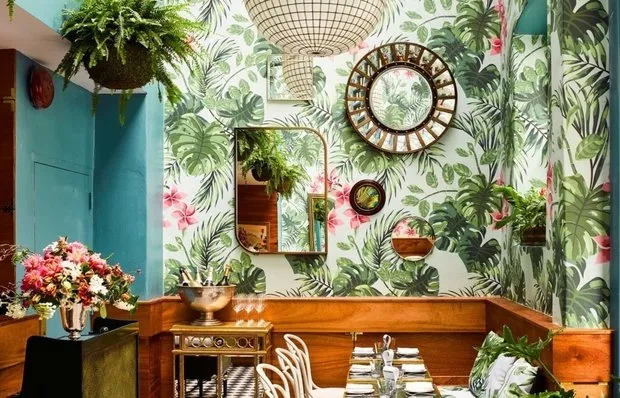 Tropical themes in interior design: a trend that never goes out of style
Tropical themes in interior design: a trend that never goes out of style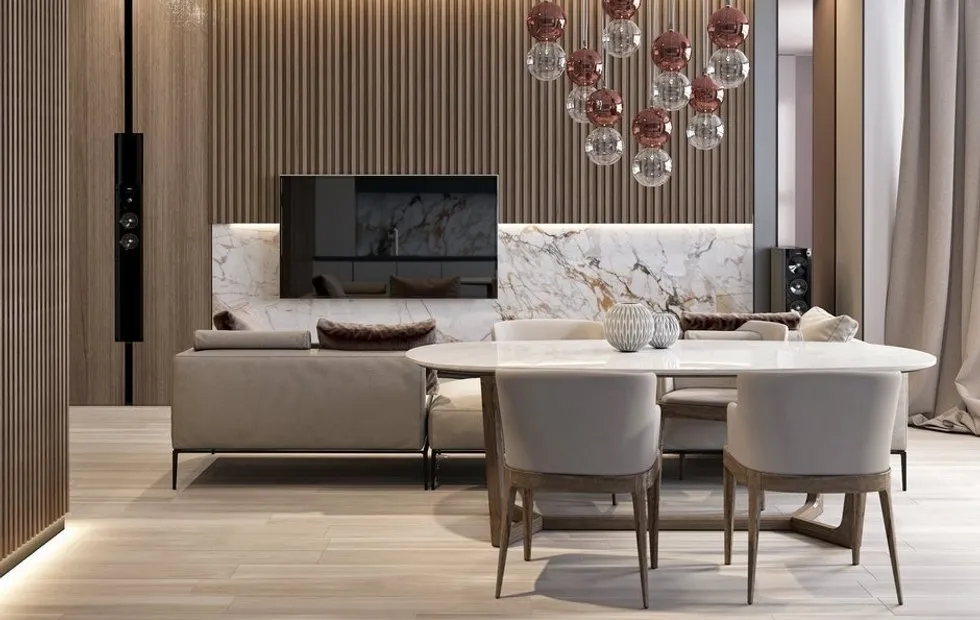 Marble, Onyx, Concrete in Interior Design: 15 Trendy Ideas
Marble, Onyx, Concrete in Interior Design: 15 Trendy Ideas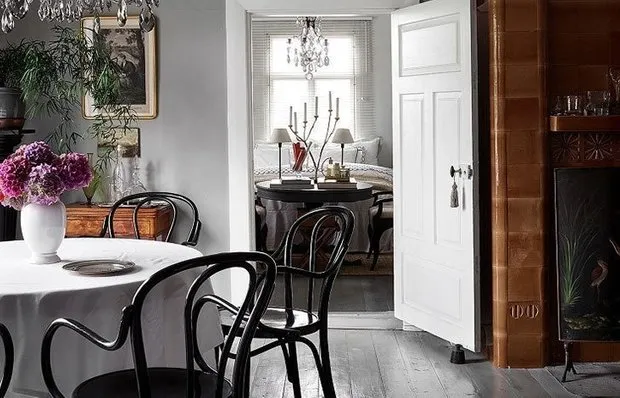 How a Designer Decorated the Interior of an Old House in Finland
How a Designer Decorated the Interior of an Old House in Finland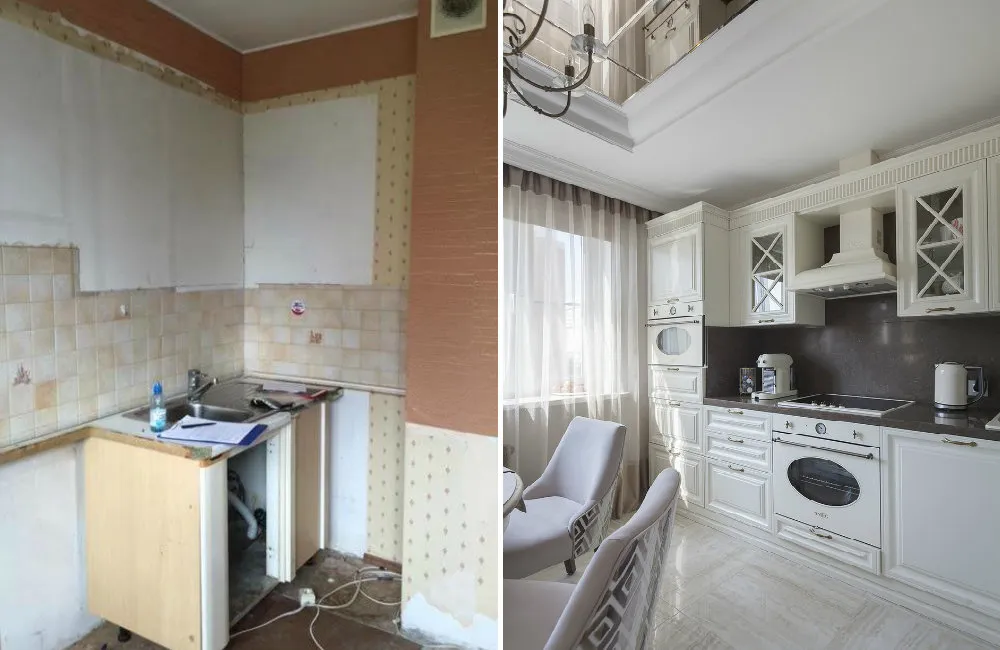 Before and After: How "Killed" Apartments Changed After Renovation
Before and After: How "Killed" Apartments Changed After Renovation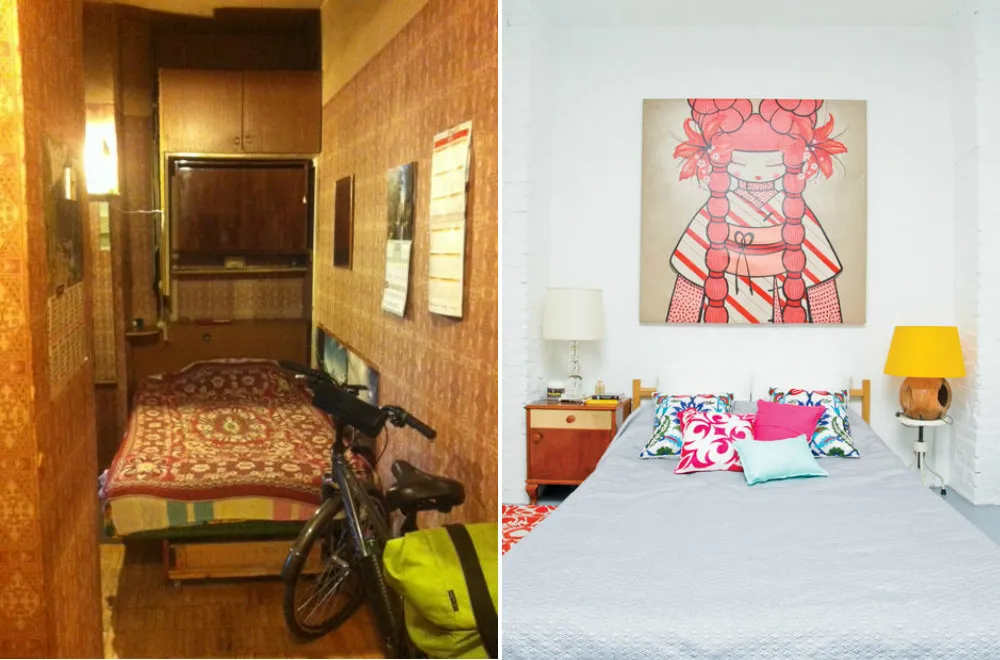 6 More Incredible Transformations of Old Apartments
6 More Incredible Transformations of Old Apartments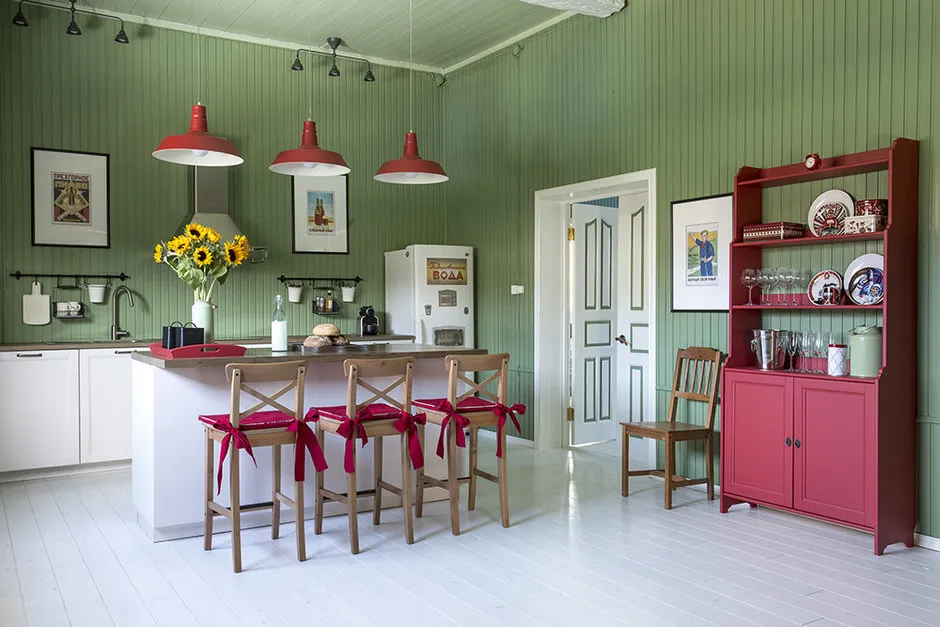 5 Unusual Ideas for Decorating a Country House
5 Unusual Ideas for Decorating a Country House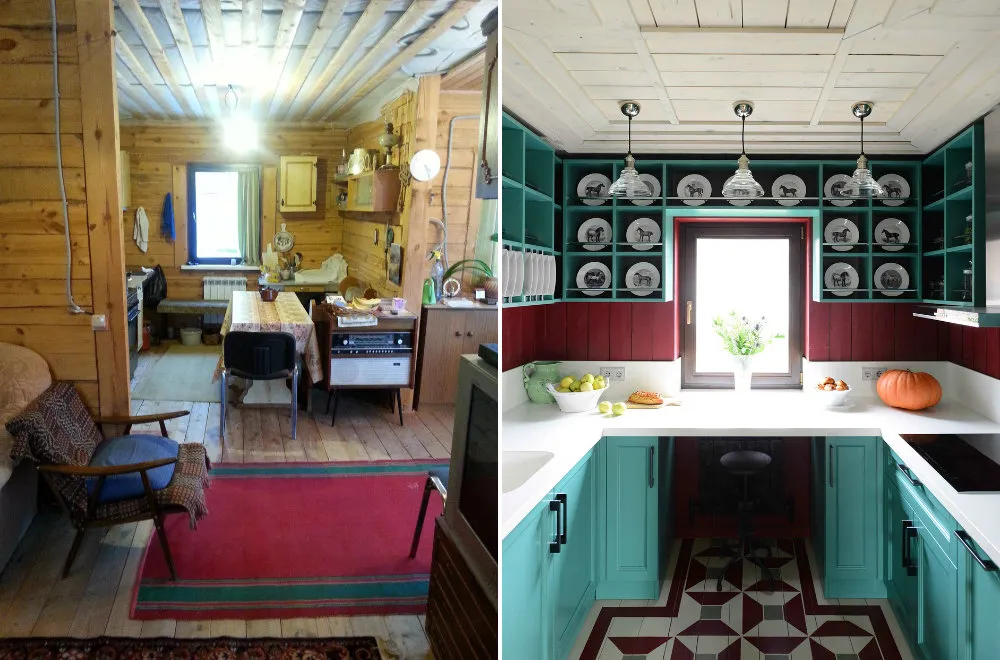 Before and After: How Designers Transformed Old Dachas
Before and After: How Designers Transformed Old Dachas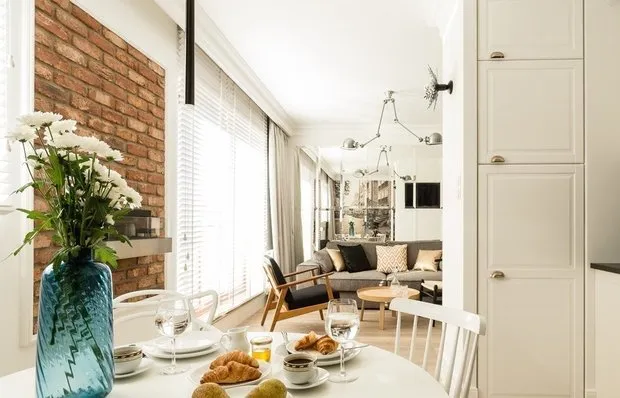 Small Apartment in Gdansk That Looks Spacious
Small Apartment in Gdansk That Looks Spacious