There can be your advertisement
300x150
Before and After: How Designers Transformed Old Dachas
If you have inherited a dilapidated dark dacha, don't rush to sell it. Even the most morally outdated interior can be transformed into a modern cozy home. We show how Russian designers did it.
Renovated dacha from logs
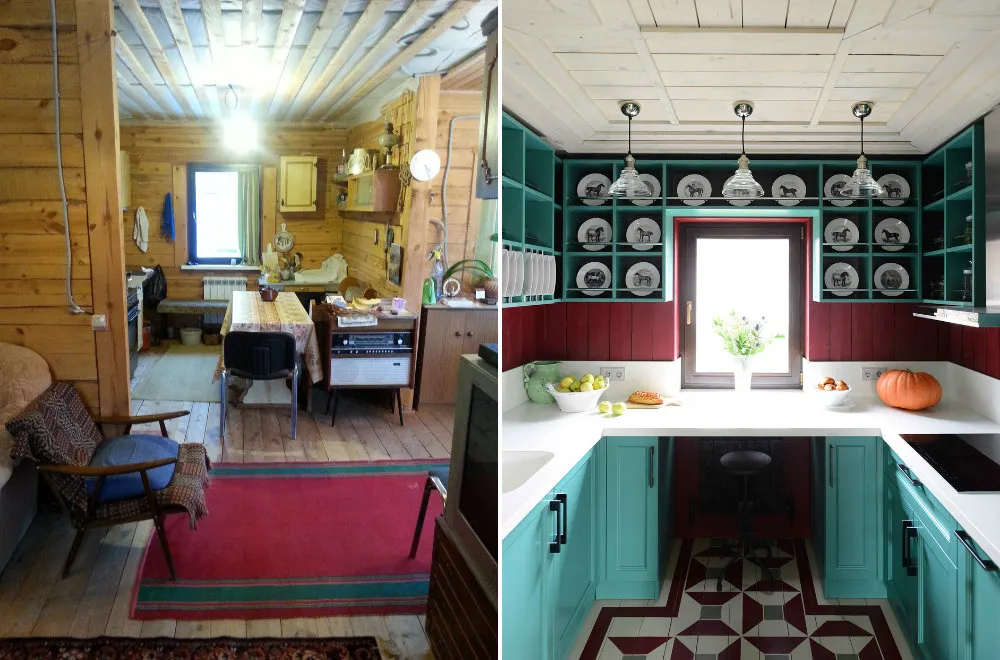
Design
Pavel Zheleznov and Tatiana Borisova decided to recreate a traditional Russian estate interior with a grand living room and dining room. They abandoned doorways in favor of wide openings and unified floor design with planks. Wood—a classic material on Russian dachas—appeared on walls and ceiling. Here the natural color and texture were preserved, while an unusual technique of sectional painting was used on the floor.
Read more
Two-story log house in the suburbs
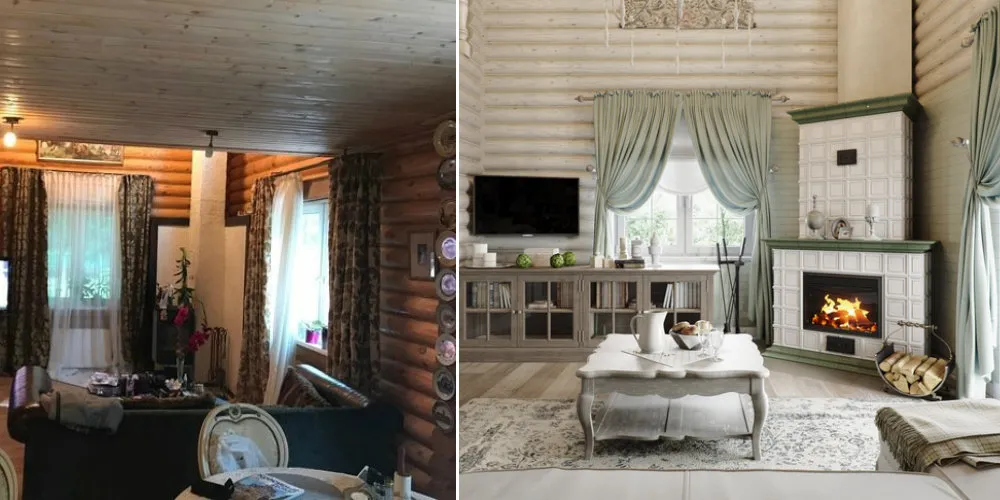
The house was built in the 1990s, so the mentally outdated interior needed renovation. Designer Eugeniy Zhdanov and architect Pavel Godyaev lightened the walls while preserving the wood texture, adding a unique color accent in each room. Furniture in classical and Provence styles was selected from American and European manufacturers.
Read more
Dacha with traditional siding
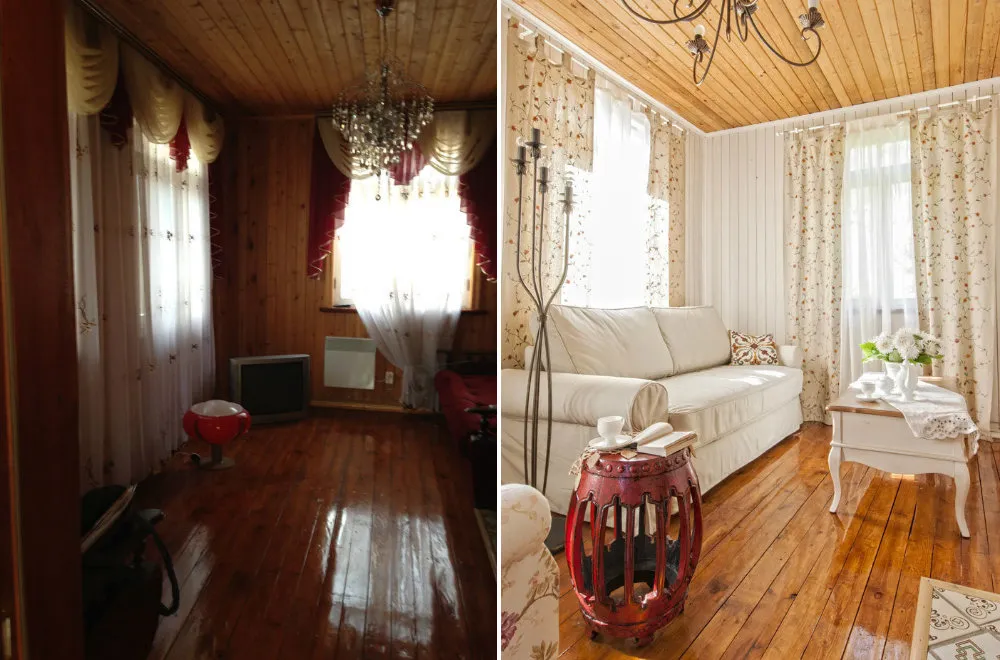
A six-acre suburban house didn’t please the client at all: dark interior, worn-out finishes, and a pile of old furniture brought sadness. Help came from architect Ilya Nasonov and designer Maria Nasedkina: rejecting a full-scale overhaul and focusing on decorative elements, they quickly transformed the space into a bright and cozy cottage in the Provence style.
Read more
Standard cottage in the suburbs
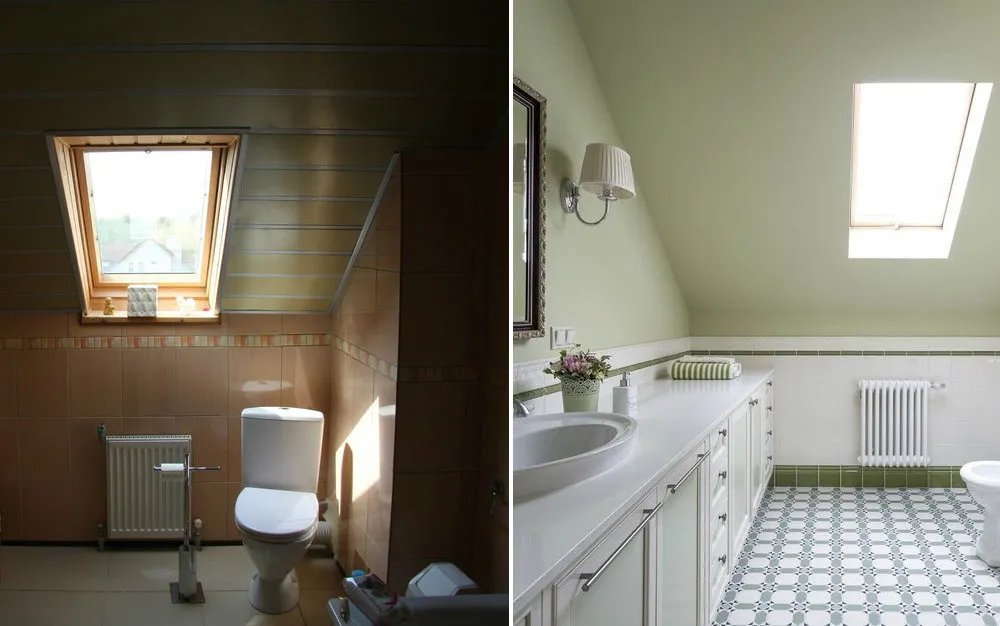
A two-story house built according to a standard project was not in the best condition for new owners. They turned to architects Anna Yarovikova and Julia Myasnikova for help. The roof had to be replaced, mansard windows installed, electrical wiring redone, and the staircase updated—but the result was worth it.
Read more
Cozy Provence in a standard log house
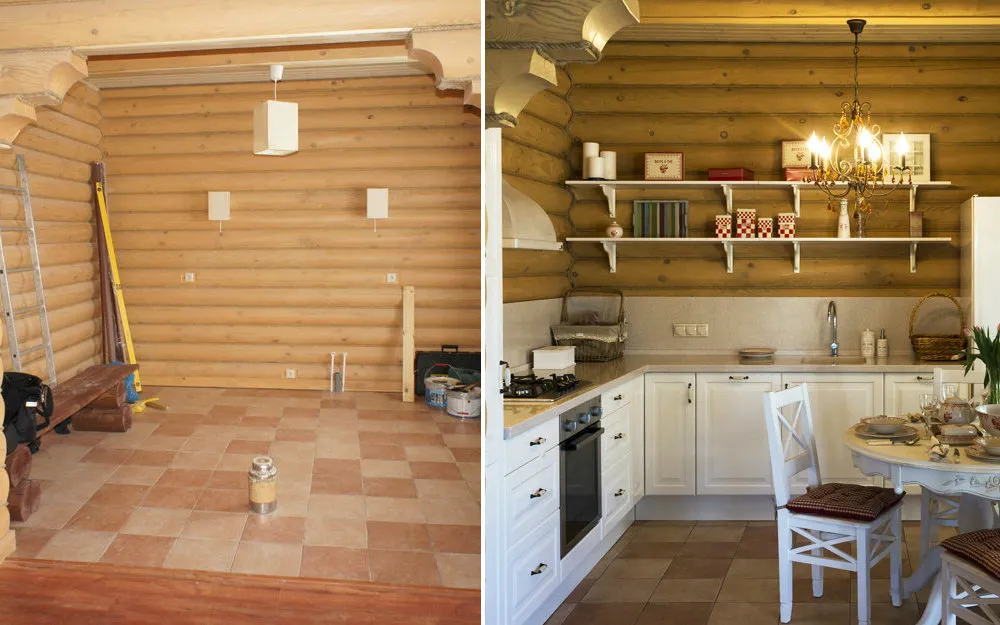
In a country house built according to a standard project, designer Varvara Zelenetsкая managed to recreate the atmosphere of Provence. Without resorting to re-planning, she designed convenient furniture and spacious storage systems. Thanks to skillful work with materials, color, and lighting, this small house became cozier and brighter.
Read more
More articles:
 Learned from the Pros: Key Trends and Impressions from Salone del Mobile 2018
Learned from the Pros: Key Trends and Impressions from Salone del Mobile 2018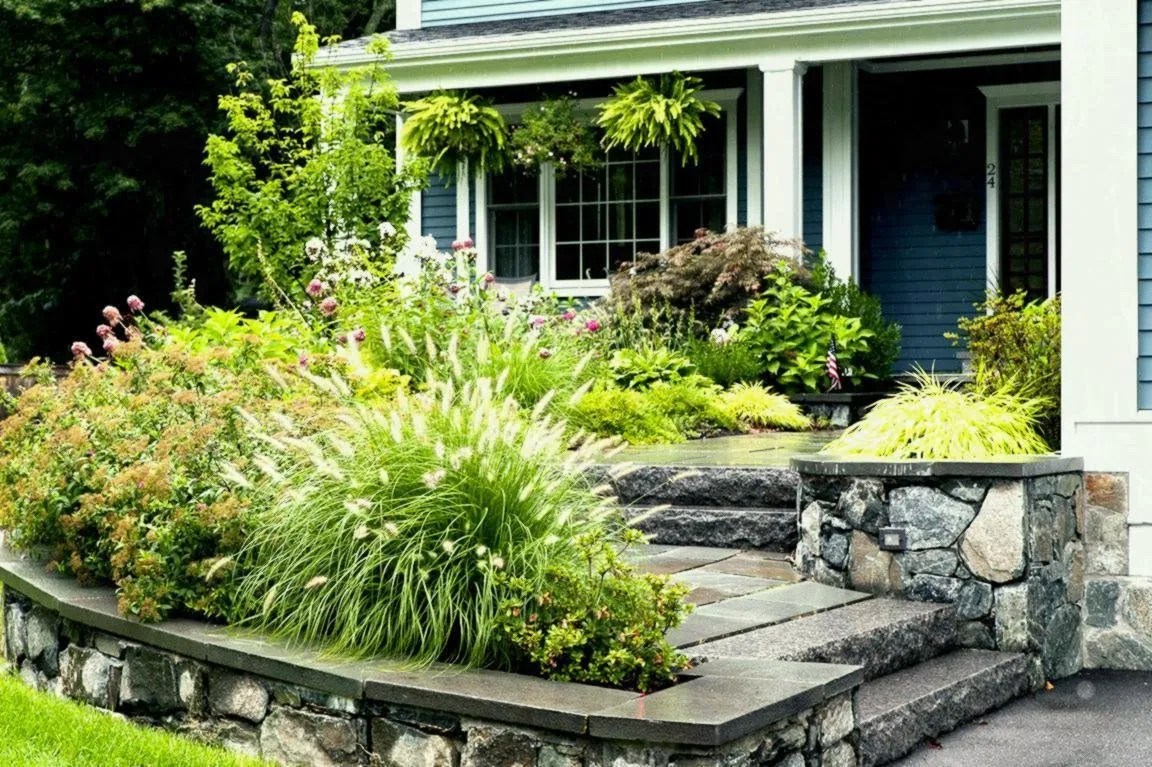 Read Before Opening the Season: 9 Posts for Gardeners
Read Before Opening the Season: 9 Posts for Gardeners Ending May Sales: Two Days of Discounts and Gifts
Ending May Sales: Two Days of Discounts and Gifts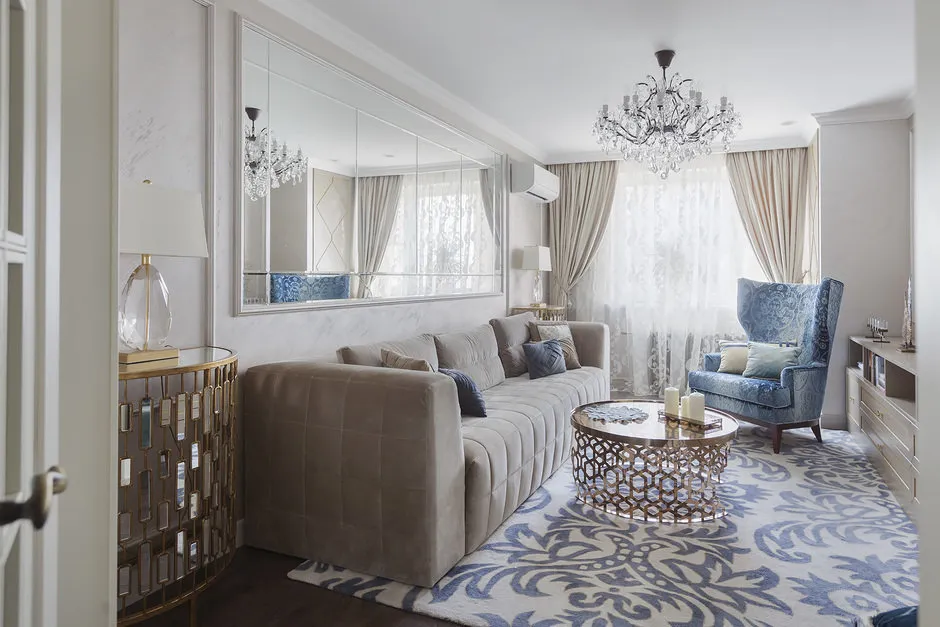 What You Can Do with a Flat in a Panel House: 10 Great Examples
What You Can Do with a Flat in a Panel House: 10 Great Examples What to Do If You Have Low Ceilings in Your Apartment
What to Do If You Have Low Ceilings in Your Apartment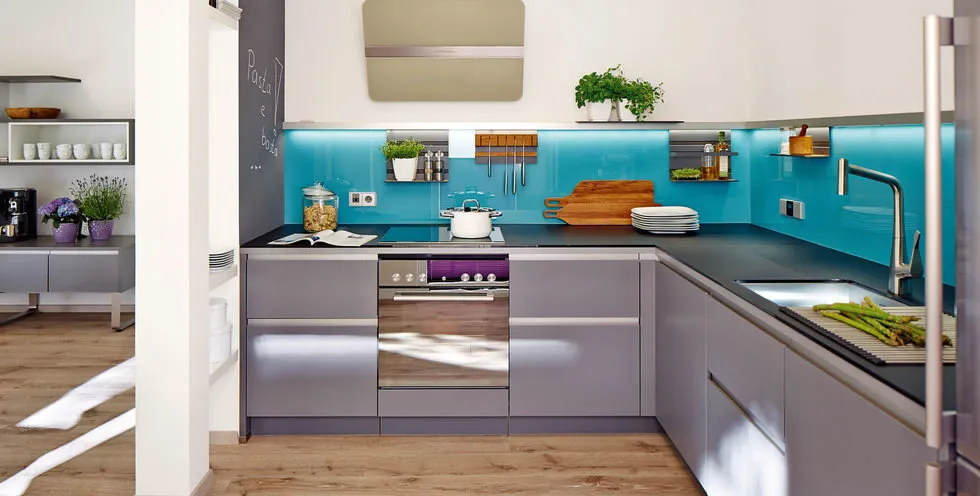 6 Reasons to Plan Electrical Installation in Advance
6 Reasons to Plan Electrical Installation in Advance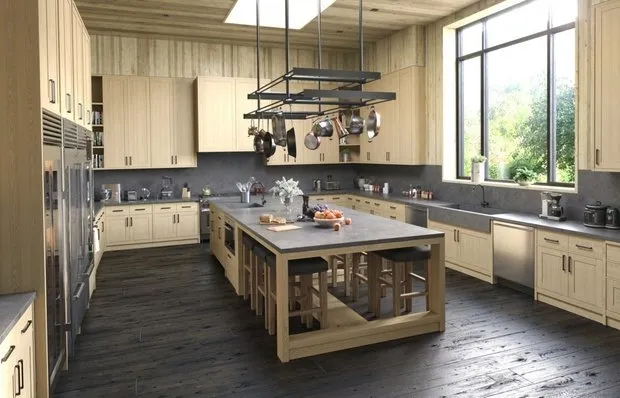 Creating a Kitchen Like in the Movie 'Under the Protection of Night'
Creating a Kitchen Like in the Movie 'Under the Protection of Night'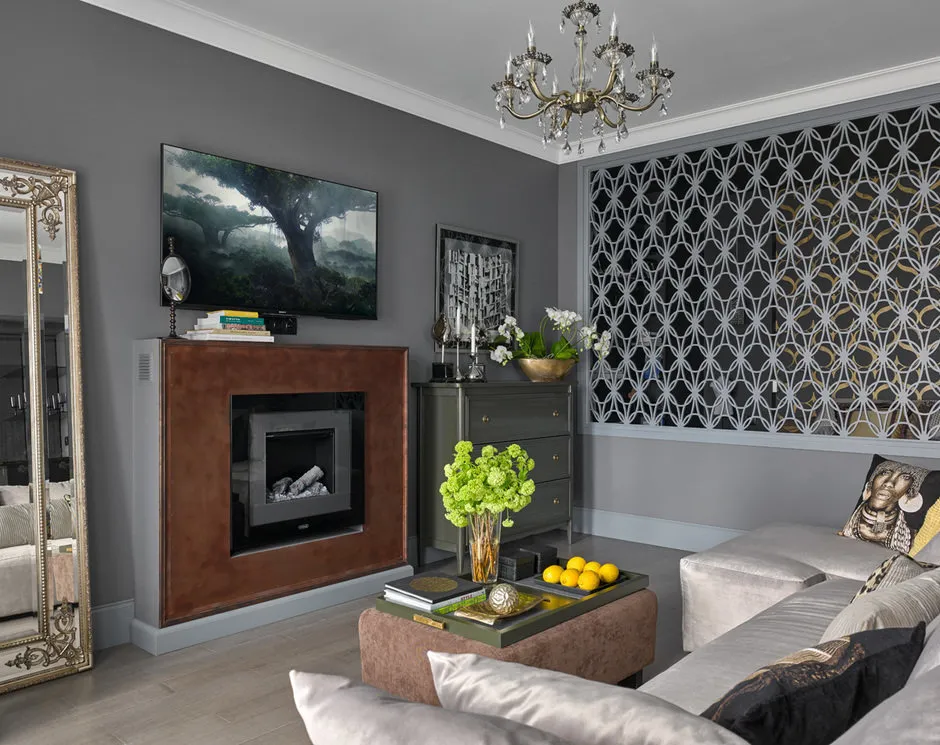 Guide: 10 Classy Interiors in Stalin-era Buildings
Guide: 10 Classy Interiors in Stalin-era Buildings