There can be your advertisement
300x150
What You Can Do with a Flat in a Panel House: 10 Great Examples
Inspiring projects by designers
Small area, low ceilings, impossibility of re-planning and other drawbacks of panel houses can be turned into advantages. See how professionals do it.
Apartment with walk-in closets on balconies
Owners didn't want to change the layout in the apartment. They preserved unusual transitions between rooms through the balcony. This idea led to combining the bedroom with a walk-in closet, and in the children's room, another walk-in closet and a mini-cabinet were placed on the balcony.
View the full project
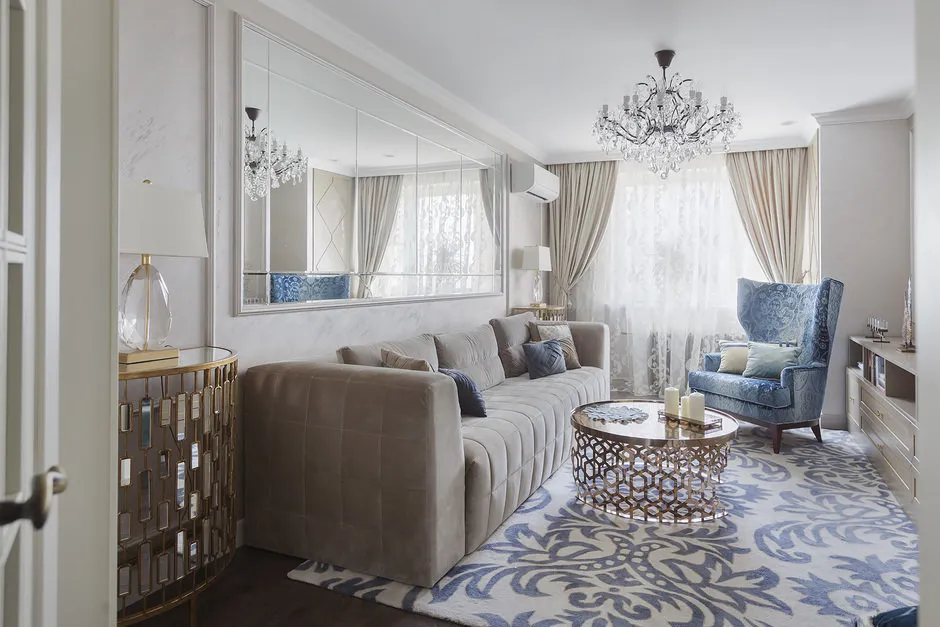
Design: Home Emotions
Trash in vibrant colors
Customers lived in a flat in a panel house of the KOPЭ series with atypical layout. Designer Dasha Ukhlinova restored the geometry of all rooms. While the tasks for re-planning were obvious, decorating the interior was more complicated. The flat owner liked the loft style, but it was going to be lived in by two women.
View the full project
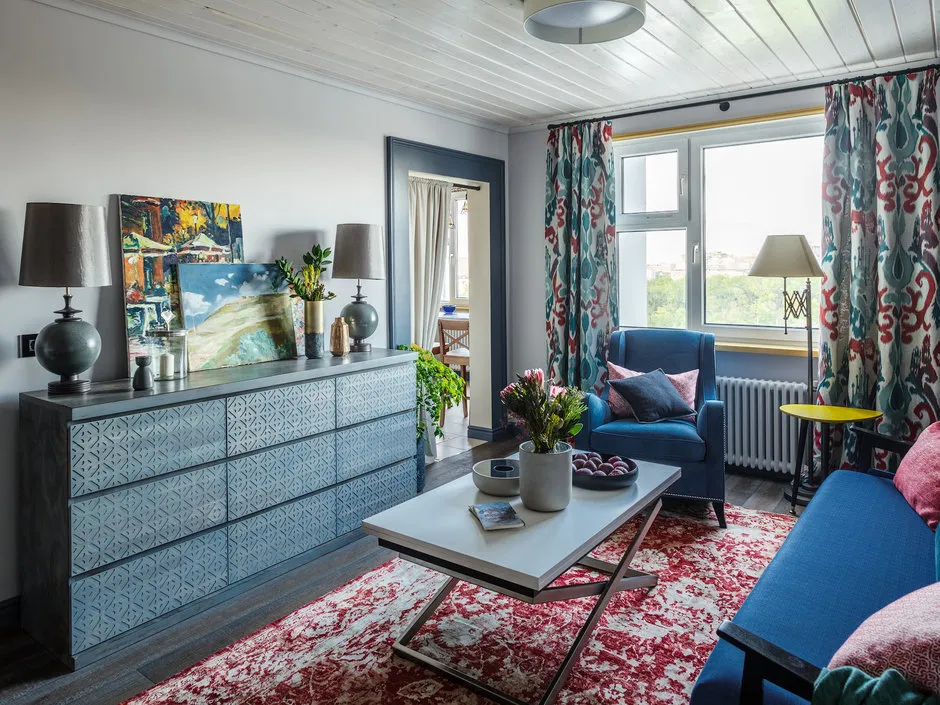
Design: Dasha Ukhlinova
One-room flat turned into a two-room one
Nina Shubert developed the layout of this flat with consideration for future family expansion — the designer managed to organize a private bedroom in a one-room flat.
View the full project
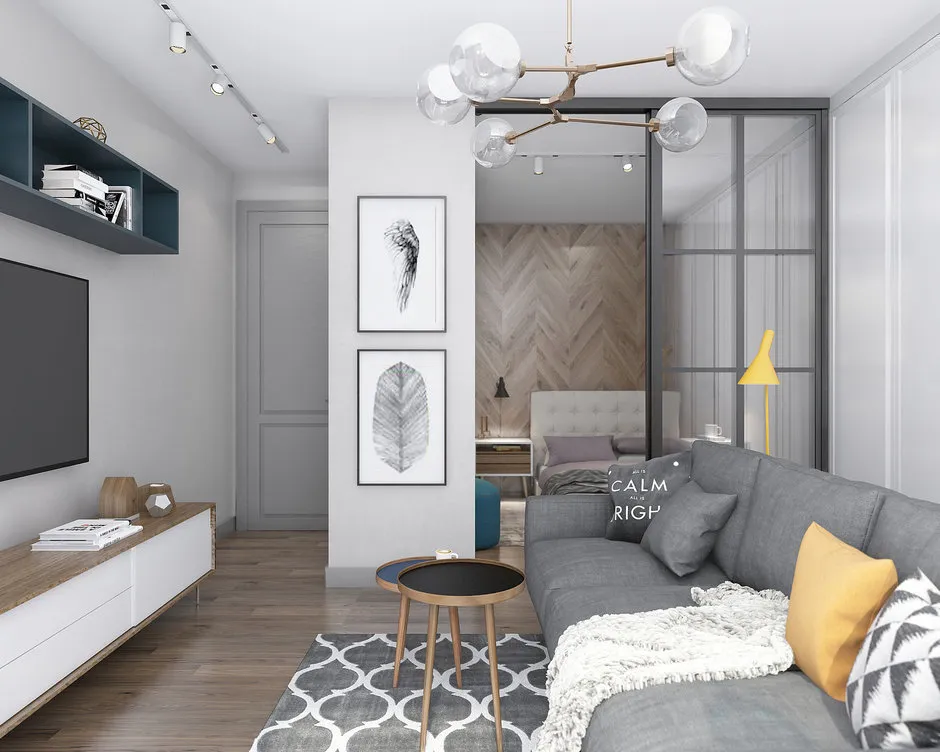
Design: Nina Shubert
How to handle an unfavorable layout in a St. Petersburg flat
Re-planning in a panel house is a complex engineering process that takes time to coordinate. Customers were not ready to go through this. Interior design tasks were solved with custom-made furniture. Natural finishing materials and natural textures made the apartment's interior bright and airy.
View the full project
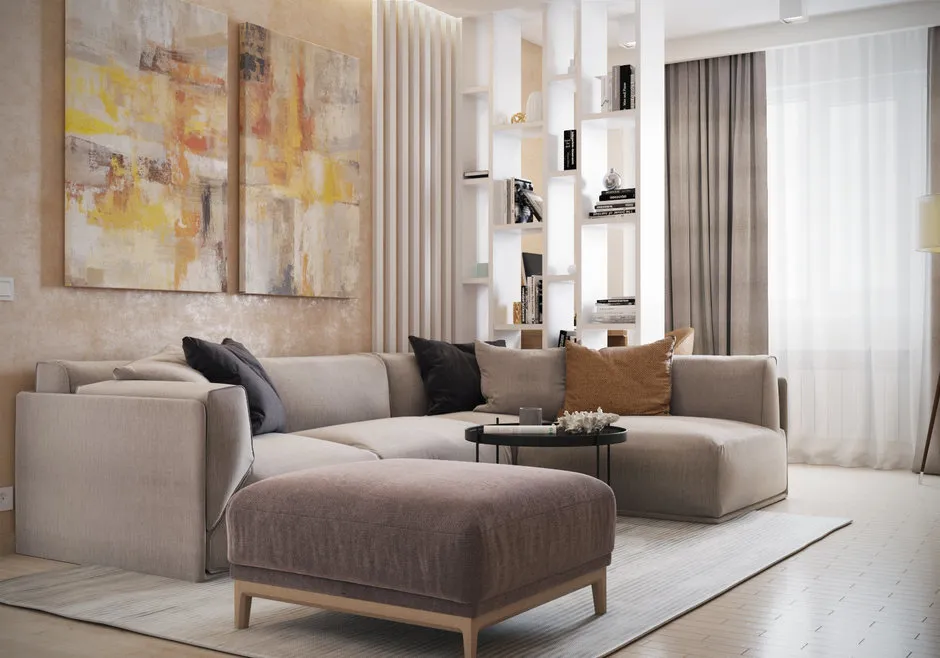
Design: LINES
Interior inspired by "Big Bang Theory"
In this trash in a panel new building, space was found for characters from the series "Big Bang Theory" and fragments of Harry Potter movies, Marvel superhero posters, and the SHIT emblem in the bathroom.
View the full project
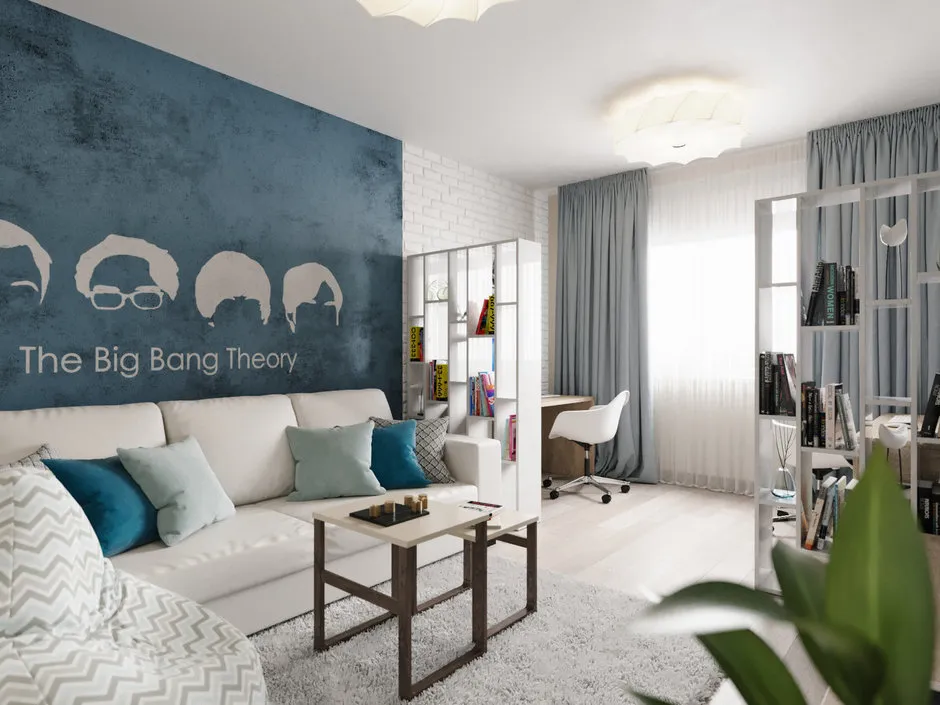
Design: ANTEI
Two-bedroom flat in blue tones
The existing furniture in the apartment was updated, complemented with bright accents and natural materials, and bedside tables made of cork were installed in the bedroom. The decor was brought from Miami.
View the full project
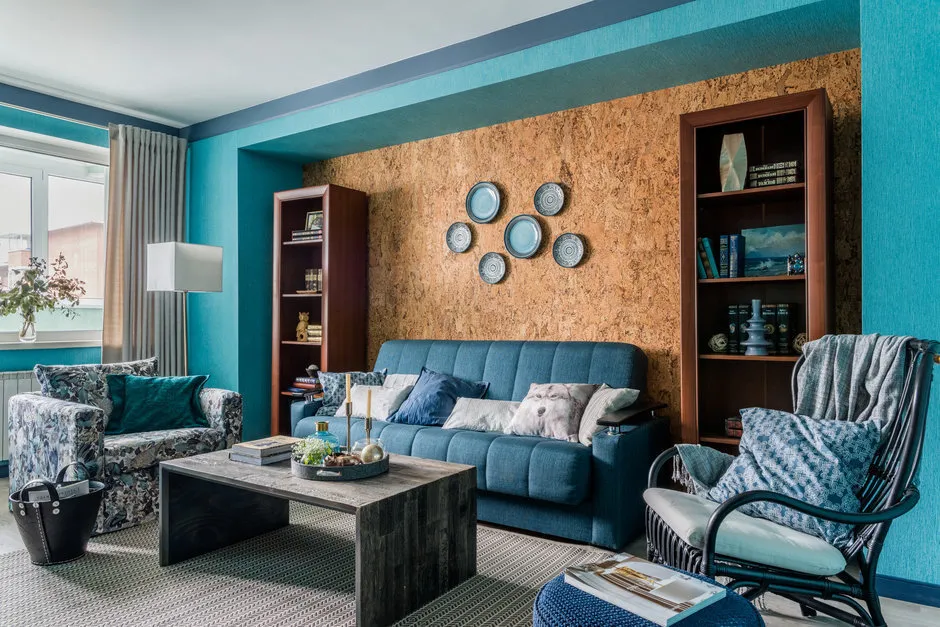
Design: Maria Solovyova-Sosnovik
Interior for those who love guests and parties
The theme of contrasts became the foundation for this project. The authors decided to combine classic and modern styles, adding drama with elements of art deco. Beige-gray color scheme for the entire interior in the bedroom was diluted with dark emerald and burgundy furniture and textiles, while in the living room — with purple-gray cornices.
View the full project
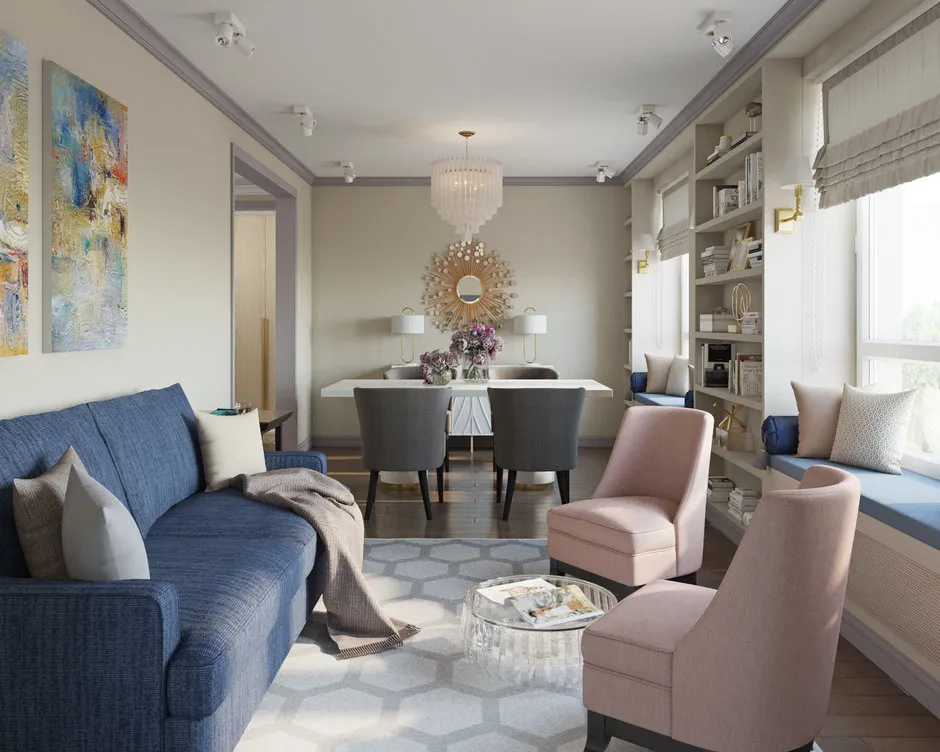
Design: Natalia Patrushova's studio
Small flat with a comfortable dining area
Designers from Flatforfox studio maximized the use of available space: first, they moved the entrance to the children's room from the kitchen-living room and shifted the door frame in the bedroom. In the kitchen, a comfortable dining-living area was created.
View the full project
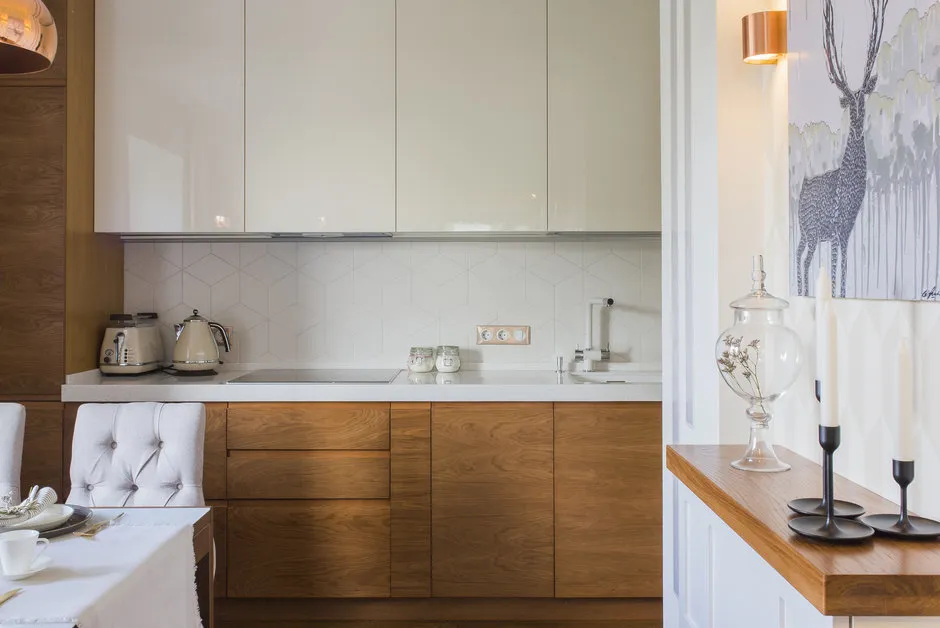
Design: Flatforfox
Cozy flat in Scandinavian style
Light wood on the floor, light gray walls, simple and practical layout solutions — an interior that will appeal to many.
View the full project
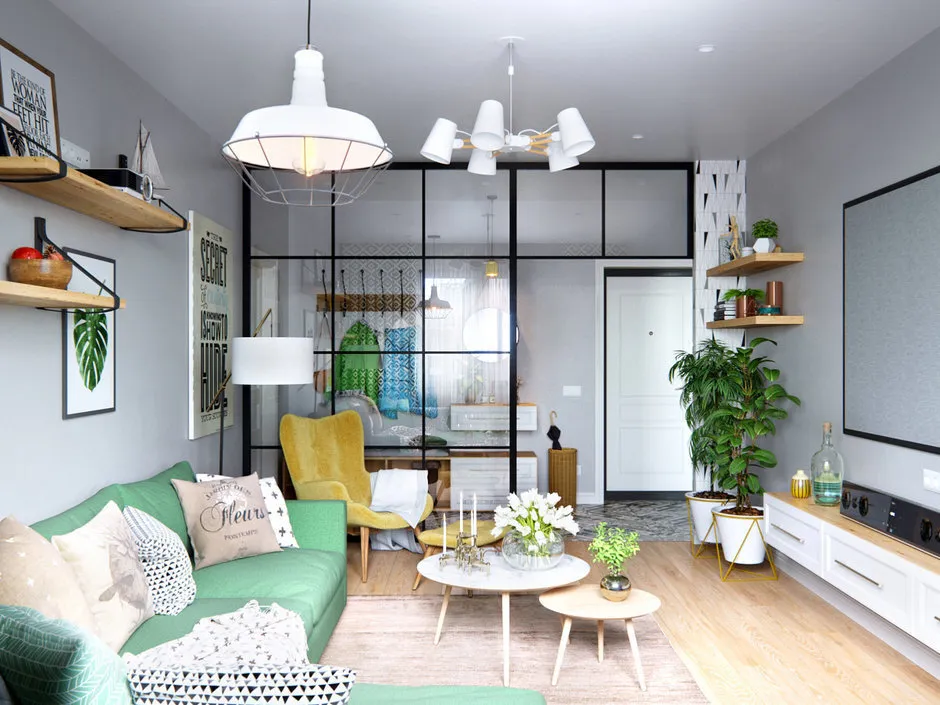
Design: Oleg Mints
Loft with colored parquet flooring
The flat owners prefer the loft style, and the project author used traditional natural finishing materials for it. Brickwork appeared on the walls of the hallway, decorative plaster and textured wallpapers in the rooms, and parquet from the floor was "brought" to the wall in the living room. It was exactly this, or rather its color scheme, that served as the starting point for the entire interior.
View the full project
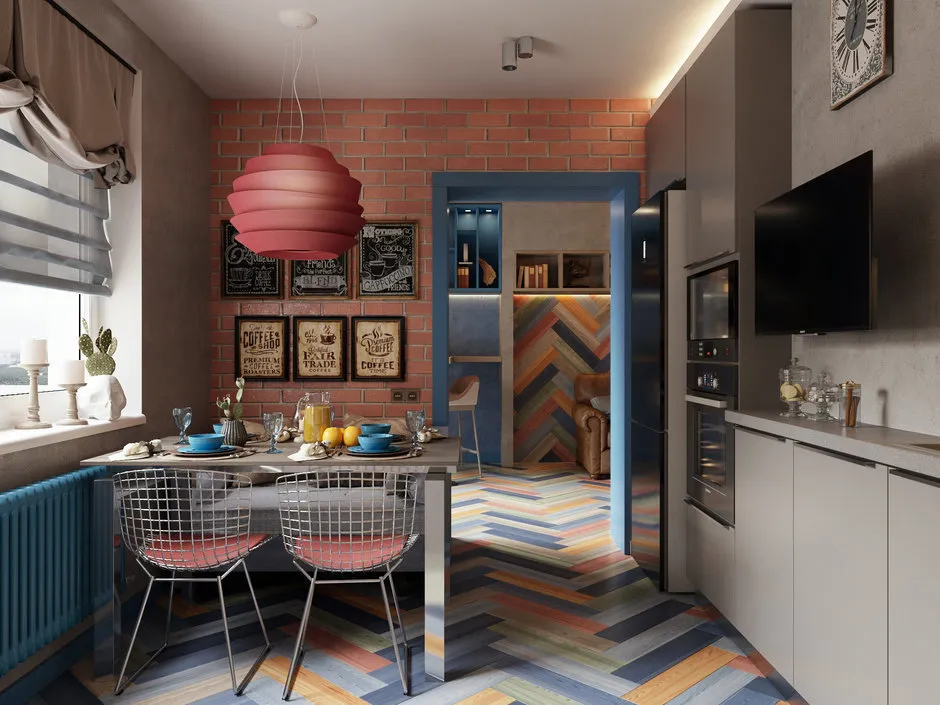
Design: Alena Gorskaya
More articles:
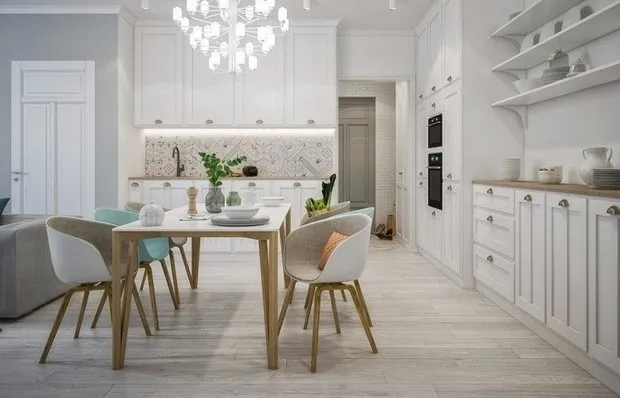 11 Reasons to Love White Interiors
11 Reasons to Love White Interiors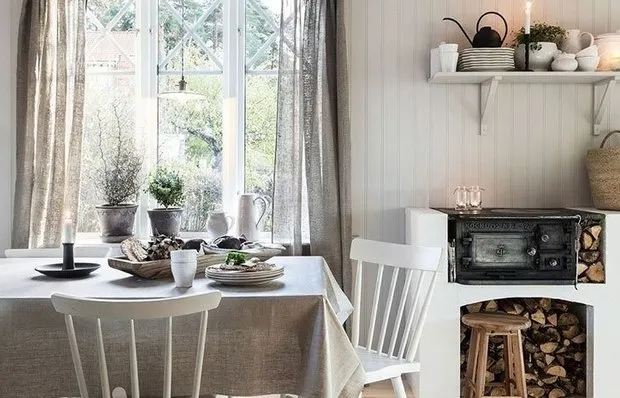 Wood, Linen and Vintage: Cozy Country Cottage in Sweden
Wood, Linen and Vintage: Cozy Country Cottage in Sweden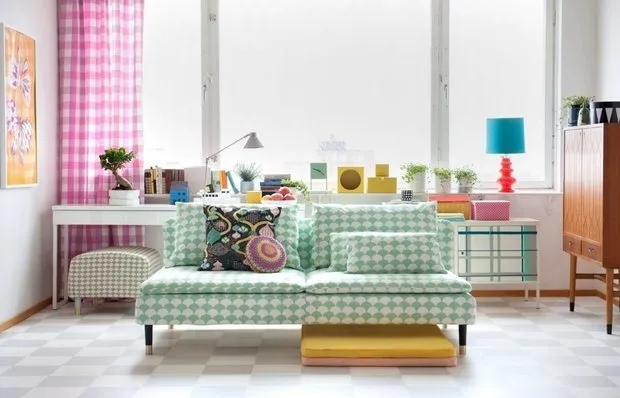 How to Choose and Combine Colors in Interior Design? 5 Tips
How to Choose and Combine Colors in Interior Design? 5 Tips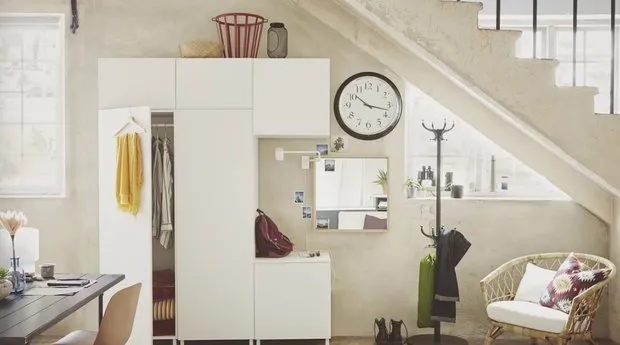 8 Classy IKEA Products That Will Soon Be Available for Purchase
8 Classy IKEA Products That Will Soon Be Available for Purchase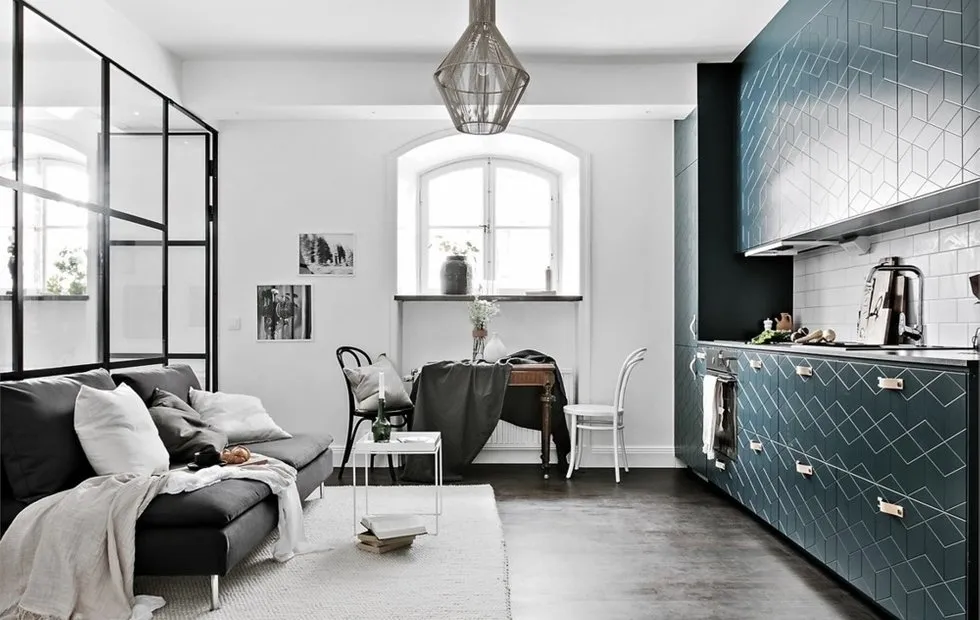 How to Decorate a Small Apartment: 5 Real Examples
How to Decorate a Small Apartment: 5 Real Examples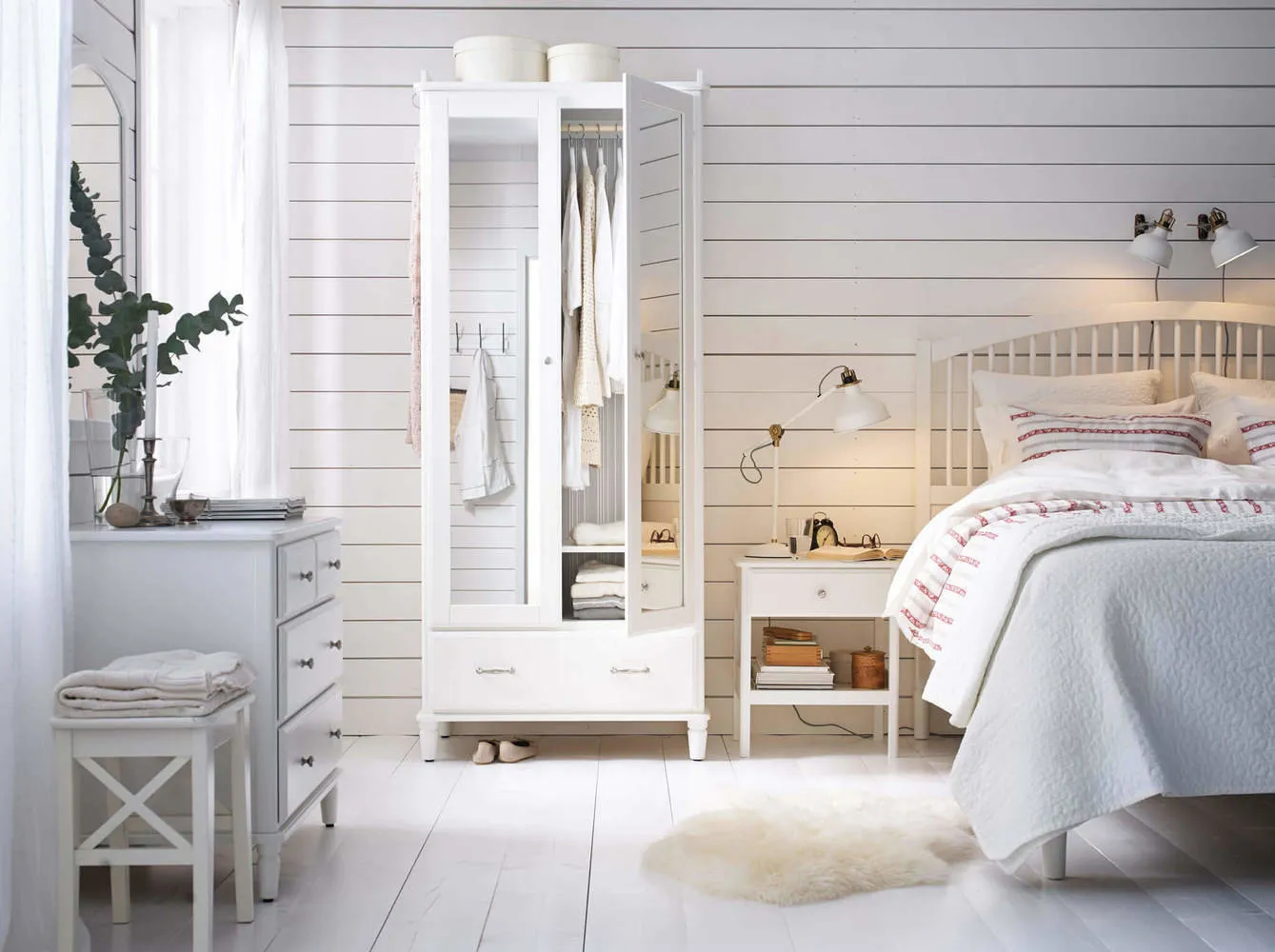 How to Decorate a Bedroom in a Small Apartment: 7 IKEA Ideas
How to Decorate a Bedroom in a Small Apartment: 7 IKEA Ideas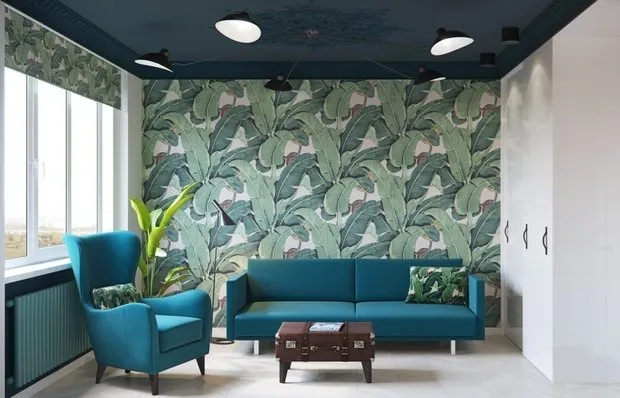 Interior 2018: Nine Trends That Are No Longer Relevant
Interior 2018: Nine Trends That Are No Longer Relevant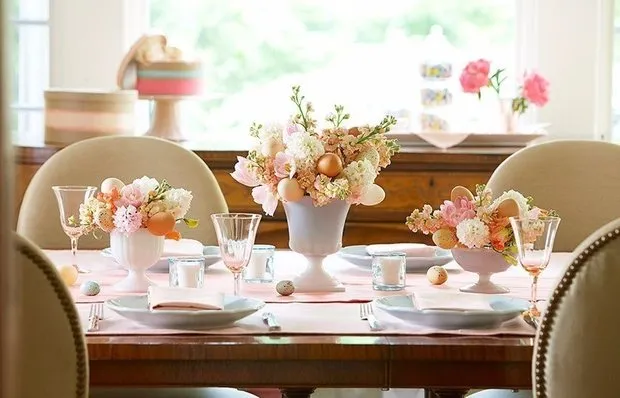 Decorating Home for Easter: 12 Spring Decoration Ideas
Decorating Home for Easter: 12 Spring Decoration Ideas