There can be your advertisement
300x150
Guide: 8 Small Apartments with Smart Storage Solutions
To make a small apartment practical and functional, it's crucial to organize storage smartly and use proven methods for visually expanding the space. Take note of these ideas from our designers.
2-room apartment with storage in niches
In this apartment, niches were originally built-in — they were repurposed as wardrobes, considering the client’s extensive wardrobe needs. A full closet was avoided to save space.
View the full project
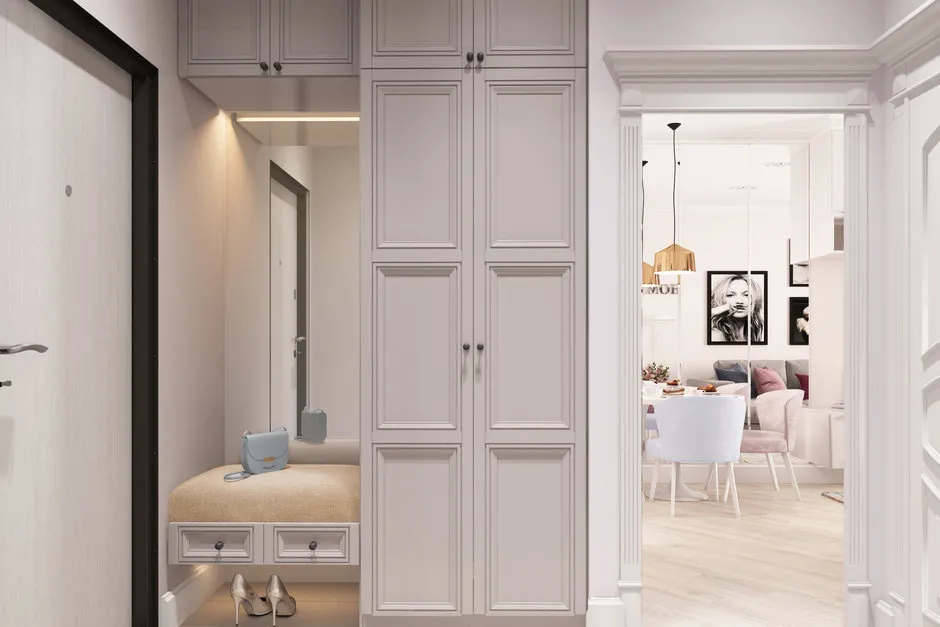
Design: Katyshhha Studio
Apartment with a bedroom on a platform
See how beautifully storage was organized in this St. Petersburg studio. First, the bed is placed on a platform, with spacious drawers underneath. Second, the built-in wardrobe facade is panelled — this way it doesn’t take up space, which is essential for small apartments.
View the full project
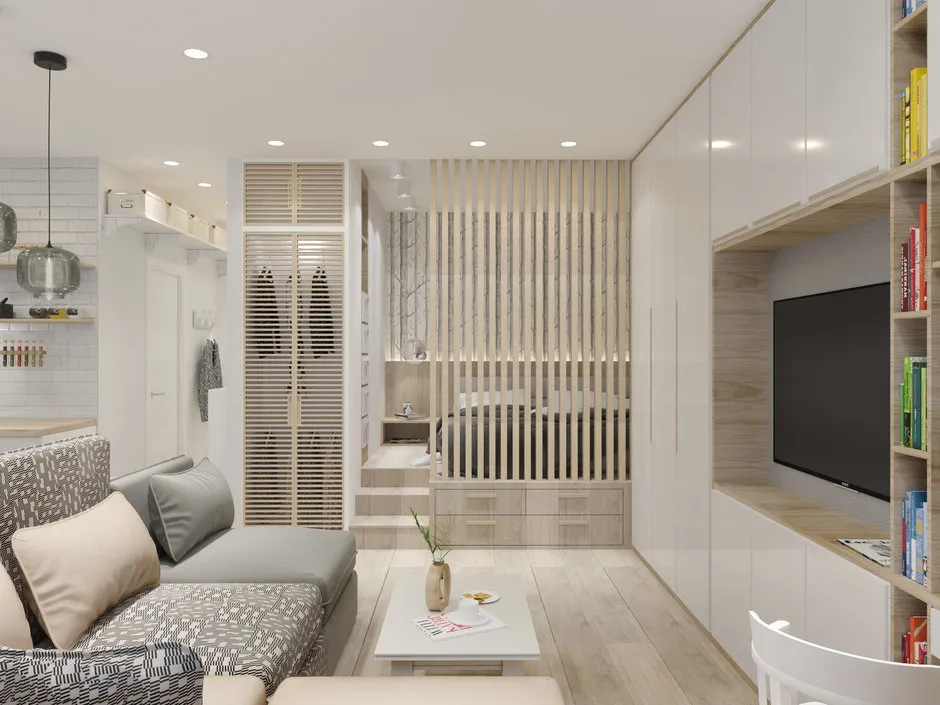
Design: Anna Shvetc
34 square meters with built-in wardrobes
To blend wardrobes into the space, match them to wall color. Designers from Eeds Studio also framed the facades with metal strips that reflect light — making the room appear even larger.
View the full project
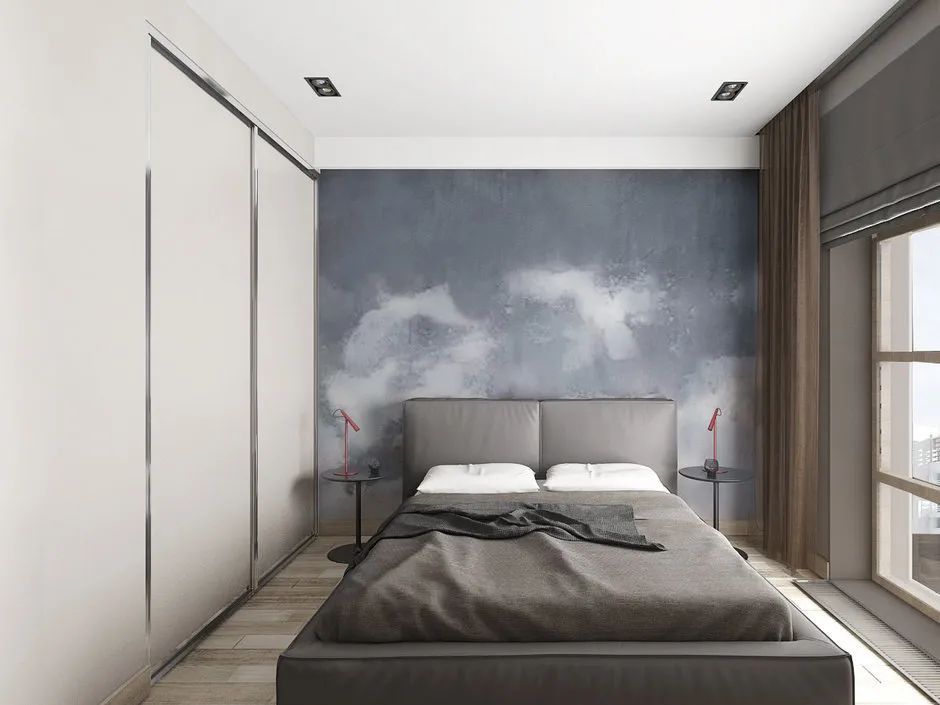
Design: Eeds Studio
Studio with a unified storage system
This apartment features a single storage system for all functional zones — it occupies the entire wall on the left side of the entrance. In the hallway, there are wardrobes for outerwear; opposite the kitchen — a fridge and a dish cabinet, followed by a wardrobe.
View the full project
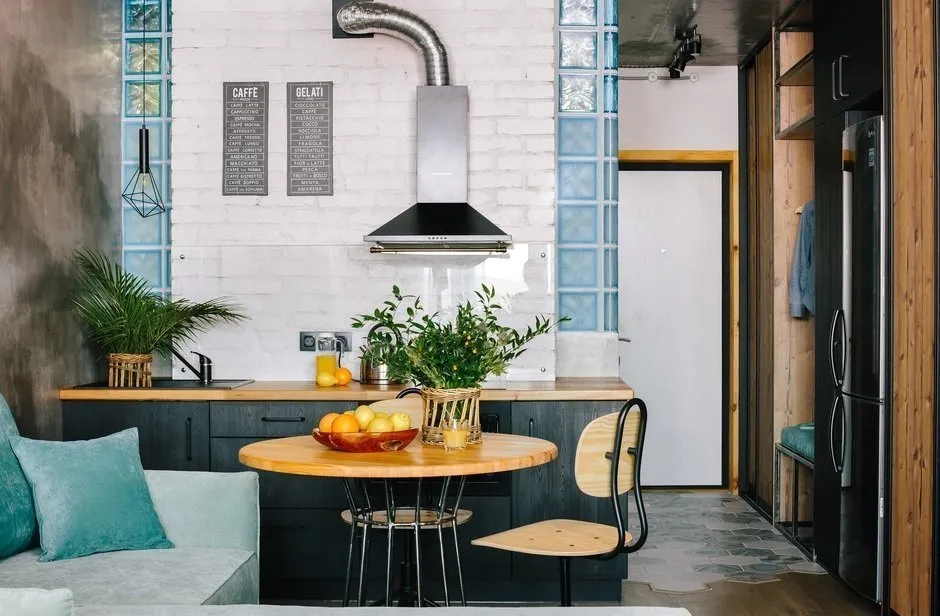
Design: Anna Khom
Apartment with a mirror wardrobe in the hallway
Another essential trick in small apartment design is using mirror surfaces. Anna and Daniil Shepanovich transformed the built-in wardrobe in the hallway into one large mirror.
View the full project
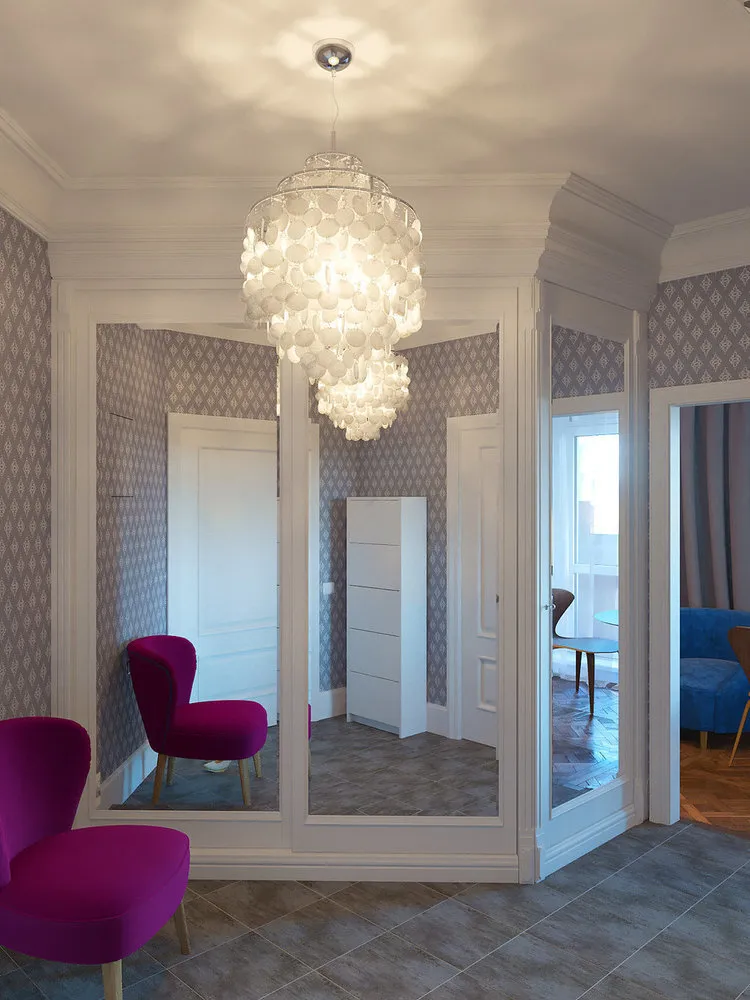
Design: Cubiq Studio
Studio with a spacious kitchen cabinet
It’s also important to plan where dishes will be stored. “We ordered the kitchen cabinets with facades reaching the ceiling to avoid storage issues. They don’t look bulky thanks to glass facades and internal blinds,” — explains Dzerassa Kachmazova about her project.
View the full project
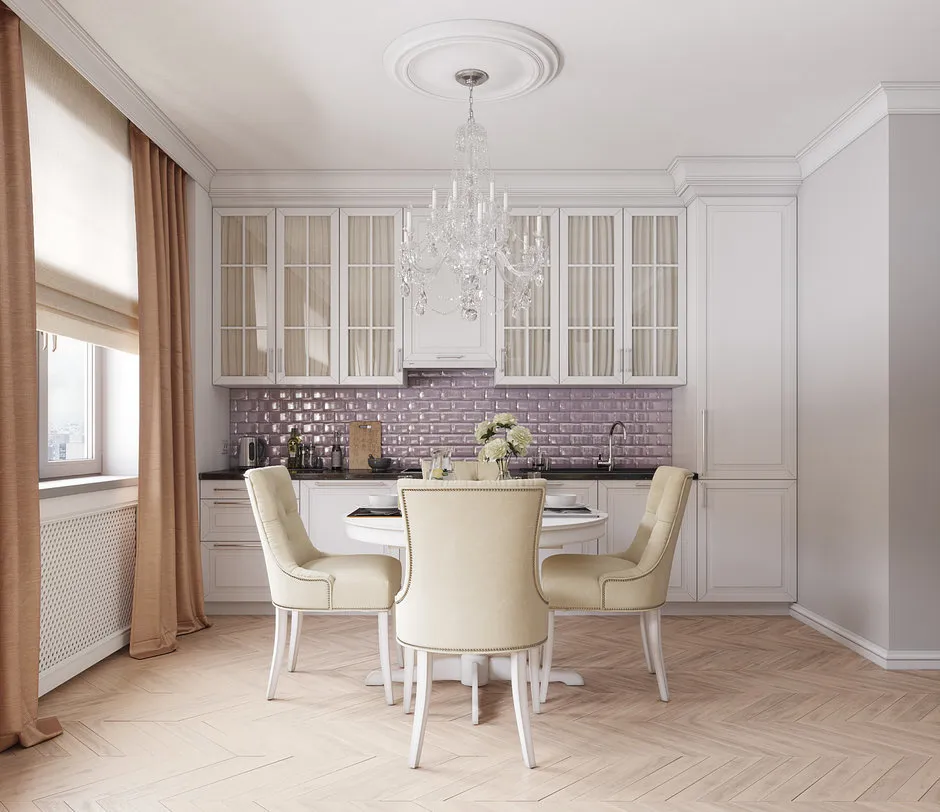
Design: Dzerassa Kachmazova
Another small apartment with a well-thought-out kitchen
Olga Buravkova suggested installing kitchen furniture with two levels of upper cabinets — an ergonomic solution that also looks stylish due to the careful combination of complex tones.
View the full project
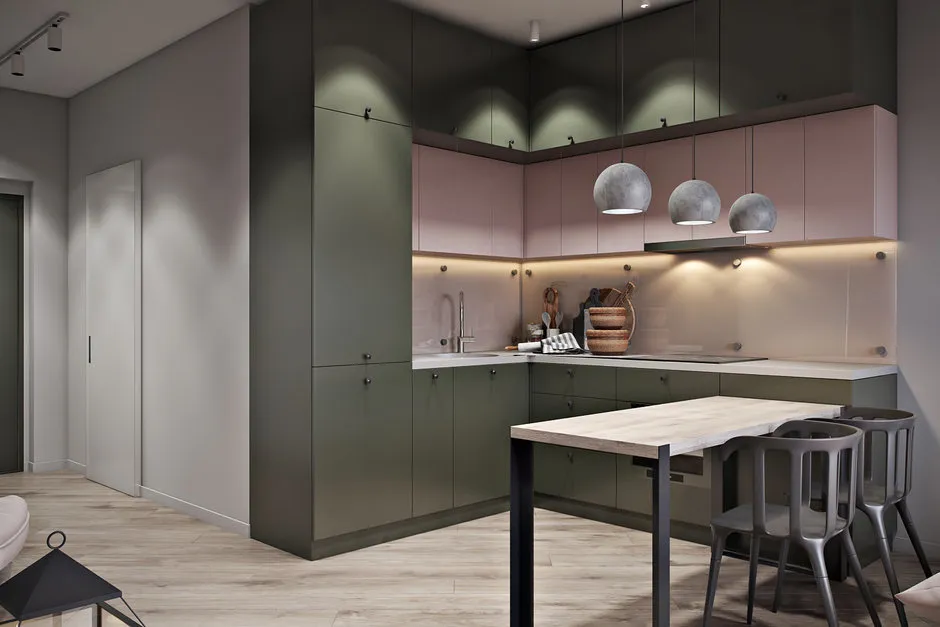
Design: Cultura-Design
28 square meters, built-in storage and lots of white
This project combines all the best solutions for small apartments: built-in wardrobes with minimalist facades, white walls, and a large ceiling mirror. You’d never guess that this studio is under 30 square meters!
View the full project
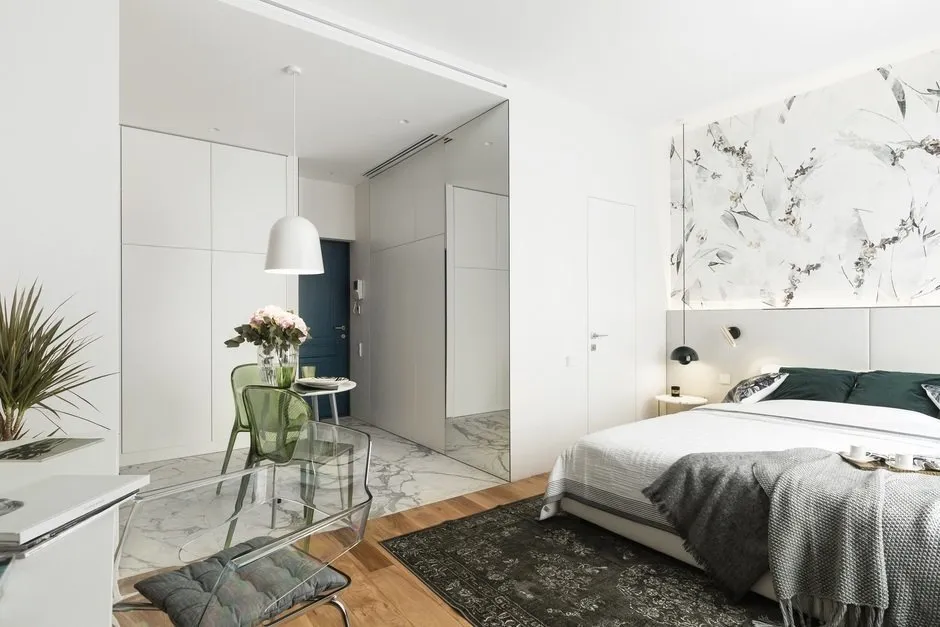
Design: Vladimir Berezin
More articles:
 17 Fast Questions to Tatiana Gorkova
17 Fast Questions to Tatiana Gorkova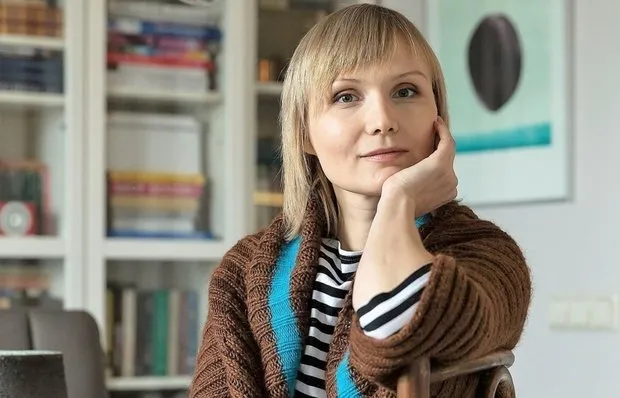 11 Questions for Designer Irina Krascheninnikova
11 Questions for Designer Irina Krascheninnikova 8 Mistakes in Repair That Everyone Makes
8 Mistakes in Repair That Everyone Makes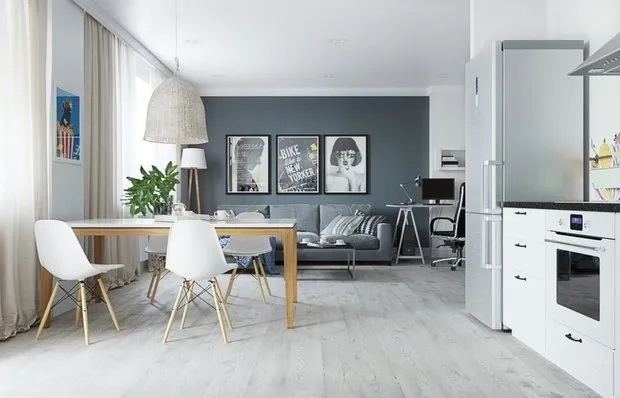 9 Classy and Useful Ideas from April Projects
9 Classy and Useful Ideas from April Projects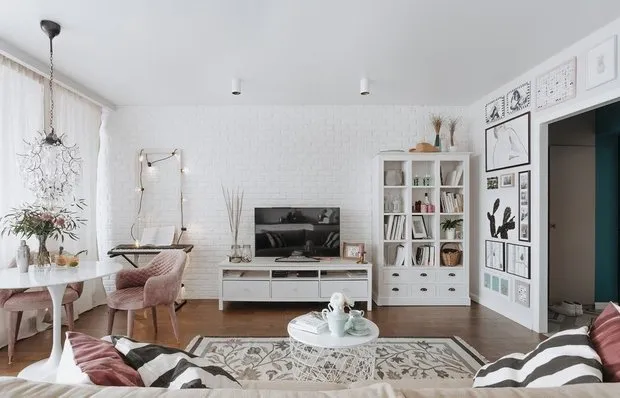 Express Living Room Repair: 9 Ideas
Express Living Room Repair: 9 Ideas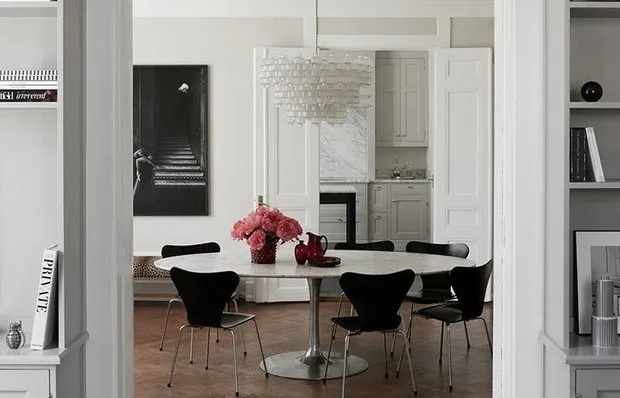 Convenient Layout and Scandinavian Palette: A Swedish Home
Convenient Layout and Scandinavian Palette: A Swedish Home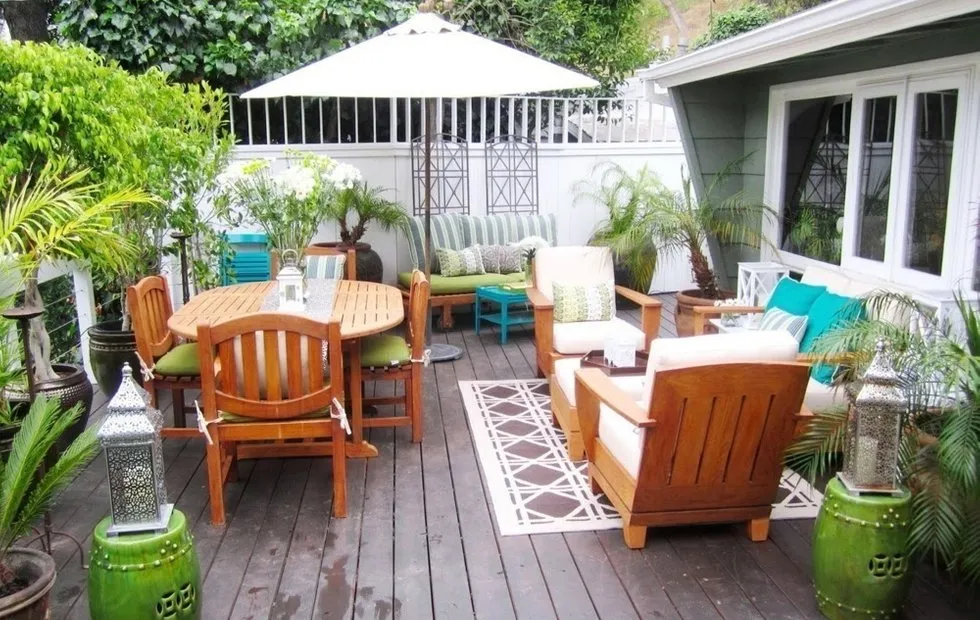 Terrace on the dacha: how to decorate it beautifully, what to buy
Terrace on the dacha: how to decorate it beautifully, what to buy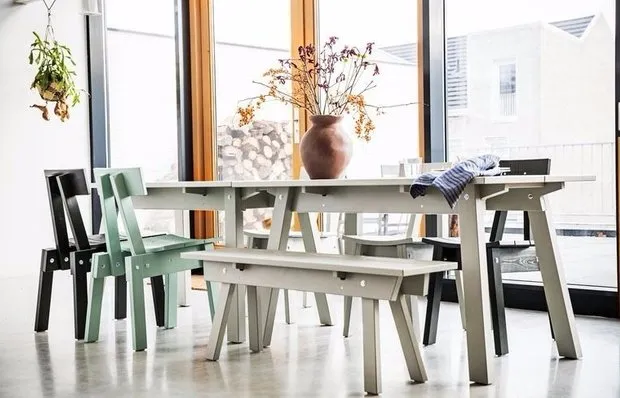 What to Buy: New Industriell Collection by IKEA
What to Buy: New Industriell Collection by IKEA