There can be your advertisement
300x150
Comfortable Layout and Invisible Wardrobes: Apartment in Sweden
Abundance of free space in the living room of this two-bedroom apartment with a balcony in Stockholm is primarily due to reconfiguration: the wall between the kitchen and living area was removed to create a living zone. The renovated space became brighter immediately: now there are three windows plus four pairs of recessed lights in the kitchen area – more than enough, right?
By the way, if you look into the bedroom, it's opposite the daylight is dimmed due to having only one window with a balcony door that opens to the yard. But this lighting scenario is exactly what's needed here.
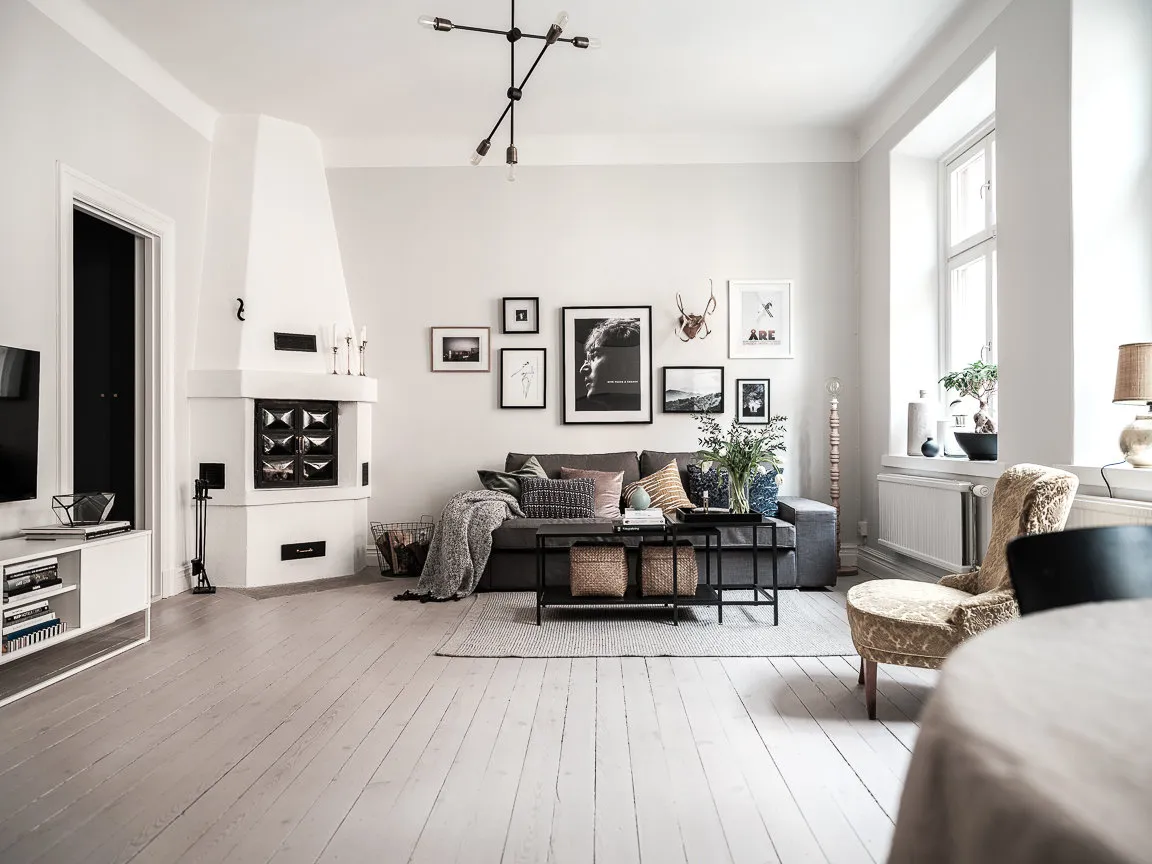
The apartment size is 61 square meters, and a good portion went to the corridor nooks. Therefore, these spaces were used to their maximum potential: a wardrobe was placed at the entrance and opposite the bathroom, while two large wardrobes appeared in the corridor between the living room and bedroom where there was previously free space. They were made completely unobtrusive by matching them to the wall color.
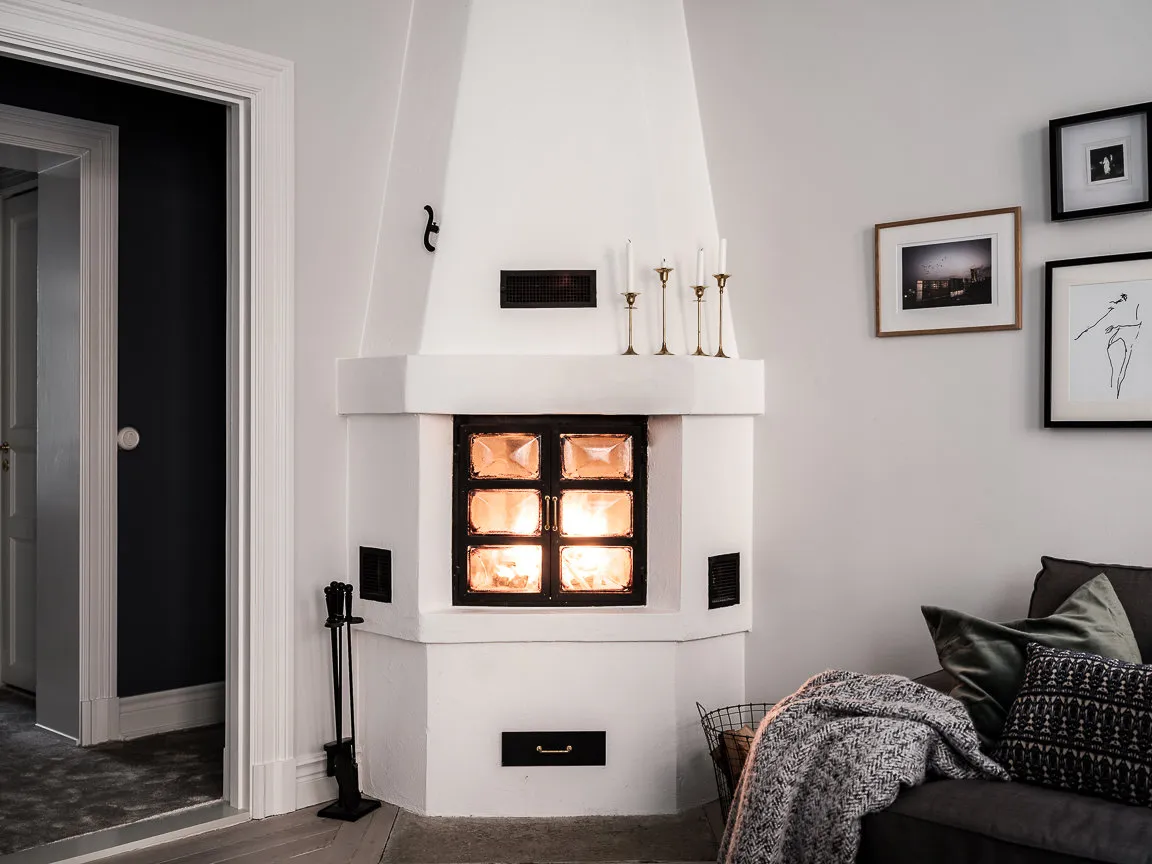
Convenient storage was also organized in the bedroom, where several spacious wardrobes were installed. The space between the wardrobes and the wall was utilized by placing a workspace there.
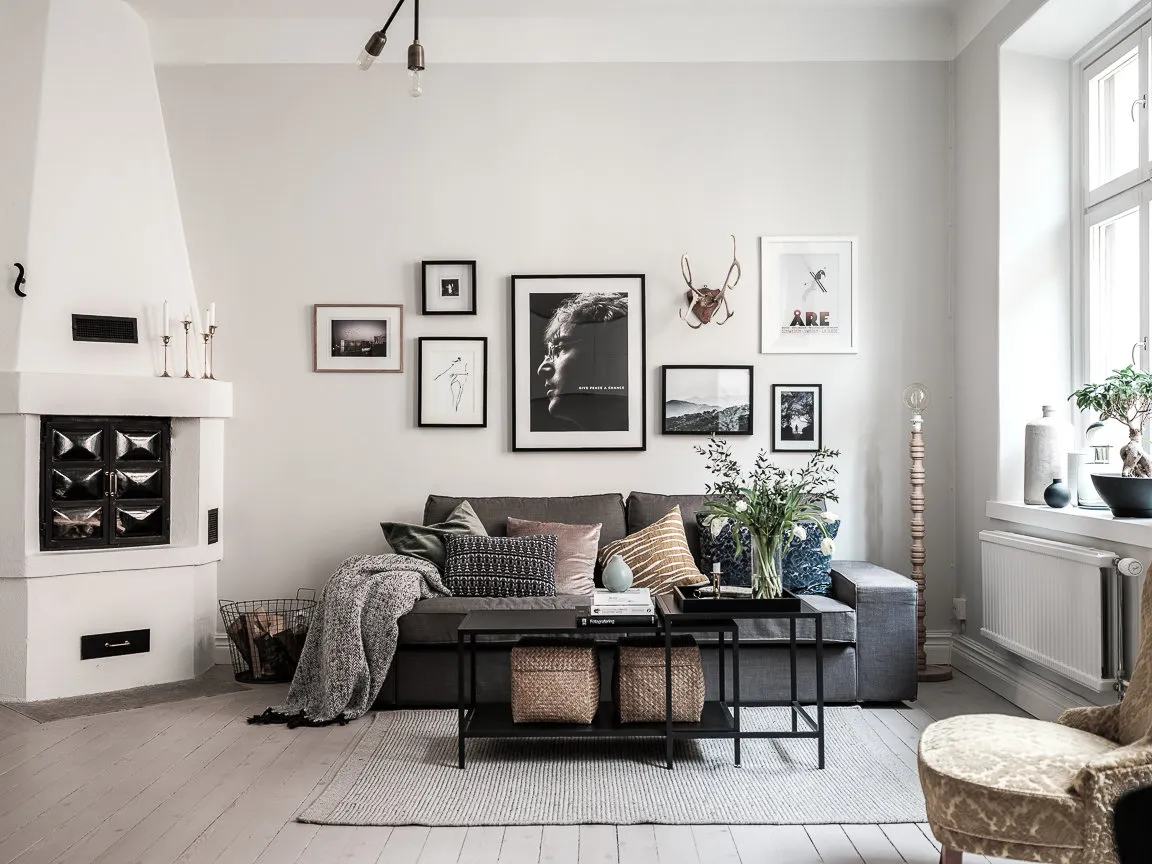
As is typical in Scandinavian apartments, decor is present in moderate amounts. It includes wall graphics, flower pots with greenery, wicker baskets, books, and cute accessories on windowsills.
The accent is on textiles. In this interior, they are distinctly textured, very eclectic, and heavy – take for example velvet cushions and a chair upholstered in damask fabric.
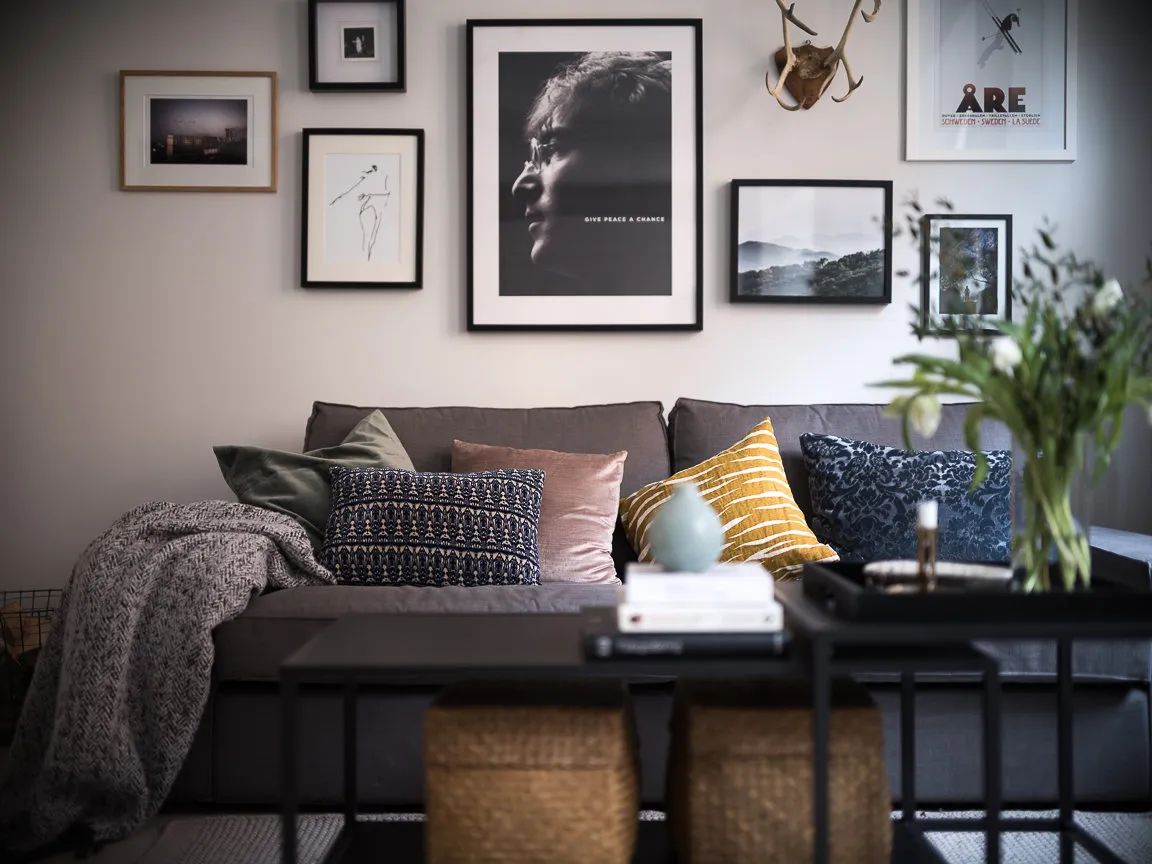
But the main feature in this interior undoubtedly is the large fireplace in the living room. Therefore, many gold tones are present in the decor to highlight the play of flames behind a semi-transparent fireplace screen. A very worthy reference point!
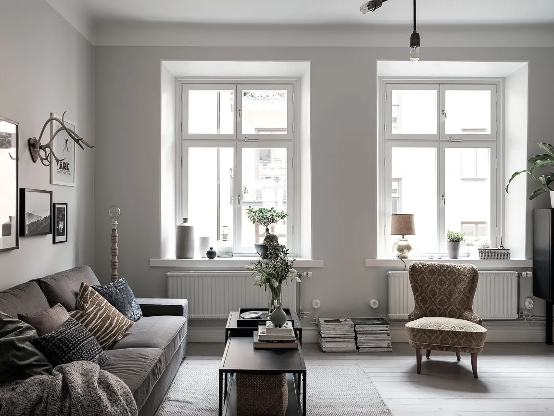
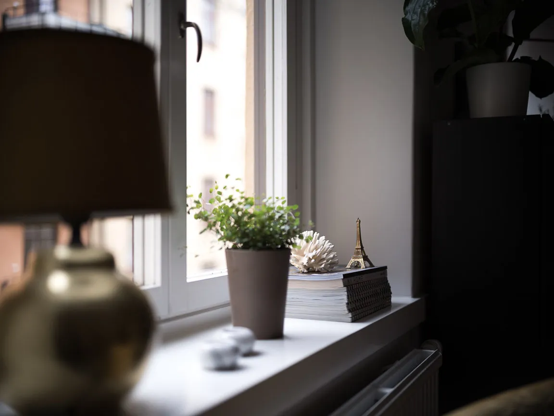
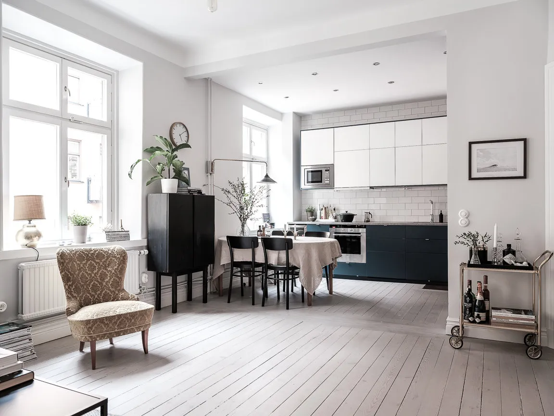
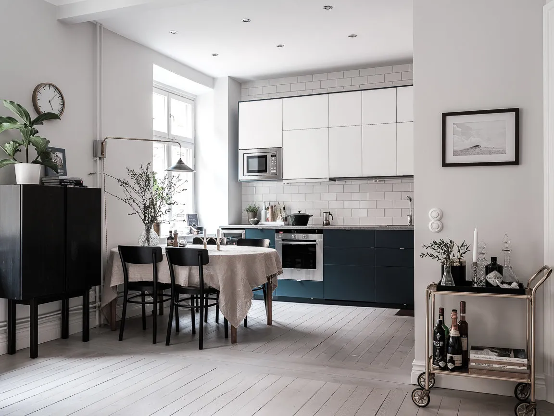
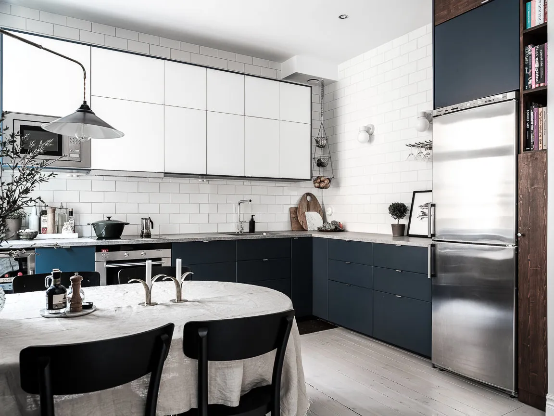
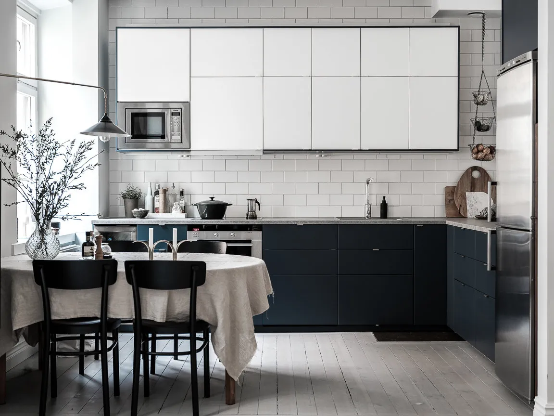
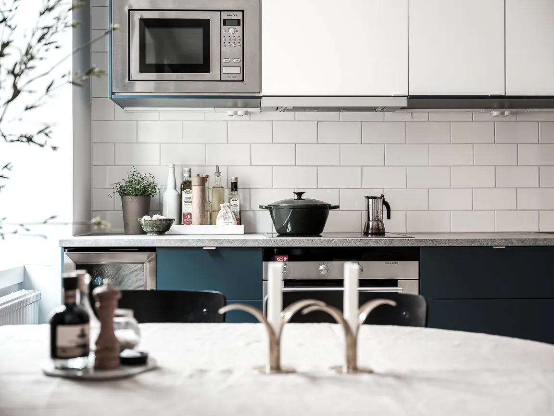
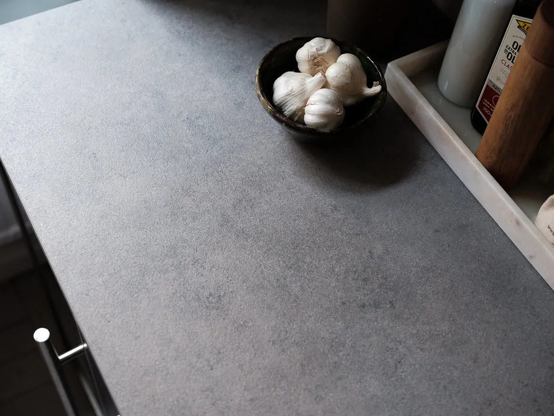
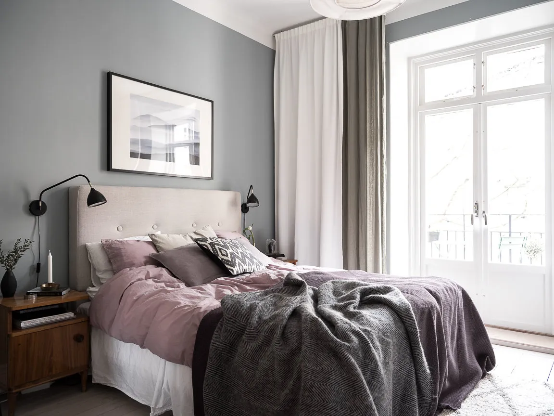
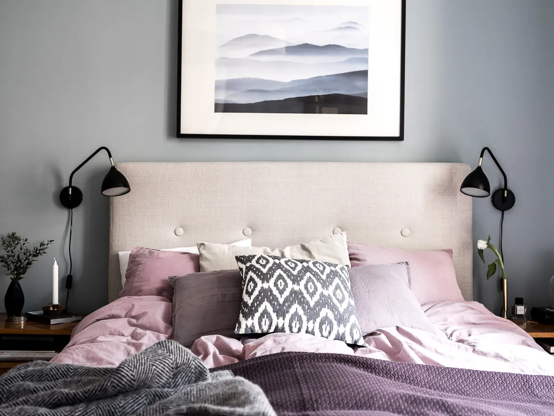
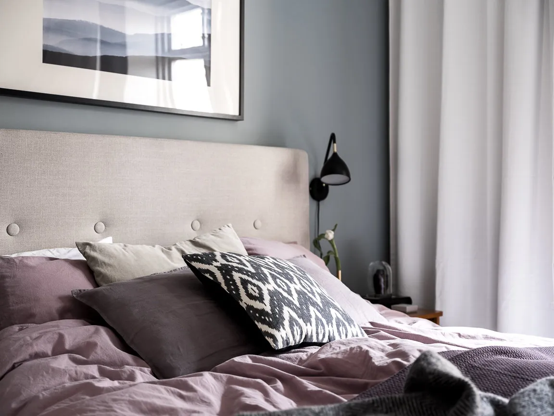
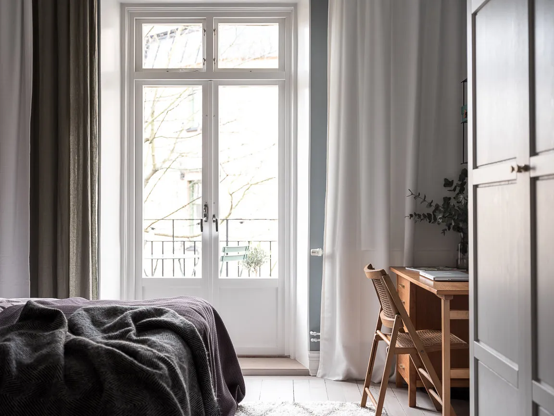
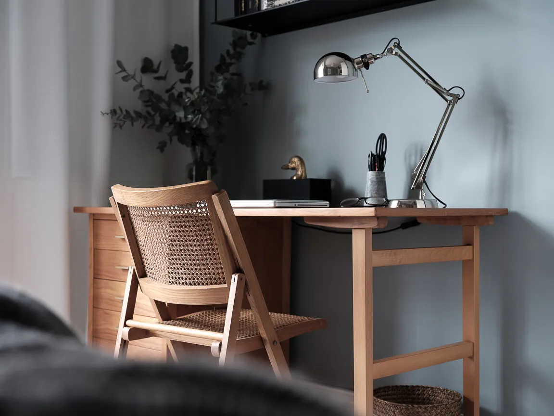
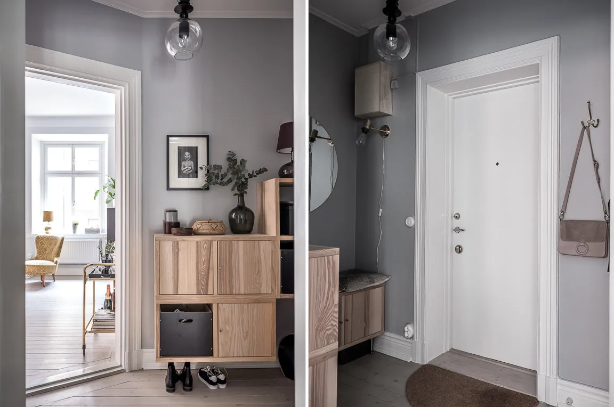
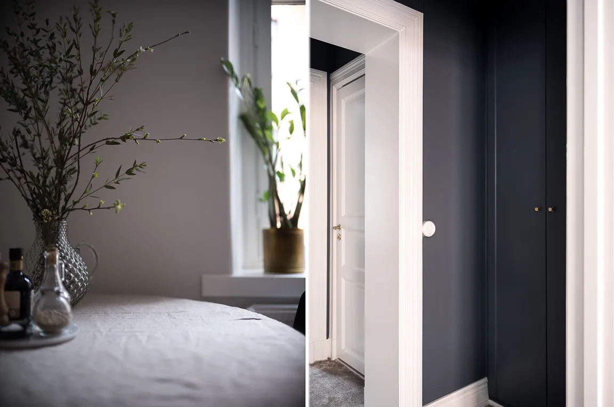

 Layout
Layout Read also:
Read also:- How to Organize Storage: Tips from Diana Balashova
- How to Decorate a Living Room with a Fireplace: Expert Advice
- Refreshing Interior Design with Textiles: 7 Tips + New Arrivals
More articles:
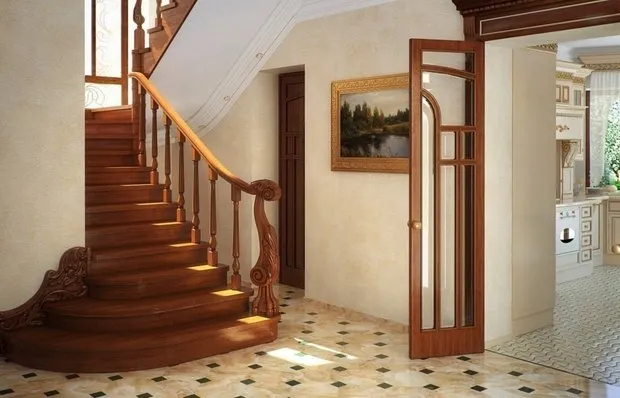 Hall Design in a Private House
Hall Design in a Private House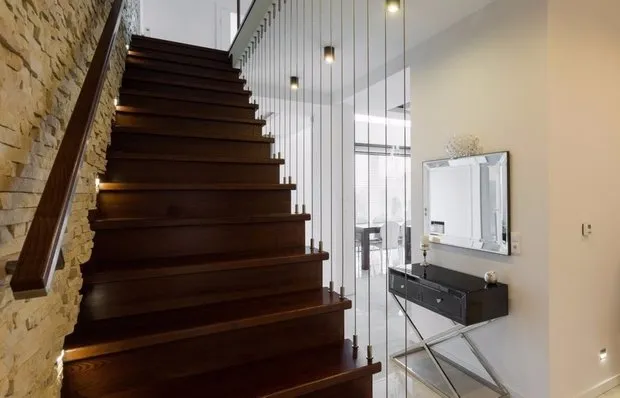 Design of Hall with Stairs, Photos of Hall Interior with Stairs to Second Floor
Design of Hall with Stairs, Photos of Hall Interior with Stairs to Second Floor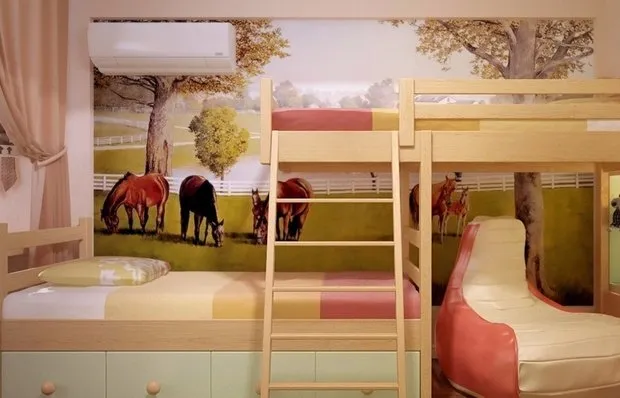 Interior of a One-Room Apartment for a Family with a Child
Interior of a One-Room Apartment for a Family with a Child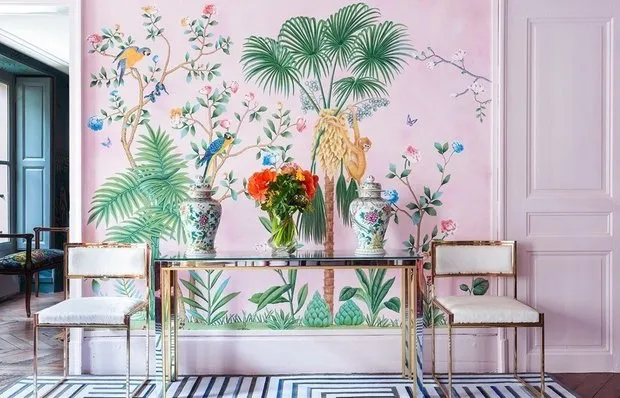 Wallpaper: 10 Interesting Facts You Might Not Know
Wallpaper: 10 Interesting Facts You Might Not Know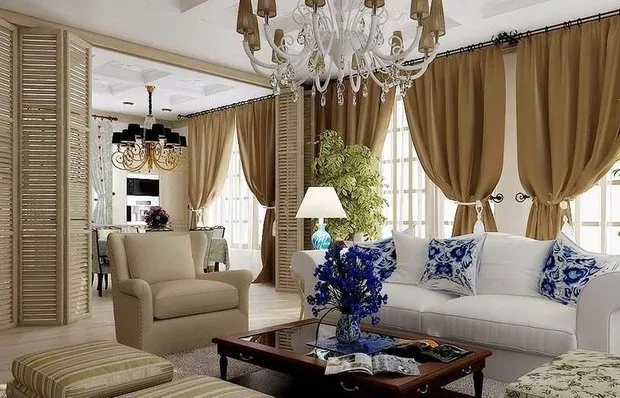 American Style in Interior Design
American Style in Interior Design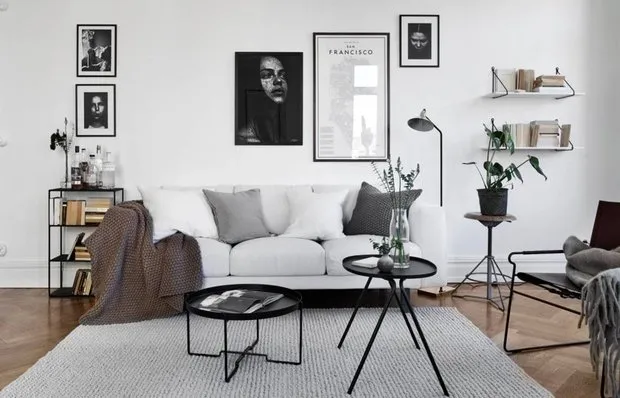 How to Quickly Fix a Bad Interior: 5 Secrets
How to Quickly Fix a Bad Interior: 5 Secrets 7 Reasons to Buy a Dishwasher if You Are a Young Mom
7 Reasons to Buy a Dishwasher if You Are a Young Mom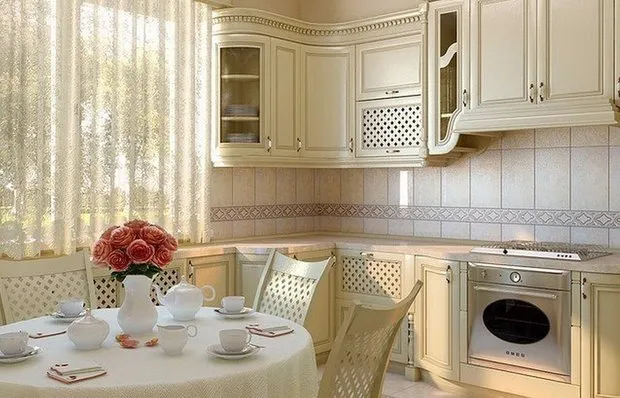 Design of Light-Colored Kitchen — Comfort and Energy for Everyone
Design of Light-Colored Kitchen — Comfort and Energy for Everyone