There can be your advertisement
300x150
Staircase in Living Room to Second Floor with Photos
Just like any accessory that can highlight the room's style and the owner's taste, the staircase and its surrounding space should be approached with a designer's interest. We'll explain how to do this in the article.
Features of Living Room Interior with Staircase to Second Floor
Ergonomics is one of the most important aspects when planning a living room with a staircase. The location should be chosen based on the technical plan, room design, and its interior style.
Among the advantages of placing a staircase in the living room rather than in the hallway, the following are highlighted:
the possibility of creating aesthetic unity in the room, a staircase with properly designed steps will 'connect' the interior of two floors of a house;
new space for useful furniture, such as a desk or a sofa, bookshelves — all according to the project;
constructs with balustrades and railings — a space for creativity, where souvenirs, paintings, vases, and flowers in pots can be placed.
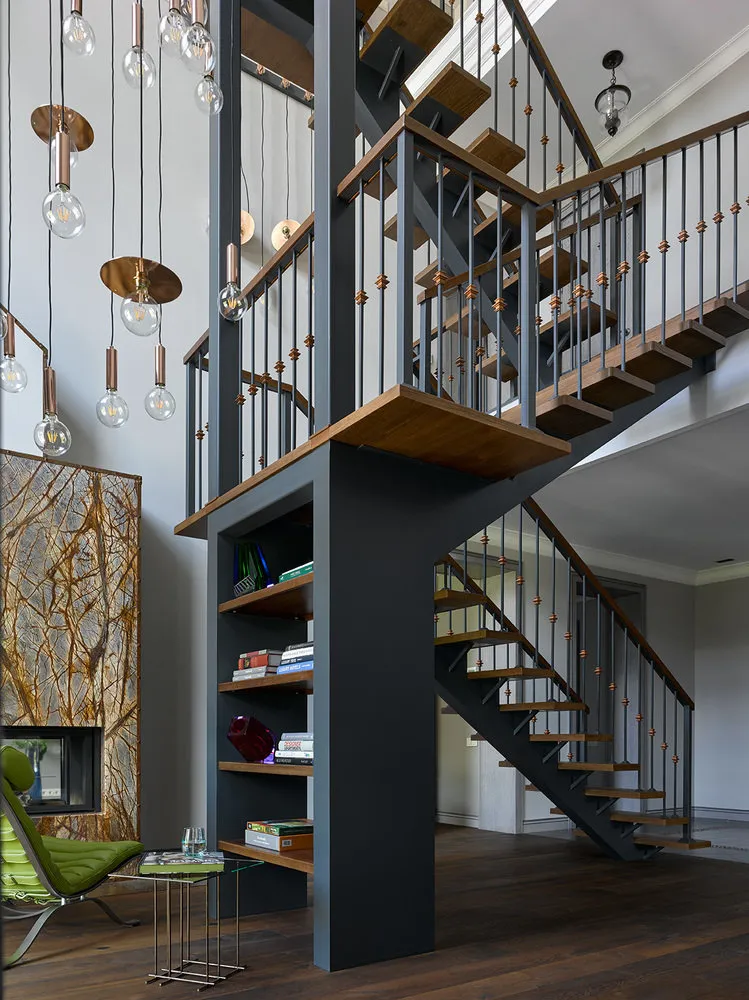 Design: Yana Zhdanova
Design: Yana ZhdanovaThere are also drawbacks to consider:
there is a risk of turning the living room into a hallway, as people inevitably walk on the staircase, crossing the room;
work will be needed on the staircase design, although for some it's not a disadvantage since they're already reading our article:)
So, the choice of staircase construction should start with its shape.
Staircase Construction Shape
- Single-flight
The simplest construction. It does not require a large amount of free space, is easy to produce, and can even delight with its price. The aesthetics do not suffer as the material and any finish can be chosen to match the room's interior. Single-flight types are convenient for almost everyone, with no intermediate space.
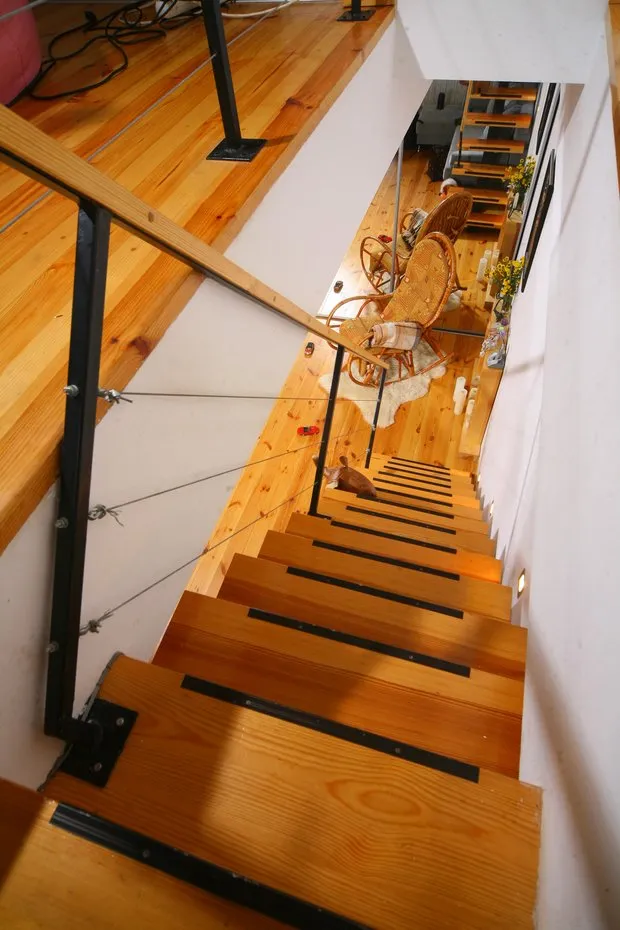 Design: Dmitry Laptev
Design: Dmitry Laptev- Double-flight
The most convenient for tall houses, it consists of two single-flight staircases connected by an intermediate space. This makes the staircase safer and shortens its height. There is no better option for families with children or elderly people.
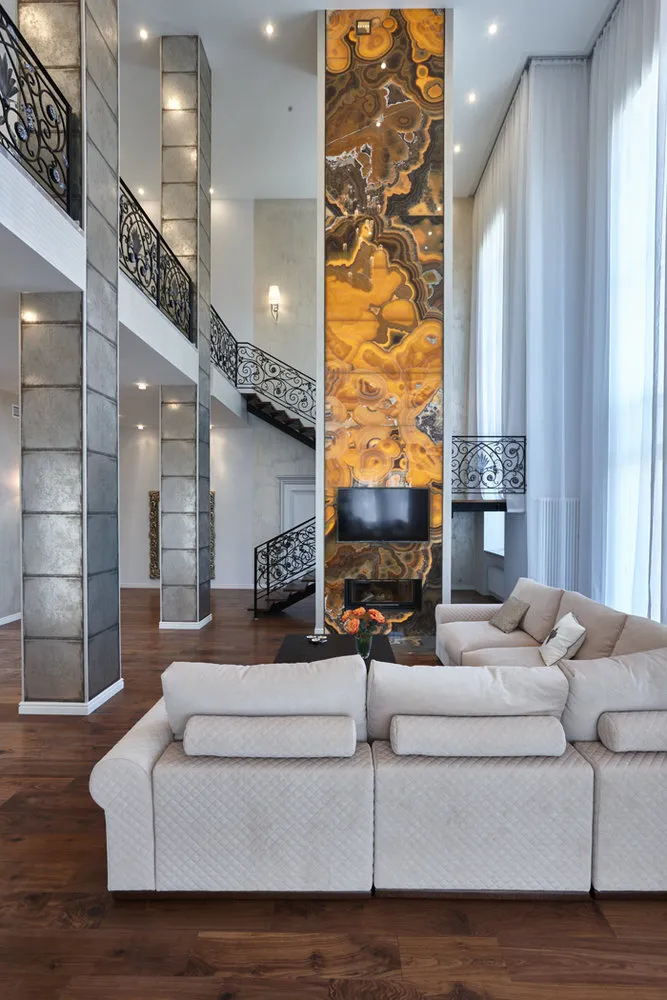 Design: Nikita Morozov
Design: Nikita Morozov- Spiral
It captivates the imagination, is beautiful, and many would like to place such an interior element in their home. Several points need attention. First, if there are elderly members of the family in the house, a spiral staircase will cause inconvenience. Second, rarely can more than two people walk on such a construction at once.
If the choice is made in favor of this variant, it's necessary to ensure that the turning angle is at least 90 degrees; it's better to build an intermediate landing. An important point is the width of the steps. Not less than 10 cm, otherwise there's a risk of injury to the home's residents.
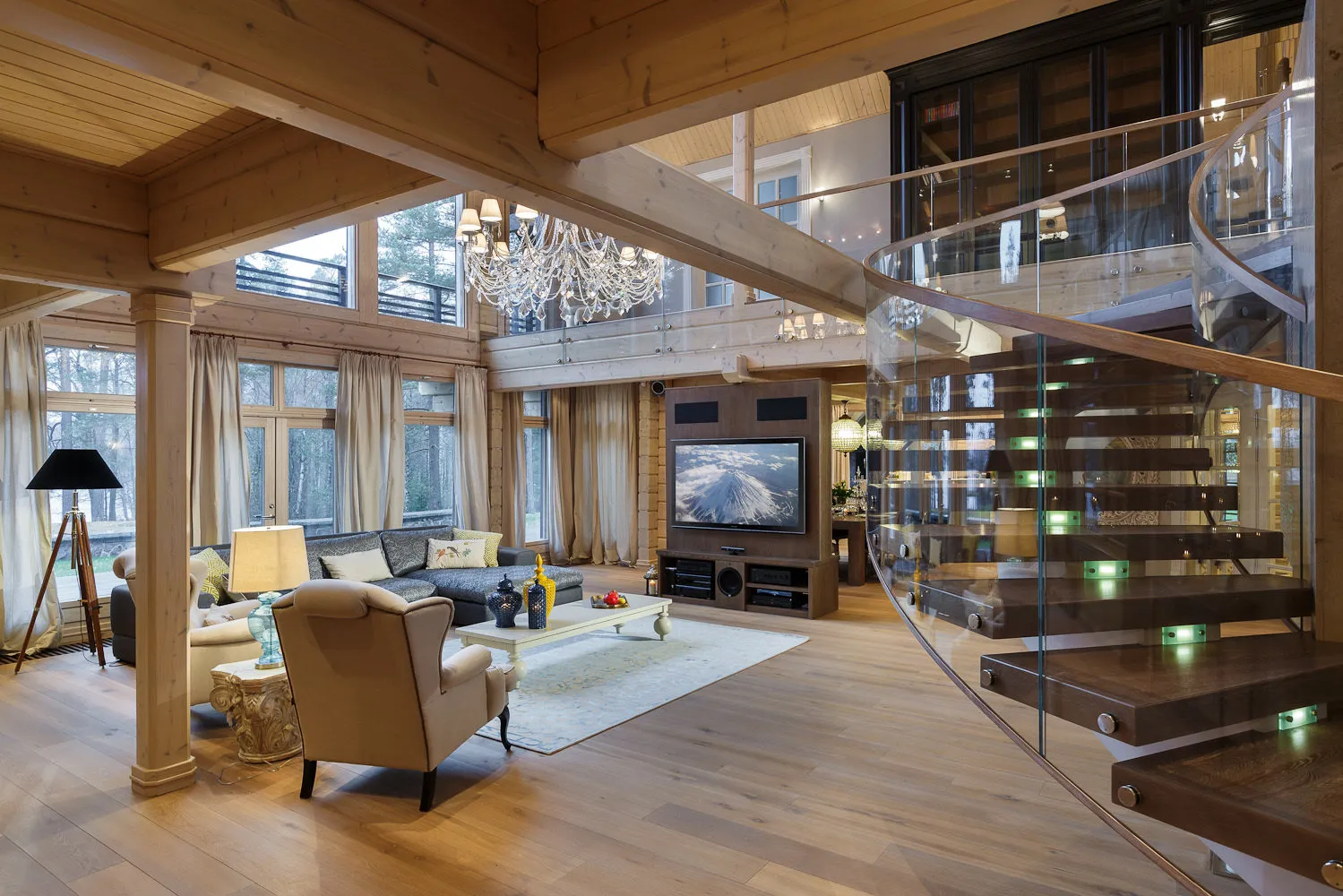 Design: Full House Design Studio
Design: Full House Design Studio- No Rails
Among the positive qualities, one can mention the beautiful aesthetics and small space required for installation. However, safety in such models is insufficient for families with small children or elderly people.
There is a way to slightly 'strengthen' such a staircase, for which designers recommend placing it against a wall with special handrails.
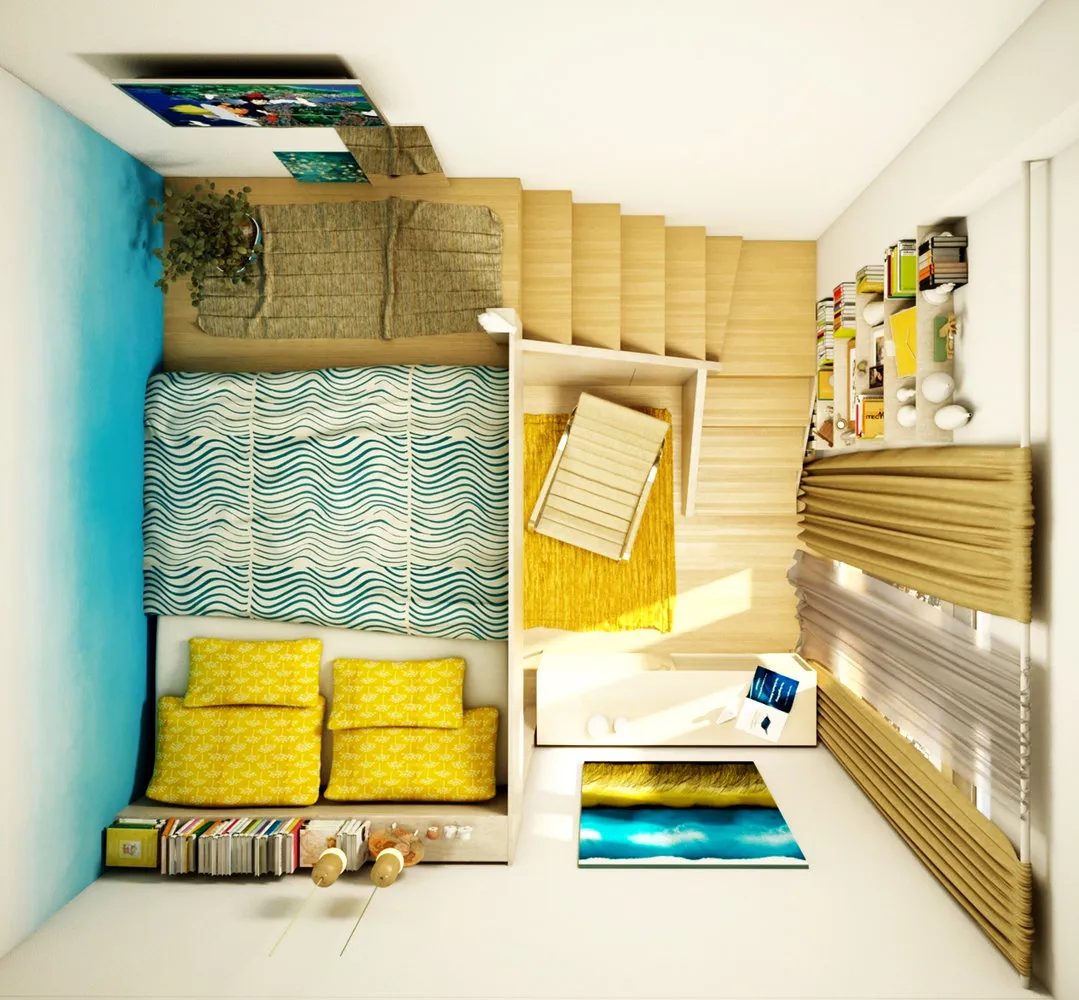 Design: Irina SevostyanoVA
Design: Irina SevostyanoVAWhat material should a staircase in a house be made of?
- Wood
A strong and natural material—wood—is the perfect choice for a staircase.
Pine, spruce, or fir, which are considered softwood species, can save the wallet :) It's not possible to save without consequences, as they are not very durable, flexible, and fibrous. To extend their service life, several boards will need to be used.
Medium-hardwood species. For example, birch. This is the 'golden middle' in terms of characteristics and cost. Wooden staircases made from such woods can take various forms, and additional reinforcement is likely not needed.
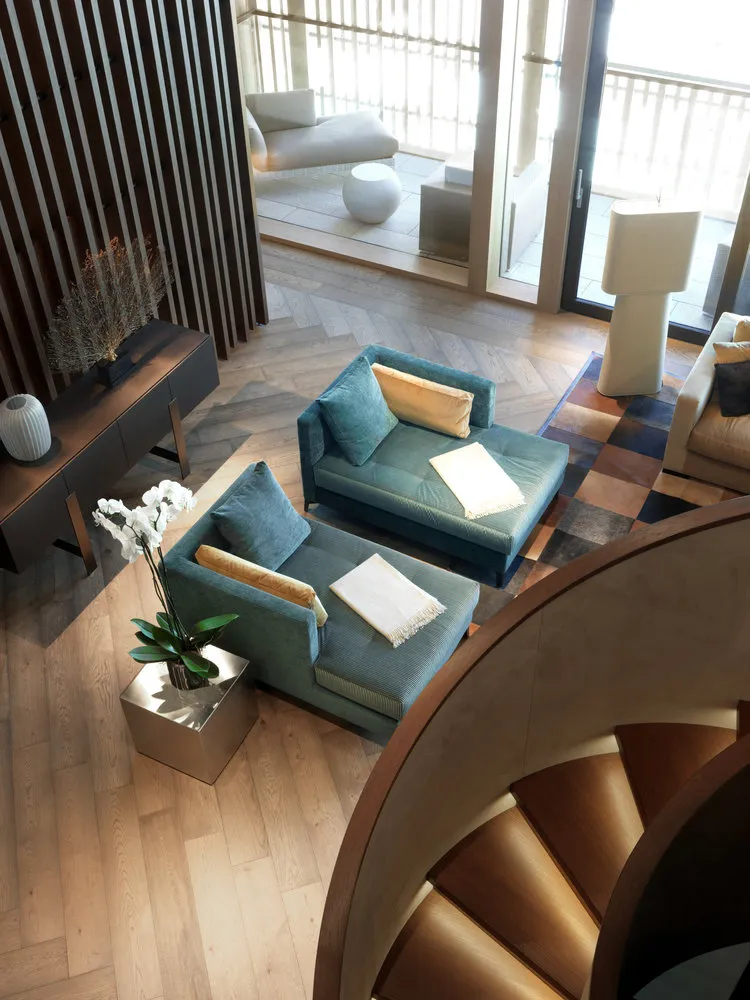 Design: Olesya Sitnikova, Ekaterina Tulupova, Arch-Item Studio.
Design: Olesya Sitnikova, Ekaterina Tulupova, Arch-Item Studio.Hardwood species, such as oak or walnut. They are considered elite and in professional circles are called high-decorative, as their aesthetic qualities are at a high level. Adding to this the maximum service life (without restoration, about 50 years), and… the renovation budget can be increased many times. If this option doesn't fit in the budget, one can make individual elements of the construction from elite woods and use simpler materials as the base.
A relatively new product in the construction market is glue-laminated wood. It has high stability properties and can last even longer than staircases made from hard woods.
Installing a staircase in the living room is only possible after the so-called 'settlement' of the building, as wood is a flexible material and can deform. To avoid any negative processes with wood, it should be treated with lacquer and paint compositions.
It's also not easy to 'maintain' a staircase made of natural wood; temperature must be kept at around 20-25 degrees Celsius, and it's necessary to ensure that the living room is not too humid but also not too dry—more likely, humidifiers will be needed during heating seasons.
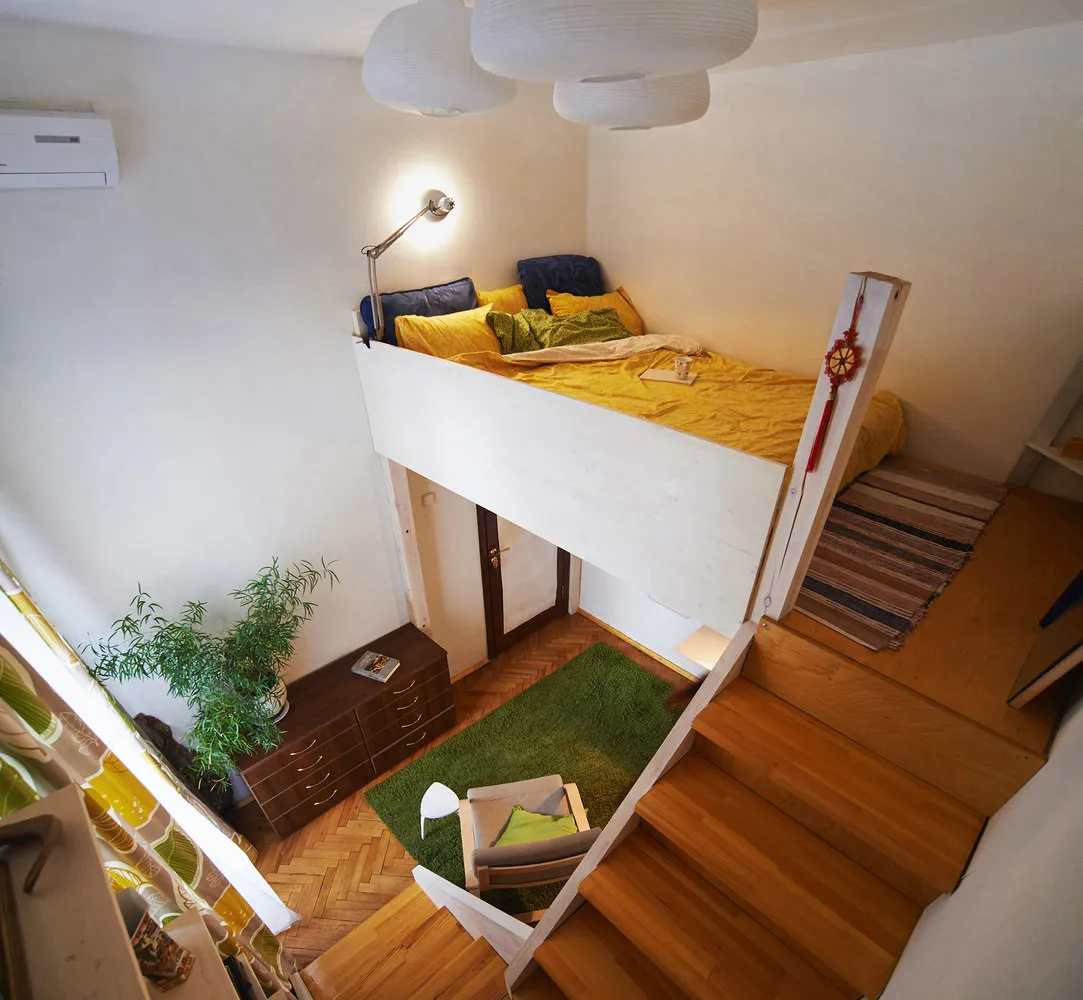 Design: Irina SevostyanoVA
Design: Irina SevostyanoVA- Metal
There is no competitor for strength in metal, so it's often used in staircase construction as the main or additional material.
Strength, fire safety, long service life, and complete 'indifference' of the material to care and external factors—these are qualities that homeowners of private houses and apartments love about metal.
Often, the composition includes alloys of brass, bronze, or steel. These are the most robust.
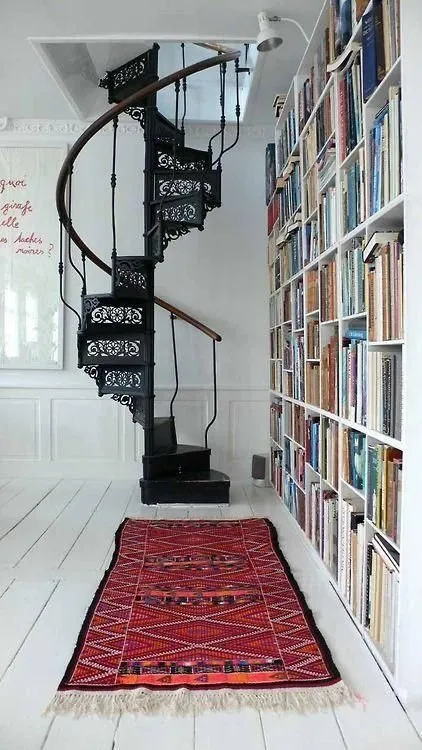
Metal is often used as decoration for staircases in living rooms, which is proven by various interior photos. Cast or chrome elements can fit almost any style, and if they're painted or coated with special coatings, there are no limitations in interior solutions.
Staircases made only of metal are rarely installed in living rooms, as there is noise when walking on them, which is not very good in residential homes. However, mixed constructions of wood and metal can be frequently seen.
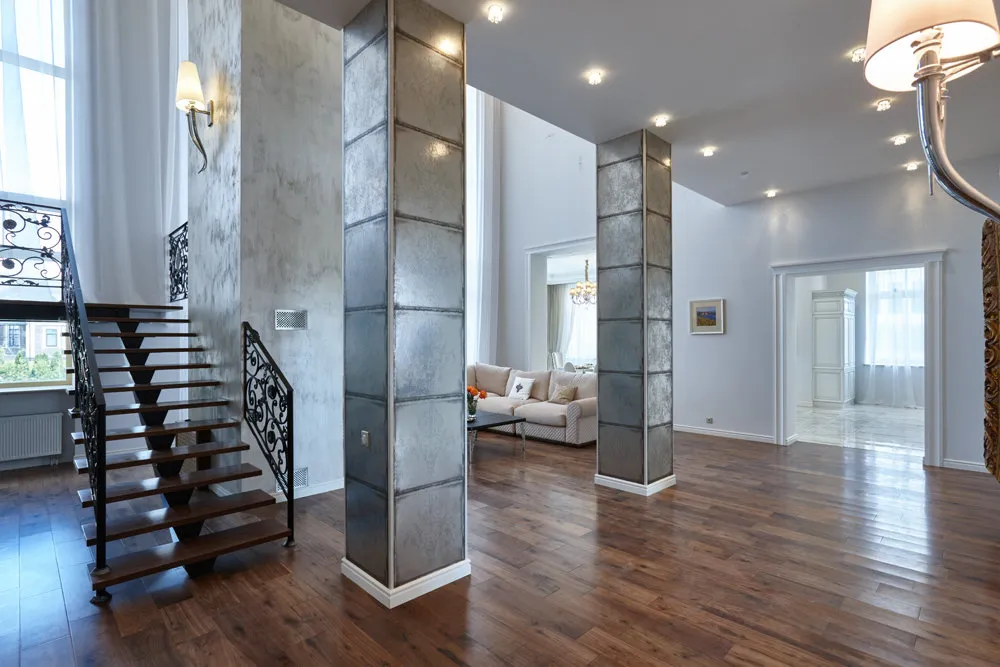 Design: Nikita Morozov
Design: Nikita Morozov- Glass
It's not the most traditional material for such a sturdy structure as a staircase. But today, with the peak of glass manufacturing technology, the material's strength coefficient has increased many times. A special polymer coating enhances impact resistance, and in characteristics, glass used in staircase construction resembles ceramics.
All the additions in the manufacturing process that help glass 'stand up' to the weight of all family members, of course, increase the construction's weight. On average, one step weighs up to 15 kg. The final cost of such a staircase in the living room for the second floor makes it elite.
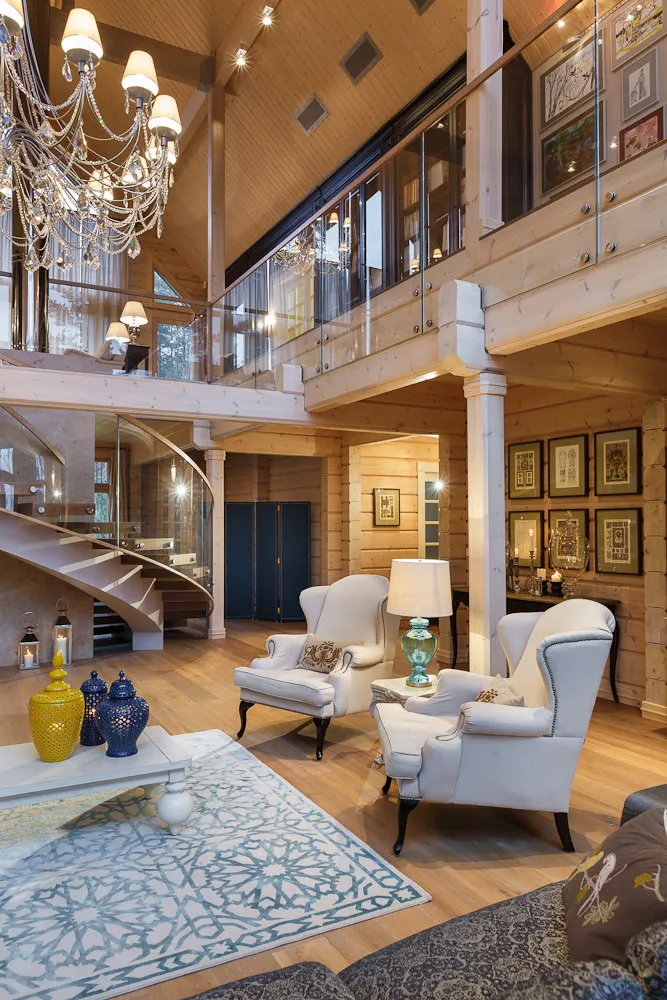 Design: Full House Design Studio
Design: Full House Design Studio- Stone and Ceramic
Constructions made from stone, concrete, and ceramic have similar properties, so they can be grouped into one item.
Stone is a very massive material. It requires not only financial investment but also a large amount of space. Rarely can one find a fully stone staircase in a living room with a second-floor staircase. Usually, this material is used for load-bearing elements and steps, while railings are made from lighter materials like wood or metal. Natural stone is very expensive, so manufacturers often replace it with artificial stone, which doesn't affect the characteristics.
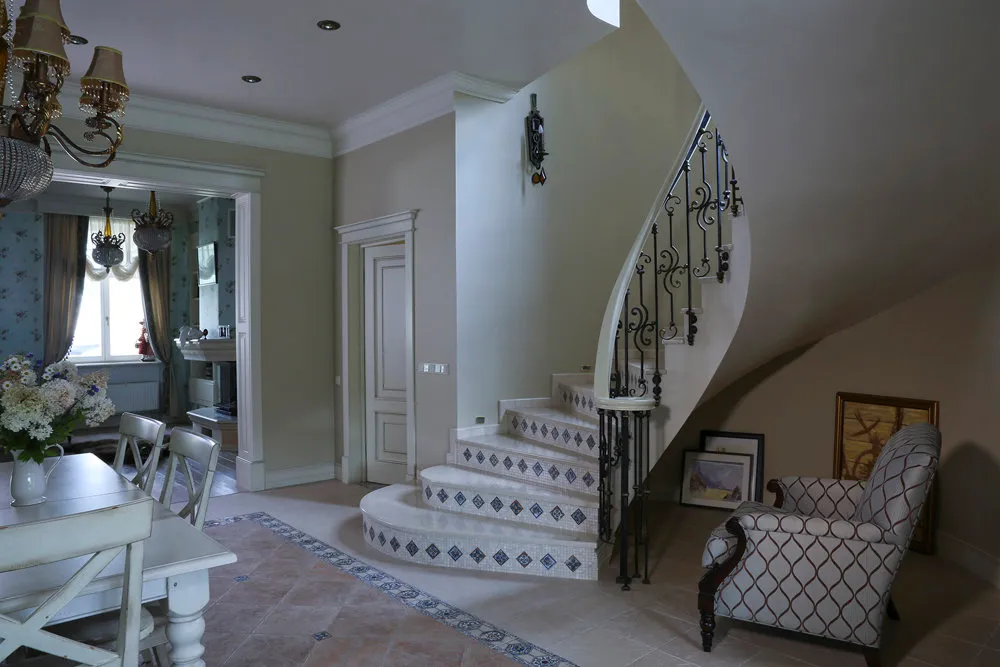 Design: Natalia Kuretnova and Julia Kornilova, DOMINANTA interior design & decoration Studio
Design: Natalia Kuretnova and Julia Kornilova, DOMINANTA interior design & decoration StudioConcrete slabs don't fall short of the previous review, as their strength is due to reinforcement. But in terms of wear resistance and aesthetics, stone wins.
Ceramic tiles are not used as the base of constructions; they are used to cover steps. Such a surface is easy to clean, which makes them quite popular in the construction market and among designers.
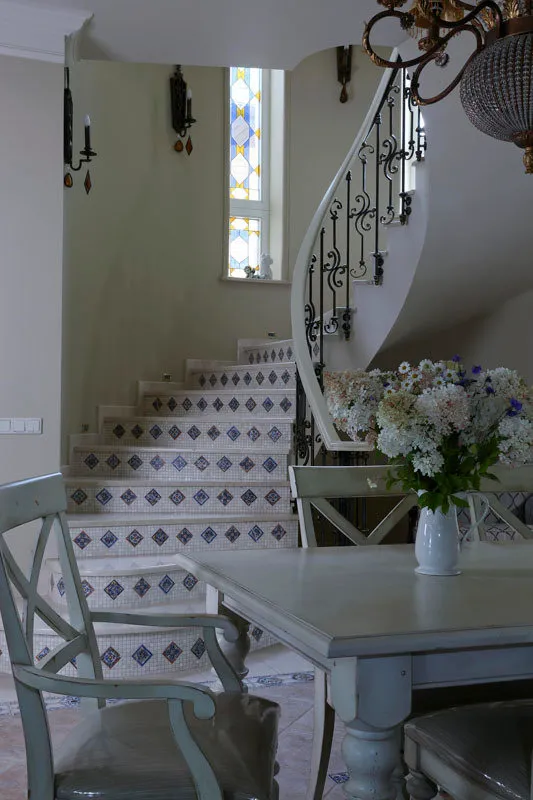 Design: Natalia Kuretnova and Julia Kornilova, DOMINANTA interior design & decoration Studio
Design: Natalia Kuretnova and Julia Kornilova, DOMINANTA interior design & decoration StudioProper Placement of Staircase in Living Room
After selecting the material and shape, it's time to think about where the finished construction will be located. The correct placement affects the design of the living room with a second-floor staircase, how it's perceived by guests and family members.
- Corner
The most popular placement, suitable for almost any type of construction, especially for turn-type. With a corner placement, more space can be preserved.
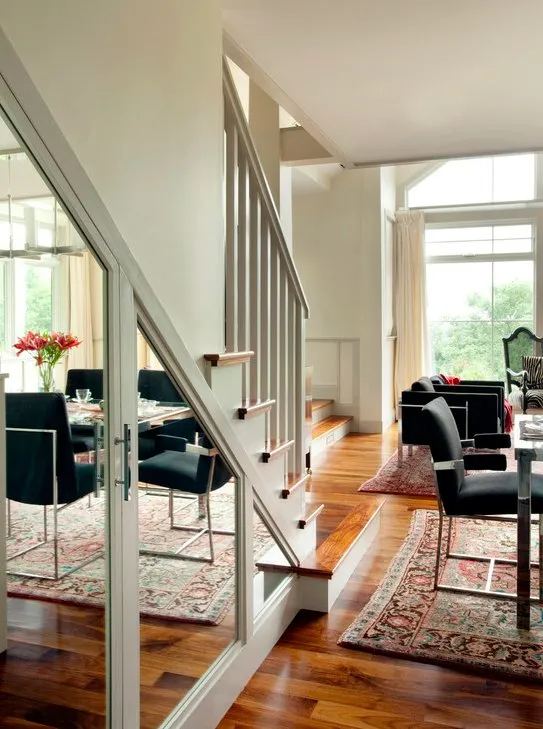
- Center Placement
A bold decision, but it has the right to 'live' in large rooms. This option should correspond to the house project, as convenient access to the second floor is needed. The center placement works best for spiral staircases.
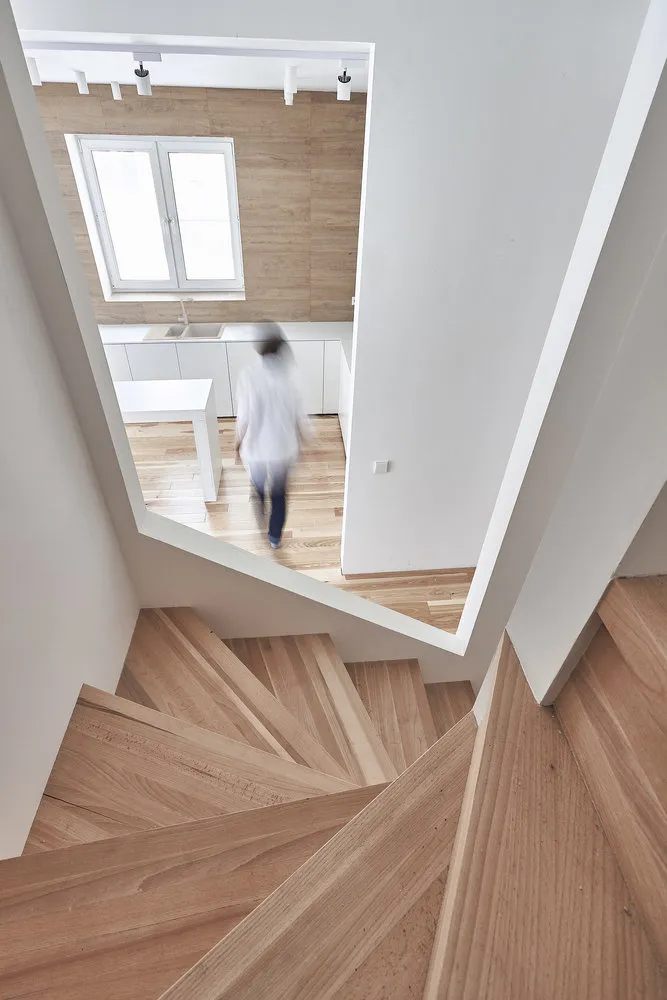 Design: Alexander Kudimov and Daria Butakova, Ruetemple Studio
Design: Alexander Kudimov and Daria Butakova, Ruetemple Studio- Partition
A staircase can be made to function as a partition between different zones (e.g., kitchen-dining room and TV zone) — an excellent solution for spacious rooms.
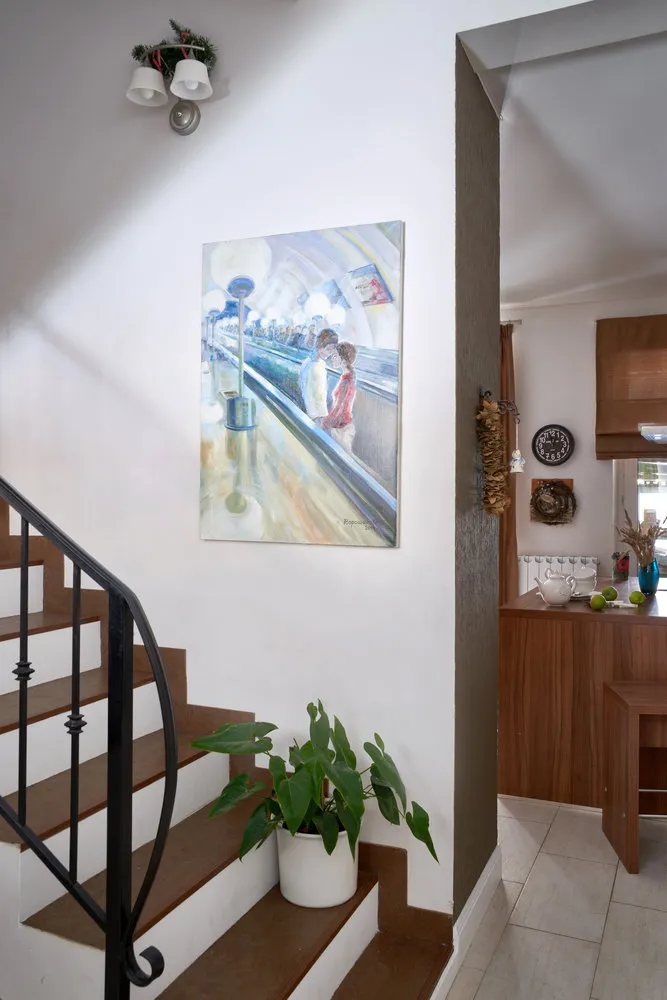 Design: Oxana Tsymbalova
Design: Oxana Tsymbalova
- Remote Placement
If the house project doesn't indicate otherwise, the construction can be placed in the far part of the living room.
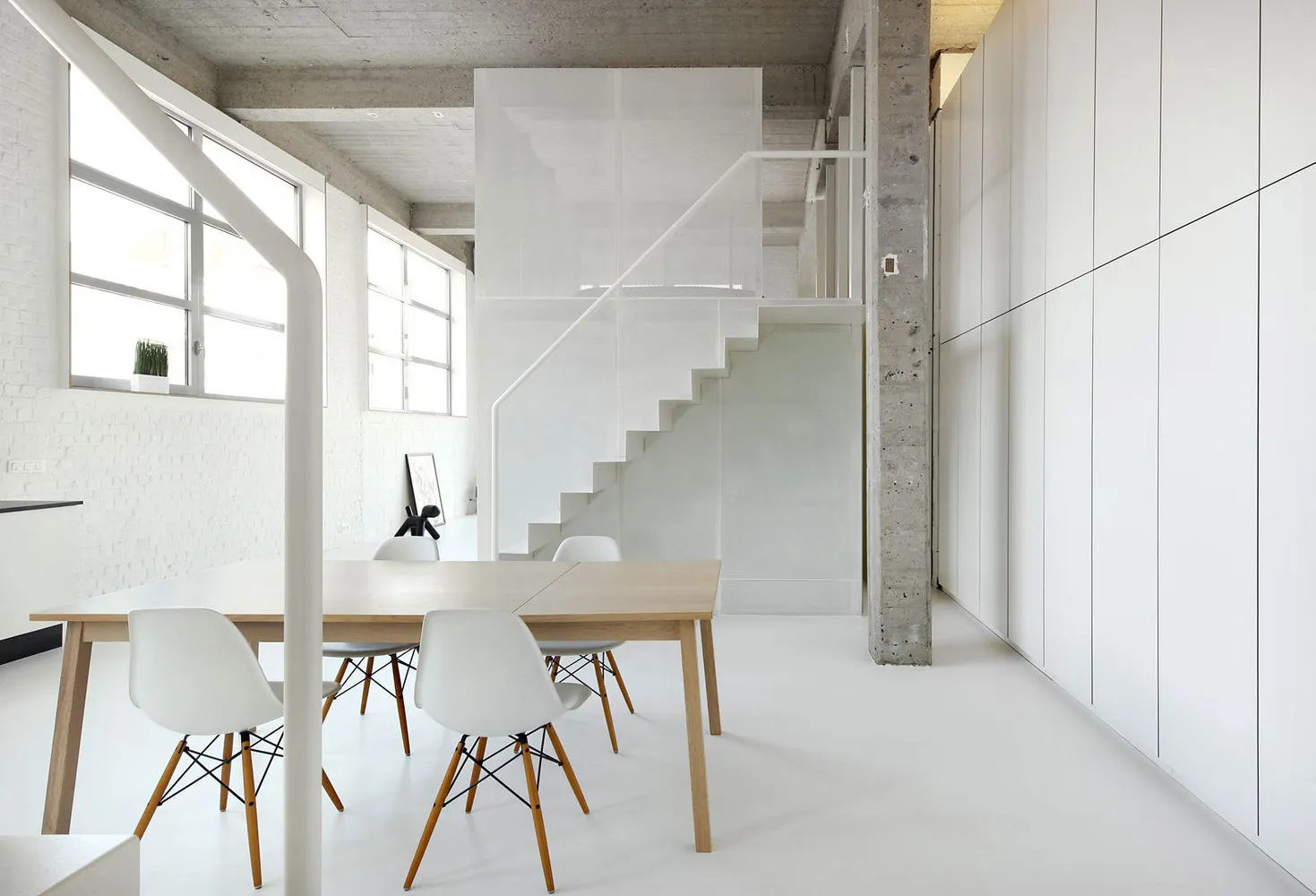 Design: adn Architectures Studio
Design: adn Architectures StudioStyling of Staircases
Each interior design has its distinctive characteristics, but regardless of the chosen direction, the staircase must fit into it. There are many styles of staircases; let's review the main ones.
- Egyptian
This design implies geometric forms and sharp angles. Usually, the material is stone, and the finish is chosen to be gypsum. In Egyptian style, one-flight constructions are more common.
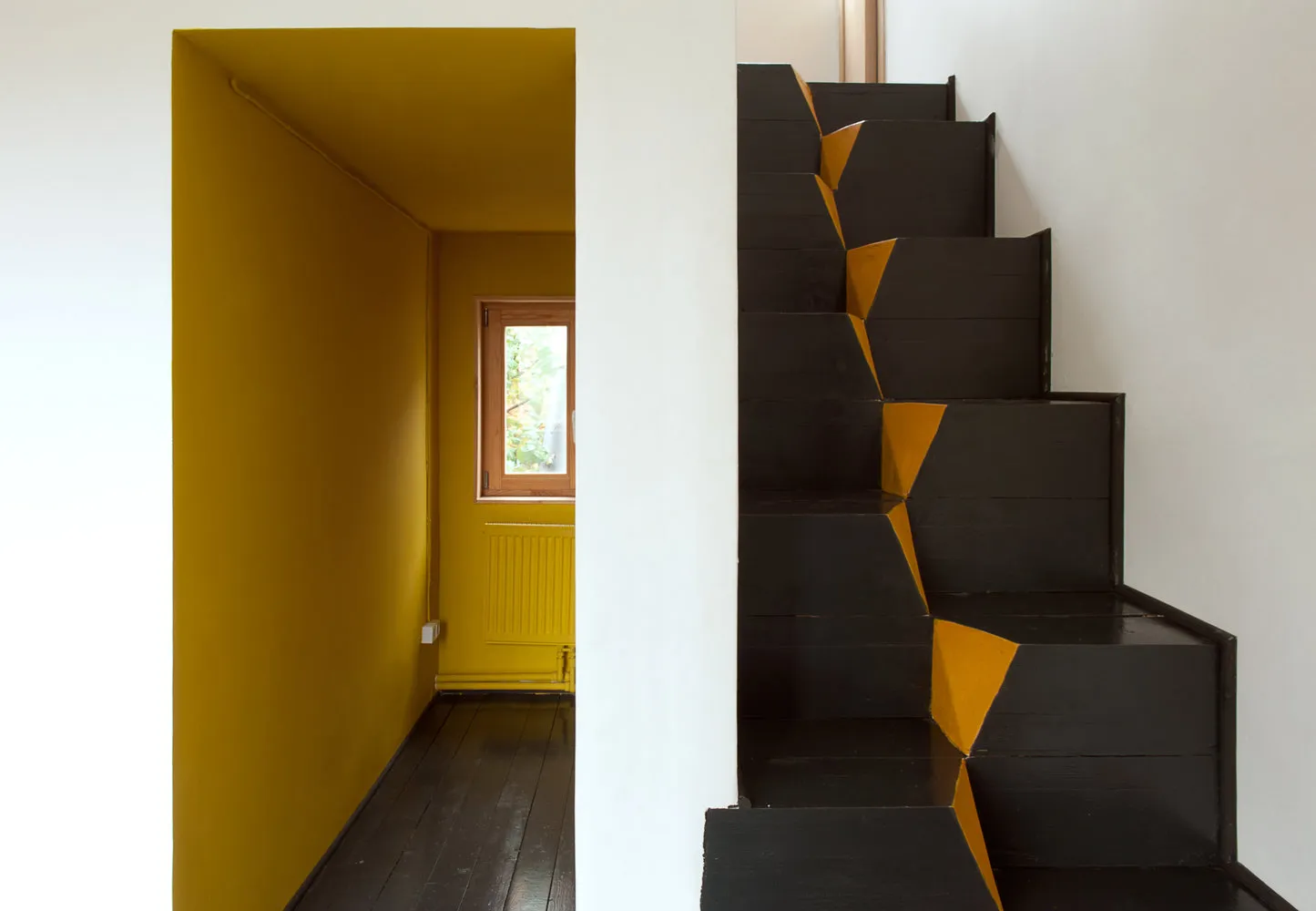 Design: Sergey and Anastasia Kolchikhin, Le Atelier Bureau
Design: Sergey and Anastasia Kolchikhin, Le Atelier Bureau- Greek
The next 'ancient' style, but opposite to Egyptian. Greek style requires large stones or concrete. Railings and accessories must also be massive, with wide supports.
- Roman
Roman style implies the mandatory presence of so-called 'beveled' (first in count) steps from the bottom. For decoration, Roman patterns or motifs are used.
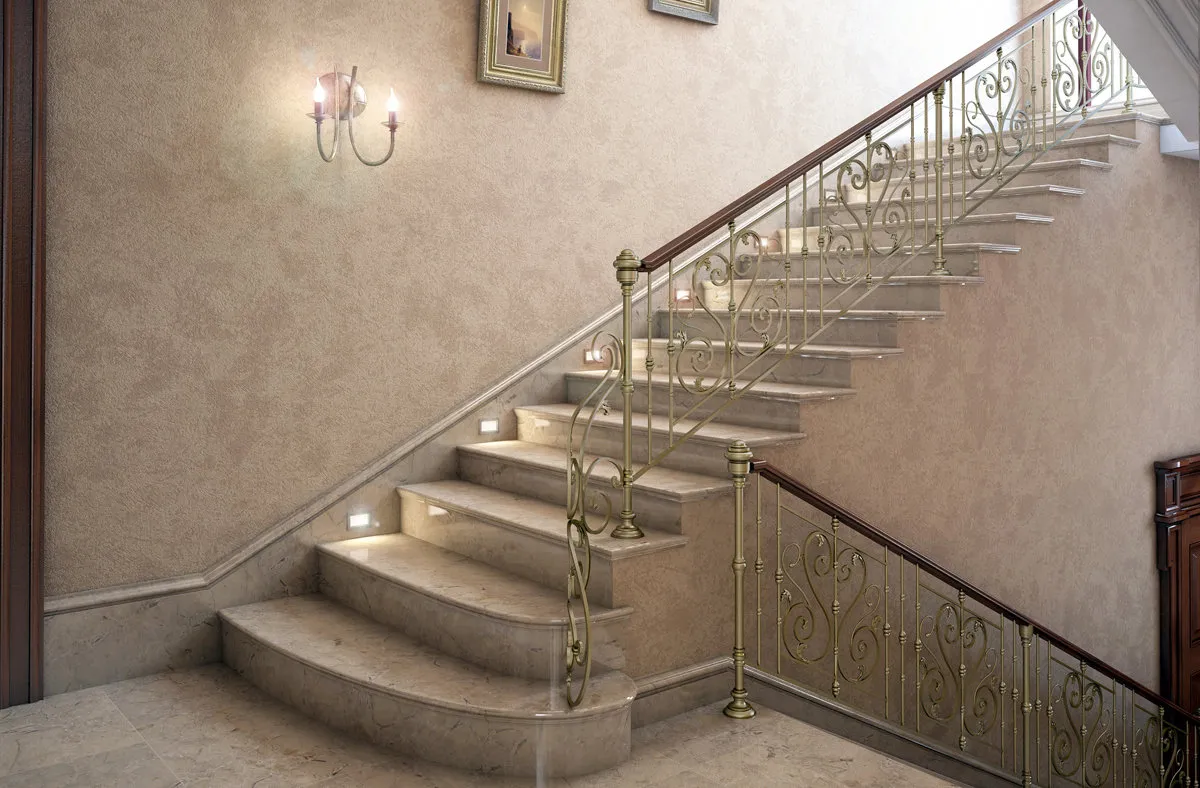
- Romanesque
The design of a staircase in this style must be made from elite wood in light tones, and the handrails in dark color. The latter can also be made from metal. On constructions in Roman style, carpet paths are often laid.
- Gothic
In Gothic style, spiral staircases with winding patterns are more common. Natural dark wood is used as the material.
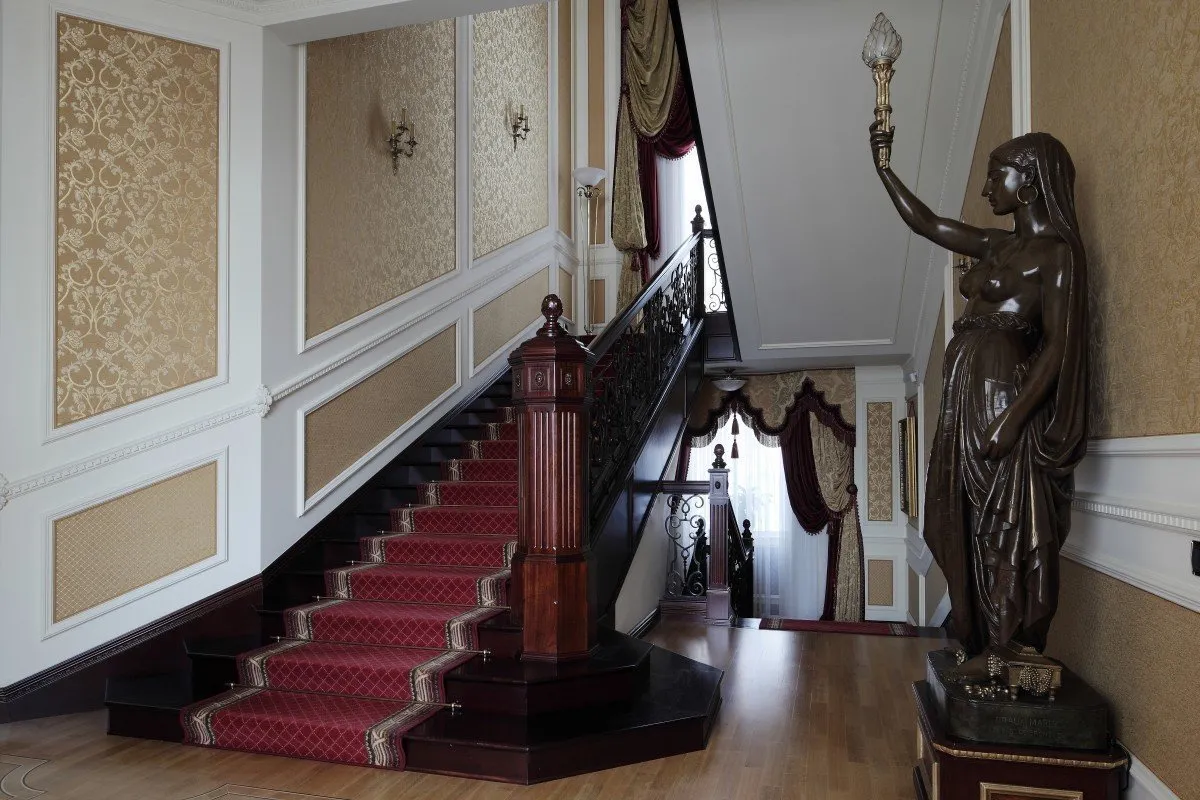
- Classical
Classical style design implies the use of only one material, and minimal decorations on the railings.
- Modern
In this style, designers can think differently regarding the material choice, but the form must be curved without rough elements. Special attention is often paid to handrails to ensure they match the style.
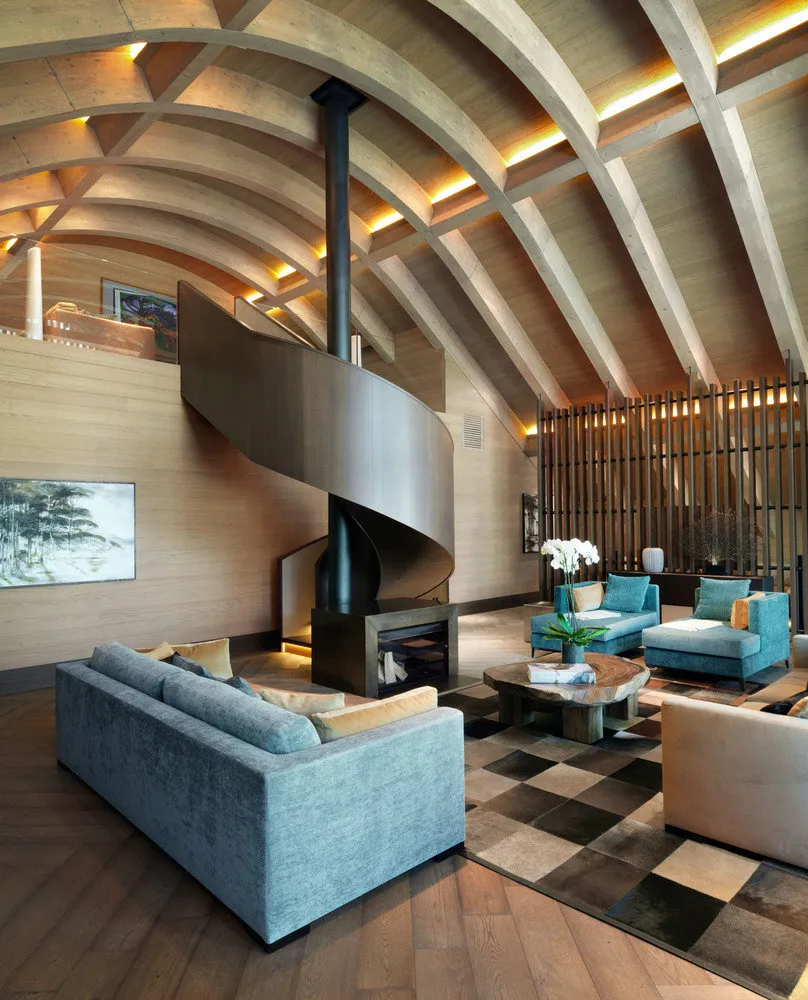 Design: Olesya Sitnikova, Ekaterina Tulupova, Arch-Item Studio
Design: Olesya Sitnikova, Ekaterina Tulupova, Arch-Item Studio- Art Deco
Single-flight staircases are the most popular type of construction for Art Deco style. Steps bear the main decorative load, while the structural part is usually made from stone, natural wood, or concrete.
- Countryside
Wood and simplicity are the two 'pillars' of the countryside style. It looks great in a house and on a cottage where the interior is also in this style.
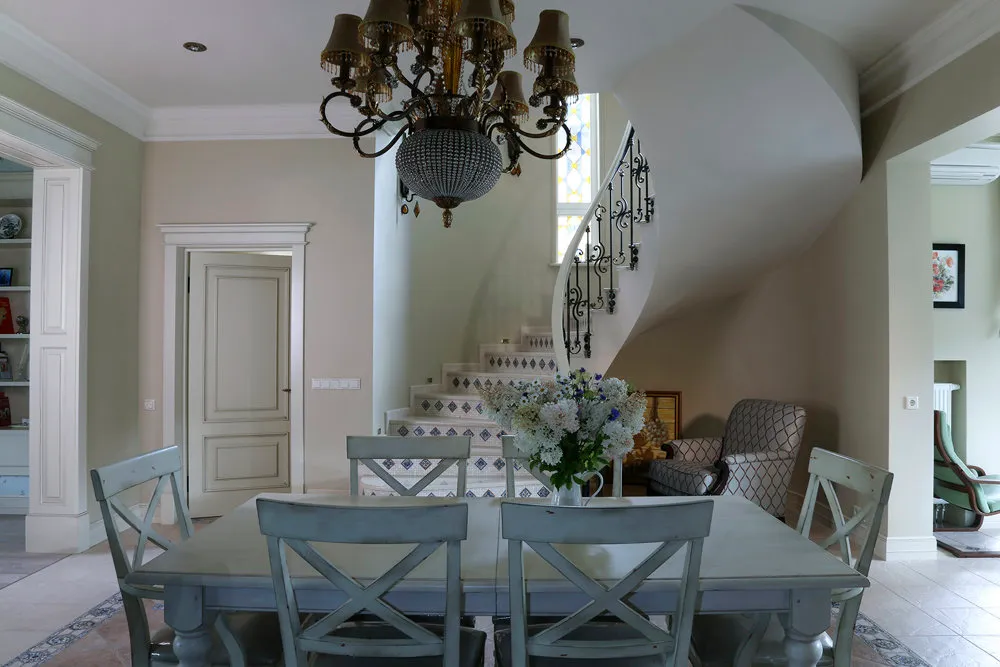 Design: Natalia Kuretnova and Julia Kornilova, DOMINANTA interior design & decoration Studio
Design: Natalia Kuretnova and Julia Kornilova, DOMINANTA interior design & decoration Studio- Provence
An interior with a staircase in Provence style requires curved forms, simple railings, and only light wood.
- High-Tech
For the High-Tech style, space is very important, so the staircase is chosen to occupy minimal space. Usually, these are simple constructions with railings, and the material is selected based on the interior.
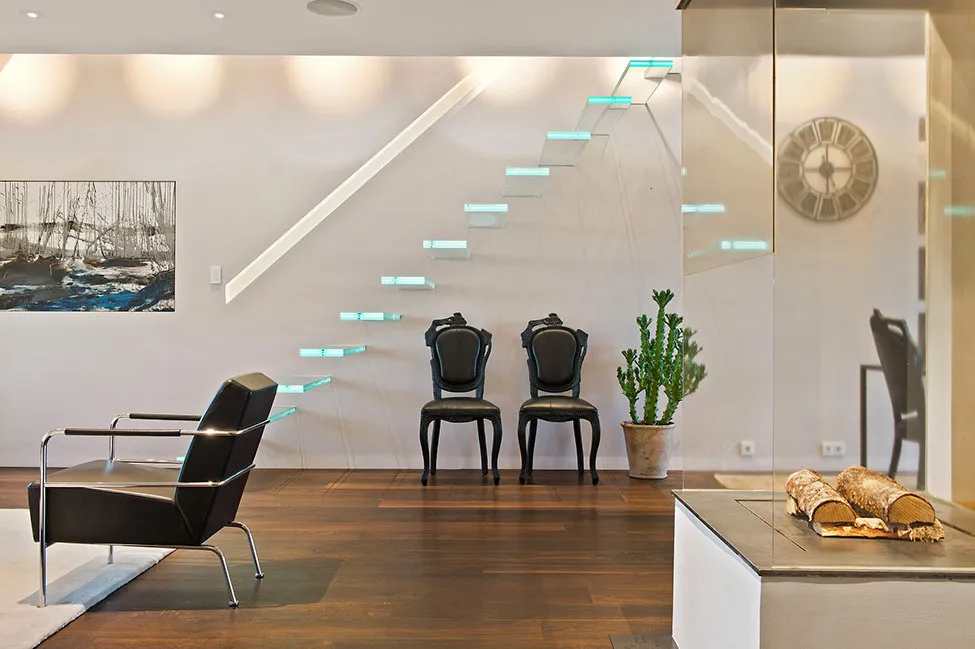
- Minimalism
Here, the principle is similar. The simpler, the better. Often, it's just steps protruding from the wall without a base or support.
- Kitch
This style's name speaks for itself — these staircases 'kick around'. They are beautiful, bulky, with a lot of decoration and very specific.
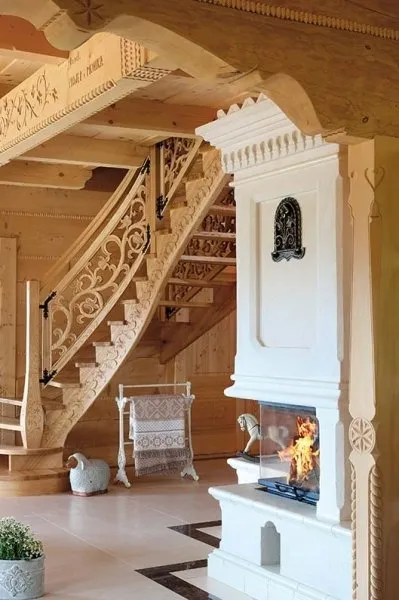 Design: Katzhina Zakharyash-Rybak, K2 Studio
Design: Katzhina Zakharyash-Rybak, K2 StudioLighting Methods
Proper lighting of the 'uplift' construction ensures not only comfort and safety but also correct accents in the interior of living rooms with staircases.
Key rules:
good lighting so that in the dark hours there are no hidden areas with a risk of stumbling and getting injured;
not too harsh light, it should not dazzle, to prevent people from stumbling again;
it's best to use light sources similar to daylight — soft and calm;
designers know how to create interesting lighting effects that complement the room's style, and photos of real projects demonstrate this.
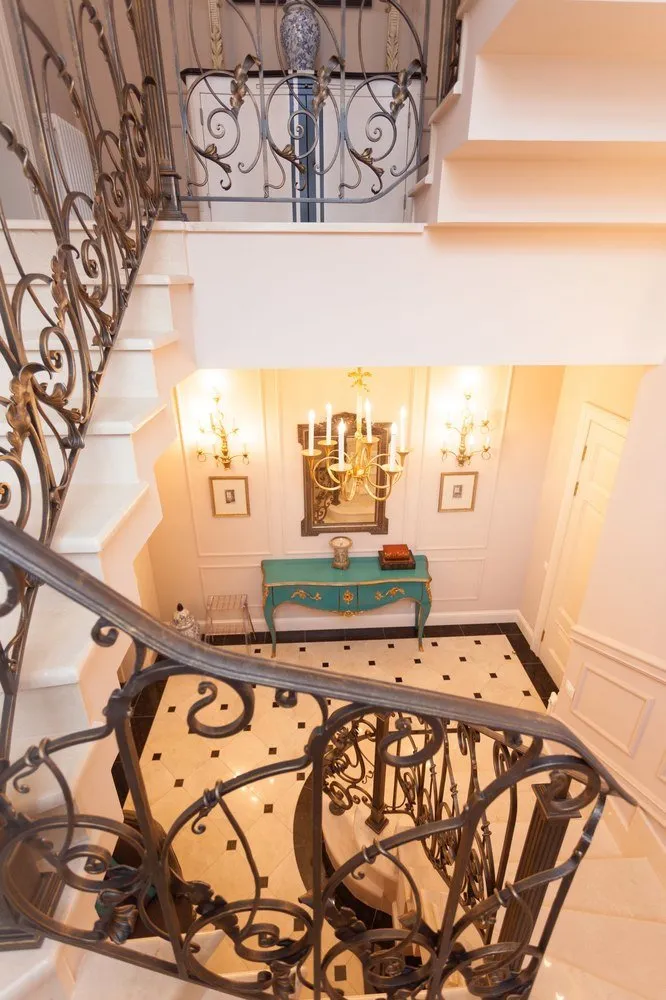 Design: Nikita Morozov
Design: Nikita MorozovHow to Use the Space Under the Staircase?
No, there's no cupboard for Harry Potter under the staircase :) The space can be used usefully and tastefully if one is imaginative and inspired by real project photos.
Here are a few simple options.
Organize a shelf for storing books and accessories.
Place an elegant lounge chair to have more space for 'lazy' relaxation.
Place a table with a computer to create a secluded office.
A spiral staircase can be played with using shelves for cute household items.
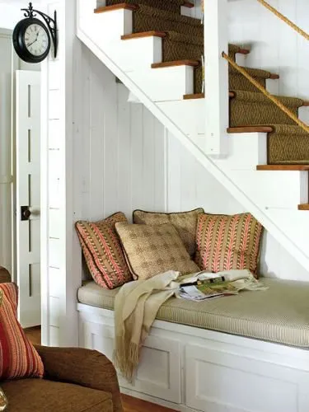
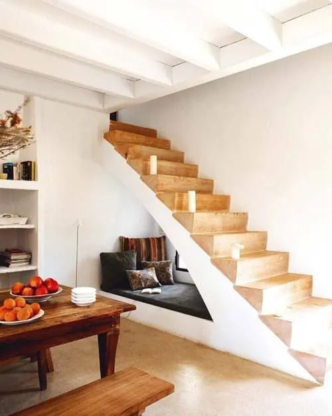
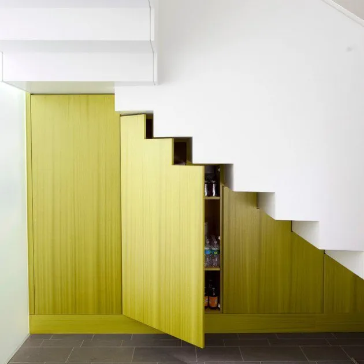
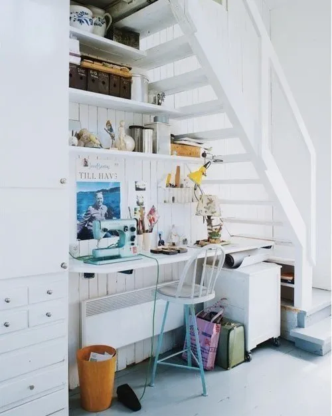
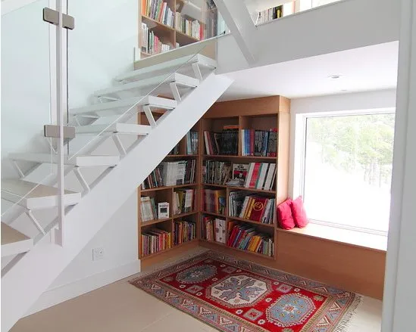
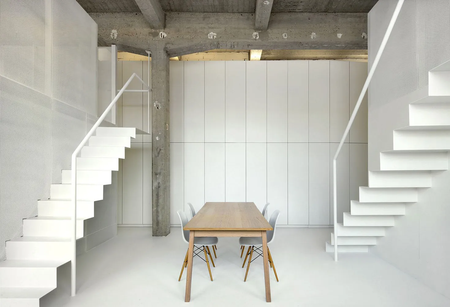
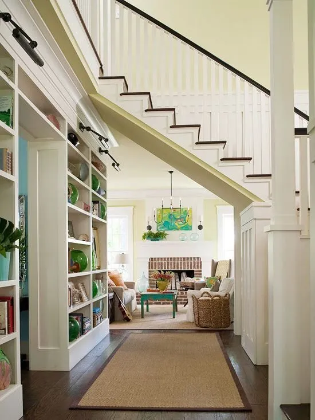
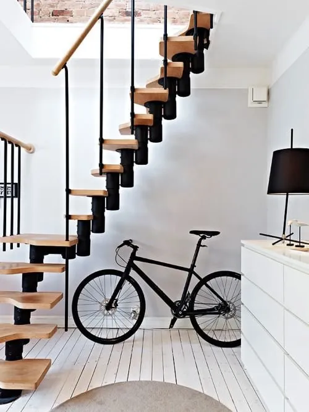
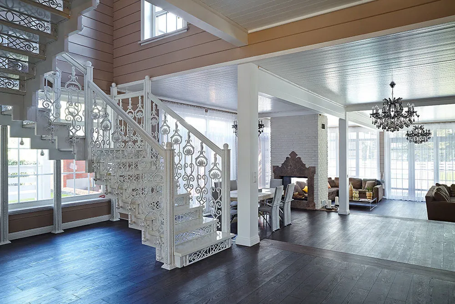
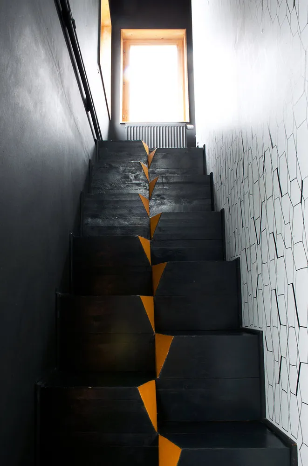
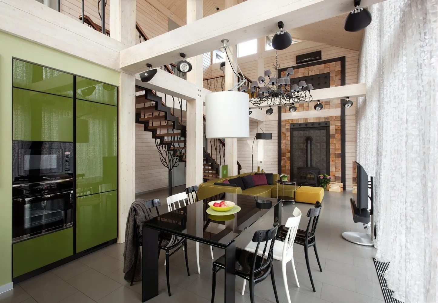
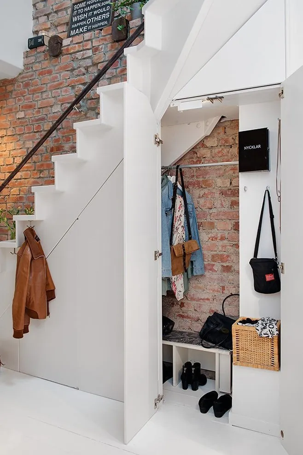
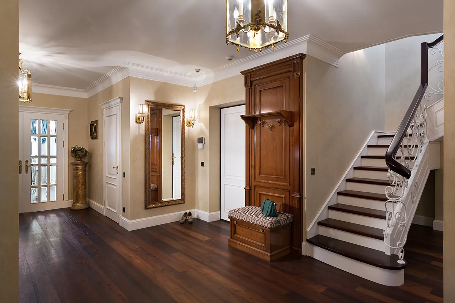
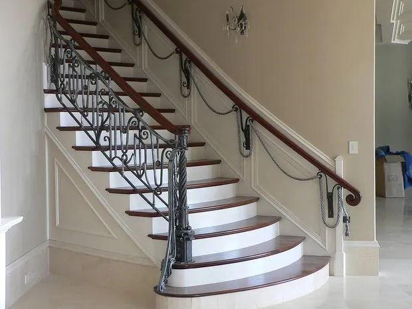
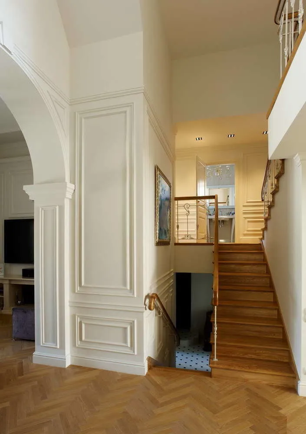
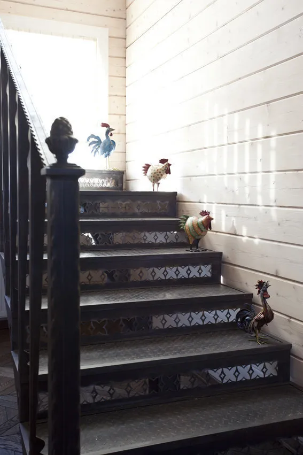
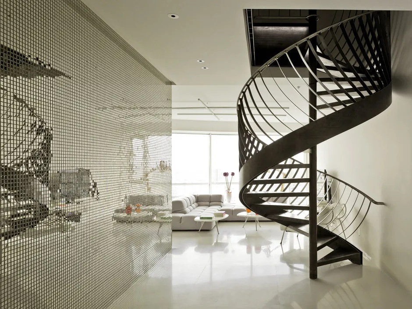
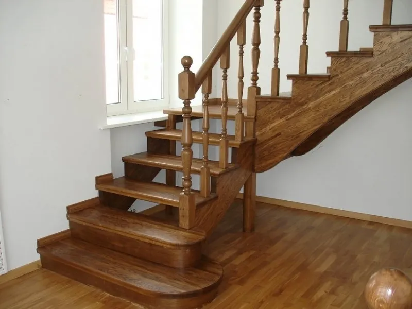
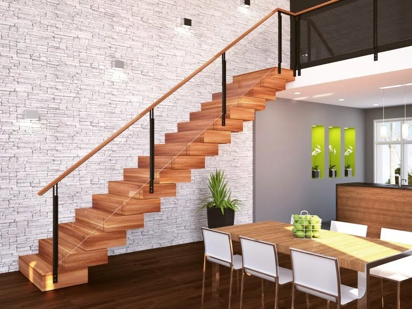
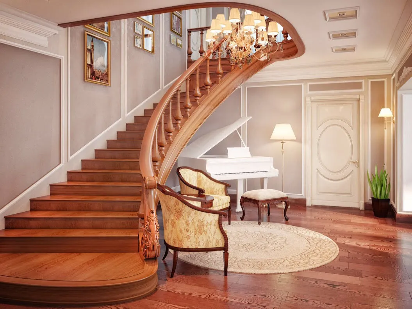
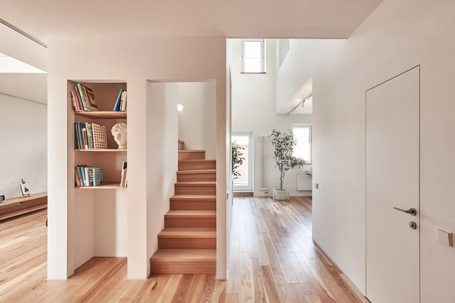
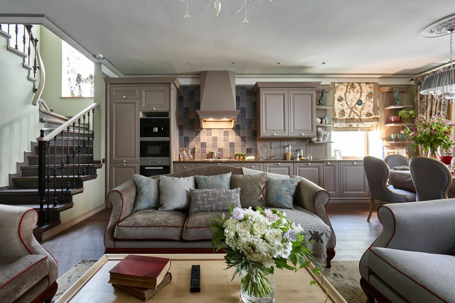
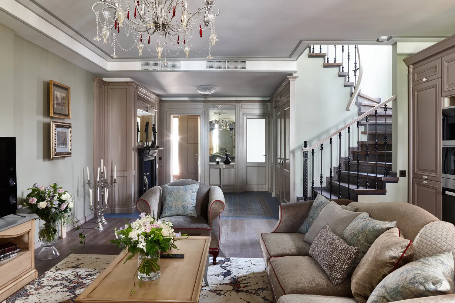
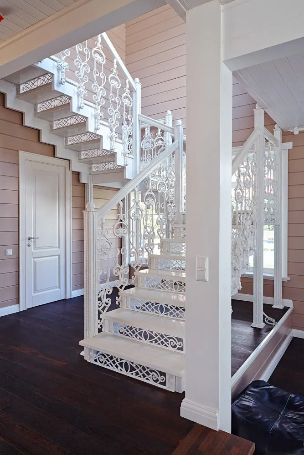
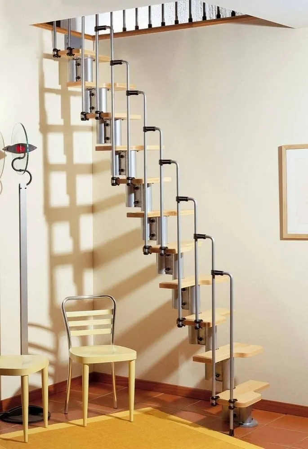
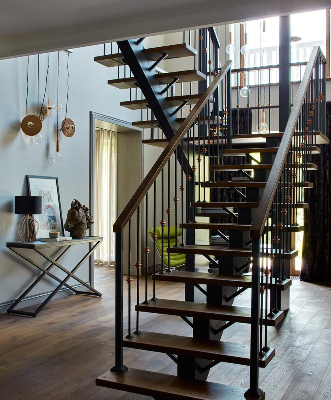
A living room with a staircase to the second floor will look even more beautiful if the construction is arranged thoughtfully.
The cover design project is by Olesya Sitnikova, Ekaterina Tulupova, Arch-Item Studio.
More articles:
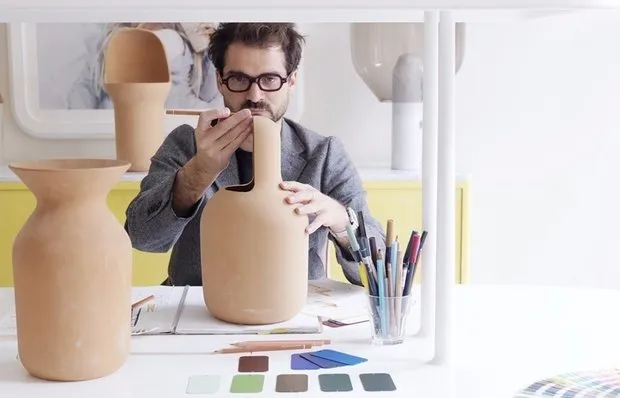 10 Rules of Design by Jaime Hayon
10 Rules of Design by Jaime Hayon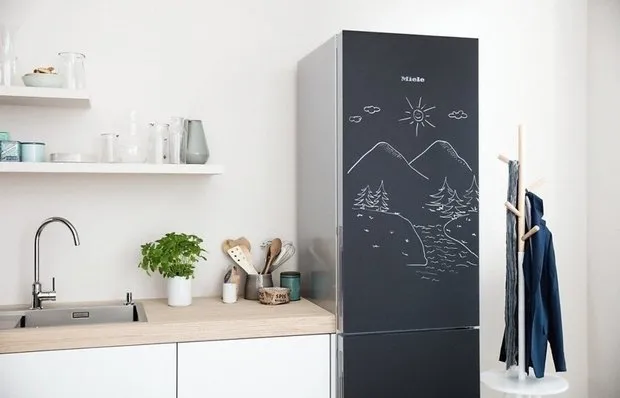 Kitchen That Inspires: 10 New Design Solutions
Kitchen That Inspires: 10 New Design Solutions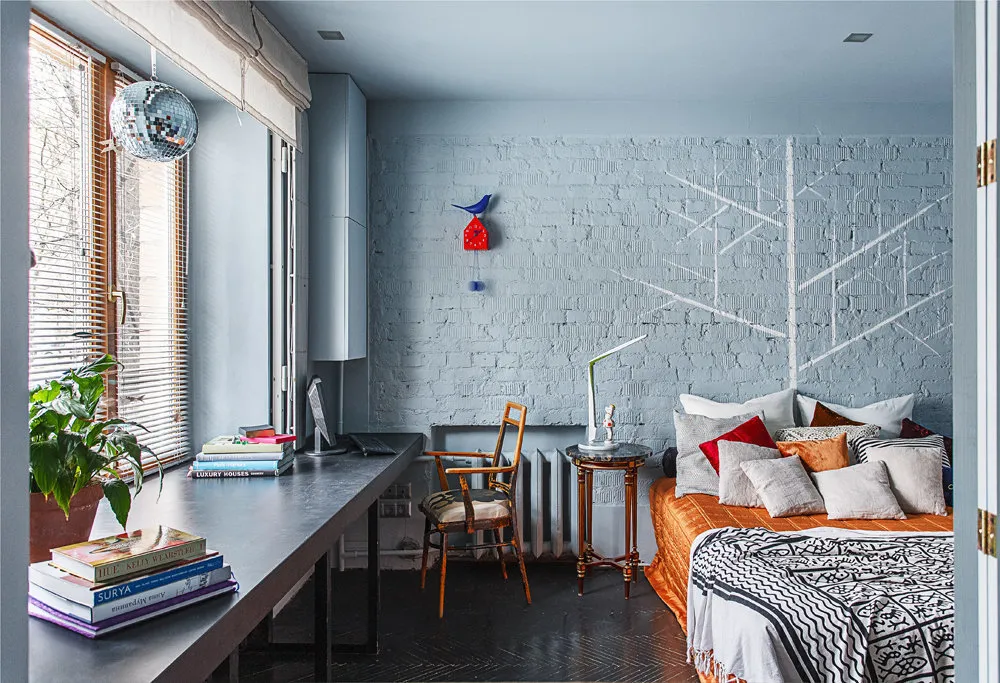 5 mistakes in designing a room with low ceilings
5 mistakes in designing a room with low ceilings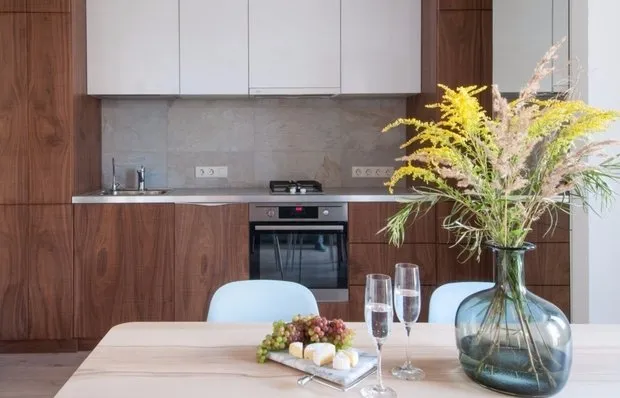 Kitchen Paneling with Plastic Panels: Photo Design Variants
Kitchen Paneling with Plastic Panels: Photo Design Variants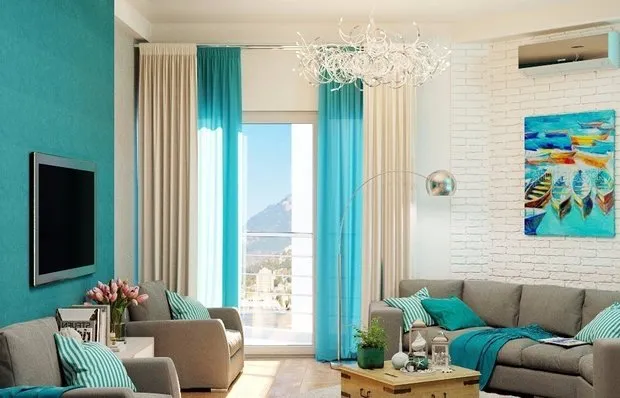 Marine Style in Interior Design
Marine Style in Interior Design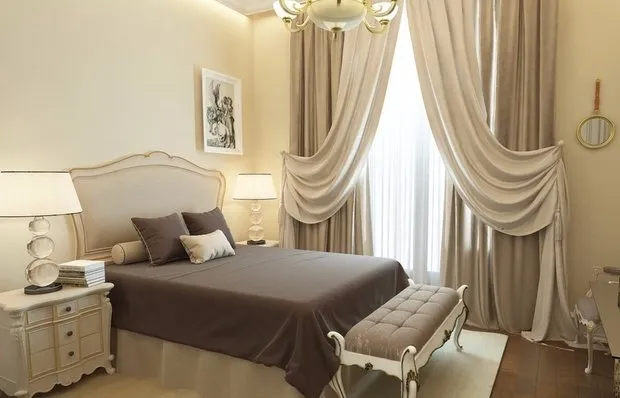 Bedroom in Beige Tones
Bedroom in Beige Tones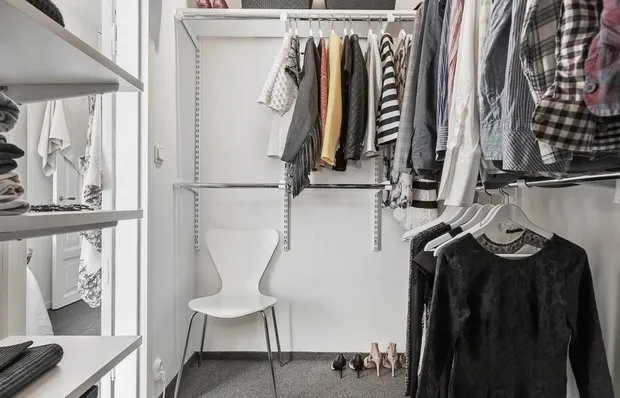 Pros and Cons: Wardrobe in a Small Apartment
Pros and Cons: Wardrobe in a Small Apartment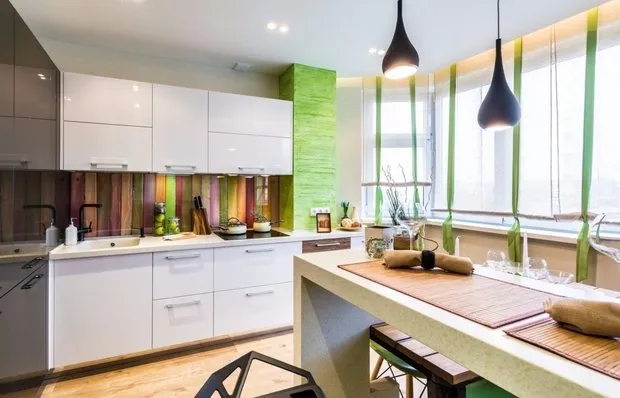 Kitchen-living Room Design for 20 Square Meters: Zoning Tips and Best Projects
Kitchen-living Room Design for 20 Square Meters: Zoning Tips and Best Projects