There can be your advertisement
300x150
Design of Storage Room in Apartment
Storage room is a real find for entrepreneurial homeowners. Having a storage room in an apartment can be considered a plus
It can be used in various ways: to store personal belongings, supplies, ironing accessories, washing machines and dryers. Each item should have its own place, so it is important to arrange each one properly. Food should be stored separately, as well as cleaning supplies. Let's look at the options for placing storage room below.
Choosing a Place for Storage Room
You can build a storage room even if there is no specific space for it. You can set aside an unused corner or space even in a small apartment. How and where to make a storage room:
- In a niche. In this case, no re-planning is needed, just shelves made of quality materials. Everything is closed with a door and the storage room is ready for use;
- In the end of a corridor. Professionals consider this option ideal for a closet. For that, the corridor must be long and several of its squares can be isolated with gypsum board and a door installed;
- Above a door frame. This option is not the most convenient. Usually, such storage rooms are installed in the kitchen, where canned goods and other utensils are stored;
- A wardrobe-cupboard can also be considered as a storage room. There, you can easily place unnecessary items and find space for them;
- You can designate one room as a storage. If the living space allows, this idea is an excellent option.
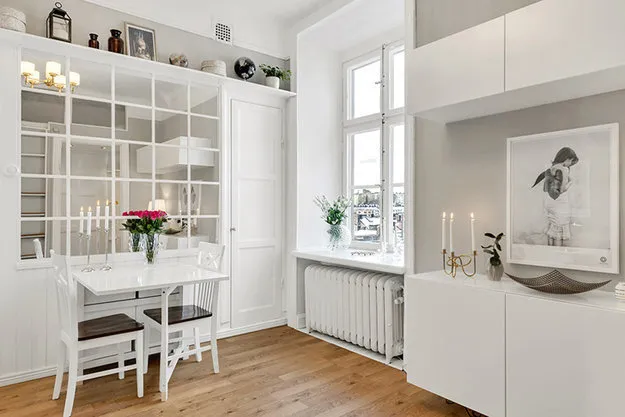
Renovation and Decoration
Before starting renovation in the storage room, you need to plan what exactly will be stored there: a wardrobe, laundry accessories, unnecessary inventory. For that, you should draw up a plan in advance, where lighting, space design and other communications are clearly planned. For practicality, it is better to use more durable quality materials. You won't have to do repairs, spend time and budget funds. Walls and ceiling are better decorated with plastic panels. You can also use gypsum board, although many designers consider it less durable. Floors are better covered with non-slip materials: parquet boards or laminate will do. The floor should be made the same as in all other rooms. The door should be installed based on the overall design concept. To save space, it is better to use sliding construction.
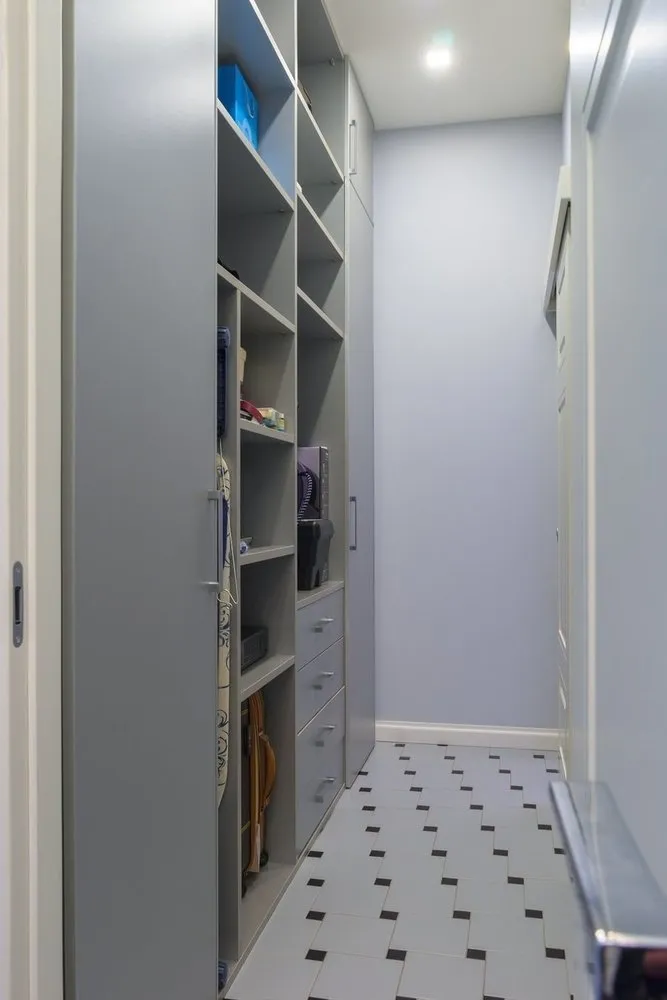
Design: Inna Makarova
Doors
- Sliding Door
Wardrobe-style door in a storage room is the most practical option for installation. This door does not take up space for opening. You can easily reach the necessary items, as they are within view. Wardrobe doors save a lot of space, which is a significant advantage.
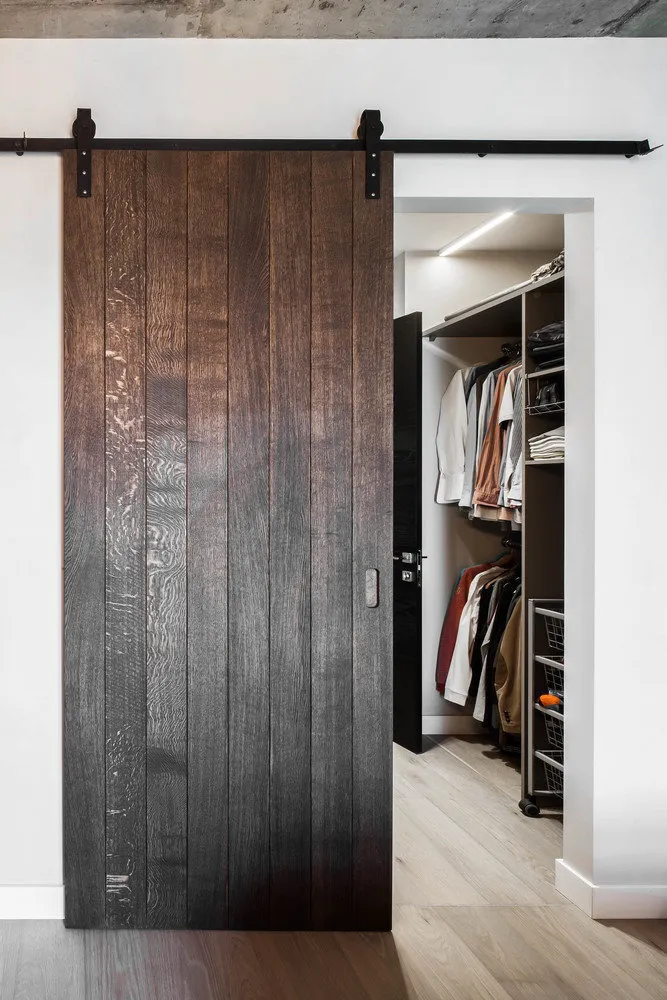
- Mirror Door
Sometimes the door panel is covered with mirror material. Such a door is two in one. It has its direct purpose and performs an aesthetic function. It hides the space from outsiders' eyes, masking the area. You can admire and look at yourself in the mirror surface.
Arranging a Small Storage Room
Situations happen when the storage room dimensions are too small. In this case, professionals recommend arranging it so that every millimeter is used for its intended purpose. It's not hard to design, using simple rules of item placement and storage. Items that are used daily should be placed in the center. That way, you can reach them at any time. Shelf depth should not exceed 40 cm. Since the main purpose of this space is convenience for homeowners, items used very rarely should be placed on shelves further away - on the uppermost shelves. It will be difficult to reach them, so you should think in advance about what items these are.
It should be noted that in spaces with non-standard dimensions, it is better not to try making shelves yourself. Professional craftsmen will gladly take on this task and complete everything in the shortest time possible. Only in this way can ergonomic principles be followed. Even in a small space, you can build a wardrobe. For shoes, the most suitable place is the lower shelves that are always accessible. As for clothes, you can choose one of the walls and install a hanger with hooks on it. A couple of small hangers and your clothes will always look clean and neat.
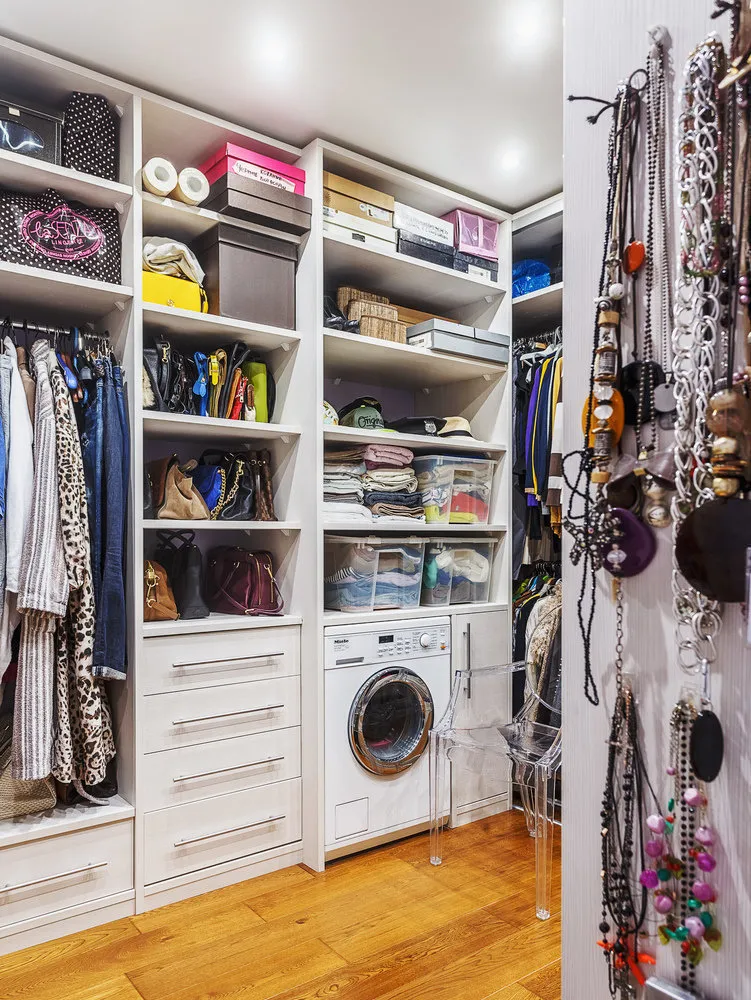
Design: Karina Rimik
Storage Wardrobe in the Hallway
You can organize storage space in a wardrobe. Find a place in the corridor. If the kitchen is very small, it's impractical to separate space for it. The built-in wardrobe-cupboard will solve the task perfectly. It can be any modification, with open and closed shelves and hangers. If there is enough storage space in it, homeowners can even install a scooter or roller skates. The external design of the wardrobe should match the main part of the hallway. This approach will help maintain harmony and overall style.
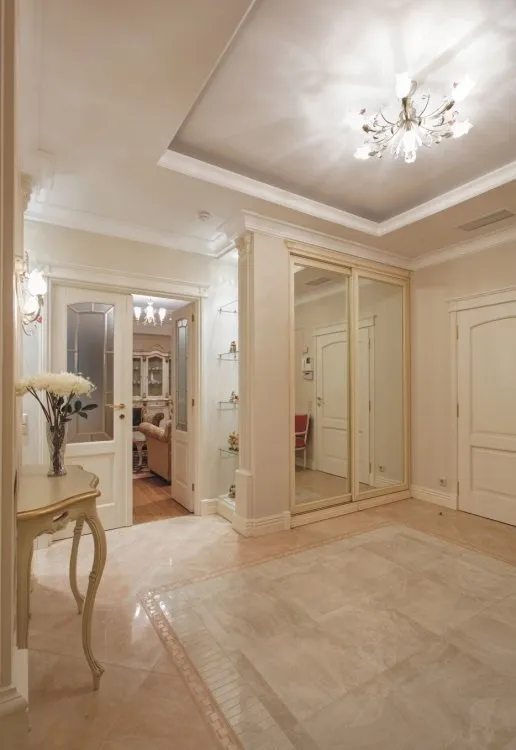
Kitchen and Storage Room - Every Housewife's Dream
A storage room in the kitchen is another indispensable helper at home. For a small kitchen, it's a bit more difficult to build one. But designers suggest making a storage room-refrigerator to save every centimeter. They install a refrigerator in it, and in the free space, they mount shelves and drawers. The whole structure is located behind one door. The outer part of the door panel should be chosen the same as the kitchen cabinets, so that an ideal interior is achieved. If the storage room is separated by an arched opening or furniture, the internal design should match the kitchen.
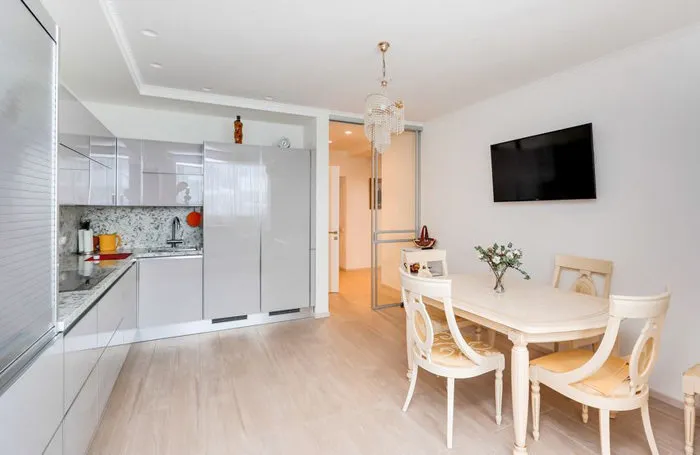
Storage Room by Purpose
In such a structure, you can build a small office. A desk, laptop and chair will fit perfectly. Storing items is the most common option for a storage room. A personal wardrobe will be in proper order. You can also put a washing machine and dryer, and mask them with a quality door.
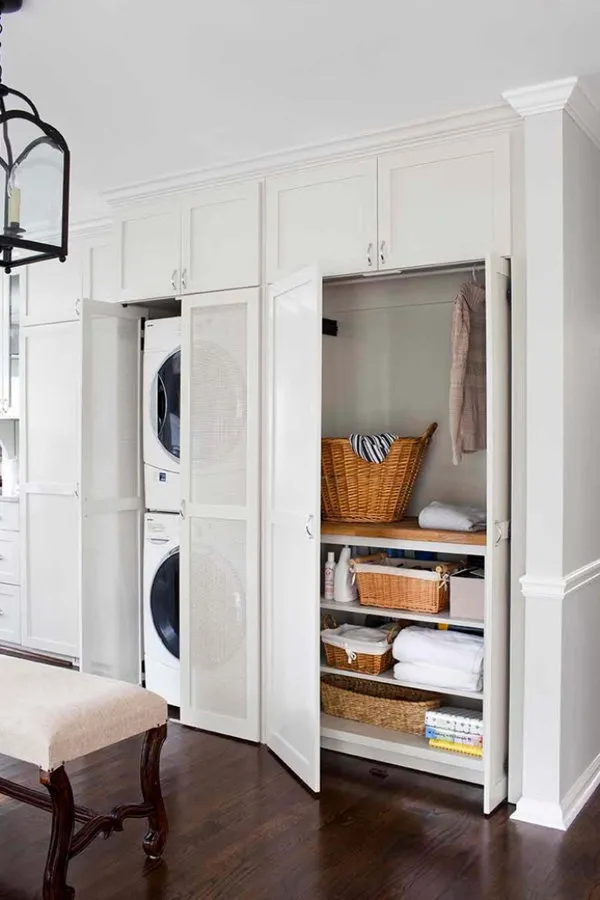
Tips shared by architect Nikita Morozov
Sections in Storage Room
Professionals recommend approaching the division into sections carefully. For cleaning and washing supplies, separate drawers are needed, for provisions - completely different ones. Mixing everything together is not practical for health reasons. The number of drawers and niches should be sufficient. If there will also be items stored there, it's better to provide protective covers for their storage.
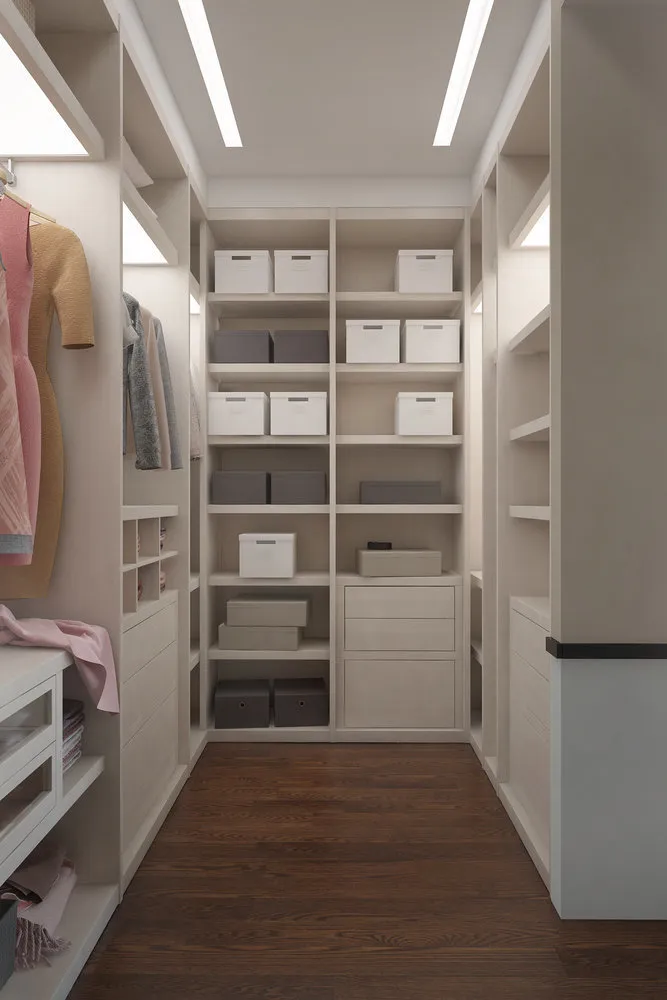
Design: Manana Khuchua
Storage System: Shelves and Racks
For long-term use of the space, it's better to choose quality and not cheap materials for making shelves. It's important to consider the dimensions. The distance between shelves should not be too large, and their sizes - moderate.
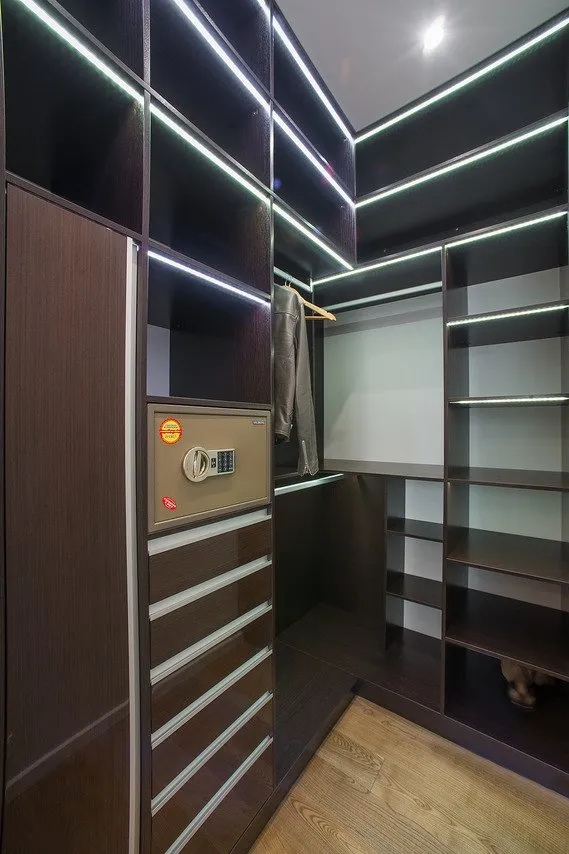
Lighting
A storage room is usually without windows. Lighting should be good, so all items should be clearly visible. Overhead areas are fitted with suspended lights. In the area of shelves and racks, task lighting is installed. Attention should be paid to the power, which should be high.
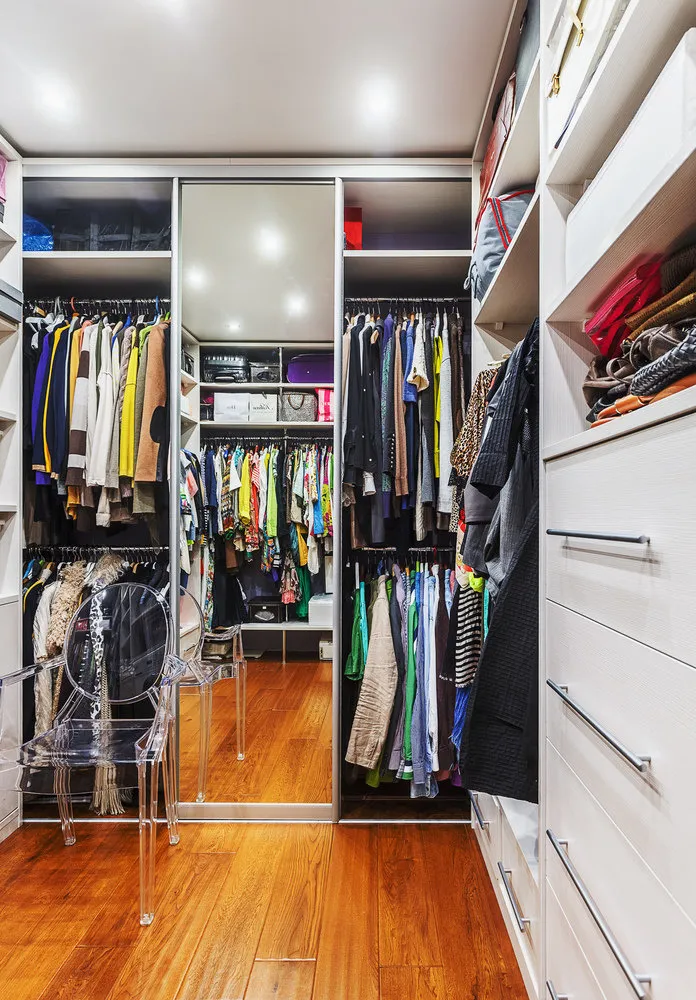
Storage Room by Yourself
You can build a storage room yourself if you have suitable tools and the right approach. It's important to take measurements before starting work, equip yourself with materials, and the storage room will be ready. If you have little experience, it's better to spend money and assign the task to professionals.
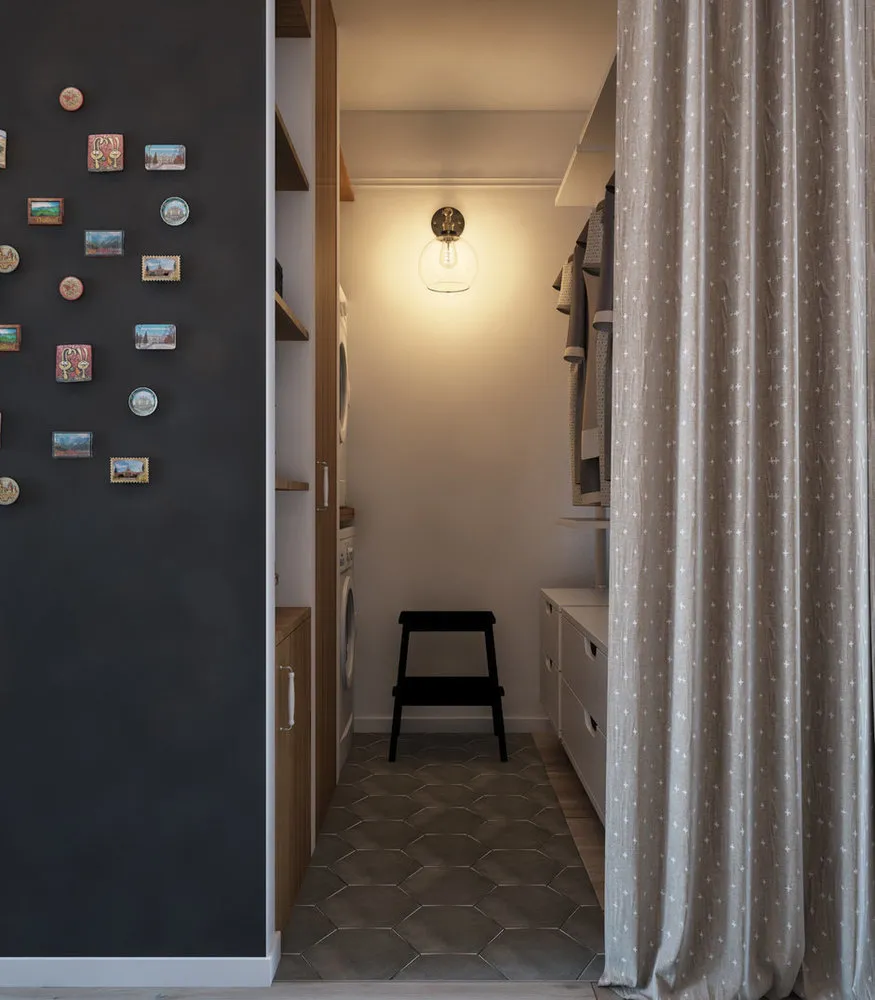
Design: Marsel Kadirov
You can fit a storage room in any space. It's not necessary to have a large area for that. A rational approach to proper arrangement gives all chances to build the most important space for careful storage of items and belongings - a utility room.
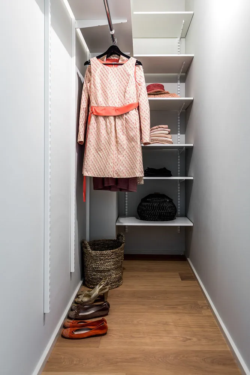
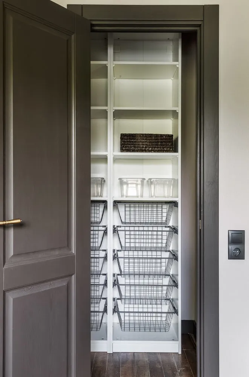
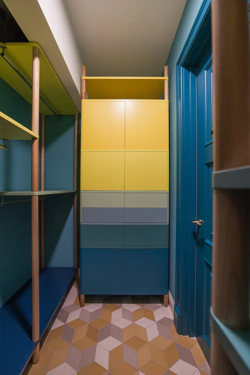
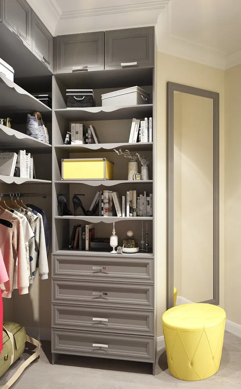
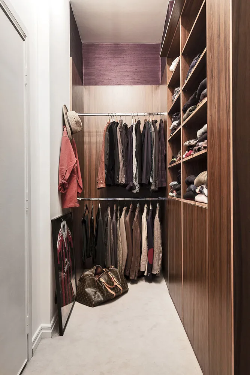
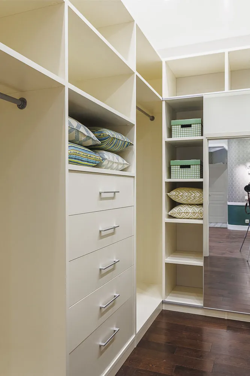
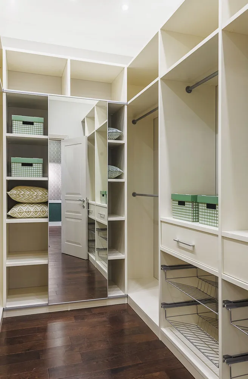
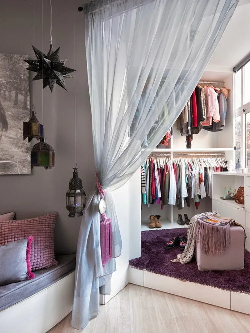
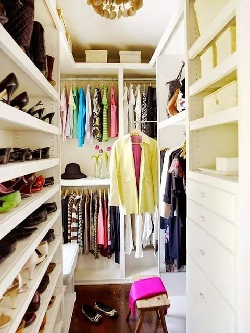
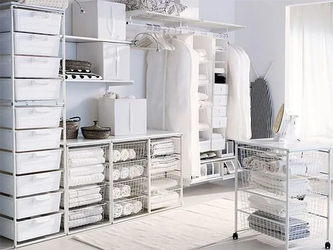
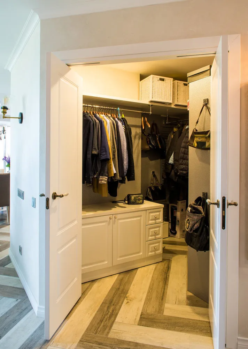
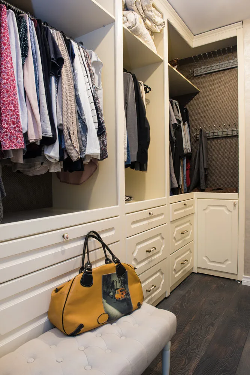
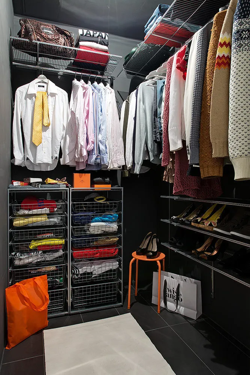
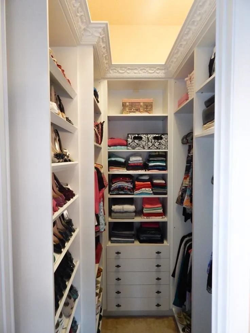
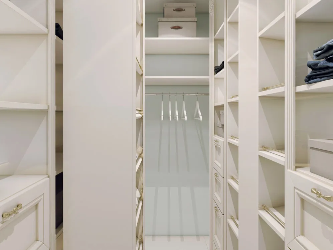
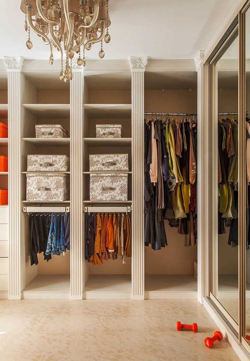
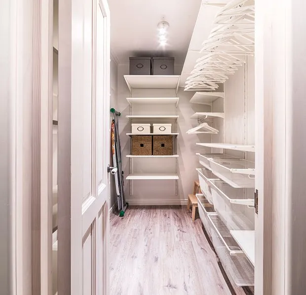
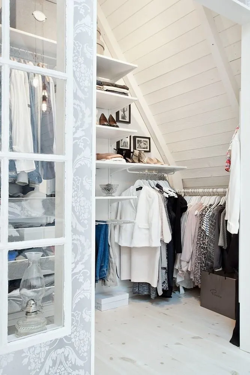
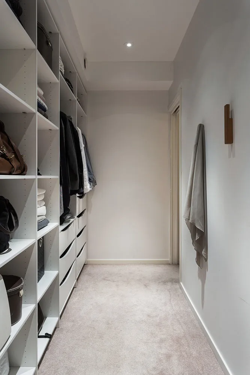
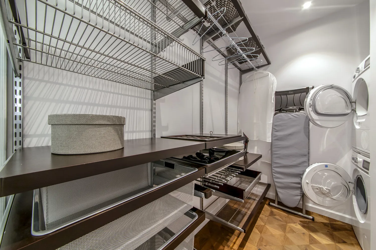
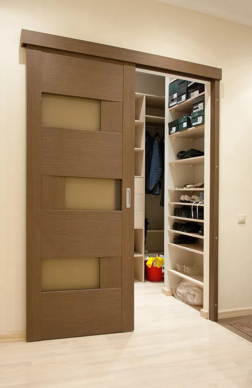
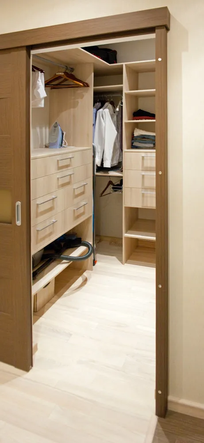
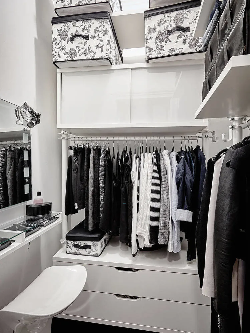
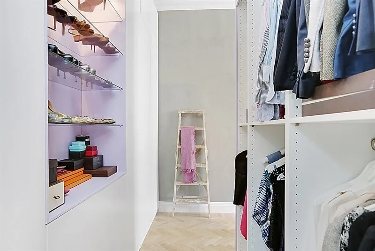
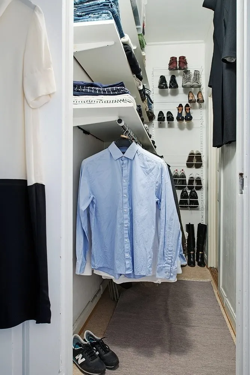
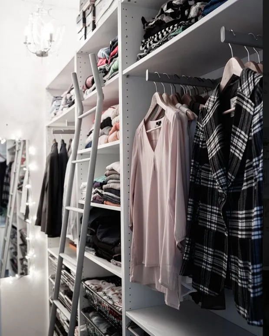
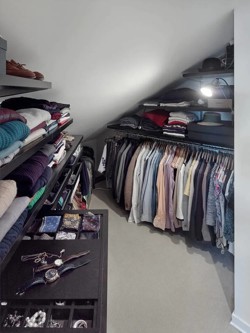
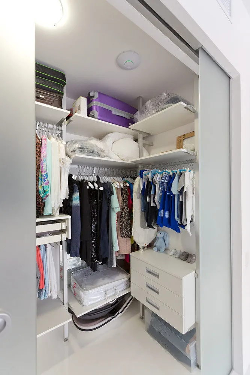
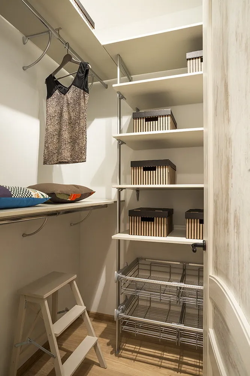
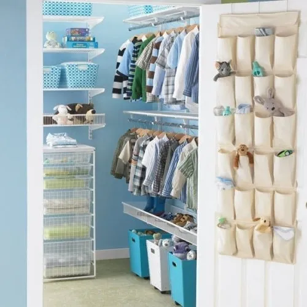
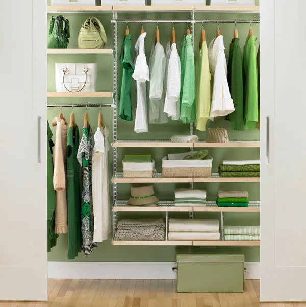
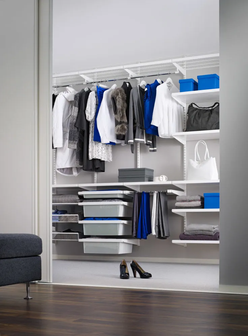
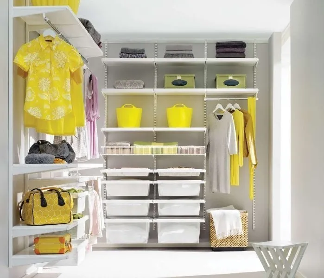
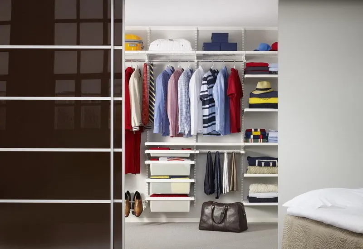
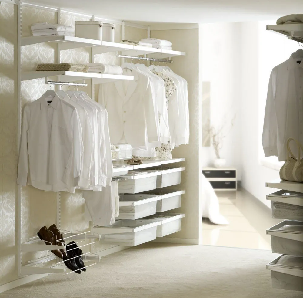
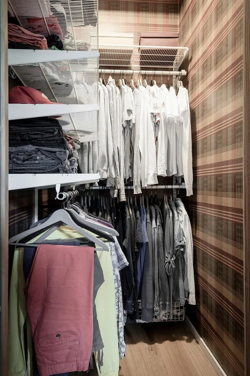
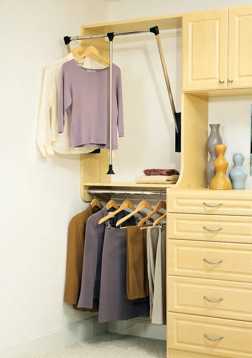
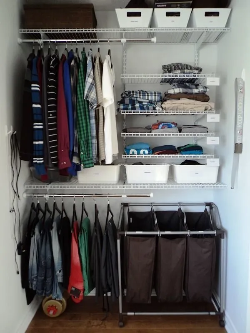
Storage Room Variants in Apartment Interior
More articles:
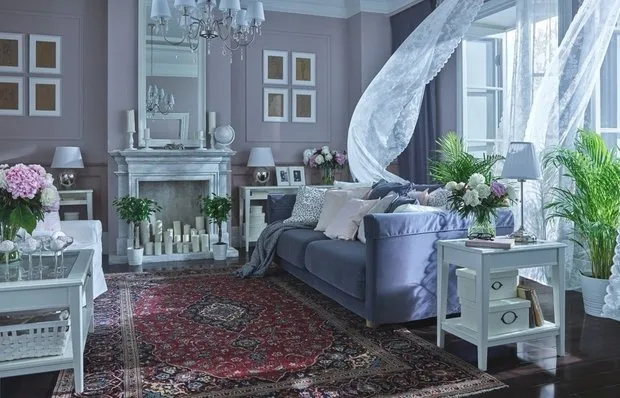 A Home You've Never Seen Before: IKEA-2018 Catalog Presentation
A Home You've Never Seen Before: IKEA-2018 Catalog Presentation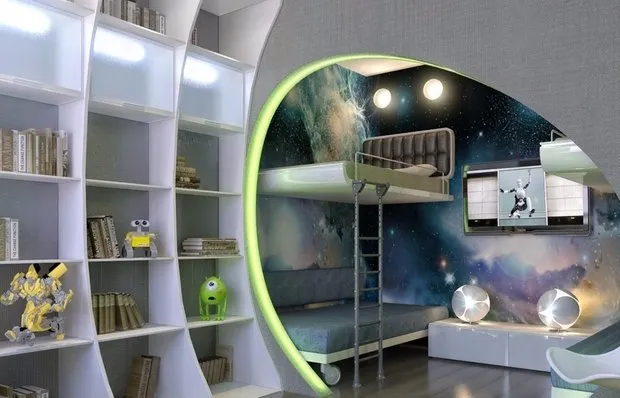 Two-Story Children's Beds with Photos
Two-Story Children's Beds with Photos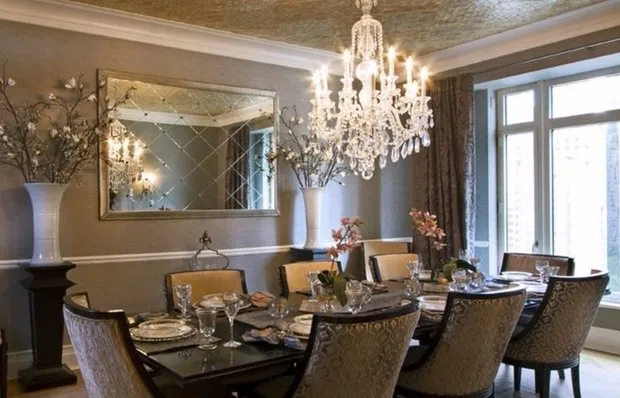 Kitchen Chandeliers: Interesting Ideas with Photos
Kitchen Chandeliers: Interesting Ideas with Photos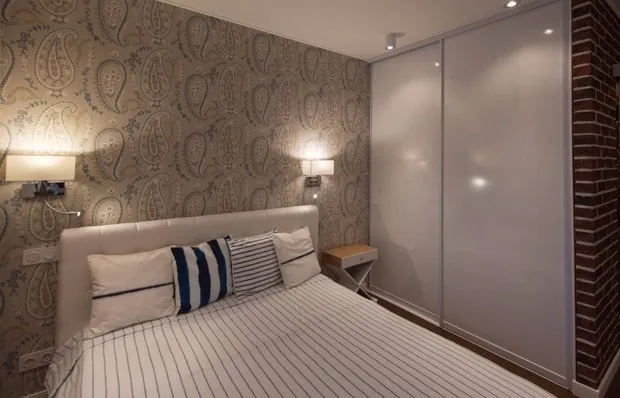 Modern Cupboard Design
Modern Cupboard Design By Shelves: 4 Components of a Good Design Project
By Shelves: 4 Components of a Good Design Project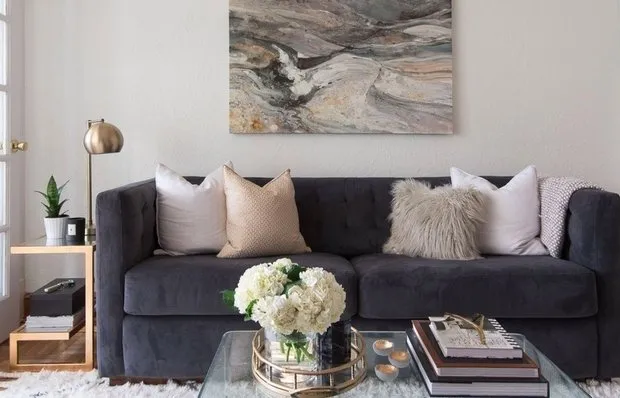 How to Make Soundproofing in an Apartment: 7 Rules
How to Make Soundproofing in an Apartment: 7 Rules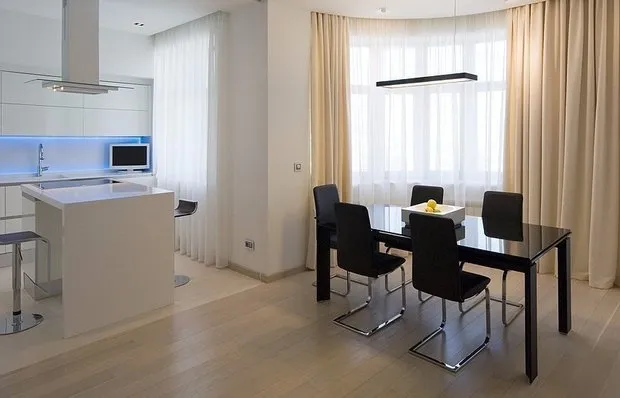 Flooring for Kitchen
Flooring for Kitchen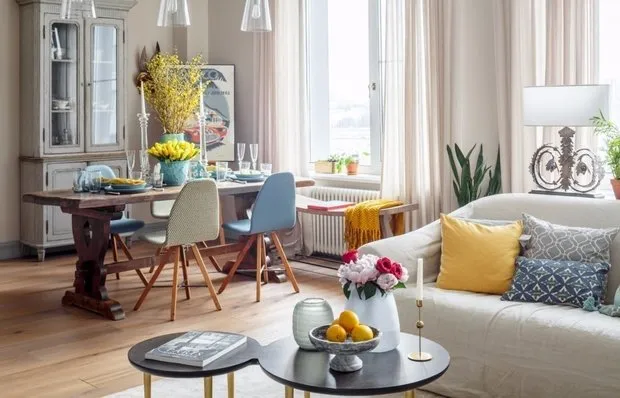 Timeless Interior: 5 Principles of Creation
Timeless Interior: 5 Principles of Creation