There can be your advertisement
300x150
Bathroom Design 3 Square Meters
The main thing is to believe that everything can be done elegantly, beautifully, impressively and conveniently! Let's try to prove this with examples in photos.
Rules for Planning and Designing a Small Bathroom of 3 Square Meters
The main rule for small spaces is ergonomics. Bathroom planning and design in 3 sq. m begins with clarifying the essential usage aspects of space for hygiene needs.
What type of bathroom is available: separate or combined.
Is it planned to place a washing machine in the room or not.
Which preferred method for water procedures is: shower cabin or bathtub.
Is the room used for other purposes (storage space).
How many people use the bathroom.
Clarifying the situation with the bathroom, you can move on to choosing layout and design project.
In small spaces, start with placing the most necessary bulky items. In a bathroom these are: the bathtub itself, toilet, sink, washing machine, dryer.
Techniques for compact arrangement of necessary items for a hygiene room:
The bathtub is chosen smaller in size or a compact shower cabin is installed. There is an option to install a platform and waterproof curtain, but this can no longer be considered relevant today.
The washing machine is installed under the sink. Industry has mastered the production of a combined structure, where the sink becomes an extension/starting point of the washing machine. If there is an opportunity to move the washing machine to another room (e.g., kitchen), it's better to do so, leaving free space for the designer's maneuvering.
Suspended constructions are installed behind the toilet. In all areas, except the bathroom, space up to the ceiling is used as efficiently as possible.
The toilet is chosen compact but sufficient for comfortable feeling.
If the bathroom is separate and the number of residents in the apartment is small, it is possible to consider combining the toilet and bathtub. Then the possibilities for layout and design increase significantly.
Utility niches are made as small as possible, remembering about access to vents, valves for water supply and metering devices.
The door to the bathroom should preferably open outward. This does not steal such scarce space.
It should not be forgotten that all structural changes, up to turning the toilet, must be coordinated and documented by competent authorities.
Bathroom design of 3 sq. m tends towards minimalism and harmony. It is considered that ethnics help with relaxation, classic style - for tranquility, and modern style - for emotional uplift. The main styles of the room according to the designer's concept are classic, minimalism, hi-tech, loft.
The overall perception is also influenced by shapes, color palette, lighting, and properly chosen decor. Finish materials are selected for a specific design project with the chosen style.
Techniques for visually expanding the space must be taken into account in a bathroom: light tones, warm pastel shades, glossy surfaces of tiles, furniture and ceiling, presence of small patterns in finishing and decoration, rejection of large images, a large mirror on the wall, mirror inserts on cabinet doors, use of a wide range of possibilities of spot, recessed lighting, a door with frosted glass.
Photo: Wall-mounted toilet and homemade shower cabin
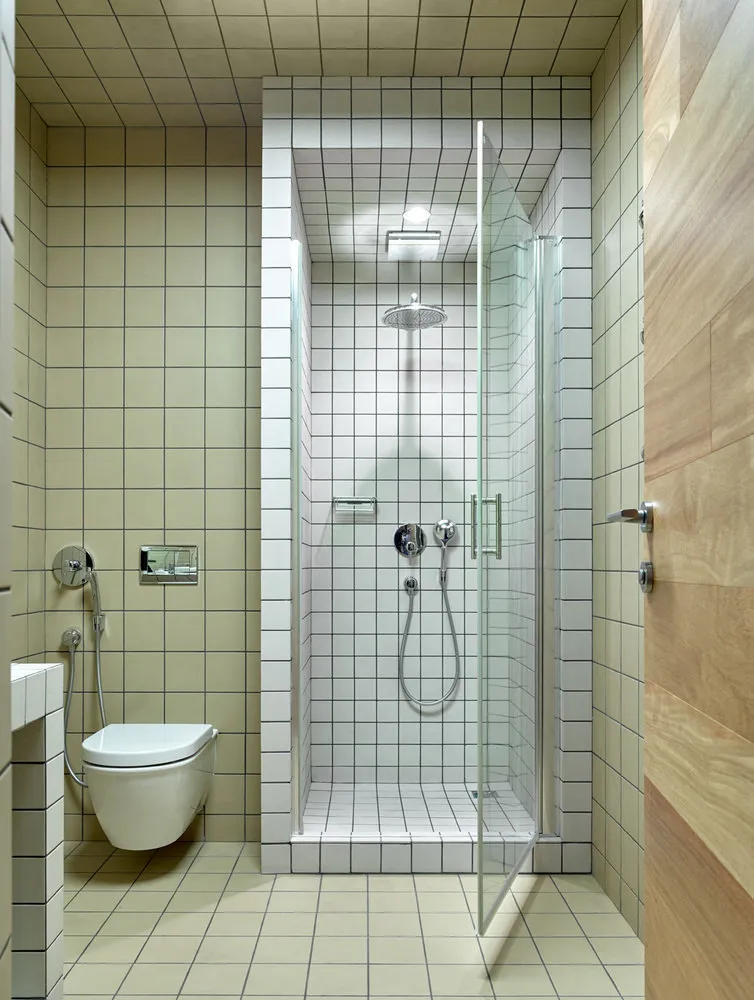 Design: Albina Shorina and Georgy Kozlov
Design: Albina Shorina and Georgy KozlovPhoto: Designer sink
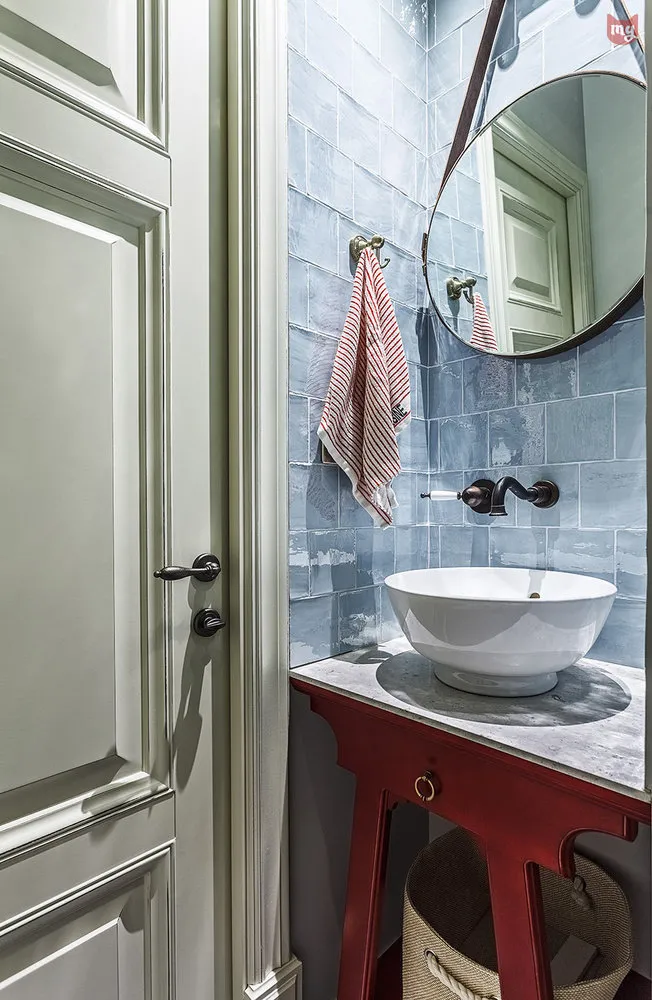 Design: Natalia Sorokina
Design: Natalia SorokinaPhoto: Shower cabin in a combined bathroom
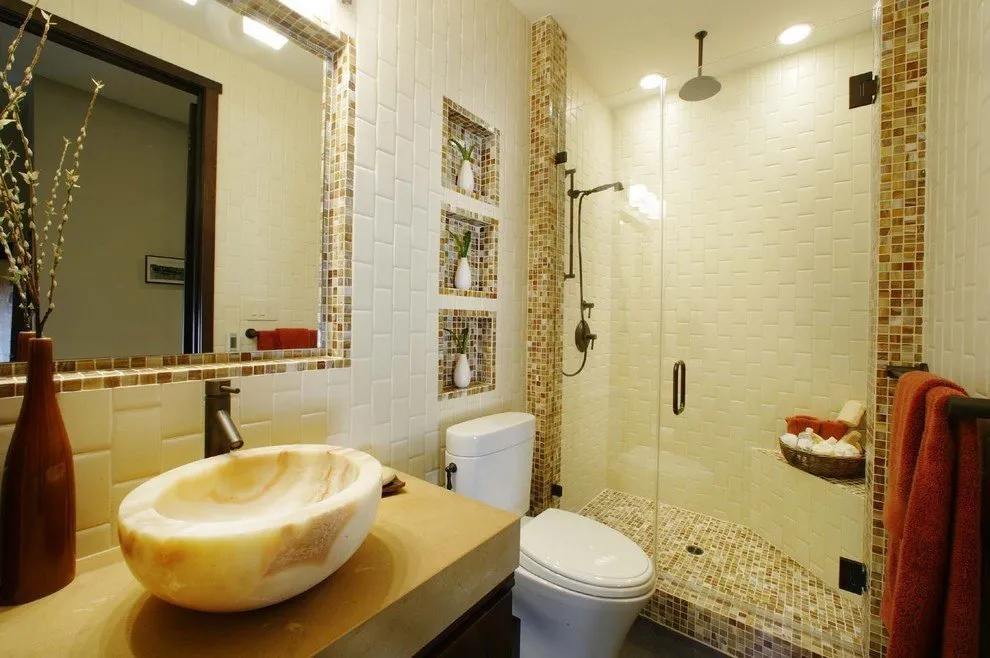
Photo: Sink and bathtub in cramped conditions
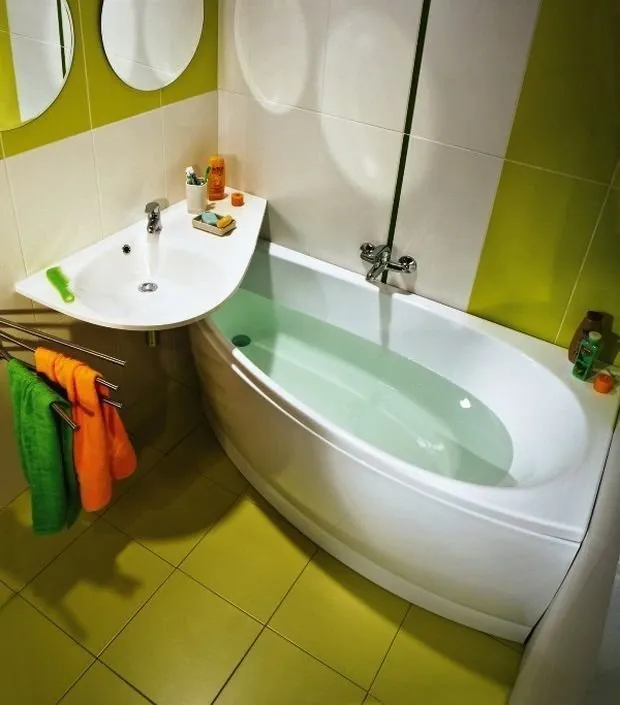
Photo: Sink area
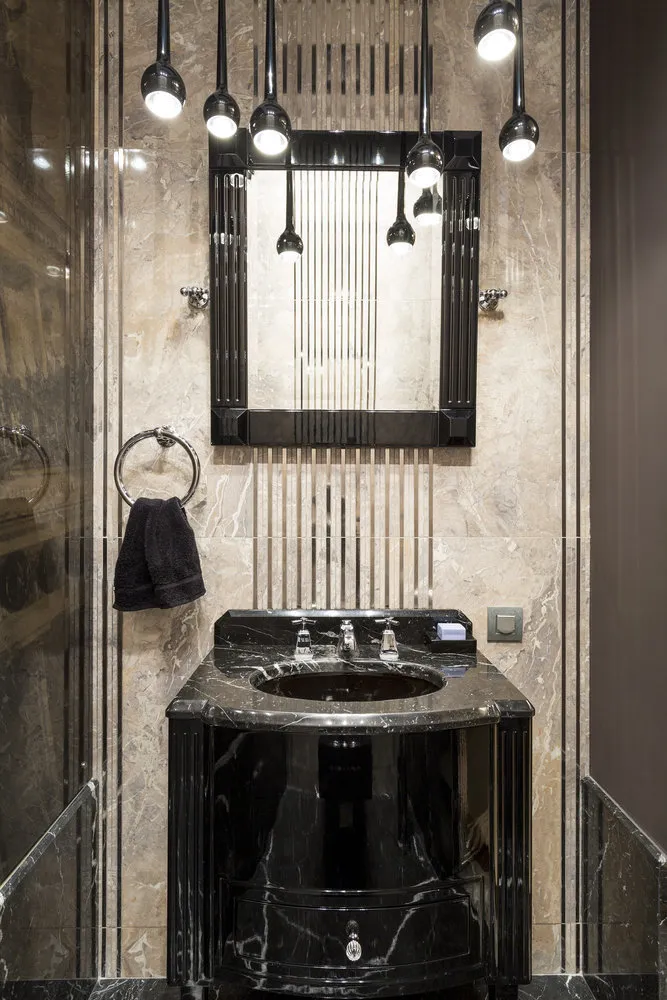
Photo: Shower area decoration
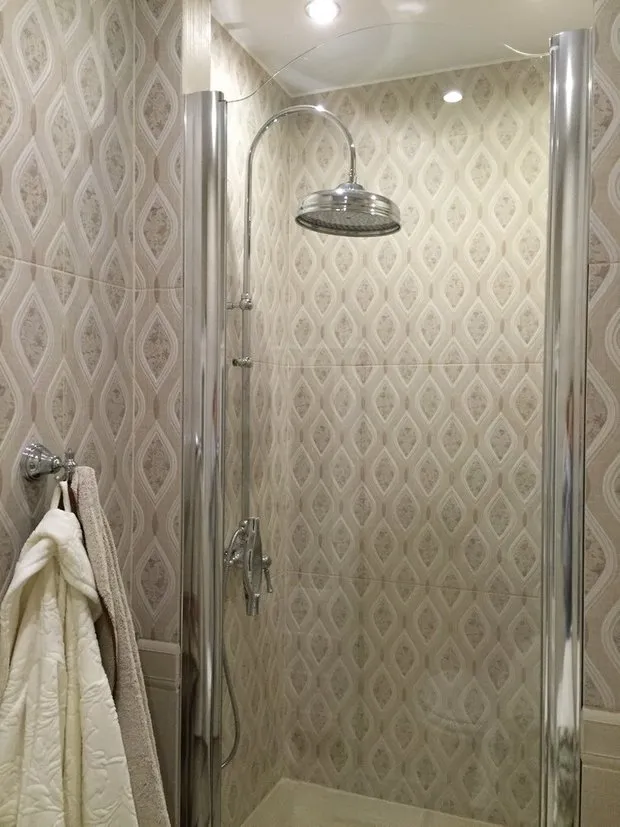 Winning color solutions
Winning color solutionsWhite is unmatched. Beige and warm pastel shades are attractive. Designers consider blue and green very suitable colors for bathroom finishing in 3 sq. m. However, dark tones should be approached cautiously: the room already suffers from lack of natural light. An elegant effect can be achieved through contrast play: white and black floor tiles, fragments of dark mosaic on the wall, small black tiles in designer finishing of the outer side of the bathtub with LED backlighting along the outer edge, black lid on a white toilet.
White predominance in finishing and inventory is "diluted" with pink, soft lilac, light brown, and accessory colors. Natural green shades and fresh nature can add live plants that love humidity and shade.
Professionals recommend using no more than three harmonious colors in bathroom finishing of 3 sq. m.
Textured tile with small pattern in one color tone can visually expand the space. Mosaic laid fragmentarily in different parts of the room creates an illusory increase in its presence.
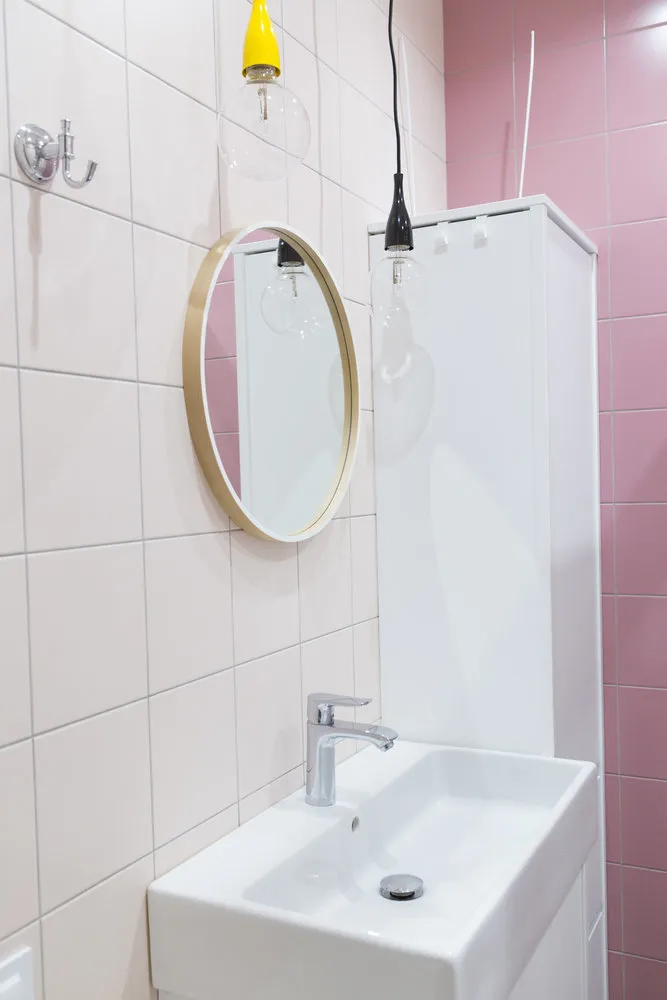 Bathroom Room Finishing
Bathroom Room FinishingStart the process with a review: all unnecessary items - to the scrap heap of history. Then in old buildings, Khrushchev-era houses, the focus is on replacing pipes and taps. After this laborious task, attention turns to floors. The main requirement is moisture resistance, wear resistance, strength. The optimal solution is tiles. They are laid on a concrete base covered with seamless waterproofing film. For installing a floor heating system, heating mats are used laid on fine sand. Then the main floor covering is installed. A self-leveling floor is current. Wood, parquet, laminate, textile carpets - not suitable for a bathroom.
Before finishing the walls and ceiling, they are leveled. A practical option for bathroom walls of 3 sq m is glass wallpaper. They are eco-friendly, beautiful and durable. Ceramic tiles, although more expensive, are the best material for a bathroom. The ceiling can be painted with water-emulsion paint or be suspended, which does not require thorough treatment of the upper surface of the room. Gypsum boards are replaced with waterproof panels that do not get wet.
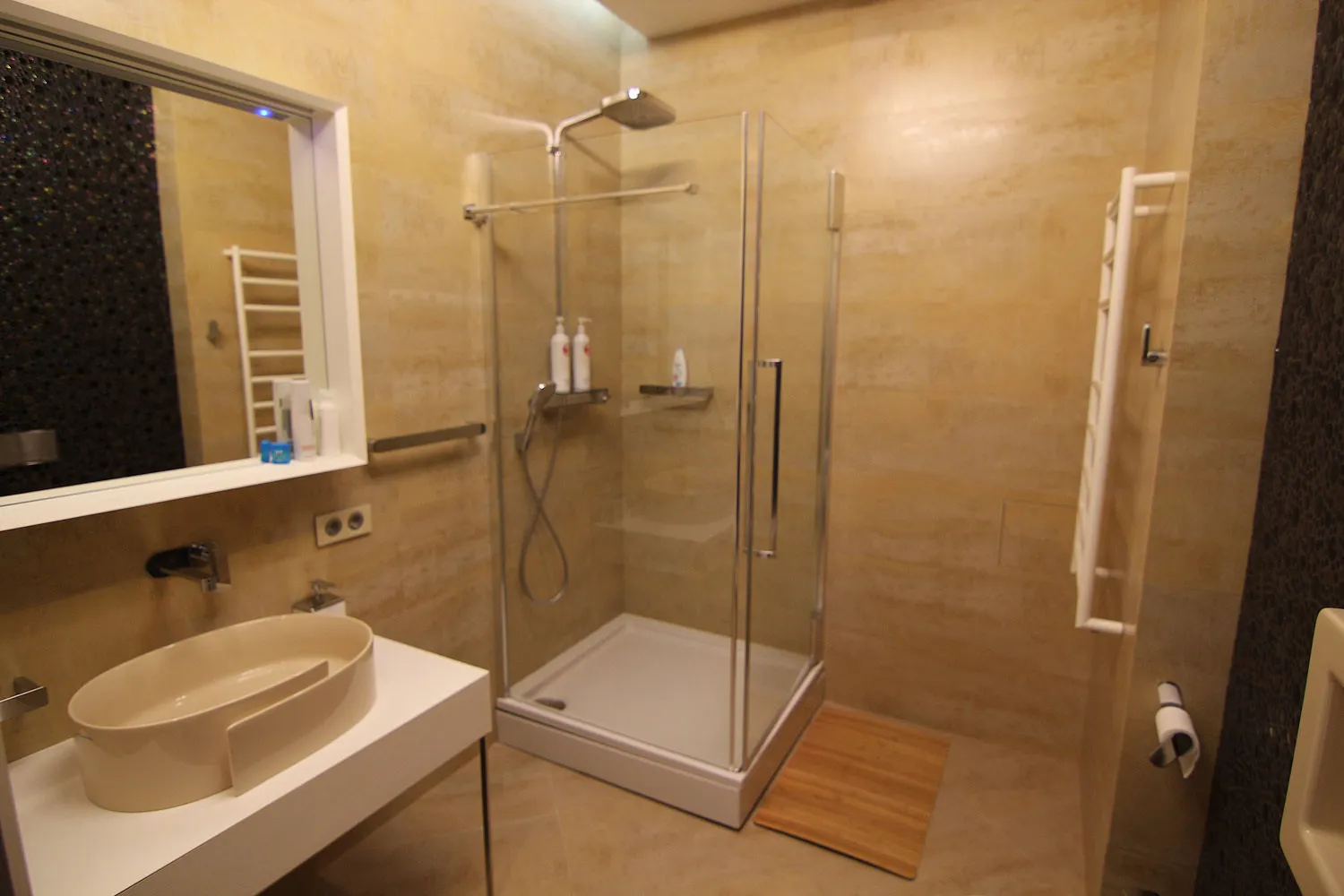 Placement of Necessary Inventory
Placement of Necessary Inventory3 sq m does not allow for fantasy to run wild to desired sizes. Everything must be absolutely necessary!
Integrated furniture is exclusively of small size.
A mirror to save space replaces a cabinet with a mirror door.
Niches and recesses in walls are used as shelves for storing small items.
Wall hooks help in storing towels and hygiene accessories.
Plumbing fixtures (sink, toilet) for space saving are purchased wall-mounted. As well as shelves for storing shower items.
The sink is placed next to the bathtub, its size is chosen based on pragmatic considerations of installation within specified parameters.
The shower cabin saves space and is installed in the far corner from the entrance next to the communications remaining from the bathtub.
Small bathtubs with angular shape, sitting models can "give" a few centimeters of space.
The optimal choice for small spaces is a compact washing machine with vertical loading.
Cabinets are better planned to be wall-mounted. Their number can be "adjusted" with shelves, preferably glass ones.
A combined bathroom requires a minimalist approach to selecting plumbing fixtures and furniture, while a separate bathroom is more flexible in layout and design. In the latter case, the greatest effect is achieved by combining two rooms, as mentioned above. However, this may not be practical and convenient when more than two people live in the apartment.
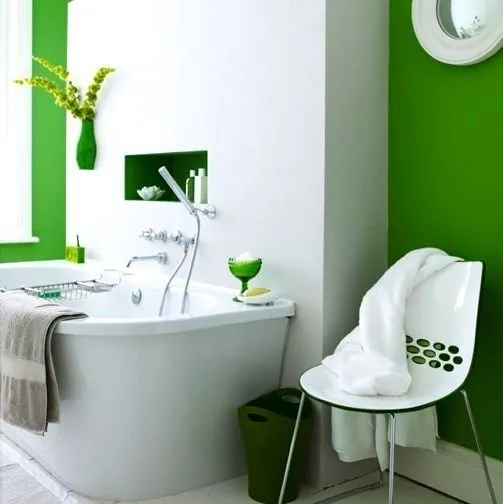 Bathroom or Shower Cabin
Bathroom or Shower CabinWhat to choose: a shower cabin or a bathtub? Design tends to focus attention on the residents' personal preferences. Because they will be using these sanitary fixtures in daily life. Let's try to understand the pros and cons of each option.
Those who love salt for baths and bubbles, aromatic candles and relaxing immersion in water are unlikely to give up the bathtub. Active people prefer action in the bathroom room. For them, washing is a kind of charge under droplets of water. For them, a spacious cabin is preferred. It takes up little space, and the partition protects from splashes and moisture. If there is a small child in the family, a shower cabin with high sides is chosen. The basin can function as a small bathtub.
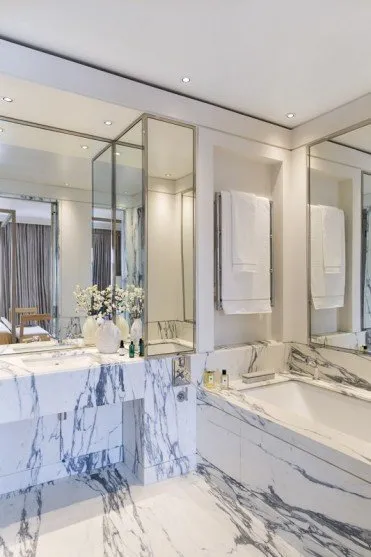 Design: Jean-Louis Dénio Design of a Bathroom Without a Toilet
Design: Jean-Louis Dénio Design of a Bathroom Without a ToiletA combined bathroom is convenient for two people. If more than two people live in the apartment, it's better to abandon the idea of combining the toilet and bathtub. In this case, the design of the room for water procedures becomes flexible: either expand the area for the bathtub/shower cabin or, adhering to minimalism, free up space for household needs: a full-size washing machine, additional cabinet. The choice is not easy, but one of these options has to be preferred.
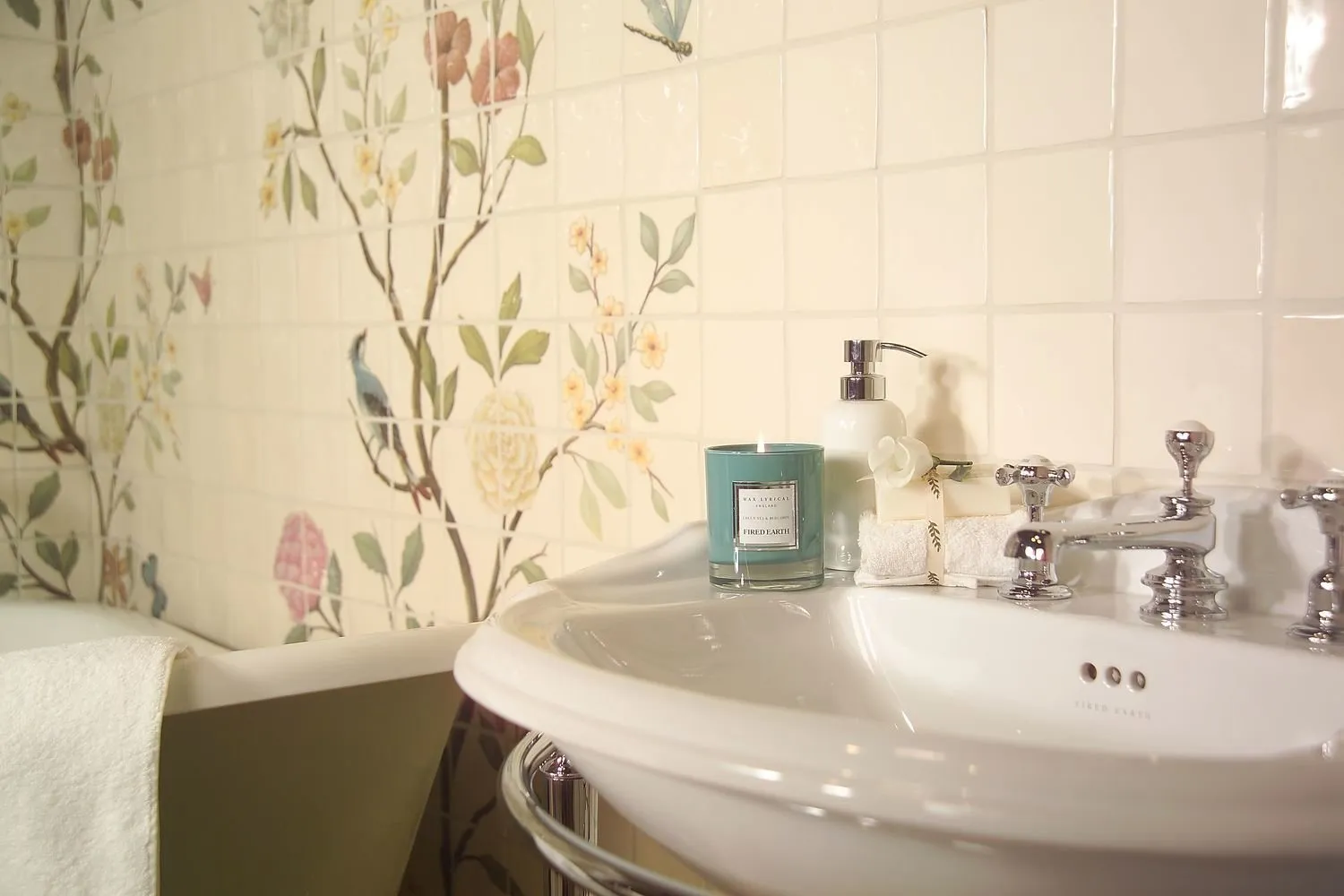 Lighting
LightingPlan the distribution of electrical appliances before starting the renovation, so that beautiful and comfortable, effective and impressive lighting becomes a logical finale to the implementation of the project for reorganizing the bathroom room in 3 square meters.
Insufficient light makes the room dim and visually smaller in size. Therefore, artificial lighting in a bathroom is given special attention in design.
It is recommended to use light sources no more than 12 W and install them as far as possible from moisture sources. It is better to use warm glow in the range of 4300 - 5000K instead of cold light.
It is not recommended to install suspended chandeliers in a 3 sq. m bathroom.
Backlighting above the mirror enhances upper lighting, visually expanding square meters.
Luminaires are chosen small with a function of diffused light.
Spot recessed luminaires are most effective in a small room, they add additional width to the space.
LED strips along the perimeter of the ceiling and outer edge of the bathtub add brightness and sharpness to the visual perception of light.
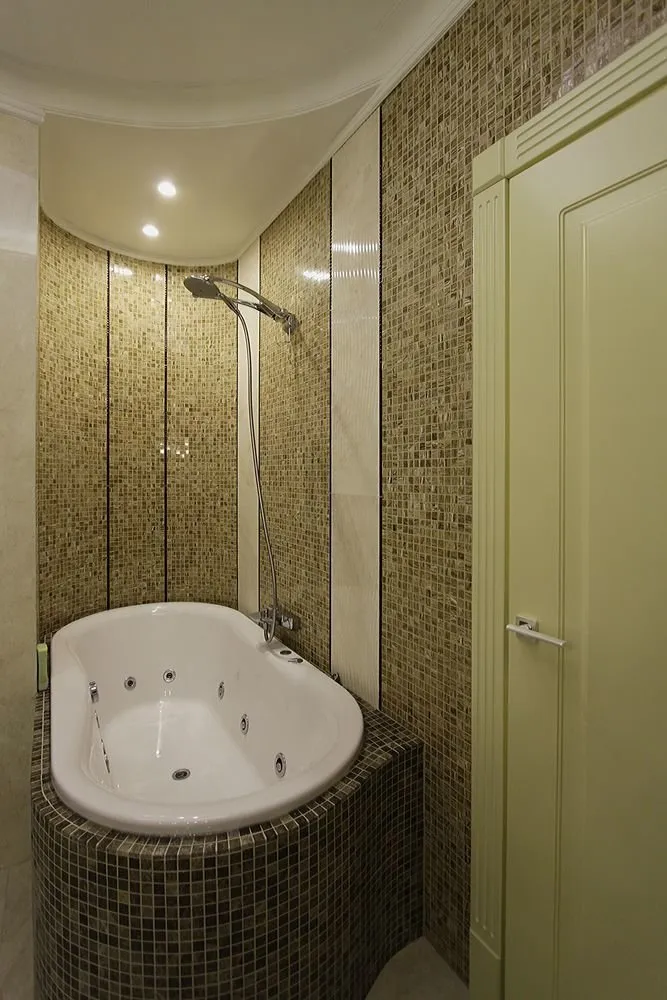 Real Project Photos
Real Project PhotosIf you approach bathroom design in 3 sq. m creatively, it is quite possible to make a room for personal hygiene functional and efficient with elements of comfort and warmth, practically implementing your preferences. Carefulness in developing details makes the overall result positive and obvious.
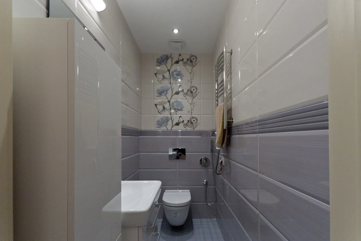
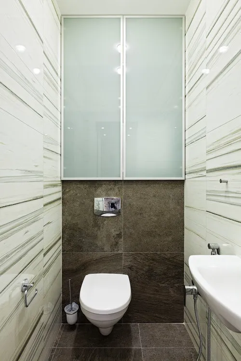
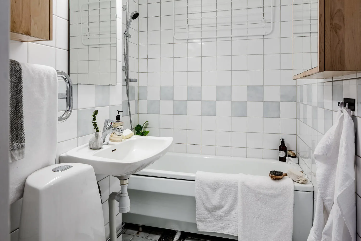
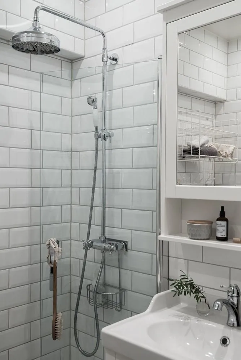
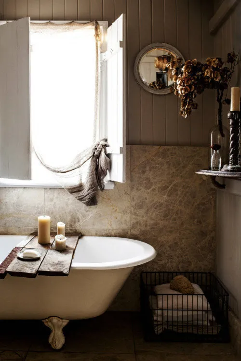
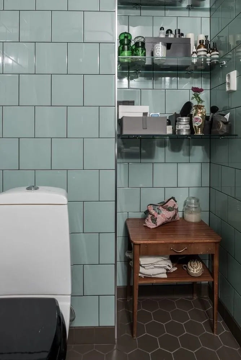
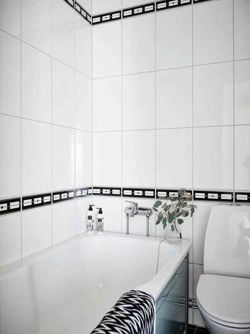
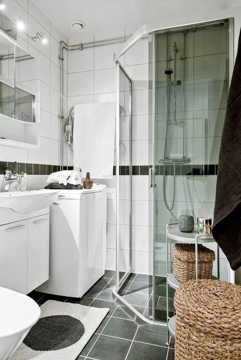
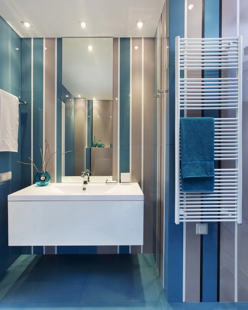
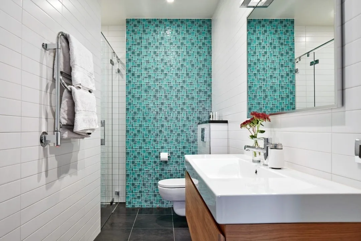
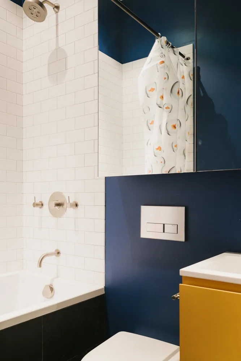
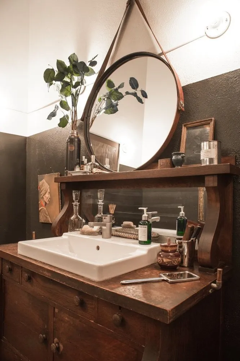
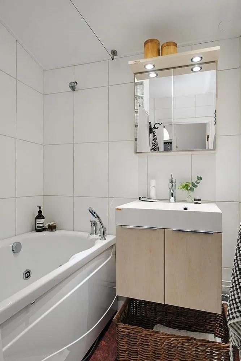
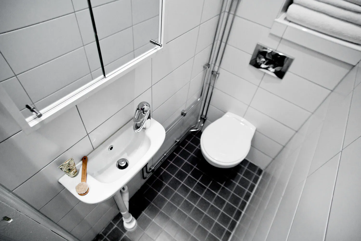
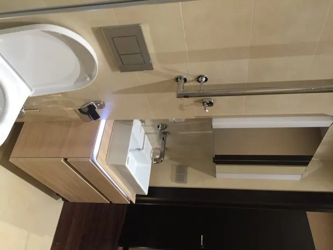
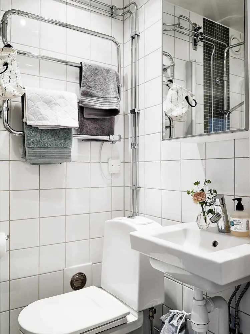
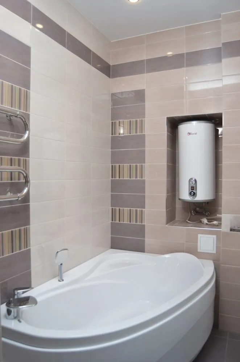
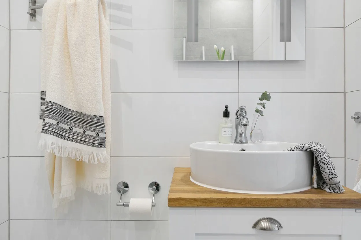
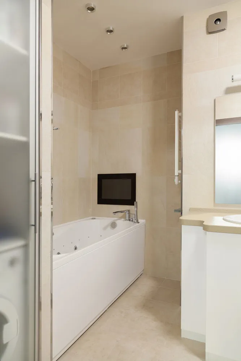
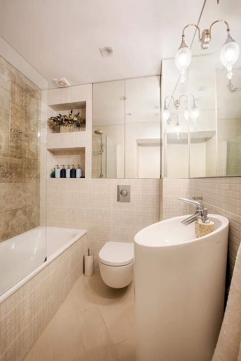
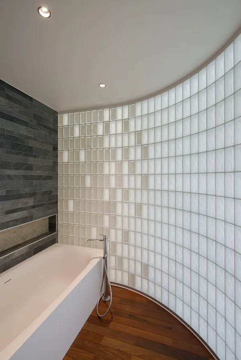
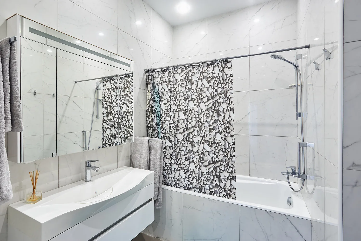
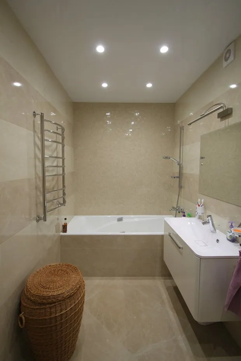
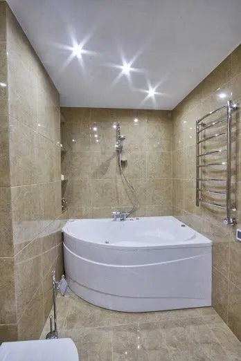
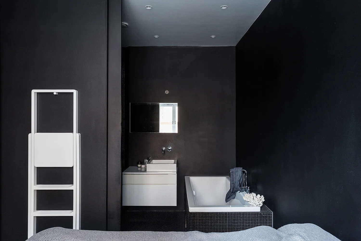
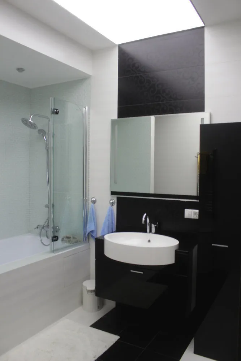
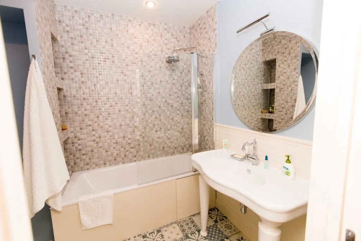
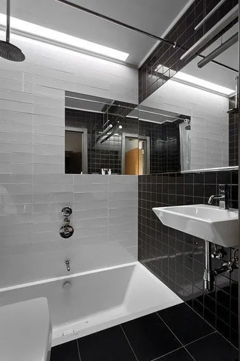
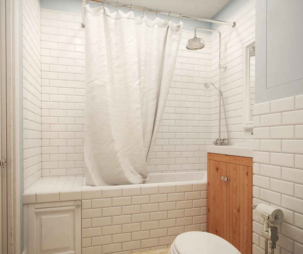
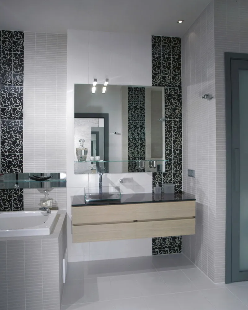
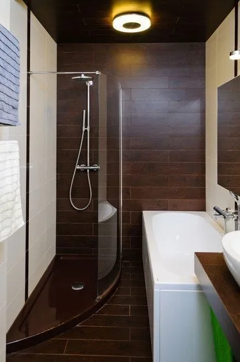
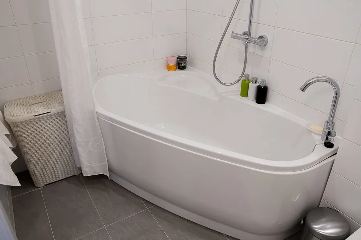
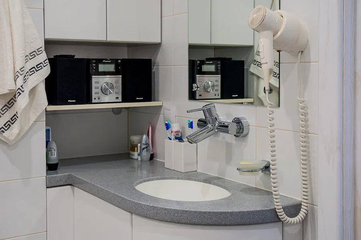
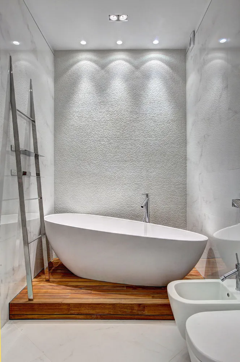
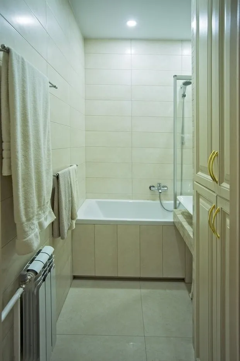
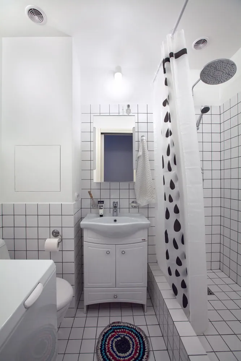
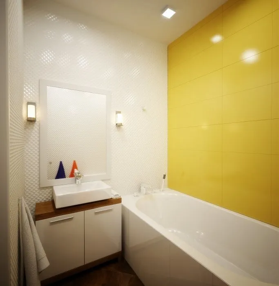
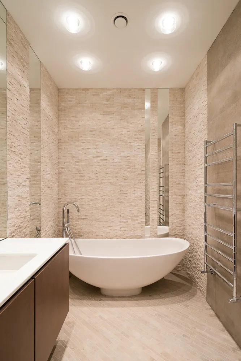
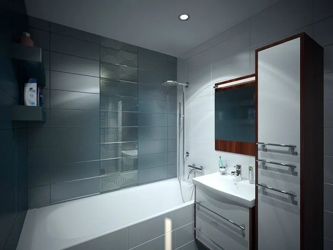
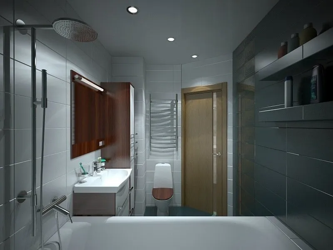
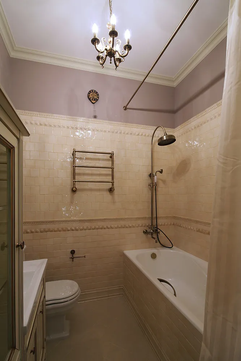
Ideas for Renovating a Small Bathroom Room.
More articles:
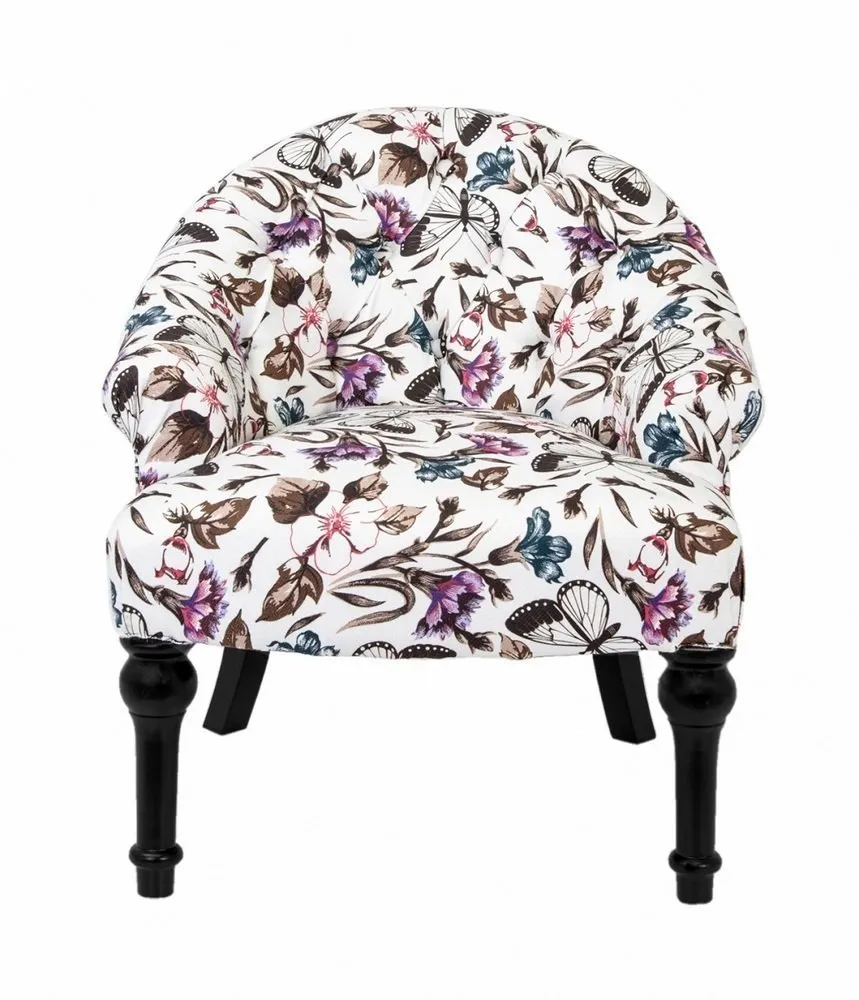 Editor's Choice: 17 Designer Items for Your Interior
Editor's Choice: 17 Designer Items for Your Interior Most Trendy Season Colors According to Pantone: Examples Explained
Most Trendy Season Colors According to Pantone: Examples Explained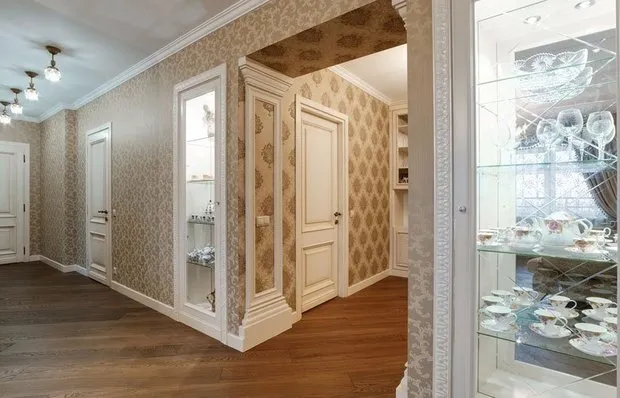 Interior Arches with Photos
Interior Arches with Photos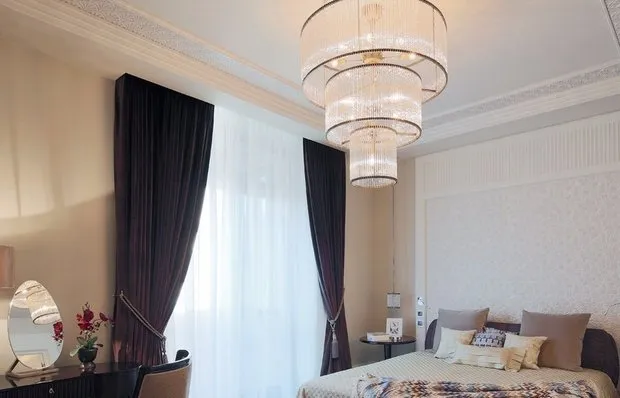 Ceiling Design
Ceiling Design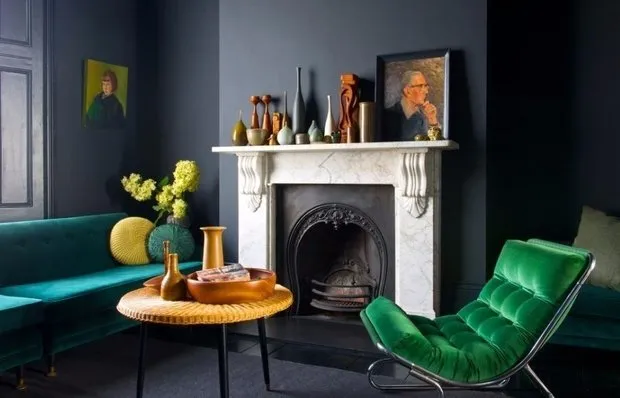 5 Ideas to Refresh Your Interior This Autumn
5 Ideas to Refresh Your Interior This Autumn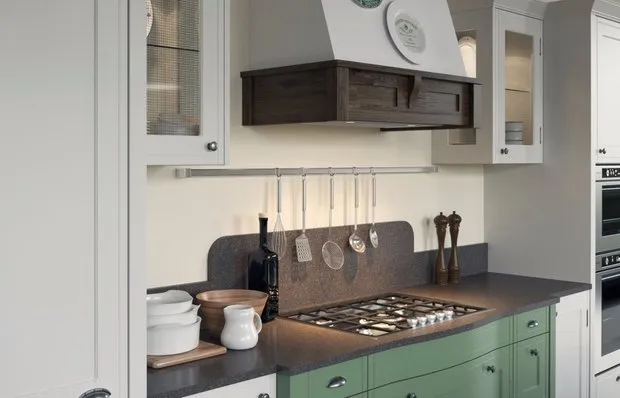 Kitchen Design in a Khrushchyovka: Ideas for Renovation, Layout, and Furniture Selection
Kitchen Design in a Khrushchyovka: Ideas for Renovation, Layout, and Furniture Selection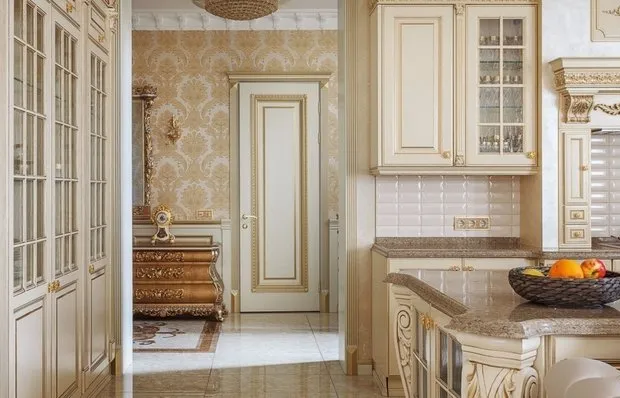 Interior Interior Doors with Photos
Interior Interior Doors with Photos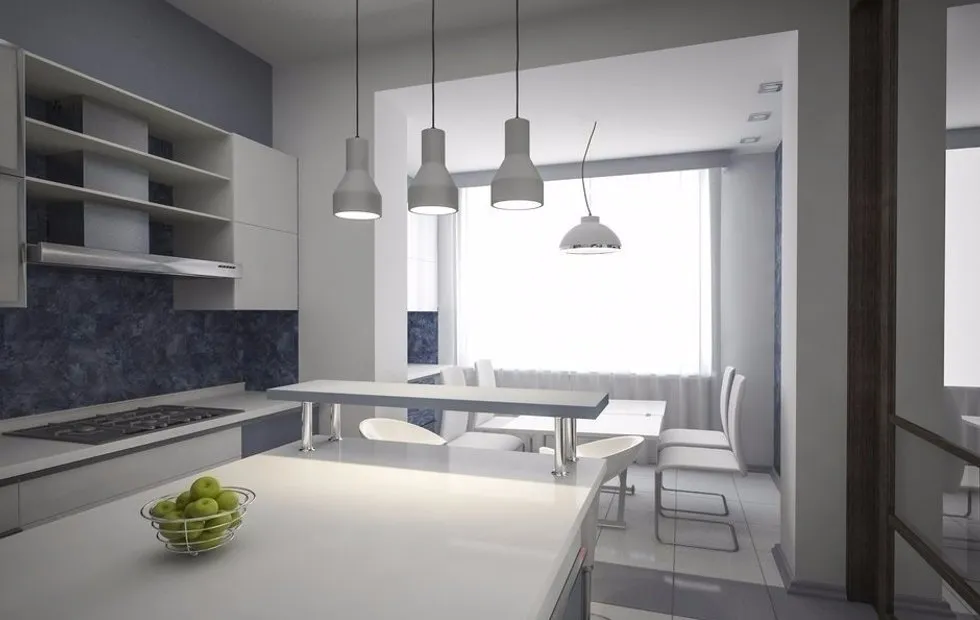 7 Reasons to Decorate Interior in Minimalist Style
7 Reasons to Decorate Interior in Minimalist Style