There can be your advertisement
300x150
How to Decorate a Wooden House in American Classical Style
Creating a classic interior in a wooden house is not easy, and preparation should begin at the construction stage. Designer Oxana Evdokimova's tips will help bring the idea to life
For a wooden house, traditionally eco-style or chalet is chosen. However, you can also create an interior in classic American style, the main thing is to decide whether you are ready to spend more money and time on interior finishing. Moreover, some details should be taken into account even at the construction stage, so Oxana Evdokimova recommends inviting a designer as early as possible.
Oxana Evdokimova INTERIOR DESIGNERBureau MM-2, implementing residential and public interior projects, construction and finishing works, project supervision, furniture and decor manufacturing on order. Tip 1. Plan high ceilings and rooms of proper shape
Ceilings higher than three meters will allow installing a water-heated floor if the house has gas heating, and using massive ceiling plaster decorative elements in the form of grids and beams, without which the "American classic" style cannot be completed.
If the ceilings are not that high and a mansard floor is located under a gable roof, it is better to use engineered flooring 18 mm thick. The ceiling should be lowered as much as possible – cover with gypsum board for concealed electrical installation, abandoning built-in and recessed lighting. Choose room shape properly – no less than 25 sq m in area. Common-use zones should be combined, for example, hall-living room, living room-dining room, dining room-kitchen.
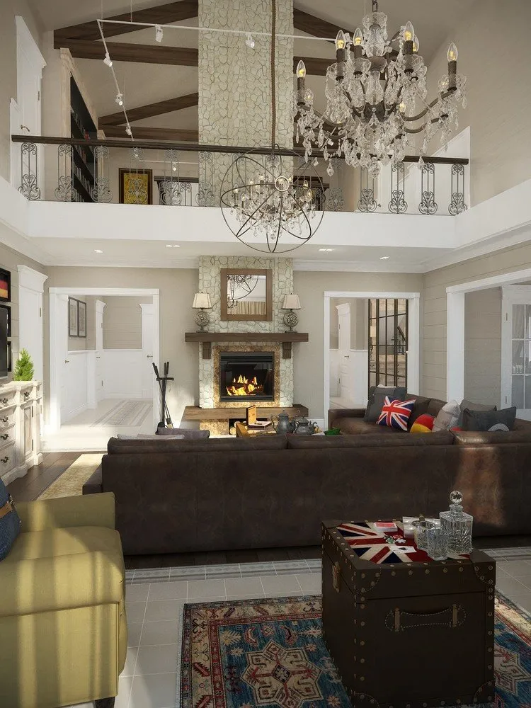
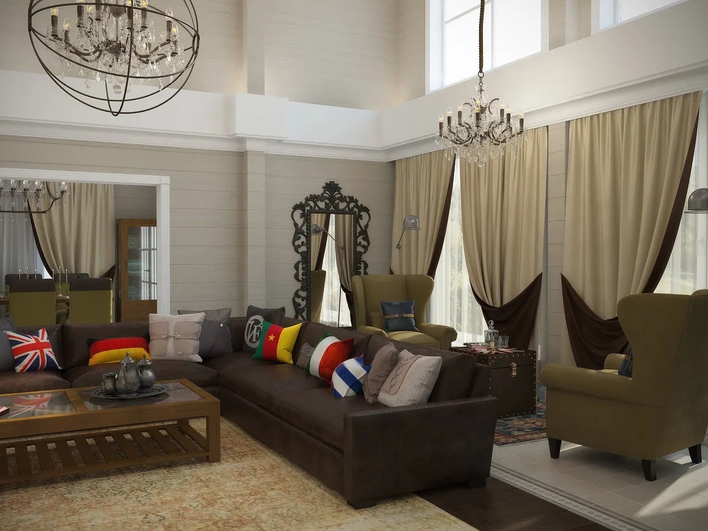
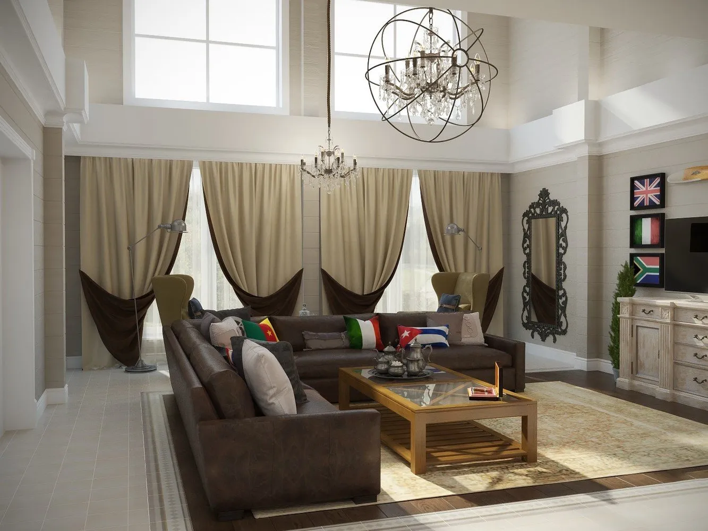
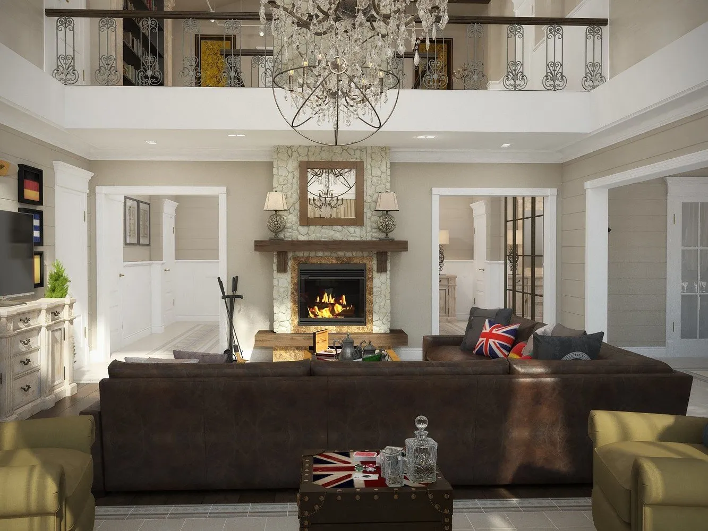
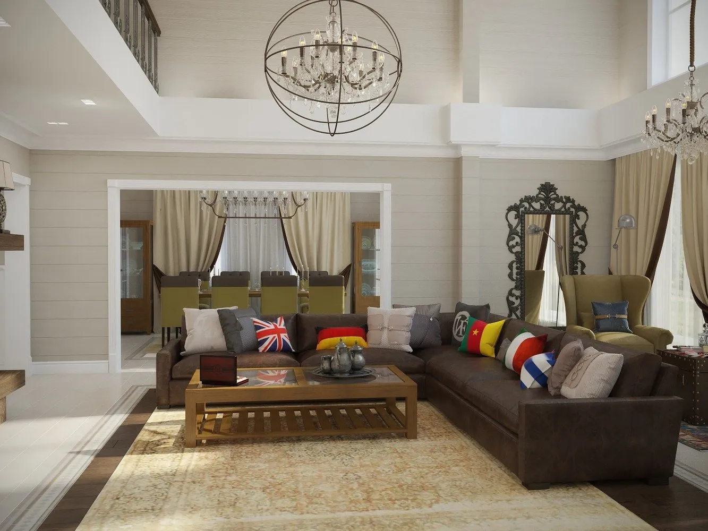
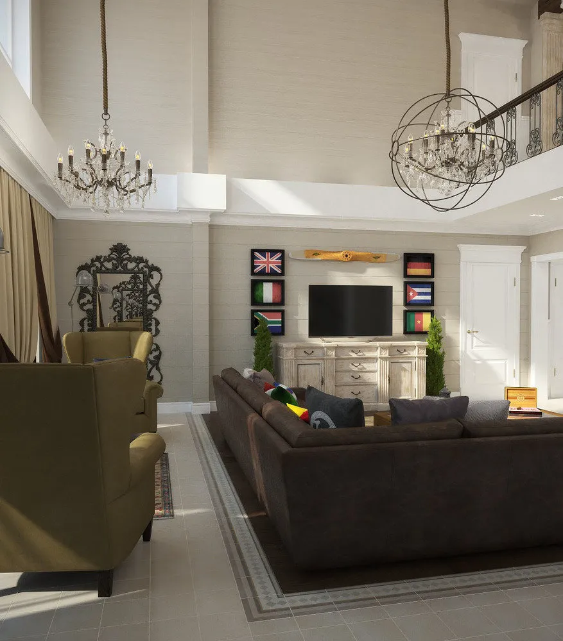
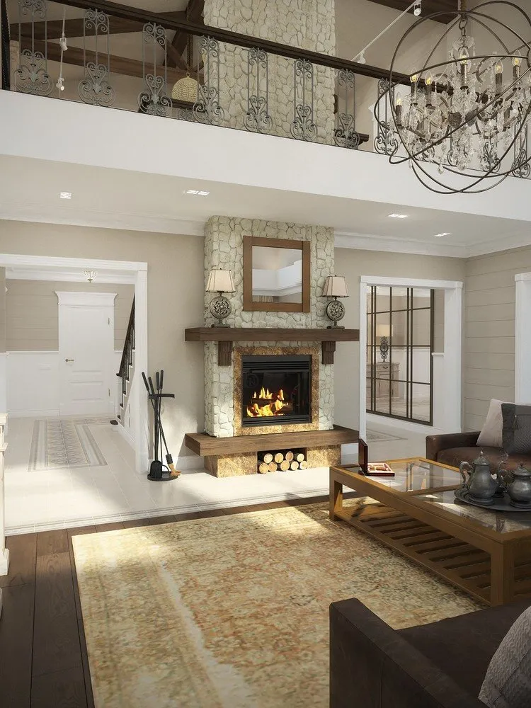
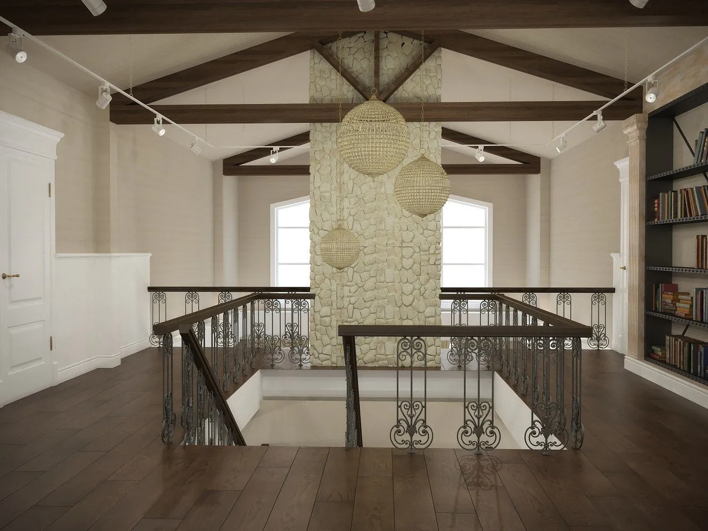
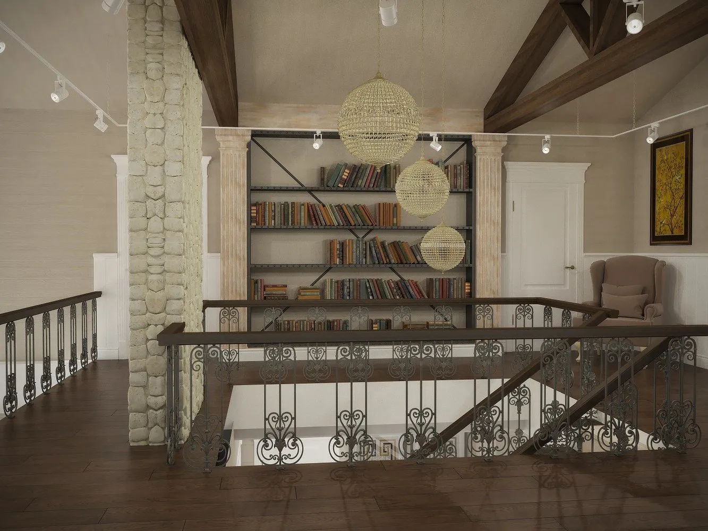
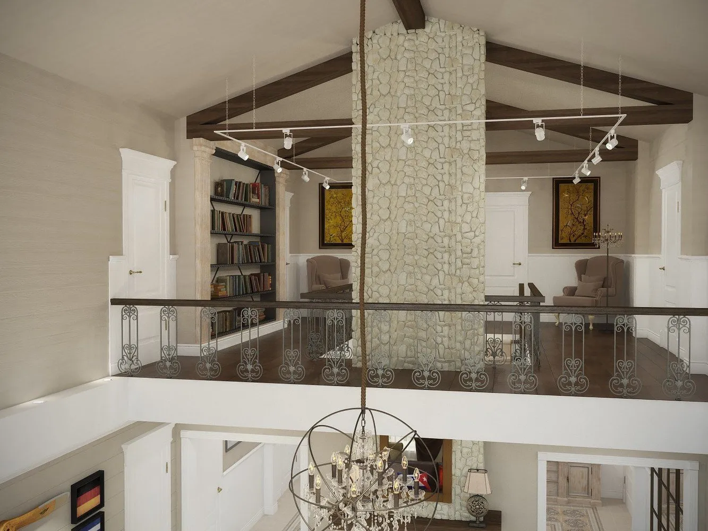 Tip 2. Choose a Compositional Center
Tip 2. Choose a Compositional CenterThe center of an interior in American classical style can be a fireplace with a wood-burning stove or a staircase, designed in advance in the architectural plan of the house. Then sofas and armchairs with many seating places will be oriented toward the central object, which invites comfortable communication or, for example, joint board games.
American classic requires symmetry and proportionality, so it is worth arranging pairs of furniture elements symmetrically, such as open bookshelves, mirrors, console tables and armchairs.
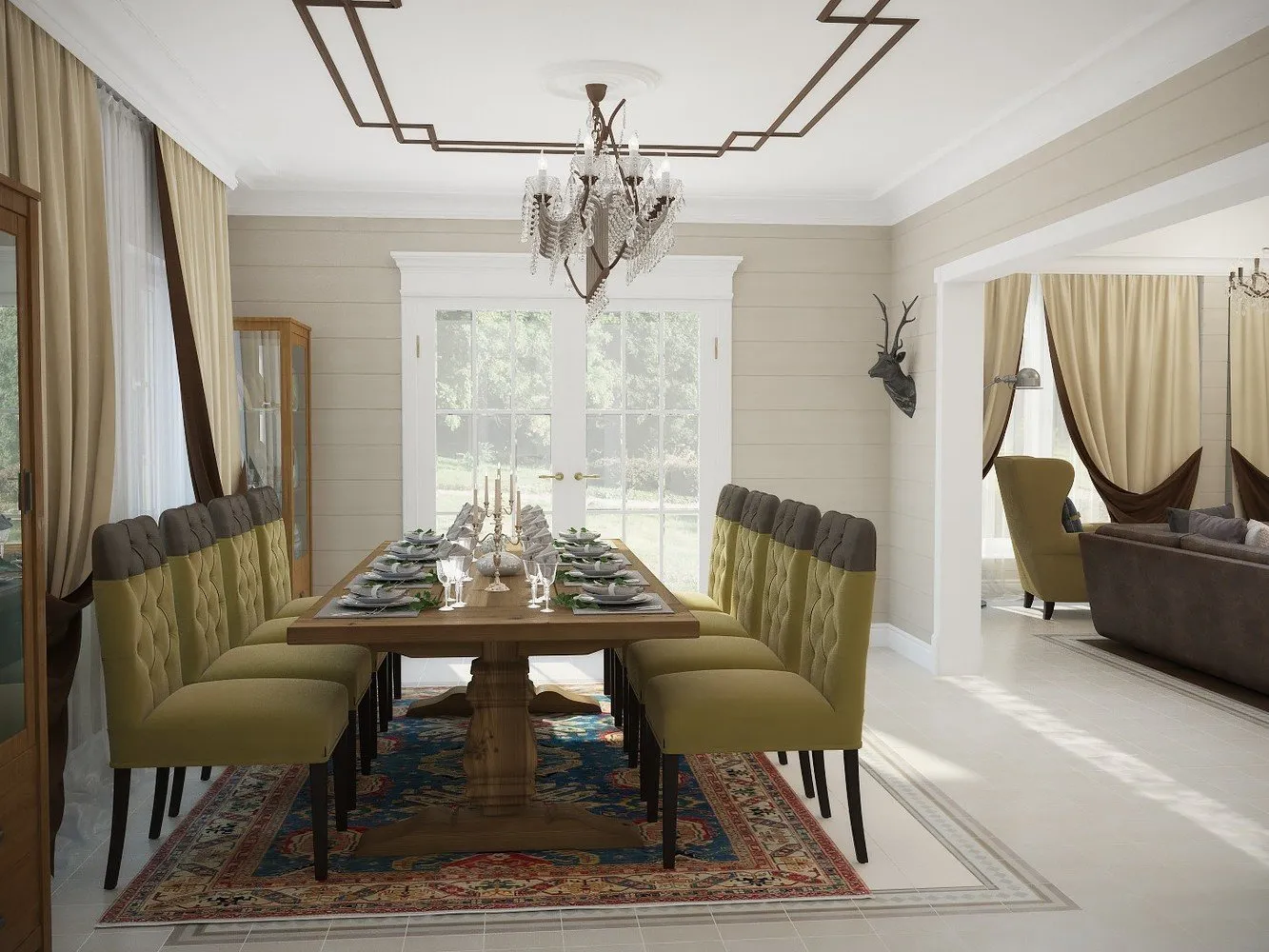
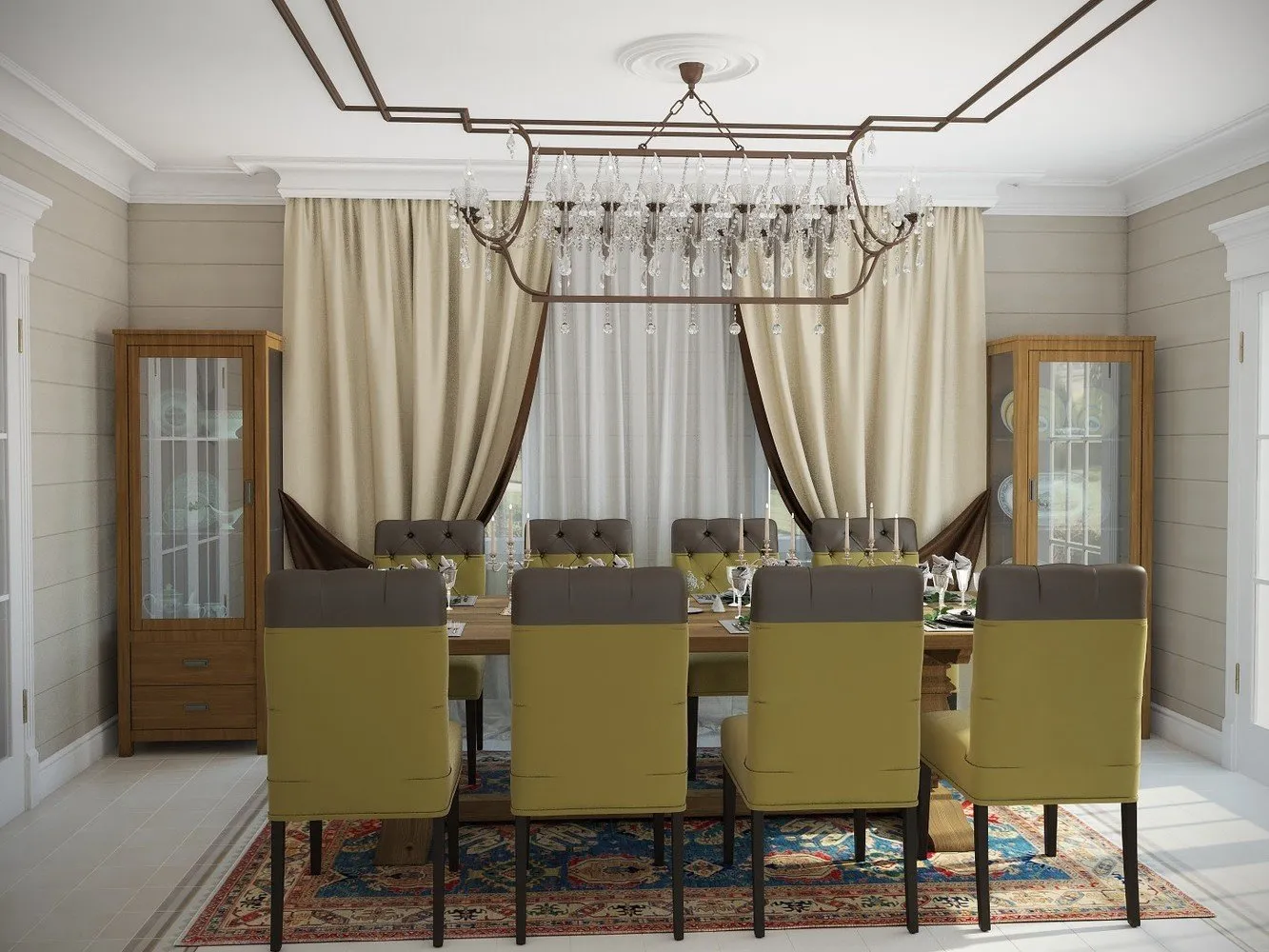
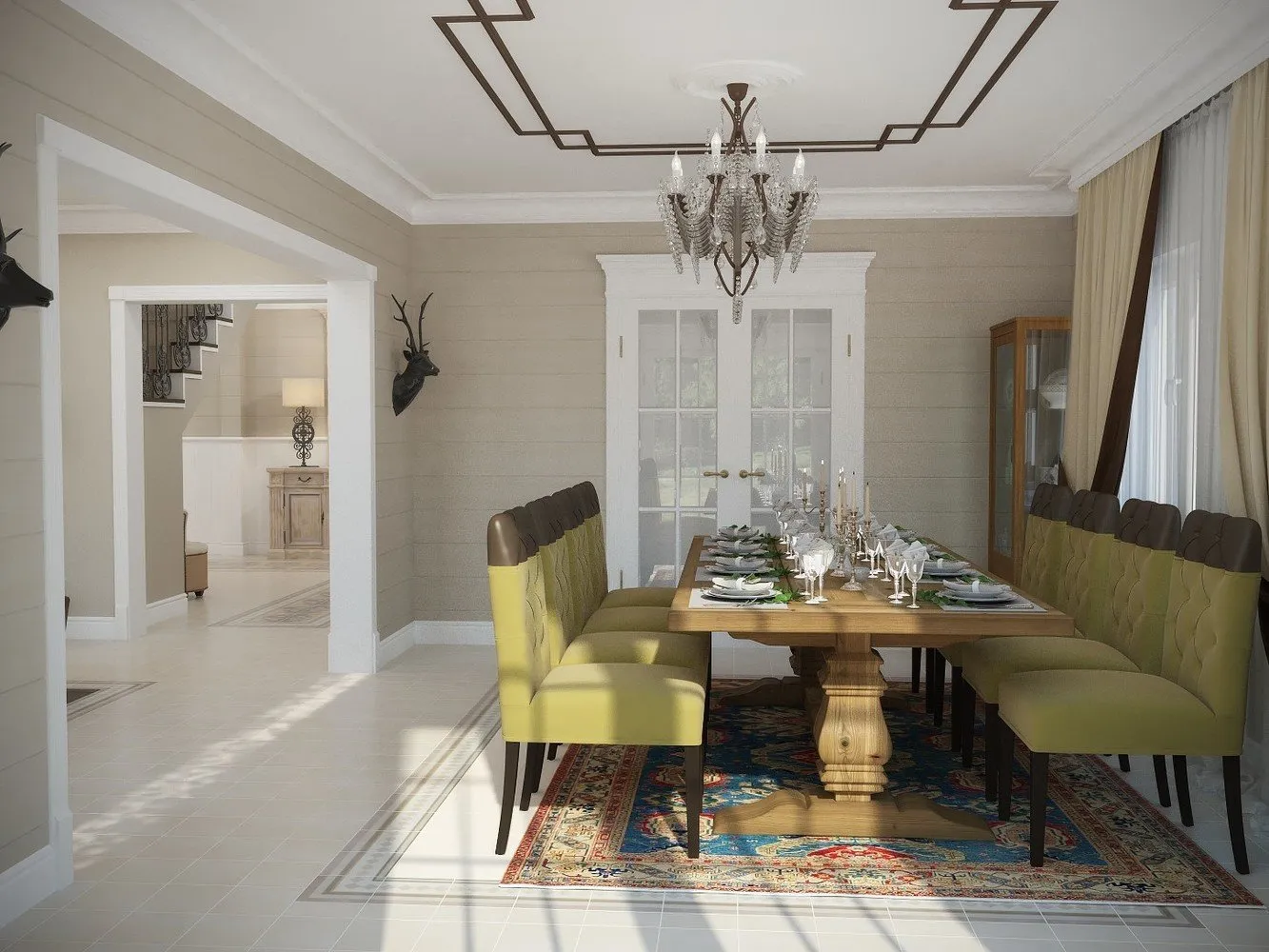 Tip 3. Mount Plaster Decor on the Ceiling
Tip 3. Mount Plaster Decor on the CeilingPlaster decor is an inseparable part of a classic interior. Usually, the cornice height ranges from 8 to 14 cm. However, when decorating a house made of timber, it is necessary to consider that this is a living material that can shrink or deform, and therefore using standard polystyrene cornices with wall and ceiling mounting is not suitable. Choose models with ceiling-only mounting.
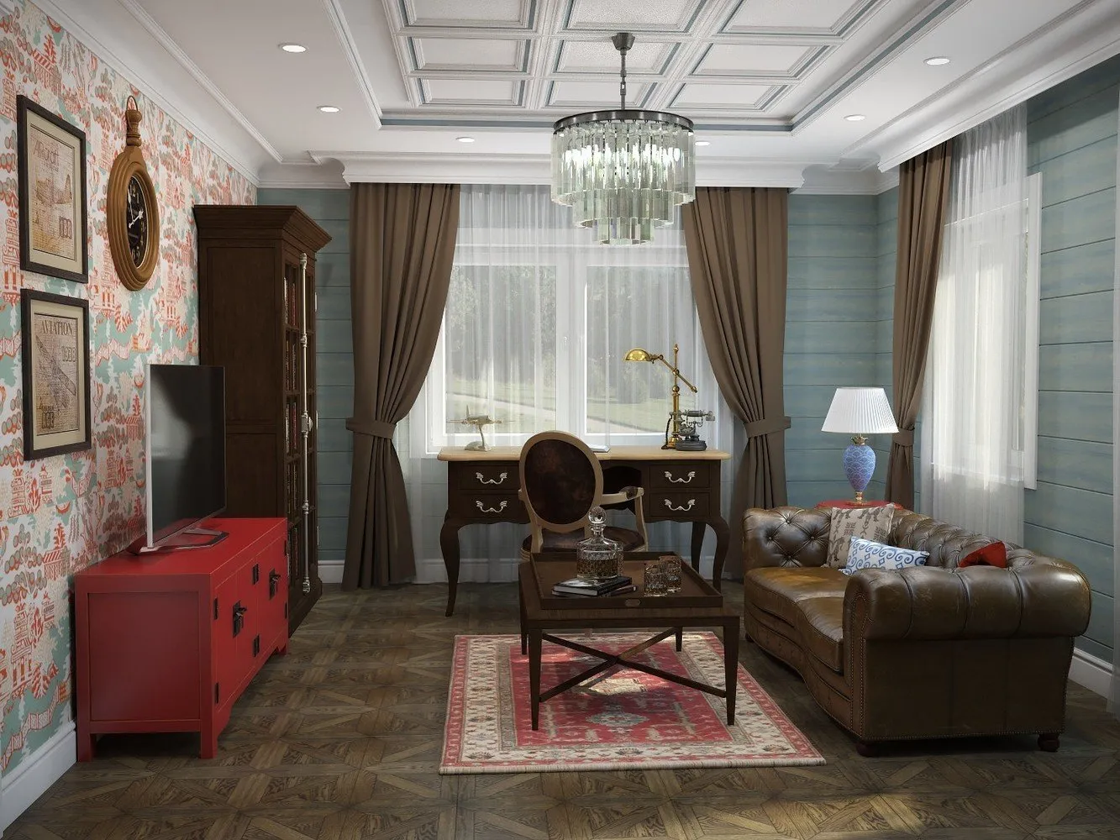
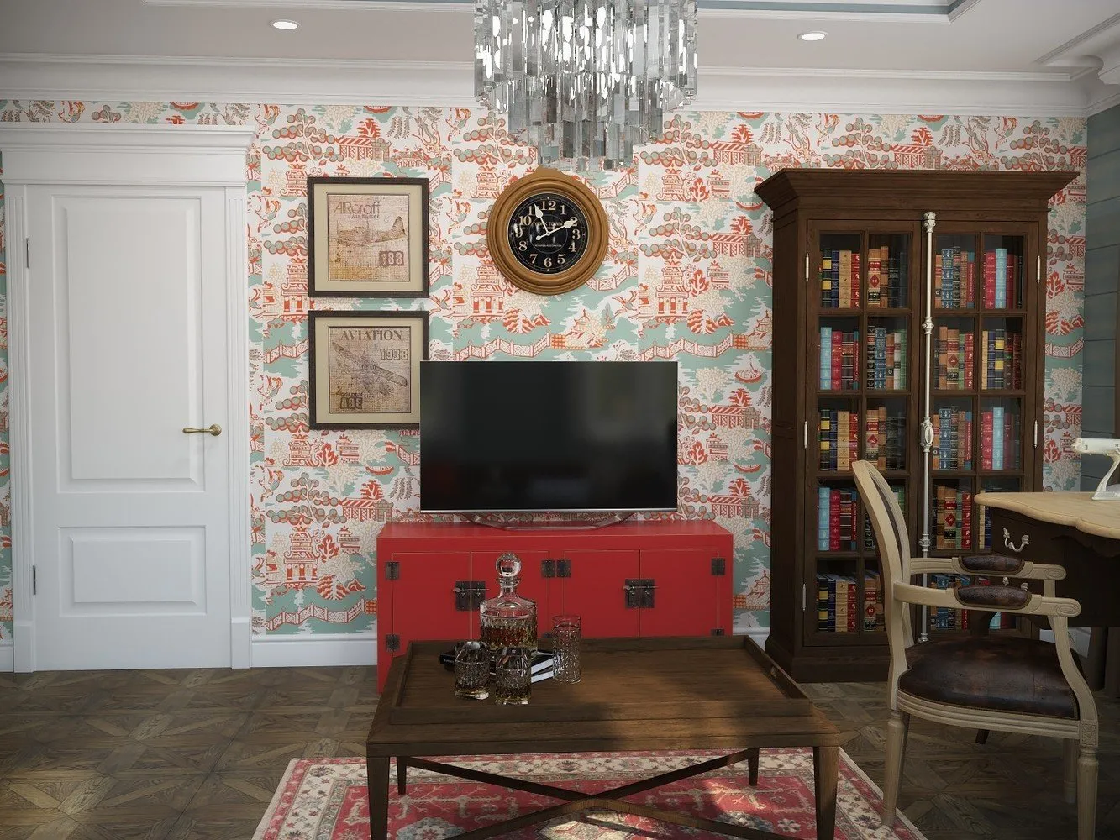
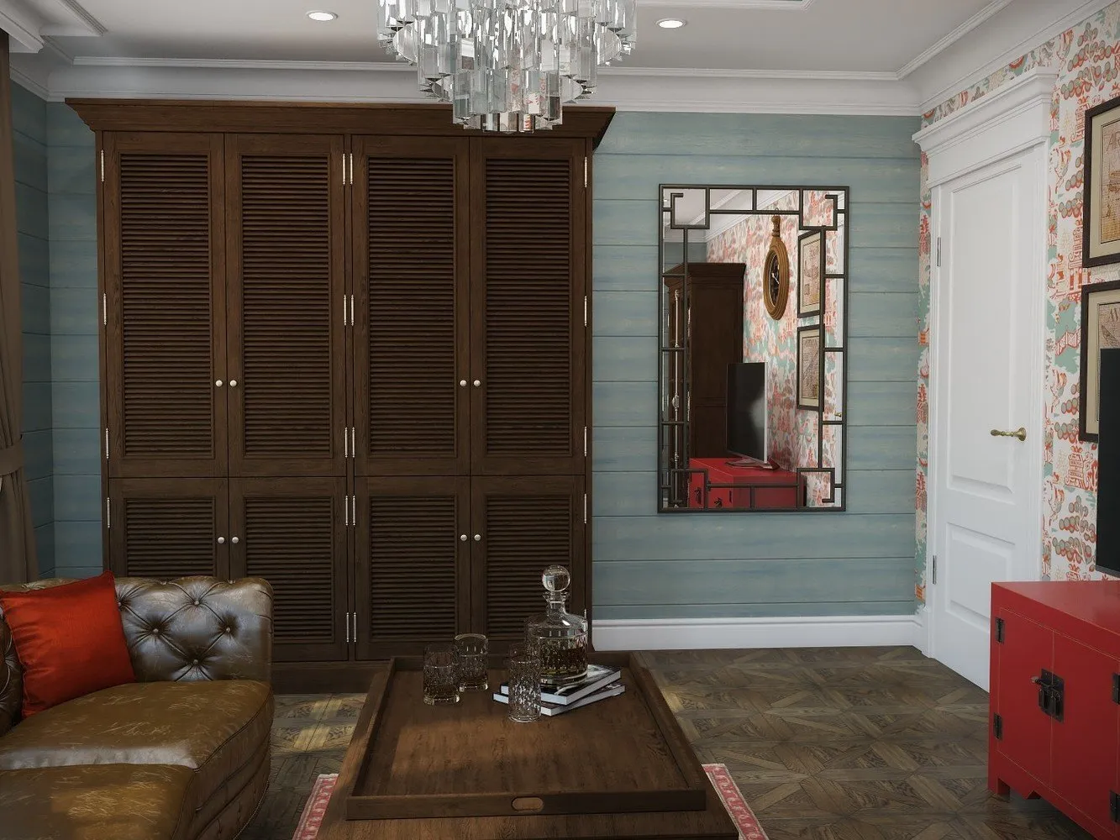
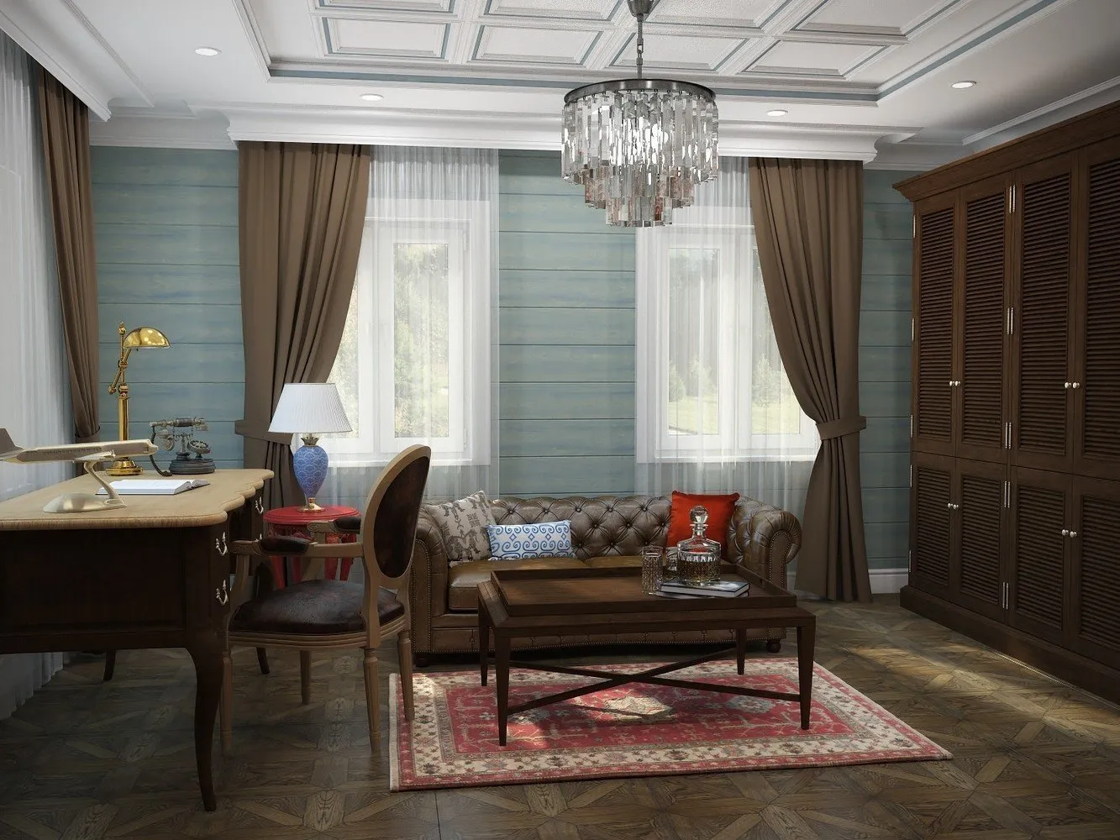 Tip 4. Choose the Optimal Heat and Air Exchange System
Tip 4. Choose the Optimal Heat and Air Exchange SystemIn a timber house, there is almost no window sill, and sometimes windows are low, so radiators will always be visible and should be aesthetically pleasing. If the windows are large and the entrance doors are glazed, selecting an appropriate water radiator can be a real problem. Built-in floor convector units are also not the best solution in a country house, as they require additional care. Therefore, it is better to use heated floors.
However, with air conditioning systems, it is simple – a timber house does not require additional temperature adjustment of the air depending on the heating season.
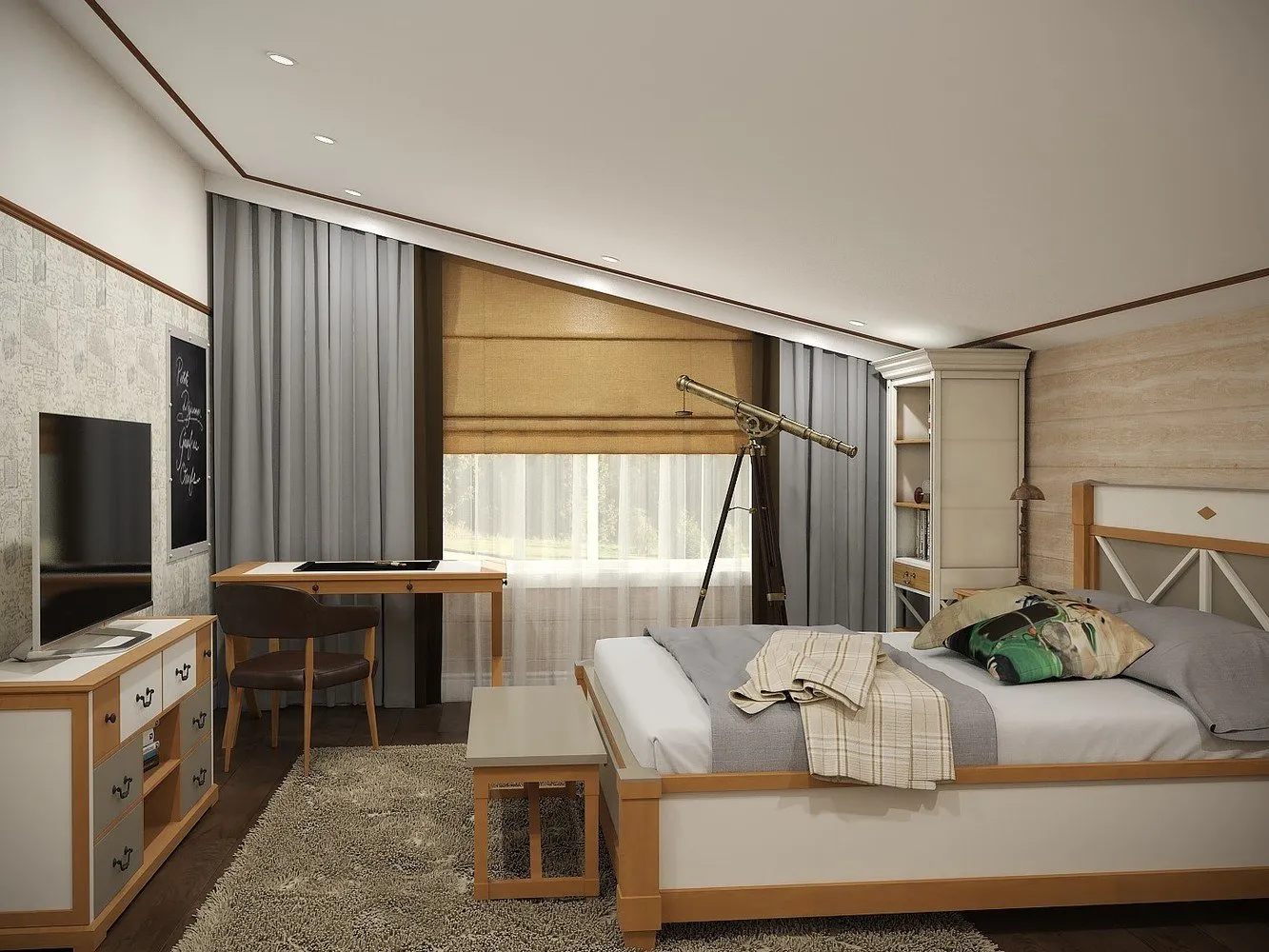
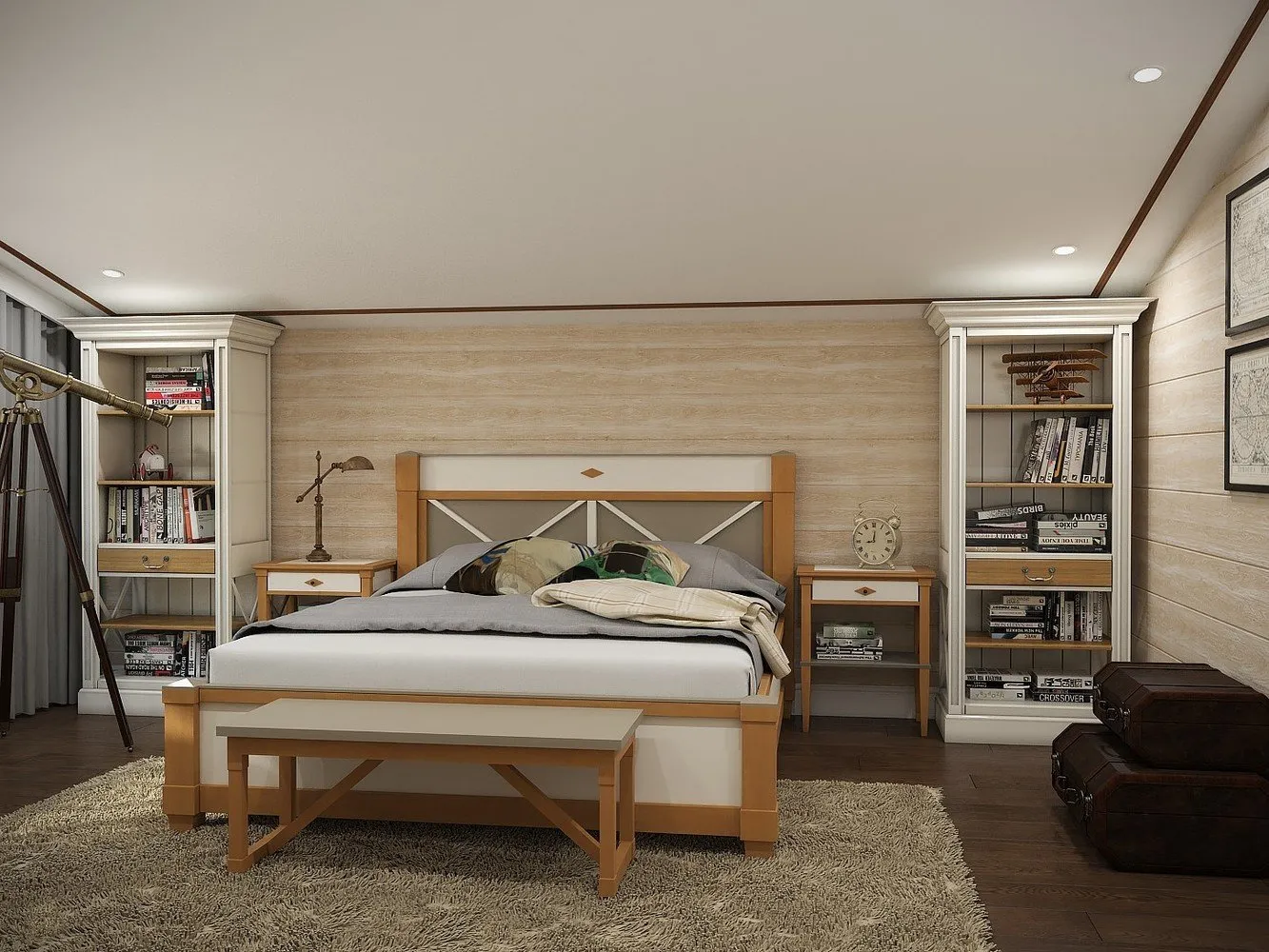
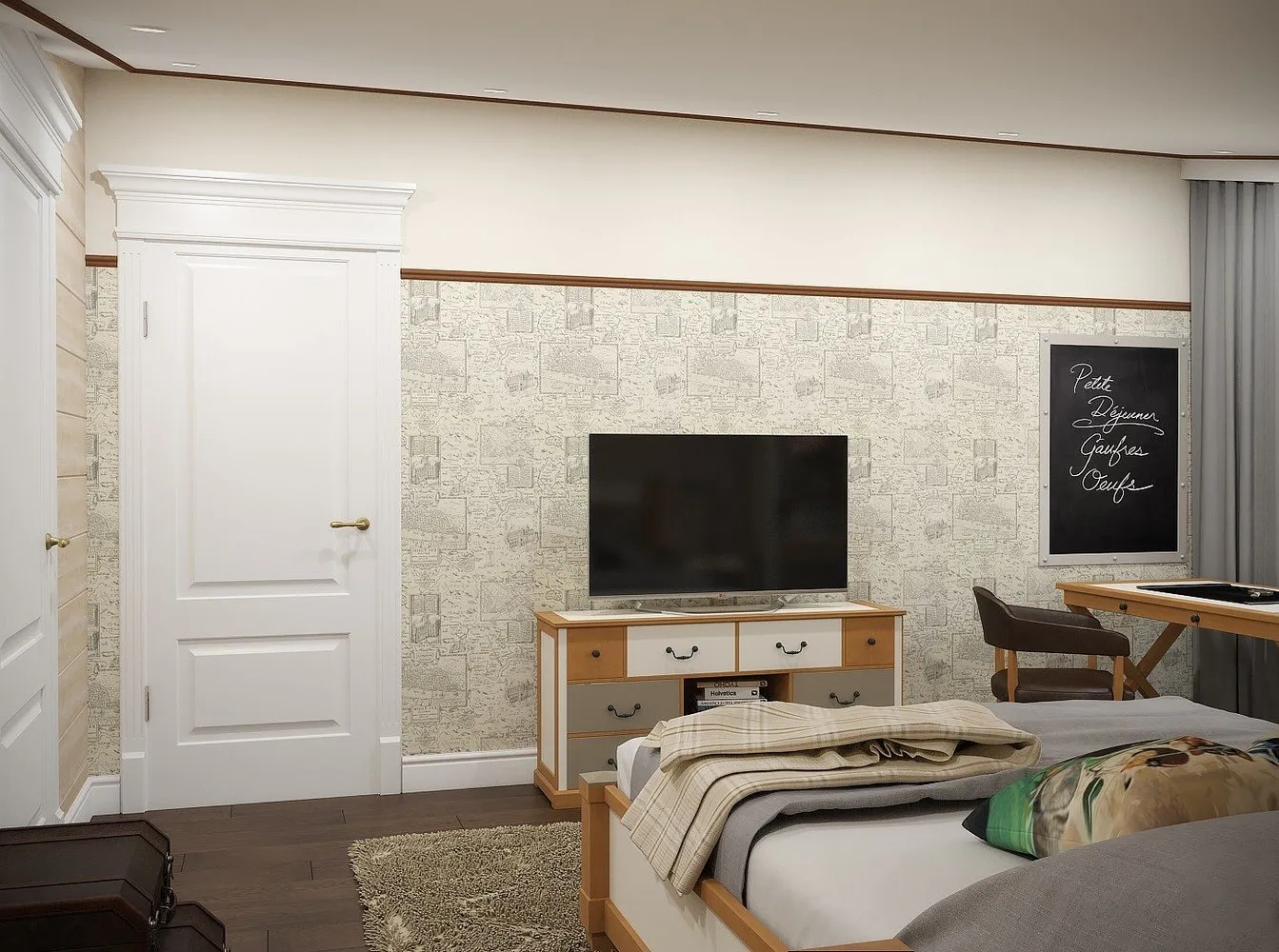 Tip 5. Do Not Paint the Walls
Tip 5. Do Not Paint the WallsWalls made of timber themselves require preparation – treatment with fire-resistant agents and protection against corrosion. Even so, cracks and gaps may appear on them over time, so painting with dense paint is meaningless. The only option is to use special wood treatments – oils and waxes with color additives. To achieve the desired density of color for the American classic style and eliminate the wood texture, just apply several layers of finish.
Using wallpapers should be minimized, as this will require first covering the walls with gypsum board. This reduces the space and increases renovation costs.
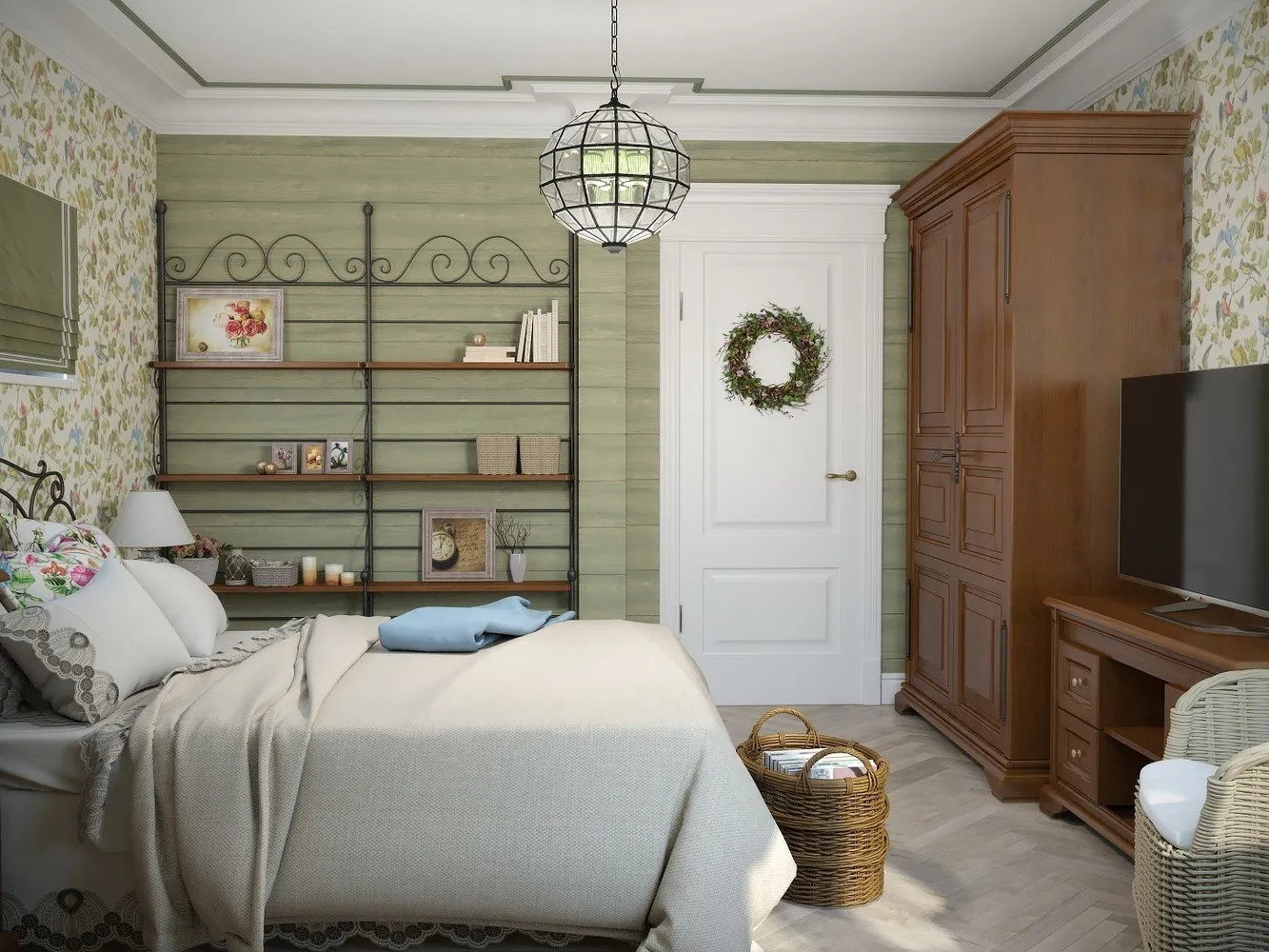
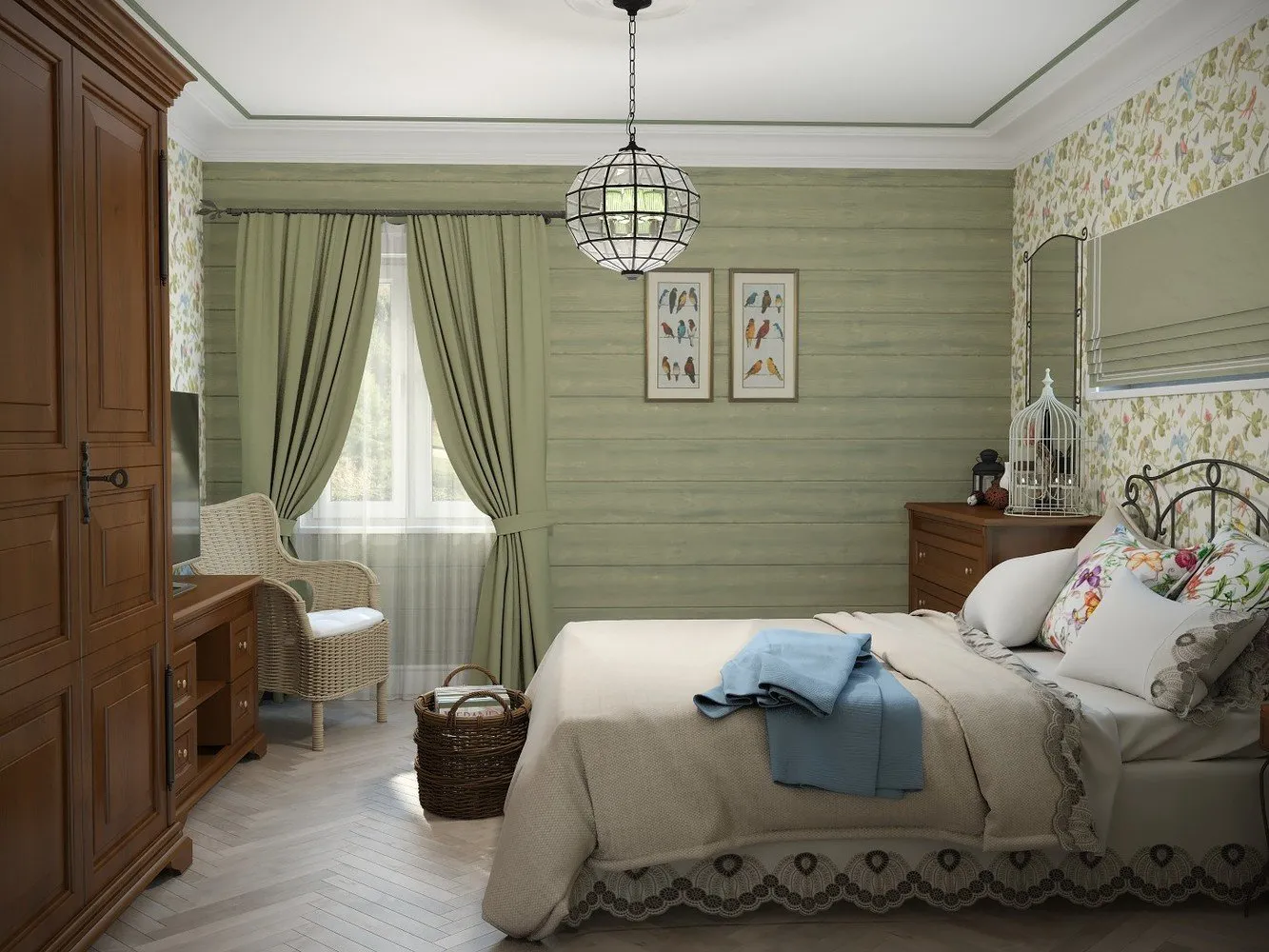
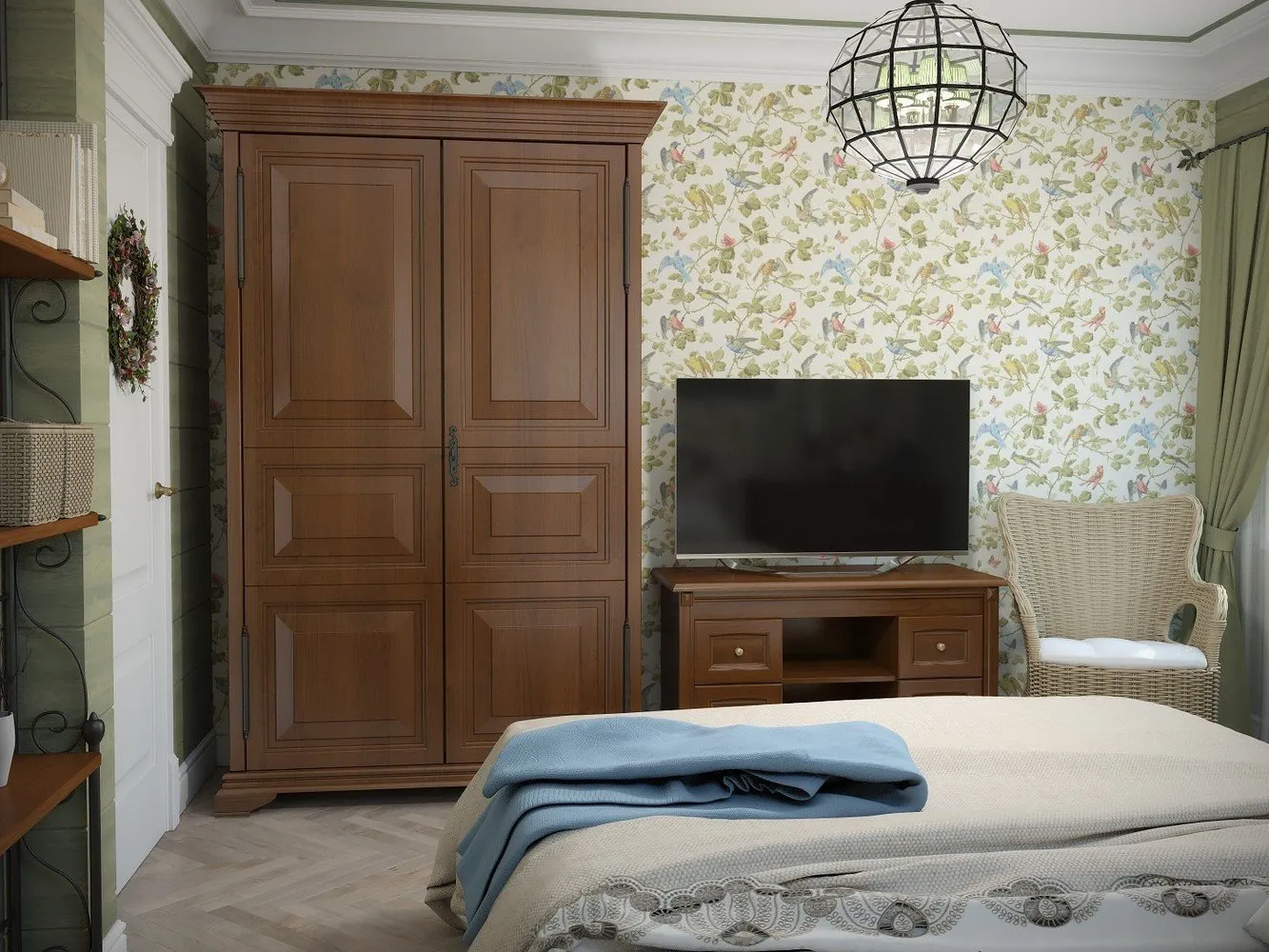 Tip 6. Choose King Size Furniture with an Aged Look
Tip 6. Choose King Size Furniture with an Aged LookThe American classical style implies furniture in colonial style with appropriate proportions and size: full-size beds with solid headboards and sleeping places higher than 70 cm, bedside tables, wardrobes, armchairs, and footstools. For the kitchen, it is better to plan a large island, stove, and extractor hood, a side-by-side refrigerator, and a static dining set designed for a large family.
We kept the timber walls, even though we toned them in color, so such a rough background will not suit classic refined painted furniture. Preference should be given to models with an aged effect with facades made of natural or brushed wood.
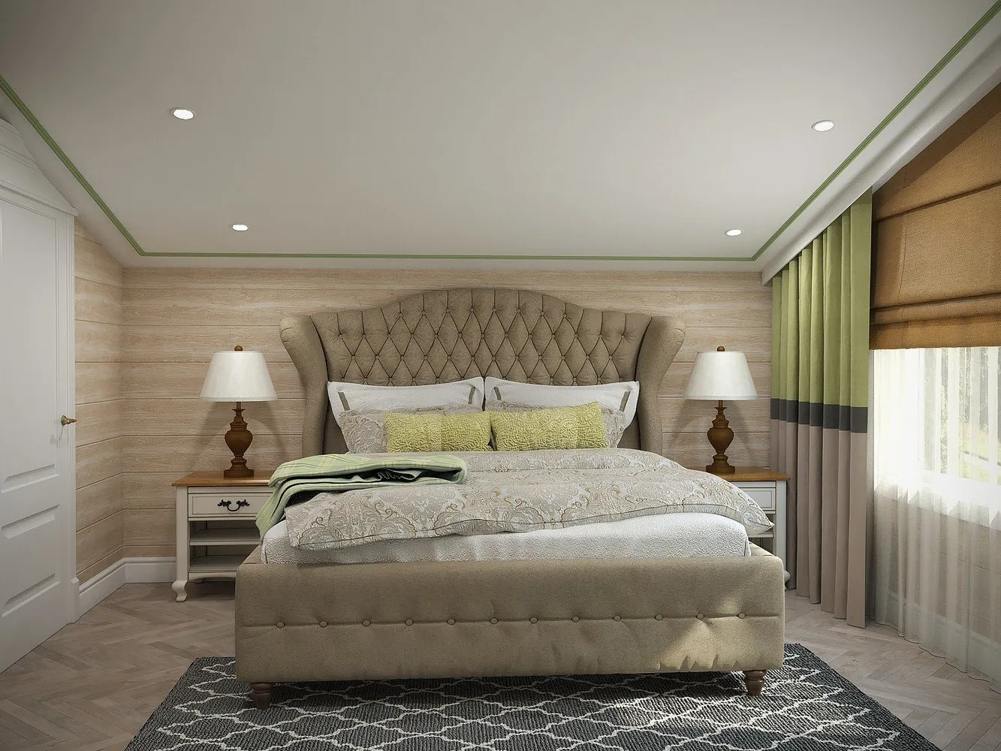
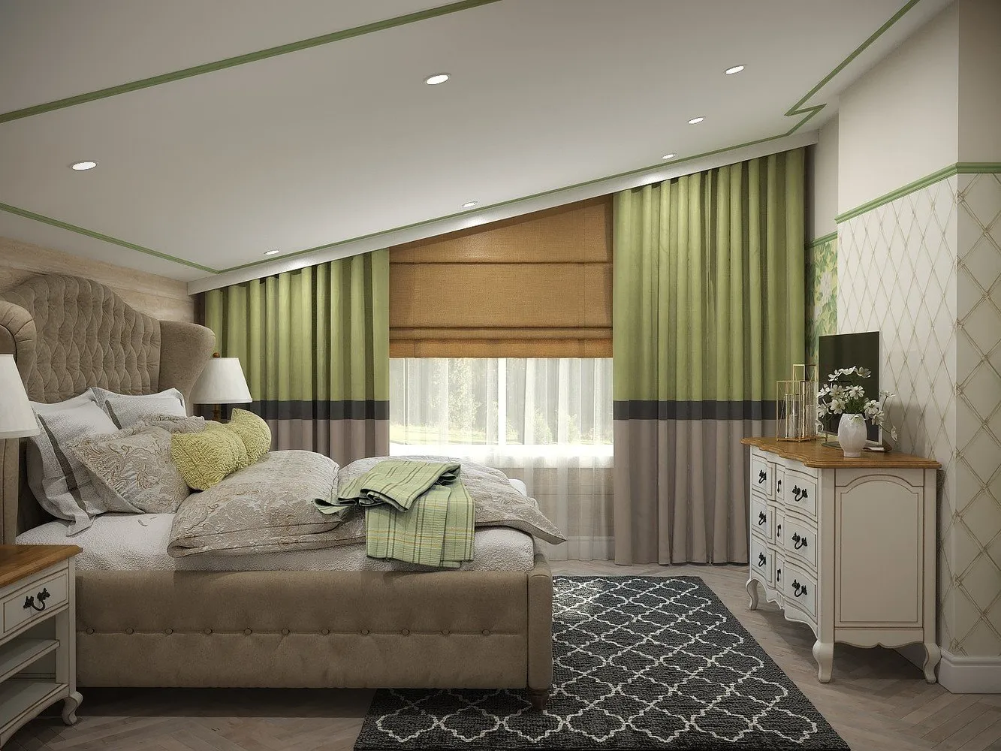
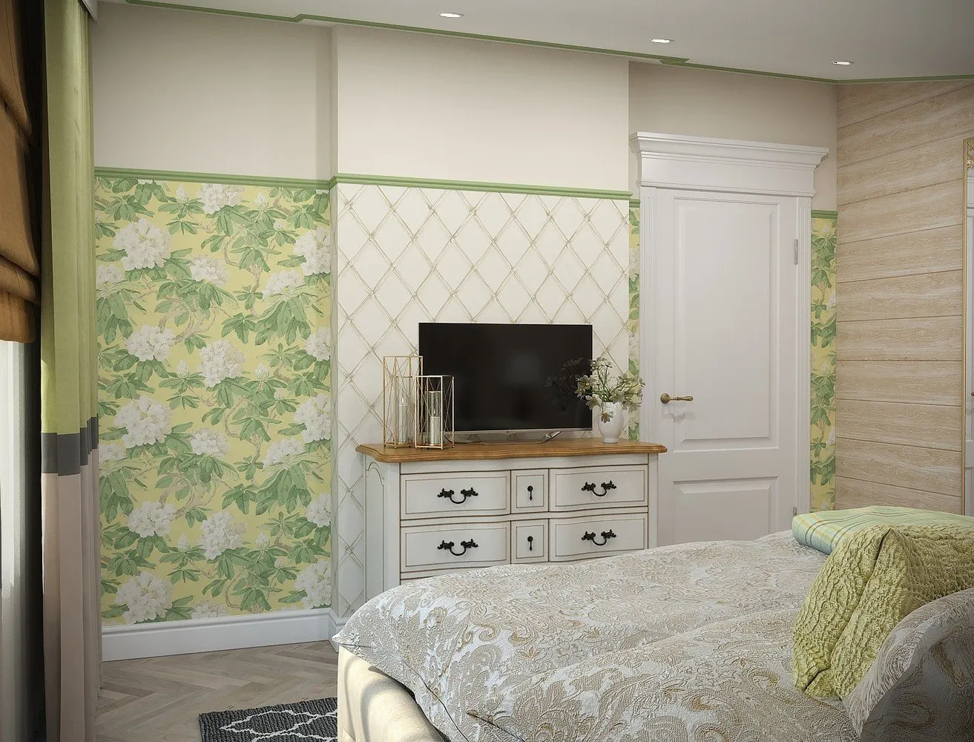
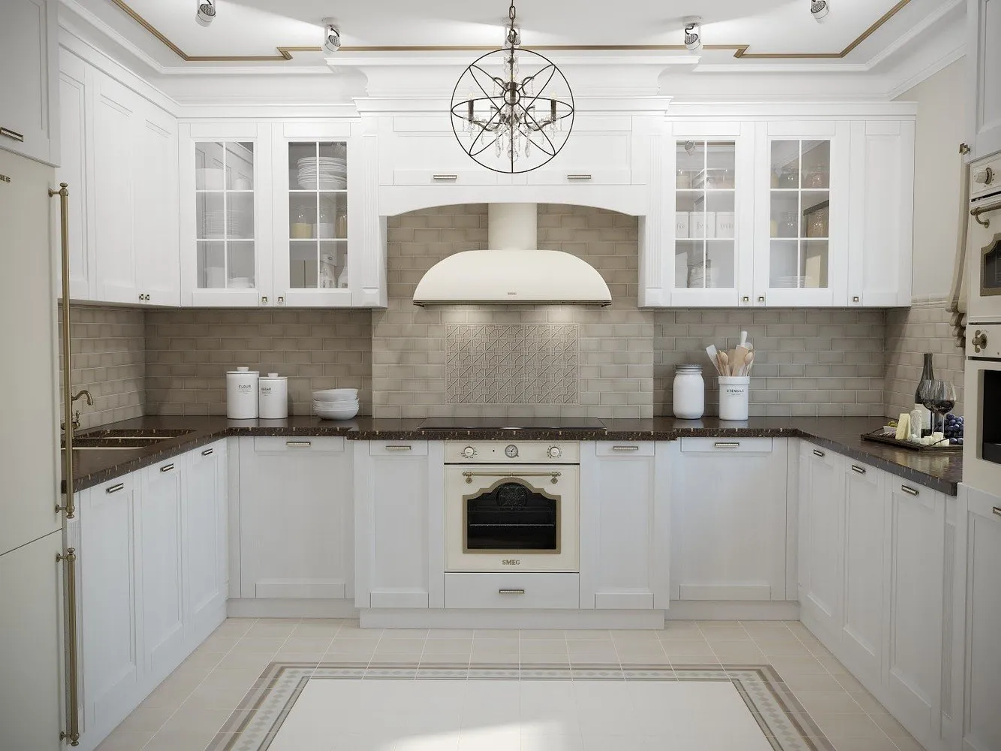
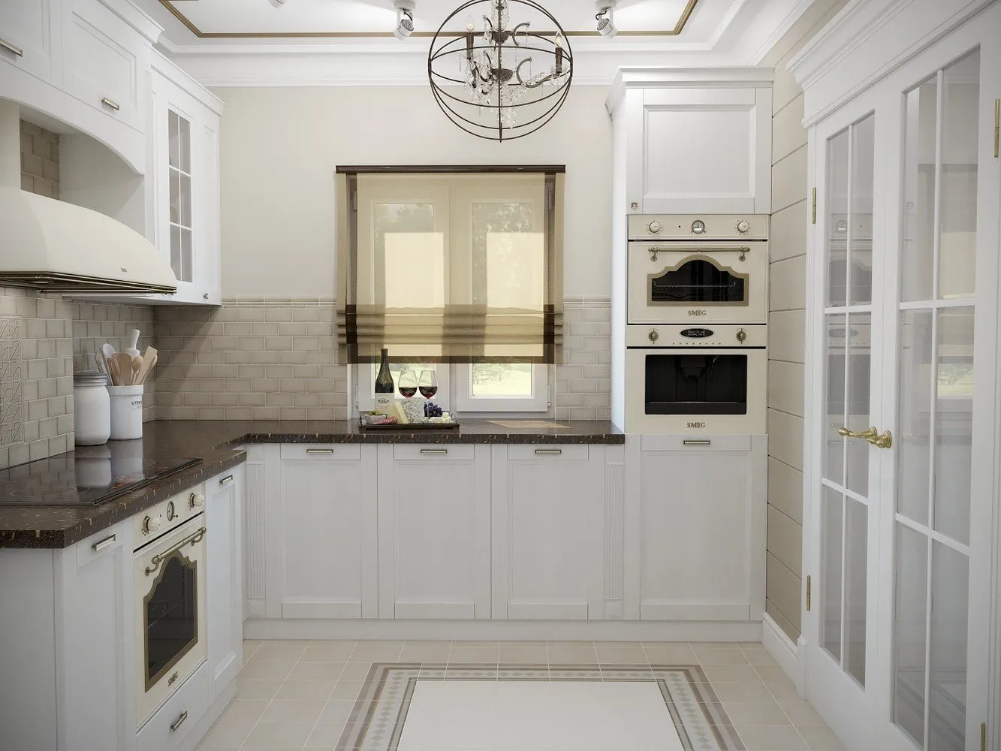 Tip 7. Textiles Should Be Natural
Tip 7. Textiles Should Be NaturalIn a timber house, there are special features in window decoration under a gable roof forming a mansard floor. The windows themselves, painted white with a frame and trim, are decorative elements. However, it is desirable to complement them with textile curtains. Blinds made of natural straw help hide defects in the shape of irregular windows.
When selecting carpets and rugs, prefer natural materials. Prints on upholstery and cushions should be large to support the voluminous furniture and decor items. In a wooden house, naturalness and roughness of textiles are especially appropriate.
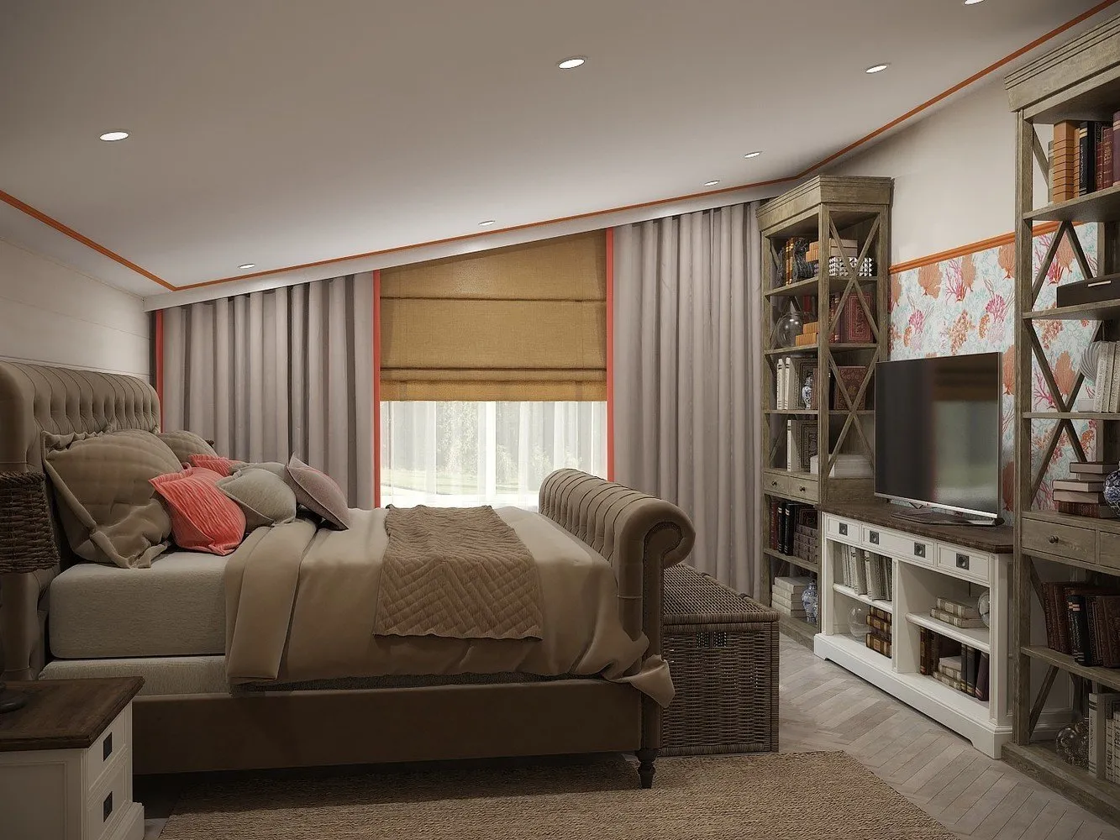
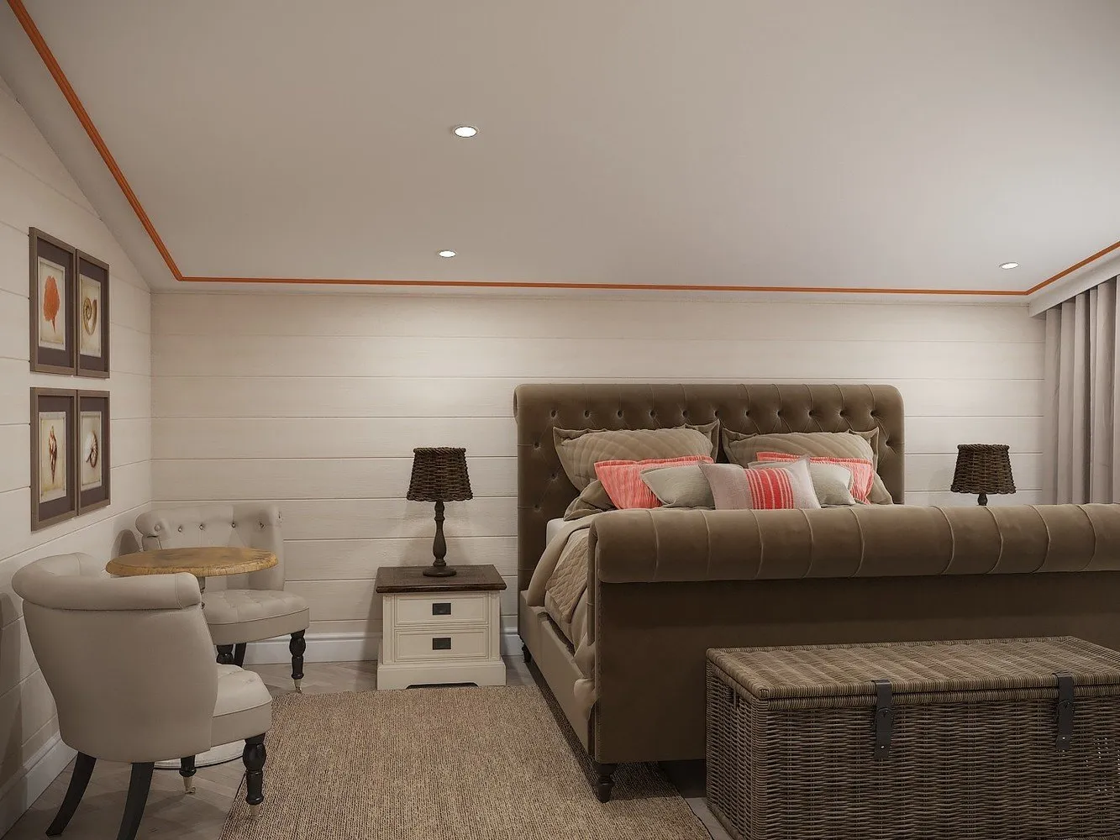
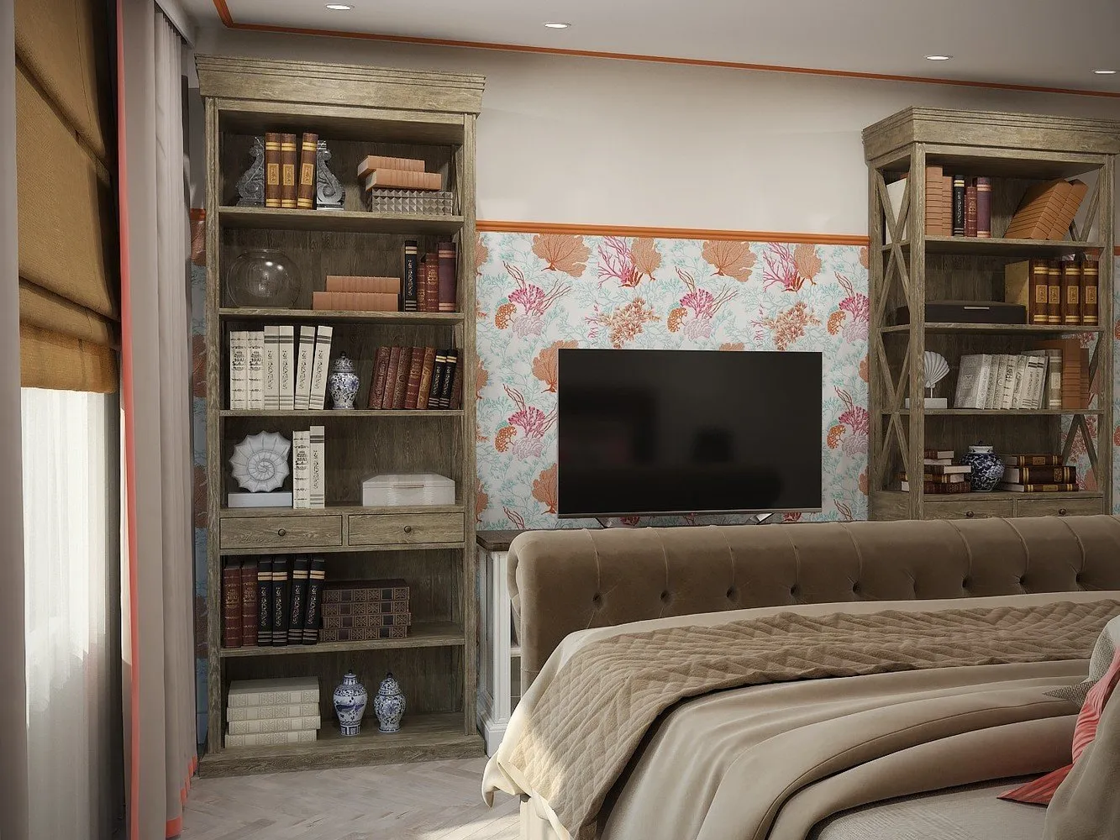
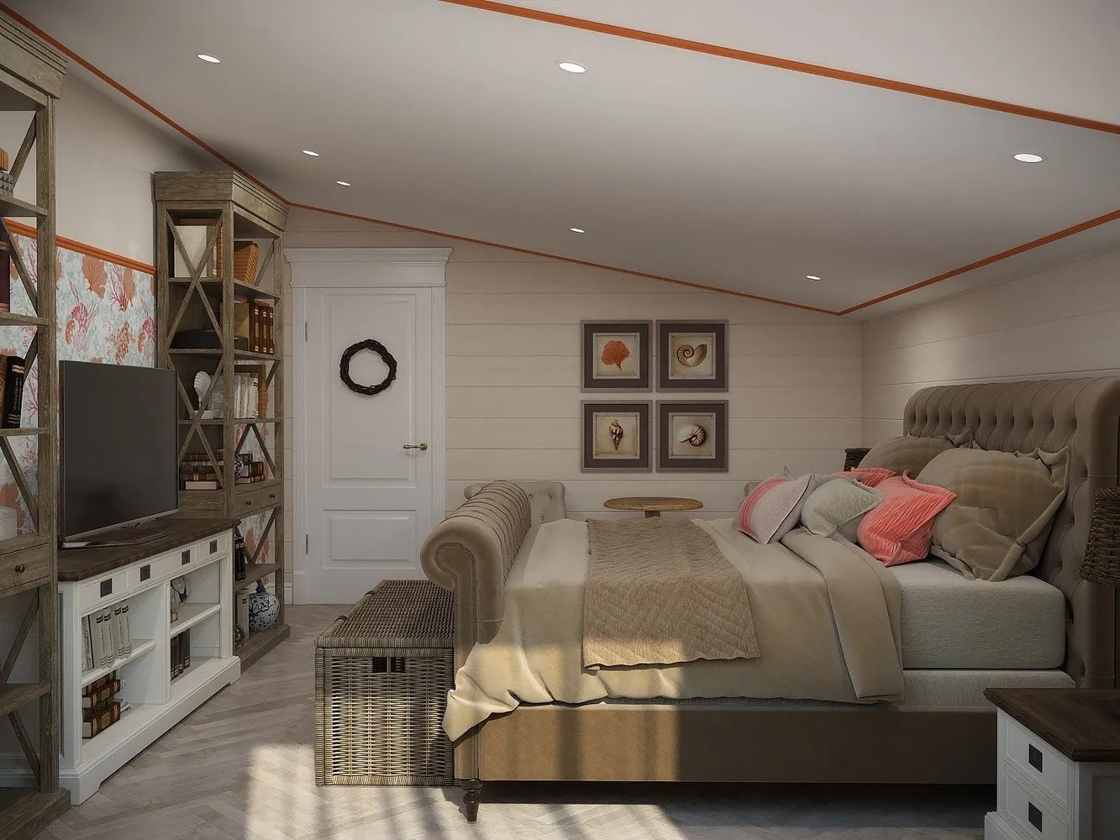 Tip 8. Prefer Large Decor
Tip 8. Prefer Large DecorIn a timber house, interior finishing is not ideal for implementing the American classical style, so decorators must "tweak" the style to perfection. All selected vases, paintings, flower arrangements, candelabras, and figurines should match the furniture, meaning they must be of similar impressive size.
In grand rooms such as the hall and living room, it is not acceptable to leave walls free. They are decorated with console tables, wardrobes combined with mirrors or wall hangings, and always adorned with a decorative composition "with history".
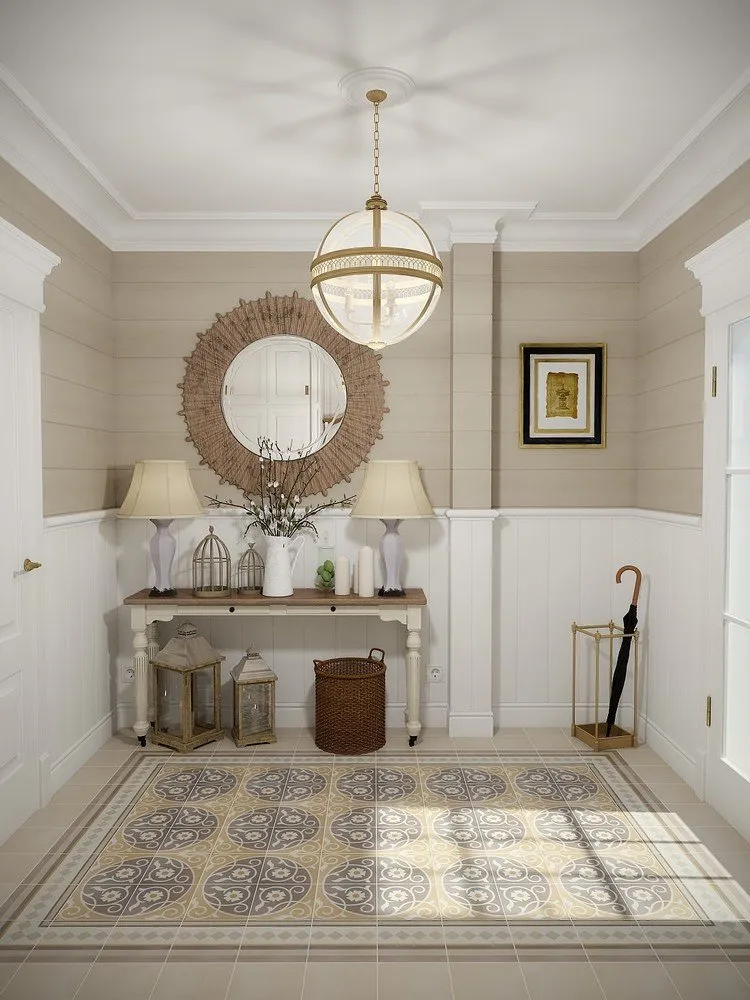

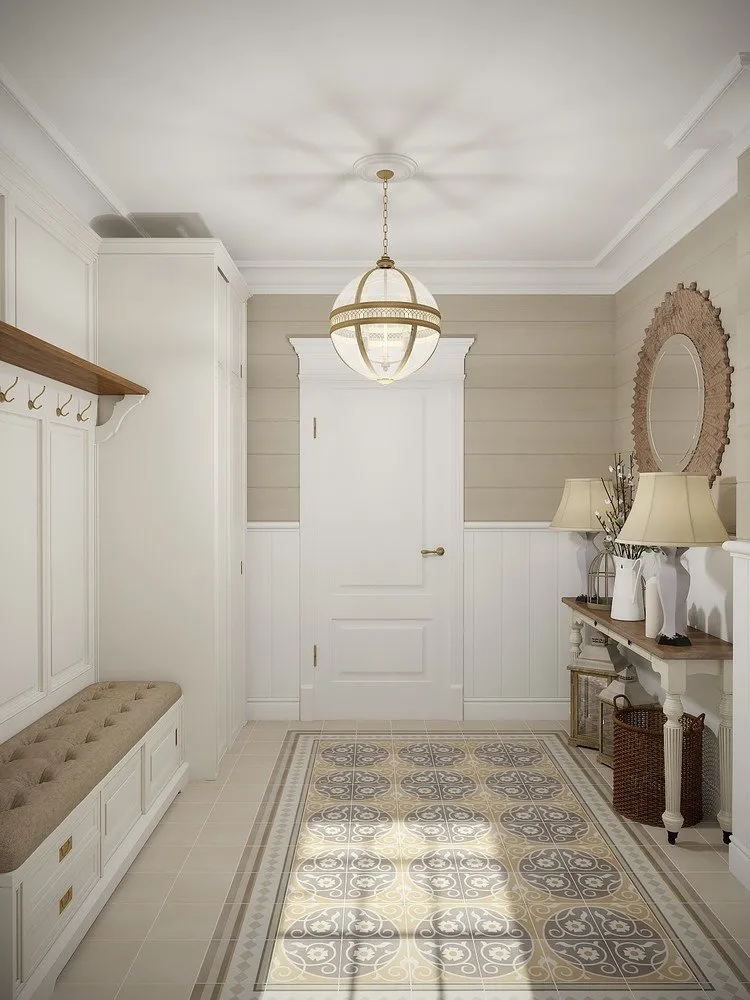
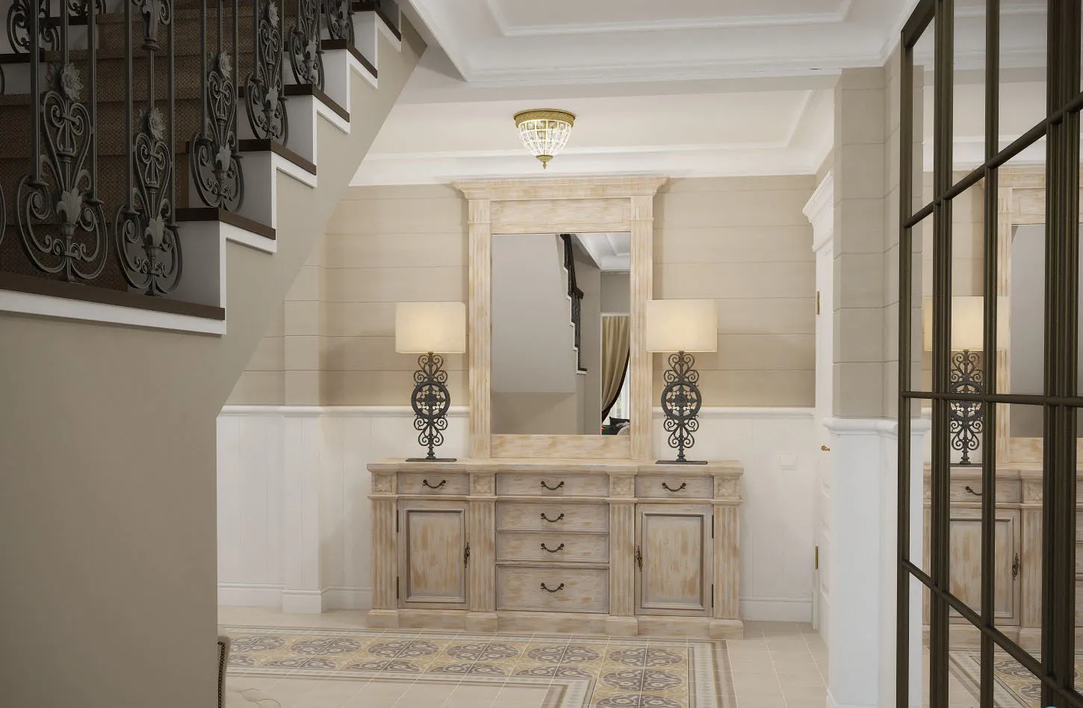
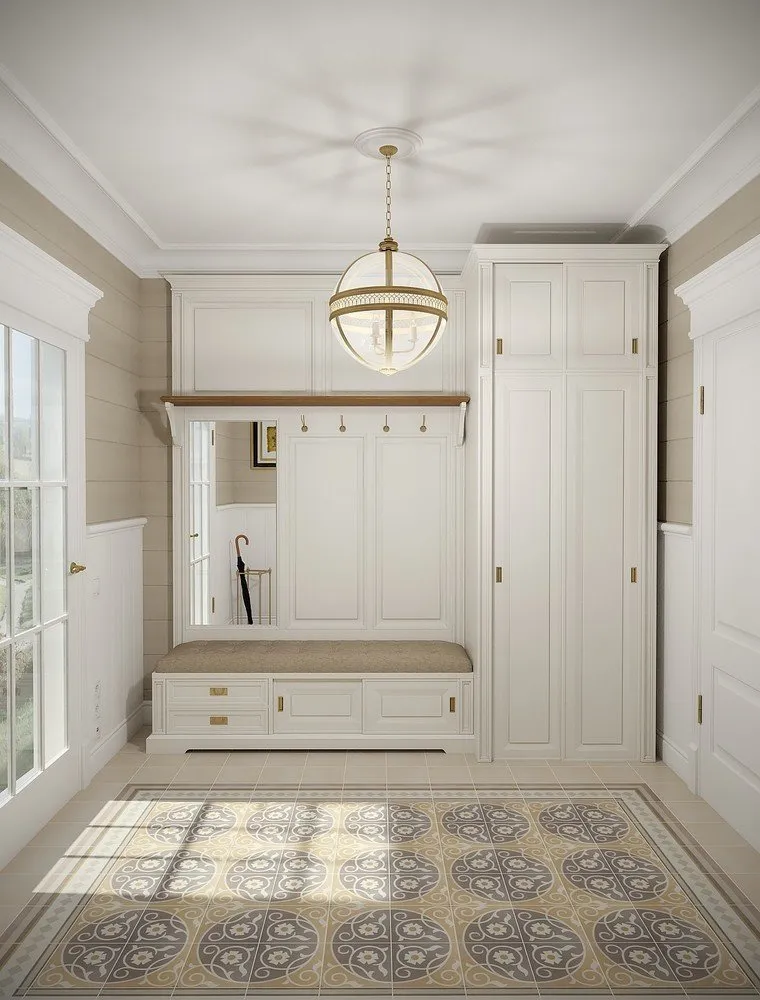
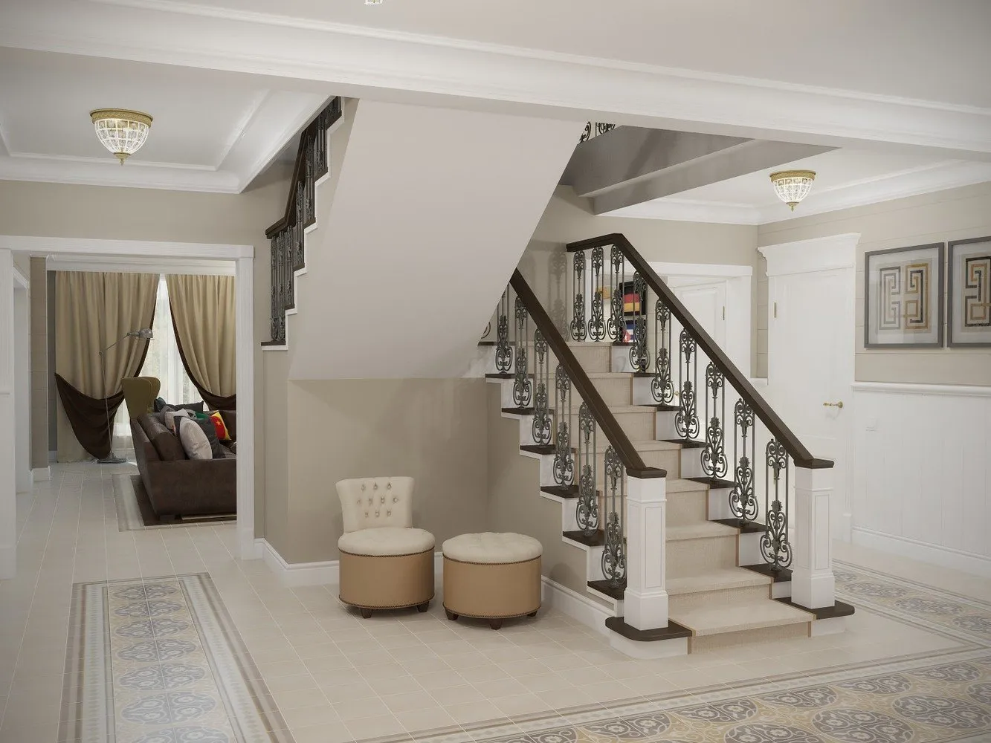 Tip 9. Allocate Separate Rooms for Bathrooms, Wardrobes, and Laundry
Tip 9. Allocate Separate Rooms for Bathrooms, Wardrobes, and LaundryA bathroom in classic American style represents a separate large room with all types of sanitary equipment, including a bidet for two persons. Views from the window can be enjoyed right from the bathtub, which is placed opposite.
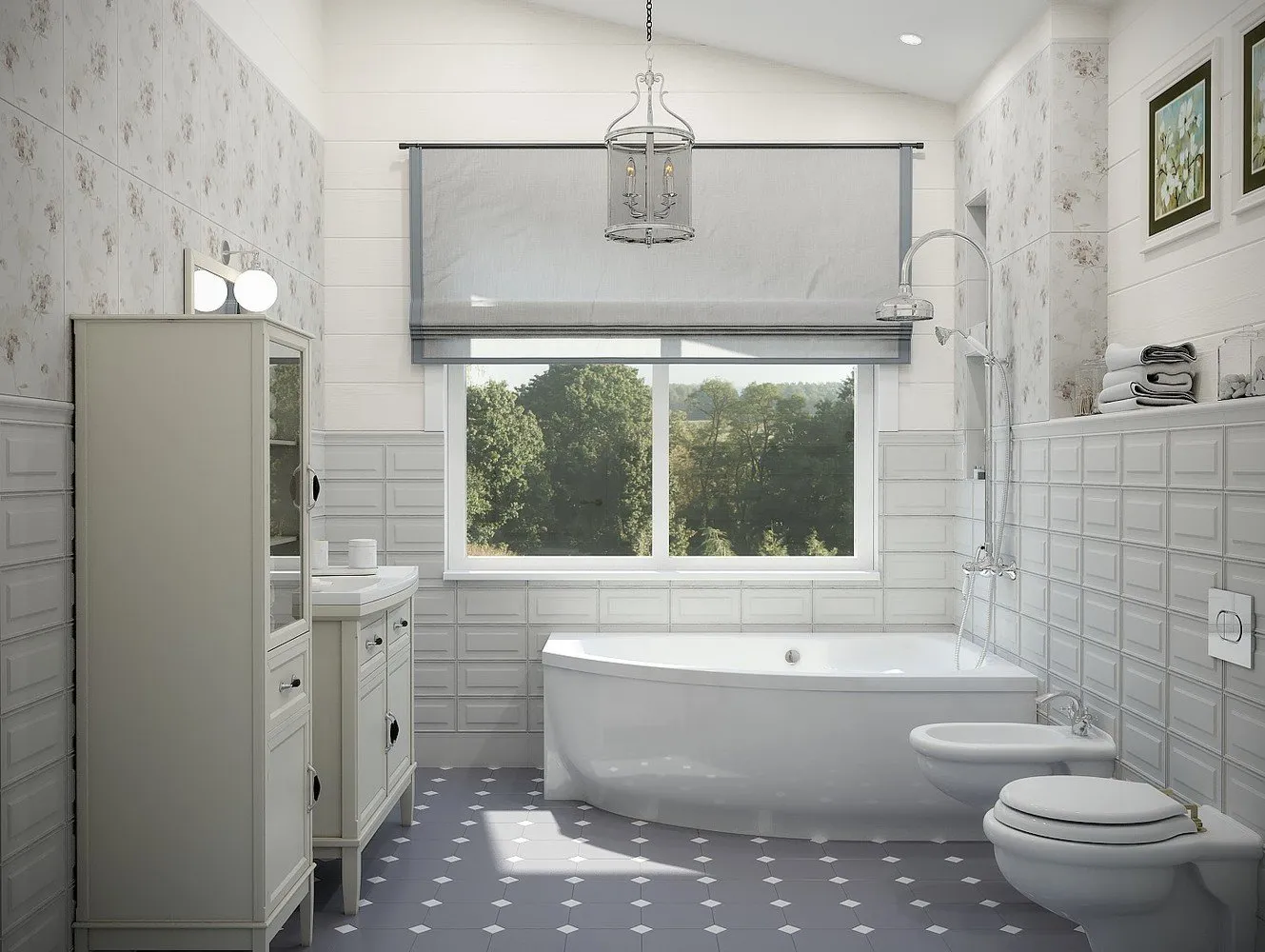
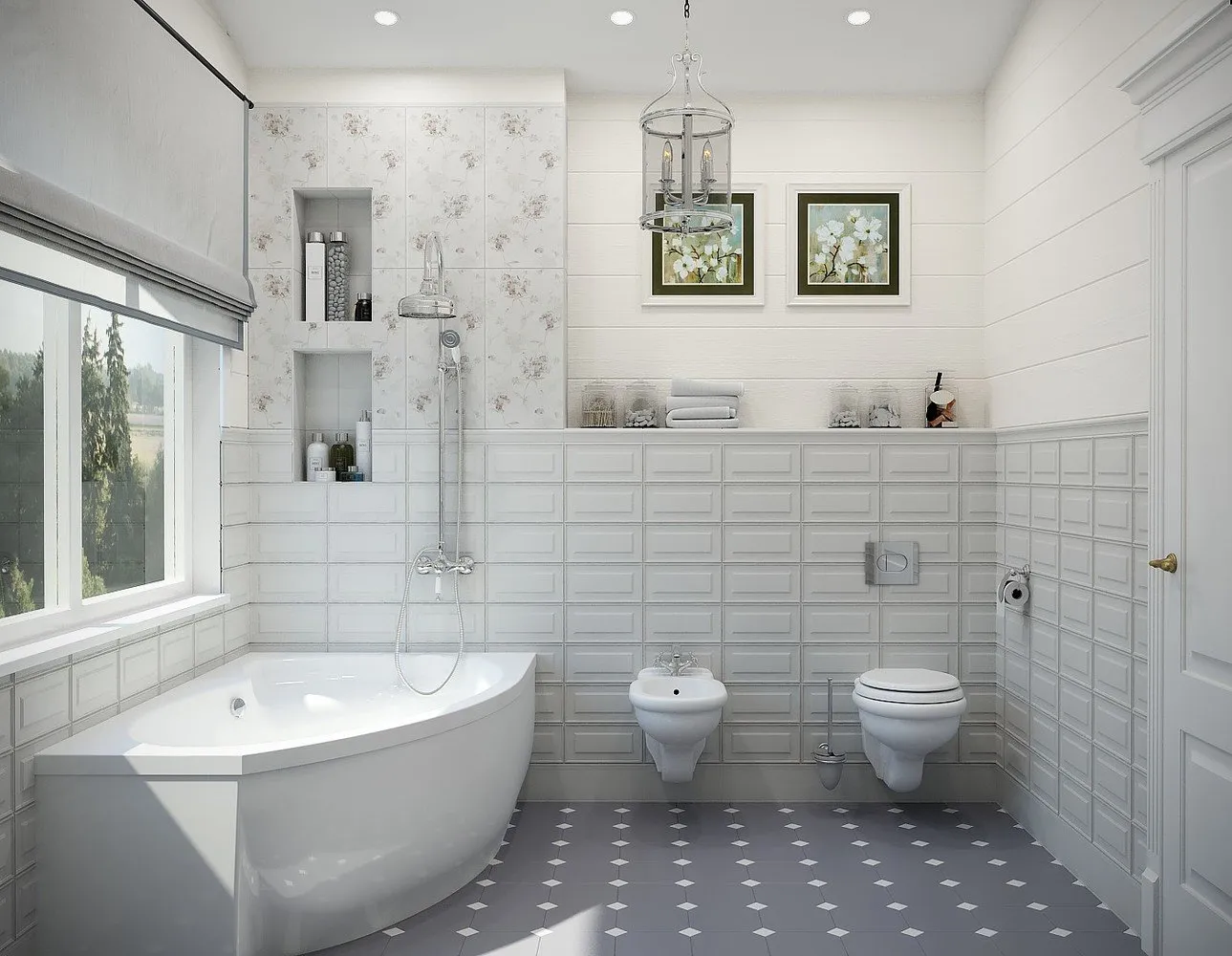
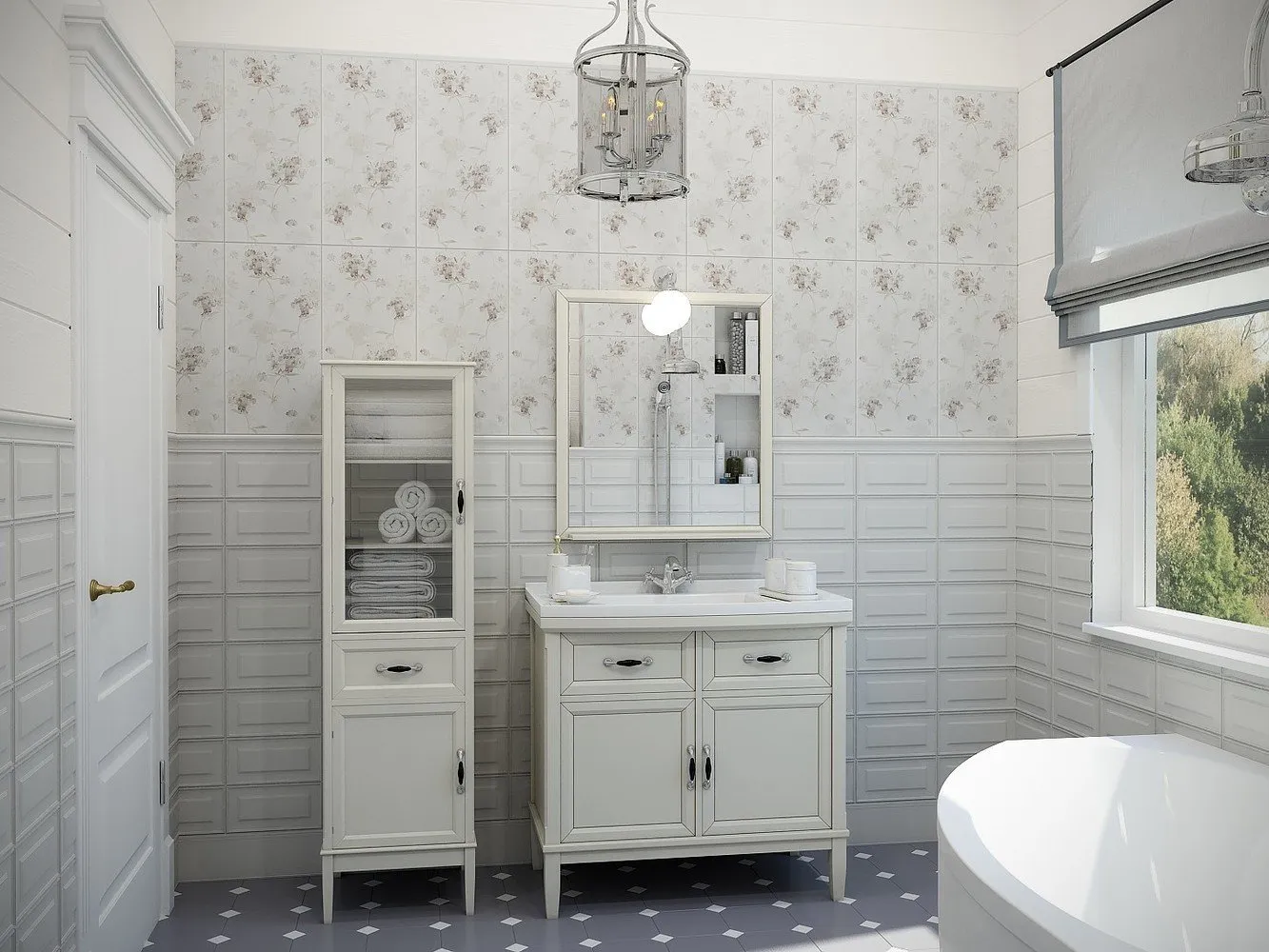 In a timber house, it is better to finish the walls in wet zones with tiles all around, pre-adding them by 10–15 cm with plywood or gypsum board, as plumbing will have to be installed on wooden walls.
In a timber house, it is better to finish the walls in wet zones with tiles all around, pre-adding them by 10–15 cm with plywood or gypsum board, as plumbing will have to be installed on wooden walls.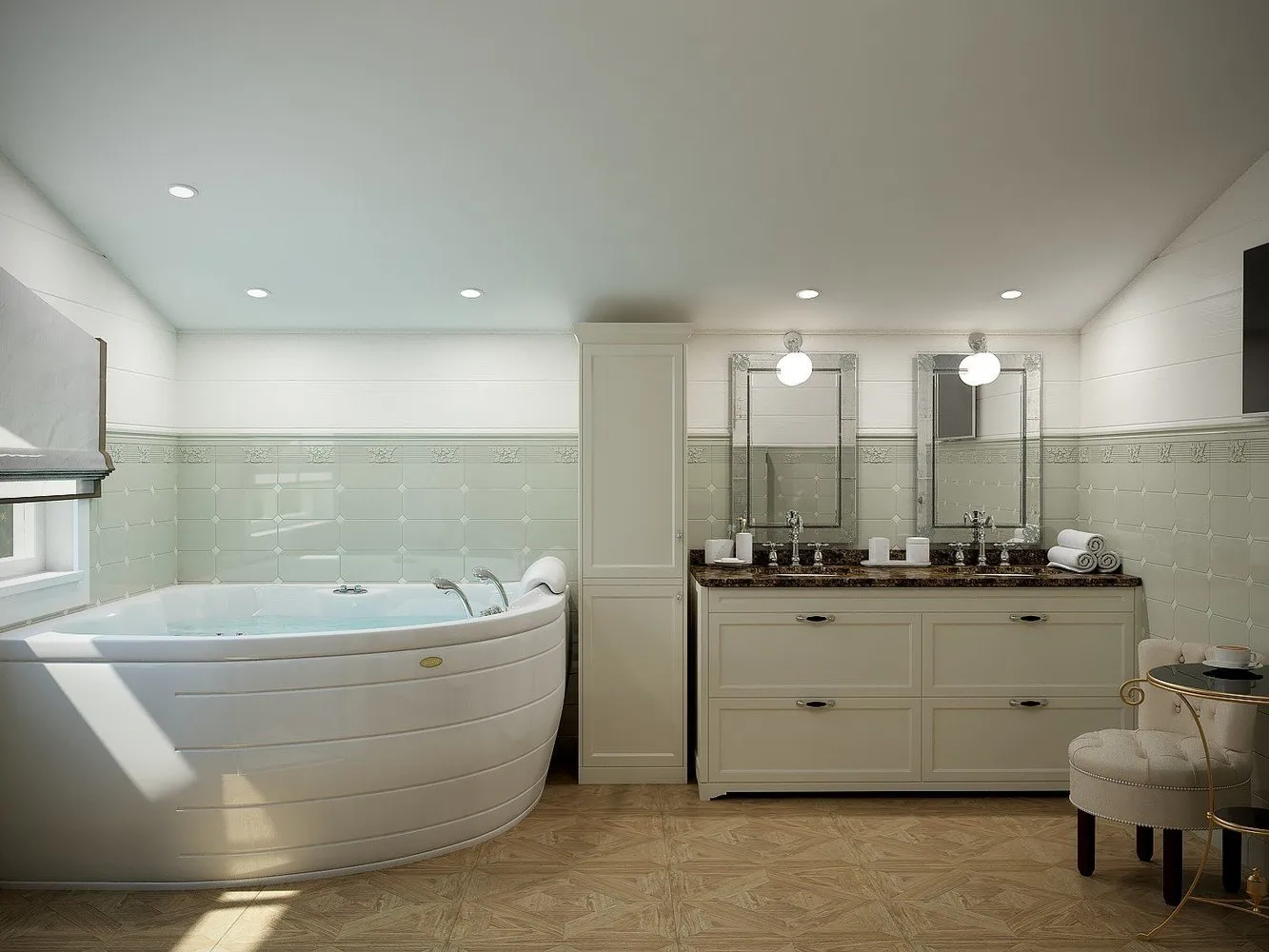
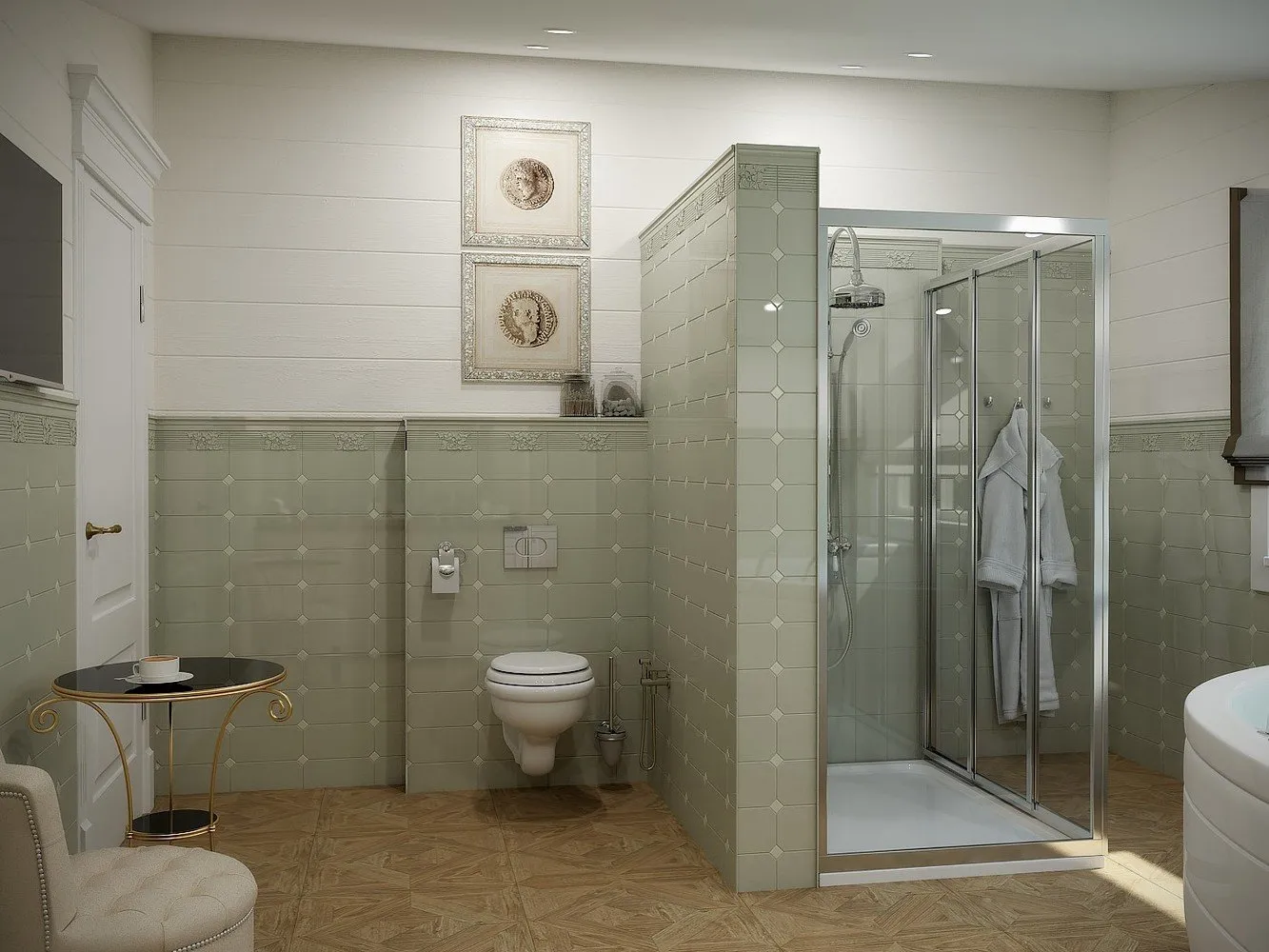
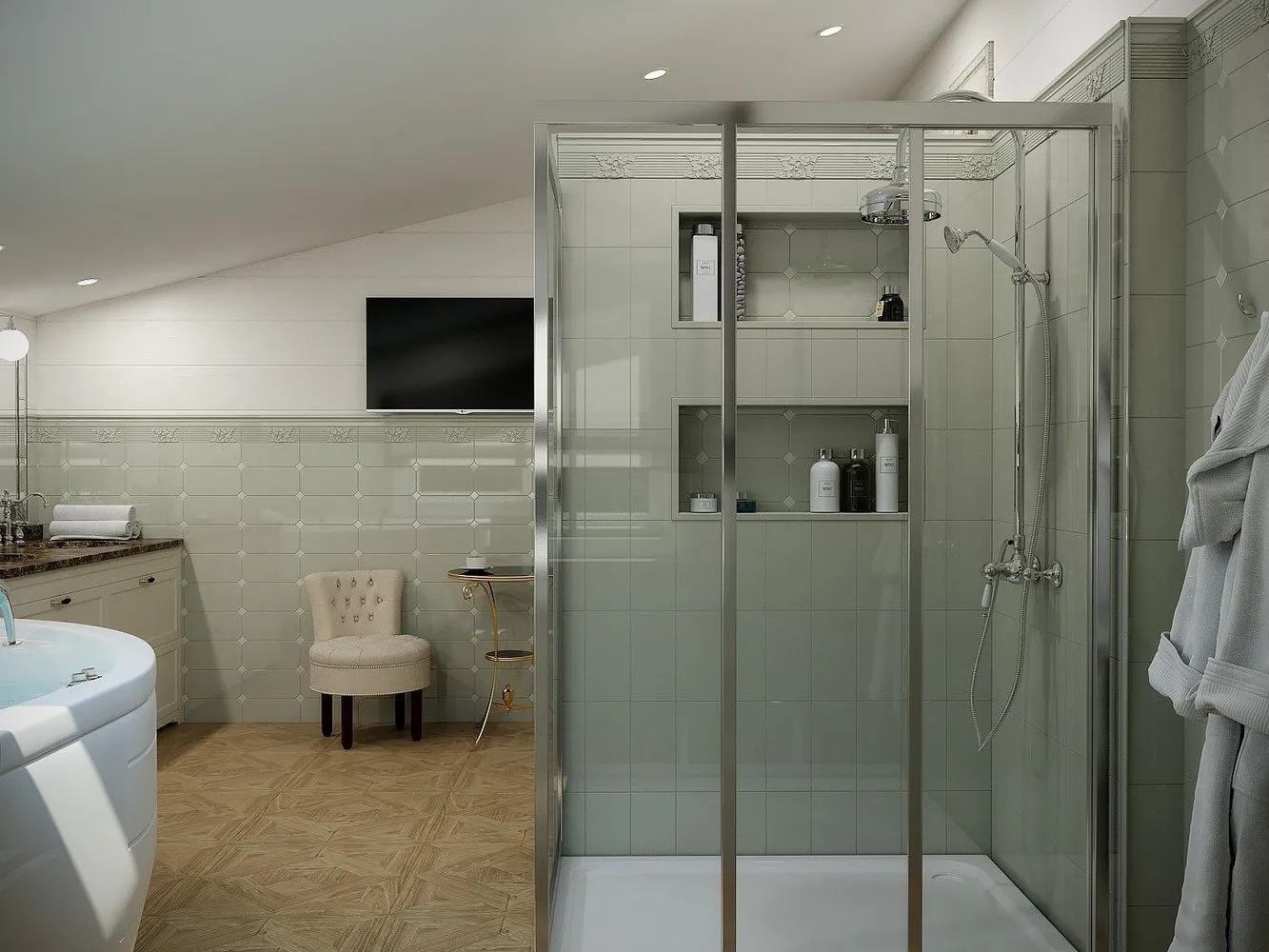
Laundry and drying machines should not be placed in the bathroom – a separate laundry room is provided for this. A dedicated room is also necessary for storage systems. Each bedroom should adjoin a wardrobe.
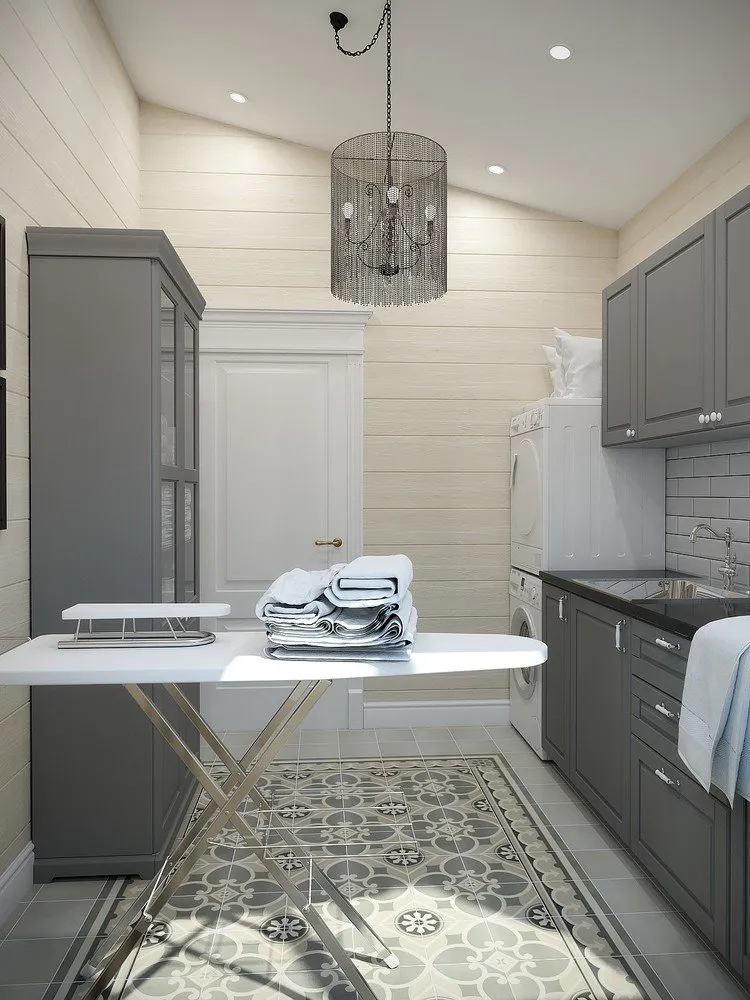
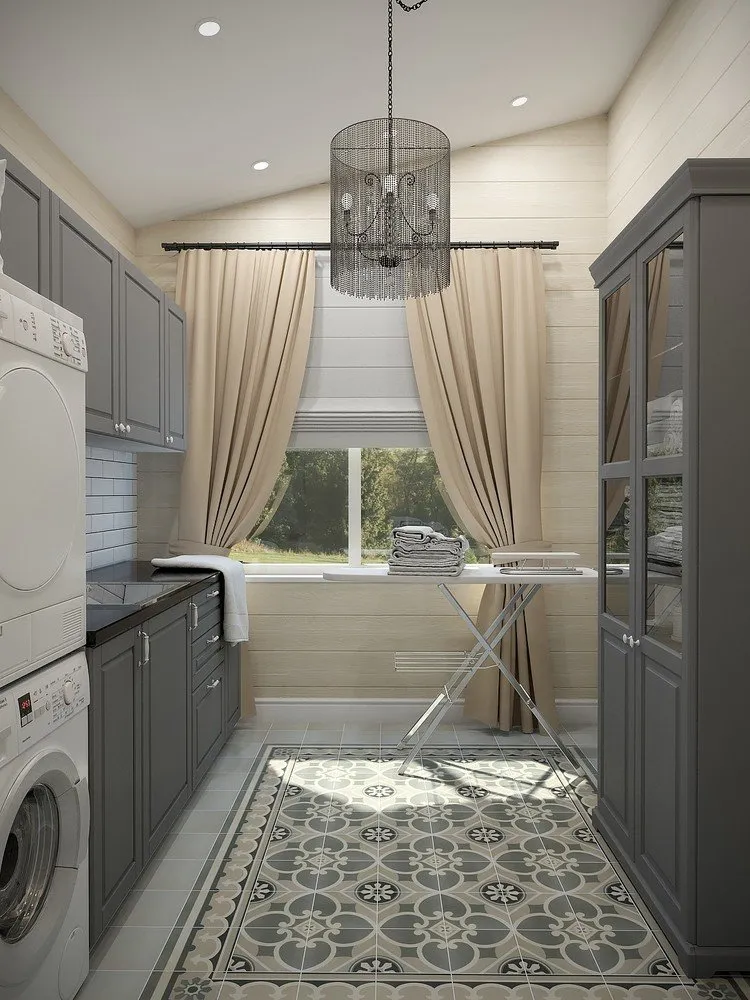


More articles:
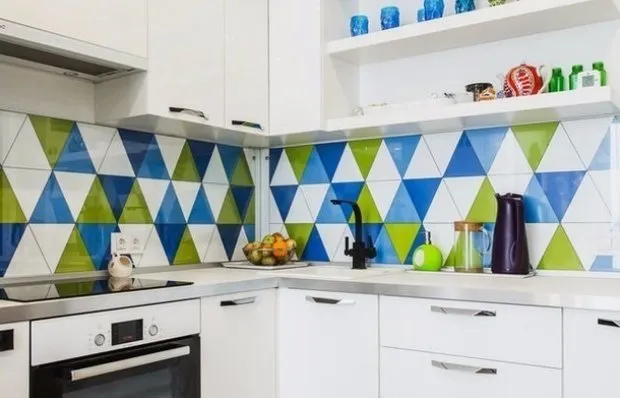 13 Ideas for a Small Kitchen: Projects by Our Designers
13 Ideas for a Small Kitchen: Projects by Our Designers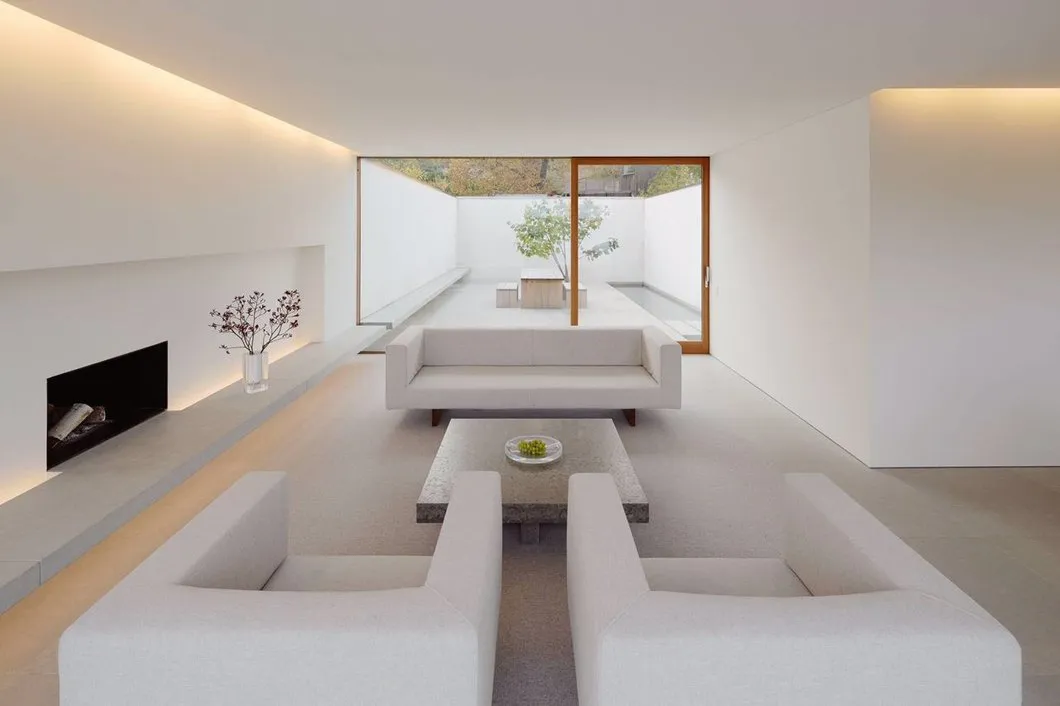 How to Decorate an Interior in Minimalist Style
How to Decorate an Interior in Minimalist Style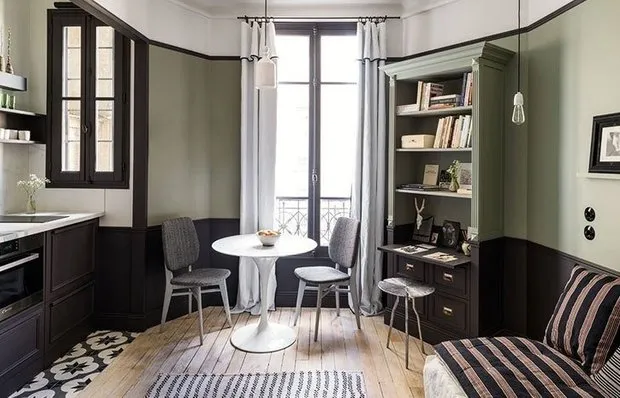 10 Golden Rules of Designing a Small Apartment
10 Golden Rules of Designing a Small Apartment What You Might Have Missed in the Design of Eataly's Gastronomy Store
What You Might Have Missed in the Design of Eataly's Gastronomy Store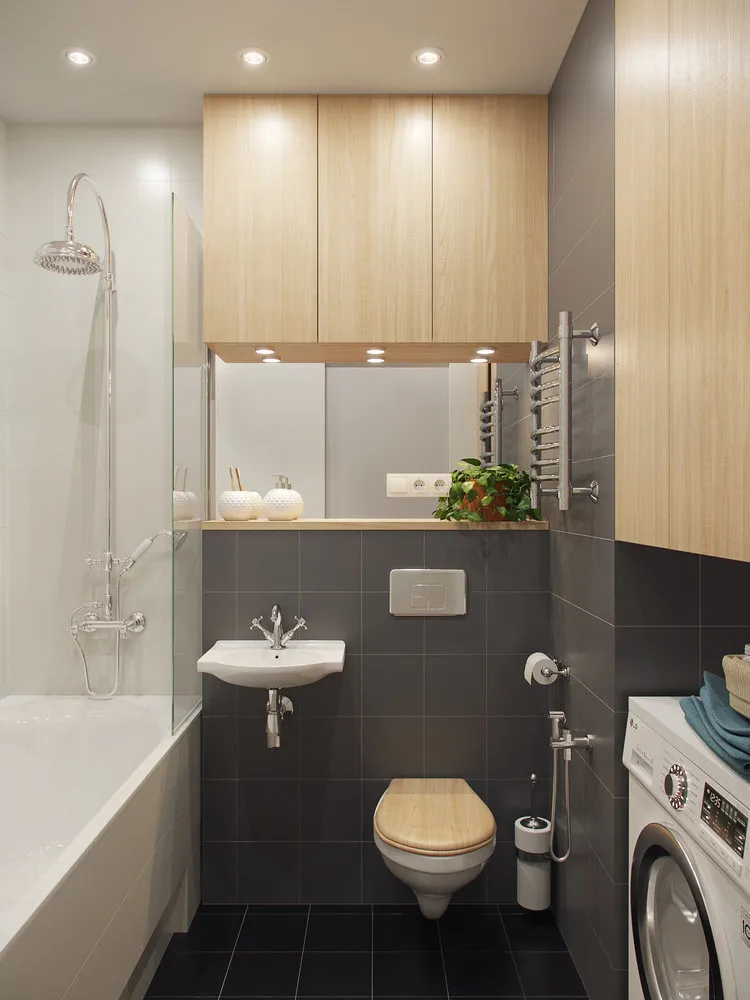 5 Rules for Choosing a Sink for a Small Bathroom
5 Rules for Choosing a Sink for a Small Bathroom How to Set Up a Home Theater in the Living Room: 9 Tips
How to Set Up a Home Theater in the Living Room: 9 Tips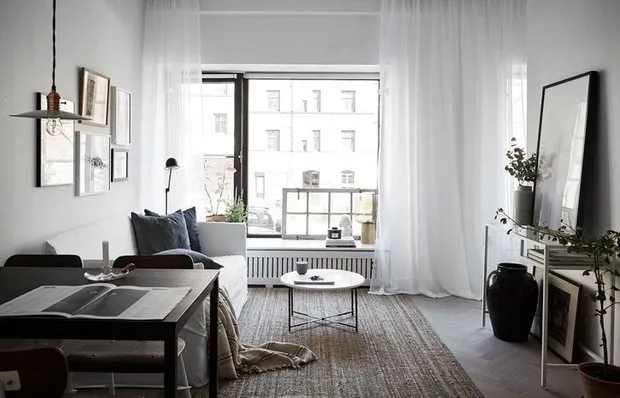 Small Apartment with Proper Zoning
Small Apartment with Proper Zoning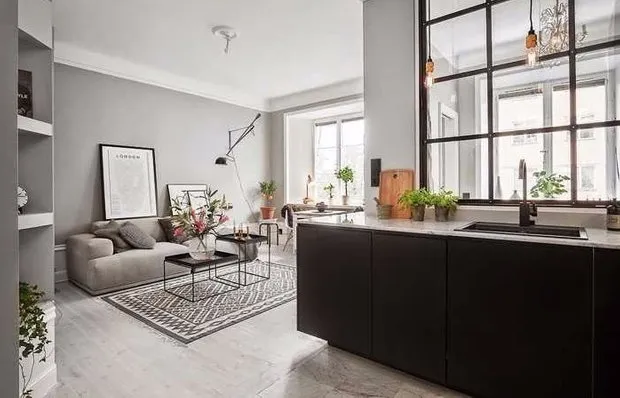 Small Apartment with Black Kitchen and Unusual Layout
Small Apartment with Black Kitchen and Unusual Layout