There can be your advertisement
300x150
Small Apartment with Proper Zoning
White living room and dark bedroom, glossy black tiles and matte light parquet, dark table and snow-white sofa. How else to zone a small space, we show on the example of a Swedish apartment
On modest 32 square meter apartment in picturesque Kungsholmen in Stockholm, enough spacious living room and bedroom were arranged. The corridor, bathroom and kitchen in the apartment are absolutely microscopic – if one has to sacrifice precious meters, it is better to do so at the cost of non-living spaces. Considering that the apartment has high ceilings and large, almost floor-to-ceiling windows, the layout can be called quite successful.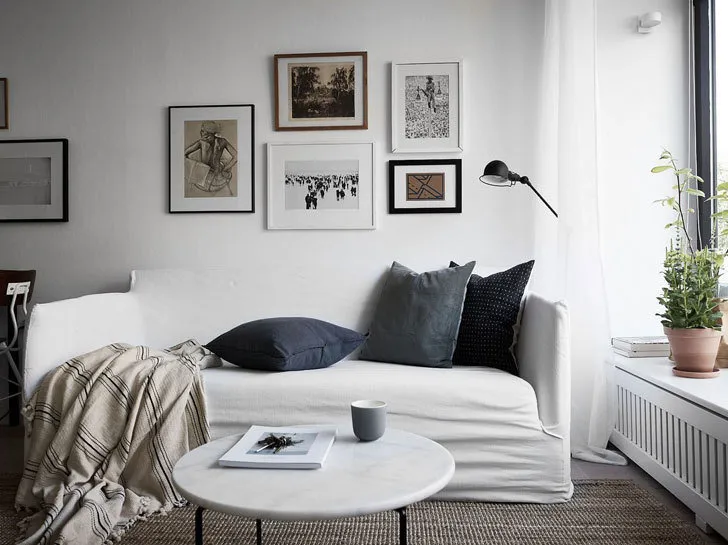 When the apartment was decided to be sold, owners turned to Anna Navie and Louise Stibek – a team of interior stylists from Balthaz Interior. By the way, this is still a novelty for us, but in Europe it has long become a practice to hire professional decorators to decorate an apartment or house to make the interior of a saleable property more appealing to potential buyers.
When the apartment was decided to be sold, owners turned to Anna Navie and Louise Stibek – a team of interior stylists from Balthaz Interior. By the way, this is still a novelty for us, but in Europe it has long become a practice to hire professional decorators to decorate an apartment or house to make the interior of a saleable property more appealing to potential buyers.
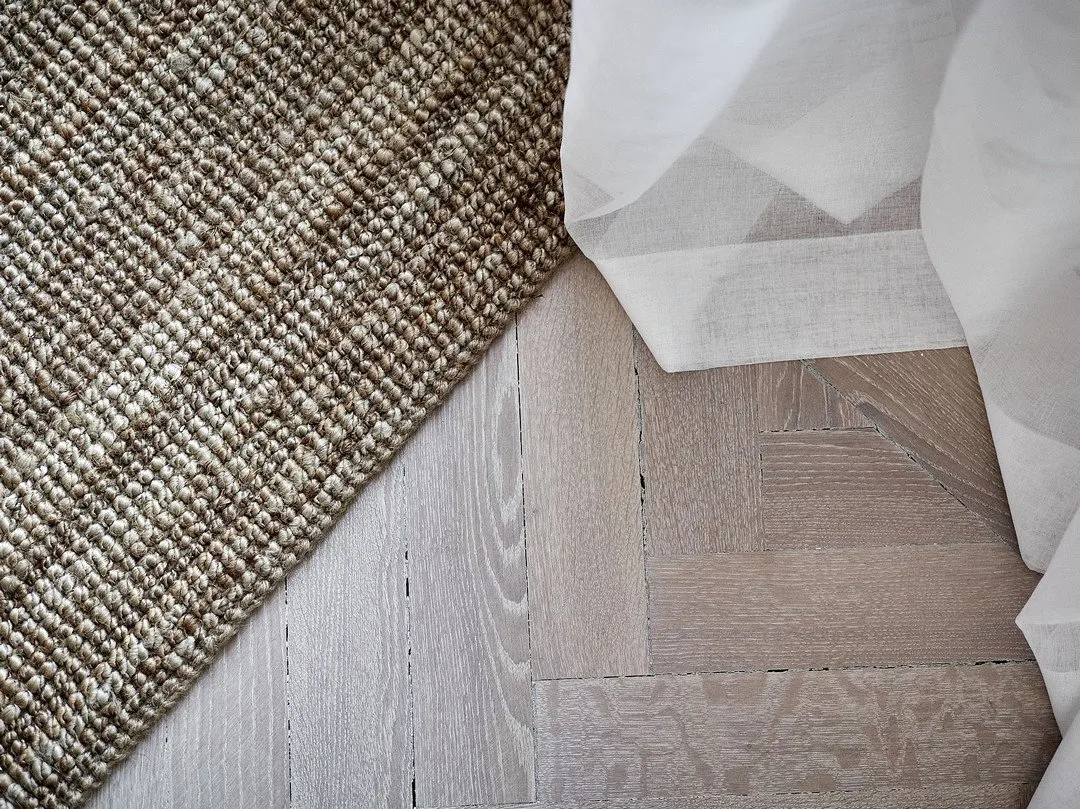 Anna and Louise have been working on decorating apartments for sale in Stockholm for many years, and are very familiar with Swedish interior preferences. First of all, decorators focused on zoning the space, and then added universal furniture and stylish decor.
Anna and Louise have been working on decorating apartments for sale in Stockholm for many years, and are very familiar with Swedish interior preferences. First of all, decorators focused on zoning the space, and then added universal furniture and stylish decor.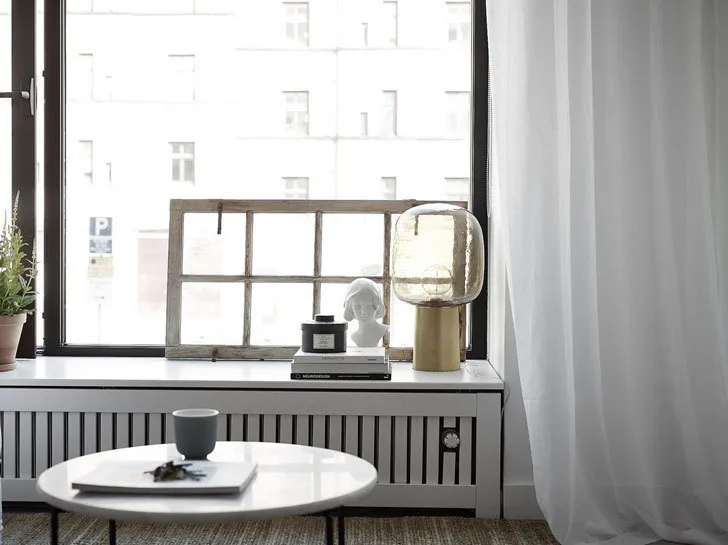 The bedroom area was painted in anthracite color, contrasting with the white surroundings, and the headboard wall was adorned with moldings. The dining room and living room were separated by tables of different sizes. A ceiling light fixture with a long base appeared above the dining table.
In the living room, next to the snow-white sofa, a rough jute rug was placed based on the standard Ghost line of furniture by Paola Navone, which harmoniously complemented the pine parquet.
In their projects, Anna and Louise often zone space using groups of pictures. This apartment was no exception.
The bedroom area was painted in anthracite color, contrasting with the white surroundings, and the headboard wall was adorned with moldings. The dining room and living room were separated by tables of different sizes. A ceiling light fixture with a long base appeared above the dining table.
In the living room, next to the snow-white sofa, a rough jute rug was placed based on the standard Ghost line of furniture by Paola Navone, which harmoniously complemented the pine parquet.
In their projects, Anna and Louise often zone space using groups of pictures. This apartment was no exception.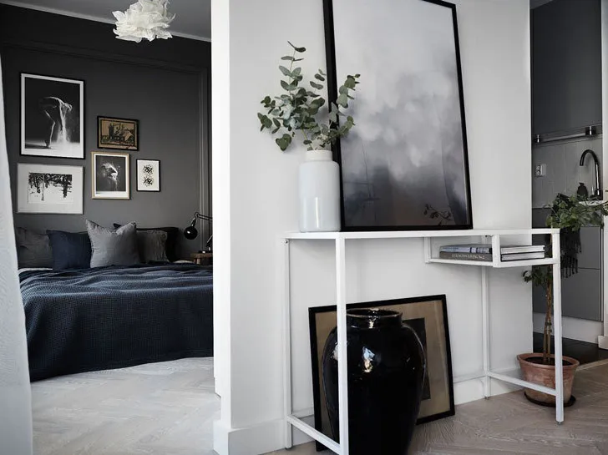
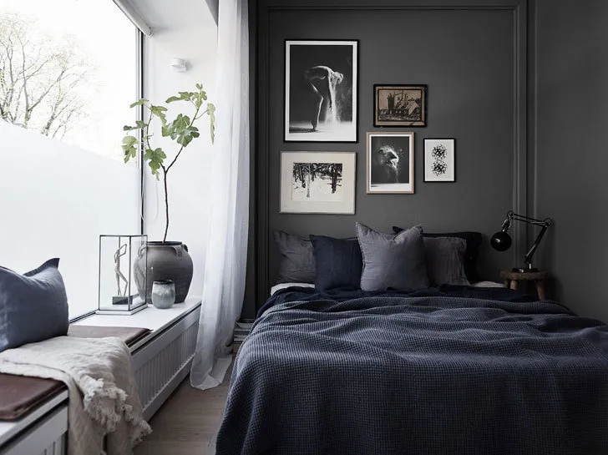
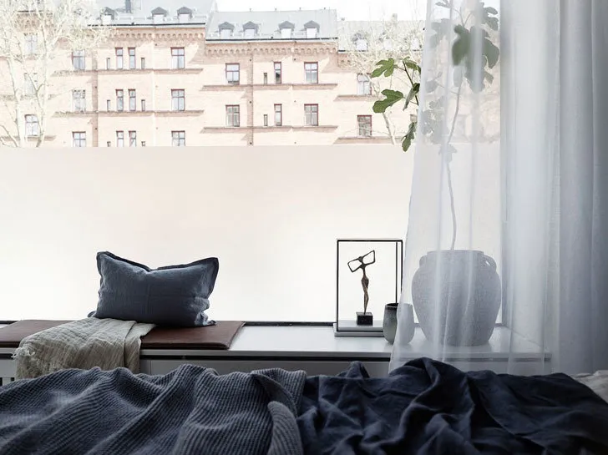
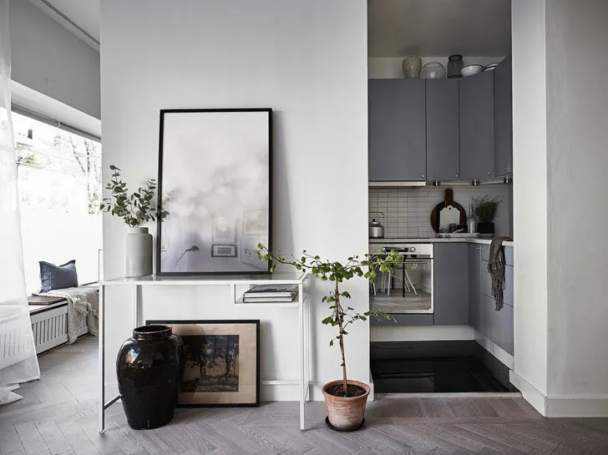
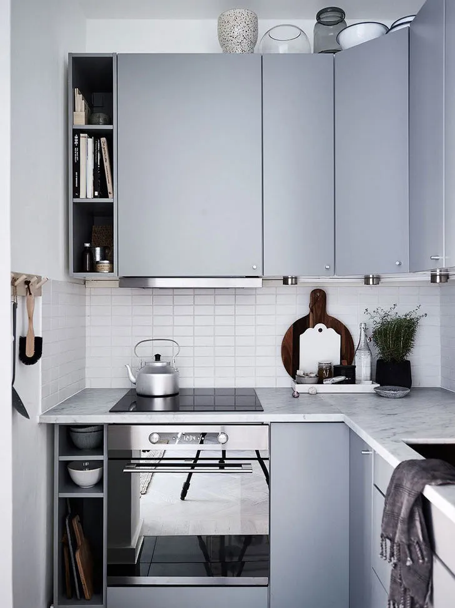
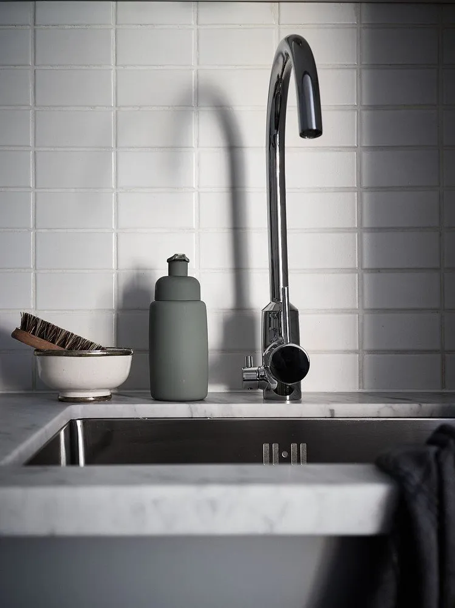
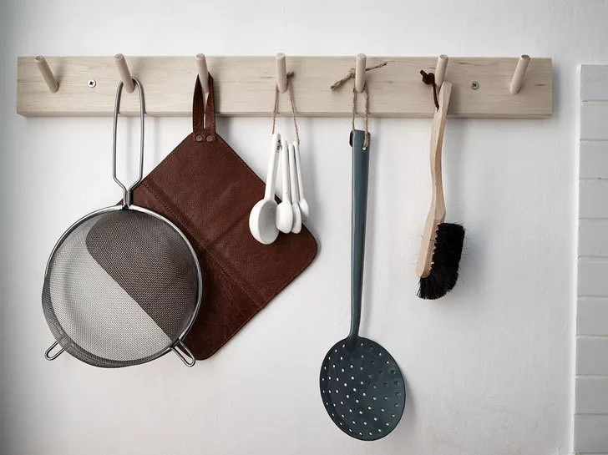
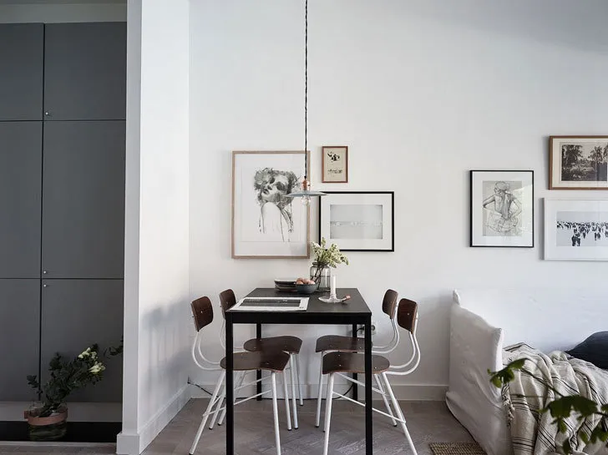
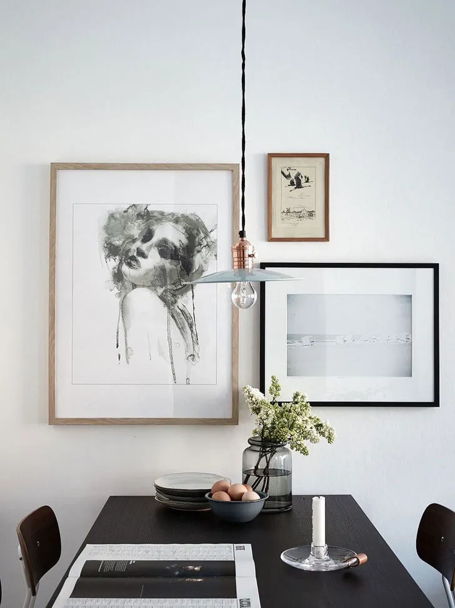
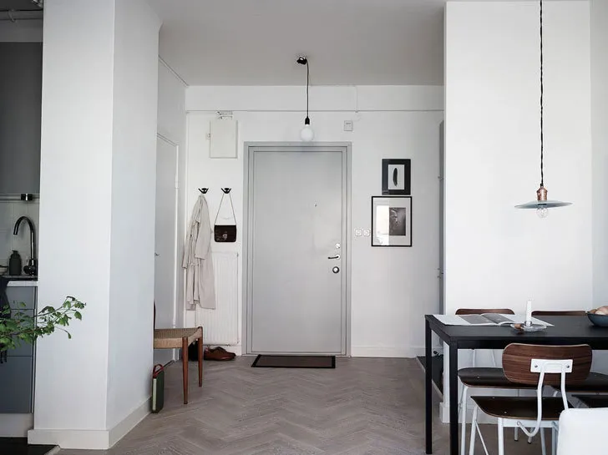
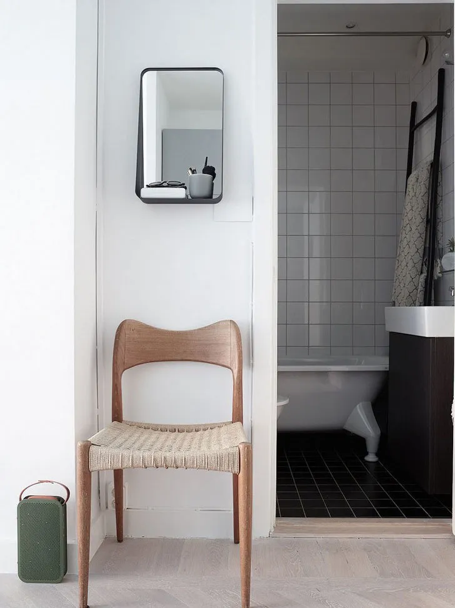
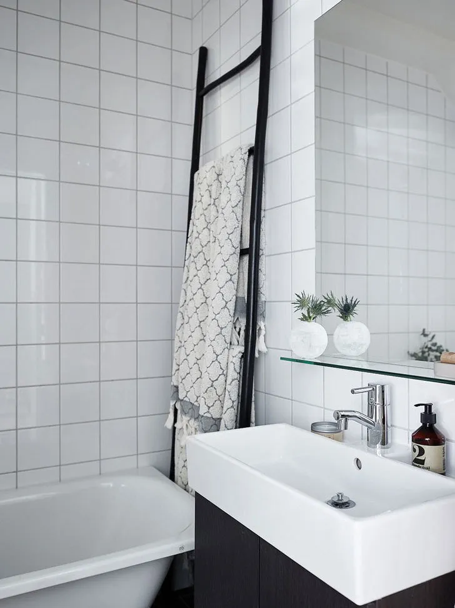
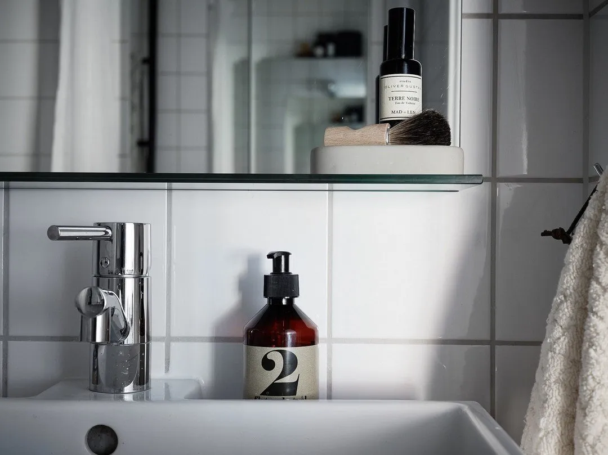
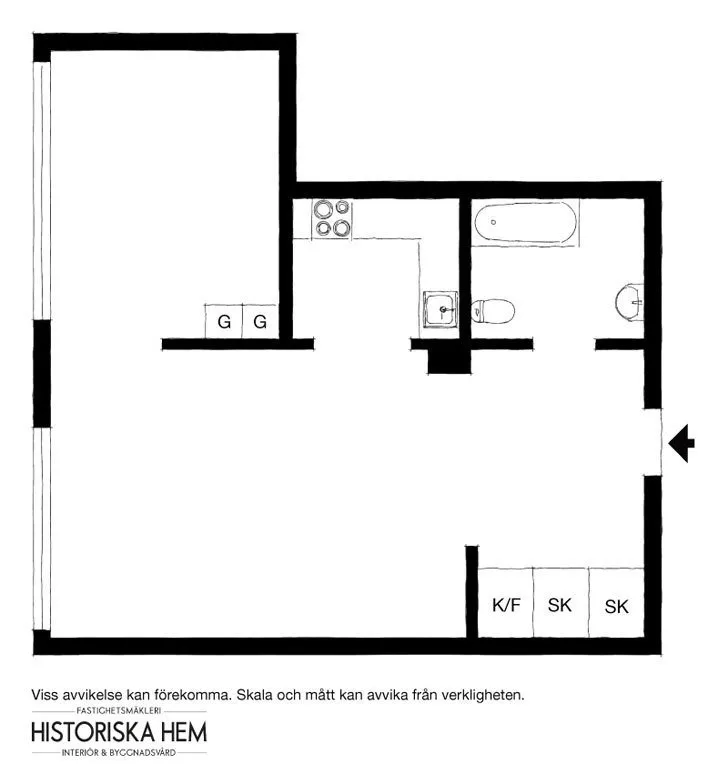
 When the apartment was decided to be sold, owners turned to Anna Navie and Louise Stibek – a team of interior stylists from Balthaz Interior. By the way, this is still a novelty for us, but in Europe it has long become a practice to hire professional decorators to decorate an apartment or house to make the interior of a saleable property more appealing to potential buyers.
When the apartment was decided to be sold, owners turned to Anna Navie and Louise Stibek – a team of interior stylists from Balthaz Interior. By the way, this is still a novelty for us, but in Europe it has long become a practice to hire professional decorators to decorate an apartment or house to make the interior of a saleable property more appealing to potential buyers.
 Anna and Louise have been working on decorating apartments for sale in Stockholm for many years, and are very familiar with Swedish interior preferences. First of all, decorators focused on zoning the space, and then added universal furniture and stylish decor.
Anna and Louise have been working on decorating apartments for sale in Stockholm for many years, and are very familiar with Swedish interior preferences. First of all, decorators focused on zoning the space, and then added universal furniture and stylish decor. The bedroom area was painted in anthracite color, contrasting with the white surroundings, and the headboard wall was adorned with moldings. The dining room and living room were separated by tables of different sizes. A ceiling light fixture with a long base appeared above the dining table.
In the living room, next to the snow-white sofa, a rough jute rug was placed based on the standard Ghost line of furniture by Paola Navone, which harmoniously complemented the pine parquet.
In their projects, Anna and Louise often zone space using groups of pictures. This apartment was no exception.
The bedroom area was painted in anthracite color, contrasting with the white surroundings, and the headboard wall was adorned with moldings. The dining room and living room were separated by tables of different sizes. A ceiling light fixture with a long base appeared above the dining table.
In the living room, next to the snow-white sofa, a rough jute rug was placed based on the standard Ghost line of furniture by Paola Navone, which harmoniously complemented the pine parquet.
In their projects, Anna and Louise often zone space using groups of pictures. This apartment was no exception.
Flying curtains, IKEA furniture, graphics and lots of glass decor – in the end, a classic Scandinavian interior was created, light yet slightly stereotypical – such happens when decorators rely on the taste of the majority. But it’s not a big deal: such an interior is an excellent foundation, in which everything is already ready for new owners. All that remains is to add a little individuality.













More articles:
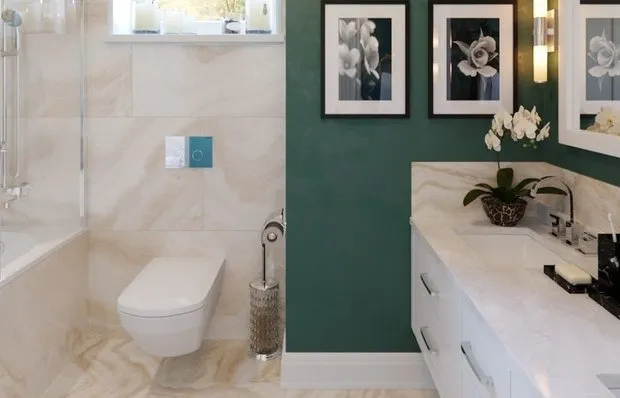 Professional Bathroom Design: Tips from a Professional
Professional Bathroom Design: Tips from a Professional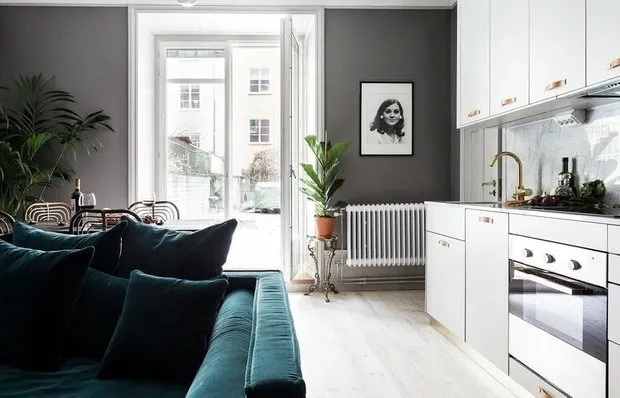 Scandinavian Interior Filled with Color and Living Plants
Scandinavian Interior Filled with Color and Living Plants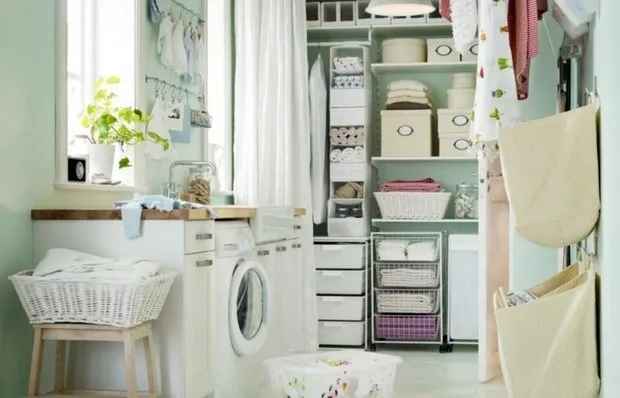 How to Arrange a Laundry Room in an Apartment: Designer Tips
How to Arrange a Laundry Room in an Apartment: Designer Tips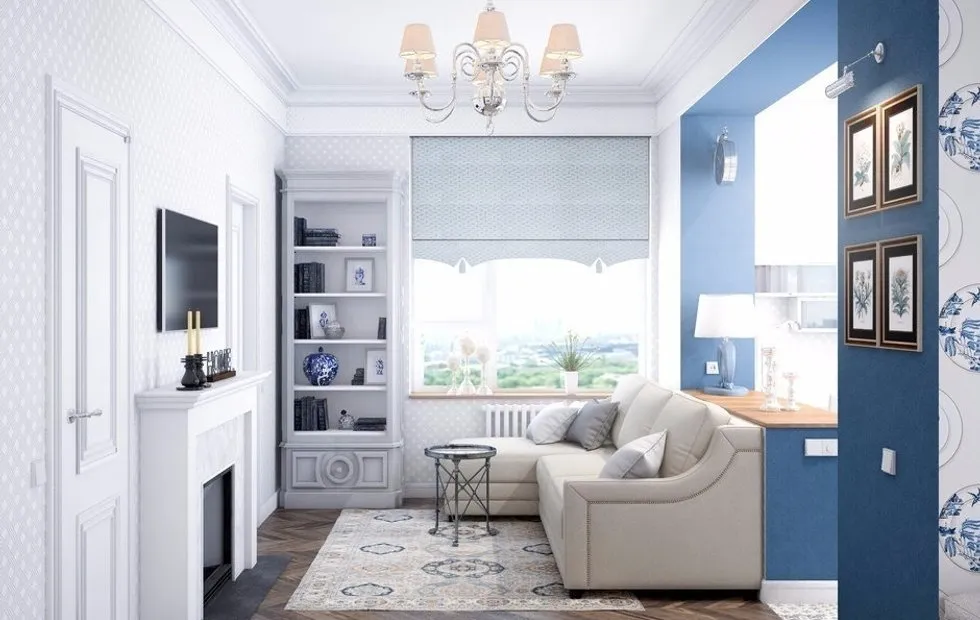 Doing Renovation in a "Panel" House with Professionals
Doing Renovation in a "Panel" House with Professionals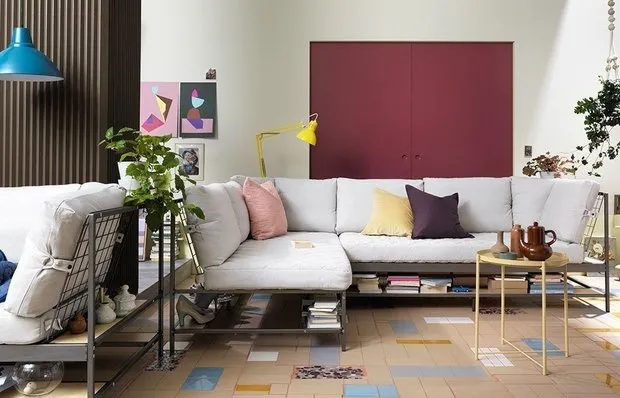 10 New IKEA Items for Small Apartments
10 New IKEA Items for Small Apartments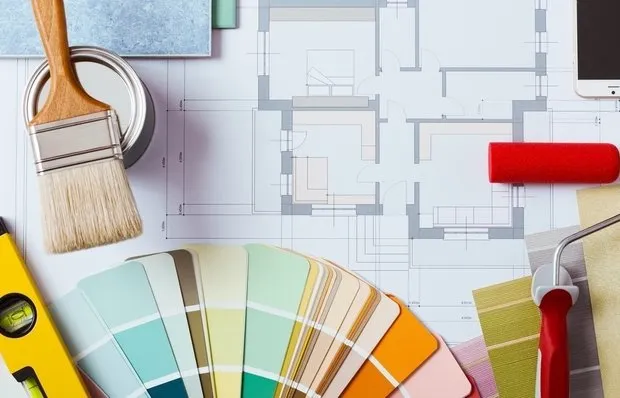 On What You Should Never Cut Corners During Renovation
On What You Should Never Cut Corners During Renovation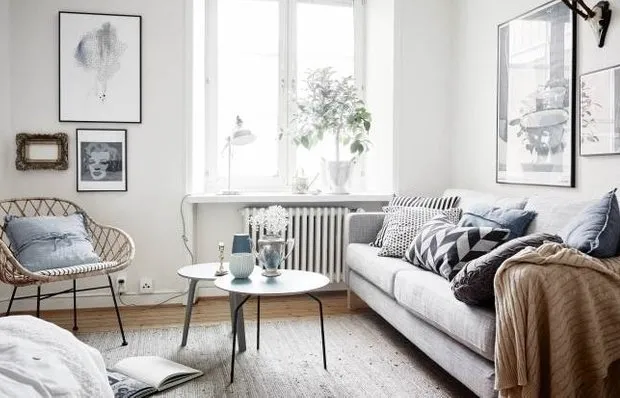 7 Ways to Make Life More Comfortable
7 Ways to Make Life More Comfortable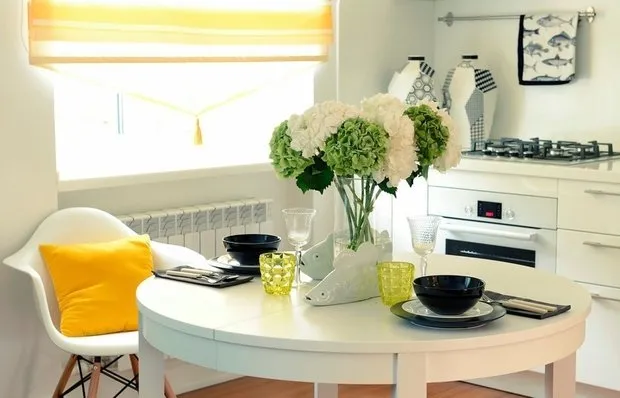 How to Place Appliances on a Small Kitchen: 6 Tips
How to Place Appliances on a Small Kitchen: 6 Tips