There can be your advertisement
300x150
How to Decorate a 42 Square Meter Apartment for Three People: Project in Krasnogorsk

General Information
Location:
Suburban area, Krasnogorsk city
Rooms:
2
Area:
42 square meters
Ceiling Height:
2.7 meters
Yana and Yuri Volkov are designers-architects. In 2013, they founded their own design studio and have been working together since then — each contributing their unique vision to the project, while the team creates harmonious and stylish interiors. The couple is inspired by everything made professionally and with soul: from flower bouquets to architectural structures.
Customers and Preferences
The apartment was designed for a young married couple with a small child. The couple loves to travel and entertain guests, so they dreamed of a dynamic interior reflecting their active lifestyle.
My main task was organizing a small 42 square meter space for comfortable family living. Additionally, I had to provide extra sleeping space for friends and relatives.
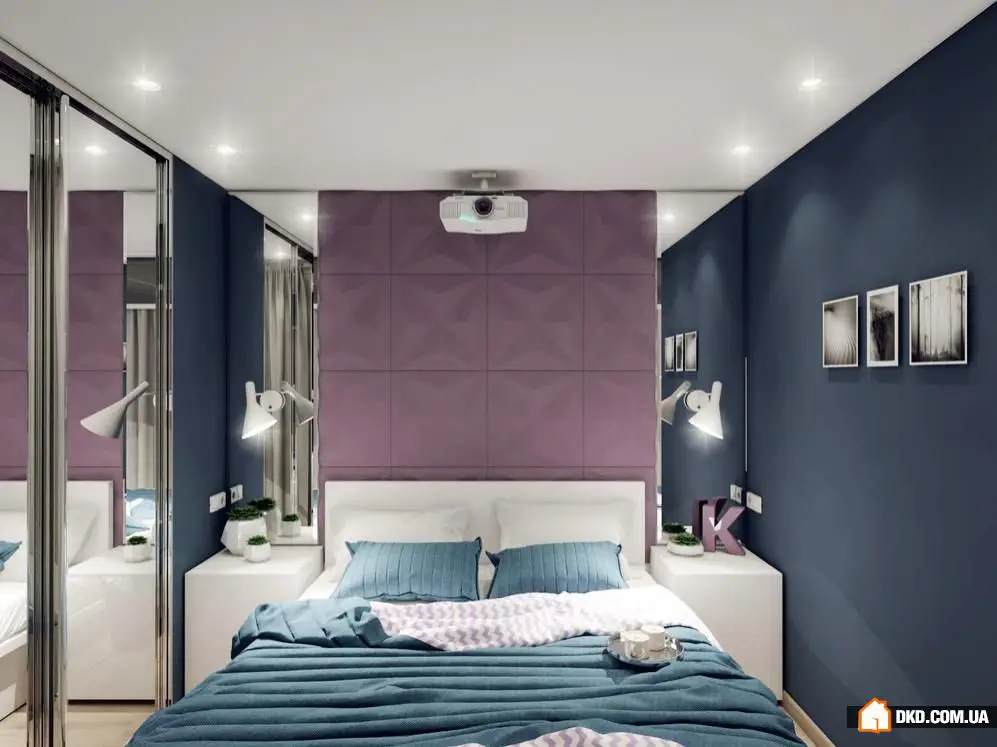
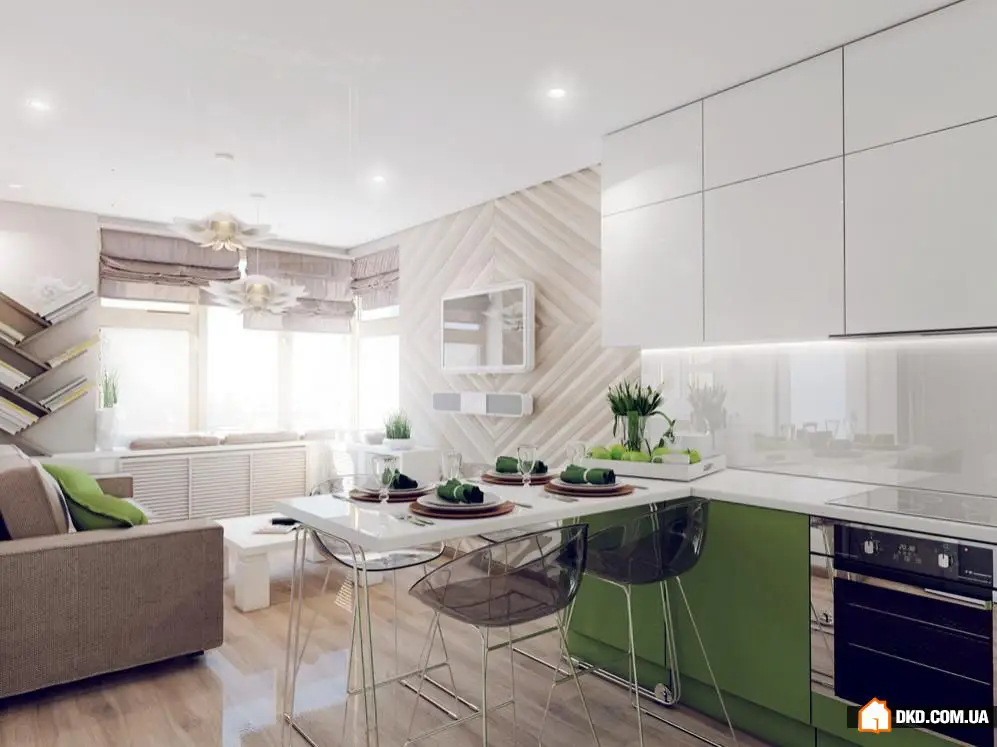
Layout
The customers bought a new apartment without walls or partitions, so we were free to let our imagination run wild. We decided to zone the space so that each family member had their own corner: we managed to carve out a spot for the kitchen-living room, create a full bedroom and a child's room. Moreover, we organized a wardrobe in the corridor — all rooms were small but very functional.
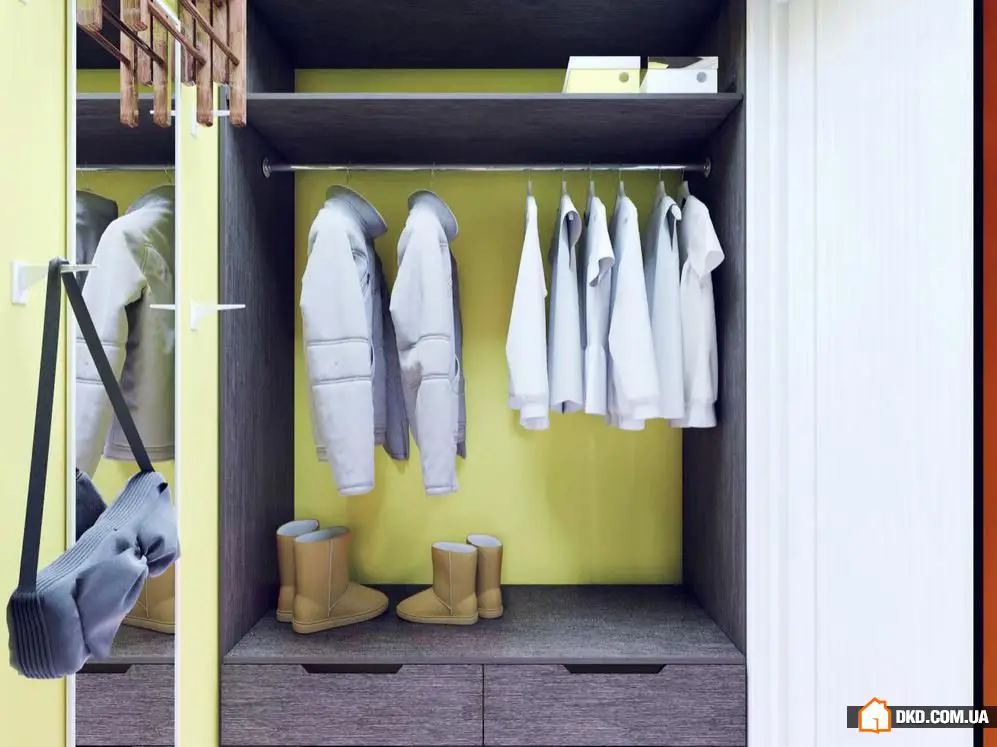
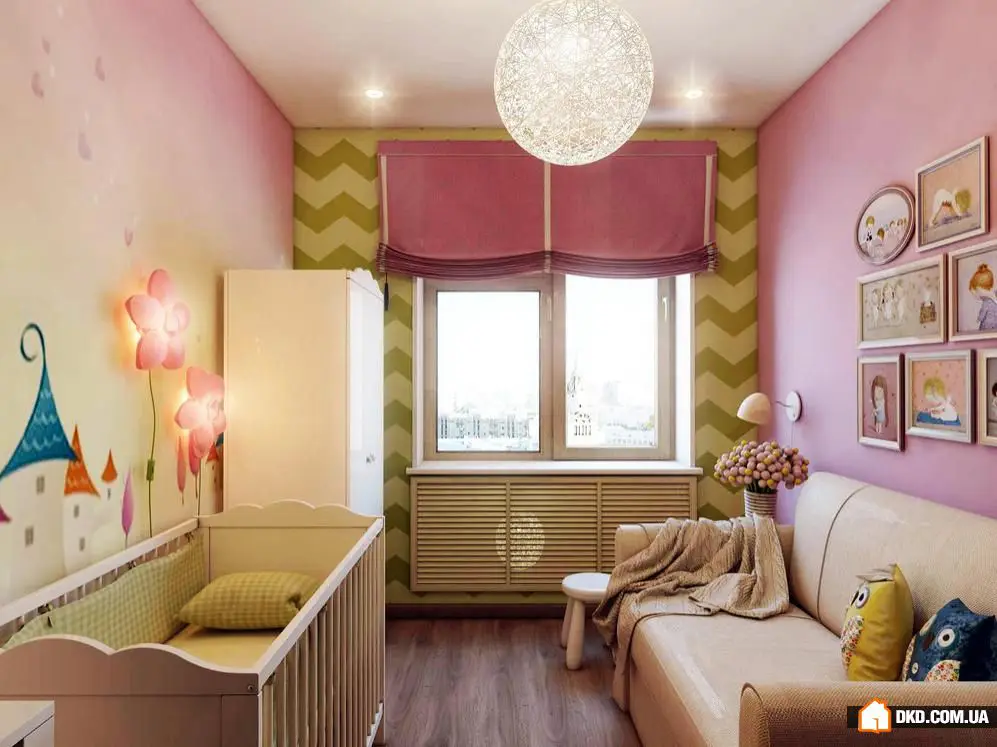
Finishing
For the bedroom and child's room, we chose practical wallpapers that can be painted over. Their selection was largely driven by the presence of a small child – the results of his wall drawings can easily be masked with a fresh coat of paint. For the floor, we laid Quick Step Perspective laminate in natural oak color.
One wall in the kitchen-living room is decorated with wood-like panels featuring a geometric pattern. The placement was not random — this is the area with soft sofas for hanging out with friends. Visually, this approach adds warmth to the space.
In the bathroom, we used a minimalist ceramic tile Corten-Heritage (wall finishing) and traditional ceramic granite.
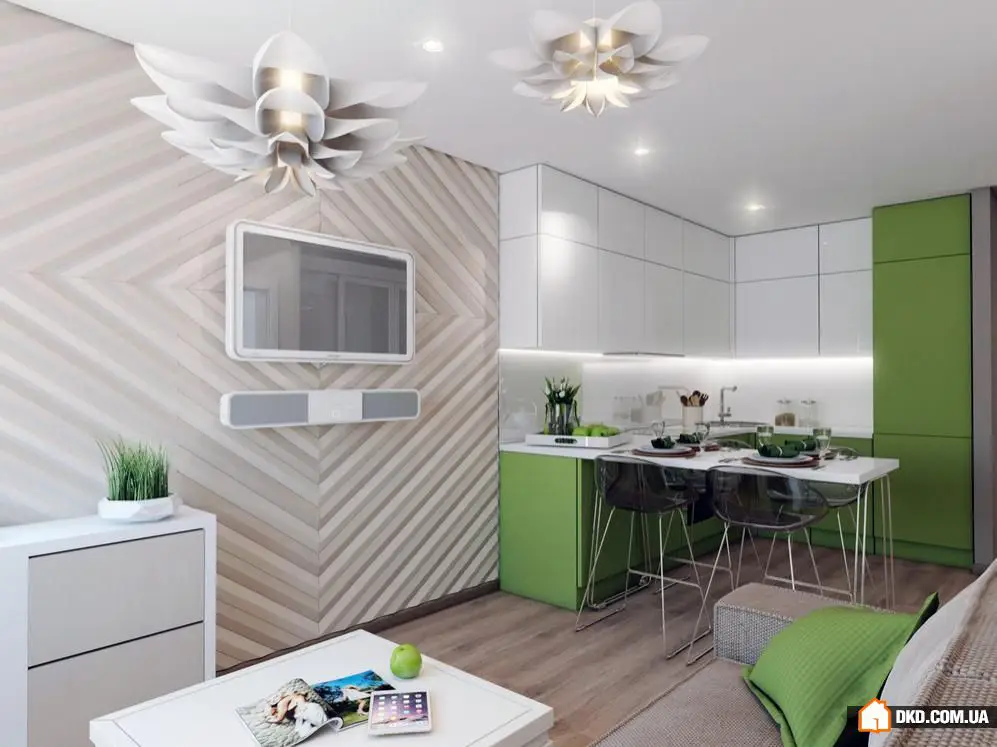
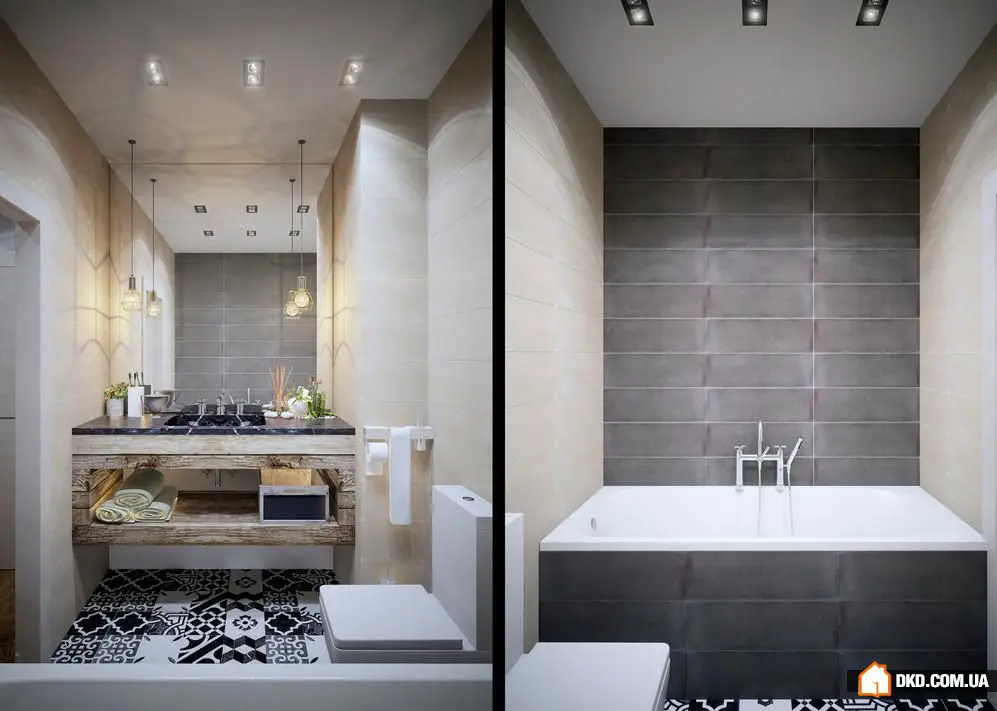
Storage
The main storage area in the apartment is the wardrobe. Despite its modest size of 2 square meters, it held everything necessary: clothing hangers, shelves for shoes, boxes for storing bedding. We even provided special door hooks — on them we mounted foldable chairs.
There was also room for separate wardrobes in the bedroom and child's room — storage systems with mirror doors that visually expand the space.
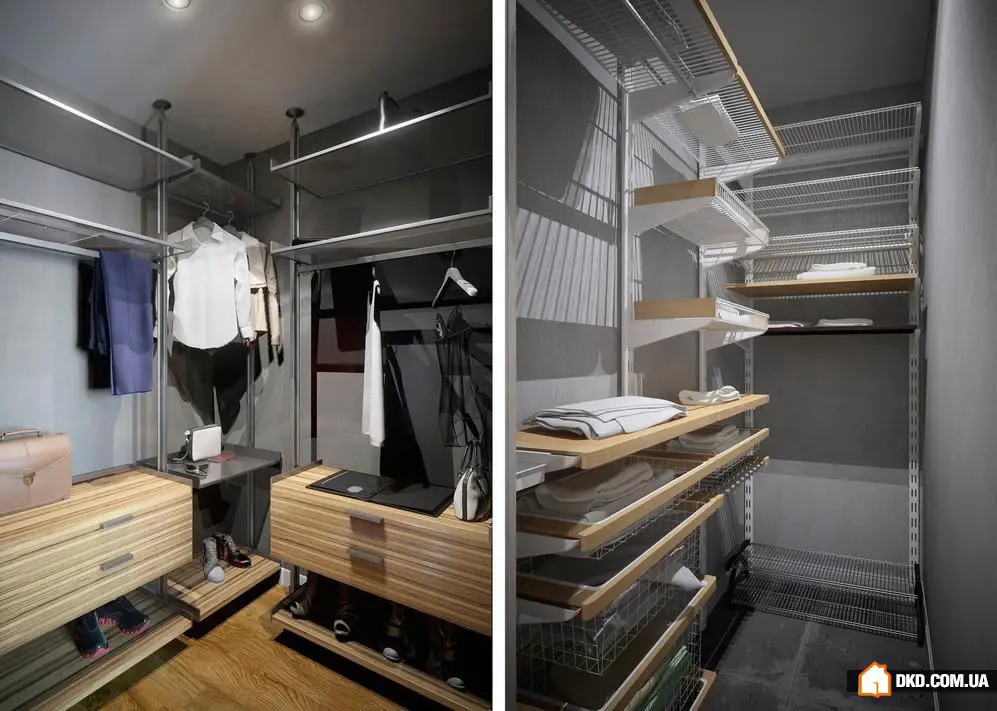
Lighting
Two lighting scenarios are used in all rooms: bright and soft. Point ceiling lights on the kitchen and bedroom provide intense directional light, while wall sconces offer a softer glow.
All lighting fixtures in the apartment are minimalist and align with our chosen eco-design style: ceiling lights on the kitchen resemble lotus flowers in a futuristic style; a hanging light in the child's room looks like a web of threads; for the hallway, we selected minimalist cylinder-shaped lights.
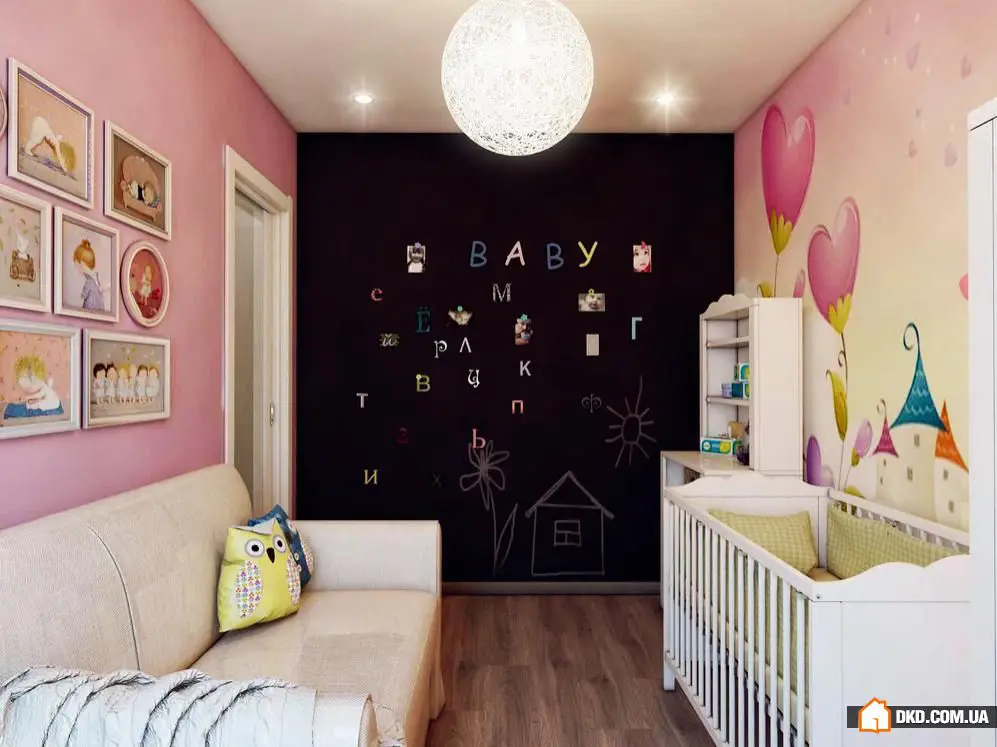
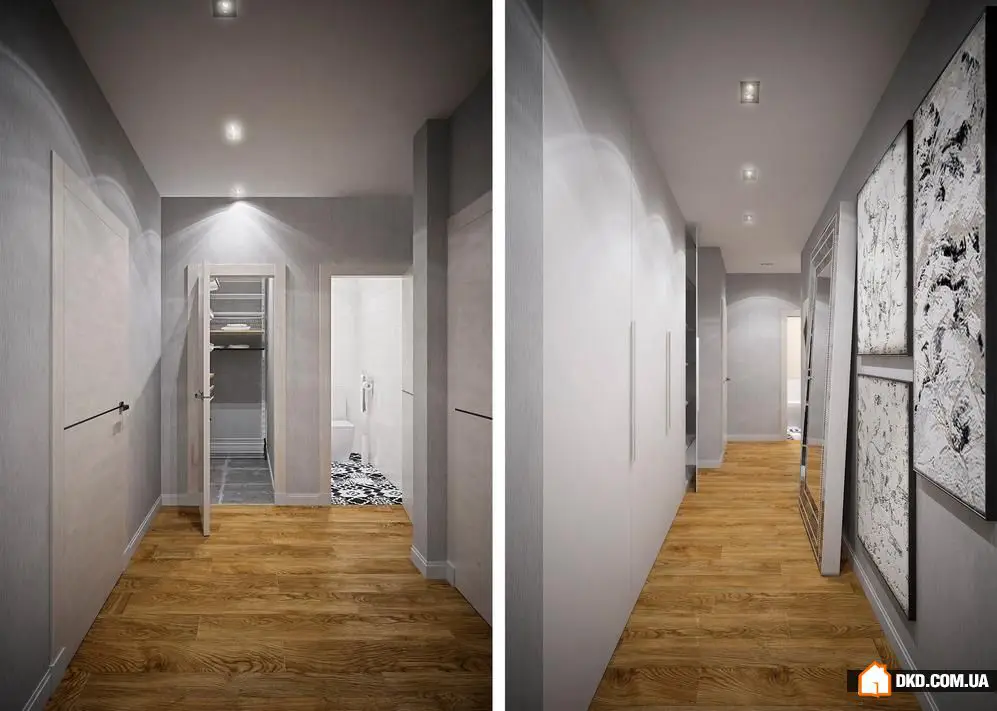
Color
The customers wanted the apartment to look cheerful, so we chose vibrant and saturated colors for decorating the rooms: egg-yolk yellow shades are paired with grass-green, while fuchsia and purple harmonize beautifully with turquoise and blue.
Despite the contrast and richness of colors, the rooms don’t look garish — natural materials and neutral finishes “smooth out” even the boldest color combinations. For example, in the bathroom, the contrast of tiles is balanced by their texture, and in the living room, the grassy tone of the cabinet softens the wooden wall panel and natural texture textiles.
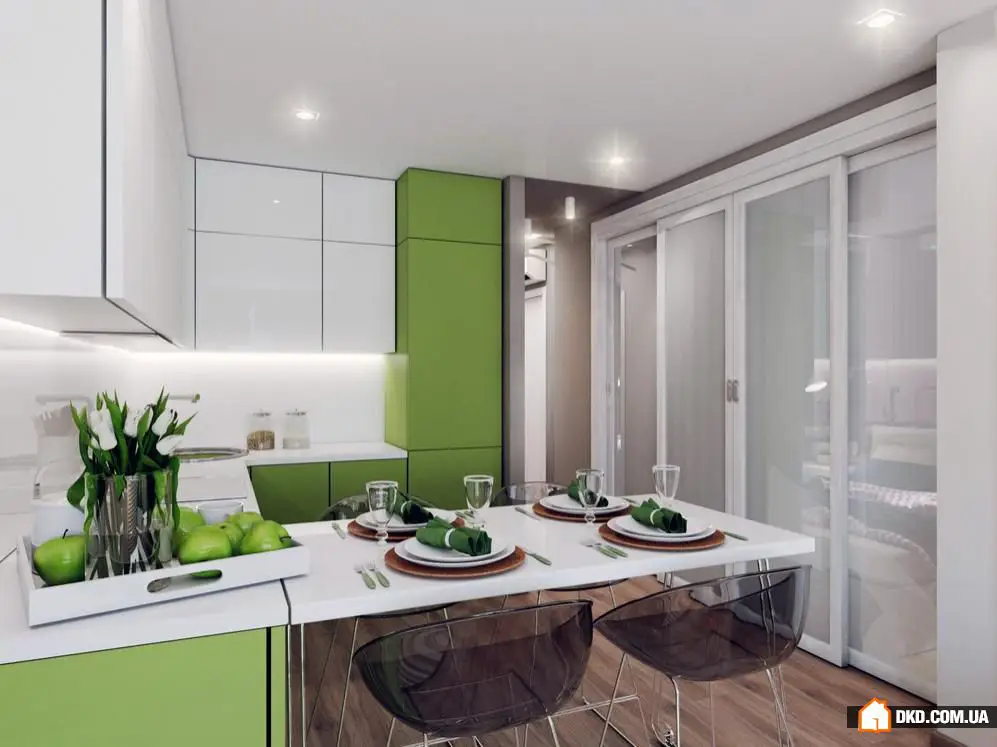
Furniture
The choice of furniture was dictated by the small size of the apartment and the abundance of functional zones — the dining table on the kitchen is combined with the work surface of the countertop, and compact and lightweight plastic chairs dissolve into the space. A compact sofa from IKEA solved the problem of additional sleeping space for friends — it folds out and becomes a comfortable bed. In the parents' bedroom, we left only what was necessary — a wide bed with a minimalist headboard, a mirror wardrobe, and stylish side tables. For the child's room, we selected classic furniture — it slightly stands out from the overall interior concept but fits organically. The white cabinet is fully assembled in IKEA — it includes a baby bed, storage wardrobe, and changing table. For the parents' convenience, we also placed a sofa here.
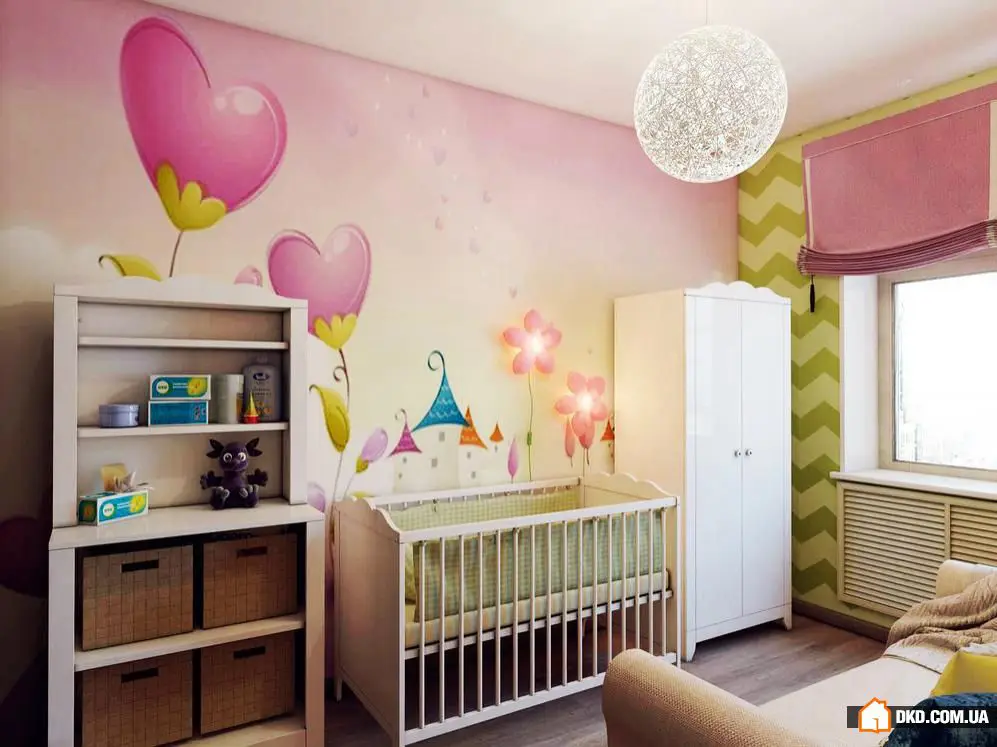
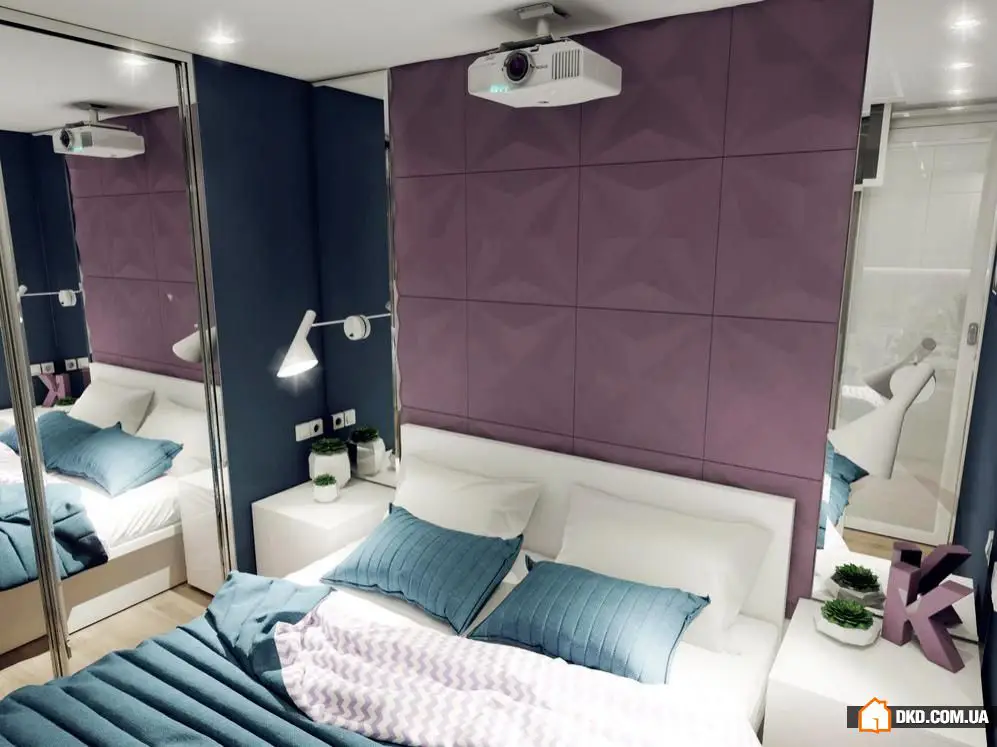
Decor and Textiles
We approached the choice of decor carefully — we didn’t want to overburden the already small rooms: bookshelves with their pattern echo the wall design in the kitchen, and glossy pots visually expand the space. The bedroom walls are decorated with a small black-and-white photo gallery. As for textiles, we focused on natural materials, particularly linen. The soft furniture upholstery and window blinds are made from similar-textured fabrics.
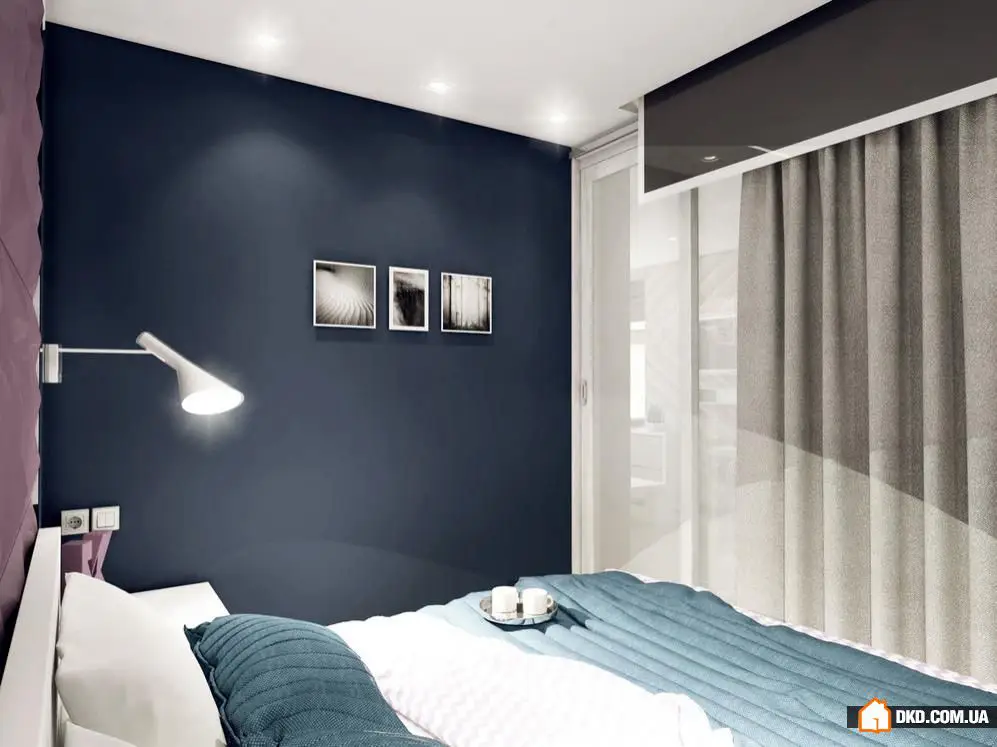
Style
The interior style is modern minimalism with elements of eco-design. Extremely simple lines and geometric shapes, on which we focused, are combined with wooden finishes, natural fabrics, and light fixtures resembling flowers.
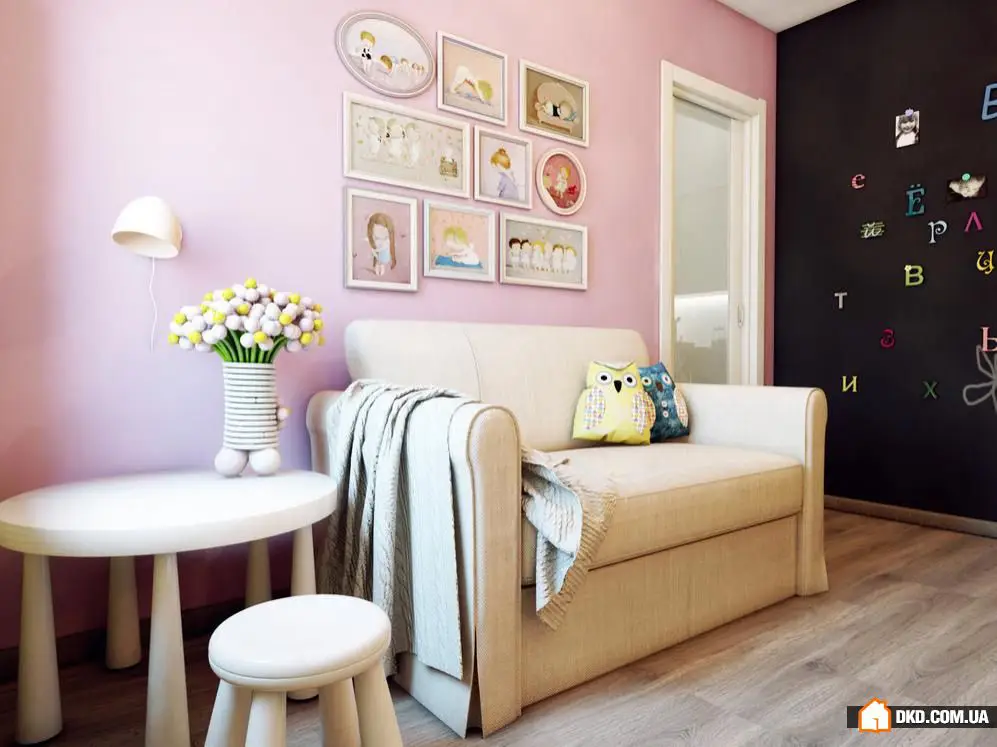
Challenges and Timeline
The main difficulty was choosing the right layout — it was hard to divide a small apartment into tiny rooms. But in the end, we arrived at an optimal solution. The estimated time to implement this project was 4 months.
Room Areas:
Kitchen-living room: 18.62
Child's room: 8.4 sq. m
Bedroom: 7.43 sq. m
Bathroom: 3.82 sq. m
Hallway: 3.1 sq. m
Wardrobe: 2.4 sq. m
Layout
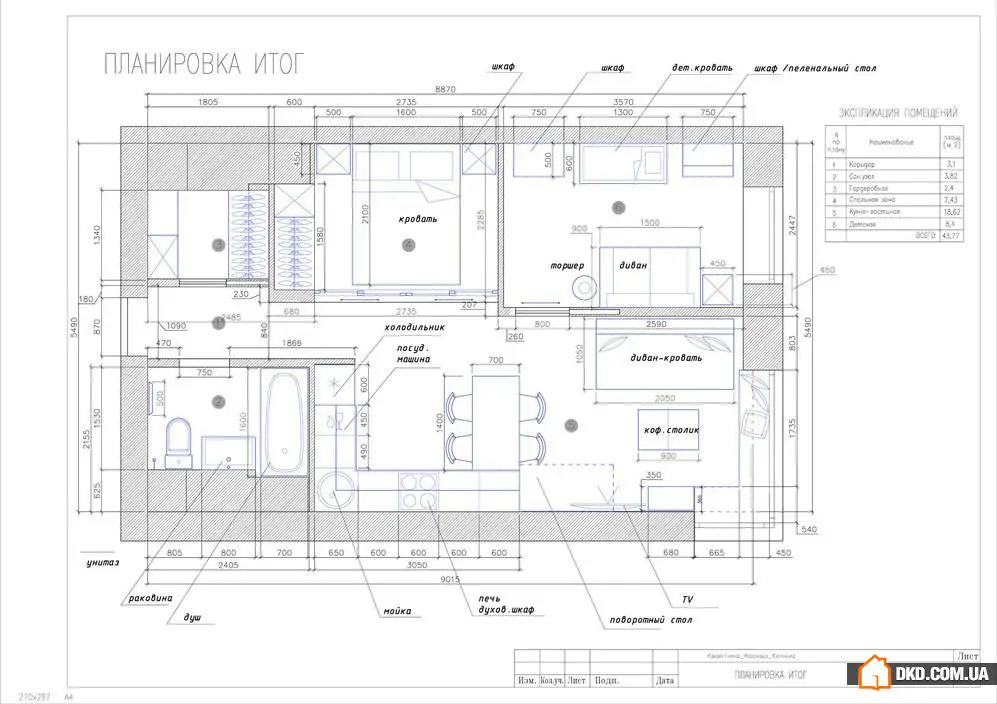
Tips for InMyRoom Readers:
How to Create an Interior in This Style
1.
Control the amount of furniture — the apartment should not be cluttered or appear empty.
2.
Even an accessory can inspire interior creation: if an antique chair or a lamp with interesting craftsmanship speaks to you, analyze its form, material, and color — and try to find matching elements and finishes.
3.
Don’t be too rigid in material selection. An interior looks interesting and logical when it combines glossiness and matte textures, various fabric and wood textures.

Additional Information:
Brands Featured in the Project
Kitchen:
Finishing: wallpaper, Dulux paint
Flooring: Quick Step
Furniture: IKEA, Cosmorelax
Lighting: SLV
Bathroom:
Finishing: Corten-Heritage tile (Tau Ceramica)
Furniture: IKEA
Bedroom:
Finishing: wallpaper, Dulux paint, Artpole wall panels
Flooring: Quick Step
Furniture: IKEA
Lighting: SLV
Child's Room:
Finishing: wallpaper, Dulux paint, Artpole wall panels
Flooring: Quick Step
Furniture: IKEA
Lighting: SLV

More articles:
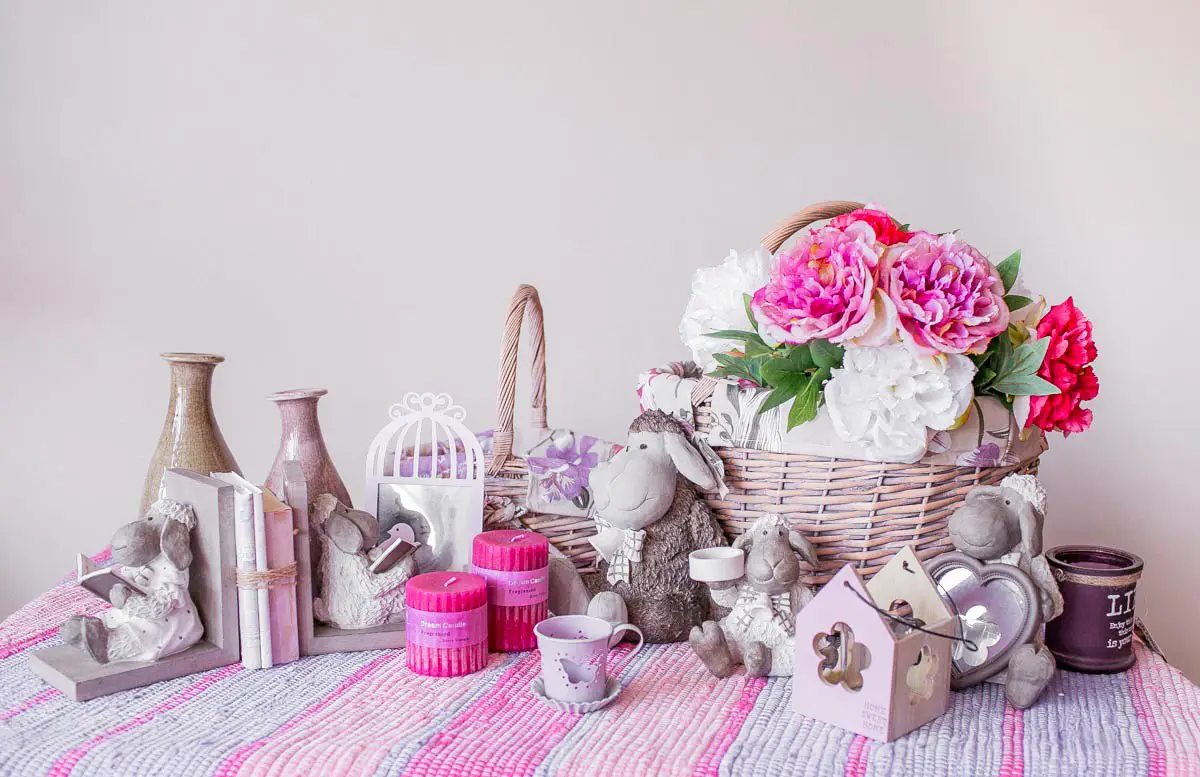 Spring Decorating Ideas: 7 Tips from a Decorator
Spring Decorating Ideas: 7 Tips from a Decorator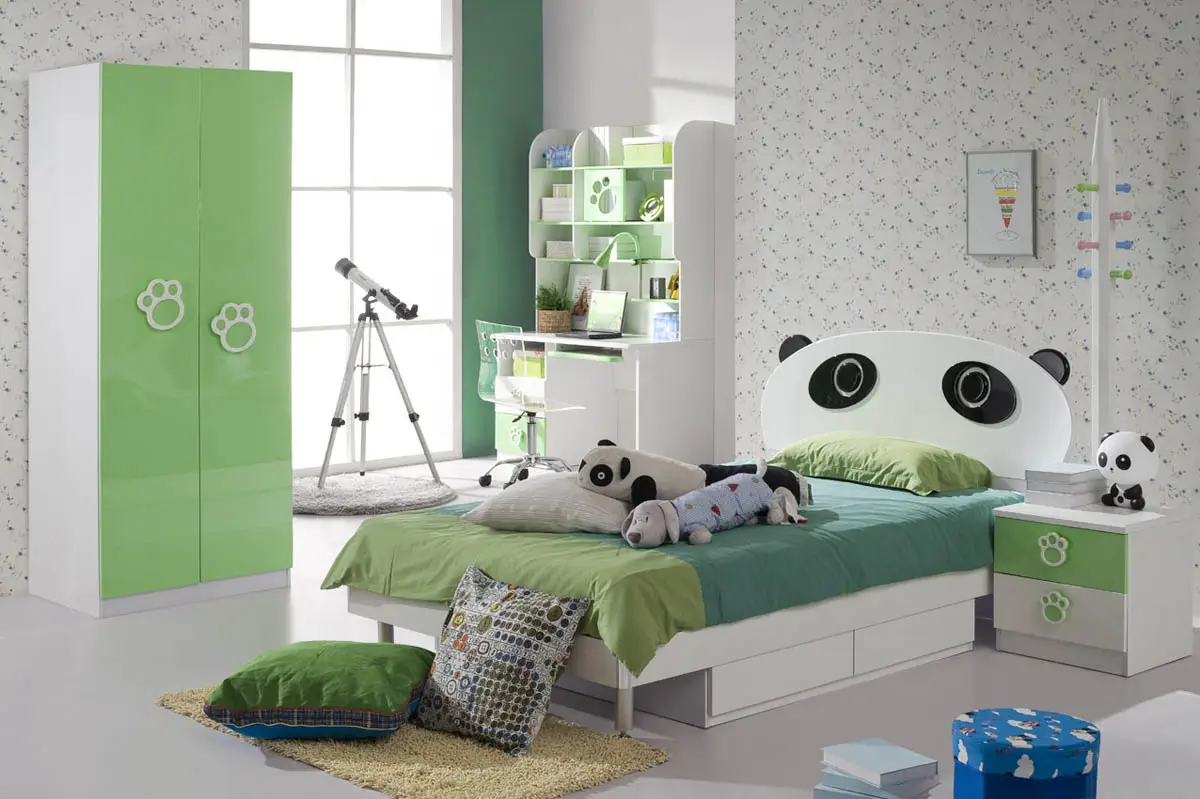 How to Organize a Child's Room Smartly: 4 Practical Ideas
How to Organize a Child's Room Smartly: 4 Practical Ideas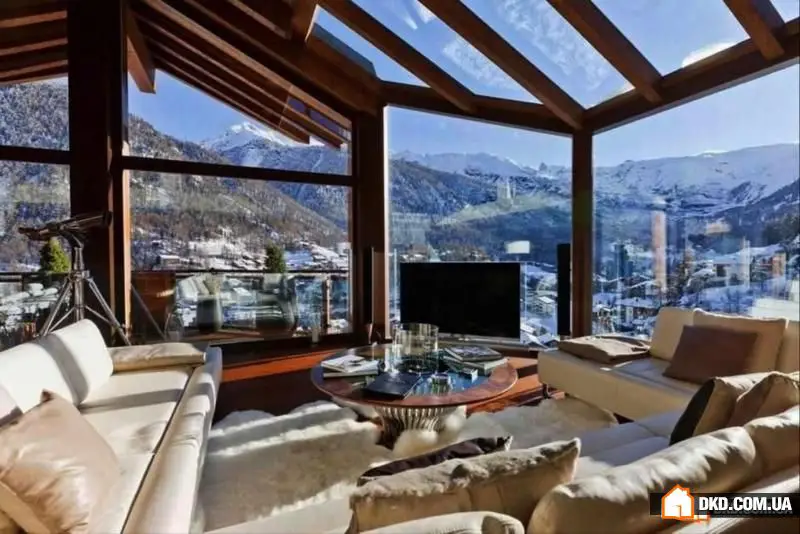 Top 20 Best Places to Live
Top 20 Best Places to Live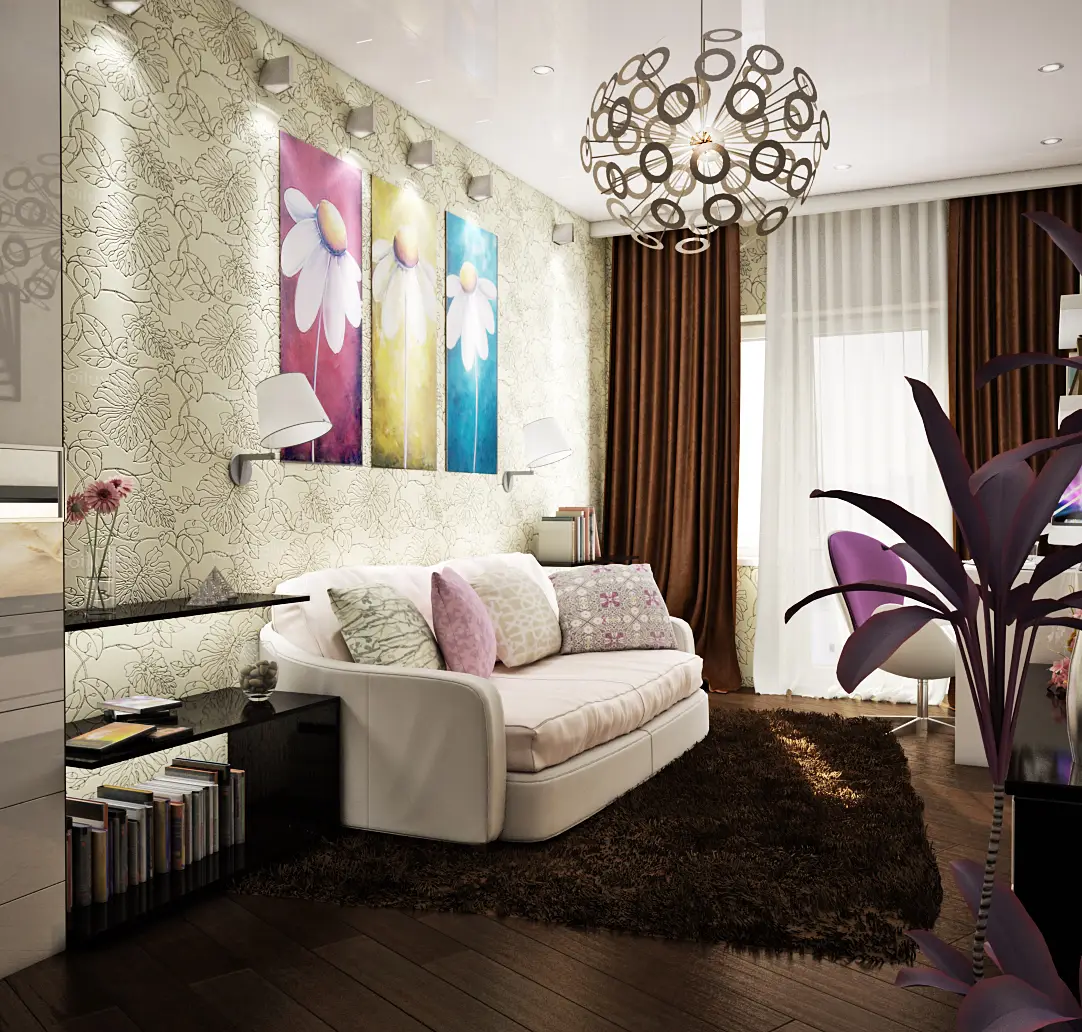 How to Simply Make Sound Insulation in an Apartment
How to Simply Make Sound Insulation in an Apartment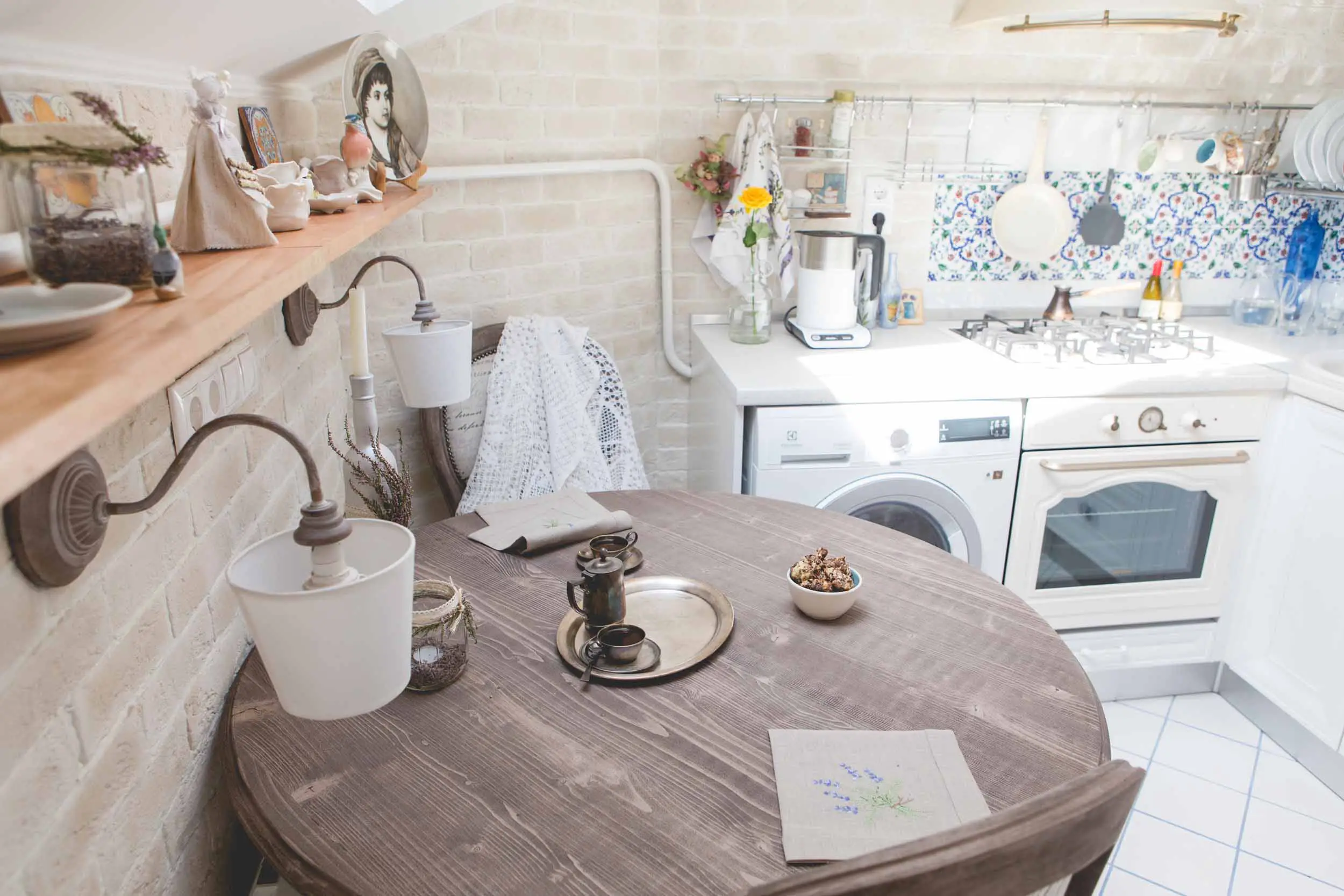 Romantic Touch in Everyday Life: Provence in a Kiev Mansard
Romantic Touch in Everyday Life: Provence in a Kiev Mansard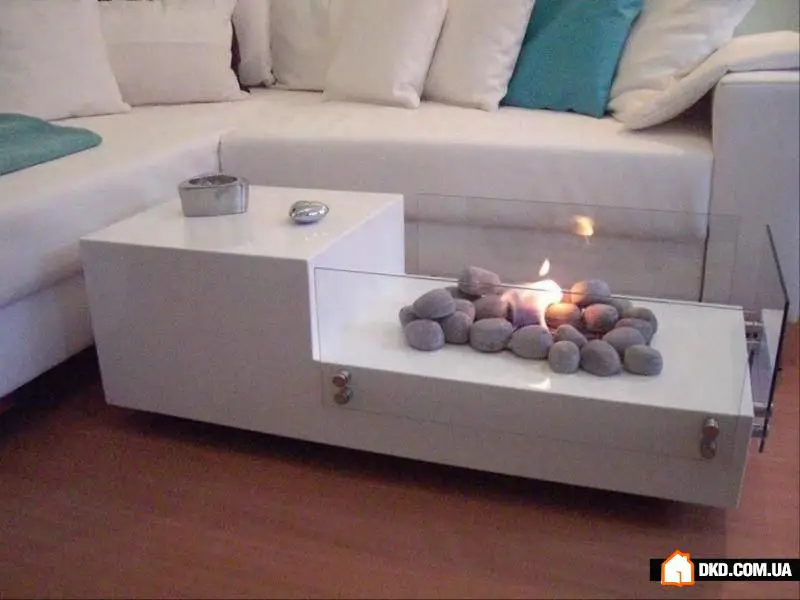 20 Coffee Tables with Completely Unique Designs
20 Coffee Tables with Completely Unique Designs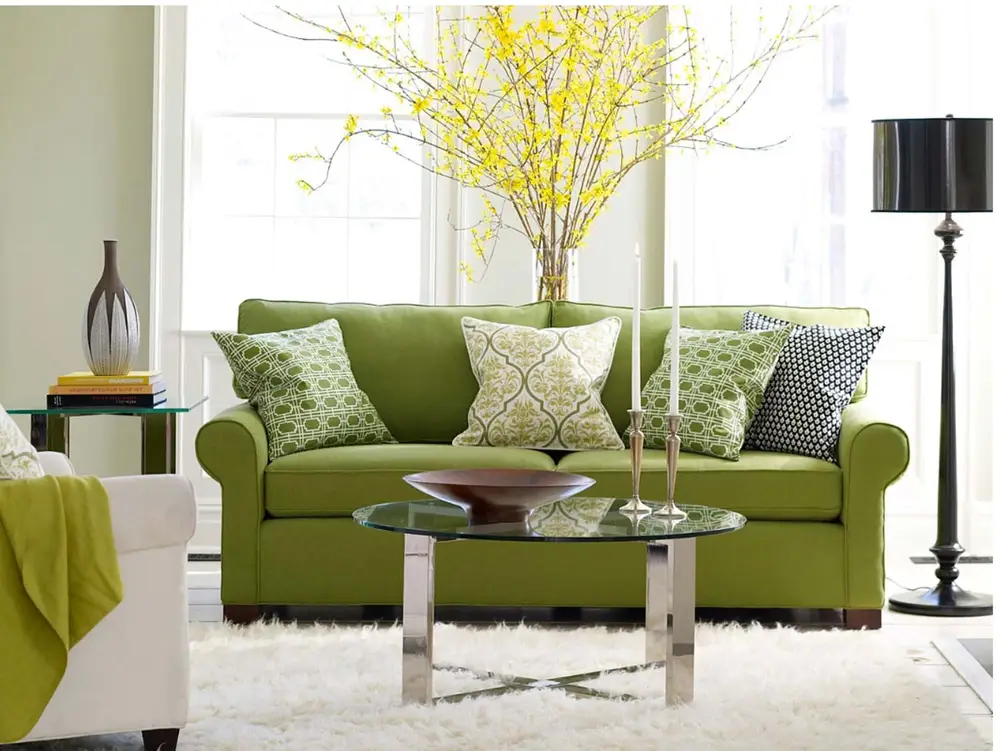 Closer to Nature: 20 Eco-Ideas for Your Apartment
Closer to Nature: 20 Eco-Ideas for Your Apartment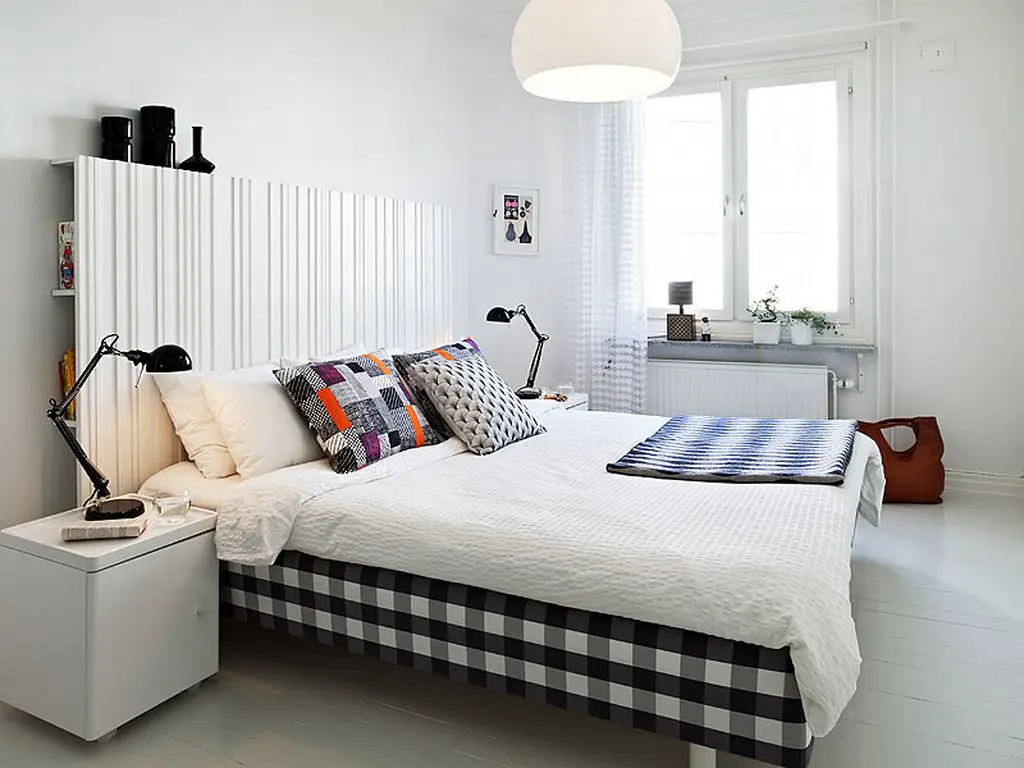 Express Bedroom Renovation: 7 Steps to Refresh
Express Bedroom Renovation: 7 Steps to Refresh