There can be your advertisement
300x150
How to Furnish a Narrow Studio: Tips Based on a Real Example
A narrow, small space is always a design challenge. The key to solving this task lies in studio expansion techniques, interesting zoning, and a thoughtful lighting scenario, as shown in this Swedish example.
A narrow, small space where you need to arrange a full apartment is always a design challenge. The key to solving this task lies in studio expansion techniques, interesting zoning, and a thoughtful lighting scenario, as shown in this Swedish example.
Lighting Tricks
39 square meters is not such a small area by modern studio standards, but the shape of the apartment forced designers to think about how to arrange functional zones so that future owners would have bright and convenient living conditions. As a result, the bedroom was placed near the window, as far as possible from the entry zone, while the living room and kitchen occupied the central part of the apartment. Since the studio has only one window, the bedroom area was separated by a glass partition to create a sense of intimacy without blocking the even distribution of light throughout the studio. For the same reason, the windows were decorated with white textile: the lightweight fabric did not weigh down the interior design, but owners now have the ability to shield themselves from bright sunlight in the mornings.
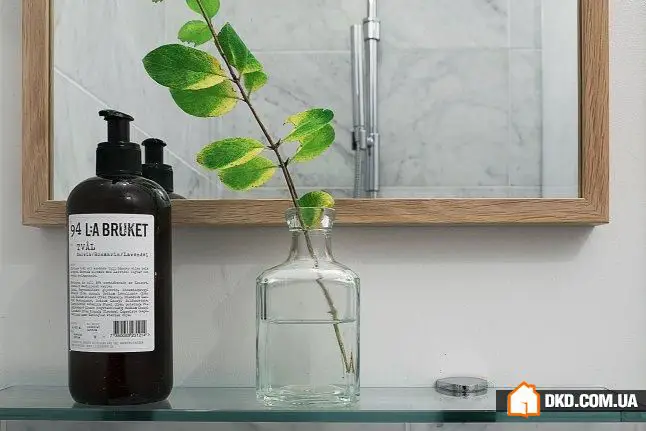
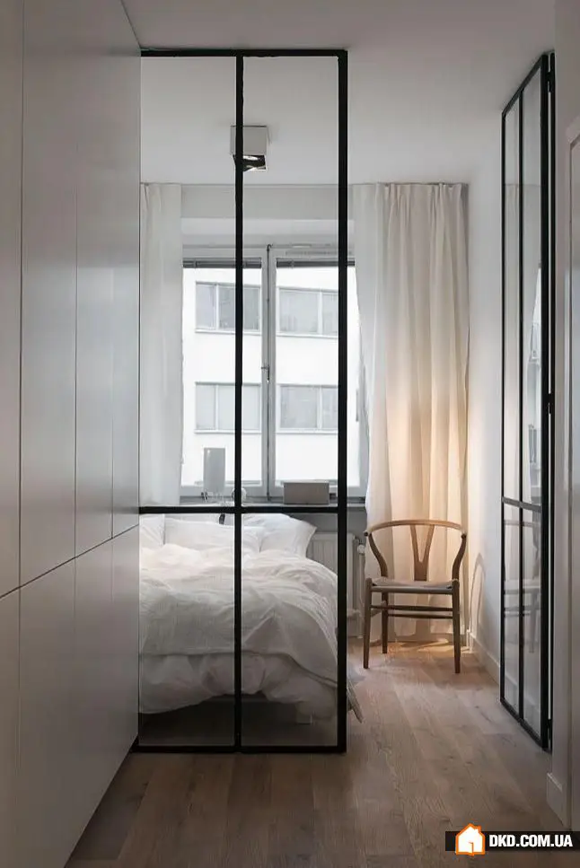
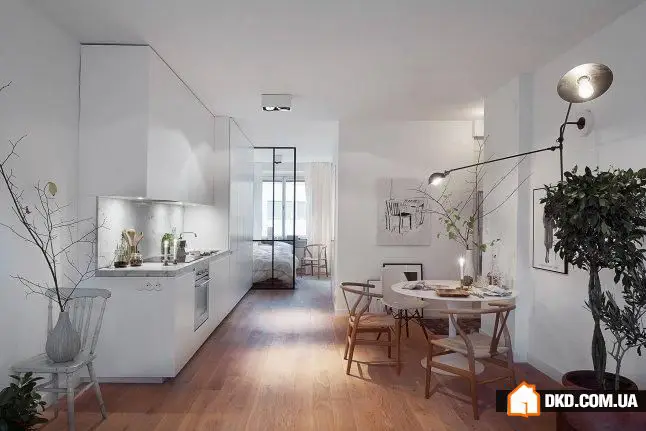
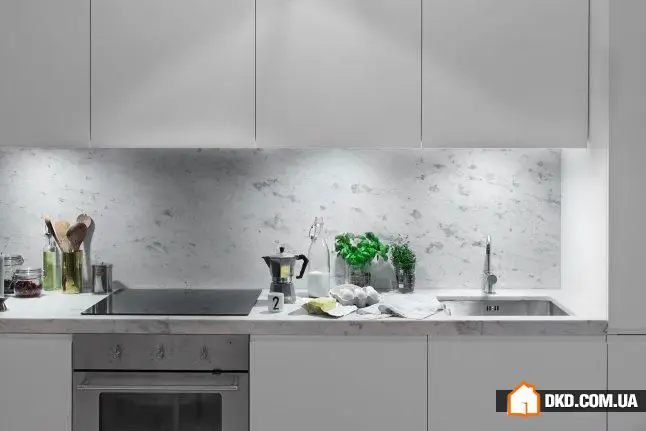
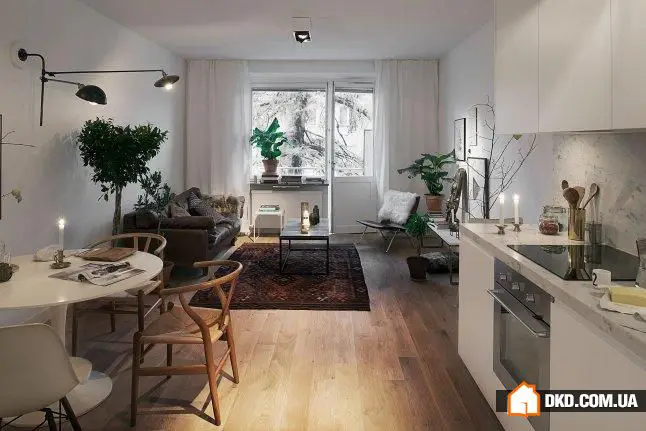
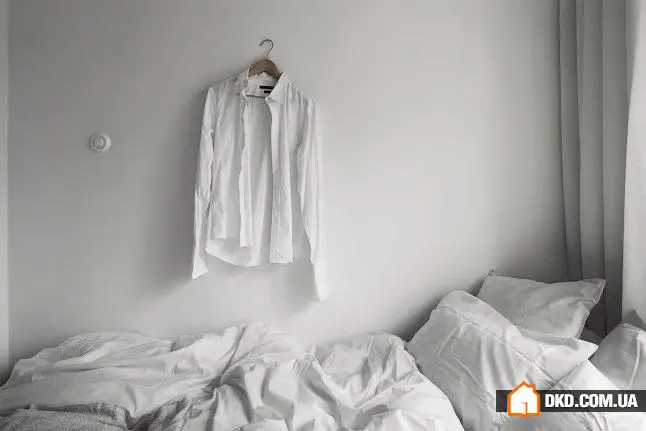
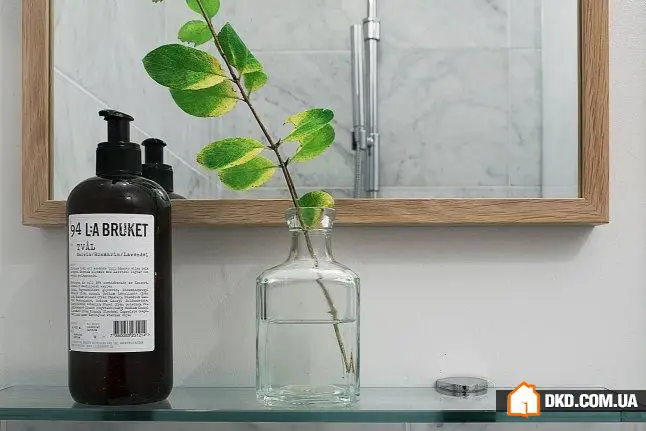
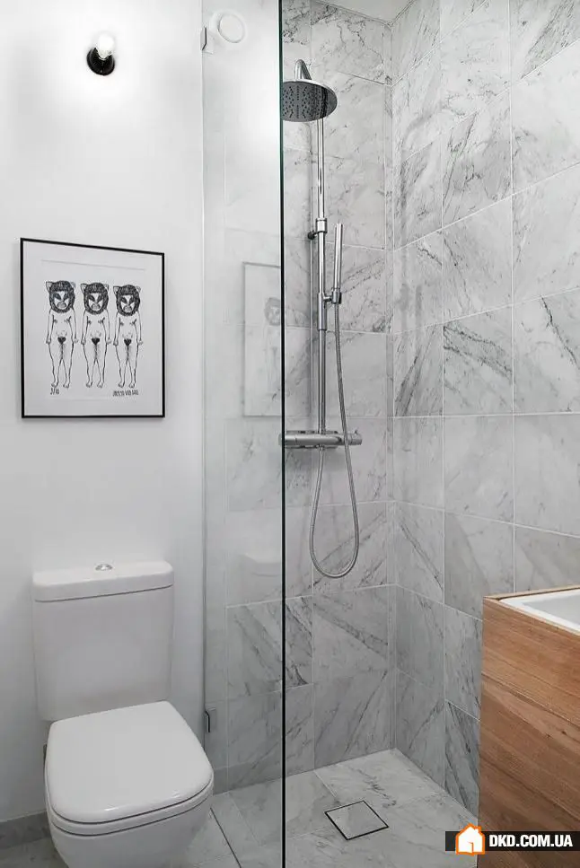
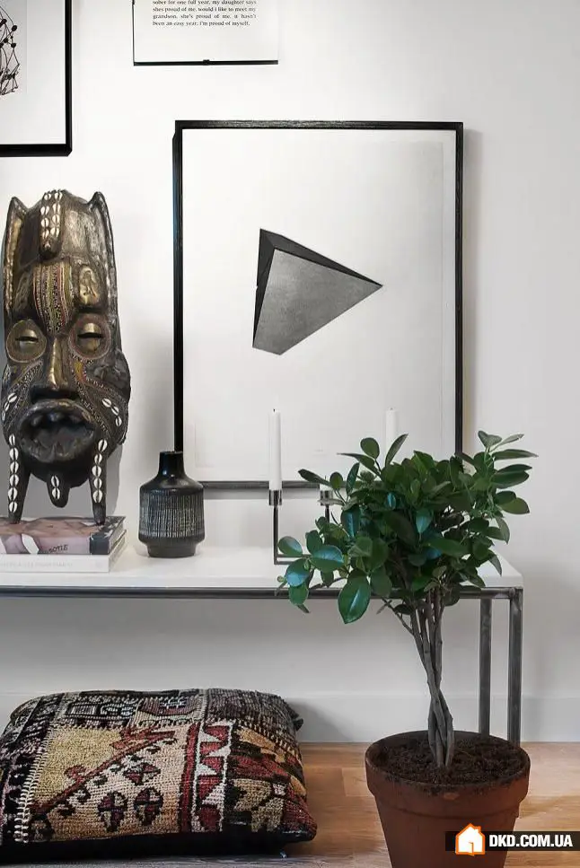
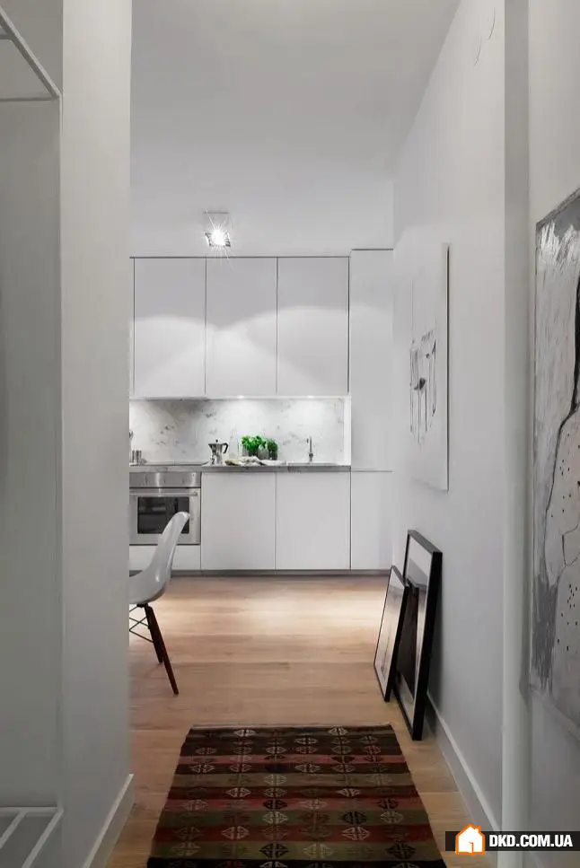
More articles:
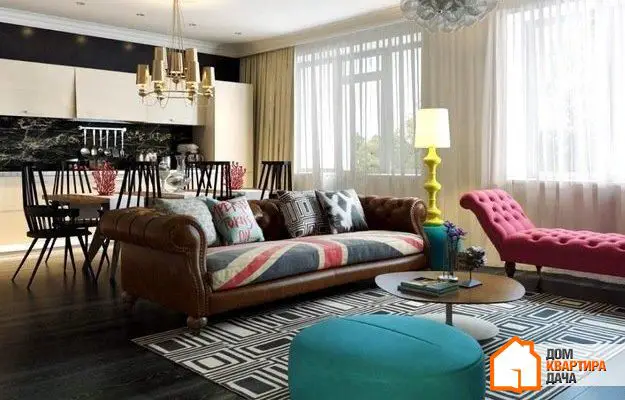 What Interior Style Fits You Best
What Interior Style Fits You Best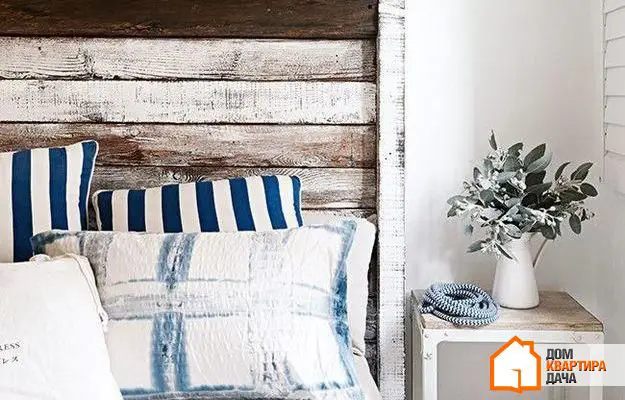 New Life for Old Furniture: 35 Ideas
New Life for Old Furniture: 35 Ideas How to Fill Your Home with Warmth: 10 Cozy Ideas
How to Fill Your Home with Warmth: 10 Cozy Ideas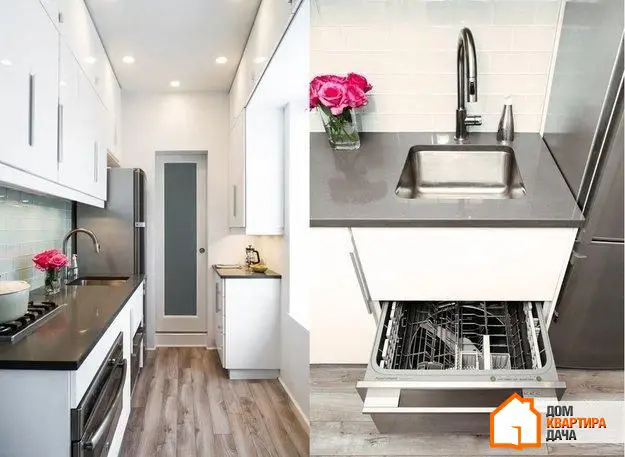 Before and After: A Functional Kitchen in Four Square Meters
Before and After: A Functional Kitchen in Four Square Meters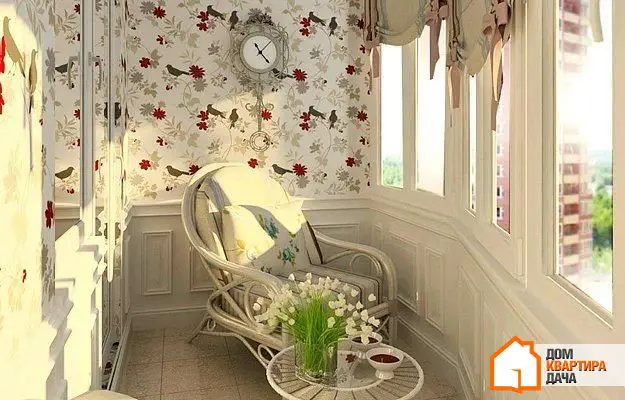 How to Quickly Insulate a Balcony: Step-by-Step Guide
How to Quickly Insulate a Balcony: Step-by-Step Guide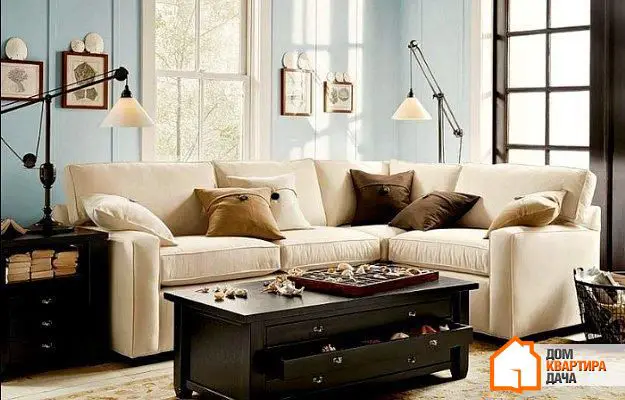 Winter Home Decoration: 5 Color Schemes, 20 Vibrant Examples
Winter Home Decoration: 5 Color Schemes, 20 Vibrant Examples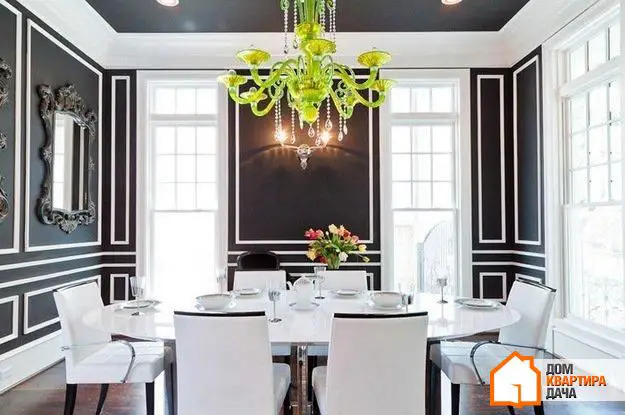 How to Make a Black-and-White Interior Expressive and Engaging: 5 Tips
How to Make a Black-and-White Interior Expressive and Engaging: 5 Tips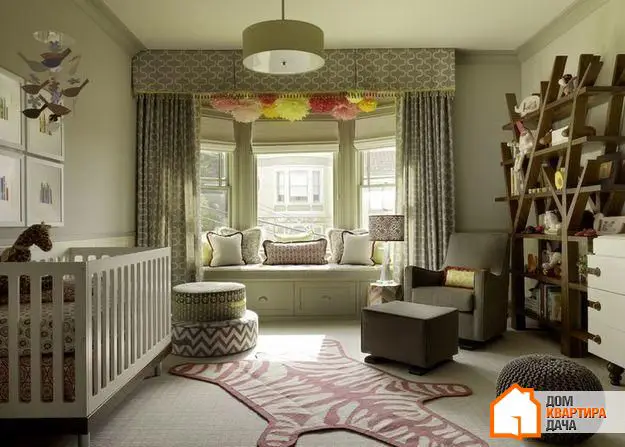 How to Combine a Room and Balcony: 5 Useful Tips
How to Combine a Room and Balcony: 5 Useful Tips