There can be your advertisement
300x150
Before and After: A Functional Kitchen in Four Square Meters
This small kitchen in a thirty-square-meter apartment is located in New York. The apartment owner, Jennifer, has lived here for thirteen years. When Jennifer bought her apartment in a building in West Village in 2001, the tiny kitchen (2.4 m x 1.8 m) was in very poor condition. She didn't have time to take care of repairs. But at some point, Jennifer realized that she could no longer live this way and it was time to put the kitchen in order – so she took matters into her own hands.

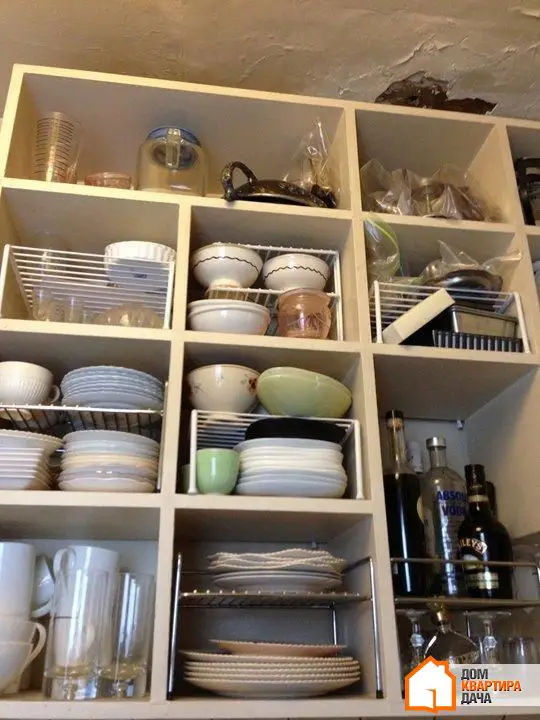
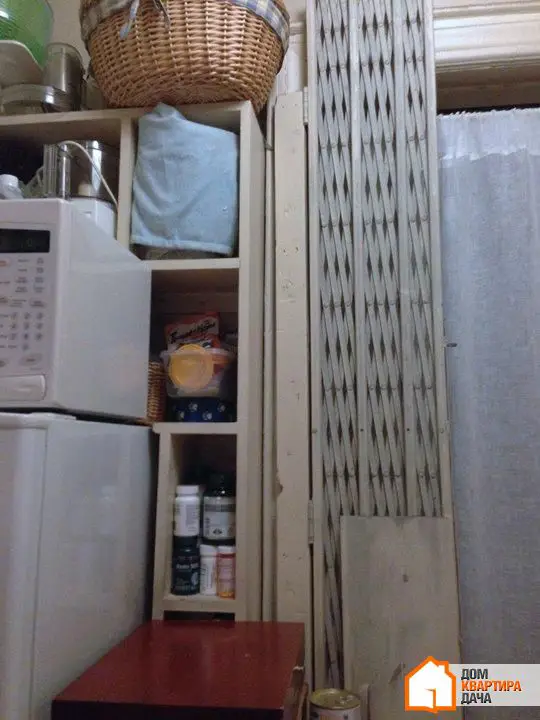
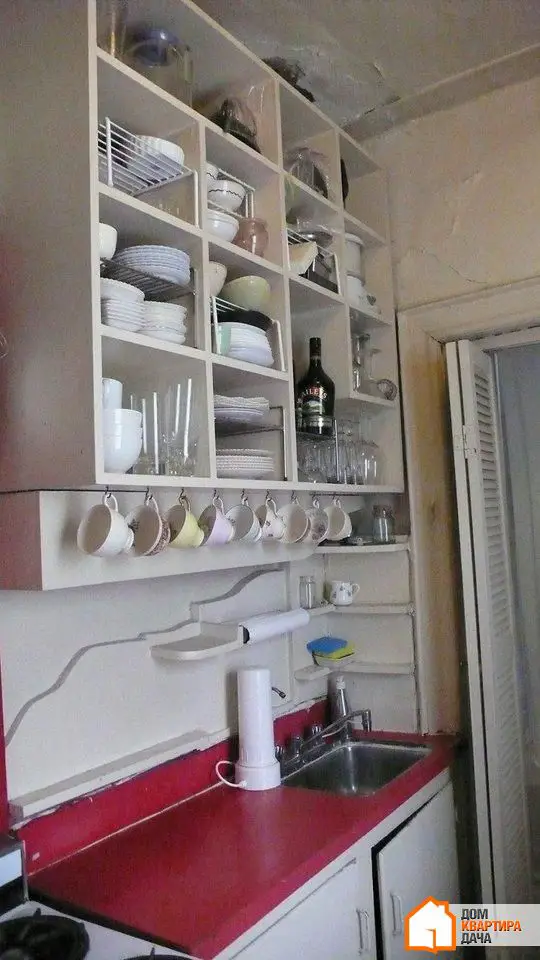
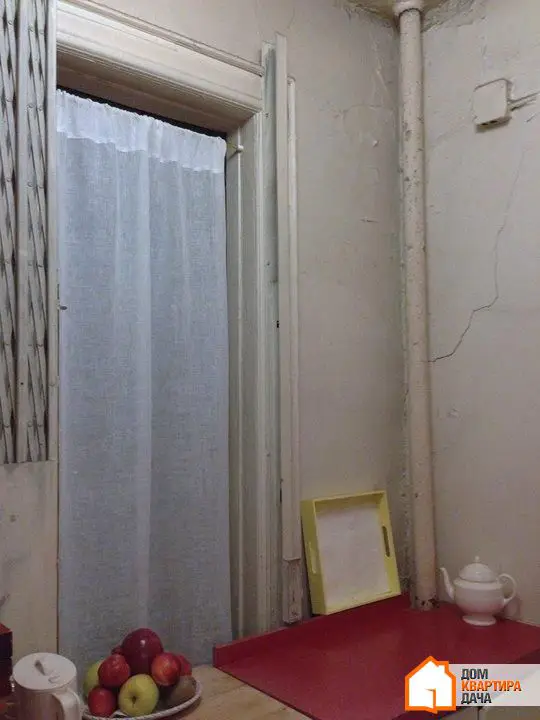
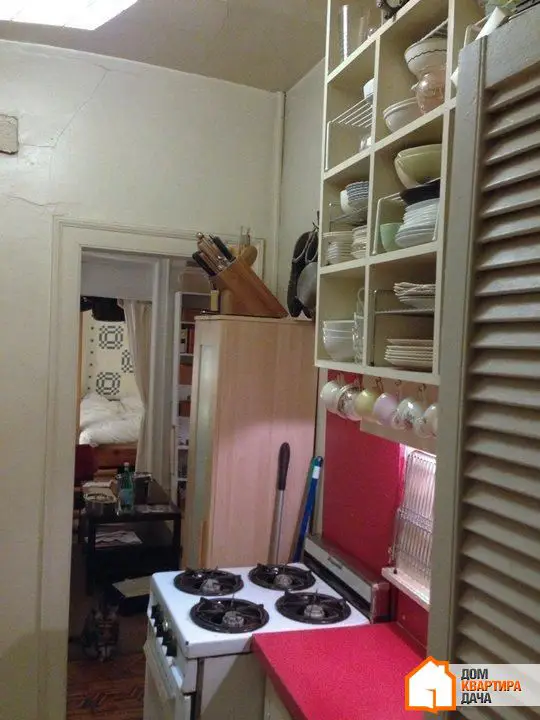
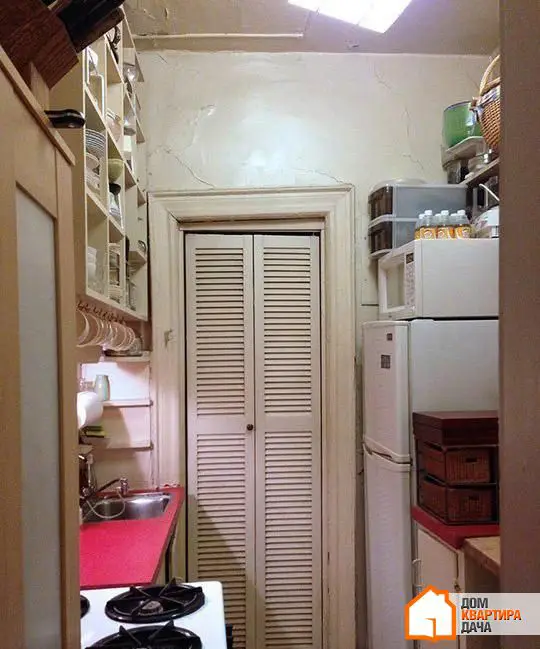
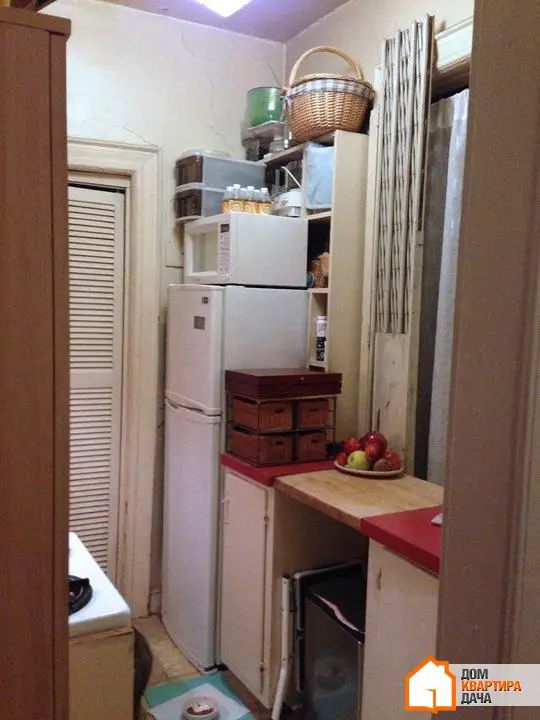
There were many issues:
the tiny sink could only fit a few plates; the kitchen space was poorly planned, open shelves collected dust, everything was visible; one old light fixture provided little light; the high window with a view into the courtyard was half covered by the kitchen table; there was no room for a dishwasher, and the refrigerator and stove were more than 20 years old; the floor under the sink began to crack and break apart; the countertop surface started deteriorating; plaster was falling from the ceiling.

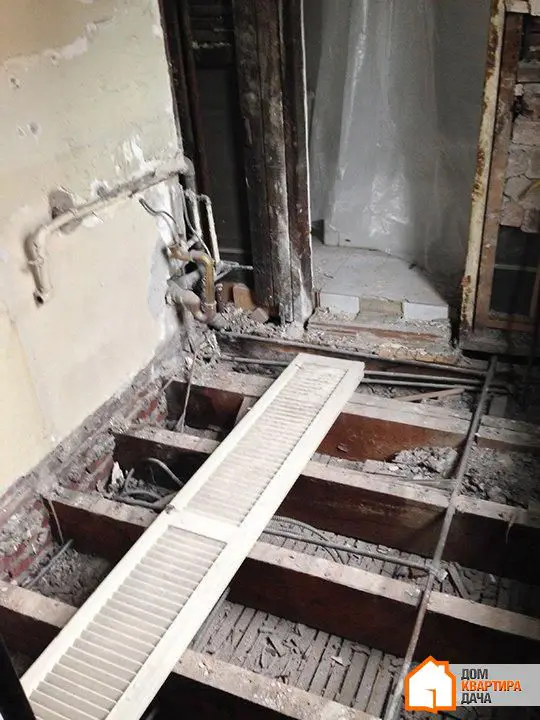
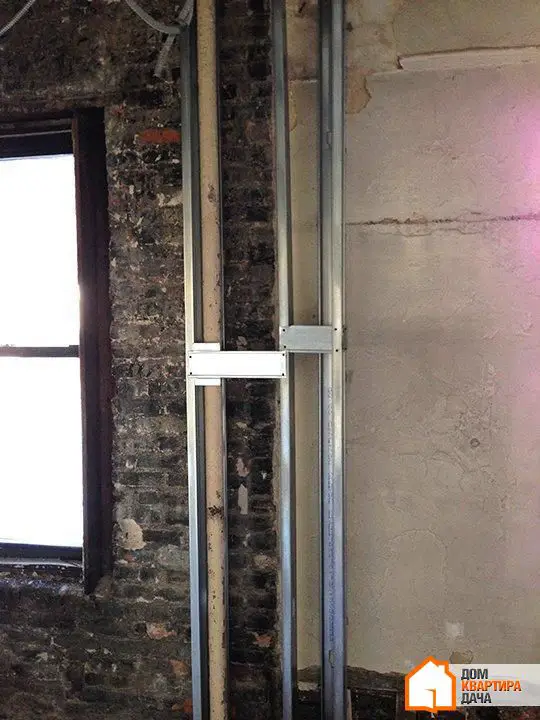
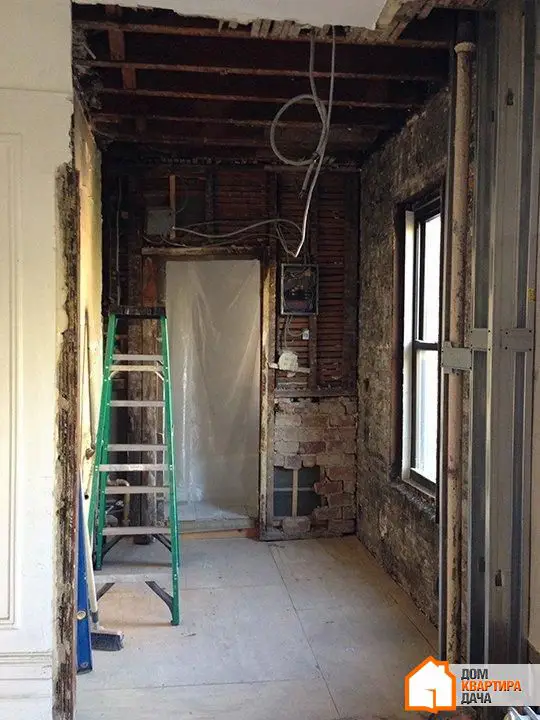
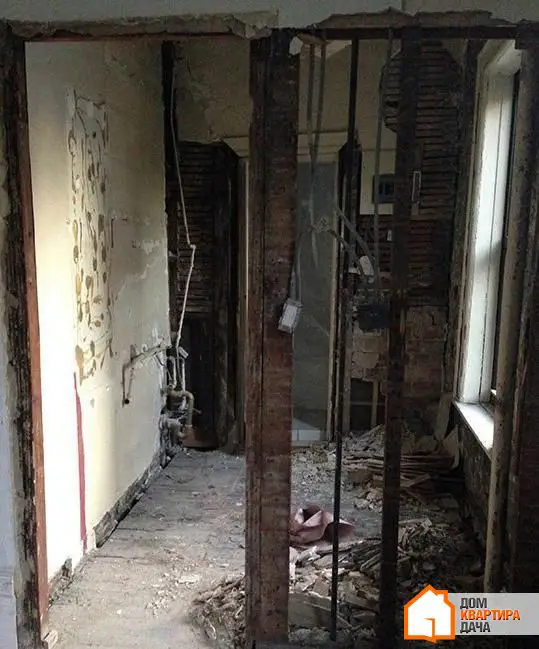
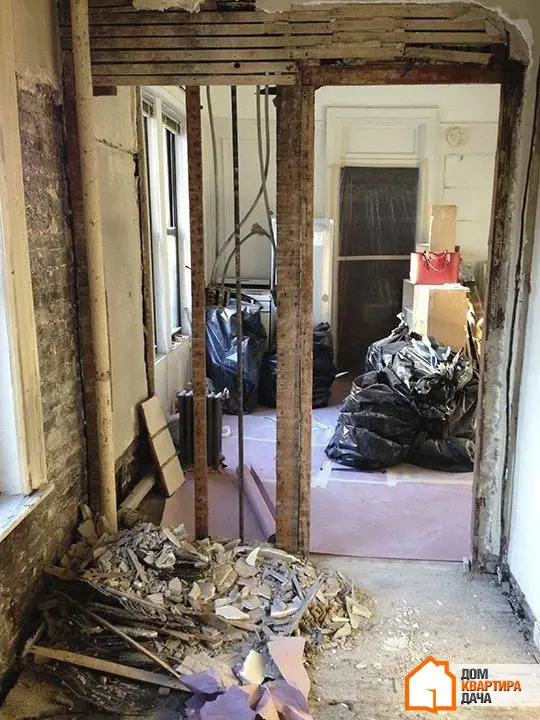
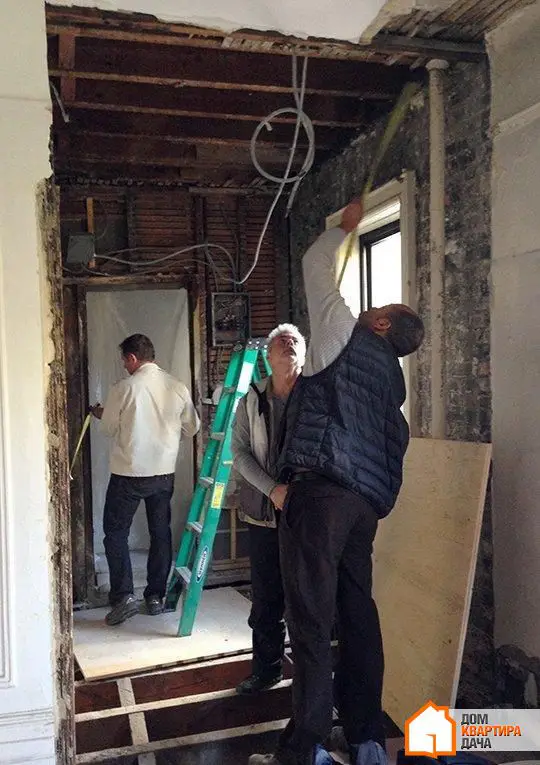
Jennifer had a goal: to make the kitchen modern and beautiful, using every inch of it. Here's what she came up with:
keep the door opening open to add a few cabinets and extend the kitchen into the living room; to combine both spaces, Jennifer decided to change the old floor in the living room to a charcoal-colored one, matching the kitchen; replace the countertop, design new lighting scenarios, and buy new appliances (including a dishwasher).
The owner hired workers and moved to a rented studio apartment for several months. When she returned, her new kitchen awaited her at home. Now it was a completely different space. See for yourself.
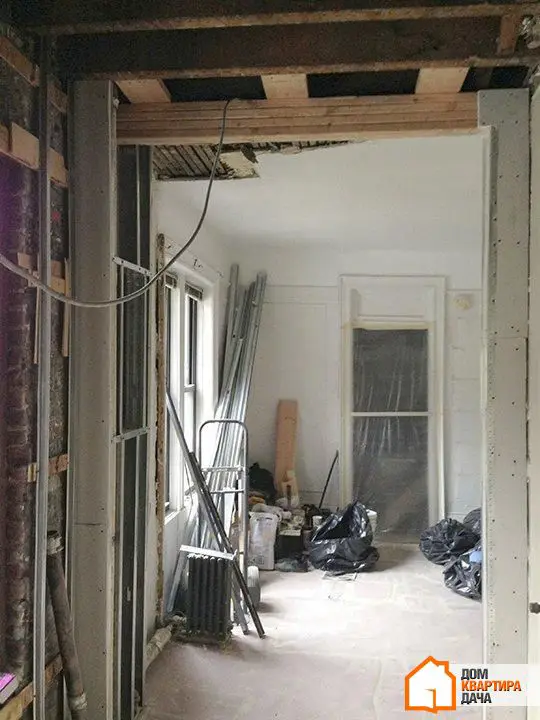
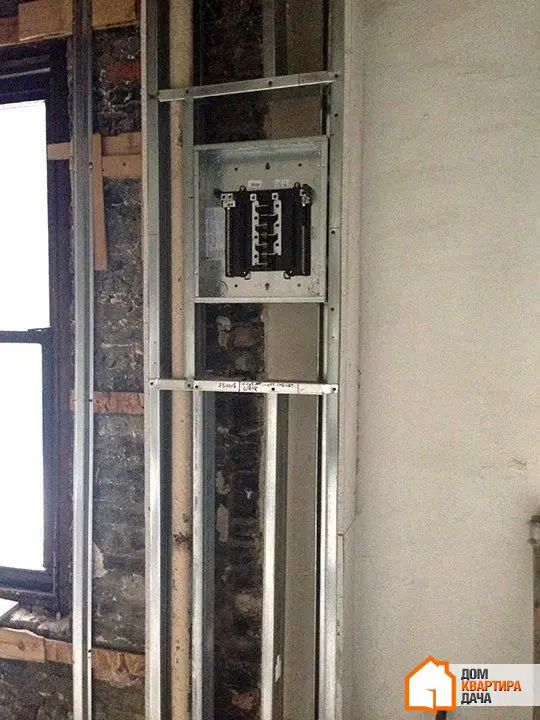
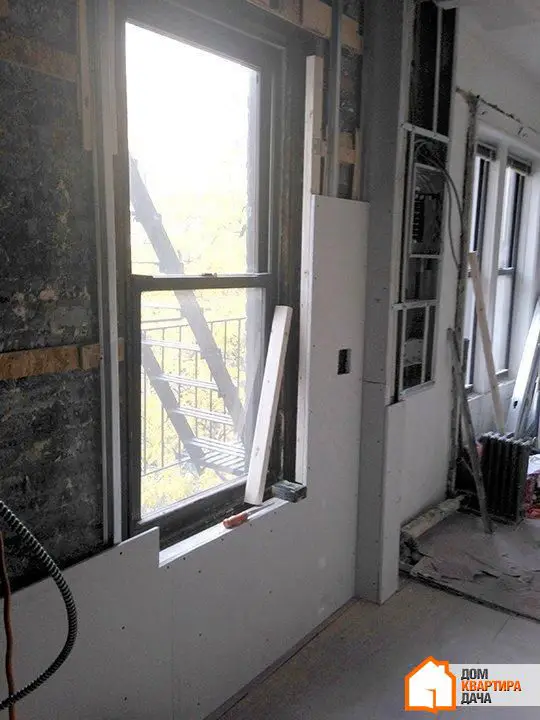
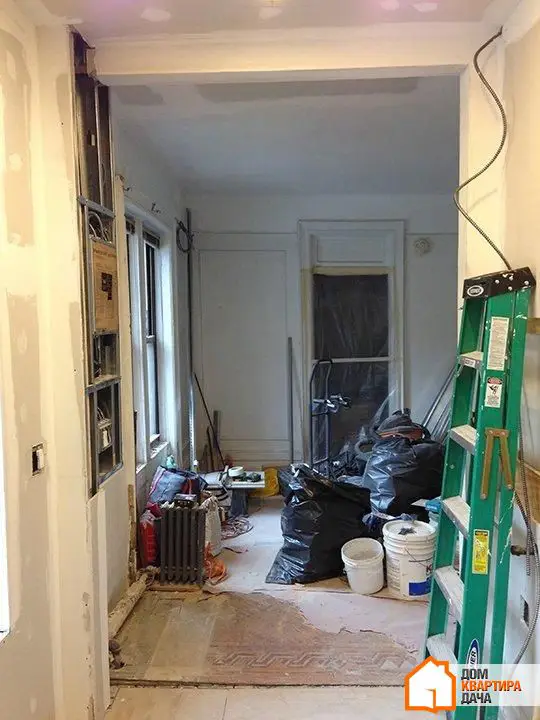
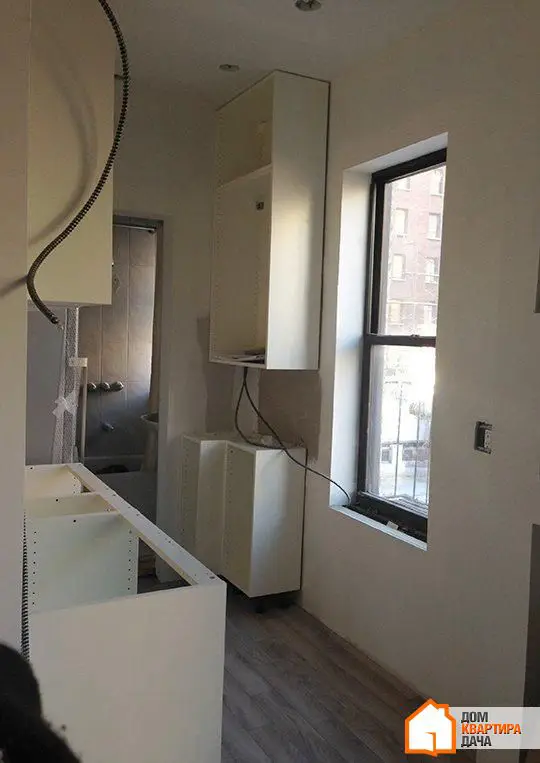
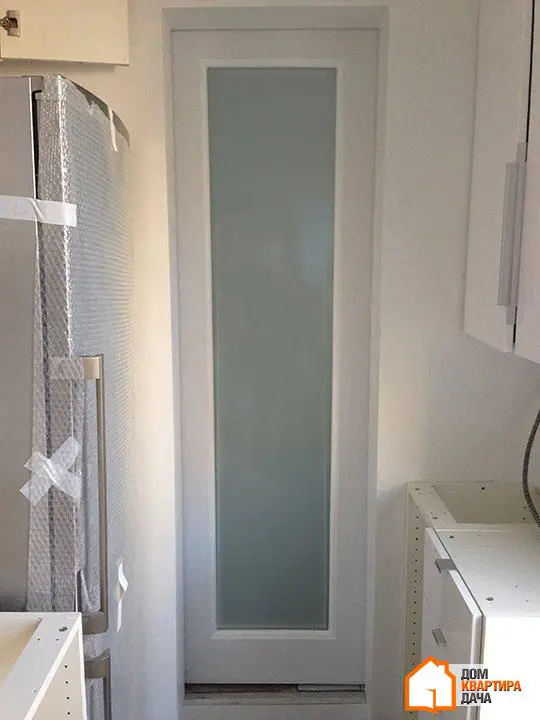
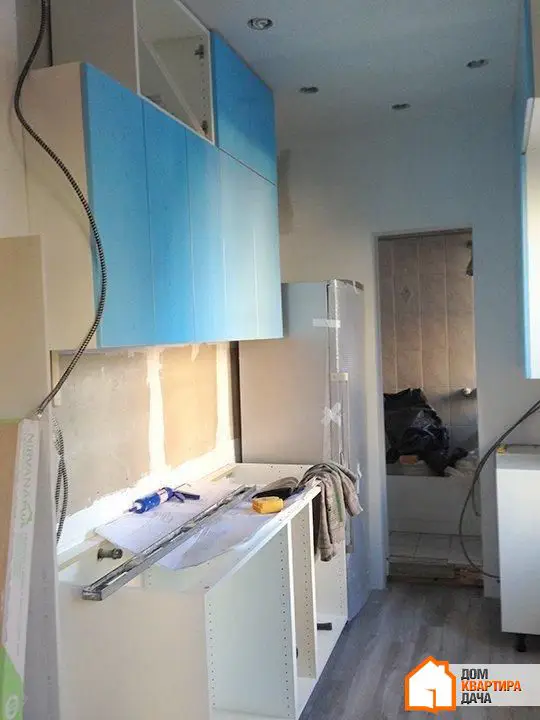
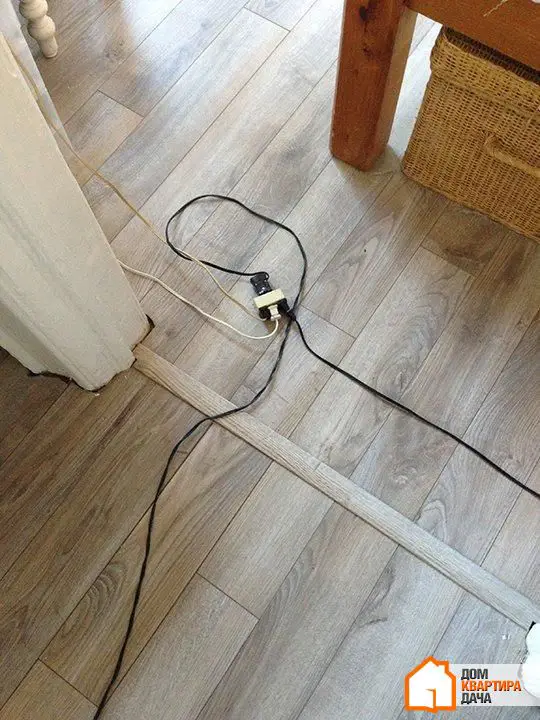
What changed in the kitchen and how:
The kitchen and living room zones were merged. Despite the new cabinets taking up part of the living room, both spaces now appear more spacious and airy. For the breakfast nook, Jennifer used Metro tiles, very popular in New York interiors. The cabinets on the left and above the window still provide plenty of storage space, maximizing the high ceilings. Jennifer plans to place a small table and chairs next to the window. It offers a beautiful view and plenty of sunlight, and now that there's no countertop in the way, one can enjoy it unhindered. The countertop is smaller but now more people can be at the kitchen simultaneously. The refrigerator is now located next to the sink. Semi-transparent glass sliding doors between the kitchen and room let light into both rooms while separating the space for guests. The small dishwasher is a dream for a small apartment. It's compact enough to fit under the sink but spacious enough. The cabinet lighting with dimmers fills the room with soft light, making it look much more interesting than before. Contractor Ferenc Forizs from Double F General Construction transformed the kitchen space into a functional and cozy area where many useful kitchen items can be stored.
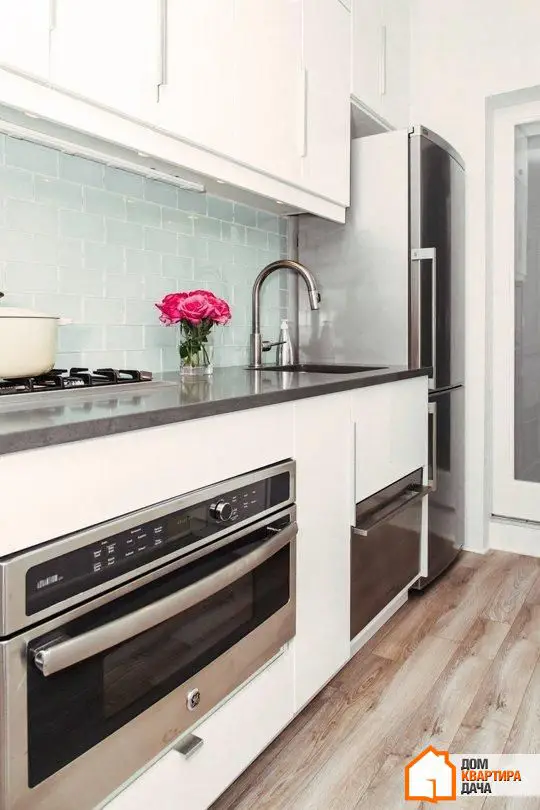
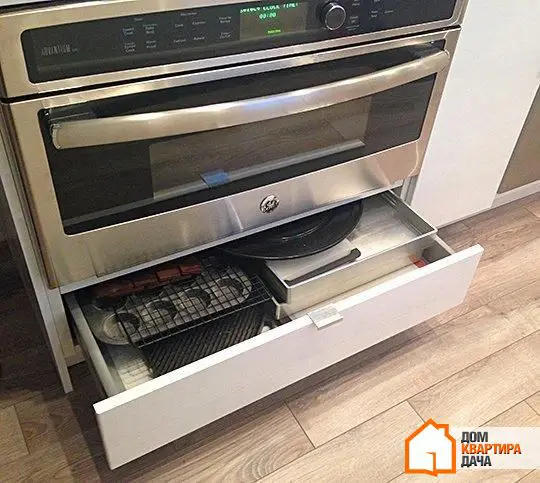
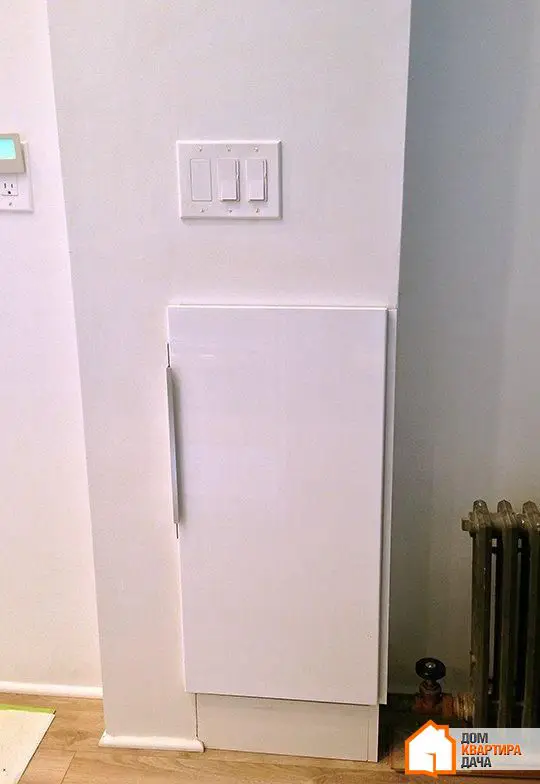
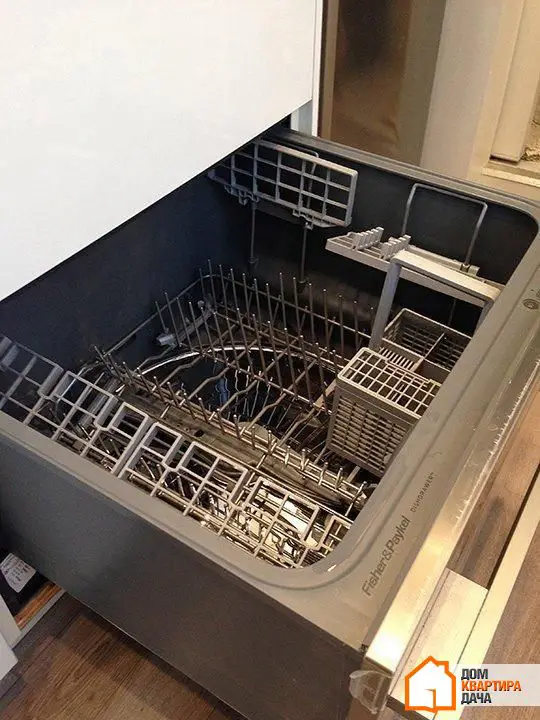
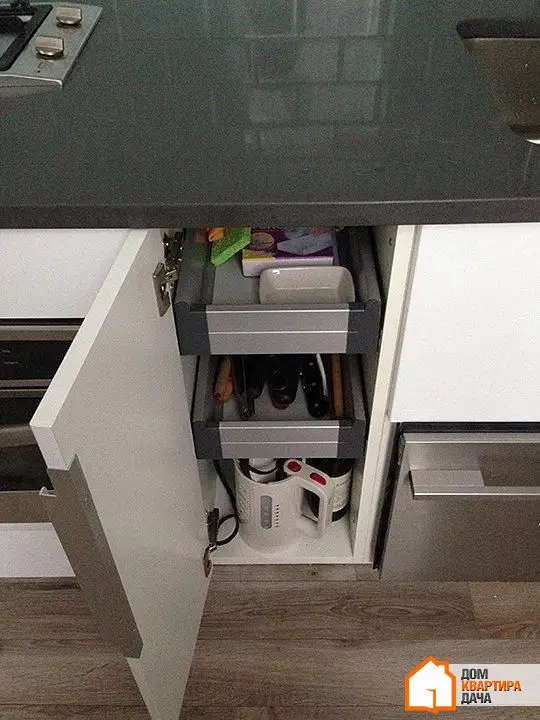
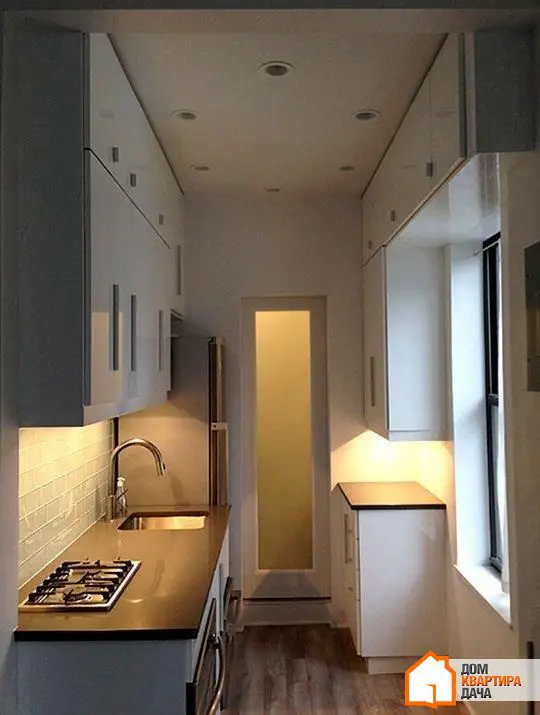
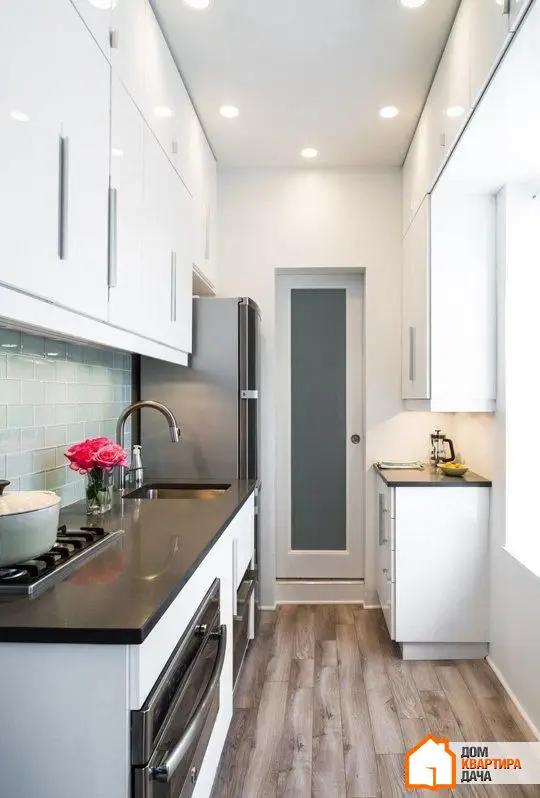
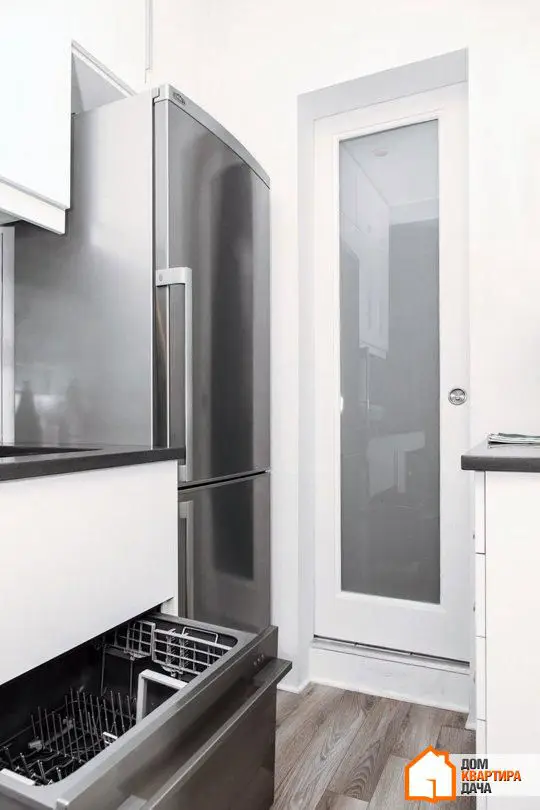
More articles:
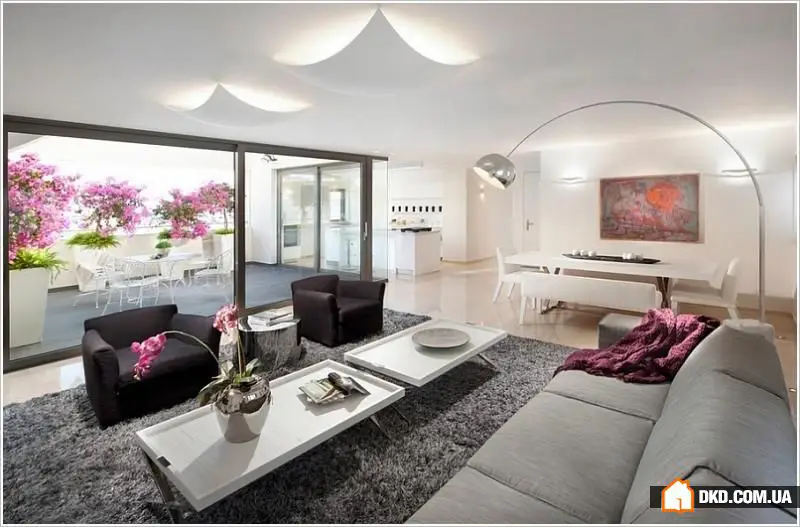 13 Useful Tips for Decorating Home in Neutral Tones
13 Useful Tips for Decorating Home in Neutral Tones 21 Examples of Quality Bathroom Design
21 Examples of Quality Bathroom Design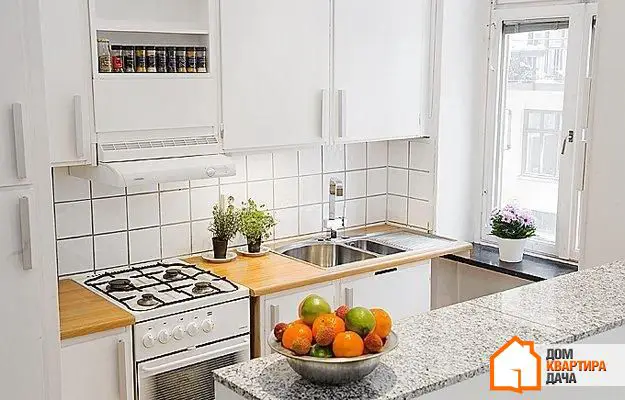 How to Refresh Your Kitchen Interior in 48 Hours: 10 Effective Ideas
How to Refresh Your Kitchen Interior in 48 Hours: 10 Effective Ideas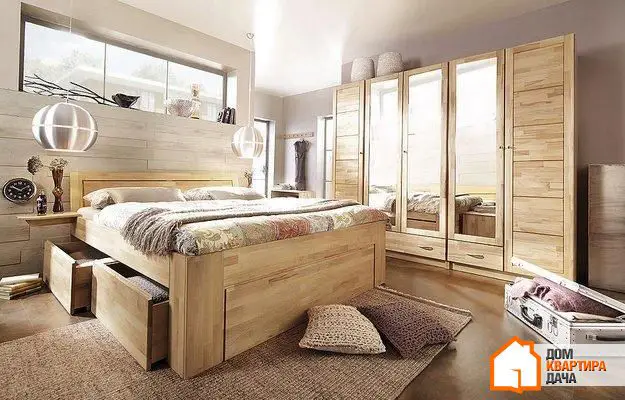 Bedroom and Storage Systems: 6 Ideas, 40 Examples
Bedroom and Storage Systems: 6 Ideas, 40 Examples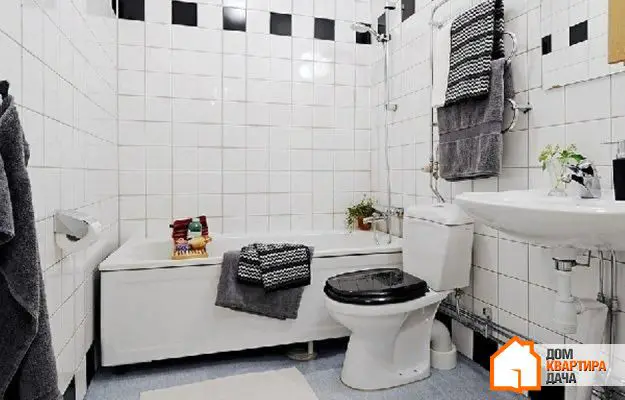 Guide to Small Bathrooms: 10 Useful Ideas
Guide to Small Bathrooms: 10 Useful Ideas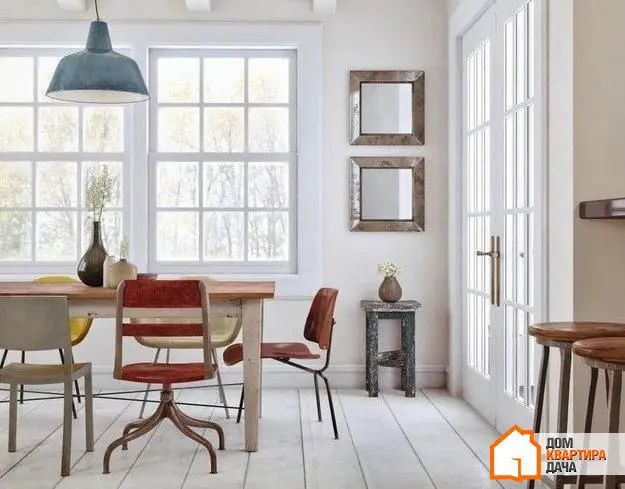 How to Save on Electricity: 12 Effective Tips
How to Save on Electricity: 12 Effective Tips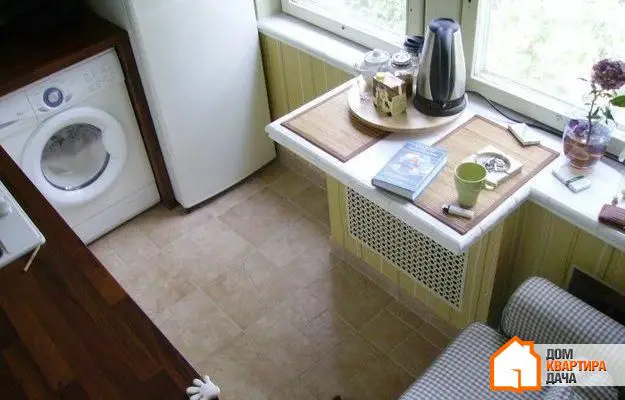 How to Organize a Dining Area in Limited Space: 10 Ideas and Solutions
How to Organize a Dining Area in Limited Space: 10 Ideas and Solutions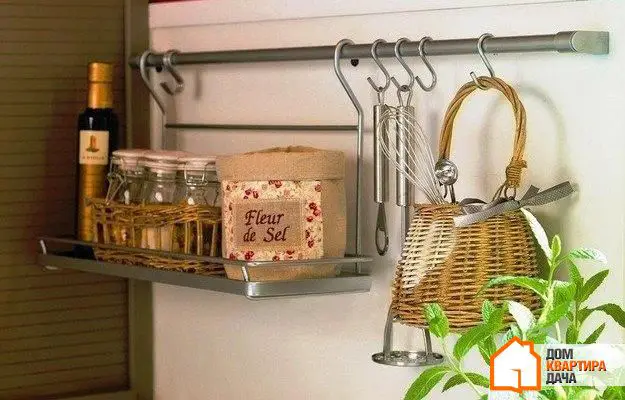 How to Organize Kitchen Storage: 11 Tips and Ideas
How to Organize Kitchen Storage: 11 Tips and Ideas