There can be your advertisement
300x150
Design Project of Studio Apartment for One Resident
Design project of a studio apartment for one resident. Studio apartments are a choice for two or one person living.
Design project of a studio apartment for one resident. Studio apartments are a choice for two or one person living.
Agree, it's hard to fit a child's room or teenager's room into a space without walls and it's uncomfortable for every resident to live in such conditions. However, the opposite case is different: as practice shows, modern look, practicality, and, most importantly, spaciousness of such housing is the optimal solution for bachelors. We will consider below the design project of a studio apartment for one resident.
Design of a Small Studio Apartment for a Bachelor
The secret of order in a bachelor's apartment is to minimize interior items, belongings, and horizontal surfaces for storing anything: this way you can prevent the transformation of creative clutter into a full-blown mess. A large space is convenient not only in daily life but also for hosting guests or holding parties.
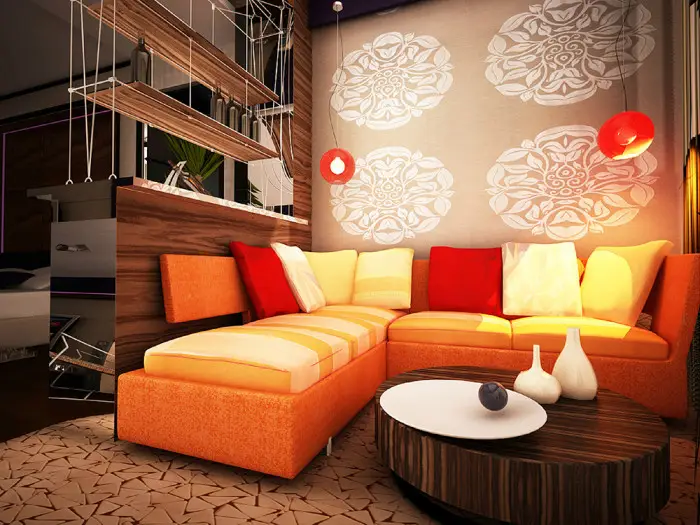
Photo 1 — In the design project of a studio apartment for bachelor Polina Lebedeva, the balcony is combined with the room, creating a soft guest area
Project: Designer Polina Lebedeva, graduate of the Rerikh School (St. Petersburg), winner of the competition “Comfort and Technology in Interior - 2012”.
Apartment: 1-room, area 45 m², 6th floor.
Customer's wishes: modern design in the style of a Hollywood blockbuster.
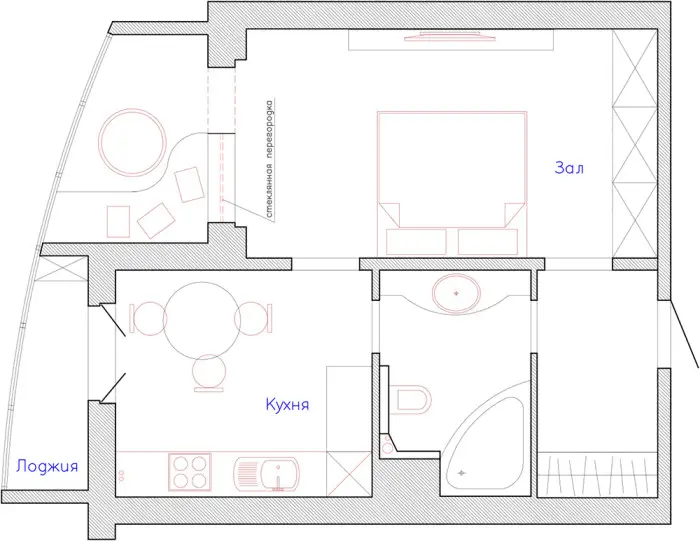
Photo 2 — Floor plan of a studio apartment for a bachelor
When working on the design of small studio apartments, especially in typical housing, it's nearly impossible to avoid significant re-planning.
For example, door openings (of course, after approval from relevant authorities) had to be moved to load-bearing walls (visible on the plan as doors from kitchen to bathroom and corridor). These constructions must be specially reinforced with channels.
The designer expanded the bathroom by using space from the corridor, and now one can get to the kitchen from the living room; the balcony after insulation was joined with the main room of the apartment (see the photo above).
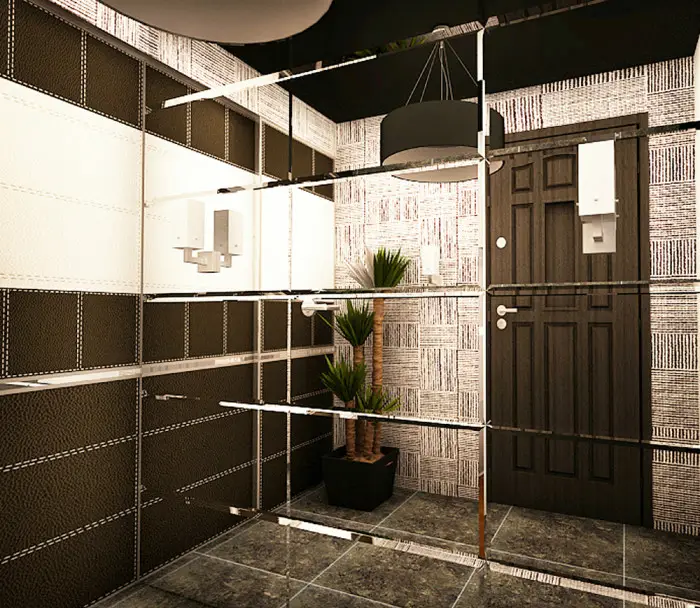
Photo 3 — The entrance walls are covered with mirror panels
The entrance walls are covered with mirror panels, which not only give the illusion of a larger space but also add more shine and glamour to the entire room. The stylistic solution requested by the client involves a modern interior with rich textures. Those who watched the movie “Inception” (2010) might find this design familiar: mirror surfaces, minimalism, natural textures, pastel tones, a brown color palette in the interior. This interior is built on modern finishing materials and furniture, combining gloss and matte surfaces, playing with light (natural and artificial), and abundant transparent surfaces (glass).
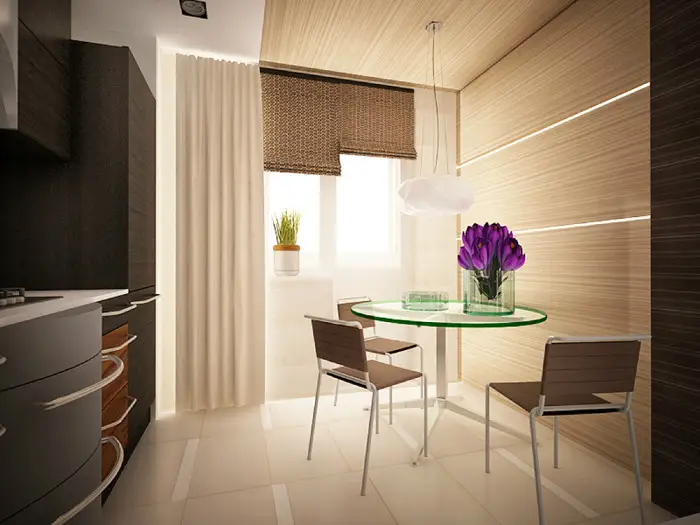
Photo 4 — Kitchen in Bulthaup Style
The kitchen of the apartment is designed in Bulthaup style, combining European minimalism in interior design with German quality of materials used.
After re-planning, some rooms in the apartment became small and narrow. To visually expand the space, light-colored ceiling finishes and reflective surfaces are used — glossy panels, mirrors, mosaics. Besides providing more light, such wall and furniture coverings unintentionally create a labyrinth of reflections that also gives the illusion of more space (see photo below).
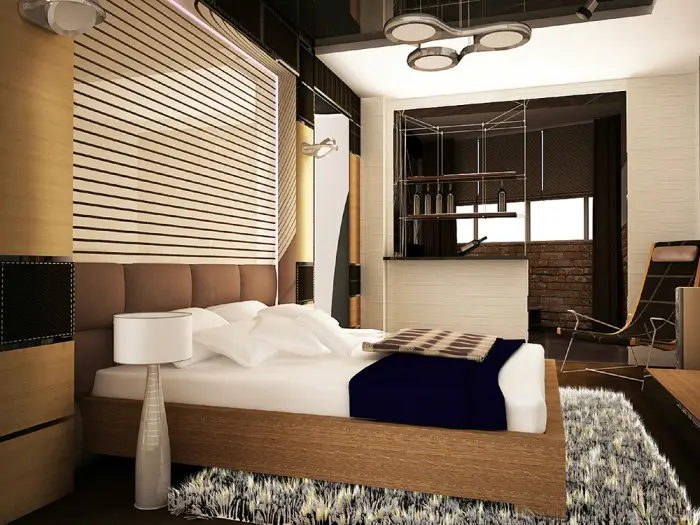
Photo 5 — The bedroom has become the central zone of the apartment
In the movie ‘Inception’, which served as a catalyst for developing the interior design of this studio apartment, all events unfold in dreams. Therefore, the bedroom in this project became the central zone of the apartment.
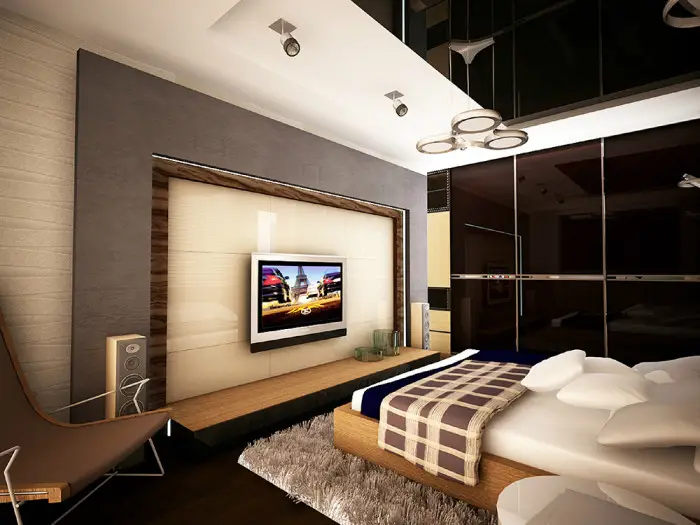
Photo 6 — Modern Style Interior of the Bedroom
Modern interior style is a combination of textures and compositions. This is clearly seen in the bedroom's interior.
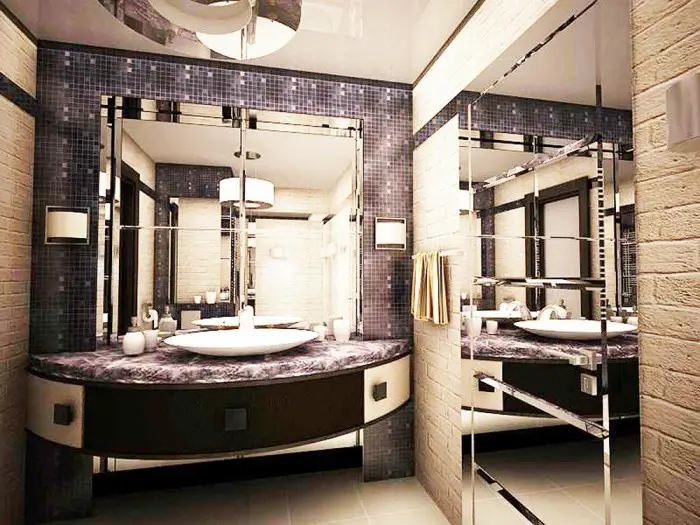
Photo 7 — Bathroom. The Effect of Space Expansion Using Mirrors
If futurism was best visible in the bedroom, then an example of the effect of space expansion using mirrors is the bathroom.
More articles:
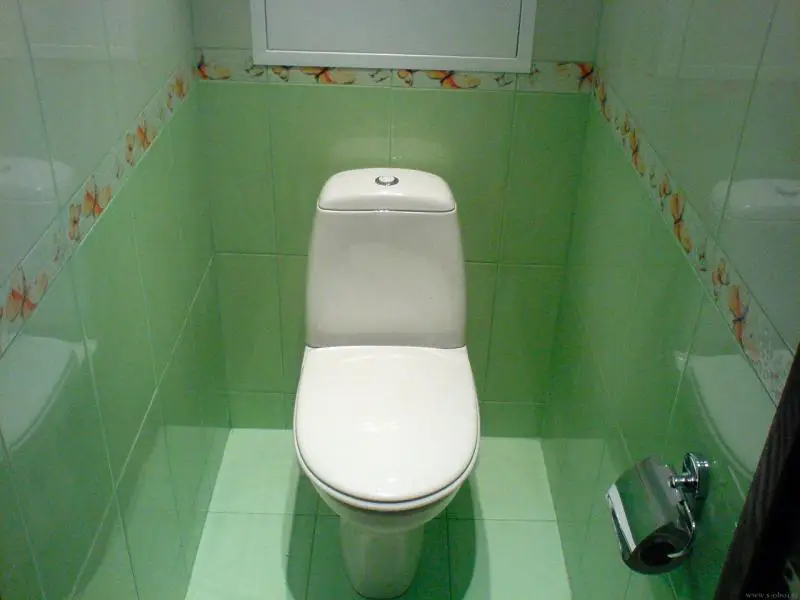 Design of a Toilet in a Khrushchyovka: How to Use Small Space as Efficiently as Possible?
Design of a Toilet in a Khrushchyovka: How to Use Small Space as Efficiently as Possible?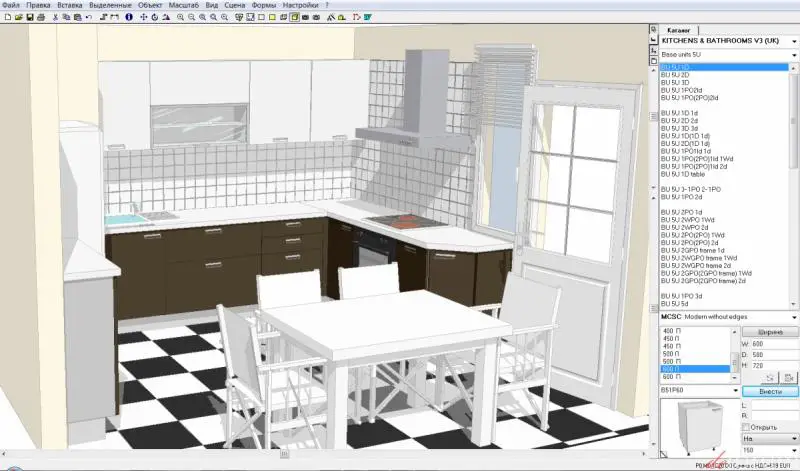 Which Kitchen Design Software Should You Choose?
Which Kitchen Design Software Should You Choose?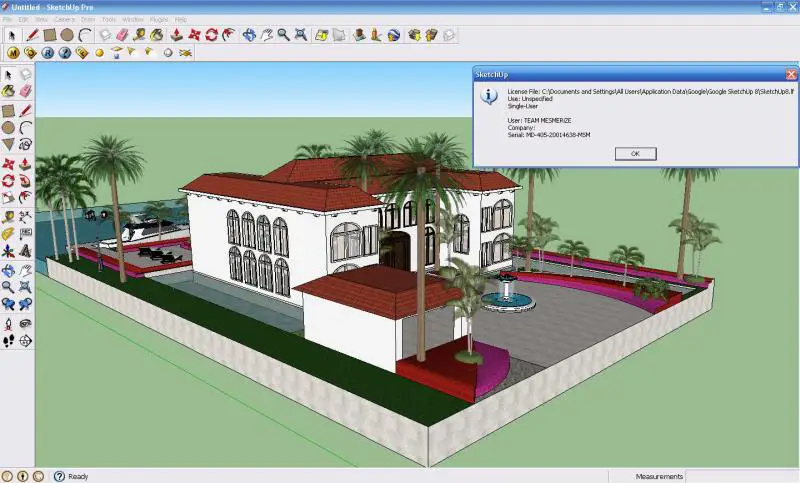 Home 3D Program: Feel Like a Designer
Home 3D Program: Feel Like a Designer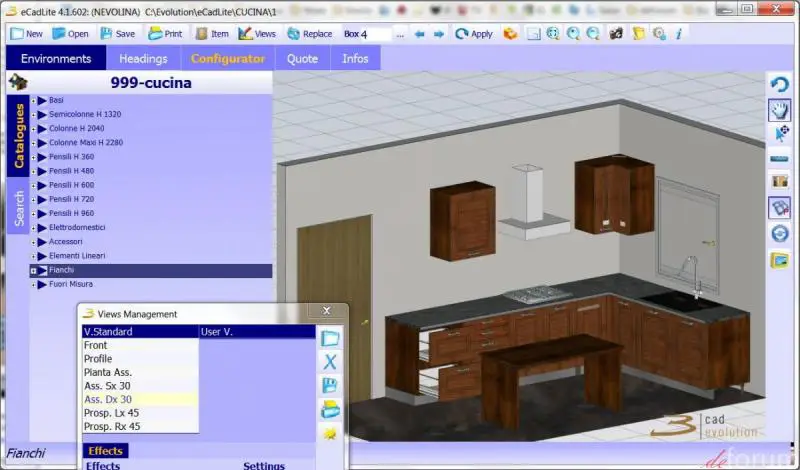 Xilinx PlanAhead — Professional Architectural Program
Xilinx PlanAhead — Professional Architectural Program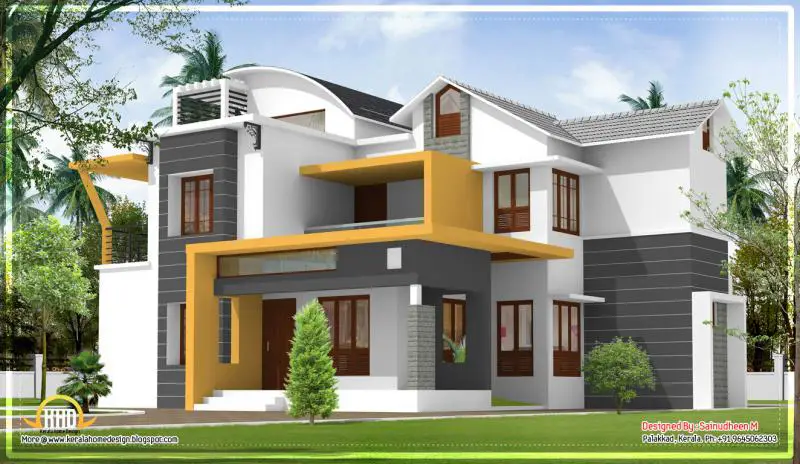 Total 3D Home Design Deluxe 11 Helps You Create Your Dream Home
Total 3D Home Design Deluxe 11 Helps You Create Your Dream Home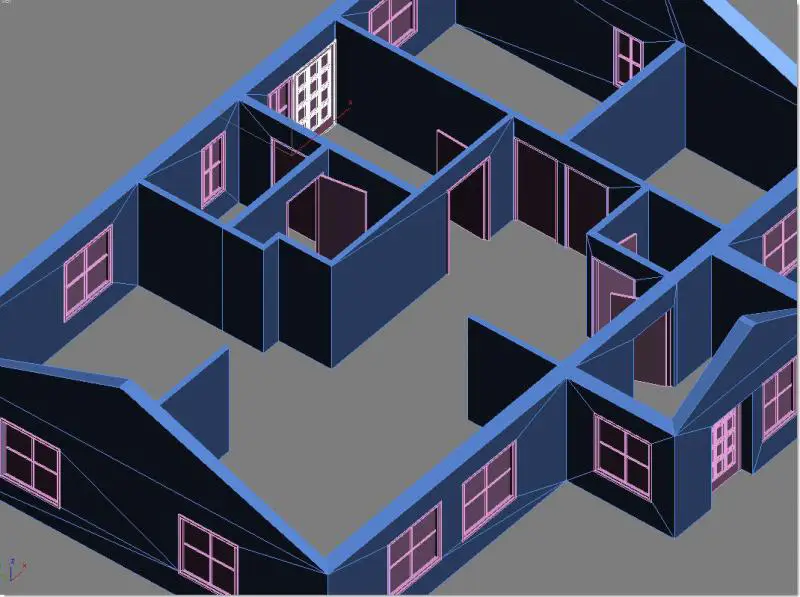 Home Plan Pro: Create a Home Plan Fast and Easily
Home Plan Pro: Create a Home Plan Fast and Easily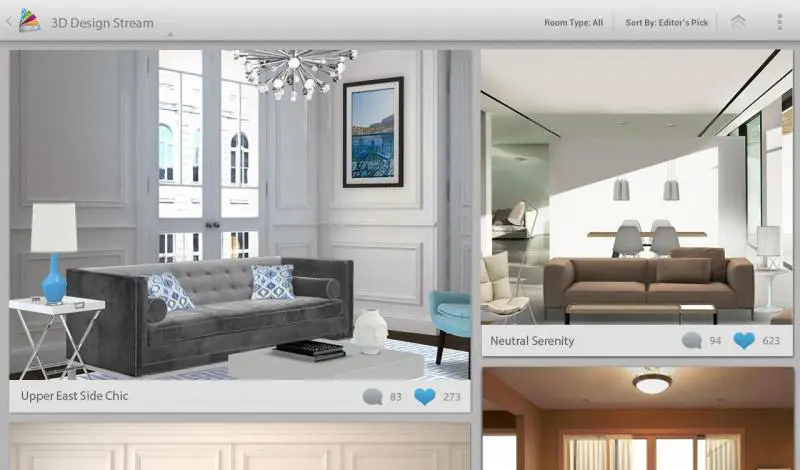 Easy Way to Create 3D Designs with Google SketchUp
Easy Way to Create 3D Designs with Google SketchUp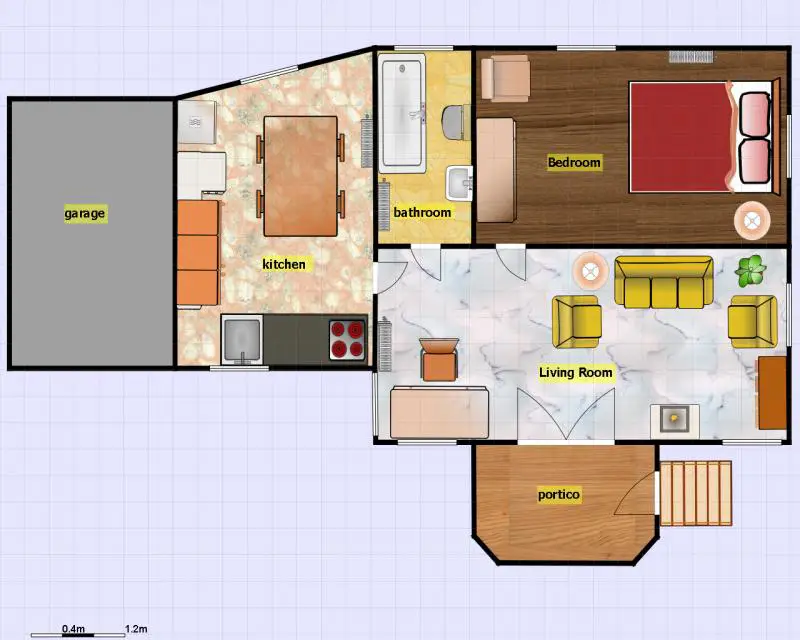 Envisioneer Express: No Special Training Required
Envisioneer Express: No Special Training Required