There can be your advertisement
300x150
Design of a Three-Room Apartment P-44T: Converting a "Two-Room" into a "Three-Room" Apartment
Design of a Three-Room Apartment P-44T: Converting a "Two-Room" into a "Three-Room" Apartment. A two-room apartment is ideal living space for a married couple: the bedroom is separated from the living room area, and there are all the prerequisites to organize a workspace by using the balcony or loggia.
Design of a Three-Room Apartment P-44T: Converting a "Two-Room" into a "Three-Room" Apartment. A two-room apartment is ideal living space for a married couple: the bedroom is separated from the living room area, and there are all the prerequisites to organize a workspace by using the balcony or loggia.
But what to do when instead of looking for a corner for a desk, the couple is looking for where to place a crib? And it's not far from there to a child's room of your own! Buying a three-room apartment wasn't in the plans, and living in the living room isn't either? Then we'll work with what is there. So, we present to your attention the design of a three-room apartment (P-44T), based on converting a "two-room" into a full-fledged home for a family of three.
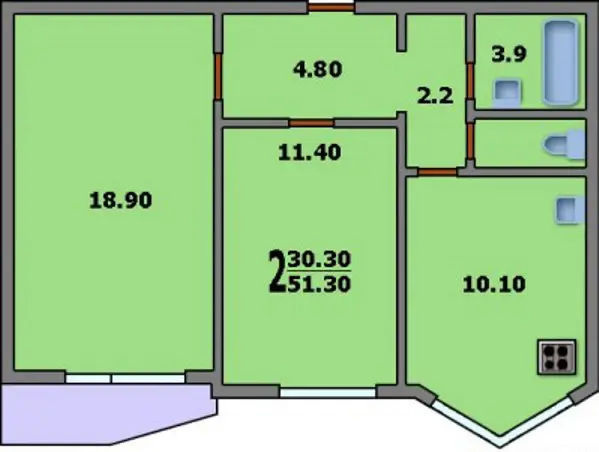
Photo 1 — Standard layout of a two-room apartment P-44T
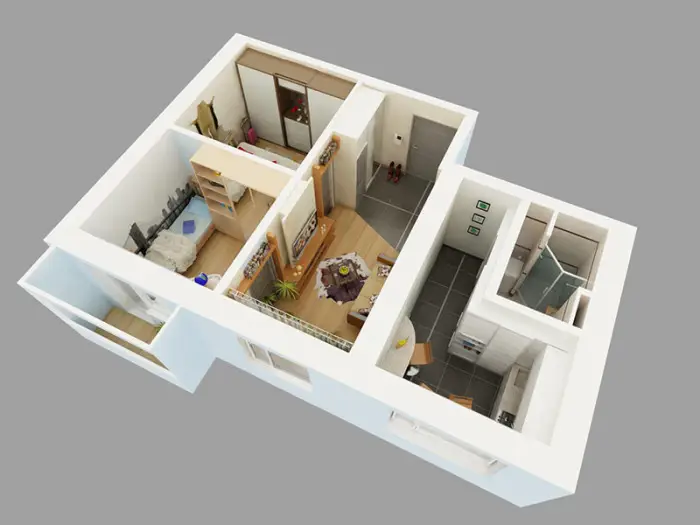
Photo 2 — Apartment after re-planning
Apartment: Two-room, area 51.30 m² (P-44T)
Client's wishes: Convert a "two-room" into a three-room apartment for a family with a child
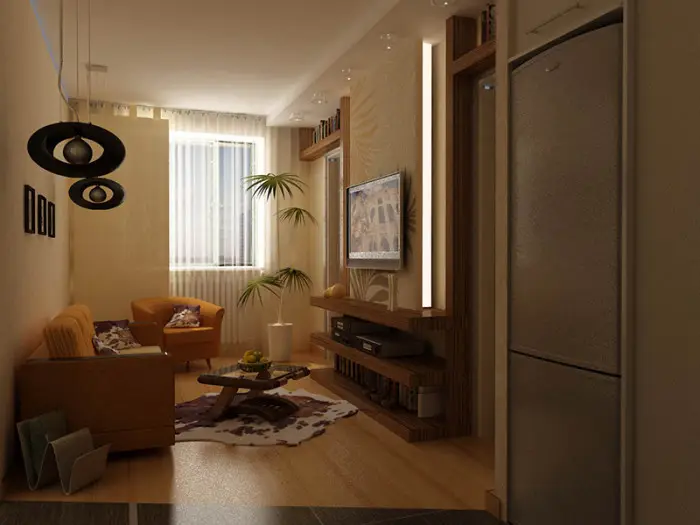
Photo 3 — Room plants echo the pattern on the living room wallpaper
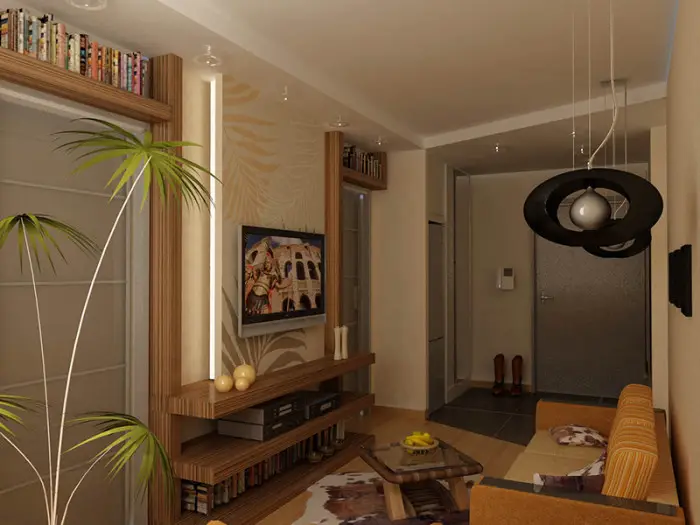
Photo 4 — Hall, also the living room. A compact wardrobe-closet is installed here for storing outerwear and seasonal clothing
Space-saving in this case was based not so much on demolishing walls to expand room area (by the way, all load-bearing structures remained in place), but rather on designer tricks: for example, replacing swinging doors with sliding ones.
Combining the hall and living room, as well as the bathroom and toilet (to free up space for installing a washing machine, the bathroom was replaced with a shower cabin). The useful area of the kitchen was expanded by using wall height for mounting the kitchen unit, and the dining table was replaced with an elegant bar counter.
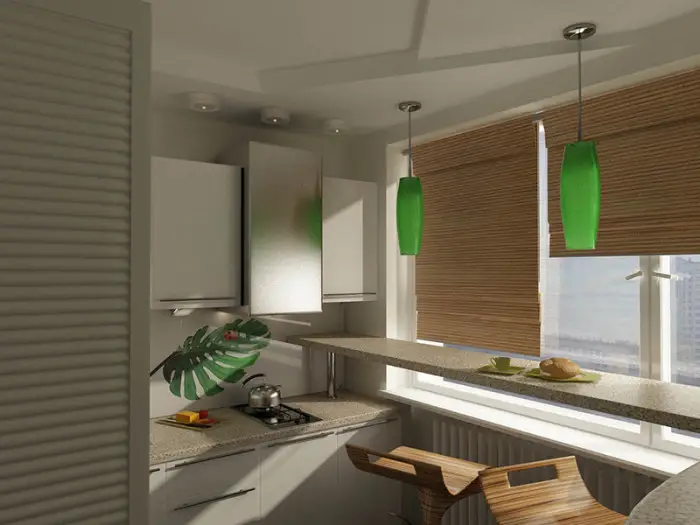
Photo 5 — Instead of a dining table, the designer suggests using a long bar counter
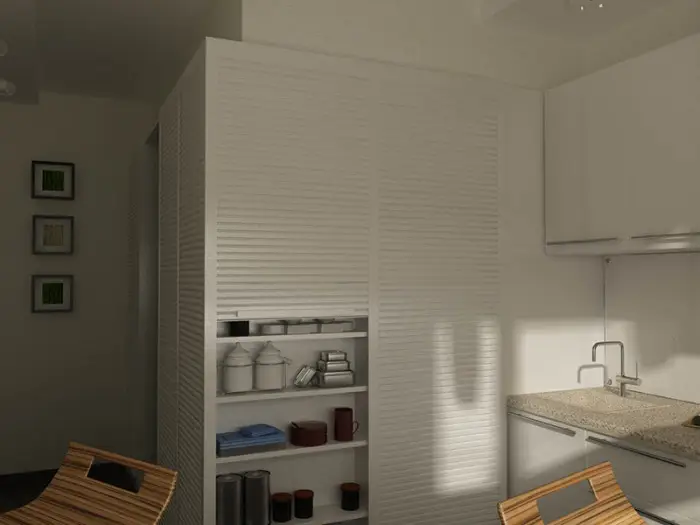
Photo 6 — An original idea for kitchen storage slots — shelves with blinds instead of swinging doors
Typical interior of rooms was enriched with items of naturalistic decor: skins, wood with different textures in the finishing of surfaces, indoor plants, bright colors and more.
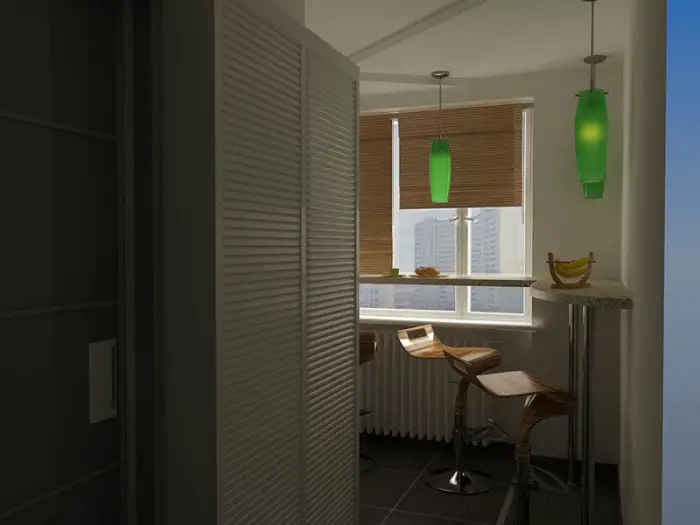
Photo 7 — Naturalism in the kitchen design is expressed through bright green lights placed above the bar counter
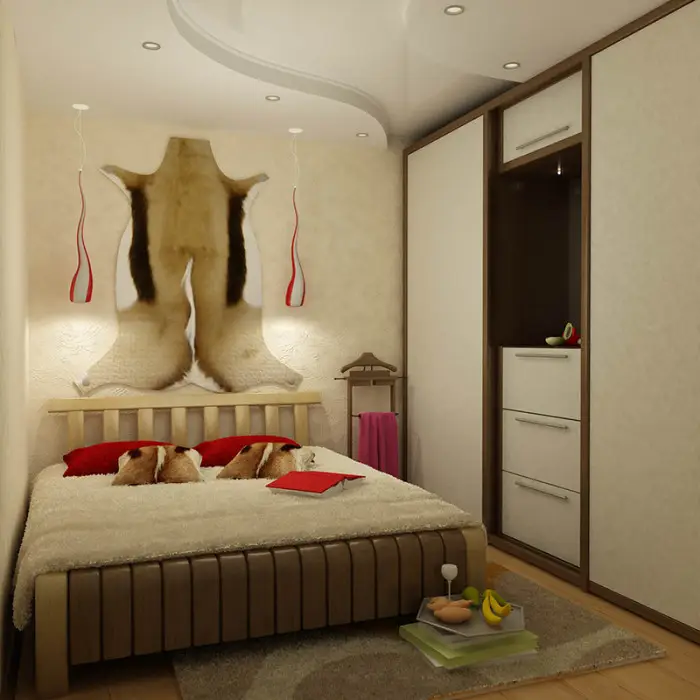
Photo 8 — 'Dark' bedroom for parents
The proposed project has a significant drawback: the parents' bedroom, after re-planning, is left without a source of natural light, but such a sacrifice can be made due to the increase in the number of rooms from two to three.
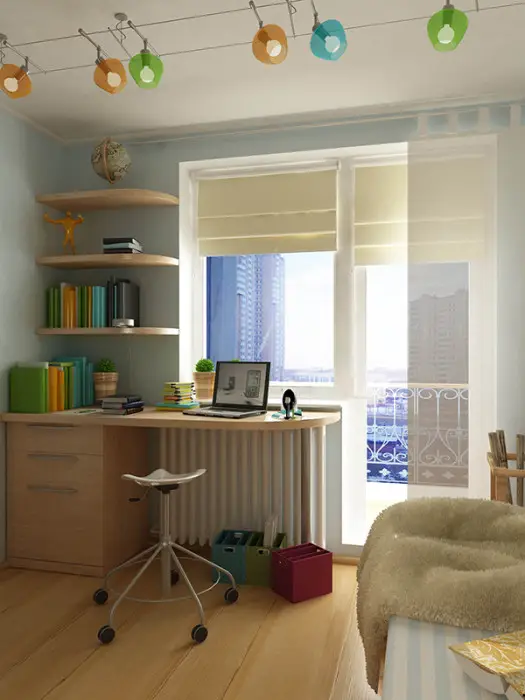
Photo 9 — Bright child's room with balcony access
More articles:
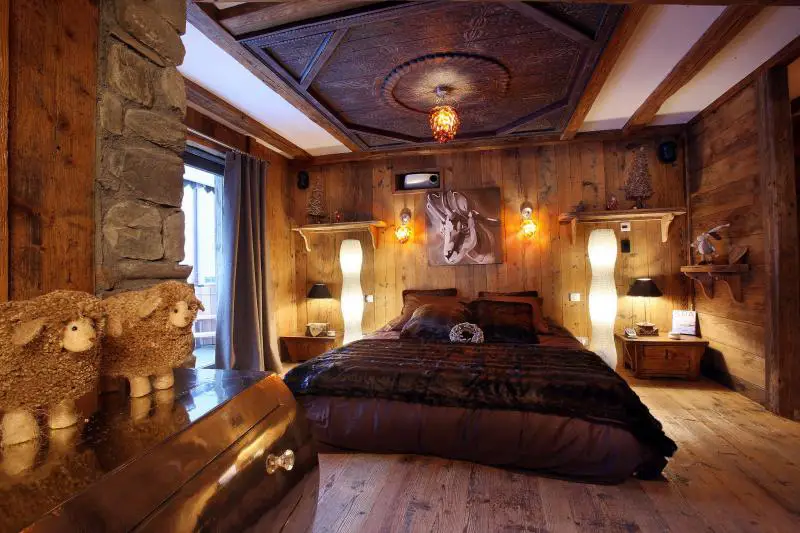 Wooden Bedroom Interior. Using a Timeless Material
Wooden Bedroom Interior. Using a Timeless Material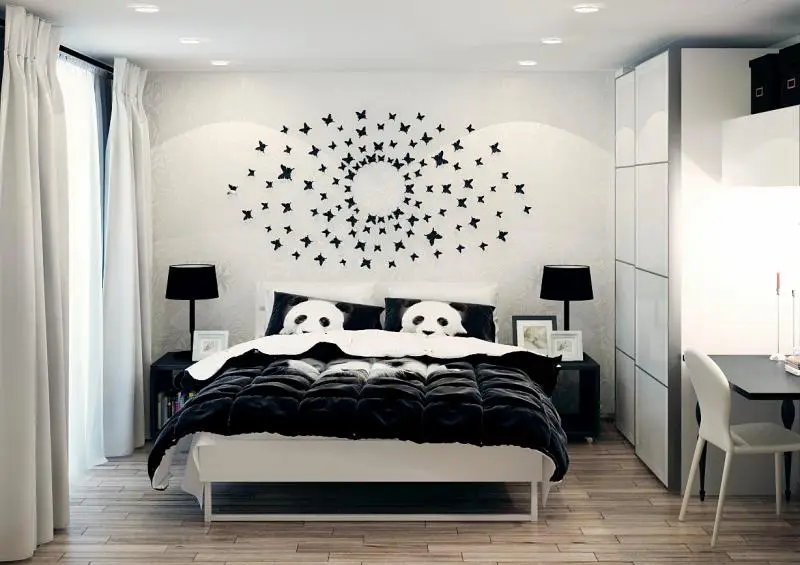 White Bedroom? Let's Consider Other Options
White Bedroom? Let's Consider Other Options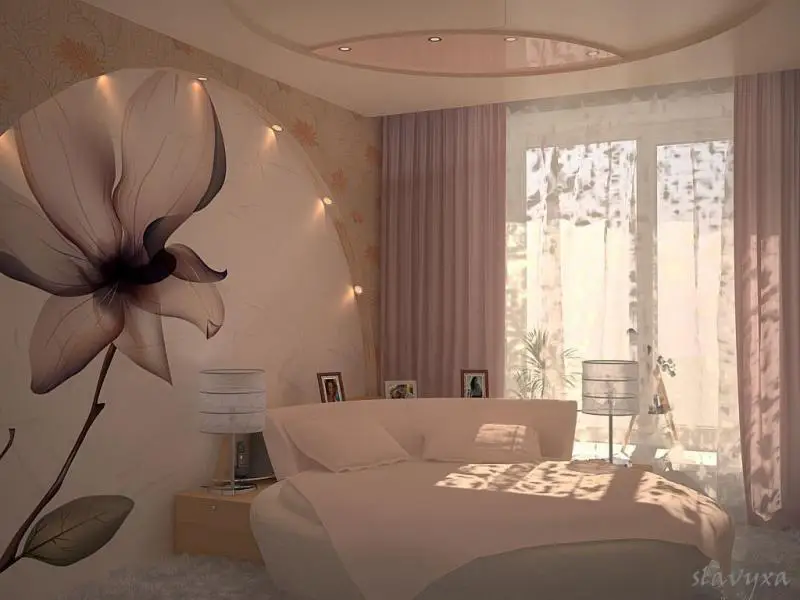 Bedroom Design Ideas. Choosing Your Own Special Interior
Bedroom Design Ideas. Choosing Your Own Special Interior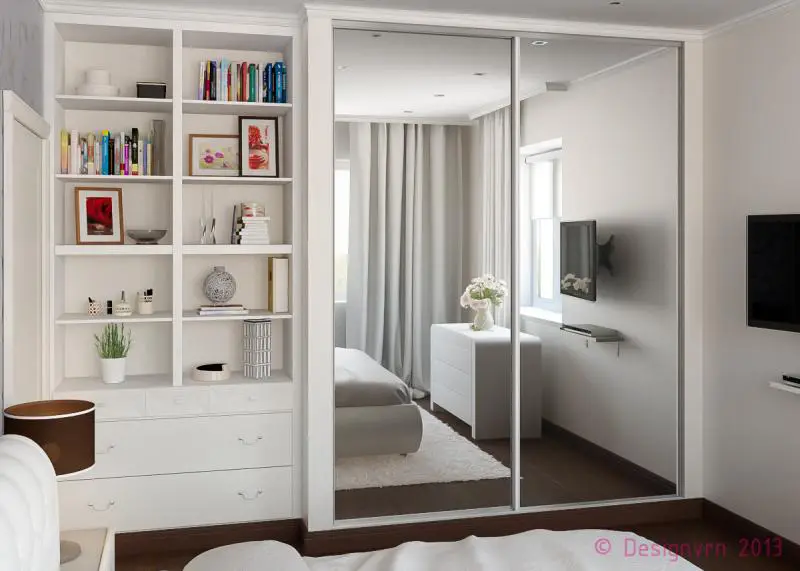 Bedroom Wardrobe Design
Bedroom Wardrobe Design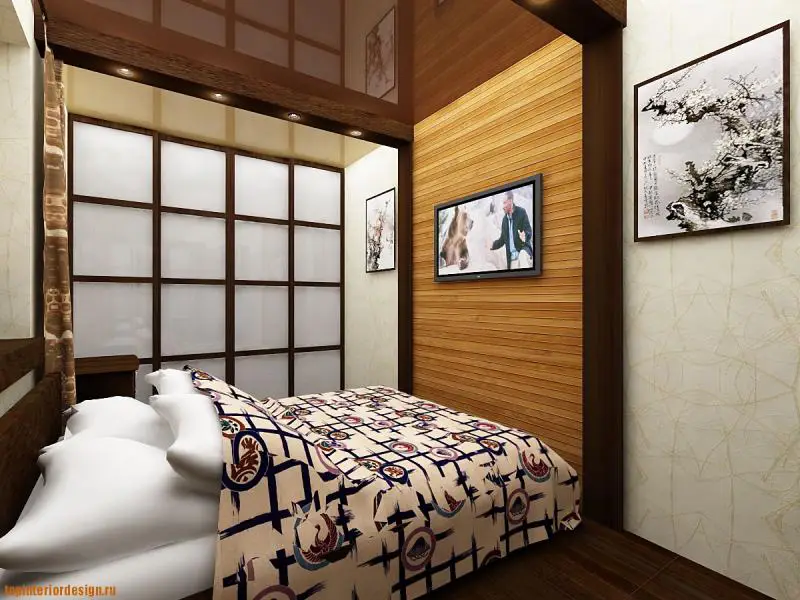 Narrow and Very Narrow Bedroom Interior
Narrow and Very Narrow Bedroom Interior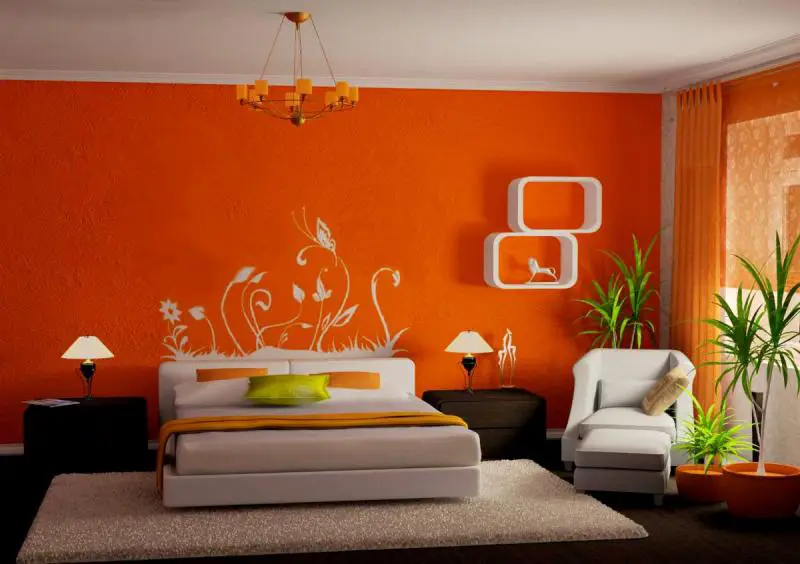 Bedroom Wall Design: From Decoration to Finishing
Bedroom Wall Design: From Decoration to Finishing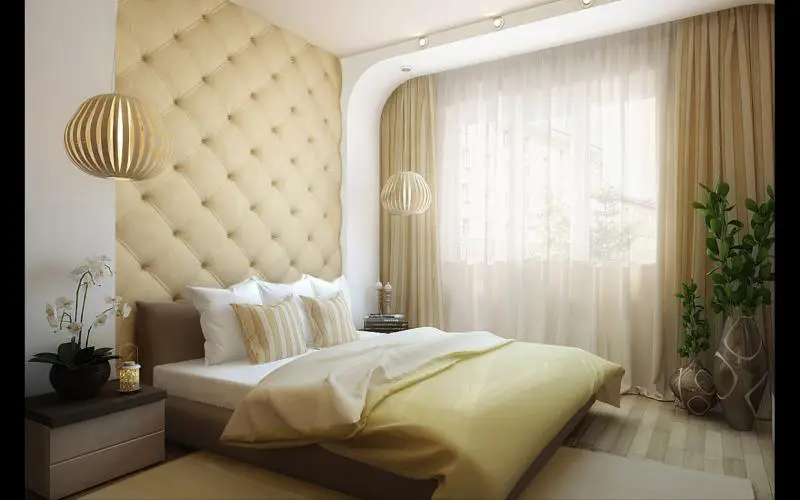 Design of a Small Bedroom Made by Yourself
Design of a Small Bedroom Made by Yourself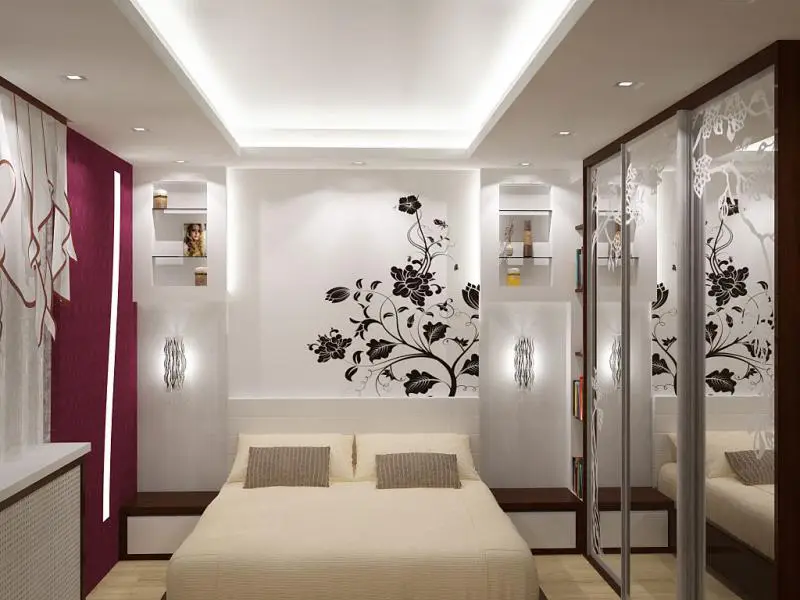 Online Bedroom Design. Take the Matter into Your Own Hands!
Online Bedroom Design. Take the Matter into Your Own Hands!