There can be your advertisement
300x150
MDP House by Vinklu in Alexandru Cel Bun, Romania
Project: MDP HouseArchitects: VinkluLocation: Alexandru Cel Bun, RomaniaArea: 1,313 sq ftYear: 2022Photography: Vlad Albu
MDP House by Vinklu
The MDP House, designed by Vinklu in Alexandru Cel Bun, Romania, offers a unique and multi-level lifestyle. Located at the end of the street, the house uses the natural slope of the land and its orientation to the sun and surroundings. The design avoids corridors, creating an interwoven and sculptural space where each function is oriented toward the sun and ensures privacy from neighbors.
The perimeter veranda blurs the boundary between interior and exterior space, providing additional protection and access to each area directly from the street. The vertical development of the living room creates a mesmerizing internal route that ends with a panoramic window, enhancing the journey and offering a focal point for every user. The house is built using local materials and designed for future development, with the possibility of creating a mansard.
The first-floor house, located at the edge of Piatra Neamt city, offers a 'daily' experience that is multi-layered in several aspects: contextual, morphological, visual, and orientation/plot-based; horizontal-vertical, both inside and outside. Located at the end of the street, behind 'State Reserves,' densely planted, the plot has a natural slope and is divided into two parts with a sharp elevation change from the access side to the base. The orientation toward the sun and surroundings became a factor in the final placement of the house.
The overall functional principle is a corridor-free house with an interwoven and sculptural space, where essential functions are well-oriented toward the sun but also protected from neighbors. At the same time, to emphasize living on the first floor, the perimeter veranda breaks down the strong boundary between inside and outside, ensuring additional facade protection from weather and direct sunlight. Each space has a level of access directly to the street. The final placement was 'self-determined' by combining basic considerations regarding topography, orientation, access, etc. The layout is the result of the final placement, family needs, stratification of the ordinary grid and structural principle with rigid 'rooms.' Therefore, placing the living room in the southwest corner generated the final solution. All windows are the same size except for the panoramic window from the living room and bathroom.
A key aspect of the project was the vertical development of the living room, a natural continuation of the 'compression' of living space. The resulting route, from entrance to final view, offers an emotional perception of the journey with spatial concentration at each user's scale through the panoramic window. Here, I emphasize more what is experienced in life — an inner journey consisting of different functional spaces that expand, focus, have openings to various zones and lighting, offering a residential dimension for living, at the expense of some walls with or without doors leading to the 'destination'.
The entire project is executed using local materials and teams. The structure is made of beams, with an external finish of thermally treated pine (naturally weathered) and regular structured veranda edges with open corners. The house is also designed for future development, with roof height defined to accommodate a possible mansard. In this sense, space is provided at the end of the dining room for a sliding staircase.
-Vinklu
More articles:
 Make Your Garden More Beautiful: A Guide to Creating
Make Your Garden More Beautiful: A Guide to Creating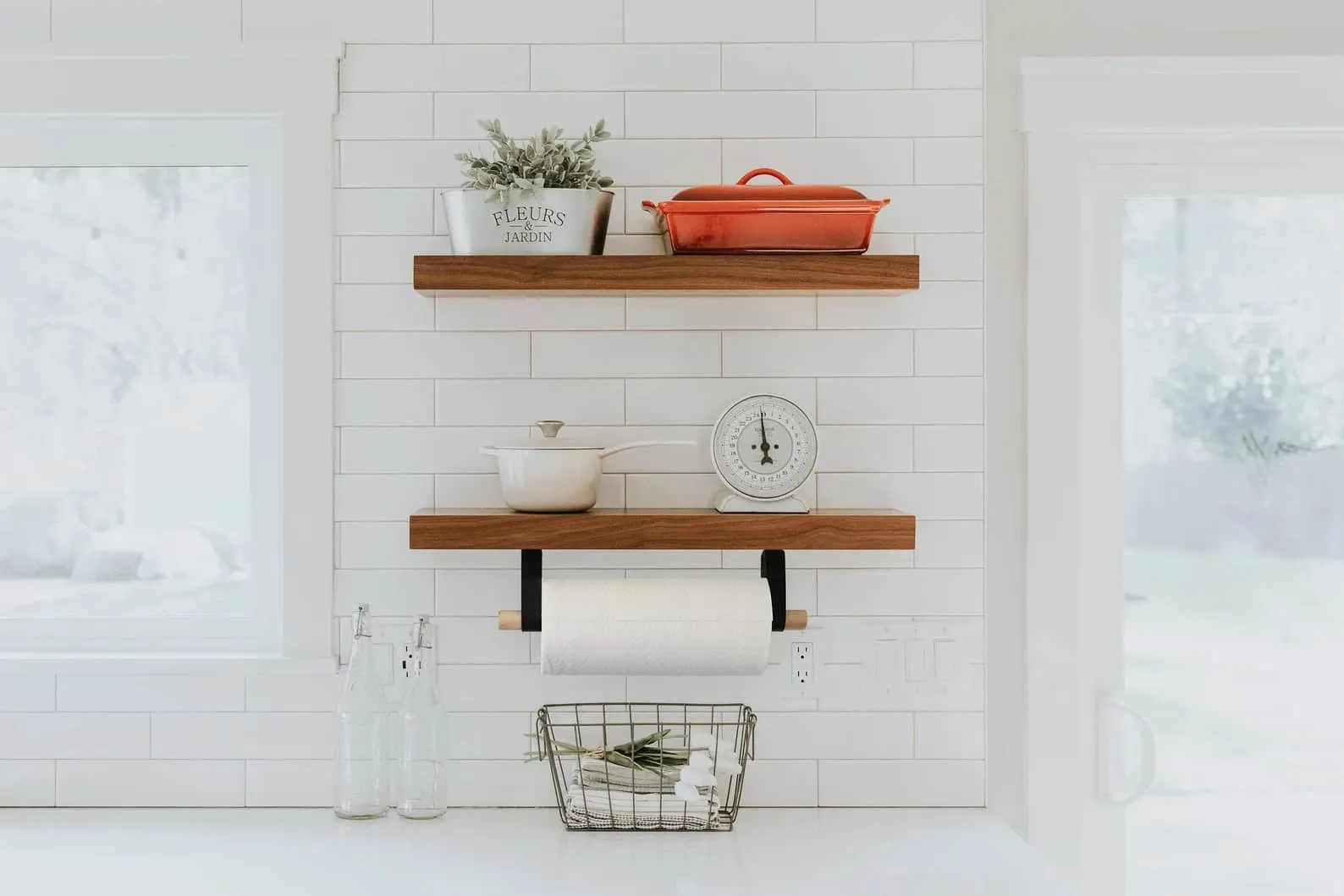 Make Your Shelf a True Interior Statement: 15 Modern Shelf Designs
Make Your Shelf a True Interior Statement: 15 Modern Shelf Designs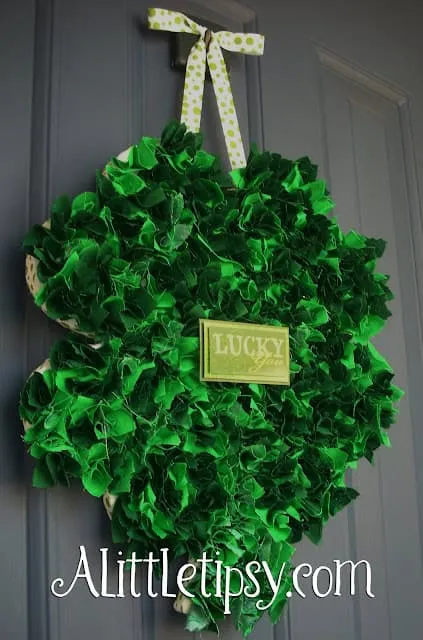 Make Your Own Honest Day: 15 DIY St Patrick's Day Collar Ideas
Make Your Own Honest Day: 15 DIY St Patrick's Day Collar Ideas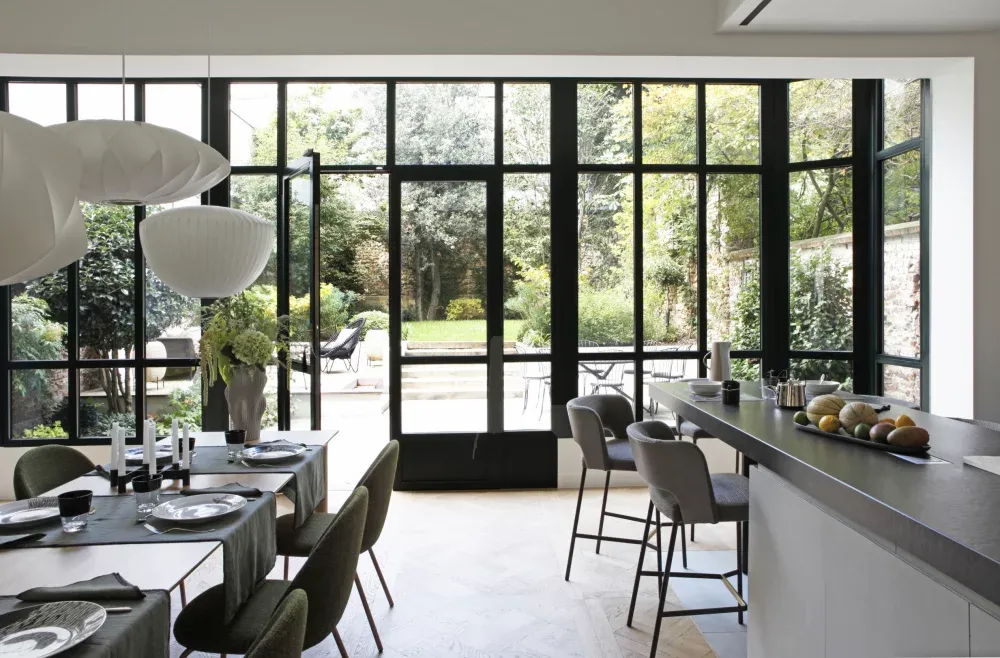 Renovation of an Elegant Family Home with Garden in the Heart of Paris
Renovation of an Elegant Family Home with Garden in the Heart of Paris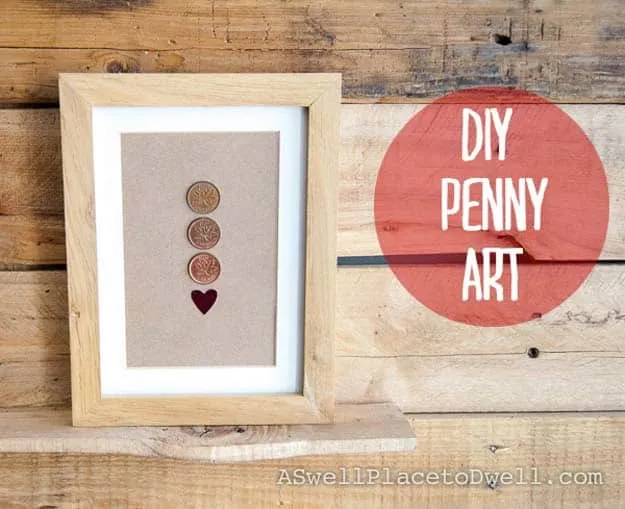 Creating a Stylish Interior: 15 Ideas with Coins
Creating a Stylish Interior: 15 Ideas with Coins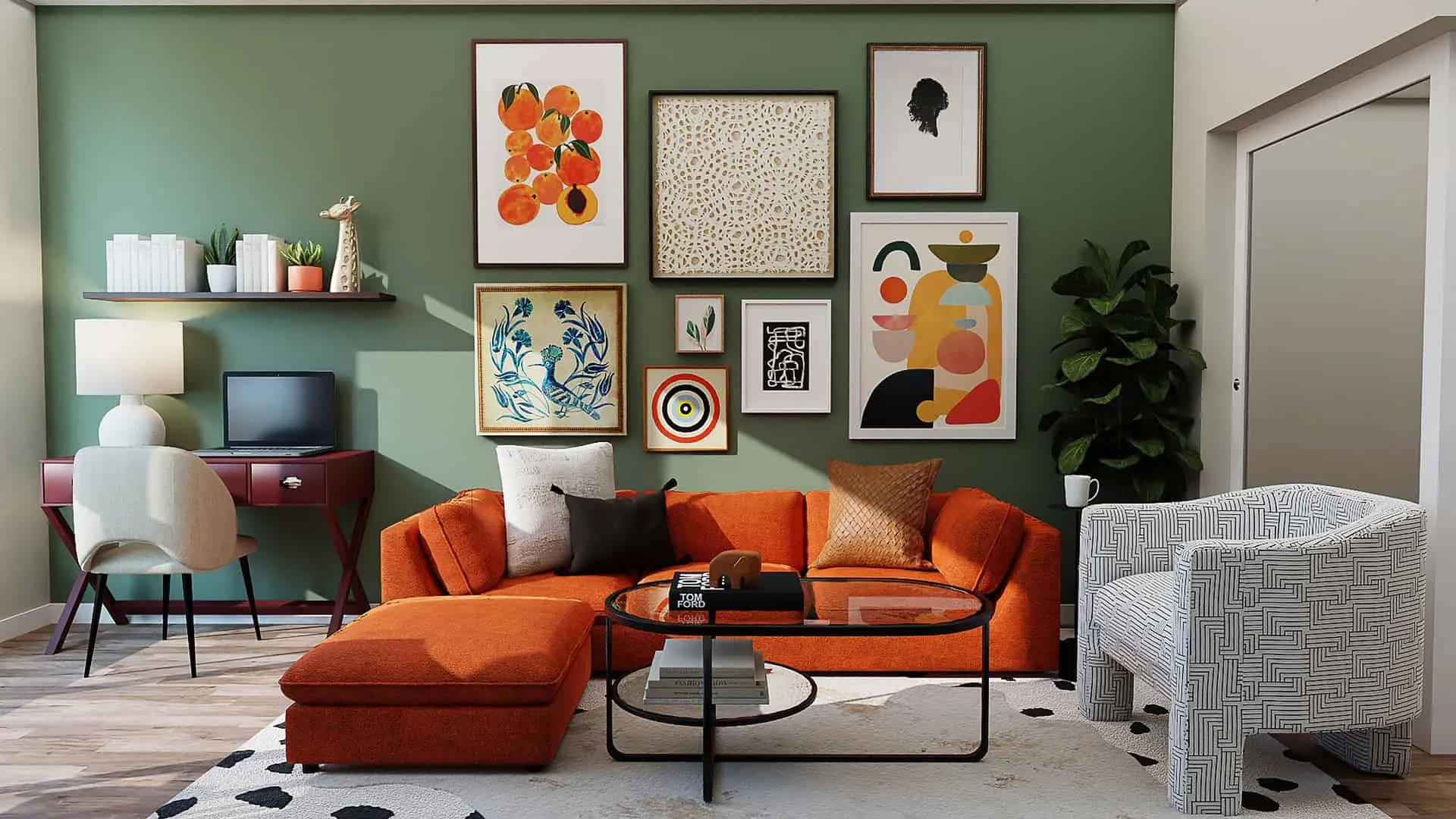 Make Every Inch of Space Useful in a Small Living Room: Furniture Arrangement Tips
Make Every Inch of Space Useful in a Small Living Room: Furniture Arrangement Tips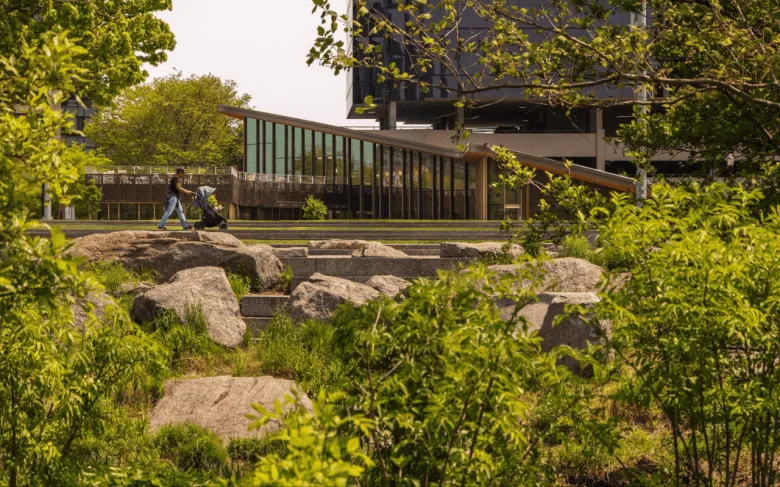 Creating More Sustainable Public Spaces — The Design Journey of Jian Bai
Creating More Sustainable Public Spaces — The Design Journey of Jian Bai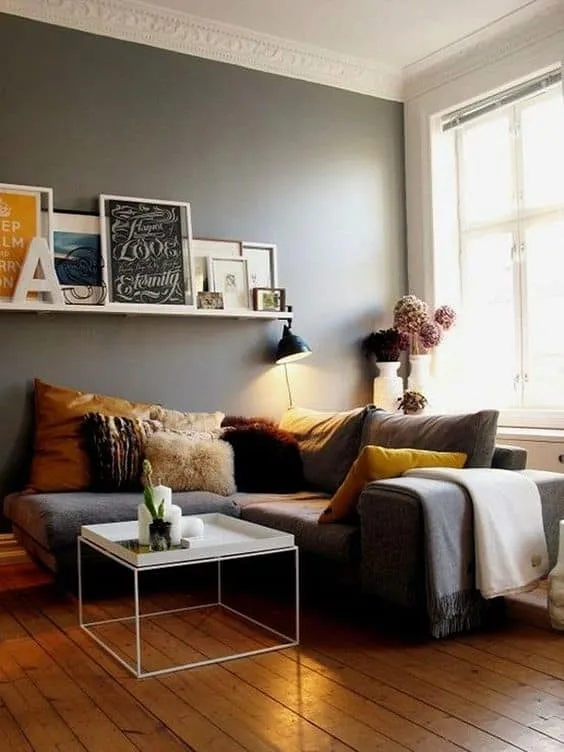 Maximizing a Small Living Room with an Corner Sofa
Maximizing a Small Living Room with an Corner Sofa