There can be your advertisement
300x150
Floating and Foldable House in Trivandrum from architecture.SEED — Modern Kerala Home
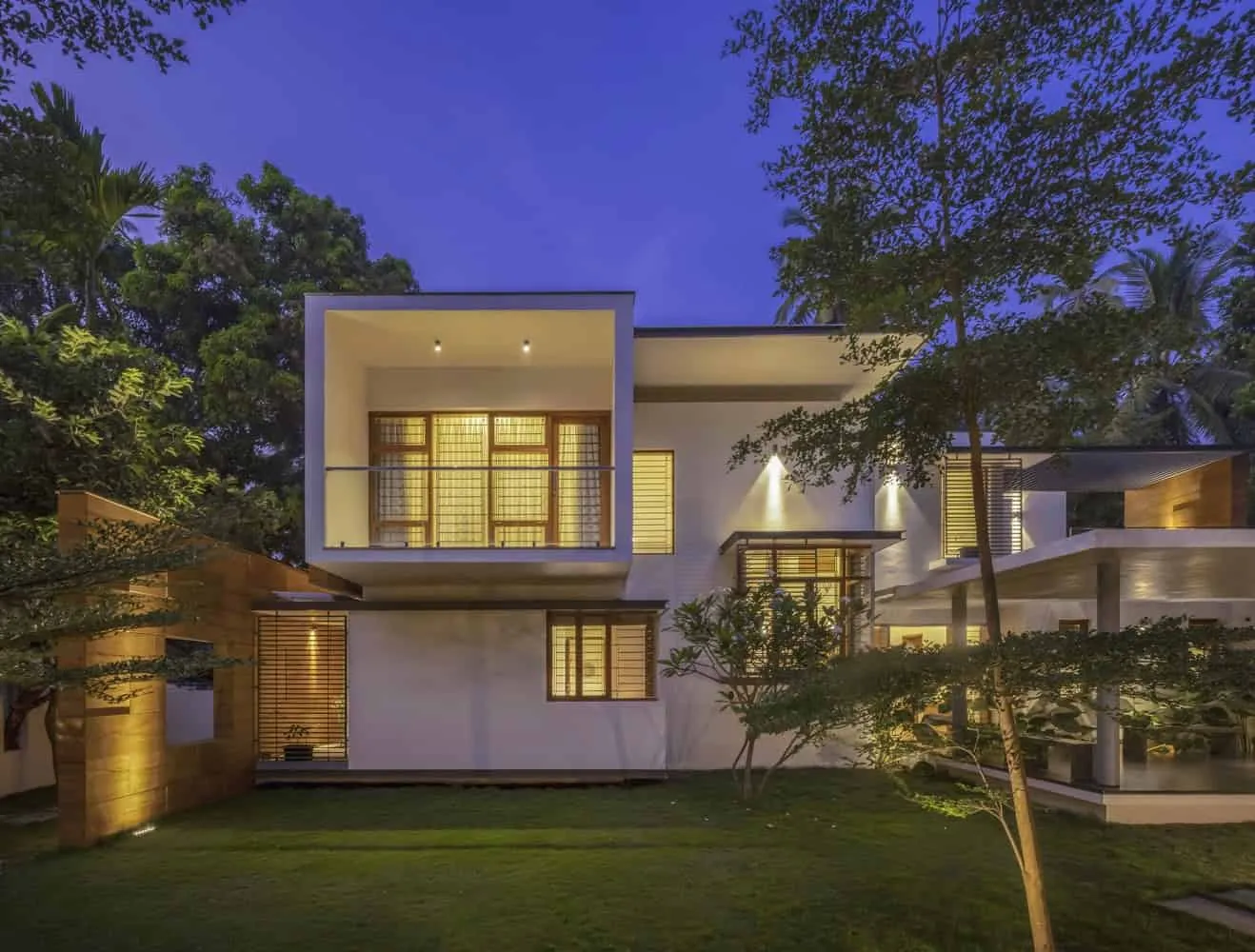
The Float-en-Fold house by architecture.SEED in Trivandrum, Kerala is a modern dwelling that redefines the relationship between architecture, nature, and climate. Designed for a family of five, it emphasizes transparency, interconnectedness, and adaptability. Its floating volumes, toy-like lighting, and climate-responsive planning make the house not just functional housing but also a bold architectural statement.
Project Overview
The southern side of the plot in Punnayurkulam created significant challenges, including limited space between existing homes and the need to allocate most of the land for a common passage. Rather than seeing this as an obstacle, architecture.SEED transformed these constraints into opportunities.
The house unfolds through the concept of three-axis entry, removing fences and creating an inviting common path shaded by trees. This approach gradually reveals the dwelling, generating intrigue and a layered sequence of openings. Strategically placed water body, light court, and carefully planned openings ensure cross-ventilation, natural cooling, and visual connectivity throughout the house.
Design Concept: Floating, Folding, and Transparency
The architectural idea is encapsulated in the house name — Float-en-Fold. The design integrates floating and folding elements, creating an impression of volumes effortlessly placed on the landscape. Uneven volumes, separate levels, and double height create spatial drama while maintaining functional efficiency.
A 4-channel planning system defines spaces by level of privacy:
-
Public: terrace, foyer, living room
-
Semi-public: relaxation and dining zones
-
Semi-private: play and family zones
-
Private: bedrooms and kitchen
This strategy ensures that despite an open layout and spatial interconnectivity, each zone retains the intimacy needed for family life.
Spatial Perception and Layout
First Floor
The first floor includes the main bedroom, guest room, open relaxation and dining areas, and a kitchen. The heart of the house is the sky-lit courtyard, visually and physically connecting spaces, improving natural ventilation and lighting.
Upper Levels
The staircase, designed as a movement element and sculptural accent, connects separate levels. The floating upper floor contains the family zone, a small workroom, and bedrooms with deep balconies offering solitude. Internal windows and voids provide visual connectivity between levels while maintaining family unity even when spaces are separate.
Materials and Details
The material selection emphasizes both functionality and aesthetics:
-
Beige flooring balanced with black granite (burnished and leather-like)
-
White walls with ticker wood frames for warmth
-
Grey walls and gold stone cladding for texture
-
Exterior surfaces defined by tundu stone and tropical landscape
This material palette highlights contrast, creating a consistent and layered visual language. Natural light enlivens interiors, while stone cladding and projections enhance durability and climate adaptation.
Climate Adaptation
The design deeply responds to the humid tropical climate of Kerala:
-
Floating terrace and garage with greenery to soften southern light
-
Overhangs and pergolas to protect from rain and heat
-
Stone cladding and shading elements to minimize heating from the west side
-
Courtyards and water features to enhance cross-ventilation and microclimate
This integration of form and climate reflects the principle form follows function, ensuring beauty and sustainability.
The Float-en-Fold house by architecture.SEED demonstrates how architecture can thrive within plot constraints and create a home that is bright, open, and deeply connected to its environment. With floating planes, adaptive planning, and a flawless blend of form and function, the dwelling represents modern design rooted in Kerala's climate and lifestyle.
This is more than a family home—it is a living example of how architecture can fold into the landscape, floating above it while balancing intimacy, openness, and sustainability.
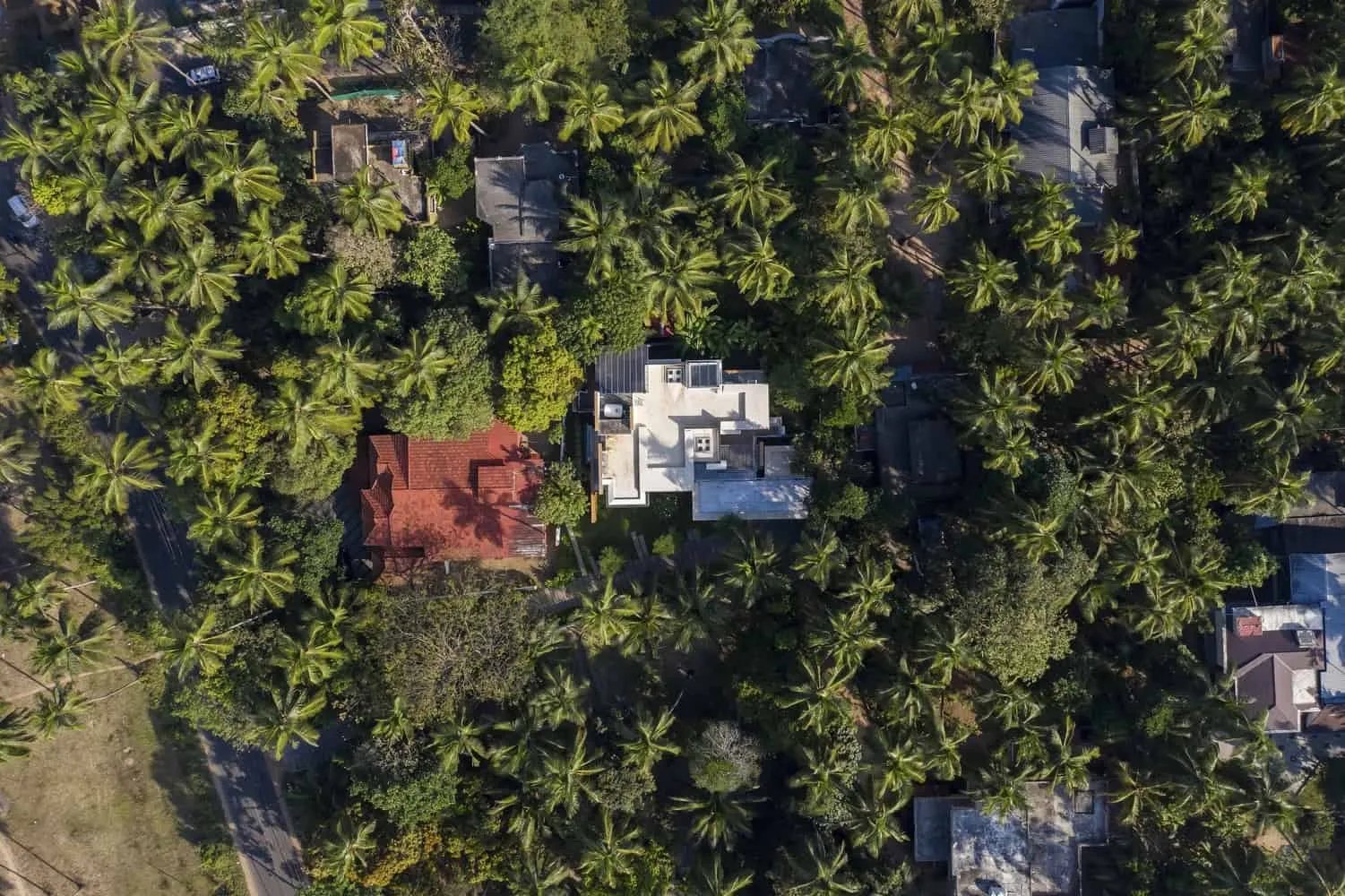 Photos © Link Studio, Running Studios
Photos © Link Studio, Running Studios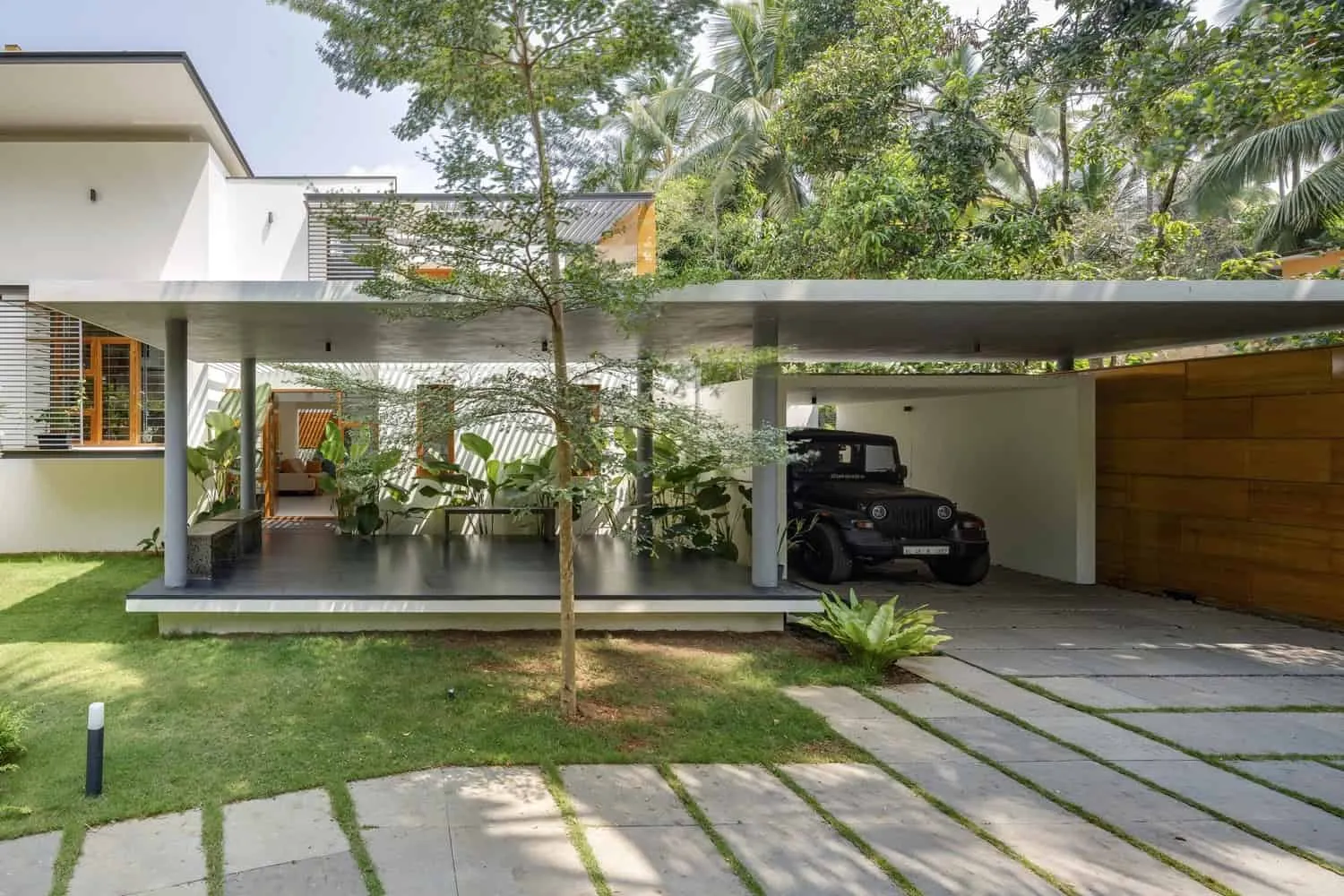 Photos © Link Studio, Running Studios
Photos © Link Studio, Running Studios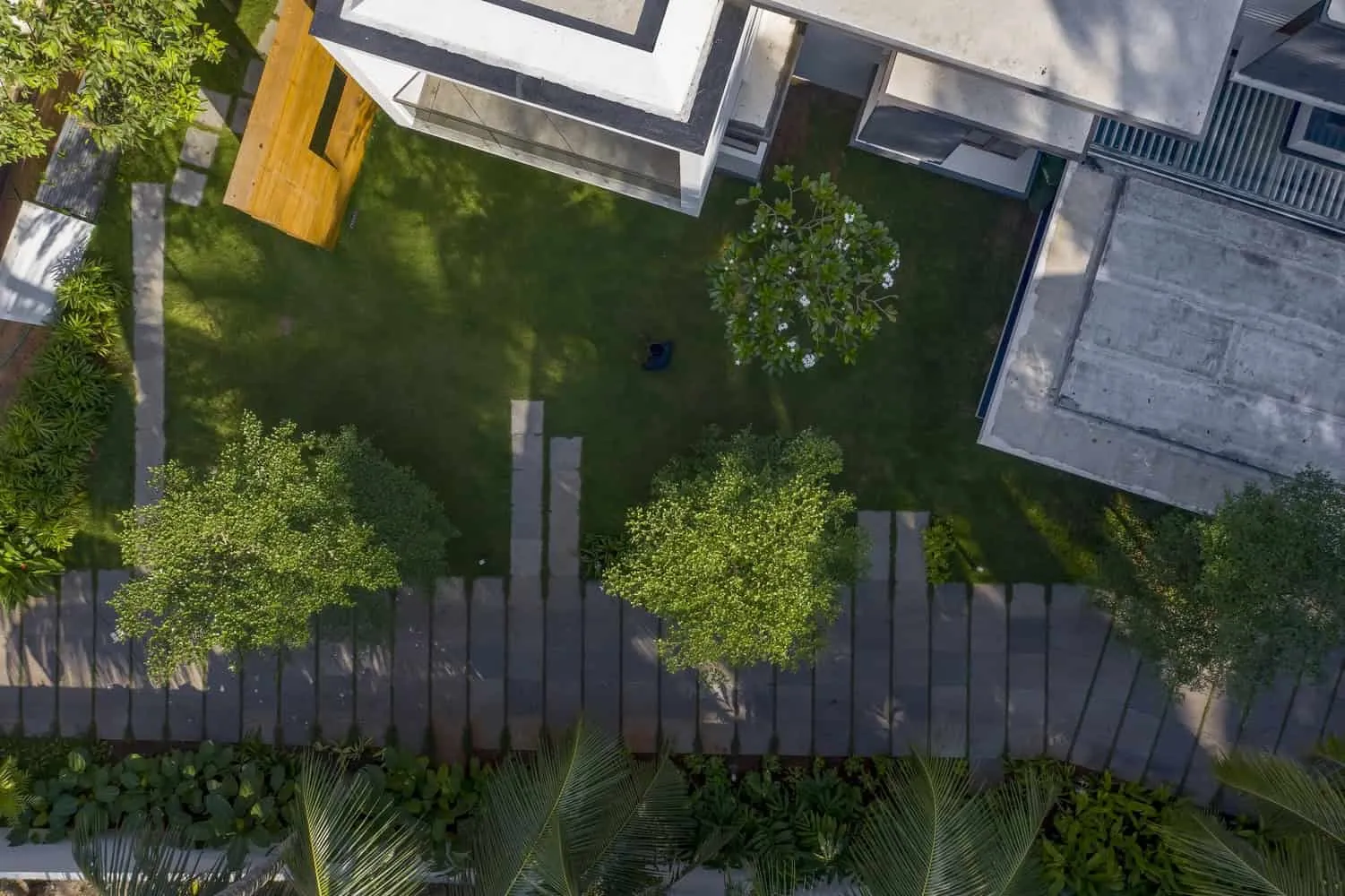 Photos © Link Studio, Running Studios
Photos © Link Studio, Running Studios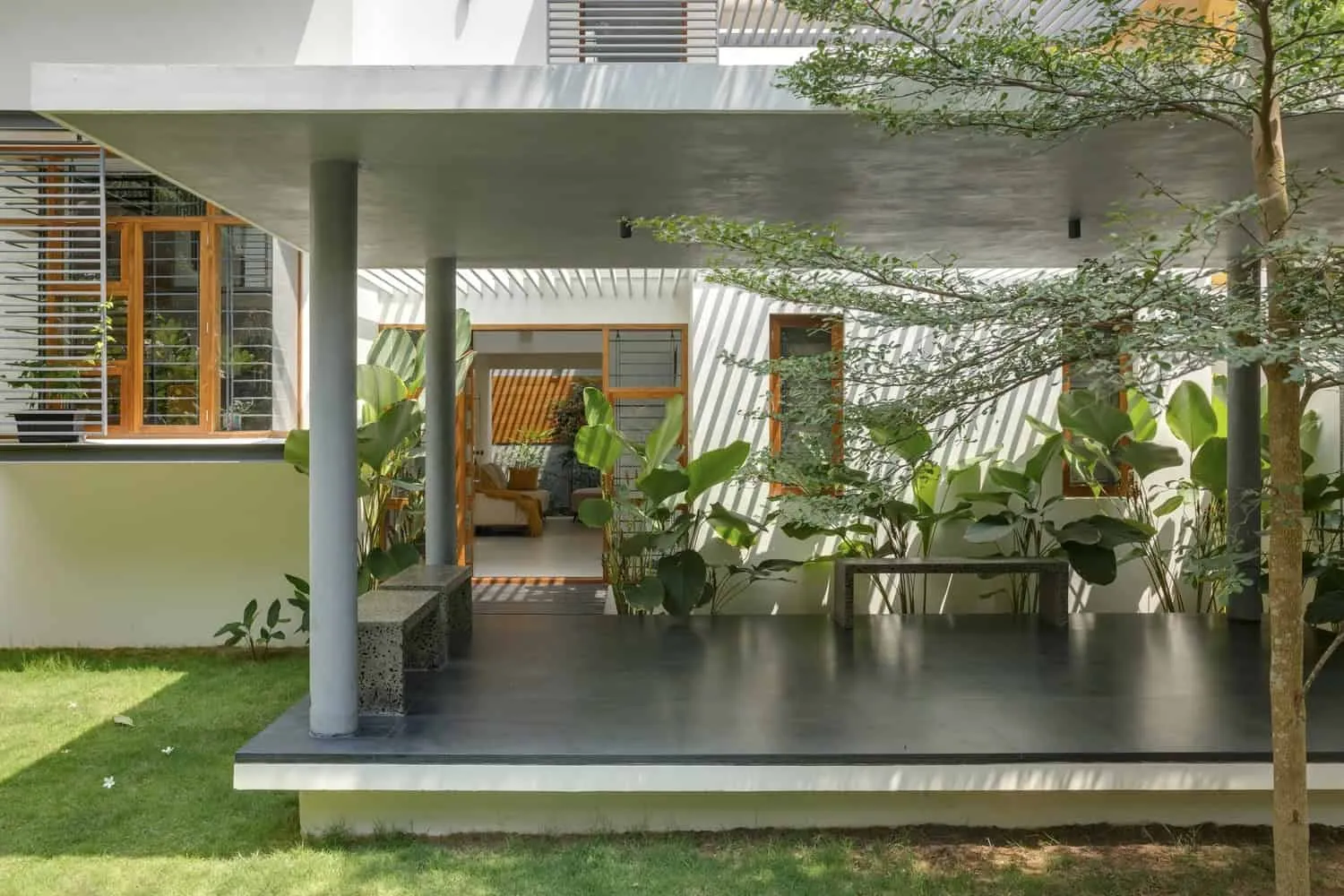 Photos © Link Studio, Running Studios
Photos © Link Studio, Running Studios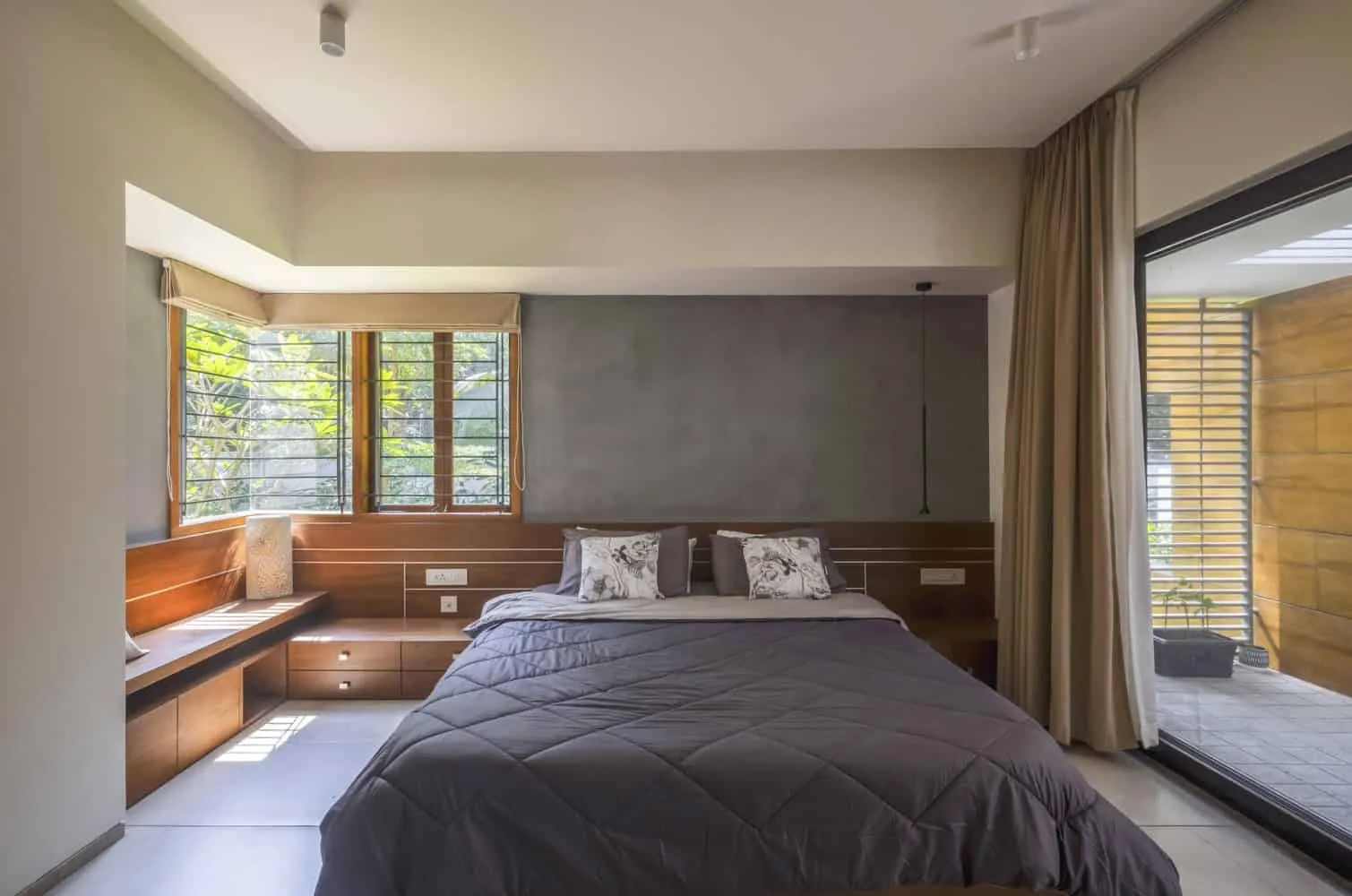 Photos © Link Studio, Running Studios
Photos © Link Studio, Running Studios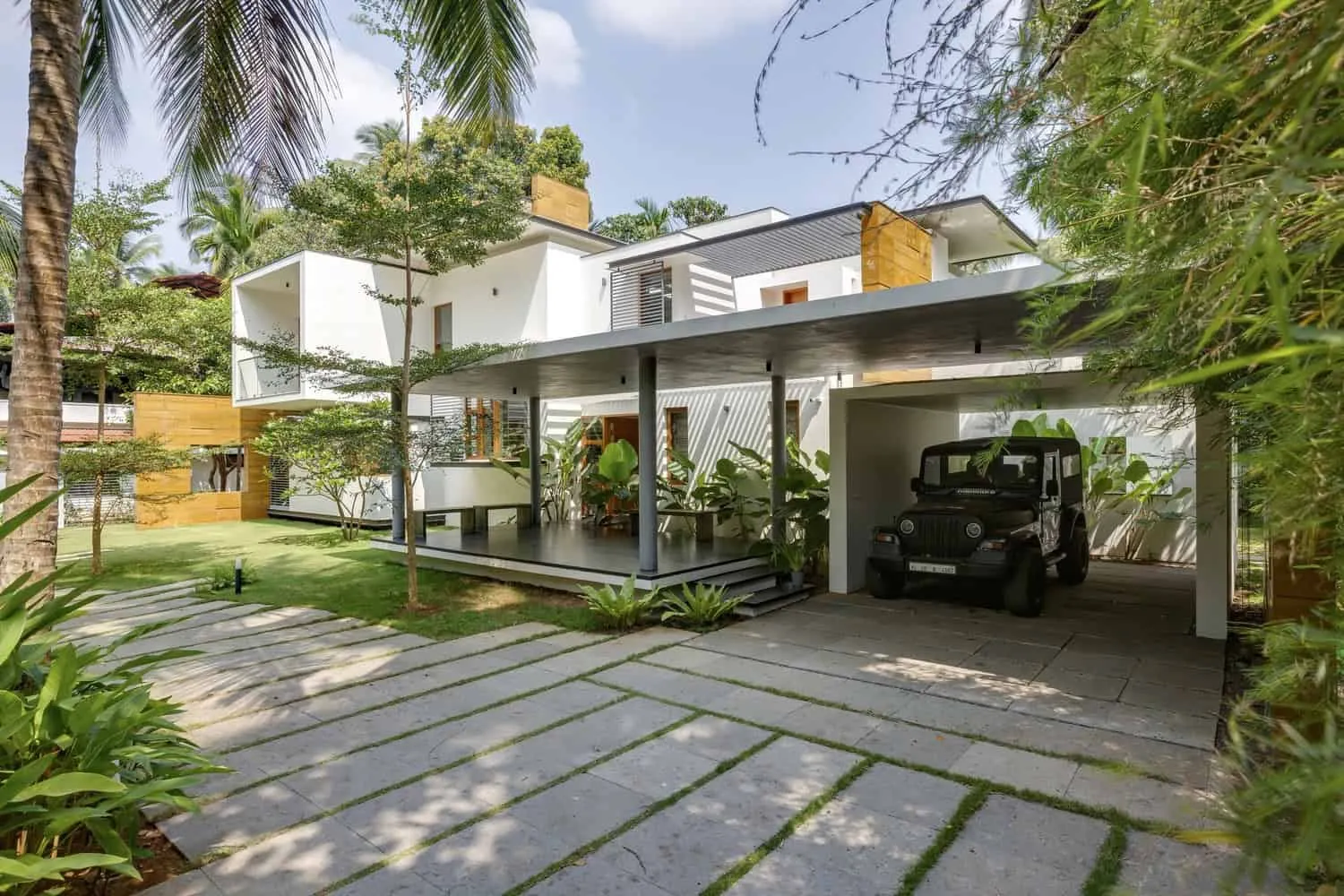 Photos © Link Studio, Running Studios
Photos © Link Studio, Running Studios Photos © Link Studio, Running Studios
Photos © Link Studio, Running Studios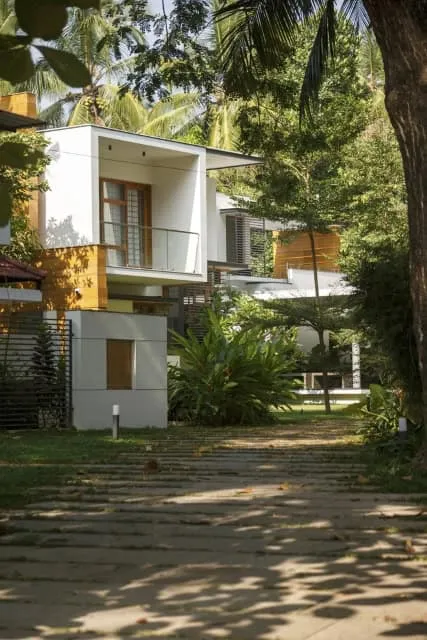 Photos © Link Studio, Running Studios
Photos © Link Studio, Running Studios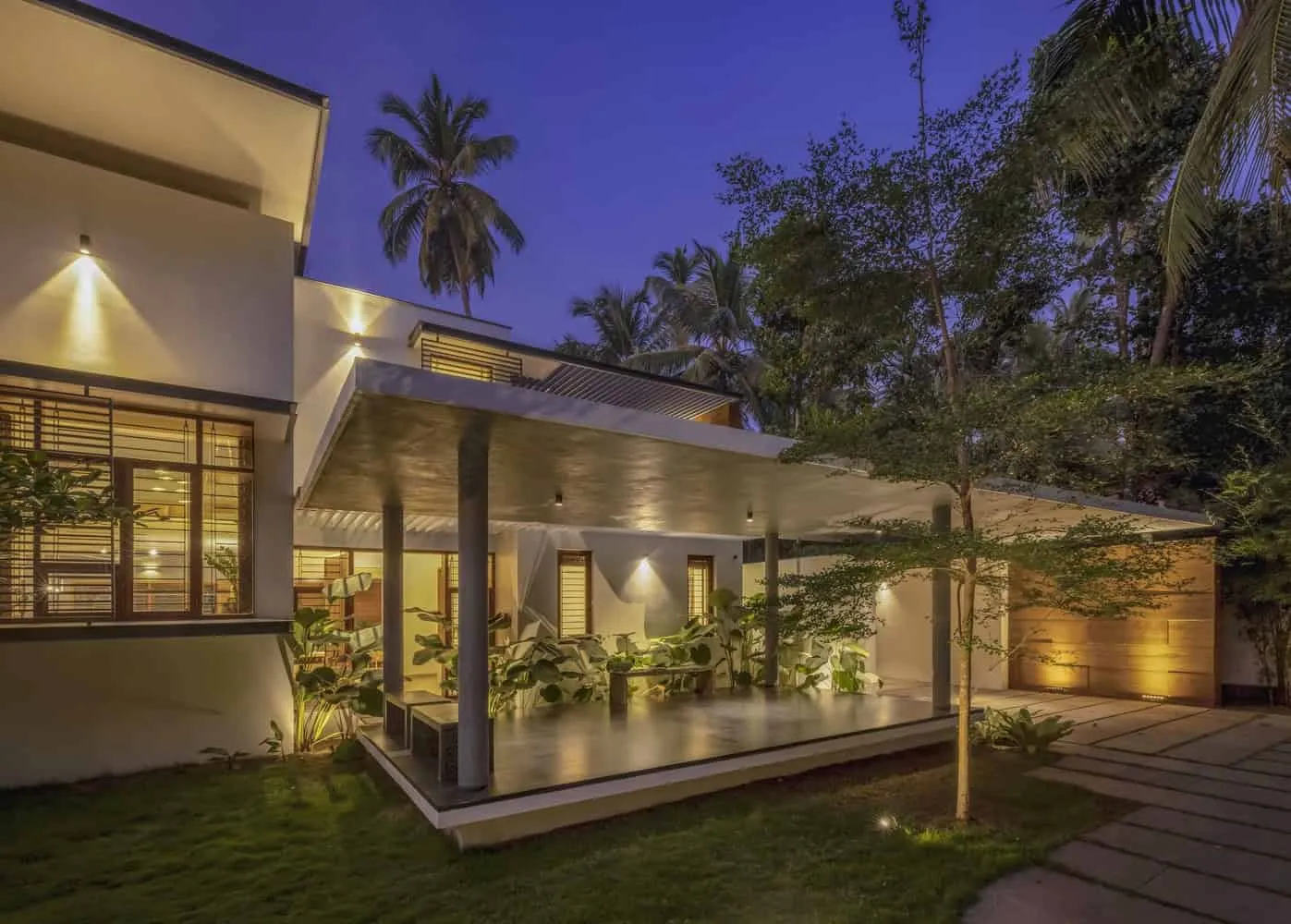 Photos © Link Studio, Running Studios
Photos © Link Studio, Running Studios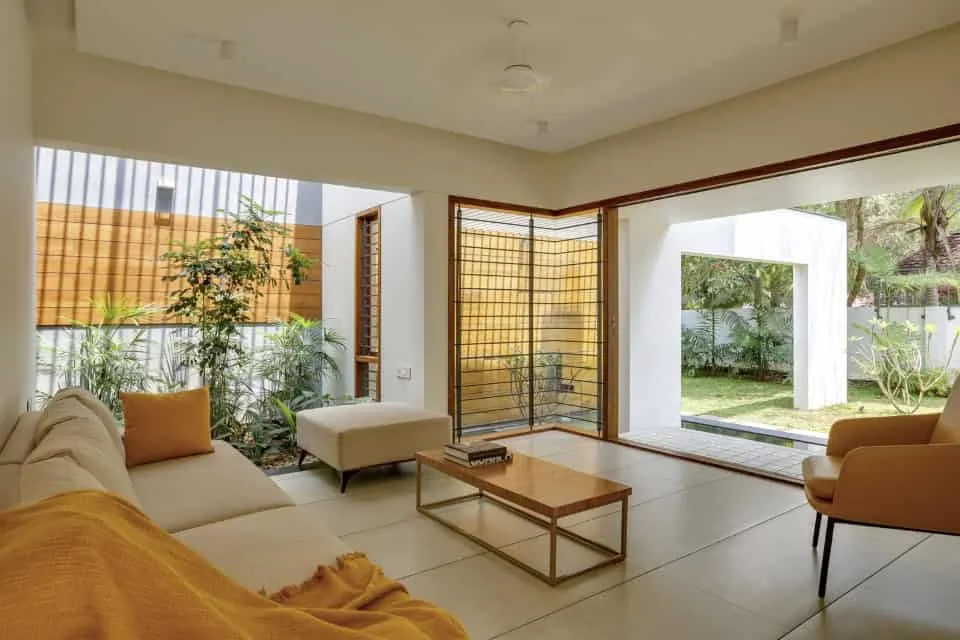 Photos © Link Studio, Running Studios
Photos © Link Studio, Running Studios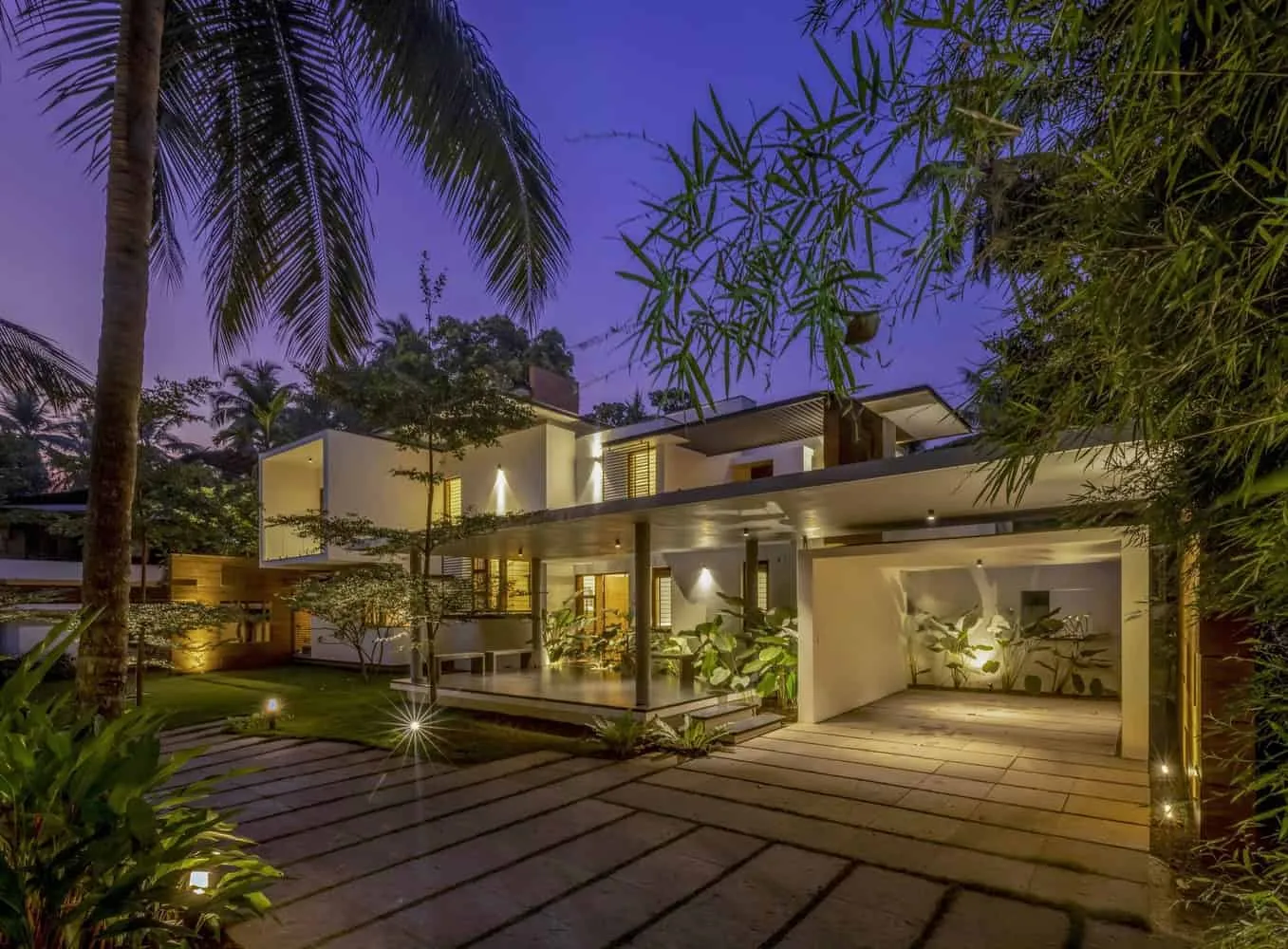 Photos © Link Studio, Running Studios
Photos © Link Studio, Running Studios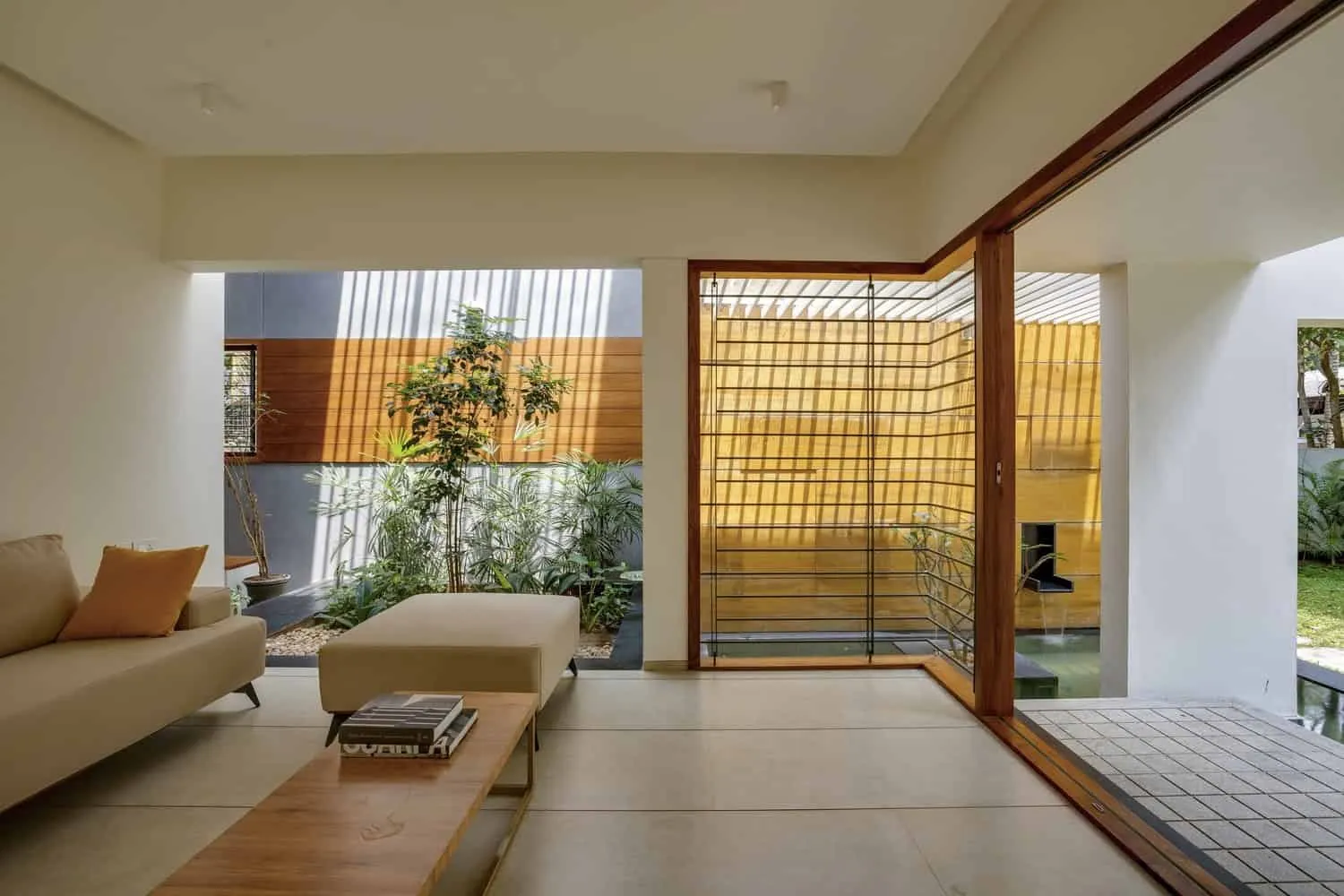 Photos © Link Studio, Running Studios
Photos © Link Studio, Running Studios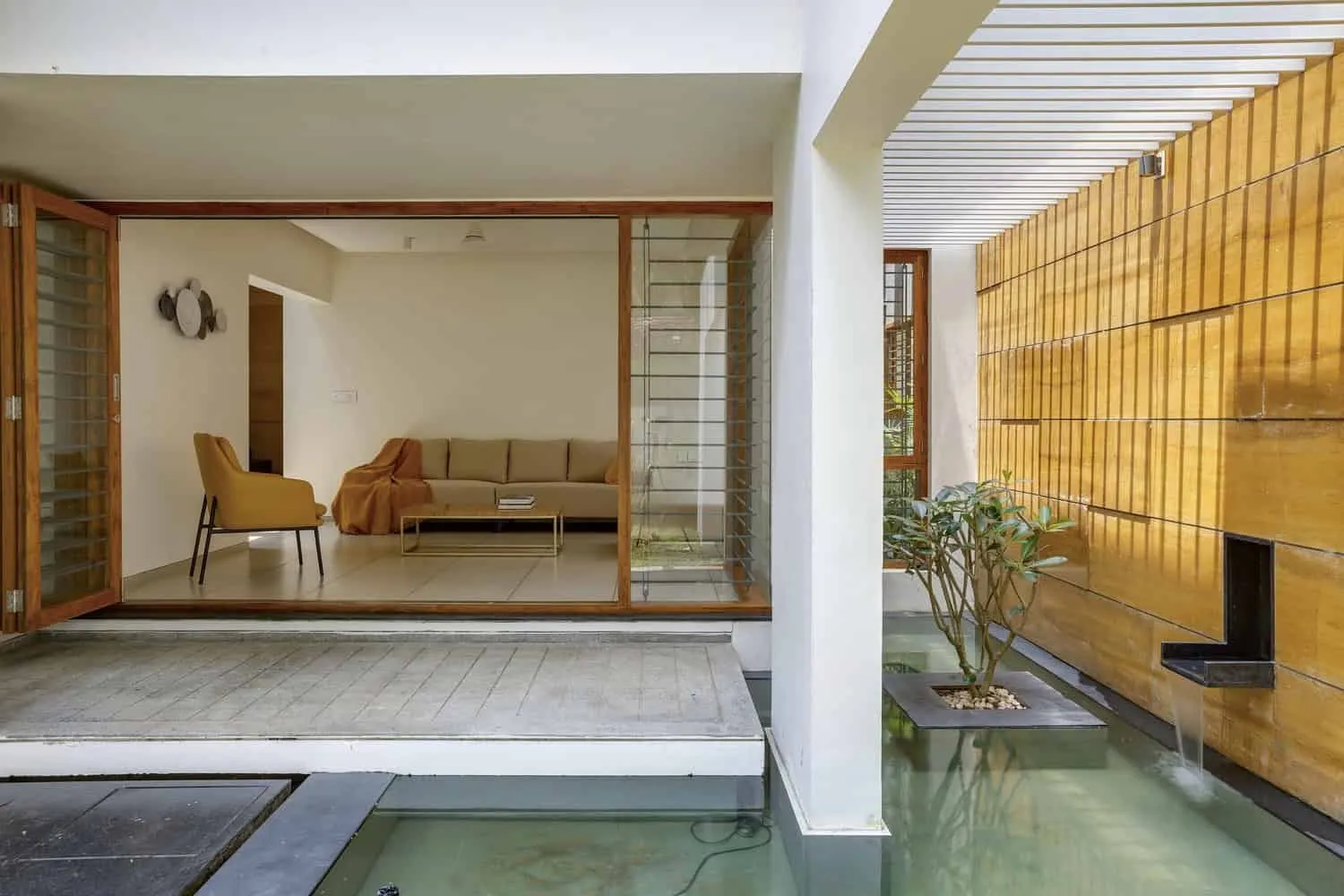 Photos © Link Studio, Running Studios
Photos © Link Studio, Running Studios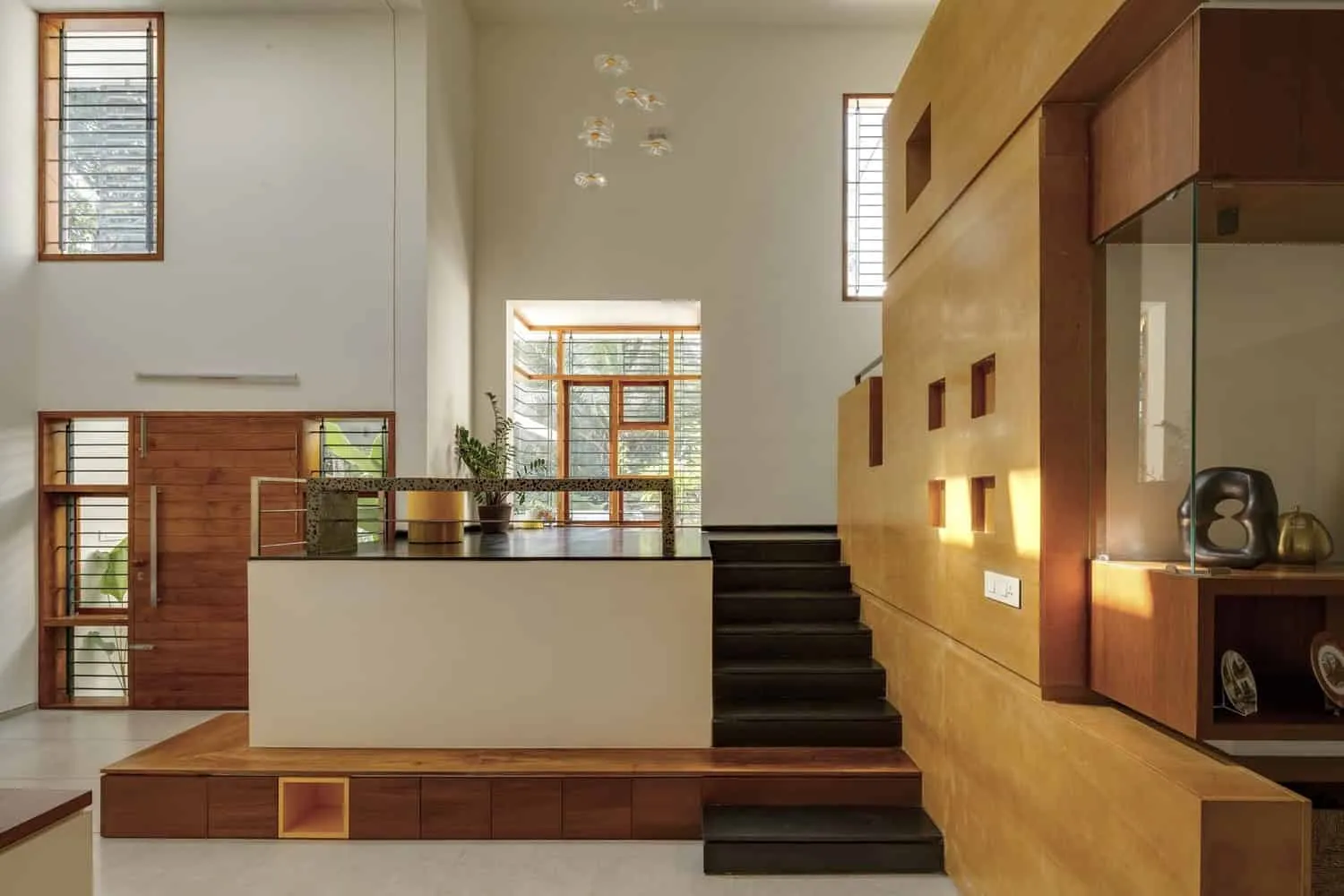 Photos © Link Studio, Running Studios
Photos © Link Studio, Running Studios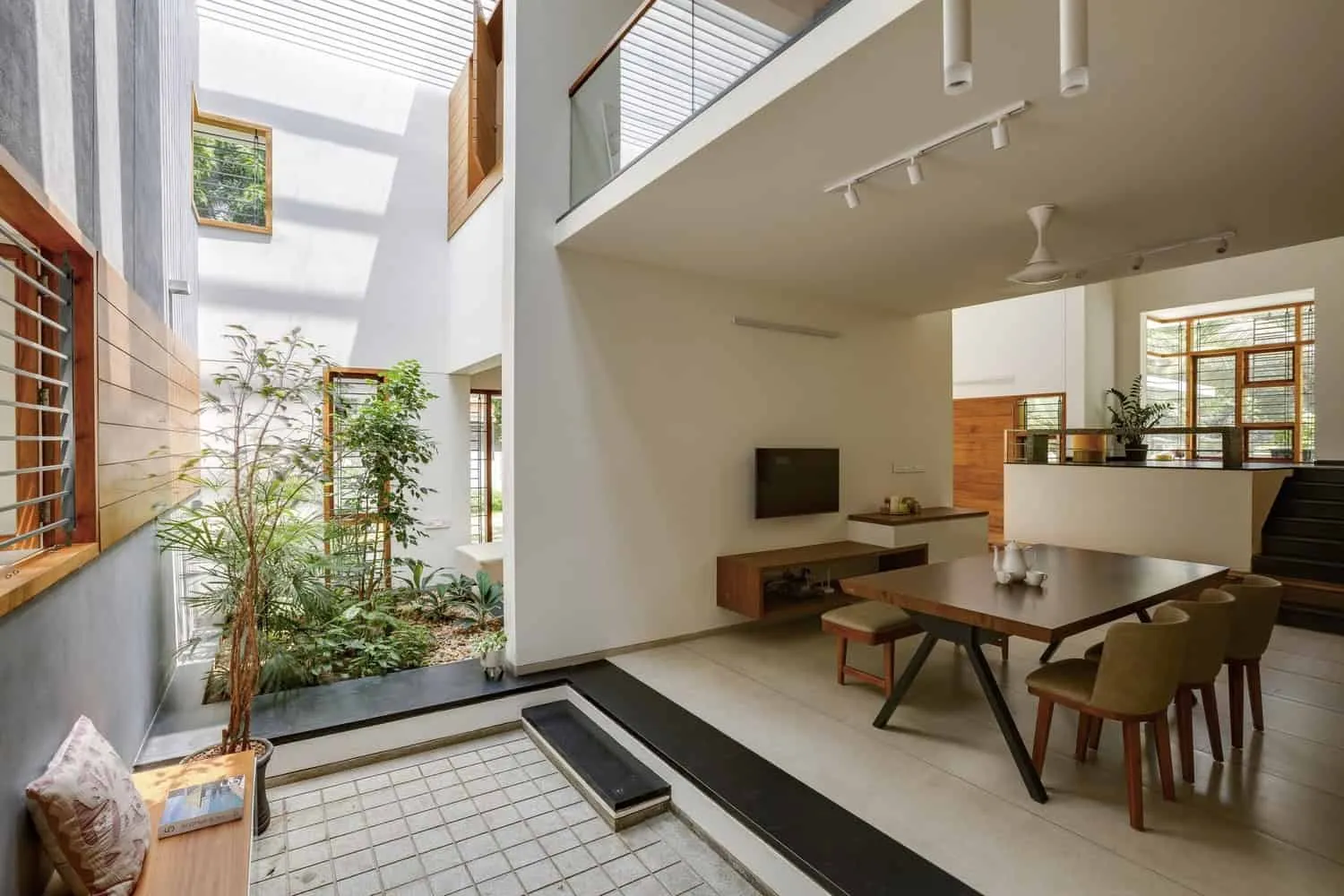 Photos © Link Studio, Running Studios
Photos © Link Studio, Running Studios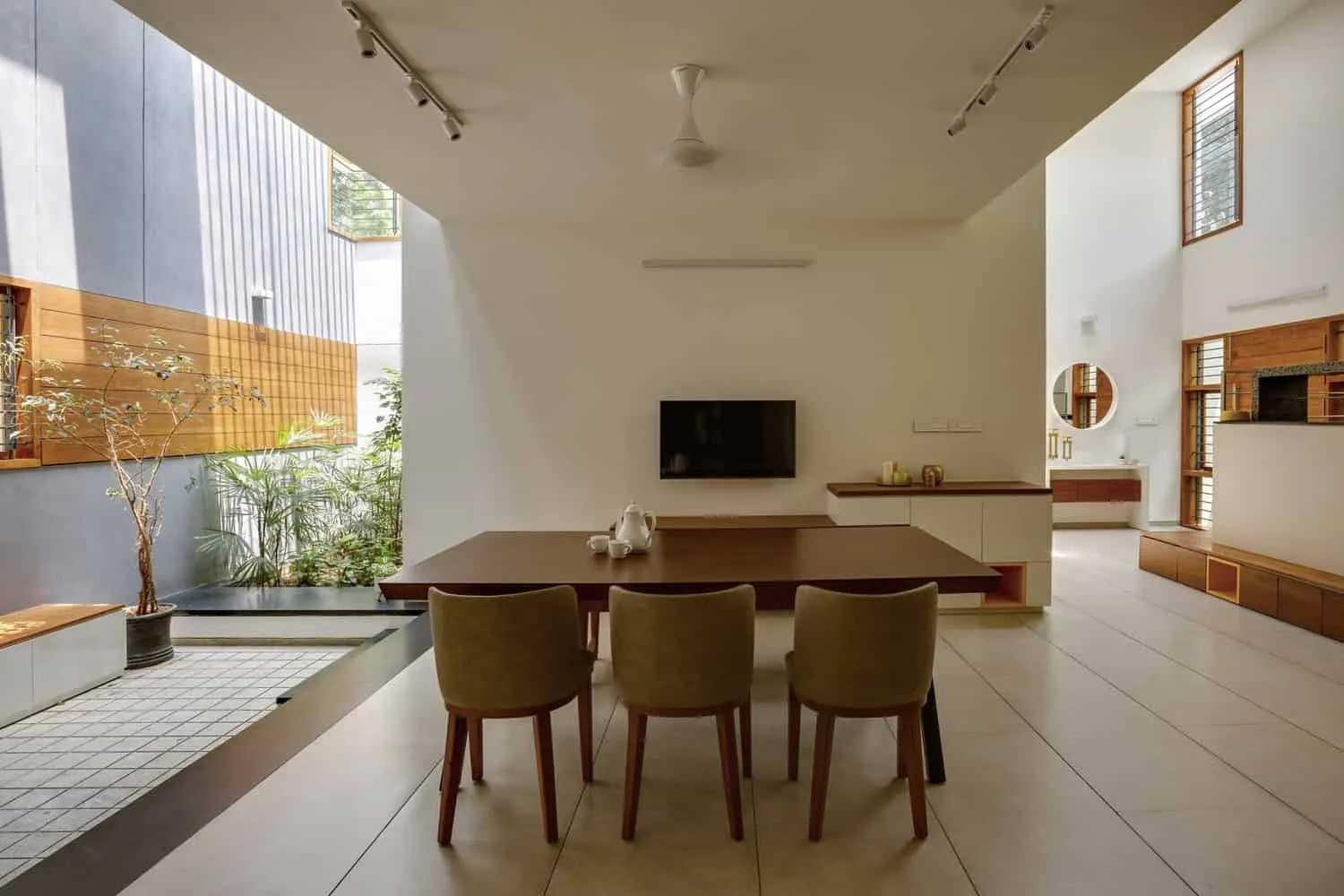 Photos © Link Studio, Running Studios
Photos © Link Studio, Running Studios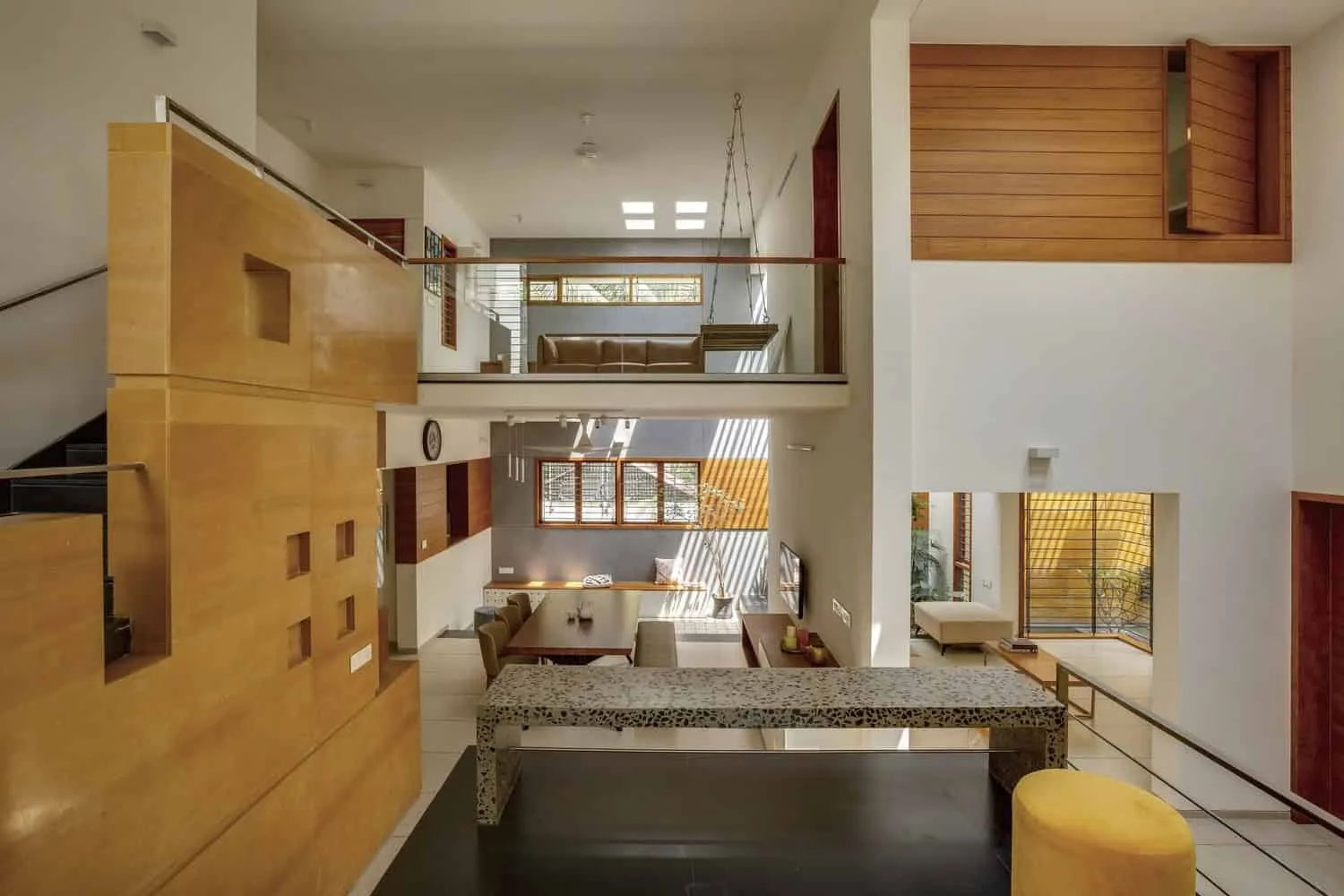 Photos © Link Studio, Running Studios
Photos © Link Studio, Running Studios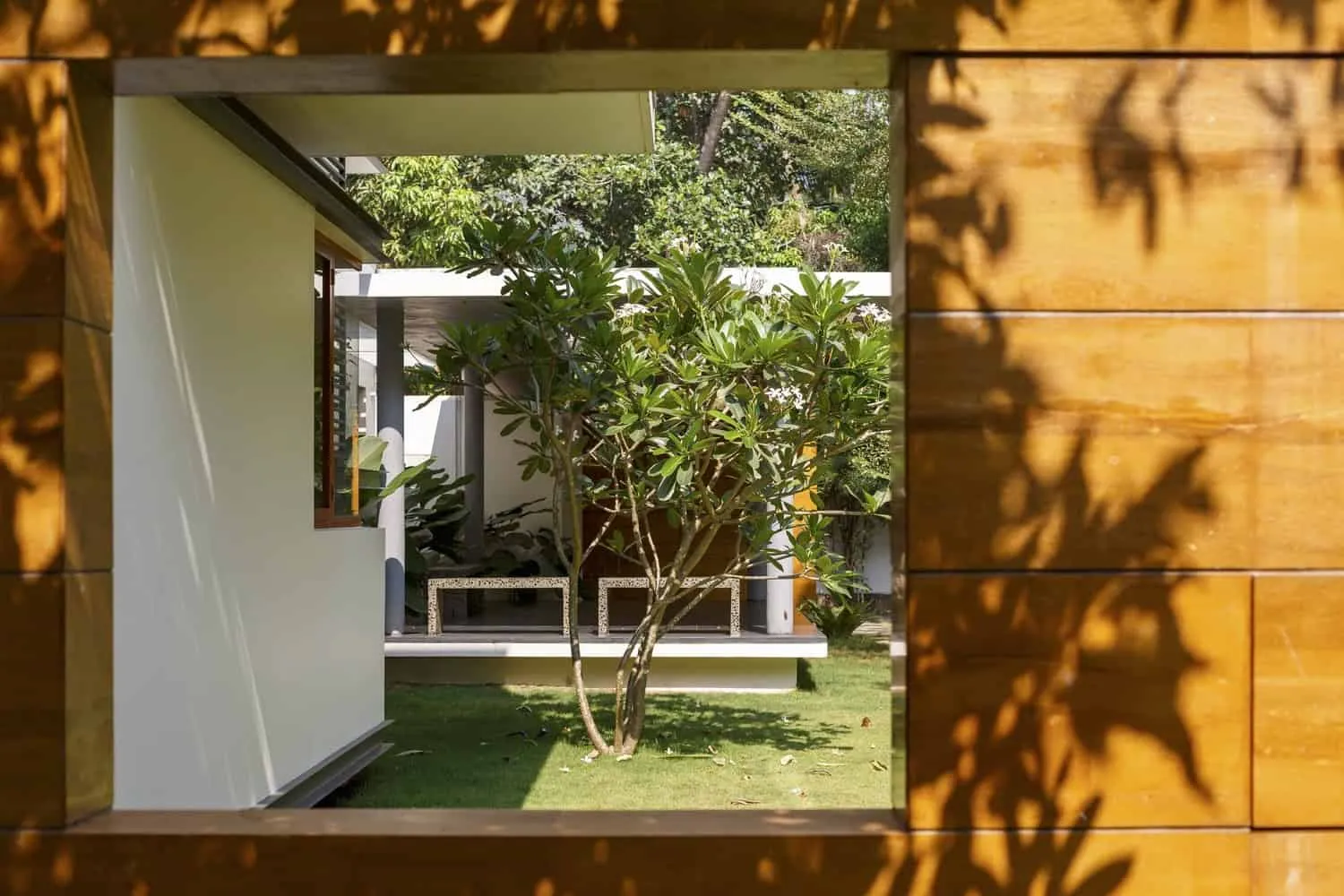 Photos © Link Studio, Running Studios
Photos © Link Studio, Running Studios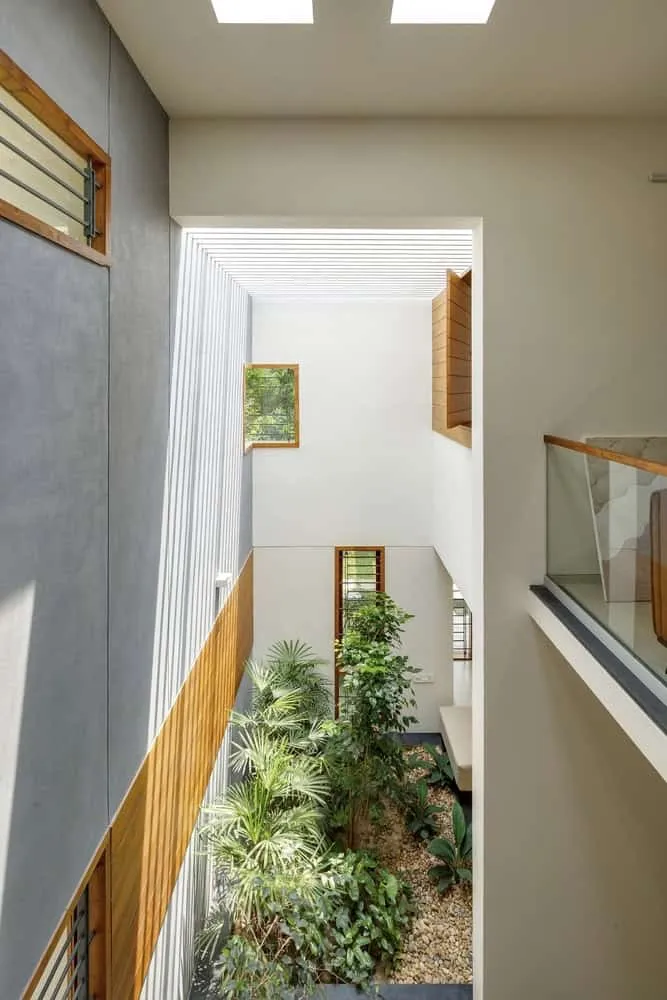 Photos © Link Studio, Running Studios
Photos © Link Studio, Running StudiosMore articles:
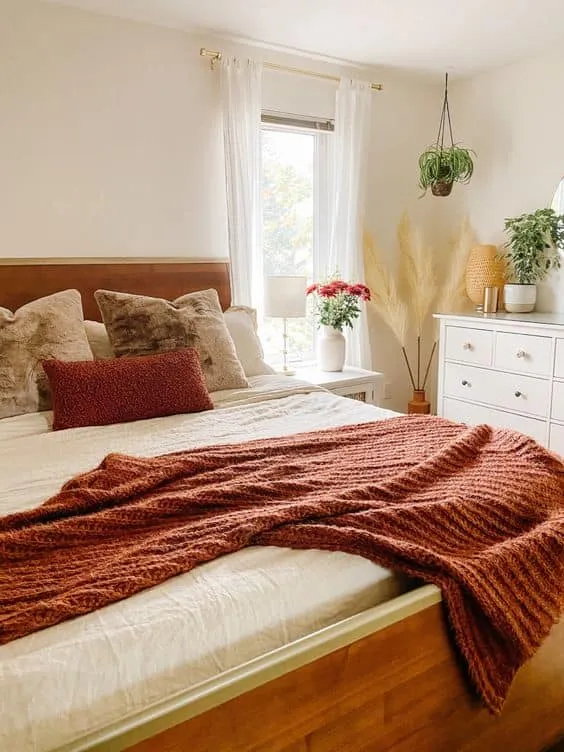 Autumn Bedding Ideas for Welcoming the Season
Autumn Bedding Ideas for Welcoming the Season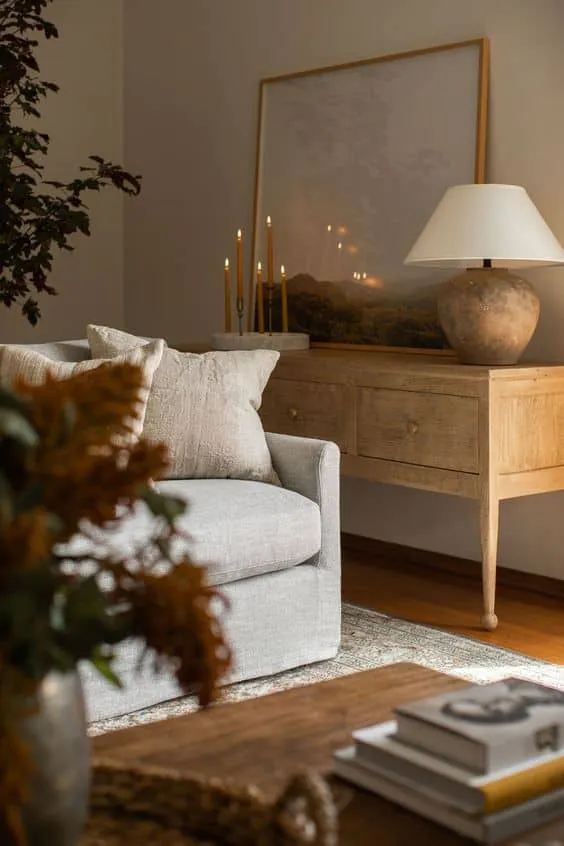 Autumn 2022: Ideas and Inspiration for Decoration
Autumn 2022: Ideas and Inspiration for Decoration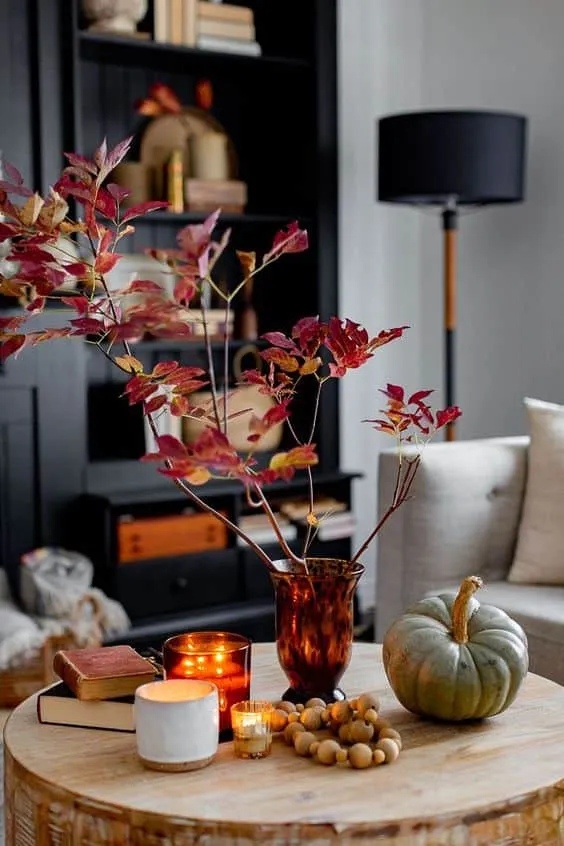 Autumn Inspiration for Decorating Your Home in Every Room
Autumn Inspiration for Decorating Your Home in Every Room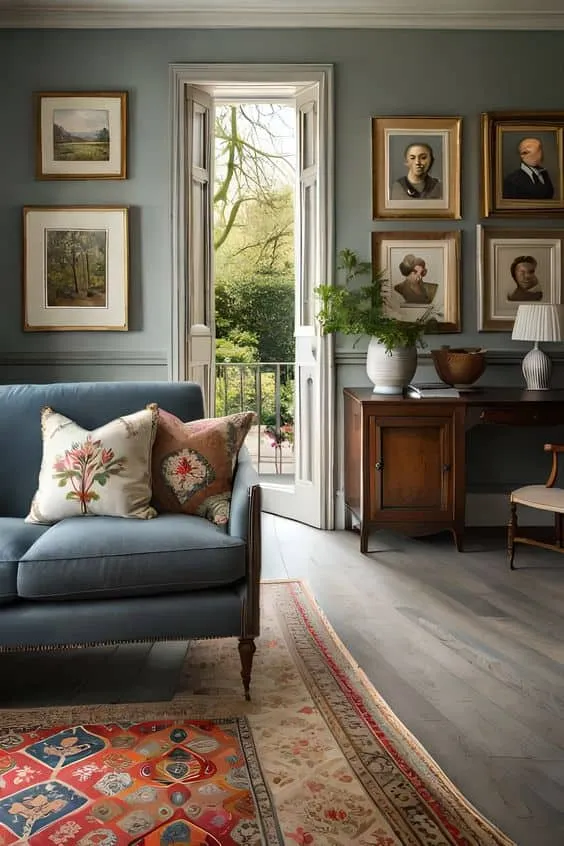 Fall in Love with the Charm of English Cottage Design
Fall in Love with the Charm of English Cottage Design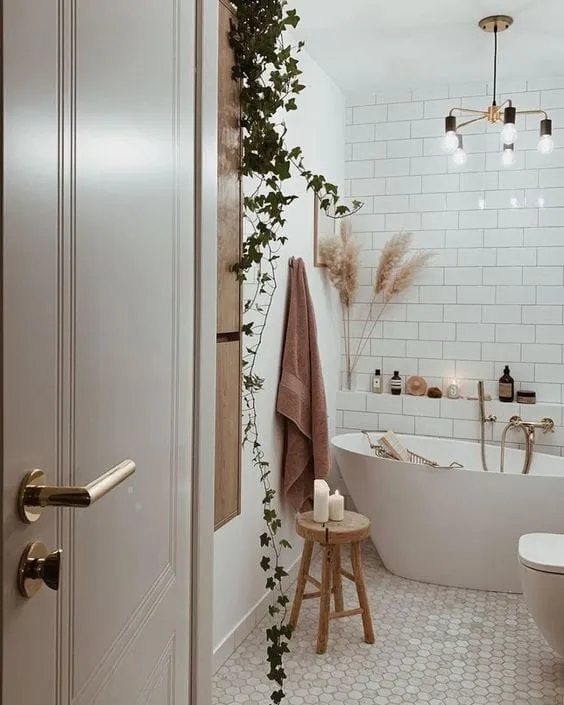 Autumn Bathroom Interior Ideas You'll Love
Autumn Bathroom Interior Ideas You'll Love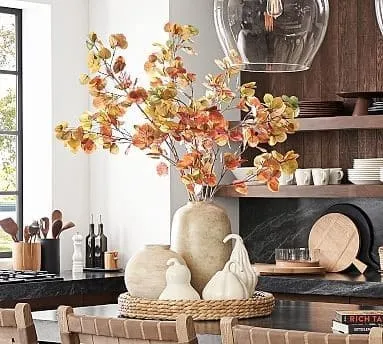 Autumn Kitchen Equipment and Trends
Autumn Kitchen Equipment and Trends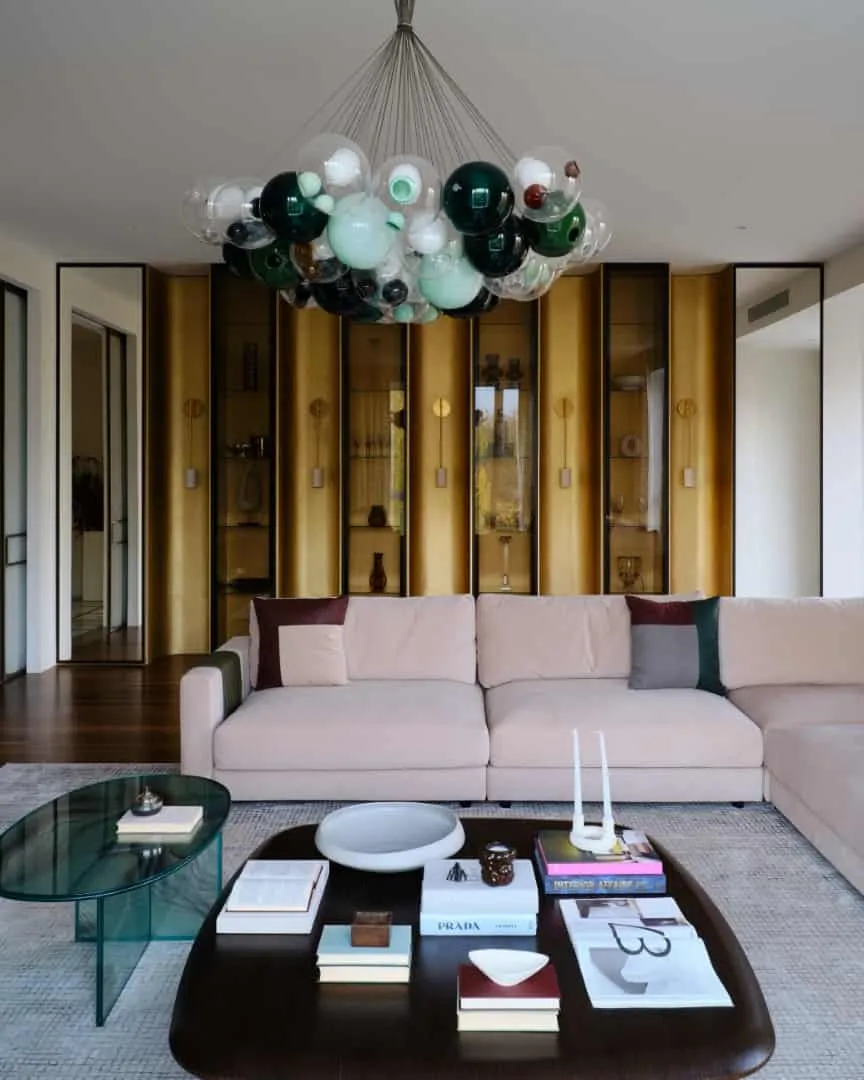 Family Apartment in Almaty by Akka Interiors Studio: A Light-Filled Home Inspired by Nature and Culture
Family Apartment in Almaty by Akka Interiors Studio: A Light-Filled Home Inspired by Nature and Culture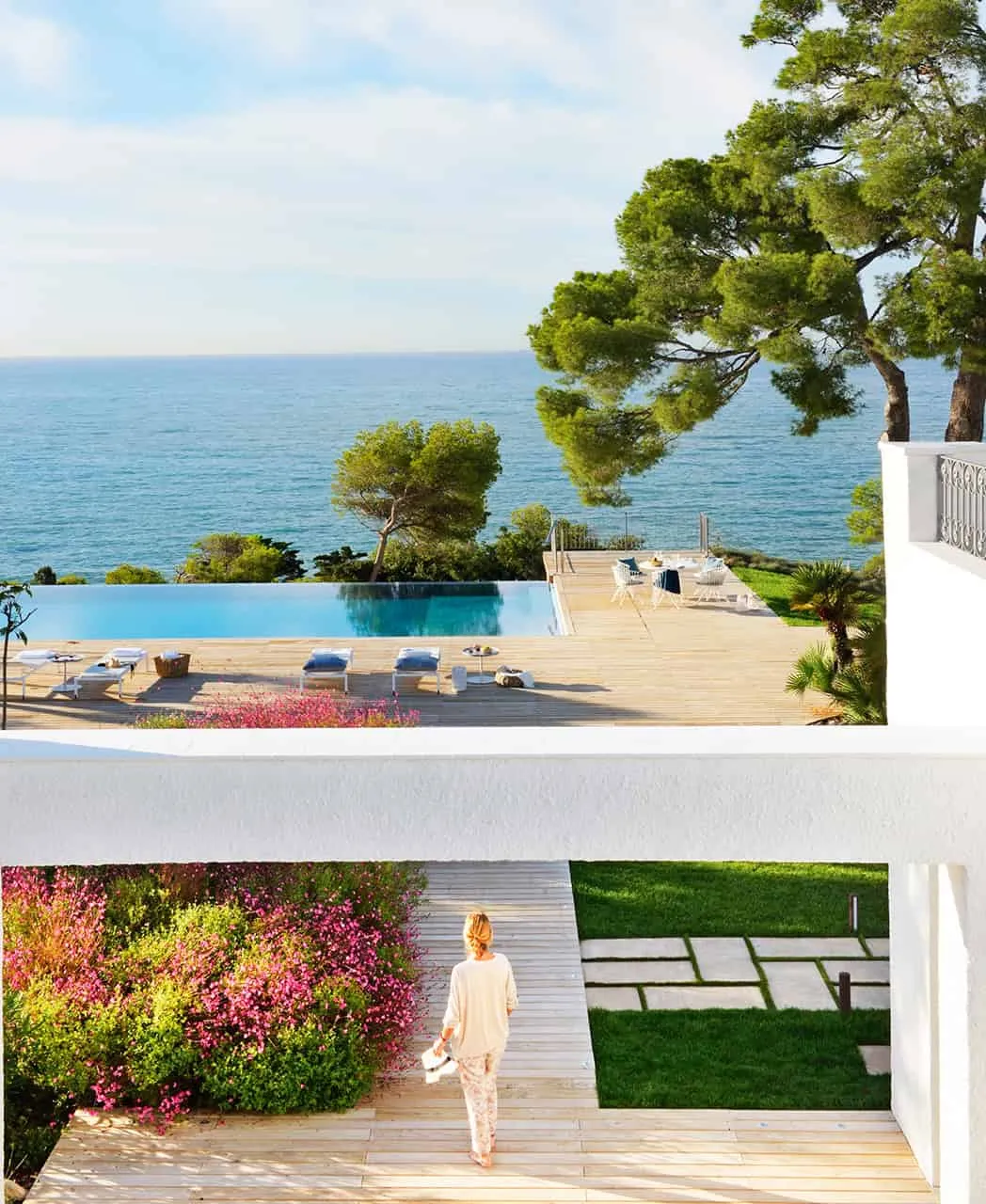 Family House with History
Family House with History