There can be your advertisement
300x150
Flanders House by SAOTA: A Modern Architectural Treasure in Belgium
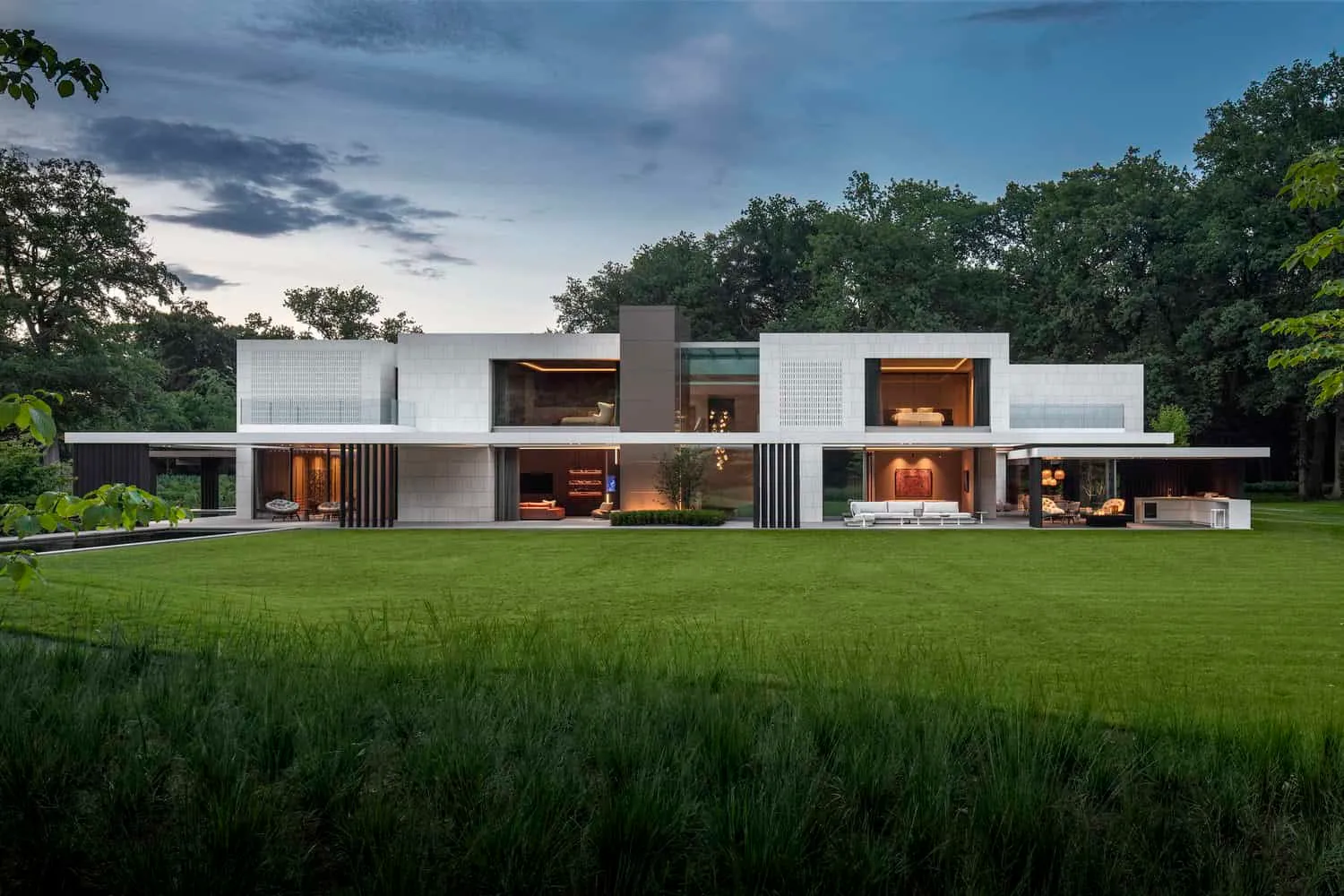
Located in the peaceful, forested landscapes of Flanders region in Belgium, Flanders House by SAOTA is a striking example of contemporary residential design that harmoniously blends refined modernism with a deep connection to the natural environment. Designed by internationally renowned architectural firm SAOTA, this house represents a bold architectural statement that effortlessly balances precision and warmth.
Modern Home Adaptable to the Landscape
Situated on a large plot of 17,393 m², the house forms a masterfully composed shape that reflects its surrounding environment with grace. The residential building consists of the main structure located above a parking garage in the basement and a separate pool pavilion with an office. These main volumes are connected by landscaped internal courtyards, tranquil ponds with koi fish, and a linear pool—creating a serene axis of movement and contemplation.
Sculptural Design and Elegant Composition
The exterior of the house presents a rhythmic interaction between solid stone volumes and glass voids, united by a delicate wrapping roof that defines the external terraces. Vertical columns are carefully arranged as both structural elements and sculptural screens, adding a dynamic visual rhythm while maintaining privacy.
SAOTA's design employs a minimalist yet expressive palette of materials. The facades are made from warm Giallo Istria marble, soft sandstone tiles, and elegant Alucobond aluminum panels, complemented by expansive glass walls that blur the boundary between interior and exterior spaces. The detailing is clean, precise, and luxurious—enhancing the textures of natural materials rather than overwhelming them.
Interior Based on Functionality and Atmosphere
Differing from the typical open-plan layout common in many modern homes, Flanders House by SAOTA reflects the client's desire for traditional, well-defined rooms. Each space is thoughtfully designed and opens to an abundance of terraces as well as inward toward the dramatic double-volume atrium with lanterns. This central element not only organizes the internal spatial structure but also serves as the emotional and climatic heart of the home.
In summer, large glass panels fold away to create a seamless indoor-outdoor lifestyle. In winter, the atrium creates a cozier interior atmosphere, ensuring comfort and ambiance year-round. The result is living space that breathes with the seasons and draws the landscape indoors.
Exhibition Model of Contemporary Belgian Architecture
Flanders House is more than just a residence. It's a dialogue between space, form, and nature. It sets the standard for luxury residential architecture in Belgium and further cements SAOTA's reputation as a global leader in innovative, site-sensitive design.
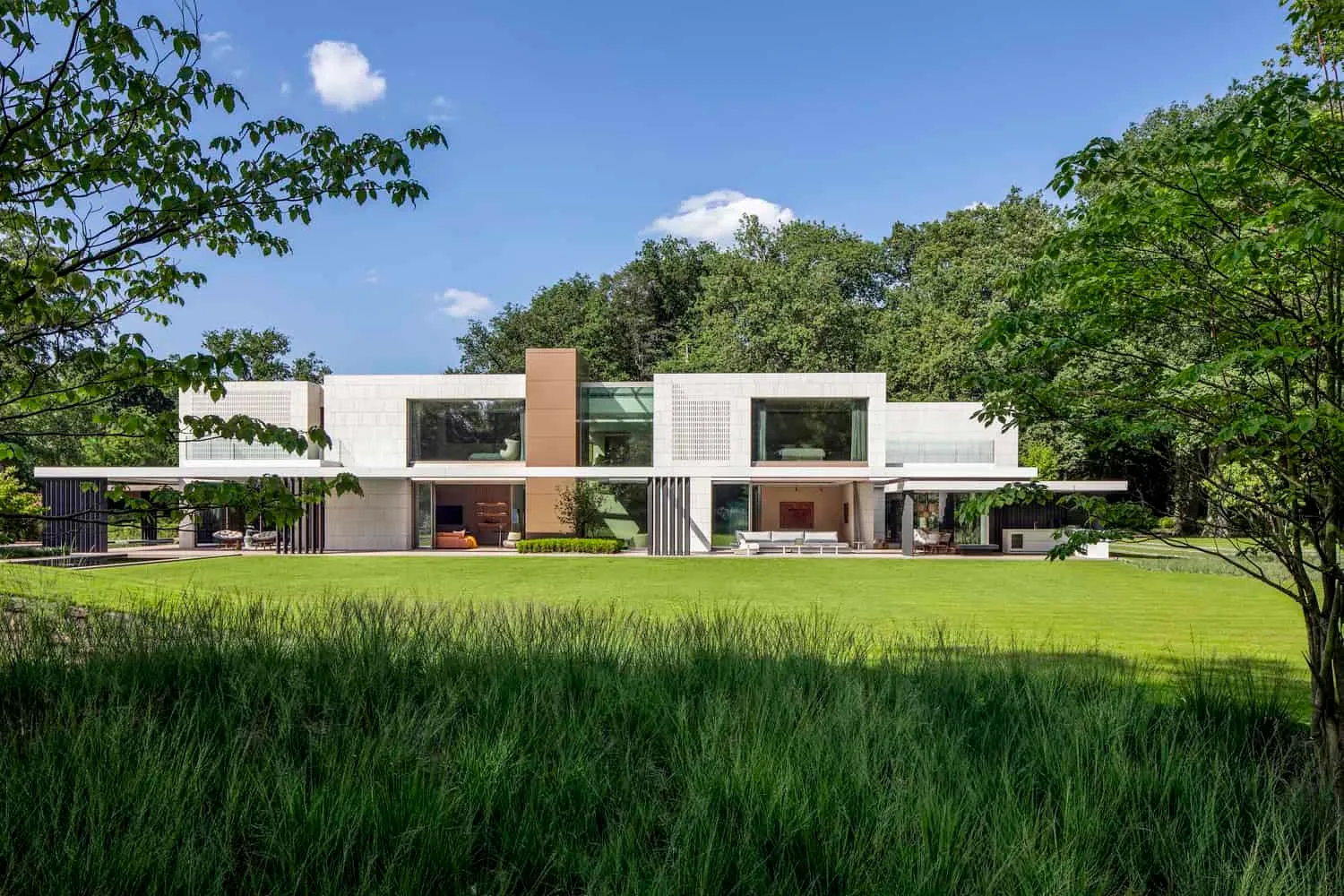 Photo © Adam Letch
Photo © Adam Letch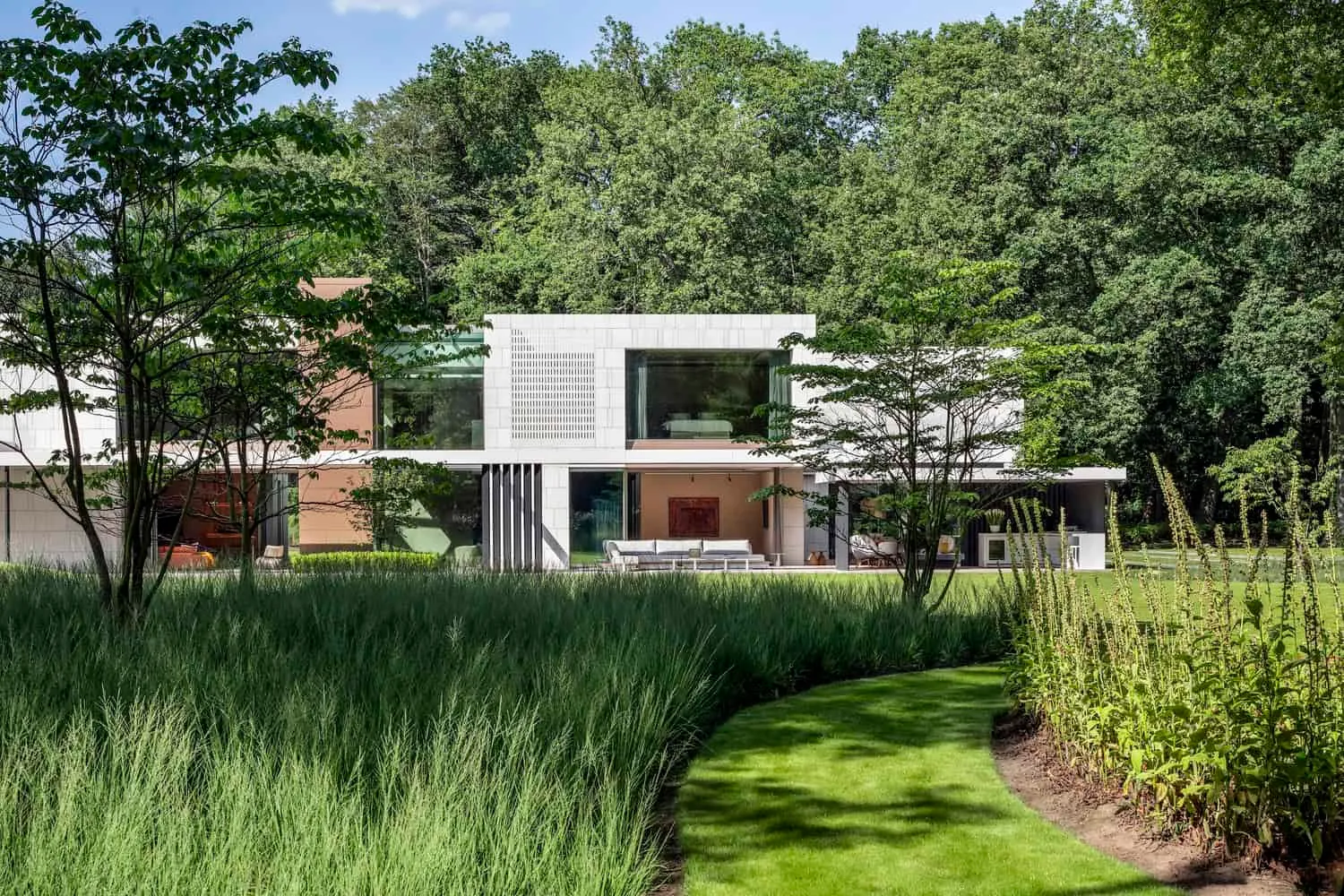 Photo © Adam Letch
Photo © Adam Letch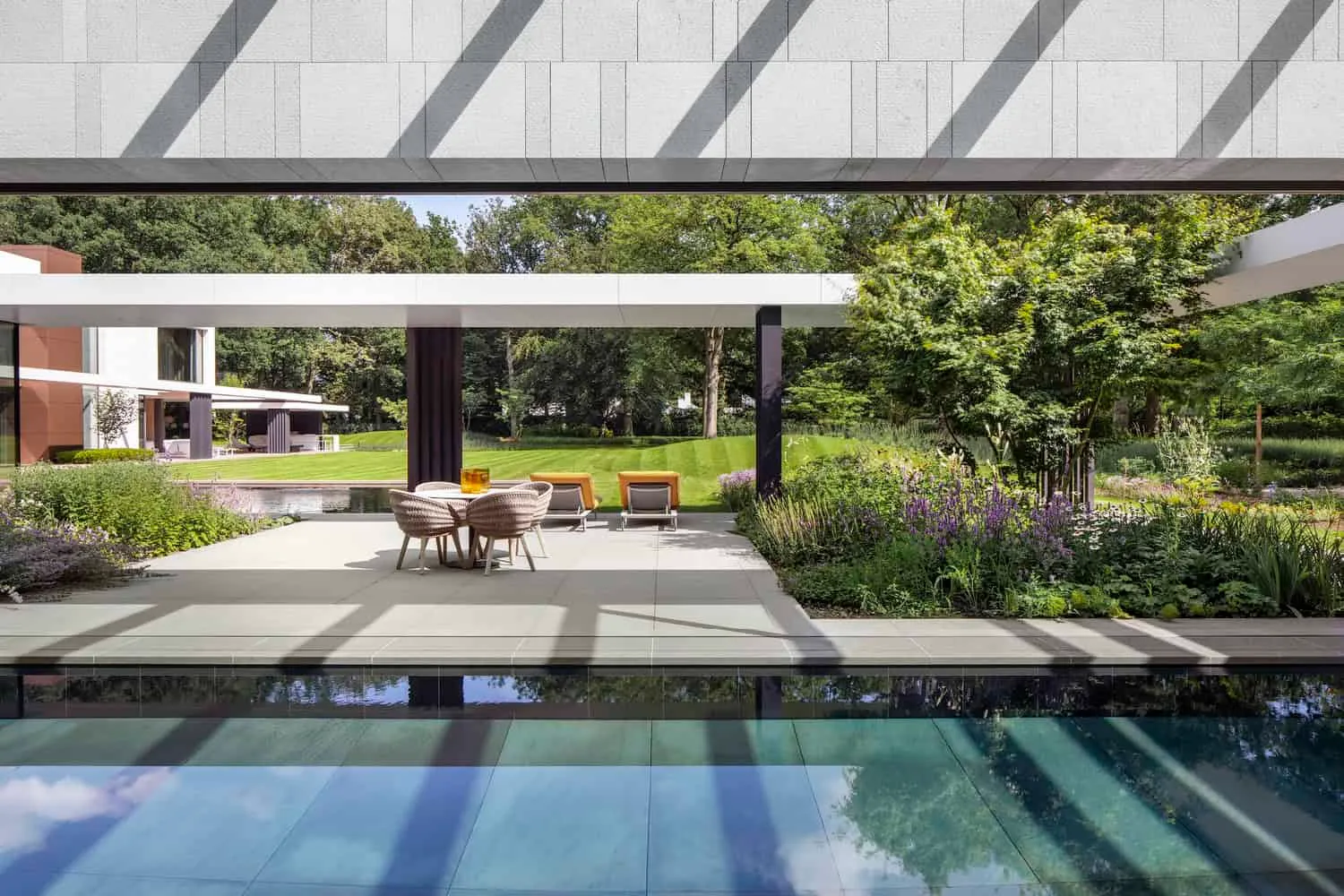 Photo © Adam Letch
Photo © Adam Letch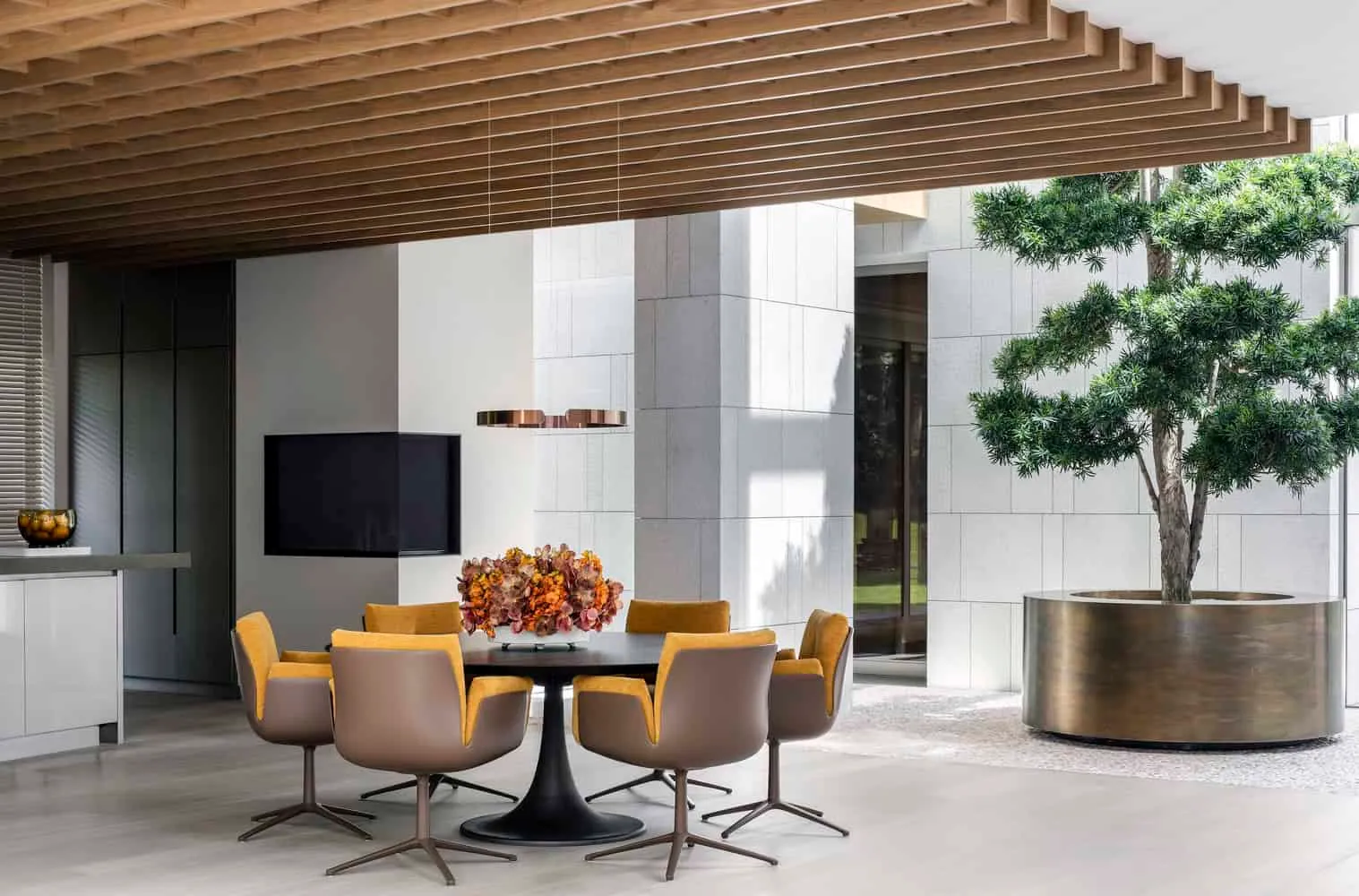 Photo © Adam Letch
Photo © Adam Letch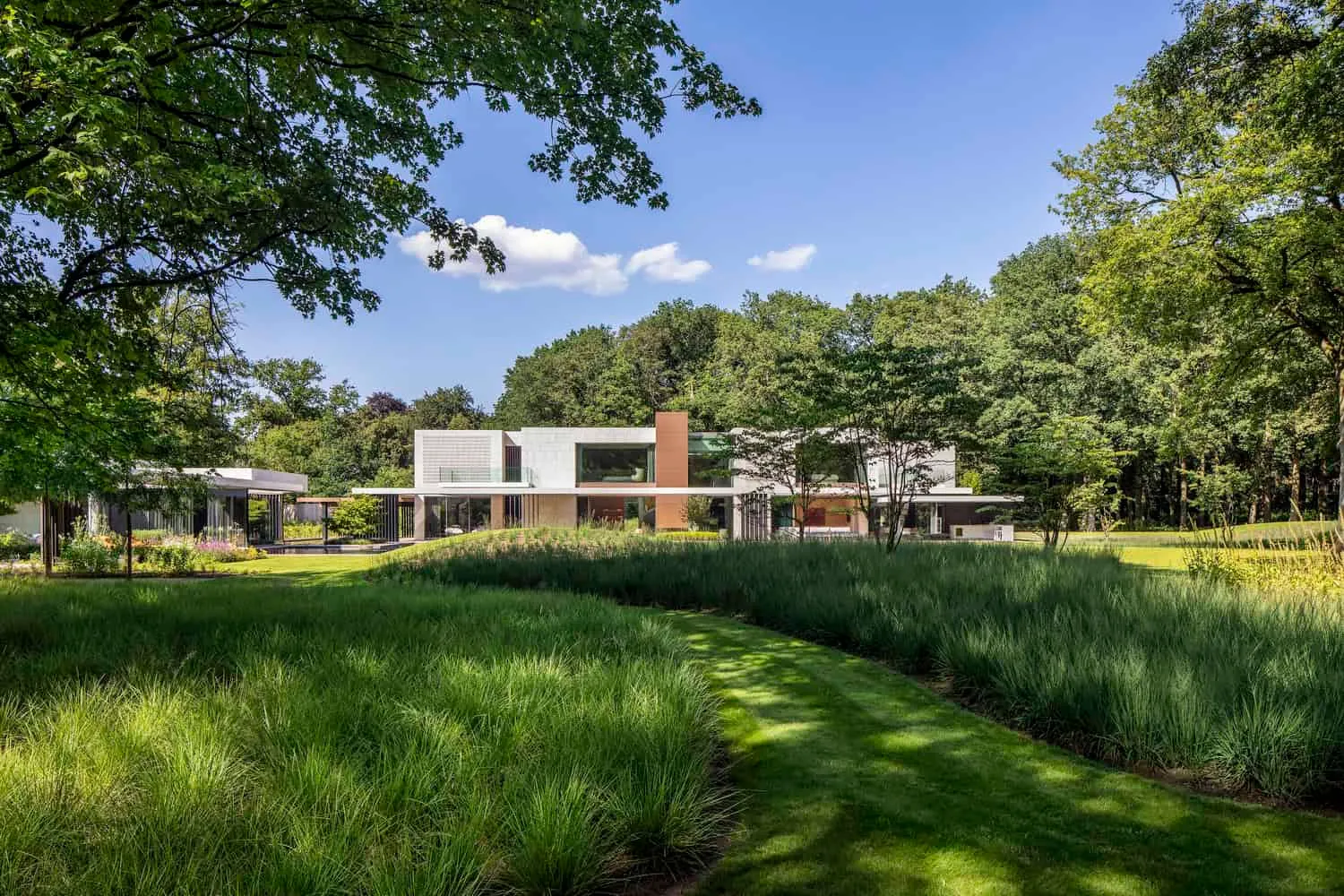 Photo © Adam Letch
Photo © Adam Letch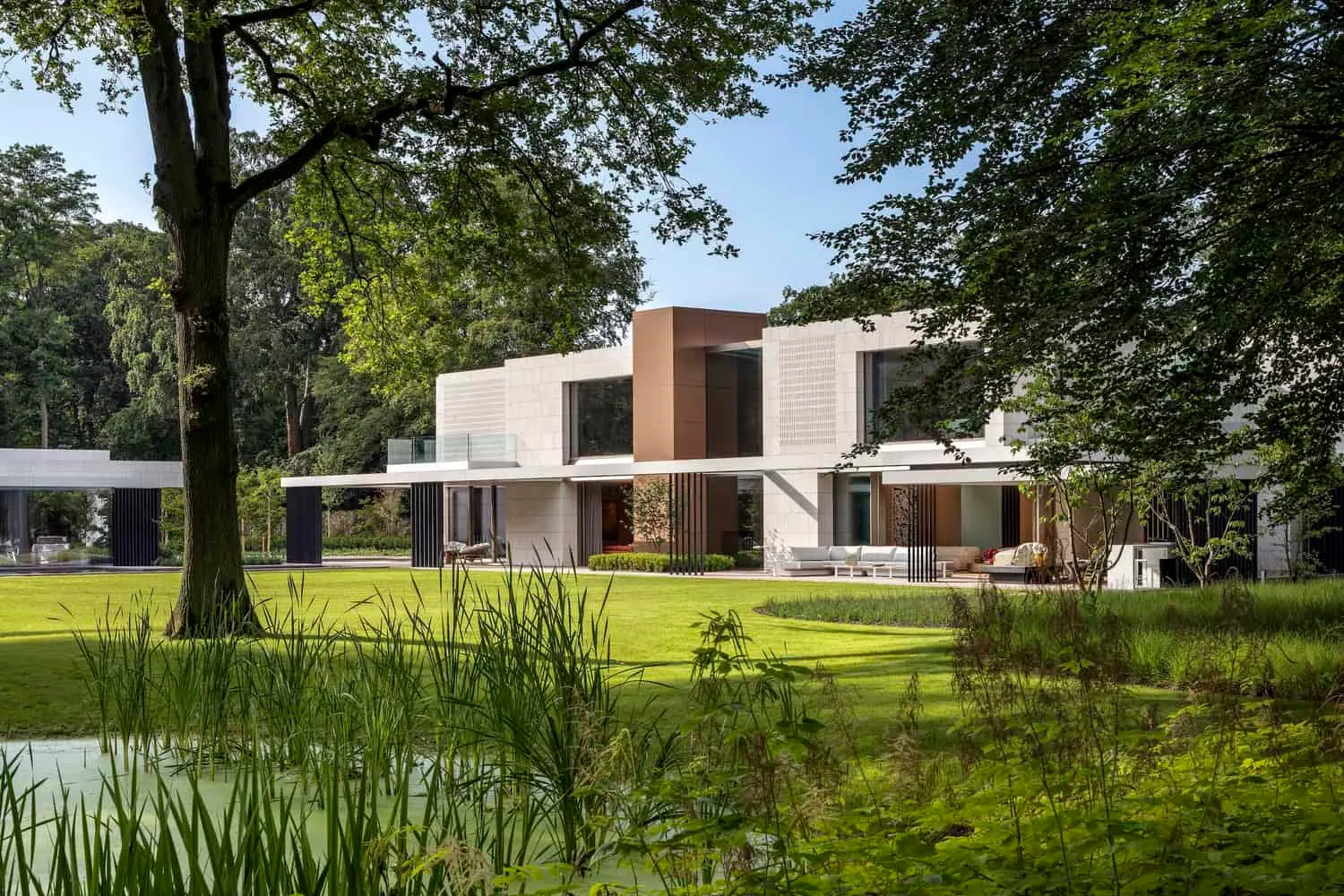 Photo © Adam Letch
Photo © Adam Letch Photo © Adam Letch
Photo © Adam Letch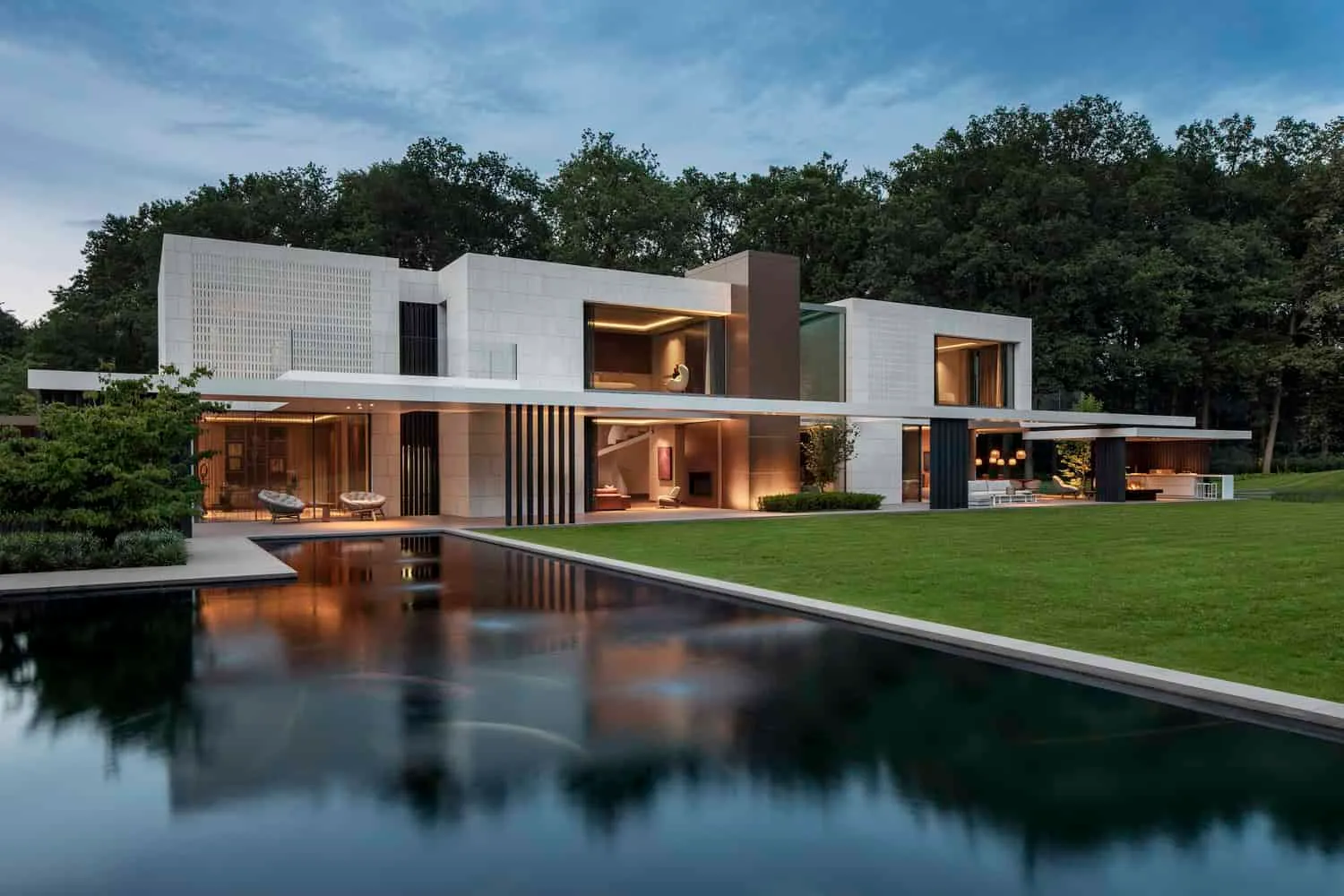 Photo © Adam Letch
Photo © Adam Letch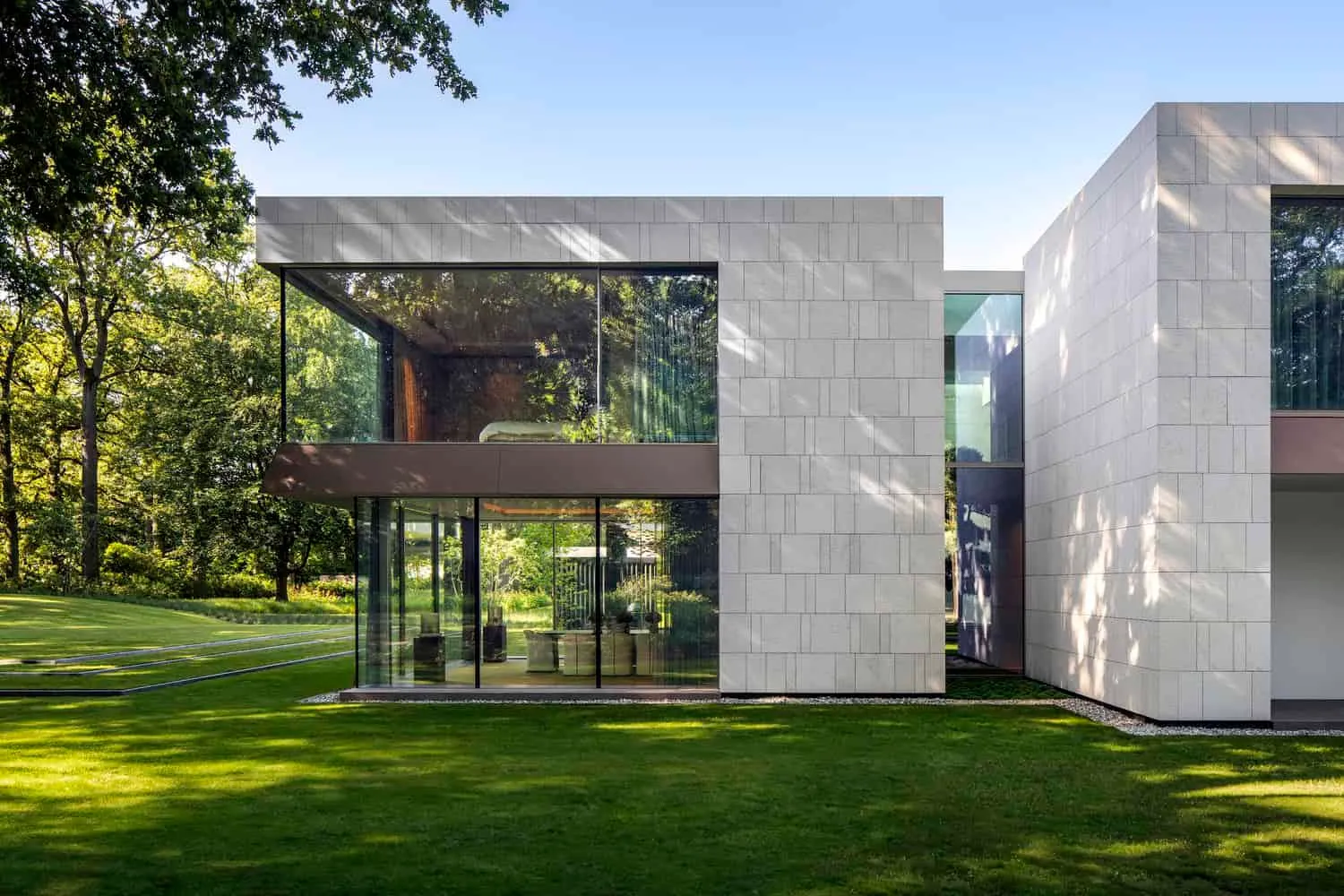 Photo © Adam Letch
Photo © Adam Letch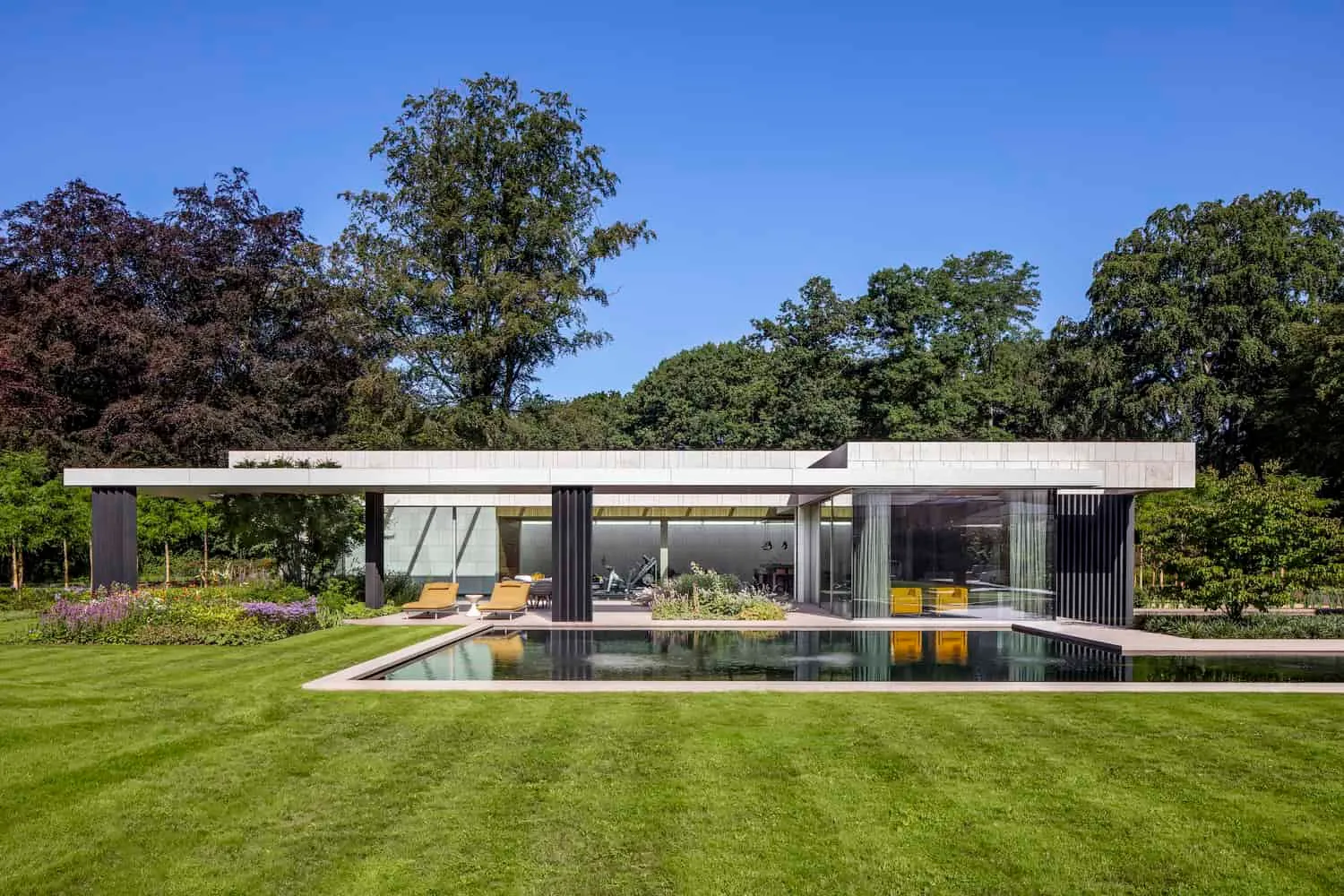 Photo © Adam Letch
Photo © Adam Letch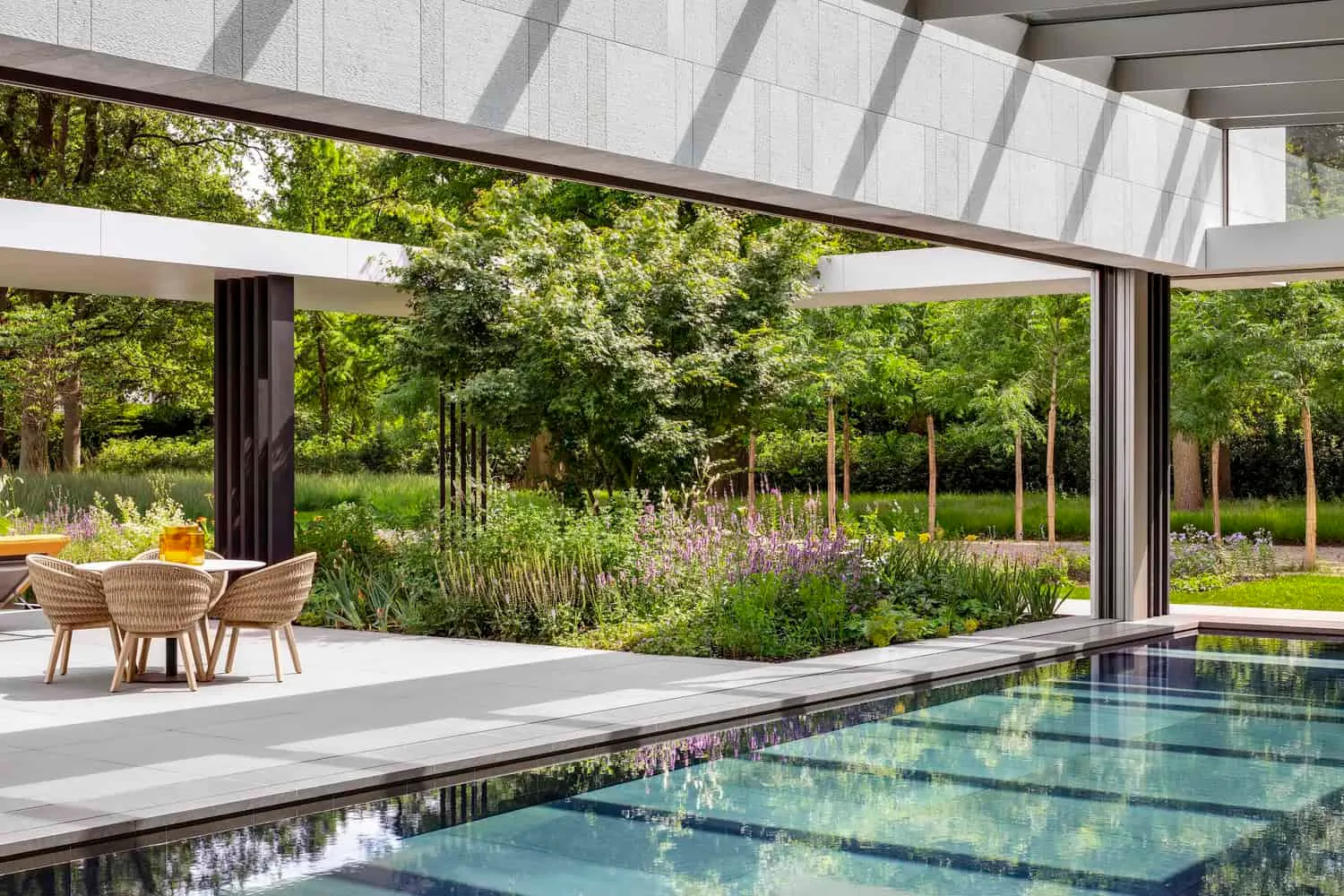 Photo © Adam Letch
Photo © Adam Letch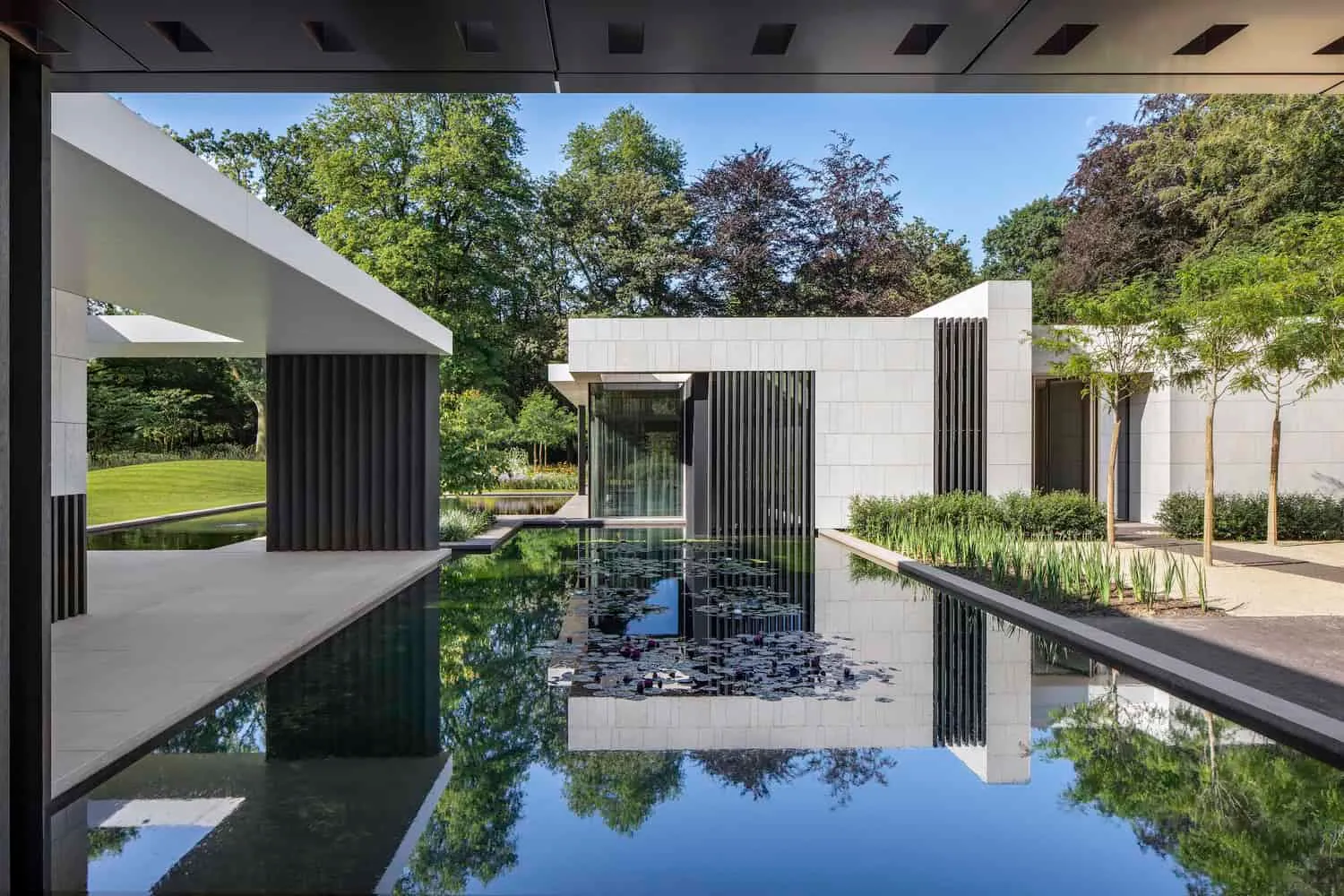 Photo © Adam Letch
Photo © Adam Letch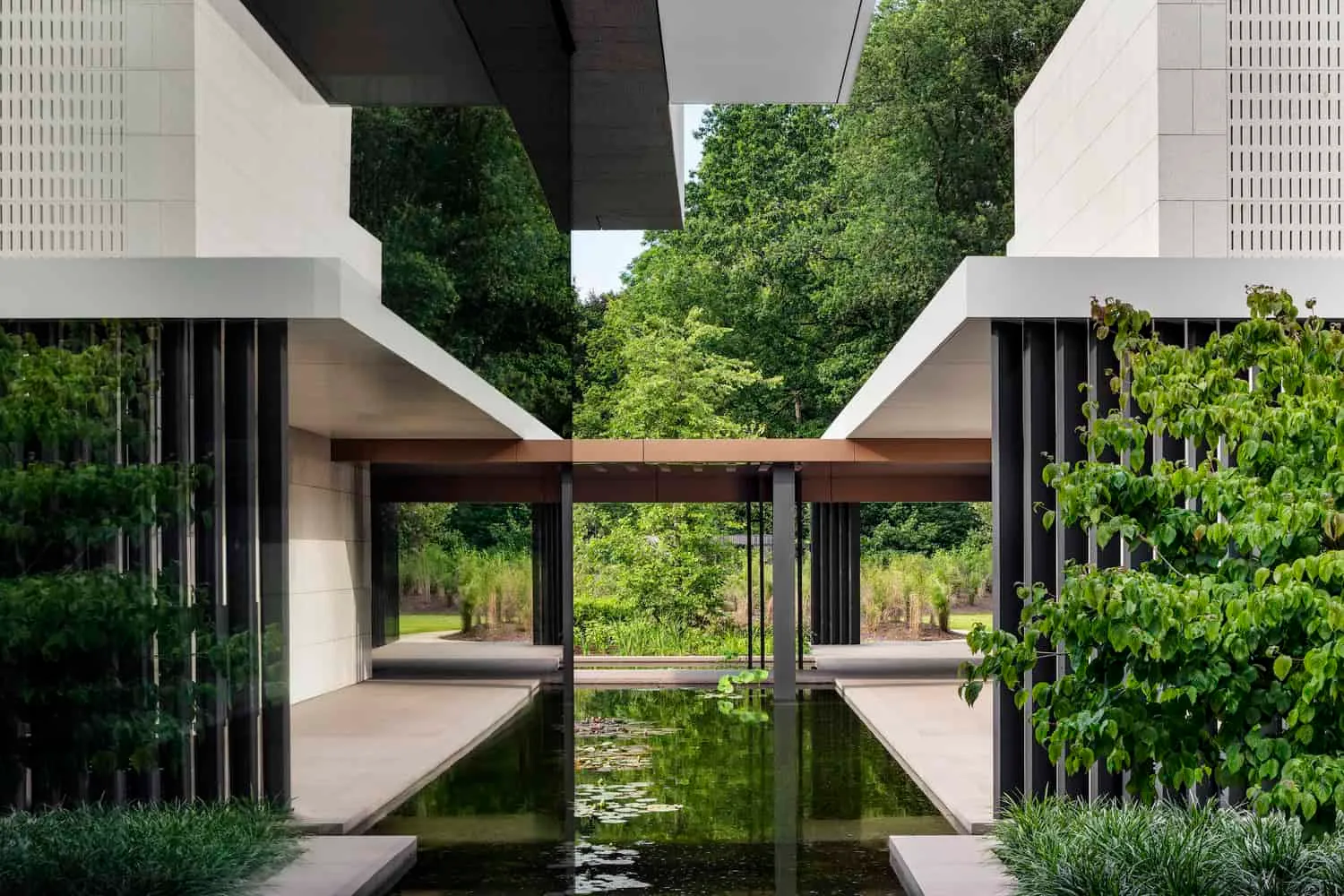 Photo © Adam Letch
Photo © Adam Letch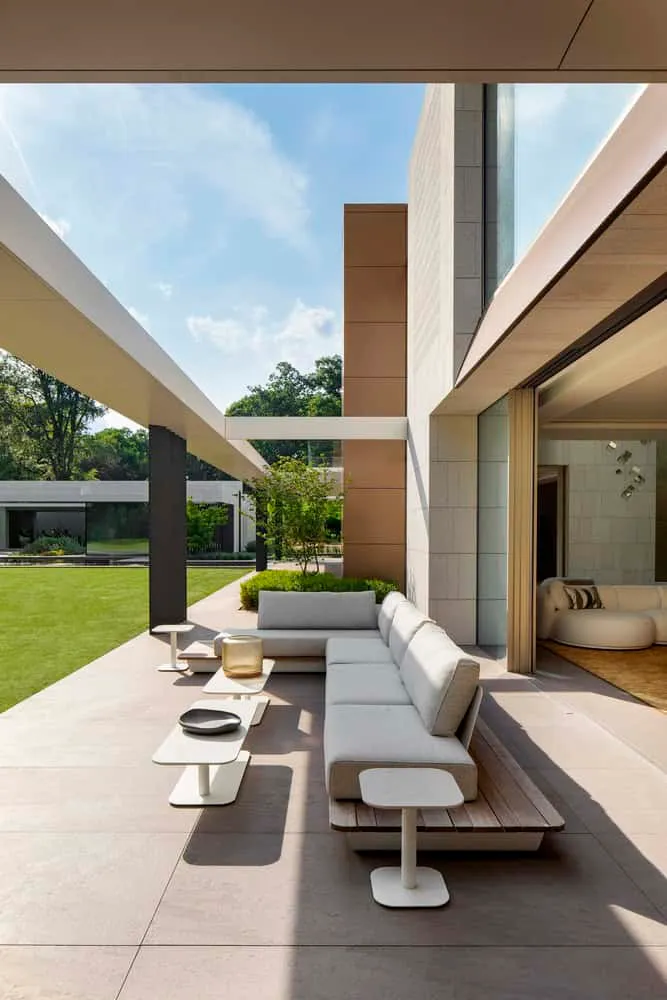 Photo © Adam Letch
Photo © Adam Letch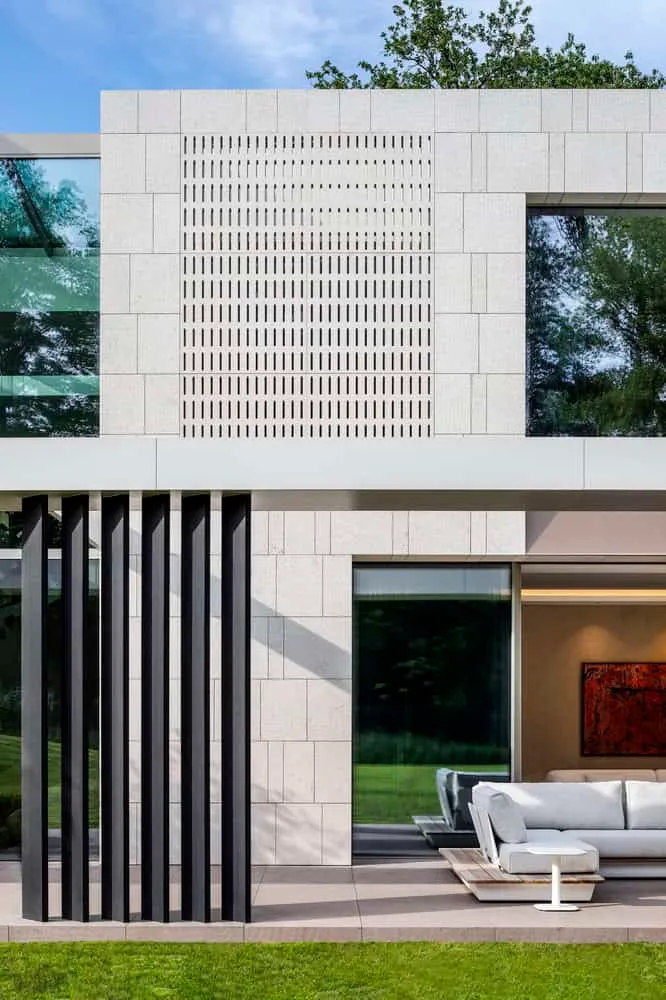 Photo © Adam Letch
Photo © Adam Letch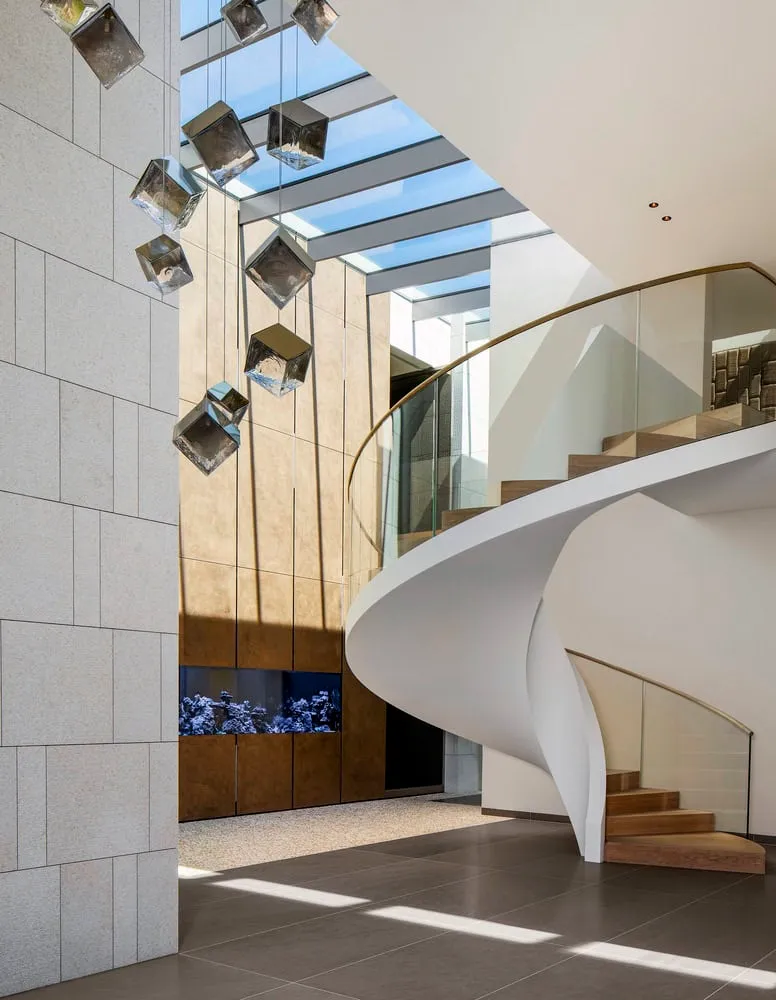 Photo © Adam Letch
Photo © Adam Letch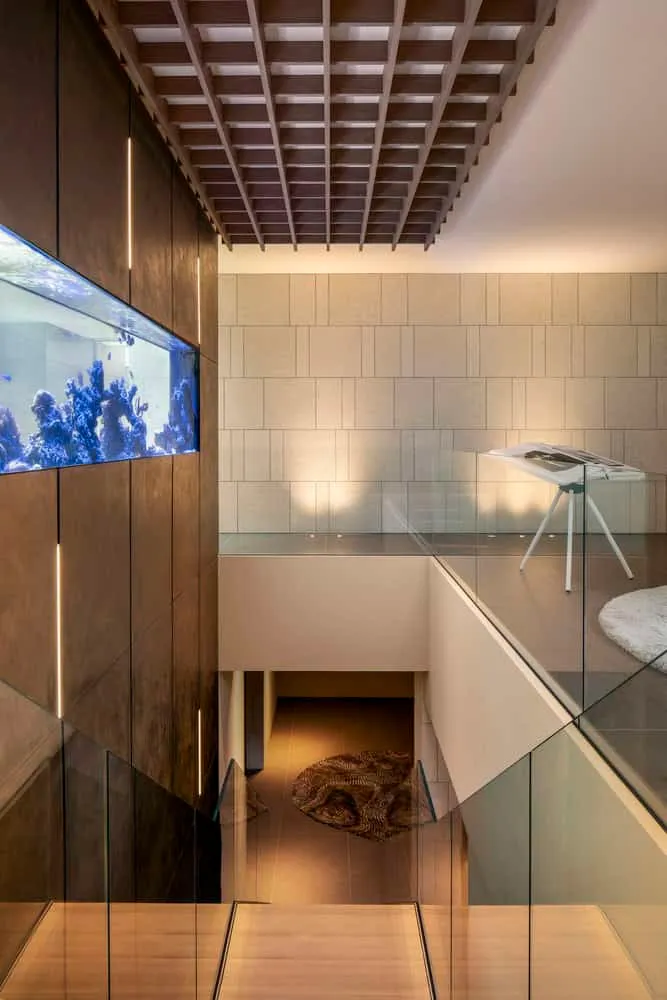 Photo © Adam Letch
Photo © Adam Letch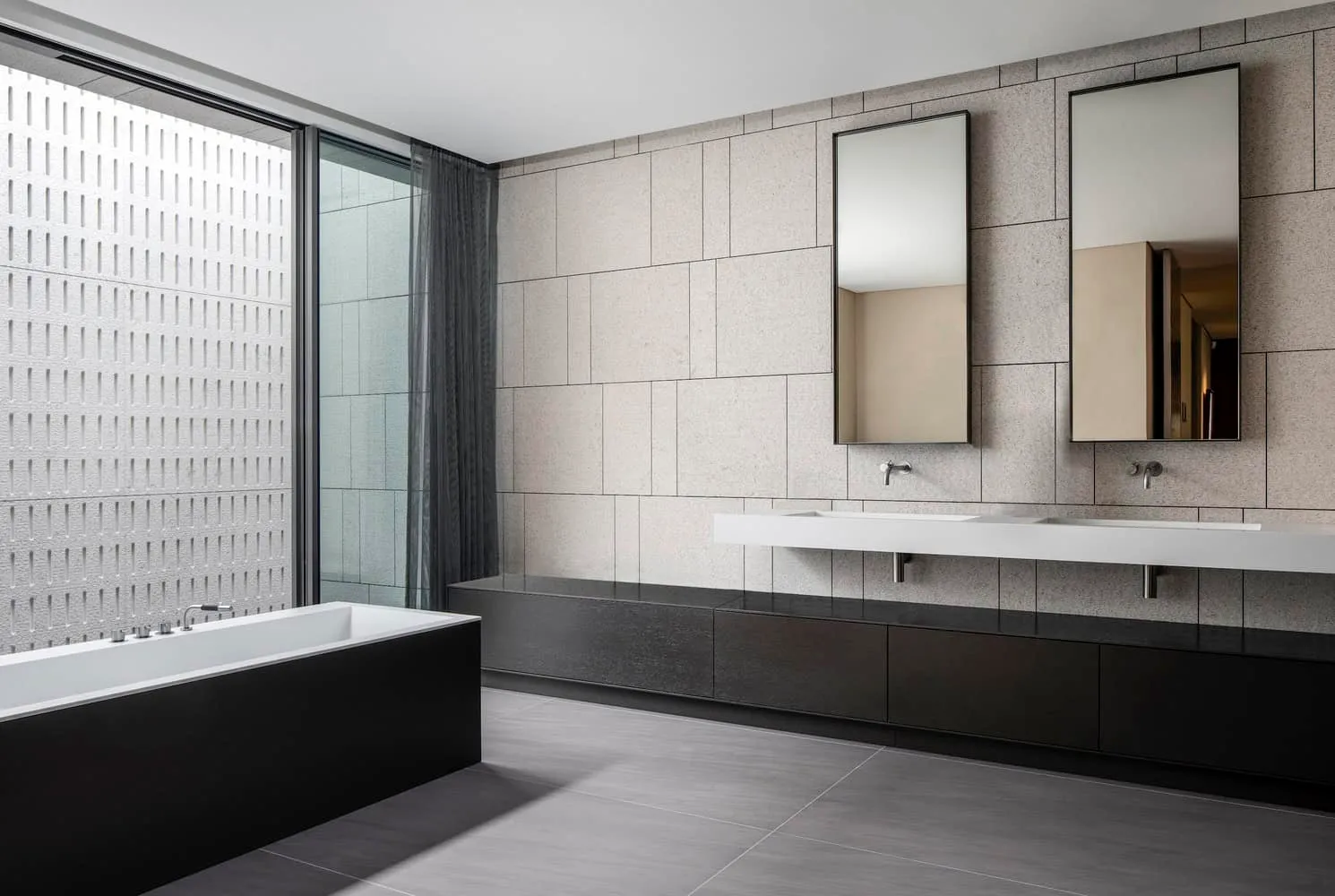 Photo © Adam Letch
Photo © Adam Letch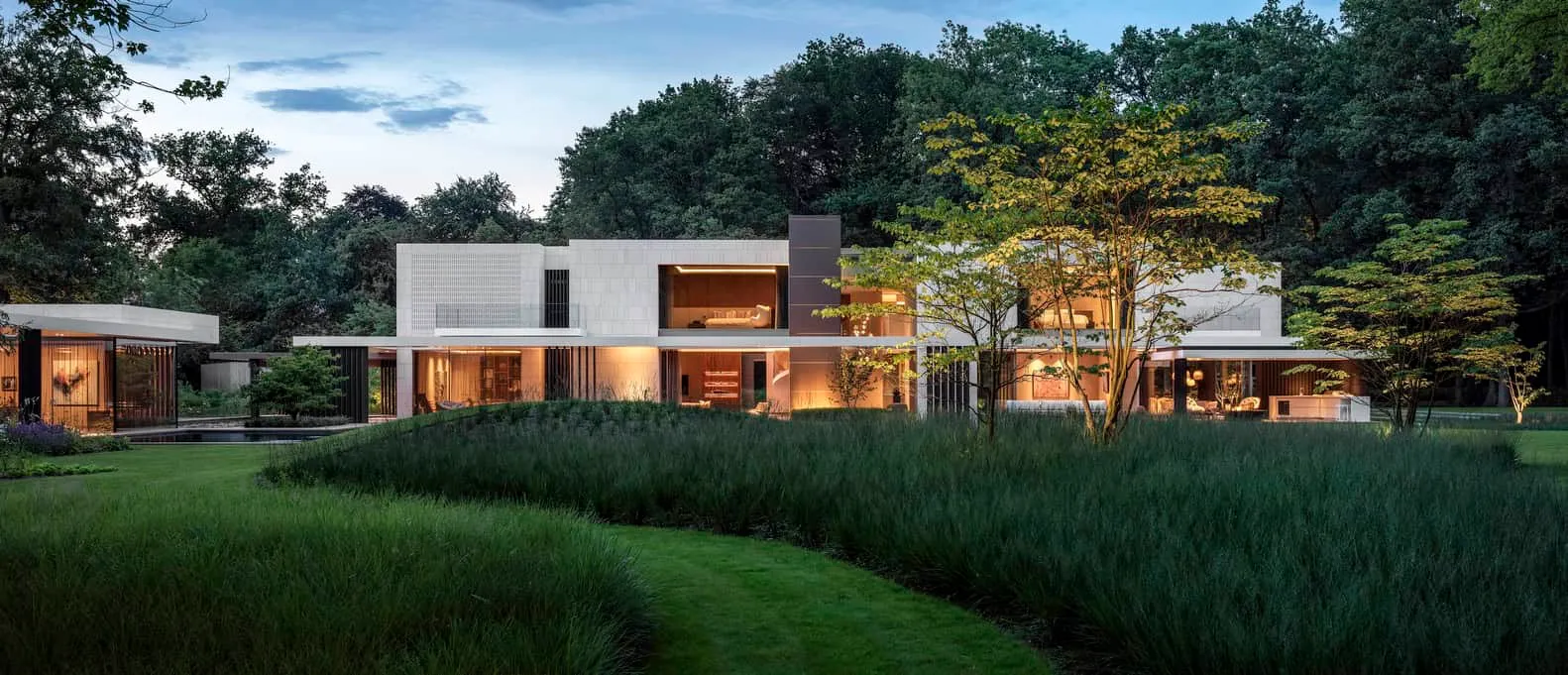 Photo © Adam Letch
Photo © Adam Letch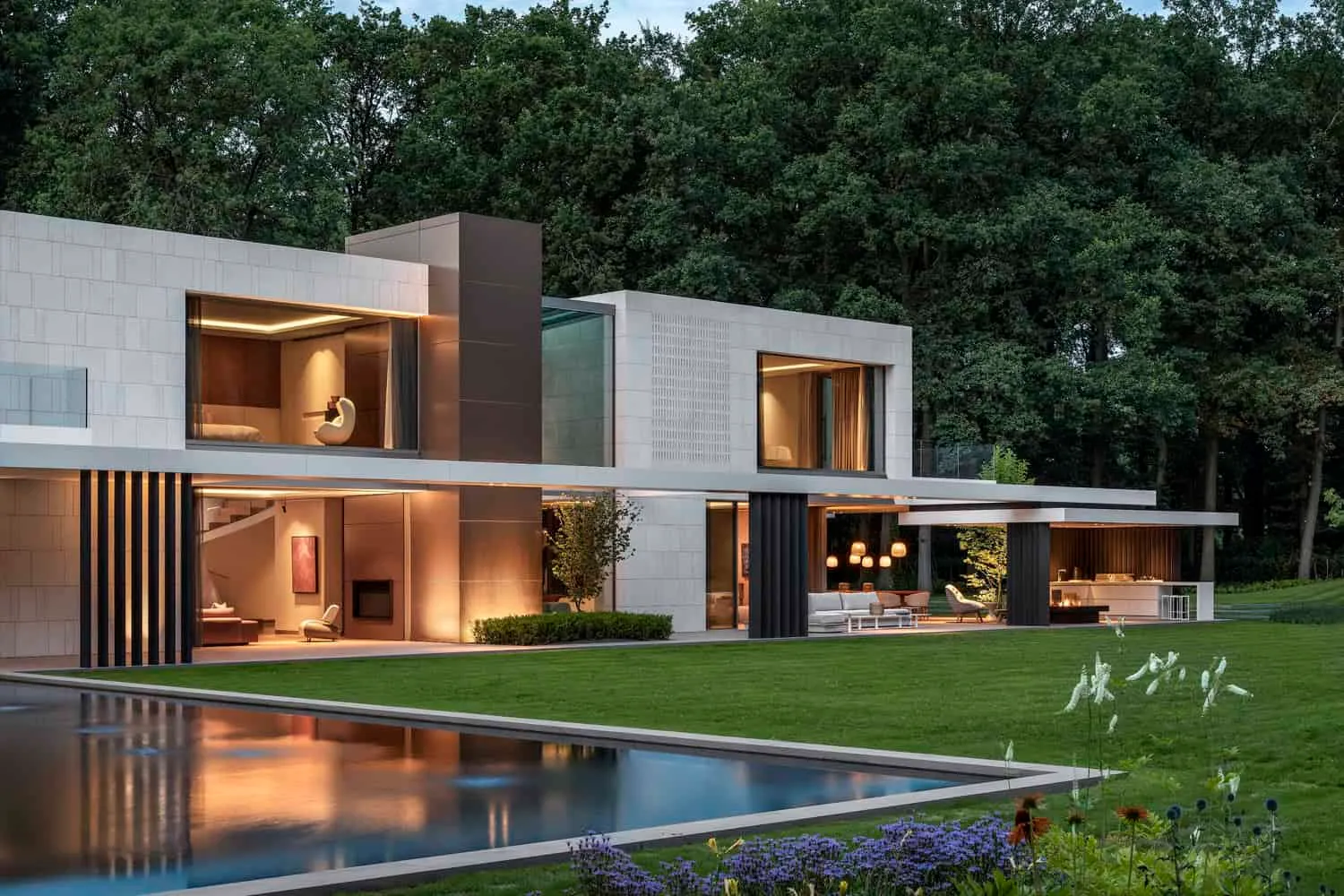 Photo © Adam Letch
Photo © Adam Letch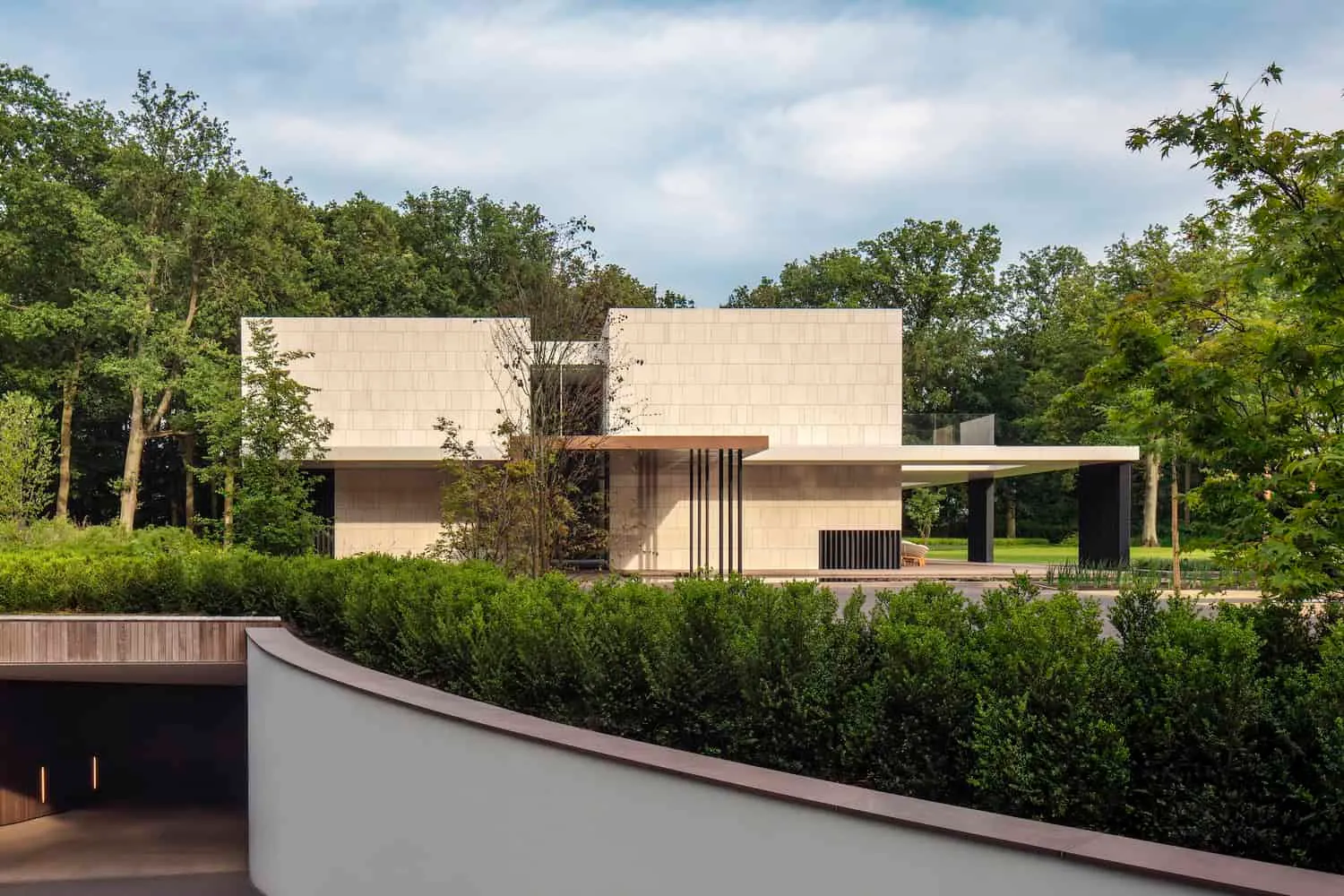 Photo © Adam Letch
Photo © Adam LetchFor inspiration from modern homes, explore other outstanding projects in the Architecture Projects section such as
More articles:
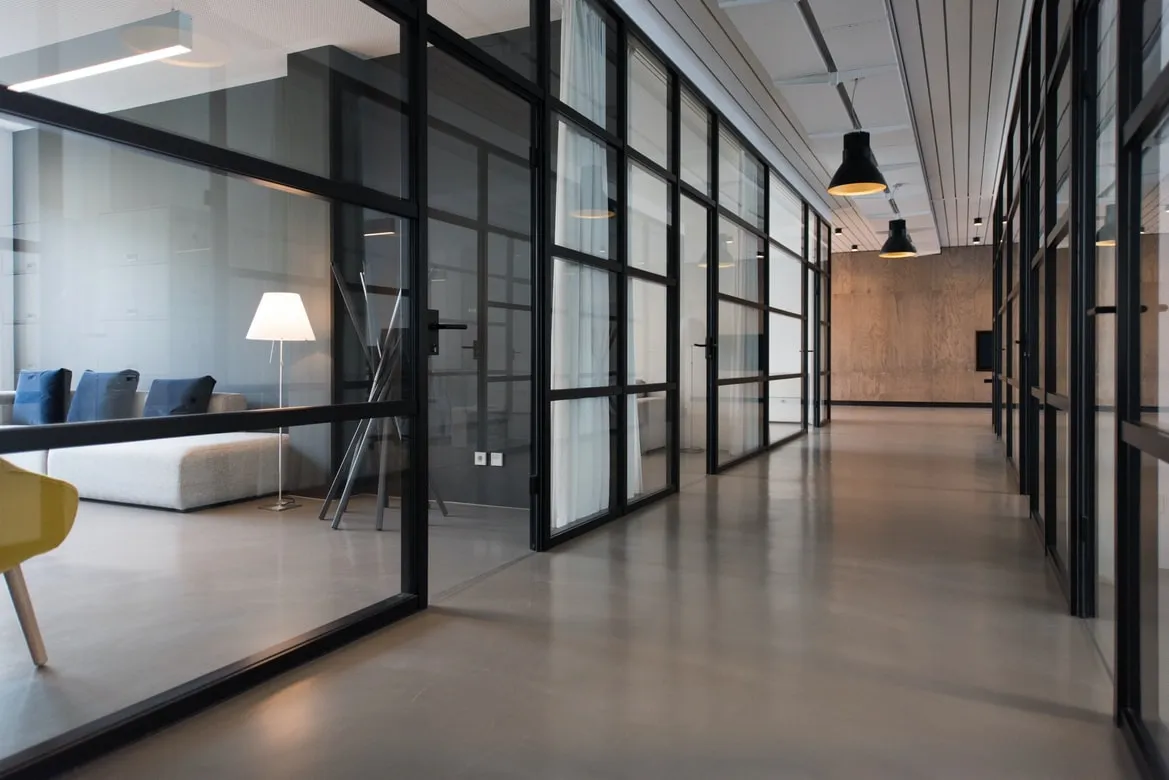 Factors That Contribute to the Durability of Epoxy Flooring
Factors That Contribute to the Durability of Epoxy Flooring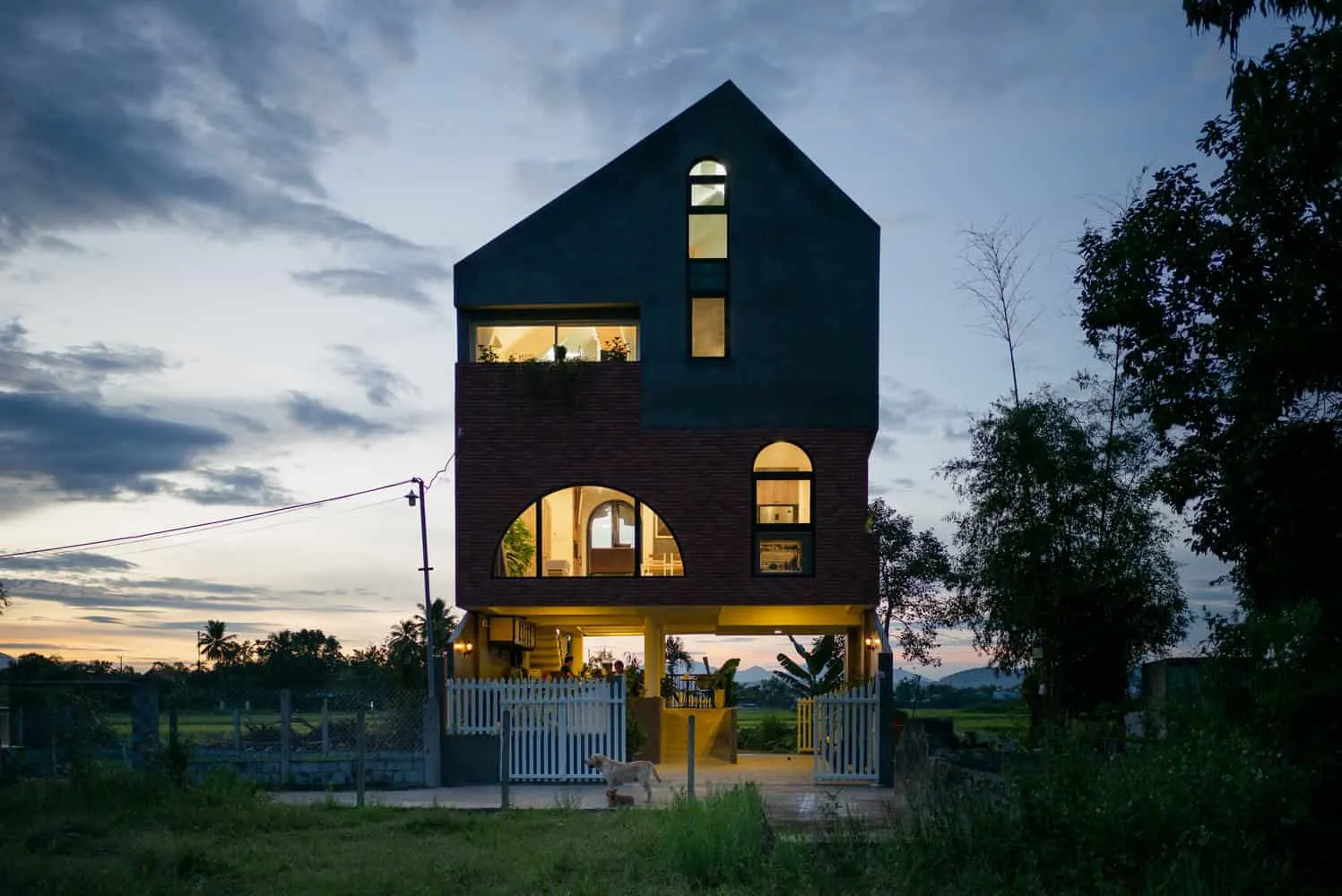 Enchanted House by Hinzstudio in Vietnam
Enchanted House by Hinzstudio in Vietnam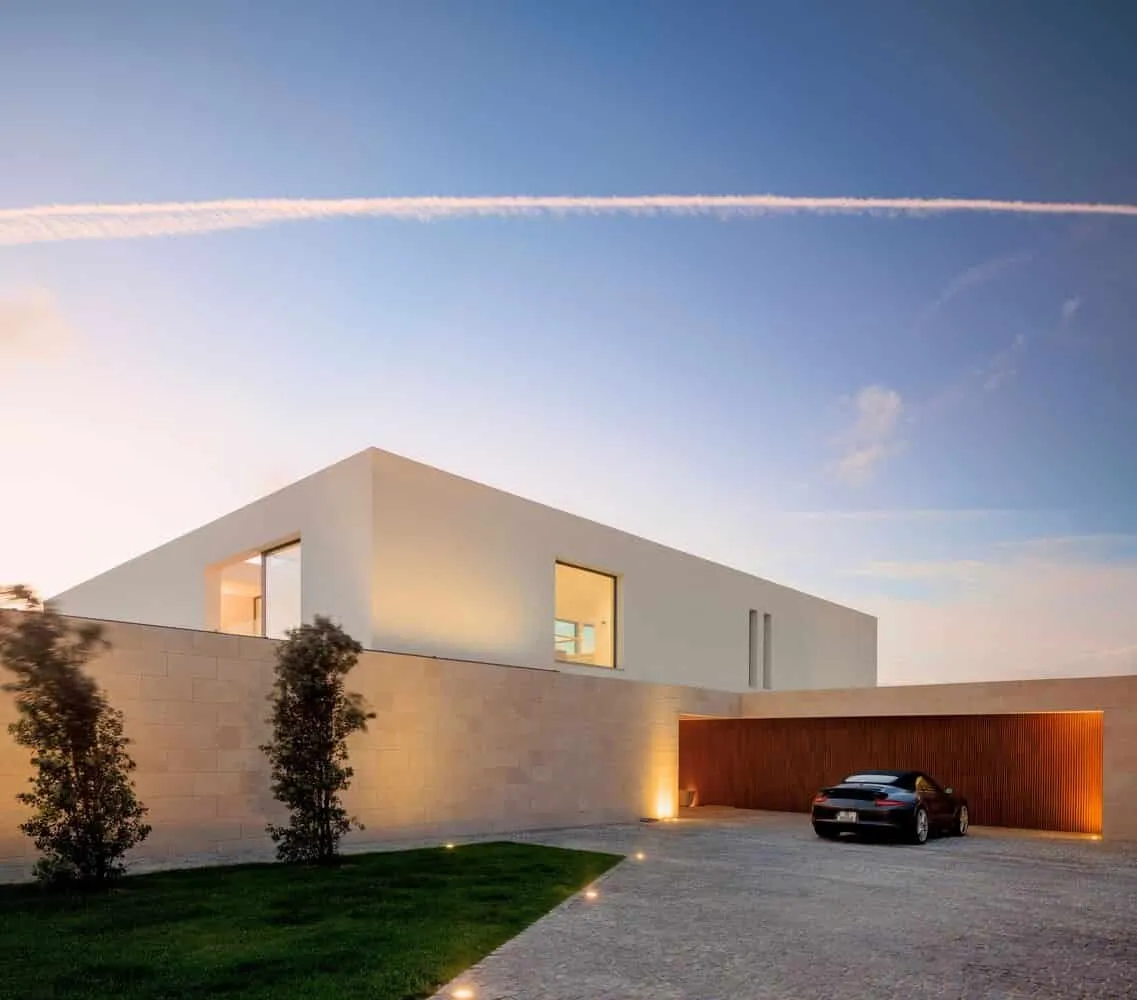 Villa Falésia del Rey by [i]da arquitectos in Obidos, Portugal
Villa Falésia del Rey by [i]da arquitectos in Obidos, Portugal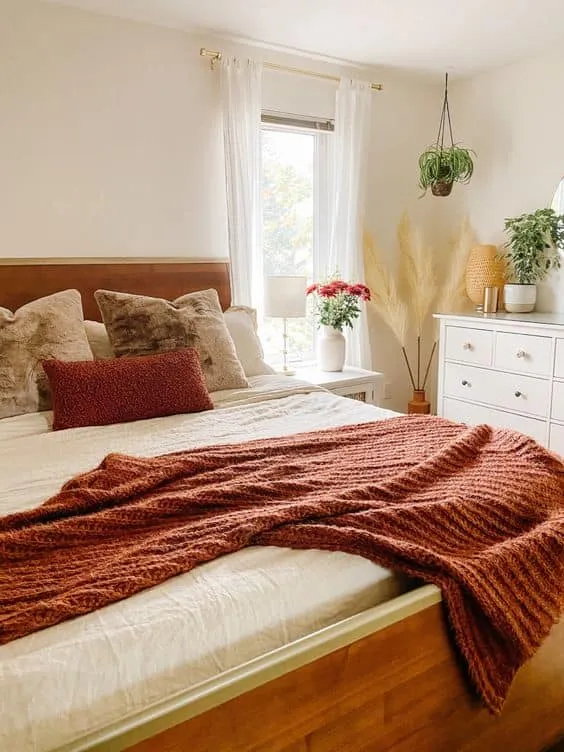 Autumn Bedding Ideas for Welcoming the Season
Autumn Bedding Ideas for Welcoming the Season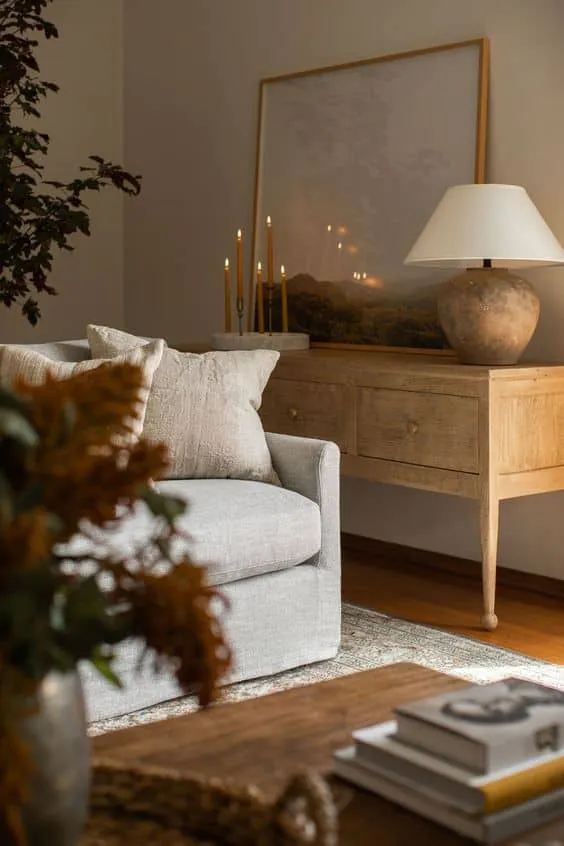 Autumn 2022: Ideas and Inspiration for Decoration
Autumn 2022: Ideas and Inspiration for Decoration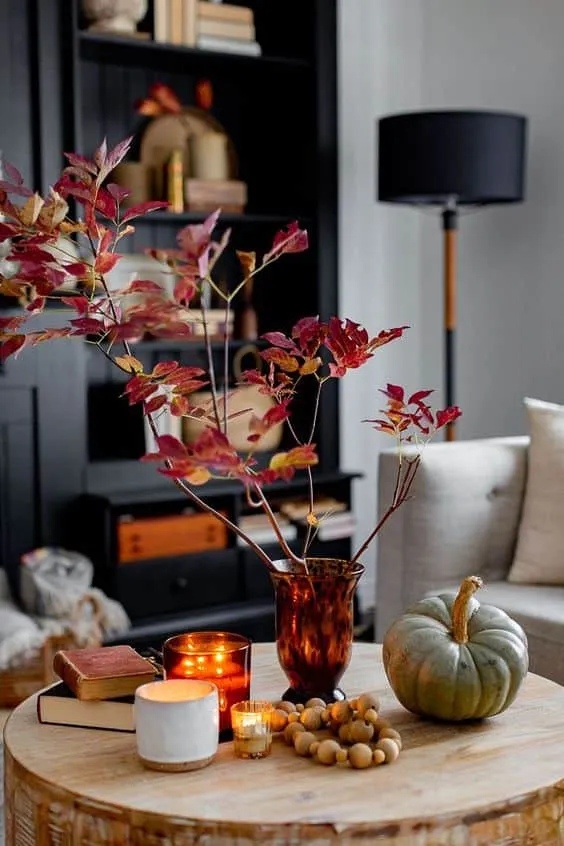 Autumn Inspiration for Decorating Your Home in Every Room
Autumn Inspiration for Decorating Your Home in Every Room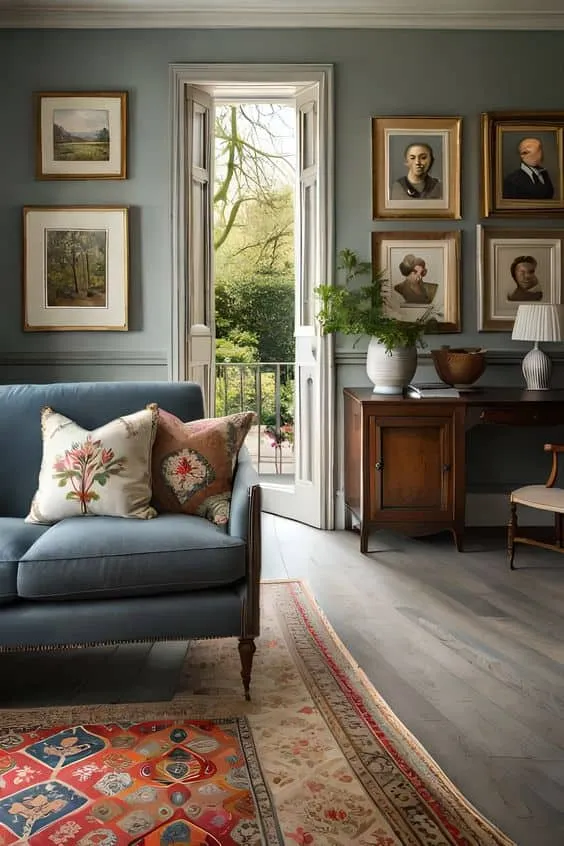 Fall in Love with the Charm of English Cottage Design
Fall in Love with the Charm of English Cottage Design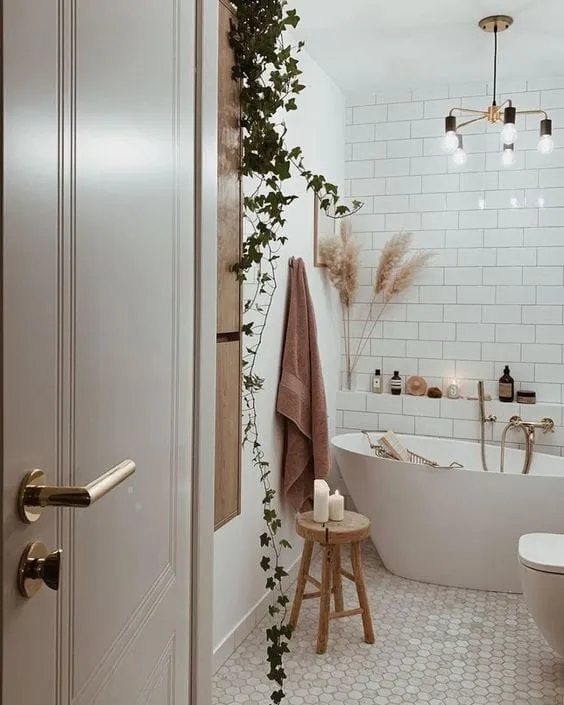 Autumn Bathroom Interior Ideas You'll Love
Autumn Bathroom Interior Ideas You'll Love