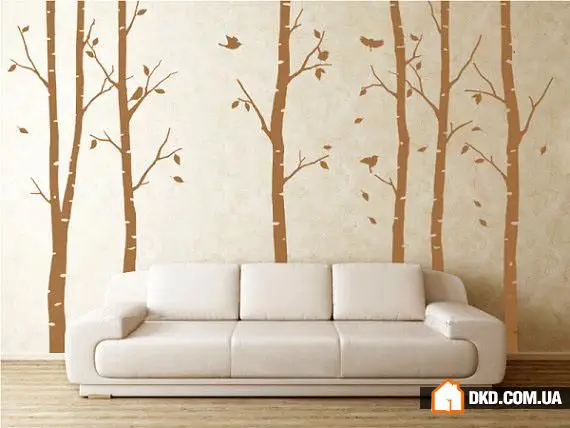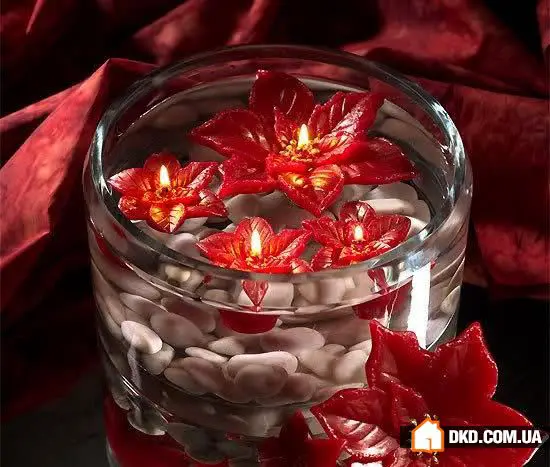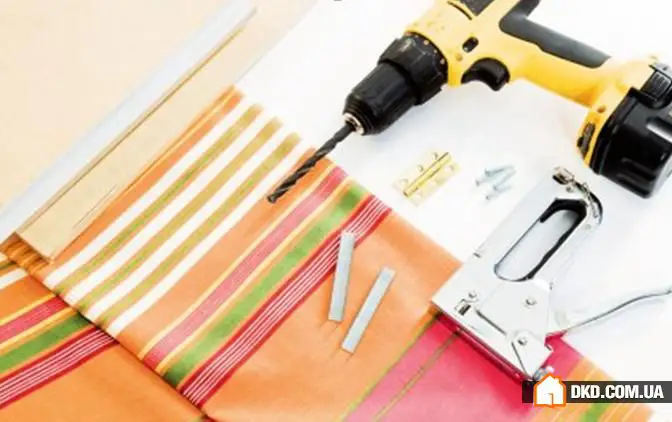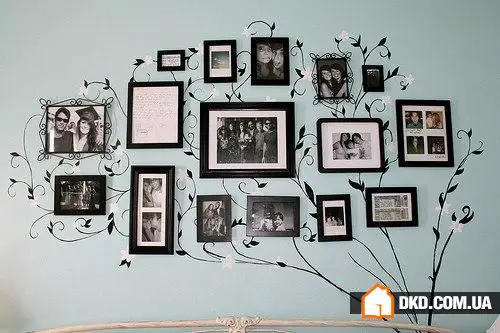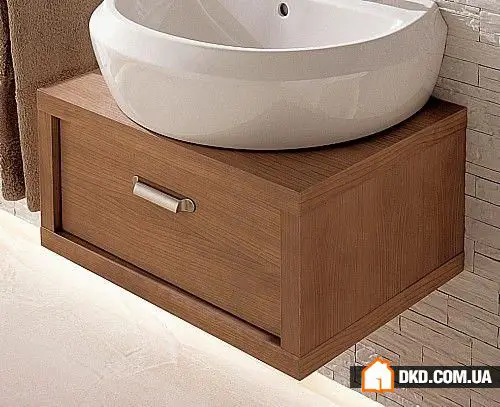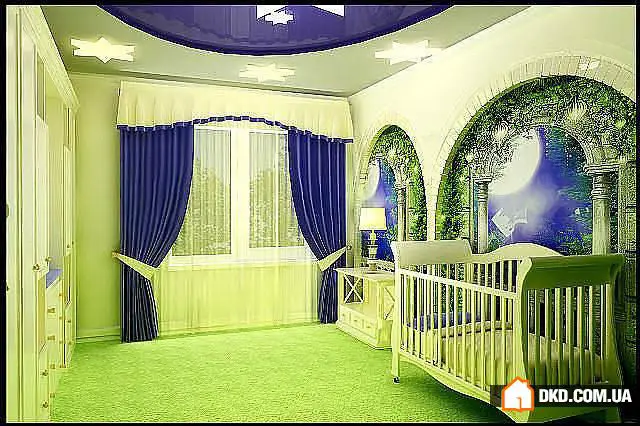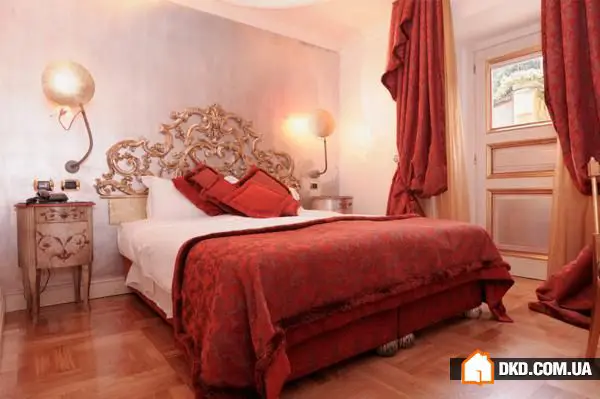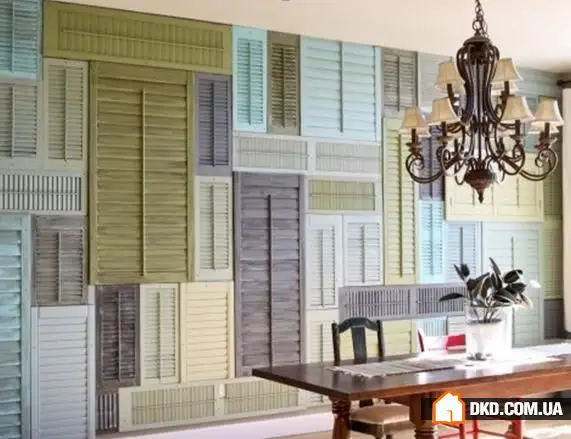There can be your advertisement
300x150
Studio Apartment, 42 Square Meters
The interior is thought out down to the smallest details, with everything in a minimalism style. All surfaces are executed in minimalist style.
Living Room – Kitchen
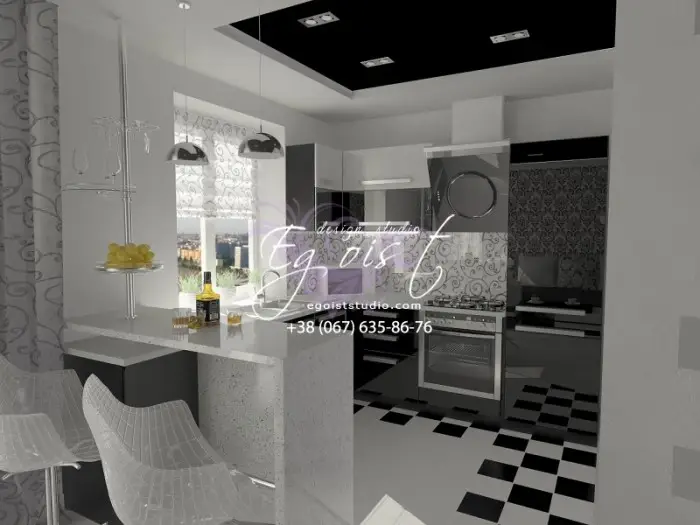
The interior is thought out down to the smallest details, with everything in a minimalism style. All surfaces are executed in minimalist style: these are gray, black, and white surfaces. Their texture varies, including metallic gloss and matte finishes.
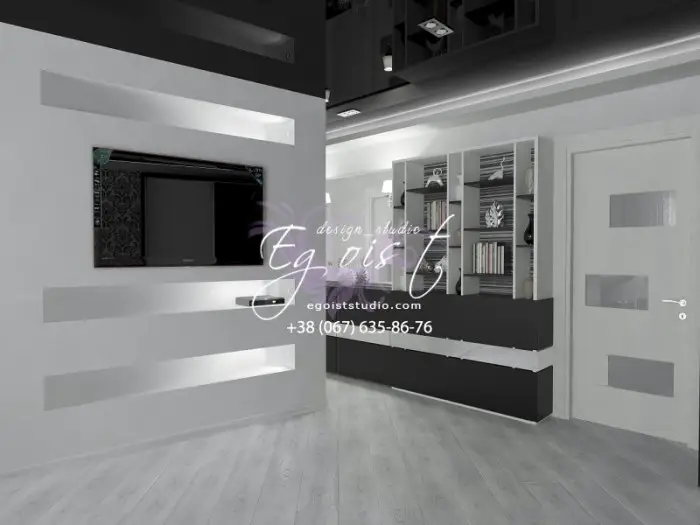
The kitchen is visually separated from the living room by a bar counter with two chairs. The zones are also separated by flooring: laminate in the living room and tiles on the kitchen floor. All vertical surfaces on the kitchen are coated with black gloss, while worktops are white. Curtains with vertical blinds hang on the windows—this is an excellent solution for a kitchen. Although the kitchen is small, its visual area expands due to glossy surfaces. The kitchen is equipped with all necessary household appliances and has plenty of space for cookware.
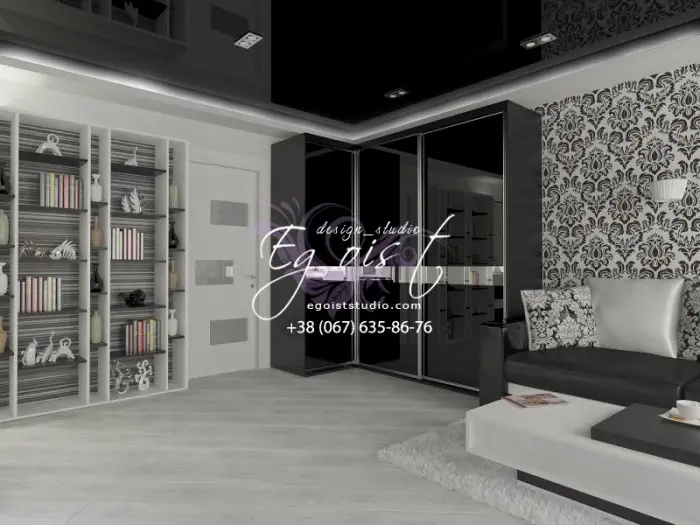
The living room features a corner sofa and a coffee table. The color palette of the kitchen and living room is identical. The corner sofa is black-and-white, leather. Opposite the sofa is a plasma TV and a shelf for items. There is also a wardrobe-closet for outerwear or shoe storage in the living area. A white carpet is laid out in the relaxation zone.
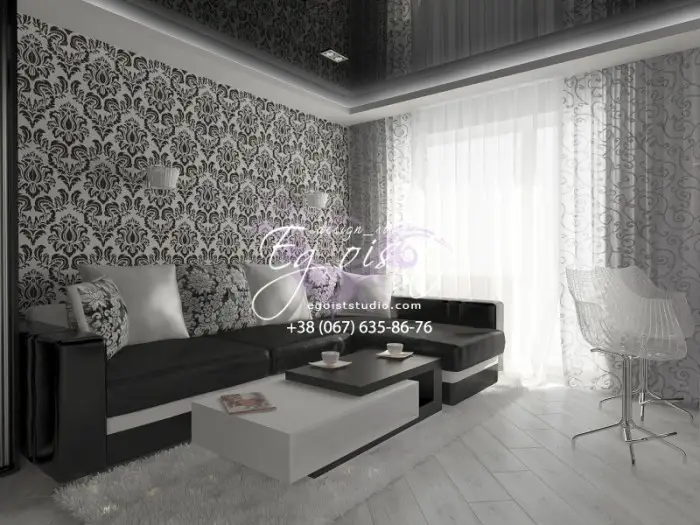
The kitchen and hallway walls are finished with plaster. In the living room, one wall is wallpapered with a floral pattern, which is accentuated by the pattern on the curtains. Although minimalism usually involves blinds, the designer decided to deviate from this style and add more comfort.
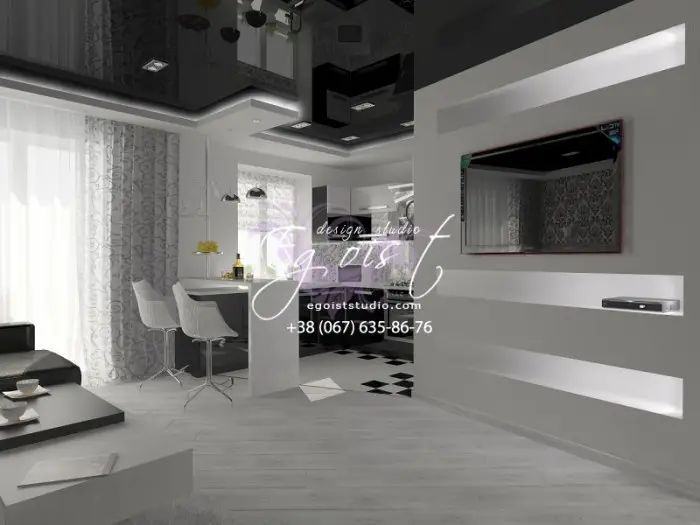
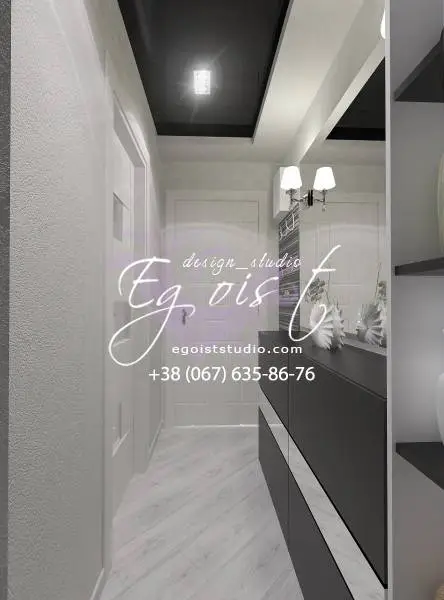
Bedroom
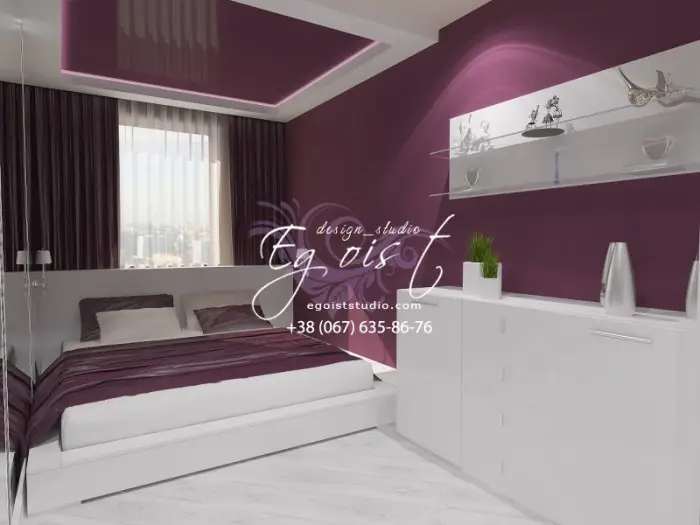
Pink and white colors form the basis of this bedroom. However, the shade of pink used here is such that the bedroom suits both men and women. The bedroom is narrow, so the designer opted to increase the space using a mirror wall.
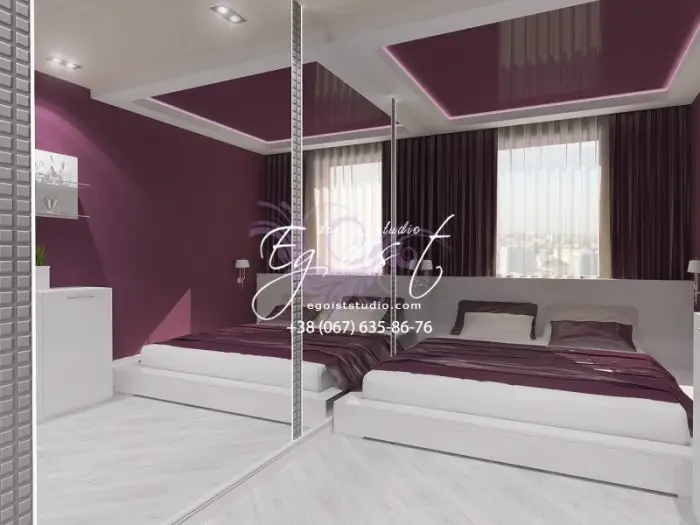
The bedroom is quite elongated, so the double bed spans from wall to wall. The bed sits on a small podium, effectively separating it from the rest of the room. A wall sconce for reading before sleep is hung next to the bed. In addition to this light fixture, the interior features built-in ceiling lights. All furniture has clear geometric outlines, with a uniform and glossy surface.
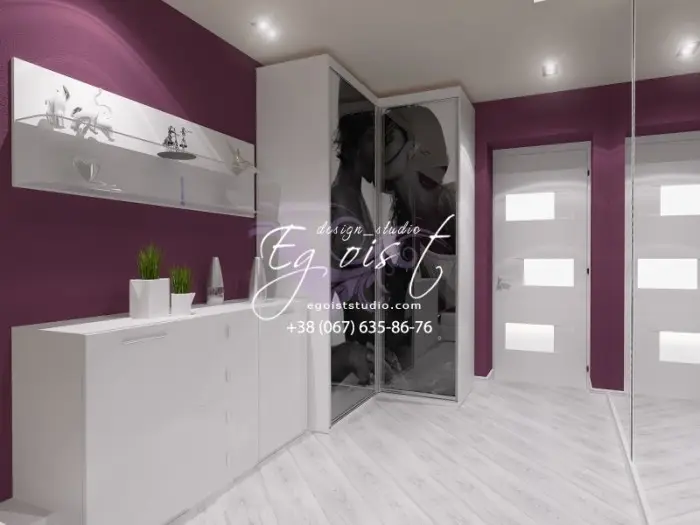
The wardrobe-closet has a rather unusual appearance: first, it is corner-shaped, and second, it features a photo attached to its surface. This adds an element of uniqueness to the interior.
The floor is covered with the same light wooden laminate as in the living room.
Combined Bathroom
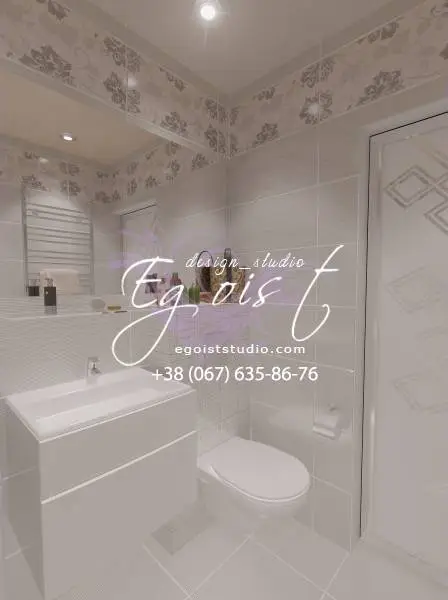
Due to the lack of square meters, the bathroom is combined. Since we start our day in the bathroom, it is designed with light tones. The same tiles are used on the walls and floor. For interior decoration, tiles with a different pattern are used here.
The entire apartment was designed for an active and decisive person, who would undoubtedly prefer a shower cabin over a bathtub.
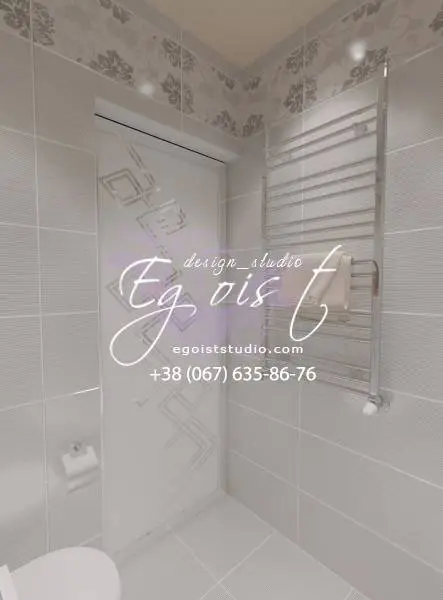
The bathroom is lit by built-in lights in the suspended ceiling. Minimalist design assumes that all items will be stored in wardrobes or drawers, and the vanity unit serves this purpose.
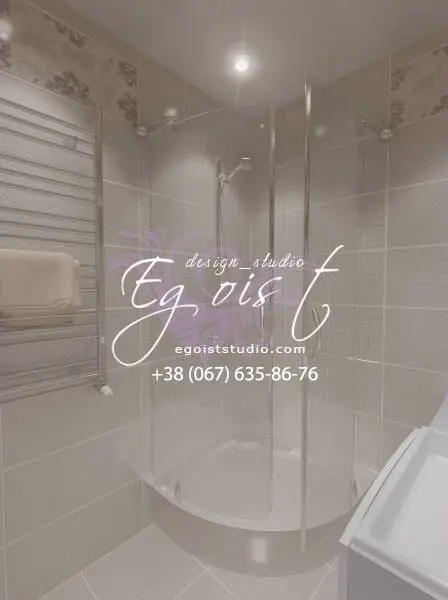
Photography provided by design studio 'Egoist'
